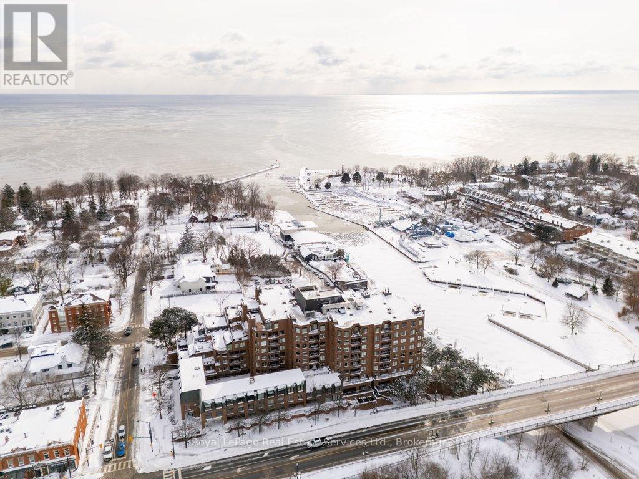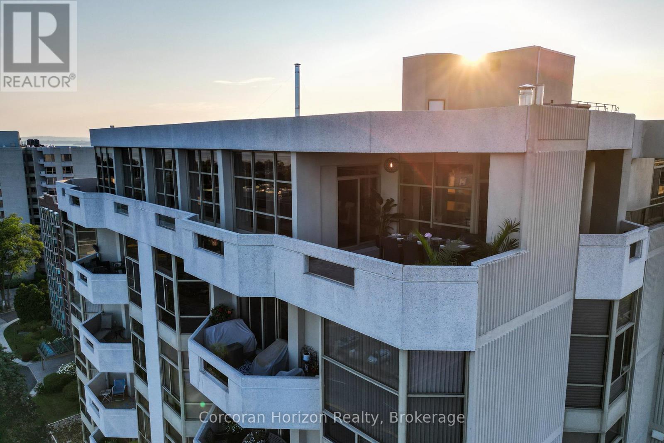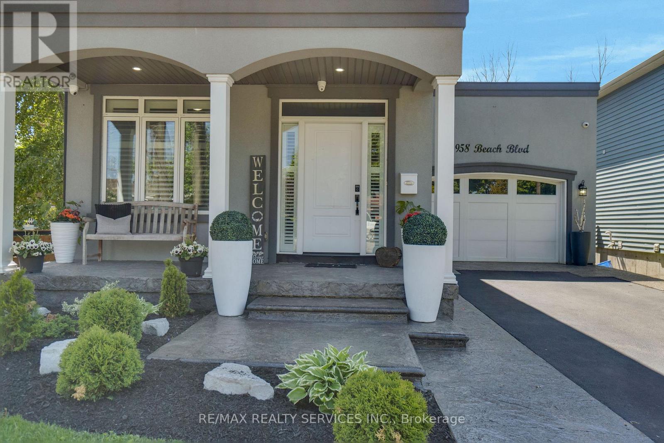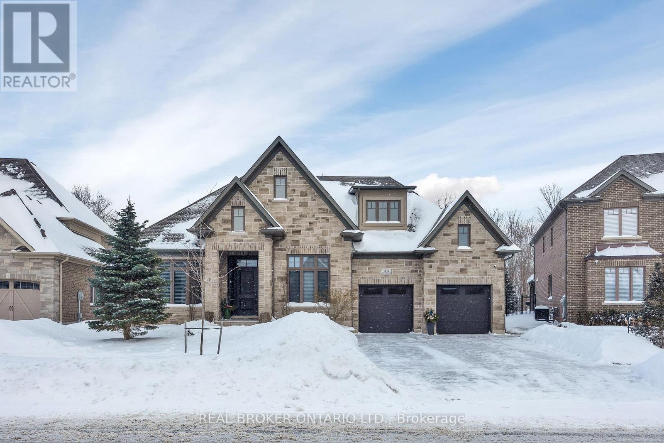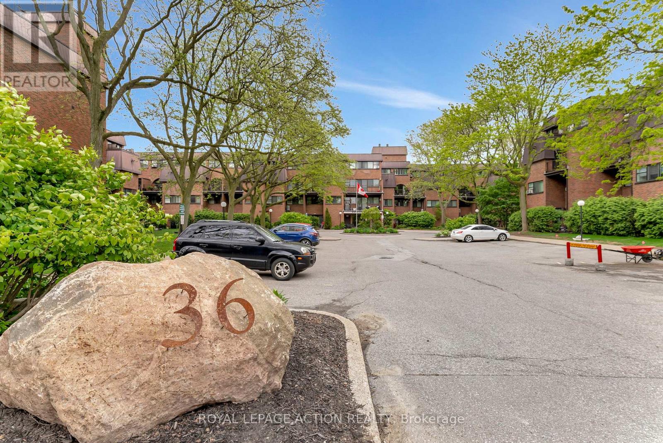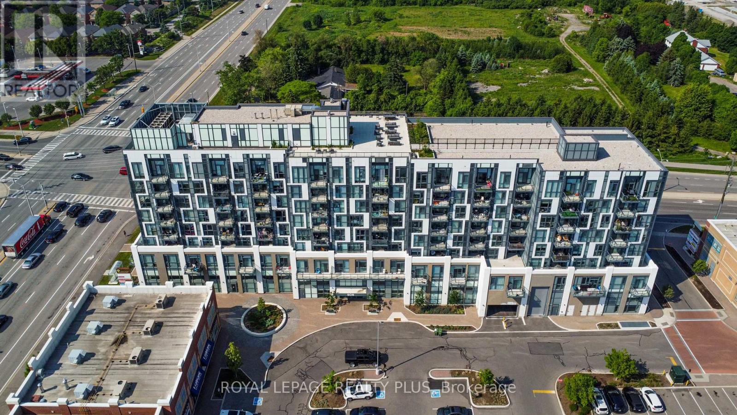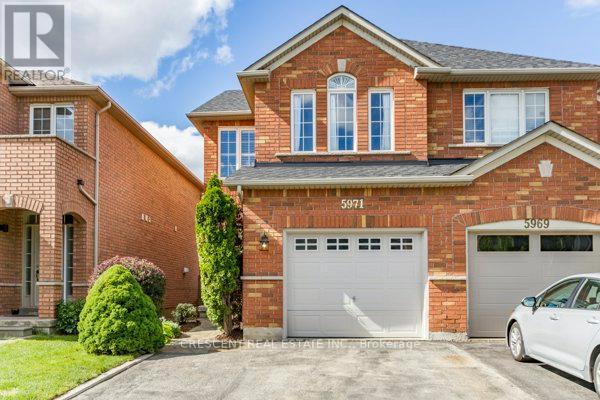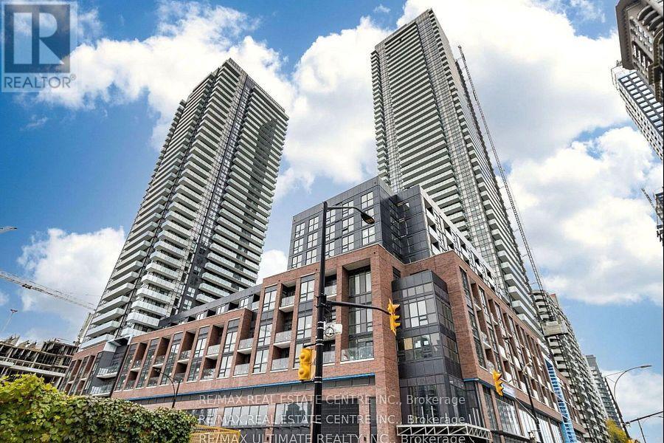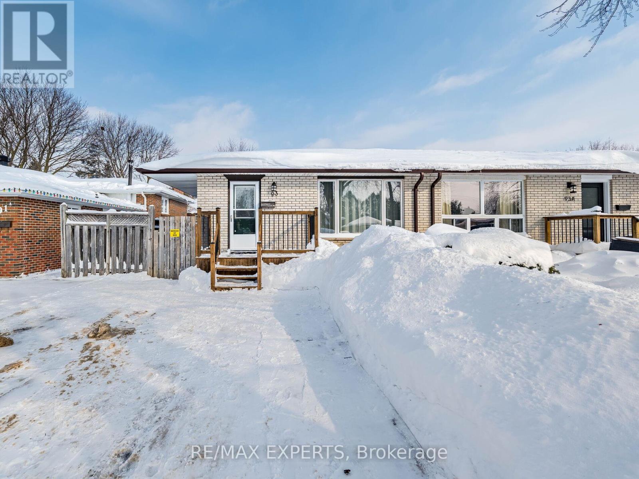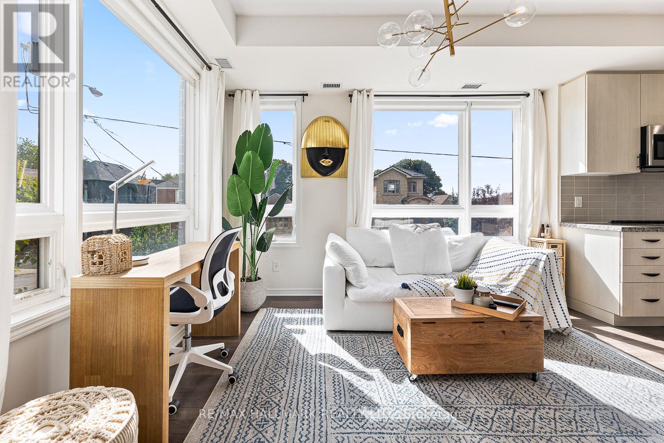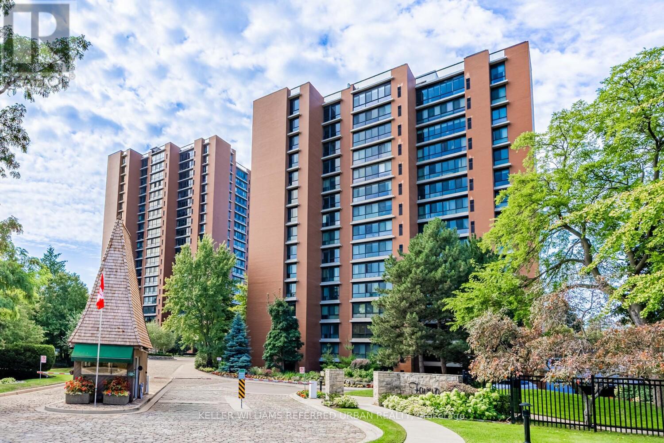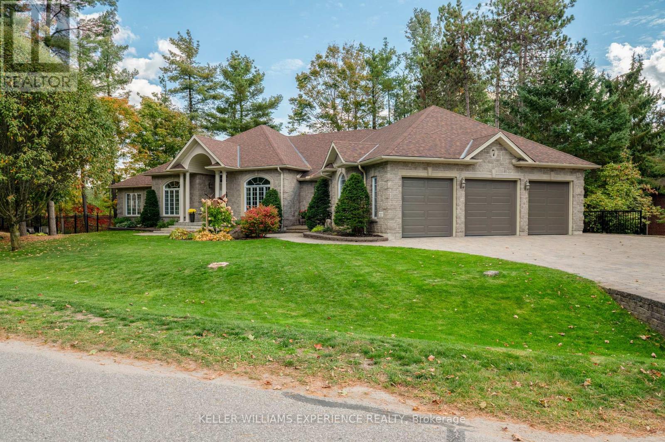102 - 100 Lakeshore Road E
Oakville, Ontario
One of a kind, extensively renovated, large (1710 sqft) 2 bed, 2 bath ground level unit featuring river & harbour views and an approximately 40' wide garden terrace, providing 600-640sqft of outdoor living space surrounded by newly landscaped gardens. Located in the prestigious Granary building, nestled against the 16 Mile creek & steps to Lake Ontario, The Oakville Club, restaurants, cafes, shops & parks! An oasis on the water in Downtown Oakville! Renovated head-to-toe, with hardwood, shaker style doors with black matte hardware, oversized baseboards, contemporary lighting & freshly painted throughout. High-end kitchen featuring quartz counters, stainless steel appliances (LG fridge, stove, B/I microwave/range hood, Bosch Dishwasher, Frigidaire wine fridge), custom cabinetry with undermount lighting & glass door cabinets with integrated lighting. The kitchen flows into the dining room that boasts integrated cove lighting and a contemporary chandelier. The dining room opens to the living room that features a built-in Continental electric fireplace with custom shiplap mantle and built-in shelving. Custom bench seating underneath a large window with river & harbour views is another highlight. Wall-to-wall glass double door walkout to a sprawling garden terrace with two outdoor dining areas surrounded by newly landscaped gardens, trees & river views. The primary bedroom boasts a walkout to terrace, walk-through closets with custom organizers & ensuite bath. Lux ensuite bath features slate tile, wall-to-wall vanity with walk-in oversized glass shower with rain shower head & bench seating. The second bedroom features a walkout to the terrace, and a walk-in closet. The main bathroom includes oversized slate tile flooring, and glass enclosed shower with subway tile and shower head with wand. Ensuite laundry room with LG stackable washer & dryer, extra storage & sink. Parking spot & large locker (approx 8x10). Completely turnkey, in the right location! Perfect! (id:61852)
Royal LePage Real Estate Services Ltd.
1201 - 1237 North Shore Boulevard E
Burlington, Ontario
This extraordinary penthouse is the only residence on the top floor of this fabulous tower, offering unmatched privacy and exclusivity. With more than 4,000 sq ft of refined single-level living and nearly 1300 sq ft wraparound terrace, it captures breathtaking views of Lake Ontario, the Burlington skyline, and the Skyway Bridge. Through the grand unit door, the impressive entry foyer sets the tone with its skylight, custom millwork, and generous closets. Beyond, the home unfolds with soaring ceilings, engineered hardwood floors, and luminous natural light streaming through walls of spectacular windows and multiple skylights. Expansive principal rooms flow seamlessly, ideal for both grand entertaining and intimate everyday living. The open-concept living and dining areas are complemented by a fireplace and sophisticated wet bar, and offer easy access to the terrace for effortless indoor-outdoor living. The gourmet kitchen blends style and function, featuring stone counters, a dining island, stainless appliances, and windows on two sides framing captivating lake views. Two sprawling, stately bedrooms each enjoy lavish ensuites, walk-in closets, and their own private terraces. A richly appointed office with custom built-ins and a skylit den with coffered ceiling add elegance and versatility. Practicality is equally considered in this exquisite home with a powder room, ample in-suite storage, a large locker, and three premium underground parking spaces. Monthly condo fees include all utilities except hydro, offering simplicity and peace of mind. The building itself is impeccably maintained, with on-site superintendent, outdoor pool, gym, party room, workshop, underground visitor parking, and a warm wood-panelled lobby. Steps from Spencer Smith Park, the waterfront, hospital, and downtown Burlington's shops and restaurants, this remarkable residence is among the city's most prestigious offerings. (id:61852)
Corcoran Horizon Realty
958 Beach Boulevard
Hamilton, Ontario
Welcome to 958 Beach Blvd! Stunning, custom built, 3 bed 3 bath home situated on a large 170 deep lot located in the desirable Hamilton Beach community. Bright and spacious with a functional, open concept floor plan. Located just steps to the waterfront trail & sandy beach. Stylish kitchen with centre island, granite counters, stainless steel appliances, custom cabinetry with under valence lighting. Pot lights, 9 ceilings, california shutters and engineered hardwood throughout. Main floor office or den area off the foyer. Laundry room with cabinetry & laundry sink on the main floor. Sliding doors off dining area to back deck to cabana with fireplace & TV. Off the back deck there is a massive, fenced backyard. Glass railing off living area leads to second floor sitting room, with sliding door walk out to 363 sq ft terrace with water views. Primary bedroom offers 5pc ensuite, walk-in closet and private 94 sq ft balcony also with water views. Second & third bedrooms are spacious with large closets. Watch the sun rise from your balcony, and relax in the evening with the sunset out back. Close proximity to downtown Burlington, public transit, waterfront trail, parks, amenities & quick highway access. (id:61852)
RE/MAX Realty Services Inc.
44 Pioneer Ridge Drive
Kitchener, Ontario
Located in the prestigious Deer Ridge community, this custom-built home stands apart for its thoughtful design, refined finishes, and award-winning features. Every detail from the materials selected to the layout of each space has been crafted with purpose. The main level features a chefs kitchen with dovetail soft-close cabinetry, quartz countertops and backsplash, a Wolf gas range, and a striking wrought iron hood. White oak ceiling beams add warmth, while a large island provides the perfect space for gathering. The kitchen flows into a dedicated dining space illuminated by oversized windows. A full-height custom stone fireplace anchors the great room, leading seamlessly into a cozy sunroom with a second fireplace and views of the backyard. Also on the main floor are a spacious laundry/mudroom, a private office, and a second bedroom. The primary suite is a private retreat with coffered ceilings, large windows, a custom walk-in closet, and an elegant ensuite featuring a tiled walk-in shower, soaker tub, and double vanity with gold accents. The basement is built for both wellness and entertainment, featuring two more bedrooms, a bright indoor pool, fully equipped fitness room, and a luxurious bathroom recognized with an NKBA Ontario Honourable Mention. Entertain in style in the custom Scotch Room and award-winning wet bar featuring double fridges, glass-front cabinetry, and interior lighting. This bar earned 1st place by NKBA Ontario awards and 2nd nationally by the Decorators & Designers Association of Canada. A built-in entertainment unit with Sonos sound completes the space. This is a home where luxury meets liveability where every room supports the way you want to live, without compromise. Don't miss this opportunity! Book a private showing today! (id:61852)
Real Broker Ontario Ltd.
159 - 36 Hayhurst Road
Brantford, Ontario
Welcome to Unit 159 at 36 Hayhurst Road, a well-maintained 3-bedroom, 2-bathroom main-floor condo located in Brantford's established Fairview neighbourhood. Offering approximately 1,080 square feet of functional living space across two levels, this home provides a practical layout suited to a variety of lifestyles. The main level features a bright living and dining area, an updated kitchen, and a main-floor bedroom that may also serve as a home office or guest room. The upper level includes two spacious bedrooms, a full 4-piece bathroom, and in-suite laundry for added convenience. A walk-out patio offers ground-level access and outdoor space, while the main-floor location allows for easy entry without the use of stairs or elevators. This layout can be especially convenient for day-to-day living, hosting guests, or bringing in groceries. Ideally situated near Highway 403, Lynden Park Mall, shopping centres, restaurants, schools, public transit, and the Wayne Gretzky Sports Centre, the location provides straightforward access to a wide range of recreational and everyday amenities. Condo fees include heat, hydro, water, building insurance, exterior maintenance, landscaping, snow removal, and parking, helping simplify monthly expenses. Building amenities include an exercise room, party room, and elevator access to upper levels. The owned parking space (#103) is located close to a secured building entrance. This centrally located condo offers comfortable living with the benefit of included utilities and low-maintenance ownership. (id:61852)
Royal LePage Action Realty
701 - 509 Dundas Street W
Oakville, Ontario
Welcome to Dunwest Condo in prestigious North Oakville-where modern design meets everyday convenience. This sparkling clean, open-concept 1-bedroom suite offers stylish, turnkey living in a sought-after Greenpark development. The contemporary kitchen is an entertainer's dream, featuring stainless steel appliances, ample cabinetry, and a centre island perfect for casual dining or hosting. The bright living space is enhanced by oversized windows and 9-foot ceilings, creating an airy, open feel throughout. Step out to your private balcony and enjoy stunning western exposure with breathtaking sunset views.This well-appointed unit includes a conveniently located parking space and locker close to the elevators and stairs for added ease.Residents enjoy first-class amenities including a fully equipped fitness centre, games room with billiards, media room, co-working stations, elegant party room, 24-hour security, and a sun-filled rooftop terrace.Ideally situated adjacent to a vibrant retail plaza offering groceries, banking, health services, cafés and more. Just minutes to Oakville Trafalgar Memorial Hospital, major highways, and public transit-making commuting simple and convenient.An exceptional opportunity to own in one of Oakville's most desirable communities. (id:61852)
Royal LePage Realty Plus
5971 Stonebriar Crescent
Mississauga, Ontario
Welcome to this beautiful 3-bedroom, 3-bathroom semi-detached home in Mississauga's coveted East Credit community. Featuring a bright open-concept layout, modern kitchen with stainless steel appliances, and spacious living-dining areas perfect for entertaining. The primary suite offers a private ensuite and a walk in closet, while the finished basement adds flexible space for a home office, gym, or media room. Attached garage, and a fully fenced backyard. Close to top-rated schools, Heartland Town Centre, parks, and major highways this home delivers both comfort and convenience. (id:61852)
Crescent Real Estate Inc.
801 - 4130 Parkside Village Drive
Mississauga, Ontario
Welcome to this elegant 2-bedroom + den, 2-bath residence in the prestigious AVIA 2 Condominiums, perfectly located in the vibrant core of Mississauga. Offering 928 sq. ft. of living space plus a 124 sq. ft. private balcony, this home combines comfort, style, and convenience. Sunlight pours through floor-to-ceiling windows into the open-concept living and dining area, creating a bright and airy atmosphere. The sleek, modern kitchen features quartz countertops, stainless steel appliances, and upscale finishes ideal for both everyday living and entertaining. The spacious primary suite boasts a large closet and spa-inspired Ensuite, while the second bedroom and versatile den provide flexible space for a home office, nursery, or guest room. (id:61852)
RE/MAX Real Estate Centre Inc.
93 Dawson Road
Orangeville, Ontario
Available for lease is the main floor of a well-maintained semi-detached bungalow, offering comfortable and functional living space in a convenient, family-friendly neighbourhood.The unit features three spacious bedrooms and one 4-piece bathroom, ideal for a small family or working professionals. The main floor is bright and welcoming, with practical layout and ample natural light throughout.A separate entrance provides added privacy and independence. The property is conveniently located close to schools, public transit, and shopping, making daily errands and commuting easy and accessible. (id:61852)
RE/MAX Experts
201 - 1110 Briar Hill Avenue
Toronto, Ontario
Welcome To The Briar Hill City Towns, 5 Min From Yorkdale. Nestled In A Community Of Custom Multi-Million Dollar Homes! This Luxury Corner Unit Bungalow Style Home Comes With 2 Bedrooms And An Outdoor Patio, Upgraded Top To Bottom With An Abundant Of Natural Light Coming In From Every Corner. Modern Finishes, And Stainless Steel Appliances. Enjoy Evening Dinners On Your Private Patio; Perfect For Entertaining Or Unwinding After A Long Day. This Unit Has It All. Come On By And Enjoy Modern, Luxury, Spacious Condo-Townhouse Living In The Heart Of The City. Blocks Away From The Future Eglinton Lrt. And Enjoy The Weekends At The Nearby Parks, Restaurants, Yorkdale Shopping Mall, High Park, 5 Min To Yorkdale, 401 And Dvp. A Home For Those Seeking A Convenient Location And A Great Family Neighborhood. 1 Parking And 1 Storage Locker Included. (id:61852)
RE/MAX Hallmark Realty Ltd.
1409 - 1400 Dixie Road
Mississauga, Ontario
One of the most coveted, fully renovated suites at The Fairways-ideally located on the Toronto border with TTC access just a short walk away and the Long Branch GO Station only minutes from your door-offering unobstructed CN Tower and lake views. This rare residence includes side-by-side parking for two vehicles conveniently located beside the elevator, complete with an EV charging station and private locker. Inside, the gourmet kitchen showcases 4-inch quartz countertops, soft-close cabinetry, and premium stainless-steel appliances. The suite spans an impressive 1,950 sq. ft. of refined living space, featuring three spa-inspired bathrooms and three spacious bedrooms, all overlooking two golf courses for unmatched privacy and serene panoramas. A standout opportunity is the ability to add a powder room-an exceptional value that enhances both functionality and resale appeal. Enjoy remarkably low condo fees for a suite of this scale, with all utilities, internet, and cable TV included. Residents indulge in a true resort-style lifestyle with 24-hour security and concierge services, an outdoor pool, tennis courts, pickle ball and shuffleboard courts, BBQ areas, a fully equipped gym, library, salon, card room, woodworking studio/fully stocked workshop, and the exclusive McMaster House-perfect for hosting gatherings in style. (id:61852)
Keller Williams Referred Urban Realty
7 Highland Drive
Oro-Medonte, Ontario
Prestigious. Spacious. Versatile. Nestled in the coveted Horseshoe Valley community, this stunning residence sits on a generously sized, naturally surrounded lot and offers over 2700 sq. ft. above grade and 2600 sq ft fully finished lower level, thoughtfully designed as two distinct and fully functional living spaces. The main level features a striking refreshed kitchen, four large bedrooms, three well-appointed bathrooms, and its own laundry-ideal for refined family living and entertaining. The lower level is intentionally elevated to feel like a private in-law or multigenerational suite, complete with a separate entrance, abundant natural light, a full secondary kitchen, dedicated laundry, and a spacious family room anchored by a double-sided fireplace. Garden doors lead directly to the backyard and covered patio beneath the upper deck, while three oversized bedrooms provide exceptional comfort and privacy for extended family or guests. A triple-car garage with direct access to the lower level further enhances the independence and functionality of this space. Outdoors, the property offers privacy and tranquility, surrounded by mature natural landscapes with ample room to relax or entertain. Recent upgrades include fresh paint throughout, brand-new appliances, updated basement flooring, and new garage doors, ensuring a move-in-ready experience. Located just minutes from the Simcoe Woods Community Centre and the newly opened Horseshoe Heights School (2025), and set within the prestigious Horseshoe Valley lifestyle, this home offers year-round recreation including ski hills, trails, golf, and outdoor amenities-while remaining conveniently connected to surrounding communities. (id:61852)
Keller Williams Experience Realty
