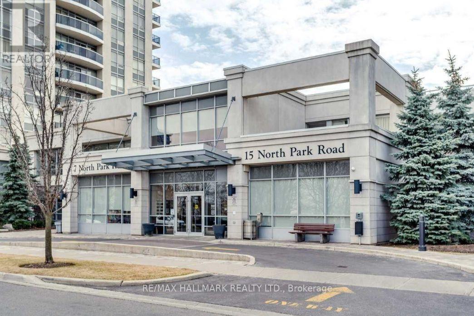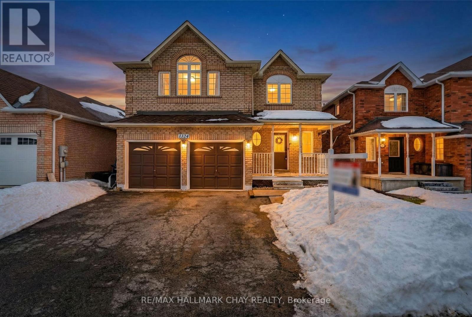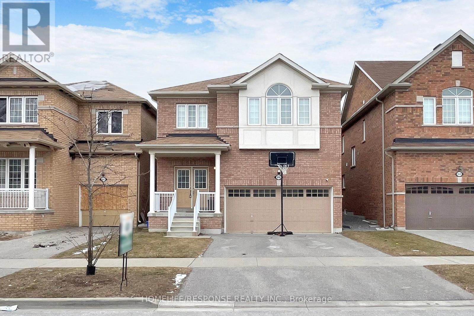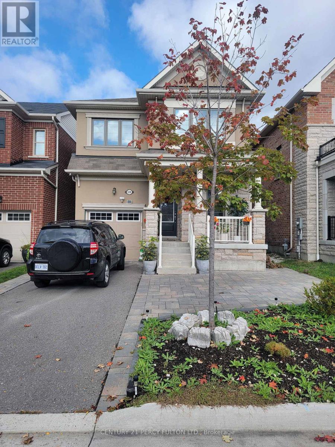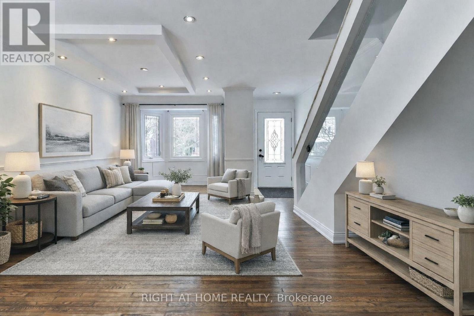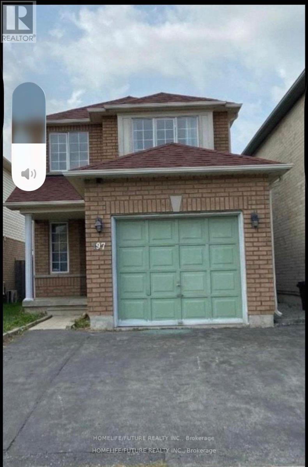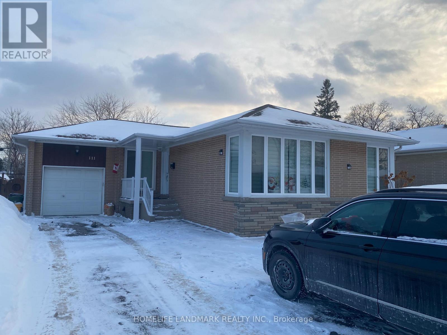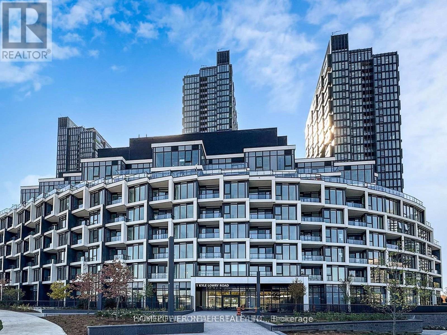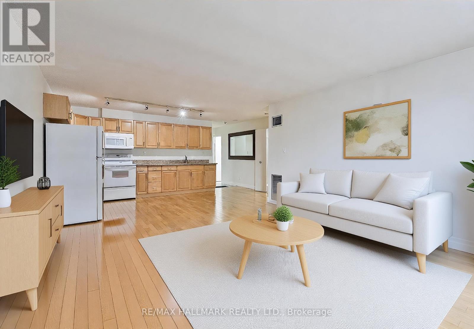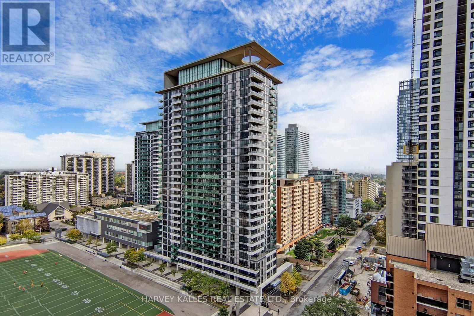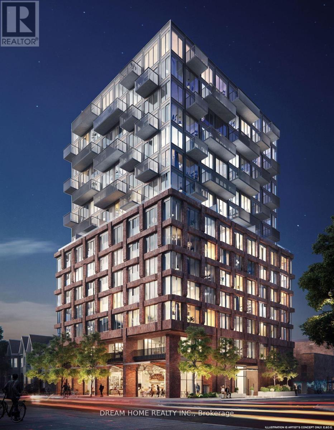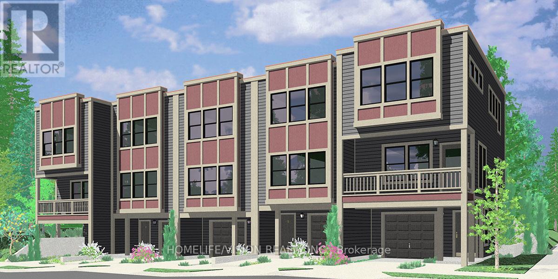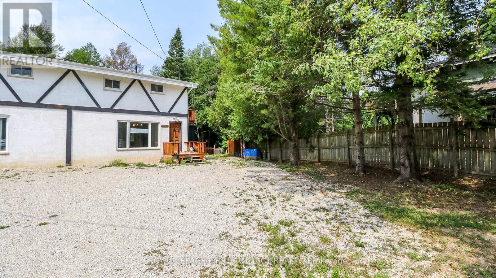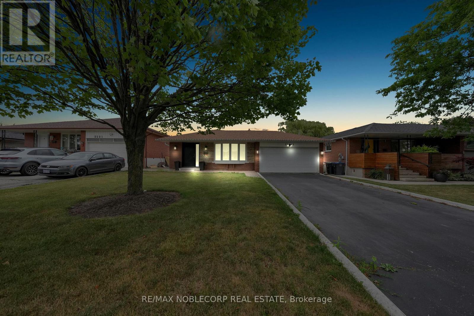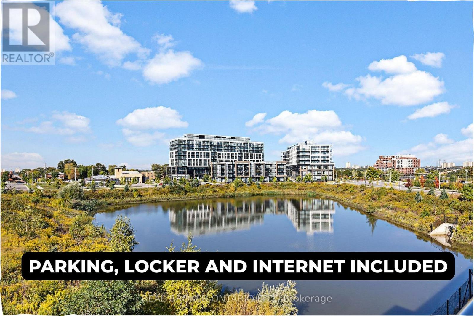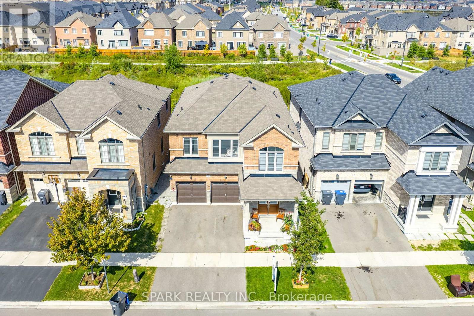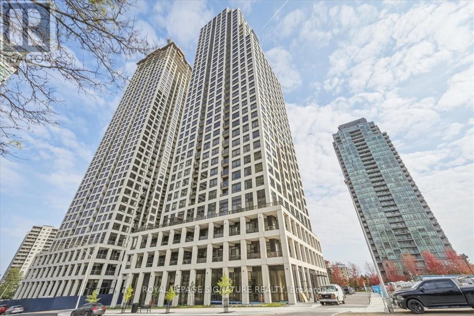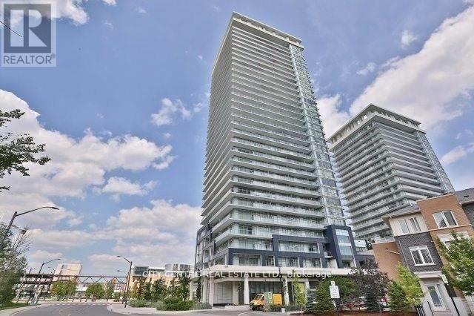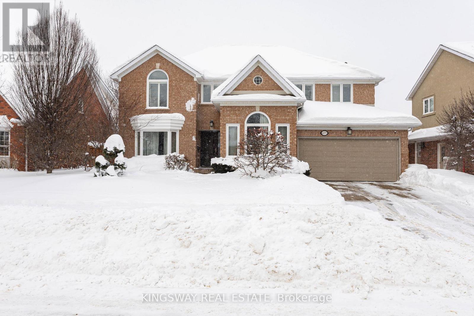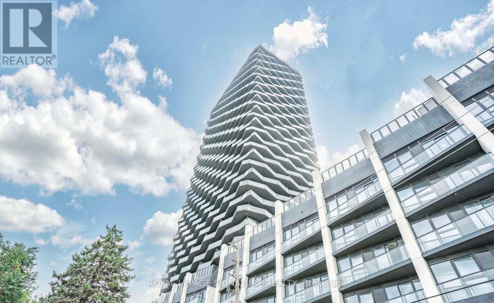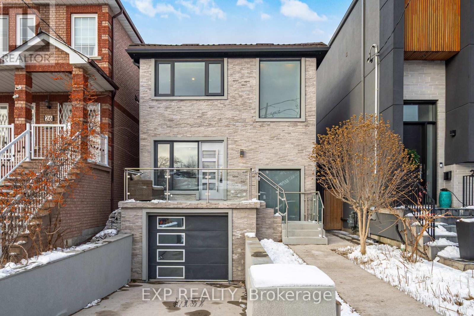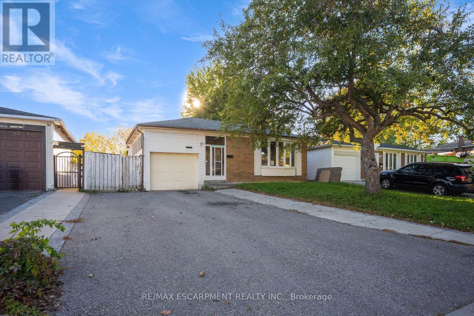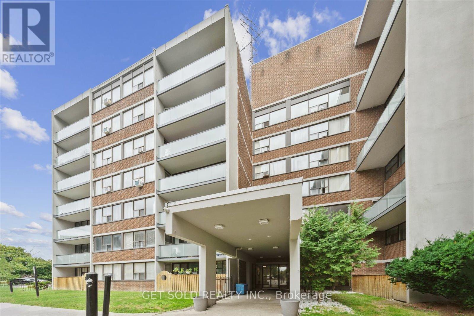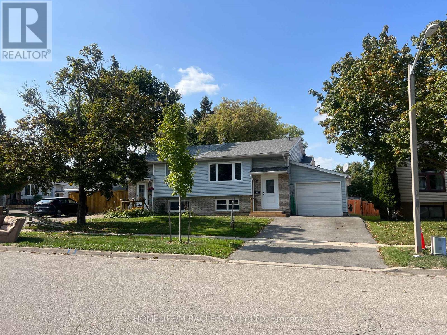1001 - 15 North Park Road
Vaughan, Ontario
Luxury condo with unobstructed Southview! 9 Ft Ceiling, Granite kitchen countertops, Large Bedroom with walk-in closet. One underground Parking next to door, One Storage Locker, 24 hours concierge, Indoor swimming pool, Exercise room, Party room, Sauna & more. Walking distance to schools, Synagogues, Promenade Mall, Walmart, Shops & Restaurants. Steps to Viva and easy access to Hwys. Tenant pays hydro only. Cable TV and Internet are included in the rent. (id:61852)
RE/MAX Hallmark Realty Ltd.
1324 Forest Street
Innisfil, Ontario
Spacious Family Home on an Oversized Lot in a Prime Alcona Location! Welcome to this 4 bedroom, 3 bathroom detached home, ideally situated on a quiet, family-friendly street in the heart of Alcona. Step into a bright, welcoming foyer that flows into formal living and dining areas with hardwood flooring-perfect for everyday living and entertaining.The eat-in kitchen features ample cabinetry, stainless steel appliances, a centre island, and a walkout to the fully fenced backyard. The main floor is completed by a convenient powder room.Upstairs, the sun-filled primary bedroom offers high ceilings and large windows that flood the space with natural light, along with a private ensuite bathroom. Three additional well-sized bedrooms share a full main bathroom, and a charming second-floor nook provides the perfect space for a small home office, homework area, or reading corner.The unfinished basement presents a blank slate with endless possibilities to create additional living space, a home gym, or recreation area. Outside, enjoy the privacy and potential of an oversized 145 ft deep lot-ideal for outdoor entertaining, kids at play, or future landscaping. A double car garage with inside entry and wide driveway provide ample parking.Walking distance to local schools and close to parks, trails, shopping, rec centre, Lake Simcoe, and major commuter routes-an excellent opportunity to add value in one of Innisfil's most desirable communities. OPEN HOUSE SUN JAN 25 1-3PM (id:61852)
RE/MAX Hallmark Chay Realty
846 Groveland Avenue
Oshawa, Ontario
WELCOME TO THE FIELDS 2, SHOOTING STARS, GREYCREST HOME. THIS LARGE 4 BEDROOM, 3 BATHROOM HOME BOAST 9 FEET CEILINGS ON THE GROUND FLOOR WITH A BEAUTIFUL OPEN CONCEPT LAYOUT. WALK IN TO THE EXTRA LARGE KITCHEN THAT IS LOADED WITH OVERSIZED MOVABLE ISLAND THAT CAN SEAT AT LEAST 4 PEOPLE. THE KITCHEN IS A CHEFS OASIS WITH A WALK OUT TO THE EXTRA LARGE BACKYARD. THE PRIMARY BEDROOM IS EQUIPPED WITH WALK IN CLOSET AND 5 PIECE BATHROOM WITH SOAKER TUB AND SEPARATE SHOWER. SECOND FLOOR LAUNDRY FOR THE CONVENIENCE OF EVERYONE. THE HOME HAS A GREAT LAYOUT. KIDS ONLY HAVE 2 MINUTE WALK TO SCHOOLS. SHOPPING MALLS AND ALL OTHER AMENITIES WITHIN A 2 MINUTE DRIVE. THIS HOME AND NEIGHBOURHOOD IS SECOND TO NONE. BRING YOUR FUSSIEST CLIENTS- THEY WILL NOT BE DISSAPOINTED! (id:61852)
Homelife/response Realty Inc.
Bsmt - 120 Westfield Drive
Whitby, Ontario
Beautifully Renovated 2-Bedroom Apartment in Whitby's Highly Desired Lynde Creek Community. This Modern Unit Features a Stylish 3-Piece Bathroom, Private Laundry, Separate Entrance, And No Carpets Throughout. Located In A Less Than 5-Year-Old Home In A Newer Subdivision, It Offers A Bright And Comfortable Living Space In A Family-Friendly Neighbourhood. Minutes To Shopping, Restaurants, Parks, And Everyday Amenities. Conveniently Situated Near Highway 401,412, 407 And Go Transit, This Upgraded Suite Is Perfect For Small Families Or Professionals Seeking Comfort And Convenience In One Of Whitby's Most Desirable Areas. (id:61852)
Century 21 Percy Fulton Ltd.
Main + Upper - 143 Gamble Avenue
Toronto, Ontario
More Space. Better Layout. 3 Baths. Garage. A Standout East York Lease. Spacious (1,796 Sq Ft) And Well-Maintained Main & Upper-Level (3-Bdrm/3-Bath)Lease In A Detached 2-Storey Home, - Noticeably Larger Than Most Comparable Homes In The Area. Ideal For A Professional Or Family Tenant Seeking Comfort, Functionality, And Long-Term Value. The Thoughtfully Designed Layout Features Two Full Bathrooms On The Upper Level Plus A Convenient Powder Room On The Main Floor, A Rare And Highly Desirable Configuration Compared To Most Competing Rentals. The Home Includes A Bright, Functional Kitchen With Stainless Steel Appliances, Granite Countertops, And Limestone Flooring, Along With A Welcoming Family Room Featuring A Cozy Fireplace And Walk-Out To The Deck. Upstairs Offers Three Spacious Bedrooms, Including A Primary Bedroom With A Private Ensuite. Enjoy Peace Of Mind With Brand-New AC, Furnace, And Boiler (2025). Garage Parking Plus One Additional Driveway Space Included - Another Rare Feature In The Area. Built In 1988, This Home Offers A Newer Construction Feel Compared To Many Surrounding Properties While Maintaining Generous Room Sizes. Ideally Located In East York (E03), Steps To Groceries, Schools, Transit, And Everyday Amenities, With Quick Access To Highways 401, 404, And The DVP. Immediate Occupancy Available. A Standout Rental Offering Size, Layout, And Parking Advantages Rarely Found At This Price Point. (id:61852)
Right At Home Realty
Main - 197 Andona Crescent
Toronto, Ontario
Very Convenient Location And Friendly Neighborhood. Very Close To Highway. Clean, Bright And Spacious Rooms. Hardwood Throughout The Entire Main Floor And Rooms. Tile Floor On Kitchen And Breakfast Area. Separate Washer And Dryer. Tenants Need To Pay 60% Utilities Fee. One Garage And One Driveway Parking Available. (id:61852)
Homelife/future Realty Inc.
Basement - 111 Clifton Avenue
Toronto, Ontario
Welcome to this newly renovated, bright, and spacious 3-bedroom basement apartment located in a detached bungalow in the highly desirable Bathurst Manor neighborhood of Toronto. This immaculate unit features a functional layout with generous living space, excellent natural light, and modern, well-maintained appliances. The master bedroom includes a walk-in closet, offering added comfort and storage.Ideally situated just minutes from Sheppard West Subway Station, major highways, top-rated schools, Yorkdale Mall, Costco, and beautiful parks, this home offers both convenience and a quiet residential setting.Tenants will be responsible for 40% of the house utilities. (id:61852)
Homelife Landmark Realty Inc.
416 - 1 Kyle Lowry Rd Road
Toronto, Ontario
Brand New Cresttown Condos (Don Mills & Eglinton Ave E) Welcome to 1 Kyle Lowry Rd, a modern1-Bedroom + Den at the highly sought-after Condo in a prime North York neighborhood,This modern and spacious unit features an open-concept layout with a high ceiling, Offering 637 sqft of bright, functional space with an additional 53 sqft of private outdoor balcony space, 9ft ceilings and hardwood throughout, this home is designed for comfort and style. offers premium Milele Built-In Appliances, ONE LOCKER INCLUDED, and an Efficient, Modern Layout, oversized windows that fill the home with natural light. The stylish kitchen with Quartz Countertops, and a sleek Tile Backsplash, perfectly blending form and function. The spacious Bedroom includes a large closet, while the versatile Den is ideal for a home office or guest space. Enjoy quick access to the DVP, Highway 404, the upcoming Eglinton Crosstown LRT, and multiple TTC routes, making commuting a breeze. Minutes away from CF Shops at Don Mills, Sunnybrook Hospital, the Ontario Science Center, and the Aga Khan Museum. Nearby parks, schools, grocery stores, and dining options make this an ideal location. Building amenities include a gym, Party/Meeting Room, Pet Wash Station, Co-working Space, and 24-hour concierge. DO NOT miss the chance to live in a brand new, luxury condo in one of the most desirable areas of Toronto. (id:61852)
Homelife Frontier Realty Inc.
1805 - 633 Bay Street
Toronto, Ontario
Welcome to "Horizon on Bay"! This bright and spacious 1+1 bedroom, 2-bathroom suite features a highly functional layout with generous living, kitchen and sleeping areas, ideal for everyday living and entertaining. The versatile den is perfect for a home office, study, or guest area | Prime Bay/Dundas Location: Steps to Dundas Square, Eaton Centre, Subway stations, hospitals, UofT, TMU, and the Financial & Entertainment Districts, Nathan Phillips Square, College Park & More! | Building Amenities: 24 Hour Concierge, Huge Indoor Pool, Whirlpool, Gym, Sauna, Squash Court, Party Room, Roof Top-BBQ Area | Lease Includes: Heat, hydro, water, central AC, common elements, building insurance, and one underground parking spot | Building Restrictions: No smoking, no roommates, no pets. (id:61852)
RE/MAX Hallmark Realty Ltd.
1410 - 39 Roehampton Avenue
Toronto, Ontario
Welcome to the exquisite E2 Condo, a haven of luxury boasting 1+1 bedrooms and 2 bathrooms, located in the highly sought-after Yonge & Eglinton neighborhood. This unit presents an exceptional layout, featuring one of the most functional 1 Bedroom + Den designs in the building, effortlessly adaptable into a 2-bedroom if desired. Immaculate and pristine, this residence showcases upscale elements such as built-in kitchen appliances, a generously sized balcony with breathtaking views, and floor-to-ceiling windows that bathe the space in abundant natural light. Just steps away from new Eglinton LRT & Yonge line TTC, restaurants, groceries, shops, schools, parks and so much more! Exceptional opportunity for discerning tenants seeking the perfect combination of luxury, convenience, and style. (id:61852)
Harvey Kalles Real Estate Ltd.
306 - 2 Augusta Avenue
Toronto, Ontario
Beautiful 1 plus den, 2 full baths unit in a boutique building nestled in Toronto's fashion district. This unit features an open-concept layout and a modern kitchen with built-in appliances. The large den can be used as a second bedroom, providing excellent flexibility for living or working from home. Laminate flooring runs throughout the suite for a clean, contemporary feel. Surrounded by shops and restaurants on Queen street, steps away from Trinity Bellwoods park and Kensington Market. Conveniently located with TTC at your doorstep and within close proximity to the University of Toronto, Toronto Metropolitan University, and OCAD University. Just minutes to Queen West, King West, the Entertainment District, and the Financial District. (id:61852)
Dream Home Realty Inc.
Lot 20 South Grimsby Road 5 Road
West Lincoln, Ontario
Rare premium corner infill lot in an established, fully developed residential neighborhood surrounded by existing homes and major new builder subdivisions. Approx. 150 ft frontage x 132 ft depth, offering excellent flexibility for future use. Municipal services available at the lot line for added convenience. Currently zoned R1 Residential with potential to explore rezoning to R2 or RM3 higher-density residential (buyer to complete their own due diligence with the municipality). Ideal opportunity for investors, builders, or end users - potential for townhomes, semi-detached, or a custom single-family home, subject to approvals. Located in a high-growth corridor with easy access to St. Catharine, Hamilton, Burlington, Oakville, Guelph, and Mississauga, approx. 15 minutes to the QEW and about 30 minutes to Niagara Falls. A rare chance to secure a large, serviced parcel in a rapidly expanding area with strong redevelopment and long-term growth potential. Any illustrations or renderings are conceptual only and subject to municipal approvals.. (id:61852)
Homelife/vision Realty Inc.
114 Birch View Trail
Blue Mountains, Ontario
Welcome to this cozy chalet on a deep wooded lot with lots of privacy....yet minutes away to Blue Mountain Village, skiing and so many activities! Plus just a short drive to Collingwood with shopping, restaurants and many amenities! The foyer welcomes you to your open concept kitchen, dining room, and living room with wood fireplace......plus a sunroom that looks over your deck and lush backyard! Upstairs includes 3 nice sized bedrooms.....one with a balcony to enjoy your early morning coffee or late night cocktails! Plus a 2 piece bath with stacked laundry and another 4 piece bath with soaker tub! Attached storage room for your utilities plus room for all your gear! Another shed gives you lots of room for your snow blower and lawn mower! Get ready to enjoy all this area has to offer at an affordable price! (id:61852)
Royal LePage First Contact Realty
2515 Hensall Street
Mississauga, Ontario
Stunning 3+1 Bedroom Backsplit On An Oversized Lot! Welcome To This Beautifully Updated And Meticulously Maintained Backsplit, Offering 3spacious Bedrooms Plus A Versatile Den And 2 Full Bathrooms. Situated On A Very Large Lot, This Home Offers The Perfect Blend Of Luxury, Space, And Functionality For Modern Family Living. The Main Floor Is A Showstopper, Dedicated Entirely To The Gourmet Kitchen And Eat-In Area, Featuring A Massive 12-Foot Island, High-End Jenn Air Appliances, A 42" Wide Fridge, A Wine Fridge, And Two Skylights That Flood The Space With Natural Light. Entertain In Style With Built-In Speakers And Heated Tile Floors For Ultimate Comfort. The Upper Level Boasts Hardwood Flooring Throughout, While The Lower Level Features Durable And Stylish Vinyl Plank Flooring. Both Bathrooms Also Include Heated Tile Floors, Adding A Touch Of Luxury. Additional Highlights Include: Double Car Garage, Huge Crawl Space For Ample Storage, Beautiful Backsplit Layout For Great Flow And Separation Of Space. Don't Miss This Opportunity To Own A Move-In-Ready Home That Combines Upscale Finishes With Practical Features On An Expansive Lot! (id:61852)
RE/MAX Noblecorp Real Estate
614 - 50 George Butchart Drive
Toronto, Ontario
Parking, Locker, and High Speed Internet Included. Bright 2 Bed, 2 Bath With Park And City Views.. Open Concept Design With With Lots Of Natural Light. Enjoy A Sleek Kitchen With Contemporary Finishes And Stainless Steel Appliances. The Primary Bedroom Fits A King Size Bed and Has A Large Walk-in Closet For Your Convenience! The Spacious Balcony Offers Gorgeous Sunrises, View Of The Pond, and CN Tower Views! Steps To Downsview Park And Minutes From Hwy 401/400, York University, Yorkdale Mall, And Major Shopping Destinations. (id:61852)
Real Broker Ontario Ltd.
5 Boathouse Road
Brampton, Ontario
Welcome to this refined 5-bedroom detached residence ideally positioned on a premium ravine lot in a highly sought-after Northwest Brampton community. Built approximately 5 years ago, this home offers an elegant blend of contemporary finishes, functional design, and long-term value.The main level showcases hardwood flooring, smooth ceilings, and a thoughtfully designed open-concept layout. The kitchen is both stylish and practical, featuring granite countertops, an oversized 8-foot centre island, under-cabinet lighting, and a full walk-in pantry, separate Office, creating an inviting space for everyday living and entertaining.Upstairs, 2nd floor laundry, five well-proportioned bedrooms provide exceptional comfort, highlighted by a serene primary suite with a coffered ceiling and a beautifully appointed 5-piece ensuite. The home is further enhanced by a 9-foot basement ceiling height, along with a builder-installed side entrance and legal basement windows, offering excellent potential for a future in-law or secondary suite.Backing onto a tranquil ravine with no rear neighbours, this property delivers a rare sense of privacy. Ideally located steps to schools, parks, shopping, and public transit, this distinguished home presents a unique opportunity to own a newer ravine-lot property in one of Brampton's most desirable neighbourhoods. (id:61852)
Spark Realty Inc.
3105 - 36 Elm Drive
Mississauga, Ontario
HIGH FLOOR - CORNER UNIT - 1 bed 1 bath with PARKING & LOCKER available immediately! The perfect blend of comfort, convenience, and stunning CITY & LAKE VIEWS. Minutes walk to Square One Shopping Mall! Featuring 9ft smooth ceilings which enhance the spaciousness and elegance of the space. The kitchen features premium, fully integrated appliances, with quartz countertops. The premium baseboards and casings give it a luxurious feel. (id:61852)
Royal LePage Signature Realty
1901 - 360 Square One Drive
Mississauga, Ontario
Studio/Bachelor Condominium Unit With 1 Parking And 1 Locker, At Prestigious Limelight Building, Unobstructed Panoramic East View From Large Balcony, Low Maintenance Fee, Hardwood/Ceramic Flooring (No Carpet), Stainless Steel Appliances, Ensuite Laundry, 9-Foot Ceiling, Top-To-Floor Windows, Large Closet, 4-Piece Washroom, Across And Overlooking Sheridan College, Steps To Square One Mall Shopping Centre/Bus Terminal/Celebration Square/Living Arts Centre/Library, Building Amenities Include: Full Size Basketball Court, BBQ Terrace, Gym, Garden Terrace, Party Room, Theater Room, 24 Hours Concierge, Immediate Occupancy, Excellent Investment (id:61852)
City Centre Real Estate Ltd.
4175 Arbourfield Drive
Burlington, Ontario
A Gorgeous furnished house for lease offers over 4,000 square feet of living space. stunning home in a prime location. A wide front and depth is deep. On the second floor, you'll find 4 large bedrooms, including a very specious primary bedroom with his-and-her closets and 5 pc ensuite plus a cozy sitting area perfect for morning coffee. the 3 bedrooms are also generously sized. On the main floor, an office space supports working from home also a bright living room, a spacious dining area, and a family room has a fireplace and over looking the serene pool. The kitchen is a chef's dream with custom cabinetry, a stylish countertop, leads to back yard oasis, has heated inground pool, BBQ area perfect for entertaining friend and family Descending to the basement you'll discover large recreation area, a dedicated TV room, and two spacious bedrooms, plus a cold room and additional storage. This home boasts numerous upgrades: windows, doors, roof, an irrigation system for the lawn, along with outdoor lighting, security cameras, and any more features. It's locate in one of Burlington's most prestigious neighborhoods, close to the golf course, shopping, restaurants, schools, and public transportation suitable for professional, CEO, an executive, a family to enjoy tranquility, luxury an quiet neighborhood as well as spaciousness and elegant furnishings. For more information reach out to me at 416-558-4305 (id:61852)
Kingsway Real Estate
1610 - 36 Zorra Street
Toronto, Ontario
Large 450 sqft studio boasts a spacious balcony, offering a perfect blend of urban living and outdoor serenity. The balcony space provides a peaceful oasis amidst the bustling city, allowing you to relax and enjoy the stunning views. Seamless and modern B/I appliances that add functionality and elegance to your living space, you'll appreciate the convenience and aesthetics of these appliances. Locker is included for added storage. (id:61852)
Royal LePage Signature Realty
24 Chudleigh Road
Toronto, Ontario
Welcome to 24 Chudleigh Rd - 2 storey brick move in ready home nestled in a fantastic neighbourhood at the crossroads of Caledonia and Eglinton. Sparkling and completely renovated top to bottom! This home has an open concept and is ideal for entertaining. The kitchen features custom quality cabinetry, quartz countertops, an island, built-in high-end appliances and stainless steel under-mount sinks with pullout spout. Walkout from the kitchen provides an area to sit in the sun or barbecue. and access to the yard. Generously sized bedrooms, each with a built-in wardrobe closet. All updated modern bathrooms with a Jacuzzi tub in the 2nd floor bathroom. The finished basement bachelor unit has a modern kitchen area builtin stovetop with a walk-up for easy access to the backyard. 200 amp service, updated sump pump, backup valve & weeping tiles. Attic has R-60 roof insulation and spray insulation in the exterior walls have spray insulation. Current tenant is month to month. Great investment opportunity. You'll be within walking distance to top-rated schools, parks, the new Eglinton LRT and all the amenities. (id:61852)
Exp Realty
7270 Topping Road
Mississauga, Ontario
Spacious bungalow with 4 bedrooms + den, 3.5 bathrooms and 3 kitchens. Enjoy the added convenience of driveway parking for 4 vehicles and an oversized garage. On the main floor, you will find a kitchen, a dining area, a spacious open living room, 3 bedrooms, a 4-piece bathroom, a 2-piece bathroom, and laundry. Downstairs, there are two living areas with their own individual access, each with a kitchen, living space, and a 4-piece bathroom. The large open backyard offers plenty of greenery. Providing abundant possibilities, this home is awaiting your personal touch. Ideally located close to all amenities, parks, schools including Humber College, Toronto Pearson Airport, with easy highway access and more. (id:61852)
RE/MAX Escarpment Realty Inc.
301 - 2121 Roche Court
Mississauga, Ontario
Attention families and first-time homebuyers. This large condo offers exceptional value. Freshly painted with new flooring and trim throughout, the 2-storey condo features 3 large bedrooms and 2 bathrooms. The open-concept main floor includes a bright living/dining room with a walkout to the large balcony. The upper level boasts a large primary bedroom with a walk-in closet and a two-piece ensuite bathroom, with 2 additional large bedrooms, a 4-piece bathroom and a a large laundry room. This suite is located just minutes from Sheridan Place mall, library, transit, restaurants and groceries with convenient access to the QEW and the 403. Please note that the maintenance fee INCLUDES heat/hydro/water/parking and building insurance. (id:61852)
Get Sold Realty Inc.
33 Quarry Drive
Orangeville, Ontario
Welcome to 33 Quarry drive, This beautiful semi-detached home is uniquely designed to offer great options for home ownership or an investment property. The layout works for several options: Single family with adult children or extended family, live upstairs and rent the lower level for additional income; or add this to your investment portfolio. The home offers approx. 1500 Sq. Ft. living space + three (3) comfortable bedrooms and two (2) full bathrooms. The lower level includes a secondary kitchen, providing flexible living options for extended family or guests. The upper level features a bright & open living space with a large window, a primary bedrooms with ensuite 4 piece washroom that recently renovated, new hardwood flooring upstairs and a newly installed rear door and rear window; a newly installed oversized window in the living room with a city permit, and a common foyer between upper and lower levels, newly installed 42 inch front entry door, lower level has a two bedroom separate unit with its own kitchen, a 4 piece washroom and big -size living room, the lower floor has newly installed vinyl flooring, hot water tank owned, installed in 2022, heating is forced air, electrical heaters on the walls are disconnected, Laundary is Moved recenty to the lower level. Additional highlights include a single-car garage and a prime south Orangeville location, just minutes to hwy 10 & Hwy 9, Headwaters Health Care Centre, Shops, Restaurants, Parks, and top-rated schools. Young, family-friendly neighborhood. (id:61852)
Homelife/miracle Realty Ltd
