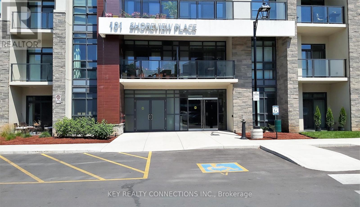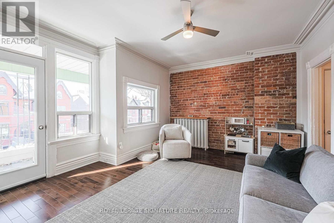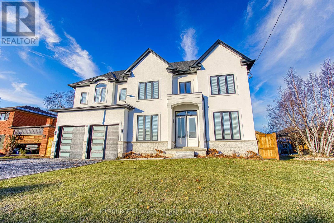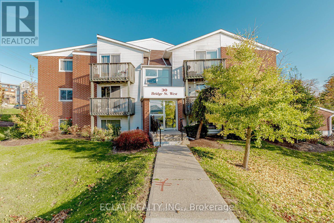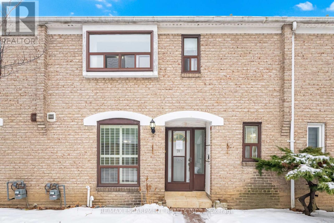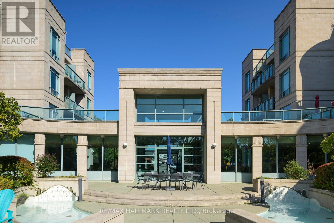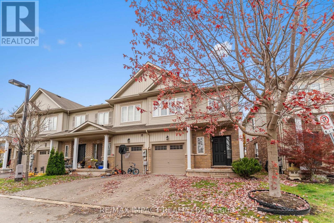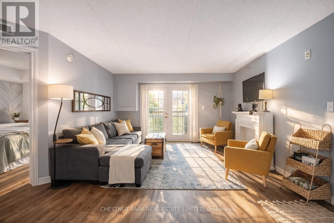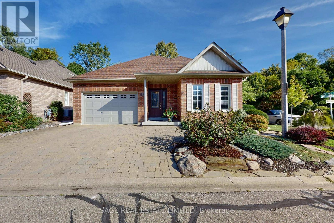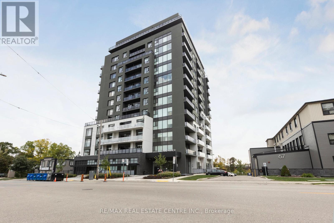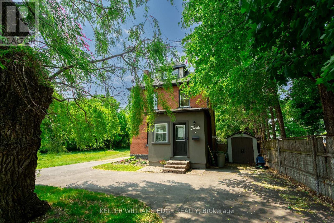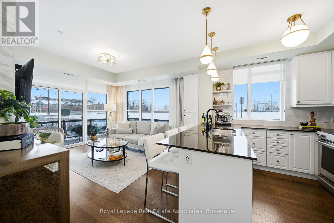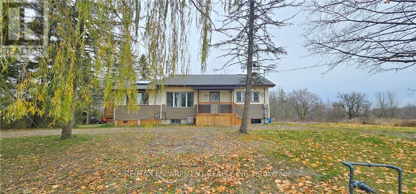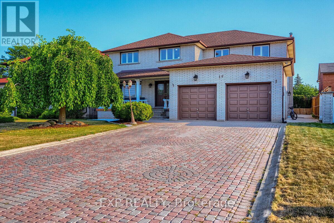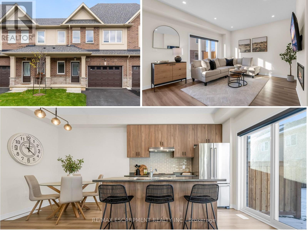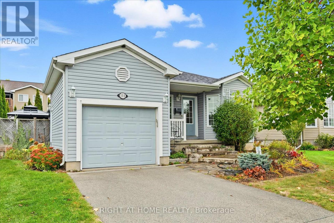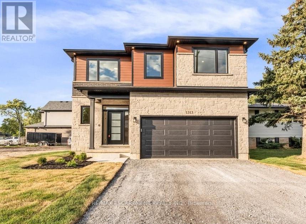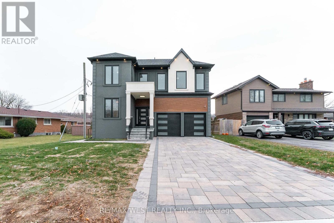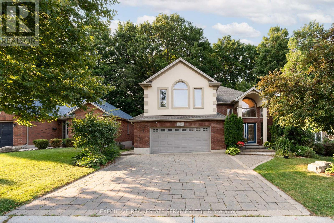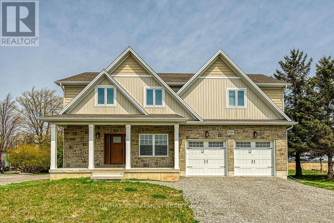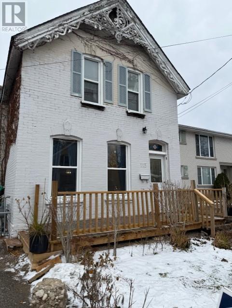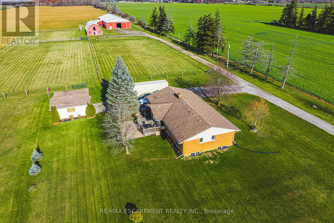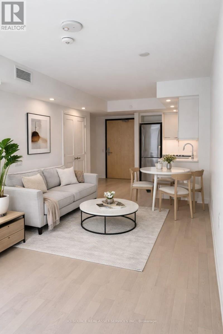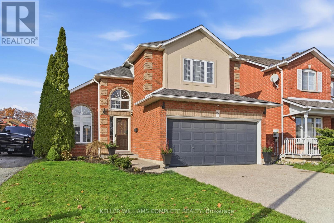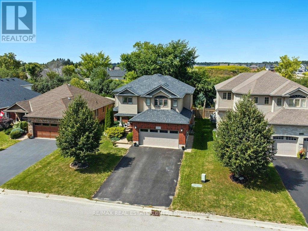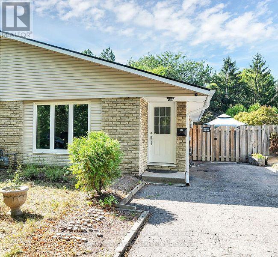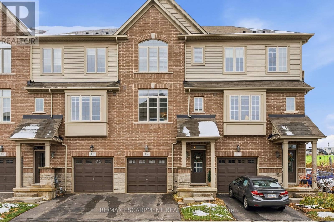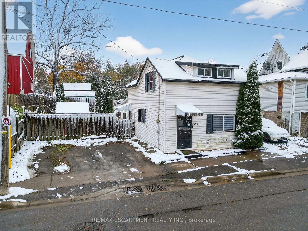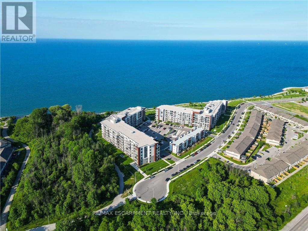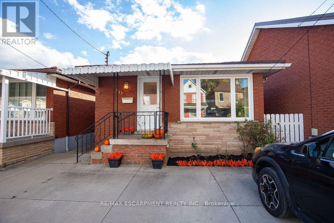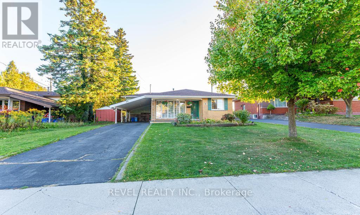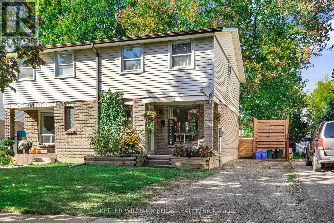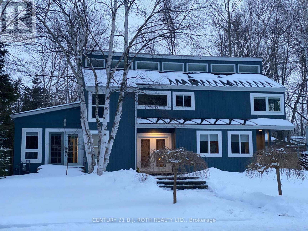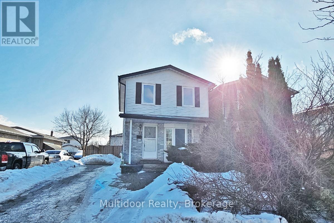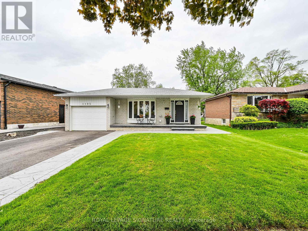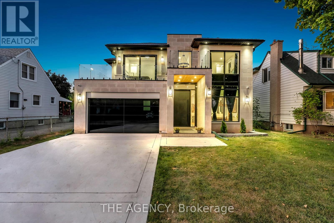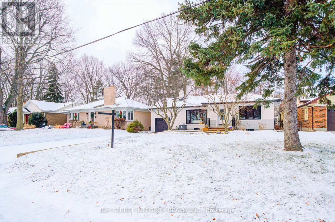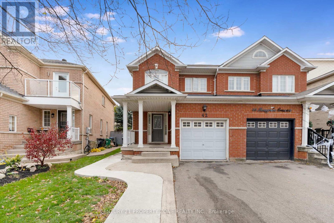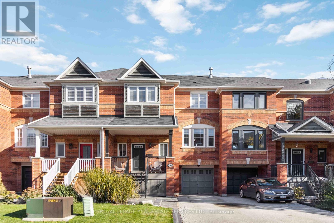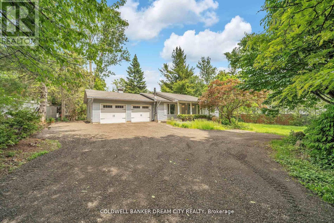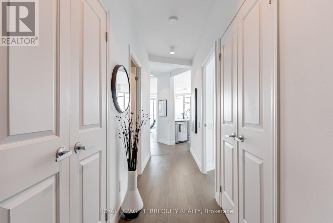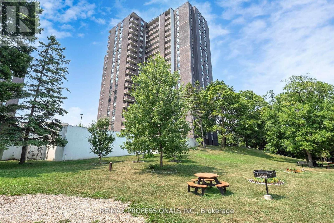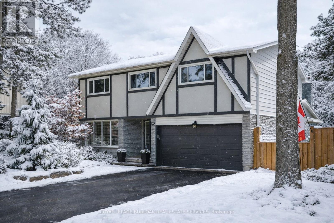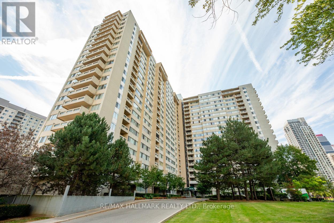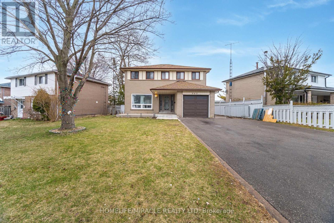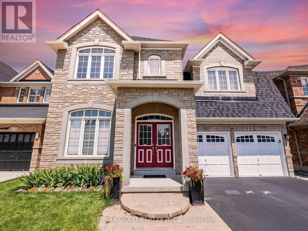225 - 101 Shoreview Place
Hamilton, Ontario
*Welcome To 101 Shoreview Place*1 Bedroom Condo For Sale In The Highly Desired Area Of Stoney Creek*Recently painted*Approximately 564 Sf Of Living Space*Modern Open Concept Floor Plan*W/O To Private Balcony*Combined Living & Dining Room*Well Appointed Primary Bedroom With Walk-In Closet*4 Piece Bathroom*Chef Inspired Kitchen Overlooking The Living Area*Laminate/Ceramic floors throughout*Parking Spot A156, Locker Level 2, Locker Unit 100, Locker #225*Carma Submetering And Billing Solutions To Set Up Hydro & Water Account*Pictures were taken prior to current Tenants moving in*Tenant is vacating mid January* (id:61852)
Key Realty Connections Inc.
Upper - 553 Euclid Avenue
Toronto, Ontario
Welcome to the upper two levels of 553 Euclid Ave, Upper, a bright and spacious 2-bedroom home in a charming three-storey semi-detached house in the heart of Little Italy. The second level features a well-appointed kitchen and dining area, ensuite laundry, and an exceptionally large living room perfect for relaxing or entertaining. This level also includes a beautiful walkout balcony. Upstairs on the third level, you'll find the primary bedroom, a full 3-piece bathroom, and a second bedroom. This floor offers another private walkout balcony, adding even more outdoor space to enjoy. The unit comes furnished with major furniture and appliances, includes all utilities (excluding Wi-Fi), and offers one parking spot for added convenience. Located in the vibrant Little Italy neighbourhood, you're just steps from some of the city's best cafes, restaurants, shops, parks, and transit options. (Unit comes furnished; listing photos are from a the past.) (id:61852)
Royal LePage Signature Realty
605 - 320 Richmond Street E
Toronto, Ontario
This sun-filled 2-bedroom, 2-bathroom suite offers a smart open-concept layout with floor-to-ceiling windows and a private balcony showcasing panoramic south-to-west-facing views of downtown Toronto. The modern kitchen features upgraded appliances, beautiful countertops, and a centre island that's perfect for entertaining. The spacious primary bedroom includes a 3-piece ensuite, double closets, and massive floor-to-ceiling windows. Enjoy premium amenities including a rooftop pool and sundeck, gym, sauna, party room, guest suites, and 24-hour concierge. Nestled in the heart of Old Toronto, you're steps from the Distillery District, St. Lawrence Market, TTC, George Brown College and the future Ontario Line. (id:61852)
RE/MAX Hallmark Realty Ltd.
67 Creanona Boulevard
Hamilton, Ontario
Welcome to your dream home! This newly constructed luxury residence offers the perfect blend of elegance, space, and convenience, featuring 5+2 bedrooms, 7 bathrooms, and over 4,045 sq. ft. of bright, modern living space above ground. With a fully finished basement suite, this home effortlessly accommodates extended families. Step into a world of comfort, where large windows flood the home with natural light and high-end finishes elevate every space. The open-concept main floor offers a seamless flow for entertaining, with a designer kitchen that will inspire your inner chef. The primary suite is nothing short of spectacular with a 5-piece spa-like retreat where you can unwind after a long day. Every corner of this home has been meticulously crafted with style and functionality in mind. Outside, the impressive 62x101 ft. lot offers endless potential for outdoor enjoyment in a quiet, family-friendly neighbourhood. Plus, with quick access to the QEW, commuting has never been easier. Dont miss the chance to rent this extraordinary home where luxury and lifestyle come together. The tenant is responsible for all utility costs in addition to the rent. AAA Tenants Only. No smoking. No pets. Unfurnished. The listing agent is related to the landlord. (id:61852)
Ici Source Real Asset Services Inc.
304 - 30 Bridge Street
Kitchener, Ontario
New Comers, Small families or new families are welcomed. This spacious FULLY FURNISHED, newly Updated Unit with a Bright, Open-Concept Layout for Living and Dining is now available. It has In-Suite Laundry with a Stackable Washer and Dryer. Enjoy a Newly painted apartment, newly upgraded Kitchen with Stone Countertops and Stainless Steel Appliances. The Spacious Bedrooms Offer Ample Storage with Large Closets, and the Bathroom Has Been Recently Renovated. Conveniently Located, Just Minutes from Grocery Stores, Pharmacies, and Restaurants. Enjoy a Scenic Walking Trail Along the Grand River, Only 5 Minutes Away and Public Transit is Easily Accessible Right Outside the Front Door that stops directly at several universities including Conestoga, Laurier and University of Waterloo. (id:61852)
Eclat Realty Inc.
24 - 25 Gosford Boulevard
Toronto, Ontario
Welcome to 24-25 Gosford Blvd, a beautifully maintained and thoughtfully designed residence offering comfort, functionality, and exceptional value in one of Toronto's most convenient family-friendly communities. This bright and spacious home features a well-laid-out floor plan ideal for growing families, professionals, or investors seeking strong long-term potential.Step inside to discover sun-filled living spaces enhanced by large windows, neutral finishes, and a warm, inviting atmosphere. The generous principal rooms are perfect for both everyday living and entertaining, while the modern kitchen offers ample cabinetry, counter space, and seamless flow into the dining area-ideal for hosting family and friends.Upstairs, the well-proportioned bedrooms provide comfort and privacy, including a spacious primary retreat with ample closet space. The finished lower level adds valuable living space, perfect for a family room, home office, gym, or guest suite. Whether you're working from home or accommodating extended family, this home adapts effortlessly to your lifestyle.Enjoy outdoor living with a private backyard ideal for summer barbecues, gardening, or relaxing after a long day. Convenient parking and low-maintenance living make this an excellent option for busy professionals or first-time buyers.Located in a highly desirable neighborhood with easy access to TTC, major highways, shopping, schools, parks, and everyday amenities, this home offers unbeatable convenience and connectivity. Close to community centres, green spaces, and local retail, everything you need is just minutes away.Perfect for first-time buyers, downsizers, families, or investors, this is a rare opportunity to own a move-in-ready home in a well-established Toronto community. Pride of ownership throughout - just move in and enjoy. (id:61852)
RE/MAX Escarpment Realty Inc.
222 - 35 Boardwalk Drive
Toronto, Ontario
Excellent opportunity for downsizers or starters in one of the most sought after condo buildings, known as "The Boardwalk" in the Beaches. All the conveniences of home in a quiet corner suite in fantastic Woodbine Park. This is a bright two bedroom unit with hardwood floors throughout, ensuite bath in primary bedroom, full-size laundry, parking, and a locker. Top notch amenities in buildng include guest suites, fitness room, recreation and meeting rooms, and expansive courtyard with beautiful gardens. Location is fabulous, just steps from beach, boardwalk, vibrant Queen Street retail, and Woodbine Park with its pond, 28 acres of greenspace and endless wildlife sightings. It's also close to transit - Woodbine bus to subway is short stroll away- streetcar, Lakeshore Blvd, and downtown core. (id:61852)
RE/MAX Hallmark Realty Ltd.
12 - 5084 Alyssa Drive
Lincoln, Ontario
Welcome to this beautifully maintained End-unit Freehold townhome, perfectly positioned against peaceful greenspace and offering an ideal blend of comfort, style, and convenience. Step inside to find a warm and inviting living room featuring hardwood flooring and a snug gas fireplace - the perfect setting for everyday living or relaxed evenings at home. The modern kitchen showcases dark cabinetry, a functional breakfast bar, and stainless steel appliances, making meal prep both stylish and efficient .Upstairs, you'll find three generous bedrooms and two washrooms, including a bright primary suite complete with a 3-piece ensuite and a spacious walk-in closet. A spacious unspoiled basement is ready for your personal design and future expansion. Located in a sought-after Beamsville community, you're just minutes from shopping, parks, schools, and quick highway access - offering both tranquility and unmatched convenience. Visitor and street parking are both available for guests. A monthly road fee of $209 includes water, road maintenance, sewer charges, garbage collection, and snow removal, providing worry-free living all year round. Don't miss this fantastic opportunity to own a beautifully cared-for home in one of Niagara's most welcoming neighbourhoods! (id:61852)
RE/MAX Impact Realty
306 - 2055 Appleby Line
Burlington, Ontario
This well appointed and spacious 1-bedroom + den suite offers a fantastic layout in one of Burlington's most desirable communities. The open-concept living and dining area is filled with natural light, featuring large windows and a walk-out to a private balcony -perfect for morning coffee or evening relaxation. The kitchen boasts modern appliances, ample cabinetry, and a breakfast bar for casual dining. A versatile den provides the ideal space for a home office or guest area. The generously sized primary bedroom includes a double closet for ample storage, while the 4-piece bathroom is well-appointed and practical. Enjoy the convenience of in-suite laundry, one underground parking space, and two private lockers! The building offers excellent amenities, including a fitness room, party/meeting room, and plenty of visitor parking. Located in a quiet, well-managed complex just minutes from shops, restaurants, schools, parks, and major highways, this home is perfect for first-time buyers, downsizers, or investors alike. Move-in ready and full of charm, don't miss your opportunity to own in Orchard Uptown! (id:61852)
Chestnut Park Real Estate Limited
30 Nailsworth Crescent
Caledon, Ontario
Welcome to 30 Nailsworth Crescent, Caledon East a stunning bungalow perfectly positioned on a premier corner lot, beautifully landscaped and fully fenced for privacy. This elegant home boasts timeless curb appeal and a thoughtfully designed interior ideal for modern family living and entertaining. Inside, gleaming hardwood floors flow throughout the main level. The spacious open-concept living room features, crown moulding ,a cozy gas fireplace, large windows, and a walkout to the private deck and garden. Seamlessly connected, the dining area and chefs kitchen create the heart of the home. The kitchen offers a generous breakfast bar and ample space - perfect for hosting family and friends.The primary bedroom is a serene retreat with hardwood floors, California shutters, a large double closet with built-ins, and a private 3-piece ensuite. A bright main-floor office overlooks the front yard and can easily serve as a second bedroom if desired. For convenience, a well-situated main-floor laundry room completes the level. The fully finished lower level expands your living space with a sun-filled recreation room featuring another fireplace and oversized windows. A spacious second bedroom with a custom double closet offers excellent natural light, complemented by a family-sized bathroom with a deep soaker tub. The utility room provides generous storage and flexibility for your future projects. Step outside to enjoy the private, professionally landscaped garden, complete with a deck, gas BBQ hookup, and a garden shed. This low-maintenance outdoor oasis is ideal for quiet relaxation or family gatherings. Located within walking distance to Caledon East's charming shops, schools, restaurants, and the Caledon Trailway for scenic walks and hikes, this home combines small-town charm with convenience. Parks, recreation centre, and major highways are just minutes away, making 30 Nailsworth Crescent the perfect blend of comfort, lifestyle, and location. (id:61852)
Sage Real Estate Limited
602 - 71 Wyndham Street
Guelph, Ontario
Experience refined urban living at The Edgewater Condominium, just steps from Downtown Guelph. This exceptional 2+den suite on the 6th floor offers two bedrooms, two bathrooms, and two private balconies with stunning views. The open-concept layout features a gourmet kitchen ideal for everyday living and entertaining. The principal bedroom includes a luxurious en-suite, walk-in closet, and balcony, while the second bedroom offers its own walk-in closet and balcony near the main bath. Thoughtful upgrades include enhanced lighting, a waterfall-edge island, heated bathroom floors, and premium flooring throughout. Residents enjoy first-class amenities, including a fitness centre, social and residents lounges, guest suite, golf simulator, and an outdoor terrace with BBQ area. A truly elevated lifestyle awaits. (id:61852)
RE/MAX Real Estate Centre Inc.
826 Beach Boulevard
Hamilton, Ontario
Some homes just feel right the moment you step inside - and 826 Beach Boulevard is one of them. This beautifully renovated 4-bedroom character home blends timeless charm with modern upgrades, offering bright, open-concept living just steps from the lakefront.Set in a scenic and family-friendly neighbourhood, the home welcomes you with a sun-filled main floor that's been thoughtfully redesigned for today's lifestyle. The spacious living and dining areas flow seamlessly into a custom kitchen featuring a striking combination of stone and butcher block countertops, premium appliances, updated lighting, and elegant finishes throughout.The updates extend well beyond aesthetics. This home features newer flooring, updated bathrooms, a 200-amp electrical service, smart home features (including connected lighting, thermostat, and smoke/CO detectors), a newer roof, upgraded driveway, and an outdoor kitchen - perfect for entertaining in the beautifully landscaped backyard.Upstairs, you'll find four generously sized bedrooms and a stunning 4-piece bathroom. The massive third-floor loft offers a versatile retreat, ideal as a private primary suite, creative space, or guest room. The lower level includes a laundry room and a convenient workshop area for all your projects and storage needs.Outdoor lovers will appreciate evening strolls along the waterfront, with direct access just across the street. A scenic 12-kilometer trail stretches from downtown Burlington to Stoney Creek, providing breathtaking shoreline views - perfect for walking, jogging, or biking.One of the standout features of this home is its unbeatable location. Bordering Burlington, it offers quick access to the QEW and an easy commute to the GTA, while enjoying the peaceful charm of Hamilton's lakeside community.826 Beach Boulevard is more than just a house - it's a lifestyle. Move in and enjoy the perfect balance of comfort, character, and convenience. (id:61852)
Keller Williams Edge Realty
112 - 16 Concord Place
Grimsby, Ontario
Resort style lakefront living in this 2 bedroom ground floor corner condo at the highly sought after Aquazul Condos in Grimsby on the Lake. A rare boutique residence offering a townhome style feel with both the pool and beach right outside your door. The unit features 876 sq ft of well planned interior space plus a 269 sq ft covered terrace with lake views and direct beach access. Inside, the home offers a designer kitchen with high end appliances, granite countertops, custom upgraded lighting, hardwood flooring throughout, and custom window coverings and drapery that create a refined, hotel inspired feel. The living area features a custom marble accent wall with an integrated electric fireplace and opens directly to the terrace. Floor to ceiling windows and sliding doors bring in abundant natural light. The level of storage and organization sets this unit apart, with custom built-ins and closets integrated throughout. Ground floor living means no elevators and easy indoor outdoor flow to a private sun filled terrace. Building amenities include an outdoor pool, BBQ areas, party and games rooms, fitness centre, and rooftop terrace. Steps to Casablanca Beach, waterfront trails, shops, restaurants, cafes, and everyday conveniences in a highly walkable community. Close to Grimsby's downtown, seasonal farmers' market, upcoming GO Train expansion, and minutes to Niagara wine country. Opportunities like this are meant to be seized! (id:61852)
Royal LePage Real Estate Associates
1083 Indiana Road E
Haldimand, Ontario
elcome to your own private country retreat, offering space, flexibility, and endlesspotential. Situated on a generous, beautifully sprawling property, this versatile home offersprivacy, flexibility, and endless potential. This home is designed to adapt to your needs,whether you prefer a traditional 2 bedroom layout or a fully functional 2 unit option withseparate living areas perfect for an in-law suite with its own kitchen, bathroom, and livingspace. With two kitchens, two bathrooms, and a shared laundry room that can easily serve bothunits, the options for multi generational living or rental potential are already built in. Theinterior is bright and inviting, featuring large windows and skylights that fill the home withnatural light and bring the outdoors in. The recently updated interior includes a cozy new woodburning fireplace in the family room creating a warm and welcoming atmosphere, and perfect forrelaxing evenings. The unfinished basement offers significant room to grow, including thepotential for a third bedroom, additional living space, or dedicated storage, ideal for thoselooking to customize to their taste. Outdoor living is a standout feature, with a spaciousthree section back deck that provides multiple areas for relaxing, entertaining, or enjoyingnature. Each section connects seamlessly and offers separate access points, including a privatewalkout from the primary bedroom, ideal for morning coffee, or simply enjoying the peace andprivacy of the countryside. Whether hosting gatherings or unwinding in quiet surroundings, thisoutdoor space is ready to be enjoyed. Additional features include natural gas service to thehome, ample parking, and flexible closing options to suit your timeline. A rare opportunity tocreate your perfect rural lifestyle, customize, expand, and make this remarkable property trulyyour own. (id:61852)
RE/MAX Escarpment Realty Inc.
16 Vogue Court
Hamilton, Ontario
Welcome to 16 Vogue Court, a grand 5,160 sq. ft. residence nestled on a quiet, family-friendly court in the heart of Stoney Creek. This meticulously maintained home is a rare find, offering a versatile layout perfect for large or multi-generational families. The upper level features four expansive hardwood-floored bedrooms and two full baths, while the main floor uniquely offers a fifth bedroom and a full bathroom-an ideal setup for guests or seniors. The heart of the home is a massive, family-sized kitchen and a bright, open-concept living area warmed by a cozy gas fireplace.The property's value is further elevated by a fully finished 2-bedroom in-law suite in the basement, complete with its own kitchen, bathroom, and separate entrance, providing excellent income potential or private space for extended family. Outside, an extra-wide driveway offers abundant parking. Perfectly located for ultimate convenience, you are just minutes from the Confederation GO Station, Redhill Valley Parkway, and premier shopping at Winona Crossing and Eastgate Square. With top-rated schools, scenic parks, and the Lake Ontario waterfront nearby, 16 Vogue Court offers a sophisticated lifestyle in one of the community's most sought-after pockets. Plus, for those looking for a seamless move, furniture is negotiable for a price, making this turn-key opportunity even more attractive. (id:61852)
Exp Realty
25 - 205 Thames Way
Hamilton, Ontario
Better than new! Built in 2024, this stunning freehold townhome is nestled in the desirable Hampton Park community. The inviting curb appeal welcomes you into a bright, spacious main floor finished in modern neutral tones, featuring 9' ceilings, gorgeous low maintenance vinyl flooring, custom zebra blinds throughout, modern recessed lighting and a large kitchen with upgraded cabinetry, premium stainless steel appliances, and a generous island overlooking the separate dining area and cozy living room. Large windows flood the space with natural light, while an inviting Napoleon fireplace adds warmth on chilly winter nights. A convenient 2-piece bath completes the main level. The upper level offers three spacious bedrooms, including a generous primary retreat with a modern 3-piece ensuite and two walk-in closets, along with an additional 4-piece bathroom. Downstairs, the basement awaits your finishing touches - currently utilized as a large laundry area and storage space, and equipped with a 3-piece rough-in for a future bathroom. Perfect for pets or enjoying the warmer months, the backyard is partially fenced with new sod in both the front and rear, easily accessible through large patio doors. added bonus, oversized garage w/ interior access! Just steps from the sprawling Hampton Park community park and conveniently close to all major amenities, this home is sure to impress - and is truly move-in ready. (id:61852)
RE/MAX Escarpment Realty Inc.
111 Gracehill Crescent
Hamilton, Ontario
Spacious & Meticulously Maintained Home In Highly Sought After Hamilton Community! Fully Landscaped Lot Encapsulated By Well Manicured Mature Trees Offering Both Privacy & Beauty, Stunning Curb Appeal & Enclosed Porch Complete With Invisible Dog Fence, Recreation Centre, Gym, Sauna, Pool Tables, Horseshoe Pits, Shuffleboard, Weekly Activities & Outdoor Saltwater Pool All Within Walking Distance, Beautifully Updated Flooring Throughout - Carpet Free! Low-Entry Showers & Rare Murphy's Bed That Quickly Converts From A Bedroom To Office, Professionally Painted, Sprawling Open Concept Layout, Truly The Epitome Of Family Living Exemplifying Homeownership Pride, Generously Sized Bedrooms, Spacious Layout Ideal For Entertaining & Family Fun Without Compromising Privacy! Stunningly Renovated Open Concept Basement, Plenty Of Natural Light Pours Through The Massive Windows, Peaceful & Safe Family Friendly Neighbourhood, Beautiful Flow & Transition! Perfect Starter Or Downsize Home, Surrounded By All Amenities Including Trails, Parks, Playgrounds, Golf, & Highway, Ample Parking, Packed With Value & Everything You Could Ask For In A Home So Don't Miss Out! (id:61852)
Right At Home Realty
1313 Baseline Road
Hamilton, Ontario
This stunning brand-new, 2,694 sq. ft. home offers the perfect combination of modern design, spacious living, and an unbeatable location. Situated on a generous lot within walking distance to Lake Ontario and nearby parks, this home provides a serene setting while offering convenient access to highways for easy commuting. With 4 bedrooms and 2.5 bathrooms, this thoughtfully designed layout is perfect for families, entertaining, and everyday comfort. Inside, the open-concept floor plan features a gourmet kitchen with premium appliances, a large island, and quartz countertops that flow seamlessly into the bright and inviting living space. The luxurious primary suite boasts a spa-like ensuite with a soaker tub and glass shower, while the additional bedrooms offer ample space and natural light. Large windows throughout the home create an airy atmosphere, enhancing the modern aesthetic. This property also comes equipped with a range of upgraded features for your comfort and peace of mind, including a built-in security system with 4 exterior cameras, upgraded Wi-Fi pods installed throughout the entire home for optimal connectivity, and energy-efficient finishes. A spacious double-car garage, upgraded flooring, and designer fixtures throughout add even more value to this move-in-ready home. From its prime location to its luxury upgrades and customizable finishes, this home is a rare opportunity to create a space that truly feels like your own. Don't miss your chance to own a beautiful new construction home in a sought-after neighbourhood! (id:61852)
RE/MAX Escarpment Realty Inc.
185 Riverview Boulevard
St. Catharines, Ontario
Brand new custom-built 4+2 bedrooms 5 Bathrooms home offering approximately 5,000 sq. ft. of exceptional living space, backed by Tarion Warranty. Located in one of St. Catharines' most desirable ravine neighbourhoods, this luxury residence combines modern design with thoughtful functionality. Featuring 10-ft ceilings on the main floor and 9 feet second floor , this carpet-free home boasts premium hardwood flooring throughout. Modern Kitchen with Quartz Countertop and high quality appliances. The open concept layout is enhanced by extra wide hallways, a fireplace, office, and two skylights on the second floor. Main floor large hallway can be used extra living space / breakfast area. The primary bedroom includes a walk-in closet with custom organizers. The second bedroom offers its own ensuite and walk-in closet, ideal as a second primary or guest suite. The third bedroom also features a walk-in closet with organizers. Double-door closets in bedrooms provide ample storage. Designed for ultimate comfort, the home includes two separate furnaces with independent temperature control for the basement/main floor, and second floor. The basement offers a separate builder entrance, 2 additional bedrooms large recreational room, rough-in kitchen, separate laundry room, and sump pump perfect for in-law or income potential. Walk-out to deck for your relaxing. Long driveway accommodating up to 4 vehicles. Second-floor hallway with skylights suitable as a study room or additional living space. Laundry room with custom organizers and pantry-A rare opportunity to own a luxury custom home in a premium location. (id:61852)
RE/MAX West Realty Inc.
131 Forestway Trail
Woodstock, Ontario
Welcome to 131 Forestway Trail, Woodstock, a premium detached home offering 3,348 sq.ft. of finished living space on a 52.49 x 95.83 ft ravine-like lot surrounded by mature trees. This elegant home features a grand double-door entry with soaring open foyer, a spacious open-concept kitchen, dining and family area, and three generous bedrooms with two full bathrooms upstairs, including an oversized primary suite with a luxurious 5-piece ensuite and private deck access. Enjoy two large decks, a fully finished walk-out basement with recreation area, bedroom and full bath-ideal for in-laws or guests-plus parking for up to five vehicles and beautifully landscaped front gardens. Conveniently located minutes to Hwy 401, parks, top schools, shopping centres and Woodstock General Hospital, this home perfectly blends luxury, space and everyday convenience. (id:61852)
Executive Real Estate Services Ltd.
8184 Airport Road E
Hamilton, Ontario
Luxury custom home built in 2023. Rent to own option available. Escape to the country with the convenience of all amenities just a short drive away! Mins from Hwy 6 & Hwy 403, with quick access to shopping, restaurants and Hamilton Airport. The main floor features an open concept layout with a combination of engineered hardwood &tile floors, and an abundance of natural light. The den is situated at the entry of the home & provides a great work from home space. The kitchen offers quartz counters and backsplash, stainless steel appliances & a large island that is great for entertaining. There is also an upper level family room which is ideal for large and growing families. The stunning primary suite features an enormous walk in closet & lavish ensuite with freestanding soaker tub & separate shower. The upper level hosts 3 additional bedrooms, main 5 piece bath and a convenient laundry room. Enjoy the outdoors on your covered rear porch complete with scenic farm views. (id:61852)
RE/MAX Escarpment Realty Inc.
115 Murray Street
Brantford, Ontario
Well-maintained all-brick 2-storey home offering exceptional value and versatility. Ideal for first-time home buyers or as a rental opportunity, this property features solid construction, a functional layout, and strong potential. The home offers two spacious family/living rooms, with select open-concept elements while still maintaining defined living spaces throughout. A bright bonus room adds flexible living space and offers a sunroom-like feel with an abundance of natural light. Additional main-floor features include a bedroom, a renovated kitchen with access to the backyard, convenient main-floor laundry, a 4-piece bathroom, and a main-floor powder room. Upstairs, you'll find three bedrooms and a 3-piece bathroom, providing ample space for family, tenants, or guests. Recent updates include new windows (2018) kitchen renovation (2018), bathroom updated (2018), vinyl plank flooring, a new furnace (2023), new wood porch (2025), and fresh paint, making the home move-in ready while still allowing room for future improvements. Original character blends seamlessly with modern updates throughout. Outside, enjoy a private, fully fenced backyard, along with a garage and a driveway offering parking for two vehicles. Conveniently located near Brantford's downtown core, just a 10-15 minute walk to Wilfrid Laurier University and Conestoga College, and close to schools, parks, public transit, and shopping. (id:61852)
Homelife Silvercity Realty Inc.
2276 Binbrook Road
Hamilton, Ontario
Welcome to an exceptional 46.94-acre property offering endless possibilities just seconds from amenities and the charming town of Binbrook. This beautifully maintained estate blends rural tranquility with unmatched convenience-ideal for equestrians, hobby farmers, or anyone seeking space, privacy, and versatility. At the heart of the property is a remarkable 10,000 sq. ft. heated riding arena complete with a dedicated viewing area, perfect for year-round training, events, or private enjoyment. The well-appointed barn features 14 spacious horse stalls, a tack room, running water, and easy access to three thoughtfully laid-out paddocks. For outdoor enthusiasts, picturesque trails wind through the rear of the property, providing serene riding, walking, or recreational opportunities. The residence is a well-maintained, sprawling ranch-style bungalow offering comfort and main-floor living. Its inviting layout and peaceful surroundings create the perfect retreat after a day on the farm. Whether you're looking to expand an equine operation, start a hobby farm, or simply enjoy the beauty and space of country living with town conveniences close by, this property delivers an unparalleled opportunity. Seller willing to hold a mortgage for qualified buyers. (id:61852)
RE/MAX Escarpment Realty Inc.
1110 - 340 Queen Street
Ottawa, Ontario
Luxury Downtown Condo. Experience elevated downtown living at Claridge Moon, the first residential building directly connected to an LRT station! This stunning 11th-floor . unit offers modern elegance, upgraded finishes, and a prime location just a 5-minute walk to Parliament, top-tier shopping, parks, and a vibrant dining scene that includes restaurents and cafes. Key Features: 1 Bedroom 1 Bathroom Floor-to-ceiling windows flood the unit with natural light. Upgraded hardwood flooring, premium kitchen cabinets & sleek pot lights throughout High-end stainless-steel appliances + concealed in-unit laundry for convenience Unobstructed city views from the open-concept living room and bedroom. Building Amenities: Boutique gym & indoor swimming pool Lounge, boardroom & movie room Rooftop terrace with breathtaking city views 24-hour concierge for security & peace of mind. This brand-new condo is perfect for first-time buyers, professionals, or investors looking for a prime downtown property. *For Additional Property Details Click The Brochure Icon Below* (id:61852)
Ici Source Real Asset Services Inc.
136 Braemar Avenue
Haldimand, Ontario
This is an outstanding home on an oversized lot in a beautiful community. This gorgeous 3+1 Bedroom family home and entertainer's dream is a must see. Upon entry you are greeted with soaring ceilings, a statement staircase and a bright & spacious living room. The eat-in kitchen is absolutely stunning, truly "the heart of the home". Rounding out this level is a laundry room with exit to the 2 car attached garage. Upstairs you'll find a large primary bedroom with en suite and walk in closet, plus two more generously sized bedrooms and a nicely updated bathroom. The fully finished basement offers an extra 700+sqft of living space with in-law potential. The huge backyard is already beautiful and well maintained, with limitless ways to customize to suit your family's recreational needs. Close to schools, parks, grocery stores and located in a very family friendly area. This house has everything and pride of ownership shines throughout. (id:61852)
Keller Williams Complete Realty
120 Spencer Drive
Centre Wellington, Ontario
Beautiful, quiet family neighbourhood. This two-storey detached home offers 4+1 bedrooms, 4 baths, finished from top to bottom and located in a sought-after neighbourhood, the perfect mix of privacy and convenience. Nestled close to a park and backing onto walking trails, surrounded by tall trees and landscaped gardens, this property is a true family retreat. Step inside to a welcoming foyer open to above. Open-concept living and dining room with hardwood floors. The upgraded kitchen features custom cabinetry, newer stainless steel appliances, one of kind riverbed granite counters, a raised breakfast bar, and a sunny breakfast area with walkout to the backyard. Open concept cozy family room with fireplace, guest bathroom, and laundry with garage access complete the main floor. Upstairs, the private primary suite includes a fireplace, a massive walk-in closet, and a spa-like ensuite with soaker tub, glass shower, double vanity, and water closet (private toilet room). Three additional bedrooms with ample closets and a full bathroom provide plenty of family space.The fully finished basement adds versatility with a spacious rec room, guest or in-law bedroom, full 3-piece bathroom, plus options for a home office, gym, or extra bedroom. Outdoors, enjoy a double driveway, double garage, and a private backyard retreat with colourful gardens and a gazebo. Located just minutes to Fergus, Guelph, Waterloo/Kitchener, schools, shopping, major highway and lots of amenities around Elora & Fergus. This home is clean, bright and move-in ready. (id:61852)
RE/MAX Real Estate Centre Inc.
43 Elma Street
St. Catharines, Ontario
Thoughtfully laid out bungalow. On the main floor you have 3 bedrooms, spacious living room, an updated 4 pc bathroom, dining room, and loads of counter space in the kitchen! The home has a separate side entrance so there is in-law suite potential. An additional 800+ of finished sq ft In the basement you will find a little workshop, large bedroom, another updated bathroom and an oversized Rec Room. With an 18-ft aboveground pool in the backyard and a gazabo offering a mix of sun and shade, the summers can be filled with family gatherings and lasting memories. Located in the North End Neighbourhood of Lakeport, it is Ideal for those who prefer a quieter lifestyle without sacrificing access to city conveniences. A tranquil, family-friendly vibe and an abundance of Mature tree-lined streets, it is in one of the nicer neighbourhoods in St. Catharines. Easy to get to the highway and close proximity to trails. Close by, you will find the recently enhanced Elma Street Park that is both a peaceful outdoor space and an activity center that includes a basketball court & ball hockey nets. Parking in the driveway for 3 cars. (id:61852)
RE/MAX Escarpment Realty Inc.
17 - 257 Parkside Drive
Hamilton, Ontario
Nestled in the heart of Waterdown, this charming 3-bedroom, 2.5-bathroom home is well within walking distance to everything you'll need - shopping, parks, restaurants, and just a short stroll to downtown, across the street from the skating loop in the winter! As you step inside, you'll find a convenient garage entry, a four-piece bathroom, a cozy bedroom that could be used as an office or private guest suite, and a lovely walkout to the back patio. Going upstairs, you'll discover custom millwork, plank flooring, a powder room, a separate breakfast bar plus a pantry. Off of the light-filled living room, you have access to a private deck surrounded by trees, great spot to enjoy morning coffee in the nice weather. On the upper level, you'll find two good-sized bedrooms, with the primary boasting double closets with built-ins and a stunning feature wall plus ensuite privileges. The main bath is spacious and perfect for relaxing. Let's not forget the laundry rounding off this floor. Additionally, there's a lower level that can be used for storage or finished off to give you even more space. Can't pick a better spot for convenience! (id:61852)
RE/MAX Escarpment Realty Inc.
4956 Beam Street
Lincoln, Ontario
STYLE, WARMTH & WALKABILITY IN BEAMSVILLE ... Full of warmth and personality, 4956 Beam Street in Beamsville is a detached 2-storey home that embraces small-town charm with modern practicality. Perfectly positioned within walking distance to downtown shops, parks, and schools, this charming residence delivers comfort, function, and a true sense of home. Step inside and you'll find thoughtful touches throughout. The sunken living room, flooded with natural light, sets a cozy and welcoming tone - the ideal space to relax or gather with friends. The large kitchen, complete with abundant cabinetry, pot lights and generous workspace, flows seamlessly to a separate dining area that's perfect for shared meals and casual entertaining. A 2-pc powder room, front mudroom/laundry area, and convenient coat closet round out the main level, balancing everyday ease with timeless character. Upstairs, find a spacious primary bedroom offering ample space to unwind and a second well-sized bedroom, each featuring laminate flooring, plus a 4-pc bath with a sloped roofline that adds a touch of personality. The compact yard provides a patio, shed, and place to relax without a lot of upkeep. Double wide drive with parking for two. Practical updates add peace of mind - including vinyl windows, roof (partial 2020), A/C & furnace (2011), and a rental HWT (2023). Set in one of Beamsville's most desirable locations close to many local wineries and with easy highway access, this home is ideal for those seeking comfort, convenience, and a connection to the community. CLICK ON MULTIMEDIA for virtual tour, drone photos, floor plans & more. (id:61852)
RE/MAX Escarpment Realty Inc.
226 - 125 Shoreview Place
Hamilton, Ontario
INCREDIBLY SPACIOUS, WATERFRONT CONDO IN DESIRABLE STONEY CREEK COMMUNITY! THIS 1 BEDROOM PLUS DEN, OFFERS BREATHTAKING, UNOBSTRUCTED VIEWS OF THE LAKE FROM THE PRIVATE BALCONY, AS WELL AS THE MAIN BEDROOM. A LIGHT AND BRIGHT OPEN FLOOR PLAN, EAT-IN KITCHEN WITH STAINLESS STEEL APPLIANCES, NEW FLOORING AND IN-SUITE LAUNDRY ARE JUST SOME OF THE MANY FEATURES. THIS PET-FRIENDLY BUILDING OFFERS A ROOFTOP PATIO, FITNESS FACILITY, PARTY ROOM, UNDERGROUND PARKING AND STORAGE LOCKERS. THIS LOCATION IS ALSO WITHIN CLOSE PROXIMITY TO THE NEW GO STATION AND HIGHWAY ACCESS. COME ENJOY LAKESIDE LIVING AND THE NUMEROUS WALKING TRAILS ALONG THE BEACH. (id:61852)
RE/MAX Escarpment Realty Inc.
313 Barton Street W
Hamilton, Ontario
Welcome to 313 Barton St W. A 3 bedroom, 2 bathroom all brick bungalow offering excellent structure, key mechanical updates and strong potential for customization or income generation. Enjoy peace of mind with major upgrades including a steel roof, newer furnace/ AC, tankless water heater and updated windows. The home also features side entrance leading to the unfinished basement. Offering excellent potential for an inlaw suite. While the home could benefit from some interior updates, it provides a strong canvas for customization. It's not just the house that has potential, the location is right! Not only quick highway access but a short distance away, you'll find a growing scene of independent restaurants, cafes, breweries, shops, Dundurn Castle, Go Station and beautiful Bay Front Park. Enjoy brunch at a local cafe, grab a craft beer with friends or explore James St North, one of Hamilton's most vibrant cultural corridors. RSA (id:61852)
RE/MAX Escarpment Realty Inc.
69 Buckingham Drive
Hamilton, Ontario
Welcome to 69 Buckingham Drive - an expansive back split offering over 2,400 square feet in space, located on a spacious 55'x100' lot on a quiet street in west mountain's Westcliffe neighbourhood. Thanks to a heated addition (1983), this home offers 4 generous-sized bedrooms upstairs and ample closet and hallway space. An additional ~1,100 square feet of space in the basement includes a 3-piece bath and two direct basement access doors, providing great income or in-law suite potential. Long driveway with ample parking and carport. Roof shingles and hvac appliances replaced in 2018. (id:61852)
Revel Realty Inc.
117 Graystone Crescent
Welland, Ontario
This 3 bedroom, 2 bathroom, semi-detached home has been thoughtfully updated and boasts a generous and tranquil fully-fenced yard with a new privacy fence on two sides. Most windows have been updated, newer A/C, updated vinyl plank throughout, powder room has been roughed in on main level, laundry has been moved upstairs (connections remain in basement if you prefer the laundry on the lower level), updated second level bathroom vanity and toilet, updated kitchen and appliances (2021). The Seller and Listing Brokerage make no representation or warranty regarding the retrofitting of the powder room. (id:61852)
Keller Williams Edge Realty
209846 26 Highway
Blue Mountains, Ontario
Rare Opportunity in the Blue Mountain Resort Area! Just minutes to the slopes, The Village, and year-round recreation, this striking 6-bed, 5-bath chalet delivers the perfect blend of luxury living, outdoor enjoyment, and incredible future potential. Situated on an oversized lot, this property offers exciting possibilities to expand, sever, or add an auxiliary dwelling, making it a standout opportunity in one of Ontario's most sought-after four-season destinations. Inside, an open-concept design features hardwood floors, a gourmet kitchen with granite counters, and a cozy gas fireplace. The main living area flows seamlessly to the outdoor patio, creating the perfect space for entertaining and après-ski relaxation. The upper-level games room overlooks the backyard oasis, complete with in-ground pool, waterfall, and outdoor bar, your very own private resort. Whether you're looking for a family retreat, an investment opportunity, or a lifestyle property close to skiing, hiking, biking, beaches, and The Village's shops, dining, and spas, this chalet truly has it all. A rare combination of space, location, and exceptional upside potential! (id:61852)
Century 21 B.j. Roth Realty Ltd.
12 Hill Street
Halton Hills, Ontario
Welcome to 12 Hill Street, a beautifully upgraded 3+1 Bed 2 Bath turnkey home nestled in the heart of Acton's most desirable family-friendly pocket-where small-town charm meets unbeatable connectivity. Perfectly positioned just off Main Street North, this residence offers an effortless lifestyle only minutes to the Acton GO Station with a direct train to Union Station in under an hour, and quick access to Milton, Georgetown, Brampton, Guelph and Highway 401-all within 20 minutes or less. From the moment you arrive, pride of ownership is undeniable. Inside, the home is recently painted and thoughtfully updated with modern laminate flooring, a stylish renovated kitchen, and a warm gas fireplace anchoring the inviting living space. The open-concept layout is ideal for everyday living and entertaining alike. Upstairs, three generously sized bedrooms provide comfort and versatility for families or professionals with an extra living space in the basement. Step outside and fall in love with your private backyard oasis-complete with interlocking stonework, new deck, gazebo, lush grass, pathway to shed, and fenced yard-a perfect backdrop for summer barbecues, quiet mornings, or hosting friends. The finished basement adds exceptional value with a cozy rec room or home office, gas fireplace, built-in shelving, ample storage, and a convenient powder room. Just minutes to schools, grocery stores, parks, trails, Fairy Lake sports amenities, and everyday essentials, this is a rare opportunity to secure a move-in-ready home in a welcoming, close-knit community. Homes like this don't last so experience the lifestyle and book your showing today. Landlord requires mandatory SingleKey Tenant Screening Report, 2 paystubs and a letter of employment and 2 pieces of government issued photo ID. ** This is a linked property.** (id:61852)
Multidoor Realty
1195 Chada Avenue
Mississauga, Ontario
Large, bright, and spacious two-bedroom plus den basement apartment located in the Erindale community. Renovated unit features a private entrance, en-suite laundry, and a generous storage room. Parking is included for added convenience. (id:61852)
Royal LePage Signature Realty
9 Earl Street
Mississauga, Ontario
A Masterpiece Reimagined - Where Innovation Meets Timeless Grace. Welcome to 9 Earl Street, nestled in the heart of enchanting Streetsville, where old-world charm meets modern sophistication. This isn't just a home - it's a bold architectural statement on a rare 50 x 178 ft lot, masterfully crafted to stir the soul. From the moment you arrive, you're met with presence: an Indiana limestone façade and a fusion of enduring materials designed to impress for generations. Inside, every detail has a purpose. A smart 8-ft elevator glides seamlessly through all three levels. The main floor stuns with airy open-concept living, a discreet in-law suite with private side entry which can be used as an office, and not one but dual chef's kitchens - adorned with Wolf & Sub-Zero appliances, LED-lit cabinetry, a walk-in pantry, and a 16-ft sliding aluminum door that dissolves the boundary between indoor living and your tranquil Pool Sized backyard. Ascend to a haven above: four bedrooms, each with heated ensuite floors, two balconies, and a private rooftop terrace. The primary suite whispers serenity - with a skylit spa bath, steam shower rough-in, soaker tub, and smart toilet. Below, a ~2,721 sq.ft lower level reveals your entertainment sanctuary: a custom wet bar, home gym, additional bedroom with ensuite, and a state-of-the-art 135" home theatre featuring Epson 4K projection, Denon AV, and 9.2 surround sound.This is luxury without compromise - 26 built-in ceiling speakers, Lutron smart switches, dual furnaces/ACs/HRVs, EV charger rough-in, Govee leak sensors, and retractable central vac hoses. Driveway and Basement has floor radiant heating rough-in. (id:61852)
The Agency
409 River Side Drive
Oakville, Ontario
A truly distinctive offering in Oakville Central, this beautifully renovated home is defined by its rare connection to nature and strong sense of place. Backing onto protected natural green space and the peaceful 16 Mile Creek, and set on a generous lot, the property offers an exceptional level of privacy, openness, and presence that is increasingly hard to find. The expansive lot not only enhances privacy, but also provides outstanding long-term potential. Large windows throughout the home bring in abundant natural light, creating a seamless indoor-outdoor feel and a constant visual connection to the surrounding landscape. While the home retains its original charm, it has been thoughtfully updated to offer modern comfort without compromising character. This is a home with quiet confidence - one that doesn't need to shout, yet leaves a lasting impression. Ideal for buyers seeking space, light, and a lifestyle closely connected to nature, all within one of Oakville's most established and desirable neighbourhoods. Perfectly situated just steps from Kerr Street Village, with its charming shops, cafés, and restaurants, and a short stroll to the lake. Walking distance to downtown Oakville's vibrant lifestyle, with quick access to the QEW for effortless commuting. (id:61852)
Bay Street Integrity Realty Inc.
42 Mossgrove Crescent
Brampton, Ontario
Welcome to this **bright, spacious, and beautifully maintained 3+2 bedrooms, 4-bathroom semi-detached home** located in the highly sought-after **Northwest Brampton** community. Offering a perfect balance of space, style, and practicality, this home is ideal for growing families or anyone seeking comfort and convenience in a prime location. Step inside to discover a thoughtfully designed layout featuring a **separate living room**, a formal **dining area**, and a cozy **family room** that flows seamlessly into the **breakfast area and kitchen**, creating a warm and inviting atmosphere perfect for daily living and entertaining. The **main floor** also includes a convenient **powder room**, adding to the home's functionality. Upstairs, the **primary bedroom** serves as a true retreat, complete with a **4-piece ensuite bathroom** featuring a relaxing **soaker tub** and **separate glass-enclosed shower**. The **two additional bedrooms** are both generous in size, each with ample closet space and easy access to the second full bathroom on this level. The *finished basement *adds exceptional value, featuring *two bedrooms*, a spacious recreation area, and a 3-piece bathroom, with the potential to add a kitchen-making it ideal as a guest suite. The home sits on a **premium private 113 ft deep lot**, providing plenty of outdoor space for family gatherings, gardening, or summer barbecues. A long driveway offers **ample parking** for multiple vehicles. Located in a **family-friendly neighborhood**, this home is just minutes from **top-rated schools, parks, shopping plazas, Mount Pleasant GO Station, public transit, and Highway 410**, ensuring effortless access to all amenities and major routes. With its versatile layout, desirable location, and move-in-ready condition, this home offers incredible value and comfort for today's modern family.**A must-see property in one of Brampton's most desirable communities-don't miss this opportunity!** (id:61852)
Century 21 Property Zone Realty Inc.
230 Martin Grove Road
Toronto, Ontario
Fully Renovated, Modern, 5 Br, Park Like Settings On A Large Lot Overlooking Conservation/Park/Creek The Front. Perfect For Work From Home, Kitchen-Granite Ct., Hardwood Froors On The Main, Specious Marble Fl. In BTRs. Kitchen and Dining Open Concept. El. Fireplace In LR, Upper Level Laminate. Bright And Fully Finished Basement W/Separate Entrance, Large Family Room/Media, Above Grade Windows With Loads Of Natural Light, Lots Of Storage, Large Closets, Separate Landry. Easy Walk To TTC Bus, Access To Hwy, Airport, Top Schools, Parks, Recreation. A++, Executive Rental! Existing Stove, Fridge, Dishwasher, Washer & Dryer, ELFS And Window Coverings, Tenant To Pay All Utilities (Hydro, Water/Waste, Gas). No Pets, No Smoking, No Plants & Herbs Growing in the House. Exceptionally Clean, Freshly Painted, New Furnace, A/C, S/S Smudge Free New Fridge and DW, New Washer. Preferable a long-term, professional tenant. (id:61852)
Right At Home Realty
1584 Woodhenge Way
Mississauga, Ontario
Nestled in the charming, family-friendly Levi Creek neighborhood, this executive townhouse sits on a rare 162 ft. deep ravine lot, backing onto the protected greenspace and walking trails of the Credit Valley Conservation Area. The home features an open-concept living and dining area with hardwood floors and a double-sided gas fireplace. The modern eat-in kitchen is equipped with granite countertops, a peninsula island, stainless steel appliances including a Wolf gas stove, and a walk-out to a huge composite deck perfect for entertaining. The second floor includes a primary bedroom with a 3-piece ensuite, two additional bedrooms, and a 4-piece main bathroom. The lower level offers an open-concept family room with a second walkout to the backyard. This home features fully renovated bathrooms (2019), including a heated floor in the ensuite, and is ideally located within walking distance to Levi Creek PS, zoned for top-rated schools like St. Marcellinus HS, and less than five minutes from Highways 401 and 407. (id:61852)
Royal LePage Real Estate Services Ltd.
8295 Creditview Road
Brampton, Ontario
Prime Location. Situated steps from Eldorado Park and the Credit River, this home offers the best of both worlds: peaceful natural surroundings and quick access to schools, transit, retail, and major highways. A perfect blend of lifestyle and convenience. Discover the rare opportunity to own a detached bungalow on an expansive lot in the heart of Credit Valley, one of Bramptons most sought-after neighborhoods. 8295 Creditview Road blends timeless design, premium location, and significant investment potential all in one remarkable property adjacent to Multi Million $ Mansions.8297 and 8295 Credit view Road can be combined to create a rare investment opportunity. With expansive frontage and endless potential, the joined lots are ideal for a custom estate or possible subdivision (subject to approval). | Bedrooms: 3 | Bathrooms: 2 | Garrage: 2 Cars | Oversize Driveway: 8 Cars (id:61852)
Coldwell Banker Dream City Realty
1210 - 15 Windermere Avenue
Toronto, Ontario
Enjoy RESORT-STYLE LIVING @ Windermere-by-the- Lake! Revel in shimmering lake views and downtown skyscraper vistas! This rarely offered and spacious 2+1 bed, 2 bath residence features a functional split-bedroom layout and over $70K in luxury upgrades and finishes. Designed with contemporary flair, every detail has been thoughtfully curated for the discerning buyer who values comfort, design, and elegance- just pack your bags! The finest materials, craftsmanship, and finishes elevate this suite to Architectural Digest-worthy status. Enjoy breathtaking 180-degree panoramic views of the city skyline, shoreline, and sunsets through dramatic 9-ft floor-to-ceiling windows. A wall of glass fills the open-concept living and dining area with natural light, creating a warm and expansive atmosphere. Step onto the balcony to unwind and take in golden hour over the lake. A sleek, contemporary kitchen appointed with a quartz waterfall island, countertops, backsplash, and top-of-the-line appliances. The versatile den overlooks the main living space and can function as an office or nursery. The primary bedroom offers a 4-piece ensuite and double closets, while the second bedroom features floor-to-ceiling windows and ample storage. Premium interior upgrades include designer lighting, custom frosted glass panels with backlighting in both bathrooms, custom designed kitchen, upgraded quartz countertops with waterfall edges, and superior hardwood flooring throughout. Nestled in a lush waterfront enclave, this residence offers the perfect blend of serenity and city life. Just minutes from High Park, Sunnyside Beach, Grenadier Pond, and the Lake Ontario boardwalk, nature and leisure await. You're also under 8 minutes to the charm of Bloor West Village with cozy cafes, fine dining, artisan markets, and boutique shopping. With top-rated schools, hospitals, seamless transit, and only 20 minutes to downtown, every urban convenience is easily within reach. (id:61852)
Royal LePage Terrequity Realty
806 - 1535 Lakeshore Road E
Mississauga, Ontario
Peaceful Tranquility! This condo features expansive grounds siding onto Etobicoke Creek and backing on Toronto Golf Course. Relaxing-Breathtaking Views from every window and 2 balconies in your condo of: Toronto Golf Course, Etobicoke Creek and Toronto Skyline. Ideal open layout with separation from living areas and bedrooms. Relax in your master bedroom with walk-in closet, ensuite 4 piece bath and direct access to 2nd balcony with Toronto Golf Course view. BBQ areas along the creek side to entertain your family and guests. Short walk to Long Branch Go Train, Marie Curtis Park and Lake Ontario Waterfront and trails! (id:61852)
RE/MAX Professionals Inc.
1807 Heather Hills Drive
Burlington, Ontario
Set in one of Burlington's most desirable communities...among rolling hills, mature trees, and a golf course setting, this beautifully upgraded 4+1 bedroom, 2.5 bath home offers a true retreat right in the city. The home offers a double car garage, a wide premium pie-shaped lot and it all backs directly onto a ravine-providing rare privacy and a serene, "cottage-like" setting. The lot provides more than 100ft of treed beauty stretching across the back, it's a backyard you'll never want to leave. Inside you'll find the fully renovated main floor with spacious dining room, and the show-stopping kitchen featuring quartz countertops, a 10-foot island, gas stove, farmhouse sink, and endless storage. The kitchen flows seamlessly into a warm and inviting living room with agas fireplace, plus a walkout to the backyard. Step outside to find a two-tier deck, landscaped gardens, a generous green space, and a sparkling pool-all framed by mature trees. The main floor includes a convenient laundry and mudroom. Upstairs you'll find 4 generous bedrooms, 2full bathrooms, including a stylish primary ensuite bath. The newly finished basement adds even more space with a 5th bedroom, large rec room, and ample storage. All of this is set in a neighbourhood known for its natural beauty, quick highway and shopping access. It has close proximity to hiking, and biking trails, and Tyandaga Golf Course. If you've been searching for the perfect family home...your wait is over! (id:61852)
Royal LePage Burloak Real Estate Services
702 - 3590 Kaneff Crescent
Mississauga, Ontario
Nestled in the picturesque Mississauga Valley, this stunning 2-bedroom plus den suite has undergone a complete transformation, showcasing modern design and functional elegance. Every aspect has been meticulously remodelled, boasting updated plumbing, brand-new appliances, stylish flooring, renovated bathrooms, & a fresh coat of paint throughout. This spacious unit encompasses an impressive 1250 sq ft. of open concept living space, creating a seamless flow between the combined living and dining areas. An inviting electric fireplace, perfect for cozy evenings, highlights the living room. The contemporary kitchen features ample countertop space and a convenient breakfast bar, equipped with sleek stainless steel appliances that cater to both style and practicality. Large windows flood the space with natural light, enhancing the warm and welcoming ambiance. The den offers versatility, functioning as an ideal home office or an additional guest bedroom, accommodating your lifestyle needs. Included are 2 parking spots & one locker. Residents can enjoy access to exceptional amenities, including 24-hour security for peace of mind, an indoor pool, well-appointed change rooms, a relaxing sauna, comprehensive exercise facilities, & well-maintained tennis courts. The building also features a versatile party/meeting room, a billiards lounge for social gatherings, a barbecue area for outdoor grilling, & ample visitor parking to welcome friends & family. The condo fees cover utilities, such as heat, hydro, water, common elements, building insurance, & parking, ensuring a hassle-free living experience. This prime location offers unmatched convenience, with lush parks, scenic trails, efficient transit options, and the vibrant Square One shopping center all within easy reach. This is an incredible opportunity to establish your home in one of Mississauga's most sought-after locations, blending comfort, modern amenities, & a vibrant community lifestyle. (id:61852)
RE/MAX Hallmark Realty Ltd.
345 Silverstone Drive
Toronto, Ontario
Beautifully Renovated Home, Ready To Move In!! Home Features 4 +1 Bedrooms, 4 Washrooms Plus Spacious Finished Basement Bright Gleaming Leminate Floor on Main and upper Level. Thousands $$ In Upgrades Throughout, New Lighting In Mainly All Areas Of The House And Full Interlocking Brick Around Side And Rear Of Home. Very Close To Schools, Both Junior And Senior. Very Large Driveway And Lot, With A Bonus Of Low Taxes. The At Your Doorstep. (id:61852)
Homelife/miracle Realty Ltd
36 Treegrove Crescent
Brampton, Ontario
~ Wow Is The Only Word To Describe This Great! Wow This Is A Must See, An Absolute Show Stopper!!! A Stunning 4+1 Bedroom Fully Detached Executive Home On A Premium Lot With An Extra Deep Backyard (Boasting 3090Sqft Of Above Grade Living Space)!! Be Greeted By 9' Ceilings On Main Floor With Gleaming Hardwood Floors Flowing Throughout Main And Second Levels!! Gorgeous Designer Kitchen Features Quartz Countertops, Stainless Steel Appliances, Backsplash, And Spacious Eat-In Area!! Open-Concept Family Room With Cozy Gas Fireplace And Custom Feature Wall Perfect For Family Gatherings!! Upstairs Offers 4 Spacious Bedrooms, 3 Full Washrooms, And A Separate Loft/Office Space Ideal For Work Or Study!! Main Floor Also Includes A Private Office Great For Work From Home Setup!! Custom Feature Walls Throughout Add Luxury And Elegance!! A True Childrens Paradise Carpet Free Home Except (1) Bedroom!! Professionally Finished Basement With 1 Bedroom Finished With Legal Separate Side Entrance Ideal For Extended Family Or Granny Ensuite!! Potential Exists For Second Side Entrance To Create Another Basement Unit!! Enjoy Outdoor Living In The Expansive Backyard With Beautifully Maintained Lawns Perfect For Entertaining!! In/Out Pot Lights Add Amazing Curb Appeal And Warm Ambience!! Additional Highlights Include Newer Roof (2021), Solid Hardwood Staircase, 2 Entrances To Basement, And A Garage Equipped With EV Charging Outlet!! This Home Combines Luxury, Functionality, And Modern Comfort Seamlessly A Perfect Choice For Families Seeking Space, Income Potential, And Timeless Design!! (id:61852)
RE/MAX Gold Realty Inc.
