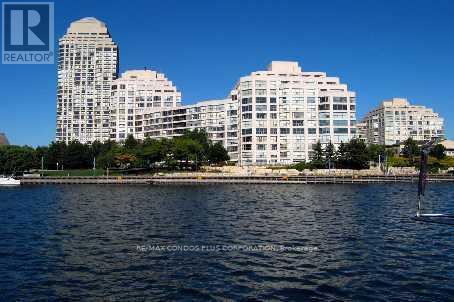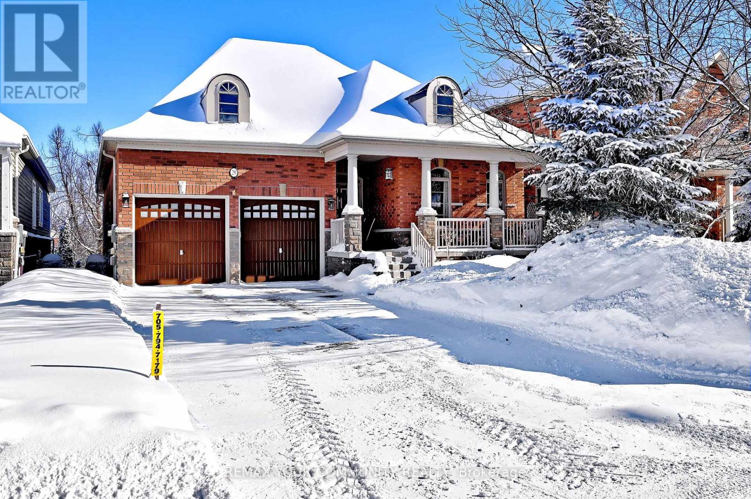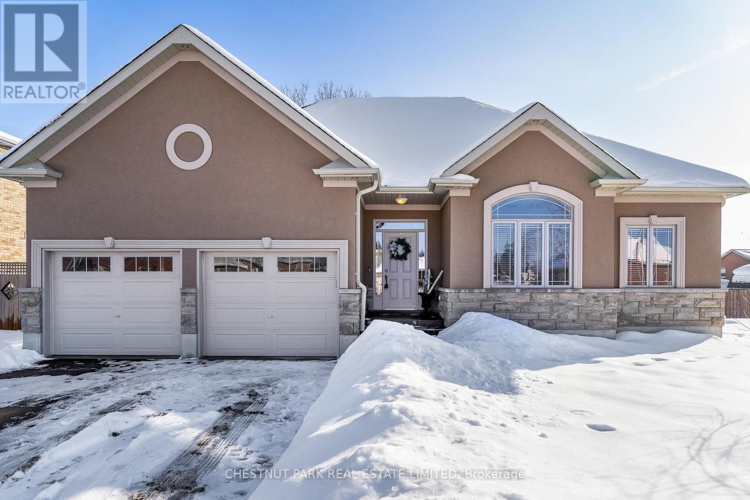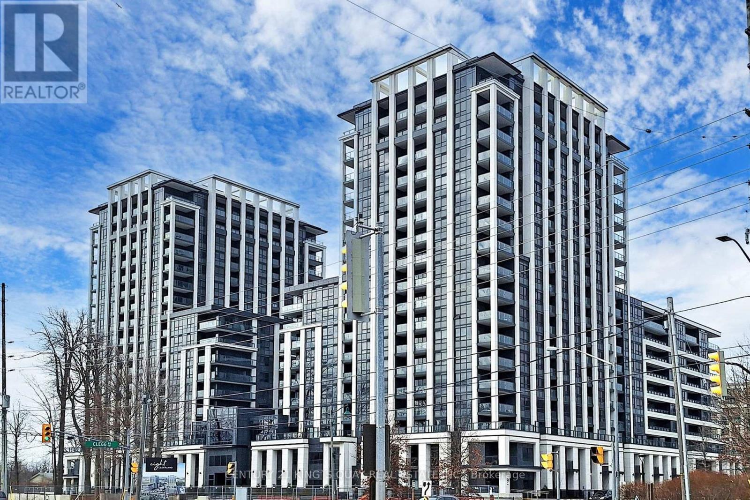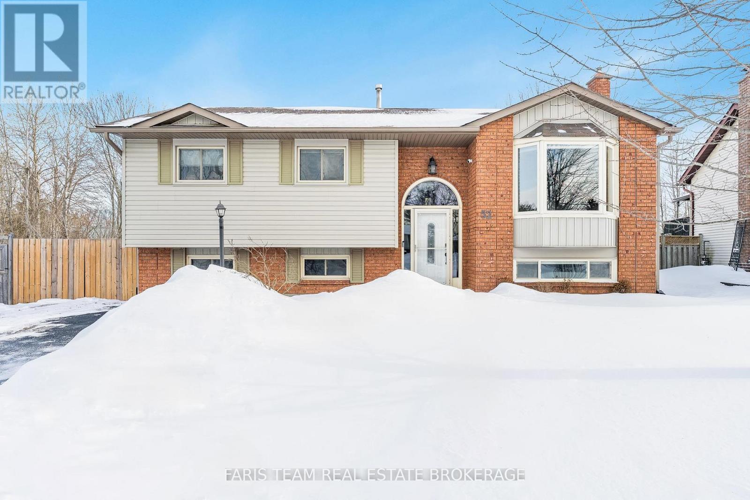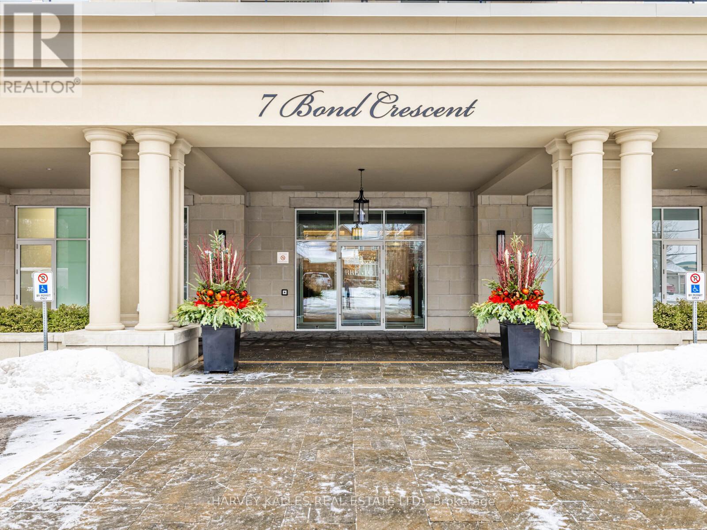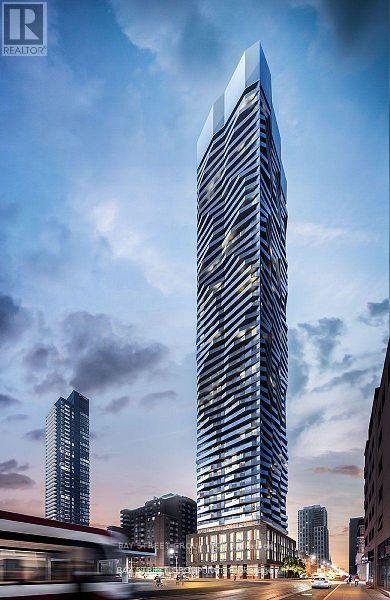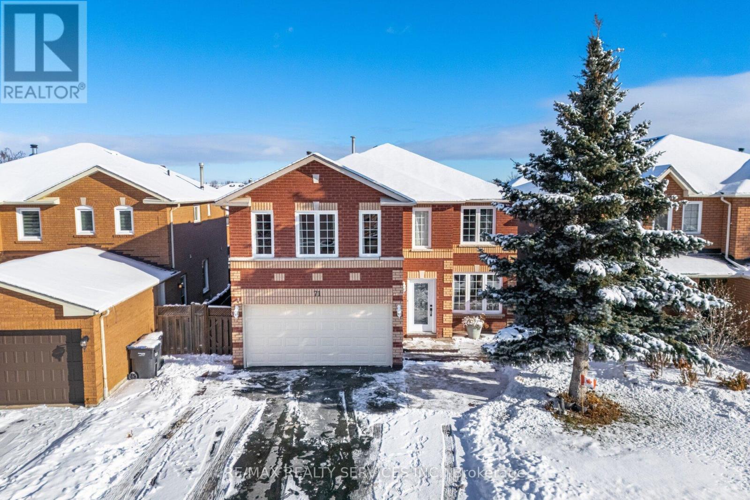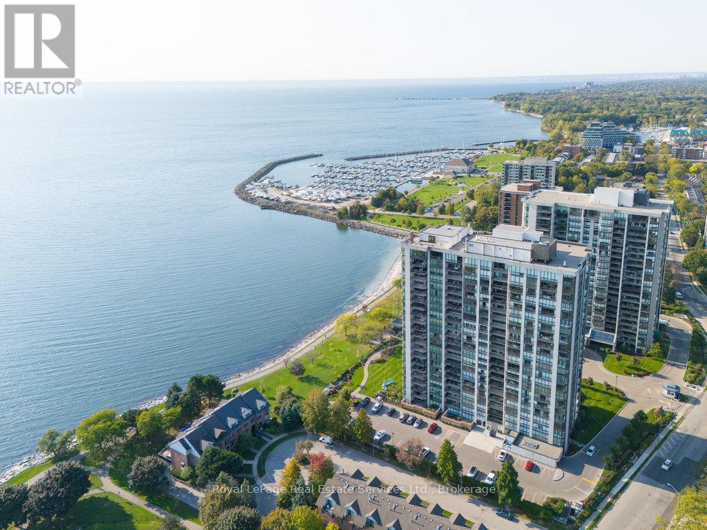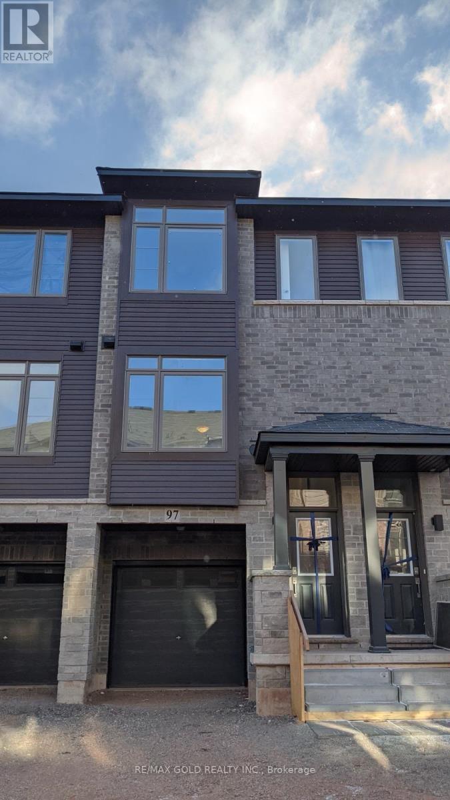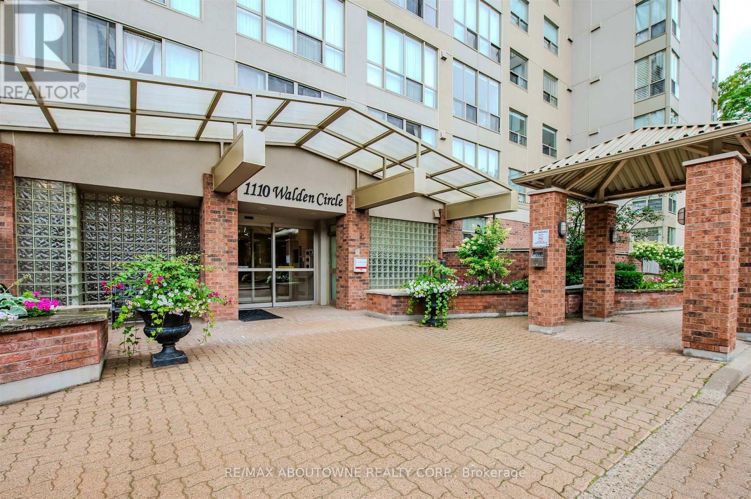1016 - 2261 Lake Shore Boulevard
Toronto, Ontario
Marina Del Rey Surrounded By Lake & Parkland, Spectacular Lake View , Renovated!! Unobstructed Waterview, Easy Downtown Access & All Major Highway!! Approx 915 Sq Ft One Bedroom + Large Den * All Utilities + Internet, Parking Locker Included! Overlooking The Marina at The Waterfront. (id:61852)
RE/MAX Condos Plus Corporation
1551 Warland Road
Oakville, Ontario
Welcome to 1551 Warland Rd, a stunning custom-built bungaloft in the heart of highly sought-after South Oakville. Nestled just a 5-minute walk from Coronation Park and the serene shores of Lake Ontario, this exceptional residence offers over 5,700 square feet of meticulously finished living space, blending luxury, comfort, and modern convenience. Step inside to discover an inviting main floor where primary rooms exude elegance with coffered ceilings, expansive picture windows flooding the space with natural light, and rich hardwood flooring. The gourmet kitchen is a chefs dream, featuring top-of-the-line JennAir appliances, including dual dishwashers, a gas stove with a custom hoodfan, side-by-side fridge, built-in oven, and microwave. A butlers pantry and servery seamlessly connect the kitchen to the dining room, perfect for effortless entertaining. The bathrooms elevate luxury with quartz countertops, undermount sinks, sleek glass shower enclosures, and heated flooring for year-round comfort. The primary suite, conveniently located on the main level, offers a tranquil retreat with sophisticated finishes and ample space. Downstairs, the lower level impresses with a custom wet bar and wine room, ideal for hosting guests, alongside a dedicated exercise room for your wellness needs. Every detail has been thoughtfully designed to enhance your lifestyle. Step outside to the backyard oasis, where an outdoor patio steals the show with a custom pizza oven, built-in barbecue, and a covered area featuring a cozy fireplace perfect for al fresco dining or relaxing evenings under the stars. Located in one of Oakville's most desirable neighborhoods, this bungaloft combines timeless craftsmanship with modern amenities, all just steps from parks, lakefront trails, and the vibrant South Oakville community. (id:61852)
RE/MAX Your Community Realty
29 Turner Drive
Barrie, Ontario
This Sun-Filled Executive Bungalow Offers Approximately 2,900 Square Feet Of Finished Living Space, Showcasing An Exceptional Blend Of Elegance, Comfort and Thoughtful Design Within a Serene Natural Setting. The Bright Open-Concept Layout Is Enhanced By Rich Hardwood Flooring, 9-Foot Ceilings, Pot Lights, Crown Molding and Foyer Wainscoting.The Chef-Inspired Kitchen Features Granite Countertops, a Generous Centre Island, Wall-To-Wall Pantry, and Seamless Flow Into The Family Room, Anchored By a Custom Built-In Half Bookcase-Ideal For Both Relaxed Living and Entertaining. The Breakfast Area Walks Out To The Deck, Overlooking The Private Yard, Creating a Picturesque Backdrop For Everyday Living.The Finished Walk-Out Lower Level Further Extends The Living Space and Includes a Bedroom and Den. Distinguished Features Include Built-In Cabinetry, Wet Bar, Pot Lighting, Large Cold Room and Ample Storage. A Versatile Family Space Designed For Effortless Entertaining, Multigenerational Living or a Private Retreat.Nestled Abutting Nature, The Backyard Offers a Truly Serene Outdoor Experience, Enhanced by a Tranquil Waterfall Feature. Front Landscaping Completed In 2025 Enhances The Home's Manicured Curb Appeal. Perfectly Positioned Near The Pier, Schools, Parks and The Lake/Tyndale Beach, Offering an Exceptional Blend Of Convenience and Lakeside Living. (id:61852)
RE/MAX Your Community Realty
15 Patchell Court
Springwater, Ontario
Spacious Dream Home Made For Entertaining! Serious WOW factor! This home is a "SHOWSTOPPER" and a must see!! Built by the renowned Morra Homes, only 9 years old located in a sought after pocket set on a quiet, child-safe court. If you are looking for your forever home well look no further! This is more than a home - it's a place to grow, connect & create lasting memories. A rare opportunity to live in a tight-knit community that's as welcoming as it is well established. Elmvale is known for its small town charm, where roots run deep and families tend to stay for generations. This solid, quality built bungalow is situated on an extra-wide almost 60' pie shaped lot boasting the Tuscany model a much preferred layout with 2545 sf of superb living space inclusive of the lower level. 10' ceilings on the main floor with striking wooden beams & a gorgeous gas fireplace with floor to ceiling stone surround. Oversized windows throughout fill the space with loads of natural light! 3+2 spacious bedrooms, 3 baths & an incredible fully finished lower level with 7'5 ceilings, a wet bar & tons of storage space throughout. Attached 2 car insulated garage for year round comfort and private driveway to park 4 additional cars. 3 schools within walking distance! Convenient path beside the house will take you to Huronia Centennial Elementary School in 2 minutes. Tired of the hustle & bustle of city living? Sitting through hours of traffic? Craving a more peaceful lifestyle where you can live, work and play? Looking to raise your family or retire in a community surrounded by all that nature has to offer? This is the lifestyle upgrade you've been searching for. Enjoy summer fun at one of the many beaches the area has to offer (Allenwood/Woodland or New Wasaga Beach). Tee off at Orr Lake Golf Club just a 10 minute drive away. Hit the slopes at one of 3 resorts close by (Horseshoe Valley, Snow Valley or Mount St. Louis). 20 minutes to Barrie & the 400. MUST SEE! (id:61852)
Chestnut Park Real Estate Limited
1607 - 9 Clegg Road
Markham, Ontario
Brand New Apartment in Luxury Condominium Complex with Excellent Facilities & 24-Hour Concierge Security by Prominent Builder/Developer closed by Markham Civic Centre, Prominent Schools & University, Shopping Malls, YRT/GO Stations, Highways etc. Upscale Finishings Throughout, Brand Name Appliances, Den can be 2nd Bedroom, Open Concept Practical Layout, High Floor Gorgeous North View, Bright & Spacious. (id:61852)
Century 21 King's Quay Real Estate Inc.
52 Roth Street
Essa, Ontario
Top 5 Reasons You Will Love This Home: 1) Enjoy the privilege of no rear neighbours, backing directly onto the peaceful and luscious LeClair Park, providing easy access to the Pine River Trail that connects to the Nottawasaga Fishing Park 2) The main level is highlighted by a newer bay window that fills the living space with natural light, while thoughtful updates continue throughout the home with a newer washer and dryer and sliding glass doors leading to the deck, complete with a natural gas hookup for effortless barbequing 3) Take advantage of the brand new detached shop completed in 2025, equipped with a heat pump providing both heating and air conditioning, and the added benefit of 30-amp electricity 4) The basement is completely finished with a walk-up to the backyard, a large recreation room with above-grade windows and a fireplace, plus an additional large bedroom with above-grade windows and double closets, accompanied by a full bathroom with heated flooring 5) Located in a quiet and family-friendly neighbourhood close to Base Borden, grocery stores, Mill Street shops and amenities, and less than a 20-minute drive to highway 400 access and Barrie. 1,143 above grade sq.ft. plus a finished basement. (id:61852)
Faris Team Real Estate Brokerage
112 - 7 Bond Crescent
Richmond Hill, Ontario
Welcome to The Sorrento, where European-inspired elegance meets the tranquil beauty of Richmond Hill's Oak Ridges community. This rare 815-square-foot, one-bedroom plus den residence offers a sophisticated "bungalow-style" alternative on the main floor, elevated by soaring twelve-foot ceilings that create an incredibly airy, grand, and expansive atmosphere throughout the home.Step into a bright, open-concept floor plan designed with meticulous attention to detail. The heart of the home is a spacious living and dining area that flows seamlessly into a gourmet kitchen featuring granite countertops, custom cabinetry, and premium stainless steel appliances. The versatile large den serves as the perfect home office, library, or guest space, providing the flexibility modern life demands.The crown jewel of Suite 112 is the private walkout terrace. Unlike standard balconies, this outdoor space extends your living area directly toward the building's manicured grounds-perfect for morning coffee or hosting intimate summer dinners under the stars.Enjoy a resort-style lifestyle with a heated indoor pool, sauna, yoga studio, state-of-the-art gym, and a professional bocce court. Features 24-hour concierge, guest suites, and a car wash. Boutique low-rise living at its finest. Suites in this building are rarely available! (id:61852)
Harvey Kalles Real Estate Ltd.
2311 - 100 Dalhousie Street
Toronto, Ontario
Welcome To Social By Pemberton Group, A 52 Storey High-Rise Tower W/ Luxurious Finishes & Breathtaking Views In The Heart Of Toronto, Corner Of Dundas + Church. Steps To Public Transit, Boutique Shops, Restaurants, University & Cinemas! 14,000Sf Space Of Indoor & Outdoor Amenities Include: Fitness Centre, Yoga Room, Steam Room, Sauna, Party Room, Barbeques +More! Unit Features 1+Den, 1 Bath W/ Balcony. The den can be used as a second bedroom (id:61852)
Bay Street Group Inc.
71 Hutton Crescent
Caledon, Ontario
Nestled in Valley wood, one of Caledon's best-kept secrets, this highly upgraded detached home offers an impressive 4,209 sq. ft. of total living space, including a LEGAL BASEMENT. Featuring over $150,000 in quality upgrades, this home blends luxury, comfort, and exceptional value. Here are Top 5 Reasons Why You Should Buy This House 1.) Stunning, Functional Main Floor Layout: A spacious foyer opens into bright, open-concept living and dining areas, complemented by a fully renovated chef-inspired kitchen with custom cabinetry and stainless steel appliances. The cozy family room with a fireplace makes this space perfect for family gatherings and everyday living. 2.) Spacious Second Level With Bonus Loft: Upstairs features four generous bedrooms plus a large recreational/media loft above the garage. This impressive space, as large as the garage itself, can easily be converted into a fifth bedroom if desired. 3.) Over $150,000 spent in Premium, Top-to-Bottom Renovations: This home has been fully renovated with beautifully updated washrooms (2022), engineered hardwood flooring throughout (2022), 24" x 24" luxury ceramic tiles in all wet areas (2022), sleek pot lighting, and an upgraded staircase with modern iron pickets (2022). A brand-new roof (May 2025) completes this move-in-ready, contemporary home. 4.) Income-Generating LEGAL BASEMENT: The legal two-unit basement adds instant value. One unit is a 2-bedroom apartment rented for $1,700/month + 30% utilities, while the second unit, currently owner-occupied (1 bedroom + den), offers excellent potential for additional future income. 5.) Beautiful Location + Impressive Outdoor Space: Located in desirable Valley wood Rural Caledon-close to nature yet just minutes from Hwy 410, schools, parks, and shopping. Enjoy professionally landscaped front and backyards, a double-car garage, and parking for up to six vehicles. (id:61852)
RE/MAX Realty Services Inc.
701 - 2170 Marine Drive
Oakville, Ontario
Step into a life of refined elegance and experience the warmth and sophisticated luxury that define this exceptional lakeside home. This stunning 1830 sq ft corner suite offers a rare opportunity to enjoy breathtaking, unobstructed views of Lake Ontario and the Toronto skyline through floor-to-ceiling windows that energize the condo with bright, natural light. The spacious open-concept layout features a large eat-in kitchen, a formal dining area which flows into the spacious living room anchored with soothing lake views, a separate office/den, and a bright solarium-perfect for relaxing. The primary suite includes two double closets and a full 4-piece ensuite bath. To further appreciate this executive home, enjoy the video above then click the "More Information" button below to enjoy a 3D walkthrough of the suite. The Ennisclare community enjoys access to exceptional resort-style amenities including an indoor pool and hot tub, sauna, fitness centre with organized activities, tennis and squash courts, games room, golf practice area, billiards, library, media room, woodworking and art studios, a party room with kitchen, a lakefront clubhouse, car wash, and 24-hour security. Set amid beautifully landscaped grounds with scenic walking trails along the lake, this exceptional condo is just steps from Bronte Harbour, the marina, waterfront parks, boutique shops and fine dining. (id:61852)
Royal LePage Real Estate Services Ltd.
97 - 575 Woodward Avenue
Hamilton, Ontario
Welcome to this modern condo townhome offering a functional multi-level layout, bright open-concept living spaces, and contemporary finishes throughout. Located close to schools, parks, shopping, transit, and major commuter routes, this property offers excellent value and lifestyle convenience in a growing Hamilton neighbourhood. Less than 5 minutes away from the QEW & daily amenities. (id:61852)
RE/MAX Gold Realty Inc.
903 - 1110 Walden Circle
Mississauga, Ontario
Walden Landing - Discover urban resort style luxury living in the heart of Clarkson Village! This spacious recently renovated sun-filled 2-bedroom, 2-bathroom condo with primary bedroom en suite, en suite laundry and 1,025 sq ft of living space offers unobstructed views of the Toronto skyline. The unit features a bright open-concept layout perfect for entertaining yet romantic cozy feeling for unwinding. As a resident you have access to building and Walden Club amenities: squash/tennis/pickleball courts, outdoor pool, fitness centre, billiard/club room, BBQ area. Storage locker, 2-underground parking spaces come with the unit. Convenient location walking distance to Clarkson GO station and array of boutique shops, cafes and restaurants in Clarkson Village. Pets permitted. (id:61852)
RE/MAX Aboutowne Realty Corp.
