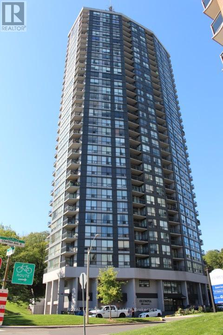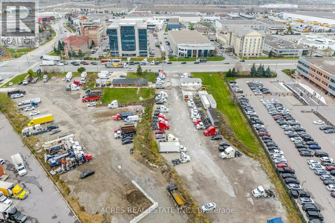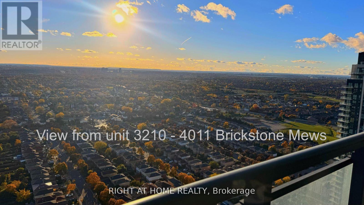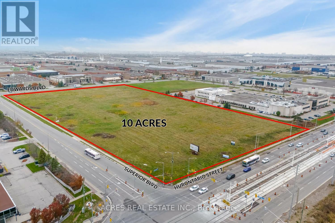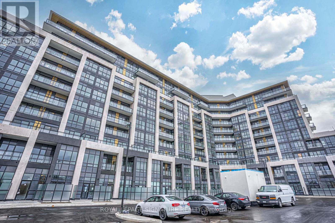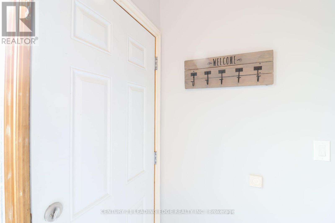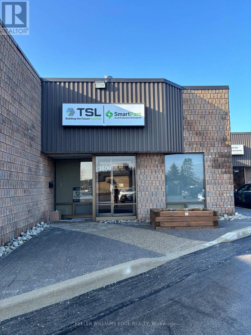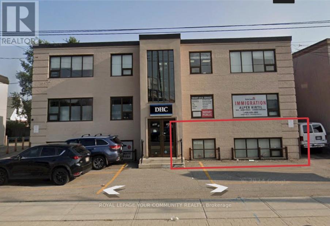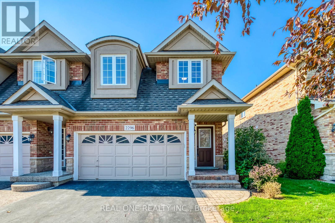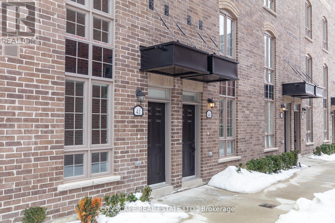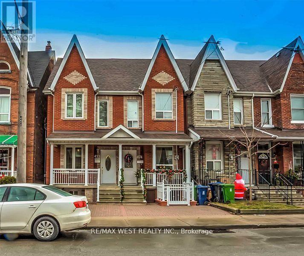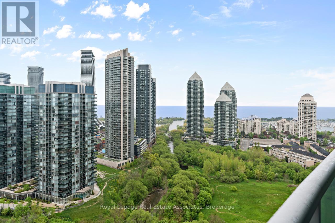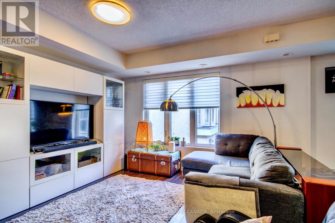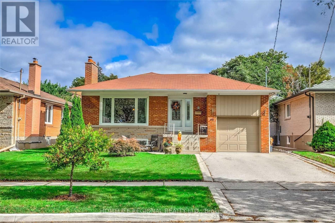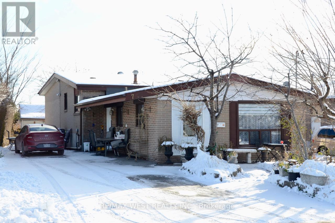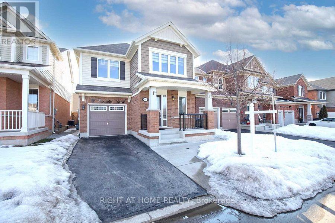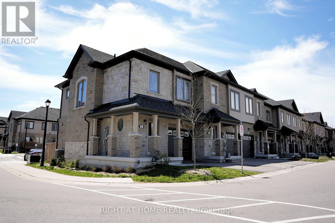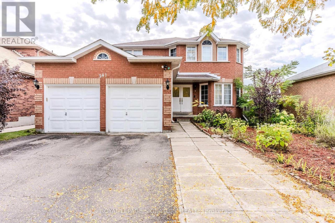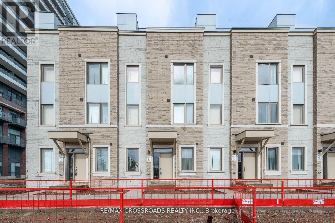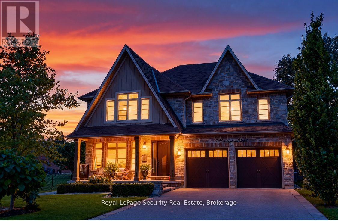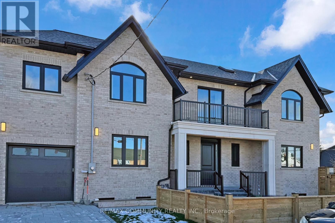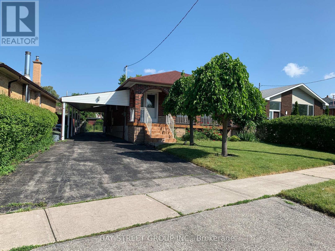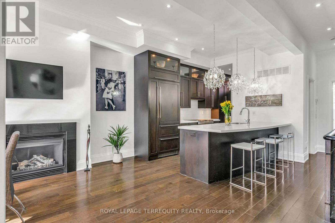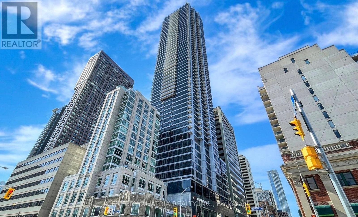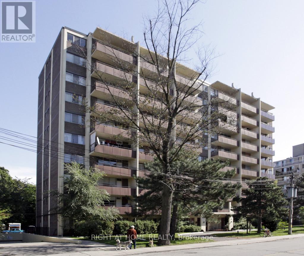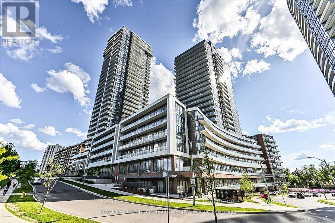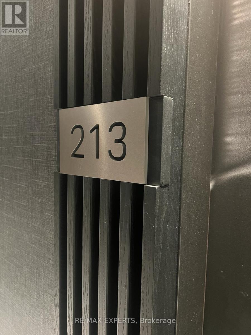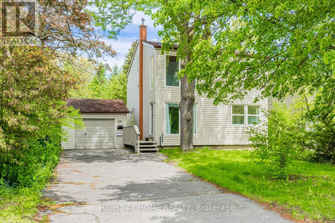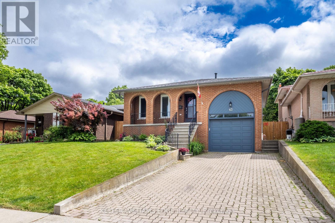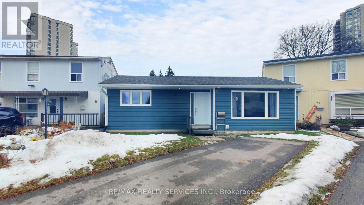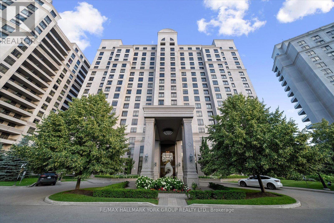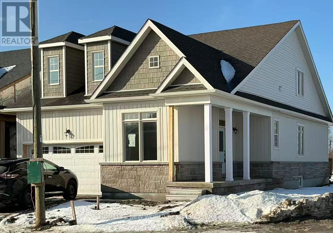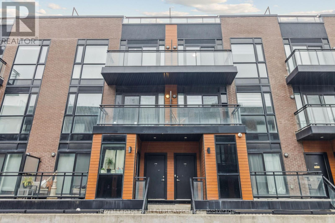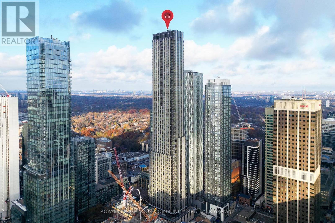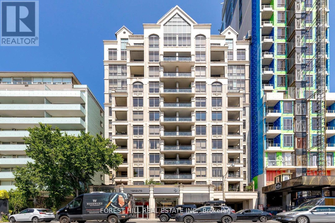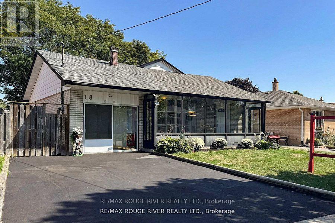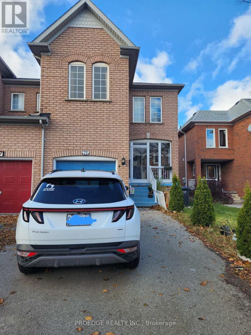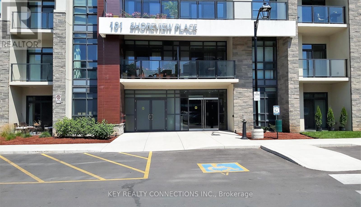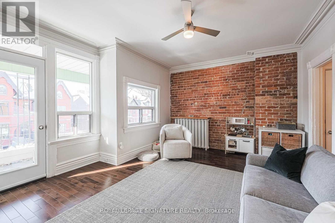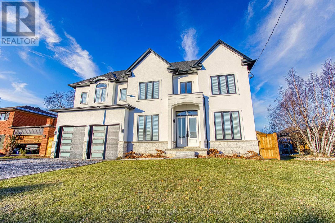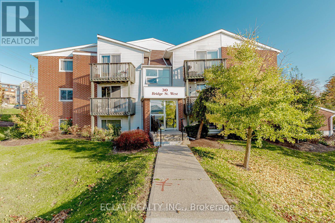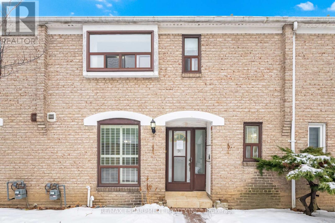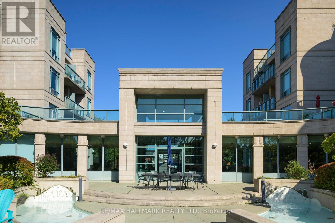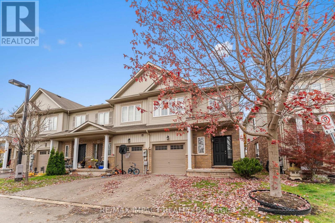1507 - 150 Charlton Avenue E
Hamilton, Ontario
Sold 'as is, where is' basis. Seller makes no representation and/or warranties. All room sizes approx. (id:61852)
Royal LePage State Realty
140-160 Derry Road E
Mississauga, Ontario
Prime Location Hurontario (HWY10)/ Edwards/ Derry Rd Exposure. Official Plan Designated Employment Land with two houses. Excellent purchase opportunity at Hwy 10 & Derry in Mississauga. A Rare Find 2.755 acres of land Exceptionally positioned in a prime location. The site offers high functionality to many users. Conveniently located near various highways 401,403,407, 410, 427, Toronto Pearson International Airport and an amenity-rich neighbourhood with immediate access to public transit. Professionally owned and managed. Great Value, Incredibly Unique Opportunity, Tentative possession date 90 Days. Vacant possession on closing. (id:61852)
Acres Real Estate Inc.
3210 - 4011 Brickstone Mews
Mississauga, Ontario
Enjoy breathtaking views from this high-floor corner unit condo, featuring an expansive layout with 2 bedrooms, 2 full bathrooms, and a den. Great location just steps from all amenities! Modern finishes throughout. Close to Square One, public transit, YMCA, Central Library, Celebration Square, and more. (id:61852)
Right At Home Realty
70 Superior Boulevard
Mississauga, Ontario
Excellent purchase opportunity at Superior/ Hwy 10/ Derry in Mississauga. A Rare Find 10 acres of land Exceptionally positioned in a prime location. Generous split E2 & O3 zoning that permits may uses. Conveniently located in close proximity to various highways 401,403,407, 410, 427, Toronto Pearson International Airport and an amenity-rich neighbourhood with immediate access to public transit. Professionally owned and managed. LRT at the doorsteps, Excellent Three street exposure. Hurontario (Hwy 10), Superior & Edwards Blvd. Just North of Highway 401 on Hurontario St. Main Street Exposure and Located Within One of Mississauga's Most Desirable Employment Nodes. Ready for Hotels, Convention centre, banquet facility or as you can Imagine. (id:61852)
Acres Real Estate Inc.
206 - 405 Dundas Street W
Oakville, Ontario
Beautifully Maintained Modern Condo Filled With Natural Light And Featuring A Smart, Functional Open-Concept Layout. This 1 Bedroom + Den, 1 Bathroom Suite Offers A Spacious Living And Dining Area With High-End Finishes, 9 Ft Ceilings, And A Contemporary Kitchen Complete With Quartz Countertops And Stainless-Steel Appliances. Enjoy Outdoor Living With A Walk-Out To Your Private 67 Sq. Ft. Terrace, Perfect For Relaxing Or Entertaining. Ideally Located Near Highways 407 & 403, Go Transit, And Within Walking Distance To Shopping And Dining, Plus Close To Top-Rated Schools. Residents Enjoy Premium Amenities Including A 24-Hour Concierge, Lounge & Games Room, Outdoor Terrace With Bbq And Seating Areas, Visitor Parking, And A Pet Washing Station. (id:61852)
Royal LePage Signature Realty
2 - 2 Carleton Place
Brampton, Ontario
This beautifully updated and spacious 3+1 townhouse boasts over $50,000 in recent renovations and is nestled in a quiet, family-friendly complex within a highly sought-after central location. Step inside to a bright, contemporary eat-in kitchen featuring featuring a pantry. The main floor is finished with luxurious porcelain flooring, seamlessly flowing through the open-concept living and dining area, perfect for both everyday living and entertaining. A beautifully renovated four-piece bathroom offers a spa-like feel. Enjoy outdoor living in the fully fenced backyard, ideal for families and pets. This home offers true maintenance-free living, with lawn care and snow removal handled by the corporation. Residents will appreciate access to a community outdoor pool and the unbeatable convenience of being minutes from schools, parks, the library, Brampton City Centre, and public transit. Additional upgrades include extra attic insulation, adding comfort and energy efficiency. A perfect blend of style, comfort, and location-this home is not to be missed. (id:61852)
Century 21 Leading Edge Realty Inc.
3509 Mainway Drive
Burlington, Ontario
Turnkey, plug-and-play office space designed for businesses that want to get to work without delay. Fully built out, professionally finished, and ready for day-one occupancy. The unit offers two private offices, a dedicated boardroom, two washrooms, a lunchroom, storage area, and existing cubicle infrastructure. Furniture is included, so there is no waiting period, no capital outlay, and no design detours. The all-inclusive rental rate covers heat, hydro, gas, condo fees, high-speed 1 GB internet, Wi-Fi, phone service for up to 20 employees, and 2 TB of file storage. Operating costs are predictable, and IT headaches are already handled. Signage opportunities are available facing the parking lot, offering added visibility for your business. An efficient layout, clean finishes, and thoughtful infrastructure make this space ideal for professional users who value functionality over fuss. Sizes provided by the landlord. (id:61852)
Keller Williams Edge Realty
102 - 797 Wilson Avenue
Toronto, Ontario
Maximize Your Business' Exposure @ This Unbeatable Location! **TWO MONTHS FREE + Up to one month free for set up** Just off Hwy 401 From Dufferin - Next To Tim Hortons - Between Yorkdale And Costco.. Approx. 780SF of Amazing Office Space - Comprising of Reception, 3 Independent Offices, Closet, and Private Bathroom. Building & Parking Lot Meticulously Maintained By Landlord. Move Your Business In With Ease. This "Turn Key" Unit Also Includes Parking, Storage, Kitchen, Washroom & **Your Business' Sign Outside** (Signage on Pylon) Facing Wilson Avenue! Excellent Exposure &Great Location To Help Your Business Thrive! (id:61852)
RE/MAX Your Community Realty
2296 Parkglen Avenue
Oakville, Ontario
5 Elite Picks! Here Are 5 Reasons To Make This Home Your Own: 1. Gorgeous Fenced Backyard with Large Composite Deck ('22), Mature Trees & Shrubs, Perennial Gardens & Magnificent Views Backing onto Ravine! 2. Spacious Custom Kitchen Boasting Dual-Tone Cabinetry, Quartz Countertops, Classy Tile Backsplash, Stainless Steel Appliances & Patio Door W/O to Deck & Backyard Overlooking the Ravine! 3. Stunning Open Concept Living Room with Gas Fireplace & Large Window Overlooking the Backyard & Ravine, Plus Dining Room with Tray Ceiling. 4. Beautiful Hardwood Staircase Leads up to 2nd Level with 4 Good-Sized Bedrooms, Including Double Door Entry to Spacious Primary Bedroom with W/I Closet & Updated, Oversized 5pc Ensuite ('23) Boasting Double Vanity, Large Soaker Tub & Separate Shower! 5. Finished Basement Featuring Bright & Airy Rec Room with Oversized Windows, New Gas Fireplace ('23) & Modern 3pc Bath. All This & More!! Modern 2pc Powder Room & Laundry Room (with Access to Garage) Complete the Main Level. Hardwood Flooring Thru Main & 2nd Levels. Over 2,100 Sq.Ft. A/G Finished Living Space PLUS Finished Basement! Convenient 2 Car Garage. Fantastic Location in Beautiful Westmount Community Backing onto McCraney Creek & Woodgate Woods, and Just Minutes from Top Schools, Many Parks & Trails, Hospital, Soccer Club, Shopping & Many More Amenities! New Refrigerator & Dishwasher '23, 2nd Level Painted '23, New Washer & Dryer '22, Upgraded Attic Insulation '21, New Bedroom Windows '21. (id:61852)
Real One Realty Inc.
44 - 3 Elsie Lane
Toronto, Ontario
Elegant 3 bedrooms + den, 2-1/2 washrooms standalone heritage townhomes on the trail, located in established neighborhoods adjacent to GO Bloor station, UP airport express. Just steps to Groceries & Dundas West subway station. Walk to the buses and streetcars, Cafes and Trails. Bonus: huge private rooftop terrace with lots of storage space. hardwood floors throughout the unit. high ceiling and bright light-filled rooms! (id:61852)
Cityscape Real Estate Ltd.
472 Symington Avenue
Toronto, Ontario
A simple home of 3-bedroom, 2-bath with a rare 2-car garage and a finished basement with separate entrance, located just steps from The Junction and Corso Italia. This home features high ceilings, hardwood floors, pot lights, and a spacious eat-in kitchen with generous storage and pantry space. The bright solarium/mudroom opens to a private backyard, while the basement includes bathroom, laundry, and potential for rental unit. Close to transit, schools, and the upcoming St. Clair Mall-offering the perfect mix of charm, function, and urban convenience. Entire house is for sale. (id:61852)
RE/MAX West Realty Inc.
1601 - 155 Legion Road N
Toronto, Ontario
This stunning condo offers an exceptional living experience. With sleek, modern cabinetry and a stylish backsplash, the space strikes the perfect balance of charm and functionality. The open-concept layout allows natural light to fill every room. Beyond the unit, an incredible selection of amenities awaits, including an outdoor pool and spa, an indoor spa, a fully equipped gym, and soothing dry saunas in each changing room. The real highlight, however, is the stunning panoramic view that turns every sunrise and sunset into a breathtaking spectacle. This isn't just a home its a peaceful retreat above the city. Don't miss out on the chance to experience it firsthand. (id:61852)
Royal LePage Real Estate Associates
219 - 7 Foundry Avenue
Toronto, Ontario
Contemporary 2+1 Bedroom Condo Townhome in Prime Toronto Location of Davenport Village! Beautifully maintained home featuring 2 spacious bedrooms plus a large 3rd-floor den-ideal as a home office, media, study, or optional 3rd bedroom. Includes 2 modern washrooms, with a renovated 2nd floor bathroom and custom light fixtures in both. Stylish kitchen boasting granite countertops, stainless steel appliances, custom shelving and breakfast bar. Bright open-concept living/dining area with hardwood floors and in-suite laundry and a separate closet. Second-floor primary bedroom offers a generous walk-in closet and private balcony with clear sight lines. Third-floor den/media room/3rd bedroom opens to an expansive private rooftop terrace - perfect for entertaining or outdoor relaxation. A rare offering with modern finishes, flexible living spaces, and clear views. Located steps to cafés, restaurants, parks, convenience stores, groceries, and pharmacy. Locker and Parking included. A must-see home that checks all the boxes! (id:61852)
Sotheby's International Realty Canada
Lower Level - 46 Tewsley Place
Toronto, Ontario
Fantastic Opportunity To Move Into This Beautifully Renovated 2 Bedroom 1 Bath Lower Level Bungalow Situated On A Quiet Street In Royal York Gardens. This Lower Level Unit Features A Massive Master Bedroom With A Walk In Closet. Great Size 2nd Bedroom, Newer Kitchen With Newer S.S. Appliances, Vinyl Floors Throughout, 1 Parking Space & Courtyard & So Much More! Located Walking Distance To Schools, Parks, Ttc, Shopping, One Bus To Subway & Close To Highways & The Airport. Don't Miss This Fantastic Opportunity! (id:61852)
Homelife Regional Realty Ltd.
7 Bimini Crescent
Toronto, Ontario
Tastefully Updated & Super Spacious 4 Bedroom Detached Home Located On Quiet, Family-Oriented Crescent Backing Onto Hullmar Park! This Home Features Large Living & Dining Rooms, Open Kitchen W/ Breakfast Area, Huge Primary Bedroom, Second Floor Laundry, Finished Basement W/ Kitchen And Oversized Living & Dining Areas, Separate Side Entrance, Private Backyard & Much More! Many Upgrades! Amazing Opportunity & Value - Don't Miss Out!!! (id:61852)
RE/MAX West Realty Inc.
14 Poncelet Road
Brampton, Ontario
Must-See to Believe! Unparalleled Design That Exceeds Every Expectation. A true showstopper and rare investors opportunity, this beautifully upgraded 4+2 bedroom, 6-bathroom residence is perfectly situated on a premium lot in Bramptons prestigious Mount Pleasant communityoffering a lush park in front and a school at the rear for ultimate privacy and convenience. Designed with style and functionality in mind, the home features an open-concept layout with hardwood floors on the main level, laminate on the upper and lower floors, designer pot lights, custom closet systems, and a gourmet kitchen with quartz countertops, extended cabinetry, a chic backsplash, and an oversized centre island. Expansive windows bathe the home in natural light, creating a bright and inviting atmosphere throughout. The finished basement includes a full kitchen, 2 bedrooms, 2.5 bathrooms, and a separate entrance. Additional highlights include concrete landscaping on all sides, no sidewalk, and the rare advantage of no front or rear neighbors. Located just minutes from Mount Pleasant GO Station, top-rated schools, parks, shopping, and dining, this remarkable property is ideal for investors, contractors, or end-users seeking luxury, space, and long-term value. (id:61852)
Right At Home Realty
37 Cygnus Crescent
Barrie, Ontario
Welcome To 37 Cygnus! This Bright End-Unit Townhome Located In Barrie's Highly Desirable Ardagh Bluffs Community. The Main Floor Features 9-Foot Ceilings, A Spacious Foyer, And A Convenient Powder Room. The Upgraded Kitchen Boasts Quartz Countertops, A Large Island, And Stainless Steel Appliances. Enjoy An Open-Concept Living Space With A Walkout To A Private Deck And A Fully Fenced Backyard With An Access Gate To The Visitor Parking Area. The Second Floor Offers Three Well-Appointed Bedrooms And Convenient Second-Floor Laundry. The Primary Bedroom Includes A Walk-In Closet And 4-Piece Ensuite. This Home Is Full Of Natural Light! The Basement Provides Ample Storage! Ideal For Families, Young Couples, Business Professionals, Or Those Relocating For Temporary Or Permanent Work. Easy Commute To The GTA, Just Minutes From Highway 400, Schools, Parks, And Shopping. (id:61852)
Right At Home Realty
341 Livingstone Street
Barrie, Ontario
Beautiful 4-Bedroom, 3-Bathroom Family Home in a Highly Desirable Mature Neighbourhood! Step inside this spacious and thoughtfully designed 2-storey home, perfect for families seeking comfort, function, and long-term value. From the moment you walk through the front door, you'll appreciate the welcoming flow of the main floor, designed to accommodate both everyday living and special gatherings. The bright and inviting living and dining room combination is highlighted by a charming window alcove that floods the space with natural light, creating a warm and cheerful atmosphere. A cozy family room with a gas fireplace provides the perfect place to unwind on cooler evenings, while the large eat-in kitchen with timeless oak cabinetry, abundant counter space, and direct walk-out access to the sunporch and private fenced backyard makes entertaining and outdoor living a breeze. Whether hosting summer BBQs, family celebrations, or simply relaxing with a coffee in the morning sun, this home offers the ideal setting. For added convenience, the main-level laundry room with direct garage access simplifies daily routines. Upstairs, retreat to the spacious primary suite, complete with a walk-in closet and a 4-pieceensuite bath for comfort and privacy. Three additional bedrooms provide flexibility for children, guests, or a home office, ensuring there's plenty of room to grow and adapt as your needs change. The engineered hardwood on the second floor adds a touch of modern style while enhancing durability and easy maintenance. The unfinished basement presents a blank canvas with endless potential whether you envision a large recreation area, a home theatre, a fitness space, or a custom in-law suite, you'll have the opportunity to design it to your exact preferences. Set in a sought-after mature neighbourhood known for its tree-lined streets, family-friendly parks, and proximity to schools, shops, and everyday conveniences. (id:61852)
Royal LePage Signature Realty
Th02 - 75 Mable Smith Way
Vaughan, Ontario
Modern luxury townhome located in the heart of Vaughan Metropolitan Centre. This spacious, sun-filled home features 10 ft smooth ceilings throughout, a custom open-concept kitchen with stainless steel appliances, and engineered hardwood flooring with an elegant oak staircase. Enjoy outdoor living on the private rooftop terrace, perfect for relaxing or entertaining. Ideally situated within walking distance to the transit terminal, subway station, YMCA, IKEA, and library, and just minutes from Costco, Vaughan Mills, Cineplex, and more. Offering a convenient commute to York University and downtown Toronto, this townhome combines style, comfort, and unbeatable urban convenience in one of Vaughan's most desirable communities. (id:61852)
RE/MAX Crossroads Realty Inc.
7 Trimingham Court
Richmond Hill, Ontario
Absolutely Stunning Custom Built Residence Situated On A Quiet Court In South Richvale. In An Area Surrounded By Multi Million Dollar Mansions This Home Sits On A Pie Shaped Premium Lot. Top Notched Finishes Throughout, Great Curb Appeal And A Chefs Inspired Kitchen Make This Home Truly Stand Out. A Two Story Family Room With Stone Fireplace, Coffered Ceilings And Views Of The Landscaped Rear Yard. Beautiful Two Tone Cabinets Adorn The Kitchen With Built In Appliances, Large Centre Island, Stone Incased Cooktop And Farm House Sink. Grand Eating Area Is Open To Kitchen And Walks Out To The Interlock Patio And Wood Pergola. The Second Floor Of This Home Has Spacious Bedrooms, Rich Hardwood Flooring, Walk In Closets And Ensuite Bathrooms. (id:61852)
Royal LePage Security Real Estate
122 Marble Arch Crescent
Toronto, Ontario
Welcome to this newly built luxury residence in Toronto's GTA, designed for discerning buyers seeking both elegance and practicality. Set on a generous lot, the stone and brick façade with gabled rooflines, covered porch and Juliette balcony set an impressive tone. Inside, wide-plank hardwood flooring, soaring ceilings and a striking floating staircase introduce the main level. A light-filled family/dining room with expansive chef's kitchen, which showcases custom flat-panel cabinetry, professional 6-burner range, built-in refrigerator and a secondary dirty kitchen for prep. A formal living/dining area, full guest suite, powder room and mudroom with garage access complete this floor. Upstairs, the principal bedroom retreat boasts room for a sitting area, a massive walk-in closet and a spa-inspired 5-piece ensuite with freestanding tub, oversized glass shower and double vanity. Three additional bedrooms -- one with its own ensuite -- share a stylish 4-piecebath, while a central laundry room and a versatile den/office provide everyday convenience. The lower level is unique: one side contains a rec room, den, mechanical/storage and bath, perfect for a home theatre or gym, while the other side is a legally registered 2-bedroom suite featuring its own entrance, full kitchen, living/dining area, bath and laundry -- ideal for income, extended family or a nanny. High-efficiency HVAC, sump pump, abundant storage and thoughtful sound/fire separation deliver peace of mind. A single built-in garage plus paved driveway, rear deck and fenced yard complete the package. (id:61852)
RE/MAX Community Realty Inc.
Main - 126 Cass Avenue
Toronto, Ontario
This Lovely 3 Bedrooms Home Shows Extremely Well And Welcoming! Situated On A Quiet Street In Much Sought After Area, On A Premium Private Mature Lot With Plenty Of Trees And Landscaping. Large Principal Rooms. Spacious Eat-In Kitchen, Fin Bsmt With Bathroom. Close To All Amenities, Schools, Mall, Hwy 401 & 404, Ttc, Subway & More. Bright Sunny House!. (id:61852)
Bay Street Group Inc.
285 Lisgar Street
Toronto, Ontario
Welcome to 285 Lisgar Street, a beautifully renovated and updated Victorian semi with private driveway, nestled in the heart of Toronto's vibrant Little Portugal neighborhood. This residence blends historic charm with modern amenities, offering a unique urban living experience. Thoughtfully updated to cater to the needs of contemporary living, while originally built in a time when craftsmanship and detail were paramount. Stepping through the front door, you are immediately greeted by a welcoming foyer that sets the tone for the rest of the home. The high ceilings and large windows create a bright and airy atmosphere, allowing natural light to fill the space throughout the day. The main level features a cozy yet sophisticated living room with walk-out to the rear patio, and elegant dining room with a fireplace that becomes the focal point of the room, offering a cozy retreat during cooler months. The modern kitchen was designed to make quick breakfasts a breeze, and sophisticated dinners easy to prepare. Upstairs, the primary and 2nd bedrooms are large enough to accommodate king-sized beds and sitting area or home office, with extremely large closet, and walk-out to a private & peaceful rooftop patio. The 2nd floor family room is a great place to relax and watch a movie or unwind with family & also has a walk-out to the front balcony. The 2nd kitchen makes snack-prep a breeze without having to run downstairs, or could be a great fit for multi-generation families. Downstairs, the large rec-room has generous ceiling height and spans nearly the whole footprint of the house. Location is everything, and this home is perfectly situated to take advantage of all that Little Portugal and surrounding neighborhood have to offer. With an eclectic mix of cafes, restaurants, schools, and boutique shops just steps away, you'll find yourself immersed in one of Toronto's most dynamic & culturally rich communities. Surrounded by TTC access on Dufferin, Ossington, Dundas, and Queen St. (id:61852)
Royal LePage Terrequity Realty
5206 - 395 Bloor Street E
Toronto, Ontario
Facing North, high celling with unobstructed panoramic view. Conveniently located at Bloor &Sherbourne, this North-facing 1 bedroom + Breakfast/Study unit offers an open floor plan with an additional room perfect for those working from home. Floor to ceiling windows with lots of natural light. Steps away from subway & TTC, walk to Yonge & Bloor and shops. Steps from the Sherbourne subway station and minutes' drive to Bloor-Yonge, Yorkville, and the University of Toronto, this prime location offers unbeatable convenience with easy access to transit, shopping, dining, and entertainment. (id:61852)
Century 21 Atria Realty Inc.
1001 - 191 St George Street
Toronto, Ontario
Prime location just steps from St. George subway station and the University of Toronto. Ideally situated near Yorkville, shopping, dining, supermarkets, George Brown College, and the Financial District. This recently updated, well-sized bachelor unit offers exceptional value, with heat, water, and underground parking included. (id:61852)
Right At Home Realty
308 - 32 Forest Manor Road
Toronto, Ontario
3 Years New 2 Split Bedroom With 2 Bath. Excellent Condition Kept By Existing Tenants. The Peak At Emerald City. With Excellent East Park View. Lots Of Sunlight And Very Practical Layout. Approx 660 Sq Ft, 9 Feet Ceiling, With Modern Kitchen. Comes With A Parking Spot And A Locker. Huge Balcony. Laminated Flooring Throughout. Great Amenities Including Indoor Swimming Pool And Exercise Room. Min To Subway, Fairview Mall, Bus Stop, Community Center, Schools! Close To Highway 404 & Highway 401. Photos Were Taken Before Tenanted And After (id:61852)
Century 21 Atria Realty Inc.
213 - 110 Broadway Avenue
Toronto, Ontario
Welcome to this awesome, brand-new 1-bedroom condo right in the heart of Midtown Toronto at Yonge & Eglinton. It's a perfect spot for someone living solo or a couple looking for a modern, comfy place in the city. The unit's never been lived in and has a bright, smart layout with 9 ft ceilings, huge windows, and a spacious balcony that's great for morning coffee or unwinding after work. The kitchen is modern and stylish with built-in appliances, and a clean European look that fits easily with any setup. The building comes packed with top-tier amenities: an indoor/outdoor pool, a solid gym, basketball court, meditation garden, spa areas, rooftop dining with BBQs and pizza ovens, co-working spaces, and sleek private dining rooms. You're just steps from Eglinton Station, the upcoming Crosstown LRT, plus tons of restaurants, shops, cafes, and everything else you need. It's an easy, convenient, super-connected place to call home in one of Toronto's most lively neighborhoods. (id:61852)
RE/MAX Experts
144 Wedgewood Drive
Toronto, Ontario
Wedgewood Park Beauty overlooking the Wedgewood Park tennis courts ! from a .28 acre lot. with 4 bedrooms on the 2nd floor with a finished walk out Basement apartment or family room. Dining room on main floor could be a bedroom since there is a full bath on main floor and plenty of room for dining at he back room etc. Gorgeous treed lot blooming all around you!Lots of even more potential! (id:61852)
Right At Home Realty
N/a Firmans Island
Prince Edward County, Ontario
Own your own private Island in Prince Edward County in the beautiful Bay of Quinte! Firmans Island, affectionately known asCow Island is suited for hunting, fishing or relaxation after a day of boating. The land is environmentally protected, nopermanent structures can be built, but docks, decks and non permanent buildings permitted. (id:61852)
Royal LePage Real Estate Services Ltd.
63 Lionsgate Avenue
Hamilton, Ontario
Welcome to 63 Lionsgate Avenue, a beautifully maintained 4-level backsplit nestled on a quiet, family-friendly street in Hamilton's sought-after West Mountain neighbourhood. Offering nearly 2,000 sq ft of thoughtfully updated living space, this home effortlessly blends everyday comfort with timeless charm. A bright and welcoming entryway leads into sun-filled living and dining areas, highlighted by brand-new engineered hardwood flooring. The renovated kitchen features crisp white cabinetry, solid surface countertops, classic subway tile, stainless steel appliances, and elegant wainscoting - striking the perfect balance of style and function for busy family life. Upstairs, three generous bedrooms with hardwood floors and ceiling fans provide year-round comfort, while a beautifully updated 5-piece bathroom in soft neutral tones offers a spa-like retreat, ideal for busy mornings. The lower level includes a versatile fourth bedroom or office and a spacious family room with a cozy gas fireplace and sliding doors that open to a private backyard patio - perfect for morning coffee or evening entertaining. The finished basement adds even more living space with a large rec room, laundry area, and plenty of storage, including convenient overhead space in the garage for seasonal items. With many major updates completed in the past eight years-roof, windows, chimney, flooring, kitchen, and bathrooms - this home is truly move-in ready. Located close to excellent schools, parks, shopping, and transit, with quick access to the LINC and Highway 403, 63 Lionsgate Avenue is the perfect place to call home in a welcoming, established community. (id:61852)
Keller Williams Edge Realty
302 - 135 James Street S
Hamilton, Ontario
Perfect 2 Bedroom & 2 Bathroom Condo *1000 Sqft* W/ *1 Parking & Locker* Sunny East Exposures* Open Concept Floor Plan Offering Flexible Living* Easy To Furnish W/ Large Living Room &Plenty Space For An Office Or Dining* Kitchen Offers A Large Centre Island Comfortably Seats Four *Perfect For Entertaining* Granite Counters, Ample Cabinetry* 9ft Ceilings* Floor To Ceiling Windows* Primary Bedroom W/ 4 Pc Ensuite * Additional Storage In Hallway Space* Steps Away From the GO Bus & Train Station, St. Josephs Hospital, McMaster Medical Centre & Some of Hamilton's Best Dining, Shopping & Cafe Spots* Enjoy Premium Amenities, Including a Fully Equipped Fitness Centre, A Tranquil Rooftop Terrace With Panoramic City Views, Concierge Service & A Private Storage Locker* Must See, Don't Miss!!! Virtually Enhanced Photos! (id:61852)
Homelife Eagle Realty Inc.
1421 Lakeshore Rd
Burlington, Ontario
Wake up to the serene beauty of Lake Ontario every single day. This rare rental opportunity puts you directly across from the water, offering unobstructed lake views and immediate access to the best of Burlington. Steps to Spencer Smith Park: Enjoy the Waterfront Trail, the Brant Street Pier, and year-round festivals. Downtown Convenience: A short stroll to Village Square, top-tier dining (The Pearle, Spencer's), boutiques, and the Burlington Performing Arts Centre. Commuter Friendly: Minutes to the QEW and Burlington GO Station. (id:61852)
Aimhome Realty Inc.
87 Huntingwood Crescent
Brampton, Ontario
Welcome to 87 Huntingwood Crescent - a rarely available, updated detached bungalow that is truly move-in ready! An excellent opportunity for downsizers, first-time buyers, and investors alike. The main level features a bright, sun-filled open-concept living and dining area, complemented by laminate flooring throughout the living, dining, kitchen, and primary bedroom. The renovated kitchen offers stainless steel appliances and a functional breakfast bar, perfect for everyday living and entertaining. Two spacious bedrooms and a full 4-piece bathroom complete the main floor. The expansive lower level presents a blank canvas with outstanding potential for a second dwelling, additional living space, or a personalized retreat. Includes a dedicated laundry area with laundry sink. Notable upgrades include exterior pot lights, a 125-amp electrical panel with ESA certification, owned tankless on-demand water heater, and updated windows and siding (2015). Step outside to a private backyard with no homes behind, featuring a stone patio-perfect for playing, relaxing, and entertaining family and friends. Ideally located within walking distance to Bramalea City Centre, Chinguacousy Park, transit, multiple schools, library, trails, and police station, and just minutes to highways, hospital, and more. (id:61852)
RE/MAX Realty Services Inc.
1601 - 9245 Jane Street
Vaughan, Ontario
Welcome to your new home in the prestigious Bellaria Tower 3. This bright and generously sized residence features rich dark laminate flooring, soaring nine-foot ceilings, two bathrooms, crown moulding, granite countertops, and stainless steel appliances. Enjoy an unobstructed north-facing view, ensuite laundry, and the rare convenience of TWO (2) parking spaces and TWO (2) lockers, offering exceptional storage. The open-concept layout provides excellent flexibility and can easily be converted into a two-bedroom home. Residents have access to an impressive selection of resort-style amenities, including concierge and security services, a theatre room, guest suites, fitness centre with sauna, games room, visitor parking, and a wine cellar. Step outside to over 20 acres of beautifully maintained green space and walking trails. Ideally located with quick access to Vaughan Mills, Highways 400 and 407, GO Transit, TTC, shopping, dining, and Cortellucci Vaughan Hospital. Cap off your holiday evenings by enjoying Canada's Wonderland fireworks from the comfort of your living room. This is a truly exceptional home offering a distinctive lifestyle opportunity not to be missed. (id:61852)
RE/MAX Hallmark York Group Realty Ltd.
2 Shelson Place
Georgina, Ontario
Welcome to this brand new detached house by the Lake, steps to the provincial park, closed to community swimming pool, large supermarkets, pharmacies, Coffee Shops and more are just within 5 mins. Primary Bedroom with 4pc ensuite is located on the main floor, also separate study room which good for those need additional space for your work. 2nd floor comes with extra bedroom, large media room overlook the living room & 3pc bath. Appliances, AC & Roman shades are going to delivered/installed. Looking for long term A+ tenants. (id:61852)
Homelife New World Realty Inc.
D203 - 5289 Highway 7
Vaughan, Ontario
Must see! This 2 bedroom, 3 bathroom, 3-level stacked townhome is perfect for first-time buyers and young professionals looking for a modern lifestyle in a prime location. Thoughtfully designed and exceptionally maintained, this home features an open-concept layout, contemporary finishes, with 2 balconies and a rare large private terrace - ideal for lounging or entertaining. Premium upgrades include pot lights, granite kitchen counter tops, and a beautiful backsplash. Enjoy the convenience of nearby shops, cafes/bakeries, transit, and quick access to major highways. All the space and style you need, without the upkeep, just turn the key and start living. (id:61852)
Royal LePage Real Estate Associates
6204 - 11 Yorkville Avenue
Toronto, Ontario
Welcome to 11 Yorkville. This fully upgraded, open-concept 2 bedroom plus den suite features 10-ft ceilings and floor-to-ceiling windows. The chef-inspired kitchen offers a full Miele appliance package, wine fridge, and custom cabinetry. Additional highlights include upgraded flooring, blinds, ensuite laundry, parking, and exclusive upper-floor elevator access. Enjoy an open balcony with breathtaking views of Lake Ontario, the city skyline, and lush greenbelt, along with a cleared north-east exposure. The building offers two full floors of premium amenities and 24/7 concierge service, all just steps to Yorkville's luxury shopping, fine dining, transit, University of Toronto, and the ROM, in one of Toronto's most prestigious postal codes. (id:61852)
RE/MAX Your Community Realty
1006 - 99 Avenue Road
Toronto, Ontario
Welcome to 99 Avenue Road, a stunning private boutique residence in the heart of Yorkville where luxury living meets unparalleled convenience.This elegant condo features 2 bedrooms, 2 bathrooms, & an impressive open-concept living & dining area that sets the stage for both entertaining guests & cozy evenings at home. The soaring 10-foot ceilings & unobstructed west views invite you to savour breathtaking sunsets over the vibrant Annex neighbourhood, while the private open balcony offers the perfect spot for a morning coffee &outdoor grilling(BBQs allowed).The chefs kitchen is a dream come true, equipped with sleek stainless-steel appliances, beautiful granite countertops, & a convenient breakfast bar ideal for casual brunches. The master suite provides a personal retreat with a spacious walk-in closet & a luxurious spa-like 5-piece bathroom designed for ultimate relaxation. This luxury building ensures an opulent lifestyle with inclusive maintenance fees that cover every essential detail including 1.5 Gbps Bell Fibe Internet with a TV package (Crave/HBO, a $250/month value),water, gas, heat, & centralAC in addition to a dedicated parking spot with an upgraded electric vehicle charger, extra storage with an included locker, & 24-hour concierge service along with valet parking for residents & guests. Residents of 99 Avenue Road also enjoy an array of premium amenities, including a fully equipped exercise room, a serene sauna, a beautifully landscaped garden oasis, a stylish party/meeting room & a guest suite for visiting family&friends. This residence offers a truly elevated living experience. Situated just steps away from Whole Foods, Yorkville Village, Hazelton Lanes, fine dining, University of Toronto, QueensPark, & cultural landmarks such as the ROM, Gardiner Museum, & AGO, this exquisite home perfectly blends comfort, convenience, & sophistication in one of Toronto's most sought-after neighbourhoods. (id:61852)
Forest Hill Real Estate Inc.
18 Darlingside Drive
Toronto, Ontario
This charming 4 bedroom back split is located in a fantastic family friendly community. This fully detached 3 level back split offers incredible space inside and out. Featuring 4 bedrooms, 1 1/2 baths, and a finished basement with a spacious rec room plus a separate office or playroom, this home is perfect for growing families. Enjoy recently refinished hardwood floors, a large front Bay window, and multiple walkouts to the back and side yards. The private double wide driveway and single car garage provide plenty of parking. Relax on the enclosed front porch or step out back to your private yard backing onto a gorgeous park with mature trees and direct access. Situated in a fantastic family community with plenty of storage throughout - this home checks all the boxes. Located close to schools, shopping, public transit, and minutes to the lake and waterfront trails, this home truly has it all! (id:61852)
RE/MAX Rouge River Realty Ltd.
75 Monaco Court
Brampton, Ontario
Available from April 1st.Well-Kept And Clean . 3 Bedroom 3 Bathroom Freehold Townhome Situated On A Crt Location. Offering Liv And Din Com/B, Family Size Kitchen With Eat-In, Master With 5 Pc Ensuite And W/I Closet, All Good Size Bedrooms, Freshly Painted, Finished Basement With Rec Rm And Much More. Steps Away From All The Amenities. (id:61852)
Proedge Realty Inc.
225 - 101 Shoreview Place
Hamilton, Ontario
*Welcome To 101 Shoreview Place*1 Bedroom Condo For Sale In The Highly Desired Area Of Stoney Creek*Recently painted*Approximately 564 Sf Of Living Space*Modern Open Concept Floor Plan*W/O To Private Balcony*Combined Living & Dining Room*Well Appointed Primary Bedroom With Walk-In Closet*4 Piece Bathroom*Chef Inspired Kitchen Overlooking The Living Area*Laminate/Ceramic floors throughout*Parking Spot A156, Locker Level 2, Locker Unit 100, Locker #225*Carma Submetering And Billing Solutions To Set Up Hydro & Water Account*Pictures were taken prior to current Tenants moving in*Tenant is vacating mid January* (id:61852)
Key Realty Connections Inc.
Upper - 553 Euclid Avenue
Toronto, Ontario
Welcome to the upper two levels of 553 Euclid Ave, Upper, a bright and spacious 2-bedroom home in a charming three-storey semi-detached house in the heart of Little Italy. The second level features a well-appointed kitchen and dining area, ensuite laundry, and an exceptionally large living room perfect for relaxing or entertaining. This level also includes a beautiful walkout balcony. Upstairs on the third level, you'll find the primary bedroom, a full 3-piece bathroom, and a second bedroom. This floor offers another private walkout balcony, adding even more outdoor space to enjoy. The unit comes furnished with major furniture and appliances, includes all utilities (excluding Wi-Fi), and offers one parking spot for added convenience. Located in the vibrant Little Italy neighbourhood, you're just steps from some of the city's best cafes, restaurants, shops, parks, and transit options. (Unit comes furnished; listing photos are from a the past.) (id:61852)
Royal LePage Signature Realty
605 - 320 Richmond Street E
Toronto, Ontario
This sun-filled 2-bedroom, 2-bathroom suite offers a smart open-concept layout with floor-to-ceiling windows and a private balcony showcasing panoramic south-to-west-facing views of downtown Toronto. The modern kitchen features upgraded appliances, beautiful countertops, and a centre island that's perfect for entertaining. The spacious primary bedroom includes a 3-piece ensuite, double closets, and massive floor-to-ceiling windows. Enjoy premium amenities including a rooftop pool and sundeck, gym, sauna, party room, guest suites, and 24-hour concierge. Nestled in the heart of Old Toronto, you're steps from the Distillery District, St. Lawrence Market, TTC, George Brown College and the future Ontario Line. (id:61852)
RE/MAX Hallmark Realty Ltd.
67 Creanona Boulevard
Hamilton, Ontario
Welcome to your dream home! This newly constructed luxury residence offers the perfect blend of elegance, space, and convenience, featuring 5+2 bedrooms, 7 bathrooms, and over 4,045 sq. ft. of bright, modern living space above ground. With a fully finished basement suite, this home effortlessly accommodates extended families. Step into a world of comfort, where large windows flood the home with natural light and high-end finishes elevate every space. The open-concept main floor offers a seamless flow for entertaining, with a designer kitchen that will inspire your inner chef. The primary suite is nothing short of spectacular with a 5-piece spa-like retreat where you can unwind after a long day. Every corner of this home has been meticulously crafted with style and functionality in mind. Outside, the impressive 62x101 ft. lot offers endless potential for outdoor enjoyment in a quiet, family-friendly neighbourhood. Plus, with quick access to the QEW, commuting has never been easier. Dont miss the chance to rent this extraordinary home where luxury and lifestyle come together. The tenant is responsible for all utility costs in addition to the rent. AAA Tenants Only. No smoking. No pets. Unfurnished. The listing agent is related to the landlord. (id:61852)
Ici Source Real Asset Services Inc.
304 - 30 Bridge Street
Kitchener, Ontario
New Comers, Small families or new families are welcomed. This spacious FULLY FURNISHED, newly Updated Unit with a Bright, Open-Concept Layout for Living and Dining is now available. It has In-Suite Laundry with a Stackable Washer and Dryer. Enjoy a Newly painted apartment, newly upgraded Kitchen with Stone Countertops and Stainless Steel Appliances. The Spacious Bedrooms Offer Ample Storage with Large Closets, and the Bathroom Has Been Recently Renovated. Conveniently Located, Just Minutes from Grocery Stores, Pharmacies, and Restaurants. Enjoy a Scenic Walking Trail Along the Grand River, Only 5 Minutes Away and Public Transit is Easily Accessible Right Outside the Front Door that stops directly at several universities including Conestoga, Laurier and University of Waterloo. (id:61852)
Eclat Realty Inc.
24 - 25 Gosford Boulevard
Toronto, Ontario
Welcome to 24-25 Gosford Blvd, a beautifully maintained and thoughtfully designed residence offering comfort, functionality, and exceptional value in one of Toronto's most convenient family-friendly communities. This bright and spacious home features a well-laid-out floor plan ideal for growing families, professionals, or investors seeking strong long-term potential.Step inside to discover sun-filled living spaces enhanced by large windows, neutral finishes, and a warm, inviting atmosphere. The generous principal rooms are perfect for both everyday living and entertaining, while the modern kitchen offers ample cabinetry, counter space, and seamless flow into the dining area-ideal for hosting family and friends.Upstairs, the well-proportioned bedrooms provide comfort and privacy, including a spacious primary retreat with ample closet space. The finished lower level adds valuable living space, perfect for a family room, home office, gym, or guest suite. Whether you're working from home or accommodating extended family, this home adapts effortlessly to your lifestyle.Enjoy outdoor living with a private backyard ideal for summer barbecues, gardening, or relaxing after a long day. Convenient parking and low-maintenance living make this an excellent option for busy professionals or first-time buyers.Located in a highly desirable neighborhood with easy access to TTC, major highways, shopping, schools, parks, and everyday amenities, this home offers unbeatable convenience and connectivity. Close to community centres, green spaces, and local retail, everything you need is just minutes away.Perfect for first-time buyers, downsizers, families, or investors, this is a rare opportunity to own a move-in-ready home in a well-established Toronto community. Pride of ownership throughout - just move in and enjoy. (id:61852)
RE/MAX Escarpment Realty Inc.
222 - 35 Boardwalk Drive
Toronto, Ontario
Excellent opportunity for downsizers or starters in one of the most sought after condo buildings, known as "The Boardwalk" in the Beaches. All the conveniences of home in a quiet corner suite in fantastic Woodbine Park. This is a bright two bedroom unit with hardwood floors throughout, ensuite bath in primary bedroom, full-size laundry, parking, and a locker. Top notch amenities in buildng include guest suites, fitness room, recreation and meeting rooms, and expansive courtyard with beautiful gardens. Location is fabulous, just steps from beach, boardwalk, vibrant Queen Street retail, and Woodbine Park with its pond, 28 acres of greenspace and endless wildlife sightings. It's also close to transit - Woodbine bus to subway is short stroll away- streetcar, Lakeshore Blvd, and downtown core. (id:61852)
RE/MAX Hallmark Realty Ltd.
12 - 5084 Alyssa Drive
Lincoln, Ontario
Welcome to this beautifully maintained End-unit Freehold townhome, perfectly positioned against peaceful greenspace and offering an ideal blend of comfort, style, and convenience. Step inside to find a warm and inviting living room featuring hardwood flooring and a snug gas fireplace - the perfect setting for everyday living or relaxed evenings at home. The modern kitchen showcases dark cabinetry, a functional breakfast bar, and stainless steel appliances, making meal prep both stylish and efficient .Upstairs, you'll find three generous bedrooms and two washrooms, including a bright primary suite complete with a 3-piece ensuite and a spacious walk-in closet. A spacious unspoiled basement is ready for your personal design and future expansion. Located in a sought-after Beamsville community, you're just minutes from shopping, parks, schools, and quick highway access - offering both tranquility and unmatched convenience. Visitor and street parking are both available for guests. A monthly road fee of $209 includes water, road maintenance, sewer charges, garbage collection, and snow removal, providing worry-free living all year round. Don't miss this fantastic opportunity to own a beautifully cared-for home in one of Niagara's most welcoming neighbourhoods! (id:61852)
RE/MAX Impact Realty
