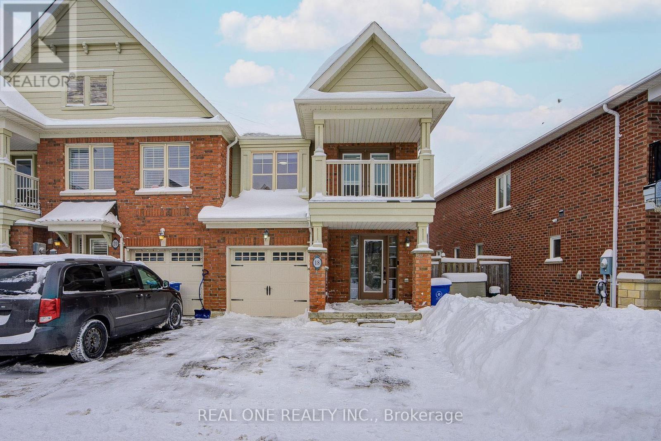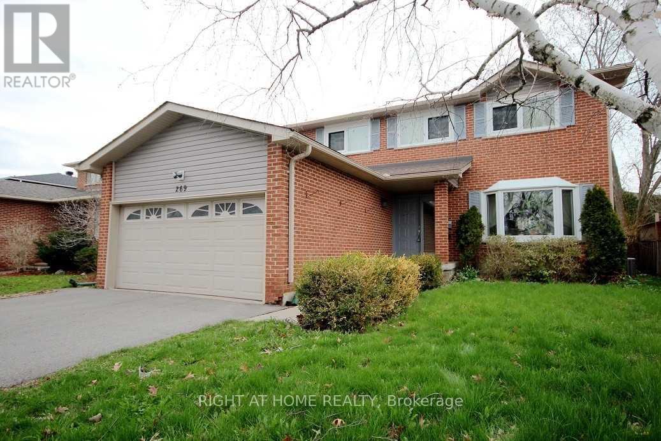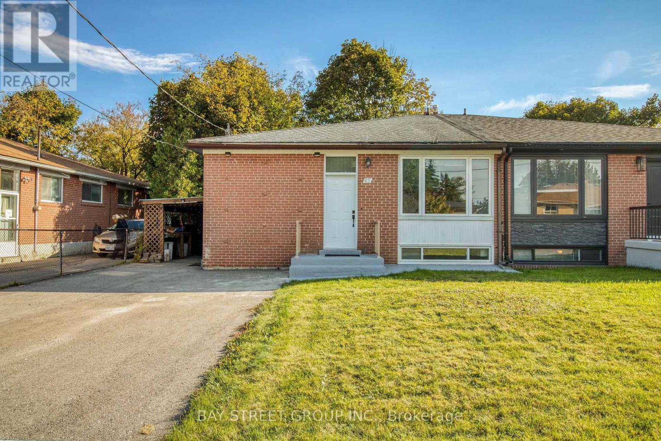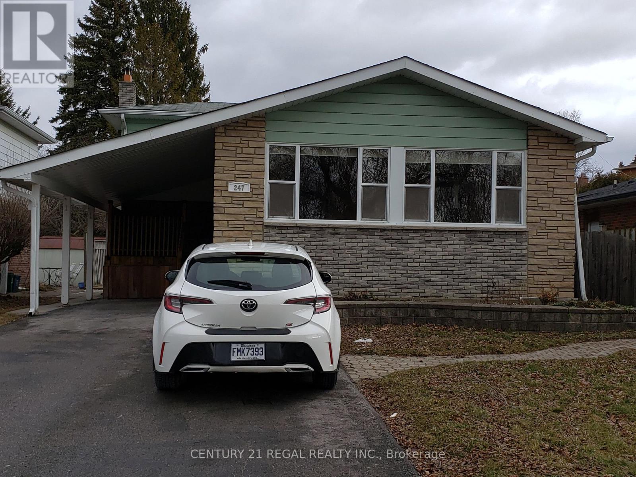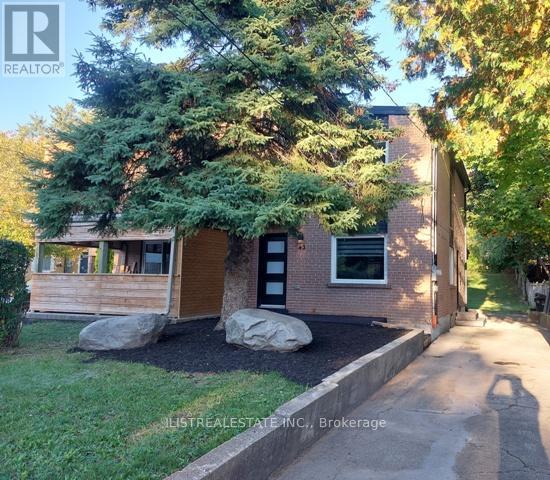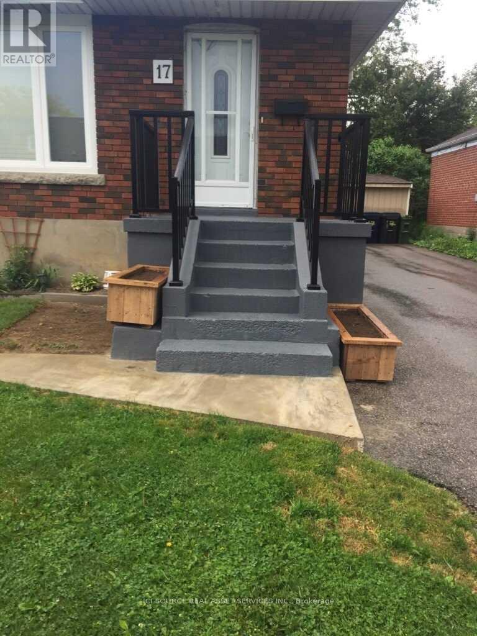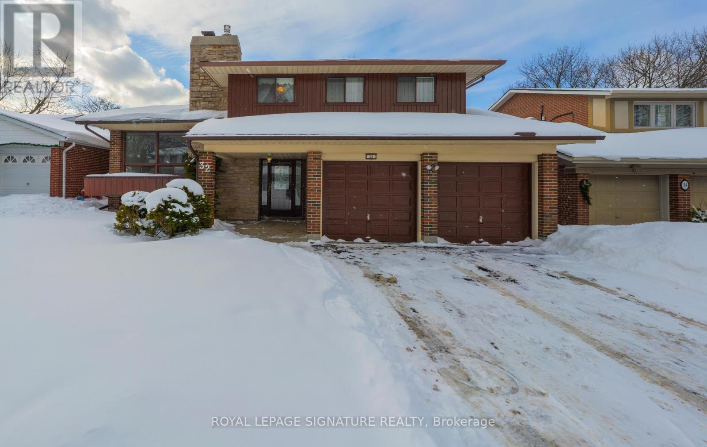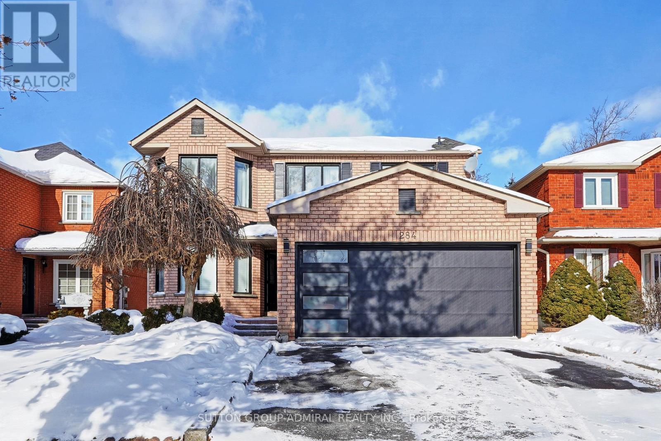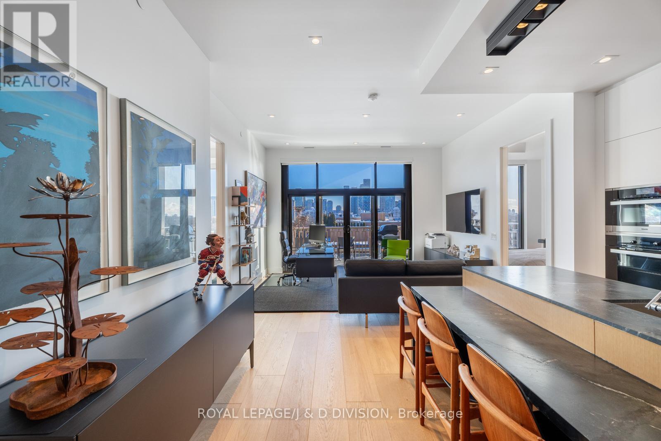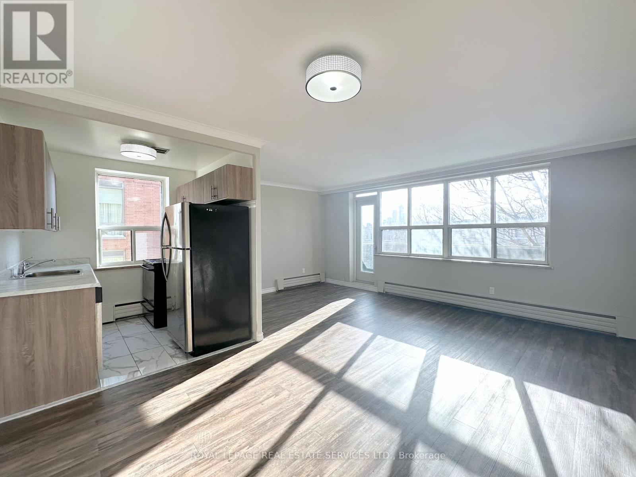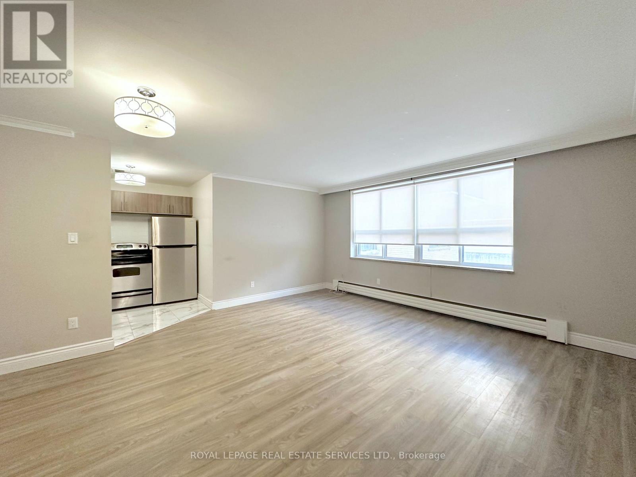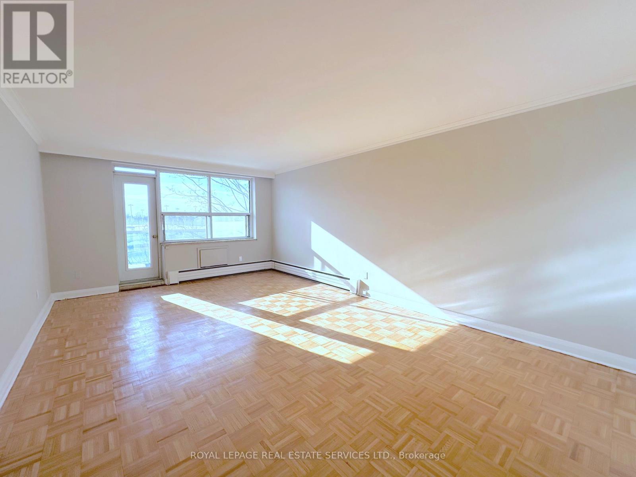18 Latitude Lane
Whitchurch-Stouffville, Ontario
Stunning 3 Bedroom, 3 Bathroom End Unit Townhouse With Finished Basement In The Heart of Stouffville. Tons Of Upgrades , A Functional Layout, Like a Semi Detached Home, and a Highly Convenient Location Make This Home an Exceptional Opportunity. Walk Into a Bright, Inviting Foyer Featuring a Large Closet and a Modern Powder Room. Direct Access From Garage. The Spacious Living Room is Filled with Natural Light. Smooth Ceiling (Main Flr). Upgraded Pot Lights & Lighting Fixtures. Exquisite Chief's Gourmet Kitchen With Brand New Countertop, Eat-In Breakfast Area That Walks Out To the Beautiful Backyard- Perfect For Summer Entertainment. The Master Bedroom Features a Walk-in Closet and a 4-piece Ensuite. Two additional Bedrooms are Well-sized and Share a Second 4-piece Bathroom. Laundry Room On the 2nd Level Adds Everyday Convenience. Finished Basement With 3 Piece Bathroom Extends Your Living Space with a Versatile Recreation Area Suited for Movie Nights, a Home Office, Gym, or Guess Room Fits Your Lifestyle.Freshly Painted. Bathroom's Vanities Are Brand New. Close To Parks, School, Leisure Centre, Shops, Supermarket, YRT Transit, Go-train, Hwy Access, and Restaurants. With Nature, Amenities, and Community All at Your Doorstep, This Luxury Home is Designed Only For you. Don't Miss Out This Great Opportunity. (id:61852)
Real One Realty Inc.
269 Manchester Drive
Newmarket, Ontario
Large 4 Bedroom Home, Close To Parks, Schools, Shops & Nature Trails. Many Upgrades happened within past three years: Asphalt Driveway, Central Air. All Interior Doors & Hardware, Windows, Hardwood Floors, Bathrooms, Paint... Roof In 2017, High Ceiling Basement To Add More Living Space, Back Deck With Fenced Private Yard. A Must See! (id:61852)
Right At Home Realty
65 Davis Road
Aurora, Ontario
Best Opportunity To The First Home Buyer Or Investors,3 Self-Contained Units, Upgraded Spacious 4 Bedrooms with Two Bathrooms on Ground floor. 2 X 1 Bedroom Basement Suites, pot lights throughout the whole house, Large Above Grade Windows And Separate Side Entrance. POTENTIAL RENTAL INCOMEs, Move-In Or Rent! Private Laundry Room For Main Level And Shared Laundry Room In Basement. No House on back side. Very Stable Neighborhood, Step To Yonge St. Transit, Top Schools(Regency Acres P.S, G.W.William S.S, Cardinal Carter S.S), Parks. The basement has just been fully rented. Basement #1 is leasd at $1250/month & #2 leasd is at $1430/month. The buyer must assume the existing tenants upon purchase. (id:61852)
Bay Street Group Inc.
247 Waverly Street N
Oshawa, Ontario
Beautiful, Spacious 3 Level Backsplit! This Home Has Been Updated And Has 3 Spacious Bedrooms To Accommodate A Growing Family. The Backyard Is Very Tranquil And Neighborhood Is Very Quiet And Family Friendly. Property Shows 10+++ Utilities Are Split 50/50 (id:61852)
Century 21 Regal Realty Inc.
43 Anaconda Avenue
Toronto, Ontario
Solid Home on a Beautiful Premium Lot in the Desirable Birchmount Park Area. Beautifully Renovated throughout! Situated on a quiet tree-lined court overlooking a ravine! Features a modern open-concept layout, new flooring, new paint, renovated kitchen and bathrooms. Not just a cosmetic reno. This home has been taken down to the studs and includes updated drywall and insulation, updated plumbing & electrical, updated windows & doors, quality hardwood flooring. The main floor offers a bright and spacious open concept living and kitchen area perfect for family gatherings and entertaining. The upper level includes three bedrooms, a master bedroom with cathedral ceilings, a full bathroom with a bathtub. The finished basement features a large living space, an updated kitchenette, and a 4-piece bath with bathtub as well. No separate entrance into basement. The exterior highlights include a long private driveway with lots of parking, a deep fenced backyard, a garden shed, and a spacious patio perfect for outdoor entertaining. Located close to good schools, parks, shopping, Warden Subway, the upcoming Eglinton LRT, and more! Don't miss the great opportunity to own this exceptional one of a kind home. (id:61852)
Ilistrealestate Inc.
Main Fl - 17 Hubert Avenue
Toronto, Ontario
Renovated 3 Bedroom Main Floor. Beautiful Hardwood Floors Throughout. Pot Lights. Open Concept Kitchen, Living And Dinning Room With Large Kitchen Island. Close To All Amenities. *For Additional Property Details Click The Brochure Icon Below* (id:61852)
Ici Source Real Asset Services Inc.
32 Sheldonbury Crescent
Toronto, Ontario
Wow! Your FOREVER HOME AWAITS! An Exceptional Quality-Built Mcclintock Four Level Side Split, DOUBLE Garage, GAS HEATING, CAC! Tucked Away On A Quiet Child-Safe Street Where Opportunities RARELY ARISE, Nestled In The Heart Of **Sought After** Prestigious Bridlewood! Lovingly Cared For By It's Owner For Almost 60 Years! This Home Is Filled With Memories & Ready For The Next Family To Create Their Own! A Spacious Eat-In Kitchen Offers A Walkout To The Deck, While The Living Room Features A Stunning Stone Wood Burning Fireplace & An Oversized Picture Window That Fills The Home With NATURAL LIGHT! The Dining Room Is Ideal For Elegant Gatherings, Overlooking The Beautiful Landscaped Backyard Through Another Large Picture Window! An Abundance Of Hardwood Flooring Lies Beneath The Broadloom Throughout Much of The Home! The Primary Retreat Offers A Private Ensuite, Walk-In Closet Plus 2 Additional Upper Closets Providing An Abundance Of Storage! Two Other Generously Sized Bedrooms Are Located On This Level With 2 Convenient Hall Closets! On Ground Level Is A Spacious Family Room Which Could Easily Be Converted To a 4Th BEDROOM! Spent Winter Evenings In The Huge Recreation Rm By A 2nd STONE Fireplace With Above Grade Windows That Bring In An Abundance Of Natural Light! A Separate Laundry Rm & Workshop, Along With Crawlspace Offering ADDITIONAL STORAGE Complete This Level! The Private Backyard Is Perfect For Children To Run & Play! A SAFE SHORT Walk For Children To *TOP RANKED* SCHOOLS! Surrounded by Many Young Families! Steps To South Bridlewood Park Where *Family Fun* Begins, Tobogganing, Children's Playground, Splash Pad, Tennis, Baseball, Golf Is Minutes Away! TTC, Subway, Numerous Parks, Exceptional Shopping, Restaurants, Easy Commute To Dwntwn, 401, 404, 407, Dvp! Move In & Enjoy All This FAMILY HOME Has To Offer! Don't Miss Out! (id:61852)
Royal LePage Signature Realty
284 Lancrest Street
Pickering, Ontario
Welcome Home to This Bright & Spacious Family Residence with Desirable South Exposure! This beautifully maintained home offers desirable floorplan throughout all levels, exceptional versatility, including a fully self-contained in-law suite with full kitchen and bathroom - perfect for extended family or multi-generational living. Enjoy hardwood flooring and stairs, upgraded light fixtures, and a dream kitchen featuring stone countertops, abundant cabinetry, and generous prep space - ideal for everyday living and entertaining. Cozy up with two gas fireplaces, creating warm and inviting family spaces. The home features 3 full bathrooms plus a powder room, and a spacious primary bedroom complete with a walk-in closet, bonus closet, and a large private ensuite. Additional highlights include a double car garage and a fully fenced backyard, offering privacy and space to relax or entertain. Located in a prime Pickering neighbourhood (Altona/Twyn Rivers), this family-friendly community is known for excellent schools, a nearby library, and unbeatable access to nature. Steps from Rouge National Urban Park, this home is truly a nature lover's dream. (id:61852)
Sutton Group-Admiral Realty Inc.
Homelife/future Realty Inc.
710 - 1 Strathgowan Avenue
Toronto, Ontario
Welcome to The Winslow in Midtown! This bespoke residence features 2 bedrooms and 3 bathrooms spread over 1160+ square feet of living space. This sensational suite offers breathtaking south views of the city skyline. Every detail has been uniquely curated creating one of a kind modern condo living which includes floor to ceiling windows, 10' ceilings, 10" plank white oak floors, quality stone work and custom cabinetry by Bellini. The open concept living space is sun filled with an impressive panel of windows that includes a walkout to the balcony equipped with a gas BBQ. The custom kitchen features leathered stone countertops, integrated dining space and premium Miele appliances. The split-bedroom layout ensures privacy. The primary suite offers a walk-in closet with custom organizers and a 5-piece ensuite with heated floors, soaker tub and ample storage. The spacious second bedroom includes a built-in closet system and its own 4-piece ensuite with luxury stonework. A full-sized laundry closet with rare top-loading washer and front-loading dryer and bonus powder room completes the interior living space. 1 parking space with an EV charger and 1 locker with industrial shelving is included in the purchase price. The building offers exceptional amenities including 24-hour concierge, visitor parking, a fitness room, a pet wash station, a social room with a kitchen, lounge, outdoor space and a guest suite. Experience turn-key luxury living in the heart of Midtown. (id:61852)
Royal LePage/j & D Division
304 - 276 St Clair Avenue W
Toronto, Ontario
Welcome to boutique living in the heart of Forest Hill Village. This bright one-bedroom unit features a sunny south-facing balcony, a galley-style kitchen with its own window, and an open-concept living and dining area with oversized windows that flood the space with light. An excellent opportunity to live in one of Toronto's most desirable neighbourhoods. Ideally situated at St. Clair and Spadina, just steps from Sir Winston Churchill Park, this home is surrounded by all the best of a vibrant neighbourhood. Enjoy effortless access to public transit, nearby shops, cafés, and everyday conveniences-everything you need right at your doorstepParking available to rent. Heat and water included. Tenant to pay hydro. (id:61852)
Royal LePage Real Estate Services Ltd.
107 - 276 St Clair Avenue W
Toronto, Ontario
Welcome to boutique living in the heart of Forest Hill Village. Spacious 2-bedroom suite featuring a well-designed open-concept layout and modern kitchen. Two generous-sized bedrooms provide excellent versatility. A functional floor plan ideal for everyday living, offering both style and practicality. An excellent opportunity to live in one of Toronto's most desirable neighbourhoods.Ideally situated at St. Clair and Spadina, just steps from Sir Winston Churchill Park, this home is surrounded by all the best of a vibrant neighbourhood. Enjoy effortless access to public transit, nearby shops, cafés, and everyday conveniences-everything you need right at your doorstepParking available to rent. Heat and water included. Tenant to pay hydro. (id:61852)
Royal LePage Real Estate Services Ltd.
208 - 276 St Clair Avenue W
Toronto, Ontario
Welcome to boutique living in the heart of Forest Hill Village. Enjoy abundant natural light, two outdoor spaces, and functional layout. Bright and airy, this large one-bedroom suite offers a dedicated dining room, a separate kitchen with crisp white cabinetry, and a primary bedroom with walkout to a private balcony. An excellent opportunity to live in one of Toronto's most desirable neighbourhoods.Ideally situated at St. Clair and Spadina, just steps from Sir Winston Churchill Park, this home is surrounded by all the best of a vibrant neighbourhood. Enjoy effortless access to public transit, nearby shops, cafés, and everyday conveniences-everything you need right at your doorstepParking available to rent. Heat and water included. Tenant to pay hydro. (id:61852)
Royal LePage Real Estate Services Ltd.
