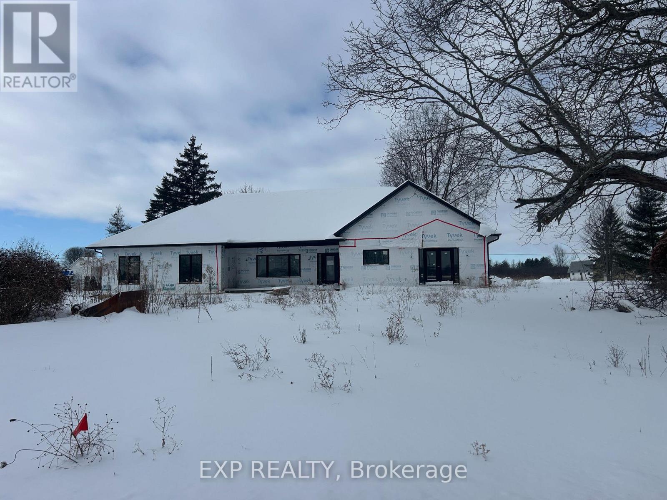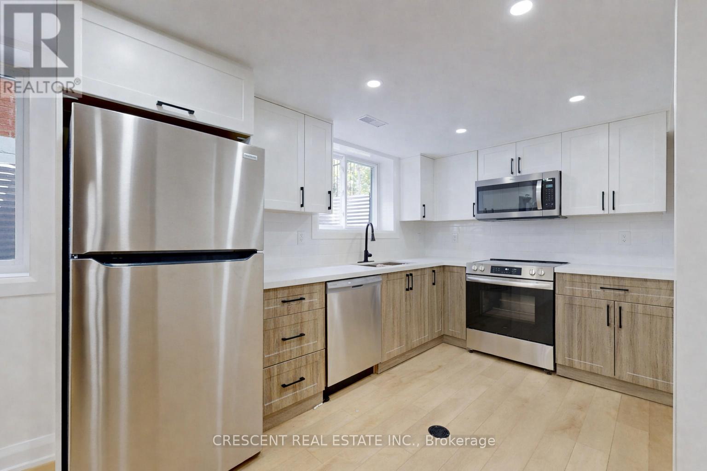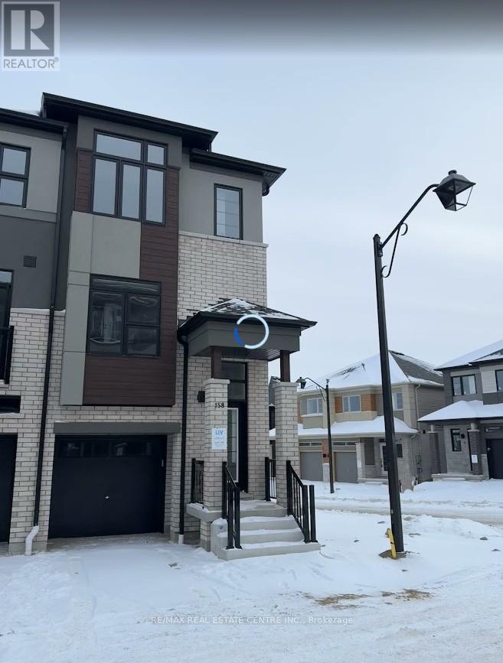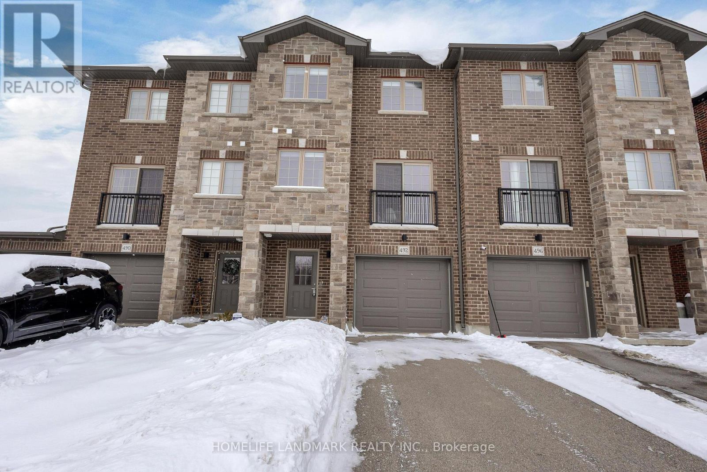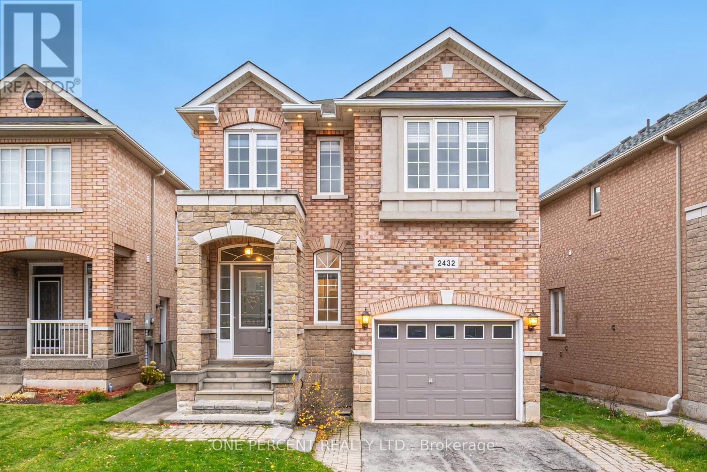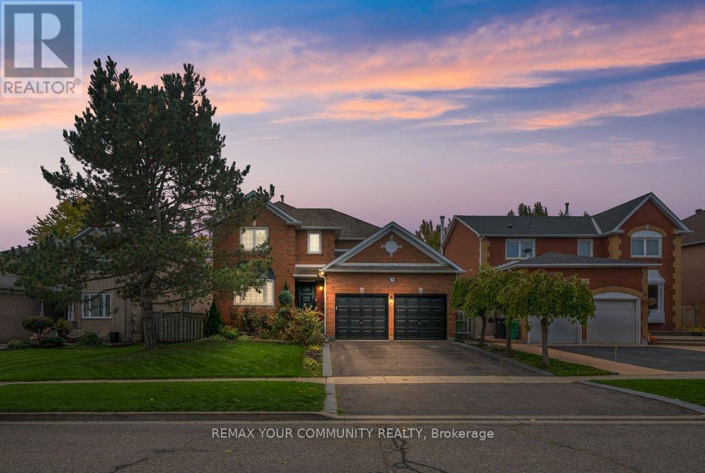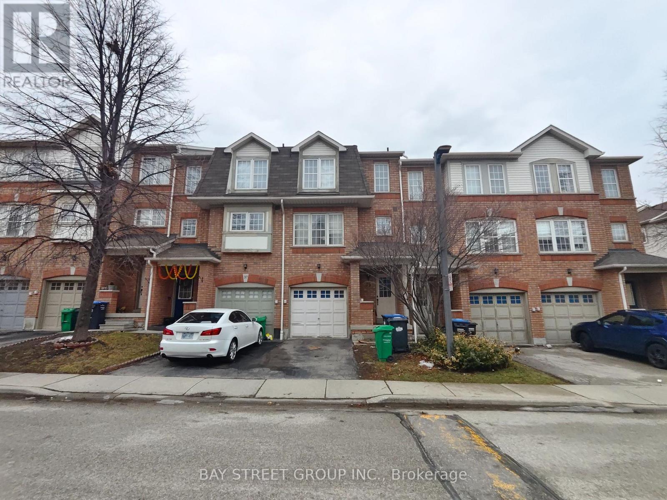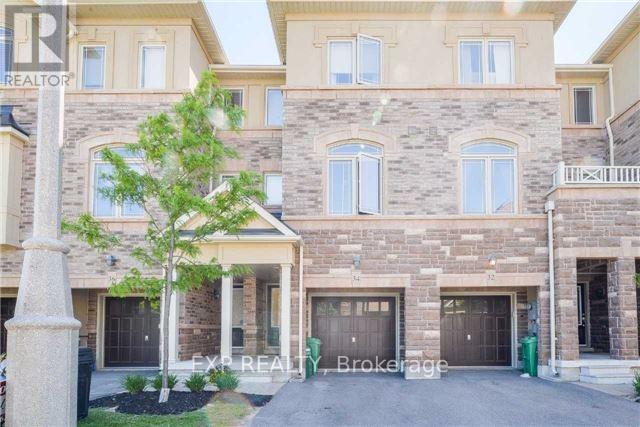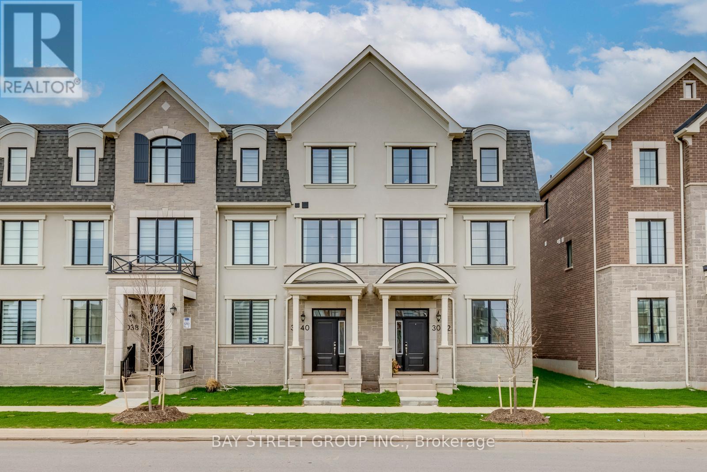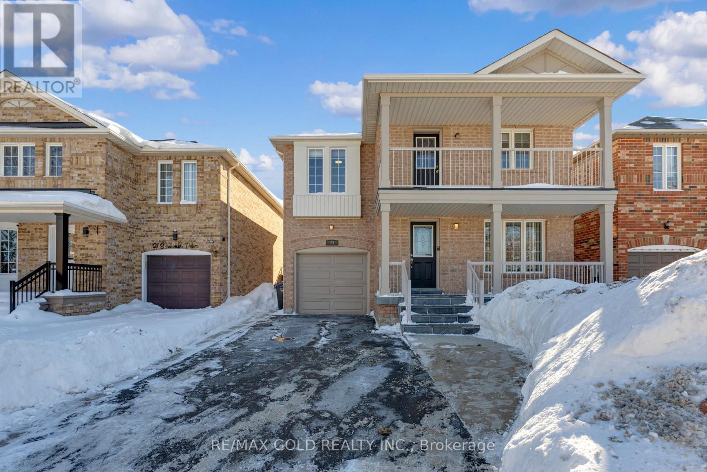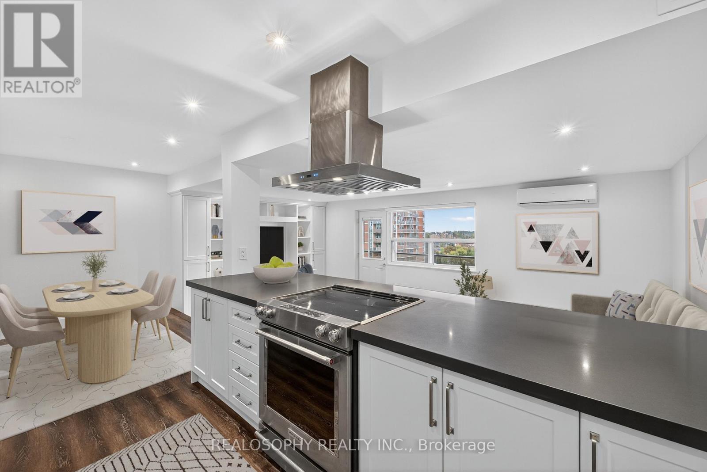12487 Niagara Parkway
Niagara Falls, Ontario
Rare opportunity to acquire nearly one acre of Niagara River waterfront with approved bungalow plans for an approx. 2,160 sq ft executive home. Property is currently unfinished and being sold strictly as-is, where-is. Plans provided for illustrative purposes only. Buyer to complete construction to their own specifications. Exceptional land value with significant long-term upside. (id:61852)
Exp Realty
Lower - 59 Elkwood Court
Hamilton, Ontario
Recently renovated 3 bed, 1 bath home situated on a quiet cul-de-sac. Featuring a modern design with quality finishes throughout, this residence offers comfortable, open-concept living with a spacious living area ideal for both everyday use and entertaining. The home includes private in-unit laundry and well-sized bedrooms filled with natural light. Conveniently located close to schools, parks, shopping, nature trails, and all amenities. One parking space included. Tenant to pay own hydro and 50% of water and gas. (id:61852)
Crescent Real Estate Inc.
158 - 660 Colborne Street
Brantford, Ontario
Experience contemporary living at its finest in this brand-new, never-lived-in corner freehold townhouse featuring 3 spacious bedrooms and 2.5 stylish bathrooms, ideally located in Brantford's prestigious Sienna Woods West community. Set on a premium walk-out ravine lot backing onto lush green space, this end-unit home offers a bright open-concept design with 9-foot ceilings, large windows that fill the space with natural light, and high-end finishes throughout. Built by a renowned builder, the home showcases a modern brick and stucco exterior, a walk-out basement, and a sleek contemporary kitchen with elegant cabinetry, with new stainless steel appliances and blinds to be installed prior to move-in. The spacious primary suite features a walk-in closet, an additional closet, and a private ensuite, complemented by two generous secondary bedrooms and a convenient main-floor laundry area. All finishing work will be completed before occupancy to ensure a truly turn-key experience. Perfectly located near the Grand River, parks, scenic trails, schools, shopping, Wilfrid Laurier University, and with quick access to Highways 403 and 401, this exceptional home offers the best of modern comfort, convenience, and natural beauty, an ideal rental opportunity in a thriving, family-friendly neighborhood. (id:61852)
RE/MAX Real Estate Centre Inc.
492 Wismer Street
Waterloo, Ontario
Welcome to 492 Wismer St , this 2020-built freehold townhouse, offering a smart balance of modern living and minimal maintenance. This beautifully finished property combines contemporary comfort, no condo fees, and an unbeatable location near Waterloo Kiwanis Park.A Smart Choice for Families & Investors: As a 2020-built home, all major components (roof, windows, HVAC, appliances) are in excellent condition, offering years of low-maintenance living and significant savings on near-term repair costs. Premier K-12 School Catchment: Zoned for the highly regarded Lexington Public School and Bluevale Collegiate Institute. Spacious & Modern Layout: 3 bedrooms, including a primary suite with ensuite bathroom & walk-in closet, all in a carpet-free, easy-care floor plan. Open-Concept Kitchen & Living: The bright, open-concept kitchen features stainless steel appliances and ample cabinetry, seamlessly flowing into the living area. This space is further extended by a deck, creating a perfect indoor-outdoor flow for entertaining and everyday living. Future Expansion Potential: The property includes a main-floor washroom rough-in, offering an excellent opportunity to easily add a third full bathroom and customize the layout to suit your needs. A playground directly across the street, plus quick access to Grand River trails and the expansive Kiwanis Dog Park & Rim Park area, offering endless opportunities for sports, recreation, and outdoor enjoyment. Excellent Commute: Quick access to Highway 85, universities, Conestoga Mall, and downtown Kitchener. Enjoy modern living with the confidence of a well-maintained property. Schedule your private viewing today to experience this well-priced opportunity. (Seller is a licensed registrant.) (id:61852)
Homelife Landmark Realty Inc.
2432 Hilda Drive
Oakville, Ontario
4 Bedroom 4 Bath With Walk-Out Basement Home in an Excellent Location in the Joshua Creek neighbourhood in Oakville. Top-Tier Ontario Schools Are Just Minutes Away, With Quick Access To The GO Train, QEW, 403, And 407, As Well As Major Retail Stores And Parks. Bright Living Room With A Gas Fireplace And A Walkout To A Large Deck. Upgraded White Kitchen, Quartz Countertop And Stainless Steel Appliances. Laundry On The Main Floor. Huge Master Bedroom With 5 Pc Ensuite And Walk-In Closet, plus a generous-sized three-bedroom with a closet. Professionally Finished Walkout Basement Complete W/ Gas Fireplace. Incredible Storage Space. 200-Amp Electrical Panel. This Is A Move-In-Ready Home. Book Your Visit Today! (id:61852)
One Percent Realty Ltd.
3044 - 19 Walcott Crescent
Brampton, Ontario
Beautiful brand new never lived in, Mattamy Built townhome in Northwest Brampton. Commuters delight, minutes to Mt. Pleasant Go Station and Union Station Downtown Toronto, Prime location of Mississauga Rd and Bovaird Dr. Easy access to all amenities and all major highways 401, 407, 410, Queen street corridor. Grocery stores, malls, banks, all major box stores within easy reach. Perfect for families or working professionals in Toronto (id:61852)
Save Max Real Estate Inc.
104 Taylorwood Avenue
Caledon, Ontario
Nestled on a mature 62 ft lot in Bolton's coveted North Hill community, this beautiful detached family home is surrounded by lush trees and cedars that create a peaceful, private setting. Offering over 3,500 sq ft of total living space, this home features a cozy and inviting layout designed for comfortable family living. The renovated kitchen provides abundant counter space, sleek stainless steel appliances, and a bright, functional design perfect for everyday cooking and gathering. The finished basement adds even more versatility with a spacious recreation room, an additional 5th bedroom or office/exercise area, and a rough-in for a 4th bathroom, ideal for future customization. Step outside to a private backyard surrounded by greenery, an ideal spot for relaxing or entertaining. Ideally situated on one of the town's most desirable streets, this home is just a short drive to major amenities, nearby schools, the community centre, parks, baseball diamonds, and the scenic Humber Trail. More than just a home, this is a lifestyle opportunity in one of Bolton's most cherished neighbourhoods. (id:61852)
RE/MAX Your Community Realty
35 - 3030 Breakwater Court
Mississauga, Ontario
Gorgeous Executive Townhome In High Demand Cooksville Location , Backing Onto Park ,Bright 3 Bedrooms, 3-Washrooms, Gleaming Hardwood Throughout, Large Upgraded Kitchen ,S/S Appliances, Spacious Breakfast Area Overlooks Park , Open Concept Living/Dining , Master With 4Pc Ensuite, Walk-In Closet , Family Room With Walk-Out To Patio. Steps To Public Transit, Easy Access to HWY 403 and Gardiner, Home Depot, Real Canadian Superstore And Shops. (id:61852)
Bay Street Group Inc.
34 - 6625 Falconer Drive
Mississauga, Ontario
Beautiful Modern Vandyk Townhome Located In In Sought-After Village Of Streetsville! Offering Over 1,600 Sq Ft Of Bright, Stylish Living Space W/3 Bedrooms & 3 Bathrooms. Main Floor Features 9 ft Ceilings And A Spacious Open-concept Layout. Enjoy A Large Chef-inspired Eat-in Kitchen Overlooking Living & Dining Areas, Complete With Stainless Steel Appliances, Ceramic Backsplash, Phone Desk, Pantry, And Extended-height Cabinetry For Extra Storage. The FormalFamily Room Includes A Juliet Balcony, Perfect For Fresh Air & Natural Light. All 3 Bedrooms Are Generously Sized. The Primary Bedroom Includes A 3-piece Ensuite And A Large Closet. The Ground Floor Offers A sunny, Versatile Room With A Walkout To The Patio > Convenient Inside Access To The Garage Adds To The Ease Of Daily living.Well Maintained Complex Situated In Child Safe neighbourhood & High Rating St. Aloysius Gonzaga School Boundary. Steps To Park, Walking Trials,Tennis Court & Kids Playground + School Bus And Transit At Doorsteps. Close To Credit River, Easy Access To Hwys & "Go".> Tenants Pay Hot Water Tank Rental & All Utilities. > Photos From Previous Listing For Reference (id:61852)
Exp Realty
3040 Merrick Road
Oakville, Ontario
Welcome to this newly executive 4-bedroom, 3.5-bath rear lane townhouse by Mattamy Homes, located in the highly desirable Upper Joshua Creek community. This beautifully designed home features hardwood flooring, smooth ceilings, and impressive 9-foot ceilings on both the lower and main levels, creating a bright and open atmosphere. The ground-level fourth bedroom includes its own walk-in closet and private ensuite, making it perfect for guests, in-laws, or a private home office. The modern, open-concept kitchen has been upgraded with a sleek range hood and a stylish, easy-to-clean backsplash for added function and flair. Enjoy outdoor air from the spacious second-floor balcony, ideal for relaxing or entertaining. Additional highlights include custom cabinetry and stainless steel appliances: fridge, stove, dishwasher. Located just minutes from Highways 403, 407, and the QEW, and within walking distance to schools, ponds, trails, public transit, a shopping plaza. (id:61852)
Bay Street Group Inc.
23 Schooner Drive
Brampton, Ontario
Wow! Absolute Showstopper - Priced to Sell! This stunning 4-bedroom home with a finished basement offers 2,279 sq. ft. above grade (MPAC) and a perfect blend of luxury, space, and functionality. Highlights include pot lights throughout the main floor, elegant living and family rooms connected by a sleek see-through fireplace, and a modern open layout ideal for today's lifestyle. A front-facing balcony adds charm and the perfect spot to enjoy open views and natural light. Upstairs features 4 spacious bedrooms and 2 full bathrooms, including a primary suite with a walk-in closet and private ensuite. The finished basement, with a bedroom and full bath, offers excellent flexibility for an extended family. No home in front ensures abundant sunlight and unobstructed views. Located next to a park and just 5 minutes from the GO Station, Cassie Campbell Community Centre, Grocery stores, Schools and much more. Ideal for families or investors-don't miss this exceptional opportunity! (id:61852)
RE/MAX Gold Realty Inc.
905 - 15 Elizabeth Street N
Mississauga, Ontario
Experience the heart of Port Credit in this beautiful 2-bedroom, 1.5-bathroom condo, with views of the Lake and a two minute walk to the bustling main strip.The unit features a modern, open-concept kitchen with quartz counters, stainless steel appliances, and abundant prep space. The family-sized dining area opens to a large, sunken living room that is complete with a custom built-in bookcase + media centre, and a walkout to a west-facing balcony.The primary bedroom is a very comfortably-sized retreat with a 2-pc ensuite and a private south-facing balcony boasting a lake view, a rarity in this smaller building. The large second bedroom has south-facing windows and a double closet. An updated 4-pc main bath and excellent foyer/hall storage complete the space. Underground parking and a storage locker are included, and the maintenance fees cover all utilities for worry-free ownership. At 15 Elizabeth North you are mere minutes from all local conveniences, restaurants, and shops, in a close + mature community. Port Credit Memorial Park, St. Lawrence Park, and the Credit River are a stroll away. MiWay transit at the door (with Hurontario LRT incoming), and the Port Credit GO Rail station nearby as well. Terrific value for the size in a tough to beat location. (id:61852)
Realosophy Realty Inc.
