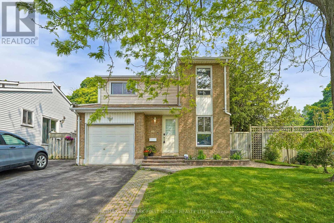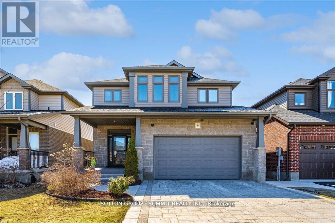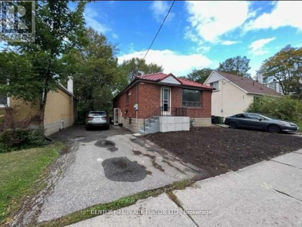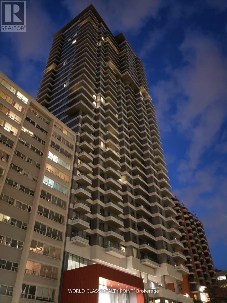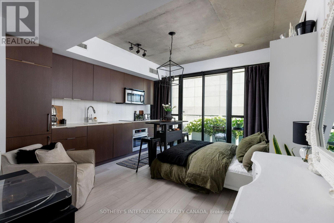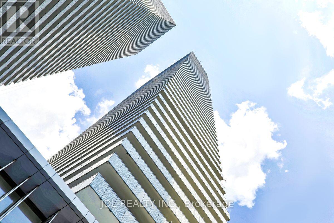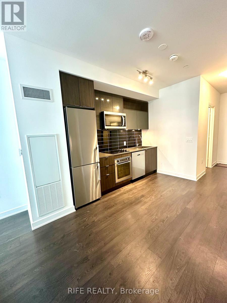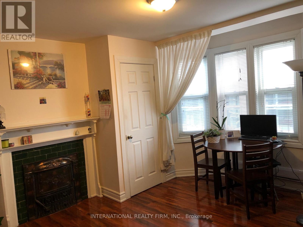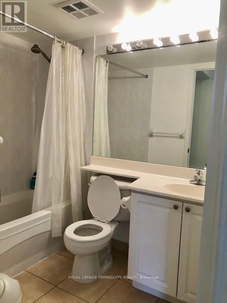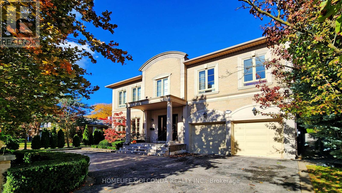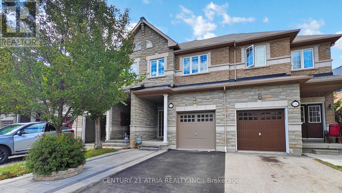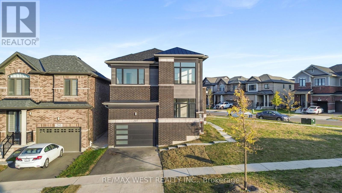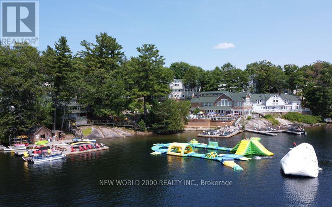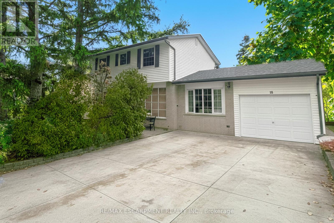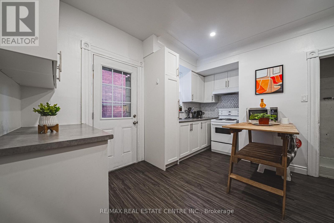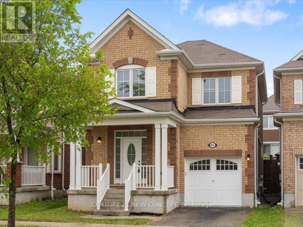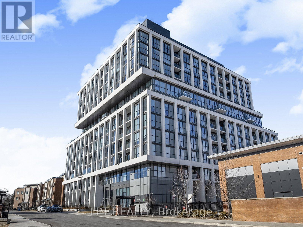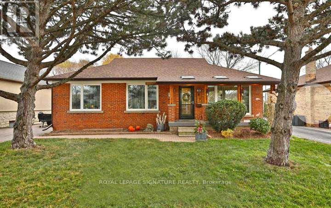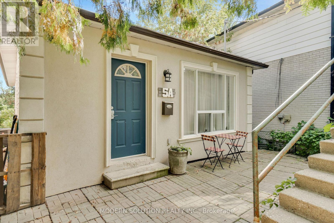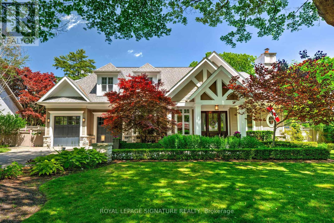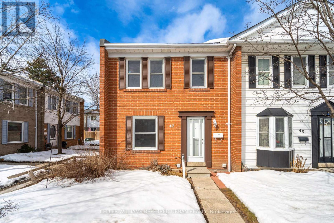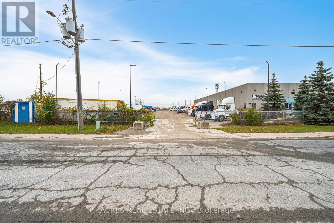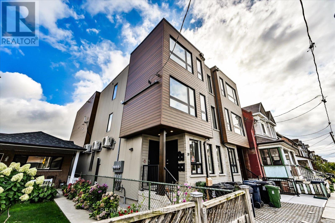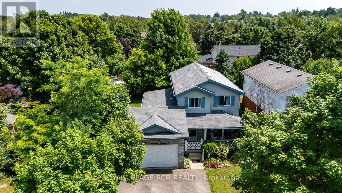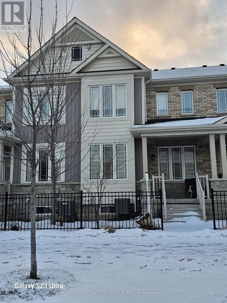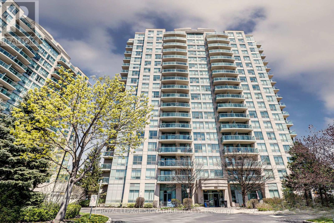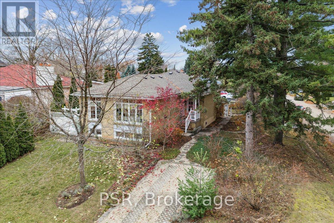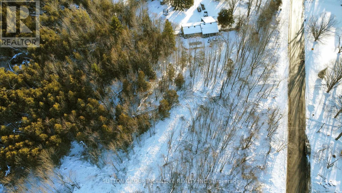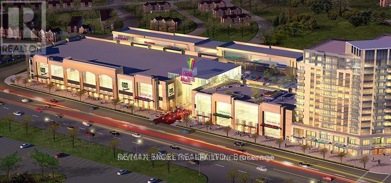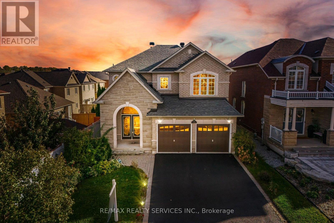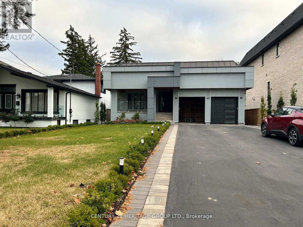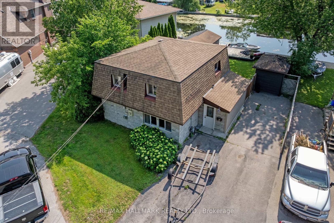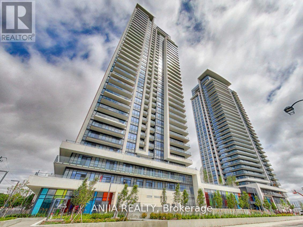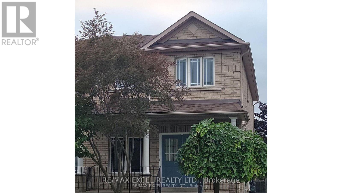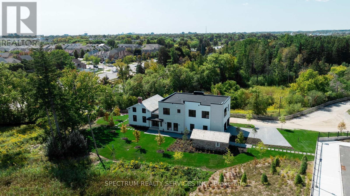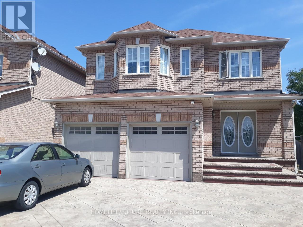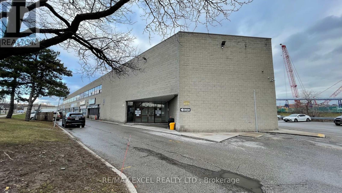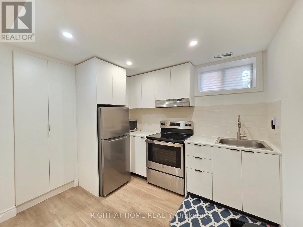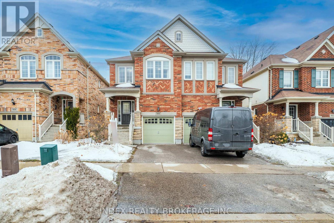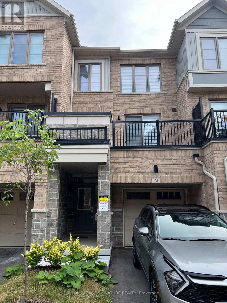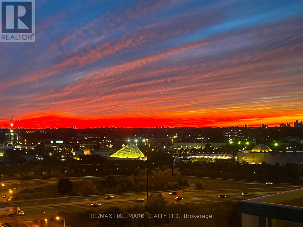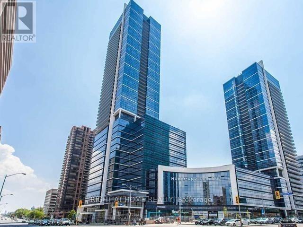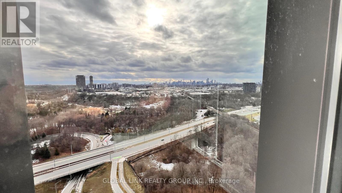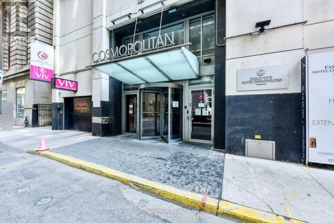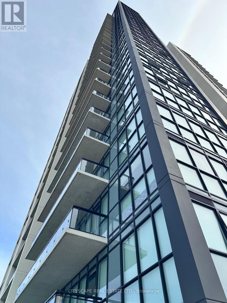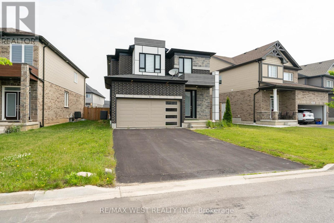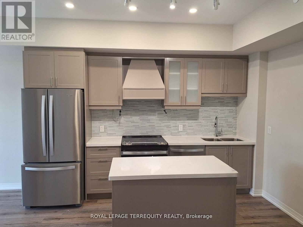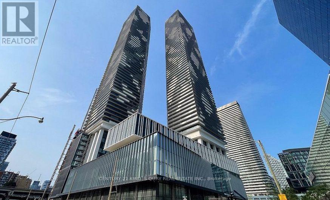66 Medley Lane
Ajax, Ontario
Welcome to 66 Medley Lane. This beautiful detached home offers 3+1 bedrooms and 2 bathrooms, featuring bright, spacious and updated living areas. Recently renovated wainscotting walls, laminate floors, hardwood stairs, baseboards, and a fresh coat of paint. Enjoy an expansive, fully fenced backyard retreat with a deck, surrounded by mature trees. An entertainers dream. The home is ideally located in a family-friendly neighbourhood, just minutes from the lake, waterfront trails, schools, parks, shopping, groceries, restaurants and transit. Perfect for first-time buyers, couples, or investors. Maintenance fees include water, building insurance, and common elements. Don't miss this fantastic opportunity to own a detached home in Beautiful South Ajax! (id:61852)
RE/MAX Hallmark First Group Realty Ltd.
9 Mcintyre Lane
East Luther Grand Valley, Ontario
Stunning Detached Home with exceptional Craftsmanship & Over 100K in upgrades.Welcome to this Standout home where pride of ownership is reflected in every inch.From the moment you arrive, you will notice the quality, from the beautifully crafted stone driveway & stone front façade.Step through the door & be greeted by 9ft ceilings. The kitchen is an entertainer's dream,featuring 36" upper cabinets, under-valance lighting w/ pot lights, stylish ceiling, wall accents & a stunning granite island, top of the line S/S appliances and a brand-new electric stove with warranty.The open concept layout flows into a warm and elegant living room, complete with a fireplace and built-in TV wall, soaring 17-foot ceilings, and motorized Powerview shades. Enjoy living with smart features like Lutron switches for home automation,dimmable light fixtures to set the perfect mood, Lorex security cameras (no subscription needed and remote access), central vacuum. Heat and privacy-protective treatments on the main windows and durable polycarbonate window wells are additional thoughtful touches.The main floor also includes a convenient laundry room with access to the double garage which features heat-resistant luxury vinyl flooring, a garage opener with battery backup.Step outside to a low-maintenance backyard, fully upgraded with beautiful stonework garden and artificial grass ideal for relaxing or entertaining without the upkeep. Upstairs,the bright primary bedroom offers a walk-in closet and a luxurious ensuite with his-and-hers vanities, a linen closet, and a skylight, 2 additional generous bedrooms share a modern 4-piece bathroom with a sleek glass door.The finished basement offers flexibility with a rough-in for a 3-piece bath, cold room,built-in TV wall and plenty of storage to be adapted to your needs, ensuring peace of mind and reliable performance for years to come.The list of upgrades is truly extensive please refer to the attach (list (id:61852)
Sutton Group - Summit Realty Inc.
Bsmt - 48 Connaught Avenue
Toronto, Ontario
Upgraded Roomy 2 Bedroom Basement Apartment With a Separate Entrance and Ensuite Laundry. Carpert Free, Located In High Demand Area, Few Minutes From Multiple Bus Stations, Close To Grocery, Restaurants, North York Community, Close to Parks, CenterPoint Mall, Plaza, Restaurants. Top Ranked Schools , T.T.C., Etc. 10 Minutes Walk To Finch Subway! Only Basement Floor, Tenant To Pay 1/3 Of The Utility Cost. (id:61852)
Century 21 Percy Fulton Ltd.
2714 - 50 Dunfield Avenue
Toronto, Ontario
Gorgeous Luxury 1 Bed Plus Den with 2 Full Bath Suite in Condo development by Plazacorp Urban Residential Communities located at Yonge St & Eglinton Ave, Toronto. Bright, Spacious with Functional Layout. Eglinton Subway Station is mere minutes away and brings you quickly downtown on the University-Spadina TTC Line for simple commuting and access to the whole city! With an almost perfect Walk Score of 99/100 and a Transit Score of 95/100, it's a superb area to live and is becoming a place for young professionals. World Class Fabulous Amenities; Hot Tub, Change Rooms, Bar Area, Lobby Lounge, Mail Room, Cardio Theater, Catering Kitchen, Private Dining, media area, Meeting and Dining Room, WiFi Lounge, Sun Deck, Private Lounge, Outdoor Lounge, BBQ Area, Guest Suite, Communal Dining Area, Pool Table, Swimming Pool, Outdoor Dining, Outdoor Lounge Area, 24 Hour Concierge Service, Bike Studio, Yoga Room, Event Space, Steam Room (id:61852)
World Class Realty Point
223 - 5 Hanna Avenue
Toronto, Ontario
Find happiness on Hanna Ave in this stylish studio apartment at the ever popular Liberty Market Lofts! Suite 223 has been designed with function and flare, featuring upgraded lighting, custom trim work in hallway & exposed 9ft concrete ceilings give it that lofty vibe. Making the most of the open concept space, you'll find unique pieces & smart storage solutions throughout. The modern kitchen boasts quartz counters, integrated & stainless steel appliances & ample cabinet space. Your balcony, being the full width of the unit is an extension of the living space, equipped with furniture, lighting and planters where you can grow your own flowers! Love living in Liberty Village just steps to parks, grocery stores, shops, restaurants, bars, fitness clubs, the TTC, the Exhibition GO Train (& the Future Ontario Line!), Budweiser Stage, Lake Ontario & so much more! Amenities at the Liberty Market Lofts include; 24 hour concierge, visitor parking, two guest suites, party room with Billiards area, multiple meeting rooms, dog wash, communal large sized washing machine & dryer, a private courtyard, a gym with Peloton Bike, squat rack, free weights and cardio equipment and a yoga room + a half court basketball court! Rental parking is available in the building. (id:61852)
Sotheby's International Realty Canada
1601 - 50 Charles Street E
Toronto, Ontario
Luxury well maintained Casa 3 condo. Gorgeous 1+ Den Unit, This Den Is A Separate Room With WindowAnd Door. Walk To U Of T And Steps To Bloor Street Shopping! State Of The Art Amenities FloorIncluding Fully Equipped Gym, Rooftop Lounge And Outdoor Infinity Pool. Marble Countertop InWashroom, Floor To Ceiling Windows, 9" Ceiling, Lots Of Cabinet Space For Storage. (id:61852)
Jdl Realty Inc.
225 - 121 Lower Sherbourne Street
Toronto, Ontario
Located in one of Toronto's most desirable downtown neighbourhoods. Modern open-concept suite with 9-ft ceilings, laminate flooring, contemporary kitchen with integrated stainless steel appliances and quartz countertops. Large den can be used as a 3rd bedroom or office. Floor-to-ceiling windows and private balcony with courtyard views. Building amenities include infinity-edge pool, rooftop cabanas, outdoor BBQ area, gym, yoga studio, party room, games room & more. Heat, water & internet included. Steps to Distillery District, St. Lawrence Market, TTC, Union Station & Sugar Beach. (id:61852)
Rife Realty
2b - 197 Dundas Street E
Toronto, Ontario
Bright renovated bachelor apt located on the second floor with private entrance.Located in heart of DT surrounded by all amenities. (id:61852)
International Realty Firm
810 - 155 Beecroft Road
Toronto, Ontario
Beautiful And Bright 1 Bedroom Suite With Parking & Locker And Direct Underground Access To Subway in the vibrant Yonge and Sheppard area. Lovely Kitchen With Granite Counter, Subway Tile Backsplash. Practical Layout In The Heart Of North York. Walking Distance To Mel Lastman Sq, North York Performing Arts Center, Bars, Cafes, Library, Empress Walk, Grocery, Shopping And More. Grand Lobby With 24 Hour Concierge. Amenities Include : Visitor Parking, Indoor Pool, Billard Room, Party and Game Room and more. (id:61852)
Royal LePage Terrequity Realty
164 Owen Boulevard
Toronto, Ontario
Welcome to this exceptional residence in the prestigious St. Andrew-Windfields community, nestled on a quiet, tree-lined street surrounded by luxury homes. Boasting approximately 4,600 sq. ft. above grade, this stately home features 10 ft ceilings on the main floor, grand principal rooms, and a soaring cathedral foyer. The panelled main-floor library and chef-inspired kitchen with granite centre island and breakfast area offer both elegance and functionality.Refined details such as vaulted ceilings, rich architectural finishes, and bright, open spaces enhance everyday living. The expansive primary suite boasts his-and-hers walk-in closets and a luxurious 6-piece ensuite. The walk-out lower level is ideal for entertaining, offering multiple recreation zones, a wet bar, a nanny/in-law suite, and direct access to a lush, park-like backyard with a rare 190 ft depth.Located in one of Toronto's most sought-after school districts - York Mills Collegiate Institute, Owen Public School, and St. Andrew's Middle School - this home is perfect for families seeking luxury, comfort, and top-tier education. (id:61852)
Homelife Golconda Realty Inc.
5186 Angel Stone Drive
Mississauga, Ontario
Welcome to this beautifully maintained townhome offering comfortable living in a highly sought-after neighbourhood. Ideally situated close to parks, schools, shopping, and restaurants, with easy access to transit, GO Station, major highways, golf courses, and Pearson International Airport. From its charming curb appeal to the impressive interior, this home is designed to impress. The inviting foyer features ceramic flooring and a striking curved oak staircase with iron pickets. The large kitchen boasts rich dark cabinetry and a bright breakfast area, seamlessly flowing into the open-concept great room with hardwood floors and a walkout to the backyard-perfect for family gatherings and entertaining. Upstairs, a versatile loft/den adds flexible living space, while the private primary retreat offers a luxurious ensuite complete with a relaxing soaker tub. The finished basement includes a spacious recreation room and an additional bathroom, ideal for family fun or hosting guests. Enjoy the great backyard, perfect for outdoor entertaining, gardening, or simply unwinding after a long day. This townhome offers comfort, style, and convenience-everything you've been looking for! (id:61852)
Century 21 Atria Realty Inc.
297 Bismark Drive
Cambridge, Ontario
Set on one of the largest corner lots in the neighbourhood, this 4-bedroom, 3.5-bath detached home offers exceptional space and future value in a growing Cambridge community. The layout includes a family-sized eat-in kitchen with walkout to the backyard, defined living and dining areas, and a partially finished basement ideal for additional living space or a home office. The upper level features four generously sized bedrooms, including a primary suite with ensuite bath and walk-in closet. Positioned just steps from Bismark Park with a splash pad, playground, and sports courts. This home is well-suited for families, especially those with young children. The lot sits across from the future Westwood lake project, offering potential water views once complete. A new school and retail plaza are also planned nearby, adding long-term convenience and community appeal. With driveway parking, direct garage access, and excellent access to schools, shopping, and commuter routes, this property offers both space and smart positioning in a family-oriented setting. (id:61852)
RE/MAX West Realty Inc.
12 - 302 Emerald Hills Court
Seguin, Ontario
Muskoka living reimagined with this fractional ownership at Rocky Crest Resort and Golf, on the shores of Lake Joseph. This 3-bedroom, 2.5-bathroom villa offers 10 weeks of annual use. The schedule is meticulously curated to include four fixed premium weeks: two consecutive summer weeks (last week of July and first week of August), along with the first week of May and thirdweek of September, and six additional rotating off-season weeks.As an owner, you gain access to the best of the "Big Three" lakes, including two private beaches, two pools, fine dining and fitness centre. Your Rocky Crest membership extends your reach to the elite ClubLink network, offering preferred access to the Lake Joseph Club andGrandview.Designed for those who value time over maintenance, this is a completely hands-off property. Asingle all-inclusive monthly maintenance fee covers property taxes, insurance, housekeeping,and all utilities. If you aren't using your weeks, the resort's rental-friendly policy (Airbnbsupported) allows you to generate income. Experience the prestige of Lake Joseph without the chores of cottage ownership. (id:61852)
New World 2000 Realty Inc.
18 Jasper Drive
Hamilton, Ontario
Located in Olde Towne Stoney Creek, 18 Jasper is a 4-bedroom home situated on a sun-filled corner lot with convenient access to schools, shopping, and transit. The interior includes a large kitchen with a center island, wall oven, and ample cupboard space, along with 1.5 bathrooms, including a 3-piece with a walk-in shower. The fully finished basement offers additional living space suitable for a media room, gym, or play area. Outside, the property features a private, pool-sized backyard, a concrete driveway with parking for up to four vehicles, and an attached garage. Recent updates include a roof and shingle replacement in 2020 and the addition of gutter guards. The location is within walking distance of St. Martin of Tours, Collegiate Elementary, St. John Henry Newman, and Orchard Park Secondary, and just minutes from F. Mall, Eastgate Square, the QEW, and the Centennial GO station. (id:61852)
RE/MAX Escarpment Realty Inc.
215 Mary Street
Hamilton, Ontario
LOCATION! Commuters Don't Miss this !!Charming and well-maintained 3-bedroom, 2-bath home in the heart of Hamiltons desirable North End. Featuring a bright main floor with spacious living and dining areas, and a basement bath combined with laundry for added functionality. Updated Kitchen and Main Bath offer modern style and design. The unfinished attic offers excellent potential to be converted into a loft or additional living space, adding versatility and value.Prime location just minutes to the West Harbour GO Station, Hamilton Bayfront Park, and some of Hamiltons finest restaurants, cafés, and shops. Enjoy the vibrant community atmosphere with easy access to downtown, parks, schools, and public transit. Perfect for first-time buyers, investors, or anyone seeking a home in one of Hamiltons most up-and-coming neighbourhoods! (id:61852)
RE/MAX Real Estate Centre Inc.
85 Ludolph Street
Kitchener, Ontario
*****4 BEDROOM!!!!****** Welcome home to this stunning Detached, 4 bedroom home in a highly sought-after family-friendly neighbourhood! Located in a vibrant community with parks, top-rated schools, and easy access to major highways makes this property ideal for commuters, growing families and savy investors. This freshly painted home is designed for both everyday comfort and stylish entertaining, featuring a bright open-concept main floor with 9 ceilings, elegant crown moulding, and stunning hardwood floors throughout the main floor and second floor hallway. The chef-inspired kitchen boasts a large centre island, stainless steel appliances and flows seamlessly into the dining area and spacious living room, an ideal space for relaxation, family time and your gatherings. On the second floor, enjoy the generous sized bedrooms, convenience of walk-in laundry room and a linen station for additional storage. The well thought out basement's floor plan, provides flexibility to design, based on your personal needs and preferences. Additionally, the yard offers limitless possibilities for bbq, entertainment and your private retreat. This home truly combines comfort, style, and location, don't miss it! (id:61852)
Century 21 New Concept
Century 21 Percy Fulton Ltd.
615 - 1063 Douglas Mccurdy Common
Mississauga, Ontario
Absolutely Gorgeous 1-Bedroom 2-Bathroom suite at the New Rise at Stride. This bright and spacious unit is packed with incredible features you'll need to see in person to appreciate truly. The Living Room boasts floor-to-ceiling windows and a walk-out balcony showcasing tranquil ravine views. The Dining Area easily fits a full table and a home office desk. The contemporary Kitchen shines with full-size stainless steel appliances, quartz countertops, custom backsplash, and a functional center island. The Primary Bedroom is exceptional with an oversized Walk-In closet and a private 3-piece Ensuite with a glass shower. Additional highlights include a 2-Piece Powder Room for guests and a Laundry Closet with storage. Commuting is effortless with a 5-minute drive to two GO Train stations and a short walk to MiWay 23. Best of all, you're within minutes of vibrant Port Credit's restaurants, boutiques, trails, marina, Lake Ontario and more! Dont miss your chance to see this stunning unit today! (id:61852)
Lpt Realty
83 Hammond Road
Mississauga, Ontario
Spacious Upper Unit, 3 Bedroom Detached Bungalow, Features 2 Bathrooms ( 1 full & 1 Half ),Large Backyard, Perfect for Outdoor Entertaining / Peaceful Relaxation. Located In The Prime Streetsville Area, Walkable To Go Station & Easily Accessible From All Major 400 Highways, Credit Valley Hospital, Erin Mills Town Centre, Parks & schools. The Workshop In The Backyard Is Not Part Of Rent. The Kitchen Has Been Updated With Newer Appliances. Lawn Mowing is Included in the Price Listed. The Tenants Of The Upper Unit Will Pay 65% Of The Utilities. Basement is rented Separately. Two Car Parking Is Included In The Upper Unit On The Driveway. (id:61852)
Royal LePage Signature Realty
5a Dynevor Road
Toronto, Ontario
This charming south-facing bungalow sits on a lot that widens to 48 ft at the back, offering both space and serenity. Surrounded by towering trees that reach the sky, this 3-bedroom retreat feels like your own private sanctuary. Enjoy summers in your backyard oasis the perfect blend of playground and paradise. Step inside to a welcoming foyer, three generously sized bedrooms, and a renovated kitchen complete with quartz counters, stainless steel appliances, and a full pantry. Meticulously cared for and in excellent condition, this home is truly a hidden gem with storybook charm. Conveniently located near Fairbank Memorial Park, the new Eglinton LRT, Lycee Francais, and major transit. This is where convenience meets enchantment. Upgrades include: Installed exterior GFI outlets and exterior light fixture in the front of the home(2021), Upgraded the kitchen with new cabinets, countertop, upgraded electrical, installation and under cabinet lighting (2019). (id:61852)
Modern Solution Realty Inc.
71 Ennisclare Drive W
Oakville, Ontario
Welcome to 71 Ennisclare situated on one of Oakville's most exclusive streets, this residence is hitting the market for the first time since 2008. Built by Covington Estates to the highest standard, it promises to impress even the most discerning buyers. Designed with a smart, functional layout, the home features 10-foot ceilings throughout the main floor. At its heart is a bright, open kitchen and family room, ideal for both daily living and entertaining. A formal dining room, inviting sitting room, office and a well-planned mudroom connecting the 2.5-car garage directly to the backyard and pool complete the main level. Upstairs offers four bedrooms plus a versatile bonus room, highlighted by vaulted ceilings and skylights that flood the space with natural light. The primary suite serves as a private retreat. Throughout the home, you'll find five fireplaces, stunning millwork, wide-plank oak floors, and extra-tall baseboards which speak to the quality finishes throughout. The fully finished lower level boasts 10-foot ceilings, a home theatre, bar, sauna, and wine cellar. Outside, the 100 x 160-foot lot is just steps from the lake and showcases a private backyard oasis with a covered patio, outdoor fireplace, built-in speakers, pool, and hot tub. This timeless home was built to last and must be experienced in person. (id:61852)
Royal LePage Signature Realty
47 - 1020 Central Park Drive
Brampton, Ontario
Welcome to this 3-bedroom, 3-bath end-unit townhome, located near Bramalea City Centre with endless shopping, dining, and entertainment options. Featuring an updated, modern kitchen with ample storage, counter space, and quality appliances. 3 well-appointed bedrooms; The large primary has his and hers closet space, the second bedroom overlooks the backyard with a double closet. The finished lower level provides additional living space, perfect for a recreation room, home office, or guest suite with their own 3-piece bath. Enjoy the outdoors in your large private backyard, ideal for family gatherings, gardening, or relaxation. Conveniently located near schools, shopping, transit, and major highways for an easy commute. (id:61852)
Keller Williams Referred Urban Realty
1185 Cardiff Boulevard
Mississauga, Ontario
Excellent purchase opportunity at Dixie & Derry in Mississauga. A Rare Find 1.367 acres of land Exceptionally positioned in a prime location. Generous M2 zoning that permits full outside storage. Ideal for trucking / transportation terminal, container operations, equipment rental facility, dump truck parking, Investment etc. The site offers high functionality to many heavy industrial users including but not limited to, trucking and transportation uses and equipment and supply yards. Fully lit and securitized yard with gate and perimeter fencing. Conveniently located near various highways 401,403,407, 410, 427, Toronto Pearson International Airport and an amenity-rich neighbourhood with immediate access to public transit. Professionally owned and managed. Great Value, Incredibly Unique Opportunity, Tentative possession date 90 Days. Vacant possession on closing. Fenced + gated + improved yard. Ideal for turn-key use. (id:61852)
Acres Real Estate Inc.
Apt 1 - 19 Lappin Avenue
Toronto, Ontario
NEW TRIPLEX -MAIN FLOOR UNIT TOGETHER WITH BASEMENT -KITCHEN AND LIVING ROOM COMBINED - 1 BED ROOM - On Main Floor -Walk Out To Rear Patio - Basement with 2 Bed Rooms and a Recreation Room STONE COUNTER TOPS - STAINLESS STEEL APPLIANCES - CENTRE ISLAND - FRONT ENTRANCE and FIRE ESCAPE AT (id:61852)
RE/MAX Ultimate Realty Inc.
252 Elmwood Crescent
Orangeville, Ontario
Set on a quiet, tree-lined crescent in one of the Orangeville's most established neighbourhoods, 252 Elmwood Crescent offers a chance to secure a foothold where homes rarely become available at this price point. This is a practical, well-cared-for property that puts location, lot, and long-term potential front and centre. The home sits on a generous pie-shaped lot with an expansive backyard, complete with a heated above-ground pool (2022) that invites summer afternoons, family time, and casual entertaining. Inside, the layout is efficient and comfortable, with well laid-out living spaces and a renovated kitchen (2019) that serves as the heart of the home. Recent bathroom updates (2024), refreshed flooring (2023), and a neutral paint palette provide a clean foundation that's easy to build upon at your own pace. Major systems and essentials have been addressed over the years, including appliances (2018), furnace and A/C (2017), and roof (2015), allowing new owners to focus on personal touches rather than immediate repairs. Main floor laundry adds everyday convenience, a cherry of top of a layout designed for family life. Located within the Princess Elizabeth School District and surrounded by mature trees and long-term neighbours, this is a home that prioritizes community, walkability, and long-term value. For buyers focused on neighbourhood and future potential, this is a home that makes sense today, and offers flexibility for tomorrow. (id:61852)
Royal LePage Rcr Realty
7 Dawn Lane
Caledon, Ontario
Beautiful And Well Kept Freehold Townhouse(Entire property) 4+1 Bedroom 4 Bathrooms 2 Entrance to the house In A Prime Location! Move In Ready With Hardwood Flooring, Stainless Steel Appliances, Open Concept Layout And Lots More! Large Kitchen With Lots Of Storage, Bright Living Room, Master Bedroom With Walk In Closet With 4 Piece Ensuite, Hardwood floor , Upgraded Washrooms And Spacious Bedrooms. Close To Hwy 410,Community Centre, Schools, Shops, And Parks! (id:61852)
RE/MAX Realty Services Inc.
1703 - 2545 Erin Centre Boulevard
Mississauga, Ontario
An exceptional living opportunity in the highly regarded Parkway Place community. This rarely available two storey lower penthouse offers a thoughtfully designed two bedroom layout enhanced by extensive recent renovations throughout. The main level features a bright and inviting living space, a convenient powder room, and a fully updated kitchen opened up to the living area and complete with a breakfast bar, quartz countertops, refreshed cabinetry, new appliances, sink and backsplash. A striking spiral staircase leads to the upper level where the spacious primary bedroom and second bedroom are located, along with a modernized full bathroom and in suite laundry for added convenience. Step outside to the oversized balcony and enjoy unobstructed southeast views of the city skyline and lake, complemented by a rare gas barbecue hookup. Additional upgrades include new bathroom vanities, a new bathtub and surround, updated lighting, and modern plugs and switches throughout. Ideally situated close to schools, community centre, Erin Mills Town Centre, hospital, GO Transit and with quick access to Highways 403, 401 and 407. Residents enjoy outstanding building amenities including concierge service, an indoor swimming pool and a billiards room. One parking space and one locker included. All utilities included in rent. (id:61852)
Royal LePage Signature Realty
402 Willis Drive
Oakville, Ontario
Welcome to a rare opportunity in one of Oakville's most sought-after neighbourhoods. Whether you're looking for a beautifully maintained home to move right into and make your own, or the perfect property to build your dream home, this address is one you won't want to miss. Nestled on a quiet, tree-lined street just minutes to top-rated schools, parks, recreation centres and downtown Oakville, this well-loved home is filled with warmth and character throughout. A professionally built in-law suite with a separate entrance offers incredible versatility-ideal for extended family, guests, or potential rental income. The unique corner lot opens the door to creative design and build possibilities for those considering future development. Outside, the gorgeous gardens create an inviting oasis, while the 1.5-car detached garage and parking for up to 5 vehicles provide ample space for family and visitors. Don't miss this exceptional opportunity to own in an outstanding location with endless potential. (id:61852)
Psr
1643 Ridge Road E
Oro-Medonte, Ontario
Build your dream home on this prime piece of vacant land in the picturesque waterfront community of Hawkestone. This half-acre lot is ready for your custom build, offering beautiful views of Lake Simcoe. Essential utilities are already available at the site: power, natural gas, and Rogers cable/internet. Enjoy the perfect blend of peaceful country village life with incredible convenience. This location offers easy access to Highway 11, making for an easy commute to Barrie, Orillia, Toronto and the North. The area provides access to schools, shopping, and year-round recreational fun, being just minutes from skiing at Hardwood Hills, as well as being close to golf courses, biking trails, hiking, and an array of other outdoor activities. Don't miss this opportunity to start building your family's future today! (Legal Description PT W 1/2 LT 22 CON 12 ORO PTS 1, 51R44746; TOWNSHIP OF ORO-MEDONTE. This property has been recently severed and Taxes are not yet assessed) (id:61852)
Sutton Group Incentive Realty Inc.
2068 - 30 South Unionville Avenue
Markham, Ontario
Newly Divided Unit, 480 Sq.FT. At Langham Center Shopping Mall. Anchored By TnT Supermarket And Over 500+ Other Businesses. 2nd Floor Professional Offices. Ideal For Medical & Other Professional Uses, Commercial Schools & Service Retail Businesses. Very Bright Unit With Water & Drainage (sink installed). Upgraded Power 60Amp. New Paint. Ready For Your Business! (id:61852)
RE/MAX Excel Realty Ltd.
71 Ivy Glen Drive
Vaughan, Ontario
//Backing On To Open Space// **First Owners** Immaculate 4+2 Bedrooms Detached House In The Prestigious Community Of Patterson!! No Direct Rear Neighbors!! Shows 10/10! Sun-Filled Must View House! Grand Double Door Main Entry! Separate Living/Dining/Family Rooms! Family Room With Custom Mantle & Gas Operated Fire-Place! Hardwood Flooring In Main & 2nd Floors* Family Size Kitchen With S/S Appliances, Backsplash & Overlooking Backyard! 4 Spacious Bedrooms Including Master Bedrooms With Walk-In Closet & Ensuite** Finished Basement With 2 Bedrooms, Full Washroom & Recreation Area! 5 Minutes From Maple Go Station, With Easy Access To Highways 400, 407, Close To Highways 400 & 407, Nearly 40 Schools & Over 25 Parks. Located In One Of Most Sought-After Family Neighborhoods! Steps From Top-Rated Schools, Scenic Parks, Playgrounds & Community Centers! (id:61852)
RE/MAX Realty Services Inc.
Bsmt C - 43 Birch Avenue
Richmond Hill, Ontario
Beautiful studio apartment in prestigious South Richvale. Steps to Hillcrest Mall, transit, Beautiful studio apartment in prestigious South Richvale. Steps to Hillcrest Mall, transit, shopping, and top-rated schools. Features modern kitchen with new stainless steel appliances, upgraded 3-piece bathroom, open-concept living with premium flooring and pot lights. Separate entrance, shared laundry, one parking space. (id:61852)
Century 21 Heritage Group Ltd.
41 Shirlea Boulevard
Georgina, Ontario
Set on a quiet cul-de-sac with direct waterfront access to Lake Simcoe, 41 Shirlea Boulevard offers an incredible opportunity to enjoy year-round lakeside living just minutes from Highway 404. This move-in-ready home has been tastefully updated in 2021 with a modern kitchen featuring quartz countertops, fresh paint, and durable vinyl and laminate flooring. Whether you're boating, swimming, fishing in summer or skating and snowmobiling in winter, this property supports a true four-season lifestyle. The spacious lot is surrounded by mature trees and enjoys panoramic views of open water, the canal, and nearby parkland. A large dock deck extends your living space outdoors, perfect for relaxing or entertaining by the lake. Additional highlights include a new furnace (2023), a breakfast patio, garden shed, and a separate outdoor utility room. Located in a fast-growing neighbourhood with many newly built luxury homes, this is a fantastic investment in a rare and desirable setting urban convenience meets cottage tranquility. (id:61852)
RE/MAX Hallmark Realty Ltd.
3603 - 38 Gandhi Lane
Markham, Ontario
Client Remarks One of the largest unit in this building including two EV parking spots and one locker. Brand New Landmark Luxurious Condominium Building Located At Highway 7 & Bayview Avenue, 1785 sqft interior space serving three Bedrooms with ensuite bathrooms plus den. A must see corner unit with Soaring 10' Ceiling and three balconies (85+90+34sqft) with extraordinary view. Engineered Vinyl Flooring Throughout. Upgraded Quartz Counter Top and Backsplash. Very convenient transportation. Including basic Rogers Internet. (id:61852)
Anjia Realty
72 Forestwood Street
Richmond Hill, Ontario
End Unit Like A Semi, Open Concept, Eat In Kitchen With W/O To Yard. Professionally Finished Basement With Bathroom, Large Rec Room, Bedroom, Laundry And Large Cold Cellar. Immaculate Condition And Very Clean. Bright Spacious Home With Great Floor Plan And Lots Of Natural Light. Close To Plaza, tenants cut the grass and shovel snow. (id:61852)
RE/MAX Excel Realty Ltd.
1010 Elgin Mills Road E
Richmond Hill, Ontario
Discover a rare gem at 1010 Elgin Mills East, nestled at the prestigious Bayview and Elgin Mills intersection in Richmond Hill. This meticulously restored heritage home, offered as a unique condo unit with no condo fees, blends timeless charm with modern sophistication. Spanning a total of 3534 sq.ft, this 4 bedroom detached residence boasts a fully revitalized stone foundation in the heritage section and a new concrete foundation in the modern addition. Featuring a 12'ft ceiling great room on the main floor, a seamless integrated kitchen as well as an outdoor dining pavilion. With windows on nearly every wall in this home, an abundant amount of natural light will pour in from every angle. This home is iconic and full of character and will instantly make you feel like home. (id:61852)
Spectrum Realty Services Inc.
21 Eastvale Drive
Markham, Ontario
Beautiful 2 Bedroom Basement, Separate Entrance. Excellent Location (Markham & Steels) Bright Open Concept, Modern Kitchen, Lots of Pot lights, Laminate Floor. Walking Distance to Schools, All Banks, Walmart, No Frills, Lowes, Golf, Shopping Centers & 24 Hour Public Transit. Minutes to Hospital, Canadian Tire, Parks, Hwy 401 & Hwy 407. (id:61852)
Homelife/future Realty Inc.
214 - 55 Nugget Avenue
Toronto, Ontario
1,086Sft Of Beautiful Office Space Located On Sheppard And Mccowan, Minutes To Hwy 401. Lots Of lighting. Ideal For Many Uses. (id:61852)
RE/MAX Excel Realty Ltd.
Lower - 300 Albert Street
Oshawa, Ontario
Welcome to this bright and cozy 2-bedroom, 1-bathroom lower unit at 300 Albert Street, offering comfort, convenience, and modern living at an affordable price. This well-maintained space features a functional kitchen with ample storage, an inviting living area with natural light, private in-unit laundry, and two generously sized bedrooms ideal for small families, couples, or working professionals. Enjoy the ease of your own separate entrance and included parking spot. Located minutes from Downtown Oshawa, you're just minutes from schools, parks, shopping, restaurants, public transit, and major highways, making everyday living and commuting seamless. (id:61852)
Right At Home Realty
806 Mccue Drive
Oshawa, Ontario
Stunning Sun Filled Home Located In North Oshawa. Approximately 2200+ Living Space, Open Concept Eat-In Kitchen Overlooks Large Living Room with Walkout to Backyard. 3+2 Bedrooms, 4 Baths Including A Master Boasting His & Her Walk- In Closets And En-Suite Bath. Main Floor Laundry Access to Garage, Lots of Sunlight, Steps Away from Maxwell High School, Public And Catholic Schools, Shopping Center, Parks, Movie Theater, Public Transit and Closer to University to Toronto Campus, Easy Access to 407 & 401. (id:61852)
Index Realty Brokerage Inc.
72 Waterside Way
Whitby, Ontario
This beautifully designed 3 bedroom 3 bathroom home (including a master ensuite and two full baths)offers a perfect blend of style and functionality. Enjoy pot lights, zebra blinds, and abundant natural sunlight throughout. The versatile first floor room can easily be transformed into a 4th bedroom or home office. The open concept main floor features a spacious great room and a kitchen with a breakfast area that walks out to a private deck. At the front, a charming terrace overlooks serene green space with no houses behind, providing privacy and a peaceful view. Conveniently located near Whitby Go station, the lake,Whitby Marina, Highway 401, shopping, and more. (id:61852)
Royal LePage Signature Realty
2002 - 215 Wynford Drive
Toronto, Ontario
This stunning condo unit on the 20th floor offers a perfect blend of comfort, style, and convenience. The spacious two-bedroom + den layout features large, airy rooms and a flowing floorplan that maximizes space and natural light. The sunroom provides breathtaking views of the city skyline, making it an ideal spot to relax and enjoy sunsets every day. Maintenance fees are inclusive, covering heat, water, and hydro, ensuring hassle-free living. Included parking space is located next to the elevator. The building is well managed and boasts resort-style amenities, including a sunny indoor pool, fully equipped gym, relaxing saunas, and more, all designed for a lifestyle of leisure and wellness. Located just steps from transit, with Wynford LRT stop right outside your door! This family-friendly community is perfect for commuters, offering quick access to downtown while being surrounded by nature trails and some of Toronto's finest green spaces. This is truly a prime location that combines city living with the tranquillity of nature, offering residents the best of Toronto in one exceptional package. (id:61852)
RE/MAX Hallmark Realty Ltd.
2923 - 5 Sheppard Avenue E
Toronto, Ontario
Prime location! 9 ft Ceiling, 922 SQF, 2 Bdrm+2Bath Freshly painted Corner Unit In The Prestigious Condominium Hullmark Centre With Wrap-Around Balcony, 24 Hr Concierge, Direct Indoor Access To Subway Station, Close To Highway 401, Banks, Restaurants, Parks, Cinemas, Etc. Amenities include Outdoor Terrace, Swimming Pool, BBQ area, Guest Suites, Billiard Room, Theatre Room, Fitness Centre, Exercise/Yoga Room, Sauna, Whirlpool, Party Room, and Game Room. (id:61852)
Right At Home Realty
2013 - 1 Quarrington Lane
Toronto, Ontario
Brand new 2 bed + study, Masterplanned Crosstown community, Corner unit overlook city skyline and greenbelt. High level suite with lots of sun light, One parking, one locker, Rogers internet incl. Upgrade hardwood fl., kitchen granite countertop and backsplash, upgrade shower door (id:61852)
Global Link Realty Group Inc.
1602 - 8 Colborne Street N
Toronto, Ontario
Welcome to 8 Colborne St, hotel style 1-bedroom unit in the vibrant Financial and Entertainment District. Situated in city-center location right at the heart of Toronto's dynamic this residence offers an array of amenities: spa, wine bar, dining options at the on-site restaurants and 24-hour concierge. 100 Meters to Yonge/King Subway Station, public transit and the PATH are just steps away, close to iconic attractions such as St. Lawrence Market, UofT, Ryerson University, Eaton Centre and Harbourfront. No rent will be increased during the term of the lease. (id:61852)
Sutton Group-Admiral Realty Inc.
804 - 60 Charles Street
Kitchener, Ontario
Welcome to Charlie West urban living at its finest in downtown Kitchener. Perfectly positioned next to Victoria Park and along the ION LRT, this stylish condo places you at the center of the city's vibrant Innovation District. The unit offers a bright, open layout with floor-to-ceiling windows, a modern kitchen featuring white cabinetry, stainless steel appliances, and granite countertops, and a large balcony with views of Victoria Park and downtown. Residents enjoy premium amenities including a fitness centre, rooftop patio with BBQs, party room, guest suite, and concierge service. An ideal opportunity for those looking to enjoy walkable, connected, downtown living.****Heat + Water + Internet included**** (id:61852)
Cityscape Real Estate Ltd.
301 Freure Drive
Cambridge, Ontario
Spacious and well-maintained 4-bedroom, 3-bathroom detached home in a desirable Cambridge neighborhood featuring a bright open-concept layout, modern kitchen, generous living and dining areas, and a primary bedroom with ensuite and walk-in closet. Includes an attached double car garage with parking on the driveway. Ideal for families seeking comfort, convenience, and a great location to call home. (id:61852)
RE/MAX West Realty Inc.
Lp 15 - 50 Herrick Avenue
St. Catharines, Ontario
Welcome to High End Montebello Condos! Den could be used as 2nd Bedroom with its own closet! Sophisticated and well designed 5 story building. This fully upgraded unit Located in the heart of St. Catharine's. Lots of light w large windows. Excellent amenities of the building including a gym with golf course views, a party room, and a pickleball court. Ideally located minutes from Major HWY'S and Downtown St. Catharines. Close to Niagara's finest wineries, and top schools like Brock University and Niagara College and more... Must be seen. (id:61852)
Royal LePage Terrequity Realty
6103 - 138 Downes Street
Toronto, Ontario
Two-year new luxury Sugar Wharf Condo by Menkes! Unobstructed lake and city view! High level 2 br+2 bath corner units with huge wrapped around balcony! 9' Ceilings! Floor-to-ceiling windows throughout! Custom designed kitchen with quartz countertops, high-end Miele SS appliances! Walking distances to Union Station & Financial District! Sugar Beach right at your doorsteps! Walk to Loblaws, LCBO, Farm Boy, St. Lawrence market, George Brown college,.. plus a future underground path to Union Station! World class amenities 3 theatres, indoor lap pool, media room, fitness centre, basketball court, party rooms, play zone for kids, indoor hammock lounge, etc.(Pictures taken before tenant moves in) (id:61852)
Century 21 King's Quay Real Estate Inc.
