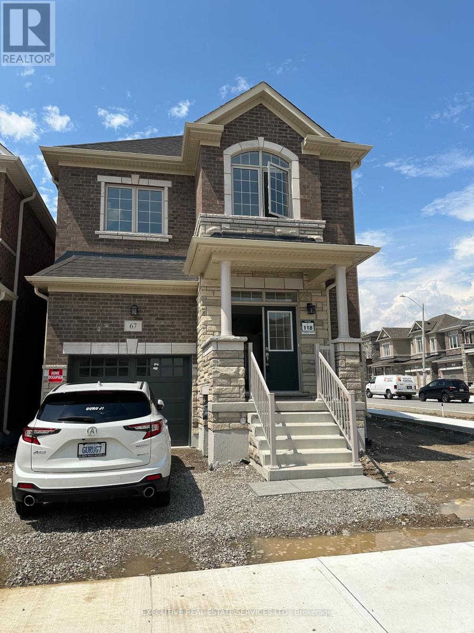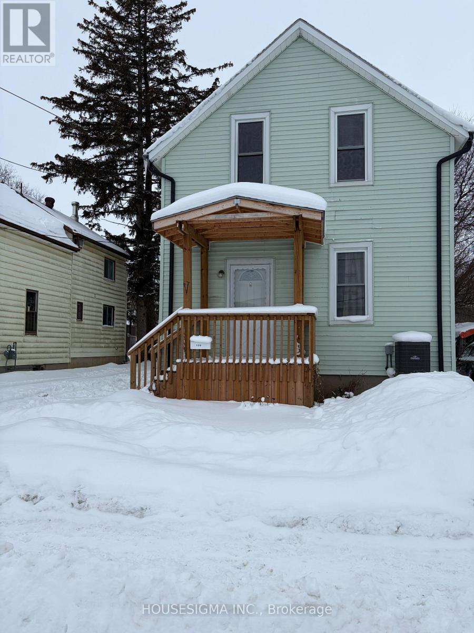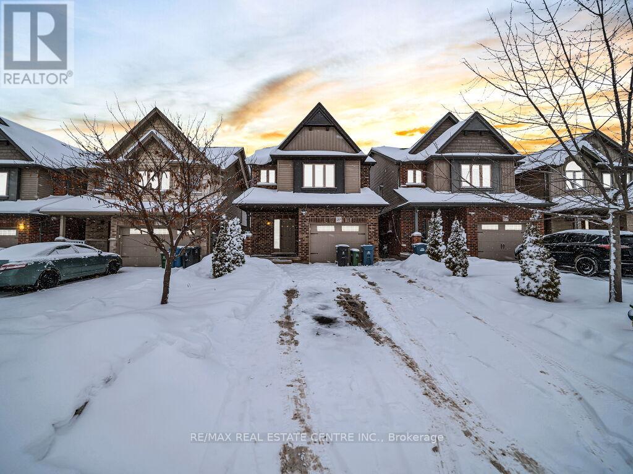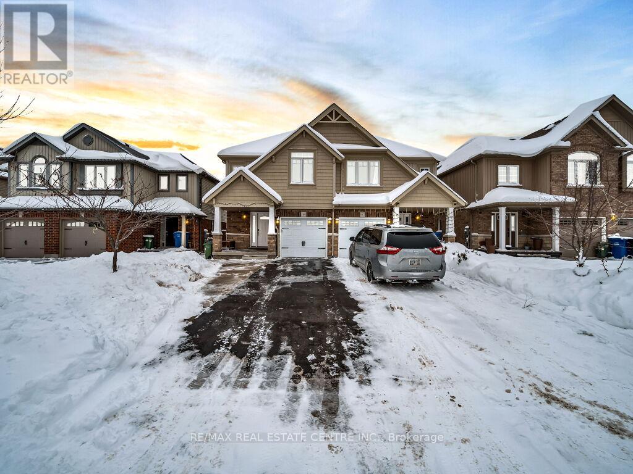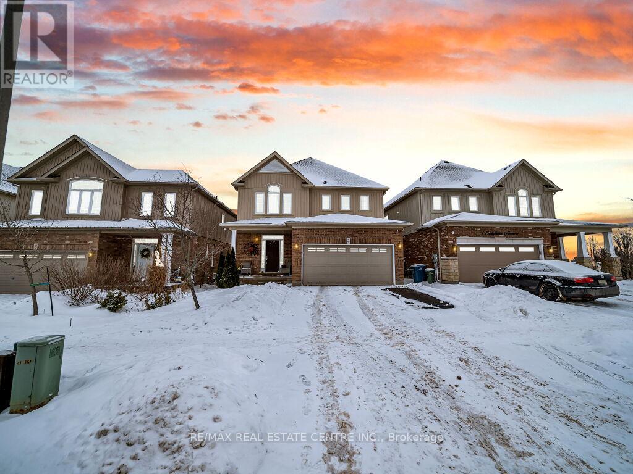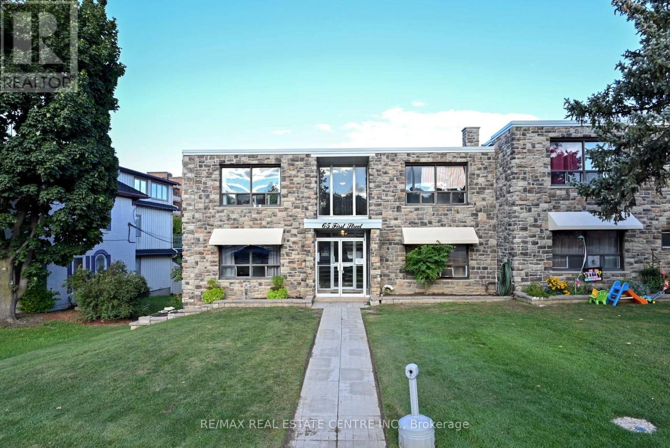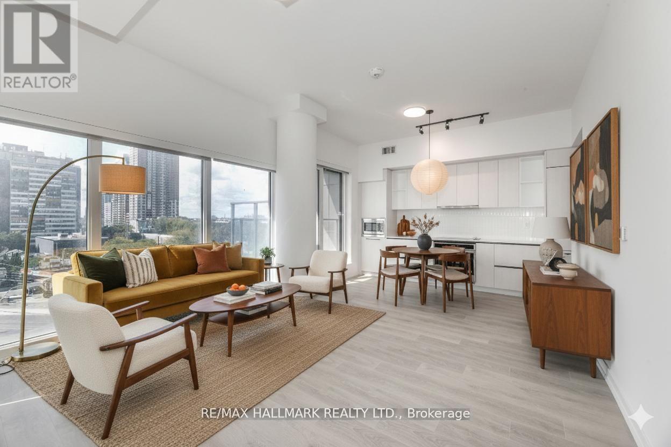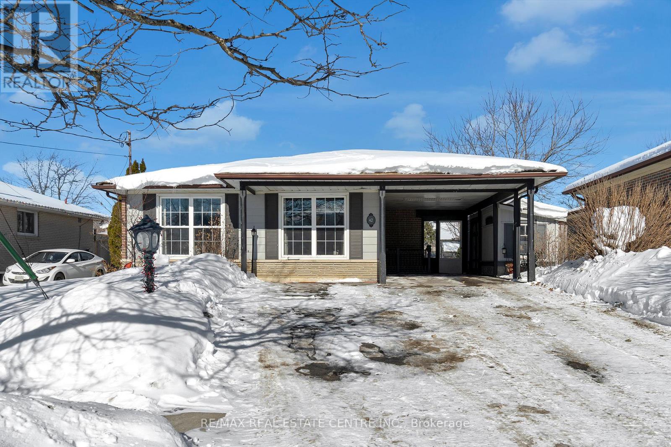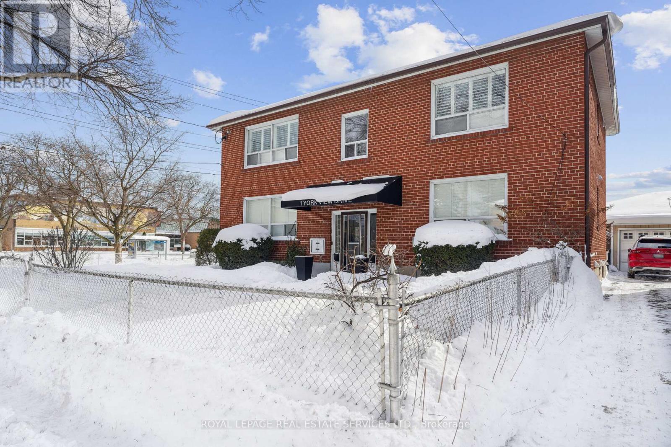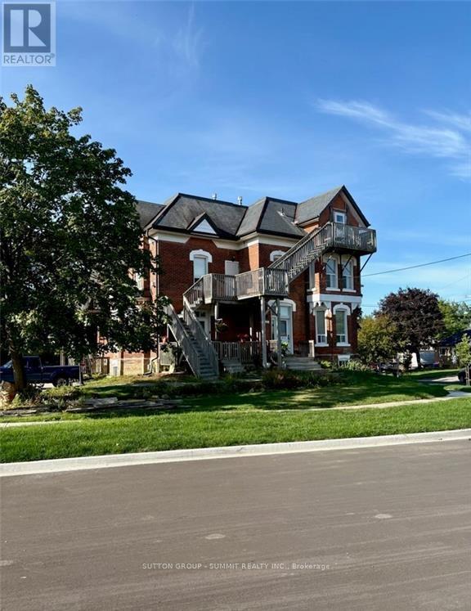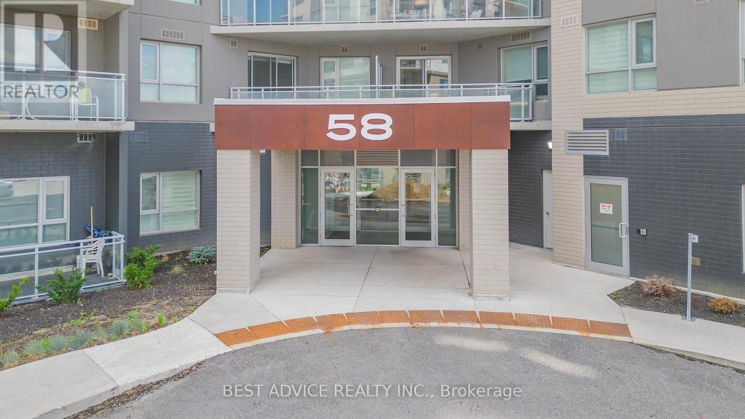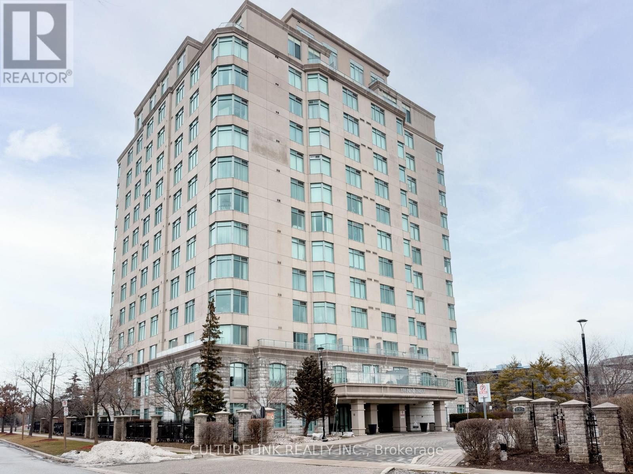67 Bloomfield Crescent
Cambridge, Ontario
Great Opportunity To Own This Remarkable Corner Two Storey Detached House Year Built: 2024 With Above Grade 2528 Sqft. This Bright Upgraded House of 3 Bedrooms (Having a Space for Additional Room / Office / Entertainment / Flex Area Above Level) & 2.5 Washrooms Features An Open-Concept Floor Plan With 9' Ceiling on Both Main & Upper Floors And Is Completely Carpet-Free! **GREAT LAYOUT** Spacious Living & Dining Space, Gourmet Kitchen With Tall Cabinets, Central Island & Breakfast Bar And Large Breakfast Area. Huge Family Room With Walkout to Back Yard. The Upper Level Features 3 Large Bedrooms and a space for additional room / office / entertainment / flex area. The Primary Bedroom Has A Walk-In Closet & 5 Piece Ensuite With a Soaking Tub. 2 More Spacious Bedrooms Along With a Large Flex Area (14'7" x 8'7") With An Additional Washroom And A Conveniently Located Laundry on the 2nd Floor. Mudroom Entrance From Garage and Entrance to the Unfinished Basement. Minutes To Shopping, Dining And The City's Historic Attractions, Arts, Cultural & Recreational Activities And Downtown. **EXTRA INCLUDES**: S/S Fridge, Stove, Dishwasher, Washer & Dryer. (id:61852)
Executive Real Estate Services Ltd.
109 John Street E
East Zorra-Tavistock, Ontario
Welcome to the quiet, welcoming town of Tavistock! This charming century home is full of character and flexibility, offering 3 bedrooms and 2 bathrooms with the rare bonus of two separate kitchens. Currently configured as front and rear units, the layout is ideal for income generation, multi-generational living, or easily reverting back to a single-family home by removing a dividing wall. Situated on a generous 42 x 226 ft lot, the property features extensive landscaping that provides space, privacy, and curb appeal. Modern comforts blend seamlessly with classic charm, including separate heating controls, central air conditioning, and an on-demand hot water heater. The main kitchen is well-appointed with built-in appliances and granite countertops, making it both functional and stylish. Whether you're an investor or a homeowner looking for flexibility, this unique property offers endless possibilities in a peaceful small-town setting. Recent updates and features include separate heating and cooling zones, an on-demand hot water heater, a 200 Amp electrical panel, new basement windows, a sump pump, and a water softener. Additional improvements include new insulation in the living room, renovated bathrooms, and a newly built front deck/porch, all set on a large 42 x 226 ft lot with extensive landscaping. (id:61852)
Housesigma Inc.
193 Summit Ridge Drive
Guelph, Ontario
Welcome to this beautifully maintained home offering approximately 1,970 sq ft of thoughtfully designed living space. Featuring three spacious bedrooms and a legal one-bedroom basement apartment with a separate entrance at the front, this property is ideal for growing families or those seeking additional income potential. The home has been freshly painted and showcases organized closets in all bedrooms, with the second floor offering a dedicated prayer room for added functionality. Step outside to a generous backyard complete with storage and a huge deck, perfect for relaxing or entertaining guests. With parking for up to five vehicles and a location close by to schools, parks, and everyday amenities, this home delivers comfort, convenience, and versatility. (id:61852)
RE/MAX Real Estate Centre Inc.
169 Summit Ridge Drive
Guelph, Ontario
Spacious 2016-built semi-detached home on the east side of Guelph, offering 3.5 bathrooms and a bright, functional layout. Enjoy a main-floor office, a renovated kitchen with stainless steel appliances, and open dining and living areas that are perfect for everyday life and entertaining. Upstairs features three generously sized bedrooms, a beautiful second-floor loft (ideal as a lounge, study, or kids' hangout), and two full bathrooms-including a primary bedroom with its own ensuite. The finished basement adds valuable extra living space, and the huge backyard patio is made for hosting. Close to a recreation centre, groceries, restaurants, and all the essentials. (id:61852)
RE/MAX Real Estate Centre Inc.
3 Creighton Avenue
Guelph, Ontario
Welcome to this beautifully maintained LOOK OUT, move-in-ready home offering 4 spacious bedrooms and 2.5 bathrooms, perfect for growing families or those who love to entertain. The thoughtfully designed layout features bright, open-concept living and dining areas filled with natural light, creating a warm and inviting atmosphere throughout. The modern kitchen offers ample cabinetry and counter space, seamlessly connecting to the main living area-ideal for everyday living and hosting guests. Upstairs, you'll find generously sized bedrooms, including a comfortable primary suite, providing plenty of room for rest and relaxation. Enjoy the convenience of a double car garage and a private driveway with additional parking. Located in a highly desirable neighborhood, this home is close to everything-recreation centre, shopping plazas, GO Train station, bus stops, and top-rated schools. A park is just steps away, making it perfect for families and outdoor enthusiasts. This is a fantastic opportunity to own a well-located home that combines comfort, space, and unbeatable convenience. (id:61852)
RE/MAX Real Estate Centre Inc.
10 - 65 First Street
Orangeville, Ontario
Gorgeous main level condo apartment in convenient location to all amenities Orangeville has to offer. Trails, Shopping, Dining, Theatre, library, parks and more. Renovated throughout with unique brick wall feature. Fridge, Stove and Microwave (all brand new) included. Amazingly spacious with quick and easy access to front street level. Laundry facilities in building (#63). Exclusive use parking space and guest parking available.Condo maintenance fees include: heat, water, maintenance of common areas, and building taxes and insurance. (id:61852)
RE/MAX Real Estate Centre Inc.
503 - 1285 Dupont Street
Toronto, Ontario
Welcome To Galleria On The Park! This Brand New, Never Lived In, 3 Bedroom Unit Has It All! Featuring 2 Full Bathrooms, A Large North West Facing Terrace, 1 Parking Spot, 1 Locker, & Tons Of Upgrades. Modern Designer Kitchen W Full Size Panelled Appliances. Combined Open Concept Living & Dinings Rooms W W/O To Terrace - Perfect For Entertaining! Large Primary Bedroom W/ 3Pc Ensuite & Walk-In Closet. Ensuite Features Glass Shower & B/I Vanity. Bright & Airy 2nd Bedroom W Lg Dbl Closet. 3rd Bedroom Has Glass Doors & A Large Closet. Spa-Like 4Pc 2nd Bathroom W B/I Vanity. Including Closet Organizers, Tons Of Windows W Custom Window Coverings, & Ample Storage Throughout. This Unit Has One Of The Most Functional Floor Plans With Absolutely No Wasted Space! Hotel Style Amenities Including 24 Hour Concierge, Rooftop Outdoor Pool, Outdoor Terrace W Bbqs, State Of The Art Fitness Centre, Saunas, Co-Working Space/Social Lounge, Kids Play Area & So Much More. Located In The Heart Of The Junction, It's Steps To TTC, Wallace Emerson Park, Shopping, Dining, Entertainment, & More! Fantastic School District-Dovercourt Public School (JK-8), Dovercourt Public School, & Bloor Collegiate Institute (9-12). (id:61852)
RE/MAX Hallmark Realty Ltd.
42 Moultrey Crescent
Halton Hills, Ontario
Welcome to 42 Moultrey Cres!! Located In The Heart Of Georgetown - This Beautifully Designed Detached Bungalow Is Located On A Child-Friendly Street And Has Been Thoughtfully Modified To Be Accessible For A Variety of Lifestyles and Stages Of Life. The Main Floor Features Family Room + Dining Room Combo, Updated Kitchen With Stainless Steel Appliances and Quartz Countertop. Large Primary Bedroom on Main Floor Which Comes With Large Double Closets + Walk-out To Your Backyard Oasis. The Main Floor is Completed By Another Generous Sized Bedroom and Full Bath Which Includes A Roll-In Shower + Accessible Under Counter Space. The Basement Is Fully Finished And Includes Two Large Bedrooms, Rec Room and Another Full Bath. There Is A Separate Entrance To The Home Already Setting It Up Perfectly Should You Choose To Create An In-Law Suite. The Rear Yard Is Fully Fenced And Equipped With A Greenhouse and Gazebo Perfect For Enjoying During The Warmer Months. Situated On A 50x100ft, The Large Driveway Will Comfortably Fit 6 Vehicles! Conveniently Located Close To Parks, Hungry Hollow Trail, Schools of All Levels, Shopping, And Georgetown Go Station! Other Notable Features: Main Door + Back Door Entrance Along With Kitchen Appliances Are All Wheelchair Accessible, Water Shut-off On Main Floor, Additional Stackable Laundry Could Be Setup In Closet On Main Floor. (id:61852)
RE/MAX Real Estate Centre Inc.
Suite B - 1 Yorkview Drive
Toronto, Ontario
Modern Luxury in South Etobicoke. Welcome to 1 Yorkview Drive, Lower Level B, where contemporary design meets effortless living in the heart of South Etobicoke. This newly updated suite is a stunning retreat, thoughtfully crafted with modern finishes and an open-concept layout. Step inside to sleek engineered flooring that flows throughout the space, leading to a stylish kitchen and living area, which are the perfect retreat. The thoughtfully designed kitchen boasts high-end finishes, while the spa-inspired bathroom offers a touch of luxury. With the convenience of in-suite laundry and inclusive utilities, this suite is designed for effortless, low-maintenance living. Nestled in a vibrant, family-friendly neighbourhood, you'll enjoy seamless access to lush parks, convenient shopping, and top-tier transit options, including a direct bus to the Bloor Subway Line and proximity to Mimico GO Station. Major highways are just minutes away, making commuting a breeze. Don't miss the opportunity to call this exquisite space home, experience modern urban living at its finest! (id:61852)
Royal LePage Real Estate Services Ltd.
9 - 75 Mcintyre Crescent
Halton Hills, Ontario
WELCOME TO 75 MCINTYRE CRES #9! BEAUTIFUL COZY BACHELOR, 500 SQ FT UNIT, WITH OPEN CNCEPT LIVING/DINING AREA - IDEAL FOR RELAXING AND ENTERTAINING. LAMINATE FLOORING THROUGH-OUT FOR SKEELY STYLE AND EASY MAITENANCE. BRIGHT KITCHEN W/POT LIGHTS, PERFECT FOR COOKING AND CASUAL DINING. DONT MISS OUT - SCHEDULE YOUR PRIVATE VIEWING TODAY! (id:61852)
Sutton Group - Summit Realty Inc.
817 - 58 Lakeside Terrace
Barrie, Ontario
One of the Biggest Units With 935 Sqft. Corner unit with 2 Bed 2 Full Baths & Huge Terrace! $$$ Spent On Upgrades In Kitchen, Modern Appliances. Laminate Flooring Throughout. Close To Hwy 400, Restaurants, Georgian Mall, Amenities, Hospital, College & Public Transit. Brand New Building. 1 Car Pkg & 1 Locker. Tenant Pays All Utilities & Tenant Insurance. Entertain Your Guests On Rooftop Terrace with panoramic Lake Views. (id:61852)
Best Advice Realty Inc.
Ph6 - 135 Pond Drive
Markham, Ontario
Penthouse Living in a Boutique style building. Experience this quiet, and well-maintained condo in this rare penthouse that offers 1,192 sq ft of fully usable space that also offers a private unshared terrace with sweeping panoramic views of the cityscape. This bright and spacious 2-bedroom, 2-washroom residence features an open-concept, modern kitchen with updated S/S appliances and generous counter space-perfect for cooking and entertaining. The functional layout offers excellent flow with no wasted space and the no-carpet upgrade provides a clean, contemporary look that's easy to maintain. Retreat to your large terrace to enjoy stunning city views day and night, offering an ideal extension of your living space for relaxing or hosting guests. Convenience is at your doorstep with 1 parking space and 1 locker included. Situated in a prime location close to top-ranking schools, restaurants, shopping, and major roads. This unit combines boutique luxury with everyday practicality and urban convenience. (id:61852)
Culturelink Realty Inc.
