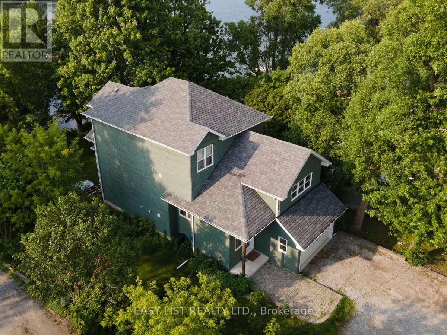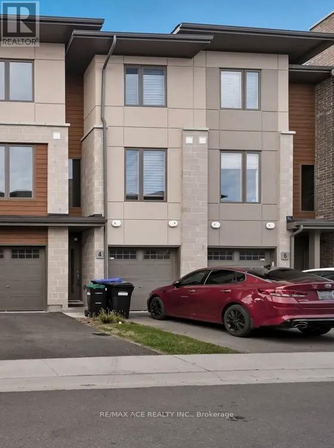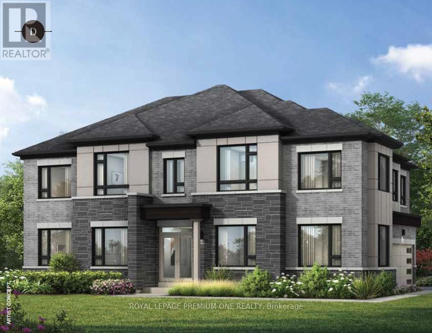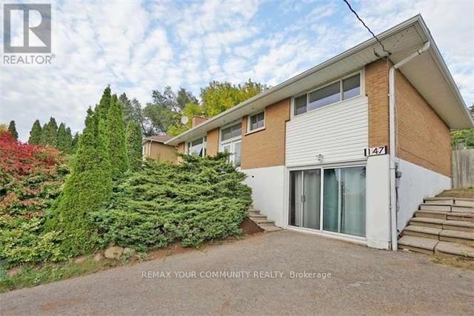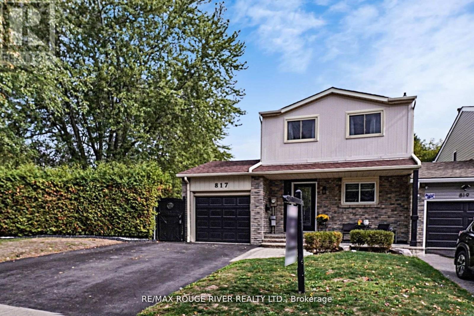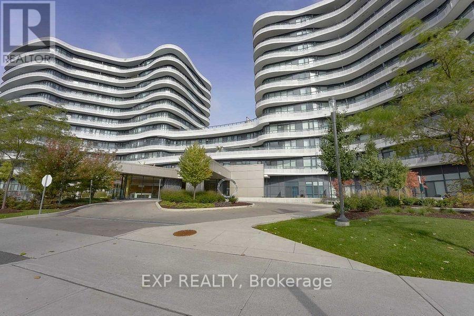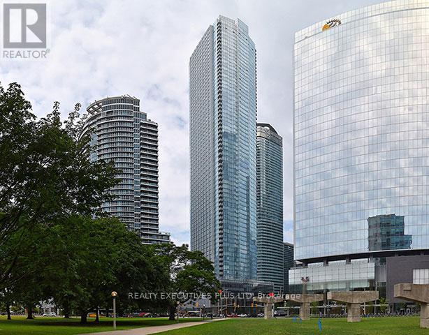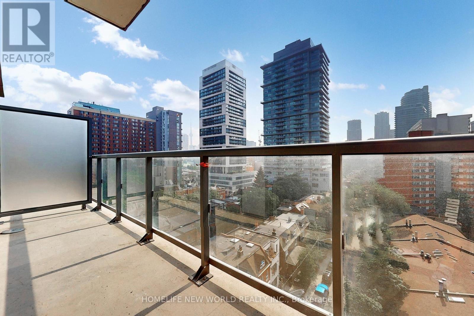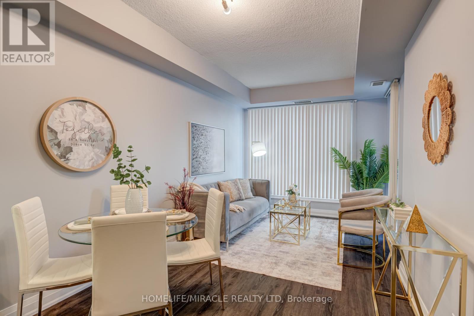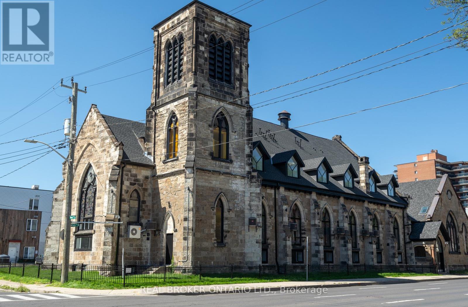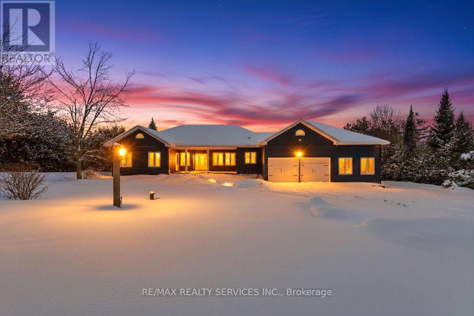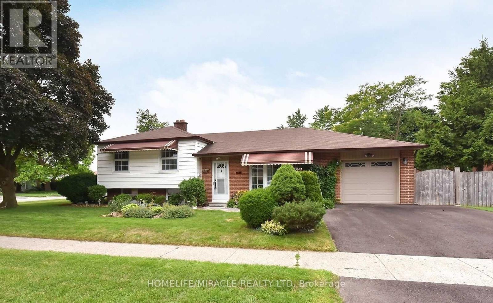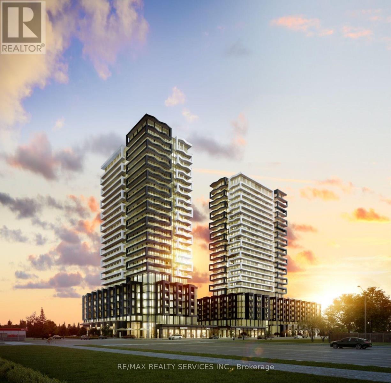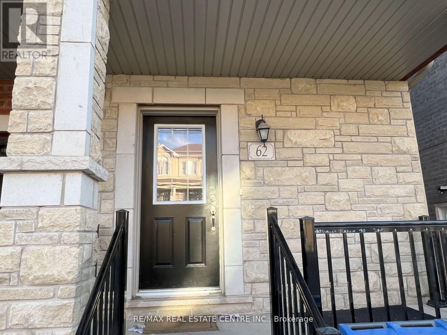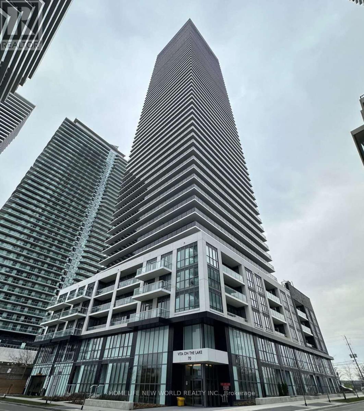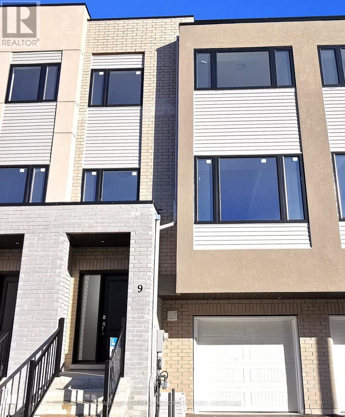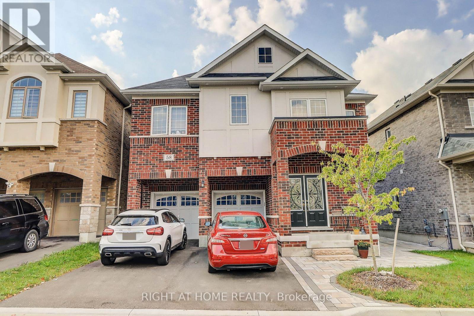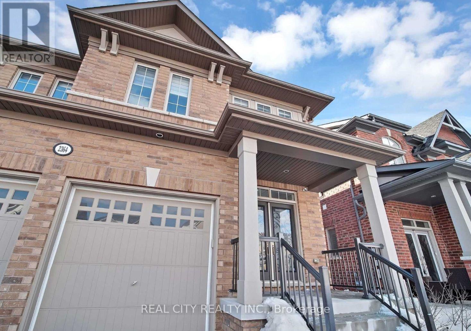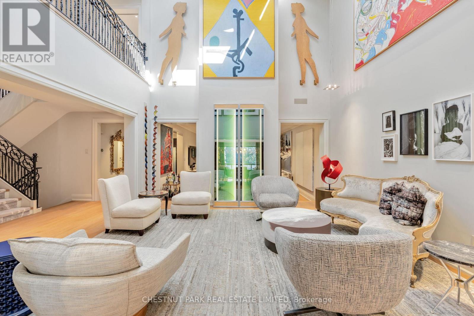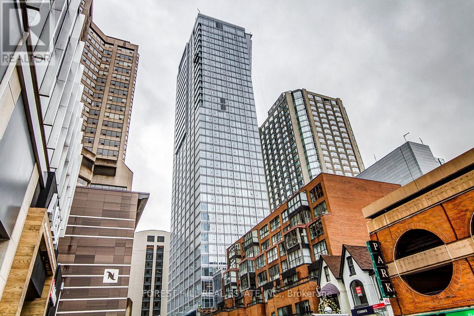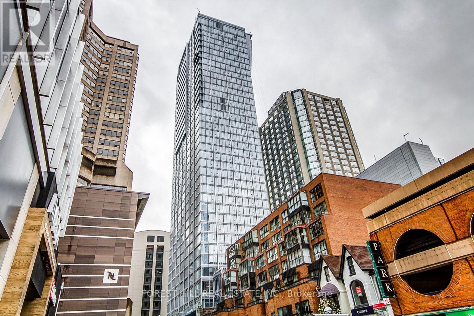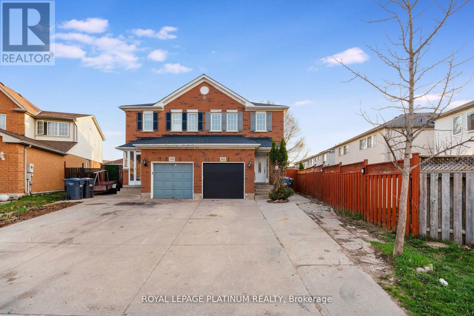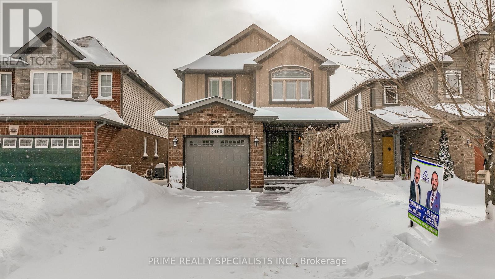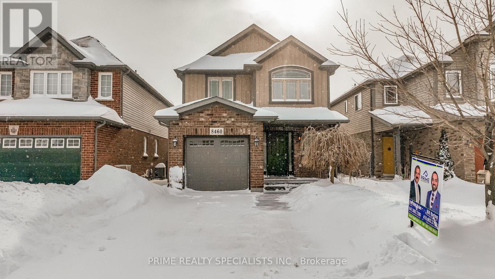A - 274 Douglas Road
Richmond Hill, Ontario
For more info on this property, please click the Brochure button. Rare WATERFRONT 3 Bedroom, 3 Bathroom Home in Sought-After Lake Wilcox Community in Richmond Hill. Stunning Lake Views on Private Laneway, Main Floor Hardwood Flooring, Executive Custom Home. Enjoy Skating In Winter, Fishing, Boating, Paddle Boarding, Kayaking or Simply Relaxing on your Private Dock & Lakeside Backyard. One Year Term Or Longer. One Car Garage, Gas Fireplace, Whirlpool Tub, Fridge, Stove, Dishwasher, Central Air, Clothes Washer & Dryer. Close To Lake Wilcox Water park, The Oak Ridges Community Centre, Schools, Parks, and Trails. Mins To 404,407,Go Station, Shops and Restaurants. Available January 2026. (id:61852)
Easy List Realty Ltd.
16 - 4 Winters Crescent N
Collingwood, Ontario
Welcome Collingwood, ENJOY FOR ALL SEASONS. Walking Distance To Beach, 10 Minute Drive To Blue Mountain And Scandinave Spa, And Walking Trails. Close By Walk To Downtown Collingwood, Sunset Point Beach, Sunset Point Park, Stores, Restaurants, Theatres, And Much More. +++ Just The Perfect Location For All Seasons For You, And Yours. (id:61852)
RE/MAX Ace Realty Inc.
61 Raymond Schell Avenue
Markham, Ontario
Welcome to this newly constructed luxury detached residence in one of Unionville's most prestigious neighbourhoods. Meticulously designed with thousands of dollars in premium upgrades, this exceptional home combines refined elegance, modern functionality, and elevated everyday living. The open-concept main floor features soaring ceilings, expansive windows, and abundant natural light, enhanced by hardwood floors throughout and porcelain tile finishes. The kitchen and foyer feature 24" x 24" porcelain tiles, while the master ensuite showcases 12" by 24" porcelain tiles, highlighting attention to detail and sophisticated design. The layout boasts a huge formal dining room and living room, perfect for entertaining, alongside a main-floor laundry for convenience. At the heart of the home is a chef-inspired gourmet kitchen featuring quartz countertops throughout, custom cabinetry, and an oversized island-perfect for entertaining, alongside a main floor laundry for convenience. At the heart of the home is a chef-inspired gourmet kitchen featuring quartz countertops throughout, custom cabinetry, and an oversized island-perfect for entertaining, cooking and daily living. The walkout basement provides versatile living space and seamless access to the outdoors. Conveniently located near top rated schools, parks, supermarkets, upscale dining, and with easy access to major highways, this beautifully crafted home represents a rare opportunity to own a fully upgraded detached residence in a prime Unionville location. (id:61852)
Royal LePage Premium One Realty
147 Grandview Street S
Oshawa, Ontario
Surrounded by Trees and Nature - this Bright and Spacious 3 Bedroom Main Floor Unit is a Perfect Family Home in the Beautiful Donevan Community of Oshawa. The Functional Open Concept Layout Features a Large Family room with a Massive Window that Overlooks the Private Front Yard Letting in tons of Natural light. The Practical Kitchen with lots of Storage walks out to a Beautiful large Deck overlooking a Lush Backyard with Mature trees and tons of privacy. The Generously sized Dining room offers its own Separate Patio door leading to the backyard and deck making it Ideal for Entertaining. The 3 spacious Bedrooms all have Large Windows with tons of closet space. The Main floor offers its own Separate Private Laundry for added convenience. Steps away from great Schools, Conservation Area and tons of Convenient amenities with Great access to the Highway and Transit. Quick walk to shopping centers: Shoppers Drug Mart, No Frills, Dollarama, restaurants and medical center. (id:61852)
RE/MAX Your Community Realty
817 Finley Avenue
Ajax, Ontario
Lakeside Living in Sought-After West Ajax!! Discover the perfect balance of comfort, style, and location in this bright 3 bed, 2 bath home tucked away in a quiet, family-friendly pocket of West Ajax just steps from the Lake Ontario waterfront. Surrounded by scenic trails, parks, and conservation areas, this property offers a relaxed lifestyle while keeping you close to everyday conveniences. Inside, an open-concept main floor welcomes you with abundant natural light and a functional flow that's ideal for entertaining or relaxing. The modern kitchen features stainless steel appliances, ample cabinetry and a breakfast bar, while the adjoining dining and living areas provide a warm, inviting space for gatherings. The spacious primary bedroom includes his and hers closets with organizers. two more generously sized bedrooms and full renovated main bath make this home perfect for families, downsizers, or first time buyers. The finished basement offers a larger rec room, another fully, renovated bathroom and a laundry room with plenty of storage. Step outside to your very own backyard oasis featuring a sparkling above-ground pool, a patio perfect for lounging or dining al fresco and a HUGE pie shaped landscaped yard ideal for summer barbecues, weekend get-togethers or simply cooling off on warm afternoons. Additional highlights include a single-car garage, hardwood throughout and updated mechanicals for peace of mind (everything done between 2021 - 2024). Located minutes from Waterfront Trails, Rotary Park, shopping, schools, GO Transit, and Highway 401, this home combines the best of nature and convenience. This West Ajax address delivers lakeside living with everyday ease! ** This is a linked property.** (id:61852)
RE/MAX Rouge River Realty Ltd.
513 - 99 The Donway West Way
Toronto, Ontario
Stylish and functional 1+Den, 1.5 Bath condo in the sought-after Flaire Condos at Shops at Don Mills. This bright and modern unit offers an open-concept layout with floor-to-ceiling windows, a spacious den ideal for an office or guest room, and a primary bedroom with ensuite bath. Enjoy two walkouts to a large balcony perfect for your morning coffee or evening unwind.Prime location-just steps to Shops at Don Mills, with trendy restaurants, cafés, boutique shops, Cineplex VIP Theatre, and grocery stores right next door. Excellent access to DVP/401, TTC routes, Sunnybrook Park, and Don Mills Trail for walking and biking. A pet-friendly building with outstanding amenities: gym, theatre room, rooftop lounge, hot tub, guest suites, concierge, party room, visitor parking, and a pet spa. Ideal for young professionals, couples, or anyone looking for a connected urban lifestyle in a well-managed community. (id:61852)
Exp Realty
1912 - 10 York Street
Toronto, Ontario
Location! Location! Location!!!!! Luxurious 10 York St. Tridel built, Downtown/Waterfront community, boasting approx 582Sf, with a north west unobstructed City Views, Engineered Laminate Flooring, 9 ft Ceiling, 7" Contemporary Style Baseboard* State-Of-The-Art Keyless Building, Shore Club: with Spa, Gym, Guest Suites, Theatre, Media/Games Rm, Party Rm/Private Dining, Billiards Rm, Spa, Spin/Yoga Studios, Outdoor Pool, Sauna, 24Hr Concierge, Tim Hortons in building, Movie Theater and Many more To List. Individual Metering Of Electricity, Hot Water, Space Heating and Cooling. Steps From Waterfront, Close To Subway, Go Union Station, Easy accede to Gardiner Expressway and more!!!! ** Some photos shown from before tenant occupancy, some after ** (id:61852)
Realty Executives Plus Ltd
1004 - 308 Jarvis Street
Toronto, Ontario
Only 1 year new stunning 1bedroom of JAC Condo, west facing, enjoy unobstructed city views from the large balcony! CN tower from your spacious floor-to-ceiling windows! This modern suite features an open concept layout, sleek kitchen with high-end appliances, and premium finishes throughout.535 sq ft living space! Located in the heart of downtown Toronto, steps from U of T, TMU (was Ryerson University),TTC, shopping, dining, and more. Exceptional amenities include a fitness center, co-working spaces,rooftop terrace, and 24/7concierge. Don'tmiss this incredible opportunity! Walkers Paradise: walking score 98! Please see floor plan & 3D video for details! (id:61852)
Homelife New World Realty Inc.
510 - 17 Kenaston Gardens
Toronto, Ontario
Elevated Urban Living at NY Place. Discover the pinnacle of North York sophistication in the highly sought-after Bayview Village pocket. This meticulously maintained 1+den suite offers more than just a home; it offers a lifestyle of total convenience and refined style. From the moment you enter the chic lobby, you'll feel the prestige of this premier address. The interior is completely move-in ready, having been freshly painted from top to bottom and updated with brand-new hardwood flooring throughout. The layout features a versatile den designed for the modern professional, a chef inspired kitchen with upgraded cabinetry, and a sun-drenched living area. Step out onto your private balcony to soak in sweeping southwest city views, or take a short stroll to the world-class shopping and transit located right at your doorstep. For effortless living, the maintenance fees conveniently cover the majority of utilities and provide exclusive access to a full suite of top-tier building amenities. Whether you're commuting via the 401/404 or enjoying the local parks and boutiques, this suite represents the best of Toronto living-fresh, modern, and perfectly positioned. (id:61852)
Homelife/miracle Realty Ltd
16 West Avenue S
Hamilton, Ontario
An exceptional opportunity to acquire a truly one-of-a-kind heritage asset in the heart of Downtown Hamilton. 16 West Ave S is a stunning converted church, thoughtfully transformed into a loft-style apartment building in 2022, seamlessly blending historic character with modern functionality. Featuring soaring ceilings, dramatic stained-glass windows, and architectural details rarely found in today's market, the property comprises 18,879 SF with 19 fully occupied units, offering an ideal unit mix of 2 bachelor suites, 10 one-bedrooms, 5 two-bedrooms, and 2 three-bedrooms, complemented by 19 surface parking spaces. The asset is fully stabilized, generating approximately $313,205 in Net Operating Income, providing immediate, predictable cash flow. The property further benefits from highly attractive assumable financing at a fixed 3.72% interest rate extending to 2032. This below-market debt materially enhances returns and offers a significant advantage in today's rate environment. Perfectly positioned steps to shops, restaurants, theatres, and everyday amenities, and just moments from the Hamilton GO Station for seamless access along the GO Transit line, this central location is unmatched. Situated in a thriving urban core anchored by McMaster University and major professional sports franchises including the Hamilton Tiger-Cats and Toronto Rock, this is a rare, turnkey investment combining strong income fundamentals, irreplaceable character, and long-term upside. (id:61852)
Real Broker Ontario Ltd.
2667 Mary Nichols Road
Selwyn, Ontario
Welcome To 2667 Mary Nichols Rd - An Exceptional 1.5-acre, Four-season Waterfront Estate In The Heart Of Kawartha Lakes, Positioned Directly On The Shores Of Lake Chemong. Masterfully Renovated Throughout In 2025, This Turn-key Home Offers Over 4,000 Sq Ft Of Refined Living Space, Designer Craftsmanship, And Breathtaking Water Views From Almost Every Room. The Main Level Features A Dramatic Vaulted Living Room With Floor-to-ceiling Windows, Gas Fireplace, And Uninterrupted Views Of Chemong Lake. The Custom Chef's Kitchen Offers Quartz Countertops, Brand-new Appliances (2025), A Large Centre Island, And A Sun-filled Dining Area. The Lake-facing Primary Suite Includes A Spa-inspired Ensuite With Exceptional Custom Finishes. Two Additional Bedrooms And Two Full, Beautifully Designed Bathrooms Complete The Main Floor. The Walkout Lower Level Is Built For Hosting - Featuring A Spacious Entertainment Room, Custom Feature Wall With Fireplace, Wet Bar, Wine Cellar, Two Bedrooms, And A Full Bathroom. Designed To Accommodate Large Families Or Guests, The Home Comfortably Sleeps 15+. Extensive 2025 Upgrades Include 7" Engineered Hardwood, Upgraded Lighting, 200-amp Electrical Service, New Asphalt Driveway, Two Upgraded Decks, New Under-deck Interlock Patio, Landscaping, And An Oversized Garage With Custom Doors - Including A 20-ft Boat/workshop Bay. Enjoy Perfect Western Exposure For Unforgettable Sunsets And A Brand-new 50-ft Dock With A Lift-up System (2025). Security Cameras Included. A Rare Luxury Offering In Kawartha Lakes - Ideal As A Year-round Residence, Upscale Weekend Retreat, Or Premium Short-term Rental Investment. (id:61852)
RE/MAX Realty Services Inc.
1 Ascot Avenue
Brampton, Ontario
Gorgeous 3+1 Bedroom Detached Home in a Desirable Neighbourhood! Welcome to this beautiful 3+1 bedroom detached home located in a highly sought-after neighbourhood. Situated on a spacious 7,000 sq ft corner lot, the property offers exceptional curb appeal and a large private yard with plenty of space to enjoy. The main floor features hardwood floors, pot lights, and a modern upgraded kitchen with granite countertops and stainless steel appliances. The family room includes a cozy fireplace, perfect for relaxing evenings. The home also includes two upgraded 3-piece bathrooms on the upper level. Additional highlights include a very large backyard with concrete flooring, gazebo, and swing, ideal for outdoor gatherings. The pictures were taken previously. The home is conveniently located close to major shopping, schools, parks, and just 10 minutes to Hwy 410. No neighbors on one side! (id:61852)
Homelife/miracle Realty Ltd
1901 - 260 Malta Avenue
Brampton, Ontario
Brand new 1-bedroom condo featuring modern finishes and a bright, functional layout. The suite offers quartz countertops, wide-plank laminate flooring, stainless steel appliances, in-suite laundry, and floor-to-ceiling windows with custom blinds. Enjoy a private balcony for outdoor space.The building provides exceptional amenities including a rooftop patio with dining areas, BBQs, garden space, recreation zones, and sun cabanas. Additional amenities include a party room with chef's kitchen, social lounge and dining area, fitness centre, yoga studio, children's playroom, co-working hub, and meeting room. Pet wash station, underground visitor parking, and 24-hour security.Ideally located near Sheridan College and Shoppers World Brampton, steps to Gateway Terminal and the future LRT, with easy access to major highways, parks, shopping, and golf courses including Brampton Golf Club and Lionhead Golf Club. (id:61852)
RE/MAX Realty Services Inc.
62 Hashmi Place
Brampton, Ontario
Welcome To This Bright And Spacious Semi-Detached Upper Unit In One Of Brampton's Most Sought- After Neighborhoods! Conveniently Located Near Parks, Schools, Plazas, And Major Amenities. Private Front Entrance Leading To The Second And Third Floors Large Eat-In Kitchen With Stone Countertops And Ample Dining Space Separate Living & Family Areas Ideal For Comfort And Entertaining 3 Bedrooms On The Third Level, Including A Primary Bedroom Convenient Laundry Room With Brand-New Washer & Dryer. Walking Distance To Grocery Stores, Banks, Medical Clinics & Much More! Tenant Responsible For 70% Of Utilities. (id:61852)
RE/MAX Real Estate Centre Inc.
3909 - 70 Annie Craig Drive
Toronto, Ontario
Bright open-concept with walk-out to the balcony.Located At One Of Toronto's Finest Condominium Residents On The Waterfront,Plenty Of Natural Sunlight.Modern Kitchen W/ S/S Appliances,Built In Dishwasher, Quartz Counters,Custom Backsplash.The Front Door Of This Gorgeous Home Is A one-minute Walk To The Lake!Perfect For a single professional.enjoy a world-class amenities, including a fully equipped fitness Centre, outdoor pool, yoga studio, party room, rooftop terrace with BBQs, and 24-hour concierge services. The building is also energy-efficient and well-managed, ensuring comfort and peace of mind. Located in the heart of Humber Bay Shores, this condo places you steps away from waterfront trails, parks, boutique shops, trendy cafes, and fine dining. access to the Gardiner Expressway easy commuting to downtown Toronto or the Airport. (id:61852)
Homelife New World Realty Inc.
9 Carl Hill Lane
Richmond Hill, Ontario
Be the first tenants to occupy this brand new 3 story modern townhouse! Bright and spacious open concept main floor with high ceilings, 3 bedrooms on the top floor with an accessible in law suite on the ground floor. Situated just off Yonge & 16th, schools, Hillcrest mall, No frills, T&T, Viva transit, restaurants, 401/404 and much more are just minutes away. (id:61852)
Nu Stream Realty (Toronto) Inc.
Main - 58 Barnfield Crescent
Ajax, Ontario
Beautiful Detached Home, ~ 5 years old, 5 Bedrooms customized into 4+1 Beds & 4 Baths. Located in High Demand North East Ajax. Over 3000 SF Living Space w/Lots Of Upgrades, pot lights inside & out. Main Level Features An Open Concept Design. Huge Foyer W/double Doors entry, Office & Mstr Bedroom w/french double door, Dinning, Family room, Best quality hardwood Floors throughout the home, Oak Staircase W/Natural Varnish. Huge Kitchen W/pantry & Floor-To-Ceiling Cabinets, Island, step out to the Sun Filled backyard. two Bay Windows In the Family Rm to Fill the Space with natural Light. Upstairs, There are 3 full baths, And Every Bedroom Has Separate walk-in Closet & Bathroom Access. 401, 407,412, Schools, Casino, steps to 4 parks, Trails, Audley Rec. Center. Extra Storage room in the basement. California Shutters Through Out. @ garage and 2 driveway= 4 parking space. Basement has a Legal unit which is fully independent & separately rented. Tenants pay 60%-65% of the utilities. (id:61852)
Right At Home Realty
Basement - 2364 Equestrian Crescent
Oshawa, Ontario
Fully furnished, spacious, modern 2 bedroom basement apartment in sought-after North Oshawa, perfect for a quiet single professional or young couple seeking comfort and convenience in a family-friendly community. Featuring an open-concept living area, private entrance, full kitchen, and 2 generous bedroom, this suite offers great value with easy access to parks, schools, shopping, and major routes including Hwy 407 and local transit. Located in a safe, newer neighbourhood with strong community feel and steady tenant demand, it is ideal for those who want a clean, well-maintained space close to Durham College/Ontario Tech and everyday amenities. (id:61852)
Real City Realty Inc.
84 Oriole Road
Toronto, Ontario
Experience elevated living in this fully reimagined 3-bedroom, 4-bathroom townhome, quietly tucked within a prestigious Forest Hill/Deer Park enclave. Rebuilt from the studs up, this exceptional residence spans over 6,400 total sq.ft. of sophisticated living space, seamlessly blending timeless elegance with modern luxury. A gracious foyer with porcelain tile flooring, bespoke built-ins, and a solid-core entry door leads to expansive living and dining areas adorned with oak hardwood floors (herringbone in the dining room), crown moulding, and custom drapery. The dramatic family room impresses with soaring ceilings, skylights, and gallery-style walls, creating an ideal backdrop for art and entertaining. At the heart of the home, the chef's kitchen is a true showpiece, featuring porcelain countertops, custom cabinetry, a Wolf gas range with dual ovens, Sub-Zero fridge/freezer, two dishwashers, and a built-in coffee system. French doors open to a private stone patio, perfect for outdoor dining and entertaining. The serene primary suite offers a custom walk-in closet and a spa-inspired 5-piece ensuite with floating vanity, TV mirror, soaker tub, and a glass-enclosed shower with offset controls. Two additional bedrooms - one easily adaptable as a home office - share a designer 3-piece bath and walk-in closet. The sun-filled lower level provides remarkable versatility, boasting a recreation room with gas fireplace and dual Murphy beds, a gym or second family room with walkout, a full galley kitchen, a 450-bottle wine cellar, private office, sleek wet bar, and a spa-like bathroom with steam shower - ideal for guests or extended family. A private two-car garage with direct mudroom entry adds everyday convenience. Residents enjoy concierge service and premium amenities including two fitness centres, an outdoor pool, party room, and more. Just steps to Forest Hill Village, Yonge & St. Clair, TTC, and some of Toronto's most sought-after schools. (id:61852)
Chestnut Park Real Estate Limited
2602 - 200 Cumberland Street
Toronto, Ontario
Experience Elevated Living at The Yorkville Private Estates - an exclusive, newly built residence set in the epicentre of Toronto's most coveted neighbourhood. This impeccably designed SE-facing suite is bathed in natural light with floor-to-ceiling windows framing sweeping views over Yorkville's iconic skyline.A refined open-concept layout showcases a Downsview-crafted chef's kitchen with a dramatic extended waterfall island, full Miele appliance package including gas range, and a dedicated butler's pantry complete with built-in wine fridge. The spacious living and dining areas transition seamlessly to the private balcony with gas line - perfect for al fresco evenings.Two expansive bedrooms each feature a luxurious spa-inspired ensuite, complemented by a sophisticated powder room for guests. Elevated interior upgrades include herringbone hardwood, custom Downsview built-ins throughout, heated floors in the primary ensuite, and automated blinds & drapery.Enjoy premier 5-star services and state-of-the-art amenities, along with two valet parking spaces and a private locker - rare and highly sought-after conveniences in the heart of Yorkville. (id:61852)
Forest Hill Real Estate Inc.
2602 - 200 Cumberland Street
Toronto, Ontario
Experience boutique luxury living in the heart of Yorkville at this exclusive 48-suite residence. This light-filled corner suite is wrapped in floor-to-ceiling windows, showcasing stunning southeast views. Featuring upgraded herringbone hardwood, heated floors, a Downsview kitchen with built-ins, and remote-controlled window coverings throughout.A spacious open-concept layout offers a desirable split 2-bedroom floorplan, with the den thoughtfully transformed into an exceptional walk-in pantry providing abundant custom storage. The gourmet kitchen boasts a centre island and breakfast bar, seamlessly connecting to the expansive living and dining area with walkout to a private terrace - complete with BBQ gas line - ideal for indoor-outdoor entertaining.Additional premium details include designer drapery, Downsview closet organizers, and top-tier finishes throughout. Two valet parking spaces and one locker complete this standout offering in one of Toronto's most coveted neighbourhoods. Exceptional, Full-Service, Hospitality-Minded 24/7 Concierge, Porter Services, Valet Parking For You And Your Guests, And An Extensive Amenity Offering - Guest Suites, Gym, Large Indoor Pool, Sun Terrace, Party/Meeting Room Etc. (id:61852)
Forest Hill Real Estate Inc.
102 Bunchberry Way
Brampton, Ontario
Beautiful corner semi-detached in A very family-friendly neighborhood. Newly built legal basement apartment. Close to trinity common -highway 410 and Brampton civic Hospital. Very practical layout. 3 bedrooms and 2 full washrooms on the upper level. With one En-suite washroom in the master. Master also has a walk-in closet . 2 other rooms are also good-sized. The living area is very cozy and well-maintained. With 2 big closets and a powder room. The backyard is well-maintained and has a good-sized deck. this semi has a finished basement with a full washroom and a kitchenette. Seller is providing a Legal basement permit, which can be made right away. (id:61852)
Royal LePage Platinum Realty
8460 Kelsey Crescent
Niagara Falls, Ontario
Welcome To This Exceptional, Well-Constructed Family Home Located In The Prestigious Garner Estate Community In The Rapidly Growing South End Of Niagara Falls. This Property Offers The Rare Advantage Of No Rear Neighbors, Backing Directly Onto Forestview Public School. A Striking 18-Ft Ceiling Welcomes You In The Grand Front Foyer. The Main Floor Showcases A Bright Open-Concept Layout Featuring A Kitchen Seamlessly Connected To The Living Room, Dining Area, And Sitting Area, With A Patio Door Providing A Clear View Of The Backyard. The Upper Level Includes Three Bedrooms And Two Full Bathrooms, Highlighted By A Spacious Primary Bedroom With A Walk-In Closet And A Four-Piece Ensuite, As Well As A Convenient Upper-Level Laundry Room. The Home Also Features An Unspoiled Basement, Offering Endless Potential To Create A Cozy Recreation Room Or A Second Dwelling Unit For Additional Income. This Is A Fantastic Opportunity To Own A Beautiful Home In One Of Niagara Falls' Most Sought-After Neighborhoods, Close To Excellent Schools, The New Costco, And Community Centres Just Minutes Away. Schedule Your Private Showing Today. (id:61852)
Prime Realty Specialists Inc.
8460 Kelsey Crescent
Niagara Falls, Ontario
Welcome To This Exceptional, Well-Constructed Family Home Located In The Prestigious Garner Estate Community In The Rapidly Growing South End Of Niagara Falls. This Property Offers The Rare Advantage Of No Rear Neighbors, Backing Directly Onto Forestview Public School. A Striking 18-Ft Ceiling Welcomes You In The Grand Front Foyer. The Main Floor Showcases A Bright Open-Concept Layout Featuring A Kitchen Seamlessly Connected To The Living Room, Dining Area, And Sitting Area, With A Patio Door Providing A Clear View Of The Backyard. The Upper Level Includes Three Bedrooms And Two Full Bathrooms, Highlighted By A Spacious Primary Bedroom With A Walk-In Closet And A Four-Piece Ensuite, As Well As A Convenient Upper-Level Laundry Room. The Home Also Features An Unspoiled Basement, Offering Endless Potential To Create A Cozy Recreation Room Or A Second Dwelling Unit For Additional Income. This Is A Fantastic Opportunity To Own A Beautiful Home In One Of Niagara Falls' Most Sought-After Neighborhoods, Close To Excellent Schools, The New Costco, And Community Centres Just Minutes Away. Schedule Your Private Showing Today. (id:61852)
Prime Realty Specialists Inc.
