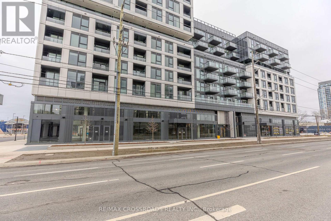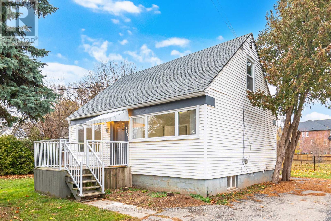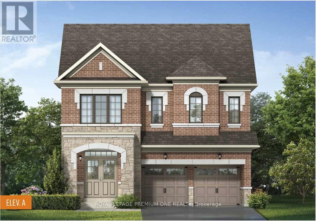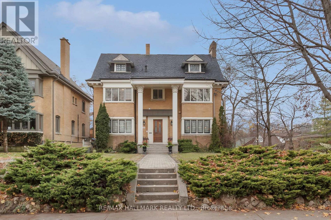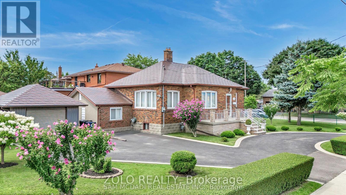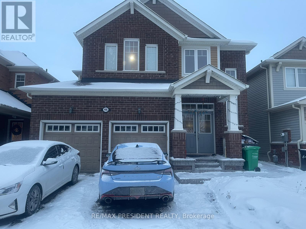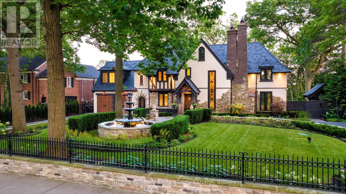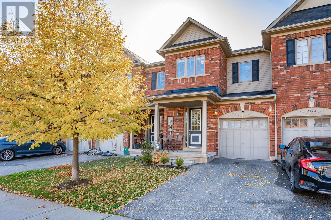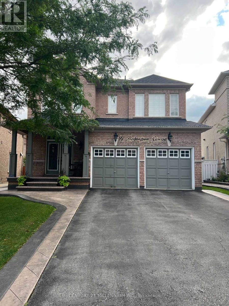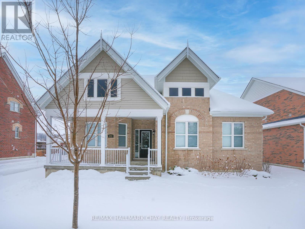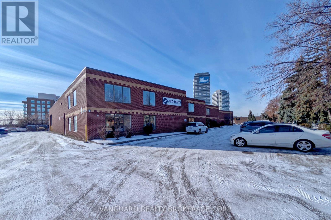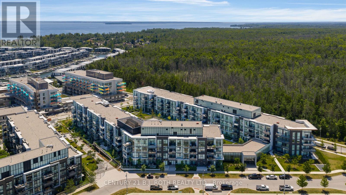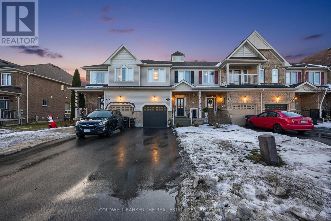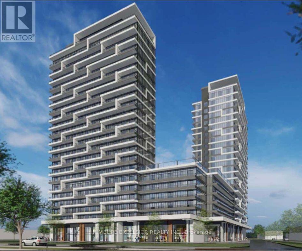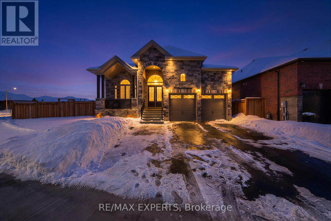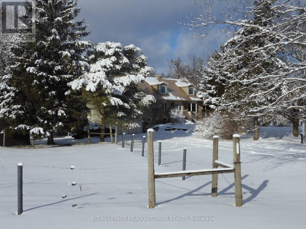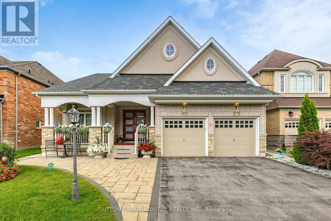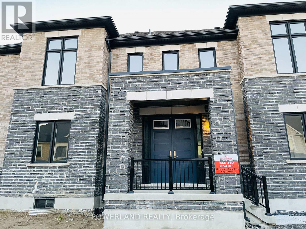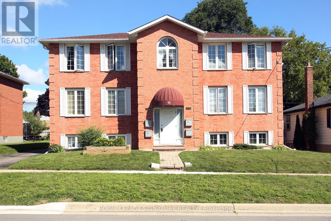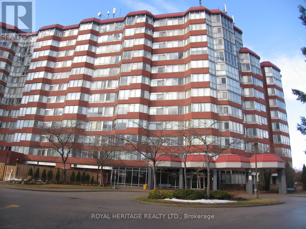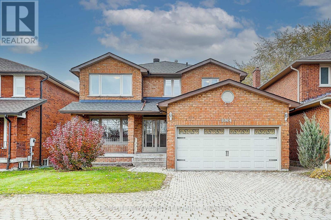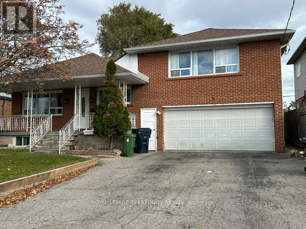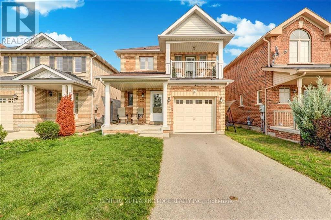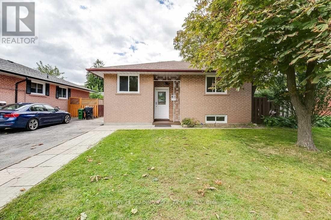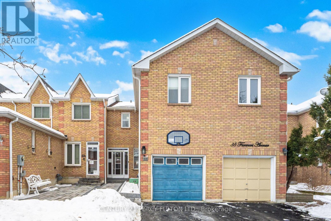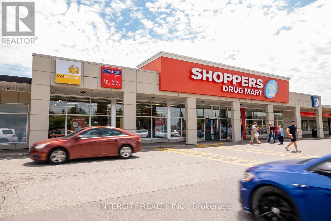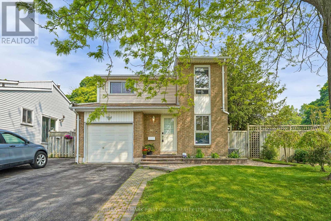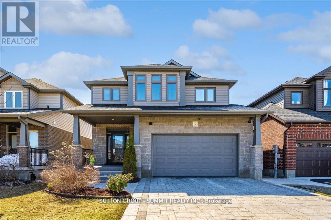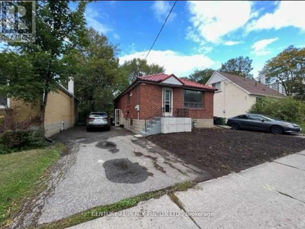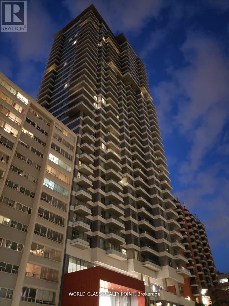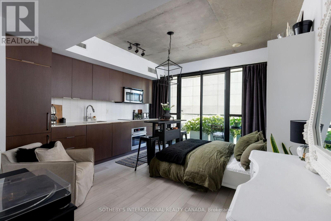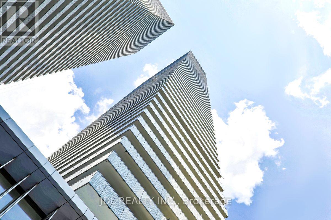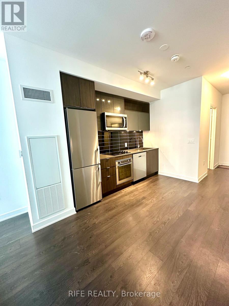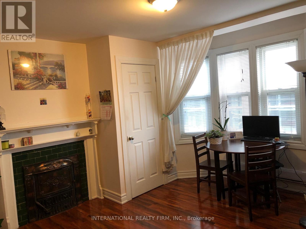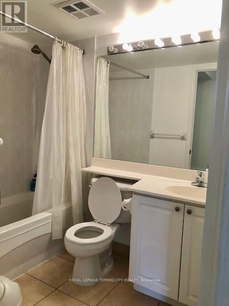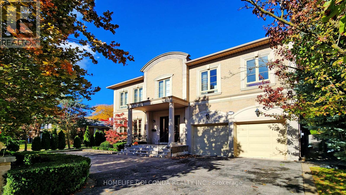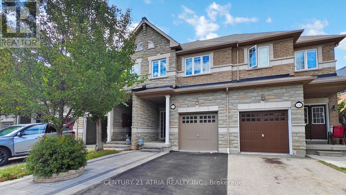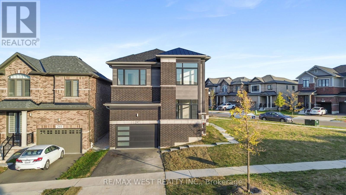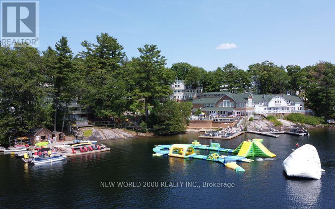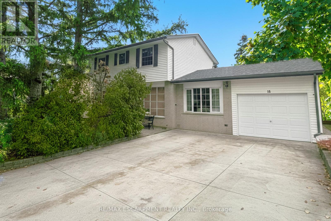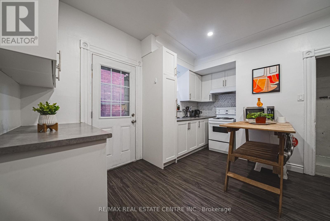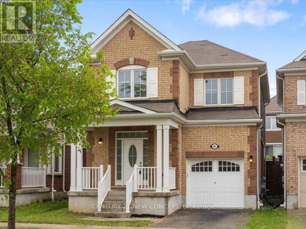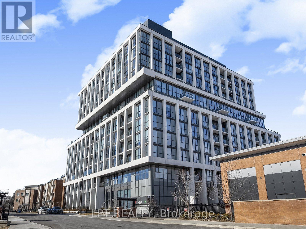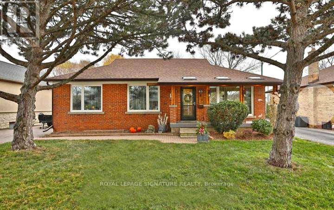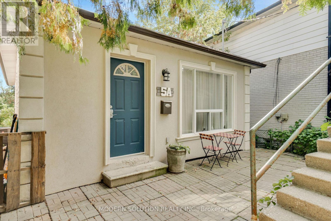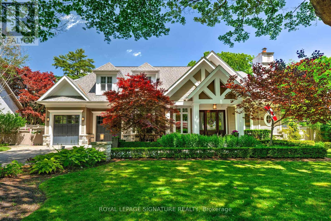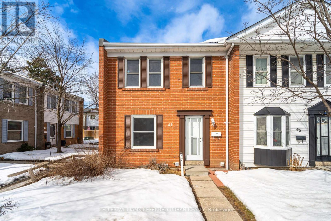312 - 1037 The Queensway
Toronto, Ontario
Welcome to this brand new, never-lived-in condo offering contemporary design and modern finishes throughout. This bright and stylish suite features floor-to-ceiling windows, and a sleek open-concept kitchen with integrated stainless steel appliances and ample cabinetry. The thoughtfully designed layout maximizes space and natural light, while the private balcony provides a perfect spot to unwind and enjoy the urban surroundings. Located in a newly built, well-appointed building, residents enjoy exceptional convenience just steps to Sherway Gardens, restaurants, Costco, IKEA, Cineplex, and transit, with quick access to Hwy 427 and the Gardiner Expressway for easy commuting. Ideal for professionals or end-users seeking a move-in-ready home in a vibrant, connected neighbourhood that blends comfort, style, and everyday convenience. (id:61852)
RE/MAX Crossroads Realty Inc.
983 Cleta Street
Burlington, Ontario
Welcome to your beautifully renovated home on Cleta Street in Burlington, Ontario. This updated residence offers modern comfort in a highly desirable, family-friendly neighbourhood. Inside, you'll find brand-new laminate flooring, new windows, a fully renovated kitchen, and freshly painted interiors that create a bright and inviting living space. Families will appreciate being steps from top-rated schools, including Charles R. Beaudoin Public School, Dr. Frank J. Hayden Secondary School, and Halton Waldorf School. Daily errands are simple with Fortinos, Longo's, Walmart Supercentre, and other major retailers just minutes away. Outdoor enthusiasts will enjoy access to nearby parks, green spaces, and scenic trails ideal for walking, cycling, and weekend activities. Commuters benefit from convenient connections to the QEW, Highway 403,Highway 407, and the Burlington GO Station. With shops, restaurants, and waterfront attractions in downtown Burlington nearby, this newly renovated home on Cleta Street is ready for you to move in and enjoy. (id:61852)
RE/MAX Aboutowne Realty Corp.
3 Spring Snow Road
Brampton, Ontario
Brand-new Single Home in Brampton, a most sought-after neighborhood! This exquisitely designed house is the ultimate combination of contemporary style and practical living, making it suitable for both professionals and families. Perfect for entertaining or daily living, this open-concept space boasts high ceilings, Large windows throughout, and a bright, airy design with smooth flow. Featuring a den on Ground Floor. Spacious bedrooms on Upper Floor with plenty of storage space, a calm main bedroom with Large Walk-in Closets, The gourmet kitchen, stainless steel appliances, stylish cabinetry, and a sizable island for creative cooking. A lot of natural light, improved curb appeal. Well situated in the affluent neighborhood, A short distance from supermarket stores, near parks, schools, upscale dining options, quaint stores, and quick access to the Highway. This exquisitely crafted residence in one of Peels most desirable neighborhoods is the pinnacle of modern living. Don't pass up the chance to claim it as your own! Don't miss this one! (id:61852)
Royal LePage Premium One Realty
60 Indian Grove
Toronto, Ontario
Experience Timeless Sophistication and Modern Comfort. Step into an extraordinary Georgian-inspired residence that seamlessly blends classic elegance with contemporary comfort. Rich in architectural integrity and timeless character, this stately home offers a truly unique and refined living experience. From the moment you enter, you are welcomed by a grand central staircase an architectural masterpiece that ascends gracefully to the third-floor master suite. This private master retreat is a sanctuary of calm, featuring soaring cathedral ceilings, a spa-like ensuite with a luxurious soaker tub, and a light-filled ambiance that promotes relaxation and renewal.The second level offers three generously sized bedrooms-ideal for a growing family or hosting overnight guests. A standout feature on this floor is the sun-drenched corner office, boasting panoramic west-facing views and abundant natural light. Whether you're working from home or seeking a creative haven, this inspiring space is a rare and valuable find. On the main level, entertain in grand style within the expansive living room, adorned with professionally refinished woodwork restored in Montreal-radiating warmth and timeless charm. The formal dining room, complete with a custom built-in hutch, provides the perfect setting for elegant dinner parties and cherished gatherings.The retro-chic kitchen, full of character, offers ample space for culinary pursuits, while leaded-glass French doors lead to a cozy parlour-a welcoming retreat ideal for an evening nightcap or a quiet moment with your favorite book. Outside,Mature trees and lush landscaping frame a beautifully appointed backyard-perfect for morning coffee, or relaxed evenings under the stars. Adding even greater versatility, the home includes a fully self-contained one-bedroom apartment in the basement, complete with above-grade windows/full ceiling height/sep. entrance and walk out.Great potential rental income- this space is a valuable asset! (id:61852)
RE/MAX Hallmark Realty Ltd.
469 Evans Avenue
Toronto, Ontario
3 Bedrooms, 2 Baths, Open space layout, Full basement, Detached Garage and Beautiful CircularQuick Access to Major Highways QEW, Gardiner, 427, Long Branch Go Station & TTC Stops RightDriveway, the Home is in Pristine Condition.All in Prime Neighborhood with Great Schools,Parks, Shops & Restaurants, Sherway Gardens, Queensway Hospital & More. Commuters Dream with Quick Access to Major Highways QEW, Gardiner, 427, Long Branch Go Station & TTC Stops Right Across the Street. Tenant needs to pay all the Utilities. (id:61852)
Zolo Realty
Lower Unit - 46 Old Cleeve Crescent
Brampton, Ontario
Bright and spacious legal basement apartment featuring a private entrance, open-concept living area, modern kitchen, comfortable bedroom(s), and full washroom. Located in a quiet, family-friendly neighbourhood close to transit, parks, and amenities. Tenant pays 30% of utilities. Ideal for professionals or small families. (id:61852)
RE/MAX President Realty
718 - 20 All Nations Drive
Brampton, Ontario
Absolutely stunning Brand New 2 Bedroom, 2 Bathroom condo in the highly sought-after Daniels MPV2 community at Mount Pleasant, Brampton. Designed with modern living in mind, this spacious suite offers an open-concept layout with contemporary finishes, a sleek modern kitchen, and floor-to-ceiling windows that fill the space with natural light.Enjoy a bright living and dining area, perfect for relaxing or entertaining. The suite includes a private Juliette balcony. Both bedrooms are good sized, with ample closet space and two full, beautifully finished bathrooms for ultimate convenience.Additional features include one underground parking spot, & Locker, En-suite laundry, high-quality appliances, and energy-efficient design consistent with Daniels' sustainable community vision.Ideally situated within walking distance to the Mount Pleasant GO Station, this home offers exceptional connectivity to Toronto and surrounding areas. Close to schools, shopping plazas, grocery stores, restaurants, parks, and community hubs, making everyday living effortless and enjoyable.Perfect for young professionals, couples, or small families seeking a stylish, modern, and convenient home in Brampton West's fastest-growing master-planned community.Experience a blend of urban convenience and suburban tranquility - all within a vibrant, transit-oriented neighbourhood built by The Daniels Corporation, one of Canada's most trusted developers. (id:61852)
Kingsway Real Estate
57 Baby Point Crescent
Toronto, Ontario
This stunning 1929 Tudor home has been meticulously transformed into a modern masterpiece, seamlessly blending historic charm with contemporary luxury and cutting-edge technology. Set on a sprawling 100' x 277' ravine lot, this $6 million renovation offers an exceptional living experience in one of Toronto's most prestigious neighborhoods. The grand exterior features a restored J.W. Fiske cast iron fountain and a heated cobblestone driveway, accommodating over 10 vehicles. Inside, every detail reflects craftsmanship and sophistication. The chef's kitchen, designed by Scavolini, is equipped with Wolf and Gaggenau appliances, while radiant-heated herringbone oak floors lead to floor-to-ceiling European folding glass doors that open to stunning ravine views. The spa-like bathrooms boast heated marble floors, European wall-mounted toilets, and custom millwork. Hidden HVAC systems, motorized blinds, and recessed lighting create a sleek, minimalist aesthetic. A state-of-the-art audio system, includes over 60 Bowers & Wilkins speakers, powered by Bryston, Sonos, and NAD amps. Four outdoor zones with buried subwoofers ensure exceptional sound across the property. The lower level is designed for entertainment, featuring 10' ceilings, polished concrete floors, a full-size arcade, a professional gym, and an indoor sauna. A walkout leads to a year-round heated pool, hot tub, and an all-season patio with infrared heaters, perfect for outdoor enjoyment in any weather. The home is fully equipped with app controlled automation for lighting, blinds, HVAC, security, audio, access, pool/spa/sauna. Residents enjoy access to the exclusive Baby Point Club, offering tennis, lawn bowling, and community events. A perfect blend of historic charm and modern luxury, this home offers an unmatched living experience. The home features a durable composite cedar roof with a lifespan of up to 60 years, offering long-lasting protection and timeless aesthetic appeal. (id:61852)
Sotheby's International Realty Canada
2041 Fiddlers Way
Oakville, Ontario
Fantastic townhouse with 3 bedrooms plus loft situated in the highly sought-after Westmount neighborhood. It's chic brick exterior and welcoming front porch set the stage as you enter the spacious foyer. Inside, the main floor impresses with its open-concept layout, perfect for family gatherings and entertaining. The kitchen is equipped with ample cabinetry, a pantry, and a central peninsula, perfect for culinary endeavors. Adjacent is a sunlit dining room with a sliding glass door that leads to the fenced backyard, ideal for outdoor enjoyment. The generous living room centers around a cozy gas fireplace. For added convenience, there's a powder room and garage access on this level. Ascend the upgraded staircase to the second floor, where a spacious primary bedroom retreat awaits, hosting a walk-in closet and a private 4-piece ensuite bathroom. Two additional well-appointed bedrooms with large closets provide ample accommodation. A versatile loft area, 4-piece bathroom, and a linen closet complete this level. Ideally located within walking distance to parks, a convenience plaza, and excellent schools, this home offers easy access to major highways, shopping and amenities, the GO Station, transit, and the new Oakville hospital. Smoking and pets are not permitted. (id:61852)
Royal LePage Real Estate Services Ltd.
Bsmt - 97 Harbourtown Crescent
Brampton, Ontario
***LEGAL BASEMENT APARTMENT*** This Beautiful Open Concept Basement Apartment Is Located Right Off Of Bovaird/410. Great For Commuters, Close To Schools, Parks And Stores. High End Finishes W/ Lots Of Natural Light In Kitchen/Living Area Including Pot Lights. Spacious Primary Bedroom With Walk-In Closet. Stunning Glass Shower W/ Floating Vanity (id:61852)
Century 21 Millennium Inc.
213 Mary Street
Clearview, Ontario
Welcome to this exceptionally well-built, Bungalow, where all living is on one level in a home offering quality craftsmanship, modern comforts, and unbeatable value. Located in the charming town of Creemore, this home is move-in ready and truly turnkey. Step inside to an open-concept layout tastefully designed, featuring two spacious living areas, a great centre kitchen island, tons of storage, direct backyard access to the laundry room and good sized bedrooms. The kitchen, dining, and living spaces flow seamlessly, creating a warm and inviting atmosphere, perfect for every day living or entertaining. The generously sized primary bedroom includes a walk-in closet and offers a peaceful retreat at the end of the day. Stepping outside, the bonus Triple Car Garage provides ample storage for vehicles, tools, and recreational gear and also features 100amps, adding even more opportunity. Enjoy the outdoors from the comfort of your covered front porch, perfect for morning coffee or unwinding in the evening. Situated in a fantastic walkable location, you're just minutes from the library, local shops, Creemore Springs Brewery, and a variety of great restaurants and cafes. Homes this well maintained, at this price point, don't come up often in such a desirable community. Don't miss your opportunity to live in one of Ontarios most beloved small towns, book your showing today! (id:61852)
RE/MAX Hallmark Chay Realty
2nd Floor - 191 Vinyl Court
Vaughan, Ontario
Office space is available in a highly accessible location, offering immediate and convenient access to Highway 407 via the Pine Valley interchange. The property is also well served by public transit routes along Steeles Avenue West, providing excellent connectivity for employees, clients, and visitors. This strategic location supports efficient commuting and easy access to surrounding business and commercial areas. (id:61852)
Vanguard Realty Brokerage Corp.
123 - 415 Sea Ray Avenue
Innisfil, Ontario
FOR LEASE - Available March 1st! Luxury condo in Friday Harbour's exclusive High Point Building, offering refined four-season resort living. This stunning ground-floor 2-bedroom, 2-bath residence features soaring 10-foot ceilings, floor-to-ceiling windows, and western exposure that floods the open-concept layout with natural light. Enjoy tranquil views of the private courtyard pool and hot tub with cozy fire pit seating, plus a spacious terrace that extends your living space outdoors-perfect for morning coffee or evening relaxation. The large open-concept kitchen showcases stone countertops, sleek white cabinetry, stainless steel appliances, and a generous island with bar seating, ideal for entertaining or working remotely. The primary suite offers a walk-in closet and a 3-piece ensuite. Residents of High Point enjoy premium amenities including a private courtyard pool, hot tub, and doggy spa room, along with full access to Friday Harbour's renowned resort amenities such as the Beach Club, Lake Club with fitness centre, sauna and restaurant, North America's largest man-made marina, scenic trails, a golf course ranked 52nd in Canada, and a variety of restaurants and cafés. Includes one underground parking space conveniently located near the elevator and one locker. Tenant requirements: non-smoker, Triple-A tenant, no pets, with recent job letter, pay stubs, credit report, and references required. (id:61852)
Century 21 B.j. Roth Realty Ltd.
91 Mcgahey Street W
New Tecumseth, Ontario
Welcome to this beautifully maintained 3-bedroom home in the heart of Tottenham. 9-ft ceilings and fresh paint (2025) create a bright and open feel throughout. The spacious living room and kitchen are bathed in natural light from two large windows, highlighting the inviting atmosphere perfect for relaxing or indoor/outdoor entertaining.This home has been meticulously cared for, featuring an air conditioning unit only 4 years old and thoughtful updates throughout. Upstairs, you'll find the convenience of second-floor laundry. Every detail reflects pride of ownership. Move-in ready, this home offers the perfect blend of style, comfort, and practicality. (id:61852)
Coldwell Banker The Real Estate Centre
A702 - 9763 Markham Road
Markham, Ontario
Enjoy modern urban living in this brand-new, move-in-ready 1-bedroom, 1-bath condo offers a bright open-concept layout with floor-to-ceiling windows that flood the space with natural light. The contemporary kitchen features stainless steel appliances and quartz countertops, blending modern style with everyday functionality. Residents enjoy exceptional building amenities, including a fully equipped fitness centre, games room, guest suite, party room with private dining area, pet wash station, golf simulator, rooftop terrace, and 24-hour concierge service. Ideally situated in a prime Markham neighbourhood - just steps to Mount Joy GO Station, shopping, restaurants, parks, grocery stores, and daily conveniences, with easy access to Hwy 7 and Hwy 407. One year of free internet included. Book your showing today! (id:61852)
Homelife Excelsior Realty Inc.
9 Wood Crescent
Essa, Ontario
Welcome to 9 Wood Crescent, a stunning bungalow located in one of Angus's most desirable neighbourhoods! This bright, spacious home combines modern style with comfortable family living. Step inside to find a beautiful open-concept layout, featuring a large living/dinning area with abundant natural light, an updated kitchen with stainless steel appliances, and a cozy great room, perfect for family gatherings. This home offers three bedrooms and two bathrooms, including a primary suite with ensuite and ample double closet space. The finished basement with separate entrance provides three more bedrooms and large entertaining space, a home gym, or a potential in-law suite or full rental income. Enjoy the massive fenced backyard -ideal for summer BBQs with a sprinkler system and outdoor relaxation. The attached garage and driveway provide plenty of parking space. Extra large premium lot, 8 foot main entry stained fiberglass door with decorative iron ornament glass inserts, upper cabinets in laundry room. 8' interior doors, upgraded windows, 47" X 35" egress foundation, Extra height main floor ceilings 10 feet, Extra height basement (8' 4" high). Insulated, drywalled, taped and painted garage. Upgraded exterior light fixtures. Smooth level ceilings finish throughout, quartz countertops in kitchen, powder room, main bathroom, ensuite 4% oak hardwood flooring throughout 7 1/4" baseboards, fully finished basement, sprinkler system! Interlocking walkway and patio, owned water purification and reverse osmosis system, exterior pot lights. (id:61852)
RE/MAX Experts
6824 10th Line
New Tecumseth, Ontario
GREAT INLAW-INCOME POTENTIAL. View this rare and versatile 30-acre beauty just outside the growing community of Alliston. Imaging walking through your own forested network of walking trails guided by mature trees and a flowing shallow stream that is perfect for hot summer days. The two-story spacious home features over 4,000 square feet of living space There are 4 bedrooms (two primary) and 1 bath on the top floor with another bedroom and two 2 baths on the main floor. Reconfigure the use of this abundant space to suit your family. The private rear yard is perfect for a pool or outdoor play court. Fenced raised vegetable gardens and apple trees are well established. The outbuildings were designed with flexibility in mind. The well-built two-story barn features a run-in, water line, tack room and large spacious loft area with a room set up for birds. There are 3 fenced paddocks for livestock or pets. The barn is attached to a 76x24 foot heated shop (1,824sq ft.) with hot water, two-man doors and a large overhead door. There is a lot of great space inside the shop to facilities your hobbies or run your home business without disturbing your family. Park your family vehicles in the 2-car garage. Opportunities like this are rare. Please see the additional feature sheet for more detail. Well maintained by the original owners, this home is ready to welcome a new family to create lasting memoires. With abundant space, trails and tranquil water your in-town friends are sure to visit with envy. (id:61852)
Royal LePage Meadowtowne Realty
62 Waterton Way
Bradford West Gwillimbury, Ontario
Gorgeous bungaloft on a 50 FT RAVINE lot in a quite cul-de-sac. Natural lights*large windows throughout*West exposure. 4+2 bedtrooms * 4 full bath. Forest views blended w/backyard gardening from the entire rear of the home. This home features large porch*double 8 ft entrance door*hardwood/laminate floors*potlights*brand name chandeliers*granite/quartz c-tops*main floor laundry w/access to garage, cabinets and pantry*upgraded baths w/custom cabinets,frameless glass enclosures & showers. Eclectic style of home design creates a unique, personalized, cohesive space in a thoughtful balanced way. Open concept family room and kitchen*18 FT vaulted ceiling*custom fireplace. Large living/dining perfect for family get together. Modern chef's kitchen w/granite countertop*oversized centre island w/breakfast bar*3-section built-in pantry*extended chef's desk*6- burners gas stove. Large breakfast area-perfect for both everyday cooking and entertaining. Main level includes large Master suite with walk-in closet and 5-pc ensuite, plus a second bedroom with semi-ensuite access. Upstairs, the loft features two spacious bedrooms and a 4-pc bath. Beautifully finished basement with large above ground windows in family room and bedroom-with walk-in closet, massive great room, 4 pc bath w/free standing tub and shower. Plenty of storage rooms. Step outside to your private backyard paradise with deck, patio, trees, bushes, perennial landscaping and a lush, sprinkler-fed lawn perfect for summer entertaining. A family-friendly neighborhood close to everything that matters. Walking distance to schools, library, parks, trails, BWG Community Centre and excellent amenities.10-15 Minutes to Go Station, Hwy 400, Costco, Upper Canada Mall, restaurants.Nature, privacy & space to thrive. (id:61852)
Sutton Group-Admiral Realty Inc.
17 Hercules Club Drive
Richmond Hill, Ontario
New Built Country Wide 4 Bedrooms End Unit Townhome Conveniently Located In The beautiful Jefferson Forest! 9' Ceilings Main & Second Lvl. All Hardwood Floor Throughout, Kitchen Aid high-end appliances, Laundry Rm Upstairs, All bedrooms with Closets. One Garage Parking Plus 2 driveway parkings, Steps From Gormley Go Train Station, Easy Access To Nearby Shopping & Services. A Short Distance To Lake Wilcox, Community Centre, Library, Restaurant, Trails, Golf Courses, Parks. (id:61852)
Powerland Realty
2 - 42 Tecumseh Avenue
Oshawa, Ontario
Welcome to 42 Tecumseh Ave, Unit #2, a bright and inviting suite located on a quiet residential street in North Oshawa.Situated in a well-maintained building, this unit offers lots of natural light through the oversized windows and an open concept living area with a large bedroom and storage space. Located steps to public transit, grocery, restaurants and more! (id:61852)
Royal LePage Signature Realty
122 - 11753 Sheppard Avenue E
Toronto, Ontario
This Ground Floor 2 Bedroom 2 Bathroom Condo Unit is available for Lease in a highly desirable Eastern Scarborough neighborhood with TTC At Your Doorstep, and minutes to Highway 401, GO Station, Scarborough Town Centre, Centennial College, and University of Toronto (Scarborough Campus). Rent includes all utilities, Basic Cable TV, Ensuite Laundry, 1 Underground Parking, and full access to building amenities (Indoor Pool, Hot Tub, Library, TV Room, Party Room, Sauna, Table Tennis, Tennis Court, Parkette). Perfect for professionals, families, or students seeking comfort and convenience in a prime location. (id:61852)
Royal Heritage Realty Ltd.
3364 Brimley Road
Toronto, Ontario
***Prime Location, ***Spacious Italian Built Home On Oversized Lot 43.29' x 200.23'. 2923 Sqf Above Grade As Per MPAC. Welcome To This Bright And Spacious 4+3 Bedroom Detached Home With A Main Floor Office And A Separated Entrance To A Fully Finished Basement, Ideal For Extended Family OR As A Mortgage Helper. Fully Renovated Family Sized Kitchen Features Quartz Countertops, Backsplash And High-End Custom Cabinetry, Pot Lights, Overlooking The Private Backyard- Perfect For Gatherings And Family Party. The Professionally Legal Finished Basement, With 3 Bedrooms And 4 Full Bathrooms, Upgraded Large Windows. The Professionally Designed and Interlocked Driveway Can Park Eight Cars, The Prime neighbourhoods is near Schools, Parks, Shopping And Transit. (id:61852)
Homelife New World Realty Inc.
Main & Upper - 5 Compton Drive
Toronto, Ontario
A Large Size One and Half Storied Bungalow in a Great Location of Wexford-Maryvale Community. Featuring 4 + 1 Bed Room. Open Concept Den attached to the Living/Dinning Room. It is to be used for Home office/Bed room/etc. A Large Family Size Kitchen Shows Skylight/ Granite Counter Top & SS Appliances. Private Laundry at Same floor. One Wash Room. Large Windows with Coverings. Large Front Porch, Nice Deck and Backyard. 2/3 Car Parking Space. Storage Space in the garage. Main Floor : Private Living & Dining Area with a France Door & Large Window attached to Large Size Den. Master Bed Room with a plenty of Closet Space and 2nd Bed room to Walk Out to The Deck & Large Backyard. Family Size Kitchen and a Laundry Centre. Upper floor : Two Separate Private & Spacious Furnished Bed Room With One Wash Room. Large Size Windows Viewing Nice Front and Backyard. Each Room With Separate Closet. Short walk to Schools and Park. Few Minutes to DVP and Highway 401., Costco Retail and shopping Plaza, etc. Appropriate Very Nice living for 2 small family or 4 young Professional with a great neighbors in a Convenient Location. Tenant Pays 60.00% utility Bills. (id:61852)
Royal LePage Terrequity Realty
Lower - 47 Kirkland Place
Whitby, Ontario
Well-kept 1-bedroom basement apartment located in a highly desirable family-friendly community in Whitby's Williamsburg neighbourhood! Spacious open-concept living/dining area, large bedroom with closet, and full washroom. All utilities included heat, hydro, water, high-speed internet, and one parking spot. Perfect for a quiet single tenant or couple. Prime location with excellent access to shopping centres, restaurants, schools, parks, and transit. Minutes to Hwy 401, Hwy 412/407, Whitby GO Station, and the Lake Ontario waterfront. Close to Iroquois Beach, Heydenshore Park, golf courses, and walking trails. Move-in ready don't miss this opportunity! ** This is a linked property.** (id:61852)
Century 21 Leading Edge Realty Inc.
60 Morning Dew Road
Toronto, Ontario
Welcome to 60 Morning Dew Rd! This beautifully maintained home is located in a highly desirable and family-friendly neighborhood, offering comfort, convenience, and modern living. Featuring a functional layout with bright and spacious rooms, this property is perfect for families, professionals, or investors alike. Enjoy a sun-filled living space, well-appointed kitchen, and generously sized bedrooms designed for everyday comfort. Situated close to schools, parks, shopping, public transit, and major highways, this home provides easy access to all essential amenities. A fantastic opportunity to live in a vibrant community with everything at your doorstep-don't miss it! (id:61852)
Century 21 Leading Edge Realty Inc.
33 Farmers Avenue
Ajax, Ontario
Rare 4-Bedroom Freehold Townhome in Central West Ajax *Quiet Family-Friendly Street * Deep 145 Ft Lot - Rare for Townhomes * Entrance Walkway with Interlock* Eat-In Kitchen & Walk-Out to Backyard * Four Generously Sized Bedrooms* Steps to Parks and Green Space * Close to Top-Rated Schools * Minutes to Shopping, Transit, and Everyday Amenities * Quick Access to Highways and GO Station * New Furnace* Roof (10yrs) (id:61852)
Century 21 Percy Fulton Ltd.
2a - 2965 - 3049 Kingston Road
Toronto, Ontario
2 Floor Office Space in the Cliffcrest Plaza. Well established plaza in well established neighborhood. (id:61852)
Intercity Realty Inc.
66 Medley Lane
Ajax, Ontario
Welcome to 66 Medley Lane. This beautiful detached home offers 3+1 bedrooms and 2 bathrooms, featuring bright, spacious and updated living areas. Recently renovated wainscotting walls, laminate floors, hardwood stairs, baseboards, and a fresh coat of paint. Enjoy an expansive, fully fenced backyard retreat with a deck, surrounded by mature trees. An entertainers dream. The home is ideally located in a family-friendly neighbourhood, just minutes from the lake, waterfront trails, schools, parks, shopping, groceries, restaurants and transit. Perfect for first-time buyers, couples, or investors. Maintenance fees include water, building insurance, and common elements. Don't miss this fantastic opportunity to own a detached home in Beautiful South Ajax! (id:61852)
RE/MAX Hallmark First Group Realty Ltd.
9 Mcintyre Lane
East Luther Grand Valley, Ontario
Stunning Detached Home with exceptional Craftsmanship & Over 100K in upgrades.Welcome to this Standout home where pride of ownership is reflected in every inch.From the moment you arrive, you will notice the quality, from the beautifully crafted stone driveway & stone front façade.Step through the door & be greeted by 9ft ceilings. The kitchen is an entertainer's dream,featuring 36" upper cabinets, under-valance lighting w/ pot lights, stylish ceiling, wall accents & a stunning granite island, top of the line S/S appliances and a brand-new electric stove with warranty.The open concept layout flows into a warm and elegant living room, complete with a fireplace and built-in TV wall, soaring 17-foot ceilings, and motorized Powerview shades. Enjoy living with smart features like Lutron switches for home automation,dimmable light fixtures to set the perfect mood, Lorex security cameras (no subscription needed and remote access), central vacuum. Heat and privacy-protective treatments on the main windows and durable polycarbonate window wells are additional thoughtful touches.The main floor also includes a convenient laundry room with access to the double garage which features heat-resistant luxury vinyl flooring, a garage opener with battery backup.Step outside to a low-maintenance backyard, fully upgraded with beautiful stonework garden and artificial grass ideal for relaxing or entertaining without the upkeep. Upstairs,the bright primary bedroom offers a walk-in closet and a luxurious ensuite with his-and-hers vanities, a linen closet, and a skylight, 2 additional generous bedrooms share a modern 4-piece bathroom with a sleek glass door.The finished basement offers flexibility with a rough-in for a 3-piece bath, cold room,built-in TV wall and plenty of storage to be adapted to your needs, ensuring peace of mind and reliable performance for years to come.The list of upgrades is truly extensive please refer to the attach (list (id:61852)
Sutton Group - Summit Realty Inc.
Bsmt - 48 Connaught Avenue
Toronto, Ontario
Upgraded Roomy 2 Bedroom Basement Apartment With a Separate Entrance and Ensuite Laundry. Carpert Free, Located In High Demand Area, Few Minutes From Multiple Bus Stations, Close To Grocery, Restaurants, North York Community, Close to Parks, CenterPoint Mall, Plaza, Restaurants. Top Ranked Schools , T.T.C., Etc. 10 Minutes Walk To Finch Subway! Only Basement Floor, Tenant To Pay 1/3 Of The Utility Cost. (id:61852)
Century 21 Percy Fulton Ltd.
2714 - 50 Dunfield Avenue
Toronto, Ontario
Gorgeous Luxury 1 Bed Plus Den with 2 Full Bath Suite in Condo development by Plazacorp Urban Residential Communities located at Yonge St & Eglinton Ave, Toronto. Bright, Spacious with Functional Layout. Eglinton Subway Station is mere minutes away and brings you quickly downtown on the University-Spadina TTC Line for simple commuting and access to the whole city! With an almost perfect Walk Score of 99/100 and a Transit Score of 95/100, it's a superb area to live and is becoming a place for young professionals. World Class Fabulous Amenities; Hot Tub, Change Rooms, Bar Area, Lobby Lounge, Mail Room, Cardio Theater, Catering Kitchen, Private Dining, media area, Meeting and Dining Room, WiFi Lounge, Sun Deck, Private Lounge, Outdoor Lounge, BBQ Area, Guest Suite, Communal Dining Area, Pool Table, Swimming Pool, Outdoor Dining, Outdoor Lounge Area, 24 Hour Concierge Service, Bike Studio, Yoga Room, Event Space, Steam Room (id:61852)
World Class Realty Point
223 - 5 Hanna Avenue
Toronto, Ontario
Find happiness on Hanna Ave in this stylish studio apartment at the ever popular Liberty Market Lofts! Suite 223 has been designed with function and flare, featuring upgraded lighting, custom trim work in hallway & exposed 9ft concrete ceilings give it that lofty vibe. Making the most of the open concept space, you'll find unique pieces & smart storage solutions throughout. The modern kitchen boasts quartz counters, integrated & stainless steel appliances & ample cabinet space. Your balcony, being the full width of the unit is an extension of the living space, equipped with furniture, lighting and planters where you can grow your own flowers! Love living in Liberty Village just steps to parks, grocery stores, shops, restaurants, bars, fitness clubs, the TTC, the Exhibition GO Train (& the Future Ontario Line!), Budweiser Stage, Lake Ontario & so much more! Amenities at the Liberty Market Lofts include; 24 hour concierge, visitor parking, two guest suites, party room with Billiards area, multiple meeting rooms, dog wash, communal large sized washing machine & dryer, a private courtyard, a gym with Peloton Bike, squat rack, free weights and cardio equipment and a yoga room + a half court basketball court! Rental parking is available in the building. (id:61852)
Sotheby's International Realty Canada
1601 - 50 Charles Street E
Toronto, Ontario
Luxury well maintained Casa 3 condo. Gorgeous 1+ Den Unit, This Den Is A Separate Room With WindowAnd Door. Walk To U Of T And Steps To Bloor Street Shopping! State Of The Art Amenities FloorIncluding Fully Equipped Gym, Rooftop Lounge And Outdoor Infinity Pool. Marble Countertop InWashroom, Floor To Ceiling Windows, 9" Ceiling, Lots Of Cabinet Space For Storage. (id:61852)
Jdl Realty Inc.
225 - 121 Lower Sherbourne Street
Toronto, Ontario
Located in one of Toronto's most desirable downtown neighbourhoods. Modern open-concept suite with 9-ft ceilings, laminate flooring, contemporary kitchen with integrated stainless steel appliances and quartz countertops. Large den can be used as a 3rd bedroom or office. Floor-to-ceiling windows and private balcony with courtyard views. Building amenities include infinity-edge pool, rooftop cabanas, outdoor BBQ area, gym, yoga studio, party room, games room & more. Heat, water & internet included. Steps to Distillery District, St. Lawrence Market, TTC, Union Station & Sugar Beach. (id:61852)
Rife Realty
2b - 197 Dundas Street E
Toronto, Ontario
Bright renovated bachelor apt located on the second floor with private entrance.Located in heart of DT surrounded by all amenities. (id:61852)
International Realty Firm
810 - 155 Beecroft Road
Toronto, Ontario
Beautiful And Bright 1 Bedroom Suite With Parking & Locker And Direct Underground Access To Subway in the vibrant Yonge and Sheppard area. Lovely Kitchen With Granite Counter, Subway Tile Backsplash. Practical Layout In The Heart Of North York. Walking Distance To Mel Lastman Sq, North York Performing Arts Center, Bars, Cafes, Library, Empress Walk, Grocery, Shopping And More. Grand Lobby With 24 Hour Concierge. Amenities Include : Visitor Parking, Indoor Pool, Billard Room, Party and Game Room and more. (id:61852)
Royal LePage Terrequity Realty
164 Owen Boulevard
Toronto, Ontario
Welcome to this exceptional residence in the prestigious St. Andrew-Windfields community, nestled on a quiet, tree-lined street surrounded by luxury homes. Boasting approximately 4,600 sq. ft. above grade, this stately home features 10 ft ceilings on the main floor, grand principal rooms, and a soaring cathedral foyer. The panelled main-floor library and chef-inspired kitchen with granite centre island and breakfast area offer both elegance and functionality.Refined details such as vaulted ceilings, rich architectural finishes, and bright, open spaces enhance everyday living. The expansive primary suite boasts his-and-hers walk-in closets and a luxurious 6-piece ensuite. The walk-out lower level is ideal for entertaining, offering multiple recreation zones, a wet bar, a nanny/in-law suite, and direct access to a lush, park-like backyard with a rare 190 ft depth.Located in one of Toronto's most sought-after school districts - York Mills Collegiate Institute, Owen Public School, and St. Andrew's Middle School - this home is perfect for families seeking luxury, comfort, and top-tier education. (id:61852)
Homelife Golconda Realty Inc.
5186 Angel Stone Drive
Mississauga, Ontario
Welcome to this beautifully maintained townhome offering comfortable living in a highly sought-after neighbourhood. Ideally situated close to parks, schools, shopping, and restaurants, with easy access to transit, GO Station, major highways, golf courses, and Pearson International Airport. From its charming curb appeal to the impressive interior, this home is designed to impress. The inviting foyer features ceramic flooring and a striking curved oak staircase with iron pickets. The large kitchen boasts rich dark cabinetry and a bright breakfast area, seamlessly flowing into the open-concept great room with hardwood floors and a walkout to the backyard-perfect for family gatherings and entertaining. Upstairs, a versatile loft/den adds flexible living space, while the private primary retreat offers a luxurious ensuite complete with a relaxing soaker tub. The finished basement includes a spacious recreation room and an additional bathroom, ideal for family fun or hosting guests. Enjoy the great backyard, perfect for outdoor entertaining, gardening, or simply unwinding after a long day. This townhome offers comfort, style, and convenience-everything you've been looking for! (id:61852)
Century 21 Atria Realty Inc.
297 Bismark Drive
Cambridge, Ontario
Set on one of the largest corner lots in the neighbourhood, this 4-bedroom, 3.5-bath detached home offers exceptional space and future value in a growing Cambridge community. The layout includes a family-sized eat-in kitchen with walkout to the backyard, defined living and dining areas, and a partially finished basement ideal for additional living space or a home office. The upper level features four generously sized bedrooms, including a primary suite with ensuite bath and walk-in closet. Positioned just steps from Bismark Park with a splash pad, playground, and sports courts. This home is well-suited for families, especially those with young children. The lot sits across from the future Westwood lake project, offering potential water views once complete. A new school and retail plaza are also planned nearby, adding long-term convenience and community appeal. With driveway parking, direct garage access, and excellent access to schools, shopping, and commuter routes, this property offers both space and smart positioning in a family-oriented setting. (id:61852)
RE/MAX West Realty Inc.
12 - 302 Emerald Hills Court
Seguin, Ontario
Muskoka living reimagined with this fractional ownership at Rocky Crest Resort and Golf, on the shores of Lake Joseph. This 3-bedroom, 2.5-bathroom villa offers 10 weeks of annual use. The schedule is meticulously curated to include four fixed premium weeks: two consecutive summer weeks (last week of July and first week of August), along with the first week of May and thirdweek of September, and six additional rotating off-season weeks.As an owner, you gain access to the best of the "Big Three" lakes, including two private beaches, two pools, fine dining and fitness centre. Your Rocky Crest membership extends your reach to the elite ClubLink network, offering preferred access to the Lake Joseph Club andGrandview.Designed for those who value time over maintenance, this is a completely hands-off property. Asingle all-inclusive monthly maintenance fee covers property taxes, insurance, housekeeping,and all utilities. If you aren't using your weeks, the resort's rental-friendly policy (Airbnbsupported) allows you to generate income. Experience the prestige of Lake Joseph without the chores of cottage ownership. (id:61852)
New World 2000 Realty Inc.
18 Jasper Drive
Hamilton, Ontario
Located in Olde Towne Stoney Creek, 18 Jasper is a 4-bedroom home situated on a sun-filled corner lot with convenient access to schools, shopping, and transit. The interior includes a large kitchen with a center island, wall oven, and ample cupboard space, along with 1.5 bathrooms, including a 3-piece with a walk-in shower. The fully finished basement offers additional living space suitable for a media room, gym, or play area. Outside, the property features a private, pool-sized backyard, a concrete driveway with parking for up to four vehicles, and an attached garage. Recent updates include a roof and shingle replacement in 2020 and the addition of gutter guards. The location is within walking distance of St. Martin of Tours, Collegiate Elementary, St. John Henry Newman, and Orchard Park Secondary, and just minutes from F. Mall, Eastgate Square, the QEW, and the Centennial GO station. (id:61852)
RE/MAX Escarpment Realty Inc.
215 Mary Street
Hamilton, Ontario
LOCATION! Commuters Don't Miss this !!Charming and well-maintained 3-bedroom, 2-bath home in the heart of Hamiltons desirable North End. Featuring a bright main floor with spacious living and dining areas, and a basement bath combined with laundry for added functionality. Updated Kitchen and Main Bath offer modern style and design. The unfinished attic offers excellent potential to be converted into a loft or additional living space, adding versatility and value.Prime location just minutes to the West Harbour GO Station, Hamilton Bayfront Park, and some of Hamiltons finest restaurants, cafés, and shops. Enjoy the vibrant community atmosphere with easy access to downtown, parks, schools, and public transit. Perfect for first-time buyers, investors, or anyone seeking a home in one of Hamiltons most up-and-coming neighbourhoods! (id:61852)
RE/MAX Real Estate Centre Inc.
85 Ludolph Street
Kitchener, Ontario
*****4 BEDROOM!!!!****** Welcome home to this stunning Detached, 4 bedroom home in a highly sought-after family-friendly neighbourhood! Located in a vibrant community with parks, top-rated schools, and easy access to major highways makes this property ideal for commuters, growing families and savy investors. This freshly painted home is designed for both everyday comfort and stylish entertaining, featuring a bright open-concept main floor with 9 ceilings, elegant crown moulding, and stunning hardwood floors throughout the main floor and second floor hallway. The chef-inspired kitchen boasts a large centre island, stainless steel appliances and flows seamlessly into the dining area and spacious living room, an ideal space for relaxation, family time and your gatherings. On the second floor, enjoy the generous sized bedrooms, convenience of walk-in laundry room and a linen station for additional storage. The well thought out basement's floor plan, provides flexibility to design, based on your personal needs and preferences. Additionally, the yard offers limitless possibilities for bbq, entertainment and your private retreat. This home truly combines comfort, style, and location, don't miss it! (id:61852)
Century 21 New Concept
Century 21 Percy Fulton Ltd.
615 - 1063 Douglas Mccurdy Common
Mississauga, Ontario
Absolutely Gorgeous 1-Bedroom 2-Bathroom suite at the New Rise at Stride. This bright and spacious unit is packed with incredible features you'll need to see in person to appreciate truly. The Living Room boasts floor-to-ceiling windows and a walk-out balcony showcasing tranquil ravine views. The Dining Area easily fits a full table and a home office desk. The contemporary Kitchen shines with full-size stainless steel appliances, quartz countertops, custom backsplash, and a functional center island. The Primary Bedroom is exceptional with an oversized Walk-In closet and a private 3-piece Ensuite with a glass shower. Additional highlights include a 2-Piece Powder Room for guests and a Laundry Closet with storage. Commuting is effortless with a 5-minute drive to two GO Train stations and a short walk to MiWay 23. Best of all, you're within minutes of vibrant Port Credit's restaurants, boutiques, trails, marina, Lake Ontario and more! Dont miss your chance to see this stunning unit today! (id:61852)
Lpt Realty
83 Hammond Road
Mississauga, Ontario
Spacious Upper Unit, 3 Bedroom Detached Bungalow, Features 2 Bathrooms ( 1 full & 1 Half ),Large Backyard, Perfect for Outdoor Entertaining / Peaceful Relaxation. Located In The Prime Streetsville Area, Walkable To Go Station & Easily Accessible From All Major 400 Highways, Credit Valley Hospital, Erin Mills Town Centre, Parks & schools. The Workshop In The Backyard Is Not Part Of Rent. The Kitchen Has Been Updated With Newer Appliances. Lawn Mowing is Included in the Price Listed. The Tenants Of The Upper Unit Will Pay 65% Of The Utilities. Basement is rented Separately. Two Car Parking Is Included In The Upper Unit On The Driveway. (id:61852)
Royal LePage Signature Realty
5a Dynevor Road
Toronto, Ontario
This charming south-facing bungalow sits on a lot that widens to 48 ft at the back, offering both space and serenity. Surrounded by towering trees that reach the sky, this 3-bedroom retreat feels like your own private sanctuary. Enjoy summers in your backyard oasis the perfect blend of playground and paradise. Step inside to a welcoming foyer, three generously sized bedrooms, and a renovated kitchen complete with quartz counters, stainless steel appliances, and a full pantry. Meticulously cared for and in excellent condition, this home is truly a hidden gem with storybook charm. Conveniently located near Fairbank Memorial Park, the new Eglinton LRT, Lycee Francais, and major transit. This is where convenience meets enchantment. Upgrades include: Installed exterior GFI outlets and exterior light fixture in the front of the home(2021), Upgraded the kitchen with new cabinets, countertop, upgraded electrical, installation and under cabinet lighting (2019). (id:61852)
Modern Solution Realty Inc.
71 Ennisclare Drive W
Oakville, Ontario
Welcome to 71 Ennisclare situated on one of Oakville's most exclusive streets, this residence is hitting the market for the first time since 2008. Built by Covington Estates to the highest standard, it promises to impress even the most discerning buyers. Designed with a smart, functional layout, the home features 10-foot ceilings throughout the main floor. At its heart is a bright, open kitchen and family room, ideal for both daily living and entertaining. A formal dining room, inviting sitting room, office and a well-planned mudroom connecting the 2.5-car garage directly to the backyard and pool complete the main level. Upstairs offers four bedrooms plus a versatile bonus room, highlighted by vaulted ceilings and skylights that flood the space with natural light. The primary suite serves as a private retreat. Throughout the home, you'll find five fireplaces, stunning millwork, wide-plank oak floors, and extra-tall baseboards which speak to the quality finishes throughout. The fully finished lower level boasts 10-foot ceilings, a home theatre, bar, sauna, and wine cellar. Outside, the 100 x 160-foot lot is just steps from the lake and showcases a private backyard oasis with a covered patio, outdoor fireplace, built-in speakers, pool, and hot tub. This timeless home was built to last and must be experienced in person. (id:61852)
Royal LePage Signature Realty
47 - 1020 Central Park Drive
Brampton, Ontario
Welcome to this 3-bedroom, 3-bath end-unit townhome, located near Bramalea City Centre with endless shopping, dining, and entertainment options. Featuring an updated, modern kitchen with ample storage, counter space, and quality appliances. 3 well-appointed bedrooms; The large primary has his and hers closet space, the second bedroom overlooks the backyard with a double closet. The finished lower level provides additional living space, perfect for a recreation room, home office, or guest suite with their own 3-piece bath. Enjoy the outdoors in your large private backyard, ideal for family gatherings, gardening, or relaxation. Conveniently located near schools, shopping, transit, and major highways for an easy commute. (id:61852)
Keller Williams Referred Urban Realty
