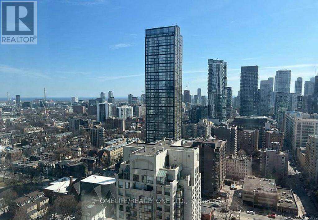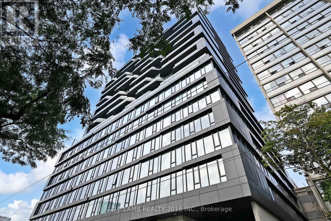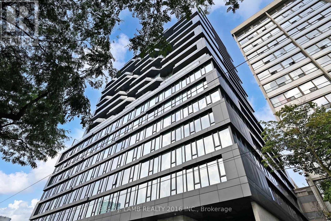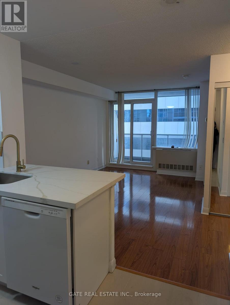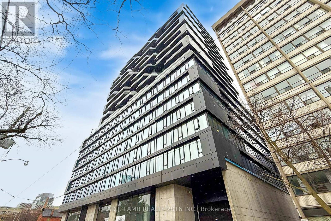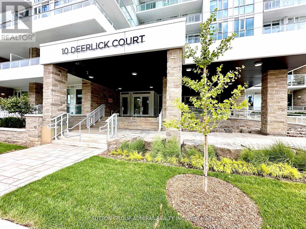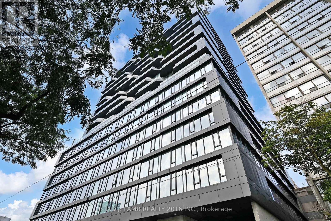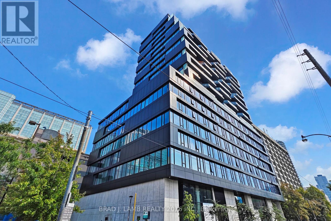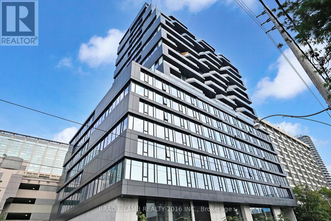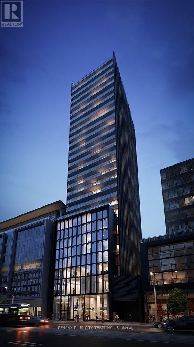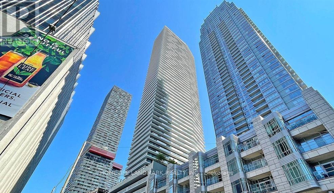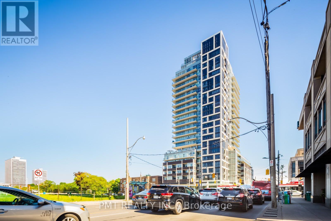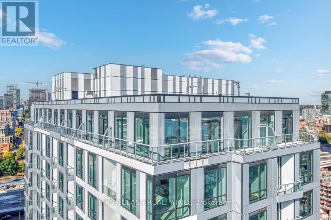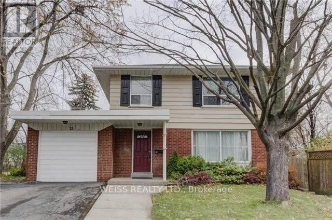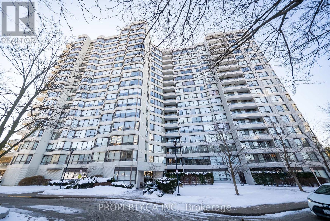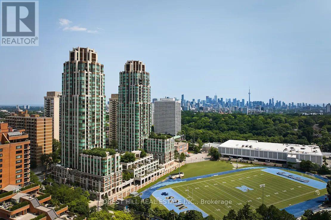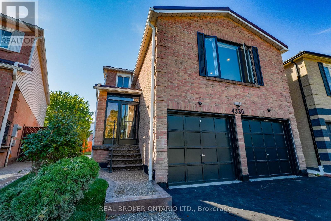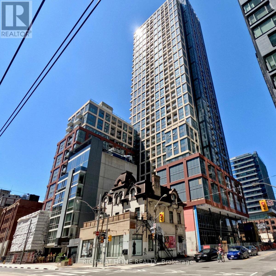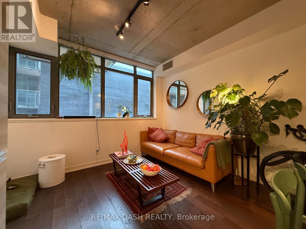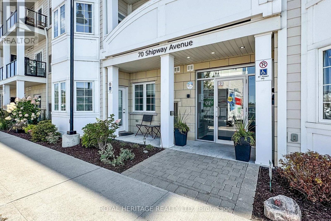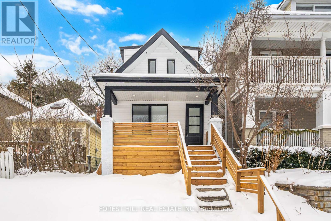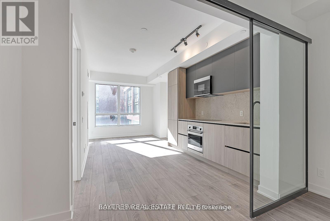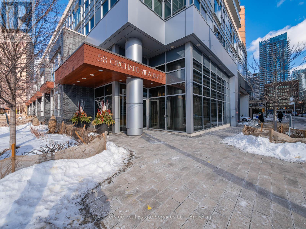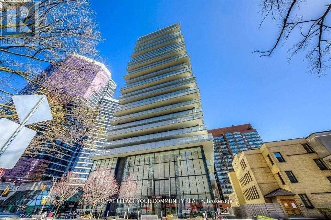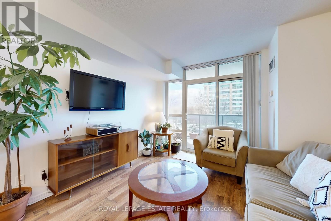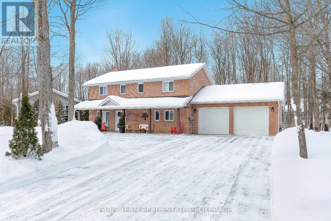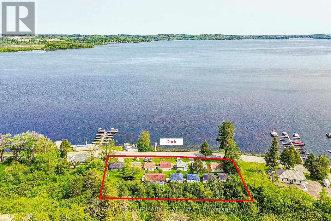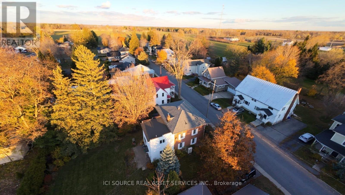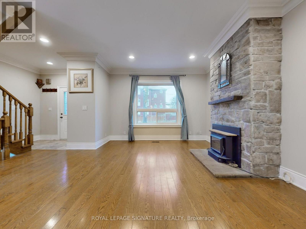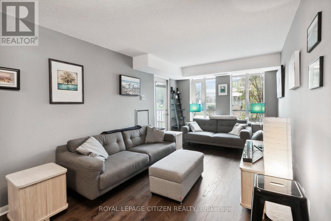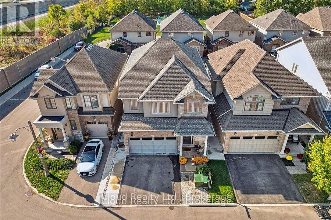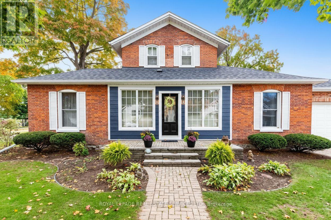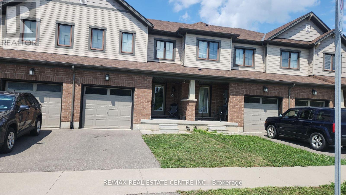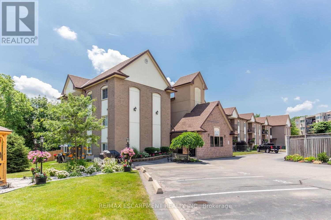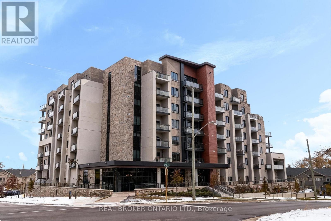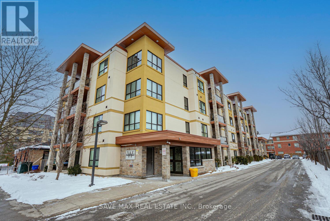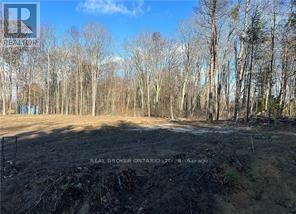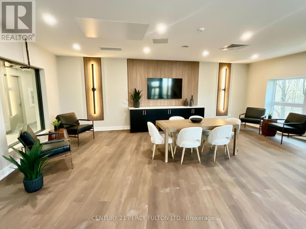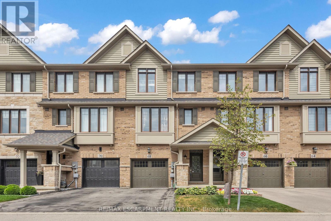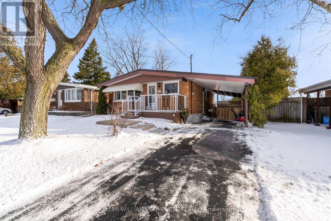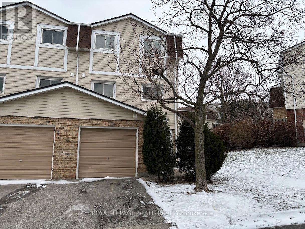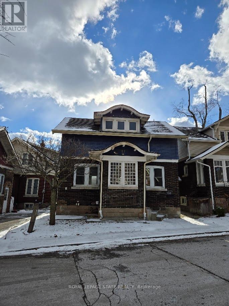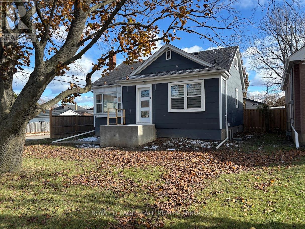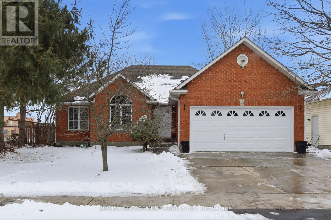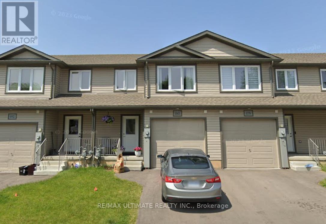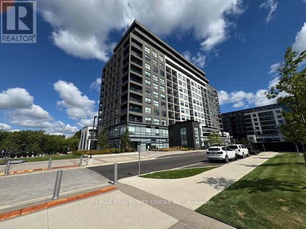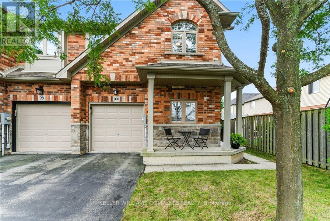2201 - 308 Jarvis Street
Toronto, Ontario
Welcome to the Stunning 1+Den Suite at the JAC Condos ! This bright and spacious unit boasts breathtaking, unobstructed south-facing views of the city skyline and lake through floor-to-floor-ceiling windows. Featuring a sleek modern kitchen with integrated appliances, this sun-drenched home offers both style and function. Spacious bedroom with closet and window. Located in the heart of downtown, you're just steps to the TTC, Subway, TMU, and minutes from Eaton Centre, U of T, and the Financial District. Experience luxury living with 24-hour concierge, a state-of-the-art gym, rooftop terrace, party room, media room, and more. Don't miss your chance to live in one of Toronto's most exciting new communities ! (id:61852)
Homelife/realty One Ltd.
302 - 195 Mccaul Street
Toronto, Ontario
Welcome to The Bread Company! Never lived-in, brand new approx. 835SF Two Bedroom floor plan, this suite is perfect! Stylish and modern finishes throughout this suite will not disappoint! 9 ceilings, floor-to-ceiling windows, exposed concrete feature walls and ceiling, gas cooking, stainless steel appliances and much more! The location cannot be beat! Steps to the University of Toronto, OCAD, the Dundas streetcar and St. Patrick subway station are right outside your front door! Steps to Baldwin Village, Art Gallery of Ontario, restaurants, bars, and shopping are all just steps away. Enjoy the phenomenal amenities sky lounge, concierge, fitness studio, large outdoor sky park with BBQ, dining and lounge areas. Move in today! (id:61852)
Brad J. Lamb Realty 2016 Inc.
705 - 195 Mccaul Street
Toronto, Ontario
Welcome to The Bread Company! Never lived-in, brand new approx. 750SF One Bedroom + den floor plan, this suite is perfect! Stylish and modern finishes throughout this suite will not disappoint! 9 ceilings, floor-to-ceiling windows, exposed concrete feature walls and ceiling, gas cooking, stainless steel appliances and much more! The location cannot be beat! Steps to the University of Toronto, OCAD, the Dundas streetcar and St. Patrick subway station are right outside your front door! Steps to Baldwin Village, Art Gallery of Ontario, restaurants, bars, and shopping are all just steps away. Enjoy the phenomenal amenities sky lounge, concierge, fitness studio, large outdoor sky park with BBQ, dining and lounge areas. Move in today! (id:61852)
Brad J. Lamb Realty 2016 Inc.
1612 - 4968 Yonge Street
Toronto, Ontario
Welcome to this spacious and well-designed 1-bedroom suite at Ultima Towers by Menkes, ideally located at Yonge & North York, with direct underground access to the Subway. This freshly updated unit features a modern, efficient layout with new kitchen cabinetry, quartz countertops, stainless steel appliances (fridge & stove), updated bathroom, new lighting fixtures, laminate flooring throughout, and fresh paint. Residents enjoy a full suite of amenities including 24-hour Security, Gym/Exercise room, Sauna, In-Door Swimming Pool, Party Room, Billiards Room, Parking garage, Guest Suites, Visitor Parking, and an Enter-phone system. Unmatched convenience with direct underground access inside the building to both Sheppard-Yonge Station (Line 1) and North York Centre Station, making commuting across Toronto seamless and weather-free. Everyday essentials are at your doorstep, with a Tim Hortons conveniently located on the ground floor, plus steps to restaurants, shopping, Mel Lastman Square, North York Civic Centre, movie theatres, and quick access to Hwy 401.An ideal opportunity for tenants seeking comfort, connectivity, and true transit-oriented living. (id:61852)
Gate Real Estate Inc.
1403 - 195 Mccaul Street
Toronto, Ontario
Welcome to The Bread Company! Never lived-in, brand new approx. 750SF One Bedroom + Den floor plan, this suite is perfect! Stylish and modern finishes throughout this suite will not disappoint! 9 ceilings, floor-to-ceiling windows, exposed concrete feature walls and ceiling, gas cooking, stainless steel appliances and much more! The location cannot be beat! Steps to the University of Toronto, OCAD, the Dundas streetcar and St. Patrick subway station are right outside your front door! Steps to Baldwin Village, Art Gallery of Ontario, restaurants, bars, and shopping are all just steps away. Enjoy the phenomenal amenities sky lounge, concierge, fitness studio, large outdoor sky park with BBQ, dining and lounge areas. Move in today! (id:61852)
Brad J. Lamb Realty 2016 Inc.
302 - 10 Deerlick Court
Toronto, Ontario
Do Not Miss This Stunning 2 Years New Spacious 2 Bedroom Unit Located At York Mills & DVP, Easy TO HWY 401, Fairview Mall, Shops and Walking Trails. Corner Unit Features rare 10 Ft Ceiling, Panoramic View To West/South, Approximately 525 SF of Private Terrace. Open Concept With Modern Kitchen, Stainless Steel Kitchen Appliances and Custom Made Window Coverings And Much Much More. 2ND Parking Space Maybe Available AT $150.00 Per Month. Please Check With LA. (id:61852)
Sutton Group-Admiral Realty Inc.
1011 - 195 Mccaul Street
Toronto, Ontario
Welcome to The Bread Company! Never lived-in, brand new approx. 1060SF Three Bedroom floor plan, this suite is perfect! Stylish and modern finishes throughout this suite will not disappoint! 9 ceilings, floor-to-ceiling windows, exposed concrete feature walls and ceiling, gas cooking, stainless steel appliances and much more! The location cannot be beat! Steps to the University of Toronto, OCAD, the Dundas streetcar and St. Patrick subway station are right outside your front door! Steps to Baldwin Village, Art Gallery of Ontario, restaurants, bars, and shopping are all just steps away. Enjoy the phenomenal amenities sky lounge, concierge, fitness studio, large outdoor sky park with BBQ, dining and lounge areas. Move in today! (id:61852)
Brad J. Lamb Realty 2016 Inc.
913 - 195 Mccaul Street
Toronto, Ontario
Welcome to The Bread Company! Never lived-in, brand new 445SF Junior One Bedroom floor plan, this suite is perfect! Stylish and modern finishes throughout this suite will not disappoint! 9 ceilings, floor-to-ceiling windows, exposed concrete feature walls and ceiling, gas cooking, stainless steel appliances and much more! The location cannot be beat! Steps to the University of Toronto, OCAD, the Dundas streetcar and St. Patrick subway station are right outside your front door! Steps to Baldwin Village, Art Gallery of Ontario, restaurants, bars, and shopping are all just steps away. Enjoy the phenomenal amenities sky lounge, concierge, fitness studio, large outdoor sky park with BBQ, dining and lounge areas. Move in today! (id:61852)
Brad J. Lamb Realty 2016 Inc.
1501 - 195 Mccaul Street
Toronto, Ontario
Welcome to The Bread Company! Never lived-in, brand new approx. 810SF Premium Two Bedroom floor plan, this suite is perfect! Stylish and modern finishes throughout this suite will not disappoint! 9 ceilings, floor-to-ceiling windows, exposed concrete feature walls and ceiling, gas cooking, stainless steel appliances and much more! The location cannot be beat! Steps to the University of Toronto, OCAD, the Dundas streetcar and St. Patrick subway station are right outside your front door! Steps to Baldwin Village, Art Gallery of Ontario, restaurants, bars, and shopping are all just steps away. Enjoy the phenomenal amenities sky lounge, concierge, fitness studio, large outdoor sky park with BBQ, dining and lounge areas. Move in today! (id:61852)
Brad J. Lamb Realty 2016 Inc.
806 - 284 King Street E
Toronto, Ontario
Welcome to Bauhaus Condos - Brand New 1 Bedroom + Den Suite! Be the first to live in this brand new 1-bedroom + den, 1-bathroom condo, designed with a modern, urban aesthetic in mind. This bright and functional suite features an open-concept layout with large windows that fill the space with natural light and highlight the exposed concrete walls, giving the home a sleek, contemporary loft-style feel. The modern kitchen offers stainless steel appliances, quartz countertops, and clean-lined cabinetry, perfectly balancing style and practicality. The living and dining area opens to a large private balcony, ideal for relaxing or entertaining. The bedroom features a large closet for ample storage, while the den provides a versatile space that can be used as a home office or guest area. The bathroom showcases modern finishes and a glass-enclosed shower, and in-suite laundry adds everyday convenience. Located in the heart of Downtown Toronto's King East Design District, you're just steps away from transit, trendy restaurants, cafés, shops, and parks, with easy access to the Distillery District, St. Lawrence Market, and the Financial Core. (id:61852)
RE/MAX Plus City Team Inc.
606 - 2221 Yonge Street
Toronto, Ontario
Luxurious South Facing One Bedroom Condo with Extensive Balcony, Floor-Ceiling Windows, 9 ftCeiling, Modern Kitchen With Granite Counter, Built-in Appliances. Conveniently located at Yonge & Eglinton, Steps to Public Transit, Shopping Centre, Theatre &Restaurants. Amenities : Concierge, Fitness Club, Yoga Pilates Studio, Media/Gaming room, BarLounge, Rooftop Patio, Sauna, Indoor Pool. (id:61852)
Homelife Landmark Realty Inc.
322 - 501 St. Clair Avenue W
Toronto, Ontario
Welcome to Rise Condos! A stunning 1-bedroom + den unit that offers a blend of modern luxury and functionality. This bright, open-concept space features a sleek kitchen with stylish modern cabinetry, complemented by a private balcony and soaring 9-foot ceilings. Residents enjoy world-class amenities, including a rooftop terrace with an infinity pool, outdoor cabanas, a state-of-the-art gym, and more. Situated in the prestigious Casa Loma neighborhood, you're just steps away from the subway, top-tier restaurants, lush parks, excellent schools, vibrant arts centers, and convenient grocery stores. (id:61852)
Pmt Realty Inc.
Ph11 - 15 Richardson Street
Toronto, Ontario
One-of-a-Kind Executive Penthouse Corner Suite At Brand New Quay House Toronto. This Is A One Of One Premium Unit - You Won't Find Another One! Unobstructed South West Views Of CN Tower, Downtown Toronto Skyline & Lake Ontario. Sky High 12 Ft Ceilings & Open Concept Floor Plan With Builder Upgrades: Pot Lights, 5" Bevelled Baseboards, Vinyl Flooring, Blinds Installed, TV Wall Backing & Frameless Glass Mirror Closet Sliders Throughout. Bathrooms Feature Glass Shower Enclosures With Upgraded Tiling And Upgraded Sinks With Calacutta Quartz Countertops. (id:61852)
First Class Realty Inc.
25 Luverne Avenue
Toronto, Ontario
2 Storey, 3 bedroom home centrally located in the GTA. Large principle rooms. Living room, dining room and family room! Separate entrance to basement apartment. Walk out from dining room to backyard. House needs complete tear out and renovation due to smoke damage. Close To Subway, Yorkdale, Skating, Library, Schools, Parks, Shopping, Restaurants And Many Synagogues (id:61852)
Weiss Realty Ltd.
201 - 1121 Steeles Avenue W
Toronto, Ontario
All inclusive living, done properly: all utilities, cable, and internet are covered, so you get one predictable monthly setup with no surprise add ons. Oversized 2 bedroom, 2 bathroom suite in a gated, family friendly community with the kind of space that makes day to day life easy. The sun filled solarium is perfect for a kids play zone, homework station, or home office. Huge living and dining area with parquet floors and big windows for comfortable everyday living and weekend hosting. Updated eat in kitchen with a breakfast area, plenty of storage, and pot lights. Two spacious bedrooms, including a primary with its own ensuite, plus ensuite laundry for convenience. Two underground parking spaces included. Enjoy a true community feel with great shared spaces and amenities including a gym, tennis court, and party room, plus gated security. Steps to transit, shopping, parks, and everyday essentials (id:61852)
Property.ca Inc.
507 - 320 Tweedsmuir Avenue
Toronto, Ontario
*Free Second Month's Rent! "The Heathview" Is Morguard's Award Winning Community Where Daily Life Unfolds W/Remarkable Style In One Of Toronto's Most Esteemed Neighbourhoods Forest Hill Village! *Spectacular Low Floor 1Br 1Bth North Facing Suite W/High Ceilings! *Abundance Of Floor To Ceiling Windows+Light W/Panoramic Lush Treetop+Cityscape Views! *Unique+Beautiful Spaces+Amenities For Indoor+Outdoor Entertaining+Recreation! *Approx 560'! **EXTRAS** Stainless Steel Fridge+Stove+B/I Dw+Micro,Stacked Washer+Dryer,Elf,Roller Shades,Laminate,Quartz,Bike Storage,Optional Parking $195/Mo,Optional Locker $65/Mo,24Hrs Concierge++ (id:61852)
Forest Hill Real Estate Inc.
1555 - 121 Lower Sherbourne Street
Toronto, Ontario
Welcome to Suite 1555 at 121 Lower Sherbourne Street, located in the highly coveted Time & Space Condos by The Pemberton Group in Toronto's vibrant Lakefront community. This incredible and ultra-private 1,100 sq ft corner suite features an expansive 315 sq ft wraparound balcony, offering unobstructed south, west, and east lake views, along with breathtaking city vistas. The open-concept living and dining area is flooded with natural light thanks to floor-to-ceiling windows and approx. 9.5 ft smooth ceilings, creating a bright and elegant atmosphere throughout. Offering 3 bedrooms plus a separate den/office-easily used as a 4th bedroom or separate formal dining or family room with its full closet-this suite provides exceptional flexibility. Enjoy 3 full bathrooms, including a private balcony off the primary bedroom. With no unit above, the outdoor space delivers unmatched peace and privacy. The upgraded kitchen boasts a huge custom quartz island with seating for four, perfect for cooking, entertaining, or gathering with family and friends. Every room showcases stunning, unobstructed views. A truly rare offering: this suite includes two side-by-side parking spaces located directly beside the building entrance, adding ultimate convenience. Simply put, there is no other suite offering this level of luxury, privacy, and panoramic views in the complex. (id:61852)
Century 21 Percy Fulton Ltd.
4326 Waterford Crescent
Mississauga, Ontario
FULLY RENOVATED, DETACHED, SEP ENTRANCE BASEMENT AND MORE!!! Gorgeous 4+1 Above Ground Bedrooms + 2 Bed Basement Apartment Home In The Highly Sought-After Heartland Mississauga Community! This Stunning Property Has Been Completely Renovated From Top To Bottom, Showcasing Luxury Finishes And Thoughtful Design Across All Three Levels. The Main Floor Features A Spacious Living And Dining Room With Beautiful Lighting Fixtures and Pot Lights, A Bright And Modern Eat-In Kitchen With Quartz Counters, New Stainless Steel Appliances, And Ample Storage, As Well As A Cozy Family Room With A Fireplace - Perfect For Relaxing Or Entertaining Guests. A Convenient Main Floor Bedroom/Office/Den Offers Flexibility For Work Or Multi-Generational Living. Upstairs Boasts Four Generously Sized Bedrooms, Including A Primary Suite With A Walk-In Closet And A Spa-Inspired Ensuite. Enjoy Engineered Hardwood Floors On The Main And Second Levels, Fresh Paint, Elegant Tiling, And Stylish Fixtures Throughout. Over 2,500 Sq.Ft. home + Additional 900 sq.ft. Finished Basement Living Space. The Fully Finished Basement Features A 2-Bedroom Apartment With A Separate Entrance - Ideal For Rental Income, In-Laws, Or Guests. This Home Sits on a Pie-Shaped Lot Offer Large Backyard Over 55ft Wide. Outside, You'll Find A Beautifully Landscaped Yard, Brand New Driveway, And New Concrete Walkway Enhancing The Home's Curb Appeal. A True Move-In Ready Gem That Combines Comfort, Style, And Functionality With An Income-Generating Opportunity! Vacant and Move-In Ready. Offers Anytime, Flexible Closing. **Listing Contains Virtually Staged Photos.** (id:61852)
Real Broker Ontario Ltd.
2608 - 108 Peter Street
Toronto, Ontario
Modern Peter Adelaide Condos at Downtown Core. Sun-filled south facing 1Bedroom +1Den /2Bath unit, functional floorplan 620sf Interior plus 50sf open balcony, Panoramic city views, Primary ensuite bedroom, separate den can be used as second bedroom. 9ft ceiling, laminate floors, Chic style decor, integrated kitchen appliances, quartz counter, soft close cabinets. Building Amenities include 24hr concierge, underground bicycle storage, and gym, yoga, rooftop pool and more. Steps to subway, transits, PATH, schools, parks, dining, cafe and grocery shopping. (id:61852)
Right At Home Realty
210 - 8 Gladstone Avenue
Toronto, Ontario
Stylish Loft Living In The Midst Of Queen St.W. This Suite Features 9 Ft Exposed Concrete Ceilings, Hardwood Throughout. Open Concept Kitchen W/ Upgraded Cabinetry W/ Caesarstone Countertop & Backsplash. Sundrenched Living Room Hosts Large Windows. The Master Retreat Has A Large Closet W/ Sliding Glass Doors. Bath Has Granite Counter And Large Frameless Glass & Rain Shower. Ensuite Laundry Front Load Washer & Dryer. (id:61852)
RE/MAX Dash Realty
214 - 70 Shipway Avenue
Clarington, Ontario
Wake up to uninterrupted views of Lake Ontario in this bright and beautifully maintained 2-bedroom, 2-bathroom condo offering true lakefront living. Featuring an oversized balcony with direct lake views, this open-concept suite is filled with natural light and designed for both everyday comfort and relaxed entertaining. The unit shows like new and includes stainless steel appliances, granite countertops, a stylish backsplash, updated lighting, and fresh carpeting throughout. Thoughtfully laid out with generous living space, this condo also includes underground parking and a private locker for added convenience. Step outside and enjoy immediate access to the waterfront trail, perfect for walking, cycling, or simply taking in the lakeside scenery, with nearby entry to Wilmot Creek Nature Preserve - 77 hectares of protected forest and scenic trails. Residents enjoy exclusive membership to the Admirals Clubhouse, offering exceptional resort-style amenities including an indoor pool, hot tub, exercise room, movie theatre, lounge, games room, and more. Whether you're seeking a peaceful full-time residence or a low-maintenance lakeside retreat, this condo delivers the ultimate blend of nature, comfort, and community. A rare opportunity to enjoy carefree lakefront living with outstanding amenities in an unbeatable setting. (id:61852)
Royal Heritage Realty Ltd.
128 Duvernet Avenue
Toronto, Ontario
Welcome to 128 Duvernet Avenue, a beautifully reimagined home that has been completely renovated from top to bottom, offering modern finishes, smart design, and exceptional functionality in a sought-after upper Beaches. The main floor features rich hardwood flooring throughout and a generous family room designed for comfortable everyday living and effortless entertaining. The show-stopping oversized kitchen is the heart of the home, complete with sleek quartz countertops, custom cabinetry, and a hidden butler's pantry providing additional storage and prep space. Large double sliding doors open directly to the backyard, creating a bright, open atmosphere and seamless indoor-outdoor living. Also on the main floor is a spacious second bedroom with hardwood floors and a built-in closet, ideal for guests, a home office, or family living. The second floor is dedicated entirely to the primary bedroom, offering exceptional privacy. This peaceful retreat features hardwood flooring and ample built-in storage, making it the perfect place to unwind. The fully finished basement adds significant living space, featuring a spacious media room, a comfortable third bedroom, and a modern four-piece bathroom, ideal for extended family, guests, or recreational use. Situated in a welcoming, family-oriented neighbourhood, steps to Norway Public School & Cassels Ave playground, this home is close to shops, and restaurants, with convenient access to transit and major commuter routes. This move-in-ready home delivers the perfect blend of style, comfort, and location. A rare opportunity to own a thoughtfully renovated home in a fantastic Toronto community. (id:61852)
Forest Hill Real Estate Inc.
810 - 108 Peter Street
Toronto, Ontario
Welcome to PETER and ADELAIDE, an exquisite building offering a blend of modern design, craftsmanship, and unrivaled convenience. Situated in a highly sought-after neighborhood, PETER and ADELAIDE offers a wealth of amenities inside and out. Close to PATH, Financial/Entertainment Districts, Subway and Transit Access and a whole lot more to explore and discover in the area. Come check out these freshly finished units and make it your next home. Amenities pending completion - Co-working & Rec Room, Outdoor Lounge, Fitness & Yoga Studio, Infra-Red Sauna & Treatment Rooms, Demo Kitchen, Private Dining Room, Party Lounge, Terrace, Outdoor Communal Dining and Kids Zone & Arts & Crafts. Book your viewing today!! (id:61852)
Baytree Real Estate Inc.
1711 - 58 Orchard View Boulevard
Toronto, Ontario
Welcome to your urban oasis in the heart of Midtown Toronto! This stunning condo features a great layout with main bedroom, den, 2 full baths and expansive west-facing windows that offer breathtaking views of Eglinton Park, bathing the space in natural light and providing a serene backdrop for city living and making green space an important part of your daily living. A short stroll to Yonge st shops and amenities and the Eglinton Subway and the Crosstown LRT. The Neon Condo building is a mid size, well managed building with great amenities including concierge, gym, yoga, rooftop terrace, party room, and visitor parking underground. Ranked one of the best neighbourhoods in the GTA. This unit is freshly painted with designer neutrals and features upgraded lighting, California closets in main bedroom and hall closet, new LG fridge (2020), 1 parking space and 1 locker. (id:61852)
Royal LePage Real Estate Services Ltd.
1607 - 57 St Joseph Street
Toronto, Ontario
Fully furnished bright and spacious 2 bedroom and 2 bathroom unit in the Heart of Downtown Toronto! Experience upscale urban living and just steps from U of T, Queen's Park, Yorkville, and the TTC subway and in one of Toronto's most desirable neighbourhoods surrounded by top universities, hospitals, Bloor Street shopping, the financial district, endless restaurants, entertainment venues, and grocery options! (id:61852)
RE/MAX Your Community Realty
204 - 3 Michael Power Place
Toronto, Ontario
Palais Port Royal Place Condos is what condo living is meant to be. 3 Michael Power Place has an unbeatable location for transit, walking, biking and car. Terrific amenities include indoor pool, fitness centre, 24 Hour concierge, party room, theatre, billiards room and lots of visitor parking. This unit boasts over 800sq ft of living space which include two full bathrooms, a large primary with ensuite and walk in closet, combined dining and living area with walkout to balcony, a kitchen with granite counter tops and stainless steel appliances, and a den large enough to serve as a second bedroom. Located on the second floor close to the stairwell makes coming and going a breeze. Included with this unit is 2(TWO) parking spaces and a locker. (id:61852)
Royal LePage Estate Realty
100 Desroches Trail
Tiny, Ontario
Top 5 Reasons You Will Love This Home: 1) Beautifully crafted solid brick home just steps from the shores of Georgian Bay, delivering the perfect retreat for year-round living or a peaceful cottage escape 2) Thoughtfully designed with an open-concept main level, featuring a large kitchen, cozy gas fireplace, and an abundance of natural light for a warm and inviting atmosphere 3) Generously sized with four massive bedrooms, including a luxurious primary suite complete with a walk-in closet and a private ensuite for ultimate comfort 4) Impeccably maintained and move-in ready, showcasing quality finishes throughout, with furnishings negotiable for a seamless transition 5) Tucked away on a private, treed lot, just a short stroll to the beach, park, and a charming European deli. 2,138 fin.sq.ft. (id:61852)
Faris Team Real Estate Brokerage
5026 Rice Lake Drive
Hamilton Township, Ontario
Property includeds12 detached cottages, 4 cottages with 2 bedrooms and 8 cottages with 1 bedroom, each equipped with its own kitchen, stove or cooking range, and private washroom with a shower. *** situated right by Rice Lake with 257.43 ft of frontage and 143.44 ft of depth, where you can enjoy breathtaking sunrises, sunsets, and tranquil water views. Perfectly designed for flexible use. *** Notably, 4 of the homes have new roofs, ensuring added value and peace of mind for the future owner. Heating is provided through space heaters. *** Adding to its unique appeal, the property has Riparian Rights, allowing for private dock installation within property limits. A dock is installed and removed annually at a cost of approximately $1500 ($750 to install & $750 for take out), providing convenient access for boating and waterfront activities. *** For those with a vision for development, this property also offers the potential to be transformed into a stunning townhouse community. Professionally designed plans for project are already available and can be provided to the buyer as a reference. Connections to experienced planner and architect teams can be arranged. *** Situated in an ideal location, you will be just a short walk from restaurants, parks, trails, the marina, and LCBO, and a quick drive to Port Hope, Cobourg Beach, and Peterborough, with easy access to Highways 401, 115, and 407. A short drive to Kawartha Downs Casino and Racetrack, Peterborough Casino, Costco, Walmart, and more. *** Hospital and clinics are just 17 minutes away, with easy access to Highway 48. Outdoor enthusiasts will enjoy snowmobiling and ice fishing on the frozen Rice Lake during the winter months, and the picturesque Northumberland Forest is just nearby. This property truly offers endless opportunities. Whether you are seeking a retreat, rental investment, or development opportunity, it is an exceptional find. (id:61852)
Homelife Landmark Realty Inc.
11 Peter Street
North Glengarry, Ontario
This Circa 1902 Solid-Brick Residence with Character hasn't been on the market since 1956! It's a perfect time to acquire a beautiful well-maintained home surrounded by an exceptionally well landscaped property. It rests on a good sized lot on a quiet residential street - ideal place to raise a family. *For Additional Property Details Click The Brochure Icon Below* (id:61852)
Ici Source Real Asset Services Inc.
73 Buttonwood Avenue
Toronto, Ontario
Welcome to 73 Buttonwood Ave, a spacious and fully renovated home offering comfort, style, and functionality in a sought-after Toronto neighbourhood. This move-in-ready residence features a bright, open-concept layout with generous living and dining spaces, ideal for everyday living and entertaining. Tasteful modern finishes, updated fixtures, and abundant natural light enhance the home's inviting atmosphere. Well-sized rooms provide flexibility for growing families, home offices, or guest accommodations. Separate entrance for the Basement can be used to generate extra Income. Conveniently located close to schools, parks, transit, and local amenities, this exceptional property combines modern living with urban convenience. (id:61852)
Royal LePage Signature Realty
Harvey Kalles Real Estate Ltd.
121 - 900 Mount Pleasant Road
Toronto, Ontario
Rarely available and impeccably curated, this 834 square foot residence offers a unique "private townhome" feel in the heart of prestigious Mount Pleasant Village. Perfectly suited for young professionals, downsizers, or those seeking an elite Midtown pied-à-terre, this home distinguishes itself with a sense of privacy and intimacy rarely found in high-rise living. The thoughtful split-bedroom layout is anchored by refined interior finishes, including stone countertops, custom Paris kitchen cabinetry, and gleaming engineered hardwood floors installed in 2020. The open-concept living and dining area seamlessly extends to a private east-facing balcony equipped with a rare BBQ gas hookup (BBQ Included).The primary bedroom serves as a sanctuary with a spacious walk-in closet and an inviting ensuite bath, while the versatile second bedroom is ideal for a guest suite or a quiet executive home office. Residents benefit from an upscale boutique living experience featuring a 24/7 concierge, a fully equipped gym, guest suites, and visitor parking, while the suite itself is completed by stainless steel appliances, a convenient breakfast bar, and ensuite laundry. Experience the pinnacle of Midtown living with the vibrant Yonge and Eglinton corridor just moments away. This prime location offers world-class dining, bustling cafes, and luxury retail destinations like Stock T.C and the Eglinton Centre. Commuting is effortless with the Yonge-University subway line providing seamless access to the entire city, complemented by the upcoming Eglinton Crosstown LRT and proximity to the scenic trails of Sherwood Park. This is a turnkey opportunity to own a sophisticated residence that balances the quiet comfort of a condo with the luxury and unbeatable connectivity of a well-regarded full-service building. (id:61852)
Royal LePage Citizen Realty
136 Dunrobin Lane
Grimsby, Ontario
Welcome to 136 Dunrobin Lane, in beautiful Grimsby on the lake! Within minutes walking distance to the lake, this magnificent 2018 Marz home is an absolute show stopper! Featuring 4 wonderfully sized bedrooms, over 3000 square feet of living space and many recent upgrades throughout the home, this property is truly move in ready for even the most particular of buyers. enjoy your large and elegant kitchen with white cabinetry, quartz countertops, top of the line appliances, custom herringbone style marble backsplash, huge pantry, breakfast bar and upgraded light fixtures! The perfect entertaining home! The living room is cozy an bright with oversized windows an features a gorgeous fireplace with stone accents. Four bedrooms await you upstairs with a full and spacious primary ensuite, second floor laundry and three remaining bedrooms for your family. The backyard is completely done for you with alfresco dining space, lounging area and play area! (id:61852)
Icloud Realty Ltd.
141 Main Street
St. Catharines, Ontario
Welcome to beautiful, historic Old Town Port Dalhousie. Over $120,000 in renovations and upgrades since 2023, set in one of Niagara's most sought-after lakeside communities. This charming neighbourhood offers the perfect balance of small-town warmth and modern convenience, with shopping, banking, healthcare, emergency services, golf, fishing, scenic trails, beaches, restaurants, wineries, public transit, and the local library all just minutes away. Enjoy the vibrant waterfront lifestyle with the Port Dalhousie Yacht Club, iconic piers, and famous Lakeside Park, home to its sandy beach, breathtaking sunsets, and beloved historic antique carousel. Relax on the side deck with water views of the Royal Henley rowing course on Martindale Pond, a picturesque setting that truly captures the essence of Niagara living. The home has been beautifully upgraded throughout since 2023, featuring fresh paint, new hickory hardwood flooring, new windows in the main-floor bedrooms, a fully remodelled main bathroom, and a refreshed kitchen with brand new stainless steel fridge, stove, and dishwasher. Major improvements include a new roof (2023), Hardie board plank siding (2025), new fenced side and backyard, and updated exterior lighting. The property offers exceptional parking for 8 cars. There are two interlock driveways and an attached oversized double garage which is fully insulated and equipped with radiant heat, industrial shelving, and an I-beam with come-along, ideal for hobbyists or trades. Ideally located just 15 minutes to Niagara-on-the-Lake, 25 minutes to Niagara Falls, and approximately one hour to downtown Toronto. Homes in Port Dalhousie are tightly held, valued for walkability, waterfront access, strong community, and long-term appeal. This is a rare opportunity to secure a lifestyle-driven home in a location that continues to deliver lasting value. Welcome to the Port Dalhousie lifestyle. (id:61852)
Royal LePage Real Estate Services Ltd.
80 Scarletwood Street
Hamilton, Ontario
Beautiful, move-in-ready townhouse featuring 3 spacious bedrooms and 2.5 bathrooms-ideal for families or first-time buyers. Offers a modern kitchen with granite countertops and a breakfast bar, open concept, and convenient inside access to the garage. A well-maintained home with functional layout and contemporary finishes. Photos shown are from previous occupancy. (id:61852)
RE/MAX Real Estate Centre Inc.
110 - 20 John Street
Grimsby, Ontario
BEST LOCATION IN THE BUILDING! Discover the perfect blend of tranquility and convenience in this beautifully maintained main-floor 2-bedroom condo, ideally positioned with serene views of mature trees, a gentle creek, and your own private garden patio - perfect for morning coffee or an evening unwind. Peaceful, picturesque, and wonderfully quiet - a rare find in the heart of Grimsby. Enjoy the ease of having your dedicated parking spot just steps from your patio doors, making everyday living effortlessly simple. Bright interior with open-concept living, dining, and kitchen featuring laminate flooring throughout and updated cabinets. All appliances included. Living Room opens to the tranquil patio. In-suite laundry with washer/dryer. Updated 4-pc bath. Brand new A/C. Spacious primary bedroom plus versatile 2nd bedroom or office. Move-in ready with no disappointments. Maintenance fees include: Exterior maintenance, water, heat, hydro, basic cable TV, high-speed internet and parking. (id:61852)
RE/MAX Escarpment Realty Inc.
302 - 30 Hamilton Street S
Hamilton, Ontario
Welcome to this beautifully upgraded 700sqft, 1 bedroom + den condo in the highly desirable View Condos of Waterdown. Ideally located close to the downtown core, highways, trails, schools, shopping, and dining, this modern suite offers stainless steel appliances, a breakfast bar, and a spacious bedroom with ample closet space. Step out onto your private balcony and enjoy sweeping views of Hamilton Harbour, the Skyway, and Lake Ontario. Building amenities include concierge, fitness centre, bike room, pet wash station, rooftop terrace, media/party room, and EV charging. Includes parking (P1-19) and locker (#302). A fantastic opportunity for first-time buyers or investors alike. (id:61852)
Real Broker Ontario Ltd.
205 - 26 Wellington Street
St. Catharines, Ontario
Spacious 1130sqft of Condo Unit with 2 Bed, 2 Bath in Downtown St. Catharines! Welcome to Wellington Residences - a modern 28-unit boutique building in the heart of St. Catharines. This unit features an open-concept layout with engineered hardwood flooring throughout, high ceilings, and a private balcony. The designer kitchen offers quartz countertops, tile backsplash, and ample cabinetry. The spacious primary bedroom includes a walk-in closet and 5-pc ensuite with double vanity and linen storage. The second bedroom is adjacent to a 4-pc bath. In-suite laundry includes stacked washer/dryer, built-in cabinets, and extra storage. Parking and locker included. Building amenities: secure entry with intercom, reception area, 2nd-floor lounge, 3rd-floor gym, and 4th-floor meeting room with lockers. Minutes away from COSTCO, Winners, Staples, Hwy QEW, Meridian Square, Transit, Niagara Falls and much more!! Don't miss this opportunity to call this unit your HOME in one of St. Catharines' most desirable residences !! (id:61852)
Save Max Real Estate Inc.
1757 4th Concession Road
Norfolk, Ontario
Don't miss this opportunity to own a thoughtfully designed bungalow TO BE BUILT in the charming rural community of St. Williams, Ontario. This upcoming 3-bedroom, 2-bathroom home will offer the ideal blend of modern functionality and peaceful countryside living. Perfectly suited for families, retirees, or anyone seeking one-level convenience, the home will feature an open-concept layout, granite countertops throughout, quality finishes, and an attached garage for everyday ease. Enjoy outdoor living with a pressure-treated deck installed at the back-perfect for relaxing or entertaining. Nestled on a spacious lot along the scenic 4th Concession, this property promises privacy and room to breathe, all while being just a short drive to the shores of Lake Erie, local wineries, trails, and small-town amenities. Now is your chance to get involved early and personalize elements of your future home. Whether you're looking to settle into a quieter pace of life or invest in a growing rural community, 1757 4th Concession offers exceptional potential in the heart of Norfolk County. (id:61852)
Real Broker Ontario Ltd.
303 - 1100 Lackner Place
Kitchener, Ontario
Bright & Modern 1-Bedroom Condo Nestled in Desirable Lackner Ridge community, step into this brand-new, airy 1-bedroom, 1-bath condo, beautifully appointed and move-in ready in Kitchener's sought-after Lackner Ridge community. Spanning approximately 640 sq ft of living space - plus a large 59 sq ft balcony - this unit offers the perfect blend of style, comfort, privacy, and function. Open-concept layout with 9-foot ceilings, and abundant natural light, creating a sense of spaciousness and flow. Contemporary finishes throughout, including elegant laminate flooring. A sleek kitchen finished with quartz countertops and stainless steel appliances - ideal for both everyday meals and entertaining. Relaxing living and dining areas, with a walk-out to a generous balcony that overlooks the serene, tree-lined path of the local walking trail (Natchez Woods Walking Trail).A serene, private primary bedroom featuring a full bath and a large closet. Convenient in-suite, full-size laundry housed in a dedicated laundry room. Includes one surface parking space and a secure locker on the third floor for extra storage. Enjoy comfort-style conveniences in a welcoming building with a gracious lobby, luxurious lounge, elegant party room, visitor parking and shared sitting areas - perfect for hosting or unwinding. This condo is just minutes from daily essentials - big-box stores like Walmart, Costco, Canadian Tire and Real Canadian Superstore - and within walking distance of conveniences such as Food Basics, Rexall and Dollarama. Easy access to major arteries - Highways 7, 8, and 401 - plus public transit including nearby bus routes, the GO Station, and close connections to Wilfrid Laurier University, University of Waterloo and Conestoga College make this location exceptionally convenient. This condo offers the perfect balance of modern sophistication, functional design, and lifestyle convenience. (id:61852)
Century 21 Percy Fulton Ltd.
68 Esplanade Lane
Grimsby, Ontario
Welcome to 68 Esplanade Lane-A rare chance to secure a spacious 3-storey freehold townhome just steps from Lake Ontario. Offering approximately 2,000 sq. ft. of well-designed living space, this home delivers exceptional value in one of Grimsby's most desirable lakeside communities. The bright, open-concept main living level is ideal for everyday living and entertaining, featuring a functional kitchen with walk-out access to a private backyard deck - perfect for outdoor dining, morning coffee, or relaxing in the peaceful surroundings. Generous living and dining areas provide comfortable space for gatherings and daily life. The upper levels offer well-sized bedrooms, including a primary suite with ensuite, while the ground floor provides flexible space suitable for a home office, guest area, or fitness room, along with direct access to the private garage and driveway. Opportunities like this don't come along often. (id:61852)
RE/MAX Escarpment Realty Inc.
77 Lawfield Drive
Hamilton, Ontario
Welcome to 77 Lawfield Drive, a well-maintained bungalow ideally located in a sought-after family neighbourhood, just steps from Lawfield Elementary School, Lawfield Arena, and offering quick access to the Lincoln Alexander Parkway, Limeridge Mall, grocery stores, and everyday amenities. Inside, you'll find a bright and functional layout featuring an updated kitchen (2021) complete with stainless steel GE appliances (2021). The main level offers three bedrooms, with one currently used as a dining room and easily converted back to a bedroom if desired. Recent updates also include new basement flooring and carpeting on the stairs, adding comfort and appeal. The finished basement expands the living space with two additional bedrooms, a recreation room, a 3-piece bathroom, and a large unfinished area with access to laundry, utilities, and ample storage. A convenient side entrance leads directly to the carport with covered parking and a covered patio area, perfect for outdoor enjoyment. The fully fenced backyard is beautifully landscaped with gardens and includes a large shed for all your gardening and storage needs. A fantastic opportunity to own a spacious home in a prime, family-friendly location. (id:61852)
Keller Williams Complete Realty
118 - 11 Harrisford Street
Hamilton, Ontario
Sold "as is, where is" basis. Seller makes no representation and/ or warranties. All room sizes are approximate. (id:61852)
Royal LePage State Realty
4352 Otter Street
Niagara Falls, Ontario
Property sold "as is, where is" basis. Seller makes no representation and/ or warranties. RSA. (id:61852)
Royal LePage State Realty
373 East 27th Street
Hamilton, Ontario
Sold "as is, where is" basis. Seller makes no representation and/ or warranties. All room sizes are approx. Some photos Virtually Staged. (id:61852)
Royal LePage State Realty
65 Thistlemoor Drive
Haldimand, Ontario
Welcome to this well-maintained 1,400 sq ft bungalow, built in 1998 and thoughtfully laid out for practical everyday living. A spacious foyer leads into a bright living room that sets the tone with warmth and natural flow, followed by a formal dining area well suited for family meals or hosting with ease. The updated kitchen impresses with white shaker cabinets, sleek black granite countertops and a breakfast bar island overlooking the family room, while sliding doors open to the backyard, making outdoor enjoyment feel like a natural extension of the home. The main floor offers a comfortable bedroom, a full bath with ensuite privilege, a generous primary suite with walk in closet and a convenient powder room for guests. Inside entry from the double car garage sits just off the front hall near storage and pantry space, keeping daily routines efficient. The finished lower level enhances the living area with a spacious recreation zone, two additional well sized bedrooms, a full four-piece bath and abundant storage, providing room for relaxation, extended family, play, fitness or quiet retreat. With a driveway accommodating two extra vehicles and a location just moments from an elementary school, parks, shopping and key amenities, this property blends comfort, function and location in a welcoming package that is easy to feel at home in. RSA. (id:61852)
RE/MAX Escarpment Realty Inc.
180 Head Street S
Norfolk, Ontario
Welcome to 180 Head Street, a beautifully maintained freehold townhouse in the heart of Simcoe, Norfolk County. This spacious home features 3 generous bedrooms, 3.5 bathrooms and a fully finished basement, offering comfortable living space for families, professionals, or investors. The open-concept main floor includes a modern kitchen with a stylish breakfast bar and stainless steel appliances, flowing seamlessly into the living and dining areas. Ideally located within walking distance to downtown Simcoe, Fanshawe College, local shops, and the Simcoe Fairgrounds, this property offers exceptional convenience and a strong community feel. As a freehold townhouse, you'll enjoy full ownership with no condo fees, providing an affordable and appealing long-term investment. Set in beautiful Norfolk County, residents can enjoy nearby parks, trails, wineries, farmer's markets, and the stunning Lake Erie beaches just a short drive away. With its prime location and well-designed layout, 180 Head Street is a fantastic opportunity for both families and investors alike. (id:61852)
RE/MAX Ultimate Realty Inc.
1003 - 1880 Gordon Street
Guelph, Ontario
Discover stylish, accessible living at Unit 1003 - 1880 Gordon Street. This 2-bedroom, 2-bath condo offers open-concept living with wide hallways, barrier-free entry, and modern finishes throughout. Enjoy a custom kitchen with quartz countertops, hardwood flooring, and glass showers. The living room features a cozy fireplace and walkout to a private balcony with breathtaking panoramic views. Located in the sought after Gordon Square 2, residents enjoy top-notch amenities including a fitness centre, golf simulator, and lounge with billiards and games. With easy access to Hwy 401, nearby restaurants, parks, and schools, this condo combines comfort, convenience, and low maintenance living in one exceptional package. (id:61852)
RE/MAX Real Estate Centre Inc.
100 Fall Fair Way
Hamilton, Ontario
Welcome to this spacious 3 bedroom, 2.5 bathroom end-unit townhouse located in the heart of Binbrook, built in 2011 by John Bruce Robinson Construction, a builder known for quality and craftsmanship. Lovingly cared for by the original owner and in pristine condition, this home is move-in ready and truly stands out. This end unit has an oversized lot, perfect for outdoor entertaining, kids, or pets. The open-concept main level is stylish and inviting, featuring, 9ft ceilings, a beautiful kitchen with granite countertops, ceiling-height cabinets, and a breakfast bar. The large kitchen is open to a separate dining room. The French doors from the living room lead to the backyard, seamlessly blending indoor and outdoor living. Stylish hardwood flooring in the living room, hardwood stairs and California shutters on most windows and doors add to the homes elegance and functionality. Upstairs, you'll find three generously sized bedrooms, including a primary suite with walk-in closet and ensuite bath. A full basement provides plenty of potential for additional living space or storage. With its end-unit privacy, oversized yard, pristine condition, quality upgrades, and long-term original ownership, this home is a rare find in a family-friendly neighbourhood close to parks, schools, and all of Binbrook's amenities. (id:61852)
Keller Williams Complete Realty
