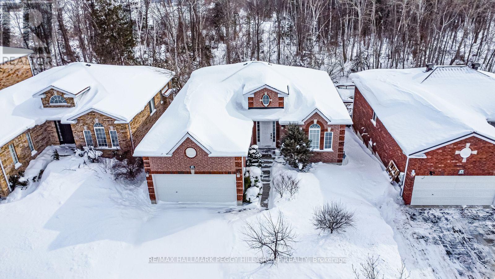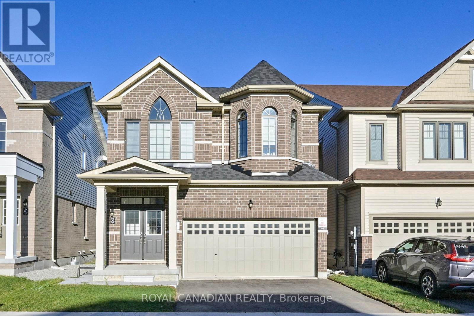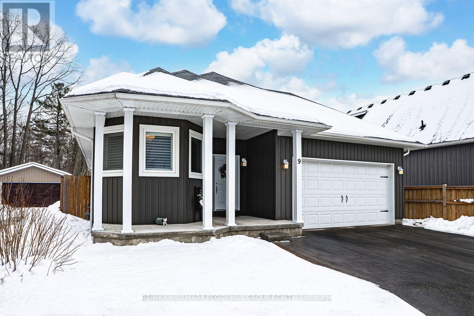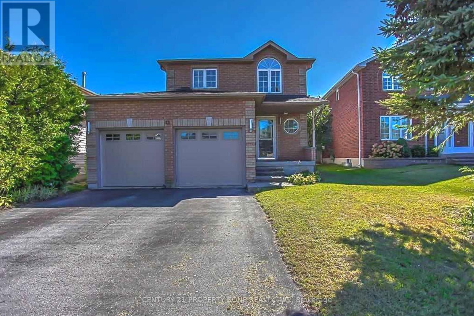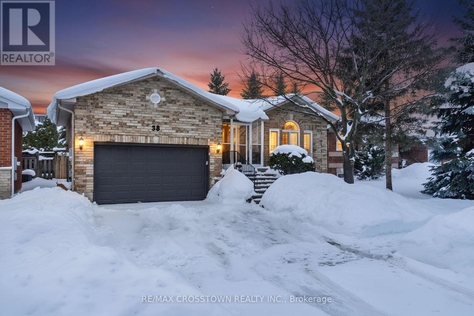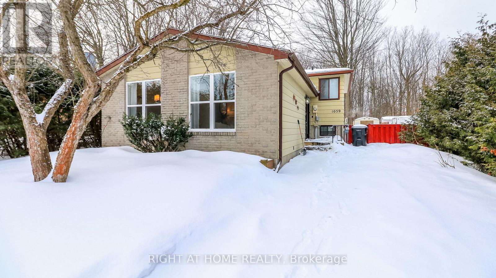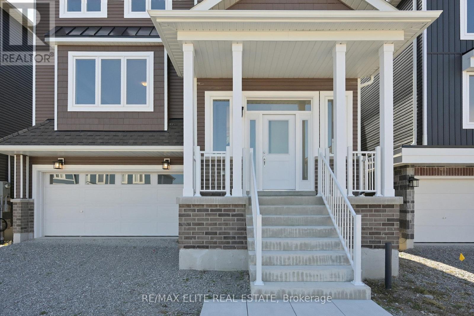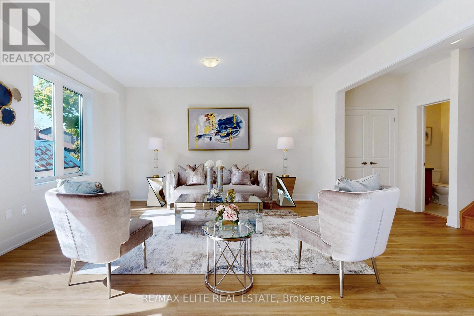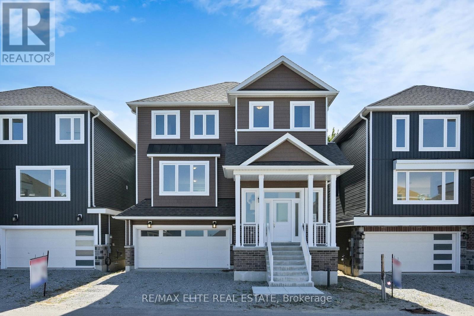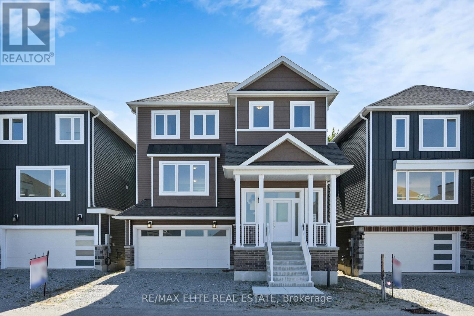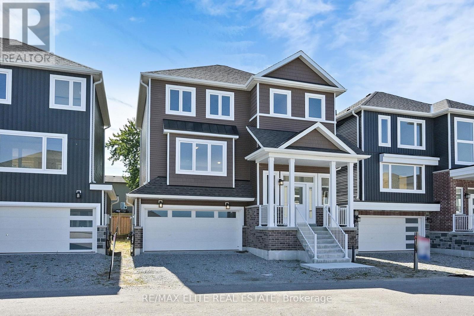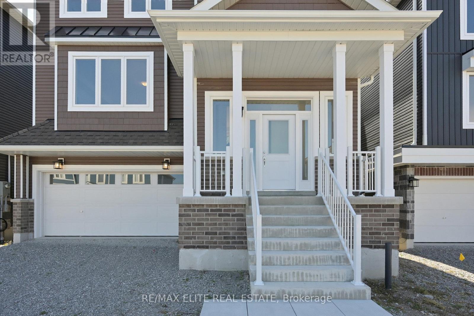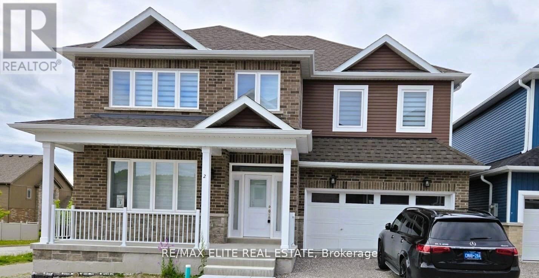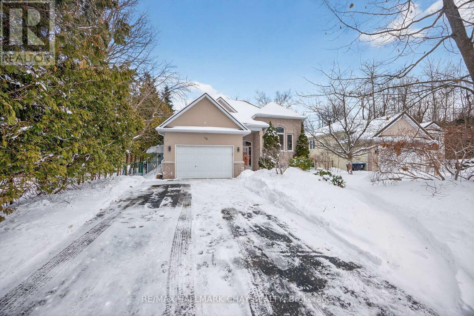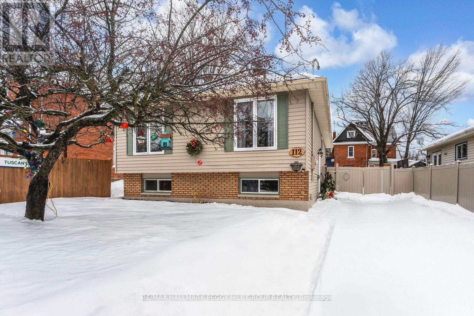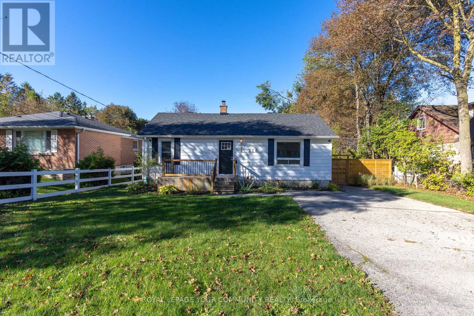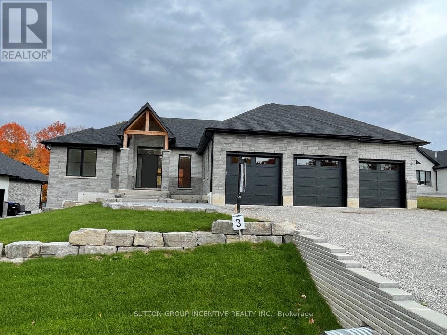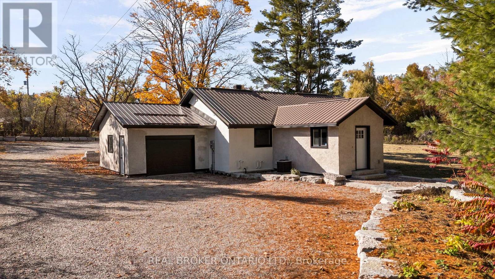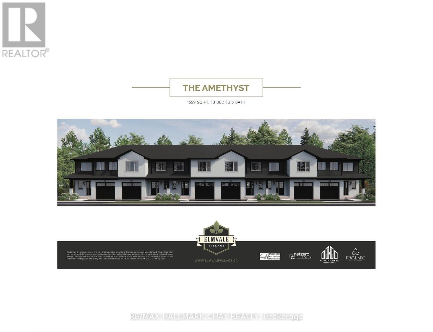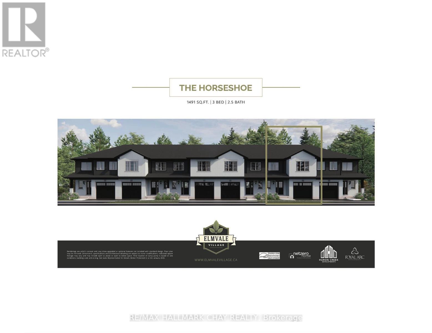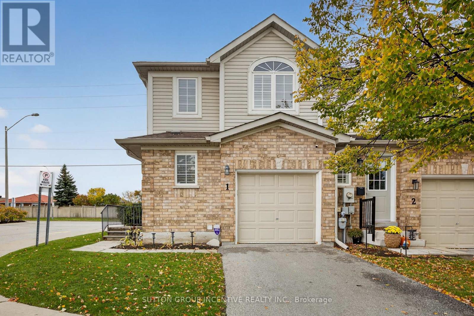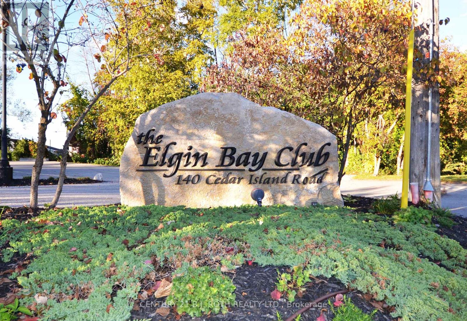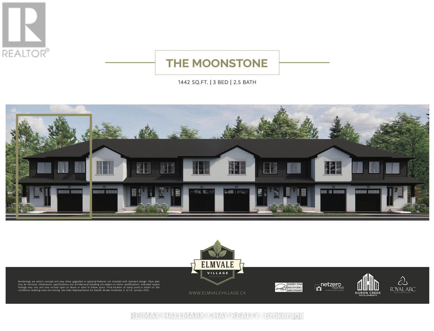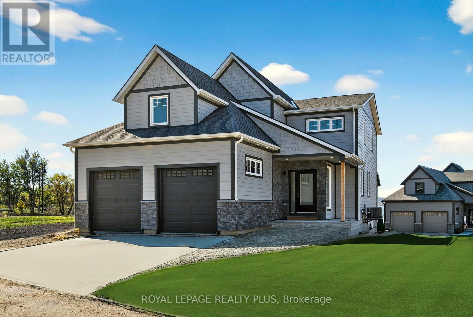81 Sproule Drive
Barrie, Ontario
A BEAUTIFULLY SPACIOUS BUNGALOW WITH OVER 2,800 SQ FT OF FINISHED LIVING SPACE, BACKING ONTO SERENE PROTECTED LAND, FEATURING A WALK-OUT BASEMENT IDEAL FOR IN-LAW POTENTIAL OR EXTENDED FAMILY LIVING! Tucked away on a peaceful cul-de-sac in one of West Barrie's most desirable neighbourhoods, this all-brick bungalow offers the lifestyle you've been waiting for. Imagine morning coffee on the large back deck, overlooking a lush, protected green space with nothing but the sound of nature and no direct rear neighbours in sight. With over 2,800 sq ft of finished living space, this thoughtfully designed home features a bright and spacious main floor with elegant hardwood flooring, a sun-filled living and dining area, and an open eat-in kitchen with serene backyard views and a seamless walkout for effortless indoor-outdoor living. The adjoining family room invites cozy evenings by the gas fireplace, while two generously sized bedrooms provide restful retreats, including a spacious primary suite with a walk-in closet and ensuite, with all bathrooms throughout the home updated with quality fixtures and finishes. The finished walkout basement adds incredible in-law potential with two additional bedrooms, an office, a rec room with a fireplace, a full bathroom, and its own private walkout. A fully fenced yard, garden shed, and expansive upper and lower decks with a gas BBQ hookup set the stage for quiet afternoons or weekend entertaining under the trees. With full laundry rooms on both levels, an attached two-car garage, and a double-wide driveway, all just minutes from Kempenfelt Bay, downtown Barrie, and Highway 400, this is an exceptional #HomeToStay where comfort, convenience, and nature come together beautifully. (id:61852)
RE/MAX Hallmark Peggy Hill Group Realty
38 Rochester Drive
Barrie, Ontario
Welcome to this stunning one year old 4-bedroom freehold home in Barrie, where modern design, space, and family comfort come together seamlessly. Offering 2237 sq. ft. of thoughtfully designed living space, this home features 4 spacious bedrooms, 2.5 bathrooms, and a bright open-concept layout ideal for today's lifestyle.The chef-inspired kitchen showcases modern cabinetry, generous counter space, and a large centre island, perfect for entertaining and everyday family living. Sun-filled living and dining areas create a warm, inviting atmosphere with excellent natural light throughout. Upstairs, retreat to the primary bedroom with walk-in closet and private ensuite, complemented by generously sized secondary bedrooms and a convenient upper-level laundry. Designed with both comfort and functionality in mind. Located in a family-friendly neighbourhood, close to top-rated schools, parks, trails, shopping, and major highways-making this home ideal for families, first-time buyers, and commuters. (id:61852)
Royal Canadian Realty
9 Northgate Road
Wasaga Beach, Ontario
MOVE-IN READY WITH A BACKYARD RETREAT MINUTES FROM THE WATER - EFFORTLESS BEACH TOWN LIVING STARTS HERE! Step into everyday comfort just minutes from the shores of Georgian Bay, where this beautifully maintained raised bungalow invites you to enjoy a laid-back lifestyle in one of the area's most desirable neighbourhoods. Tucked in the heart of Wasaga Beach, you're just minutes from convenient everyday essentials and the vibrant Beach 1 zone, offering sandy shores, waterfront trails, restaurants, shops, and seasonal events. Built in 2016 and set on a generous 50 x 125 ft lot, the home features a fully fenced backyard with an extended deck, garden shed storage, and newer hot tub - your own private outdoor escape perfect for quiet mornings or weekend entertaining. Inside, the open-concept main level is filled with natural light, featuring a spacious living and dining area that flows into a well-appointed kitchen with abundant cabinetry, a large centre island, and plenty of room to cook, gather, and connect. The primary bedroom offers a peaceful retreat with a walk-in closet and a relaxing 5-piece ensuite, while the second bedroom provides flexibility for guests or a home office. A second full bath, convenient main floor laundry, and carpet-free flooring throughout add to the home's functionality. With inside access to a two-car garage, ample driveway parking, and thoughtful storage solutions, this move-in ready property is ideal for young professionals, downsizers, or first-time buyers. Whether you're starting out, slowing down, or simply craving the beachside lifestyle, this vibrant Wasaga Beach #HomeToStay delivers the comfort, style, and location to make every day feel like a getaway! (id:61852)
RE/MAX Hallmark Peggy Hill Group Realty
13 White Elm Road
Barrie, Ontario
Welcome to this beautifully detached home is located in a desirable, family-friendlyneighborhood. Featuring a new kitchen with quartz countertops, backsplash, and stainless steelappliances, plus pot lights, engineered hardwood floors in the living and dining areas, andceramic flooring in the kitchen and foyer. The home offers three bathrooms, including aprimary bedroom with a 3-piece ensuite and walk-in closet. Upgrades include windows and doors,epoxy-finished garage floor, and a finished basement with large windows, pot lights, and arenovated bathroom. Move-in ready and ready to enjoy (id:61852)
Century 21 Property Zone Realty Inc.
38 Brookfield Crescent
Barrie, Ontario
Welcome to 38 Brookfield, a beautifully maintained 2+1 bedroom, 2 bathroom brick bungalow located on a quiet, safe, family-friendly street in one of South Barrie's most desirable neighbourhoods and just steps to Algonquin Ridge Public School. This exceptional location backs onto the scenic Wilkins Walk Trail and is a short walk to Wilkins Beach, Tyndale Beach, parks, and green space, offering an outstanding lifestyle for families, retirees, and outdoor enthusiasts alike. Inside, the home is bright, welcoming, and thoughtfully updated. The eat-in kitchen was updated in 2024 with new granite countertops, designer sink, and touch faucet, and features a walkout to the yard. The fully finished basement provides valuable additional living area and a third bedroom and second full bath, perfect for guests, extended family, or a home office setup. Major mechanical updates include a 5-year-old roof, furnace, and A/C, providing peace of mind for years to come. Outside, enjoy a private, fully fenced and professionally landscaped backyard with interlock front patio, walkway, and rear patio, ideal for entertaining or quiet evenings outdoors. The attached garage adds everyday convenience and extra storage. A rare opportunity to own a move-in ready bungalow in an unbeatable location - close to top schools, trails, beaches, and everything South Barrie has to offer. (id:61852)
RE/MAX Crosstown Realty Inc.
1059 Glen Mhor Crescent
Midland, Ontario
Welcome to 1059 Glen Mhor Cres, a bright and welcoming 3-level backsplit located on a quiet, family-friendly street in a well-established Midland neighbourhood. Thoughtfully laid out and move-in ready, this home is an ideal choice for first-time buyers and growing families looking for space today and flexibility for the future. The sun-filled main living areas offer a comfortable, functional flow for everyday life. Three well-sized bedrooms are complemented by a fully finished lower-level rec room, plus an additional lower area that could easily be converted into a fourth bedroom, home office, or teen retreat. A huge crawl space provides exceptional storage-perfect for families needing room for seasonal items, sports gear, and more. A separate side entrance, which can be fully and easily separated, offers excellent future in-law or multi-generational living potential, allowing the home to grow with your needs. Recent 2025 updates include a new electrical panel, kitchen and bathroom improvements, fresh paint, updated lighting in most areas, and new front living room windows-delivering peace of mind and a fresh, modern feel. Set on a generous 50 x 150 ft lot, the backyard provides plenty of space for kids to play, family gatherings, or quiet evenings outdoors. Enjoy the convenience of being within walking distance to respected schools, the local hospital, shopping, and easy access to commuter routes-all while living in a warm and welcoming community where families put down roots. A smart, flexible home offering exceptional value, 1059 Glen Mhor Cres is ready to welcome its next family and chapter. (id:61852)
Right At Home Realty
Lot 13 Hampton Lane
Barrie, Ontario
According to the the Seller, the Potl fee will be decreased to $179/ Month from April 1, 2026. Attentions First time home buyers!! Welcome to this exceptionally built detached residence in Hampton Height, offering approximately 2,552 square feet of beautifully finished living space on a 39.2' x 71.52' lot. Designed with refined modern finishes and meticulously planned interiors, this home showcases an open-concept main level with a chef-inspired kitchen and striking Centre Island, seamlessly integrated with a spacious dining area and walk-out to the deck. Perfect for elegant entertaining. The residence features 3.5 well-appointed bathrooms and expansive windows that bathe the interior in natural light, creating a warm and inviting atmosphere. 9Ft Ceiling on Main Floor and 8 Ft on Second. A finished basement with direct backyard access provides exceptional versatility, ideal for a rental suite, in-law accommodation, home office, or recreation room. Ideally located near Essa Road and Ardagh Road, the property offers the perfect balance of urban convenience and natural surroundings. Shopping, dining, GO Transit, and Highway 400 are just minutes away, while Centennial Park is less than ten minutes from your doorstep. For added peace of mind, the residence is protected by a Tarion New Home Warranty. Please note: all photos are from Lot 14 which is a must-see to fully appreciate the quality and craftsmanship. Taxes not yet assessed. (id:61852)
RE/MAX Elite Real Estate
Lot 15 Hampton Lane
Barrie, Ontario
According to the the Seller, the Potl fee will be decreased to $179/ Month from April 1, 2026. Attentions First time home buyers!!Welcome to this exceptionally constructed brand-new detached residence in Hampton Heights, offering approximately 2,495 square feet of beautifully finished living space on a 39.93' x 71.52' lot. Designed with refined modern finishes and thoughtfully planned interiors, the home features three spacious bedrooms and a 1.5-car garage, combining contemporary style with everyday functionality. The open-concept main level showcases a chef-inspired kitchen with a striking Centre Island, seamlessly integrated with a spacious dining area and a walk-out to the deckperfect for elegant entertaining. With 3.5 well-appointed bathrooms and expansive windows that flood the interior with natural light, the residence offers a warm and inviting atmosphere. 9Ft Ceiling on Main Floor and 8 Ft on Second. A finished basement with direct backyard access provides exceptional versatility. Ideal for a rental bachelorsuite, in-law accommodation, home office, or recreation room. Ideally located near Essa Road and Ardagh Road, this property blends urban convenience with natural surroundings. Shopping, dining, GO Transit, and Highway 400 are only minutes away, while Centennial Park is less than ten minutes from your doorstep. For added peace of mind, the home is protected by a Tarion New Home Warranty. Please note: all photos are from Lot 14 and should be viewed in person to fully appreciate the quality and craftsmanship. This is an outstanding opportunity to own a brand-new Barrie home in one of the city's most desirable locations. (id:61852)
RE/MAX Elite Real Estate
Lot 14 Hampton Lane
Barrie, Ontario
According to the the Seller, the Potl fee will be decreased to $179/ Month from April 1, 2026. Attentions First time home buyers!!Welcome to this exceptionally crafted detached residence in Hampton Heights, offering approximately 2,542 square feet of beautifully finished living space on a 39.2' x 71.52' lot. Thoughtfully designed with refined modern finishes, this home features an open-concept main level with a chef-inspired kitchen and striking centre island, seamlessly integrated with a spacious dining area and a walk-out to the deck. perfect for elegant entertaining. The residence includes three bedrooms, 3.5 well-appointed bathrooms, and a 1.5-car garage, complemented by expansive windows that bathe the interiors in abundant natural light, creating a warm and inviting atmosphere. 9Ft Ceiling on Main Floor and 8 Ft on Second. A finished basement with direct backyard access offers exceptional versatility, ideal for a rental bachelor suite, in-law accommodation, home office, or recreation room. Ideally located near Essa Road and Ardagh Road, this property provides the perfect balance of urban convenience and natural beauty. Shopping, dining, GO Transit, and Highway 400 are just minutes away, while Centennial Park lies less than ten minutes from your doorstep. This residence is protected by a Tarion New Home Warranty. This is an outstanding opportunity to own a brand-new Barrie home in one of the city's most desirable locations. (id:61852)
RE/MAX Elite Real Estate
Lot 10 Hampton Lane
Barrie, Ontario
According to the the Seller, the Potl fee will be decreased to $179/ Month from April 1, 2026. Attentions First time home buyers!! Welcome to this exceptionally constructed brand-new detached residence in Hampton Heights, offering approximately 2,495 square feet of beautifully finished living space on a 39.2' x 71.42' lot. Designed with refined modern finishes and thoughtfully planned interiors, this home features three spacious bedrooms and a 1.5-car garage, providing both style and functionality. The open-concept main level showcases a chef-inspired kitchen with a striking Centre Island, seamlessly integrated with the spacious dining area and a walk-out to the deck, perfect for elegant entertainment. With 3.5 well-appointed bathrooms and expansive windows that fill the interior with abundant natural light, the home offers a warm and inviting atmosphere. 9Ft Ceiling on Main Floor and 8 Ft on Second. A finished basement with direct backyard access adds exceptional versatility. Ideal for a rental bachelor suite, in-law accommodation, home office, or recreation room. Ideally situated near Essa Road and Ardagh Road, this property blends urban convenience with natural surroundings. Shopping, dining, GO Transit, and Highway 400 are just minutes away, while Centennial Park is less than ten minutes from your doorstep. The residence is protected by a Tarion New Home Warranty. Please note: all photos are taken from Lot 14. This is an outstanding opportunity to acquire a brand-new Barrie home in one of the city's most desirable locations. (id:61852)
RE/MAX Elite Real Estate
Lot 16 Hampton Lane
Barrie, Ontario
According to the the Seller, the Potl fee will be decreased to $179/ Month from April 1, 2026. Attentions First time home buyers!! Welcome to this exceptionally newly constructed detached home in Hampton Heights, offering approximately 2,518 square feet of beautifully finished living space on a 39.3' x 71.62' lot. Designed with refined modern finishes and thoughtfully planned interiors, this residence features an open-concept main level with a chef-inspired kitchen and striking Centre Island, seamlessly integrated with the spacious dining area and a walk-out to the deck. perfect for elegant entertainment. The home includes 3.5 well-appointed bathrooms and expansive windows that fill the interior with abundant natural light, creating a warm and inviting atmosphere. 9Ft Ceiling on Main Floor and 8 Ft on Second. A finished basement with direct backyard access provides exceptional versatility, ideal for a rental bachelor suite, in-law accommodation, home office, or recreation room. Ideally situated near Essa Road and Ardagh Road, this property offers the perfect blend of urban convenience and natural surroundings. Shopping, dining, GO Transit, and Highway 400 are minutes away, while Centennial Park is less than 10 minutes from your doorstep. For added assurance, the residence is protected by a Tarion New Home Warranty. An outstanding opportunity to acquire a brand-new Barrie home in one of the city's most desirable locations. Please note that all the photos is taken from Lot 14 which you must see it. (id:61852)
RE/MAX Elite Real Estate
Lot 12 Hampton Lane
Barrie, Ontario
According to the the Seller, the Potl fee will be decreased to $179/ Month from April 1, 2026. Attentions First time home buyers!! Welcome to this stunning pre-construction three-bedroom detached residence, thoughtfully designed with modern finishes and functional living spaces throughout. This brand-new home will be completed within one year of signing the Agreement of Purchase and Sale, giving you the opportunity to customize your dream home by selecting preferred finishes, materials, and colours. The open-concept layout features a chef-inspired kitchen with a stylish centre island, perfect for entertaining, and flows seamlessly into a spacious dining area with a walk-out to the deck. With 3.5 bathrooms and large windows that flood the interior with natural light, every detail is crafted for comfort and style. 9Ft Ceiling on Main Floor and 8 Ft on Second. A finished basement with direct backyard access provides exceptional versatility. ideal for a rental bachelor suite, in-law accommodation, home office, or recreation space. Ideally located near Essa Road and Ardagh Road, Hampton Heights offers the perfect balance of urban convenience and natural beauty. Shopping, dining, GO Transit, and Highway 400 are only minutes away, while Centennial Park is less than ten minutes from your doorstep. Builder is offering an excellent Payment Structure: $20,000 on signing; $20,000 in 30 days; $20,000 in 60 Days; $40,000 in 90 days. This home is protected by a Tarion New Home Warranty. This is an outstanding opportunity to own a brand-new Barrie home in one of the city's most desirable locations-while enjoying the freedom to personalize it to your taste. (id:61852)
RE/MAX Elite Real Estate
Lot 5 Hampton Lane
Barrie, Ontario
According to the the Seller, the Potl fee will be decreased to $179/ Month from April 1, 2026. Attentions First time home buyers!!The open-concept main level showcases a chef-inspired kitchen with a stylish Centre Island, flowing seamlessly into a spacious dining area with a walk-out to the deck. perfect for entertaining. With 3.5 bathrooms and expansive windows that fill the home with natural light, every detail is crafted for comfort and style.9Ft Ceiling on Main Floor and 8 Ft on Second. A finished basement with direct backyard access provides exceptional versatility, ideal for a rental suite, in-law accommodation, home office, or recreation space. Situated near Essa Road and Ardagh Road, Hampton Heights offers the ideal blend of urban convenience and natural beauty. Shopping, dining, GO Transit, and Highway 400 are just minutes away, while Centennial Park is less than ten minutes from your doorstep. Builder is offering an excellent Payment Structure$20,000 on signing; $20,000 in 30 days; $20,000 in 60 days; $40,000 in 90 days. The property is protected by a Tarion New Home Warranty. This is an outstanding opportunity to own a brand-new Barrie home in one of the city's most desirable locations-while enjoying the freedom to personalize it to your taste. (id:61852)
RE/MAX Elite Real Estate
75 62nd Street S
Wasaga Beach, Ontario
Welcome to 75 62nd Street South in Wasaga Beach, a beautifully maintained raised bungalow nestled in a desirable, family-friendly neighbourhood close to schools, scenic trails, grocery stores, restaurants, the casino, and the new Costco. This inviting home offers an open-concept main floor anchored by a gas fireplace in the living room and an updated kitchen with a walk-out to a private, fully landscaped backyard oasis-complete with a gazebo and hot tub, perfect for entertaining or unwinding at the end of the day. The spacious primary bedroom features a walk-in closet, a beautifully updated 4-piece ensuite, and elegant French doors that open directly to the deck, creating a seamless indoor-outdoor retreat. With four bedrooms and three full bathrooms, including a fully finished basement with a generous recreation room and an additional fireplace, there is space for the whole family to live, work, and relax comfortably. Thoughtful conveniences such as main-floor laundry and pride of ownership throughout make this home truly move-in ready. Just a short 5-minuye walk to the beach, this home is also ideally located just minutes from the amenities of Collingwood and Blue Mountain, while still offering easy access to Barrie, this property combines lifestyle, comfort, and location. Recent upgrades include a re-shingled roof (2019), updated furnace and hot water tank (2022), and a new air conditioner (2023), providing peace of mind for years to come. (id:61852)
RE/MAX Hallmark Chay Realty
112 Borland Street E
Orillia, Ontario
CHARMING RAISED BUNGALOW WITH A SALTWATER POOL & LAKE COUCHICHING WITHIN WALKING DISTANCE! Buyers remember kitchens and backyards, but they fall for the homes that deliver everyday moments like morning coffee after a beach walk, backyard pool splashes, and fresh air trail strolls, and 112 Borland St E does exactly that. A short walk places you at Couchiching Beach, Hillcrest Park, and Lightfoot Trail, while Couchiching Golf and Country Club, the Orillia Rec Centre, and Orillia Soldiers' Memorial Hospital are minutes away by car, with daily essentials equally close. The backyard is fully fenced with a durable, long-lasting vinyl fence, a 10 ft wide double gate for easy access, and an above-ground saltwater pool that becomes the spot everyone gathers when the weather turns warm. The open-concept living and dining spaces feel bright and natural, with large windows that pull in abundant daylight, fresh paint, and hardwood flooring. The kitchen connects to the dining area through a live-edge passthrough counter, and stainless steel appliances and ample prep space make cooking and casual hosting feel easy. Three bedrooms on the main floor, including a primary bedroom with a walkout that opens directly to the backyard, are served by a shared 4-piece bathroom with a quartz-topped vanity. The finished lower level with in-law capability adds real flexibility with a second kitchen, rec room, office, 2 bedrooms, a full bathroom, and a large laundry room. Roof and window replacements completed over time add peace of mind. Come see why this #HomeToStay feels like the right choice, not just another option! (id:61852)
RE/MAX Hallmark Peggy Hill Group Realty
210 Cox Mill Road
Barrie, Ontario
Client RemarksLocated on sought-after Cox Mill Road, this home sits on an oversized 60 x 200 ft lot. The private, tree-lined backyard features a 16' x 16' patio with a natural gas BBQ hookup, perfect for entertaining or relaxing. Offering 3 bedrooms and 2 full bathrooms (including a walk-in shower), this home has been well cared for with numerous updates: newer furnace, 100 amp breaker panel, new hot water tank, roof shingles (2022), new fence, new front and back walkways, refreshed landscaping, new exterior doors, and freshly painted throughout. Convenient side entrance provides direct access to the basement without going through the main floor. Potential for a second dwelling in the back ideal for teens, in-laws, or multi-generational living. Minutes from Lake Simcoe's waterfront and all downtown Barrie amenities! (id:61852)
RE/MAX Your Community Realty
5 Jean Miller Court
Springwater, Ontario
This exceptional custom-built bungalow in the prestigious community of Springwater offers refined luxury living with engineered hardwood flooring throughout and an open-concept main level featuring soaring vaulted ceilings with decorative ridge beams, a stunning great room, and a gourmet kitchen complete with a quartz island, custom backsplash, spacious walk-in pantry, and a walkout to the covered porch and adjoining deck. The main floor showcases three well-appointed bedrooms and three bathrooms, including a private primary suite with a walk-in closet and a spa-inspired ensuite with heated floors, a freestanding soaker tub, and a glass-enclosed shower. Oversized sliding doors lead from the great room to the covered porch, perfect for year-round enjoyment. The beautifully finished basement extends the living space with a generous recreation room, a games area, two additional bedrooms, and a stylish 4-piece bathroom. With a triple-car garage, professionally landscaped grounds, and close proximity to parks, scenic trails, and ski hills, this remarkable property presents an outstanding opportunity to own a one-of-a-kind home in Springwater. Some photos have been virtually staged. (id:61852)
Sutton Group Incentive Realty Inc.
4382 Uhthoff Line
Severn, Ontario
PRISTINE COUNTRY LIVING ON 10 ACRES JUST 2 MINUTES FROM TOWN! COMPLETELY RENOVATED TOP TO BOTTOM INSIDE AND OUT IN 2024, THIS 3 BEDROOM, 2 FULL BATH HOME OFFERS MODERN FINISHES, A FULLY FINISHED BASEMENT, ATTACHED SINGLE GARAGE, LARGE DETACHED SHOP, AND TONS OF PARKING. ENJOY THE PERFECT BLEND OF PRIVACY AND CONVENIENCE WITH A DURABLE STEEL ROOF AND PLENTY OF SPACE TO LIVE, WORK, AND PLAY. (id:61852)
Real Broker Ontario Ltd.
Lot 30 169 Queen Street
Springwater, Ontario
Welcome to Elmvale Village Townhomes a perfect blend of comfort, style, and convenience! This beautifully designed home offers spacious open-concept living with modern finishes, large windows for abundant natural light, and a private backyard perfect for relaxing or entertaining. Ideal for families, first-time buyers, or downsizers, this home features 3generous bedrooms, 2.5 baths, and an attached garage. Located in a quiet, family-friendly neighbourhood just minutes from schools, parks, shopping, and easy highway access. A fantastic opportunity to own in one of Elmvale's most desirable communities don't miss out! (id:61852)
RE/MAX Hallmark Chay Realty
Lot 12 169 Queen Street
Springwater, Ontario
Welcome to Elmvale Village Townhomes a perfect blend of comfort, style, and convenience! This beautifully designed home offers spacious open-concept living with modern finishes, large windows for abundant natural light, and a private backyard perfect for relaxing or entertaining. Ideal for families, first-time buyers, or down-sizers, this home features 3generous bedrooms, 2.5 baths, and an attached garage.Located in a quiet, family-friendly neighbourhood just minutes from schools, parks, shopping, and easy highway access. A fantastic opportunity to own in one of Elmvale's most desirable communities don't miss out! (id:61852)
RE/MAX Hallmark Chay Realty
1 - 430 Mapleview Drive E
Barrie, Ontario
Welcome to this immaculate 3-bedroom condo townhouse, ideally situated just steps from all amenities and within walking distance to the Barrie South GO Station - plus only 3.5 km from Highway 400, making commuting a breeze.This rare 2-storey end unit is one of the few that features a private single-car driveway, offering added convenience and privacy. Inside, the main floor boasts a bright, open-concept layout with a spacious kitchen, complete with gas stove, breakfast bar and walkout to a fully fenced backyard with gas hookup - perfect for entertaining. Upstairs, you'll find a generously sized primary suite with his and hers closets with semi-ensuite bathroom. Two additional bedrooms and beautiful hardwood flooring throughout complete the upper level.The fully finished basement provides a cozy family room and convenient in-unit laundry, adding even more functional living space. Notable Updates & Features: Fully owned tankless hot water heater, Furnace (2020), Water softener (2019), California shutters throughout. Maintenance fees cover all exterior upkeep, (grass cutting, trimming, snow removal) as well as driveway repairs, roof, windows, fences and walkway maintenance - offering low-maintenance living at its best. Whether you're a first-time buyer, downsizer, or investor, this turnkey home offers the perfect blend of comfort, location, and value. (id:61852)
Sutton Group Incentive Realty Inc.
311 - 140 Cedar Island Road
Orillia, Ontario
Welcome to The Elgin Bay Club, Orillia's premier waterfront condominium lifestyle! This spacious, 1218 Sq Ft, corner end (balcony faces south), 2 bedroom, 2 bath unit, offers a bright, open-concept layout with beautifully updated kitchen cabinetry, countertops, and main area flooring. Enjoy the peace of mind with a well-maintained building, elevator access, underground parking, and secured entry. Take in serene views from your private balcony or enjoy the lifestyle benefits of nearby walking trails, the marina nearby, and charming downtown Orillia, for all your dining & shopping needs. This unit is bright, move-in ready and ideal for downsizers, professionals, or anyone looking for carefree condo living in a sought-after location. (id:61852)
Century 21 B.j. Roth Realty Ltd.
Lot 19 169 Queen Street
Springwater, Ontario
Welcome to Elmvale Village Townhomes a perfect blend of comfort, style, and convenience! This beautifully designed home offers spacious open-concept living with modern finishes, large windows for abundant natural light, and a private backyard perfect for relaxing or entertaining. Ideal for families, first-time buyers, or down-sizers, this home features 3generous bedrooms, 2.5 baths, and an attached garage.Located in a quiet, family-friendly neighbourhood just minutes from schools, parks, shopping, and easy highway access. A fantastic opportunity to own in one of Elmvale's most desirable communities don't miss out! (id:61852)
RE/MAX Hallmark Chay Realty
10 Magazine Street
Penetanguishene, Ontario
Stunning Detached home on premium pie-shaped lot with water views from many windows. Tecumseh "C" Model Home loaded with upgrades and extras; Primary bedroom with large 5-piece ensuite and walk-out to deck, additional 300 sq ft upgrade with 4th bedroom & additional 3 piece bath on upper level. Both levels offer 9' ceilings, 7" baseboards and 3" trim, oak staircase, upgraded 7" white oak engineered hardwood, porcelain tiles, quartz counters including upgraded Cambria on kitchen island and Primary ensuite. Chef's kitchen with centre island, ceiling height cabinets, lots of drawers and walk-in pantry for maximum storage. Sundrenched and flexible open concept layout provides ample space for family and entertaining. Walk out to covered deck from family room with walls of windows. Full unfinished basement with roughed in 3-piece bath and plenty of large above ground windows providing a bright open area to create your dream hangout space. Oversized garage with room for full size vehicles. Walk to historical Town of Penetanguishene, 8 minutes to Midland, 35 minutes to Barrie, 90 minutes to Pearson Airport. Close to Awenda Provincial Park, bike trail at your door with miles to explore on Tiny Rail Trail and beyond. Hike Simcoe Forest Tracts nearby. Play golf or pickle ball at walkable McGuire Park. Enjoy some of the best boating in Ontario; 30,000 Island Archipelago offers endless opportunities. Drop your kayak or paddle board in the Bay for a sunset ride over to Discovery Harbour. Enjoy the relaxed pace of life in a smaller community of friendly residents, abundant recreational options year round and within minutes of all amenities. Come check out the vibrant executive community of Champlain Shores with 2 private parks and rental docks for residents. (id:61852)
Royal LePage Realty Plus
