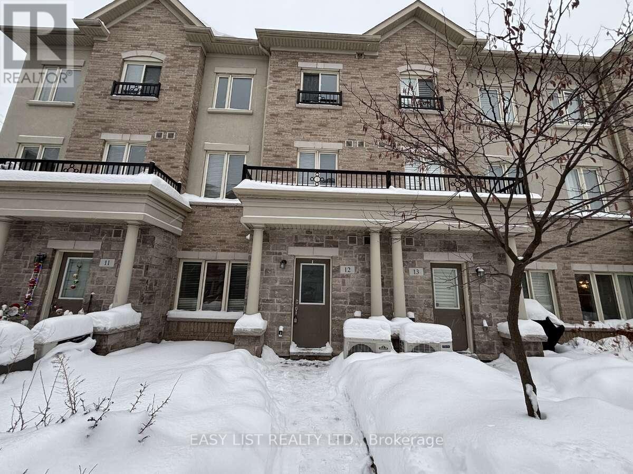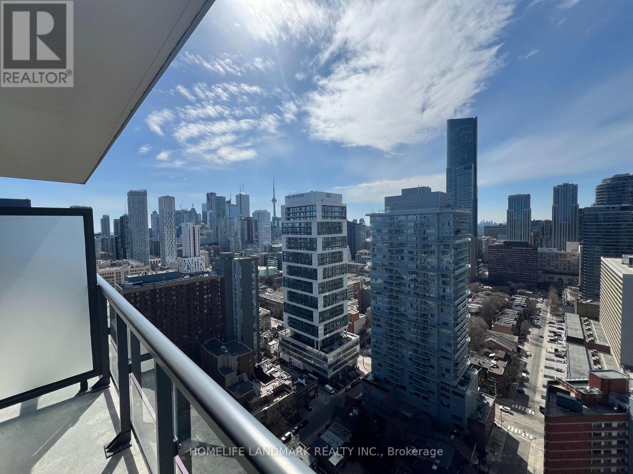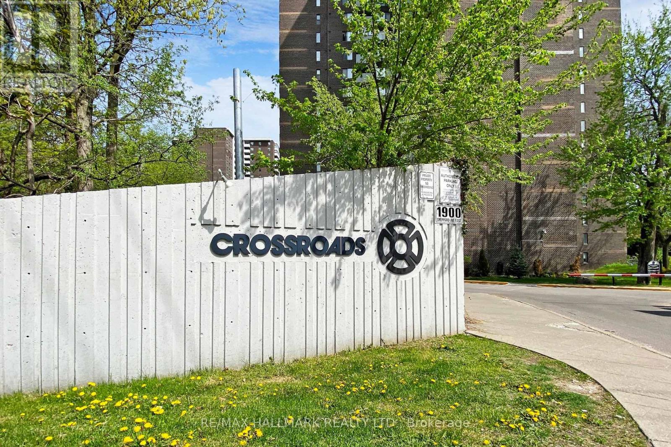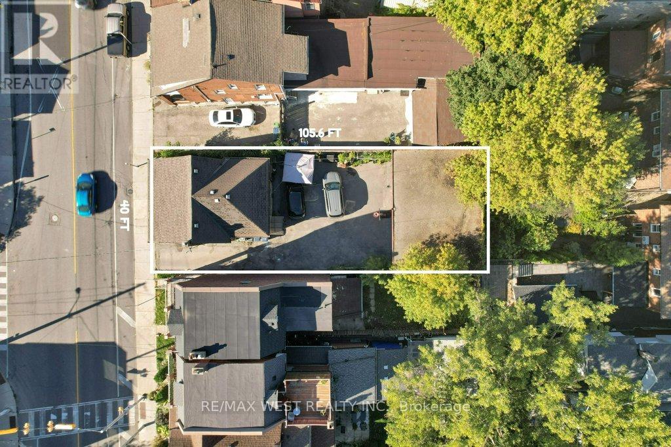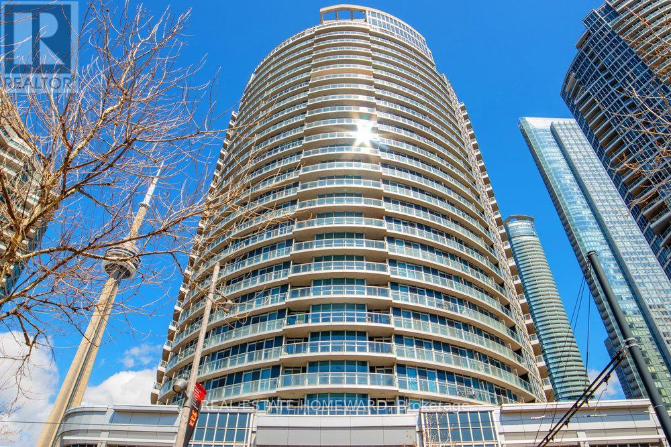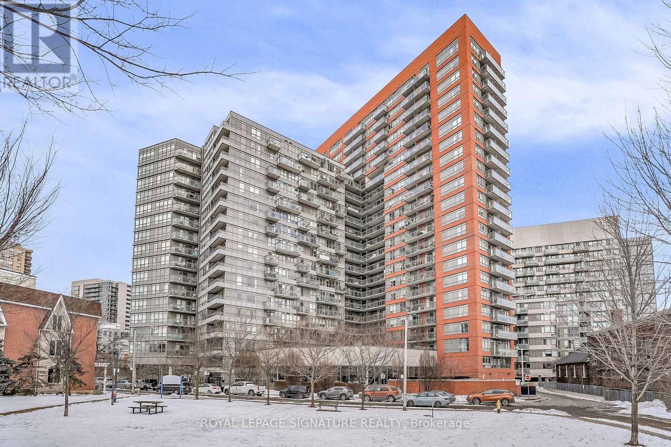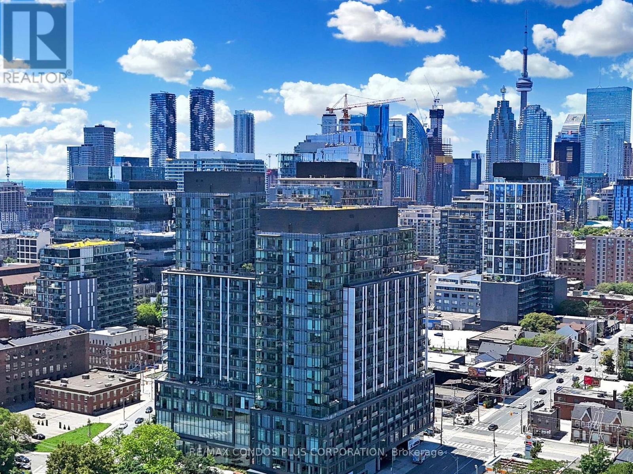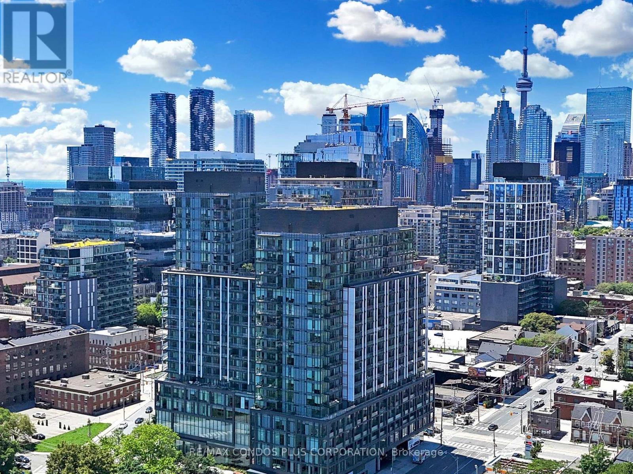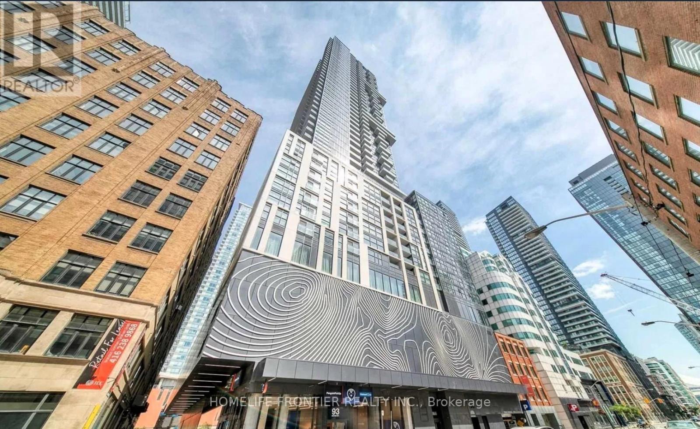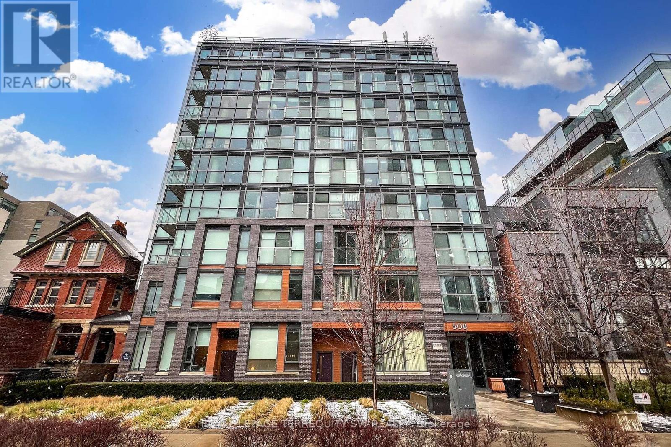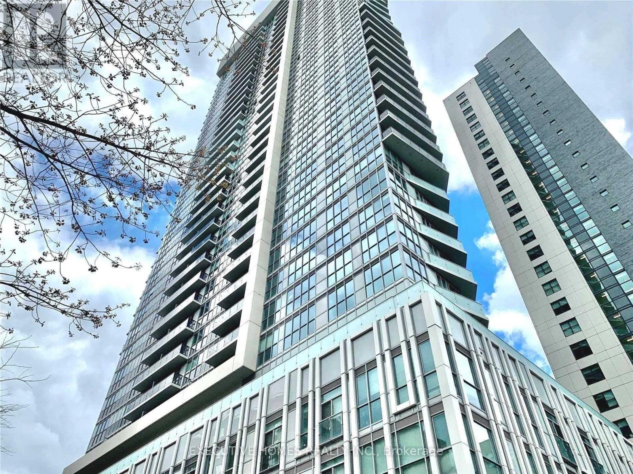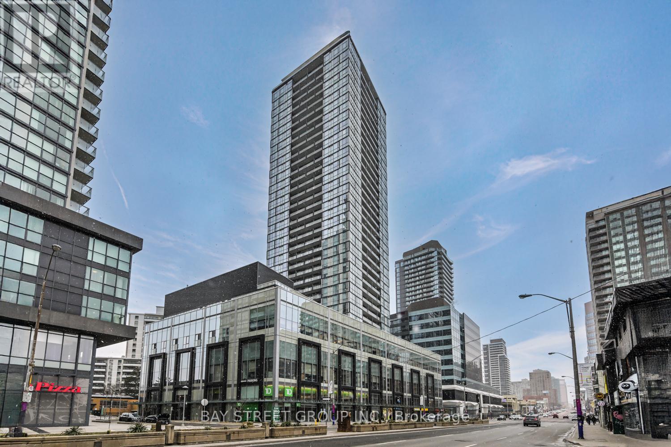12 - 25 Coneflower Crescent
Toronto, Ontario
For more info on this property, please click the Brochure button. Bright, stylish, and impeccably maintained, this 3-bedroom, 2.5-bath home offers a smart open-concept layout perfect for both daily living and entertaining. The main level features seamless living, dining, and kitchen spaces, highlighted by stainless steel appliances, granite countertops, and a central island with a breakfast bar for casual meals or hosting guests. The spacious primary bedroom includes a private ensuite, while two additional bedrooms are located on the third floor alongside a full bath and a conveniently placed laundry room. Ample closet space throughout adds to the home's functionality. Freshly painted with brand-new carpeting, this property is truly move-in ready. Residents also enjoy access to a shared outdoor swimming pool. Ideally located near parks, trails, community centres, and top-rated schools and high schools. TTC transit is just steps away, with quick access to banks, shopping, malls, restaurants, and everyday amenities. The unit comes with 1 underground parking space, with additional parking available for purchase. Do not miss out! (id:61852)
Easy List Realty Ltd.
2904 - 308 Jarvis Street
Toronto, Ontario
Professional/Student Welcome *** 1 Year New JAC Condo Studio Unit In The Heart of Downtown Toronto. *** Great View with CN Tower and City Highrise Buildings *** Higher Floor, Better View*** Modern Kitchen w/Quartz Countertop, Backsplash & Stainless Steel B/I Appliances *** Most Desirable Layout *** Floor to Ceiling Windows ***Conveniently Situated at Jarvis and Carlton *Steps Away From Toronto Metropolitan University, Fine Dining, Shopping, and Entertainment (id:61852)
Homelife Landmark Realty Inc.
603 - 5 Old Sheppard Avenue
Toronto, Ontario
Fabulous sunny exposure with unobstructed views in the desirable and family-friendly C15 Pleasant View community, a safe and well-established Toronto neighbourhood. Ideally located minutes to the new subway line, Highways 401 and 404, and Fairview Mall, offering outstanding convenience.The home is set on 14 acres of beautifully landscaped grounds and is in move-in condition, featuring a spacious eat-in kitchen with a window. A large laundry room with ample space for a small den or home office adds flexibility rarely found. The residence offers a true home-like feel, complemented by excellent amenities, making it perfect for families seeking comfortable, hassle-free living. (id:61852)
RE/MAX Hallmark Realty Ltd.
225 Oakwood Avenue
Toronto, Ontario
Rare opportunity to secure a wide build lot with solid dwelling for short term rent or for end user, in one of Central Toronto most sought-after, vibrant neighborhoods. This 40.05 x 105.64 ft lot has severance potential (process has been started by the seller) Quality drawings available for two potential four-plexes, a great way to get a head start on your potential 2026 build.!Currently tenanted with a good tenant paying $3,600/month, providing strong holding income while you finalize your plans. Tenant willing to stay or go. Outstanding margins when compared to recent new-build sales in the area. Situated steps from vibrant St. Clair West with its shops, cafes, restaurants, and streetcar, plus minutes to Corso Italia, Oakwood Village, Allen Rd, Dufferin transit, Hwy 401, and Yorkdale. (id:61852)
RE/MAX West Realty Inc.
1208 - 218 Queens Quay W
Toronto, Ontario
Come For The Location. Stay For The Views. You're Looking At A Fully Furnished Condo With A Lake View That Goes On For Miles. The Location Is Top-Notch; You're In The City But It Doesn't Look Like It. It's More Of A Village Vibe Here. Completely Pedestrian Friendly. Farmboy Across The Way. Streetcar At The Front Door & Lake Front Restaurants. The Suite Itself Is Sweet. Sunny South Views. People Watching And Sunsets Are Amazing. A Big Bedroom With A Big Closet. Open Concept Living Area With Kitchen Breakfast Bar. Plenty Of Kitchen Cabinets & Storage. Full Size Stainless Steel Stove, Fridge & Dishwasher. Convenient Enuite Laundry. Impressive Washroom With Dual-Head Shower & Separate Deep Soaker Tub. Great Amenities:24H Concierge, Indoor/Outdoor Pool W/ Sun Deck, Gym, Sauna, Party Rm, Guest Suites & Bbq Area. Great Bike Paths, Restaurants, Shopping, Farm Boy, starbucks. Walk Financial District. Harbourfront, Transit, Cn Tower, Union Station. (id:61852)
Blue Door Realty Group Inc.
507 - 38 Joe Shuster Way
Toronto, Ontario
Welcome to Suite 507- Bright Corner Unit Facing South West- Largest Unit In The Building. Large Master Bedroom With Spacious W/In Closet & 4Pc Washroom. 2nd Bedroom Has W/O To Balcony & Overlooks the Park. King Street Car At Your Door Step Which Leads To Liberty Village And Tons Of Gourmet Restaurants. 10 Minute Walk To CNE & Lakeshore. Photos Are Virtually Staged. (id:61852)
Royal LePage Signature Realty
819 - 50 Power Street
Toronto, Ontario
Enjoy a luxurious lifestyle in the 'Home on Power' by Great Gulf. Southwest-facing 3-bedroom plus den suite with 2 full bathrooms, offering a bright and modern open-concept layout. Features include 9-foot smooth ceilings, floor-to-ceiling windows, and quality finishes throughout. The modern kitchen is equipped with stone countertops and stainless steel appliances. The den offers flexible use as a home office or study. Residents enjoy a double-height lobby with 24-hour concierge and retail conveniently located within the building. Amenities include a fitness and yoga studio, party room, meeting and lounge spaces, games room, outdoor pool, community garden, BBQ area, and artist workspace. Ideally located with TTC at your doorstep and close to downtown, highways, shops, restaurants, and the Distillery District. (id:61852)
RE/MAX Condos Plus Corporation
819 - 50 Power Street
Toronto, Ontario
Enjoy a luxurious lifestyle in the 'Home on Power' by Great Gulf. Southwest-facing 3-bedroom plus den suite with 2 full bathrooms, offering a bright and modern open-concept layout. Features include 9-foot smooth ceilings, floor-to-ceiling windows, and quality finishes throughout. The modern kitchen is equipped with stone countertops and stainless steel appliances. The den offers flexible use as a home office or study. Residents enjoy a double-height lobby with 24-hour concierge and retail conveniently located within the building. Amenities include a fitness and yoga studio, party room, meeting and lounge spaces, games room, outdoor pool, community garden, BBQ area, and artist workspace. Ideally located with TTC at your doorstep and close to downtown, highways, shops, restaurants, and the Distillery District. (id:61852)
RE/MAX Condos Plus Corporation
4206 - 87 Peter Street
Toronto, Ontario
Signature Menkes Noir residence in the heart of Toronto Entertainment District. High floor 1 Bedroom suite features floor to ceiling windows with stunning northwest views of the city skyline, including glimpses of the CN Tower and Lake Ontario. The modern kitchen offers integrated appliances and sleek finishes, complementing a functional, light filled layout perfect for both living and entertaining. Enjoy unparalleled access to the Financial District, Rogers Centre, fine dining, shopping, transit, &major attractions. The building provides 24-hour concierge, premium amenities, &includes a locker. YOU MUST SEE!!! (id:61852)
Homelife Frontier Realty Inc.
601 - 508 Wellington Street W
Toronto, Ontario
Welcome to the nexus of Toronto's hottest neighbourhoods! Sophisticated living awaits in this Fully Furnished south facing suite. Fully refreshed & completely turnkey with modern furnishings & contents. Premium appliances from FULGOR, including flattop cooking range & built-in oven, panelled fridge, & built-in dishwasher. Whirlpool front-load stacked laundry. 3-pc washroom w/spa-like rainfall shower head & wash wand. Updated flooring & repainted. Bedding, utensils, flatware, furniture (including TV) & artwork included. Literally nothing to do but land in the door and put up your feet! Amenities include a gym & concierge. Stepping outside places you steps away from The Well, King St West, Shopping, Dining, Restos, & Parks. Mins to Billy Bishop Airport / Financial District / Theatre District / Queen West. Pack your bags its moving time!!! (id:61852)
Royal LePage Terrequity Sw Realty
906 - 77 Mutual Street
Toronto, Ontario
Floor With Balcony, Laminate Flooring Throughout, Smooth 9 Ft Ceiling, Modern Kitchen With Luxurious Condo In Downtown Core By Tribute Communities, Bright And Spacious 1 Bed 440 Sf Quartz Counters And Integrated Appliances, Great Amenities, Steps To Yonge & Dundas Subway, Eaton Centre & Ryerson University, Street Car At Door Steps And Many More Etc. (id:61852)
Executive Homes Realty Inc.
Lph04 - 5180 Yonge Street
Toronto, Ontario
Don't miss this rare opportunity! Welcome to a PENTHOUSE CORNER unit in the heart of North York, where space, light, and location come together seamlessly. This stunning 2-bedroom + den, 2-bathroom residence offers 1,277 sq ft of thoughtfully designed interior living space plus 90 sq ft of outdoor area, featuring soaring ceilings, floor-to-ceiling windows, and sun-filled southeast exposure with open panoramic views. The versatile den is ideal for a home office, guest room, or potential third bedroom, perfectly suited for modern living. Enjoy the rare convenience of TWO underground parkings and an owned locker - a true luxury in condo living. Situated in a prime, transit-oriented location, this exceptional home offers direct access to North York Centre TTC and is just steps from top-rated restaurants, cafés, grocery stores, parks, and everyday essentials. (id:61852)
Bay Street Group Inc.
