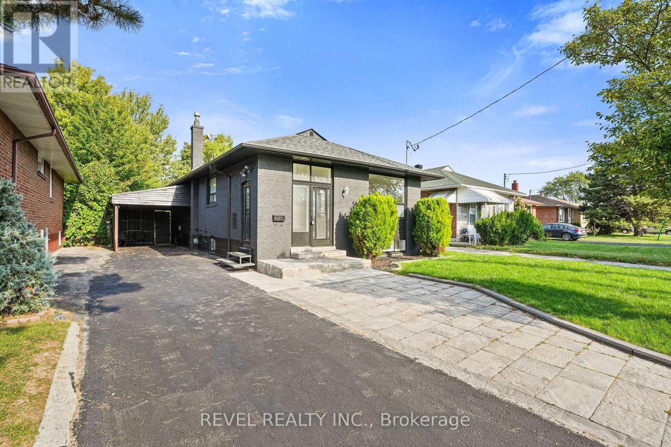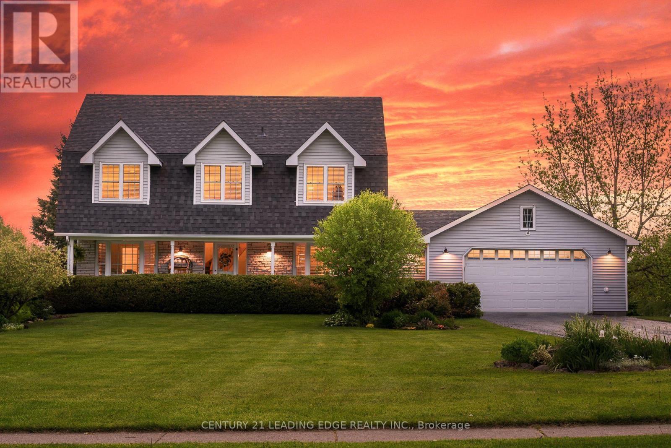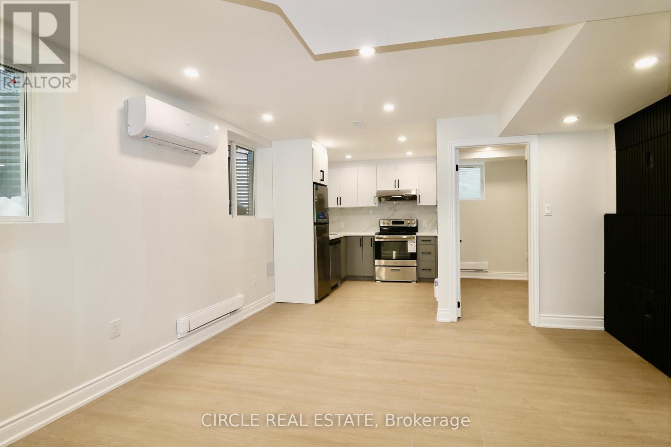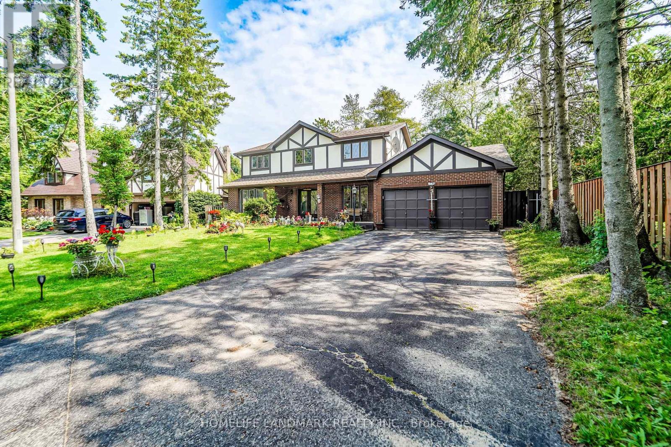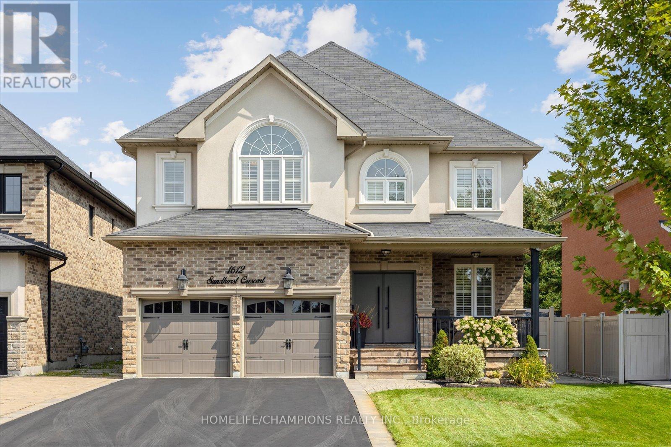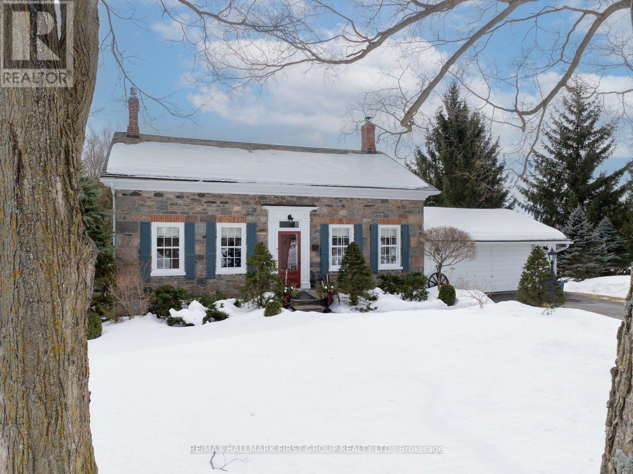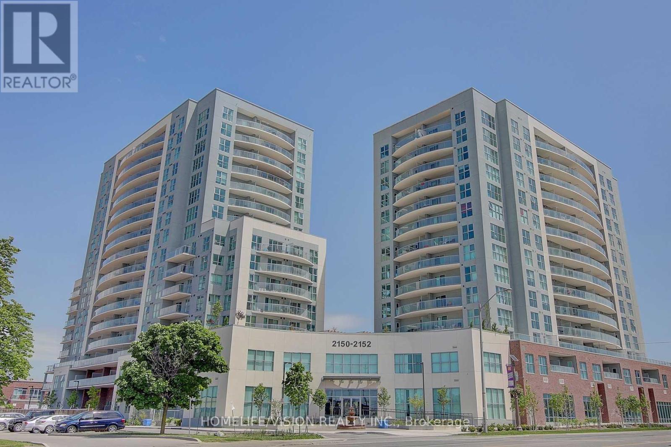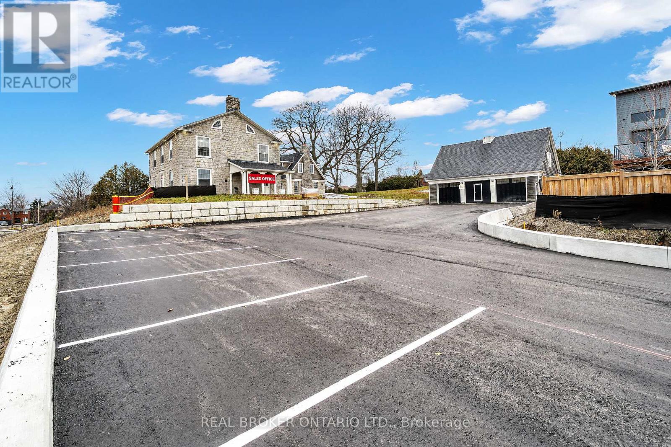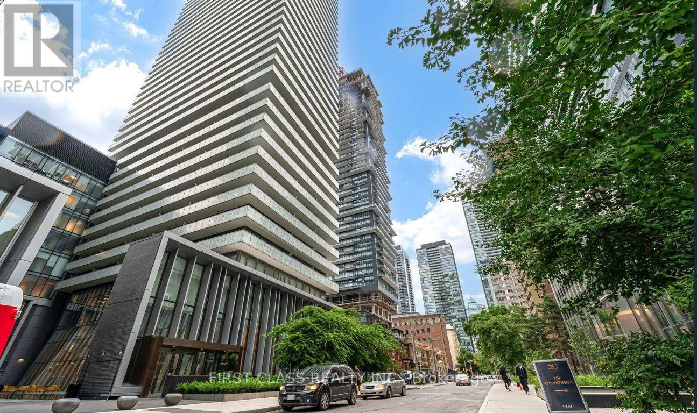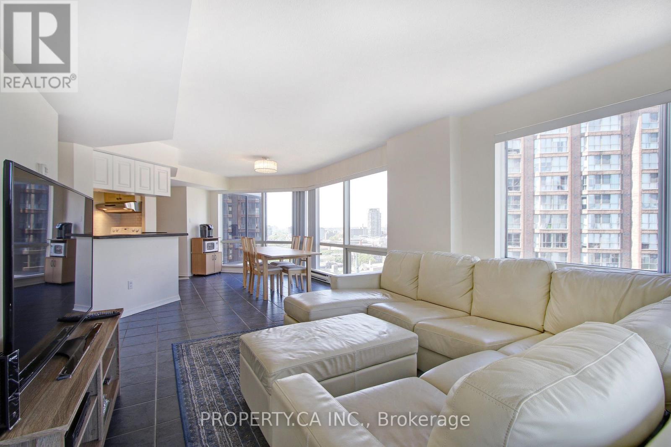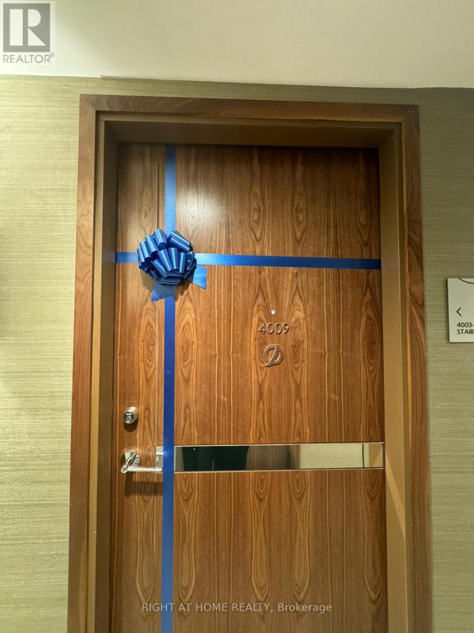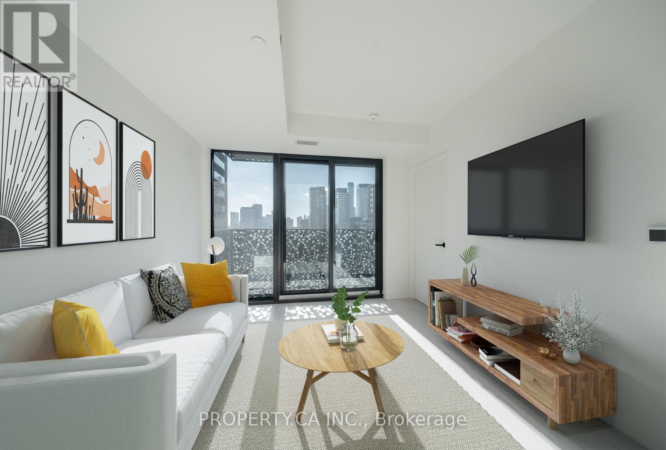63 Crosland Drive
Toronto, Ontario
Welcome to 63 Crosland Dr, A Beautifully Updated & Spacious Bungalow in a Prime Toronto Location! This move-in-ready home boasts a newly renovated kitchen and bathrooms, new windows throughout, freshly painted interior and exterior, and all-new electrical light fixtures, plugs, and switches for a modern touch. Featuring 3 spacious bedrooms on the main floor plus 3 additional bedrooms and a large family room in the finished basement, this home offers versatility and comfort for families of all sizes. The main floor showcases stylish laminate flooring, a brand-new dishwasher, and a new stove, while the roof was replaced in 2023 for peace of mind. Ideally located steps to schools, transit, shopping, and just minutes to Hwys 401 & DVP/404, this property delivers the perfect blend of convenience, space, and contemporary upgrades. (id:61852)
Revel Realty Inc.
5048 William Street
Pickering, Ontario
Client RemarksWelcome home to this delightful country charmer located in the prestigious and close-knot hamlet of Claremont. Nestled on a sprawling 82'x489' ravine lot backing onto a picturesque farm, this one of a kind property offers space and tranquility-all just a short drive from Pickering, Uxbridge, and Stouffville. Step inside this well-maintained and thoughtfully designed home, where natural light floods the open-concept layout. This bright kitchen flows seamlessly into the dining, living, and family rooms, creating an ideal space for everyday living and entertaining plus a main -floor office and spacious laundry room. The home is barrier free and designed for accessibility in mind with elevator and roll-in shower: suitable for all generations and needs. the second floor features a spacious primary bedroom with 5-piece ensuite, walk-in closet, and three more generously sized bedrooms perfect for guests or growing families. Property features: Approx. 1 acre ravine lot with Mitchell Creek running through. Backs onto a farm with phenomenal sunset views, a sledding hill in winter, and ideal conditions for gardening in warmer months. The front porch is perfect for enjoying your morning coffee to start your day. Proven potential for revenue as a film/commercial location, previously featured in marketing for prestigious company Ads. This house is walking distance to daycare, elementary school, cafe, library and community center. Quick access to golf courses, ski hills, farmers' markets, hiking, biking trails plus short drive to major commuter routes. Vibrant local community with Seasonal Events, and community-wide garage sales. This property offers the perfect blend of rural charm and urban accessibility, ideal for families, retirees, or anyone seeking a peaceful, nature-inspired lifestyle. Don't miss your chance to own this extraordinary home in one of Durham Region's most desirable communities. (id:61852)
Century 21 Leading Edge Realty Inc.
3 Hinkson Street
Whitby, Ontario
Welcome to this brand new, modern 1 bedroom plus den basement apartment with a private, separate entrance, located in a desirable Whitby neighbourhood near Highway 412 & Rossland Road. Thoughtfully designed with a functional layout, this unit features in-suite laundry, ample storage, and contemporary finishes throughout. The versatile den can be used as a home office, play area, study space, or for additional storage, offering flexibility to suit your lifestyle needs.Includes 1-car parking and is conveniently located close to schools, shopping, big box stores, grocery stores, and everyday amenities. Enjoy easy access to Highways 412, 407, and 401, with Whitby GO Station just 10 minutes away, making it ideal for commuters. Shared utilities at 1/3 of total costs. A comfortable, move-in-ready living space in a prime location-not to be missed. (id:61852)
Circle Real Estate
3 Ruddell Place
Toronto, Ontario
Nestled on a prime, sun-drenched lot in the heart of the prestigious Centennial neighborhood, this stunning 4-bedroom detached home offers the perfect blend of privacy and sophisticated living. Located on a peaceful family-friendly court, this residence greets you with an elegant open-concept layout and spacious principal rooms featuring rich oak flooring throughout. The heart of the home is the bright eat-in kitchen, which seamlessly overlooks a lush backyard oasis. Multiple walkouts lead to an expansive deck, perfect for summer entertaining or quiet morning coffee. Retreat to the sunken family room, where a cozy fireplace sets the tone for intimate winter evenings. Beyond the main living space, discover a rare separate basement apartment, a versatile space ideal for multi-generational living or as a high-potential rental suite. With major upgrades including a new driveway, a newer roof (3 years), and a Tankless Hot Water System, this home offers true peace of mind. Just minutes from Highway 401, elite schools and the scenic trails of the Rouge Valley. This is more than a home; it's a lifestyle. (id:61852)
Homelife Landmark Realty Inc.
1612 Sandhurst Crescent
Pickering, Ontario
Stunning Custom-Built Home in Pickering's Prestigious Altona Community! Welcome to this exceptional residence offering over 4,300 sq ft (3300 + 1100 bsmt) of premium craftsmanship and luxurious finishes, perfectly situated on a rare 50 x 200 ft lot backing onto the serene Altona Forest. This home impresses from the moment you arrive, featuring an oversized driveway and inviting front porch. Step inside to a spacious, functional, and open-concept layout designed for both everyday living and elegant entertaining. The gourmet kitchen flows seamlessly into the grand great room, highlighted by soaring cathedral ceilings, a cozy gas fireplace, and rich hardwood flooring. The upper level boasts four generous bedrooms and three full bathrooms, offering comfort and privacy for the whole family. The beautifully finished basement provides incredible versatility -perfect as an entertainment hub, in-law suite, or extended living space - complete with a kitchenette and an additional washroom. Located on the Scarborough/Pickering border, this home offers unbeatable convenience with quick access to Highways 401 and 407, top-rated schools, parks, and all essential amenities. A truly remarkable property that must be seen to be fully appreciated. (id:61852)
Homelife/champions Realty Inc.
535 Myrtle Road W
Whitby, Ontario
Welcome to Stone Eden-a place where timeless character and intentional living come together.Set on 10.87 rolling acres in the quiet countryside of Ashburn in Whitby, this remarkable property and home is a legacy meant to be lived in and cherished.From the moment you pass through the custom wrought-iron gate, a sense of calm settles in. The winding private drive leads you past two serene ponds, a mature apple orchard, and a heated in-ground pool, each element adding to the estate's rare privacy and natural beauty. A 37' x 28' barn enhances the possibilities-ideal for equestrian use, a hobby farm, creative workspace, or flexible storage.At the centre of the property stands the original hand-crafted stone residence, meticulously restored and updated to honour its heritage while offering modern comfort. Sunlight fills the inviting living and dining rooms, where warm hardwood floors and a gas fireplace set the tone for family gatherings and quiet evenings. The kitchen blends charm with functionality, featuring built-in appliances, a gas cooktop, and heated floors.The main floor also includes a sophisticated office with custom built-ins, perfect for focused work or study. Upstairs, four well-appointed bedrooms provide space and flexibility for families, guests, or multi-generational living. The finished walk-up basement adds yet another dimension, offering a stylish bar, gas fireplace, and a spacious area for relaxing or entertaining. Every detail of Stone Eden reflects pride of ownership-from the cedar roof (2020) and MagicWindows to the curated gardens and thoughtfully maintained trails. This is a property where history is preserved, nature is celebrated, and future memories are waiting to be made.Whether you're seeking a peaceful retreat, a multi-generational haven, or a place to fully embrace country living without compromise, Stone Eden invites you in. A truly rare and extraordinary opportunity. (id:61852)
RE/MAX Hallmark First Group Realty Ltd.
903 - 2152 Lawrence Avenue E
Toronto, Ontario
Location, Location Location!!! Bright & Spacious Southwest-Facing Condo in the Heart of Scarborough! Step into this beautifully maintained 2-bedroom, 2-bathroom unit featuring an open-concept layout designed for comfortable family living. The spacious living and dining area flows seamlessly into a kitchen with quartz countertops and four stainless steel appliances. Enjoy breathtaking southwest-facing views of Toronto's downtown skyline from your private balcony, accessible from both the living area and the primary bedroom. The primary suite also includes a walk-through closet and a 4-piece ensuite bath, offering privacy and convenience. Located in a prime neighbourhood with unbeatable access to public transit, the GO Station, and Highway 401. Just minutes to Scarborough Town Centre, Centennial College, University of Toronto (Scarborough Campus), local schools, parks, and a wide variety of restaurants and shops. Additional amenities include concierge/security in the main lobby, an on-site fitness centre, underground parking, a bicycle storage locker, and ample visitor parking. This is your opportunity to own a bright, functional condo in a prime location and family oriented neighborhood. Book your private showing today! (id:61852)
Homelife/vision Realty Inc.
780 Garden Street
Whitby, Ontario
Built in 1845, the Mayfield Residence is a Whitby landmark estate reimagined as a premier commercial property. Set on over an acre of manicured grounds and perched above the Mayfield Towns by Sakmet Developments, this distinguished estate combines historic prestige with modern business potential. With Mixed-Use zoning already in place, the property is approved for all office uses, making it ideally suited for medical and dental practices, legal or financial firms, design studios, consulting offices, wellness operators, or even Places of Worship (Church) + a licensed daycare facility for 50 kids + 10 staff . The stately main residence offers a flexible floorplan that can be adapted for a range of professional layouts or divided to accommodate both residential and commercial components, providing a prudent investor with multiple paths to income. A 1,100 sq. ft. Coach House adds covered parking for three vehicles along with abundant storage, while the landscaped grounds allow for eleven exterior parking spaces, ensuring convenience for staff, clients, and guests. This is more than a property-it is a rare opportunity to integrate heritage, function, and profitability, and for the discerning buyer it may well become the crown jewel of an investment portfolio. (id:61852)
Real Broker Ontario Ltd.
604 - 50 Charles Street E
Toronto, Ontario
Welcome to this Luxuries 1-Bedroom Unit Located At The Heart Of Toronto!! Only 2 Mins Walk To Bloor-Yonge Subway Station And Hudson's Bay. Surrounded By Restaurants, Yorkville Shops & Cafes, Entertainment, Shopping And Grocery. Great Amenities: Outdoor Pool, Gym, Terrace, Yoga Room, Rock Climbing, Party & Meeting Rooms, 24 Hr Concierge. (id:61852)
First Class Realty Inc.
2204 - 1001 Bay Street
Toronto, Ontario
Welcome to 1001 Bay Condo! This is not your typical 2-bed, 2-bath condo. This expansive corner suite offers over 1,127 square feet of thoughtfully designed living space, wrapped in iconic city views and flooded with natural light through wall-to-wall, floor-to-ceiling windows. The open-concept living area is both functional and inviting, with ample room to comfortably accommodate a full dining table, a generous living room setup, and a perfectly positioned home office tucked beside the windows-ideal for enjoying the skyline while you work. The bedrooms are thoughtfully set apart down a private hallway, creating a quiet and restful retreat. The primary bedroom features double mirrored closets and a 4-piece ensuite, while the second bedroom enjoys convenient access to a newly renovated 3-piece bathroom just outside the door, perfect for guests or shared living. The flooring in the hallway and bedrooms will be replaced with new vinyl flooring prior to March 15, 2026. (id:61852)
Property.ca Inc.
4009 - 38 Widmer Street
Toronto, Ontario
Condo building in the heart of entertainment district. Premium finishes! close to all amenities and the financial district! Reputed builder and close to transit. High floor providing a premium city view. (id:61852)
Right At Home Realty
1705 - 55 Charles Street E
Toronto, Ontario
Experience refined living in this exquisite 2-bedroom, 2-bathroom condo at Yonge & Bloor. Featuring luxurious finishes throughout and stainless steel built-in appliances, this sophisticated residence is designed for both comfort and style. Located in an award-winning building, you'll enjoy an elegant lobby and exceptional 9th-floor amenities, including a spacious, state-of-the-art fitness studio, versatile co-work and party rooms, and a serene outdoor lounge complete with BBQ stations and fire pits. The top-floor C-Lounge is a standout feature, boasting soaring ceilings, a caterer's kitchen, and a stunning outdoor terrace with breathtaking panoramic city views. Perfectly positioned near premier shopping, top-rated schools, and unbeatable access to public transportation, this home offers the ultimate downtown lifestyle. Don't miss the opportunity to make it yours! (id:61852)
Property.ca Inc.
