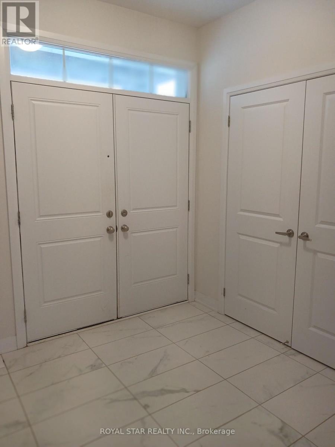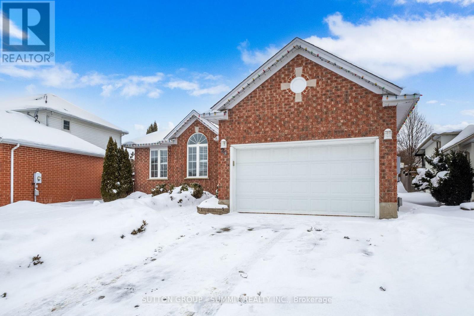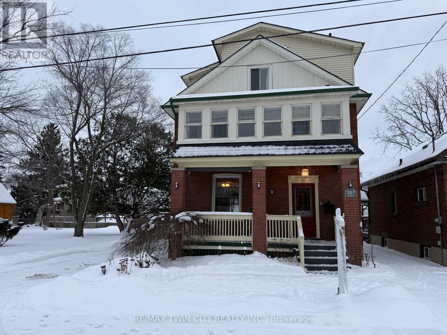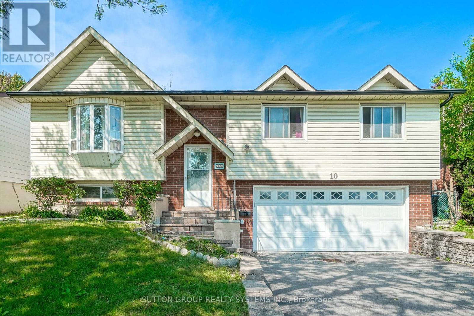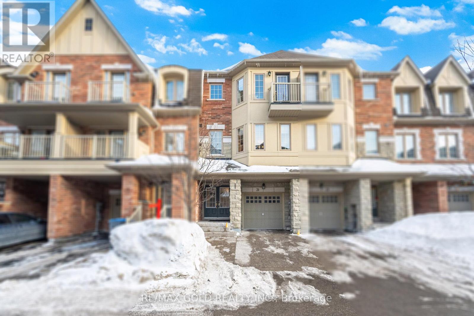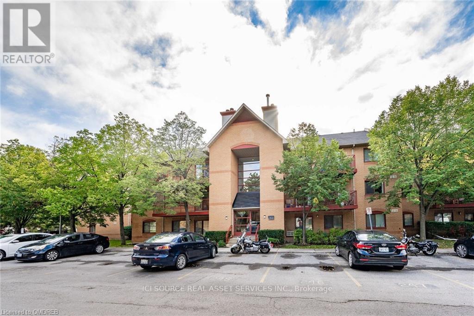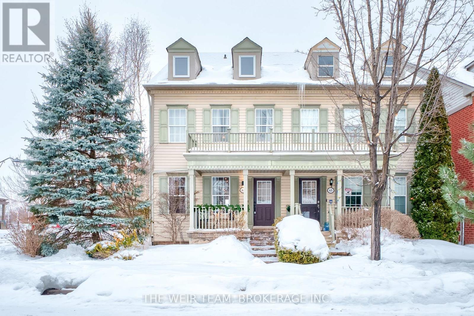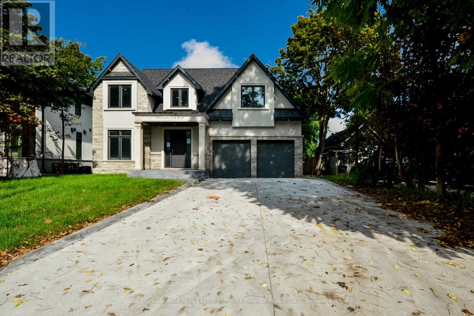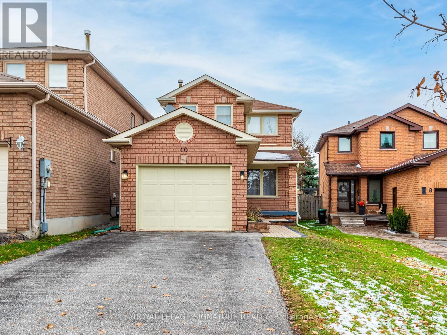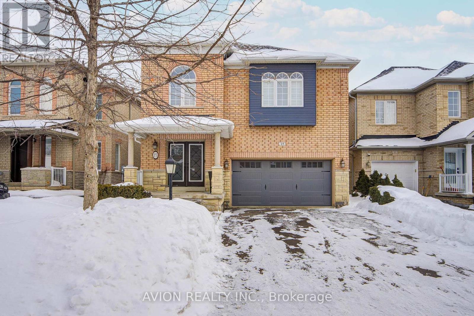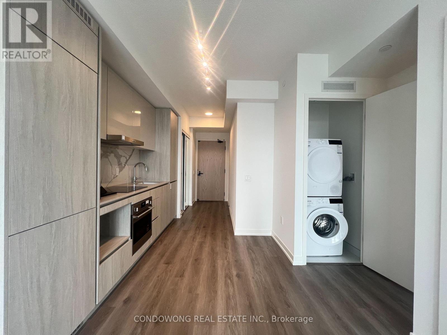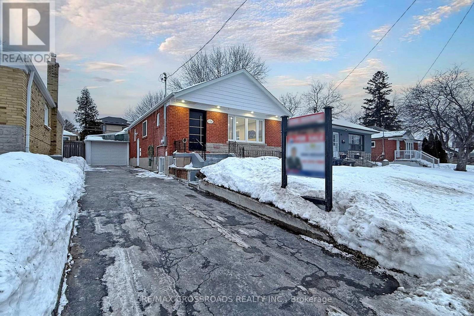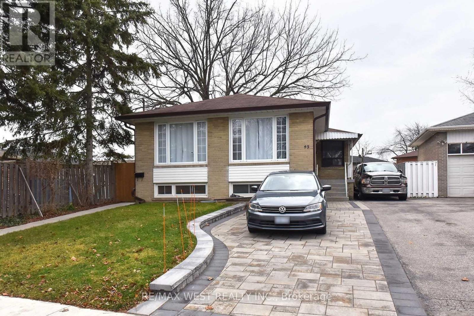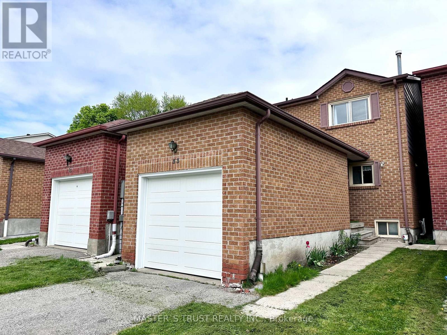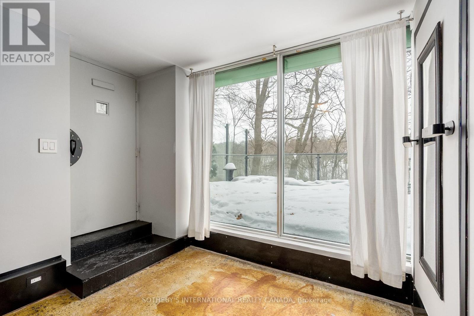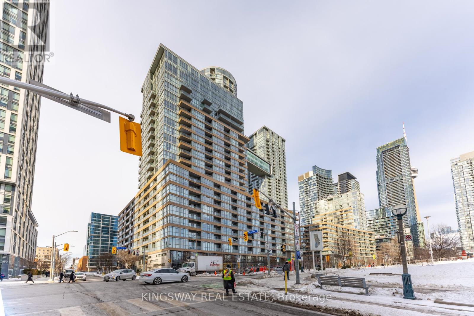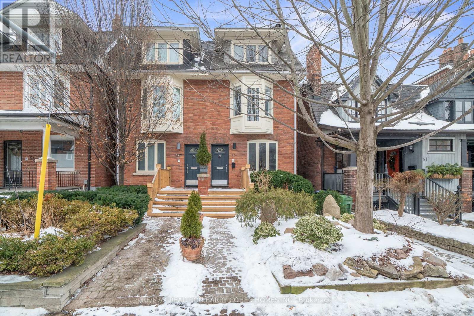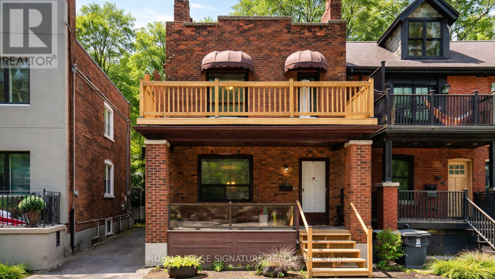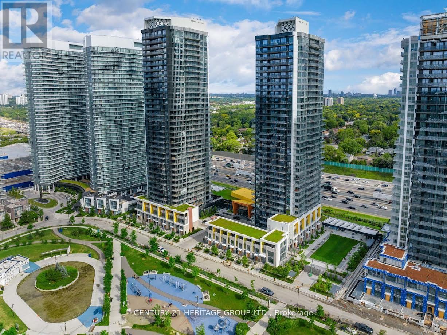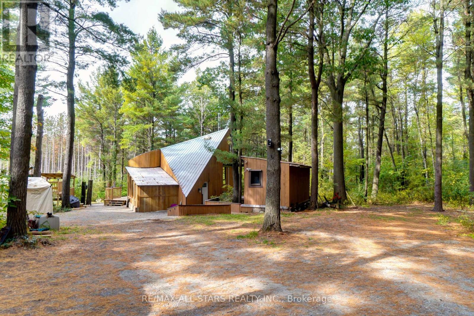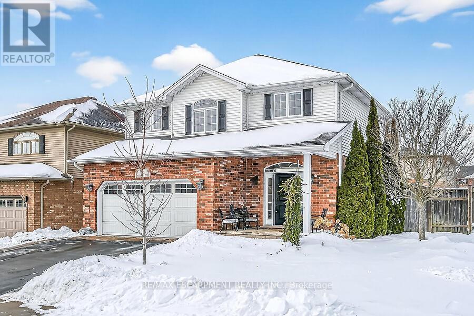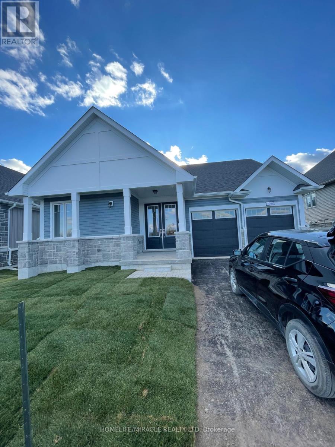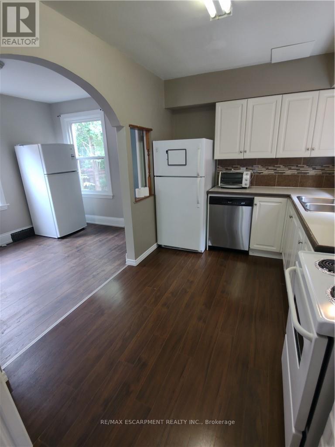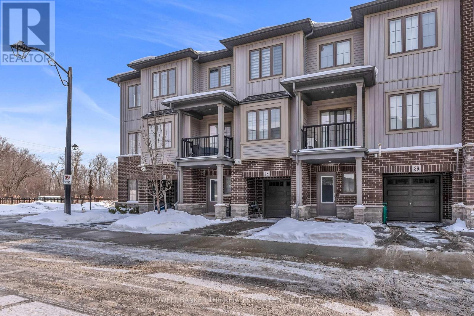113 Waters Way
Wellington North, Ontario
Welcome To Our Absolutely Gorgeous Family Detached Home Located In The Heart Of Arthur. This Beauty Has 4 Bedrooms & 3 Bathrooms. Nice Hardwood Floors In Family & Living Room. Second Floor Offers Generously Sized 4 Bedrooms. (id:61852)
Royal Star Realty Inc.
20 Endeavour Drive
Cambridge, Ontario
Located in sought after Hespeler. Walking distance to public and Catholic schools wirh three different parks 5min walk away.Incredibly bright, private, curb appeal. Perfect location and a perfect looking home. This home is a bungalow classic with an ideal open and spacious layout a full bath on the main floor and three spacious bedrooms including a master with ensuite full bath and a walk in closet. Inside entry from large garage goes straight into a kitchen buffet and stairs to enormous, open basement. The entire home has beautiful large windows and is always bright and welcoming. Shows very well! Features includea decked and fully fenced backyard, Newer carpet in basement, Newer Furnace and AC, California Shutters, Concrete driveway, Bar and 2 piece bath in basement. A truly well cared for home that feels right. Won't last long! (id:61852)
Sutton Group - Summit Realty Inc.
207 Hedley Street
Cambridge, Ontario
Where historic charm meets everyday luxury - welcome to 207 Hedley Street.Set on a quiet, tree-lined street in one of Preston's most desirable neighbourhoods, this beautifully maintained century home blends timeless craftsmanship with thoughtful modern updates.From the moment you step inside, you'll appreciate the soaring ceilings, solid wood doors, and elegant pocket doors - details that honour the home's rich heritage. The spacious dining room flows effortlessly into a bright, inviting living area, where sliding doors lead to a two-tier deck and fully fenced backyard - perfect for summer entertaining, morning coffee, or letting pets roam safely.The renovated kitchen features rich maple cabinetry, Corian countertops, tile flooring, and a gas stove, with room to add a centre island if desired. A convenient main-floor powder room (with laundry potential) adds everyday functionality.Upstairs, you'll find two charming bedrooms and a beautifully appointed five-piece bath with jetted tub and separate shower. One bedroom offers a cozy window seat, while the other opens onto an enclosed porch - an ideal reading nook or peaceful retreat.A small den or office leads to the top-floor primary suite - a true sanctuary with space for a king-sized bed, sitting area, and workspace. Complete with a generous walk-in closet and a spa-inspired ensuite featuring a soaker tub and separate shower, this level feels like a private getaway.This solid double-brick home has been carefully updated for peace of mind, including furnace, A/C, and roof (2019), copper wiring, modern plumbing, and updated windows for improved efficiency. With a bright, spacious unfinished basement, there's no shortage of room for storage or projects. Just minutes to Riverside Park, Mill Run Trail, and five minutes to Highway 401, this is where character, comfort, and convenience come together. (id:61852)
RE/MAX Twin City Realty Inc.
Upper Level - 10 Linkdale Road
Brampton, Ontario
Just renovated with new floors and freshly painted! 3 Bedroom, 1 Bath, Fully Detached Home, 6 Appliances, Sparkling New Hardwood Floors, Very Large Living Room, Dining Room and Good Size Bedrooms. 2 FREE Parking Spots: 1 garage + 1 driveway. Extremely Clean! Excellent Condition! So many features to list: Professional Property Management - Well Maintained Home and Fast Repairs! 6 Appliances: Fridge, Stove, Dishwasher, Microwave, Washer & Dryer - Nothing Shared: Private Full Size Laundry. Large BRIGHT Windows - Bright Open Concept Breakfast Area. Large deck and exclusive use of private backyard, perfect for entertaining guests! Steps to Parks, Schools, Shopping, Transit and Highways. No Smoking inside home and no dogs (noise issue). Looking for clean and responsible tenants.***BASEMENT NOT INCLUDED (Nothing is shared - Everything Separate)***VACANT - AVAILABLE IMMEDIATELY. Tenants to pay 70% of utilities: heat, water and hydro. (id:61852)
Sutton Group Realty Systems Inc.
31 Kayak Heights
Brampton, Ontario
Beautiful starter home offering approximately 1,900 sq ft of spacious living in a great neighbourhood. Conveniently located close to schools, shopping, transportation, and adjacent to Turnberry Golf Course. Features include a double-door entrance leading to a large foyer, open-concept kitchen with breakfast area and a spacious pantry, and second-floor laundry for added convenience. The home offers four washrooms and two primary bedrooms. Originally designed as a three-bedroom layout, two bedrooms have been combined to create extra-large, spacious rooms. Additional highlights include a main-floor third bedroom with a 2-piece bath and a practical hallway from the garage providing access to the backyard. (id:61852)
RE/MAX Gold Realty Inc.
622 - 1512 Pilgrims Way
Oakville, Ontario
Lovely 2 Bedroom Apartment Condo in very desirable Glen Abbey Area in Oakville. Situated across from school, park and shopping plaza. Laminate flooring, wood burning fireplace in living room. Ensuite laundry. Three parking spaces included: 2 underground heated parking spaces + 1 surface parking space. *For Additional Property Details Click The Brochure Icon Below* (id:61852)
Ici Source Real Asset Services Inc.
63 Roxton Road
Oakville, Ontario
Amazing three storey semi-detached on large corner lot in the sought-after River Oaks locale adjacent to Oak Park. This home features high end vinyl flooring throughout, tons of natural light, living room with coffered ceiling and a dining room with gas fireplace that opens to a large kitchen with stainless steel appliances. The second floor offers two well-appointed bedrooms, a renovated four-piece bath, and an oversized open-concept family/great room. Convenient second-floor laundry completes this level. The third floor is a true private retreat, with the primary bedroom spanning the entire level. It features large windows, double closets and a fully renovated five-piece ensuite. Step outside to a private backyard, larger than almost every property in the neighbourhood. With mature landscaping and a beautiful stone patio, offering access to the detached two-car garage. Oakville's Uptown Core is known for its friendly neighbours, excellent schools, proximity to shopping, transit, GO stations, QEW, and 407-truly a complete community with endless outdoor enjoyment. Welcome to your next home. (id:61852)
The Weir Team
1029 Lorne Park Road
Mississauga, Ontario
Welcome to 1029 Lorne Park Road, an exceptional home in the prestigious Lorne Park community, surrounded by mature tree-lined streets and custom residences. Just a few finishing touches away from perfection, this 4-bedroom, 5-bathroom home offers approximately 3,600 sq. ft. above grade on a generous pool-sized lot with modern upgrades throughout.The open-concept main level features engineered hardwood floors, LED pot lights, and a bright gourmet kitchen with quartz countertops, space for premium appliances, and a breakfast area overlooking the backyard. The family room includes a gas fireplace and opens through large glass doors to a covered porch with an additional fireplace, ideal for year-round indoor-outdoor entertaining. A formal living/dining area and private office complete the main floor.Upstairs offers a skylight-filled hallway, a spacious primary suite with walk-in closet and 4-piece ensuite, plus three additional well-sized bedrooms.The fully finished walk-out basement includes a large rec room, den or office, potential guest bedroom, and a modern 3-piece bath. (id:61852)
Royal LePage Real Estate Services Phinney Real Estate
10 Laidlaw Drive
Barrie, Ontario
This gorgeous two storey home sits on a quiet, highly sought-after crescent and is filled with charm, character, and modern upgrades throughout. The main floor welcomes you with a bright, open living area finished with sleek laminate flooring, a convenient powder room, and a beautifully updated kitchen featuring quartz countertops and a stylish subway tile backsplash.The dining area flows perfectly to a spacious deck overlooking a wide, pie-shaped backyard-an incredible space for relaxing, entertaining, or enjoying summer BBQs with gas hookups already in place. The finished basement adds even more appeal with a cozy rec room anchored by a gas fireplace, a custom bar complete with kegerator, full laundry, and abundant storage. Upstairs,a fully renovated 4-piece bathroom serves three inviting bedrooms, including a generous primary retreat that offers privacy, natural light, and plenty of room to unwind. With great curb appeal, a single garage (plus an extra fridge), and a peaceful crescent location close to parks, schools, and everyday conveniences, this home offers an exceptional blend of comfort and lifestyle. (id:61852)
Royal LePage Signature Realty
15 Tacc Trail
Vaughan, Ontario
Nestled on a quiet residential street in one of Vellore Village's most sought-after pockets, this beautifully maintained home is perfect for families. Conveniently located within walking distance to top-rated schools, parks, and community amenities.Featuring a highly functional layout on both the main and second floors with no wasted space. The open-concept main floor offers a spacious living and dining area, complemented by a large kitchen with upgraded appliances (Ultraline gas stove and sub zero fridge)-ideal for both daily living and entertaining.The primary bedroom retreat includes a 5-piece ensuite and a walk-in closet. Generously sized second bedrooms provide ample space for growing families.Enjoy a professionally finished basement, perfect for family entertainment, recreation, or home office use.The backyard features quality interlock stonework-low maintenance and great for outdoor gatherings.Freshly painted and exceptionally well maintained-move-in ready.2018 - First and second floor washroom renovation. 2021 - New garage door. 2025 - Interlock resealed. (id:61852)
Avion Realty Inc.
2601 - 28 Interchange Way
Vaughan, Ontario
Brand new modern and well-maintained unit located in a prime Vaughan location. Convenient access to major highways, transit, and nearby amenities. Ideal for professionals or businesses seeking a functional space in a well-managed complex. (id:61852)
Condowong Real Estate Inc.
126 Portsdown Road
Toronto, Ontario
Newly and legally renovated open-concept home offering an excellent layout and strong income potential. The main floor features a modern kitchen with quartz countertops and a center island, spacious living and dining areas, and a convenient powder room. Enjoy separate main-floor laundry, three generously sized bedrooms with closets and pot lights, a brand-new electrical panel, and a 4-piece washroom. Two spacious walk-in closets provide added comfort and storage.The finished legal basement with a separate entrance offers outstanding rental or in-law potential, with an estimated rental income of approximately $2,500 per month. The basement includes a full kitchen with quartz countertops, three bedrooms, two 4-piece washrooms, and ample storage space-ideal for extended family living or investment purposes.Additional highlights include 200-amp ESA-approved service, thermal windows, brand-new stove, bright and well-maintained interiors throughout, a brand-new tankless water heater, and shingles replaced in 2023. Exterior features include a double garage with remote control, a long driveway with total parking for up to five vehicles, and a spacious backyard.Conveniently located close to Highway 401, downtown, Kennedy Subway Station, TTC, places of worship, schools, shopping, and all major amenities. (id:61852)
RE/MAX Crossroads Realty Inc.
Bsmt Ap - 45 Wildlark Drive
Toronto, Ontario
Just Move In & Enjoy This Beautiful Upgraded Modern 3 Bedroom Apartment! Spacious Layout With Lots Of Natural Light, Lots Of Closet Space, Ensuite Laundry, Stainless Steel Appliances And Yes Your Own Private Side Yard Ideal For Summer Gatherings + 1 Parking Space. Great Location Close To Schools U Of T Campus, Ttc, Rouge Hill Go, Shopping And The Lake Waterfront Trail. (id:61852)
RE/MAX West Realty Inc.
53 Montezuma Trail
Toronto, Ontario
Prime Located in a convenient and family-friendly neighbourhood, this house features a single garage and is close to excellent schools, making it an ideal choice for families. well-maintained, and a kitchen window that brings in natural light. Extra Deep Lot 173.78Ft* Sun-Filled With Skylight* Practical Layout W/ Three Spacious Bedrooms *Finished Basement W/ 2 Bedrooms* Cold Room* New Roof(2025), New Garage Door(2025), New A/C,Prime Location @ Finch/Brimley* Walk To Ttc, Woodside Square Shopping Mall, Restaurants, Park And School* Close To Hwy 401, Scarborough Town Centre.. Etc. ** This is a linked property.** (id:61852)
Master's Trust Realty Inc.
Lower - 62 Summerhill Gardens
Toronto, Ontario
Nestled in one of Toronto's most coveted neighbourhoods, this exceptional lower level rental offers a rare opportunity to live overlooking the tranquil Rosedale Ravine. Thoughtfully designed with striking architectural details, the space blends stylish comfort with a serene, natural setting. Large windows invite lush, treetop views and abundant natural light, creating a peaceful retreat in the heart of the city. Enjoy access to a spectacular terrace set among the trees-perfect for morning coffee or evening unwinding-which is shared with the upper tenant. Radiant floors throughout provide luxurious, even warmth year-round. Street parking is permitted for added convenience. This unique residence offers refined urban living with the beauty of nature just beyond your door. Pet friendly :) (id:61852)
Sotheby's International Realty Canada
746 - 151 Dan Leckie Way
Toronto, Ontario
IMMACULATE CITYPLACE 1+1 WITH LARGE PRIVATE DEN. This 650 sq ft Downtown Toronto condo features a rare formal den with a door that can function as a second bedroom/nursery or private home office-perfect for the modern work-from-home lifestyle without disruptions. Located at the sought-after Parade complex, the functional layout includes a storage locker, spacious balcony, and access to premium amenities: indoor pool, gym, yoga studio, squash court, game room, and 24-hour concierge. Perfectly positioned steps from the Waterfront, The Well, CN Tower, Rogers Centre, and Scotiabank Arena with effortless access to streetcars, GO train, DVP and Gardiner expressway. (id:61852)
Kingsway Real Estate
Upper - 59 Dupont Street
Toronto, Ontario
Beautifully Updated 2- Bedroom plus oversized den, 2-Bathroom Unit With A Sunroom Located In The Desirable Avenue Rd & Dupont St Area. Bright, Spacious, And Thoughtfully Updated Throughout, This Home Blends Modern Finishes With Classic Character. The Inviting Living Space Features Stylish Exposed Brick And An Open-Concept Kitchen Complete With Stainless Steel Appliances, Offering Both Functionality And Contemporary Appeal. The Unit Includes Two Well-Proportioned Bedrooms With Large Windows And Closets, Plus A Versatile Sunroom Ideal For A Home Office, Reading Nook, Or Additional Living Space. Added Comforts Include Private Ensuite Laundry And Central Air Conditioning, Making Everyday Living Easy And Efficient. Just Steps To TTC Transit, Shops, Cafes, Parks, And Local Amenities. Close To Casa Loma, The Annex, And Quick Connections To Downtown. A Fantastic Opportunity To Live In A Well-Connected, Walkable Neighbourhood With Charm And Convenience. (id:61852)
RE/MAX Realtron Barry Cohen Homes Inc.
27 Hillsboro Avenue
Toronto, Ontario
27 Hillsboro Avenue Opportunity Meets Lifestyle in the Heart of Ave & Dav. Welcome to a rare and versatile offering in one of Toronto's most coveted neighbourhoods. 27 Hillsboro Avenue is a duplex-zoned property with exceptional flexibility for investors, end-users, or visionaries looking to unlock long-term value. The home features a shared (skinny) driveway with parking for two vehicles a true bonus for this location. All units are vacant. Upper two units are freshly updated with new flooring, paint, and modern lighting, and are move-in ready or easily rentable. Each upper level enjoys its own private porch, and both feature wood-burning fireplaces, adding warmth and character that tenants and homeowners love. The upper unit also includes a sun porch, offering wonderful bonus family space, a home office, or a cozy reading retreat. The basement in-law suite is vacant as well. Laundry and utilities are shared, keeping operations straight forward.From a future-planning perspective, the options here are compelling: Keep the current duplex configuration, Restore to a stunning single-family home, or Upgrade or reposition the property to maximize its potential An initial zoning review by Property Pathways indicates potential 6-plex compliance (buyers t confirm independently), making this an exciting prospect for those exploring gentle density and long-term development upside. All of this is wrapped in an unbeatable location: steps to Ramsden Park, minutes to Rosedale subway station, and a short walk to Yorkville, with its world-class dining, shopping, and culture. .Live in it. Rent it. Reimagine it. This is a property that grows with your goals-and opportunities like this on Hillsboro Avenue don't come around often. Book your showing and explore the possibilities. (id:61852)
Royal LePage Signature Realty
1107 - 85 Mcmahon Drive
Toronto, Ontario
Welcome to this 1+1 br, (530 sqft plus 120 sqft Balcony)! Beautiful layout, bright and spacious living room with large walkout to the balcony. Large locker and parking. Short walking distance from community centre, Bassarion Subway, and Bayview Village Mall and Fairview Mall. Enjoy your lifestyle with resort style amenities, indoor pool, tennis court, indoor basketball /badminton court , BBQ area , state of the art fitness centre, and is beautiful landscaped. Minutes to 401/ 404. (id:61852)
Century 21 Heritage Group Ltd.
S695 Durham Rd 13 Road
Brock, Ontario
Tucked well back from the road on 20 private acres, this secluded country retreat designed by local architect Jerome Markson offers the perfect balance of peace and proximity, just 14 minutes to Uxbridge and 8 to Sunderland. A tree-lined drive leads to a thoughtfully updated 2+2 bedroom home featuring open concept living anchored by a wood stove, a renovated kitchen, and walkouts to a covered 3-season room and multiple decks. The principal bedroom enjoys its own private deck overlooking the property. An upper-level bedroom and office that provides a flexible space for working from home or guest overflow, while the finished lower level offers two additional bedrooms with bright above ground windows. Approximately $250,000 has been invested over the past six years, including a metal roof, renovated kitchen and bathrooms, updated plumbing, majority electrical updates, finished basement, rebuilt 3-season room, new well pump, UV filtration system, replaced main overhead power line to the house (including transformer and hydro poles) and more. The land is the true highlight: a pond, maintained walking trails, garden area, play space and backing farmland create an exceptional setting for year-round enjoyment. Enrolled in the Managed Forest Program for significant property tax savings. A rare opportunity to own a private escape without sacrificing convenience. (id:61852)
RE/MAX All-Stars Realty Inc.
2 Southwood Crescent
Haldimand, Ontario
Welcome to 2 Southwood Crescent, nestled in one of Caledonia's most sought-after neighbourhoods. This stunning 4-bedroom, 3-bathroom home is loaded with upgrades and beautiful finishes throughout. Offering exceptional curb appeal, the professionally landscaped exterior features a full sprinkler system and a welcoming presence. Inside, you're greeted by a spacious foyer and engineered hardwood flooring that flows through most of the main level. The bright living room showcases a cozy fireplace with custom surround, while 9' ceilings enhance the open feel. The dining area overlooks the backyard through oversized garden doors with a transom window above. The newly updated kitchen blends style and function with quartz countertops, a large eat-at island, stainless steel appliances (2021) including a gas range, and a modern backsplash. The generous main-floor laundry room offers solid surface counters, upper and lower cabinetry, two large closets, a sink, backsplash, and convenient access to the double garage. An updated 2-piece powder room completes the main level. Upstairs, the stairwell and hallway feature striking floor-to-ceiling custom wall paneling. The spacious primary retreat includes a sitting area, walk-in closet, and a beautifully updated 5-piece ensuite with soaking tub, double quartz vanity, walk-in shower, water closet, and ample storage with two towers. Three additional well-sized bedrooms and a 4-piece bath complete the upper level. New neutral broadloom (2026) adds warmth and comfort. The unfinished basement offers an oversized window and awaits your personal touch. Step outside to enjoy the large deck with gazebo overlooking a private, resort-like backyard complete with a wood-burning stove and hot tub. Located within walking distance to the Grand River, trails, schools, parks, and shopping - this exceptional home truly has it all. (id:61852)
RE/MAX Escarpment Realty Inc.
158 Country Club Drive
Loyalist, Ontario
Presenting The "St. Andrews" Model Built By Kaitlin Corporation. This Lovely Bungalow Detached Home Features 2,050 Sq. Ft., 3 Commodious Bedrooms, 2.5 Bathrooms Double Car Garage & Backs Onto The Loyalist Golf Course. Double Door Entry With Ceramic Tiles In The Foyer Along With A Double Door Jacket Closet. Gorgeous Hardwood Flooring Throughout The Main With Vast Windows For Ample Amount Of Natural Sunlight. The Living Room Boasts Beautiful Bay Windows Overlooking The Golf Course With A Nice Cozy Fireplace. The Kitchen Fully Equipped With S/S Appliances, Quartz Counter Tops & Ceramic Tiles. Modern Open Concept Floorplan With Convenient Access To The Backyard Deck Through The Dining Room. The Primary Bedroom Boasts A Huge Walk In Closet, 5 Piece Ensuite With A Double Vanity Sink, Soaker Tub & Tiled Walk In Shower. The Other Two Bedrooms a Jack & Jill Style Layout With A Shared 5 Piece Bathroom Each With Its Own Separate Sink. The Double Car Garage Has An Upgraded EV Battery Charger For Electric Vehicles. Enjoy Your Very Own Laundry Room With A Sink & Cupboards- Everything Located On The Main Floor! This Home Is Truly Special & Won't Last Long. Close To All Amenities Such As Golf Course, Parks, School, School Bus Route, Post Office & Only 15 Min Drive To Both Kingston & Napanee. (id:61852)
Homelife/miracle Realty Ltd
82 Sussex Street
Hamilton, Ontario
STEPS TO MAC! Updated 4 bedroom, 3.5 bath beautiful home. Main floor bright & sunny living room, dining room, kitchen, 2 bedrooms & 2pc bath. Second floor 2 good size room, 4pc bath and 3pc bath. some wide plank & hardwood flooring. RSA Basement 3 piece bath laundry room and utility room. Own newer tankless water heater 2021. Rooms wire for internet & cable. Zoning TOC1, Mixed uses. Current used as residential, and leased month by month. (id:61852)
RE/MAX Escarpment Realty Inc.
38 - 124 Compass Trail
Cambridge, Ontario
Bright & Spacious 2-Bed, 2-Bath Townhome in Prime Cambridge Location! Modern living at its best with private garage + driveway parking, convenient in-suite laundry, and open-concept layout. Minutes to Hwy 401, shopping, schools & parks. Costco and GO Transit are just minutes away, with a bus stop conveniently located on the street. Perfect for families or professionals seeking comfort & accessibility. The home features a reverse osmosis drinking water system as well as a water softener.Available immediately. Don't miss this gem! (id:61852)
Coldwell Banker The Real Estate Centre
