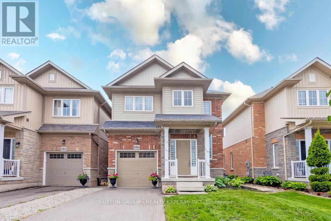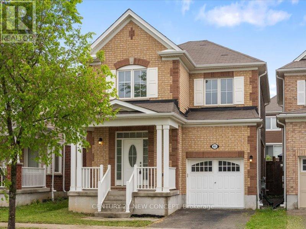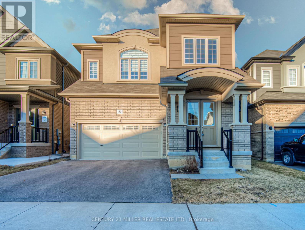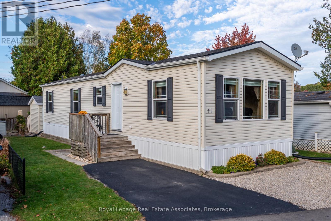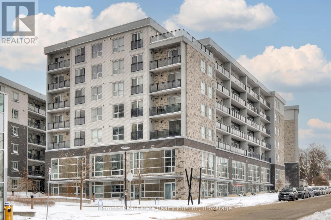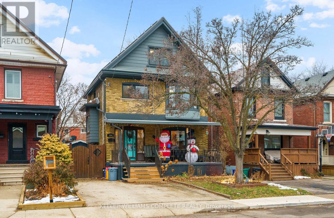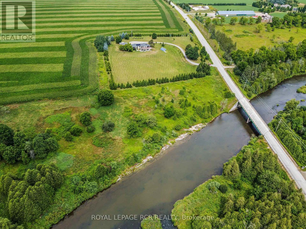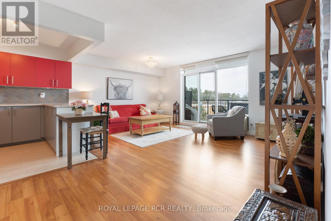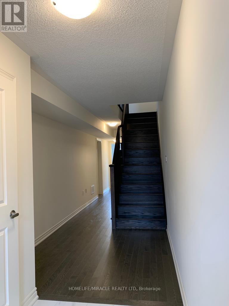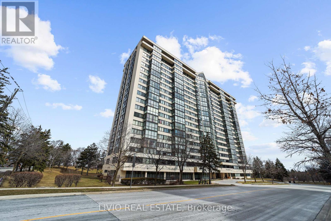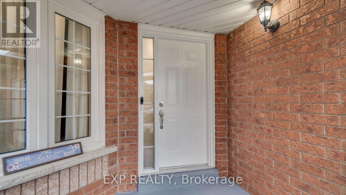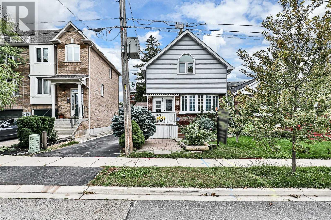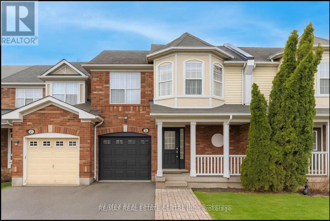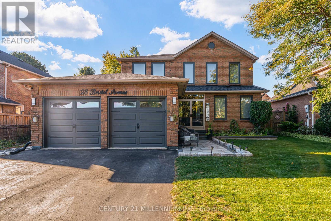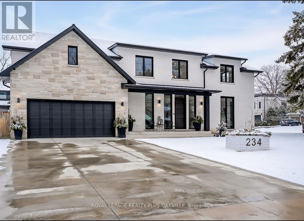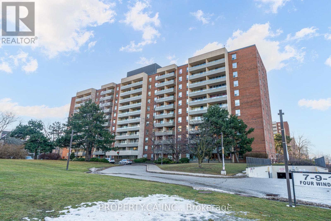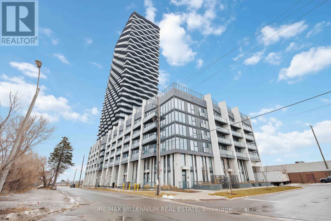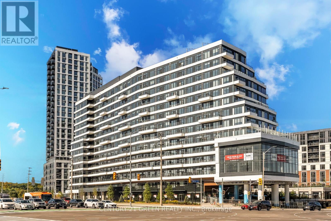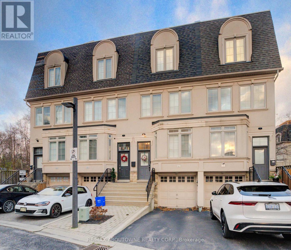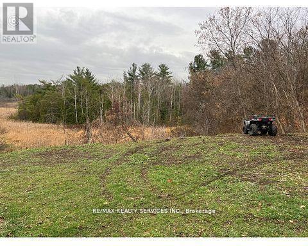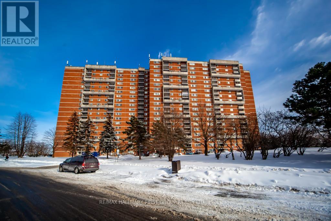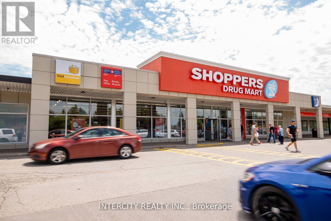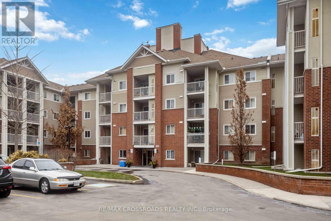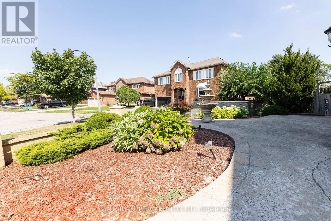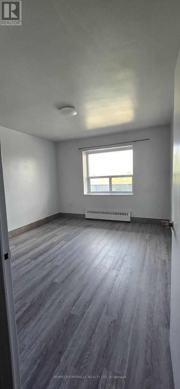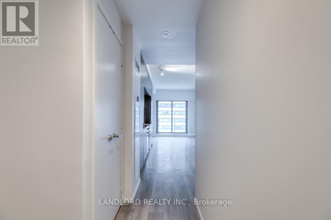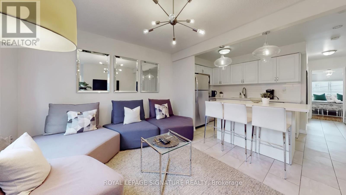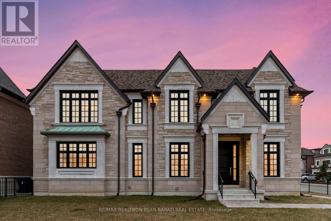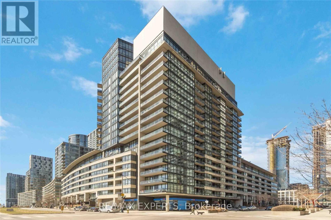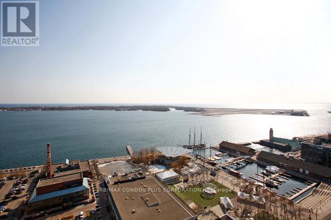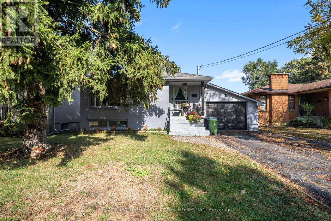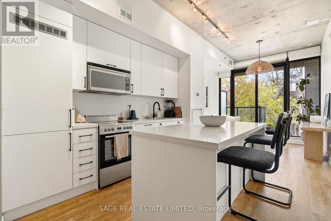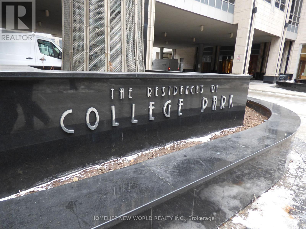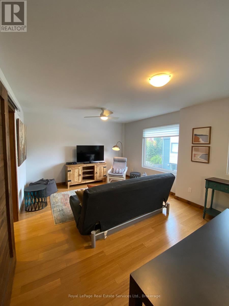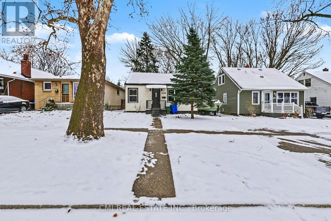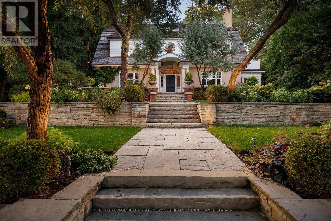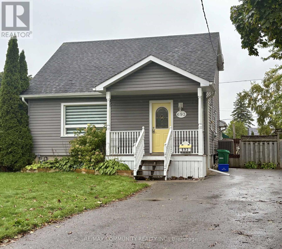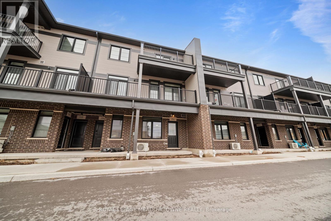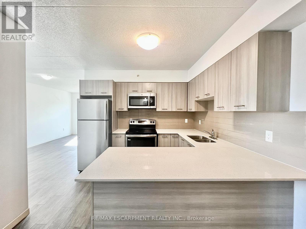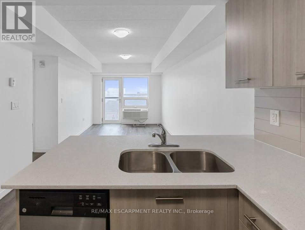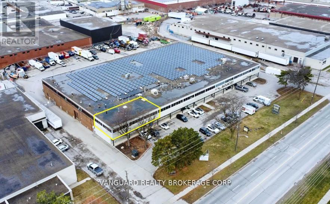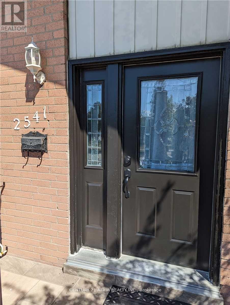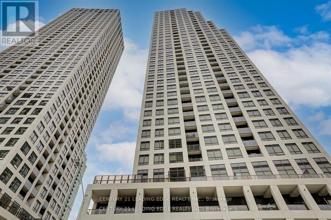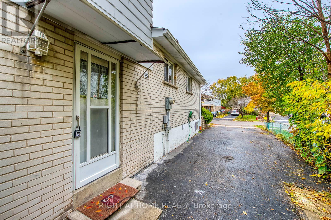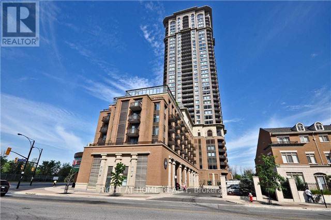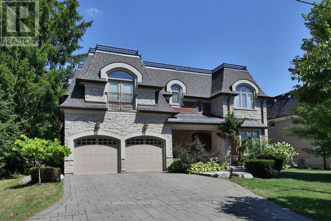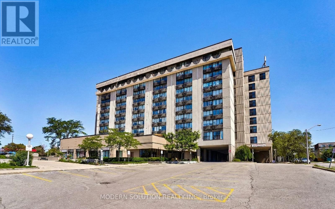4466 Saw Mill Drive
Niagara Falls, Ontario
Welcome To This Beautiful Freehold Detached Home in the Highly Sought-After Neighborhood. Featuring4 Bedrooms, 3 Bathrooms With A Beautiful Deck and Pergola Built To Entertain. Gorgeous Open Concept Layout With Hardwood Flooring, Neutral Colors, And A Gas Fireplace. Kitchen Features Granite Countertops, Backsplash And Modern Light Fixtures. Second Floor Features 4 Bedrooms including a Gorgeous Master Bedroom With Your Own Soaker Tub. Walking Distance to The Picturesque Marina Along the Welland & Niagara River, And The Niagara Parkway Trails (id:61852)
Sutton Group - Realty Experts Inc.
85 Ludolph Street
Kitchener, Ontario
4Bdrm Executive Home In Wildflower Community In Fisher-Hallman & Huron. This Home Features 4 Bedrooms On Second Floor, Open Concept Chefs Kitchen, Dining And Family Rooms, 2.5 Bathrooms, Upgraded 9'ceilings, Hardwood Floors, Garage Door Opener, With Remote. Close To Parks And Schools. (id:61852)
Century 21 New Concept
Century 21 Percy Fulton Ltd.
151 Bilanski Farm Road
Brantford, Ontario
Welcome to 151 Bilanski Farm rd. This is a 2 storey home that has 5 bedrooms, 3.5 bathrooms located in a family friendly neighbourhood. Open-Concept Main floor with well appointed rooms for dining Entertainment. Freshly painted. Hardwood on the main level. Curved staircase to second level features large master bedroom with double closet, Ensuite bathroom with standing shower and soaker tube. 4 additional bedrooms, Jack and Jill bathroom and a 4 pieces common bath. Main level laundry. A/C, Central Vacuum, Pot lights. Upgraded including full brick, 10 ceiling height on main level, 9 on second level and 9 in basement. The basement is unfinished. 5 Minutes drive to 403, shops, schools and parks. (id:61852)
Century 21 Miller Real Estate Ltd.
41 Cedarbush Crescent
Puslinch, Ontario
Welcome to Mini Lakes! This lovely 2-bedroom bungalow is perfect for first-time buyers or those ready to downsize. Enjoy a bright open-concept living space with a spacious kitchen, stainless steel appliances (between 2019 - 2023), and a cozy living room with large windows and luxury vinyl flooring (2022), & main floor laundry (2015) for added convenience. Step onto your private deck for summer BBQs or relax by the scenic water's edge, where nature thrives. As a resident, you'll have access to a heated inground pool, bocce ball area, and community events that foster friendship and fun. With updates like a new furnace and A/C (2022) and a roof replacement (2018), you can move in worry-free. Mini Lakes isnt just a home; its a lifestyle! Come see the charm for yourself! (id:61852)
Royal LePage Real Estate Associates
G216 - 275 Larch Street
Waterloo, Ontario
Looking for the ideal one-bedroom plus den home in the heart of Waterloo? Explore 275 Larch Street, Unit 216-a beautifully renovated condo that combines modern design with a prime location. Just minutes from the University of Waterloo, Wilfrid Laurier University, Conestoga College, shopping, dining, and all the city's vibrant amenities, this unit is perfect for students, professionals, or investors. Inside, an open-concept layout welcomes you with comfort and versatility, ideal for relaxing, studying, or entertaining. Large windows bathe the space in natural light, while contemporary finishes and warm tones create a cozy, inviting atmosphere. The bedroom is generously sized, and the den provides flexible space for work, study, or hobbies. The updated four-piece bathroom adds a touch of style and luxury. With convenient access to Waterloo Park, transit, top-rated restaurants, and more, this home offers unmatched lifestyle and convenience. Schedule your private tour today! (id:61852)
Toronto Real Estate Realty Plus Inc
Main - 186 Balsam Avenue S
Hamilton, Ontario
Spacious and beautifully maintained main unit offering over 1,700 sq ft of living space in the heart of Hamilton, just steps to Gage Park. This large unit spans the main floor, second floor, and third floor and features six bedrooms total - four on the second level and two on the third -ideal for large or growing families, shared living, or young professionals seeking space and flexibility. The main floor features a bright, updated kitchen with a large island, modern finishes, and excellent storage, opening into generous living and dining areas with hardwood floors and great natural light. The updated full bathroom is located on the second floor, along with well-sized bedrooms, while the third floor provides additional flexible living or work-from-home space. Tenants enjoy shared laundry and additional storage in the basement, plus exclusive use of the entire backyard - a true standout. Outdoor features include a brand-new shed/outbuilding with bar setup and patio, full deck, fresh landscaping, and an outdoor gas hookup for a BBQ. Also included is exclusive use of the covered front porch and two side-by-side driveway parking spaces. Recent upgrades include new windows, new roof, and a brand-new high-efficiency furnace and air conditioner (2025), helping improve comfort and reduce energy and utility costs. A rare opportunity to lease a large, character-filled home with modern updates and exceptional indoor/outdoor living in one of Hamilton's most desirable neighbourhoods! Tenants responsible for 70% of utilities. Available March 1st, 2026. ***Currently configured as 1 bath, with a 3-piece second bathroom under construction on the third floor. Expected to be completed by end of January. Photos to follow once finished. (id:61852)
Keller Williams Complete Realty
6398 Second Line
Centre Wellington, Ontario
A winding driveway draws you toward The Riverlands, a spectacular top-of-the-line modern estate offering over 7,000 sq ft of total space. Nestled on 3.67 acres with commanding views of the Grand River, this architectural gem underwent an extraordinary full-scale renovation from '20 to '22. Today, it stands as a seamless fusion of timeless design and forward-thinking sustainability, boasting carbon-neutral, net-zero-ready systems. The main level features a stunning chef-inspired kitchen with quartz countertops, custom cabinetry, and an impressive suite of appliances. Sliding doors lead to a stone patio with a fireplace and BBQ, perfectly positioned to enjoy the sights and sounds of one of Ontario's premier fly fishing destinations. The open-concept living and dining area is enhanced by natural light, bespoke walnut built-ins, and sweeping river views. The primary suite is a private retreat, complete with a five-piece ensuite, custom dressing room with integrated laundry, and access to a versatile den or office with a wood-burning fireplace and access to the rooftop terrace. Two more bedrooms offer walk-in closets and share a beautifully updated bath. A curved staircase leads to the lower level featuring a second kitchen with an indoor charcoal grill, a family room with fireplace, a billiards room, a guest suite, a wine room, and a walk-in fridge. Thoughtfully designed to function seamlessly as a multi-generational home, this level offers independent yet connected living spaces ideal for extended family or guests. The showstopping indoor saltwater pool has dedicated HVAC and solar-powered heating, plus a sauna, change room, and adjoining sunroom with walkout to the backyard. Rooftop solar panels, geothermal systems, upgraded electrical, smart home features, and plans for a detached 3-car garage complete this one-of-a-kind package. Just minutes from Belwood Lake and downtown Elora, The Riverlands is a rare blend of modern luxury, natural beauty, and sustainable living. (id:61852)
Royal LePage Rcr Realty
47 - 16 Fourth Street
Orangeville, Ontario
Nestled in the heart of Orangeville's vibrant and growing community, this beautifully updated 2-bedroom, 1-bathroom condo offers an inviting blend of comfort, style, and convenience. Freshly painted throughout, the bright open-concept layout creates a welcoming space ideal for both everyday living and entertaining. The modern kitchen boasts sleek countertops, generous cabinetry, and seamless flow into the living area, with room for a dining space if desired. Down the hall, two well-sized bedrooms provide a peaceful retreat, including a spacious primary bedroom complete with a walk-in closet and semi-ensuite access. The contemporary bathroom features a stylish walk-in shower for added comfort. Step outside to your private balcony and enjoy morning coffee or evening sunsets while overlooking the neighbourhood and nearby park. Located in downtown Orangeville, this condo offers walkable access to shops, restaurants, cafés, and green spaces. Perfect for first-time buyers, downsizers, or anyone seeking low-maintenance living in a thriving community, this is a wonderful opportunity to call Orangeville home. (id:61852)
Royal LePage Rcr Realty
5-160 - 35 Stewardship Road
Brampton, Ontario
Beautiful, bright and spacious 4Br Unit freehold Townhouse in a family friendly neighborhood. Spacious Layout, approx. 2348+ Sq. Ft. Of Coverage.**Ground floor in-laws suite with full washroom and laundry room. Premium Upgrades Availed From Builder (Harwood floor, Oak Staircase, Premium Tiles, Quartz In Kitchen And Many More), Large Windows, modern eat-in Kitchen with center island, Spacious Living & Dining Area, Main Level Laundry. Great Opportunity for Investors & end User/ Buyers. Very close to Schools, parks, shopping plaza, public transit and highway access. (id:61852)
Homelife/miracle Realty Ltd
1411 - 10 Markbrook Lane
Toronto, Ontario
Excellent Location Right At The Corner Of TTC Bus Stop. Very Well Kept Corner Unit. Huge Solarium With Clear View And Lots Of Sunlight. Desirable Northwest Exposure. New Paint, flooring and new updated washroom. Just Move. Enjoy The Million Dollar View To Greenery With Your Family. En-suite Laundry, Master Bedroom With 4 Pc En-suite And His / Her Closets. Close To School, Park, Shopping Plaza, Community Center. Single Bus To York University. (id:61852)
Livio Real Estate
7159 Spyglass Crescent
Mississauga, Ontario
Welcome To This Beautifully Updated 3+1 Bedroom, 4-Washroom Detached Home Offering An Inviting Open-Concept Layout Ideal For Modern Living* The Main Floor Boasts A Stunning Chef-Inspired Kitchen With Quartz Countertops, Custom Range Hood, Stainless Steel Appliances, And A Center Island Perfect For Entertaining* The Living And Dining Areas Are Enhanced With Pot Lights, Stylish Flooring, And Elegant Finishes Throughout* The Spacious Primary Bedroom Features A Cozy Sitting Nook And Abundant Natural Light* A Fully Finished Basement Provides Additional Living Space, Ideal For A Recreation Room, Home Office, Or In-Law Suite* Step Outside To A Generous Backyard With A Patio And Gazebo, Perfect For Year-Round Enjoyment* Located Close To Top-Rated Schools, Scenic Parks, Public Transit, And Minutes To Highways 401/403/407* This Is A Home That Blends Comfort, Style, And Convenience! (id:61852)
Exp Realty
75 Fairfield Avenue
Toronto, Ontario
Bright, Airy, and Ready for You! Step into this stunning 3-bedroom, 3-bath home in a super convenient location! The open-concept main floor is perfect for hanging out or hosting friends, with a spacious living room, a dream kitchen with stainless steel appliances, and a huge dining area for all your meals and memories.The primary bedroom is your personal retreat, featuring 2 closets and a luxurious ensuite with a soaker tub and separate shower. Enjoy summer evenings on the large deck and backyard-perfect for BBQs, relaxing, or just soaking up the sun.Everything you need is just steps away: Long Branch GO Station, shops on Lakeshore, parks, trails, the lake, great schools, TTC, and so much more. This home isn't just a place to live-it's a lifestyle. Come see why it's perfect for you! (id:61852)
RE/MAX Hallmark Ari Zadegan Group Realty
454 Collis Court
Milton, Ontario
Stunning Freehold Townhome in the Sought-After Clark Community!Discover this beautifully maintained 2-storey freehold townhome tucked away on a quiet street in Milton's desirable Clark neighbourhood - just steps from parks, schools, and scenic trails.This spacious 3-bedroom, 3-bathroom home features a functional and family-friendly layout, including a separate dining room and cozy family area. The upgraded eat-in kitchen boasts stainless steel appliances, granite countertops, a breakfast bar, and a walk-out to a professionally finished stone patio and a large private backyard - perfect for entertaining.Enjoy a finished basement complete with a recreation room, office space, pot lights, and ample storage. The property also offers the rare convenience of 4 total parking spots!Prime Location:Close to GO Transit, Hwy 401, shopping, schools, parks, and more - everything your family needs is just minutes away! (id:61852)
RE/MAX Real Estate Centre Inc.
28 Bristol Avenue
Brampton, Ontario
3 Plus 1 Bedroom Family Home with In-Ground Pool & 2 Gas Fireplaces - Perfect for a Large Family! This 2,010 sq. ft. home is designed to meet the needs of a large or growing family, offering5+1 bedrooms, multiple living spaces, and exceptional features throughout. The bright open-concept living and family room is filled with natural light and showcases hardwood floors along with a cozy gas fireplace framed by a brick surround. A separate dining room with a bay window leads into the family-sized eat-in kitchen, complete with a glass tile backsplash, built-in pantry, under mount sink, and walkout to the deck. The main floor also offers a spacious laundry room with direct yard access, a large walk-in pantry, and a second gas fireplace for added warmth and ambiance. Upstairs, five generous bedrooms include an expansive primary suite with a walk-in closet and a 4-piece ensuite featuring a deep soaker tub. A versatile sixth bedroom/den provides flexibility for guests, a home office, or playroom. Step outside to your private backyard retreat, fully fenced with a sprinkler system and a sparklingin-ground pool-perfect for family fun and summer entertaining. (id:61852)
Century 21 Millennium Inc.
234 Walby Drive
Oakville, Ontario
Designed to be enjoyed in all seasons, this decadently appointed custom built executive home in prime Coronation Park delivers exceptional warmth, comfort and luxury especially in the winter months. Featuring heated flooring throughout tiled areas, the garage and even the concrete driveway and walkway ensuring effortless comfort all season long. This unique, spacious open-concept layout is both inviting and functional with four beautifully appointed bedrooms each with a private ensuite for convenience and privacy. The MAIN FLOOR PRIMARY SUITE is a winter sanctuary with vaulted ceilings, fireplace and tranquil views. The luxurious 5pc ensuite with heated floors invites you to unwind with a deep soaker tub, double vanities, huge shower and water closet. Perfect escape after a long winter day. The chef's kitchen is designed for gathering, featuring an instagram-worthy walk-in pantry. Natural light pours in through massive windows, six skylights and double bi-fold doors creating a warm and welcoming atmosphere on even the coldest days. Soaring 20ft ceilings, cozy gas fireplaces, custom cabinetry and lighting, warm wood finishes and an abundance of European double-glazed low-E argon windows and doors, delivering exceptional insulation energy efficiency and year round comfort. An emergency generator adds peace of mind during winter storms, while over $200k in smart-home technology allows seamless control of heating, lighting, appliances and security at the touch of a button. Outside the backyard transforms with seasons, offering a heated saltwater pool, double-sided gas fireplace, extensive patio, b/i kitchen and a private 2 pc bathroom. Perfect for both summer entertaining and cozy winter evenings by the fire. Located in one of Oakville's most desirable neighbourhoods, steps to the lake, schools and Bronte Village this exceptional home offers pure luxury in every season. Escape the ordinary. This is what you deserve. (id:61852)
Royal LePage Realty Plus Oakville
RE/MAX Your Community Realty
1113 - 9 Four Winds Drive
Toronto, Ontario
Welcome To Suite #1113 At 9 Four Winds Drive, A Beautifully Updated Penthouse Suite Offering Approximately 950 Sq. Ft. Of Comfortable, Modern Living In One Of North York's Most Sought-After Communities. This Spacious 2-Bedroom, 1-Bathroom Home Has Been Exceptionally Well Maintained And Features Fresh Paint Throughout, An Updated Kitchen With A Modern Layout, Central Vacuum & Ensuite Laundry For Added Convenience. Step Out Onto Your Large Private Balcony And Enjoy Unobstructed, Elevated Views, The Perfect Place To Unwind. Residents Enjoy Access To Premium Amenities Including An Indoor Pool, Fully Equipped Gym, Basketball Court, Squash/Badminton Court, Party Room, And More. Ideally Located Steps To Finch West LRT, TTC, York University, Grocery Stores, Restaurants, And Minutes To Major Highways, This Is Truly Unbeatable Value In A Prime North York Location. (id:61852)
Property.ca Inc.
431 - 36 Zorra Street
Toronto, Ontario
Welcome to this modern and well-designed condo located in a desirable, amenity-rich neighbourhood. This bright and spacious unit features an open-concept layout with large windows that allow for ample natural light throughout. The contemporary kitchen offers quality appliances, generous counter space, and sleek cabinetry, providing both functionality and storage. The living area is well-proportioned with room for comfortable seating and direct access to the balcony. The den is a versatile space, suitable for a home office, guest area, or additional storage. The bedroom is thoughtfully laid out with ample closet space for everyday convenience. Residents enjoy access to a rooftop pool and terrace, fitness centre, party and lounge rooms, secure parking, 24-hour security, and concierge services. Conveniently located close to public transit, shopping, restaurants, and everyday amenities, this condo offers practical urban living with easy access to everything nearby. (id:61852)
RE/MAX Millennium Real Estate
1514 - 2485 Eglinton Avenue W
Mississauga, Ontario
Brand-new 1-Bedroom+Den PENTHOUSE suite with 2 Full Bathrooms at The Kith Condominiums by award-winning developer/builder, The Daniels Corporation, BILDs 2025 Home Builder of the Year. Functional suite with an open concept living space, spacious private den for a home office, 9ft. ceilings, kitchen with generous storage space, quartz countertops and stainless-steel appliances. Incredible resident amenities including a Gymnasium for Basketball or Pickleball, Walking Track, Fitness Centre, Party Rooms, Co-Working Space, Theatre Room, Outdoor Terrace with BBQs & Lounge Areas, Pet Wash, Lobby with Concierge, Outdoor Courtyard and more! Prime location steps to Credit Valley Hospital and Life Labs. Top shopping within walking distance, including Erin Mills Town Centre, Loblaws, and Home Sense. Commuting is a breeze with quick access to Highway 403, Erin Mills Station, and both Streetsville and Clarkson GO Station. Top-rated schools are minutes away, including John Fraser School and the UTM Campus. (id:61852)
Century 21 Green Realty Inc.
6 - 2351 Lakeshore Road
Oakville, Ontario
Stunning fully furnished executive townhome (if tenant doesn't want it furnished that can be arranged) in the heart of Bronte Village, feat a rare private rooftop terrace and over 2,000 sq. ft. of beautifully finished living space.Located steps from the lake, this home offers multiple outdoor areas including a main-floor balcony and a full rooftop retreat with a view of Lake Ontario. A 2-car tandem garage & private driveway. The bright & inviting main level showcases 9-ft ceilings, hardwood floors, pot lights & a functional open-concept layout.The upgraded kitchen includes granite countertops, subway-tile backsplash, stainless steel appliances (including gas stove) & California shutters throughout. The family room offers a walkout to the balcony ideal for morning coffee or evening relaxation. Upstairs on the second floor, you'll find two generous bedrooms, each with a walk-in closet. A full 4-pc main bath serves both of these bedrooms.The primary suite is located on its own floor & features a spacious closet, 9-ft ceilings, large windows with shutters, and a 5-pc ensuite with double sinks, a soaker tub, and a separate glass shower.The private rooftop terrace is the showstopper perfect for entertaining, dining, or unwinding with open-air views including Lake Ontario.A built-in gas line on the rooftop adds convenience for barbecuing or an outdoor heater.The lower level offers interior access to the tandem 2 car garage, laundry (Whirlpool appliances), and extra storage. Located in one of Oakville's most desirable lakeside communities, this home is just steps from Bronte Harbour, waterfront trails, parks, shops, Bronte GO, cafés, and restaurants.A rare opportunity to enjoy upscale townhome living with exceptional outdoor space in vibrant Bronte Village.Triple AAA executive tenant only.Non-smoker.No pets.Tenant to provide OREA rental application, credit check, proof of income, and tenant insurance.Tenant pays all utilities including water/hydro, gas & water tank rental. (id:61852)
RE/MAX Aboutowne Realty Corp.
6385 Yonge Street
Innisfil, Ontario
Your dream awaits in Innisfil's desirable Churchill area!! Discover this rare prime vacant parcel (just over 1/2 acre 119ft x 218 ft) nestled in highly sought after Churchill Neighbourhood of Innisfil. Perfectly positioned to back onto lush, private forest with picturesque views, this tranquil lot offers endless possibilities for your custom home, retreat or investment in established estate area. Driveway culvert already installed, cable, telephone, gas, hydro, sewers available at lot line, zoned for residential. Great commuter location with access to Hwy 400. (id:61852)
RE/MAX Realty Services Inc.
103 - 100 Wingarden Court
Toronto, Ontario
Welcome To This 2 Bedroom, 2 Bathroom Condo Apartment That Perfectly Combines Comfort And Convenience. The Open-Concept Living And Dining Area Provides An Inviting Space For Entertaining Guests Or Unwinding After A Long Day. The Modern Eat-In Kitchen, Updated In 2021,Features New Appliances, Refreshed Cabinetry, Countertops, And A Charming Breakfast Nook Ideal For Casual Meals Or Morning Coffee. The Spacious Primary Suite Offers Double Closets And A Private Ensuite, Creating A Peaceful Retreat. Additional Highlights Include An Ensuite Laundry Room With A Full-Size Stacked Washer And Dryer And Space For Storage For Added Convenience. Situated In A Vibrant And Well-Connected Neighbourhood, Offering Easy Access To Highway 401, TTC, Parks, Schools, Shopping, And An Array Of Nearby Amenities Making This A Perfect Blend Of City Living And Everyday Comfort. (id:61852)
RE/MAX Hallmark First Group Realty Ltd.
5a - 2965 - 3049 Kingston Road
Toronto, Ontario
2 Floor Office Space in the Cliffcrest Plaza. Well established plaza in well established neighbourhood. (id:61852)
Intercity Realty Inc.
303 - 5225 Finch Avenue E
Toronto, Ontario
Attention First-Time Home Buyers & Investors! Rarely offered and beautifully fully renovated 2-bedroom, 2 full bathroom condo-townhouse in the highly sought-after Agincourt North/Woodside Pointe Condos Community. This bright and spacious suite features a functional open-concept layout flooded with natural light from large windows and offers two highly sought-after parking spaces plus one private locker. The brand-new modern kitchen is a showstopper, complete with quartz countertops, stylish backsplash, soft-close cabinetry, a brand -new island with additional storage, and all-new stainless steel appliances including fridge, stove, dishwasher, and range hood. The home also features new flooring, upgraded tiles, fully renovated washrooms, fresh paint throughout, and updated modern zebra window coverings, making this a true turn-key property. Enjoy a spacious living room with walk-out to a private enclosed balcony, perfect for relaxing or entertaining. The unit also includes in-suite laundry and has been meticulously maintained with quality finishes throughout. Unbeatable location with TTC at your doorstep, minutes to Highway 401, Scarborough town centre, and Woodside Square (walking distance). Close to T&T Supermarket, plazas, restaurants, parks, schools, and places of worship (temple, mosque, and church nearby). Convenient shopping right next door and excellent transit access, including the future subway extension at McCowan & Sheppard. Low-rise building with amenities including 24/7 security, party room, visitor parking, and a welcoming community atmosphere. This property offers exceptional value for money and is ideal for first-time buyers or savvy investors. (id:61852)
RE/MAX Crossroads Realty Inc.
23 Leah Crescent
Ajax, Ontario
Welcome to 23 Leah Crescent Ajax, first time on the market situated on very Prestigious Pocket of central Ajax. This home is on a premium pie shape lot with approximately 6,700 SQFT of living space including basement. Originally a 5 bedroom model (converted to a 4 bedroom) 2nd floor offers 3 washrooms Jack and Jill, Primary bedroom with 6pc washroom His/her closet large sitting area, 4th bedroom with 6pc Ensuite. Main floor living room, Dinning room, office/den, family room with Gas fireplace, built in book shelves, large eat in kitchen with stainless steel Appliances, Quartz counter, Pantry and w/o to 12x17 Sun room (can be used years around), Main floor laundry and access from house garage. Walkout basement with one bedroom 4 pc washroom, kitchen and a large Rec room. This home offers abundance of space, lots of storage, triple garage, double door entry, total of 5 washrooms, crown moulding through out perfect multi generational family. Parking for approximately nine vehicles, amenities included close proximity to High School, Public School, French immersion school, shopping, Transit, Go train station, Durham Transit, park, trials, churches, HWY 401. (id:61852)
Century 21 Percy Fulton Ltd.
302 - 1651 Victoria Pk Avenue
Toronto, Ontario
Welcome to Waxford Manor-spacious, renovated, and bright apartments in a highly convenient location with TTC at your doorstep. This well-maintained mid-rise 8-storey building offers secure entry, 24/7 surveillance, fire exits, intercom system, on-site property management, and a live-in superintendent for added comfort and peace of mind. The building received a Rent Safe TO Building Evaluation Score of 93% (2025) and is exceptionally clean and well managed. Amenities include two elevators, on-site coin-operated laundry facilities, locker rooms for additional storage, and Canada Post parcel delivery boxes. Steps to restaurants, grocery stores, and daily amenities. Minutes to DVP, Hwy 401, TTC stations, GO stations, and the new Crosstown LRT line. Special incentive: New tenants receive 6 months of free outdoor parking. Thereafter, parking is available at $60/month. Key FOB deposit $60. Professionally managed by Google 5 Star Sawera Property Management. (id:61852)
Homelife/miracle Realty Ltd
2304 - 159 Dundas Street E
Toronto, Ontario
Functional and well maintained 1 BDRM Unit in an unbeatable location. Freshly painted throughout. Available Immediately. Easy access to downtown, Eaton Centre, and Universities. (id:61852)
Landlord Realty Inc.
417 - 3900 Yonge Street
Toronto, Ontario
Welcome to this spacious & gracious suite at coveted York Mills Place. This charming home of approximately 1240 sf with no wasted space, offers the perfect setting for a simplified lifestyle without compromise. Wall-to-wall windows with walk-out to the balcony fill the home with natural light, including the open concept kitchen with urban & treetop views. The versatile 2nd bedroom complete with frosted glass French doors & closet, offer maximum versatility as a true 2nd bedroom or as an extension of the living room for your office, yoga studio or creative hobby area. The primary bedroom features a walk-in closet, ensuite & custom built-in's to maximize storage. The walk-in laundry/utility room includes a heat pump to individually control the temperature in your suite. Downsize or right-size in style while enjoying the space & comfort you value. The suite is well located within easy proximity to the elevator & 1 of the 2 parking spaces is on the 4th floor for maximum convenience. The hallways & other common areas are under renovation for a contemporary, sophisticated &fresh update. (id:61852)
Forest Hill Real Estate Inc.
B - 61 Cameron Street
Toronto, Ontario
Fantastic Kensington-Chinatown location! Spacious furnished 2-bedroom unit with upgraded kitchen and quartz counters. Steps to Queen St W shopping, dining and transit. Close to the future Ontario Line station at Queen & Spadina. Includes dedicated rear parking. Fully furnished. Includes two full bedrooms with beds, as well as aMurphy bed that can be used as a third sleepingspace. The kitchen is fully equipped with all theessential items needed for daily living. (id:61852)
Royal LePage Signature Realty
29 Ballyconnor Court
Toronto, Ontario
Elegant Modern Custom Home Expertly & Tastefully Crafted by One of Canada's Finest Builders: *Knightsbridge* In One of the Most Coveted, Classy, and Quiet Neighbourhoods in Toronto! This Stunning ** New Home ** Offers Approximately 5,600 Sq.Ft of Luxurious Modern Living Space Includes 4+2 Bedrooms & 7 Washrooms! It Features: An ** E-L-E-V-A-T-O-R ** for 3 Levels! Impressive Architectural Design with Warm Accents and A Functional Layout! Soaring Ceiling Height (1st Flr >> 10' , 2nd Flr >> Master:10' Others:9')! Hardwood Flr and Led Lighting Thru-Out Main & 2nd Flr! High Quality Metal Fence Wraps Around the Front of the Property! Beautiful Stone/Pre-Cast Design in Facade and Other Three Exterior Sides!! Comfortable Home for Living with Direct Access from Garage to Main Floor and Mudroom Includes a Large Guest Closet! Chef Inspired Modern Kitchen with State-Of-The-Art Appliances and A Large Breakfast Area (Like A Dining Room)!Huge Open-Concept Principal Living and Family Area with Gas Fireplace and Vaulted Ceiling, Walk-Out to Patio and Private Fully Fenced Backyard! Large Formal Dining Room Can Be Used as A Living Room, Depends on Your Usage! Breathtaking Large Master Bedroom Boasts an Amazing Boutique Style Walk-In Closets & Skylight Above, and A Bright Gorgeous 7 Pc Heated Floor Ensuite! 3 Additional Bedrooms With 3 Ensuites & 3 W/I Closets, Plus 2nd Floor Laundry Room! Fully Finished Lower Level Offers a Guest Suite and Own Ensuite, 2nd Powder Room, Huge Entertainment Recreation Room, and A Great Room, Walkout to The Backyard! This Prime Location Is Truly the Best of The Best. High Ranked Secondary School Zone: AY Jackson!! Cannot Be Missed and Must Be Seen! (id:61852)
RE/MAX Realtron Bijan Barati Real Estate
1208 - 8 Telegram Mews
Toronto, Ontario
Welcome to Luna at City Place! Don't miss this great opportunity to live Downtown Toronto in an elegantly FULLY RENOVATED picture-perfect 1-bedroom condo that offers a functional layout and resort-style amenities, including a gym, party room, concierge, and outdoor pool! This bright, open concept unit features a large walk out balcony with a great view! Within walking distance of parks, public transit, cafes and restaurants, grocery stores, Rogers Center, CN Tower, Financial and Entertainment Districts, Waterfront, and much more! (id:61852)
RE/MAX Experts
2611 - 218 Queens Quay W
Toronto, Ontario
Beautiful Fully Furnished & Equipped Suite At Waterclub Condominiums, In The Heart Of Toronto's Harbourfront! Breathtaking S/W Lake Views! 9Ft Ceilings ! One Bedroom + Spacious Den (Perfect For a Large Home Office)+ A Solarium & 2 Bathrooms. 818 Sq ft+ Balcony. Modern Kitchen with Ample Storage, S/S Appliances & Granite Counters; Eng.Hardwood Floor.Throughout. Enjoy Waterfront Living, Steps To Parks(Love Park & Roundhouse Park), Boardwalk, Martin Goodman Trail/Bike Path, Beaches, Harbourfront Centre of Art & Performances, Variety Of Outdoor Activities, Restaurants & Cafes, Super Markets, Pharmacies, W/I Clinic, Banks, Food Crt, Ferry Terminal to Visit Toronto Island, Scotia Arena, Rogers Centre, CN Tower, Ripley's Aquarium, Southcore Financial (Amazon, IBM, Microsoft,..)& Financial District via Underground "Path", Streetcar T.T.C. to Union Stn., Downtown Shopping, Dining, Theatres. Easy Access To Highways, Billy Bishop City Airport + More! Enjoy the Lifestyle! **Heat, Water, AC, Hydro, Internet, 1 Storage Locker & 1 Parking Spot Included.** Tastefully Furnished & Equipped Suite! S/S Appliances:(Fridge, Stove, Microwave, Dishwasher), Washer/Dryer. Eng. Hardwood Floor, 1 Locker & 1 Parking Located in P1 Level and Close to Elevator Included. A+ Facilities:24Hrs Conc.,Guest Suites, In/Outdoor Pool, Sauna, Exercise Room , Bbq Areas, Party Room. (id:61852)
RE/MAX Condos Plus Corporation
Lower F - 326 Connaught Avenue
Toronto, Ontario
Stunning, bright, and exceptionally spacious 1-bedroom lower-level apartment featuring a generously sized bedroom with closet, expansive living and dining areas, and a full kitchen Enjoy en-suite laundry, newer laminate flooring throughout, high ceilings, and pot lights. The unit offers a private deck and patio with direct access to the backyard, BBQ area, and a large dedicated storage space. One parking spot in the driveway is included. (id:61852)
RE/MAX Realtron Barry Cohen Homes Inc.
216 - 8 Dovercourt Road
Toronto, Ontario
Modern loft living in the award-winning Art Condos, a masterfully and tastefully designed boutique building in the heart of Queen West that blends thoughtful functionality with a cool, artistic style. This hip one-bedroom suite features open-concept living with soaring 10-foot exposed concrete ceilings, Scavolini-designed kitchen and bathroom finishes, a renovated kitchen with a custom island topped with quartz countertops, and fresh paint throughout. Custom closets add to the impeccable functionality, while the lovely balcony invites you to soak in the vibrant Queen West atmosphere. The suite also includes parking and a large locker for convenience. Steps from the best of Queen West's shops, restaurants, galleries, transit, Trinity Bellwoods Park, and more. Currently leased at $2,950/month to an AAA tenant who is(lovely!!) & willing to stay or vacate, offering flexibility for investors and end users alike. (id:61852)
Sage Real Estate Limited
3606 - 763 Bay Street
Toronto, Ontario
High Floor 1+1 Unit on The Residences Of College Park One with Direct Access To Subway. Walk to U of T, Ryerson, Shopping, Grocery, Hospitals, Restaurants & Financial District. Amenities Include Indoor Swimming Pool, Gym, Party Room & 24 Hrs Concierge. Includes 1 Locker (id:61852)
Homelife New World Realty Inc.
3 - 447 Kerr Street
Oakville, Ontario
Feel right at home in this Bright and Spacious 1 bedroom, 1 bath Carpet-free Apartment for Rent in Charming Kerr Street Village. This Apartment offers a large beautifully Furnished Living Room, a lovely Bedroom with Queen bed, Drawers and Closets, a 3-piece Bathroom and a large Kitchen with Microwave, Stove, Fridge, Washer and Dryer. Enjoy access to a large shared Rooftop Terrace offering A Perfect Place To Enjoy A Sunny Day. This Apartment offers Great Quality Of Life With Some Of Oakville's Best Cafe's And Restaurants At Your Doorstep While Also Being In Walking Distance To The Lake, Shops, Downtown Oakville And The Go Train. Covered parking spot included in rent. Apartment can be rented furnished or unfurnished. Tenant pays an extra $150 monthly flat fee for utilities (electricity, water, gas and internet). Longer lease term preferred. (id:61852)
Royal LePage Real Estate Services Ltd.
1226 Wigle Avenue
Windsor, Ontario
BACKYARD OASIS! Quaint bungalow featuring 3bed, 1bath approx 1000sqft offering modern finishes situated on a spacious 40X110ft private lot surrounded by mature trees located in PRIME location steps to top rated schools, parks, rec centres, & University of Windsor. Single Level Living at its best in a quiet family friendly neighbourhood! Step into the bright open-concept foyer presenting a spacious living room. Updated galley style kitchen w/ tall modern cabinets, quartz counters, tile backsplash, & SS appliances. Formal dining room W/O to rear deck. Backyard complete w/ tall mature trees providing shade & privacy w/ lots of lounging areas in the back perfect for summer family entertainment. **EXTRAS** Rare chance to purchase a perfect starter home on a budget in PRIME location steps to all amenities! (id:61852)
Cmi Real Estate Inc.
75 Queen Street
Guelph, Ontario
A landmark estate in St. George's Park. Privately set on one of Guelph's most prestigious streets, 75 Queen Street is a legacy residence of rare scale and architectural significance. This fully reimagined Dutch Colonial estate sits elevated on an 89 x 264-foot lot, surrounded by professionally designed grounds that have been meticulously cultivated and maintained for over 25 years. The exterior offers resort-quality living, with a saltwater pool, wood-burning fireplace, outdoor shower, and dedicated pool bathroom, framed by mature trees and layered stonework. The sense of privacy and serenity is immediate. Inside, the home spans over 5,700 square feet of finished space and follows a classic centre-hall plan with gracious flow and custom detail throughout. The main level includes a grand great room, formal dining room, glass-enclosed sunroom, chef's kitchen with granite surfaces and premium appliances, and a private office. Upstairs, the primary suite features two fireplaces, a walk-in closet, a five-piece ensuite, and a private balcony with hot tub. The third floor offers additional bedrooms, a large family room with wet bar, and elevated views of the gardens and city skyline. The fully finished lower level includes radiant heated floors, a home theatre, cigar lounge with ventilation, wine cellar, kitchenette, and full laundry. A detached garage and separate outbuilding provide parking for four vehicles, a sauna, a full bath, and two upper lofts that are ideal for guest accommodation, a studio, or a wellness retreat. In total, there is parking for 14 vehicles. All buildings are security-monitored and equipped with heat sensors, ensuring peace of mind and enhanced safety throughout the estate. Just steps to St. George's Park and within walking distance to downtown, the GO Station, and top schools, this property presents a rare opportunity to own one of Guelph's most iconic estates. Timeless, private, and built without compromise. (id:61852)
Royal LePage Real Estate Services Heaps Estrin Team
Royal LePage Royal City Realty
Bsmt - 693 Hawley Street
Peterborough, Ontario
Step into this bright thoughtfully designed space. Featuring 2 generous bedrooms and aninviting living area perfect for relaxing after a long day. Newly installed laminate flooring.Private entrance. Laundry is shared with upper unit. Two driveway parking spots for addedconvenience. Quiet, family-friendly neighbourhood with a park right next door. Located justminutes from Trent University, shopping, restaurants, parks, and public transit, this homeoffers the perfect balance of comfort and convenience. Ideal for professionals, students,couples, or small families. (id:61852)
RE/MAX Community Realty Inc.
6 - 182 Oat Lane
Kitchener, Ontario
This modern, single-level townhome offers true stair-free living-ideal for comfort, convenience, and accessibility. Featuring 2 bedrooms and 2 bathrooms within 930 square feet, the thoughtfully designed open-concept layout is enhanced by 9-foot ceilings, a bright living area with a large window, and a well-appointed eat-in kitchen with stainless steel appliances, centre island, and pantry. The primary bedroom offers a walk-in closet, 4-piece ensuite, and direct walk-out to a private backyard with its own entrance. The second bedroom is generously sized with excellent natural light, complemented by in-unit laundry. One parking space is included, located directly outside the front door. Ideally situated near top-rated schools, RBJ Schlegel Park, scenic trails, shopping, and quick access to Highway 401. Move-in ready, with maintenance fees covering snow removal, landscaping, and common area upkeep forlow-maintenance, stress-free living. (id:61852)
Royal LePage Meadowtowne Realty
1002 - 220 Cannon Street E
Hamilton, Ontario
Beautiful and spacious 3-bedroom, 2-bathroom 997 sq ft apartment featuring modern finishings, bright open-concept living, in suite laundry and stainless steel appliances. This stylish unit offers large windows, generous bedrooms, and updated bathrooms. Ideally located near the hospital, lakefront, and with easy access to the airport and public transit. Walking distance to supermarkets, grocery stores, schools, and daycare - perfect for families or professionals seeking convenience and comfort. (id:61852)
RE/MAX Escarpment Realty Inc.
910 - 220 Cannon Street E
Hamilton, Ontario
Beautiful and spacious 2-bedroom, 1-bathroom 710 sq ft apartment featuring modern finishings, bright open-concept living, in suite laundry and stainless steel appliances. This stylish unit offers large windows, generous bedrooms, and updated bathroom. Ideally located near the hospital, lakefront, and with easy access to the airport and public transit. Walking distance to supermarkets, grocery stores, schools, and daycare - perfect for families or professionals seeking convenience and comfort. (id:61852)
RE/MAX Escarpment Realty Inc.
201a - 78 Signet Drive
Toronto, Ontario
Second Floor Office Space Available In This Easily Accessible Building Just North Of Finch. This Nicely Finished Office Space Includes A Private Entrance, 4 Large Private Offices, And 2 Bathrooms, One Bathroom Features A Shower. (id:61852)
Vanguard Realty Brokerage Corp.
Bsmt - 2541 Trident Avenue
Mississauga, Ontario
Fully Renovated Lower Level Suite. Brand New Kitchen W/ Granite Countertops, Backsplash, S/S Appliances.1 Parking Space. In Suite Laundry. Use Of Side Yard. Close To All Transportation (Buses, Highways, Go Train), Close To Schools And Shopping. (id:61852)
Century 21 Atria Realty Inc.
803 - 36 Elm Drive
Mississauga, Ontario
Prime Location in the Heart of Mississauga, One bedroom + Den & One Bath in central Mississauga. Waking Distance to Square One, Sheridan College, Mississauga, close to Major Highways, Go Train Station, and Major Bus Routes. Edge Tower Condo comes with all integrated appliances, stunning Finishes, a Large Juliet Washroom, high-end Amenities, 24 hr Concierge, gym, theatre, Game Room, Party Room And Guest Suites. One parking space and one locker, Internet included (id:61852)
Century 21 Leading Edge Realty Inc.
(Lower) - 2835 Hollington Crescent
Mississauga, Ontario
Separate Entrance To This Beautiful 3 Bedroom Basement Apartment, One Large Bedroom & Living Room On Ground Level. Walking Distance To School, Parks, And Public Transit. Close To Hwys. 7 Min Drive To Utm, 14 Mins To Square One. Extra (id:61852)
Right At Home Realty
1702 - 385 Prince Of Wales Drive
Mississauga, Ontario
Popular Daniels Built Tower. Corner Unit,N/E View. Two Bedrooms With Open Concept Kitchen & Living . Close To Square One, Sheridan College, City Hall, Celebration Sq, Central Library, Ymca, Transit Terminal, Restaurant, 24 Hrs, Rabba, Doctor Office, Amazing Facilities, Gym, Pool,Party Room And Others. (id:61852)
Right At Home Realty
1569 Glenhill Crescent
Mississauga, Ontario
Welcome to this custom-built, family home on charming Glenhill Crescent in Lorne Park - Mississauga's most coveted neighbourhood. With over 6,000 sq. ft. of living space, this residence combines comfort, luxury, and modern convenience. The main floor is designed for both everyday living and entertaining, featuring a gourmet kitchen with a large centre island, a breakfast area overlooking the backyard, and an expansive family room with soaring ceilings and lots of natural light. Formal principal rooms and a private office complete the level. Upstairs, all bedrooms enjoy airy, tall ceilings and access to washrooms - great for family living. The spacious primary bedroom boasts a 6-piece ensuite and walk-in closet with organizers. One of the other bedrooms has its own ensuite, while the two others share a Jack & Jill washroom. An upstairs laundry room adds everyday ease and convenience. The lower level offers 9-foot ceilings, a home theatre with surround sound, a wet bar, ping-pong and foosball tables, and two bedrooms - one with its own ensuite. There is an additional washroom with a steam shower. Outdoors, enjoy a spacious backyard retreat with a saltwater pool and water feature, a pergola with large table, a sitting area, and a dedicated play space. Offered fully furnished with professional landscaping, snow removal, and pool opening/closing included, this is a true turn-key opportunity in a premier neighbourhood. (id:61852)
Royal LePage Real Estate Services Phinney Real Estate
905 - 2737 Keele Street
Toronto, Ontario
Experience refined luxury in this beautifully renovated unit, featuring breathtaking, unobstructed views. Freshly painted and finished with engineered hardwood floors, this bright and impeccably maintained suite offers a sophisticated and welcoming atmosphere. The contemporary kitchen boasts sleek design and brand-new 2023 appliances, perfect for both everyday living and effortless entertaining. The spa-inspired bathroom is a true showpiece, complete with elegant marble countertops, flooring, and wall tiles for a serene retreat. The primary bedroom includes thoughtfully designed custom closet organizers, maximizing both style and functionality. Enjoy fresh air and natural light from two charming Juliette balconies, along with the added convenience of ensuite laundry. This exceptional unit also includes one parking space and one locker for extra storage. Ideally located near Downsview Plaza, schools, and a public library, you'll have everyday essentials right at your doorstep. Commuters will appreciate the easy access to Highway 401 and the short bus ride to Wilson and Finch subway stations, making travel effortless across the city. This is a rare opportunity to call a truly stunning home. Book your private viewing today! (id:61852)
Modern Solution Realty Inc.
