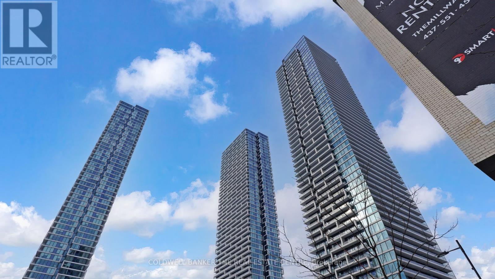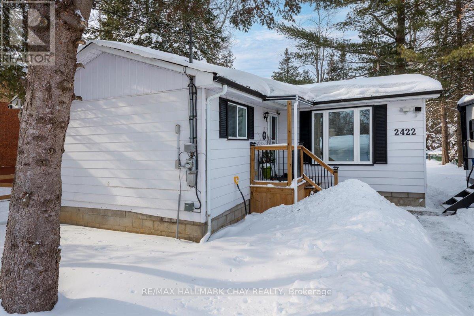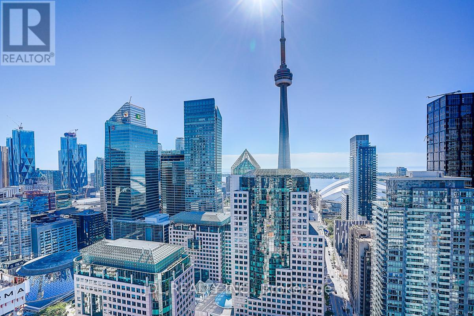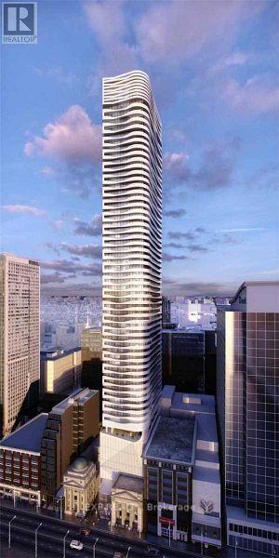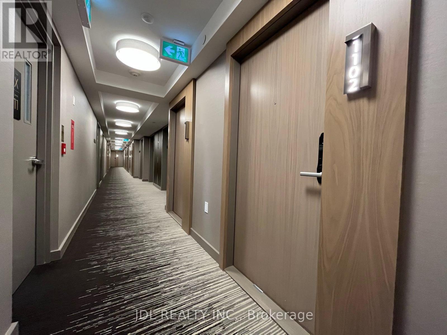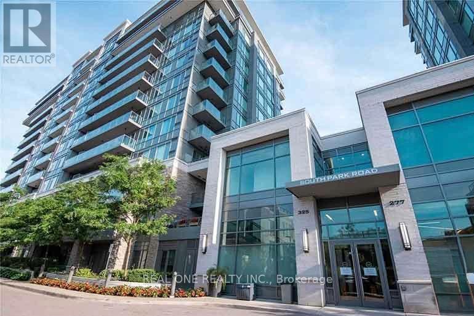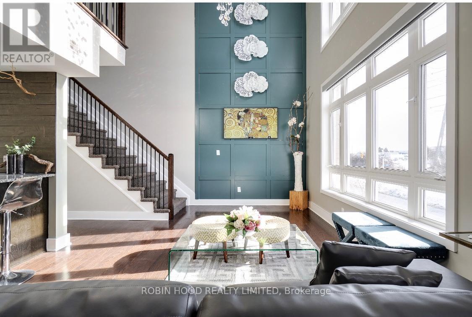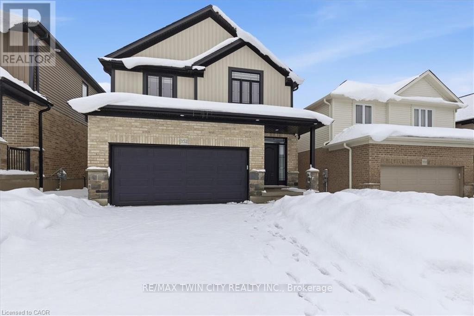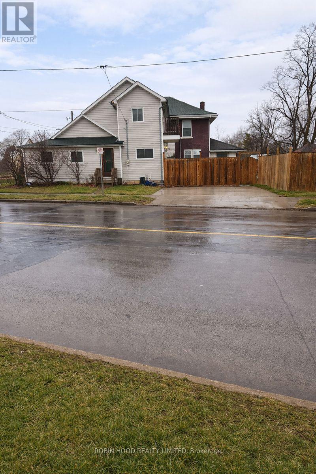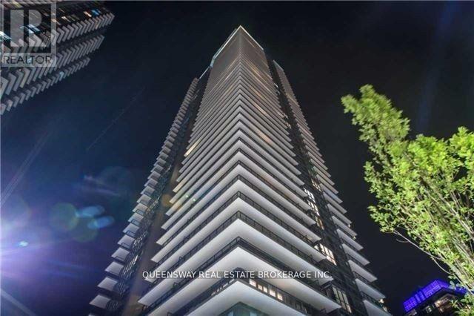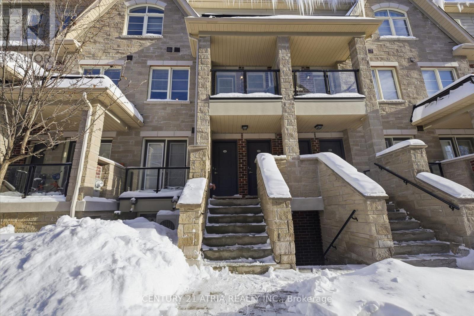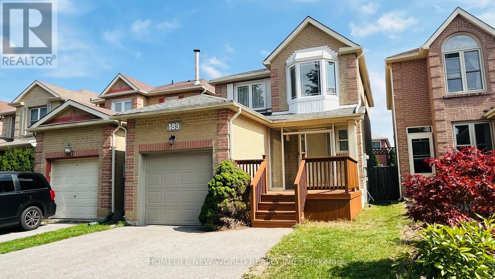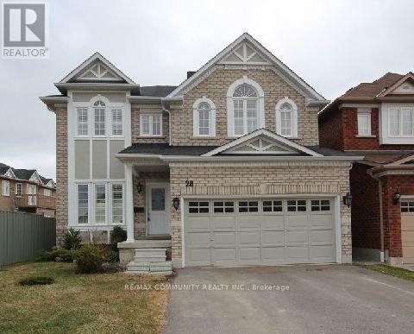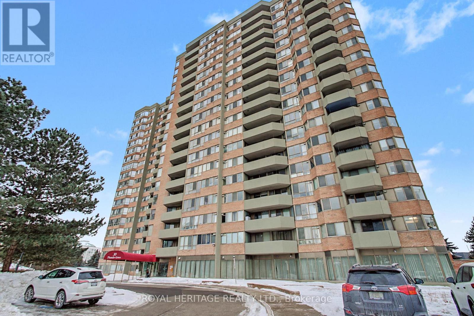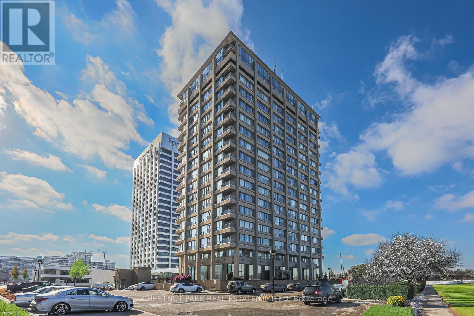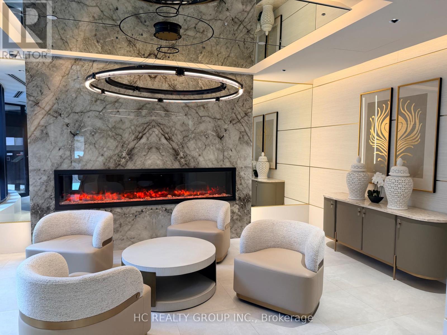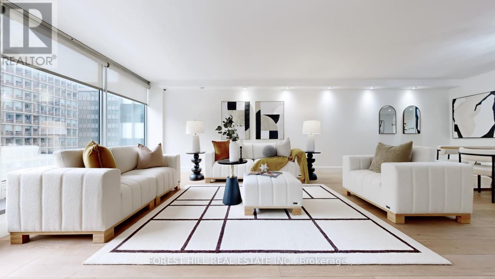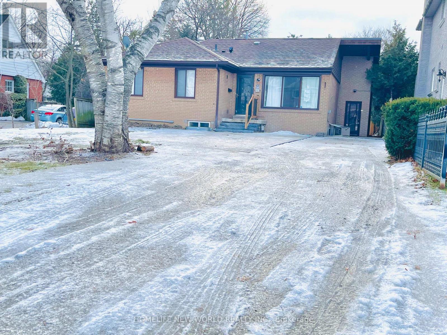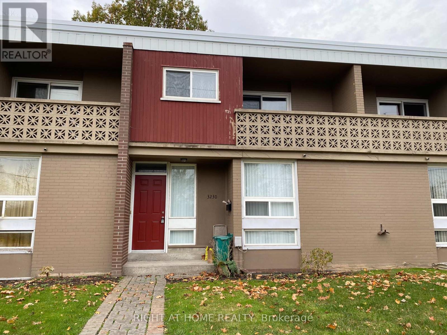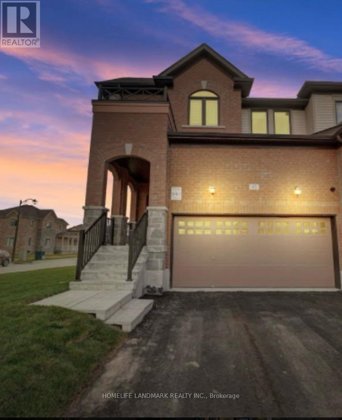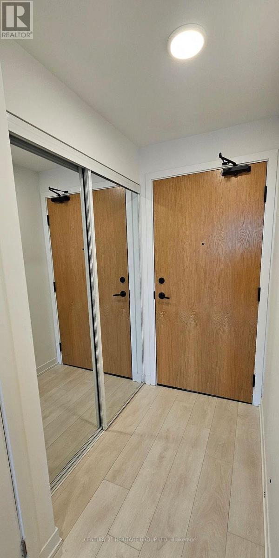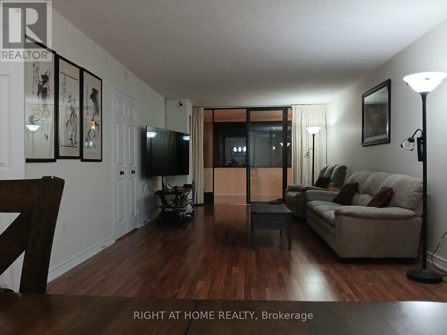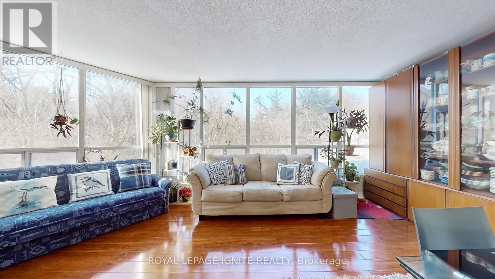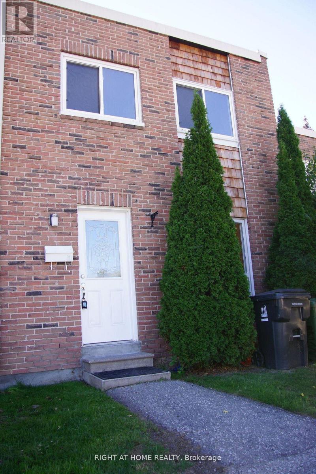3609 - 950 Portage Parkway Sw
Vaughan, Ontario
Beautiful, sun-filled corner suite featuring a spacious 2-bedroom, 2-bathroom open-concept layout. Enjoy unobstructed views from the balcony and an abundance of natural light through floor-to-ceiling windows in every room. Recently renovated with quality finishes including quartz countertops, modern appliances, and durable flooring throughout. Ideally located steps to subway and bus terminals, shopping, great restaurants, major highways and main roads. Virtually Staged Images Are Included In Photo Gallery. (id:61852)
Coldwell Banker The Real Estate Centre
2422 25th Side Road
Innisfil, Ontario
Beautiful Lakeside Bungalow In Innisfil! Immaculate and well-maintained 2 bedroom, 1 bathroom bungalow nestled on a private, mature 60' x 200' lot. This charming home showcases quality craftsmanship, a timeless siding exterior, bright oversized windows, and a warm, inviting layout. The spacious eat-in kitchen features ample wood cabinetry and a convenient coffee/wine bar, flowing effortlessly into a comfortable living room ideal for everyday living. Additional highlights include a refreshed 4-piece bathroom, finished laundry room, and a functional mudroom with direct backyard access. Step outside to enjoy the expansive, tree-lined backyard, perfect for relaxing, entertaining, or future possibilities. Parking for up to 8 cars adds incredible convenience. KEY UPDATES: Heat Pump w/Panel. Main Bathroom. Front Porch/Stairs. Water Heater (owned). Paint. Shingles (approx 2018). Some Windows. Electrical Panel. Baseboard Heaters. RV Plug + Municipal Services! Located just minutes from beaches, Friday Harbour Resort, schools, shopping, marinas, golf, and all Barrie amenities. Enjoy the perfect blend of comfort, privacy, and lakeside lifestyle. (id:61852)
RE/MAX Hallmark Chay Realty
3702 - 99 John Street
Toronto, Ontario
This elegant one-bedroom plus den unit is situated in the prestigious PJ Condos, located in one of the most sought-after neighbourhoods! Perched on a high floor, this modern, open-concept suite boasts 9-ft ceilings and large floor-to-ceiling windows offering unobstructed, stunning south-facing views of the CN Tower and Lake Ontario. Enjoy a host of luxurious amenities, including an outdoor pool with hot tub, sundeck, terrace with BBQ area, private party kitchenette and dining room, fitness centre, and business centre. With theatres, hospitals, restaurants, shops, and TIFF right at your doorstep, you're just minutes away from the Financial District, P.A.T.H., subway, streetcars, and more! **EXTRAS** Stainless steel appliances: fridge, stove, B/I dishwasher, microwave. washer and dryer, light fixtures, professionally installed window coverings, and Den with a sliding door can be used as 2nd Bedroom or office. (id:61852)
Jdl Realty Inc.
2205 - 197 Yonge Street
Toronto, Ontario
Gorgeous S./ E. Corner Unit In The Massey Tower !! 1 Bdrm + Den With Huge Wrap Around Balcony !! Windows Everywhere !! Views Of Cn Tower & Partial Lake !! Located Right Across Eaton Center !! Ensuite Laundry !! * Roof Top Garden & Gym & More !! Wonderful Unit - Layout !! Location Location !!! (id:61852)
Exp Realty
1102 2nd/3rd Br - 575 Bloor Street E
Toronto, Ontario
####Shared Unit Fully Furnished#### Master Bedroom With Ensuite Bathroom 1800 per month, 2nd And 3rd Bedrooms share bathroom, 1450 per month. Utility Bill Will Be Shared By The Tenants. Free High Speed Rogers Internet Included. This Luxury Clear View 3 Bedroom, 2 Bathroom Suite At Via Bloor Offers 1116 Square Feet As Per Floor Plan, A Balcony With North West View, Floor-To-Ceiling Windows, And An Open Concept Living Space. This Suite Comes Fully Equipped With Keyless Entry, Energy-Efficient 5-Star Stainless Steel Appliances, Integrated Dishwasher, Quartz Countertops, Contemporary Soft-Close Cabinetry, Ensuite Laundry, Window Treatments, And Custom-Built Blind Curtains Installed. Building amenities include an outdoor pool, a Huge Gym, BBQ terrace, guest suites, a stylish entertainment lounge, and Much More. Minutes To Sherbourne And Castle Frank Ttc Subway Station And Dvp. Must See. (id:61852)
Jdl Realty Inc.
1218 - 325 South Park Road
Markham, Ontario
Welcome to this well-kept 1+1 unit in the highly sought-after Eden Park Tower! Bright & Spacious Open Living space. The well-designed layout includes a generous bedroom, a versatile den with a French room perfect for an office or guest space, modern kitchen w/ a center island & Built-in Appliances, and a 4-pc bathroom. Conveniently located near Prime Markham Location, major highways & Public Transits. This home offers easy access to shopping, dining & entertainment. (id:61852)
Real One Realty Inc.
Unit F - 77 Colonnade Road
Ottawa, Ontario
*** Additional Listing Details - Click Brochure Link *** Available: March 1, 2026. Fully furnished All-inclusive w/ internet included. Just bring your suitcase.Hair salon, nail shop, dentist, and medical clinics are all literally at your doorstep. If you work in any of these fields, it's essentially working from home, just steps away. Fully furnished! All-inclusive with the internet. Heated basement parking with security cameras. 2 bedrooms (one being used as an office at the moment, but can convert back into 2nd bedroom if needed). The master bedroom has a king-size bed. 2 full bathrooms (one on each level). Designed like a modern executive boutique hotel-like condo. It is a two-level open-concept loft with 18ft ceiling & 8ft long chandelier (the loft has a double size Murphy Bed). Laundry room second level. Bus access is right in front of your door or a 10 min Uber downtown or to the airport. Move-In Condition. The unit is currently occupied and may appear cluttered due to the tenant's upcoming (id:61852)
Robin Hood Realty Limited
352 Chokecherry Crescent
Waterloo, Ontario
Situated in the highly sought-after community of VISTA HILLS, this nearly new home is fully loaded with premium upgrades and thoughtfully designed for elevated modern living. Offering 4 BEDROOMS plus a LOFT, the layout delivers exceptional flexibility for families, professionals, or multi-purpose living. The main floor features impressive 9-FOOT CEILINGS and hardwood flooring throughout, creating a bright and open atmosphere. The family room is anchored by a GAS FIREPLACE, adding warmth and comfort to the space. A convenient main-floor MUDROOM with LAUNDRY adds everyday functionality, while ZEBRA BLINDS and CUSTOM CLOSET ORGANIZERS enhance both style and organization throughout the home. The chef-inspired kitchen is beautifully appointed with QUARTZ COUNTERTOPS, a large ISLAND WITH BREAKFAST BAR, gas range, DOUBLE WALL OVEN, and EXTENDED KITCHEN CABINET, making it ideal for both everyday living and entertaining. QUARTZ COUNTERTOPS IN ALL BATHROOMS add a cohesive, upscale finish throughout the home. The primary suite offers a private retreat, complete with a luxurious ensuite featuring double sinks, a deep soaker tub, a large glass-enclosed shower, and separate his-and-hers walk-in closets. The LOFT provides an ideal setting for a homework space, home library, or quiet study area. There are 3 additional bedrooms all with custom closet organizers, hardwood flooring and large windows. Step outside to a fully fenced backyard with a deck-ideal for outdoor dining, relaxation, and hosting gatherings. Added bonus is EV CHARGING PORT in the garage! Located in the VISTA HILLS community known for its top rated school, parks, scenic walking and cycling trails and convenient access to shopping, dining, and major commuter routes, this home offers an exceptional balance of comfort, style, and lifestyle in one of Waterloo's most desirable neighbourhoods. photos virtually staged. All appliances and custom blinds inculded! (id:61852)
RE/MAX Twin City Realty Inc.
140 Dorothy Street
Welland, Ontario
*** Additional Listing Details - Click Brochure Link *** 140 Dorothy Street offers one of the strongest lifestyle packages available at this price point in the Niagara Region, with approximately 1,100 sq ft of finished living space. Located seconds from Highway 406 yet far enough from downtown to enjoy a quiet neighbourhood, this home offers both convenience and privacy.The layout includes a living room, two large bedrooms, spacious kitchen, full bathroom, dedicated laundry room, two storage areas, and a separate basement entrance ideal for larger items. The basement is dry and in excellent condition, a rare find in this range. A relatively new upper-level addition has potential for 800 additional sq ft.The backyard truly sets this home apart, featuring a fire pit, 12' x 12' mini soccer field, massive deck with electrical access, new fencing, two-car parking pad, and large garden shed. Additional features include central A/C, forced-air heating, and a corner lot onto Ross Street. (id:61852)
Robin Hood Realty Limited
2007 - 10 Park Lawn Road
Toronto, Ontario
***Corner Unit*** Breath-taking City & Lake View! Westlake Encore Condo. 2+Study, 2 Full Bath. Filled With Natural Light & Large Balcony. Steps to Humber Bay Parl. Metro, Lcbo, Shoppers & Ttc At Your Door Step. Easy Access To Downtown (10 Mins). State Of The Art Amenities Inc Outdoor Pool, Penthouse Gym & Yoga, Golf Simulation Room, Sky Party Room, Basketball/Squash Court, Guest Suites, Playground & Indoor Children's Space And Much More! 1 Parking & 1 Locker Included. (id:61852)
Queensway Real Estate Brokerage Inc.
140 - 200 Veterans Drive
Brampton, Ontario
Welcome to 200 Veterans Drive. Step into modern comfort with this beautifully designed 3-bedroom,3-bathroom stacked townhouse, offering the perfect blend of functionality and style. This spacious home features an open-concept main floor with a bright living and dining area ideal for both relaxing and entertaining. Hardwood floor thru out, brand new hardwood on 2nd floor. Kitchen Backsplash, Water filtration unit in kitchen, Powder Room Vanity, smooth ceiling with Pot lights and elegant oak stairs. This home also includes private parking for 2 vehicles 1 in Garage and 1 covered spot. The contemporary kitchen is complete with sleek cabinetry, stainless steel appliances, and a large island with breakfast eating. Offering three generously sized bedrooms, including a primary suite with a private 4pc ensuite, providing the perfect retreat. Two additional bedrooms & full bathrooms make this home ideal for families, professionals, or investors. Enjoy the ease of townhouse living with a private balcony, in-unit laundry, and dedicated parking. Located just minutes from Mount Pleasant GO Station, schools, parks, shopping, and transit, this home offers unparalleled convenience for today's lifestyle! (id:61852)
Century 21 Atria Realty Inc.
189 Gailcrest Circle
Vaughan, Ontario
Location! Location! Location! Spacious 4 Bedroom Home In Sought After Thornhill Area!!! Modern KitchenW/Quartz Countertop! Hardwood Flr @Main Fr. Living, Dining, Family Rm. 4Pc Ensuite In Master Bdrm.Wide Deck To Porch. Direct Access From Garage. Driveway Can Park Two Cars! Finished Bsmt W/RecRoom(5th Bdrm). Steps To Places Of Worship, Shops, Schools, Parks, Promenade Mall, Comm Centres. MustSee. Don't Miss This Out! (id:61852)
Homelife New World Realty Inc.
28 Searell Avenue
Ajax, Ontario
Welcome to this bright and generously sized basement apartment offering comfort, privacy, andbeautiful outdoor views. This well-maintained unit features two spacious bedrooms, a large openliving room, and a walkout to the backyard-perfect for enjoying peaceful views overlooking aserene pond.The layout is ideal for couples, small families, or professionals seeking extra space. Enjoythe convenience of two parking spots included, making day-to-day living effortless.Located in a quiet, family-friendly neighborhood while remaining close to amenities, elementaryschools, transit, and nature trails, this apartment offers the perfect balance accessibilityand a comfortable lifestyle! (id:61852)
RE/MAX Community Realty Inc.
509 - 30 Thunder Grove
Toronto, Ontario
SUNNY & SPACIOUS TRIDEL BUILT 790 SF condo unit freshly cleaned with lovely East front view of of the entrance & Garden: Eat-in kitchen with sliding door to convenient large size washer & dryer: Kitchen with pass thru to living room: and Large living room is great space for entertaining and it walks out to Sunny Solarium : Note the separate dining room is large enough and offers possibilities for work at home office space or even additional sleeping area :Peace of mind maintenance fee includes all services even your cable TV: Location is superb because it is opposite Woodside Mall with all conveniences : and just 5 mins to the 401 e/w : Note the parking spot is conveniently located next to the door!! Peace of mind 24 hours concierge service: Enjoy all the amenities the building offers - Indoor pool: sauna: hot tub: gym: party room: tennis court: outdoor BBQ: bike storage.....Welcome your decorating ideas : (id:61852)
Royal Heritage Realty Ltd.
806 - 797 Don Mills Road
Toronto, Ontario
Renovated one bedroom plus den 680 square foot Tribeca Loft offering a rare blend of style, comfort, and functionality. Dramatic 10 foot ceilings and expansive floor to ceiling windows flood the space with natural light and frame panoramic north views. A Juliette balcony enhances the open airy feel, while pot lighting and custom built in shelving add warmth and architectural interest throughout the suite. The thoughtfully designed luxury kitchen features full size built in appliances, custom cabinetry, a stylish custom stainless steel countertop and backsplash, wall mounted faucet, and double sink, creating a sleek and highly functional cooking space ideal for everyday living and entertaining. A separate laundry room with broom closet provides excellent storage and practical convenience. The spacious, open concept bedroom includes a double closet and soft broadloom flooring, offering a calm and inviting retreat. Spa inspired bathroom is finished with beautiful custom mosaic tile and an oversized stainless steel soaker tub that evokes the feeling of a private plunge pool, perfect for unwinding at the end of the day. Set in an exceptional central Toronto location, this residence is minutes to the DVP and Highways 401 and 404, with quick access to Sunnybrook, Shops at Don Mills, Costco, cultural centres, and places of worship. Outdoor enthusiasts will appreciate being steps to ravine trails, cycling paths, nearby parks, and the Loblaws Superstore. Residents enjoy an impressive array of amenities including a 24 hour private gym conveniently located off the lobby, a games room with complimentary wifi, visitor parking, concierge and security services, a party room for special events, and on site management. The den is open concept and not suitable for use as a second bedroom. Floor plans attached for reference. There is no wall between the den and living room in Suite 806. (id:61852)
Chestnut Park Real Estate Limited
1811 - 5858 Yonge Street
Toronto, Ontario
Brand New 1 Bedroom + Den Condo for Lease at Yonge & Finch!Welcome to this never-lived-in 1 bedroom plus den suite in the heart of Yonge & Finch, one of Toronto's most convenient and vibrant neighbourhoods. This bright and modern unit features a functional open-concept layout, floor-to-ceiling windows, and contemporary finishes, offering both comfort and style.The well-designed bedroom provides a comfortable retreat, while the separate den is perfect for a home office, study area, or additional storage.Plus One Locker Room. Enjoy a sleek kitchen, modern bathroom.Fantastic building amenities-must be seen to be appreciated. Located just steps to Finch Subway Station, TTC, restaurants, supermarkets, cafes, shopping, and everyday essentials.Move in and enjoy the best of city living with unbeatable transit access and neighbourhood convenience.Bedroom and bathroom photos are virtually staged to showcase the property's potential. (id:61852)
Hc Realty Group Inc.
710 - 110 Bloor Street W
Toronto, Ontario
Welcome To Prestigious 110 Bloor St W, An Iconic Luxury Residence In The Heart Of Yorkville. This One Of A Kind 1600 sq.ft. Thoughtfully Designed 2-bedroom Plus Den Suite Offers An Exceptional Blend Of Space, Elegance, and Urban Convenience. Featuring A Modern Open-Concept Kitchen W/ Sleek Cabinetry, Caesar Stone Counters & Premium Appliances, Perfect For Both Everyday Living & Entertaining. The Expansive South Facing Living And Dining Areas W/ Floor to Ceiling Windows Filled W/Natural Light Perfect For Relaxation. Wide Plank Hardwood Floors Offer A Seamless Flow Throughout the Home. The Spacious Primary Bedroom Is A True Retreat, Complete W/ A Spacious Walk-in Closet & Luxurious 5 Pcs Ensuite. A Second Bedroom & A Versatile Den W/ Custom Cabinets Provide Flexibility For Home Office, Guest Space, Extra Storage or Family Living. Extra Wide Hallway Can Accommodate Wheelchair Access. Laundry Room W/Sink, One Parking Included. Many Amenities Including 24-Hour Concierge Service, Indoor Pool, Sauna, Full Fitness Centre, Valet Guests and Residents Parking, Direct Access To Subway And Underground Path. Best Restaurants, Top Branded Shopping, Galleries, ROM and Entertainment All At Your Door Steps. Maintenance Fee Included All (Heat, AC, Electricity, Water, Wifi, Cable and Parking) (id:61852)
Forest Hill Real Estate Inc.
Ground - 203 Mckee Avenue
Toronto, Ontario
Location! Location! Located in the heart of North York, steps from Earl Haig Secondary School, Finch PS, subway access, and Bayview Village Shopping Centre. Thoughtfully new renovated and upgraded, it offers the perfect blend of comfort and style, featuring: Three bedrooms plus a large family room extension. Beautiful kitchen with ample cabinetry. Large backyard ideal for summer gatherings and celebrations. Hardwood and ceramic floors throughout. Back yard for Ground Unit Tenants exclusive using only. Ground Unit Tenants pay 2/3 Utility Bill, as water, gas, hydro. List Agent will do Credit Check by himself. Landlord will do Lawn mow and driveway snow remove. (id:61852)
Homelife New World Realty Inc.
3230 The Credit Woodlands
Mississauga, Ontario
Welcome to this bright and spacious 3-bedroom Townhome! Nestled in a prime location, Steps from school, UTM, Erindale Go Station and parks. Bus Stop Is Right By The Door! Easy Access To highways. (id:61852)
Right At Home Realty
43 Lorne Thomas Place Lorne Thomas Place
New Tecumseth, Ontario
Welcome to 43 Lorne Thomas Place in Alliston's newest and most desirable neighbourhood --a stunning full-brick end-unit townhome that feels just like a semi, sitting proudly on a rare 3,929 sq.ft. corner lot with triple exposure (South, East, North) and incredible natural light throughout. This 2021-built, 1,744 sq.ft. home offers 3 spacious bedrooms, 3 baths, and a total of 6 parking spaces including a double-car garage with an automatic garage door opener and an electrical outlet for EV charging. Inside, you will find 9ft ceilings, chocolate red oak hardwood floors on the main level, smooth ceilings, and an upgraded kitchen with quartz countertops, tile backsplash, and stainless steel smart appliances. The open-concept layout flows seamlessly into the living and dining areas, perfect for entertaining. Upstairs features a luxurious primary suite with a large glass shower and double sinks, generous bedrooms, and convenient second-floor laundry. Additional highlights include a fenced backyard (2023), smart and silent garage door system and security cameras, TARION WARRANTY. Situated on a quiet no-thru street close to parks, schools, and shopping---with new retail and amenities coming soon nearby--this move-in-ready home blends modern upgrades, elegant finishes, and everyday functionality into one perfect package. (id:61852)
Homelife Landmark Realty Inc.
432 - 7950 Bathurst Street
Vaughan, Ontario
Welcome to this beautifully designed 1-bedroom condominium by renowned developer Daniel, located in the heart of family-friendly Thornhill. This vibrant community offers the perfect balance of nature and convenience, with nearby parks, library, public transit, and top shopping destinations including Promenade Mall, Shoppers Drug Mart, Walmart, restaurants, and movie theatres. The unit features a contemporary kitchen with high-end appliances, remote-controlled window coverings, and includes one parking space and locker for added convenience. Residents enjoy exceptional building amenities designed for all ages: a sun-filled rooftop terrace with panoramic views, lounge and BBQ areas, a party room, and a dedicated children's play area. Stay active in the state-of-the-art fitness centre featuring a two-storey basketball court, workout areas, and a yoga studio. Ideal for today's lifestyle, the building also offers free Wi-Fi co-working and meeting spaces for those working from home. Outdoor features include urban gardening plots, a private dog park, and pet wash station. A wonderful opportunity to live, work, and grow in a welcoming community. (id:61852)
Century 21 Heritage Group Ltd.
1901 - 2330 Bridletowne Circle
Toronto, Ontario
Welcome to the renowned Tridel Skygarden II. This exceptionally spacious and beautifully updated 2+1 bedroom suite offers a family room, south-facing solarium, two parking spaces, and a locker. Featuring a bright open-concept living and dining area. The primary bedroom includes a walk-in closet and a private ensuite bath. Enjoy unobstructed south views and abundant natural sunlight throughout. (id:61852)
Right At Home Realty
312 - 3050 Ellesmere Road
Toronto, Ontario
Location ! Location !Experience the perfect blend of elegance and serenity in this delightful, sun-filled, 973 sqft ( one of the larger 2 bedroom units in the building ) corner unit (rare find) boasting a rare, unobstructed ravine view. This 2-bedroom, 2-full-bathroom condo features a desirable split-bedroom layout and a spacious private balcony. The close-concept kitchen is a true highlight, showcasing custom cabinetry, granite countertops, an open counter layout, and a full suite of Stainless-Steel Appliances. New LED ceiling lights illuminate the space beautifully. The living and dining area is flooded with natural light pouring in through large windows that frame the spectacular ravine vista. Gleaming laminate floors reflect light, creating a bright, airy atmosphere. The spacious primary bedroom features a large closet and a private ensuite bath. Enjoy seamless indoor/outdoor living with walkouts from both the bedroom and the dining area to the large balcony. Includes ensuite laundry. Located in the well-managed Mapledale Condo Building, your all-inclusive maintenance fee covers Heat, Hydro, and Water! NO extra Utilities payment. Enjoy resort-style amenities including a Pool, New Well-Equipped Gym, Sauna, Tennis Court, and Games Room. The building also offers Visitor Parking, 24-hour Security Guard, and Car Wash. Unbeatable Location: Convenience is at your doorstep with the TTC stop right outside. Minutes away from Hwy 401, Centennial College, Uof T, Morningside Park, Pan Am Sports Centre, Hospital, Banks and all major shopping centers. MUST SEE THE 3D VIRTUAL TOUR. (id:61852)
Royal LePage Ignite Realty
132 - 18 Elsa Vine Way
Toronto, Ontario
Beautiful townhome in high demand Bayview Village area! Bright, spacious, freshly painted 3 bedroom home offers exceptional comfort and convenience, featuring modern renovated kitchen with pantry, stainless steel appliances and vinyl floor. The main floor includes dining room with large window, separate living room with fireplace and walk-out to fenced backyard, brand new vinyl floor. All rooms have separate thermostats for comfort of everyone living at the premises. Stylish powder room. Upper level offers a well-appointed large master bedroom with huge double closet with closet organizers. Spacious, sun filled bedrooms with functional layout. Home is ideal for families or professionals. Finished basement includes additional 3 pieces bathroom, kitchenette, extra living space for home office or rec room. Easy access to HWY 401, transit, walking distance to Old Cummer GO station, grocery shopping, restaurants. Move in and enjoy this beautifully maintained home in one of North York desirable neighborhoods! (id:61852)
Right At Home Realty
