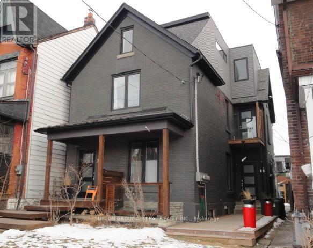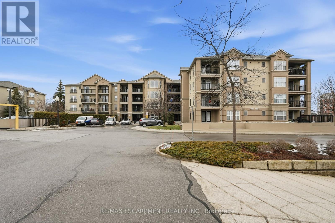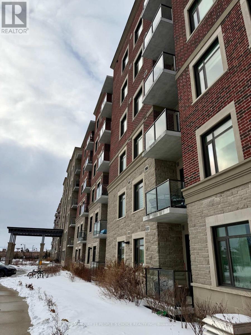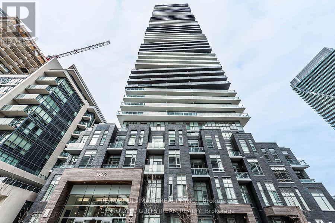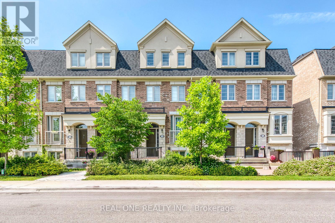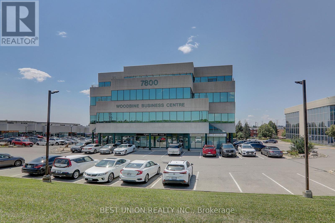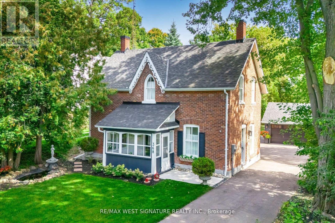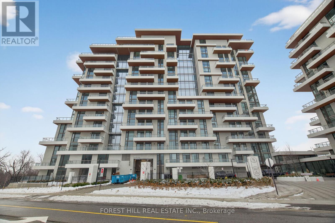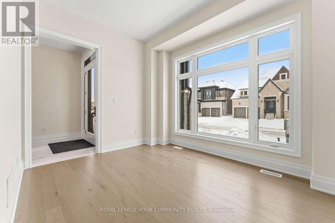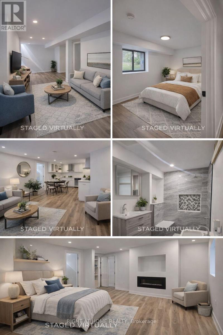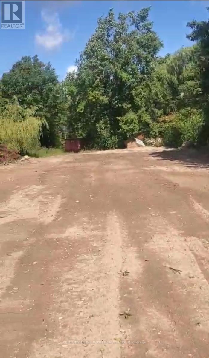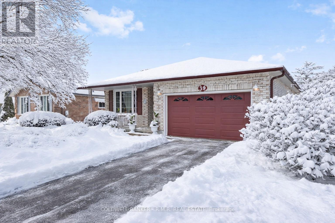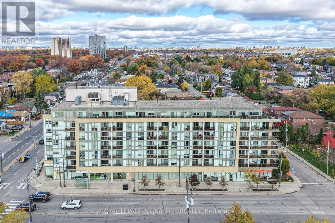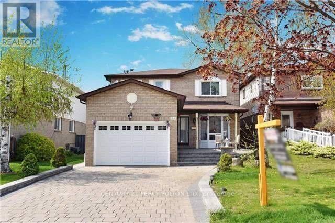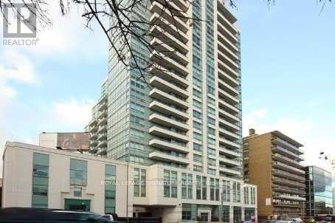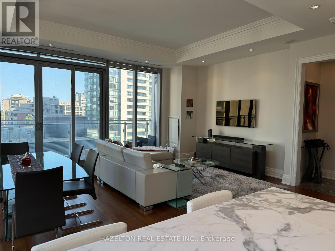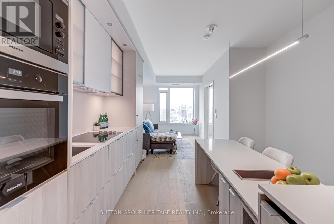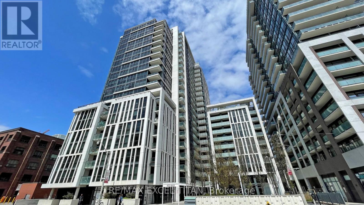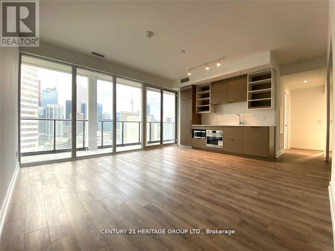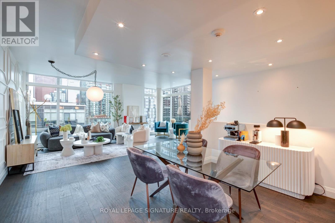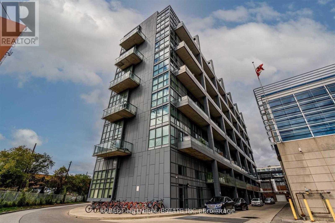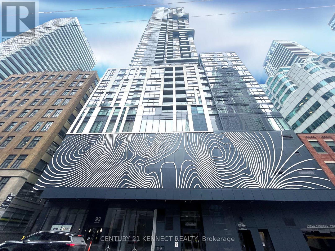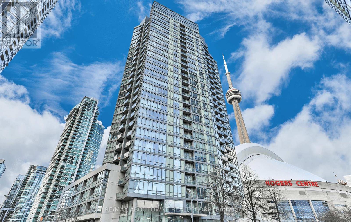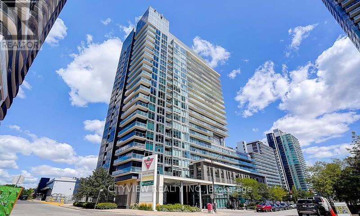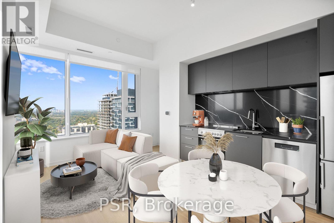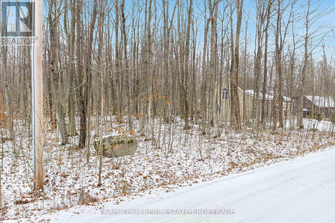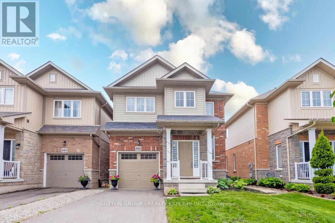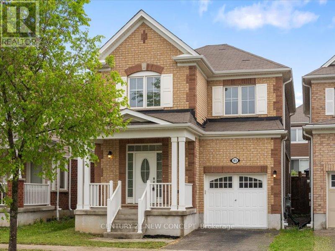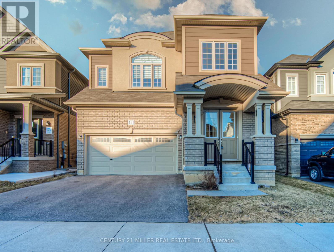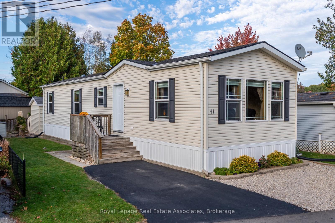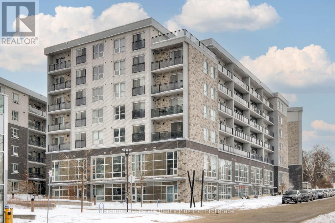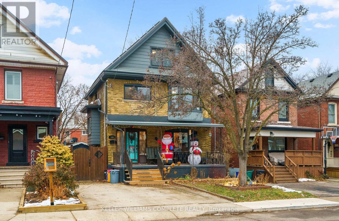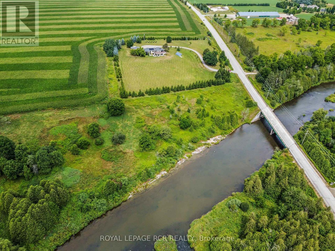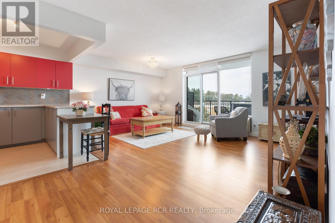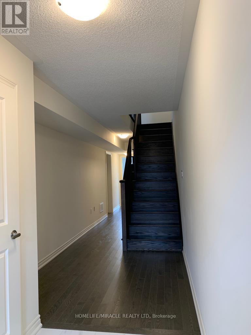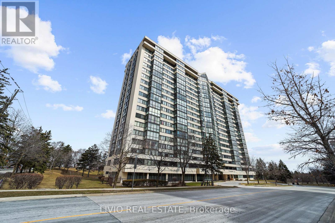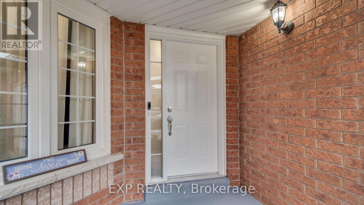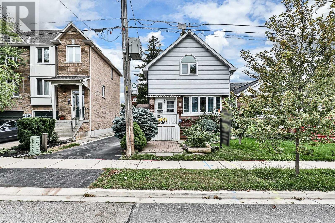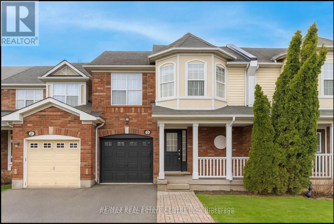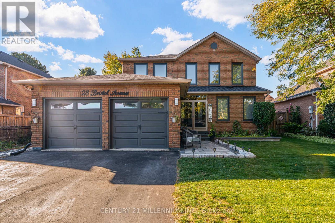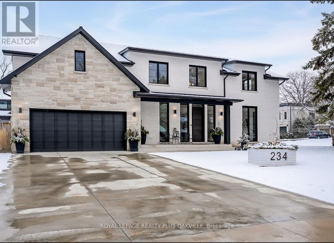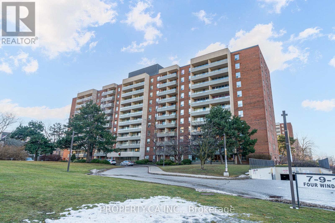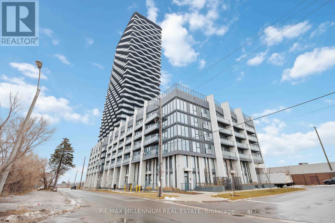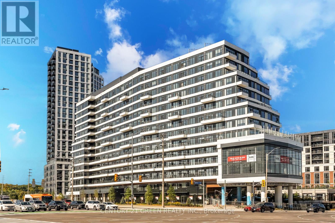33 Edwin Avenue
Toronto, Ontario
Multi-Unit Property and a Laneway Suite. A residential dwelling built in 1900 with substantial renovations in 2020. It is a 3-storey detached 2,978 square feet dwelling as per MAC (first floor 1,280 sf, second floor 1,084 sf and third floor 614 sf) and a 1,130 sf finished basement.Comprised of 3 self-contained units including basement apartment. Thereis also a 2-storey laneway suite, 1,376 sf as per MPAC, constructed in 2021. Laneway Suite is a 4 room, 2 bedroom, 2.5 baths unit. Laneway suite has an unground wine cellar. See attachments for Residential Detailed Report and MPAC Premium Report. (id:61852)
Sutton Group-Admiral Realty Inc.
308 - 2055 Appleby Line
Burlington, Ontario
Stylish, low-maintenance living in the heart of Burlington! This modern 1 bedroom plus den, 1 bathroom unit is the perfect fit for young professionals looking to own their first home or retirees seeking comfort, convenience, and lifestyle. Located just minutes from the QEW and Hwy407, commuting is a breeze while being steps to restaurants, cafes, and all the shopping you need means keeping your time spent in the car to a minimum. Bright kitchen cabinetry and sleek laminate flooring throughout the main living space make this space fresh and move in ready. The spacious den provides an ideal work from home space or hobby room. Other conveniences include in-suite laundry, 1 underground parking space, and 1 locker for extra storage. Plus an additional bonus storage room can be found on the balcony for added convenience. Plenty of visitor parking means friends and family can drop by anytime. Residents also enjoy access to a fitness centre and party room, ideal for socializing or staying active without ever leaving home. Whether you're working downtown, hybrid, or remote, this is a smart move in a fantastic location!Don't miss this opportunity to simplify your life without sacrificing style, comfort, or location! (id:61852)
RE/MAX Escarpment Realty Inc.
215 - 830 Megson Terrace
Milton, Ontario
Welcome To The Luxury Bronte West Condominiums. New 2 Bedrooms & 2 Bathrooms Condo Is Ready For You To Move In. Upgraded Vinyl Plank Flooring Throughout W/ A Gorgeous Modern Kit W/ Ss Appl., Undermount Lighting & A Breakfast Bar That Overlooks The Open Concept Layout. Dining & Living Room With Pot Lights Combined That Walks Out To A S View Balcony With Beautiful View To The Lawn. Master Br Has A 3 Pc Ensuite & W/I Closet & The 2nd Br Is Spacious. Both Bathrooms Are With Granite Counter Tops & Glass Shower Doors. Amenities Include: Fitness Room, Party Room & Walking Distance To Milton Hospital, Schools & Shops. (id:61852)
Century 21 People's Choice Realty Inc.
605 - 56 Annie Craig Drive N
Toronto, Ontario
Welcome to Lago...Its black and white structure, recognizable from a distance and as impressive when you walk thru the elegant, ultra modern lobby. State of the arts amenities extensively equipped gym, yoga room, indoor pool, sauna, elegant fully equipped party room, guest rooms and the most efficient and courteous staff. The stunning one bedroom +den follows thru with the elegance of the building..with many upgrades and elegant touches. Open concept, modern design, with wall to wall windows in both living room and bedroom. customized Island will comfortably sit 4 people and offers extra storage space. The bedroom has a w/i closet ..Plus...2 custom mirrored closets..the unit also offers an extra storage locker (2)...what else could you possibly ask for!!!!!! perhaps...walk out to cafes, gelaterias, high end eateries, beaches, miles of scenic trails, breathtaking TO skyline TRULY RESORT STYLE LIVING!!!!!! (id:61852)
RE/MAX Ultimate Realty Inc.
69 Edward Horton Crescent
Toronto, Ontario
Beautiful 3 Bedroom & 3 Bath Townhouse with 1,698 Sq.Ft. on 4 Finished Levels! Bright & Spacious Kitchen Boasts Modern Cabinetry, Centre Island/Breakfast Bar, Quartz Countertops, Classy Tile Backsplash, Pantry, Stainless Steel Appliances & W/O to Large Balcony. Open Concept Dining Room & Living Room Area with Hardwood Flooring, Electric Fireplace & Juliette Balcony. Laundry Room, 4pc Bath & 2 Good-Sized Bedrooms on 2nd Level PLUS 3rd Level Primary Bedroom Suite with W/O to 2nd Balcony, Large W/I Closet & 5pc Ensuite with Double Vanity, Freestanding Soaker Tub & Separate Shower. Hardwood Flooring in Bedrooms. Fabulous Finished Ground Level Boasts Office/Den, Private 3pc Bath & Direct Access to Garage. 200 Amp Electrical. Front Door Access to Main Level + Rear Garage & Separate Door Access to Lower Level. Impressive Stone & Brick Exterior with Patio Walkway & Porch Entry. Quiet Townhouse Complex Tucked Away in Fantastic Etobicoke Location with Great Access to High Ranking Schools, Subway, GO Train/Bus/TTC, Shopping (Costco, IKEA, etc.), Restaurants & Amenities, Gardiner & 427 Access & So Much More! (id:61852)
Real One Realty Inc.
312 - 7800 Woodbine Avenue
Markham, Ontario
An Ideal and High Quality Office Space Suitable for Professional Users. Modern High End Interior Finishes Throughout. Extensive Custom Build in Cabinetry Throughout. Wet Bar with Sink and Integrated Refrigerator. Mail Delivery Cabinet on Site. Large South Facing Windows in Every Room. Recently Upgraded Building with Modernized Elevators and Refreshed common areas. Great Location at Woodbine and 14th St. Close Access to Highway 404, 407 and Highway 7. (id:61852)
Best Union Realty Inc.
368 Main Street
King, Ontario
Welcome to Schomberg's old railway station house! This beautiful Home (Circa 1870) was once part of the Schomberg-Aurora Railway and is located in the heart of town, walking district to all shops and restaurants! Beautifully restored/renovated keeping its old world charm while offering new world living. Well set back from the road with welcoming covered front porch/terrace, new eat-in kitchen with centre island, servery/coffee station, cathedral ceiling, top of line stainless steel appliances and walkout to large deck! 9ft ceilings, engineered hardwood through out, separate entrance to main floor hybrid bedroom/office with 3pc ensuite suits home based business or nanny. Open concept living/dining room, primary bedroom has 4pc ensuite and his/her closets, majestic 360 ft private treed lot with pond, fire pit, ample car parking, 2 car garage + more! MUST BE SEEN!! (id:61852)
RE/MAX West Signature Realty Inc.
Lph22 - 399 Royal Orchard Boulevard
Markham, Ontario
Welcome to elevated living in this stunning Lower Penthouse residence offering unobstructed golf course views and exceptional space. This beautifully designed suite features 2 large bedrooms plus a versatile den, 3 bathrooms, and a thoughtfully laid-out interior ideal for both everyday living and entertaining. Enjoy a generous laundry room, excellent storage throughout, and sun-filled living spaces framed by breathtaking, open views. The functional layout provides privacy between bedrooms while maintaining seamless flow for hosting and relaxing. Residents enjoy access to state-of-the-art amenities, including an indoor pool, sauna, elegant party room, media room, and a professional golf simulator - delivering resort-style living at home. Two parking spaces and a locker are included for added convenience. An exceptional opportunity to own a premium penthouse-level home with luxury finishes, outstanding amenities, and a truly spectacular outlook. (id:61852)
Forest Hill Real Estate Inc.
15 Saxby Farm Avenue
King, Ontario
Welcome to 15 Saxby Ave, King, ON. This pristine 4300 sq ft house offers 4 spacious bedrooms and 4 modern bathrooms. Featuring a striking modern exterior, the interior boasts an open-concept layout with gleaming hardwood floors. The gourmet kitchen showcases white cabinetry and an island, seamlessly connecting to bright living and dining spaces. Enjoy well-appointed bedrooms, contemporary bathrooms, and a convenient laundry room. An exceptional opportunity in King! Close to both Public and Private Schools, HWY 400, GO Train, Shop, Restaurants and More!!! (id:61852)
RE/MAX Your Community Realty
215 Bayview Avenue
Georgina, Ontario
Beautiful and spacious basement unit located in a newly built custom home, offering a bright and modern living space with 8-foot ceilings throughout. This well-designed unit includes its own private in-suite laundry for maximum convenience and comfort. With two dedicated parking spaces, this rental is ideal for professionals, couples, or small families seeking a high-quality living experience.Located just a few steps from a private beach, this home provides rare access to peaceful waterfront living-perfect for relaxing, walking, or enjoying sunny days by the lake. The layout offers generous living and dining areas, ample lighting, quality finishes, and a clean, contemporary feel. Situated in a quiet and desirable neighbourhood, the property offers easy access to schools, parks, shopping, and major routes.A unique opportunity to live in a luxury custom home with exceptional features, privacy, and the added bonus of a private beach only moments away. (id:61852)
Right At Home Realty
24 Testa Road
Uxbridge, Ontario
Welcome to this spacious and beautifully maintained family home, perfectly situated in one of Uxbridges most desirable neighbourhoods. Conveniently located close to top-rated schools, Uxpool, parks, and shopping, this property offers the ideal combination of comfort, space, and convenience. The main level features a layout designed for family living and entertaining. A large eat-in kitchen offers plenty of cabinetry, counter space, and natural light, seamlessly opening to the inviting family room complete with a cozy fireplace perfect for relaxing evenings. Walk out to a large deck overlooking a very private, tree-lined backyard, offering a peaceful outdoor retreat surrounded by beautiful landscaping. Upstairs, the spacious primary bedroom features a 4-piece ensuite and a generous walk-in closet, providing a quiet sanctuary at the end of the day. Additional bedrooms are well-sized and ideal for family members, guests, or a home office. The finished walkout basement adds incredible versatility, featuring a fully equipped in-law suite with its own separate entrance. This bright lower-level space includes a bedroom, 3-piece bathroom, separate laundry, kitchen, and comfortable living room with a fireplace perfect for extended family, guests, or potential rental income. Additional highlights include central air conditioning, all-brick construction, and pride of ownership throughout. With its functional layout, private setting, and prime location close to everything Uxbridge has to offer, this home truly has it all a rare find that blends suburban comfort with small-town charm. (id:61852)
Coldwell Banker - R.m.r. Real Estate
3294 Innisfil Beach Road E
Innisfil, Ontario
Situated in one of Innisfil's most desirable neighbourhoods, this exceptional property offers the perfect opportunity to invest or build your dream home. Ideally located near Lake Simcoe and Innisfil Beach Park, with no conservation restrictions, the property is set within a family-friendly community. Residents will enjoy convenient access to shops, restaurants, schools, parks, and a full range of amenities, along with quick connections to Highway 400. Services available include municipal water, septic system, hydro, and gas. Don't miss the chance to secure this prime piece of Innisfil real estate. (id:61852)
Century 21 B.j. Roth Realty Ltd.
39 Ewen Drive
Uxbridge, Ontario
Welcome to 39 Ewen Drive in the heart of Uxbridge! This popular Testa Tammy bungalow sits on a tranquil cul-de-sac, offering a low-traffic location with easy access to everything you need. With 3 bedrooms and 2 bathrooms, this well-maintained home offers a thoughtful layout and inviting spaces. The main level boasts a spacious living room, a formal dining room, and a cozy family room with hardwood floors and a fireplace perfect for everyday living and entertaining. The bright eat-in kitchen walks out to a deck and patio, ideal for outdoor dining and backyard fun. You'll find two generous bedrooms on the main level, with a third bedroom on the finished lower level, providing flexibility for guests, a home office, or teen retreat. This home also features a fully fenced 55 x 110 ft lot with two gates, an attached garage with interior access, and is equipped with a WiFi-enabled Generac whole-home backup generator for peace of mind. Enjoy the comfort of forced air heating, central air, and central vac. Nature enthusiasts and families will love being steps from the Ewen Trail, which connects to Elgin Park and the Trans Canada Trail perfect for morning walks or weekend bike rides. Plus, you're just a short stroll to downtown Uxbridge, schools, parks, shopping, and more. Roof replaced in 2019. This home checks all the boxes location, layout, lifestyle. Dont miss the opportunity to make 39 Ewen Drive your next address! (id:61852)
Coldwell Banker - R.m.r. Real Estate
502 - 3520 Danforth Avenue
Toronto, Ontario
Huge, family-sized-unit you'll forget you're in a condo! RARE 3 large bedrooms PLUS 5.4 x 8ft, well-lit den ideal for office, infant nursery, reading nook, etc. Above-average sized living & dining rooms w/8ft ceilings & large windows for abundant natural light. Modern kitchen with quality, timeless finishes granite countertop, ceramic tile backsplash, double undermount sink & stainless steel appliances. Never wait to use a washroom there are 3 in this unit! (3pc ensuite w/upgraded glass shower enclosure, 4pc w/soaker tub plus a powder room!) Functional & impressive layout over almost 1,200 sqft this unit was originally two units combined by the builder. Enjoy quality finishes, custom blinds, fresh paint throughout & so much more! Only pay hydro maintenance fee covers everything else Oversized parking space & 9ft locker. Safe, secure building with controlled entry doors, on-site property manager, security cameras & energy efficient features. Thoughtful building amenities including 6th floor terrace with bbq's for fairweather dining & entertaining guests, elegant party room w/kitchen & fireplace, fully stocked fitness area, surface & underground visitor parking & bicycle storage. Super central location with TTC routes at the door. Walk to shops, restaurants, parks, Birchmount Community Cntr, library, places of worship. 5mins drive to two GO Train stations, great schools, big box stores, two golf courses, the winding trails of Warden Woods & tranquil Rosetta McClain Gardens overlooking the spectacular Scarborough Bluffs. 10mins to two fantastic beaches Bluffers & Woodbine. Get so much more for your money at the Terrace on Danforth! (id:61852)
Royal LePage Signature Realty
24 Charlton Crescent
Ajax, Ontario
Stunning 3 Bedroom Home In The South Area Of Ajax! Close To Waterfront Park, One Minute To The Lake, This Spacious Home Features A Main Floor Family Room With A Beautiful Fireplace, Bright Kitchen With Gas Stove, Walkout To Double Tiered Deck, Beautifully Landscaped Front &Backyard, Interlocking Driveway & Backyard. (id:61852)
Century 21 Percy Fulton Ltd.
1807 - 212 Eglinton Avenue E
Toronto, Ontario
Bright Large 1 Bedroom + Den (738 Sqft) With Unobstructed View, Morning Light & Large Windows. Kitchen With Storage And Breakfast Area. Open Concept Living/Dining Space. Den Ideal For Home Office or Guest Room. Bedroom With Walk-In Closet, Utilities & Parking Incl. Steps Away From Restaurants, Shopping, Grocery, Clinics, Zip Car Etc. 95 Walk Score! Great Amenities: Indoor Pool, Gym, Party Room, Bbq Area. Guest Suite, Visitors Parking, Security & More! (id:61852)
Royal LePage Signature Realty
902 - 55 Scollard Street
Toronto, Ontario
Fantastic Four Seasons. Beautifully furnished and equipped, and ready to move in, just bring your toothbrush. Perfect oversized 1 bedroom in the heart of Yorkville, 1100 sq ft plus 20 foot east facing balcony. Full services and amenities available to residents including concierge service, valet parking, membership to the health club,. Room service & maid services available on an a la carte basis. (id:61852)
Hazelton Real Estate Inc.
3503 - 11 Yorkville Avenue
Toronto, Ontario
An Incredible Opportunity To Own This Upscale 1-Bedroom + Den Condo With A Spectacular Panoramic View Located In Toronto's Most-Highly Coveted Neighbourhood - Yorkville! *** This Suite Offers Style, Sophistication And An Open-Concept Layout With Large Windows That Provide Plenty Of Natural Light. Almost 600 Sq.Ft. Of Elegantly Designed Living Space With 9 Ceiling ***Absolutely Stunning Kitchen Which Is Fully Equipped With Premium Miele Appliances And A Beautiful Waterfall Dining Island, Built-In Wine Fridge And Chilling Station That Is Ideal For Cooking & Entertaining *** Spacious & Luxurious 'Hotel Inspired' Bathroom And Separate Den That Provides Functional Workspace *** This Is An Award Winning 5-Star Luxury-Type Of Building With 24/7 Concierge/Security, State Of The Art Fitness Centre, Infinity Edge Indoor/Outdoor Swimming Pool, Zen Garden, Outdoor Lounge Complete With BBQ's, Wine Tasting Room, Multi-Functional Indoor Lounge, Business Centre, Movie Theatre & Much More! *** Incredible Location With Convenient Access To TTC, Yonge & Bloor, World-Class Shops, Top Schools/Universities, Designer Brands, Restaurants, Entertainment, Art, Culture And Social Events - Walking Distance To Everything! *** Unit Is Less Than 1 Year Old And In Immaculate Condition. (Note - This Is An Ideal Investor Opportunity, Unit Is Leased For $2,900/Month Until July 15, 2026 To An A+ Tenant, Willing To Extend). (id:61852)
Sutton Group-Heritage Realty Inc.
1715 - 400 Adelaide Street E
Toronto, Ontario
Spacious 2-bedroom, 2-bathroom condo at Ivory on Adelaide available for rent March 1, 2026. Includes parking. Enjoy premium building amenities including 24-hour concierge, gym, party room, guest suites, and rooftop terrace with BBQs and city views. Prime downtown location: 5 min walk to King East dining & cafés, 8 min to St. Lawrence Market, 10 min to the Financial District, and steps to TTC streetcar. Ideal for professionals seeking comfort, convenience, and lifestyle. (id:61852)
RE/MAX Excel Titan
2210 - 20 Edward Street
Toronto, Ontario
Modern and Spacious 3 Bedroom Condo in the Heart of Downtown Toronto! Located at Yonge & Dundas, Steps to Everything the City Has to Offer. Bright Open-Concept Layout with Floor-to-Ceiling Windows and a Large Balcony Offering Stunning City Views. Contemporary Kitchen with Integrated Appliances and Sleek Finishes. Exceptional Walk Score of 99 - Just Steps to TTC Subway, Eaton Centre, Toronto Metropolitan University, University of Toronto, Hospitals, Shops, Restaurants, Cafés, and Entertainment. Perfect for Urban Living! (id:61852)
Century 21 Heritage Group Ltd.
1202 - 333 Adelaide Street E
Toronto, Ontario
Experience elevated city living in this stunning northwest corner sub-penthouse with over 1,320 sq. ft. of thoughtfully designed space. With 3 bedrooms, 2 baths, and two private balconies - including one with a BBQ gas hookup - this home is made for entertaining and everyday comfort.Soak in incredible skyline views through floor-to-ceiling windows that flood the space with natural light. The open-concept living and dining area flows seamlessly into a chef's kitchen featuring high-end appliances, sleek cabinetry, and modern finishes that make cooking and hosting effortless.The primary suite offers a peaceful retreat with a custom walk-in closet and a marble ensuite complete with a double vanity and glass shower. The second bathroom has been beautifully updated with a deep soaker tub - the perfect place to unwind after a busy day. Upgraded flooring throughout adds warmth and sophistication to every room.All of this just steps from St. Lawrence Market, King St E, the Canary District, and the Distillery District - where Toronto's best dining, shopping, and culture come together. Designed for those who love style, convenience, and connection, this sub-penthouse is urban living at its best. (id:61852)
Royal LePage Signature Realty
Ph 3 - 5 Hanna Avenue
Toronto, Ontario
Gorgeous Loft @ Liberty Market Lofts! Very Rare 1290 Sqft. Indoor + 1516 Sqft Outdoor Living Space! Private Terrace W. Gas Hook Up For BBQ! + 2+1 Bdrm, Den Like 3rd Bdrm. Executive Unit Flooded W/Sunlight, Lrg Master W/4Pc Ensuite + W/I Closet. 2.5 Bathr. Amazing Terrace, Fully Private!! North, West & South Views! Amenities Bldg (Gym, Dog Wash, Basketball Crt, Prty Rm, & Offices, Yoga Rm ++). Steps To Restaurants, Groceries, Lake, Etc. *Photos from Previous Listing. (id:61852)
Forest Hill Real Estate Inc.
613 - 87 Peter Street
Toronto, Ontario
87 Peter St By Menkes. Fantastic Layout W/Open Concept District/Dining/Kitchen Area. Located In The Heart Of The Entertainment District, Close To Financial Distract, Steps To Major Downtown Areas, CN Tower, Rogers Center, China Town, Best Restaurants & Shops. Building Amenities: Party Room, Guest Suites, Theater Lounge, Bar, Billiard Lounge, Fitness Water Spa, Massage, Outdoor Terrace Etc. (id:61852)
Century 21 Kennect Realty
Ph02 - 3 Navy Wharf Court
Toronto, Ontario
Live at the Lake in a rare Penthouse Corner Suite. Experience elevated living in this stunning penthouse suite featuring 10-ft floor-to-ceiling panoramic windows with breathtaking south views of Lake Ontario & the Island Airport. Located in sought-after Harbour View Estates, residents enjoy exclusive access to the renowned "Super Club"-a separate facility with indoor access offering an indoor pool, gym, BB courts, squash, tennis, & more. This fully renovated home offers approximately 1,100 sq. ft. of thoughtfully designed space, including a bonus room ideal for a home office, complete with 10-ft ceilings & glass French doors. The open-concept kitchen features quartz countertops, stainless steel appliances, a 5-burner gas stove, built-in microwave, breakfast bar with lake views, island stainless steel sink, & a dedicated coffee/beverage bar. The suite showcases high-end 5" engineered hardwood flooring T/O the living areas, custom window coverings, & a neutral designer colour palette. Both bathrooms have been beautifully renovated with oversized tiles, glass enclosures, & quartz finishes. The primary ensuite feat a rain shower with an oversized glass shower, while the main bath offers a full-sized tub. Two generously sized bedrooms incl double closets, the unit is equipped with full-size ensuite laundry. Penthouse living is complemented by two side-by-side parking spaces, conveniently located just steps from the building entrance. Ideally situated at 3 Navy Wharf, this location is steps to the Rogers Centre, minutes to Scotiabank Arena, the CN Tower, & the Well entertainment district. Quick access to the Gardiner via Spadina, & seamless transit options including GO Train, UP Express, & subway are all nearby. The building offers 24-hour concierge service, an excellent elevator-to-unit ratio with only 30 floors & 3 elevators. If you're seeking a rarely offered penthouse corner suite with balcony, spectacular lake views, an unbeatable downtown lifestyle, this is it (id:61852)
RE/MAX Aboutowne Realty Corp.
2816 - 252 Church Street E
Toronto, Ontario
N/A (id:61852)
Century 21 Heritage Group Ltd.
1009 - 72 Esther Shiner Boulevard
Toronto, Ontario
***ABSOLUTELY STUNNING*** Modern Elegance in Prime Location! Experience Luxurious Urban Living at the Prestigious Tango 2 Residences in Bayview Village. Step into this stunning, sun-filled 1 Bedroom + Spacious Den suite, offering over 700 sqft, balcony included, of beautifully designed living space. Soaring floor-to-ceiling windows and a sleek modern kitchen with granite counters create an atmosphere of refined sophistication. Freshly painted and upgraded with new vinyl flooring throughout, this immaculate suite feels like a private sanctuary in the sky. An extra-wide ensuite storage area plus premium parking elevate everyday convenience. Perfectly positioned between two subway stations, this coveted address places you in the heart of one of North York's most vibrant communities. Stroll to Bayview Village Shopping Centre, Fairview Mall, IKEA, Canadian Tire, North York General Hospital, top cafes, restaurants, parks, and essential amenities-all just moments from your door. Seamless access to Hwy 401, 404, and the DVP makes commuting effortless. Indulge in a world-class roster of amenities at Tango 2, such as 24/7 concierge, a state-of-the-art fitness center, elegant party & meeting spaces, co-working and study rooms, guest suite, visitor parking, and a breathtaking 8th-floor rooftop terrace complete with BBQ lounges-perfect for entertaining or unwinding under the stars. This is more than a home-it's a lifestyle. Live stylishly, live vibrantly, live at Tango II! (id:61852)
Cityview Realty Inc.
3810 - 101 Roehampton Avenue
Toronto, Ontario
**Two Months Free Rent (14-Month Lease Term), $50 monthly discount if moved-in by March 1st** Welcome to The Hampton - The newest addition to Yonge & Eglinton offering future residents a modern and fresh design approach to purpose-built rental living! This 1-Bedroom Suite features a thoughtful layout with North-West facing views that fill the space with natural light. Top-Notch Modern Building Amenities Include: Concierge, Gym, Rooftop Terrace w/ BBQ's, Games Room, Party Room & Lounge, Co-Working Space, In-House Pet Spa & Dog Run. Located in the heart of Yonge & Eglinton your future home is steps away from Sherwood Park, grocery, banks, LCBO, a movie theatre, retail, a variety of great restaurants + easy access to TTC and Eglinton Subway Station adds to the accessibility of this prime location! (id:61852)
Psr
52 Beechnut Lane
Norfolk, Ontario
Welcome to 52 Beechnut Lane situated in the exclusive community of The Flats at Black Creek. This stunning bungalow offers an exceptional blend of luxury, comfort, & natural beauty. Surrounded by 14 acres of private parkland, residents enjoy access to scenic hiking trails & over 2,000 feet of private waterfront - complete with boat slips, kayak launch, & a fishing platform reserved exclusively for homeowners. Offering 2,971 sqft of total living space, this home has 2+2 bedrooms, 3 full bathrooms, and double attached garage. As you approach the home, you'll be welcomed by a landscaped yard & charming covered front porch. Inside you'll find modern, high-end finishes, from the hardwood flooring to the crown moulding flowing throughout the main floor. The spacious front bedroom can easily serve as a home office, and has direct access to the main 3-piece bath. Continue to the heart of the home, where the living, dining, & kitchen areas are bathed in natural light and flow together. The kitchen is a chef's dream, w/ample cabinetry, quartz countertops, centre island, and walk-in pantry. The dining area overlooks the beautiful backyard, offering the perfect backdrop for everyday meals or special gatherings. Anchoring the living room is a striking gas fireplace, framed by a coffered ceiling. Just steps away, the primary bedroom features a luxurious 5-piece ensuite & a generously sized walk-in closet for all your storage needs. Head down to the fully finished lower level, where you'll find 2 additional spacious bedrooms, a full bathroom, and a large rec room complete with a gas fireplace. Step into the backyard oasis, where a spacious covered porch awaits-complete with a cozy gas fireplace. Whether you're exploring the surrounding trails, launching your kayak at the private dock, or simply relaxing in the comfort of your beautifully crafted home, this home offers a rare lifestyle opportunity in a truly special setting. (id:61852)
Revel Realty Inc.
Lot 18 Lakeland Drive
Tiny, Ontario
Top 5 Reasons You Will Love This Property: 1) Rare opportunity to build your dream cottage with this pristine vacant lot in an exclusive and quiet community near Georgian Bay 2) Convenient access to the water through backing public land and just a short walk from the lake at the end of this peaceful dead-end street 3) Added benefit of exclusive beach access available through the community association, offering a private and relaxing lakeside experience 4) This lot offers ample potential for various future uses and was thoughtfully purchased in an ideal setting years ago 5) Established in a tranquil rural environment, perfectly suited for those looking to enjoy nature, privacy, and a strong sense of community. (id:61852)
Faris Team Real Estate Brokerage
510 - 120 Dallimore Circle
Toronto, Ontario
Welcome to 120 Dallimore Circle! This beautifully renovated 1-bedroom plus enclosed den offers the versatility of a two-bedroom layout. The den is fully enclosed with a door, perfect as a guest room or private office, featuring inside lighting not typical in dens. Upgrades include added lighting, black accent faucets and fixtures, a floating vanity, a custom glass bathtub, refreshed kitchen finishes with a stylish breakfast bar, and upgraded indoor blinds. The open balcony provides a peaceful green view of lush trees, while the bedroom and living room overlook serene surroundings. Enjoy building amenities including an indoor pool, sauna, fitness centre with recently updated equipment, party room, media room, and billiards room. Ideally located just minutes from Eglinton LRT, TTC bus stops, Don Mills shopping hub, schools, major highways, and walking trails. Move-in ready with style and functionality! (id:61852)
RE/MAX Hallmark Realty Ltd.
4466 Saw Mill Drive
Niagara Falls, Ontario
Welcome To This Beautiful Freehold Detached Home in the Highly Sought-After Neighborhood. Featuring4 Bedrooms, 3 Bathrooms With A Beautiful Deck and Pergola Built To Entertain. Gorgeous Open Concept Layout With Hardwood Flooring, Neutral Colors, And A Gas Fireplace. Kitchen Features Granite Countertops, Backsplash And Modern Light Fixtures. Second Floor Features 4 Bedrooms including a Gorgeous Master Bedroom With Your Own Soaker Tub. Walking Distance to The Picturesque Marina Along the Welland & Niagara River, And The Niagara Parkway Trails (id:61852)
Sutton Group - Realty Experts Inc.
85 Ludolph Street
Kitchener, Ontario
4Bdrm Executive Home In Wildflower Community In Fisher-Hallman & Huron. This Home Features 4 Bedrooms On Second Floor, Open Concept Chefs Kitchen, Dining And Family Rooms, 2.5 Bathrooms, Upgraded 9'ceilings, Hardwood Floors, Garage Door Opener, With Remote. Close To Parks And Schools. (id:61852)
Century 21 New Concept
Century 21 Percy Fulton Ltd.
151 Bilanski Farm Road
Brantford, Ontario
Welcome to 151 Bilanski Farm rd. This is a 2 storey home that has 5 bedrooms, 3.5 bathrooms located in a family friendly neighbourhood. Open-Concept Main floor with well appointed rooms for dining Entertainment. Freshly painted. Hardwood on the main level. Curved staircase to second level features large master bedroom with double closet, Ensuite bathroom with standing shower and soaker tube. 4 additional bedrooms, Jack and Jill bathroom and a 4 pieces common bath. Main level laundry. A/C, Central Vacuum, Pot lights. Upgraded including full brick, 10 ceiling height on main level, 9 on second level and 9 in basement. The basement is unfinished. 5 Minutes drive to 403, shops, schools and parks. (id:61852)
Century 21 Miller Real Estate Ltd.
41 Cedarbush Crescent
Puslinch, Ontario
Welcome to Mini Lakes! This lovely 2-bedroom bungalow is perfect for first-time buyers or those ready to downsize. Enjoy a bright open-concept living space with a spacious kitchen, stainless steel appliances (between 2019 - 2023), and a cozy living room with large windows and luxury vinyl flooring (2022), & main floor laundry (2015) for added convenience. Step onto your private deck for summer BBQs or relax by the scenic water's edge, where nature thrives. As a resident, you'll have access to a heated inground pool, bocce ball area, and community events that foster friendship and fun. With updates like a new furnace and A/C (2022) and a roof replacement (2018), you can move in worry-free. Mini Lakes isnt just a home; its a lifestyle! Come see the charm for yourself! (id:61852)
Royal LePage Real Estate Associates
G216 - 275 Larch Street
Waterloo, Ontario
Looking for the ideal one-bedroom plus den home in the heart of Waterloo? Explore 275 Larch Street, Unit 216-a beautifully renovated condo that combines modern design with a prime location. Just minutes from the University of Waterloo, Wilfrid Laurier University, Conestoga College, shopping, dining, and all the city's vibrant amenities, this unit is perfect for students, professionals, or investors. Inside, an open-concept layout welcomes you with comfort and versatility, ideal for relaxing, studying, or entertaining. Large windows bathe the space in natural light, while contemporary finishes and warm tones create a cozy, inviting atmosphere. The bedroom is generously sized, and the den provides flexible space for work, study, or hobbies. The updated four-piece bathroom adds a touch of style and luxury. With convenient access to Waterloo Park, transit, top-rated restaurants, and more, this home offers unmatched lifestyle and convenience. Schedule your private tour today! (id:61852)
Toronto Real Estate Realty Plus Inc
Main - 186 Balsam Avenue S
Hamilton, Ontario
Spacious and beautifully maintained main unit offering over 1,700 sq ft of living space in the heart of Hamilton, just steps to Gage Park. This large unit spans the main floor, second floor, and third floor and features six bedrooms total - four on the second level and two on the third -ideal for large or growing families, shared living, or young professionals seeking space and flexibility. The main floor features a bright, updated kitchen with a large island, modern finishes, and excellent storage, opening into generous living and dining areas with hardwood floors and great natural light. The updated full bathroom is located on the second floor, along with well-sized bedrooms, while the third floor provides additional flexible living or work-from-home space. Tenants enjoy shared laundry and additional storage in the basement, plus exclusive use of the entire backyard - a true standout. Outdoor features include a brand-new shed/outbuilding with bar setup and patio, full deck, fresh landscaping, and an outdoor gas hookup for a BBQ. Also included is exclusive use of the covered front porch and two side-by-side driveway parking spaces. Recent upgrades include new windows, new roof, and a brand-new high-efficiency furnace and air conditioner (2025), helping improve comfort and reduce energy and utility costs. A rare opportunity to lease a large, character-filled home with modern updates and exceptional indoor/outdoor living in one of Hamilton's most desirable neighbourhoods! Tenants responsible for 70% of utilities. Available March 1st, 2026. ***Currently configured as 1 bath, with a 3-piece second bathroom under construction on the third floor. Expected to be completed by end of January. Photos to follow once finished. (id:61852)
Keller Williams Complete Realty
6398 Second Line
Centre Wellington, Ontario
A winding driveway draws you toward The Riverlands, a spectacular top-of-the-line modern estate offering over 7,000 sq ft of total space. Nestled on 3.67 acres with commanding views of the Grand River, this architectural gem underwent an extraordinary full-scale renovation from '20 to '22. Today, it stands as a seamless fusion of timeless design and forward-thinking sustainability, boasting carbon-neutral, net-zero-ready systems. The main level features a stunning chef-inspired kitchen with quartz countertops, custom cabinetry, and an impressive suite of appliances. Sliding doors lead to a stone patio with a fireplace and BBQ, perfectly positioned to enjoy the sights and sounds of one of Ontario's premier fly fishing destinations. The open-concept living and dining area is enhanced by natural light, bespoke walnut built-ins, and sweeping river views. The primary suite is a private retreat, complete with a five-piece ensuite, custom dressing room with integrated laundry, and access to a versatile den or office with a wood-burning fireplace and access to the rooftop terrace. Two more bedrooms offer walk-in closets and share a beautifully updated bath. A curved staircase leads to the lower level featuring a second kitchen with an indoor charcoal grill, a family room with fireplace, a billiards room, a guest suite, a wine room, and a walk-in fridge. Thoughtfully designed to function seamlessly as a multi-generational home, this level offers independent yet connected living spaces ideal for extended family or guests. The showstopping indoor saltwater pool has dedicated HVAC and solar-powered heating, plus a sauna, change room, and adjoining sunroom with walkout to the backyard. Rooftop solar panels, geothermal systems, upgraded electrical, smart home features, and plans for a detached 3-car garage complete this one-of-a-kind package. Just minutes from Belwood Lake and downtown Elora, The Riverlands is a rare blend of modern luxury, natural beauty, and sustainable living. (id:61852)
Royal LePage Rcr Realty
47 - 16 Fourth Street
Orangeville, Ontario
Nestled in the heart of Orangeville's vibrant and growing community, this beautifully updated 2-bedroom, 1-bathroom condo offers an inviting blend of comfort, style, and convenience. Freshly painted throughout, the bright open-concept layout creates a welcoming space ideal for both everyday living and entertaining. The modern kitchen boasts sleek countertops, generous cabinetry, and seamless flow into the living area, with room for a dining space if desired. Down the hall, two well-sized bedrooms provide a peaceful retreat, including a spacious primary bedroom complete with a walk-in closet and semi-ensuite access. The contemporary bathroom features a stylish walk-in shower for added comfort. Step outside to your private balcony and enjoy morning coffee or evening sunsets while overlooking the neighbourhood and nearby park. Located in downtown Orangeville, this condo offers walkable access to shops, restaurants, cafés, and green spaces. Perfect for first-time buyers, downsizers, or anyone seeking low-maintenance living in a thriving community, this is a wonderful opportunity to call Orangeville home. (id:61852)
Royal LePage Rcr Realty
5-160 - 35 Stewardship Road
Brampton, Ontario
Beautiful, bright and spacious 4Br Unit freehold Townhouse in a family friendly neighborhood. Spacious Layout, approx. 2348+ Sq. Ft. Of Coverage.**Ground floor in-laws suite with full washroom and laundry room. Premium Upgrades Availed From Builder (Harwood floor, Oak Staircase, Premium Tiles, Quartz In Kitchen And Many More), Large Windows, modern eat-in Kitchen with center island, Spacious Living & Dining Area, Main Level Laundry. Great Opportunity for Investors & end User/ Buyers. Very close to Schools, parks, shopping plaza, public transit and highway access. (id:61852)
Homelife/miracle Realty Ltd
1411 - 10 Markbrook Lane
Toronto, Ontario
Excellent Location Right At The Corner Of TTC Bus Stop. Very Well Kept Corner Unit. Huge Solarium With Clear View And Lots Of Sunlight. Desirable Northwest Exposure. New Paint, flooring and new updated washroom. Just Move. Enjoy The Million Dollar View To Greenery With Your Family. En-suite Laundry, Master Bedroom With 4 Pc En-suite And His / Her Closets. Close To School, Park, Shopping Plaza, Community Center. Single Bus To York University. (id:61852)
Livio Real Estate
7159 Spyglass Crescent
Mississauga, Ontario
Welcome To This Beautifully Updated 3+1 Bedroom, 4-Washroom Detached Home Offering An Inviting Open-Concept Layout Ideal For Modern Living* The Main Floor Boasts A Stunning Chef-Inspired Kitchen With Quartz Countertops, Custom Range Hood, Stainless Steel Appliances, And A Center Island Perfect For Entertaining* The Living And Dining Areas Are Enhanced With Pot Lights, Stylish Flooring, And Elegant Finishes Throughout* The Spacious Primary Bedroom Features A Cozy Sitting Nook And Abundant Natural Light* A Fully Finished Basement Provides Additional Living Space, Ideal For A Recreation Room, Home Office, Or In-Law Suite* Step Outside To A Generous Backyard With A Patio And Gazebo, Perfect For Year-Round Enjoyment* Located Close To Top-Rated Schools, Scenic Parks, Public Transit, And Minutes To Highways 401/403/407* This Is A Home That Blends Comfort, Style, And Convenience! (id:61852)
Exp Realty
75 Fairfield Avenue
Toronto, Ontario
Bright, Airy, and Ready for You! Step into this stunning 3-bedroom, 3-bath home in a super convenient location! The open-concept main floor is perfect for hanging out or hosting friends, with a spacious living room, a dream kitchen with stainless steel appliances, and a huge dining area for all your meals and memories.The primary bedroom is your personal retreat, featuring 2 closets and a luxurious ensuite with a soaker tub and separate shower. Enjoy summer evenings on the large deck and backyard-perfect for BBQs, relaxing, or just soaking up the sun.Everything you need is just steps away: Long Branch GO Station, shops on Lakeshore, parks, trails, the lake, great schools, TTC, and so much more. This home isn't just a place to live-it's a lifestyle. Come see why it's perfect for you! (id:61852)
RE/MAX Hallmark Ari Zadegan Group Realty
454 Collis Court
Milton, Ontario
Stunning Freehold Townhome in the Sought-After Clark Community!Discover this beautifully maintained 2-storey freehold townhome tucked away on a quiet street in Milton's desirable Clark neighbourhood - just steps from parks, schools, and scenic trails.This spacious 3-bedroom, 3-bathroom home features a functional and family-friendly layout, including a separate dining room and cozy family area. The upgraded eat-in kitchen boasts stainless steel appliances, granite countertops, a breakfast bar, and a walk-out to a professionally finished stone patio and a large private backyard - perfect for entertaining.Enjoy a finished basement complete with a recreation room, office space, pot lights, and ample storage. The property also offers the rare convenience of 4 total parking spots!Prime Location:Close to GO Transit, Hwy 401, shopping, schools, parks, and more - everything your family needs is just minutes away! (id:61852)
RE/MAX Real Estate Centre Inc.
28 Bristol Avenue
Brampton, Ontario
3 Plus 1 Bedroom Family Home with In-Ground Pool & 2 Gas Fireplaces - Perfect for a Large Family! This 2,010 sq. ft. home is designed to meet the needs of a large or growing family, offering5+1 bedrooms, multiple living spaces, and exceptional features throughout. The bright open-concept living and family room is filled with natural light and showcases hardwood floors along with a cozy gas fireplace framed by a brick surround. A separate dining room with a bay window leads into the family-sized eat-in kitchen, complete with a glass tile backsplash, built-in pantry, under mount sink, and walkout to the deck. The main floor also offers a spacious laundry room with direct yard access, a large walk-in pantry, and a second gas fireplace for added warmth and ambiance. Upstairs, five generous bedrooms include an expansive primary suite with a walk-in closet and a 4-piece ensuite featuring a deep soaker tub. A versatile sixth bedroom/den provides flexibility for guests, a home office, or playroom. Step outside to your private backyard retreat, fully fenced with a sprinkler system and a sparklingin-ground pool-perfect for family fun and summer entertaining. (id:61852)
Century 21 Millennium Inc.
234 Walby Drive
Oakville, Ontario
Designed to be enjoyed in all seasons, this decadently appointed custom built executive home in prime Coronation Park delivers exceptional warmth, comfort and luxury especially in the winter months. Featuring heated flooring throughout tiled areas, the garage and even the concrete driveway and walkway ensuring effortless comfort all season long. This unique, spacious open-concept layout is both inviting and functional with four beautifully appointed bedrooms each with a private ensuite for convenience and privacy. The MAIN FLOOR PRIMARY SUITE is a winter sanctuary with vaulted ceilings, fireplace and tranquil views. The luxurious 5pc ensuite with heated floors invites you to unwind with a deep soaker tub, double vanities, huge shower and water closet. Perfect escape after a long winter day. The chef's kitchen is designed for gathering, featuring an instagram-worthy walk-in pantry. Natural light pours in through massive windows, six skylights and double bi-fold doors creating a warm and welcoming atmosphere on even the coldest days. Soaring 20ft ceilings, cozy gas fireplaces, custom cabinetry and lighting, warm wood finishes and an abundance of European double-glazed low-E argon windows and doors, delivering exceptional insulation energy efficiency and year round comfort. An emergency generator adds peace of mind during winter storms, while over $200k in smart-home technology allows seamless control of heating, lighting, appliances and security at the touch of a button. Outside the backyard transforms with seasons, offering a heated saltwater pool, double-sided gas fireplace, extensive patio, b/i kitchen and a private 2 pc bathroom. Perfect for both summer entertaining and cozy winter evenings by the fire. Located in one of Oakville's most desirable neighbourhoods, steps to the lake, schools and Bronte Village this exceptional home offers pure luxury in every season. Escape the ordinary. This is what you deserve. (id:61852)
Royal LePage Realty Plus Oakville
RE/MAX Your Community Realty
1113 - 9 Four Winds Drive
Toronto, Ontario
Welcome To Suite #1113 At 9 Four Winds Drive, A Beautifully Updated Penthouse Suite Offering Approximately 950 Sq. Ft. Of Comfortable, Modern Living In One Of North York's Most Sought-After Communities. This Spacious 2-Bedroom, 1-Bathroom Home Has Been Exceptionally Well Maintained And Features Fresh Paint Throughout, An Updated Kitchen With A Modern Layout, Central Vacuum & Ensuite Laundry For Added Convenience. Step Out Onto Your Large Private Balcony And Enjoy Unobstructed, Elevated Views, The Perfect Place To Unwind. Residents Enjoy Access To Premium Amenities Including An Indoor Pool, Fully Equipped Gym, Basketball Court, Squash/Badminton Court, Party Room, And More. Ideally Located Steps To Finch West LRT, TTC, York University, Grocery Stores, Restaurants, And Minutes To Major Highways, This Is Truly Unbeatable Value In A Prime North York Location. (id:61852)
Property.ca Inc.
431 - 36 Zorra Street
Toronto, Ontario
Welcome to this modern and well-designed condo located in a desirable, amenity-rich neighbourhood. This bright and spacious unit features an open-concept layout with large windows that allow for ample natural light throughout. The contemporary kitchen offers quality appliances, generous counter space, and sleek cabinetry, providing both functionality and storage. The living area is well-proportioned with room for comfortable seating and direct access to the balcony. The den is a versatile space, suitable for a home office, guest area, or additional storage. The bedroom is thoughtfully laid out with ample closet space for everyday convenience. Residents enjoy access to a rooftop pool and terrace, fitness centre, party and lounge rooms, secure parking, 24-hour security, and concierge services. Conveniently located close to public transit, shopping, restaurants, and everyday amenities, this condo offers practical urban living with easy access to everything nearby. (id:61852)
RE/MAX Millennium Real Estate
1514 - 2485 Eglinton Avenue W
Mississauga, Ontario
Brand-new 1-Bedroom+Den PENTHOUSE suite with 2 Full Bathrooms at The Kith Condominiums by award-winning developer/builder, The Daniels Corporation, BILDs 2025 Home Builder of the Year. Functional suite with an open concept living space, spacious private den for a home office, 9ft. ceilings, kitchen with generous storage space, quartz countertops and stainless-steel appliances. Incredible resident amenities including a Gymnasium for Basketball or Pickleball, Walking Track, Fitness Centre, Party Rooms, Co-Working Space, Theatre Room, Outdoor Terrace with BBQs & Lounge Areas, Pet Wash, Lobby with Concierge, Outdoor Courtyard and more! Prime location steps to Credit Valley Hospital and Life Labs. Top shopping within walking distance, including Erin Mills Town Centre, Loblaws, and Home Sense. Commuting is a breeze with quick access to Highway 403, Erin Mills Station, and both Streetsville and Clarkson GO Station. Top-rated schools are minutes away, including John Fraser School and the UTM Campus. (id:61852)
Century 21 Green Realty Inc.
