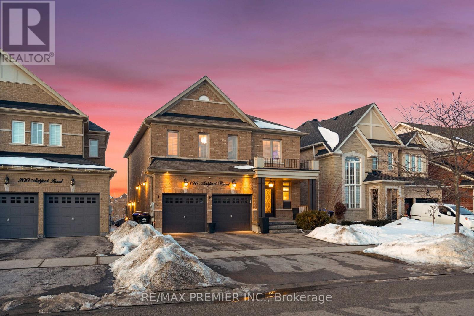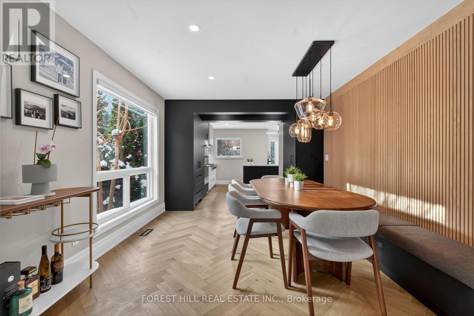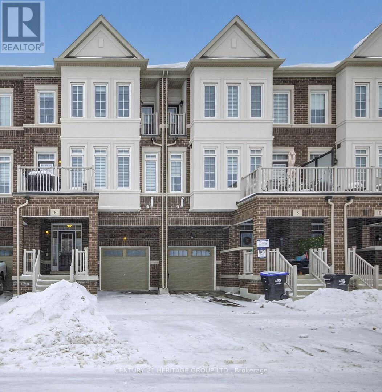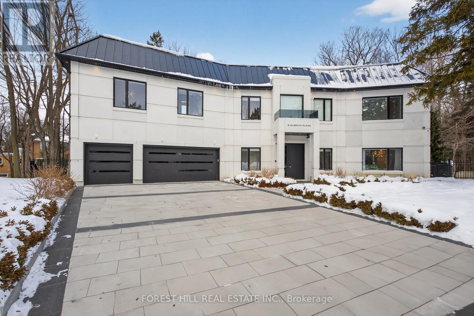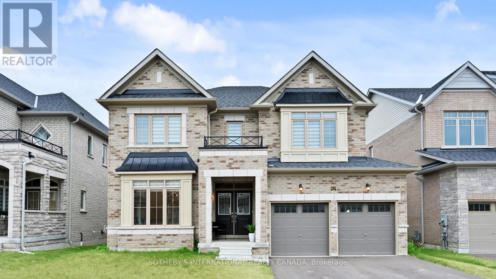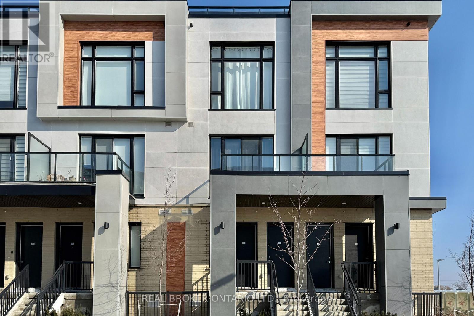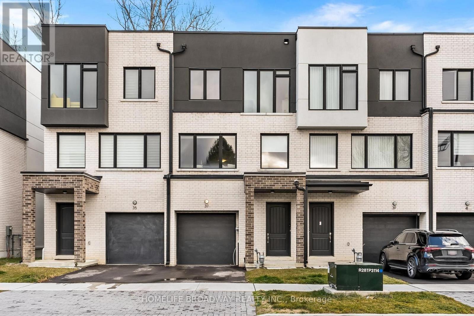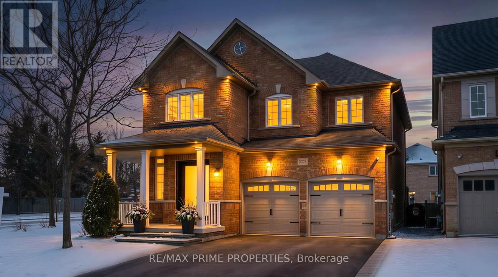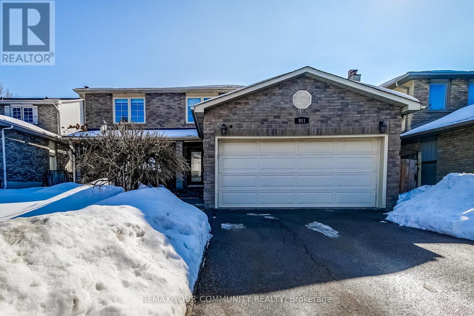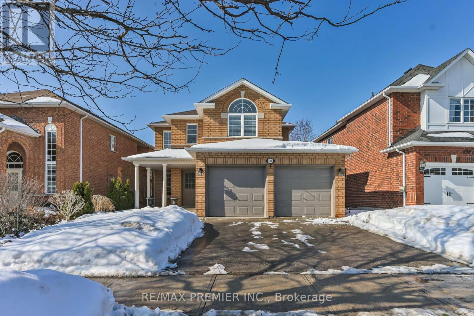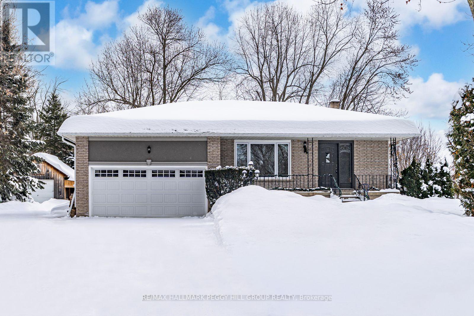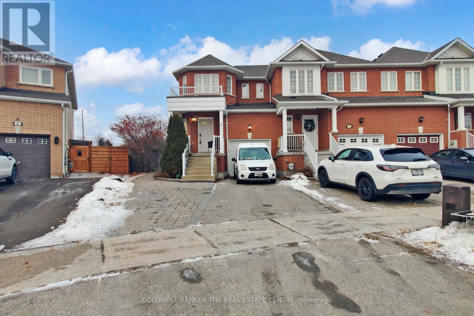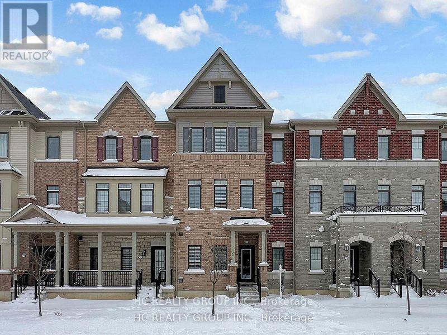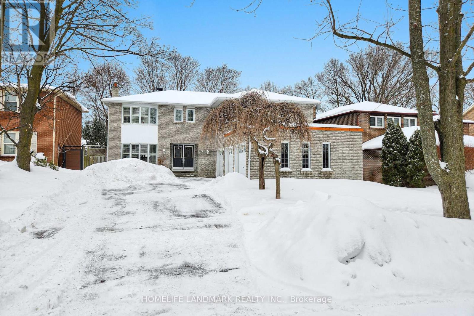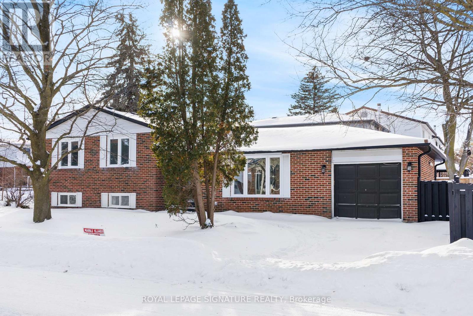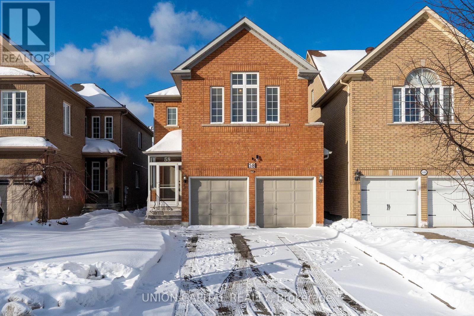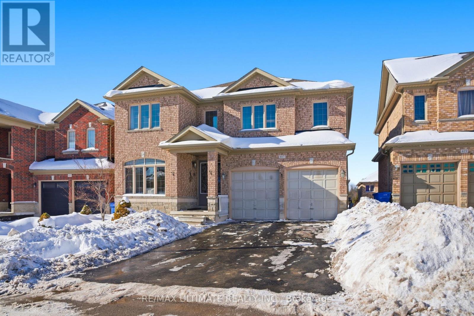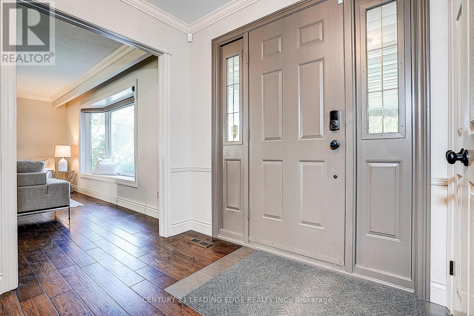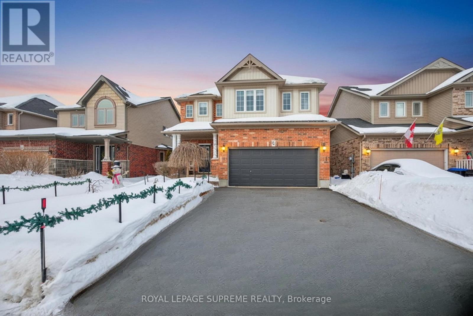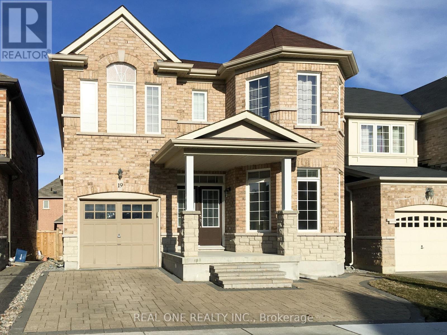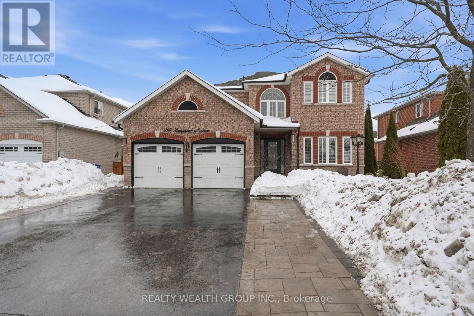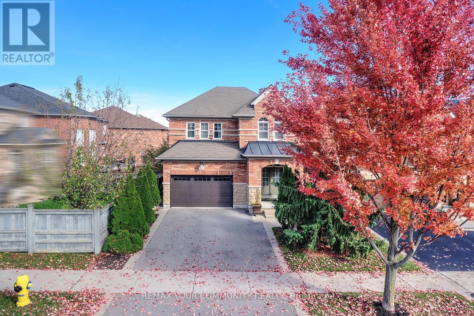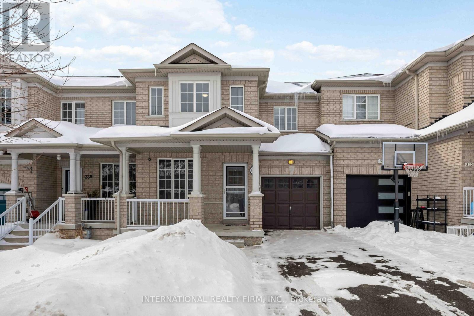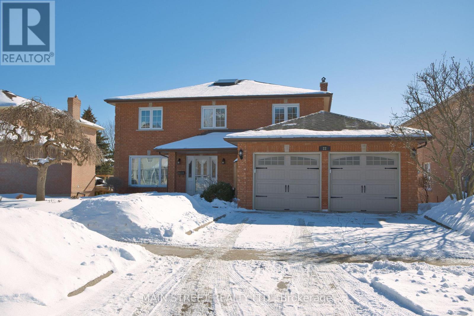196 Aishford Road
Bradford West Gwillimbury, Ontario
Your Search Is Over! Welcome To 196 Aishford Road! Spacious 4-Bedroom Detached Home With A 2-Car Garage And A Finished Walkout Basement With Full Kitchen. Set On A Premium Lot With Stunning Pond Views And No Rear Neighbours, This Home Perfectly Combines Space, Lifestyle, And Privacy. The Large Kitchen With An Oversized Island Is Perfect For Gatherings And Everyday Family Living. Enjoy A Formal Dining Room, Living Room, And Family Room, All Filled With Natural Light. The Primary Bedroom Features A Dream Walk-In Closet, While The Finished Walkout Basement Offers Versatile Space For Recreation Or A Home Office. The Backyard Is A True Oasis With A Wood Deck And Fiberglass Saltwater Pool, Ideal For Summer Entertaining Or Relaxing Evenings. Located In Highly Sought-After Bradford, Just Steps To Parks, Schools, And Shops, This Exceptional Property Is Ready To Be Your Forever Home. (id:61852)
RE/MAX Premier Inc.
16 Casson Place
Markham, Ontario
*A--BEAUTIFUL--HM*Enjoy your upscale lifestyle here**Nestled on a Quiet & Cul-De Sac**Truly Rare Custom *BOUTIQUE-STYLE*luxurious/lavish Renovation & Largest Land(Ttl 10,699.32 sq.ft--Entertainer Dream!) Cmbd---Completely REDESIGNED & RENOVATED & Boutique Style/Seeing is Believing (Featured in Magazine for its Architectural Excellence)**Most Fashionable UP-TO-DATE Elements (2022--SPENT $$$$--SPENT OVER $400k as per seller)-- Nestled in Unionville's Most Desirable St-A Highly Rated School Zone**Beautiful Wide Open Foyer Showcased By Exceptional Flow of Contemporary Interior-- Curated W/Quality& Detail--Step into Beautiful Herringbone Natural-Toned Main Flr Thru-out, A Welcoming Living Rm W/Oversized Windows For Abundance Natural Light, Seamlessly Flows into the Dining Rm Beautifully Showcasing Floor-to-Ceiling Custom Wooden Paneled Wall W/ Built-In Bench*The State-Of the-Art Kit feat. Caesarstone Countertop Elegantly Merging W/Breakfast Area Overlooking the Bckyd Boasting Large Windows**A Striking Combo of Sleek Cabinetry Complete W/Modern Finishes, High-End Appliances. Archway into simple yet elegant Fm. Rm W/A glass panelled wall, a wood-burning fireplace O/looking Private green backyard. Glass doors encloses the Hm. Office W/ Custom-built bookshelf & bench. The 2nd Flr Offers Practical Layout: 4 Generous-Sun filled Bedrms**Bsmt Offers Grand Rec/Media Room W/Wetbar(Can be Easily Converted to Full 2nd Kitchen), An Additional Bedrm with Plenty of Storage Areas-Ideal for Multigenerational Living or Fam Entertainment & Cust. Gym!! Step Into Fully Private Backyard Oasis feat. Saltwater Pool, Stone Patio, I/G Sprinkler**Excellent Location to raise your family***Top Ranking Schools-Unionville PS, Markville SS, Unionville Montessori. Steps to Quantztown Park**Close to Charming Main St Unionville & Too Good Pond, CF Markville Shopping Ct, Centennial GO & Parks! Once in a lifetime opportunity to live in magazine featured home in most coveted community!*PRIDE OF OWNERSHIP* (id:61852)
Forest Hill Real Estate Inc.
6 Mel Irving Drive
Bradford West Gwillimbury, Ontario
Welcome to this stunning, almost new 3 storey townhome located in one of Bradford's most desirable communities. Meticulously maintained and thoughtfully designed, this home offers over 1,500 square feet of stylish, functional living space with 3 bedrooms and 3 bathrooms, ideal for families, professionals, or anyone seeking turnkey, low-maintenance living without sacrificing space or comfort. The main level showcases a bright, open-concept layout with contemporary finishes, oversized windows, and a seamless flow that's perfect for both everyday living and entertaining. The modern kitchen features ample cabinetry and counter space, effortlessly connecting to the dining and living areas to create a warm, welcoming atmosphere. Upstairs, you'll find three spacious bedrooms, including a relaxing primary retreat complete with a custom upgraded closet system and a private ensuite bath. The thoughtfully designed upper-level laundry room adds convenience, while generous storage throughout the home enhances everyday functionality .Additional highlights include a private one-car garage, a welcoming front entrance, and a location that truly sets this home apart. Situated in a highly walkable, family-friendly neighbourhood, you're just steps from shops, restaurants, parks, and everyday amenities, with easy access to schools, transit, and major commuter routes. This is an exceptional opportunity to own a nearly new home in a prime Bradford location-move in and enjoy.Close to all Hwy 400, schools, shopping, recreation center, library and more. Don't miss this one! (id:61852)
Century 21 Heritage Group Ltd.
8 Elspeth Place
Markham, Ontario
*A Private Oasis--Set on an expansive 13,971 sf. ft land*(RAVINE-LIKE/COTTAGE SETTING)*LUXURY ESTATE(just over 3-year old*Spectacular custom-built hm--over 8,200 sf living area), situated at the end of a tranquil cul-de-sac and backing onto a serene green-setting in the prestigious and convenient location!!-This UNIQUE architectural masterpiece offers over 8,200 sq.ft of meticulously designed living space inc a lower level(5,500 sq.ft/1st & 2nd flrs) that balances sophistication with comfort, and exuding timeless elegance. This estate purposefully was designed for seamless modern living, to capture nature views from multiple angles and ultimate privacy. The main flr offers 12-ft ceilings adorned with exquisite chandeliers, while a grand 24-ft raised ceiling enhances the home's opulence and architectural unique that create airy and open feel, luminous atmosphere. The chef's kitchen is equipped with top-of-the-line SUBZERO and WOLF appliances, a large waterfall island, complemented by a separate cooking kit for effortless entertaining. The stunning family rm showcases a 24-ft ceiling height, panoramic flr to ceiling windows, auto-controlled blinds, a dramatic 3-way gas fireplace, and direct flow into an outdoor deck & patio ideal for effortless indoor-outdoor living. This residence features four spacious bedrms upstairs, each with an ensuite bathrm showcasing premium finishes and fixtures and heated flrs. The primary suite is a private sanctuary, located in its own wing with a spa-like bathrm, generous sitting area, and serene views of the nature. The basement is an entertainer's paradise, featuring a state-of-the-art gym with a hot-tub, spa-shower, sauna and a wet bar, a fully equipped home theatre with surround sound and custom leather recliners. The additional two-bedrm, one with an ensuite, provide ample space for family or guests.This exceptional property combines unparalleled craftmanship with smart home amenities, offering a lifestyle of luxury, and tranquility (id:61852)
Forest Hill Real Estate Inc.
1633 Corsal Court
Innisfil, Ontario
Welcome to 3600 sq ft of luxury, built by Fernbrook, in Innisfil's coveted Alcona community! Just minutes away from the water, this stunning "Ridge" model sits on a massive lot and boasts one of the most functional layouts you'll find. Double-door entry invites you into a grand entryway with polished porcelain, leading to beautiful hardwood flooring and smooth ceilings with pot lights throughout the main floor. The gourmet chef's kitchen will inspire your culinary adventures with its white cabinetry, built-in stainless steel appliances, upgraded lighting, and stunning complementing backsplash. This overlooks a bright and spacious breakfast area, perfect for casual dining. Large windows throughout the home flood the space with natural light, highlighting the exquisite finishes. Step out from the main floor onto a walkout deck that leads to a huge backyard, offering ample space for outdoor entertaining and relaxation. An oak staircase leads to the upper level, completing this exceptional home with 4 spacious bedrooms and a main-level den which can be used as a 5th bedroom. This is an unparalleled opportunity to own a luxurious home in a prime Innisfil location. (id:61852)
Sotheby's International Realty Canada
404 - 11 Steckley House Lane
Richmond Hill, Ontario
Welcome To Elgin East By Sequoia Grove Homes. This New Contemporary Stacked Townhouse Offers 2 Bedrooms, 3 Bathrooms, And A Private Backyard Terrace. Situated Within One Of The Limited "Through" Townhouse Blocks In This Community. This Home Provides Added Light & Functionality. Offering 1,176 Sq. Ft. Of Interior Living Space Plus 102 Sq. Ft. Of Outdoor Terrace, Along With 1 Underground Parking Space. Thoughtfully Designed With Premium Finishes Including 10-Foot Ceilings On The Main Level, 9-Foot Ceilings On The Lower Level, Stained Oak Staircase, Quartz Countertops In The Kitchen, Second Bath And Primary Ensuite, Smooth Ceilings Throughout, And Under-Cabinet Lighting In The Kitchen. Both Bedrooms Have Double Closets & Built-in 2-Tier Shelf Storage. Conveniently Located Steps To The Pedestrian Path Leading To Elgin Mills For Easy Walkable Access. Close To Richmond Green Sports Centre & Parks, Costco, Highway 404, Shopping, Dining, And Everyday Amenities. (id:61852)
Real Broker Ontario Ltd.
37 Persica Street
Richmond Hill, Ontario
Over 2,500 sq ft of luxury living in this modern 3+1 bedroom Richmond Hill townhome. The open-concept main floor is filled with natural light from oversized windows and is ideal for everyday living and entertaining. The kitchen features quartz countertops, two-tone upgraded cabinetry, and an oversized island, flowing seamlessly into the combined living and dining area. Upstairs, you'll find three spacious bedrooms plus convenient upper-level laundry. The primary room includes a walk-in closet and a 4-piece ensuite with upgraded bronze fixtures. The finished lower level offers a nanny/in-law suite with a separate walk-up entrance, second kitchen, and its own laundry, perfect for extended family or added flexibility. Ideally located close to top-rated public and private schools, parks, trails, shopping, restaurants, and everyday amenities. (id:61852)
Homelife Broadway Realty Inc.
1075 Warby Trail
Newmarket, Ontario
Welcome to one of Copper Hills' most outstanding homes, making an impression from every angle. Set on an extra-wide corner lot, this four-bedroom, four-bathroom Newmarket home is drenched in natural light from the south, west, and north, and turns heads after dark with elegant exterior pot lights that make the entire property glow. The curb appeal is undeniable: interlock hardscaping, a wrap-around porch, and a striking designer front door set the tone before you even step inside.Inside, the upgrades are layered and intentional. Crown moulding, wainscoting, rich hardwood floors, pot lights, and designer fixtures create a refined, finished feel throughout. The kitchen is a true showpiece - anchored by a massive quartz island with built-in wine rack, complemented by a farmhouse sink, Wolf cooktop, wall ovens, and crisp white cabinetry with lighting inside and under. And yes, there's direct access to the double garage, because groceries deserve a shortcut.The open-concept great room is warm and welcoming with a gas fireplace, while the dining area adds just enough drama for hosting done right. Upstairs, the primary suite delivers with his-and-hers closets and a spa-inspired five-piece ensuite featuring a freestanding soaker tub, double quartz vanity, and glass corner shower. Bedroom two is currently styled as a home office and enjoys its own private two-piece ensuite - rare and incredibly convenient. Bedroom three connects to a polished semi-ensuite with rain-head shower, and bedroom four offers peaceful backyard views and a generous double closet.Outside, the walk-out deck with pergola, gas BBQ hookup, and garden shed creates an effortless summer setup. All of this just south of Mulock near Leslie, close to transit to Aurora GO, Costco, T&T, Stonehaven PS, Newmarket HS, and the Magna Centre. Elevated, thoughtful, and genuinely memorable - this one doesn't blend in. (id:61852)
RE/MAX Prime Properties
911 Ferndale Crescent
Newmarket, Ontario
Welcome to this beautifully maintained home, ideally situated on a quiet street in one of Newmarket's most desirable neighbourhoods. With no sidewalk across the driveway, you'll enjoy the added convenience of extra parking and clean curb appeal. Pride of ownership is evident throughout. The Main floor features hardwood flooring and a functional layout designed for comfortable everyday living. The spacious Primary bedroom offers a walk-in closet and private 2-piece ensuite, while two additional generously sized bedrooms provide flexibility for family, guests, or additional workspace. The finished basement extends the living space with a dedicated home office, perfect for today's work-from-home needs. The recreation area is designed for both relaxation and entertaining, complete with built-in speakers, a spa-inspired 5-piece bathroom, and a walkout to the backyard escape. A separate workshop adds even more versatility for hobbyists or additional storage. Step outside to a stunning, beautifully landscaped yard featuring mature gardens and a meticulously maintained in-ground pool, which makes for an ideal setting for entertaining or enjoying peaceful summer days from spring through fall. Located just minutes from Hwy 404, Southlake Hospital, excellent schools, restaurants, shopping, and the new Costco, this home offers the perfect blend of lifestyle, convenience, and community. A wonderful opportunity to own a truly well-cared-for home in a prime Newmarket location. (id:61852)
RE/MAX Your Community Realty
190 St Joan Of Arc Avenue
Vaughan, Ontario
Step Into This Beautifully Designed Home Featuring A Spacious Open-Concept Layout That Seamlessly Connects The Living, Dining, Family And Kitchen Areas - Perfect For Both Everyday Living And Entertaining. Natural Light Flows Effortlessly Throughout, Creating A Warm And Inviting Atmosphere. Upstairs, A Balcony Overlooks The Main Entrance, Adding Architectural Charm And An Airy, Elegant Feel To The Foyer Below. Prime Location In The Heart Of Maple Offers The Perfect Balance Of Accessibility And Comfort. Convenience Meets Functionality With Direct Garage Access. Separate Entrance To A Fully Finished Basement With Second Kitchen, A Three Piece Bathroom, Recreational Room, Two Additional Bedrooms And Cold Room. Finished Basement Is Ideal For A Home Office, Multi-Generational Living Or Additional Living Space. Separate Service Staircase Provides Practical Access To The Basement Level. This Home Combines Thoughtful Design, Comfort, And Versatility - Ideally Located In A Highly Convenient And Family Friendly Neighbourhood With Exceptional Access To Everything You Need. Close Proximity To Local GO Stations, Highway 400, Public And Catholic Schools, Parks, Shopping, Community Amenities And Healthcare Access To Cortellucci Vaughan Hospital Is Just Minutes Away. (id:61852)
RE/MAX Premier Inc.
5853 Yonge Street
Innisfil, Ontario
EXPERIENCE COUNTRY LIVING WITH BEAUTIFUL MODERN UPDATES ON A PICTURESQUE 1.5-ACRE LOT, FEATURING A DOUBLE CAR HEATED GARAGE, SEPARATE ENTRANCE TO THE LOWER LEVEL, & A SPACIOUS 24' X 12' SHED! Tucked away on over 1.5 acres in Churchill, this 4-level backsplit gives you more than 2,700 sq ft of finished living space, a family room anchored by a wood fireplace, and three patio doors that walk out to freshly built upper and lower decks where the outdoors becomes part of everyday life. A heated double garage with a propane heater, workbenches, inside entry, and a separate basement entrance provides excellent functionality. It is paired with a 24 x 12 ft shed with a concrete floor, loft storage, and dual lean-tos, including one fully enclosed, while the property itself invites nights around the fire pit, home-grown harvests from the vegetable garden, and extra storage in the additional shed. Updates bring peace of mind with hardwood flooring in the living room, modern tile, two fully renovated bathrooms, fresh paint, a newly painted rec room floor, a newer furnace, replaced patio doors, and updated windows and doors. Located just minutes from Innisfil Central P.S., Alcona, Barrie, and Highway 400, this #HomeToStay pairs small-town living with the updates, space, and property buyers dream of. (id:61852)
RE/MAX Hallmark Peggy Hill Group Realty
217 Stonebriar Drive N
Vaughan, Ontario
This fully renovated and spacious 3+1 bedroom, 4 bath end-unit townhome offers exceptional style, comfort, and versatility in one of Maple's most sought-after neighbourhoods. Featuring a well-designed layout, fresh designer paint, upgraded lighting throughout, this home delivers a bright and welcoming atmosphere ideal for modern family living. The beautifully upgraded eat-in kitchen is equipped with stainless steel appliances, contemporary cabinetry, and generous counter space. A seamless walkout leads to a large, private backyard-perfect for outdoor dining, gardening, or hosting family gatherings. The open-concept living and dining areas offer ample space for relaxation and entertaining, while the upper level provides well-sized bedrooms, including a comfortable primary suite with its own ensuite bath. A major highlight of this property is the fully finished basement apartment with a separate entrance-an excellent option for in-laws, extended family. The suite is designed to offer privacy, comfort, and convenience, making it a valuable addition to the home. Situated minutes from Eagle's Nest Golf Course, Maple GO Station, Vaughan Mills, and Highways 400, 407, and 7, this home combines luxury living with unbeatable accessibility. A rare opportunity to own a fully renovated, spacious home with a finished basement apartment in one of Vaughan's most desirable and high-demand communities. (id:61852)
Coldwell Banker The Real Estate Centre
14 Isabella Peach Drive
Markham, Ontario
Move-in ready freehold rare-lane townhome in Victoria Square. This home featuring 4 bedrooms, 9-ft ceilings on the 2nd & 3rd floors, 8-ft doors, and hardwood flooring throughout. Bright open-concept kitchen with quartz countertops and walk-out to a private terrace. Includes a single-car garage with covered driveway parking. Prime location minutes to Hwy 404, transit, top schools, shopping, and dining. The original buyer has been living in here and never rented it out. This townhome is excellent condition. (id:61852)
Hc Realty Group Inc.
51 Emeline Crescent
Markham, Ontario
Welcome to 51 Emeline Crescent, a beautifully maintained home situated on a quiet crescent in the heart of Markham. This spacious residence offers a functional layout with bright principal rooms and exceptional curb appeal. The main level features an inviting living and dining area ideal for entertaining, along with a well-appointed kitchen offering generous cabinetry and workspace. The upper level includes spacious bedrooms with ample closet space and well-designed bathrooms. The finished basement provides additional living space suitable for a recreation room, home office, or extended family Appx. 4,000 Sqft Of living space. A private backyard setting, perfect for outdoor gatherings. Conveniently located close to parks, schools, shopping, transit, and major highways. A rare highlight of this property is the triple car garage, providing ample parking and storage space - perfect for car enthusiasts, large families, or additional workshop needs. Private in-home sauna. Heat Pump Installed in 2024, Roof Insulation Upgraded in 2022, Deck built in 2022, Roof changed in 2021 with 12 Yrs warranty. Roof Gutter Changed in 2022. (id:61852)
Homelife Landmark Realty Inc.
246 Hodgson Drive
Newmarket, Ontario
Bienvenido To Fantastic Detached House In Newmarket With Separate Entrance Finished Basement.This Beautiful House Located in a Quiet, Family Friendly Neighbourhood. Enjoy the Backyard WithNatural Lights And Charms. Everything Has Been Fully Renovated and Upgraded in This Dream Houseand Ready for You and Your Family to Enjoy. (id:61852)
Royal LePage Signature Realty
58 Golden Oak Avenue
Richmond Hill, Ontario
Located in a mature and highly desirable pocket of Richmond Hill's sought-after Rouge Woods community, this well-maintained 3-bedroom, 3-bath home offers approximately 2,600 sq.ft. of total living space and has been freshly painted throughout. Owned by the original owners, the property reflects pride of ownership and features unique 12-foot arched cathedral ceilings in both the family room and primary bedroom. The spacious primary suite includes a beautifully renovated ensuite (2024). A finished basement provides versatile space for a rec room, home office, or additional living area, while the large backyard patio with BBQ nook is ideal for summer gatherings. Surrounded by top-rated schools including Silver Stream Public School, Bayview Secondary School, and Beverly Acres Public School, this home offers an excellent combination of comfort, space, and a desirable family-friendly location. This starter home is definitely worth a look! (id:61852)
Union Capital Realty
417 Kwapis Boulevard
Newmarket, Ontario
If you've been searching for true, no-compromise space in one of Newmarket's best neighbourhoods, this is it. Welcome to this exceptional detached home in highly sought-after Woodland Hill community-where space, comfort, and location come together seamlessly. Offering 3,385 square feet of beautifully designed living space, this home features 4 generously sized bedrooms and 4 bathrooms, with bedrooms so expansive that each could function as a primary suite. Every bedroom includes a walk-in closet (primary bedroom has his & hers walk-in closets), and three enjoy private en suite bathrooms, delivering rare convenience and flexibility for families, guests, or multi-generational living. Main floor features a bonus room that can act as a 5th bedroom, home office or gym. The home is filled with natural light and enhanced by 9-foot ceilings and a thoughtfully laid-out floorplan. The oversized eat-in kitchen, featuring a gas stove, is perfect for everyday living and entertaining alike. A large, unspoiled above-grade walkout basement offers incredible future potential, whether you envision additional living space, a home gym, entertainment paradise, in-law suite, or income opportunity. Parking is never an issue with space for up to 6 vehicles, ideal for growing families or hosting visitors. Large backyard features a lower and upper deck, perfect for lazy summer days or hosting family gatherings.Perfectly located steps to parks, nature trails, green spaces, playgrounds and schools. Short drive to shopping, grocery, entertainment, Newmarket GO Station and Highways 404/400. A rare opportunity to own a spacious, versatile home in an unbeatable location-this is one you don't want to miss.Offers anytime. (id:61852)
RE/MAX Ultimate Realty Inc.
101 Ramona Boulevard
Markham, Ontario
Welcome to this one of a kind unique family detached home with front classic porch in the highly sought-after Markham Village, set on a premium corner lot that provides both curb appeal and extra privacy. With 5 generously sized bedrooms and 3 bathrooms, a home perfect for growing families or families of all sizes & all move in ready. Modern berber carpet on 2nd Floor & Basement. Step inside this thoughtfully maintained property that features hand scraped hardwood floors throughout the main floor creating a seamless space from room to room. At the heart of the home boasts an antique modern custom white kitchen with quartz countertops, backsplash, stainless steel appliances, pot lights, and a bright eat-in breakfast nook that overlooks the backyard and tranquil pond. Bright and warm family room with bay window overlooking the front yard. Living room with a wood burning fireplace and a walkout to the backyard. Convenience with mudroom, separate side entrance w/ main floor laundry. The primary bedroom offers dual closets and a 4 piece ensuite. The basement features a large rec area w/ wet bar and lots of space for potential to redecorate. Step outside to the breathtaking Tranquil Soothing Ponds, Waterfall & Stream, Flagstone Pathways, Deck, Multiple Patio Areas, Pergola & Privacy. (id:61852)
Century 21 Leading Edge Realty Inc.
78 Stevenson Street
Essa, Ontario
This is one of those homes that just feels right the moment you walk in. Bright, spacious, and thoughtfully laid out, this 4-bedroom, 3-bath home checks all the boxes for everyday living and entertaining. The main floor flows beautifully, anchored by a custom kitchen with detailed cabinetry, a stunning backsplash, a gas stove with a pot filler, and a rare walk-in pantry, the kind you don't realize you need until you have one. The dining area opens directly to the landscaped backyard, where summer dinners turn into late nights on the deck and hot tub. With a built-in sprinkler system keeping everything lush and low-maintenance, the outdoor space is just as easy as it is inviting. Upstairs, the primary bedroom is the kind of space you'll look forward to at the end of the day, with two walk-in closets and a 5-piece ensuite. That's equal parts functional and relaxing. You'll also find a second-floor den, perfect for a home office, homework zone, or cozy reading nook - a flexible space that actually makes sense. The finished basement adds even more value, complete with an additional bedroom and rough-in plumbing for a future bathroom, offering plenty of options for guests, teens, or extended family. Add in a 2-car garage with an EV charger, smart storage throughout, and a layout that works just as well for busy mornings as it does for quiet evenings-and you've got a home that truly grows with you. Comfortable, stylish, and easy to love. Life feels easy on Stevenson. (id:61852)
Royal LePage Supreme Realty
19 Fred Mclaren Boulevard
Markham, Ontario
The Stunning Sun-Filled Spacious And Well Maintained 4+1 Bedrooms 5 Bathrooms Detached Home With A Lot Of Upgrades In Wismer Commons. Quiet and Family Oriented Neighbourhood. Top Ranking Schools, Bur Oak Secondary School(2024 Ranking 11/746). Whole House Freshly Painted. 9 Ft Ceiling On Main. Covered Porch, Double Doors. Great Layout, Two Ensuite Bedrooms, Customized Closet. Family Room With Pot Lights And Gas Fireplace. Hardwood Flooring Throughout Main & 2nd. Granite Kitchen & Bathroom Countertops. Fully Finished Basement Boasting A Open-Concept Design, 3-Piece Bathroom, Wet Bar, Office and Additional Bedroom. The Gourmet Kitchen Featured High End S/S Appliances. Front & Back Yard Interlocking. Excellent Location! Close To Schools, Parks, Transit and Joy GO Station. (id:61852)
Real One Realty Inc.
84 Bayview Avenue
Georgina, Ontario
This beautifully maintained 4+2 bedroom, 3+1 bathroom home offers approximately 2,600 sq ft of well-designed above grade living space, 9 foot ceilings, plus a fully finished basement with exceptional versatility. The lower level features a separate side entrance, full kitchen, two additional bedrooms, a 3-piece bath, and pot lights throughout-ideal for extended family or multigenerational living. The main floor provides spacious principal rooms, a functional layout, and a warm, welcoming feel throughout. Pride of ownership is evident at every turn. California shutters throughout the main home. Major components are in great shape, with the roof, furnace, and air conditioner all approximately 8 years old. Front and patio doors were replaced in 2025, adding to the home's fresh, updated appeal. Outside, you'll appreciate the curb appeal and the rare six-car driveway-no shuffling vehicles around here. Stamped concrete surrounds the entire property, creating a clean, polished exterior with lasting durability. The backyard gazebo is included, making outdoor gatherings effortless from day one. Just add friends. Nearby you'll find yourself enjoying the long trails, Bayview Park, Jersey Elementary School , the newly built Multi Rec Center and shopping within minutes. Built in 2002 and thoughtfully cared for since, this home offers the perfect blend of space, flexibility, and long-term value. Even the mail is delivered right to your front door-because convenience should start the moment you get home. A solid, spacious property ready for its next chapter. (id:61852)
Realty Wealth Group Inc.
101 Woodville Drive
Vaughan, Ontario
Welcome to 101 Woodville Drive in Paterson - a 4-bedroom, 1.5-car garage detached home on a 36 ft lot offering 3,000+ sf living space, in one of Vaughan's most desirable areas. Tucked on a quiet enclave yet minutes to everything, you're just 2 km from Maple GO Station, 10 min access to Highway 407/400/404. The continued opening of Kirby Road makes commuting even more convenient. Proudly owned by the original owners, this fully detached home offers one of the best, most functional layouts in the area - with absolutely no wasted space. Smooth ceilings run throughout, with 9-ft ceilings & hardwood floors on the main level. Elegant living & dining room, complete with chandeliers, is set for entertaining. Spacious family room w/gas fireplace flows seamlessly into gourmet kitchen featuring granite countertops, a central island, gas range, Miele dishwasher, breakfast area, bay window & upgraded operational windows for enhanced airflow. Handmade custom window treatments add warmth & style throughout. Enjoy clear, open views from the kitchen & family room with no homes directly behind - offering privacy & a rare sense of space. Step out to a maintenance-free composite deck with natural gas hookup, perfect for BBQ nights. Fully fenced, landscaped backyard is ideal for kids, pets & summer gatherings. Upstairs offers 4 large bedrooms & two full bathrooms. The partially finished look-up basement provides a versatile space for a rec area, office & additional living room, complete w/oversized windows & a rough-in for a full bathroom - ready for future customization. Comes w/newer garage door, epoxy garage flooring, direct garage access, main flr laundry & rough-in for central vacuum. Steps to top-rated schools, parks, Eagle's Nest Golf Club,Yummy Market,Longos,Fortinos,Highland Farms,Wallmart,Mackenzie Health & all amenities. Perfect for first-time buyers, downsizers, or families upgrading from a condo or townhome to a fully detached home in a prime location. Don't miss it! (id:61852)
RE/MAX Your Community Realty
340 Flagstone Way
Newmarket, Ontario
Bright Freehold Townhouse. No Maintenance Fees!!! High Demand Location. Functional Layout, Spacious Bedrooms. Laminate Floors on Main and 2nd Floors. Pot lights Through Out Main Floor. Stainless Steel Appliances. Smart Thermostat. Finished Flex Room in Basement with Window. Additional Access to Backyard from Garage. Steps to Shopping, Restaurants, Parks, Schools and More. Minutes to Upper Canada Mall. Easy Access to Hwy 404 and Go Train. (id:61852)
International Realty Firm
22 Royal Court
Bradford West Gwillimbury, Ontario
Welcome to 22 Royal Court! Rare, gorgeous panoramic view of Bradford! Beautiful all brick 4 bedroom home on a quiet cul-de-sac with a finished walk-out basement! In-law potential! Finished basement includes a 3 -pce bathroom and a spacious kitchen with stainless-steel appliances. Large 59x166 ft lot! Sunny southern exposure! Superb view!! Large deck is great for entertaining! Roof reshingled in July 2024. Bosch S/S dishwasher new in 2025. Most flooring updated in 2026. Backyard garden shed and greenhouse are on concrete bases. A gardener's delight! Insulated garage doors and garage door openers installed in 2019. Large storage room/workshop under the garage. Main floor deck rebuilt in 2020. Side deck new in 2025. East side fence and planter boxes new in 2025. Excellent location walking distance to public and Catholic high schools and elementary schools. Walking distance to shops, parks and Bradford Library and Leisure Centre! Good access to Hwy 400. A superb family home in a great location! (id:61852)
Main Street Realty Ltd.
