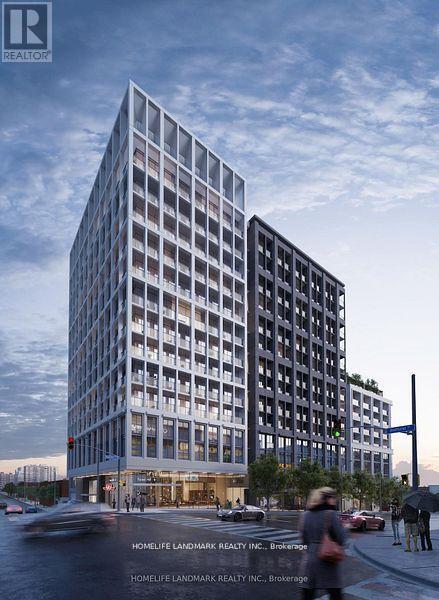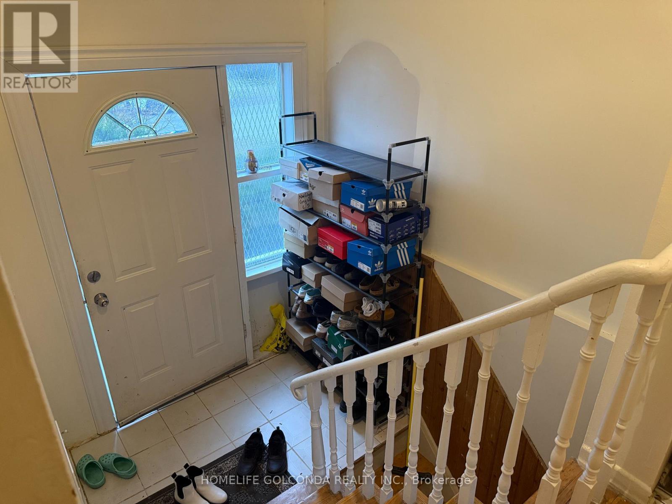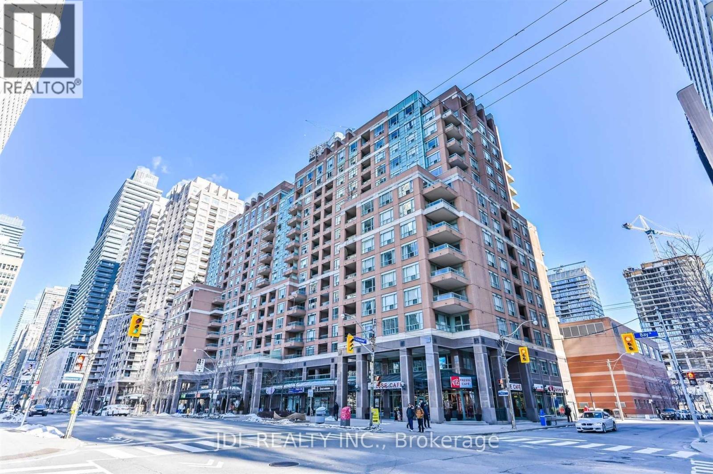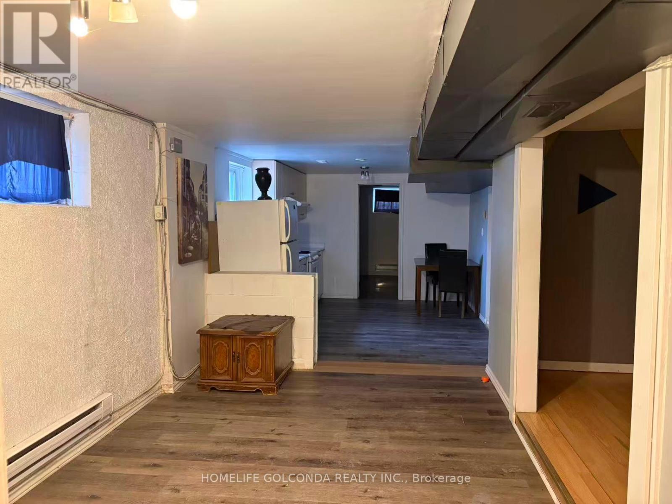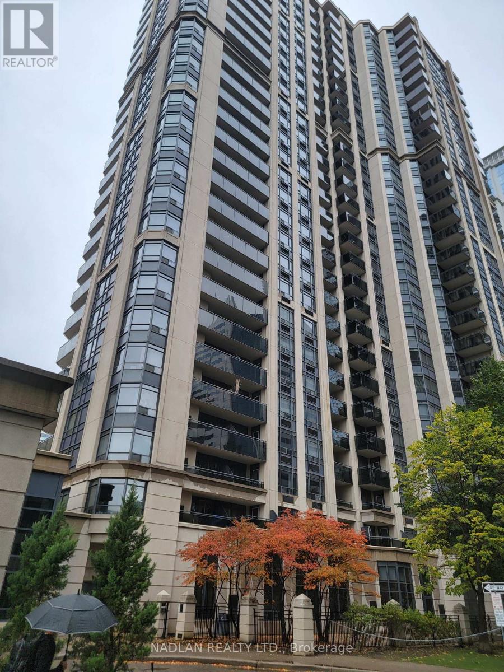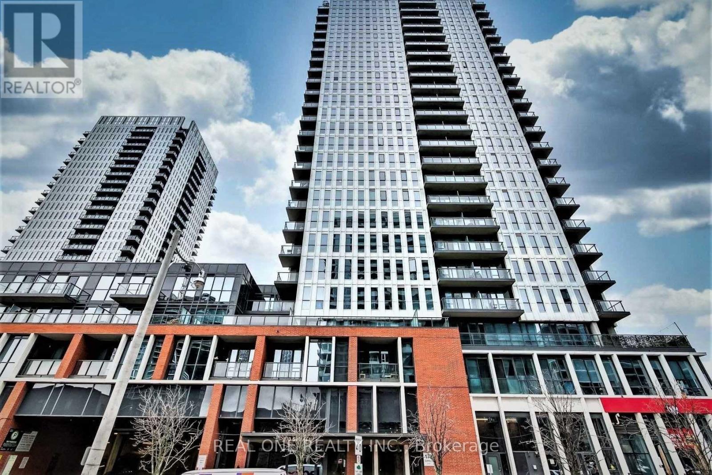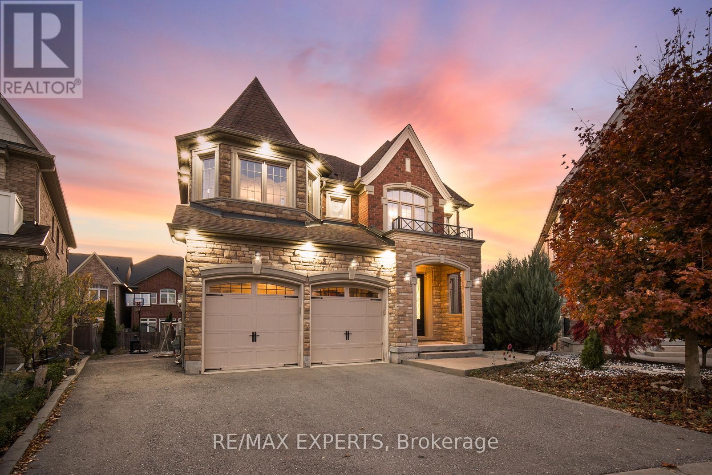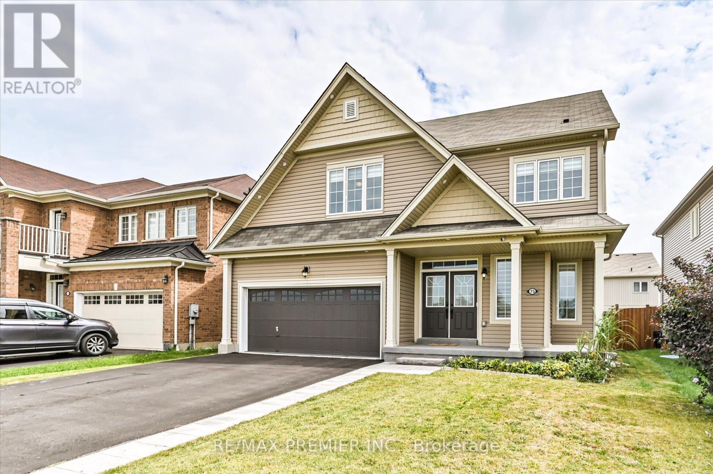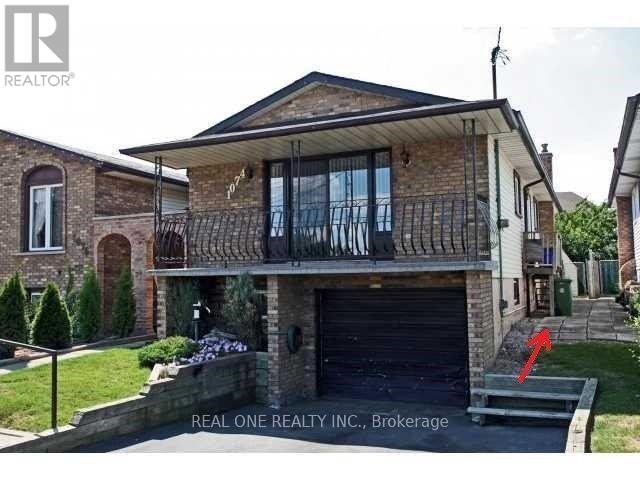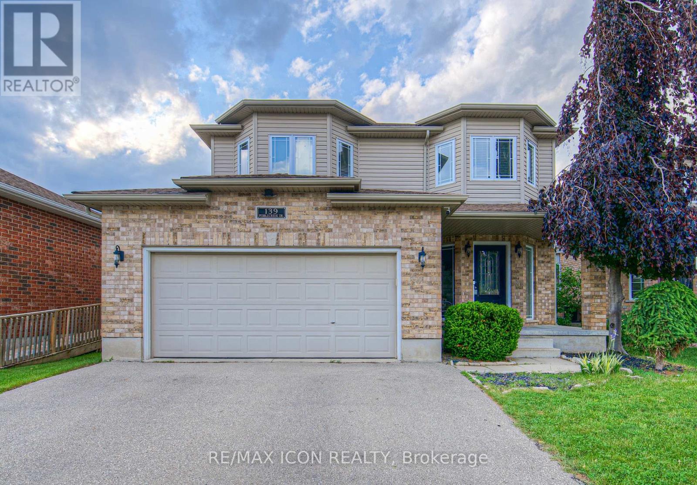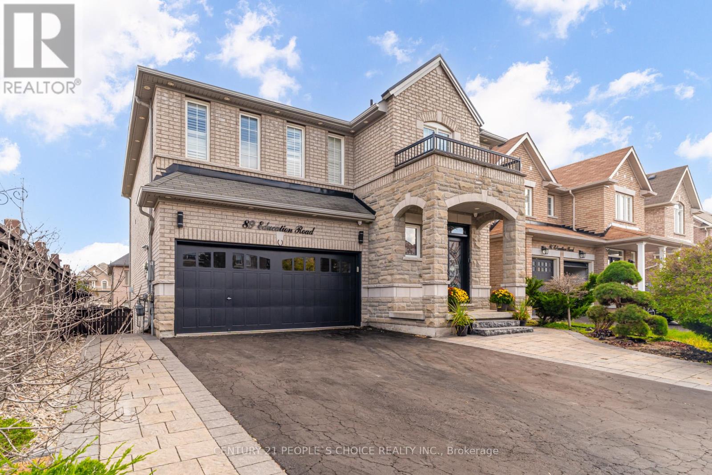606 - 2020 Bathurst Street
Toronto, Ontario
Two Year Old The Forest Hill Condo. 634Sqft inside. Direct Access to Forest Hill LRT Subway Station. Minutes walk to Eglinton West Subway Station. High Speed Internet Is Included. Spacious 1 Bedroom + Den (Could Be Used As Office/2nd Bedroom). Floor To Ceiling Windows*Laminate Floor Throughout*Huge Washroom. Kitchen Equipped With S/S Appliances, B/I Microwave, B/I Fridge, B/I Dishwasher, B/I Wine cooler, Quartz Counters. Condo Equipped Barbeques, 24-Hour Concierge , Full Equipped Gym , Guest Suites, Study Lounge, Co-working Space, Lobby, Roof Deck , Automated Parcel Storage, Outdoor Terrace with Cabanas and Lounges and bike storage. (id:61852)
Homelife Landmark Realty Inc.
2207 - 36 Olive Avenue
Toronto, Ontario
Brand-new one bedroom plus den suite at Olive Residences, be the first to live in this sun-filled unit equipped with premium roller shade blinds. This unit sits on a high floor for wonderful views of the city. In this building you will find exquisite amenities such as fitness and yoga studio, party room, outdoor terrace, collaboration spaces, virtual games and privacy. Finished with high-end modern details, floor-to-ceiling windows, and a private balcony. Enjoy approximately 11,000 sq. ft. of premium indoor and outdoor amenities including concept layout filled with natural light, a separate den with sliding doors ideal as a home office or second bedroom, and two bathrooms including a primary ensuite for added convenience and excellent location just steps from Finch Subway Station (Transit Score 100). Prime North York urban living. (id:61852)
Union Capital Realty
81 Sexton Crescent
Toronto, Ontario
Welcome to this bright and comfortable 3-bedroom Main-level unit located in the highly sought-after North York area. The apartment features a private ground-level entrance, practical layout, and generous natural light throughout. offering a quiet and cozy living environment. Students are welcome.Welcome to the best Toronto's primary school: Hillmount Primary School. (id:61852)
Homelife Golconda Realty Inc.
1610 - 887 Bay Street
Toronto, Ontario
Bright and comfortable space available for rent!**Fully Furnished & Utilities Included!** 1+1 Bedroom In Total. Walking distance from Yonge Street or University. Steps from the TTC bus and subway. Beside Opera Place Park and across from Dr. Lillian McGregor Park. Close to U of T, hospitals, shopping, and restaurants. Ideal for students, newcomers, professionals on temporary assignments, or anyone looking for a clean and convenient place to stay. The landlord is also open to considering short-term (above 4 months) tenants. (id:61852)
Jdl Realty Inc.
81 Sexton Crescent
Toronto, Ontario
Welcome to this bright and comfortable 2-bedroom lower-level unit located in the highly sought-after North York area. The apartment features a private ground-level entrance, practical layout, and generous natural light throughout. offering a quiet and cozy living environment. Students are welcome.Welcome to the best Toronto's primary school: Hillmount Primary School. (id:61852)
Homelife Golconda Realty Inc.
1512 - 155 Beecroft Road
Toronto, Ontario
Welcome to Broadway II Condos By Menkes In a prime North York, you will be proud to call it your home. One Bedroom Plus Den, Open space ,New kitchen with new counter top and big/dip sink. New bathroom and vanity. New fixture lights in the kitchen and living room. Fresh white bright paint. Laminate floor, no carpet. Direct Underground Access to both North York Centre and Sheppard subway stations. In the building Exercise Room, Indoor pool. Underground Parking And one Locker. Indoor Pool, Gym, Sauna, Billiard, 24 HR Concierge, Party Room, Visitor Parking, Meeting / Function Room, Guest Suites, In the area: Meridian Arts Centre for performing arts, North York Central public library. Indoor pool in Douglas Snow Aquatic Centre and more. (id:61852)
Nadlan Realty Ltd.
1206 - 170 Sumach Street
Toronto, Ontario
Beautiful Sun Filled Large 1 Bedroom Corner Unit. South West View With Large Living & Dining Space. Kitchen With Island. 1 Parking & 1 Locker. 692Sqft+59Sqft Balcony=751Sqft. Close To Public Transit, U of T, Ryerson, Financial District. Visitor & Public Parking For Your Guests! Close To DVP. (id:61852)
Real One Realty Inc.
50 Lilly Valley Crescent
King, Ontario
Welcome to 50 Lilly Valley Crescent, an elegant 4-bedroom, 5-bathroom residence that perfectly combines luxury, comfort, and curb appeal in one of King City's most sought-after communities. Set on an expansive pie-shaped lot (104 FT at Rear!), this executive home is ideal for families who value space, style, and sophistication. Step inside to discover soaring ceilings, hardwood floors, and a thoughtfully designed layout that seamlessly balances formal and casual living. The chef-inspired kitchen showcases premium appliances, custom cabinetry, and stone countertops-perfect for entertaining or enjoying quiet family dinners. Upstairs, four spacious bedrooms and a versatile loft offer room to grow, highlighted by a serene primary suite with a walk-in closet and spa-like ensuite. Outdoors, the professionally finished backyard is just as impressive, featuring a large covered deck, custom landscaping, Bocce Court, and ample space to entertain or unwind under the stars. Located minutes from top-rated schools, scenic trails, boutique shops, and the GO Station, this home offers the best of both worlds: refined living in a welcoming, connected community. Don't miss your chance to experience 50 Lilly Valley Crescent! (id:61852)
RE/MAX Experts
75 Cook Street
Hamilton, Ontario
Welcome To A Rare Find In Binbrook - A Beautifully Maintained, Park-Facing Home On A Quiet, Family-Friendly Street. From The Moment You Arrive, The Curb Appeal Stands Out. Step Inside And You're Greeted By Soaring Vaulted Ceilings In The Family Room And Impressive High Ceilings In The Living Room, Filling The Home With Natural Light And A Sense Of Openness. This Property Has Been Thoughtfully Upgraded And Cared For, Featuring Brand New Flooring In All Bedrooms And A Bright, Fresh Feel Throughout. With 4 Spacious Bedrooms Plus An Upper-Level Nook Perfect For A Home Office Or Study Area, This Home Is Built For Modern Living - Whether You're Working From Home, Growing Your Family, Or Simply Craving More Functional Space. The Large, Unfinished Basement Offers Endless Potential: Add A Rec Room, Gym, Home Theatre, Or In-Law Suite - The Choice Is Yours. Outside, Enjoy The Peaceful Park Views And The Vibrant Lifestyle Binbrook Is Known For. You're Just Minutes From Schools, Playgrounds, Walking Trails, And All Local Amenities - Plus Lake Niapenco, Known For Its Swimming, Fishing, Wakeboarding, Ice Fishing And Outdoor Adventures Year-Round. This Home Truly Checks Every Box: Location, Comfort, Style, And Future Potential. Simply Move In And Enjoy Everything Binbrook Has To Offer (id:61852)
RE/MAX Premier Inc.
Basement - 1074 Upper Sherman Avenue
Hamilton, Ontario
**Own In-Suite Laundry!**Separate Entrance**Renovated 2 Bedroom 1 Bath Bsmt Unit In Mountain. 1 Parking Spot. No Carpet! Eat-In Kitchen with solid wood cabinets. Newer Windows.Furnace/Ac(2016). Tenant Can Use The Backyard And Responsible For Snow Removal Of Own Parking Spaces And The Entry Way To The Bsmt. Amazing Location! Close To Schools, Highway, Parks, Limeridge Mall. Upstairs Is a small family ,no kids. Landlord prefers no pet and no smoking. hot water tank is owned. Tenant Pays For 50% Of The Utilities(INTERNET,WATER,HYDRO AND GAS). Available Immediately. (id:61852)
Real One Realty Inc.
139 Pebblecreek Drive
Kitchener, Ontario
Rare opportunity in Kitchener's desirable Chicopee/ Lackner Woods neighborhood! This stunning 5-bedroom, 3.5-bathroom detached home offers over 2,200+ sqft with an exceptional dual-kitchen layout perfect for multi-generational living or rental income potential. The main floor features an open-concept design with gourmet chef's kitchen boasting oversized island, stone counters, dark modern cabinets, and stainless steel appliances, plus a covered deck overlooking the professionally landscaped, fully-fenced backyard. Upstairs offers three generous bedrooms including a luxurious master suite with walk-in closet and spa-like ensuite. The fully finished basement is a showstopper with its complete secondary kitchen, large family room, two additional bedrooms, 3-piece bathroom with walk-in shower, and abundant storage including a cold room. Located minutes from Highway 401 and Fairview Mall with nearby schools and walking trails, this property also includes a double-car garage plus two additional driveway spaces. This unique home combines luxury, functionality, and prime location - truly a must-see property that offers incredible versatility for modern family living! (id:61852)
RE/MAX Icon Realty
89 Education Road
Brampton, Ontario
Welcome To 89 Education Rd Beautifully Maintained Home With Walkout Basement Featuring 4 Bedrooms And 3 Bathrooms. 9Ft Ceiling On Main Floor With Open Concept Layout And Hardwood Floor Throughout. Big Kitchen With Ample Cabinets And Large Laundry Room On Second Floor. Primary Suite Offers Two Walk-In Closets And A 5-Piece Ensuite Bathroom. Unfinished Walkout Basement Provides Opportunity For Secondary Unit Or Additional Living Space. Exterior Includes Pot Lights And Security Camera. Conveniently Located Close To All Amenities, Walking Distance To School And Park, With Easy Access To Highways 427, 407, 409, And 401. (id:61852)
Century 21 People's Choice Realty Inc.
