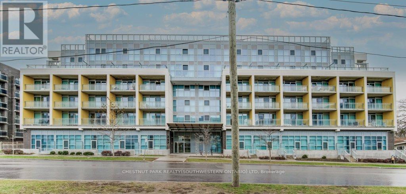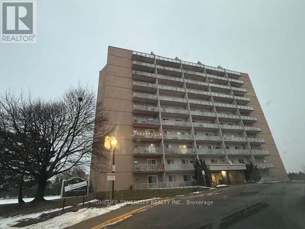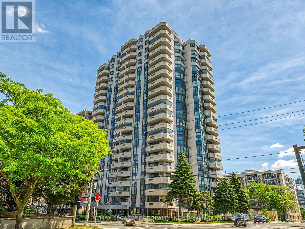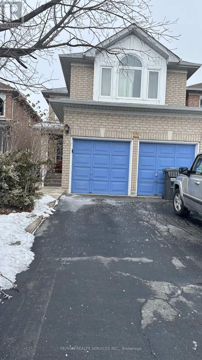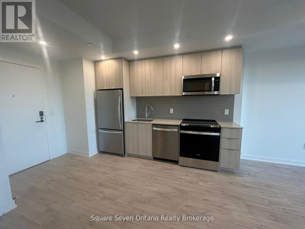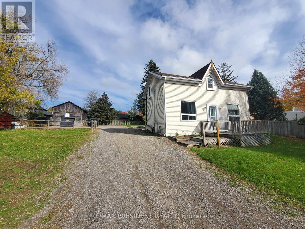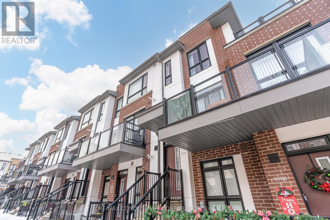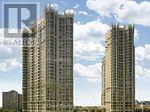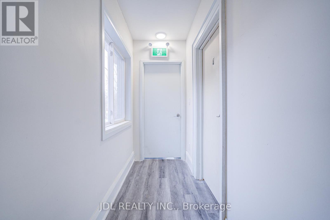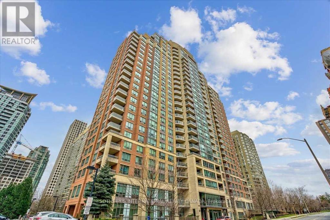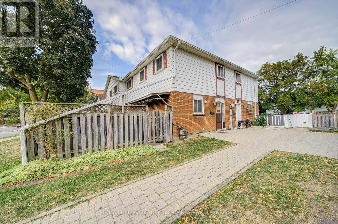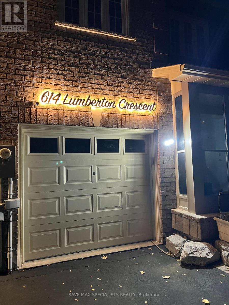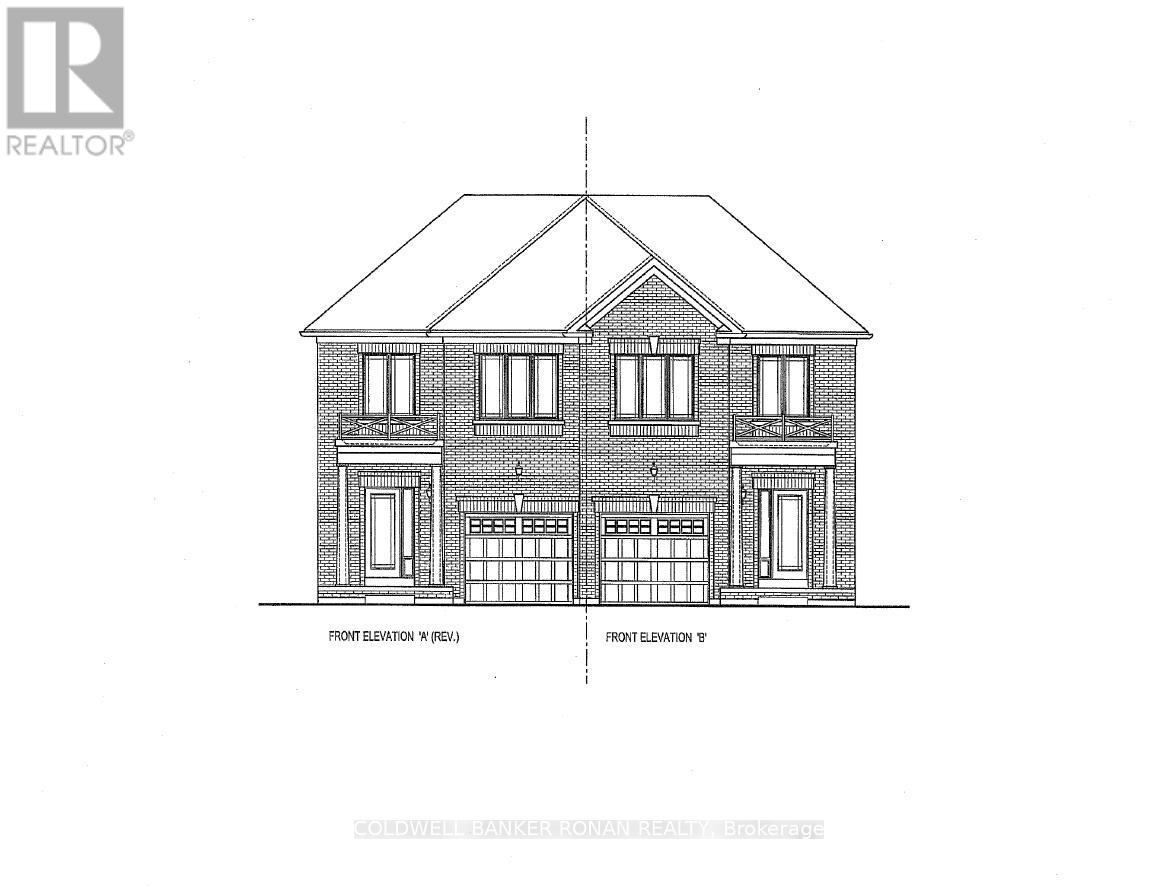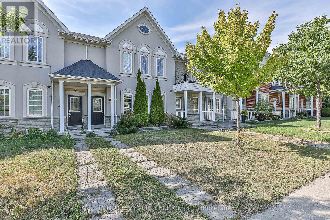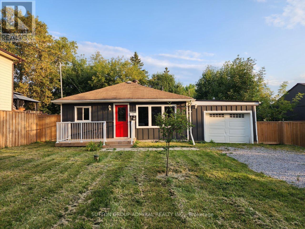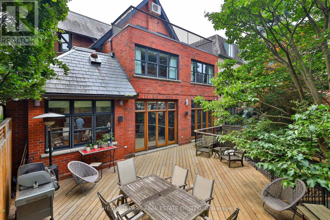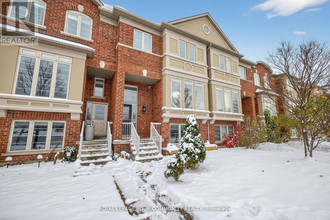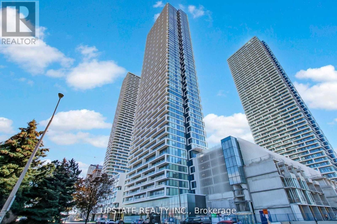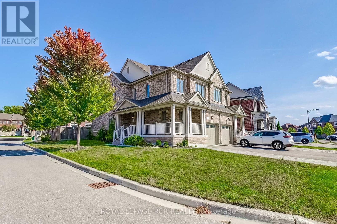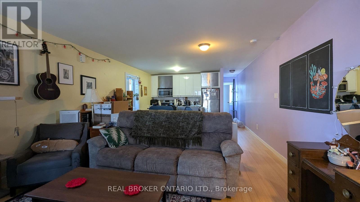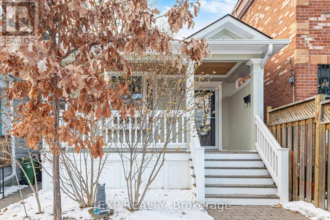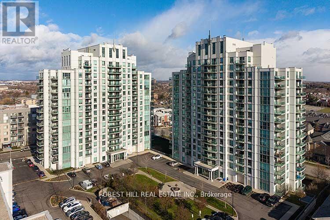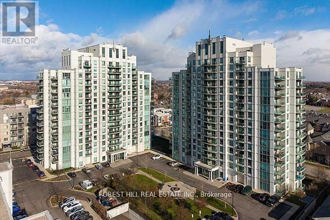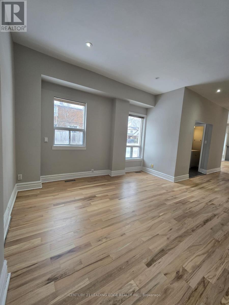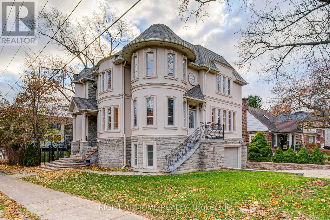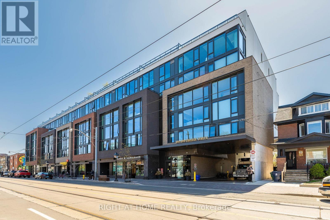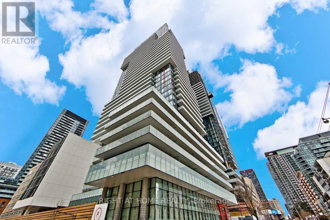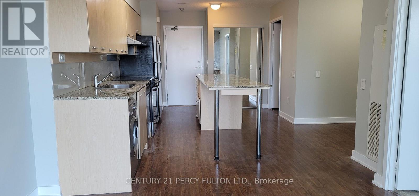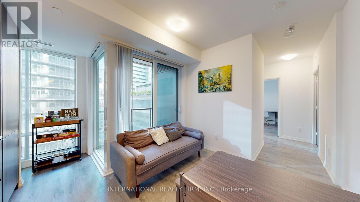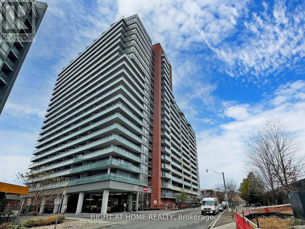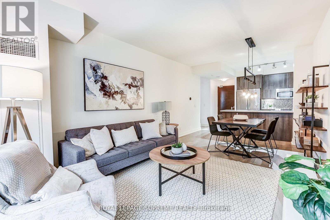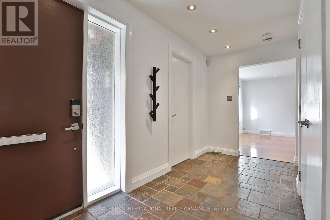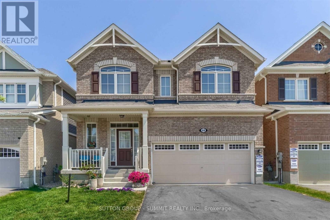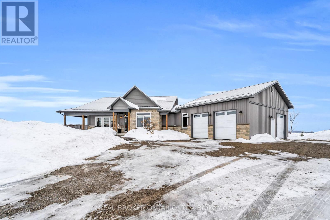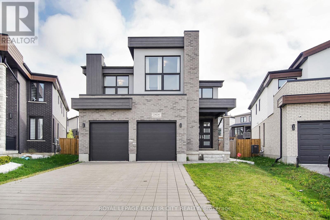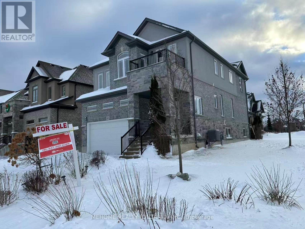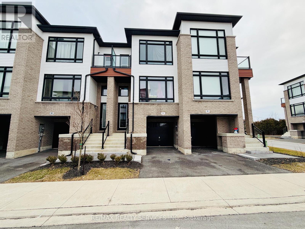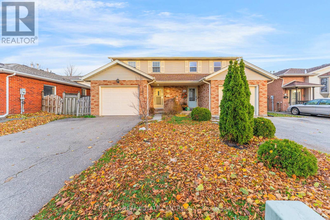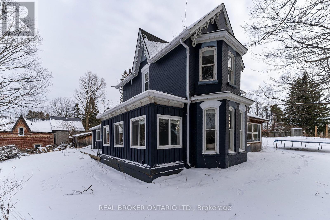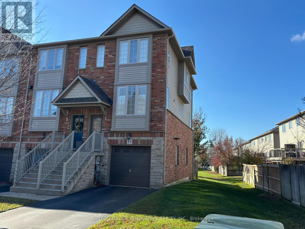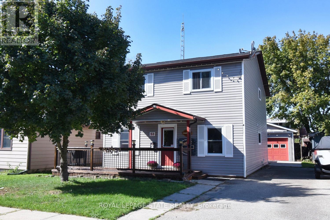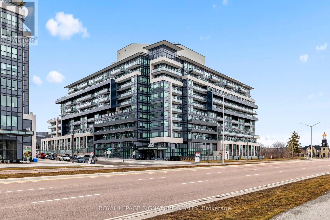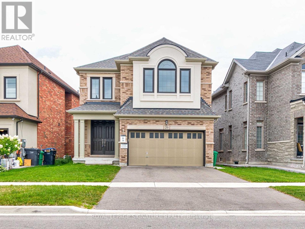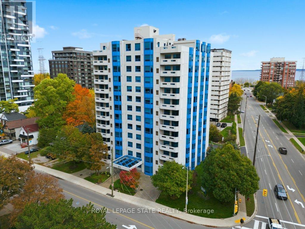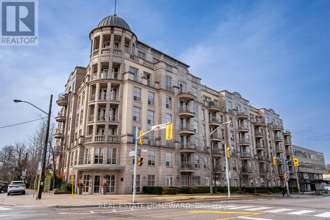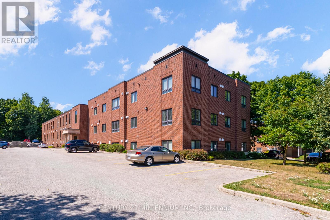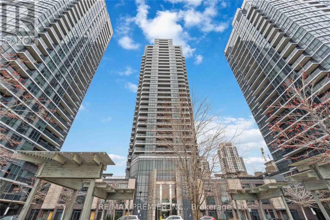217 - 257 Hemlock Street
Waterloo, Ontario
Welcome to contemporary condo living in the heart of Waterloo-vacant and ready for you to move right in. Just steps from the University of Waterloo, Wilfrid Laurier University, shopping, and dining, this unbeatable location offers convenience at every turn. Inside, the open-concept layout is designed for modern comfort, featuring a sleek kitchen with stainless steel appliances, granite countertops, and plenty of cabinet space. Floor-to-ceiling windows fill the home with natural light, creating a bright and inviting atmosphere. Enjoy a morning coffee or unwind at the end of the day on the large private balcony, where you can take in vibrant city views. The unit comes fully furnished and includes in-suite laundry, making the move-in process effortless. Residents also have access to exceptional building amenities, including a fitness center, study area, lounge, and a rooftop terrace. Whether you're looking for a stylish place to call home or a smart investment opportunity, this condo is an excellent choice. (id:61852)
Chestnut Park Realty(Southwestern Ontario) Ltd
103 - 583 Mornington Avenue
London East, Ontario
Priced to sell !! Rare opportunity to own this unit which comes with **huge terrace** on the main level of the building. Very convenient for the family with kids or for the elder couple. The unit leaves no stone unturned impressing you with lots of space. Laundry is located steps away from the unit. Monthly maintenance fee includes all the utilities except internet. Call your realtor and book a showing to view this unit. (id:61852)
Homelife Silvercity Realty Inc.
203 - 67 Caroline Street S
Hamilton, Ontario
BRIGHT, SPACIOUS & STEPS TO EVERYTHING... Unit 203 at 67 Caroline Street South is a 1521 sq ft CORNER UNIT in Bentley Place, nestled in the heart of Hamilton's vibrant Durand North neighbourhood. This bright and beautifully laid-out suite offers the perfect blend of space, comfort, and unbeatable location. Step inside and be greeted by an OVERSIZED LIVING ROOM with expansive windows that flood the space with natural light plus WALK OUT to a private, WRAP-AROUND CORNER BALCONY. The living space flows seamlessly into a formal dining room with bay window and a spacious eat-in kitchen loaded with abundant cabinetry and an extended dining nook, perfect for everyday meals or entertaining guests. The primary suite is your own private haven, featuring a walk-in closet, 4-pc ensuite with soaker tub and separate shower, and a balconette walk-out for a touch of fresh air. A generous second bedroom with walk-in closet, a second full bath, and convenient in-suite laundry complete the layout. This unit includes TWO parking spaces (1 underground P2#4, 1 surface #14), and the building offers fantastic AMENITIES including an exercise room and party room with kitchen. Bonus: the building has all NEW THERMAL WINDOWS (2025), adding value and energy efficiency. Location is everything and this one delivers! Enjoy walkable access to nearby parks, Locke Street, and Hess Village, with boutique shopping, amazing restaurants, and the Train/Bus Station just minutes away. If you're seeking a spacious and sun-filled condo in one of Hamilton's most desirable neighbourhoods, this is it. (id:61852)
RE/MAX Escarpment Realty Inc.
Basement - 33 Dovesong Drive
Brampton, Ontario
Welcome to this brand-new, never-lived-in lower-level suite offering a spacious and contemporary design. This beautifully finished unit features a stylish kitchen complete with quartz countertops, backsplash, ample cabinetry, and built-in appliances. The open-concept living and dining area creating a warm and inviting atmosphere. Highlights include: Two generously sized bedrooms plus an extra storage area, Sleek 3-piece bathroom, Private ensuite washer and dryer for added convenience, Separate entrance for privacy, 1 garage and 1 driveway parking spot included. Tenant to pay 30% of total utilities. Conveniently located just minutes from Brampton Civic Hospital, shopping plazas, parks, and learning centres. Immaculately clean and move-in ready, this unit is perfect for those seeking comfort and quality in a quiet, family-friendly neighbourhood. (id:61852)
RE/MAX Realty Services Inc.
514 - 720 Whitlock Avenue
Milton, Ontario
Welcome to Mile & Creek Phase 2 - Modern Loving by Mattamy Homes! Be The Very First To Call This Brand New, Never Lived In Junior 1 Plus Den Suite Your Home. Thoughtfully Designed For Comfort And Contemporary Living , This Stunning Unit Features Soaring 9 Foot Ceilings, Floor To Ceiling Windows And A Bright Open Concept Layout That Floods The Space With Natural Light. Enjoy Your Morning Coffee Or Evening Unwind On the Oversized Balcony . The Versatile Den Is Perfectly Sized To Function As A Second Bedroom, Guest Room Or Dedicated Home Office - Flexible For Any Lifestyle. The Sleek, Modern Kitchen Is Equipped With Never Used Stainless Steel Appliances, Quartz Countertops And Stylish Contemporary Cabinetry, Making It Ideal For Everyday Living and Effortless Entertaining. Resort- Inspired Building Amenities Include: Fully Equipped Fitness Centre, Yoga & Wellness Studio, Stylish Party Room & Lounge, Outdoor Terrace With BBQ Stations, Co-Working & Study Spaces, Visitor Parking & EV Charging Stations, 24 Hour Security & Concierge. Located In The Heart Of Milton, You're Just Minutes From Shopping, Restaurants, Schools, Scenic Trails And Milton GO Transit - The Perfect Blend Of Convenience, Comfort And Community. (id:61852)
Square Seven Ontario Realty Brokerage
16029 Airport Road
Caledon, Ontario
Well Maintained Property In Downtown Caledon East, Central Location With Many Amenities. Walking Distance to Restaurants, Grocery Store, Community Centre, LCBO, Gas Station. Large Living Spaces, Over 10 Car Parking. Tenants To Pay Hydro, Gas, Water. Landlords Willing to Include Utilities with a Greater Rental Price. (id:61852)
Blue Rose Realty Inc.
201 - 100 Canon Jackson Drive
Toronto, Ontario
Welcome to this large sun-filled, corner 3-bedroom, 3 full bathrooms, 2-storey stacked townhome with parking and locker included. A perfect family home built by awarding winning Daniels, Builder of the Year in 2025, and one of the most trusted builders in the GTA. Thoughtfully designed with an airy open-concept living and dining area, this home is flooded with natural light from multiple exposures and offers an effortless flow for everyday living and entertaining. Generous closet and storage space throughout. Enjoy outdoor living with a walkout balcony off the main level and an exceptional, oversized walkout 150sq ft terrace on the top floor-perfect for relaxing, hosting, or enjoying warm summer evenings. Located in a vibrant and rapidly growing neighbourhood, this home offers unmatched convenience just steps to the upcoming Eglinton & Keele LRT station, close to the GO and UP Station, and minutes to Highways 401 and 400 for easy commuting. Everyday essentials are right at your doorstep, including specialty grocery stores, butcher shops, bakeries, LCBO, Shoppers Drug Mart, and more. A bright, spacious, and well-located home in a connected urban community, this is Keelesdale living at its finest. (id:61852)
RE/MAX Condos Plus Corporation
1807 - 3880 Duke Of York Boulevard
Mississauga, Ontario
Residence Of Dignity & Prestige at Tridel Ovation Luxury Living In The Heart Of Mississauga Downtown, Corner Unit With Fabulous Panoramic view of Lake and Square One Shopping Mall. Most Family Friendly & Spacious Living Among Other Condos in Square 1 area. Open Concept Living & Dining Room, Large Master Bedroom with Closet & 4Pc Ensuite. Balcony with view Of Lake Ontario, Walk To Square 1 Mall, City Hall, YMCA, Sheridan Collage, Mississauga Transit, Close To Hwy 403 And GO STATION. (id:61852)
Icloud Realty Ltd.
6 - 5 Sorauren Avenue
Toronto, Ontario
Fully furnished room for rent at 5 Sorauren Ave, located in the heart of Toronto's highly sought-after Roncesvalles Village. This is a prime urban location offering exceptional convenience for daily living, transportation, dining, and entertainment. The room comes with a complete set of furniture and is truly move-in ready - just bring your suitcase. Rent includes all utilities such as water, electricity, and high-speed internet, so there are no additional monthly bills to worry about. Transit is extremely convenient with multiple TTC streetcar routes nearby, including 504 King, 505 Dundas, and 506 College, as well as easy access to Dundas West subway station and the UP Express, making commuting to downtown and other key areas fast and easy. The neighbourhood is surrounded by popular cafés, restaurants, bars, and shops, and is just steps to Sorauren Park and close to High Park, offering a great balance of city life and green space. Grocery stores, pharmacies, banks, and everyday amenities are all within walking distance. This home is ideal for professionals, students, or newcomers looking for a comfortable, hassle-free living arrangement in a vibrant community. Lease term is flexible. (id:61852)
Jdl Realty Inc.
1506 - 156 Enfield Place
Mississauga, Ontario
Welcome to this beautiful and spacious one-bedroom condo located in Mississauga's highly desirable City Centre. This bright and well-maintained unit features elegant finishes throughout, creating a warm and modern living space. The thoughtfully designed layout offers comfortable living and dining areas, ideal for both relaxing and entertaining. Enjoy the convenience of an unbeatable location, just steps away from Square One Shopping Centre and the vibrant City Centre, offering a wide variety of shopping, dining, entertainment, and everyday amenities. The unit includes one underground parking space and one locker, providing added value and convenience. Residents have access to an impressive selection of building amenities, including a fully equipped fitness centre, indoor pool, party room, beautifully landscaped outdoor garden, and a spacious terrace-perfect for enjoying your leisure time without leaving home. Nature lovers will appreciate being just a one-minute walk to the stunning Japanese-style Kariya Park, a peaceful retreat ideal for morning walks or weekend relaxation. Commuters will benefit from easy access to major transit routes, with Cooksville GO Station only a four-minute drive away. This condo is an excellent opportunity for first-time buyers, investors, or anyone seeking a comfortable urban lifestyle in a prime location. Combining convenience, comfort, and strong investment potential, this is truly a must-see property. (id:61852)
Sotheby's International Realty Canada
9 Bur Oak Way
Toronto, Ontario
Your Dream Home Awaits in North York! Welcome to this stunning, move-in ready townhouse nestled in one of North York's most sought-after communities. Step inside and fall in love with the bright, open-concept living and dining space perfect for family gatherings and entertaining. The spacious kitchen offers plenty of room to cook and create, while large windows throughout flood the home with natural light. Upstairs, you'll find three generously sized bedrooms ideal for growing families or those needing extra space. The fully finished basement adds incredible versatility, featuring a large bedroom and full washroom perfect for guests, in-laws, or a home office. Outside, escape to your private garden patio oasis a rare find in the city! Located in a desirable neighborhood surrounded by parks, trails, schools, a community centre, shopping, and all amenities. Commuting is a breeze with TTC just a short walk away and quick access to Hwy 400.This is the ideal choice for first-time buyers or anyone looking for a spacious, stylish townhouse in Toronto. Don't miss out your winning move starts here! (id:61852)
RE/MAX Hallmark York Group Realty Ltd.
614 Lumberton Crescent
Mississauga, Ontario
Location, Location, Location!!! Welcome to this stunning corner townhouse just like a (semi-detached) Featuring 3 spacious bedrooms & 3 bathrooms, perfectly nestled in the highly sought-after Hurontario community of Mississauga. This beautiful 2 storey residence seamlessly blends comfort, functionality, and modern style. Enjoy parking for up to 5 cars, Front Interlock ideal for accommodating a boat or trailer. Step through the newly installed glass-enclosed front entrance, and you'll find thoughtful upgrades throughout, including a 200 AMP service with EV charger in the garage and ample storage space for your convenience. Windows done 2011. Front & Garage door (with remote) recently replaced with New. The beautiful backyard is designed for relaxation and entertaining, featuring a charming gazebo and patio setup, perfect for enjoying warm summer days with family and friends. The fully finished basement adds even more living space for a growing family or guests. Sitting on a premium 24.11 ft x 149.08 ft lot, this home is surrounded by top-rated schools, Friendly neighbourhood. lush parks, shopping centres (8 minutes to Square one), places of worship, and easy access to major highways 401, 403, 410, 13 minutes to Pearson Airport and public transit. Pride of ownership shines throughout a true turnkey home in a welcoming, family-friendly neighbourhood. (id:61852)
Save Max Specialists Realty
32 Sagewood Crescent
Barrie, Ontario
Welcome to the Willowbrook Model by FirstView Homes Discover this beautifully crafted all-brick semi-detached home in a sought-after/ family-friendly community. Offering 1,393 sq. ft. of thoughtfully designed living space, this 3-bedroom, 2-bathroom home blends comfort, style, and functionality. Closings are scheduled for Fall 2026, with the exciting opportunity to select your finishes and Personalize your home. Step inside to a bright, open-concept main floor featuring 9' ceilings, hardwood flooring, and a stunning chef's kitchen with tall upper cabinets, a large island with quartz Countertops, and an extended breakfast bar-perfect for both daily living and entertaining. A 6' patio door opens to your backyard. An elegant stained hardwood staircase with modern metal pickets leads to the second floor, where you'll find three spacious bedrooms, two full bathrooms, and a Conveniently located laundry room. The unfinished basement provides ample storage space and includes a Cold cellar. Outside, paved driveway and sodded lot adds curb Appeal and everyday convenience. With Firstview Homes' reputation for quality craftsmanship and attention to detail, you can purchase with confidence. Community Highlights: Close to shopping, dining, and everyday amenities Walking distance to schools just 12 minutes to Centennial Beach Quick access to major routes and a 5-minute drive to the Barrie South GO Station Additional models and floor plans are also available First-time buyers may also qualify for the GST/HST New Housing Rebate under the Government of Canada's proposed legislation. HST is in addition To Don't miss the chance to join this growing community-your new home awaits! (id:61852)
Coldwell Banker Ronan Realty
29 Vettese Court
Markham, Ontario
Welcome to 29 Vettese Court, a beautifully updated freehold townhouse tucked away on a quiet, family-friendly court in one of Markham's most desirable neighbourhoods. This 3-bedroom, 4-bathroomhome combines modern upgrades with functional living spaces, making it the perfect choice for today's buyers. Step inside to a bright, open-concept main floor featuring brand-new ceramic tile flooring (2024), a fully renovated powder room (2024), and a spacious living area highlighted by an elegant electric fireplace and California shutters. The heart of the home is the stunning new kitchen (2024), complete with quartz countertops, modern cabinetry, and stainless-steel appliances - ideal for family meals and entertaining. Upstairs, you'll find hardwood floors throughout and three generously sized bedrooms. The primary suite offers a walk-in closet and private 4-piece ensuite. The finished basement extends your living space, featuring a second electric fireplace, full washroom, and flexibility for a family room, office, gym, or guest suite. Outside, enjoy a professionally interlocked front yard, a fully fenced private backyard, and a new garage door (2023) leading to your detached single-car garage with oversized driveway. This move-in-ready home offers peace of mind with thoughtful upgrades and unmatched convenience -just minutes from top-rated schools, Rouge National Park, Markham Green Golf Course, shopping, transit, and major highways. Don't miss your chance to own a turnkey property in a prime Markham location - perfect for families, professionals, and investors alike! (id:61852)
Century 21 Percy Fulton Ltd.
141 Silas Boulevard
Georgina, Ontario
This Charming Bungalow, Boasting 3 Bedrooms and 1 Bathroom, Rests in Close Proximity to the Stunning Lake Simcoe. The Open Concept Living Area Features Easy-to-Maintain Laminate Flooring Throughout That Seamlessly Combines Style and Practicality. New Washer and Dryer (2022). The Freshly Constructed Porch and Rear Deck (2022) Offer Delightful Spots to Unwind. With the Lake a Stone's Throw Away, You Can Relish Breathtaking Sunsets, Tranquil Shoreline Walks, and Various Water Sports. This Locale Is Highly Sought-After by Nature Enthusiasts and Those Yearning for a Calm, Soothing Getaway From Urban Life's Frenzy. (id:61852)
Sutton Group-Admiral Realty Inc.
308 - 38 Gandhi Lane
Markham, Ontario
Welcome To Pavilia Towers By Times Group, A Beautiful Condominium Building With A Prime Location Along Highway 7 In Thornhill Between Leslie And Bayview. 9' Ceiling W/Spacious 1 Bedroom + 1 Den Unit, Sliding Door At Large Sized Den Can Be Used As 2nd Bedroom, Functional Layout With Wonderful Design. 1 Locker + 1 EVR Parking. This Luxurious Building Is The Newest Addition To The Thornhill And Markham Skyline With Prime Location Along Highway 7 With VIVA Transit At Your Doorstep And Easy Access To Langstaff GO Station And Richmond Hill Centre Bus Station. Easy Access To Walmart, Canadian Tire, Loblaws, Best Buy, Petsmart, Home Depot And Many More. Some Of Popular York Regions Restaurants Are Within Walking Distance. Only 3 Minutes To Hwy 407 And 5 Minutes To Hwy 404. (id:61852)
Smart Sold Realty
46 Lowther Avenue
Toronto, Ontario
Behind the classic façade of 46 Lowther Avenue lies over 6,000 sqft. of beautifully curated living space designed for modern family life in the heart of Yorkville. Every detail has been thoughtfully planned from the open-concept kitchen that anchors the home, to the spacious family room that opens onto a private, estate-like landscaped oasis. The elegant living and dining room offer sophisticated spaces for entertaining, while the home's generous proportions and timeless finishes create an atmosphere of understated luxury. The primary bedroom is a peaceful retreat with a 6-piece spa-inspired ensuite with fireplace and walk-in closet. Two additional bedrooms and a convenient laundry room complete the second floor. The third-floor loft adds flexibility with two more bedrooms, a full bathroom, and ample storage perfect for growing families or guests. The lower level is designed for both comfort and lifestyle, featuring a nanny/bedroom suite with ensuite, wine cellar, lounge, gym, sauna, and abundant storage. Outdoors, the professionally landscaped backyard invites relaxation with multiple decks and lush greenery - a true escape in the city. Situated perfectly on one of Toronto's most desired and admired tree-lined streets, steps from Yorkville's world class shopping, Michelin Starred dining, and top schools, this residence combines elegance, functionality, and the most coveted downtown address. (id:61852)
Chestnut Park Real Estate Limited
193 Zokol Drive
Aurora, Ontario
LOCATION ! Direct access to Bayview Avenue and all the shops and amenities. This beautifully maintained 3 bedroom home offers everything your family needs with newly done renovations and new flooring throughout. Soaring smooth ceilings with pot lights and a fully finished basement that provides extra space for a playroom, home office, or movie nights .Located in a warm, family-friendly community, this home is just steps from Bayview Avenue, where you'll find all the conveniences of Bayview and Wellington shops, restaurants, parks, and easy access to public transportation. Families will appreciate being in the boundary for the brand new Dr. G.W. Williams Secondary School, along with excellent nearby elementary schools and playgrounds. With its perfect blend of comfort, style, and location, 193 Zokol Drive is a wonderful place to call home. An opportunity not to be missed. (id:61852)
RE/MAX Your Community Realty
1711 - 898 Portage Parkway
Vaughan, Ontario
Experience modern living in this stunning 1 bedroom apartment by Centre Court Developers, offering premium, state of the art amenities designed for comfort and style. With TTC at your doorstep, enjoy seamless connectivity just stops from York University, the YMCA, local shops and Vaughan Mills. Reach Union station in just 30 minutes, making city life effortlessly convenient. (id:61852)
Upstate Realty Inc.
1 Silver Charm Drive
East Gwillimbury, Ontario
Charming semi detached house in Sharon Village built by award winning builder Great Gulf Homes. 4 bedrooms, 3 bathrooms, one of the largest semi-detached units, on a premium corner lot. Full of natural light. Double-door entry, foyer, 9' main floor ceilings, 2 closets entrance, hardwood floors throughout main and second floor. Open concept kitchen, natural gas stove, huge eat-in kit island, pot lights, direct access to garage, laundry main, his/her walk-in closet in master bedroom. The unfinished basement is ready for your personal touch. Minutes to Newmarket, Hwy 404, schools, parks, and GO Station. (id:61852)
Royal LePage Rcr Realty
Unit B - 1186 Woodbine Avenue
Toronto, Ontario
Bright and spacious unit in desirable East York (Woodbine & Frater). Features an open-concept layout with abundant natural light, a stylish kitchen with island and modern appliances, and will be professionally painted white prior to occupancy. The thoughtfully designed space provides both style and everyday functionality. Steps to Woodbine Subway Station. One parking space available for $150/month additional. (id:61852)
Real Broker Ontario Ltd.
B - 402 Woodfield Road
Toronto, Ontario
This self-contained 2-bedroom, 1-bathroom lower-level suite is available for lease. Offers privacy, comfort, and excellent functionality in one of Leslieville's most desirable residential pockets. The unit offers a comfortable living environment with thoughtful use of space throughout. Parking is available, a rare and valuable feature in the area. The property is spray-insulated for improved comfort and efficiency, and tenants can enjoy access to beautifully maintained outdoor spaces that enhance the home's peaceful setting. Conveniently located near public transit, parks, schools, and the lively shops, cafés, and restaurants along Gerrard Street East. Close to Monarch Park, Greenwood Park, the Greenwood Farmers' Market, and just a short stroll or bike ride to the Beach & Boardwalk. A fantastic opportunity to lease a well-appointed suite in a vibrant yet quiet neighbourhood. (id:61852)
Exp Realty
5b - 8 Rosebank Drive
Toronto, Ontario
Bright and spacious 1 Bedroom + Large Den suite, where the enclosed den functions perfectly as a generous second bedroom with doors for added privacy. This well-designed unit features laminate floors throughout and a modern kitchen with granite countertops and ensuite laundry. Enjoy an unobstructed north view along with the convenience of both parking and a locker. The building offers lots of visitor parking and excellent amenities, including a concierge and a well-equipped gym and recreation room. A wonderful space to call home! (id:61852)
Forest Hill Real Estate Inc.
5b - 8 Rosebank Drive
Toronto, Ontario
Bright and spacious 1 Bedroom + Large Den suite, where the enclosed den functions perfectly as a generous second bedroom with doors for added privacy. This well-designed unit features laminate floors throughout and a modern kitchen with granite countertops and ensuite laundry. Enjoy an unobstructed north view along with the convenience of both parking and a locker. The building offers lots of visitor parking and excellent amenities, including a concierge and a well-equipped gym and recreation room. A wonderful space to call home! (id:61852)
Forest Hill Real Estate Inc.
2a Kimbourne Avenue
Toronto, Ontario
Large duplex located in the heart of Danforth Village, offering a vibrant and trendy urban lifestyle. This oversized 4-bedroom home features 10-foot ceilings on the main floor, large windows, and bright open living spaces filled with natural light. One boulevard parking space is available. Permit to be paid by landlord, subject to city availability. The home has been freshly painted with brand-new flooring throughout. The basement is not included as part of the lease and is available for tenant use, providing additional storage space. Steps to shops, cafes, transit, parks, and all the conveniences Danforth has to offer. (id:61852)
Century 21 Leading Edge Realty Inc.
125 Kingsdale Avenue
Toronto, Ontario
Welcome to 125 Kingsdale Avenue, a stunningly beautiful luxury home located in the Heart of North York! Situated on a generous 43 x 122 corner lot, the custom design allows for ample space, open-concept living, and abundant natural light coming from 3 sides of the house. Boasting 4 spacious bedrooms, a library with walkout, 9 feet ceilings, a large 2nd floor skylight, and 5 modern bathrooms, including a 6 piece en suite located in the master bedroom. Completely brand new renovations top to bottom, with hardwood floors and pot lights throughout. Modern kitchen includes stainless steel appliances, center island, and custom backsplash. The expansive basement offers a versatile open space, ideal for recreation and entertainment. Perfectly located in close proximity to Yonge Street's vibrant array of restaurants, bars, groceries, and parks. Conveniently located for commuting to North York subway station, as well as Highway 401. Steps away from one of the highest rated schools in the country Earl Haig Secondary School. Experience the ultimate blend of luxury, convenience, and style. Don't miss out! (id:61852)
Right At Home Realty
411 - 897 College Street W
Toronto, Ontario
Welcome to College West, nestled around the corner from College & Ossington in Toronto's charming Little Italy neighbourhood. This brand new contemporary mid-rise community offers a modern living experience designed for true urban dwellers. Step into one of the most desired, well-designed, and spacious junior 1 bedroom suites in the building, efficiently laid out over 517 square feet of sun-filled living space. Featuring an open concept layout with floor-to-ceiling windows overlooking vibrant College West neighbourhood, full set of appliances, light fixtures, window coverings and much more. Living in one of Toronto's most vibrant neighbourhoods, you'll find yourself surrounded by award-winning restaurants, gourmet grocery shops, bakeries, cafes, and famous cocktail bars. This locale combines the excitement of city life with a warm, welcoming community, all within a family-friendly environment. For your convenience, extra storage is always available for an additional fee, ensuring you have all the amenities you need. The building is professionally managed, providing a hassle-free living experience. Modern amenities feature a rooftop terrace with BBQs and panoramic views of the downtown skyline, gym, yoga room, playroom, and meeting room. Enjoy the short, pleasant commute to the Financial District with TTC at your doorstep, making College West Residences an ideal choice for those seeking both luxury and functionality in their daily life. Utilities are metered and billed separately. (id:61852)
Right At Home Realty
#3207 - 185 Roehampton Avenue
Toronto, Ontario
Gorgeous One Bdr Unit, Sun-Filled East Exposure. Functional Layout W/Large Floor To Ceiling Windows & Huge 123 Sf Full Width Balcony. Spectacular View Overlooking Toronto City Living At Its Best. Walking Distance To Shops, Restaurants, Schools, Transit/Subway. Enjoy Modern Midtown Living At Its Finest. The Building Features All Essential Amenities Including: Gym, Yoga Studio, Recreation Room, Sauna, Pool, Bbq Terrace. Ensuite Laundry. Locker Included. (id:61852)
Right At Home Realty
508 - 29 Singer Court
Toronto, Ontario
A Luxury 1 Bedroom + Den Condo Is In A Prime North York, Leslie/Sheppard Area. Modern Kitchen With Granite Counter Top And Island. Den Could Be Used As A 2nd Bedroom. One Parking Is Included. Many Amenities Like 24 Hrs Concierge, Indoor Pool, Gym, Steps To Subway, TTC, Shopping. Easy Access To Hwy 401, 404, Etc. (id:61852)
Century 21 Percy Fulton Ltd.
1108 - 8 Widmer Street
Toronto, Ontario
Welcome to Suite 1108 at Theatre District Residences, a brand-new, intelligently designed 2-bedroom, 2-bathroom condo in the vibrant heart of Torontos Entertainment District. This 667 sq ft east-facing suite features a functional split-bedroom layout, 9' ceilings, and an open-concept living space that flows to a private balcony. The chef-inspired kitchen includes built-in appliances, quartz counters, and a seamless flow into the living/dining area ideal for entertaining.The spacious primary bedroom includes a 4-piece ensuite, while the second bedroom is perfect as a guest room, office, or gym. Enjoy ensuite laundry, a walk-in closet, and two full bathrooms for ultimate convenience. Building amenities include a concierge, gym, yoga studio, media/games lounge, outdoor pool, party room, pet spa, and more.Live steps to TIFF, PATH, King West, Rogers Centre, Queen Street, the Subway, Financial District, and world-class dining, shopping, and nightlife. 100 Walk Score. 100 Transit Score. Turnkey downtown living at its finest. (id:61852)
International Realty Firm
720 - 38 Joe Shuster Way
Toronto, Ontario
Great Opportunity To Live In The Heart Of The City In This Well Maintained Suite, Bright, Open Concept 1 Bedroom Unit, Walkout To Large Terrace With Beautiful City & Cn Tower Views! Unit Boasts Laminate Flooring Throughout, Modern Kitchen With Stainless Steel Appliances, Granite Counter, Backsplash, Large Mirrored Closets & Ensuite Laundry, Bedroom With The Window With Beautiful City View. Great Building Amenities Include: Indoor Pool W/Hot Tub And Steam Room, Library, Gym, Party Rooms, Outdoor Terrace, Guest Suites, Concierge, Rooftop Garden Deck With BBQs. Located Steps From Liberty Village, King West, Lake, Shops, Parks & Transit. South Parkdale offers a variety of experiences for those who enjoy a vibrant atmosphere and spending time outdoors. This area has numerous areas for those looking for a dynamic vibe. Despite the fact that few entertainment venues can be found nearby, the streets are almost always busy with people, and with the bars in nearby neighbourhoods, it is very easy to find a place to grab a drink as they are generally located around the corner. Greenery is prominent in this area; it is very easy to access parks in the neighbourhood since there are approximately 30 of them nearby for residents to explore. Furthermore, residents will find that the tree canopy coverage for numerous streets is reasonably good.This Condo is Perfect For Urban Living! (id:61852)
Right At Home Realty
619 - 825 Church Street
Toronto, Ontario
Welcome to The Milan, a sophisticated address in the heart of Toronto's prestigious Rosedale-Yorkville corridor. This beautiful 1 bedroom plus den, one bathroom condo offers abundant square footage for that of its floor plan, classic finishes, an open-concept, optimal layout, and floor-to-ceiling windows that flood the space with natural light and south-facing views. The true den is large enough to be used as a second bedroom. This very well-managed building boasts resort-style amenities, including a 24-hour concierge, indoor pool, fitness centre, rooftop terrace, stylish party rooms and more. Step outside and you're moments from Yorkvilles designer boutiques, gourmet restaurants, chic cafes, and world-class galleries. The serenity of Rosedales tree-lined streets and lush ravines offer a peaceful escape just steps away. With both the Bloor-Yonge and Rosedale subway stations at your doorstep, commuting is effortless. Whether you're seeking luxury, lifestyle, or location, The Milan delivers it all in one refined package. Perfect for professionals, downsizers, or investors looking for high-end living in a prime downtown location. This is urban Toronto at its most elegant. (id:61852)
Royal LePage Supreme Realty
46 Sandringham Drive
Toronto, Ontario
Situated on prestigious Sandringham Drive, this sprawling, renovated 2-storey home offers a seamless blend of modernity and comfort. Located among multi-million dollar homes, this property sits on a stunning ravine lot with unobstructed 360-degree views of lush greenery. The main floor features a gourmet eat-in kitchen with top-of-the-line appliances, open to the dining room with a walkout to an expansive limestone patio, swimming pool, and beautifully landscaped rear gardens - an entertainer's dream! The layout flows effortlessly between living spaces, creating a sense of openness and ease. Primary bedroom boasts a luxurious 9-piece ensuite and a walk-in closet with custom organizers. Lower level includes a spacious recreation room, great room with a walk-up to the backyard oasis, a fourth bedroom, 3-piece bathroom, ample storage, and a rough-in for a second kitchen perfect as a guest suite or additional rental space. This home is just minutes from top-tier conveniences, including shops, restaurants, private schools, hospitals, and quick access to Hwy 401, 404, and the DVP. Move right in and enjoy the unparalleled lifestyle this premium property has to offer. (id:61852)
Sotheby's International Realty Canada
68 Wannamaker Crescent
Cambridge, Ontario
S-T-U-N-N-I-N-G spacious 4 Bedroom Detached (ENTIRE HOUSE) In River Mill Community Features Upgraded Kitchen With Granite Counters, Stainless Steel Appliances, Hardwood On Main Level, Separate Laundry Room, Beautiful Light Fixtures, Parks 6 Cars, Pond Nearby, Future School And Park. (id:61852)
Sutton Group - Summit Realty Inc.
706249 County Road 21
Mulmur, Ontario
Just imagine... waking up to wide open skies and rolling views in Mulmur. Nearly nine acres stretch out before you, quiet and scenic, as your modern farmhouse rests comfortably in the landscape timeless, welcoming, and thoughtfully designed for the life you're living now.Built in 2019, this is a home where craftsmanship and comfort meet effortlessly. You step inside to the warmth of red oak hardwood floors underfoot. Morning light spills into the chef's kitchen, where a propane stove, pot filler, and generous walk-in pantry make cooking feel both practical and inspired. The wood-topped island becomes the natural gathering place where conversations linger over coffee from the coffee and wine bar, and evenings unwind with a glass poured just right.Life here is designed for ease. The primary suite on the main floor offers a peaceful retreat, with pastoral views, a private porch walkout, and a spa-like ensuite complete with heated floors and a freestanding soaker tub, a place to slow down, breathe, and reset at the end of the day.Downstairs, the finished lower level opens up a world of possibilities. With high ceilings, a bright open layout, private walkout, and two separate entrances, it's ready to adapt as your life evolves welcoming extended family, hosting guests, or creating future in-law accommodations with ease and independence.Outside, the land invites you to live fully. Quiet mornings on the porch. Family gatherings that spill from house to yard. Grandkids running free. Projects waiting in the detached heated shop. Space to tinker, organize, and dream a little bigger, with a separate pig barn and ample parking to support it all.This is a place to host, to retreat, to connect and to enjoy the freedom of country living without compromise. And with the flexibility of a long closing or sooner, this exceptional property can move on your timeline.This isn't just a home. It's the next chapter written exactly the way you want to live it! (id:61852)
Real Broker Ontario Ltd.
2424 Black Rail Terrace
London South, Ontario
(((Yes, Its Priced To Act Now))) A Fully Upgraded 5 Bedrooms & 5 Bathrooms Home Located On One of the Largest Pie Shaped Lot On the street !! Offering Approx 3,300 sqft of luxurious living space, 8ft Dbl Door Entry, 6 Car Parking On Driveway !! This home has been thoughtfully Designed w Modern Amenities and High-End finishes throughout. The Main Floor Features Hardwood Floor, 9ft Smooth Ceilings Through-Out and Open-concept Layout, with a Custom Modern kitchen at the Heart of the Home complete with a Gas stove, B/I ovens, Oversized Island, and Modern Backsplash. It flows seamlessly into the Living and Dining areas, Perfect for Entertaining!! Upstairs, the Primary suite is a True retreat, boasting a spacious 5-pc ensuite with a floating sink, Free Standing Tub, Glass Shower and a Huge Walk-in closet With Closet Organizer & Large Window!! Two additional bedrooms are connected by a Jack-and-Jill 4-pc bathroom & 2 Seperate Sinks !! Fourth bedroom with 4-pc bath completing the Upper Level!! The fully professionally finished basement is a perfect space for Family entertainment, featuring A Large Rec room, A bedroom, and a Full bathroom with Huge Glass Shower And Upgraded Tiles. For those seeking extra convenience, the Home also includes a breaker-ready EV car charger plug in the garage and a hot tub plug in the backyard, 200 Amp Electric Panel. The Premium lot is fully fenced with two Large gates. The large driveway can accommodate up to 6 cars, in addition to the 2-car garage. This Beautiful Home is just minutes from Boler Mountain, walking trails, restaurants, and more!! Built by Jefferson Homes Limited, this home Truly offers the perfect combination of comfort, style, and functionality!! Don't miss the opportunity to call this exceptional property your own! (id:61852)
Royal LePage Flower City Realty
201 Spring Garden Drive
Waterloo, Ontario
Welcome to this beautiful house located in Waterloo's prestigious Carriage Crossing neighbourhood. This sunny corner house offers large windows and plenty of natural light. Spacious great room and dinning room with hardwood floors on the main floor. Large family room with walk out balcony and four bedrooms and three full bathrooms on the second floor. The home has large windows on the basement, whole-house ventilation system, newly purchased water heater (2024), air conditioner, washer, dryer, stove, dishwasher (brand new), walk-out deck. Garage with high ceiling storage rack. (id:61852)
Mehome Realty (Ontario) Inc.
57 - 150 Glendale Avenue
St. Catharines, Ontario
This spacious and spotless one-year-old townhouse features a modern layout with an open-concept, practical design. The beautiful kitchen boasts stainless steel appliances and access to a walkout patio. The lower level is finished and can be used as a family entertainment area or a family room, with a walkout to the backyard for outdoor living. The primary bedroom includes a four-piece ensuite bathroom., while the second and third bedrooms are each well-sized with their piece washrooms. Located in the heart of St. Catharine's, this townhouse is just a short walk from transit, Brock University, Penn Centre and all the shopping plazas and malls. (id:61852)
RE/MAX Realty Services Inc.
4944 Windgate Drive
Niagara Falls, Ontario
Welcome to 4944 Windgate Drive! This spacious 3 bed, 2.5 bath semi-detached home is located in a family friendly neighborhood with quick highway access.Newly Renovated and Freshly Painted. The main floor offers garage access (inside entry to attached garage), 2-piece powder room, updated kitchen (with sliding doors and walkout to yard), dinning room and living room. Upstairs you will find an over-sized master bedroom with en-suite privilege, two additional bedrooms and a large 4-piece bathroom. The basement offers a finished rec-room and three piece bathroom.The private yard is fully fenced in. Located in a quiet area close to amenities, schools and public transit. This home offers a ton of value for families or investors alike. (id:61852)
RE/MAX Real Estate Centre Inc.
2 High Street
Melancthon, Ontario
High St. & High Charm. Overlooking the storybook village of Hornings Mills, this Victorian century manse brings all the old-world character you wish modern builds still had. Original baseboards, pencil windows, a bay window that practically poses for portraits, and doors with more history than your favourite podcast. Sitting on 1.35 rolling acres, the property comes complete with a pool for summer lounging and space that's just begging for your personal touch. Inside, it's ready for someone with vision to breathe new life into its timeless bones. There's a separate stone Coach House offering endless flexibility, an artist's workshop, studio, or that charming guest suite you'll totally keep just for friends. And if you're craving winter vibes, you're in luck, this spot makes the perfect chalet, located just minutes from some of the area's best ski clubs. Lower lot can also be severed (id:61852)
Real Broker Ontario Ltd.
15 Chapman Lane
Hamilton, Ontario
Welcome to this outstanding locale, Executive Branthaven built freehold end unit townhome with direct clear views from all the rear windows/sliders to an open green space...large, open eat-in kitchen, hardwood in living room/dining room, walkout through sliders to deck for bbq, laundry on 3rd floor. Lower level offers beautiful walkout to a recent rear deck from the den/office and a 3 piece bath. California shutters throughout, visitor parking outside your doorstep, six appliances included, central air, close to all amenities, schools, shopping, public transit, parks, quick access to HWY 403. L/A related to owner. Please see and attach all schedules, include form 801. First and last month, credit check, proof of income, letter of employment, rental application and references, non smoker, and pet restrictions. (id:61852)
Sutton Group Innovative Realty Inc.
53 Seventh Avenue
Brantford, Ontario
Well maintained 2 storey home on a quiet street. This house has over 2000 square feet of well laid out space and is carpet free. You won't be disappointed with the large living room and amazing kitchen with lots of cupboards and kitchen island. The dining area is adjacent to the kitchen with a den. There is main floor laundry and a convenient 2 piece bathroom as well as a large mudroom that has french doors leading to a fenced back yard. The backyard has a lovely gazebo and gas line for the BBQ and is a great space to entertain family and friends. The second floor has 3 large bedrooms and the master bedroom has a walk in closet that could be converted back to a 4th bedroom. A 4 piece bath completes this level. The oversized 1.5 car garage has hydro and a great space for parking your vehicles and could also be a workshop. There is a shed to store the lawn mower and other garden equipment. The front of the house has a porch to sit and enjoy a quiet evening. This is a great place to call home!! (id:61852)
Royal LePage State Realty
817 - 395 Dundas Street W
Oakville, Ontario
Welcome to this stunning 2-bedroom + den, 2-bathroom suite in the heart of Oakville. Designed for comfort and style, this unit features 9-foot ceilings, high-end vinyl flooring, and abundant natural light. The modern kitchen is equipped with stainless steel appliances, quartz countertops, and ample cabinetry, offering both style and functionality. The highlight? A spacious private terrace, ideal for hosting, relaxing, or enjoying fresh air. Oakville, Canadas #1 city as ranked by MoneySense Magazine, offers a perfect mix of urban convenience and natural beauty, with parks, trails, and Lake Ontario nearby. Residents enjoy premium amenities such as a 24-hour concierge, fitness studio, grand lobby, and BBQ gas hookups on terraces. Commuting is seamless with quick access to Highways 407, 403, GO Transit, and Oakville Transit. This unit also includes in-suite laundry, parking, and locker storage. Make this exceptional suite your next home today! (id:61852)
Royal LePage Signature Realty
20 Dunley Crescent
Brampton, Ontario
Beautiful Detached Home available for lease in the highly sought-after Credit Valley community! This home features 4 Bedrooms 4 Washrooms (3 Full Washrooms on Upper level) . An open-concept Family and Living areas, with Modern Kitchen area with a formal dining space, white cabinets, stainless steel appliances, a center island, and a walkout to the deck and backyard. The second level offers an additional family room or loft and a Large Primary bedroom with upgraded ensuite and freestanding tub. Enjoy the convenience of main floor laundry and a double-door entry. Located just minutes from Mount Pleasant GO Station, Walmart, restaurants, golf courses, and top-rated schools. AAA+ tenants only. No pets and no smoking permitted. (id:61852)
Royal LePage Signature Realty
803 - 1272 Ontario Street
Burlington, Ontario
Experience refined condo living at The Maples, a highly regarded residence in the heart of downtown Burlington. This bright and inviting two-bedroom, two-bathroom corner suite offers approximately 1,430 square feet of thoughtfully designed living space. Morning light fills the bedrooms, while the kitchen captures the soft evening glow, creating a warm and welcoming atmosphere from sunrise to sunset. The spacious living and dining areas open to a private balcony, perfect for relaxing or entertaining. The kitchen offers modern finishes, ample cabinetry, and stainless steel appliances. Both bathrooms are well maintained, and the unit is beautifully cared for throughout. Additional conveniences include in-suite laundry, generous storage, an exclusive-use locker, and one underground parking space. The building offers a strong sense of community, with amenities such as a top-floor party room with a terrace and a guest suite for visitors. Steps from the lakefront, Spencer Smith Park, fine dining, and boutique shopping, this suite offers the perfect blend of comfort and convenience in downtown Burlington living. (id:61852)
Royal LePage State Realty
312 - 3085 Bloor Street W
Toronto, Ontario
Skip the shovelling this winter and settle into this lovely two-bedroom, two-bathroom condo in the sought-after boutique building, The Montgomery. Enjoy open-concept living with high ceilings, hardwood floors and plenty of natural light throughout this well-cared-for unit. The split-bedroom layout includes a king-sized primary suite complete with a walk-in closet, linen closet and four-piece ensuite. The second bedroom features a double closet and direct access to the secondary bathroom, making it ideal for visiting family or guests. Stay warm and dry with the added convenience of a premium underground parking space and locker for additional storage. Residents of The Montgomery enjoy concierge and security services, a fitness room, a spacious party room with beautiful views of the city and surrounding neighbourhood, and a large landscaped rooftop terrace complete with barbecues. Situated on the corner of Thompson Avenue and Bloor Street, the building's superb location places Royal York Station, Brentwood Library, Montgomery Health Club and Pool, The Kingsway's shops, restaurants and more, right at your doorstep. (id:61852)
Real Estate Homeward
206 - 70 First Street
Orangeville, Ontario
Welcome to 70 First St, Orangeville! This charming 1 bedroom, 1 bathroom condo is truly cute as a button and ideally located just a short walk to downtown, schools, parks, shopping, and all amenities. Featuring an updated kitchen and bathroom, this move-in-ready unit offers a bright, open-concept layout with plenty of natural light and lovely views from the second floor. Whether you're a first-time buyer, investor, or looking to downsize, this property is a fantastic opportunity in a convenient and desirable location. (id:61852)
Century 21 Millennium Inc.
2209 - 9 Valhalla Inn Road
Toronto, Ontario
Welcome to this bright and modern open-concept 1 bedroom, 1 bathroom suite featuring floor-to-ceiling windows that flood the space with natural light. The contemporary kitchen is equipped with granite countertops, stainless steel appliances, and a full pantry, offering both style and functionality for everyday living and entertaining. Enjoy resort-style amenities including a fully equipped fitness centre with sauna and yoga studio, indoor swimming pool, party room with dining area, children's splash pad, games and billiards room, private movie theatre, 24-hour concierge, and on-site security. Convenient shuttle service to Kipling Subway. Ideally located just minutes from Toronto Pearson Airport, Highways 427, Gardiner Expressway and QEW, with TTC transit steps away. (id:61852)
RE/MAX Premier Inc.
