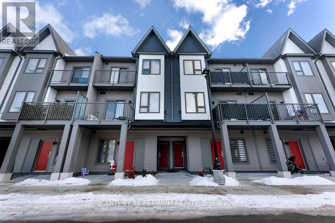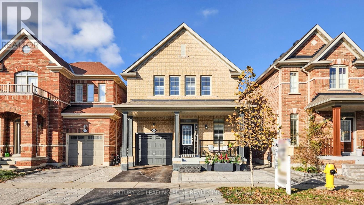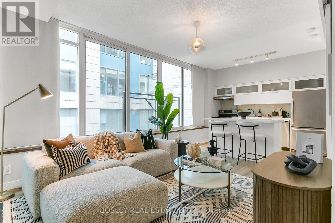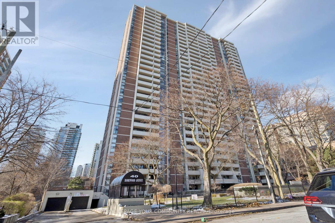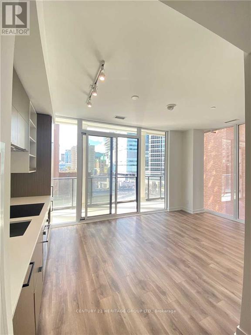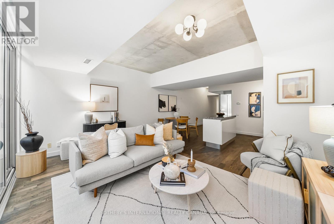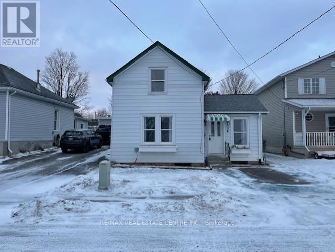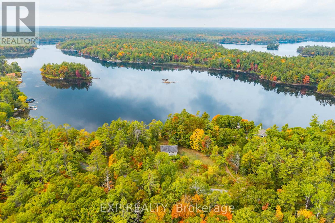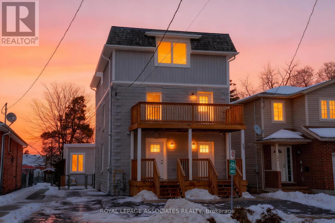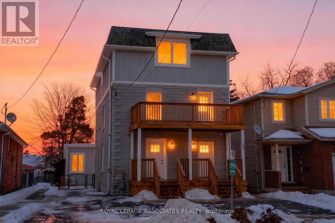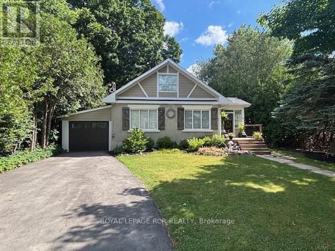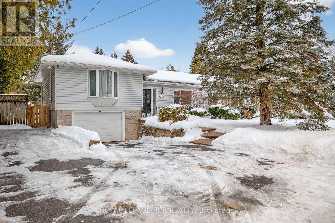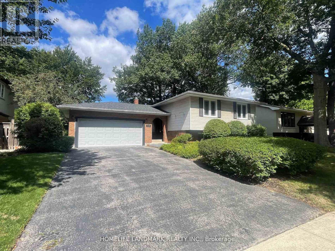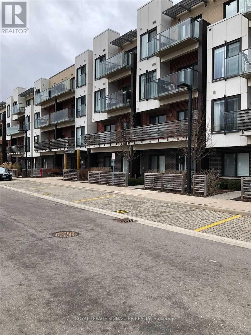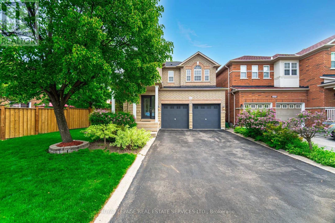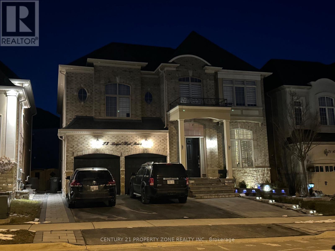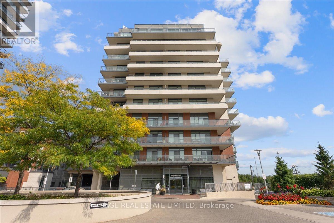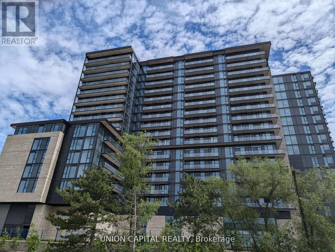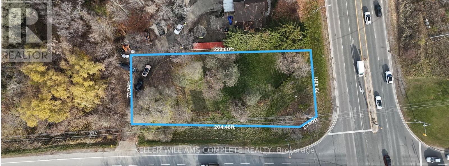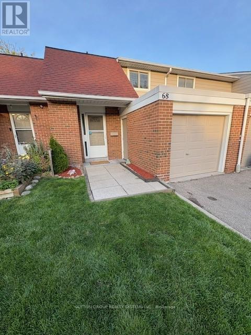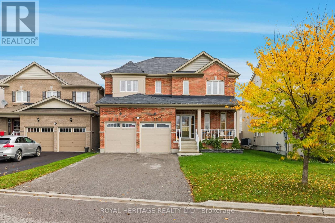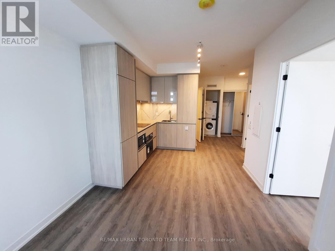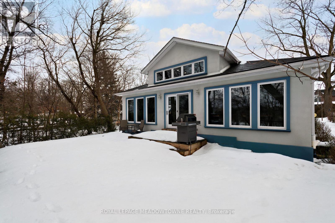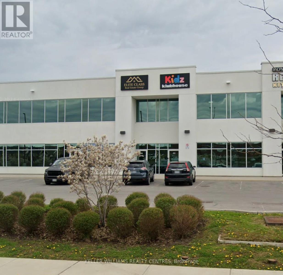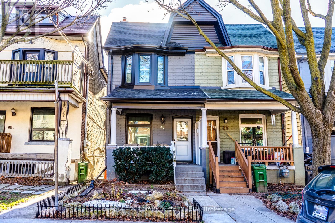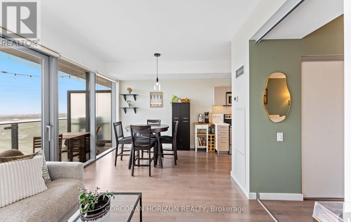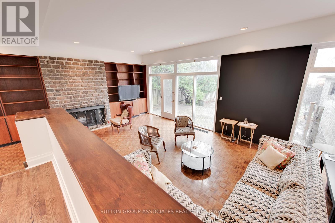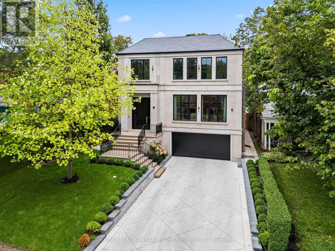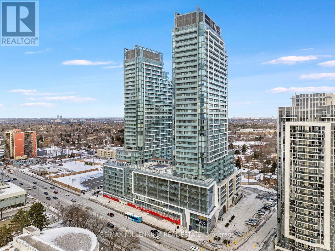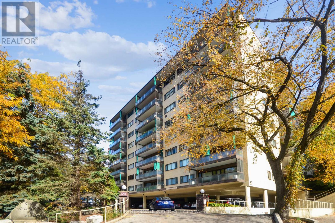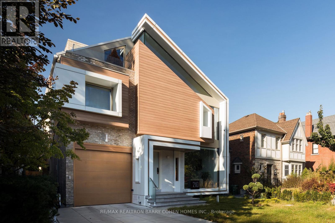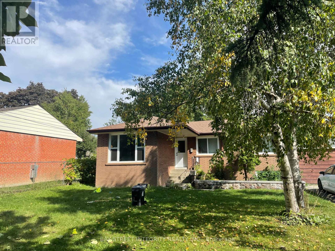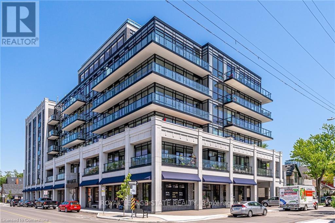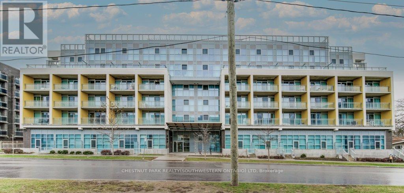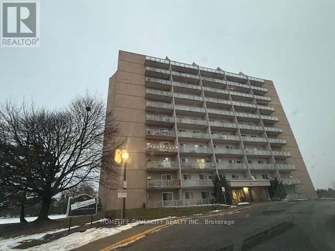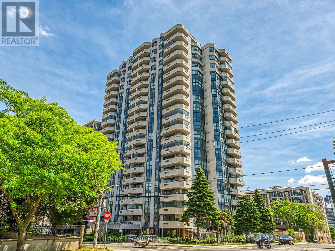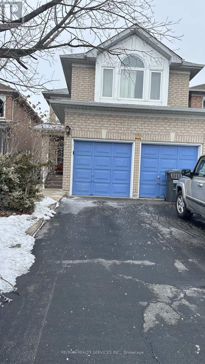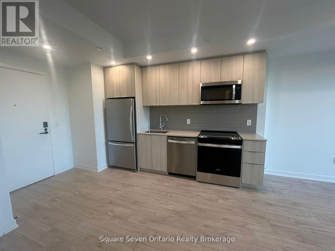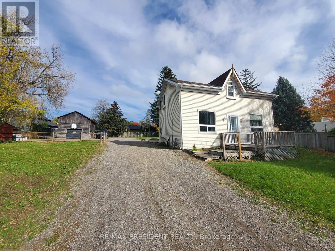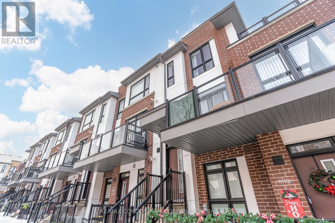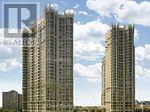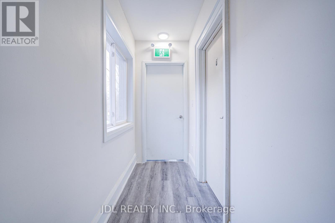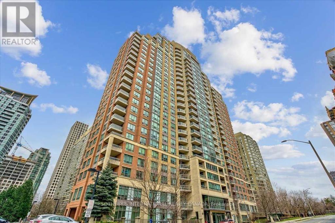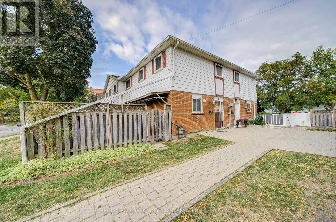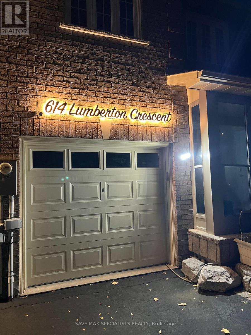715 - 2635 William Jackson Drive
Pickering, Ontario
This bright and well-appointed unit offers a modern living experience in a highly sought-after community. Featuring an open-concept layout with large windows, the space is filled with natural light and designed for both comfort and functionality. The contemporary kitchen seamlessly flows into the living and dining areas, making it ideal for everyday living and entertaining. The bedroom(s) are generously sized, offering ample closet space, while the bathroom showcases modern finishes. Residents enjoy the convenience of a well-managed building with excellent amenities and easy access to shopping, dining, transit, parks, and major highways. Located in a growing and vibrant neighborhood, this unit is perfect for first-time buyers, investors, or those looking to downsize without compromising on lifestyle. A fantastic opportunity to own in one of Pickering's most desirable location (id:61852)
Century 21 Premium Realty
1574 Edgecroft Drive
Pickering, Ontario
Fabulous, Warm, And Welcoming 2-Storey Detached Home Located In One Of Pickering's Convenient And Well-Connected Neighbourhoods. Built By Coughlan Homes And Offering Approximately 2,332 Sq.Ft. Of Total Living Space, It Blends Comfort, Practicality, And Thoughtful Upgrades Throughout. The Main Floor Features Hardwood And A Bright, Open Layout With A Combined Living And Dining Area Centered Around A Cozy Gas Fireplace Perfect For Gatherings. The Eat-In Kitchen Includes Stainless Steel Appliances And A Walkout To The Backyard Patio, Ideal For Bbqs And Outdoor Meals. California Shutters Provide A Clean, Stylish Finish Throughout. Upstairs Offers Broadloom Flooring And Generously Sized Bedrooms, Including A Large Primary Retreat. The Finished Basement Adds Great Versatility With An In-Law Suite Complete With Its Own Bedroom And Kitchen, Ideal For Extended Family Or Guests. Curb Appeal Shines With An Upgraded Interlock Front And A Driveway That Fits 3 Cars. The Fully Fenced Backyard Creates A Private, Secure Space For Children, Pets, Or Simply Relaxing Outdoors. The Location Is Hard To Beat! Just Minutes From A Mosque, Temple, Church, Schools, And Nearby Healthcare Options, Including A New Medical Centre And Dental Care. Commuters Will Appreciate Quick Access To Hwy 401 And 407, As Well As A Short 10-Minute Drive To Pickering Town Centre And The GO Station. Everyday Convenience Is Close At Hand With A New Shopping Plaza Within Walking Distance Featuring Restaurants, Fast Food, Planet Fitness, A Martial Arts Dojo, And A New Pilates Studio. Future Plans Include A New School And A Large Park With A Baseball Diamond And Soccer Field; Excellent For Families. And For Weekend Enjoyment, Frenchman's Bay Beach, The Boardwalk, And Millennium Park Are Just 15 Minutes Away. A Wonderful Opportunity To Own A Well-Kept Home In One Of Pickering's Most Up-And-Coming Areas. (id:61852)
Century 21 Leading Edge Realty Inc.
708 - 50 Camden Street
Toronto, Ontario
The Sylvia is not your average condo - and that's exactly the point. This boutique residential loft building in the heart of the Fashion District delivers character, design, city energy, and an unmistakably cool vibe. In this pocket of Toronto, lifestyle and unbeatable convenience are part of everyday life, with Waterworks Food Hall, the Ace Hotel, and St. Andrews Park just outside your door. Inside, this 1-bed, 1-bath unit offers a thoughtful layout with a modern kitchen and eat-in centre island, FULL-sized appliances, wide plank floors, a spacious bathroom with an oversized vanity, large windows, and plenty of storage throughout. Residents also enjoy access to a fitness centre, party and meeting rooms, a landscaped courtyard with BBQs, and visitor parking. With a 100 walk score, 100 transit score, and 99 bike score, getting around is effortless. Whether you're a first-time buyer, a young professional, or a savvy investor, this one delivers the perfect mix of location, layout, and style. (id:61852)
Bosley Real Estate Ltd.
1606 - 40 Homewood Avenue
Toronto, Ontario
Bright, spacious, and thoughtfully updated, this open-concept one-bedroom condo offers exceptional value in one of downtown Toronto's most established and well-managed buildings. The renovated kitchen features stainless steel appliances and flows seamlessly into the combined living and dining area, complete with hardwood floors and a walk-out to a large private balcony with unobstructed east and south city views. The unit has been upgraded with ductless air conditioning systems in both the living room and bedroom, providing efficient, customizable comfort year-round. A stylishly updated washroom and generous closet space complete this move-in-ready suite. Residents enjoy an impressive array of amenities, including an indoor swimming pool, full fitness centre, concierge and 24-hour security, recently renovated lobby and hallways, and well maintained common areas. Maintenance fees include all utilities - heat, hydro, water, cable TV, and internet, making budgeting simple and predictable. Parking is available through building management for approximately $100/month. Ideally located just steps to TTC transit, Toronto Metropolitan University, Church-Wellesley Village, parks, restaurants, shopping, and minutes to the downtown core, DVP, and Gardiner Expressway. An outstanding opportunity for end users, professionals, or investors seeking comfort, convenience, and long-term value in a prime urban location. (id:61852)
RE/MAX Your Community Realty
514 - 20 Edward Street
Toronto, Ontario
Bright & Beautiful 2 Bed+Study Unit At Panda Condos. Located On Yonge & Dundas, The Heart Of Toronto. Laminate Floors Throughout. Modern Kitchen With Built-In Stainless Steel Appliances. 24 Hour Concierge. Steps To Dundas Subway, TTC, Eaton Centre, Metropolitan University, George Brown, Yonge-Dundas Square, Restaurant, Shops, St. Michaels Hospital & More! Both Bedrooms Have Windows. (id:61852)
Century 21 Heritage Group Ltd.
104 - 75 Portland Street
Toronto, Ontario
Discover 828 square feet of refined, contemporary living in this spacious 1-bedroom loft at 75 Portland - an architectural landmark designed with Philippe Starck's unmistakable vision. *****Now offered at an unbeatable value at $839/sqft***** Set on the main level and quietly tucked away from the energy of King and Portland, this suite offers a rare sense of calm in the heart of downtown's most vibrant neighbourhood. Inside, the loft unfolds with effortless flow. A sleek, oversized kitchen with a centre island anchors the space, creating a natural environment for gathering and entertaining. The open-concept layout offers generous room for a home office while maintaining a warm, inviting atmosphere throughout. Step outside to a private 100 sqft terrace with BBQ gas line - an intimate outdoor retreat that feels like an extension of the living space. Perfect for slow mornings, relaxed evenings, or alfresco moments that elevate everyday living. The tranquil bedroom features wall-to-wall closets that blend clean design with exceptional storage. A well-appointed four-piece bath completes the suite with a thoughtful, timeless finish. As one of King West's most design-forward communities, 75 Portland offers residents access to its bold open-air courtyard and Starck's signature 100-foot indoor-outdoor communal table - amenities that blur the boundaries between architecture, art and urban life. Placed within one of King West's most walkable pockets, you're steps to Victoria Memorial Square, St. Andrew's Dog Park, Stanley Park and the endless cafés, boutiques, restaurants and fitness studios of King West, Queen West, and The Well. Here, design, convenience, and city living converge in a way that feels both vibrant and deeply peaceful. A truly rare offering - come experience it for yourself. ***Inclusive of parking and locker*** (id:61852)
Sotheby's International Realty Canada
17 Dover Street
Woodstock, Ontario
Updated Three-Bedroom, Two-Bath Detached Home In A Desirable Neighbourhood Close To Schools, Shopping, And Parks. The Main Floor Features A Bedroom Overlooking The Front Yard And A Full Bathroom With Enclosed Laundry, Complete With A Newer Washer And Dryer. Two Additional Bedrooms Are Located On The Upper Level.The Renovated Kitchen (2024) Showcases New Quartz Countertops, A Large Double Sink, And High-Quality Appliances. Durable, Scratch-Resistant Vinyl Plank Flooring Runs Throughout The Home.Situated On A Large Lot, The Fully Fenced Backyard Offers Excellent Outdoor Living With A Stone Patio And Storage Shed. The Lower Level Provides Abundant Storage Space.An Ideal Option For Retirees Or Buyers Seeking Main-Floor Living Combined With Generous Outdoor Space In A Convenient Location. The Property Also Offers Multiple Opportunities To Expand And/Or Rebuild. Comes with 2 Parking Spots. (id:61852)
RE/MAX Real Estate Centre Inc.
Lower - 257 East 17th Street
Hamilton, Ontario
Available March 1st, this beautifully renovated one-bedroom basement apartment offers a bright and spacious living area and a cozy gas fireplace for year-round comfort. The unit will be professionally cleaned prior to occupancy. Situated in a prime Hamilton Mountain location, steps from Inch Park, Concession Street shops, schools, transit, and all essential amenities. Utilities and internet may be included for an additional $150 per month. Unlimited street parking and extra storage in the shed are also available. (id:61852)
Royal LePage Burloak Real Estate Services
1144 South Morrison Lake Road
Gravenhurst, Ontario
Rare offering on Morrison Lake in Muskoka, within 1.5 hours of the GTA. This premier waterfront parcel sits on a year-round, municipally maintained road and sprawls across roughly 2.25 acres of level, private land shaded by mature trees, with 225 feet of deep-water shoreline offering stunning northwest exposure. At the water's edge there's a concrete platform with its own foundation, ready for future waterside enjoyment, and the property benefits from over 500 feet of road frontage. The dwelling is a nearly 2,000 square foot, two-storey home built entirely of concrete block from foundation to roof, featuring an unfinished partial basement and presenting a complete renovation opportunity-or the chance to start anew on this premium Muskoka lot.This is a compelling canvas for visionaries: a solid, bankable structure on a lakeside setting with ample outdoor space and privacy, in a prime Muskoka corridor that balances tranquility with easy access to amenities. Whether you restore this sturdy building as a lakeside retreat or reimagine and rebuild a contemporary waterfront home tailored to your lifestyle, this property offers rare versatility and a front-row seat to the quintessential Muskoka lakes experience. (id:61852)
Exp Realty
2 - 35 St George Street
Brantford, Ontario
Brand-new upper-level unit offering approximately 1,600 sq.ft. of modern living space. This spacious layout features 4 bedrooms and 2 full bathrooms, ideal for families or professionals needing extra space.The unit is filled with natural light thanks to large windows throughout and offers a private balcony off the living room, perfect for relaxing or enjoying fresh air. Finished with laminate flooring and contemporary details, the unit delivers both comfort and style.Includes one dedicated parking space and a well-designed layout in a newly built property.AAA tenants only.A bright, spacious upper unit in a desirable Brantford location. (id:61852)
Royal LePage Associates Realty
1 - 35 St George Street
Brantford, Ontario
Beautifully renovated main-floor unit offering approximately 1,500 sq.ft. of modern living space. This spacious layout features 3 bedrooms and 2 full bathrooms, ideal for families or professionals seeking comfort and functionality.The unit offers a private entrance, laminate flooring throughout, and a bright, open-concept feel with contemporary finishes. The modern kitchen is finished with quartz countertops, providing both style and everyday practicality.Includes one dedicated parking space and a well-designed layout that maximizes natural light and livability.AAA tenants only.A quality main-floor unit in a convenient Brantford location. (id:61852)
Royal LePage Associates Realty
77 Trafalgar Road
Erin, Ontario
Client RemarksBeautiful Storey And A Half On The Main Street Of Hillsburgh. Cute As A Button And Has Undergone A Top To Bottom Extensive Renovations Over The Past 6 Years. Upper Floor Has 2 Nice Size Bedrooms With 3 Pc Bath In Between. Large Kitchen And Living, And Primary Bedroom On The Main Floor Make This Home Feel Spacious & Cozy. Full Professionally Finished Basement Gives You So Much More Space ( Could Easily Have 2 Bedrooms & Common Area. Giving Lots Of Extra Living Space. Luxury Vinyl Plank Flooring Through Main And Lower Levels. Newly Paved Driveway is 2024 Along With New Hot Tub. Heating Flooring In Both Bathrooms, New Large 2 Tier Deck In Backyard To Enjoy The Peaceful Private Setting & Just Steps To Groceries, Community Centre, Parks, Trails and All That The Quiet Community That Hillsburgh Has To Offer. This Home Needs To Be Seen To Be Appreciated. (id:61852)
Royal LePage Rcr Realty
11 Hilltop Drive
Caledon, Ontario
11 Hilltop Drive is nestled within one of Caledon East's most established residential enclaves, where tree-lined streets, generous lots, and a calm, welcoming atmosphere define everyday living. The neighbourhood offers a sense of space and privacy that's hard to find, yet it remains closely connected to the heart of the community. Step inside and the home immediately impresses with its abundance of natural light. Nearly every room is filled with sunshine, creating a warm and inviting feel throughout. The large living room is anchored by expansive bay windows, drawing the outdoors in and making the space feel bright, open, and ideal for both everyday living and entertaining. From there, the home flows into a dedicated dining area, perfectly positioned for hosting family dinners or special occasions. Down the hall you will find the primary bedroom with a 2pc ensuite, main floor laundry room, 4pc washroom, and a second bedroom. The kitchen connects seamlessly to the outdoors through wide sliding glass doors that lead directly onto the deck. This natural transition invites you outside to enjoy morning coffee, summer meals, or evenings under the stars before stepping down into the beautifully landscaped backyard. Surrounding the home are lush gardens and mature greenery, giving the property a peaceful, retreat-like feel. Beyond the deck, the yard opens up into a private outdoor escape complete with a pool and hot tub-instantly bringing to mind long, hot summer days spent swimming, relaxing, and entertaining in your own backyard. The walk-out lower level with a separate entrance adds flexibility and long-term value, offering options for extended family, guests, or future customization. Perfectly located just steps from the brand-new Caledon East Public School and groceries across the street, this home enjoys close proximity to schools, recreation facilities, and community amenities-offering the ideal balance of natural beauty and everyday convenience. (id:61852)
Royal LePage Rcr Realty
2165 Dunedin Road
Oakville, Ontario
Welcome To 2165 Dunedin Road, Perfect Location With Double Garage Detached Home Located In The Desirable Eastlake Area. Three Bedrooms On The Main, Large Kitchen With Loads Of Both Cupboard And Counter Space, Finished Basement With Two Additional Bedrooms, A Spa Like Bathroom, Large Rec Room Featuring A Contemporary Gas Fireplace. The Outdoor Area Is Just As Impressive, With A Beautifully Landscaped, Private Backyard That Includes A Large Deck Perfect For Relaxing Or Hosting Outdoor Gatherings . Steps To Highly Rated Public And Private Schools, Shopping Mall, Trails, Parks, Public Transit , Minutes To Highway 403/QEW. Lots Of Upgrades: Garage Door (2017), Furnace (2019), Attic Insulation (2019), Heat Pump AC( 2024), New Roof (2024), New Microwave (2024), New Painting (2025), New Vinyl Basement Floor (2025). (id:61852)
Homelife Landmark Realty Inc.
216 - 5035 Harvard Road
Mississauga, Ontario
Live in Churchill Meadows in a Quiet Low Rise Building. Very fresh and clean 1 Bedroom and 1Bathroom broadloom free Condo with 9 foot Ceilings and oversized Balcony. Condo is a great Layout that includes breakfast bar seating and enough room for table and chair as well as a large living area. Bedroom, Closet, Washroom all good sizes. 1 Underground Parking and 1Locker included. Steps to Shops, Restaurants and Transit. (id:61852)
Royal LePage Signature Realty
3896 Bloomington Crescent
Mississauga, Ontario
Executive 4-Bedroom Home on Premium 50Ft Lot in Churchill Meadows! Located on a quiet inside street, this all-brick & stone detached home features a wide 4-car driveway, charming verandah, and beautifully landscaped yard with perennial gardens & a 10x10 shed on concrete pad. Inside, enjoy light wide-plank hardwood floors, oak staircase, and a gourmet kitchen with stainless steel appliances overlooking a spacious family room. Walkout from the eat-in area to a serene backyard oasis. Perfect for young growing families, close to top schools, parks, shopping & transit. (id:61852)
Royal LePage Real Estate Services Ltd.
Bsmt - 23 Royal West Drive
Brampton, Ontario
Experience C.O.M.F.O.R.T. and C.O.N.V.E.N.I.E.N.C.E in this S.P.A.C.I.O.U.S luxurious and executive 2-Bedroom L.E.G.A.L basement apartment With Separate Entrance located in the Designed with the needs of a small family in mind, this exceptional dwelling showcases a seamless open-concept kitchen/living area and in-unit laundry facilities. Situated near the Go station, schools, parks, library, plaza, and all the amenities of Prestigious Estates of Credit Ridge, this residence provides an ideal lifestyle. Schedule your viewing appointment today and discover for yourself why this home is the epitome of "home sweet home. "From major retailers like Walmart Super Centre and Home Depot to essential services such as TD Bank, McDonald's, RBC, and CIBC, all just a quick car ride away. BOOK SHOWING N.O.W. (id:61852)
Century 21 Property Zone Realty Inc.
507 - 35 Fontenay Court
Toronto, Ontario
Perched above the treetops with sweeping views of the Humber River Valley and Toronto's skyline, this corner residence marries the serenity of nature with the elegance of timeless modern design. Wrapped in floor-to-ceiling windows, the suite is bathed in natural light, its unobstructed panoramas shifting in mood and colour with the seasons, expanding the sense of space and connection to the outdoors.The layout is both intuitive and generous, beginning with an impressive entrance and leading to a breathtaking view that commands attention from the moment you enter. A striking marble-clad feature wall, echoing the contemporary kitchen, adds sophistication and elegance; creating a space as functional as it is refined. Two well-proportioned bedrooms, set in a split plan for added privacy, each offer sweeping outlooks and serve as tranquil retreats filled with natural light. Complementing them are two full contemporary bathrooms, designed with clean lines and modern finishes that balance style with everyday comfort. Step outside onto your private terrace, an extension of your living space, perfect for morning coffee, evening dinners al fresco, or simply pausing to take in the river valley below and the glittering city lights beyond. Practical details elevate everyday living: in-suite laundry, a full-size locker on the same floor, and secure underground parking. (id:61852)
Sage Real Estate Limited
915 - 86 Dundas Street E
Mississauga, Ontario
Bright and well-appointed 1 bedroom + den, 1 bath corner suite offering a functional open concept layout with walk-out to a spacious balcony. Modern kitchen with stainless steel appliances, versatile den ideal for a home office, and convenient in-suite laundry. Floor-to-ceiling windows and southeast exposure provide abundant natural light throughout. Building amenities include 24/7 concierge, gym, party room, and outdoor terrace with BBQs. Ideally located close to schools, parks, transit, and hospitals. Walking distance to Fresco, Food Basics, Shoppers Drug Mart, Dollarama, restaurants, gas station, and more. Minutes to Square One, QEW, and Hwy 403. Steps to the new Cooksville LRT station in the heart of Mississauga. (id:61852)
Union Capital Realty
3007 Dundas Street
Burlington, Ontario
Vacant building lot on the Intersection of Guelph Line & Dundas St located in a prime location. Minutes away from shopping centers, restraunts, schools, community centers and much more, you name it, its within proximity of the property. With the 407 seconds away, and the major highways not far from the property makes your everyday commute a sigh of relief. Don't miss out to own and build what your heart desires on this empty canvas! (id:61852)
Keller Williams Complete Realty
68 - 215 Mississauga Valley Boulevard
Mississauga, Ontario
Welcome to this beautifully professionally renovated townhome located in a highly desirable neighbourhood. Spacious open-concept living and dining area with pot lights, ceiling speakers and large windows brining in natural light. Elegant hardwood flooring for a warm, contemporary look. Modern kitchen featuring dark cabinetry, quartz countertops, and an island with accent lighting - perfect for entertaining. Notable feature includes central vac system with convenient kick plate for easy clean-ups. Textured accent wall and built-in electric fireplace. Fully finished basement with pot lights and laminate flooring, laundry room with custom cabinetry and quartz countertops. The basement is ideal as a family room, recreation area, home office or guest suite. Upstairs, you'll find 3 spacious bedrooms with custom closet organizers and updated bathroom with integrated accent lighting. Enjoy outdoor living with a private backyard, perfect for relaxing or entertaining. Parking perks, enjoy the convenience of an attached single car garage plus a sought after two-car driveway providing generous parking space for residents and guests alike. This townhome is within walking distance to (MiWay & GO), schools, parks, grocery stores. Close to all major highways (403/401/QEW). Move-in ready - just unpack and enjoy modern living at its finest! High speed internet Included in maintenance. Some photos are virtually staged. (id:61852)
Sutton Group Realty Systems Inc.
145 Renaissance Court
Vaughan, Ontario
Prestigious * Renaissance Court * In Prime ' Thornhill ' Community! Spectacular 107 FEET X 228 FEET South Backing Custom-Built Home On Picturesque Half Acre Treed Lot With Circular Driveway and Walk-Up Basement, 7500+ sq ft Living Space including 5155 sq ft on 1st and 2nd oor per MPAC report. Nestled In One Of Thornhill's Most Exclusive Enclaves.Separate Entrance to the Basement. Completely Transformed With Exquisite Renovations, It Features A Stunning And Dramatic Floating Staircase with Expansive Windows That Floods The Second Level With Natural Light. The Chef's Gourmet Kitchen Includes Stainless Steel KitchenAid Appliances, A Butler's Pantry, And A Built-In Panasonic Microwave. Master Bedroom includes Two Custom Dressing Rooms. One of them can be easily converted to a Fifth Bedroom. Additional Features Include Beautiful Sauna Room, An In-ground Sprinkler System, Central Vacuum, And Comprehensive Window Coverings And Lighting Fixtures. Hardwood oors/Pot Lights throughout the whole house. Beautiful view through all seasons. Mins to Highway, Shopping, Restaurant, Thearter , Schools and Public Transit etc. (id:61852)
Aimhome Realty Inc.
37 Main Street
Markham, Ontario
Rarely offer Vacant Commercial land (0.6 Acres) in Prime Unionville Community. A 2 Story Plaza Building with 18 parking spots has been approved. All approved permit drawings, consultation report and design are included. (id:61852)
Dream Home Realty Inc.
7 Sunderland Meadows Drive
Brock, Ontario
Welcome to your DREAM Home! This Newer Built Home in the Heart of Sunderland Close to all Amenities Perfectly Blends Modern Luxury with Everyday Comfort. Step Inside to Discover a Bright, Open-Concept Layout Enhanced by Gleaming Hardwood Floors, High Ceilings, and Expansive Windows that Fill Every Room with Natural Light. Nice Gourmet Kitchen Features Sleek Cabinetry, Premium Granite Countertops, and Stainless Steel Appliances- Perfect for Both Casual Meals and Entertaining Guests. The Adjoining Dining and Living Areas Flow Seamlessly, Offering a Warm and Inviting Atmosphere for Gatherings. Not to mention a Main Floor Office, Tailored for all your Work and Hobby Ethusiast's. The Primary Bedroom Suite is a True Retreat, Complete with an Oversized Walk-In Closet and Spa Inspired Ensuite. Plus, Three Additional Spacious Bedrooms provide Plenty of Room for Family, and Guests. This Brand New Fully Finished Basement (Oct. 2025) Offers Endless Possibilities, Whether you Envision a Home Theatre, Fitness Area, Playroom, or Extra Living Space, it's Ready to Adapt to your Lifestyle. This Home's Modern Design, Thoughtful Layout, and Premium Finishes, is the Perfect Blend of Sophistication and Comfort - Ready For you to Move in and Make it your Own! (id:61852)
Royal Heritage Realty Ltd.
915 - 8 Interchange Way
Vaughan, Ontario
Client RemarksFestival Tower C - Brand New Building (going through final construction stages) 541 sq feet - 1 Bedroom plus Den & 1 Full bathroom, Balcony - Open concept kitchen living room, - ensuite laundry, stainless steel kitchen appliances included. Engineered hardwood floors, stone counter tops. 1 Locker Included (id:61852)
RE/MAX Urban Toronto Team Realty Inc.
307b Queen Street S
Mississauga, Ontario
Village Of Streetsville. Exceptional Living Opportunity! Neatly tucked behind a heritage home is this unique bungalow. Open Concept Floor Plan Includes Great Room, Modern Kitchen With large Centre Island, Vaulted ceiling, overlooks Streetsville Memorial Park and Credit River. Completing the main floor are Two Bedrooms, Primary with Ensuite, His and Her closets. 2Pc Bath and Laundry. Basement has two full bedrooms with large games room and four piece Bath.1871 sq ft main floor, 1249 sq ft basement. Double car garage. See attached floor plan. Lease includes Hydro, water and outside ground maintenance. Tenant pays gas (separate meter). Landlord would be receptive to short term. (id:61852)
Royal LePage Meadowtowne Realty
21 - 200 Mostar Street
Whitchurch-Stouffville, Ontario
Experience a luxury workspace crafted with premium finishes and smart, modern design. This fully transformed commercial unit offers the perfect blend of professionalism, comfort, and functionality-ideal for a wide range of business operations.Main Floor - Approx. 1,800 sq. ft.The main level features four private offices, a dedicated boardroom, and an inviting front lounge highlighted by a contemporary fireplace-creating a warm, professional space for clients and staff. A beautifully finished kitchenette and a mid-sized dining area offer everyday convenience, while a modern washroom completes the layout.Upper Mezzanine - Approx. 600 sq. ft. The mezzanine level includes a spacious executive office with an attached boardroom, perfect for leadership functions and confidential meetings. A soundproof media room adds versatility for presentations, recording, or secure communications. A bathroom with a shower provides additional comfort and flexibility.Completely renovated after purchase, this unit offers a true turnkey workspace with exceptional value and design.Key Features: High-exposure location fronting Mostar Street Stunning showroom and office layout Bright, modern finishes with large windows and abundant natural light. (id:61852)
Keller Williams Realty Centres
47 Hazelwood Avenue
Toronto, Ontario
Prime Riverdale! Don't Miss Out On This Amazing Rental W/98 Walkscore, Just Steps From Pape Station. Frankland School District, Danforth Restaurants & Cafes., Spacious Living Room, 1 Small Room (It Was Used As A Bedroom From Previous Tenants) That Can Fit A Queen Size Bed W/Window, Beautiful Kitchen W/Exposed Brick, Modern Updated Bathroom And Your Own Laundry Room W/Washer & Dryer. A Must See In The Heart Of Greek Town! (id:61852)
RE/MAX Hallmark Realty Ltd.
2105 - 70 Distillery Lane
Toronto, Ontario
Historic charm, pedestrian-only streets, and enjoyable experiences at every turn make the Distillery District one of Toronto's most desirable communities to live AND invest in! This stylish 1-bedroom, 1-bath condo with breathtaking skyline and southeast lake views is ideal for first-time homebuyers, savvy investors, or downsizers seeking an energizing, walkable community to retire in. Located on the 21st floor of the coveted Clear Spirit building, this light-filled unit features floor-to-ceiling windows, hardwood floors, and an open concept layout. The modern kitchen offers stainless steel appliances, built-in dishwasher, ample storage, and sleek overhead cabinetry. The bright bedroom includes a double closet, semi-ensuite with 4-piecebath, and frosted sliding doors for privacy without sacrificing light. Step onto the expansive balcony, perfect for sunbathing or enjoying panoramic sunrises. Extras include ensuite laundry, one owned parking space, and a conveniently located locker ideal for quick access to and from your vehicle. Don't feel like going out? Stay home and enjoy high-end amenities such as a rooftop lounge, BBQ area, firepit's, heated outdoor pool, modern gym, yoga room, steam sauna, party room, theatre, games and media rooms, as well as guest suites so you can host family and friends. Live just steps from award-winning restaurants, cafes, artisan shops, art galleries, and seasonal markets. Walk to St. Lawrence Market, Farm Boy and No Frills. Transit is a breeze with nearby TTC streetcars connecting you to Union Station in minutes. Cyclists will love the Martin Goodman Trail; drivers enjoy quick access to the DVP and Gardiner Expressway. Also close by: The Canary District, YMCA, Toronto Waterfront, and George Brown College. Move into this amazing neighbourhood and get ready to LOVE. YOUR. LIFE! (id:61852)
Engel & Volkers Toronto City
36 Shallmar Boulevard
Toronto, Ontario
This executive Upper Village rental boasts four spacious bedrooms with ample closet space, a main floor mudroom with a walk-in closet, and a well-appointed eat-in kitchen with abundant cabinetry and counter space. The massive sunken family room features a cozy fireplace and opens to a private garden and double detached garage. Nature lovers and dog walkers will enjoy the proximity to the Kay Gardiner Belt Line, Cedarvale Ravine, and Viewmount Park. Enjoy easy city access with the Allen Expressway and the new LRT nearby. Plus, you're steps away from synagogues and the shops at the Eglinton Way. (id:61852)
Sutton Group-Associates Realty Inc.
50 Daneswood Road
Toronto, Ontario
Experience the Pinnacle of Modern Luxury in this exceptional, custom-built transitional residence by Saaze Building Group, masterfully designed by Bananarch Design Studio. Ideally located in the prestigious heart of Lawrence Park, this architectural masterpiece spans over 6,400 sq. ft. of exquisitely curated living space, seamlessly blending timeless elegance with contemporary comfort. Boasting 4+1 bedrooms, 7 bathrooms, a private elevator serving all levels, a main-floor office, and a state-of-the-art home theater, this residence is thoughtfully crafted for both refined family living and sophisticated entertaining. The chef-inspired kitchen, equipped with Wolf and Sub-Zero built-in appliances, flows effortlessly into expansive living and dining areas, complemented by Control4 smart home automation throughout. Luxury extends to every detail: heated floors in all bathrooms and the lower level, a snow-melt system for the driveway and stairs, and a double-car garage with direct access to the mudroom and elevator. Step outside to a private backyard sanctuary, professionally landscaped and featuring a Gibran pool with water feature, heated deck, built-in BBQ, and outdoor fireplace-a truly extraordinary setting for year-round enjoyment and unforgettable gatherings.More than a home, this residence represents a lifestyle of unparalleled distinction, comfort, and sophistication. (id:61852)
RE/MAX Realtron Barry Cohen Homes Inc.
Harvey Kalles Real Estate Ltd.
906 - 8 Olympic Garden Drive
Toronto, Ontario
Welcome to 8 Olympic Garden Dr, Suite 906. This rare three-bedroom corner suite is available for lease and features one of the largest private wraparound terraces in the building. The unit includes two premium side-by-side parking spaces and a locker. Bright and modern, the suite offers floor-to-ceiling windows, wide-plank flooring, and a functional open-concept layout ideal for comfortable living.The spacious living and dining areas extend seamlessly to the oversized terrace, providing exceptional indoor-outdoor space with panoramic city and skyline views. The contemporary kitchen is equipped with integrated appliances, quartz countertops, a large centre island, and ample cabinetry. All three bedrooms are generously sized with excellent natural light. The primary bedroom features a walk-in closet with custom organizers and a spa-inspired ensuite with double vanities and modern finishes.Residents enjoy access to a full suite of amenities including an outdoor pool, fitness centre, yoga studio, theatre room, party lounge with catering kitchen, children's play area, guest suites, and concierge service. Ideally located steps to transit, parks, shopping, restaurants, and top-rated schools. A rare opportunity to lease a three-bedroom residence with exceptional outdoor space. (id:61852)
RE/MAX Millennium Real Estate
512 - 120 Rosedale Valley Road
Toronto, Ontario
Welcome to Arbour Glen Condos, tucked away in the lush, tree-lined enclave of Rosedale, Arbour Glen Condos offers a rare blend of tranquility, community, and city convenience. Suite 512 is a spacious and light-filled 2 bedroom,1.5 bath corner residence featuring a desirable and seldom available floor plan. With generous principal rooms, oversized windows, and treetop views, this suite provides the perfect canvas for those seeking a home that can be transformed to reflect their own personal style.This well-established building is cherished for its sense of community and its resort-inspired amenities. Residents enjoy access to an outdoor saltwater pool surrounded by greenery, a fully equipped fitness centre, sauna, two laundry rooms and 24-hour concierge service. The recently updated corridors and common areas bring a fresh, contemporary feel to this classic Rosedale address.Situated in one of the city's most desirable neighbourhoods, Arbour Glen is steps to the upscale shops, restaurants, and cultural attractions of Yorkville, yet surrounded by the peaceful charm of Rosedale's ravines and parklands. Transit, major thoroughfares, and everyday conveniences are all within easy reach, offering effortless urban living in a truly serene setting.Condo fees include property taxes, cable TV, and all utilities, making ownership simple and stress-free. Whether you're a down sizer looking for a connected and caring community, or someone seeking a quiet retreat within the heart of the city, 120 Rosedale Valley Road presents a remarkable opportunity to create your ideal home in one of Toronto's most sought-after neighbourhoods. (id:61852)
Sotheby's International Realty Canada
210 Glenayr Road
Toronto, Ontario
For Sale At Value Dramatically Less Than Replacement Cost. Builders Own! Extraordinary Custom Built Residence - Architecturally Significant. Architects Own Home Completed Only Last Year. Finishes Almost Never Seen Before All In One Home! Magnificent Textures W/Designer Palette. In The Prestigious Forest Hill Neighborhood, A True Gem That Exudes Sophistication & Elegance. W/7,760 SF Of Living Area Inc. Garden Home. City Of Torontos First Approved Sleek Garden House. This Residence Offers An Unparalleled Living Experience, Designed W/A Zen-Inspired Aesthetic That Seamlessly Integrates Natural Elements, Promoting Tranquility & Harmony Throughout The Space. The Striking Concrete & Metal Frame Construction Not Only Guarantees Durability But Also Creates A Stunning Architectural Statement. Captivating Expansive Open-Concept Layout, Featuring Soaring Ceilings Open To Above, Oversized Foor To Ceiling Windows That Frame Breathtaking Views Of Amenity Rich Rear Yard W/Pool Martini Ledge, Cool Cascading Waterfall, Outdoor Kitchen & Garden House. All Invite An Abundance Of Natural Light, Illuminating Every Corner Of This Exquisite Home. Imagine Entertaining In Your Beautifully Designed Living Spaces That Flow Effortlessly Into The Outdoor Oasis, Complete W/A Heated Swimming Pool W/Illuminated Waterfall Feature, Built-In Wolf BBQ & A Luxurious Self-Contained Legal Garden House That Serves As An Ideal Retreat For Guests, Next Level Entertainment Or A Serene Workspace. The Home Is Equipped W/Modern Conveniences, Including Snow Melt System For The Driveway & Walkways To The Rear, Elevator For Easy Access To All Levels, Home Theatre, Heated Floors, Car Lift W/ Access To 4 Indoor Parking Spaces & Much More. This Is Not Just A House; It's A Lifestyle Defined By Elegance & Serenity. W/Its Breathtaking Views, Exquisite Design, & Unparalleled Amenities, This Forest Hill Masterpiece Is The Epitome Of Luxury Living In Toronto. Don't Miss The Opportunity To Make This Dream Home Your Reality! (id:61852)
RE/MAX Realtron Barry Cohen Homes Inc.
43 Fairglen Avenue
Toronto, Ontario
Virtual tour available. Welcome to your new oasis! This stunning 3+3-bedroom Bungalow boasts a spacious 70x163 large lot, nestled in a serene and sought-after neighborhood. Enjoy the tranquility of Brand new renovation throughout(2024), Brand new appliances including stove, fridge, range hood, furnance, washer and dryer. Easy access to Hwy 404 and 401. (id:61852)
Bay Street Integrity Realty Inc.
507 - 101 Locke Street S
Hamilton, Ontario
Stunning 1 bedroom PLUS DEN, 1 bathroom, 719 square foot unit in Hamilton's premier condominium at 101 Locke Street South. This unit is loaded with features including upgraded engineered oak flooring throughout, a gorgeous kitchen with quartz countertops/stainless steel appliances/breakfast bar, pot lighting, upgraded light fixtures, a 62 square foot west-facing balcony with picturesque views toward the Locke Street shopping village, the escarpment, Dundas & West Hamilton (spectacular sunsets), a 4 piece bathroom with quartz countertops, & in-suite laundry. 1 underground parking spot (Level B #5) and 1 storage locker (Level B #5). Access to some exceptional common elements on the rooftop, including a full gym, steam room/sauna, outdoor seating, barbecues, a gas fireplace, table tennis, a bar, and a meeting area. Excellent craftsmanship overall - you will definitely be impressed. This property is located in one of the city's most coveted neighbourhoods, just a short walk to the shops and restaurants along Locke Street S, parks, schools, public transportation and major transportation routes. (id:61852)
Royal LePage State Realty
217 - 257 Hemlock Street
Waterloo, Ontario
Welcome to contemporary condo living in the heart of Waterloo-vacant and ready for you to move right in. Just steps from the University of Waterloo, Wilfrid Laurier University, shopping, and dining, this unbeatable location offers convenience at every turn. Inside, the open-concept layout is designed for modern comfort, featuring a sleek kitchen with stainless steel appliances, granite countertops, and plenty of cabinet space. Floor-to-ceiling windows fill the home with natural light, creating a bright and inviting atmosphere. Enjoy a morning coffee or unwind at the end of the day on the large private balcony, where you can take in vibrant city views. The unit comes fully furnished and includes in-suite laundry, making the move-in process effortless. Residents also have access to exceptional building amenities, including a fitness center, study area, lounge, and a rooftop terrace. Whether you're looking for a stylish place to call home or a smart investment opportunity, this condo is an excellent choice. (id:61852)
Chestnut Park Realty(Southwestern Ontario) Ltd
103 - 583 Mornington Avenue
London East, Ontario
Priced to sell !! Rare opportunity to own this unit which comes with **huge terrace** on the main level of the building. Very convenient for the family with kids or for the elder couple. The unit leaves no stone unturned impressing you with lots of space. Laundry is located steps away from the unit. Monthly maintenance fee includes all the utilities except internet. Call your realtor and book a showing to view this unit. (id:61852)
Homelife Silvercity Realty Inc.
203 - 67 Caroline Street S
Hamilton, Ontario
BRIGHT, SPACIOUS & STEPS TO EVERYTHING... Unit 203 at 67 Caroline Street South is a 1521 sq ft CORNER UNIT in Bentley Place, nestled in the heart of Hamilton's vibrant Durand North neighbourhood. This bright and beautifully laid-out suite offers the perfect blend of space, comfort, and unbeatable location. Step inside and be greeted by an OVERSIZED LIVING ROOM with expansive windows that flood the space with natural light plus WALK OUT to a private, WRAP-AROUND CORNER BALCONY. The living space flows seamlessly into a formal dining room with bay window and a spacious eat-in kitchen loaded with abundant cabinetry and an extended dining nook, perfect for everyday meals or entertaining guests. The primary suite is your own private haven, featuring a walk-in closet, 4-pc ensuite with soaker tub and separate shower, and a balconette walk-out for a touch of fresh air. A generous second bedroom with walk-in closet, a second full bath, and convenient in-suite laundry complete the layout. This unit includes TWO parking spaces (1 underground P2#4, 1 surface #14), and the building offers fantastic AMENITIES including an exercise room and party room with kitchen. Bonus: the building has all NEW THERMAL WINDOWS (2025), adding value and energy efficiency. Location is everything and this one delivers! Enjoy walkable access to nearby parks, Locke Street, and Hess Village, with boutique shopping, amazing restaurants, and the Train/Bus Station just minutes away. If you're seeking a spacious and sun-filled condo in one of Hamilton's most desirable neighbourhoods, this is it. (id:61852)
RE/MAX Escarpment Realty Inc.
Basement - 33 Dovesong Drive
Brampton, Ontario
Welcome to this brand-new, never-lived-in lower-level suite offering a spacious and contemporary design. This beautifully finished unit features a stylish kitchen complete with quartz countertops, backsplash, ample cabinetry, and built-in appliances. The open-concept living and dining area creating a warm and inviting atmosphere. Highlights include: Two generously sized bedrooms plus an extra storage area, Sleek 3-piece bathroom, Private ensuite washer and dryer for added convenience, Separate entrance for privacy, 1 garage and 1 driveway parking spot included. Tenant to pay 30% of total utilities. Conveniently located just minutes from Brampton Civic Hospital, shopping plazas, parks, and learning centres. Immaculately clean and move-in ready, this unit is perfect for those seeking comfort and quality in a quiet, family-friendly neighbourhood. (id:61852)
RE/MAX Realty Services Inc.
514 - 720 Whitlock Avenue
Milton, Ontario
Welcome to Mile & Creek Phase 2 - Modern Loving by Mattamy Homes! Be The Very First To Call This Brand New, Never Lived In Junior 1 Plus Den Suite Your Home. Thoughtfully Designed For Comfort And Contemporary Living , This Stunning Unit Features Soaring 9 Foot Ceilings, Floor To Ceiling Windows And A Bright Open Concept Layout That Floods The Space With Natural Light. Enjoy Your Morning Coffee Or Evening Unwind On the Oversized Balcony . The Versatile Den Is Perfectly Sized To Function As A Second Bedroom, Guest Room Or Dedicated Home Office - Flexible For Any Lifestyle. The Sleek, Modern Kitchen Is Equipped With Never Used Stainless Steel Appliances, Quartz Countertops And Stylish Contemporary Cabinetry, Making It Ideal For Everyday Living and Effortless Entertaining. Resort- Inspired Building Amenities Include: Fully Equipped Fitness Centre, Yoga & Wellness Studio, Stylish Party Room & Lounge, Outdoor Terrace With BBQ Stations, Co-Working & Study Spaces, Visitor Parking & EV Charging Stations, 24 Hour Security & Concierge. Located In The Heart Of Milton, You're Just Minutes From Shopping, Restaurants, Schools, Scenic Trails And Milton GO Transit - The Perfect Blend Of Convenience, Comfort And Community. (id:61852)
Square Seven Ontario Realty Brokerage
16029 Airport Road
Caledon, Ontario
Well Maintained Property In Downtown Caledon East, Central Location With Many Amenities. Walking Distance to Restaurants, Grocery Store, Community Centre, LCBO, Gas Station. Large Living Spaces, Over 10 Car Parking. Tenants To Pay Hydro, Gas, Water. Landlords Willing to Include Utilities with a Greater Rental Price. (id:61852)
Blue Rose Realty Inc.
201 - 100 Canon Jackson Drive
Toronto, Ontario
Welcome to this large sun-filled, corner 3-bedroom, 3 full bathrooms, 2-storey stacked townhome with parking and locker included. A perfect family home built by awarding winning Daniels, Builder of the Year in 2025, and one of the most trusted builders in the GTA. Thoughtfully designed with an airy open-concept living and dining area, this home is flooded with natural light from multiple exposures and offers an effortless flow for everyday living and entertaining. Generous closet and storage space throughout. Enjoy outdoor living with a walkout balcony off the main level and an exceptional, oversized walkout 150sq ft terrace on the top floor-perfect for relaxing, hosting, or enjoying warm summer evenings. Located in a vibrant and rapidly growing neighbourhood, this home offers unmatched convenience just steps to the upcoming Eglinton & Keele LRT station, close to the GO and UP Station, and minutes to Highways 401 and 400 for easy commuting. Everyday essentials are right at your doorstep, including specialty grocery stores, butcher shops, bakeries, LCBO, Shoppers Drug Mart, and more. A bright, spacious, and well-located home in a connected urban community, this is Keelesdale living at its finest. (id:61852)
RE/MAX Condos Plus Corporation
1807 - 3880 Duke Of York Boulevard
Mississauga, Ontario
Residence Of Dignity & Prestige at Tridel Ovation Luxury Living In The Heart Of Mississauga Downtown, Corner Unit With Fabulous Panoramic view of Lake and Square One Shopping Mall. Most Family Friendly & Spacious Living Among Other Condos in Square 1 area. Open Concept Living & Dining Room, Large Master Bedroom with Closet & 4Pc Ensuite. Balcony with view Of Lake Ontario, Walk To Square 1 Mall, City Hall, YMCA, Sheridan Collage, Mississauga Transit, Close To Hwy 403 And GO STATION. (id:61852)
Icloud Realty Ltd.
6 - 5 Sorauren Avenue
Toronto, Ontario
Fully furnished room for rent at 5 Sorauren Ave, located in the heart of Toronto's highly sought-after Roncesvalles Village. This is a prime urban location offering exceptional convenience for daily living, transportation, dining, and entertainment. The room comes with a complete set of furniture and is truly move-in ready - just bring your suitcase. Rent includes all utilities such as water, electricity, and high-speed internet, so there are no additional monthly bills to worry about. Transit is extremely convenient with multiple TTC streetcar routes nearby, including 504 King, 505 Dundas, and 506 College, as well as easy access to Dundas West subway station and the UP Express, making commuting to downtown and other key areas fast and easy. The neighbourhood is surrounded by popular cafés, restaurants, bars, and shops, and is just steps to Sorauren Park and close to High Park, offering a great balance of city life and green space. Grocery stores, pharmacies, banks, and everyday amenities are all within walking distance. This home is ideal for professionals, students, or newcomers looking for a comfortable, hassle-free living arrangement in a vibrant community. Lease term is flexible. (id:61852)
Jdl Realty Inc.
1506 - 156 Enfield Place
Mississauga, Ontario
Welcome to this beautiful and spacious one-bedroom condo located in Mississauga's highly desirable City Centre. This bright and well-maintained unit features elegant finishes throughout, creating a warm and modern living space. The thoughtfully designed layout offers comfortable living and dining areas, ideal for both relaxing and entertaining. Enjoy the convenience of an unbeatable location, just steps away from Square One Shopping Centre and the vibrant City Centre, offering a wide variety of shopping, dining, entertainment, and everyday amenities. The unit includes one underground parking space and one locker, providing added value and convenience. Residents have access to an impressive selection of building amenities, including a fully equipped fitness centre, indoor pool, party room, beautifully landscaped outdoor garden, and a spacious terrace-perfect for enjoying your leisure time without leaving home. Nature lovers will appreciate being just a one-minute walk to the stunning Japanese-style Kariya Park, a peaceful retreat ideal for morning walks or weekend relaxation. Commuters will benefit from easy access to major transit routes, with Cooksville GO Station only a four-minute drive away. This condo is an excellent opportunity for first-time buyers, investors, or anyone seeking a comfortable urban lifestyle in a prime location. Combining convenience, comfort, and strong investment potential, this is truly a must-see property. (id:61852)
Sotheby's International Realty Canada
9 Bur Oak Way
Toronto, Ontario
Your Dream Home Awaits in North York! Welcome to this stunning, move-in ready townhouse nestled in one of North York's most sought-after communities. Step inside and fall in love with the bright, open-concept living and dining space perfect for family gatherings and entertaining. The spacious kitchen offers plenty of room to cook and create, while large windows throughout flood the home with natural light. Upstairs, you'll find three generously sized bedrooms ideal for growing families or those needing extra space. The fully finished basement adds incredible versatility, featuring a large bedroom and full washroom perfect for guests, in-laws, or a home office. Outside, escape to your private garden patio oasis a rare find in the city! Located in a desirable neighborhood surrounded by parks, trails, schools, a community centre, shopping, and all amenities. Commuting is a breeze with TTC just a short walk away and quick access to Hwy 400.This is the ideal choice for first-time buyers or anyone looking for a spacious, stylish townhouse in Toronto. Don't miss out your winning move starts here! (id:61852)
RE/MAX Hallmark York Group Realty Ltd.
614 Lumberton Crescent
Mississauga, Ontario
Location, Location, Location!!! Welcome to this stunning corner townhouse just like a (semi-detached) Featuring 3 spacious bedrooms & 3 bathrooms, perfectly nestled in the highly sought-after Hurontario community of Mississauga. This beautiful 2 storey residence seamlessly blends comfort, functionality, and modern style. Enjoy parking for up to 5 cars, Front Interlock ideal for accommodating a boat or trailer. Step through the newly installed glass-enclosed front entrance, and you'll find thoughtful upgrades throughout, including a 200 AMP service with EV charger in the garage and ample storage space for your convenience. Windows done 2011. Front & Garage door (with remote) recently replaced with New. The beautiful backyard is designed for relaxation and entertaining, featuring a charming gazebo and patio setup, perfect for enjoying warm summer days with family and friends. The fully finished basement adds even more living space for a growing family or guests. Sitting on a premium 24.11 ft x 149.08 ft lot, this home is surrounded by top-rated schools, Friendly neighbourhood. lush parks, shopping centres (8 minutes to Square one), places of worship, and easy access to major highways 401, 403, 410, 13 minutes to Pearson Airport and public transit. Pride of ownership shines throughout a true turnkey home in a welcoming, family-friendly neighbourhood. (id:61852)
Save Max Specialists Realty
