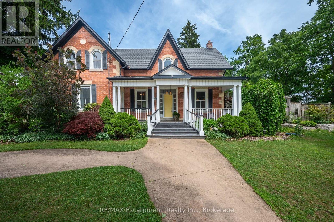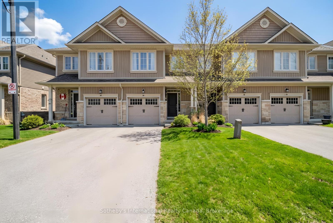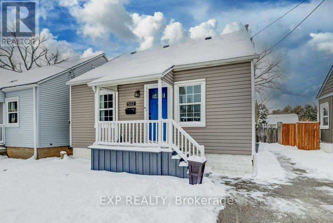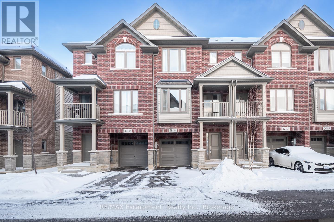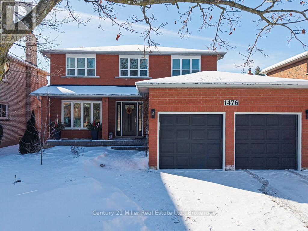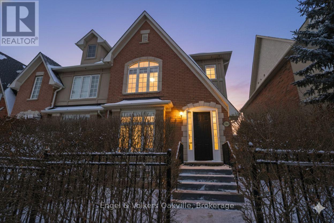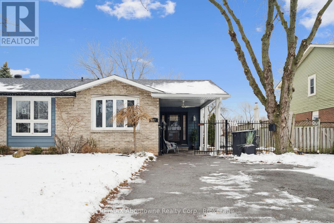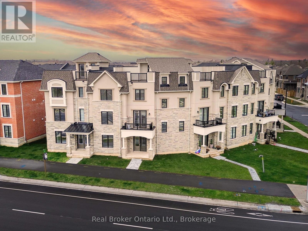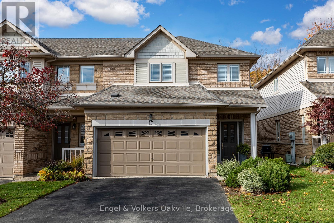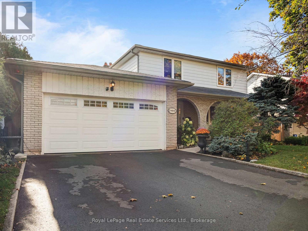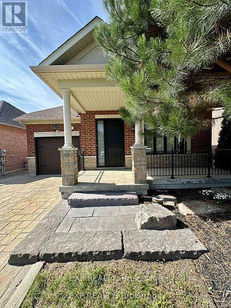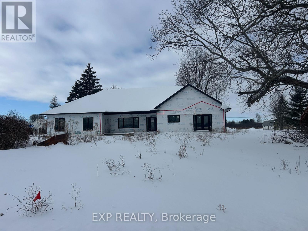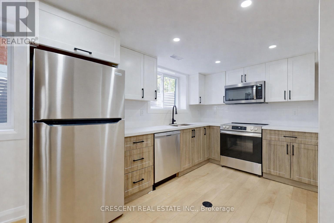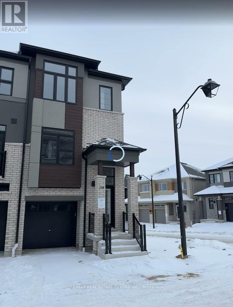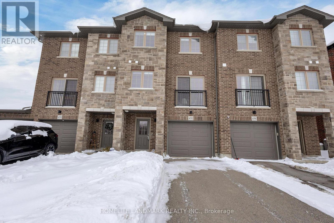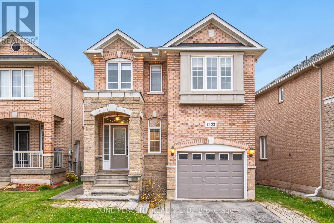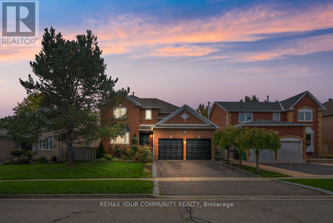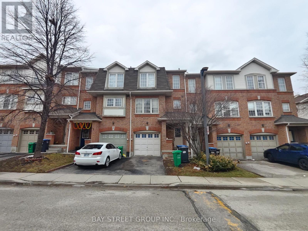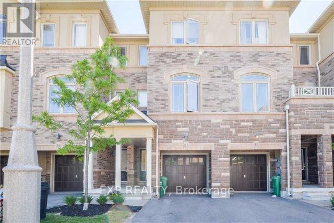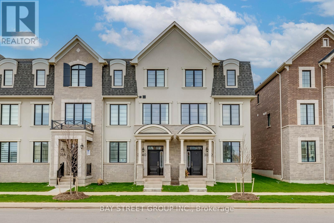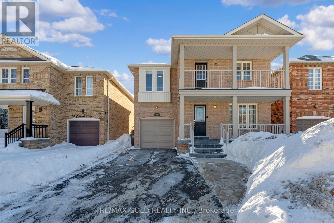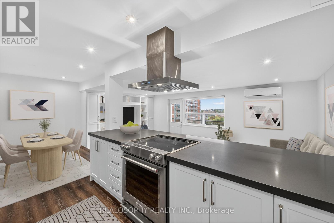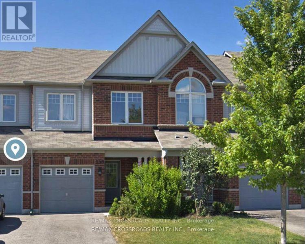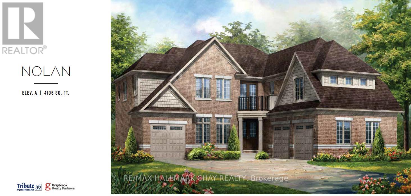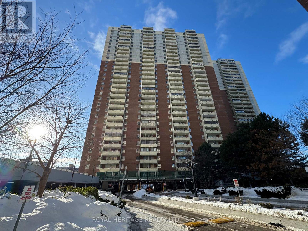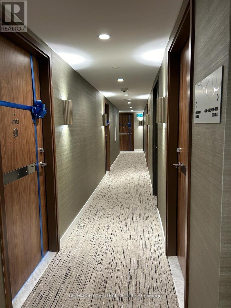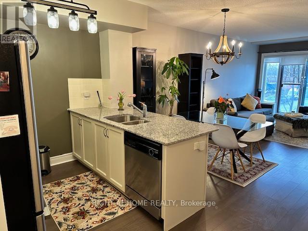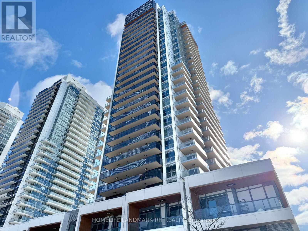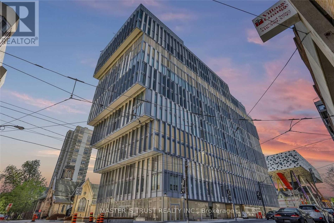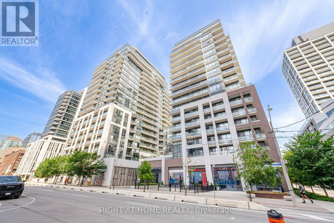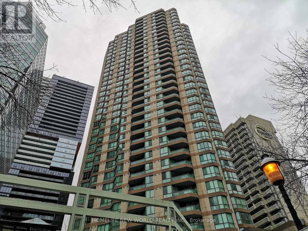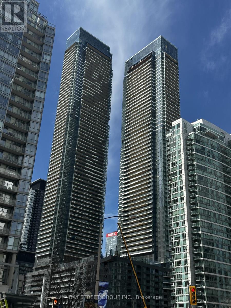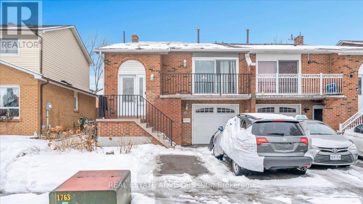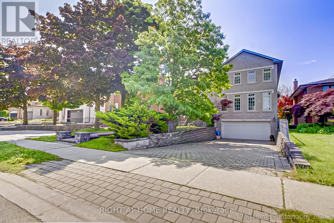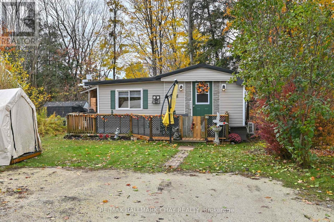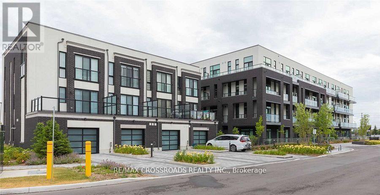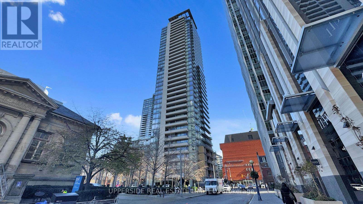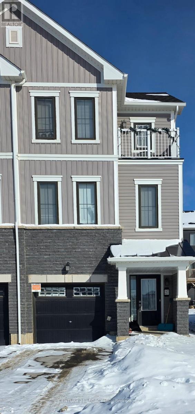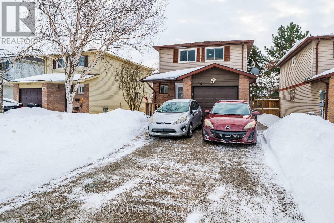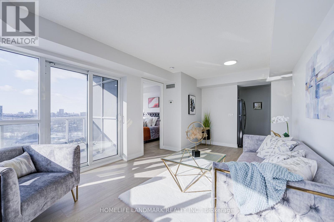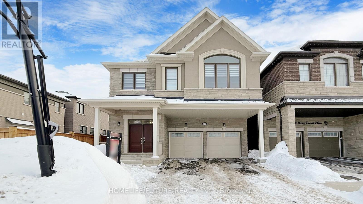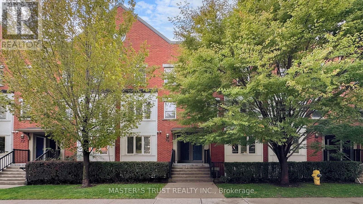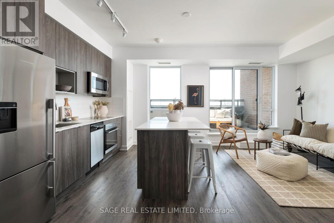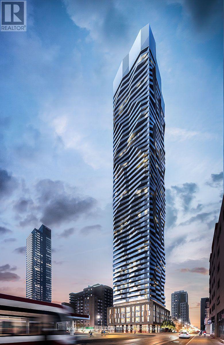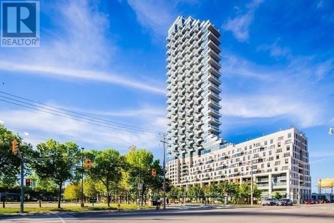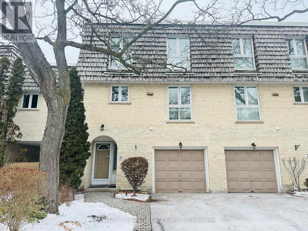780 Old 8 Highway
Hamilton, Ontario
Welcome to the best of both worlds in the heart of Rockton--a rare opportunity where small-town charm meets everyday convenience. This beautiful two-storey detached home sits on a spacious lot along the historic and tree-lined Old Highway 8. Here, you can enjoy the peaceful rhythm of country living--think chickens in the backyard, wide-open skies, a yard with room to roam and fenced in area--without giving up the modern comforts of walkable amenities. Grab coffee, dinner, or local goods just minutes from your front door. Inside, the home is just as special. The family room is warm and inviting, anchored by a cozy gas fireplace, and flows easily into the formal dining room--perfect for family gatherings or quiet nights in. The kitchen is the heart of the home, featuring stainless steel appliances, tons of cabinetry, a peninsula for casual dining, and a picture window. Adjacent, a servery offers extra prep space, a beverage fridge, and direct access to the large wraparound deck--ideal for summer entertaining. Through French doors, the living room offers a laid-back space to relax. A functional main floor layout includes a powder room, laundry room, and a smartly designed mudroom with backyard access. Upstairs, the spacious primary suite is a true retreat with a fireplace, double closets, and spa-like ensuite with double vanity, soaker tub, and separate shower. A bonus room off the primary is perfect for an office or cozy nook.Three additional bedrooms, a loft and full bathroom. Outside, the large covered deck wraps to a stone patio and sparkling pool--your private summer escape. Just steps from the Rockton Worlds Fairgrounds and surrounded by trails, farms, and conservation lands, this home gives you space to breathe while keeping you close to Dundas, Cambridge, and Flamborough. Its not just a home--its a lifestyle. (id:61852)
RE/MAX Escarpment Realty Inc.
50 - 80 Willow Street
Brant, Ontario
Welcome to 50-80 Willow Street, an impeccably maintained three-bedroom, three-bathroom townhome set within one of Paris's most desirable and walkable enclaves. The sun-filled main level is defined by 9-foot ceilings, expansive windows, and a seamless open-concept design that balances comfort with understated sophistication. The kitchen is thoughtfully appointed with stainless steel appliances and flows effortlessly into the dining and living spaces-ideal for both entertaining and everyday living. Glass patio doors extend the living space outdoors to a private rear courtyard, offering a tranquil setting for morning coffee or relaxed summer evenings. The upper level features three well-proportioned bedrooms, highlighted by a primary suite complete with a walk-in closet and private ensuite. Second-floor in-suite laundry adds convenience to the home's intelligent and efficient layout. Ideally located just steps from the Grand River, scenic walking trails, and the boutiques and dining of downtown Paris, this residence offers a rare combination of location, lifestyle, and timeless appeal. This location is one of the best in "Canada's Prettiest Town". (id:61852)
Sotheby's International Realty Canada
502 Britannia Avenue
Hamilton, Ontario
Welcome to the desirable Normanhurst community, this 1.5-storey detached home in the popular and well-established east end neighbourhood.. This updated home offers 4 bedrooms, a 4-piece bath, and 2-car parking, this home features numerous upgrades for comfort and peace of mind. Improvements include waterproofing and sump pump, backup battery, ESA-certified electrical with permit (2022), updated furnace (2025). Exterior updates include replaced windows and doors (2011), reshingled roof (approx. 11 years), aluminum soffits, fascia and gutter guards (2021), driveway (2011), and shed (2016). Enjoy a large, fully fenced backyard-perfect for kids, pets, or entertaining. The large unfinished basement offers excellent potential to create additional living space. Conveniently located close to transit, schools, shops, and with easy access to Red Hill, LINC, QEW, Niagara, and commuting east toward Toronto. (id:61852)
Exp Realty
18 - 19 Picardy Drive
Hamilton, Ontario
This newer built freehold townhome is thoughtfully finished throughout, offering a clean, modern layout designed for easy day-to-day living. Wide plank, wood-inspired flooring, pot lights, and large windows create a bright, cohesive main level anchored by a sleek kitchen with quartz countertops, stainless steel appliances, tiled backsplash, and a double undermount sink with breakfast bar seating. The upper level is well laid out with two bedrooms, including a primary suite complete with a walk-in closet and a three-piece ensuite featuring quartz finishes and a large window. A second bedroom with a double-door closet and convenient upper-level laundry add to the home's practical appeal, making the space equally suited to professionals or a young family. Outdoors you'll find a rear yard and parking conveniences that include an attached garage, and a driveway parking space, along with visitor parking for guests. Ideally located close to Saltfleet District High School, nearby parks, and everyday amenities enjoy all this move-in ready home has to offer. (id:61852)
RE/MAX Escarpment Realty Inc.
RE/MAX Escarpment Realty Inc.
1476 Mayors Manor
Oakville, Ontario
Welcome to your dream home in the heart of prestigious Glen Abbey! This beautifully updated 4+1 bedroom and 3+1 bathroom residence has been freshly painted, with updated flooring, and renovated kitchen and upper bathrooms (2023). As you enter this stunning home, you'll be immediately captivated by the cozy front entrance that leads into a spacious foyer, creating a warm and inviting atmosphere. The open-concept main floor features a spacious layout, perfect for both everyday living and entertaining. The gourmet kitchen is a chef's dream, with stainless steel appliances, quartz countertops, beautiful backsplash, and an eat-in breakfast area, all seamlessly flowing into the bright and spacious living room with a cozy wood burning fireplace, creating the ideal setting for family gatherings. This room has extra space to create a second living area or home office. The formal separate dining room provides a perfect space for hosting guests. The second floor features new flooring. It also hosts a luxurious master suite, featuring a walk-in closet and a renovated en-suite bathroom. There are three additional bedrooms, each with ample closet space, sharing a beautifully appointed updated bathroom. The spacious lower level contains enough space for a recreation room, gym, a fourth bedroom, and bathroom. The backyard offers a large deck for dining & relaxation, plus a salt water pool with a new pool liner (2023), salt cell (2024), and pool pump (2024). It's an ideal place for summer barbecues or simply unwinding after a long day. Additional features of this home include updated doors & windows (2014), a new roof (2020) and a new hot water heater (2023). This home is located in one of Oakville's most sought-after neighbourhoods, renowned for its top-ranked schools, picturesque parks, trails, community center, Hospital, Golf Courses, proximity to Oakville GO, and easy access to the QEW and 407. (id:61852)
Century 21 Miller Real Estate Ltd.
3340 Eglinton Avenue W
Mississauga, Ontario
Rarely offered Cachet-built end-unit executive Townhome! Located in the prestigious Churchill Meadows community, this meticulously maintained 3-bedroom, 3-bath home features "extra" space and privacy only an end-unit can provide. The bright, airy interior features expansive 9ft ceilings, large sun-filled windows, and true hardwood flooring complemented by classic crown moulding. The open-concept kitchen flows effortlessly into a spacious dining and family room, making this a great space for hosting. Walk out to your private BBQ deck and a beautifully kept, low-maintenance backyard with a fully detached 2-car garage with tons of space for storage or a workshop. On the second level you're greeted by double doors taking you to the expansive primary bedroom, featuring a full 4-piece ensuite and a generous walk-in closet. Located Minutes from top-ranked schools, Credit Valley Hospital, premium shopping, and scenic trails. Commute with ease through quick access to major highways (403/407) & public transit (5min from GO Station). High-quality craftsmanship in a quiet, sought-after pocket. Move-in or renovate to your taste. Don't miss this rare opportunity! (id:61852)
Engel & Volkers Oakville
637 Lomond Crescent
Burlington, Ontario
Are you looking for an updated home, with a large backyard that backs onto greenspace, in a quiet, picturesque, family friendly neighbourhood? Look no further. Welcome to 637 Lomond Crescent, a beautifully updated semi-detached home, backing onto Centennial Path/greenspace, and located on a quiet crescent in the desirable south Burlington, Longmoor neighbourhood. This beautiful home has a bright and spacious floor plan, a gorgeous updated modern kitchen with quartz counters and backsplash, stainless steel appliances, and potlights, a lovely separate dining room and a very generous sized living room with pot lights. New flooring throughout, as well as stairs, and smooth ceilings on the main floor update and modernize the home. The spacious lower level Rec room is the perfect space to chill and watch a movie, play games and hang out, with a great workspace tucked in as well. A versatile extra room is currently set up as a gym, but would also make a great office or potentially another bathroom. There is no lack of storage with an amazing and massive crawl space. The large sun filled rear yard has lots of room for all your outdoor needs, plus a large shed, and has an access gate to the path/greenspace behind. Some recent updates include roof, eavestroughs, soffits, fascia, premium composite siding, windows, kitchen, flooring/stairs, pot lights, smooth ceilings, electrical... An exceptional location on a quiet crescent, close to parks, trails, schools, library, community centre, transit, highways, shopping, restaurants and all amenities. This is a great opportunity to own a move-in ready home in a prime location. (id:61852)
RE/MAX Aboutowne Realty Corp.
1397 William Halton Parkway
Oakville, Ontario
Sought-after Preserve West community! This executive 3+1 bedroom, 3-bath townhome offers an extra-wide layout and approximately 2,361 sq. ft. of modern living space. Welcoming double-door entry leads to a bright, open-concept interior finished in neutral décor throughout. The stylish eat-in kitchen features white cabinetry, quartz countertops, a large island, pantry, and stainless steel appliances, with a walk-out to a spacious private rear balcony-perfect for entertaining.Designed for contemporary living, the home is carpet-free, showcasing 5" oak hardwood floors, a hardwood staircase, and oversized windows on every level that flood the space with natural light. Enjoy the convenience of second-level stackable laundry, a functional mudroom with inside access to the garage, and a private rooftop terrace ideal for relaxing outdoors.The primary bedroom retreat includes a walk-in closet and 3-piece ensuite bath. Modern finishes throughout complete this exceptional home. Steps to Oakville Trafalgar Memorial Hospital, 16 Mile Creek trails, top-rated schools, and everyday amenities. A must-see! (id:61852)
Real Broker Ontario Ltd.
17 - 2169 Orchard Road S
Burlington, Ontario
Welcome Home! Live your best life in Burlington's Desirable Greystone's Enclave! Don't miss your opportunity to call this end-unit condo townhouse 'Home', nestled in this quiet cul-de-sac, within the sought-after Orchard Community of beautiful Burlington. Freshly painted and impeccably maintained, this spacious residence offers over 2,600 sq. ft. of total living space (including the finished lower level) with low condo fees ($277.90). Step inside to a welcoming foyer that opens into a bright living and dining area featuring vaulted ceilings and a seamless connection to the kitchen - perfect for entertaining. The kitchen offers walk-out access to a new stone patio and a private backyard, ideal for outdoor relaxation. Enjoy the convenience of inside entry to a double garage and a main-floor powder room.Upstairs, you'll find three generous bedrooms and a laundry room designed for modern living. The primary suite boasts a large walk-in closet and a private 3-piece ensuite. Two additional bedrooms offer plenty of space for family, guests, or a home office.The finished lower level expands your living options with a spacious recreation room, a private office, and an additional powder room - perfect for a home gym, media room, or workspace.Enjoy luxurious living in this peaceful setting close to parks, trails, top-rated schools, GO Transit, & all major highways. Live your luxury in Burlington's Orchard Community - a perfect blend of modern comfort, functionality & style. Book your Private Tour Today! (id:61852)
Engel & Volkers Oakville
2480 Waterford Street
Oakville, Ontario
Welcome to 2480 Waterford Street in West Oakville. An updated 2 Storey Family home situated in an alcove on a quiet street. A covered porch leads to the custom front door entry and the spacious foyer. To the right is the Living/Dining Room and straight ahead the completely renovated Kitchen with many built ins, double sink and an additional single sink, bright windows a walkout to deck and large eating area. The main floor Family Room features a gas fireplace and an another walkout to the onground pool. The pool is surrounded by a two tiered deck and has a built in bar for entertaining. The Primary Bedroom is on the second floor with hardwood flooring and a 2 piece ensuite. There are two more bedrooms on the second floor and a renovated 4 piece Bathroom. Down to the basement where you will find a spacious Recreation Room and two additional Bedrooms (one could easily be used as a games room) as well as a 3 piece bathroom and wet/dry Sauna with cedar walls. The active Community Centre, schools, parks and trails are within walking distance. Bronte Village, Lake Ontario and major highways a few minutes away. (id:61852)
Royal LePage Real Estate Services Ltd.
2139 Brays Lane
Oakville, Ontario
A wonderful family home located in the Brays Lane enclave of Glen Abbey. The Chamberlain by Mattamy homes, a sought after model of approx 3150 Sq Ft. A winding walkway leads to the custom double front doors and into the roomy Foyer. To the left is the Formal Living Room with electric fireplace and a bay window. The Dining Room is large enough for a full dining suite.The eat-in Kitchen has been completely renovated with high end appliances including a Wolf six (6) burner stove, custom backsplash, porcelain tile flooring and upgraded fixtures and cabinets. To the right of the Foyer is the Laundry Room, Powder Room and convenient Den or Office. There is a wood burning fireplace , large bright window and wainscotting in the main floor Family Room. Four Bedrooms on second floor, including a large Primary Bedroom with spacious 5 piece ensuite Bathroom, cosy sitting area and large organized walkin closet. All 4 bathrooms have been completely renovated. There are heated floors in the two upper Bathrooms.Solid oak floors throughout the main and second floors and engineered hardwood in basement. California shutters throughout. Upgraded wood trim throughout the home: six inch baseboards, crown moulding and door frames. Partially finished basement with spacious Recreation Room, exercise room and plenty of storage. New Carrier heat pump and furnace. The garage doors and Pollard windows and doors have been installed. Walkout from Kitchen to private fenced garden, two tiered cedar deck of almost 400 sq. ft., mature trees, manicured landscaping, garden shed and inground irrigation system. This home has been very well maintained and is in move in condition. Close access to schools, parks, trails, QEW and GO Train Station. (id:61852)
Royal LePage Real Estate Services Ltd.
27 Butterwood Lane
Whitchurch-Stouffville, Ontario
Opportunity to Downsize & Remain in Your Desired Neighbourhood w/Your Friends & Neighbours! Rarely Offered, this Lovely 2 Bedroom, 2 Bath Bungalow offers approx. 1,300 sq. ft. of Wonderful Living Space with 9-ft ceilings, Hardwood and Tile Flooring throughout! Direct Access into Garage Inside the Home. Upgrades include New Recent Front Entry Door, New Re-Designed Kitchen Walkout Door & New Garage Door. Interlock Stone Walkways, Interlock Stone Driveway & Interlock Stone in the Lovely Landscaped Backyard. Freshly Painted, Potlights, Vinyl Windows, Roof 5 Years. This Home Features a Spacious Living Room with a Gas Fireplace for those Cozy Winter Evenings, A Big Bright Kitchen w/Granite Countertops, Stainless Steel Appls & Spacious Dining Area w/a Walkout to the Large Deck & Spacious Private Yard. California Shutters grace the Main Floor Windows throughout. Primary Bedroom has Walk-in Closet & 3 Piece Ensuite Bath. Extra Long Driveway with No Sidewalk gives you that Extra Parking! Ready to Move In! (id:61852)
Exp Realty
12487 Niagara Parkway
Niagara Falls, Ontario
Rare opportunity to acquire nearly one acre of Niagara River waterfront with approved bungalow plans for an approx. 2,160 sq ft executive home. Property is currently unfinished and being sold strictly as-is, where-is. Plans provided for illustrative purposes only. Buyer to complete construction to their own specifications. Exceptional land value with significant long-term upside. (id:61852)
Exp Realty
Lower - 59 Elkwood Court
Hamilton, Ontario
Recently renovated 3 bed, 1 bath home situated on a quiet cul-de-sac. Featuring a modern design with quality finishes throughout, this residence offers comfortable, open-concept living with a spacious living area ideal for both everyday use and entertaining. The home includes private in-unit laundry and well-sized bedrooms filled with natural light. Conveniently located close to schools, parks, shopping, nature trails, and all amenities. One parking space included. Tenant to pay own hydro and 50% of water and gas. (id:61852)
Crescent Real Estate Inc.
158 - 660 Colborne Street
Brantford, Ontario
Experience contemporary living at its finest in this brand-new, never-lived-in corner freehold townhouse featuring 3 spacious bedrooms and 2.5 stylish bathrooms, ideally located in Brantford's prestigious Sienna Woods West community. Set on a premium walk-out ravine lot backing onto lush green space, this end-unit home offers a bright open-concept design with 9-foot ceilings, large windows that fill the space with natural light, and high-end finishes throughout. Built by a renowned builder, the home showcases a modern brick and stucco exterior, a walk-out basement, and a sleek contemporary kitchen with elegant cabinetry, with new stainless steel appliances and blinds to be installed prior to move-in. The spacious primary suite features a walk-in closet, an additional closet, and a private ensuite, complemented by two generous secondary bedrooms and a convenient main-floor laundry area. All finishing work will be completed before occupancy to ensure a truly turn-key experience. Perfectly located near the Grand River, parks, scenic trails, schools, shopping, Wilfrid Laurier University, and with quick access to Highways 403 and 401, this exceptional home offers the best of modern comfort, convenience, and natural beauty, an ideal rental opportunity in a thriving, family-friendly neighborhood. (id:61852)
RE/MAX Real Estate Centre Inc.
492 Wismer Street
Waterloo, Ontario
Welcome to 492 Wismer St , this 2020-built freehold townhouse, offering a smart balance of modern living and minimal maintenance. This beautifully finished property combines contemporary comfort, no condo fees, and an unbeatable location near Waterloo Kiwanis Park.A Smart Choice for Families & Investors: As a 2020-built home, all major components (roof, windows, HVAC, appliances) are in excellent condition, offering years of low-maintenance living and significant savings on near-term repair costs. Premier K-12 School Catchment: Zoned for the highly regarded Lexington Public School and Bluevale Collegiate Institute. Spacious & Modern Layout: 3 bedrooms, including a primary suite with ensuite bathroom & walk-in closet, all in a carpet-free, easy-care floor plan. Open-Concept Kitchen & Living: The bright, open-concept kitchen features stainless steel appliances and ample cabinetry, seamlessly flowing into the living area. This space is further extended by a deck, creating a perfect indoor-outdoor flow for entertaining and everyday living. Future Expansion Potential: The property includes a main-floor washroom rough-in, offering an excellent opportunity to easily add a third full bathroom and customize the layout to suit your needs. A playground directly across the street, plus quick access to Grand River trails and the expansive Kiwanis Dog Park & Rim Park area, offering endless opportunities for sports, recreation, and outdoor enjoyment. Excellent Commute: Quick access to Highway 85, universities, Conestoga Mall, and downtown Kitchener. Enjoy modern living with the confidence of a well-maintained property. Schedule your private viewing today to experience this well-priced opportunity. (Seller is a licensed registrant.) (id:61852)
Homelife Landmark Realty Inc.
2432 Hilda Drive
Oakville, Ontario
4 Bedroom 4 Bath With Walk-Out Basement Home in an Excellent Location in the Joshua Creek neighbourhood in Oakville. Top-Tier Ontario Schools Are Just Minutes Away, With Quick Access To The GO Train, QEW, 403, And 407, As Well As Major Retail Stores And Parks. Bright Living Room With A Gas Fireplace And A Walkout To A Large Deck. Upgraded White Kitchen, Quartz Countertop And Stainless Steel Appliances. Laundry On The Main Floor. Huge Master Bedroom With 5 Pc Ensuite And Walk-In Closet, plus a generous-sized three-bedroom with a closet. Professionally Finished Walkout Basement Complete W/ Gas Fireplace. Incredible Storage Space. 200-Amp Electrical Panel. This Is A Move-In-Ready Home. Book Your Visit Today! (id:61852)
One Percent Realty Ltd.
3044 - 19 Walcott Crescent
Brampton, Ontario
Beautiful brand new never lived in, Mattamy Built townhome in Northwest Brampton. Commuters delight, minutes to Mt. Pleasant Go Station and Union Station Downtown Toronto, Prime location of Mississauga Rd and Bovaird Dr. Easy access to all amenities and all major highways 401, 407, 410, Queen street corridor. Grocery stores, malls, banks, all major box stores within easy reach. Perfect for families or working professionals in Toronto (id:61852)
Save Max Real Estate Inc.
104 Taylorwood Avenue
Caledon, Ontario
Nestled on a mature 62 ft lot in Bolton's coveted North Hill community, this beautiful detached family home is surrounded by lush trees and cedars that create a peaceful, private setting. Offering over 3,500 sq ft of total living space, this home features a cozy and inviting layout designed for comfortable family living. The renovated kitchen provides abundant counter space, sleek stainless steel appliances, and a bright, functional design perfect for everyday cooking and gathering. The finished basement adds even more versatility with a spacious recreation room, an additional 5th bedroom or office/exercise area, and a rough-in for a 4th bathroom, ideal for future customization. Step outside to a private backyard surrounded by greenery, an ideal spot for relaxing or entertaining. Ideally situated on one of the town's most desirable streets, this home is just a short drive to major amenities, nearby schools, the community centre, parks, baseball diamonds, and the scenic Humber Trail. More than just a home, this is a lifestyle opportunity in one of Bolton's most cherished neighbourhoods. (id:61852)
RE/MAX Your Community Realty
35 - 3030 Breakwater Court
Mississauga, Ontario
Gorgeous Executive Townhome In High Demand Cooksville Location , Backing Onto Park ,Bright 3 Bedrooms, 3-Washrooms, Gleaming Hardwood Throughout, Large Upgraded Kitchen ,S/S Appliances, Spacious Breakfast Area Overlooks Park , Open Concept Living/Dining , Master With 4Pc Ensuite, Walk-In Closet , Family Room With Walk-Out To Patio. Steps To Public Transit, Easy Access to HWY 403 and Gardiner, Home Depot, Real Canadian Superstore And Shops. (id:61852)
Bay Street Group Inc.
34 - 6625 Falconer Drive
Mississauga, Ontario
Beautiful Modern Vandyk Townhome Located In In Sought-After Village Of Streetsville! Offering Over 1,600 Sq Ft Of Bright, Stylish Living Space W/3 Bedrooms & 3 Bathrooms. Main Floor Features 9 ft Ceilings And A Spacious Open-concept Layout. Enjoy A Large Chef-inspired Eat-in Kitchen Overlooking Living & Dining Areas, Complete With Stainless Steel Appliances, Ceramic Backsplash, Phone Desk, Pantry, And Extended-height Cabinetry For Extra Storage. The FormalFamily Room Includes A Juliet Balcony, Perfect For Fresh Air & Natural Light. All 3 Bedrooms Are Generously Sized. The Primary Bedroom Includes A 3-piece Ensuite And A Large Closet. The Ground Floor Offers A sunny, Versatile Room With A Walkout To The Patio > Convenient Inside Access To The Garage Adds To The Ease Of Daily living.Well Maintained Complex Situated In Child Safe neighbourhood & High Rating St. Aloysius Gonzaga School Boundary. Steps To Park, Walking Trials,Tennis Court & Kids Playground + School Bus And Transit At Doorsteps. Close To Credit River, Easy Access To Hwys & "Go".> Tenants Pay Hot Water Tank Rental & All Utilities. > Photos From Previous Listing For Reference (id:61852)
Exp Realty
3040 Merrick Road
Oakville, Ontario
Welcome to this newly executive 4-bedroom, 3.5-bath rear lane townhouse by Mattamy Homes, located in the highly desirable Upper Joshua Creek community. This beautifully designed home features hardwood flooring, smooth ceilings, and impressive 9-foot ceilings on both the lower and main levels, creating a bright and open atmosphere. The ground-level fourth bedroom includes its own walk-in closet and private ensuite, making it perfect for guests, in-laws, or a private home office. The modern, open-concept kitchen has been upgraded with a sleek range hood and a stylish, easy-to-clean backsplash for added function and flair. Enjoy outdoor air from the spacious second-floor balcony, ideal for relaxing or entertaining. Additional highlights include custom cabinetry and stainless steel appliances: fridge, stove, dishwasher. Located just minutes from Highways 403, 407, and the QEW, and within walking distance to schools, ponds, trails, public transit, a shopping plaza. (id:61852)
Bay Street Group Inc.
23 Schooner Drive
Brampton, Ontario
Wow! Absolute Showstopper - Priced to Sell! This stunning 4-bedroom home with a finished basement offers 2,279 sq. ft. above grade (MPAC) and a perfect blend of luxury, space, and functionality. Highlights include pot lights throughout the main floor, elegant living and family rooms connected by a sleek see-through fireplace, and a modern open layout ideal for today's lifestyle. A front-facing balcony adds charm and the perfect spot to enjoy open views and natural light. Upstairs features 4 spacious bedrooms and 2 full bathrooms, including a primary suite with a walk-in closet and private ensuite. The finished basement, with a bedroom and full bath, offers excellent flexibility for an extended family. No home in front ensures abundant sunlight and unobstructed views. Located next to a park and just 5 minutes from the GO Station, Cassie Campbell Community Centre, Grocery stores, Schools and much more. Ideal for families or investors-don't miss this exceptional opportunity! (id:61852)
RE/MAX Gold Realty Inc.
905 - 15 Elizabeth Street N
Mississauga, Ontario
Experience the heart of Port Credit in this beautiful 2-bedroom, 1.5-bathroom condo, with views of the Lake and a two minute walk to the bustling main strip.The unit features a modern, open-concept kitchen with quartz counters, stainless steel appliances, and abundant prep space. The family-sized dining area opens to a large, sunken living room that is complete with a custom built-in bookcase + media centre, and a walkout to a west-facing balcony.The primary bedroom is a very comfortably-sized retreat with a 2-pc ensuite and a private south-facing balcony boasting a lake view, a rarity in this smaller building. The large second bedroom has south-facing windows and a double closet. An updated 4-pc main bath and excellent foyer/hall storage complete the space. Underground parking and a storage locker are included, and the maintenance fees cover all utilities for worry-free ownership. At 15 Elizabeth North you are mere minutes from all local conveniences, restaurants, and shops, in a close + mature community. Port Credit Memorial Park, St. Lawrence Park, and the Credit River are a stroll away. MiWay transit at the door (with Hurontario LRT incoming), and the Port Credit GO Rail station nearby as well. Terrific value for the size in a tough to beat location. (id:61852)
Realosophy Realty Inc.
158 Harvest Hills Boulevard
East Gwillimbury, Ontario
Beautiful Minto Built Energy Star Freehold Townhome Located In Sought After Harvest Hills Community, Open Concept Layout with almost 2000Sf Of Living Space, 9' Ceiling on Main Level, Tall Kitchen Cabinets, Pot Lights, Upgraded Backsplash & Light Fixtures, Professionally Finished Family Room In Basement With Cozy Fireplace. Close To Schools, Parks, Restaurants, Costco, Minutes to Hwy 400/404, Go Station and all Amenities . (id:61852)
RE/MAX Crossroads Realty Inc.
Lot 232 34 Marigold Boulevard
Adjala-Tosorontio, Ontario
ASSIGNMENT SALE in the prestigious Colgan Crossing community. Welcome to serene, luxury living in the Nolan Model (Elevation A) offering 4,106 sq ft of beautiful living space on a rare 80' x 118' lot with a WALKOUT basement.This home features 5 spacious bedrooms, all with their own en-suites, a den, and generous living and dining areas perfect for everyday living and entertaining. The huge family room with a gas fireplace flows into a large kitchen with pantry, ideal for family meals and hosting guests. Builder upgrades include an upgraded kitchen and air conditioning. Set in the heart of Colgan Crossing, surrounded by endless green space, golf courses, and conservation areas - this is a community where lifestyle truly matters. (id:61852)
RE/MAX Hallmark Chay Realty
1719 - 1 Massey Square
Toronto, Ontario
Large 1-bedroom unit in a highrise building just by the victoria park subway station. Rent includes everything- hydro, water, heating & cable! Enjoy Crescent Town Club amenities- pool, gym, squash, & more. Parks, Shops, and Everyday Essentials are nearby. On-Site medical-dental clinics, daycare, grocery, pharmacy & more. (id:61852)
Royal Heritage Realty Ltd.
4203 - 38 Widmer Street
Toronto, Ontario
*Absolutely Luxury Spacious 1 Bedroom Unit Approx 500 Sf(493 sf +115 sf Balcony )W/ Unobstructed East Views Of The City : Features B/I Miele Appliances, Calacatta Porcelain Tiles/Backsplash, Polished Chrome Grohe Faucet, Built-In Closet Organizers & Heated Fully Decked Balcony. High-Tech Residential Amenities, Such As 100% Wi-Fi Connectivity, Nfc Building Entry (Keyless System), State-Of-The-Art Conference Rooms With High- Technology Campus Workspaces Created To Fit The Increasingly Ascending "Work From Home" Generation, Refrigerated Parcel Storage ** Central At 38 Widmer By Concord Is Located In The Heart Of The Entertainment District & Toronto's Tech Hub; It Is The Centre For Future Living. *100/100 Walk Score* Perfect For Young Professionals* 5 Minute Walk To Osgoode Subway, Minutes From Financial & Entertainment District* ,Walk To Attractions Like Cn Tower, Rogers Centre, Scotiabank Arena, Union Station, Ttc & Subway, U Of T, Tmu, Shopping, Clubs, Restaurants & More* A Must See!! Move In Immediately & Enjoy **Extras** Inclusions: B/I Fridge, Oven, Cooktop, Microwave Range Hood, Dishwasher , Window Coverings, Electric Light Fixtures, Clothes Washer And Dryer (id:61852)
RE/MAX Excel Realty Ltd.
230 - 701 Sheppard Avenue W
Toronto, Ontario
Fully furnished 1 bedroom plus den executive suite for lease at the highly sought-after Portrait Boutique Condominium. Designed for corporate and professional tenants, this turnkey, move-in-ready residence features a bright and spacious open-concept layout with 9-foot ceilings, hardwood flooring throughout, and a Juliette (French) balcony offering abundant natural light. The upgraded, modern kitchen is equipped with stainless steel appliances, granite countertops, custom backsplash, and a functional breakfast bar-ideal for both daily living and entertaining. The generously sized primary bedroom offers ample closet space, complemented by a large, well-appointed bathroom. Includes one underground parking space and ensuite washer and dryer. Residents enjoy premium building amenities including a fully equipped fitness centre, steam room, rooftop deck, and guest suite-perfect for visiting colleagues or guests. Exceptionally located with easy access to TTC subway, shopping, dining, and Highway 401, making this an ideal executive corporate rental for professionals seeking comfort, convenience, and style in a boutique condominium setting. (id:61852)
Right At Home Realty
1507 - 27 Mcmahon Drive
Toronto, Ontario
1.5 Yr new Luxury "Saisons" Condo in Large Residential Community "Concord Park Place" - in the heart of North York. Bright & Spacious 1 Bdrm + Den Unit w/ Floor to Ceiling Windows. Den can be the 2nd Bdrm. 530 S.F + 120 S.F Large Balcony ( with heating System). 9' ceiling & Laminate Flooring Throughout. Modern Kitchen with Quartz Countertop, Valance Lighting, Backsplash & "Miele" B/I Appliances, W/I Closet with Organizer in Master, Quartz Vanity Top in Bath. Overlooking 8-acre Community Park, 5 Star Amenities: 24-hr concierge, Volleyball, Basketball and Tennis Courts, Gym, Indoor Swimming Pool, Sauna, Bowling Alley... Steps to Public Transit, Subway Station, Close to Hwy401 & Bayview Village Shopping Mall, Mins to Hospital, Fairview Mall & Hwy404/DVP. (id:61852)
Homelife Landmark Rh Realty
Bay Street Group Inc.
1002 - 50 Mccaul Street
Toronto, Ontario
Experience elevated living at FORM Condos by Tridel, a boutique-style building in the cultural heart of downtown Toronto. Perfectly positioned steps from OCAD University, the AGO, Grange Park, and Queen West named one of the worlds coolest neighbourhoods this sleek 2-bedroom, 2-bath condo offers a rare blend of space, light, and design. The thoughtfully designed split-bedroom layout provides privacy and flexibility. Located on the 10th floor with unobstructed west-facing views, the unit is bathed in natural sunlight through floor-to-ceiling windows, showcasing both green space and skyline. Enjoy sunsets and urban scenery from your Juliet balcony. Both bedrooms easily accommodate king-sized beds and include walk-in closets. The suite features 9 ft ceilings, and was professionally cleaned top to bottom. The modern kitchen includes a built-in oven, built-in microwave, full-sized integrated dishwasher, sleek cabinetry, and elegant finishes. A full-size stacked washer/dryer is tucked into the ensuite laundry. Bathrooms are clean-lined and stylish. One parking space included. Amenities: 24-hour concierge, a fully equipped fitness centre and yoga studio, party room, rooftop terrace, media lounge, bike storage, and visitor parking. Located steps to Osgoode Station (Line 1), Queen Street streetcars, U of T, Chinatown, and dozens of local gems. A premium lifestyle in a low-rise, design-forward building this is downtown living at its best. (id:61852)
Master's Trust Realty Inc.
632 - 460 Adelaide Street E
Toronto, Ontario
Luxurious Corner Unit Boasting A Huge Balcony. Hardwood Floors & 9Ft Ceilings Throughout Ultra Modern Open Concept Kitchen W/Quartz Countertop, Backsplash,, S/S B/I Appliances. Stunning Main Floor Lobby W/24 Hr Concierge. Steps To Ttc & Bike Rentals, Dog Park, Theatre, George Brown, Ryerson, St. Lawrence Market, Distillery, Grocery, Shopping, Cafes/Diners. Onsite Pet Grooming, Convenience Store, Fine Dining, Trendy Banknote Bar & Grill. Parking & Bicycle Locker Included! (id:61852)
Right At Home Realty
3001 - 38 Elm Street
Toronto, Ontario
Minto Plaza Luxury Condo Located In The Heart Of Downtown Core. Large size almost 700 sq ft. Minutes To Eaton Centre, Dundas Square, Entertainment, Restaurants, Hospitals, Subway, Financial District, Close To U Of T, TMU(Ryerson U). Newer Engineered Hardwood Floor, Marble Counter, Big Windows, Separate Bathtub And Shower. Newer Washer, Dryer, Dishwasher. Amenities Include 24 Hrs Security, Indoor Pool, Jacuzzi, Sauna, Exercise Rm, Media Room, Table Tennis, Study Room And More. (id:61852)
Homelife New World Realty Inc.
3215 - 3 Concord Cityplace Way
Toronto, Ontario
Welcome to Canada House, a new benchmark for luxury living in Toronto's waterfront community. Brand New 1 Bedroom with lake and park views, West facing with lots of natural lights, Featuring a modern open-concept layout, Contemporary finishes and design throughout the unit includes premium Miele appliances, built-in organizers, laminate floors throughout, wall to ceiling windows, black out shades, heated wood floor balcony, and high end bathroom with an oversized medicine cabinet offering plenty of storage. Short walk to CN Towner, Ripley's Aquarium, Rogers Center, the Well Shops & Restaurants, Canoe Landing Park & Community Centre, and the Waterfront. Minutes to Union Station and the city's best dining restaurants. Many more to discover, move in ready anytime. (id:61852)
Bay Street Group Inc.
62 Histon Crescent
Brampton, Ontario
62 Histon Crescent is a spacious 5-level backsplit currently used as 3 separate units, offering strong income potential. It features a carpet-free 3-bed main unit plus two modern 1-bedroom suites, each with their own laundry. Located in a quiet, family-friendly area near Bramalea City Centre, it's ideal for multi-generational living or buyers looking to offset their mortgage. Bonus solar panel income adds long-term value. Property is sold as is; 24-hour notice required for tenants, with the rear unit vacant for easy viewing. Sold in "as is" condition. 24 Hours Notice Required (Property is Tenanted). Back unit (entrance from backyard) is vacant and can be seen anytime. (id:61852)
Real Estate Advisors Inc.
103 Oak Avenue
Richmond Hill, Ontario
Exceptional Custom Built Home In Prestigious South Richvale. Large 45 X 245.5 Ft Lot, Featuring A Salt Water Inground Pool and a huge Deck. Stunning Living/Dining Rooms. Custom Finished Office. 2Way Fireplace B/W Kitchen, Large Family Rm. Large Eat-In Kitchen W/ Stainless Steel Appliances and Granite Counter Top. W/O To Deck. Finished Basement W/Access To Garage and W/Up To Backyard. Spacious Master Bedroom + 3 Additional Large Bedrooms. Hardwood, Pot Lights Thru-Out. Main Floor Laundry W/Laundry Chute From 2nd Floor. (id:61852)
Right At Home Realty
Lot 34 - 6047 Hwy 89
New Tecumseth, Ontario
Discover comfort and value in this charming 2-bedroom home located in the peaceful Rolling Acres Campground community. Featuring an open-concept layout with fresh vinyl flooring throughout, this home is move-in ready and full of modern touches. Spacious 2 bedrooms and a 3-piece bathroom with stackable laundry. Large, updated kitchen with a gas stove, new cupboards and private walkout to your covered rear deck . Open living area ideal for relaxing or entertaining and enjoying the views of the River & surrounding nature. New Front Porch & Railings, Fully fenced yard for privacy, pets, or gardening, Plus Convenient 12x12 bonus lower storage space for all your extras. Enjoy affordable living in a quiet, friendly neighborhood just minutes from all the conveniences of New Tecumseth. Perfect for anyone seeking a cozy year-round retreat ! **Park Fee $760 + Hst includes Water , Septic Pumping & Property Taxes** (id:61852)
RE/MAX Hallmark Chay Realty
307 - 1709 Bur Oak Avenue
Markham, Ontario
Beautiful and Spacious 2 Bedroom, 2 Bath Unit At Union Condo, A Premium Low Rise Development By Aspen Ridge In The Heart Of Markham Located Directly Across From Mount Joy Go Station, Spacious 852Sf With 9Ft Ceiling And 2 Balconies, Open Concept Kitchen With Granite Countertop, Stainless Steel Appliances, Laminate Flooring Throughout, Top Ranking Schools Zone, Close To Transit, Schools, Markville Mall, Restaurants, Supermarket, Parks And All Amenities... (id:61852)
RE/MAX Crossroads Realty Inc.
502 - 18 Yorkville Avenue
Toronto, Ontario
SE corner unit offers 910 sq ft of functional living space with a split 2 bedroom/2 bath floor plan, open balcony with parking & locker. Floor-to-ceiling windows that fill the space with natural light.9ft ceiling. Thoughtfully designed layout with open-concept living and dining area, amazing for entertaining and everyday living. Steps to all that Yorkville has to offer: subway, luxury shops, top restaurants, the Four Seasons Hotel, and cultural landmarks very close by. 24-hour concierge, fitness room, party room, media room, rooftop terrace with BBQs, and visitor parking. Great time to buy considering soft market prices and improving mortgage rates. ** Explore 3D tour ** (id:61852)
Upperside Real Estate Limited
257 Gillespie Drive
Brantford, Ontario
Welcome to this beautiful home in west brant community of Brantford. Bright and inviting, this upgraded residence features 3 generously sized bedrooms and 2.5 bathrooms. Enjoy a spacious kitchen with upgraded cabinetry, stainless steel appliances, and a central island. Additional highlights include hardwood flooring, oak stairs, an open-concept great room, main-level laundry, and a walk-out to the patio deck. Truly move-in ready with much more to offer, close to schools and parks. (id:61852)
Century 21 Legacy Ltd.
39 Corbett Drive
Barrie, Ontario
Move right in and start enjoying life! Discover the potential of this home in the vibrant east end neighbourhood. Nestled in a mature, sought-after community of Grove East, this property offers an excellent opportunity to create your dream space in one of Barrie's most desirable areas. The home features 3 bedrooms and 3 bathrooms, plus a finished basement that could serve as a guest suite, in-law room, or additional living space. A spacious driveway with attached garage allows parking for up to 5 cars. Step outside to a fully fenced yard with vegetable gardens, a shed, and ready-to-go wiring for a future jacuzzi-perfect for relaxing or hosting friends. An attached heated garage with direct access adds everyday convenience. Just minutes fromHighways 400 and 26. The location is near top-rated schools such as Elder Tree Montessori and East view Secondary Schools, along with everyday conveniences like Chris' NOFRILLS, Tim Horton's for your morning coffee, and North Barrie Crossing Shopping Centre. Enjoy the outdoors at Maitland Park or East view Park, or spend weekends golfing at Allandale Golf Course or Shanty Bay Golf Club. Grove St Walk-In Clinic & Family Practice Health is also close by, giving you peace of mind for your family's healthcare needs. This home is the perfect canvas for buyers looking to add value and personalize their space. Don't miss this opportunity to own in a community that has it all! (id:61852)
Icloud Realty Ltd.
1714 - 181 Village Green Square
Toronto, Ontario
Luxury Tridel Condo, Renovated 2 Bedrooms Plus Den (Den can be use as Office Room Or 3rd Bedroom). *** $$$ Upgrades: New Luxury Water Resistant Vinyl Flooring Throughout (2026), Freshly Painted (2026), New Ceiling Lights (2026), New Light Fixtures In Baths (2026). *** Two Full Washrooms And One Parking Spot & Open Balcony. *** Unobstructed South & West View Of Toronto Skyline With The Cn Tower. *** Fantastic Amenities Including Fitness Room, Sauna, Yoga Room, Party Room, And Guest Suites. *** Conveniently Located Near 401, Town Centre. Close To University of Toronto Scarborough, Centennial College. (id:61852)
Homelife Landmark Realty Inc.
1572 Honey Locust Place
Pickering, Ontario
Introducing Mattamy's Valleyview Model With A Captivating French Chateau Elevation. Main Floor Open Concept Dining, Living And Kitchen. Modern Kitchen With Stainless Appliances. 9' Foot Ceiling And The Second Level Boasts Three Bathrooms, Including An Expansive Family Room, Ideal For Accommodating Larger Families. Side Entrance With Finished Basement Two Bedrooms, Kitchen And Full Washroom. Notable Upgrades Include 9-Foot Ceilings On Both The Main Floor And Second Level, Elegant 8-Foot Doors With Black Hardware, Quartz Countertops With A Waterfall Feature And Backsplash, Premium Light Fixtures, A Distinctive Accent Wall, Hardwood Flooring Throughout, Calcutta Tiles, Wrought Iron Spindles On The Stairs, Enlarged Windows On The Second Level, A Luxurious Soaker Tub, And Numerous Other Upgrades. Nestled In Pickering Mulberry, A Well-Conceived Master-Planned Community. (id:61852)
Homelife/future Realty Inc.
Unit 4 - 74 Munro Street
Toronto, Ontario
2 Bedrooms stacked townhome with 2-storey in quiet location at Dundas East and DVP. Spacious 919sf plus a 259sf roof top terrace with bbq hookup. Facing west flooded with natural light. Brand new laminate floor in living room, kitchen and hallway throughout. Granite countertops and storage in the kitchen. Freshly painted for the whole unit. Tankless combi-boiler is owned, no monthly rental fee for the water heater. The maintenance fee includs High speed fiber internet/water/Parking/locker and common elements. 24 Hours ttc, Dundas/Queen/King street cars are on doorsteps. Walking distance to downtown, beaches and Leslieville. Front load washer & dryer. Central A/C. Status certificate will be provided upon request. (id:61852)
Master's Trust Realty Inc.
501 - 630 Greenwood Avenue
Toronto, Ontario
This isn't your typical condo. It's not just square footage, it's breathing room-real space to live, work, host, and unwind. Perched on the fifth floor with sweeping views of the city skyline and a peek at the lake, this rare 2-bedroom + den suite is a true standout in The Danforth. And yes, the den is a full-sized room that can easily double as a third bedroom, home office, or creative studio-whatever your life needs right now. Inside, you'll find 918 square feet of thoughtful design that just makes sense. The open-concept living and dining areas offer natural flow, bathed in sunlight from huge windows.Whether you're entertaining friends or binge-watching something addictive, this space adapts to your lifestyle-not the other way around.The kitchen? Modern, clean-lined, and ready for action, with sleek finishes and plenty of prep space. The primary bedroom feels like a retreat, with an ensuite and its own slice of the view. The second bedroom is generous in size and makes it ideal for families, roommates, or guests. And then there's the den-flexible, private, and surprisingly spacious. But the showstopper? The balcony. It spans the entire length of the suite and gives you room to breathe, host, garden, or simply take in the sunrise with a quiet cup of coffee. You'll catch both lake views and the CN Tower-a rare combo in the city.And then there's the location. Greenwood Station is literally downstairs, which means the city is yours without the traffic. The Danforth is one of Toronto's most dynamic and authentic neighbourhoods-walkable, diverse, and packed with personality. Weekend brunch, east-end breweries, top schools, leafy side streets-it's all right here. This suite is ideal for anyone who wants more space, better flow, and connection to a neighbourhood that actually feels like home. Perfect for upsizers, down-to-earth professionals, downsizers, or families who refuse to compromise on location and lifestyle. (id:61852)
Sage Real Estate Limited
911 - 100 Dalhousie Street
Toronto, Ontario
Remarks For ClientsWelcome To Social By Pemberton Group, A 52 Storey High-Rise Tower W/ Luxurious Finishes & Breathtaking Views In The Heart Of Toronto, Corner Of Dundas + Church. Steps To Public Transit, Boutique Shops, Restaurants, University & Cinemas! 14,000Sf Space Of Indoor & Outdoor Amenities Include: Fitness Centre, Yoga Room, Steam Room, Sauna, Party Room, Barbeques +More! Unit Features 1+Den, 1 Bath W/ Balcony. West Exposure (id:61852)
Zolo Realty
505 - 12 Bonnycastle Street
Toronto, Ontario
Award-Winning Green Living Bldg*Sides Onto Park, Steps To Lake*Ttc At Door Steps*24/7 Concierge, Great Amenities On Entire Floor: Yoga & Weight Studios, Gym, His & Hers Spa W/Steam Sauna & Hot Plunge Pool*Huge Party & Dining Bar/Lounge, In/Outdoor Fireplace, Billiards Rm, Rooftop Terrace W/Bbq, Cabana Deck, Outdoor Infinity Pool, Guest Suites & More*Large Unit W/2 Bedrooms 2 Full Baths*High End Finishes*9Ft High Smooth Ceiling*Non-Smokers*Aaa Tenant Only. Unit Only. Locker extra $80/ month . Parking extra $250/month (id:61852)
Royal LePage Signature Realty
81 Scenic Mill Way
Toronto, Ontario
Welcome to This Prestigious Bayview/York Mills Residential Area. A Bright, Fully Upgraded 4 +1Bedroom/4 Washroom , Multi Level Townhouse (The Largest Unit In This Model), Living Space Over 2000SQ Ft (1770 Sq Ft Plus A Finished Basement). Features A Large Double Volume Living Room W/ A Walk-Out To A Patio.Hardwood Floors Throughout. Renovated Kitchen W/ Quartz Countertop & Stainless Steel Appliances.Top Schools Around: Harrison Ps, Windfields Jr Hs & York Mills CI. Easy Access To All Kinds Transportations, TTC, Subway, Highway401, 404, and Just a Short Stroll to Shopping plazas, Local Trails, York Mills Arena, and Scenic Parks. Included Services Such as Landscaping, Snow Removal and Exterior Window Washing. There is Even an Outdoor Pool for Summer Lounging.This Home Delivers Urban Convenience in a Peaceful, Prestigious Setting. Move In And Enjoy it! (id:61852)
Master's Trust Realty Inc.
