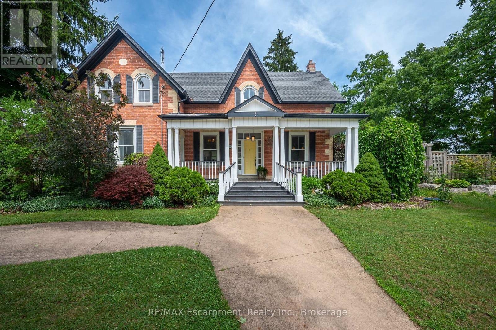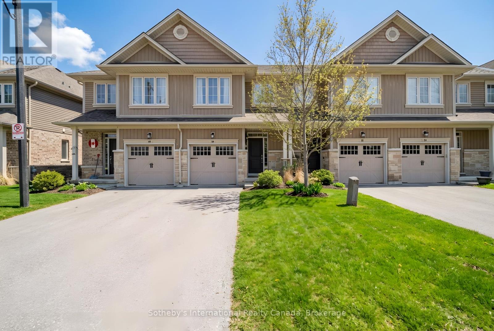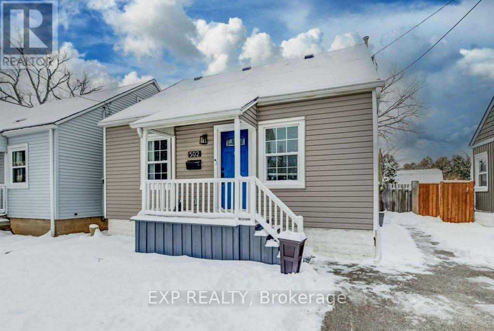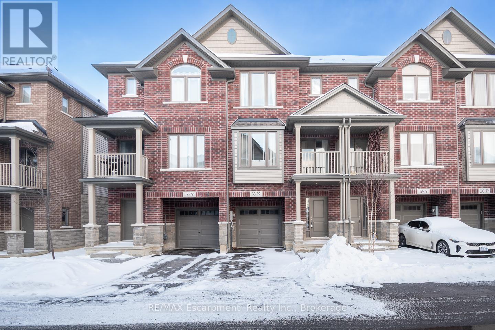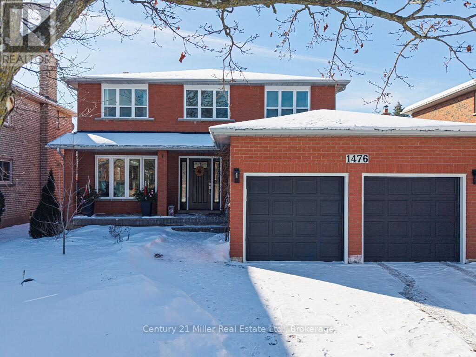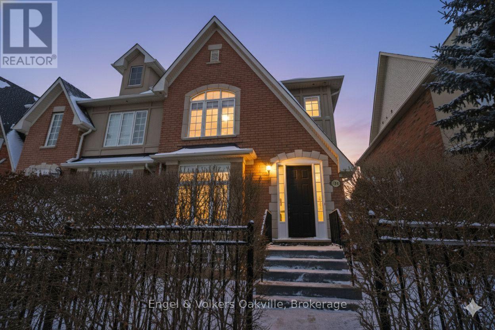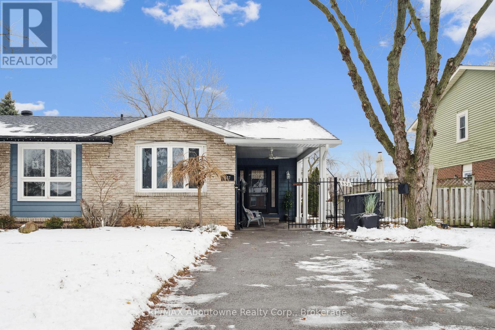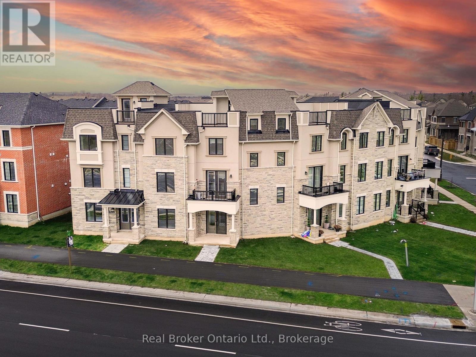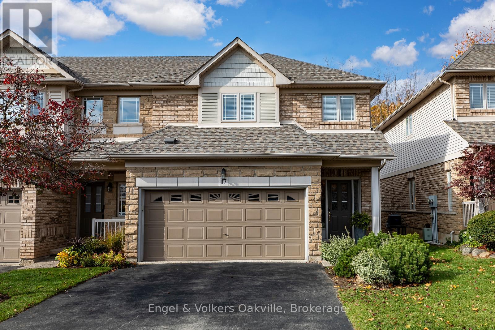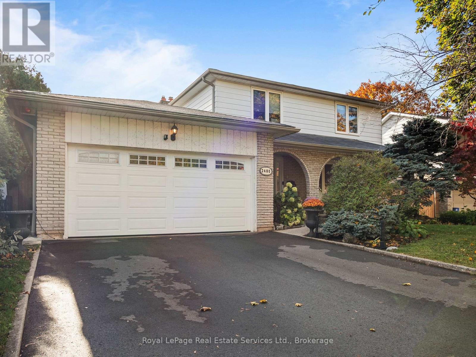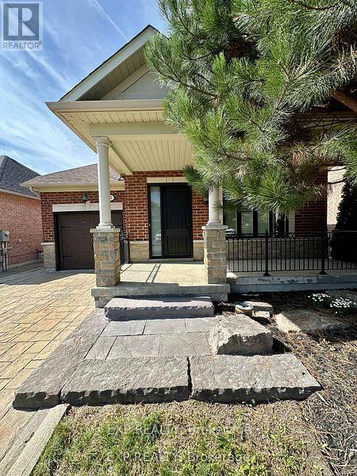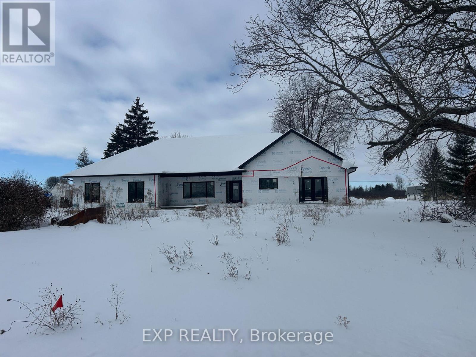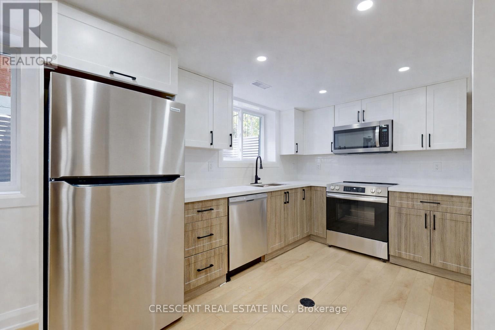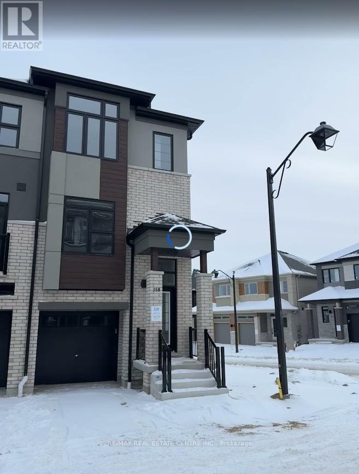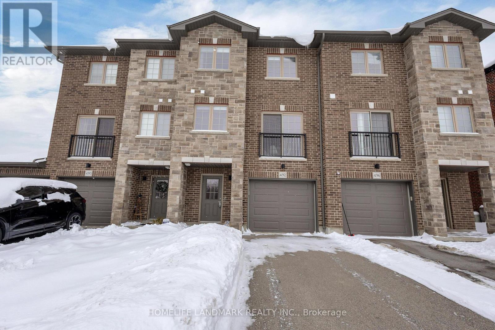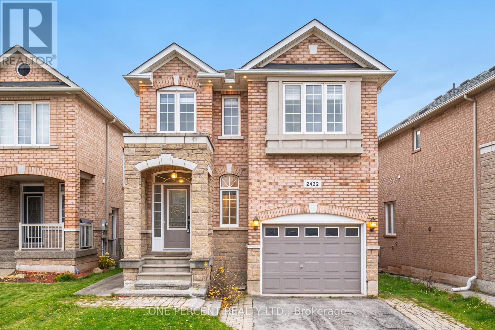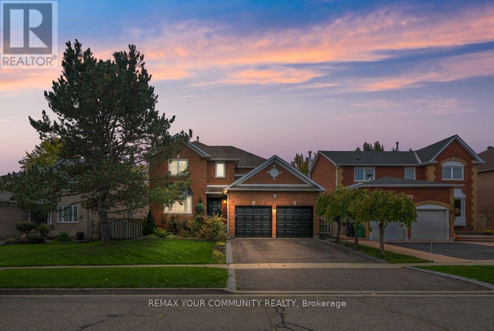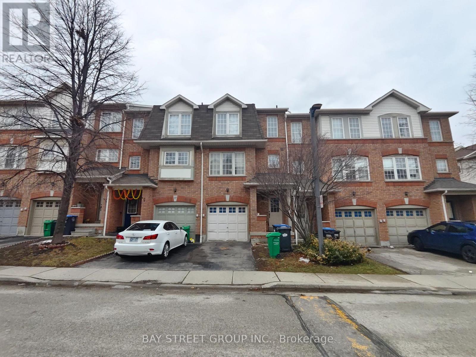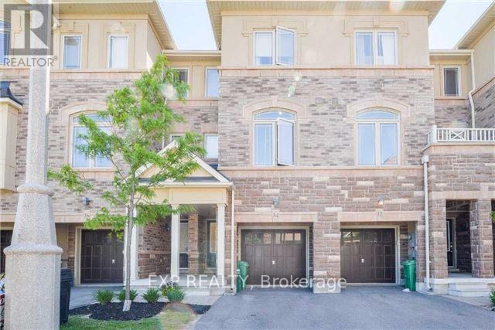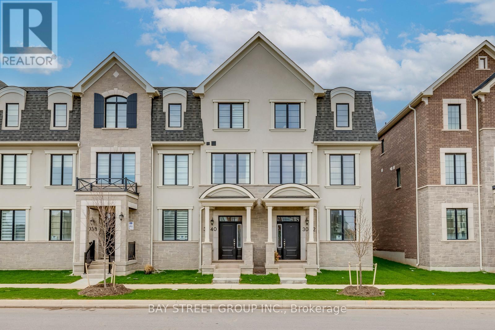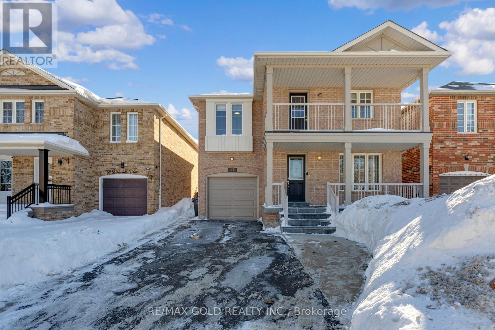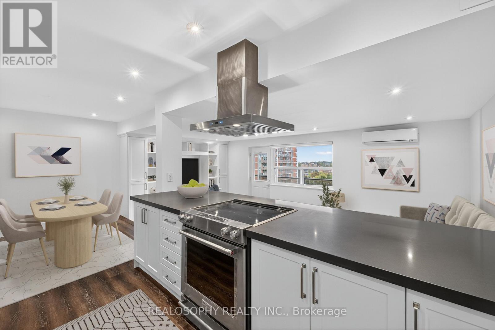780 Old 8 Highway
Hamilton, Ontario
Welcome to the best of both worlds in the heart of Rockton--a rare opportunity where small-town charm meets everyday convenience. This beautiful two-storey detached home sits on a spacious lot along the historic and tree-lined Old Highway 8. Here, you can enjoy the peaceful rhythm of country living--think chickens in the backyard, wide-open skies, a yard with room to roam and fenced in area--without giving up the modern comforts of walkable amenities. Grab coffee, dinner, or local goods just minutes from your front door. Inside, the home is just as special. The family room is warm and inviting, anchored by a cozy gas fireplace, and flows easily into the formal dining room--perfect for family gatherings or quiet nights in. The kitchen is the heart of the home, featuring stainless steel appliances, tons of cabinetry, a peninsula for casual dining, and a picture window. Adjacent, a servery offers extra prep space, a beverage fridge, and direct access to the large wraparound deck--ideal for summer entertaining. Through French doors, the living room offers a laid-back space to relax. A functional main floor layout includes a powder room, laundry room, and a smartly designed mudroom with backyard access. Upstairs, the spacious primary suite is a true retreat with a fireplace, double closets, and spa-like ensuite with double vanity, soaker tub, and separate shower. A bonus room off the primary is perfect for an office or cozy nook.Three additional bedrooms, a loft and full bathroom. Outside, the large covered deck wraps to a stone patio and sparkling pool--your private summer escape. Just steps from the Rockton Worlds Fairgrounds and surrounded by trails, farms, and conservation lands, this home gives you space to breathe while keeping you close to Dundas, Cambridge, and Flamborough. Its not just a home--its a lifestyle. (id:61852)
RE/MAX Escarpment Realty Inc.
50 - 80 Willow Street
Brant, Ontario
Welcome to 50-80 Willow Street, an impeccably maintained three-bedroom, three-bathroom townhome set within one of Paris's most desirable and walkable enclaves. The sun-filled main level is defined by 9-foot ceilings, expansive windows, and a seamless open-concept design that balances comfort with understated sophistication. The kitchen is thoughtfully appointed with stainless steel appliances and flows effortlessly into the dining and living spaces-ideal for both entertaining and everyday living. Glass patio doors extend the living space outdoors to a private rear courtyard, offering a tranquil setting for morning coffee or relaxed summer evenings. The upper level features three well-proportioned bedrooms, highlighted by a primary suite complete with a walk-in closet and private ensuite. Second-floor in-suite laundry adds convenience to the home's intelligent and efficient layout. Ideally located just steps from the Grand River, scenic walking trails, and the boutiques and dining of downtown Paris, this residence offers a rare combination of location, lifestyle, and timeless appeal. This location is one of the best in "Canada's Prettiest Town". (id:61852)
Sotheby's International Realty Canada
502 Britannia Avenue
Hamilton, Ontario
Welcome to the desirable Normanhurst community, this 1.5-storey detached home in the popular and well-established east end neighbourhood.. This updated home offers 4 bedrooms, a 4-piece bath, and 2-car parking, this home features numerous upgrades for comfort and peace of mind. Improvements include waterproofing and sump pump, backup battery, ESA-certified electrical with permit (2022), updated furnace (2025). Exterior updates include replaced windows and doors (2011), reshingled roof (approx. 11 years), aluminum soffits, fascia and gutter guards (2021), driveway (2011), and shed (2016). Enjoy a large, fully fenced backyard-perfect for kids, pets, or entertaining. The large unfinished basement offers excellent potential to create additional living space. Conveniently located close to transit, schools, shops, and with easy access to Red Hill, LINC, QEW, Niagara, and commuting east toward Toronto. (id:61852)
Exp Realty
18 - 19 Picardy Drive
Hamilton, Ontario
This newer built freehold townhome is thoughtfully finished throughout, offering a clean, modern layout designed for easy day-to-day living. Wide plank, wood-inspired flooring, pot lights, and large windows create a bright, cohesive main level anchored by a sleek kitchen with quartz countertops, stainless steel appliances, tiled backsplash, and a double undermount sink with breakfast bar seating. The upper level is well laid out with two bedrooms, including a primary suite complete with a walk-in closet and a three-piece ensuite featuring quartz finishes and a large window. A second bedroom with a double-door closet and convenient upper-level laundry add to the home's practical appeal, making the space equally suited to professionals or a young family. Outdoors you'll find a rear yard and parking conveniences that include an attached garage, and a driveway parking space, along with visitor parking for guests. Ideally located close to Saltfleet District High School, nearby parks, and everyday amenities enjoy all this move-in ready home has to offer. (id:61852)
RE/MAX Escarpment Realty Inc.
RE/MAX Escarpment Realty Inc.
1476 Mayors Manor
Oakville, Ontario
Welcome to your dream home in the heart of prestigious Glen Abbey! This beautifully updated 4+1 bedroom and 3+1 bathroom residence has been freshly painted, with updated flooring, and renovated kitchen and upper bathrooms (2023). As you enter this stunning home, you'll be immediately captivated by the cozy front entrance that leads into a spacious foyer, creating a warm and inviting atmosphere. The open-concept main floor features a spacious layout, perfect for both everyday living and entertaining. The gourmet kitchen is a chef's dream, with stainless steel appliances, quartz countertops, beautiful backsplash, and an eat-in breakfast area, all seamlessly flowing into the bright and spacious living room with a cozy wood burning fireplace, creating the ideal setting for family gatherings. This room has extra space to create a second living area or home office. The formal separate dining room provides a perfect space for hosting guests. The second floor features new flooring. It also hosts a luxurious master suite, featuring a walk-in closet and a renovated en-suite bathroom. There are three additional bedrooms, each with ample closet space, sharing a beautifully appointed updated bathroom. The spacious lower level contains enough space for a recreation room, gym, a fourth bedroom, and bathroom. The backyard offers a large deck for dining & relaxation, plus a salt water pool with a new pool liner (2023), salt cell (2024), and pool pump (2024). It's an ideal place for summer barbecues or simply unwinding after a long day. Additional features of this home include updated doors & windows (2014), a new roof (2020) and a new hot water heater (2023). This home is located in one of Oakville's most sought-after neighbourhoods, renowned for its top-ranked schools, picturesque parks, trails, community center, Hospital, Golf Courses, proximity to Oakville GO, and easy access to the QEW and 407. (id:61852)
Century 21 Miller Real Estate Ltd.
3340 Eglinton Avenue W
Mississauga, Ontario
Rarely offered Cachet-built end-unit executive Townhome! Located in the prestigious Churchill Meadows community, this meticulously maintained 3-bedroom, 3-bath home features "extra" space and privacy only an end-unit can provide. The bright, airy interior features expansive 9ft ceilings, large sun-filled windows, and true hardwood flooring complemented by classic crown moulding. The open-concept kitchen flows effortlessly into a spacious dining and family room, making this a great space for hosting. Walk out to your private BBQ deck and a beautifully kept, low-maintenance backyard with a fully detached 2-car garage with tons of space for storage or a workshop. On the second level you're greeted by double doors taking you to the expansive primary bedroom, featuring a full 4-piece ensuite and a generous walk-in closet. Located Minutes from top-ranked schools, Credit Valley Hospital, premium shopping, and scenic trails. Commute with ease through quick access to major highways (403/407) & public transit (5min from GO Station). High-quality craftsmanship in a quiet, sought-after pocket. Move-in or renovate to your taste. Don't miss this rare opportunity! (id:61852)
Engel & Volkers Oakville
637 Lomond Crescent
Burlington, Ontario
Are you looking for an updated home, with a large backyard that backs onto greenspace, in a quiet, picturesque, family friendly neighbourhood? Look no further. Welcome to 637 Lomond Crescent, a beautifully updated semi-detached home, backing onto Centennial Path/greenspace, and located on a quiet crescent in the desirable south Burlington, Longmoor neighbourhood. This beautiful home has a bright and spacious floor plan, a gorgeous updated modern kitchen with quartz counters and backsplash, stainless steel appliances, and potlights, a lovely separate dining room and a very generous sized living room with pot lights. New flooring throughout, as well as stairs, and smooth ceilings on the main floor update and modernize the home. The spacious lower level Rec room is the perfect space to chill and watch a movie, play games and hang out, with a great workspace tucked in as well. A versatile extra room is currently set up as a gym, but would also make a great office or potentially another bathroom. There is no lack of storage with an amazing and massive crawl space. The large sun filled rear yard has lots of room for all your outdoor needs, plus a large shed, and has an access gate to the path/greenspace behind. Some recent updates include roof, eavestroughs, soffits, fascia, premium composite siding, windows, kitchen, flooring/stairs, pot lights, smooth ceilings, electrical... An exceptional location on a quiet crescent, close to parks, trails, schools, library, community centre, transit, highways, shopping, restaurants and all amenities. This is a great opportunity to own a move-in ready home in a prime location. (id:61852)
RE/MAX Aboutowne Realty Corp.
1397 William Halton Parkway
Oakville, Ontario
Sought-after Preserve West community! This executive 3+1 bedroom, 3-bath townhome offers an extra-wide layout and approximately 2,361 sq. ft. of modern living space. Welcoming double-door entry leads to a bright, open-concept interior finished in neutral décor throughout. The stylish eat-in kitchen features white cabinetry, quartz countertops, a large island, pantry, and stainless steel appliances, with a walk-out to a spacious private rear balcony-perfect for entertaining.Designed for contemporary living, the home is carpet-free, showcasing 5" oak hardwood floors, a hardwood staircase, and oversized windows on every level that flood the space with natural light. Enjoy the convenience of second-level stackable laundry, a functional mudroom with inside access to the garage, and a private rooftop terrace ideal for relaxing outdoors.The primary bedroom retreat includes a walk-in closet and 3-piece ensuite bath. Modern finishes throughout complete this exceptional home. Steps to Oakville Trafalgar Memorial Hospital, 16 Mile Creek trails, top-rated schools, and everyday amenities. A must-see! (id:61852)
Real Broker Ontario Ltd.
17 - 2169 Orchard Road S
Burlington, Ontario
Welcome Home! Live your best life in Burlington's Desirable Greystone's Enclave! Don't miss your opportunity to call this end-unit condo townhouse 'Home', nestled in this quiet cul-de-sac, within the sought-after Orchard Community of beautiful Burlington. Freshly painted and impeccably maintained, this spacious residence offers over 2,600 sq. ft. of total living space (including the finished lower level) with low condo fees ($277.90). Step inside to a welcoming foyer that opens into a bright living and dining area featuring vaulted ceilings and a seamless connection to the kitchen - perfect for entertaining. The kitchen offers walk-out access to a new stone patio and a private backyard, ideal for outdoor relaxation. Enjoy the convenience of inside entry to a double garage and a main-floor powder room.Upstairs, you'll find three generous bedrooms and a laundry room designed for modern living. The primary suite boasts a large walk-in closet and a private 3-piece ensuite. Two additional bedrooms offer plenty of space for family, guests, or a home office.The finished lower level expands your living options with a spacious recreation room, a private office, and an additional powder room - perfect for a home gym, media room, or workspace.Enjoy luxurious living in this peaceful setting close to parks, trails, top-rated schools, GO Transit, & all major highways. Live your luxury in Burlington's Orchard Community - a perfect blend of modern comfort, functionality & style. Book your Private Tour Today! (id:61852)
Engel & Volkers Oakville
2480 Waterford Street
Oakville, Ontario
Welcome to 2480 Waterford Street in West Oakville. An updated 2 Storey Family home situated in an alcove on a quiet street. A covered porch leads to the custom front door entry and the spacious foyer. To the right is the Living/Dining Room and straight ahead the completely renovated Kitchen with many built ins, double sink and an additional single sink, bright windows a walkout to deck and large eating area. The main floor Family Room features a gas fireplace and an another walkout to the onground pool. The pool is surrounded by a two tiered deck and has a built in bar for entertaining. The Primary Bedroom is on the second floor with hardwood flooring and a 2 piece ensuite. There are two more bedrooms on the second floor and a renovated 4 piece Bathroom. Down to the basement where you will find a spacious Recreation Room and two additional Bedrooms (one could easily be used as a games room) as well as a 3 piece bathroom and wet/dry Sauna with cedar walls. The active Community Centre, schools, parks and trails are within walking distance. Bronte Village, Lake Ontario and major highways a few minutes away. (id:61852)
Royal LePage Real Estate Services Ltd.
2139 Brays Lane
Oakville, Ontario
A wonderful family home located in the Brays Lane enclave of Glen Abbey. The Chamberlain by Mattamy homes, a sought after model of approx 3150 Sq Ft. A winding walkway leads to the custom double front doors and into the roomy Foyer. To the left is the Formal Living Room with electric fireplace and a bay window. The Dining Room is large enough for a full dining suite.The eat-in Kitchen has been completely renovated with high end appliances including a Wolf six (6) burner stove, custom backsplash, porcelain tile flooring and upgraded fixtures and cabinets. To the right of the Foyer is the Laundry Room, Powder Room and convenient Den or Office. There is a wood burning fireplace , large bright window and wainscotting in the main floor Family Room. Four Bedrooms on second floor, including a large Primary Bedroom with spacious 5 piece ensuite Bathroom, cosy sitting area and large organized walkin closet. All 4 bathrooms have been completely renovated. There are heated floors in the two upper Bathrooms.Solid oak floors throughout the main and second floors and engineered hardwood in basement. California shutters throughout. Upgraded wood trim throughout the home: six inch baseboards, crown moulding and door frames. Partially finished basement with spacious Recreation Room, exercise room and plenty of storage. New Carrier heat pump and furnace. The garage doors and Pollard windows and doors have been installed. Walkout from Kitchen to private fenced garden, two tiered cedar deck of almost 400 sq. ft., mature trees, manicured landscaping, garden shed and inground irrigation system. This home has been very well maintained and is in move in condition. Close access to schools, parks, trails, QEW and GO Train Station. (id:61852)
Royal LePage Real Estate Services Ltd.
27 Butterwood Lane
Whitchurch-Stouffville, Ontario
Opportunity to Downsize & Remain in Your Desired Neighbourhood w/Your Friends & Neighbours! Rarely Offered, this Lovely 2 Bedroom, 2 Bath Bungalow offers approx. 1,300 sq. ft. of Wonderful Living Space with 9-ft ceilings, Hardwood and Tile Flooring throughout! Direct Access into Garage Inside the Home. Upgrades include New Recent Front Entry Door, New Re-Designed Kitchen Walkout Door & New Garage Door. Interlock Stone Walkways, Interlock Stone Driveway & Interlock Stone in the Lovely Landscaped Backyard. Freshly Painted, Potlights, Vinyl Windows, Roof 5 Years. This Home Features a Spacious Living Room with a Gas Fireplace for those Cozy Winter Evenings, A Big Bright Kitchen w/Granite Countertops, Stainless Steel Appls & Spacious Dining Area w/a Walkout to the Large Deck & Spacious Private Yard. California Shutters grace the Main Floor Windows throughout. Primary Bedroom has Walk-in Closet & 3 Piece Ensuite Bath. Extra Long Driveway with No Sidewalk gives you that Extra Parking! Ready to Move In! (id:61852)
Exp Realty
12487 Niagara Parkway
Niagara Falls, Ontario
Rare opportunity to acquire nearly one acre of Niagara River waterfront with approved bungalow plans for an approx. 2,160 sq ft executive home. Property is currently unfinished and being sold strictly as-is, where-is. Plans provided for illustrative purposes only. Buyer to complete construction to their own specifications. Exceptional land value with significant long-term upside. (id:61852)
Exp Realty
Lower - 59 Elkwood Court
Hamilton, Ontario
Recently renovated 3 bed, 1 bath home situated on a quiet cul-de-sac. Featuring a modern design with quality finishes throughout, this residence offers comfortable, open-concept living with a spacious living area ideal for both everyday use and entertaining. The home includes private in-unit laundry and well-sized bedrooms filled with natural light. Conveniently located close to schools, parks, shopping, nature trails, and all amenities. One parking space included. Tenant to pay own hydro and 50% of water and gas. (id:61852)
Crescent Real Estate Inc.
158 - 660 Colborne Street
Brantford, Ontario
Experience contemporary living at its finest in this brand-new, never-lived-in corner freehold townhouse featuring 3 spacious bedrooms and 2.5 stylish bathrooms, ideally located in Brantford's prestigious Sienna Woods West community. Set on a premium walk-out ravine lot backing onto lush green space, this end-unit home offers a bright open-concept design with 9-foot ceilings, large windows that fill the space with natural light, and high-end finishes throughout. Built by a renowned builder, the home showcases a modern brick and stucco exterior, a walk-out basement, and a sleek contemporary kitchen with elegant cabinetry, with new stainless steel appliances and blinds to be installed prior to move-in. The spacious primary suite features a walk-in closet, an additional closet, and a private ensuite, complemented by two generous secondary bedrooms and a convenient main-floor laundry area. All finishing work will be completed before occupancy to ensure a truly turn-key experience. Perfectly located near the Grand River, parks, scenic trails, schools, shopping, Wilfrid Laurier University, and with quick access to Highways 403 and 401, this exceptional home offers the best of modern comfort, convenience, and natural beauty, an ideal rental opportunity in a thriving, family-friendly neighborhood. (id:61852)
RE/MAX Real Estate Centre Inc.
492 Wismer Street
Waterloo, Ontario
Welcome to 492 Wismer St , this 2020-built freehold townhouse, offering a smart balance of modern living and minimal maintenance. This beautifully finished property combines contemporary comfort, no condo fees, and an unbeatable location near Waterloo Kiwanis Park.A Smart Choice for Families & Investors: As a 2020-built home, all major components (roof, windows, HVAC, appliances) are in excellent condition, offering years of low-maintenance living and significant savings on near-term repair costs. Premier K-12 School Catchment: Zoned for the highly regarded Lexington Public School and Bluevale Collegiate Institute. Spacious & Modern Layout: 3 bedrooms, including a primary suite with ensuite bathroom & walk-in closet, all in a carpet-free, easy-care floor plan. Open-Concept Kitchen & Living: The bright, open-concept kitchen features stainless steel appliances and ample cabinetry, seamlessly flowing into the living area. This space is further extended by a deck, creating a perfect indoor-outdoor flow for entertaining and everyday living. Future Expansion Potential: The property includes a main-floor washroom rough-in, offering an excellent opportunity to easily add a third full bathroom and customize the layout to suit your needs. A playground directly across the street, plus quick access to Grand River trails and the expansive Kiwanis Dog Park & Rim Park area, offering endless opportunities for sports, recreation, and outdoor enjoyment. Excellent Commute: Quick access to Highway 85, universities, Conestoga Mall, and downtown Kitchener. Enjoy modern living with the confidence of a well-maintained property. Schedule your private viewing today to experience this well-priced opportunity. (Seller is a licensed registrant.) (id:61852)
Homelife Landmark Realty Inc.
2432 Hilda Drive
Oakville, Ontario
4 Bedroom 4 Bath With Walk-Out Basement Home in an Excellent Location in the Joshua Creek neighbourhood in Oakville. Top-Tier Ontario Schools Are Just Minutes Away, With Quick Access To The GO Train, QEW, 403, And 407, As Well As Major Retail Stores And Parks. Bright Living Room With A Gas Fireplace And A Walkout To A Large Deck. Upgraded White Kitchen, Quartz Countertop And Stainless Steel Appliances. Laundry On The Main Floor. Huge Master Bedroom With 5 Pc Ensuite And Walk-In Closet, plus a generous-sized three-bedroom with a closet. Professionally Finished Walkout Basement Complete W/ Gas Fireplace. Incredible Storage Space. 200-Amp Electrical Panel. This Is A Move-In-Ready Home. Book Your Visit Today! (id:61852)
One Percent Realty Ltd.
3044 - 19 Walcott Crescent
Brampton, Ontario
Beautiful brand new never lived in, Mattamy Built townhome in Northwest Brampton. Commuters delight, minutes to Mt. Pleasant Go Station and Union Station Downtown Toronto, Prime location of Mississauga Rd and Bovaird Dr. Easy access to all amenities and all major highways 401, 407, 410, Queen street corridor. Grocery stores, malls, banks, all major box stores within easy reach. Perfect for families or working professionals in Toronto (id:61852)
Save Max Real Estate Inc.
104 Taylorwood Avenue
Caledon, Ontario
Nestled on a mature 62 ft lot in Bolton's coveted North Hill community, this beautiful detached family home is surrounded by lush trees and cedars that create a peaceful, private setting. Offering over 3,500 sq ft of total living space, this home features a cozy and inviting layout designed for comfortable family living. The renovated kitchen provides abundant counter space, sleek stainless steel appliances, and a bright, functional design perfect for everyday cooking and gathering. The finished basement adds even more versatility with a spacious recreation room, an additional 5th bedroom or office/exercise area, and a rough-in for a 4th bathroom, ideal for future customization. Step outside to a private backyard surrounded by greenery, an ideal spot for relaxing or entertaining. Ideally situated on one of the town's most desirable streets, this home is just a short drive to major amenities, nearby schools, the community centre, parks, baseball diamonds, and the scenic Humber Trail. More than just a home, this is a lifestyle opportunity in one of Bolton's most cherished neighbourhoods. (id:61852)
RE/MAX Your Community Realty
35 - 3030 Breakwater Court
Mississauga, Ontario
Gorgeous Executive Townhome In High Demand Cooksville Location , Backing Onto Park ,Bright 3 Bedrooms, 3-Washrooms, Gleaming Hardwood Throughout, Large Upgraded Kitchen ,S/S Appliances, Spacious Breakfast Area Overlooks Park , Open Concept Living/Dining , Master With 4Pc Ensuite, Walk-In Closet , Family Room With Walk-Out To Patio. Steps To Public Transit, Easy Access to HWY 403 and Gardiner, Home Depot, Real Canadian Superstore And Shops. (id:61852)
Bay Street Group Inc.
34 - 6625 Falconer Drive
Mississauga, Ontario
Beautiful Modern Vandyk Townhome Located In In Sought-After Village Of Streetsville! Offering Over 1,600 Sq Ft Of Bright, Stylish Living Space W/3 Bedrooms & 3 Bathrooms. Main Floor Features 9 ft Ceilings And A Spacious Open-concept Layout. Enjoy A Large Chef-inspired Eat-in Kitchen Overlooking Living & Dining Areas, Complete With Stainless Steel Appliances, Ceramic Backsplash, Phone Desk, Pantry, And Extended-height Cabinetry For Extra Storage. The FormalFamily Room Includes A Juliet Balcony, Perfect For Fresh Air & Natural Light. All 3 Bedrooms Are Generously Sized. The Primary Bedroom Includes A 3-piece Ensuite And A Large Closet. The Ground Floor Offers A sunny, Versatile Room With A Walkout To The Patio > Convenient Inside Access To The Garage Adds To The Ease Of Daily living.Well Maintained Complex Situated In Child Safe neighbourhood & High Rating St. Aloysius Gonzaga School Boundary. Steps To Park, Walking Trials,Tennis Court & Kids Playground + School Bus And Transit At Doorsteps. Close To Credit River, Easy Access To Hwys & "Go".> Tenants Pay Hot Water Tank Rental & All Utilities. > Photos From Previous Listing For Reference (id:61852)
Exp Realty
3040 Merrick Road
Oakville, Ontario
Welcome to this newly executive 4-bedroom, 3.5-bath rear lane townhouse by Mattamy Homes, located in the highly desirable Upper Joshua Creek community. This beautifully designed home features hardwood flooring, smooth ceilings, and impressive 9-foot ceilings on both the lower and main levels, creating a bright and open atmosphere. The ground-level fourth bedroom includes its own walk-in closet and private ensuite, making it perfect for guests, in-laws, or a private home office. The modern, open-concept kitchen has been upgraded with a sleek range hood and a stylish, easy-to-clean backsplash for added function and flair. Enjoy outdoor air from the spacious second-floor balcony, ideal for relaxing or entertaining. Additional highlights include custom cabinetry and stainless steel appliances: fridge, stove, dishwasher. Located just minutes from Highways 403, 407, and the QEW, and within walking distance to schools, ponds, trails, public transit, a shopping plaza. (id:61852)
Bay Street Group Inc.
23 Schooner Drive
Brampton, Ontario
Wow! Absolute Showstopper - Priced to Sell! This stunning 4-bedroom home with a finished basement offers 2,279 sq. ft. above grade (MPAC) and a perfect blend of luxury, space, and functionality. Highlights include pot lights throughout the main floor, elegant living and family rooms connected by a sleek see-through fireplace, and a modern open layout ideal for today's lifestyle. A front-facing balcony adds charm and the perfect spot to enjoy open views and natural light. Upstairs features 4 spacious bedrooms and 2 full bathrooms, including a primary suite with a walk-in closet and private ensuite. The finished basement, with a bedroom and full bath, offers excellent flexibility for an extended family. No home in front ensures abundant sunlight and unobstructed views. Located next to a park and just 5 minutes from the GO Station, Cassie Campbell Community Centre, Grocery stores, Schools and much more. Ideal for families or investors-don't miss this exceptional opportunity! (id:61852)
RE/MAX Gold Realty Inc.
905 - 15 Elizabeth Street N
Mississauga, Ontario
Experience the heart of Port Credit in this beautiful 2-bedroom, 1.5-bathroom condo, with views of the Lake and a two minute walk to the bustling main strip.The unit features a modern, open-concept kitchen with quartz counters, stainless steel appliances, and abundant prep space. The family-sized dining area opens to a large, sunken living room that is complete with a custom built-in bookcase + media centre, and a walkout to a west-facing balcony.The primary bedroom is a very comfortably-sized retreat with a 2-pc ensuite and a private south-facing balcony boasting a lake view, a rarity in this smaller building. The large second bedroom has south-facing windows and a double closet. An updated 4-pc main bath and excellent foyer/hall storage complete the space. Underground parking and a storage locker are included, and the maintenance fees cover all utilities for worry-free ownership. At 15 Elizabeth North you are mere minutes from all local conveniences, restaurants, and shops, in a close + mature community. Port Credit Memorial Park, St. Lawrence Park, and the Credit River are a stroll away. MiWay transit at the door (with Hurontario LRT incoming), and the Port Credit GO Rail station nearby as well. Terrific value for the size in a tough to beat location. (id:61852)
Realosophy Realty Inc.
