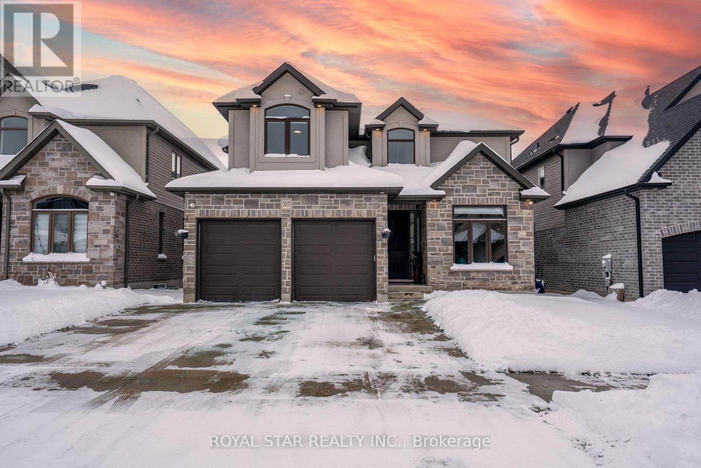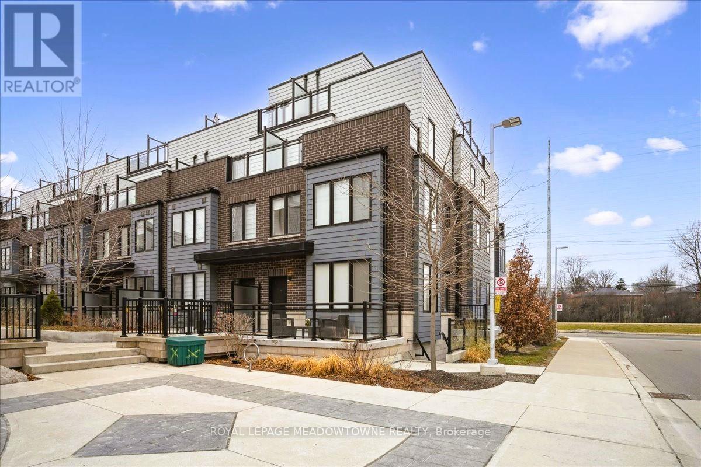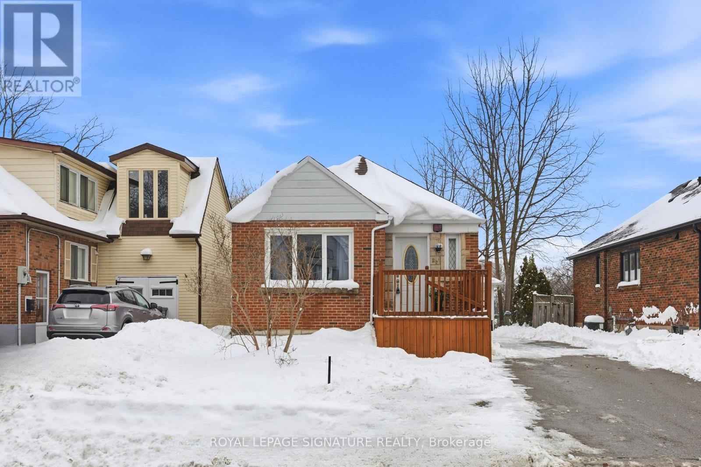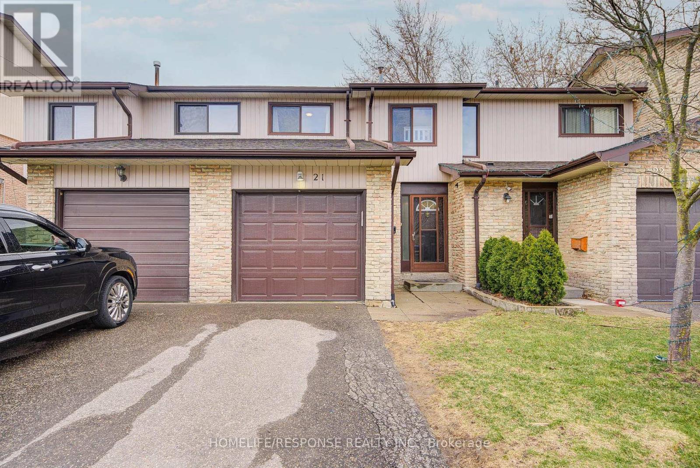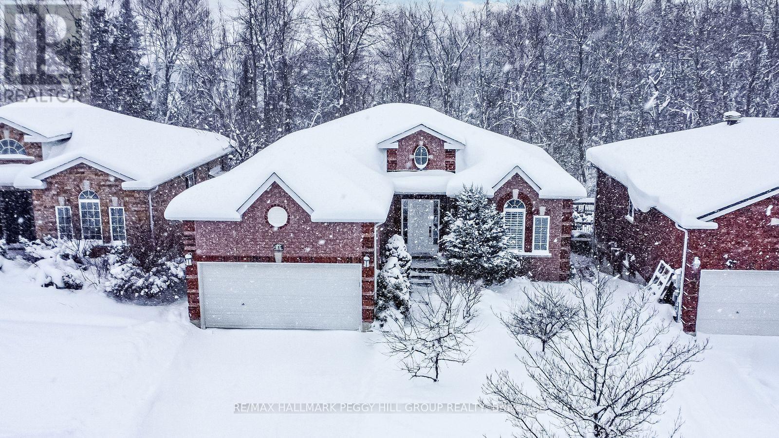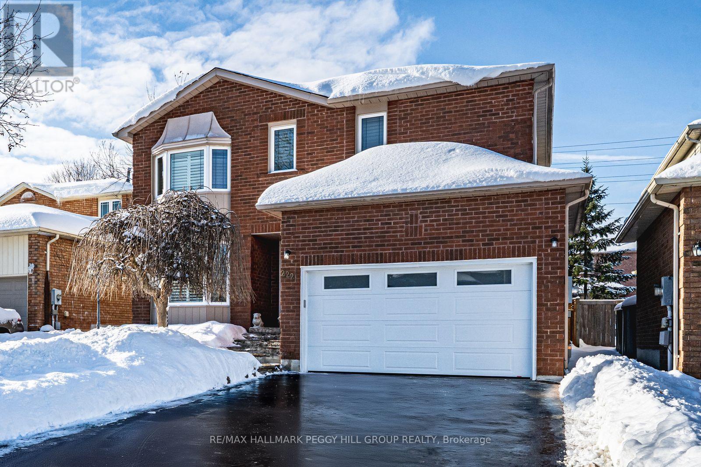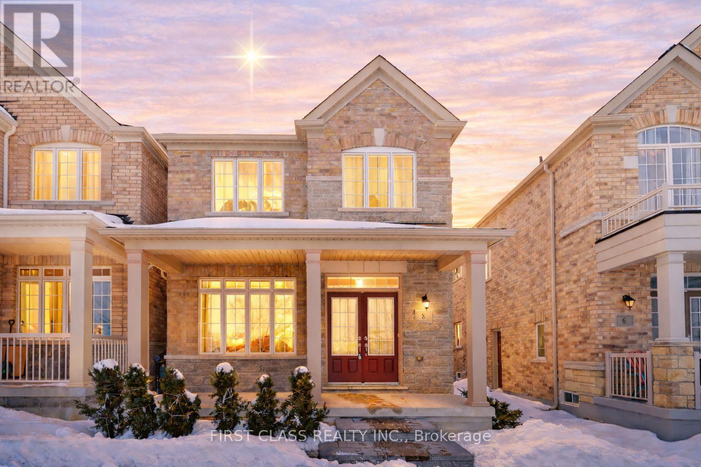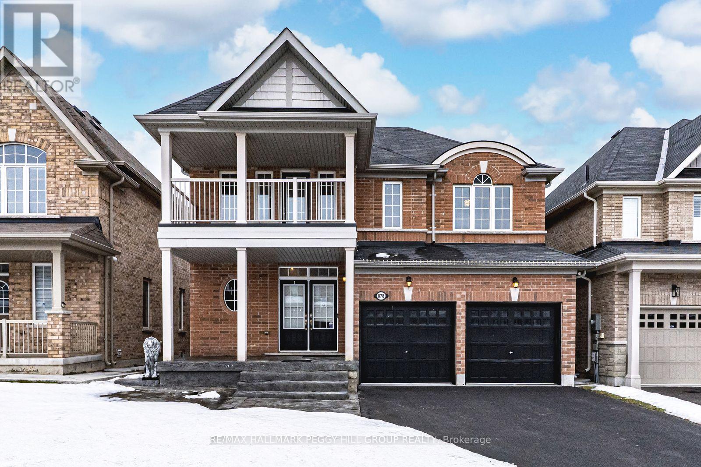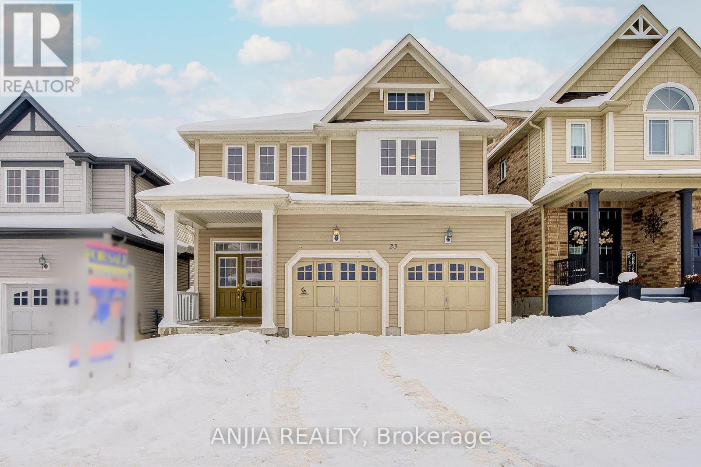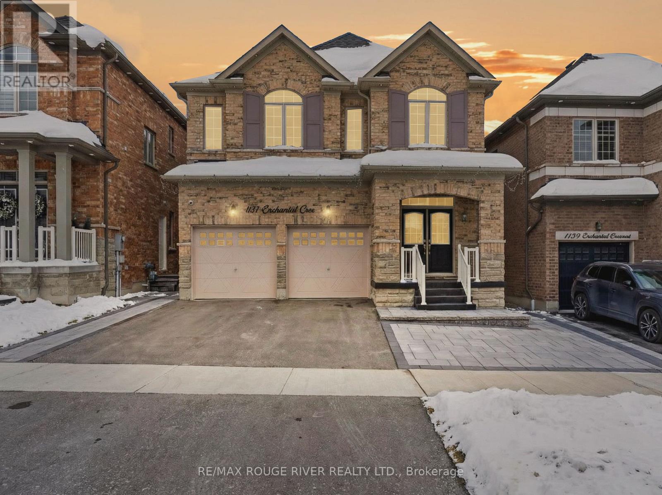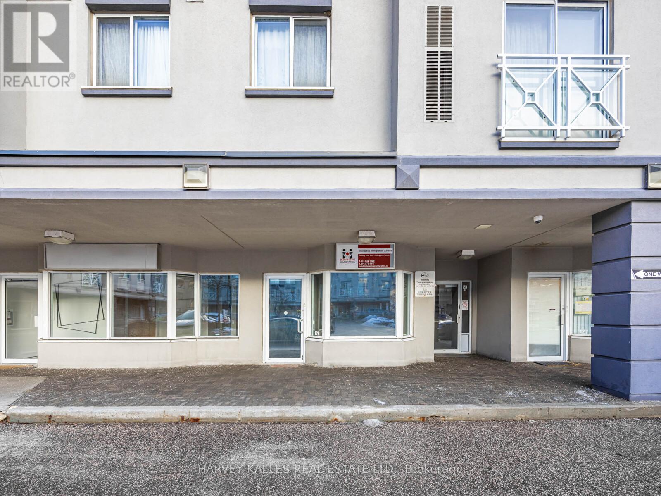325 Masters Drive
Woodstock, Ontario
SHOWS 10/10 LIKE A MODEL HOME! A RARE & PREMIUM RAVINE LOOKOUT LOT! Beautifully Built Travelli Home, Just Over 3,000 SqFt, 1 Owner & Meticulously Maintained. True Pride Of Ownership Evident Throughout. This Sun Drenched 5 Bedroom Executive Home Offers Unmatched Privacy Backing On To A Protected Ravine. Generous, Sized Yard Features A Large Concrete Patio, Perfect For Entertaining, Discover An Upgraded Gourmet Kitchen W/ Tons Of Natural Light, Bright And Open Living Space & Convenient Main Floor Laundry In The Mudroom. Upper Level Features A Primary Retreat W/ 5 pc Ensuite & A 2nd BDRM W/ Its Own Private 3 pc Ensuite (Junior Master). Remaining 3 BDRMs Are All Generously Sized W/ Ample Closet Space. This Is A Turn Key Opportunity You Won't Want To Miss! A True Gem. (id:61852)
Royal Star Realty Inc.
Th #1 - 2232 Bromsgrove Road
Mississauga, Ontario
Great opportunity at Clarkson's Southdown Towns Awaits! Modern &Stunning 3Br + 3Ws end-unit townhome with south-facing exposure and a bright, functional 1,942 sq. ft. layout -the largest model. Features9-ft ceilings. Upgraded gourmet kitchen with quartz waterfall island, quartz countertops, backsplash, and a dreamed walk-in pantry. Newer Samsung appliances (2024-2025) with extended warranties (see Schedule of Inclusions). A true move-in ready gem. 2nd floor offers two spacious bedrooms, additional office/play space, laundry room, and a5-pc bath. The large primary bedroom floor includes walk-out to balcony, large W/I closet a 4-pc ensuite & a computer nook. Enjoy panoramic endless south views from rooftop terrace & balcony. Gas line on terrace (BBQ) & gas line in kitchen (future gas upgrade available).Owned tankless water heater. Upgraded plumbing fixtures with quartz &marble vanities. Roller shades & bedrooms blackout dual blinds. Underground parking directly below unit with private oversized storage room (7' x 14'). Visitor parking. Close to shopping, transit, highways, & 5-min walk to Clarkson GO Station+++ Shows A+ (id:61852)
Royal LePage Meadowtowne Realty
26 Guest Street
Brampton, Ontario
Located in the heart of Downtown Brampton, this move-in-ready detached home presents a rare opportunity for those seeking the potential for rental income or multi-generational living! 26 Guest St showcases an optimized layout with two bedrooms on the main floor and a finished basement complete with a SEPARATE ENTRANCE, its own kitchen and two additional bedrooms. The main level features a modern kitchen with stainless steel appliances, hardwood flooring and large windows that fill the home with natural light. Enjoy the convenience of a private driveway and spacious garage with parking for up to five vehicles in total, along with an additional workshop space at the rear of the garage; ideal for hobbies, trades, or crafts. The fully fenced backyard provides an excellent space for entertaining or for kids to safely enjoy the outdoors. Situated on a quiet, family-friendly street, the home backs directly onto the open field of St. Mary Elementary School, creating a peaceful and private setting. Nearby schools include Brampton Centennial Secondary School and Dorset Drive Public School, which features French Immersion. For outdoor enthusiasts and families seeking year-round activities, the neighbourhood truly delivers, with easy access to green spaces such as Gage Park, Duggan Park and Centennial Park, known for walking trails, playgrounds, sports fields, gardens and seasonal community events. Just minutes away, the Ken Giles Recreation Centre features a variety of recreational programs including gymnastics, Ninja Parkour and rock climbing. Residents will also appreciate close proximity to the Brampton Library, a variety of restaurants, shopping and everyday conveniences, including Costco and Walmart. Commuting is seamless with easy access to Highways 407 and 410, and the Brampton Innovation District GO Station just a 7-minute drive away. Don't miss your chance to own a home with exceptional flexibility, lifestyle appeal and long-term potential! (id:61852)
Royal LePage Signature Realty
21 Dawson Crescent
Brampton, Ontario
Fully Renovated, Tastefully Decorated, Immaculate & Beautiful Townhome In A Fantastic, Family-Friendly Neighbourhood In Desirable Brampton North! Loads Of Natural Sunlight With 3 Great Sized Bedrooms. 2 Bathrooms & No Carpet On The Upper 2 Levels. Thoughtfully Designed Layout & Recently Renovated From Top To Bottom Including Kitchen, Bathrooms, Laundry, Basement, All Flooring & Baseboards (All in 2018). Enjoy An Open Concept, Sun Drenched Living/Dining Room With Gleaming Laminate Floors & Walk-Out To A Completely Fenced-In Large Private Deck, Ideal For A BBQ, Fun Gathering Or A Quiet Morning Cup Of Coffee. Entertain In A Renovated Modern Kitchen With An Eat-In Area, Quartz Countertops With Undermount Sinks, Ample Cabinetry, Ceramic Floors & Newer Appliances. The Perfect Primary Bedroom Includes A Large Closet, Ceiling Fan & Beautiful Views Of Greenspace In the Back. The Beautiful Basement Boasts Dazzling Pot Lights Throughout And Features A Spacious Laundry Room With Extra Storage, Office & Rec Room Which Can Easily Be Converted Into A 4th Bedroom. Many Major Renovations Such As Kitchen, Bathroom, Laundry & Basement (All In 2018). Many Upgrades Include All Flooring (2018), All Baseboards (2018), Lighting (2018), New Garage Door With Opener, Keypad & Remote (2020 By Owner With Permission From Condo Corp.), Roof (2024 By Condo Corp.), Permitted Updated Electrical ('15), High Efficiency Furnace (2015), HWT (2022), Appliances (Washer 2024, Fridge 2020 & Stove 2024), Freshly Stained Stairs & Painted Risers, Balusters & Railings (2025), Freshly Painted Basement (2025), New Zebra Blinds, Curtains & Rods (2025) & Much, Much More! Located In A Sought-After Community And Is Surrounded By Playgrounds, & Green Spaces. Steps To Valleybrook Park & The Scenic Etobicoke Creek Trail, Offering Excellent Walking & Hiking Paths. Close To Top-Rated Schools, Shopping, Transit, & Major Highways. (id:61852)
Homelife/response Realty Inc.
103 - 3040 Constitution Boulevard
Mississauga, Ontario
***Public Open House Saturday January 31st From 1:00 To 2:00 PM.*** Great deal for sale in Mississauga. Popular 2 level, 2 bed, 1 bath condo townhouse in the heart of Applewood. 1087 square feet as per MPAC. Spacious open concept living/dining/kitchen on main floor, 2 functional, large bedrooms on second. Building offers visitor parking, and the maintenance fees include water, building insurance, and common elements. Extremely close to public transit and shops for daily living, and a short drive from to major highways Hwy 427, QEW, and 403. Click on 4k Virtual Tour and dont miss out on this opportunity (id:61852)
Lpt Realty
81 Sproule Drive
Barrie, Ontario
A BEAUTIFULLY SPACIOUS BUNGALOW WITH OVER 2,800 SQ FT OF FINISHED LIVING SPACE, BACKING ONTO SERENE PROTECTED LAND, FEATURING A WALK-OUT BASEMENT IDEAL FOR IN-LAW POTENTIAL OR EXTENDED FAMILY LIVING! Tucked away on a peaceful cul-de-sac in one of West Barrie's most desirable neighbourhoods, this all-brick bungalow offers the lifestyle you've been waiting for. Imagine morning coffee on the large back deck, overlooking a lush, protected green space with nothing but the sound of nature and no direct rear neighbours in sight. With over 2,800 sq ft of finished living space, this thoughtfully designed home features a bright and spacious main floor with elegant hardwood flooring, a sun-filled living and dining area, and an open eat-in kitchen with serene backyard views and a seamless walkout for effortless indoor-outdoor living. The adjoining family room invites cozy evenings by the gas fireplace, while two generously sized bedrooms provide restful retreats, including a spacious primary suite with a walk-in closet and ensuite, with all bathrooms throughout the home updated with quality fixtures and finishes. The finished walkout basement adds incredible in-law potential with two additional bedrooms, an office, a rec room with a fireplace, a full bathroom, and its own private walkout. A fully fenced yard, garden shed, and expansive upper and lower decks with a gas BBQ hookup set the stage for quiet afternoons or weekend entertaining under the trees. With full laundry rooms on both levels, an attached two-car garage, and a double-wide driveway, all just minutes from Kempenfelt Bay, downtown Barrie, and Highway 400, this is an exceptional #HomeToStay where comfort, convenience, and nature come together beautifully. (id:61852)
RE/MAX Hallmark Peggy Hill Group Realty
222 Bishop Drive
Barrie, Ontario
UPDATED FAMILY HOME IN BARRIE'S DESIRABLE ARDAGH NEIGHBOURHOOD WITH A BEAUTIFUL BACKYARD SETTING! Nestled in Barrie's highly sought-after Ardagh neighbourhood, this updated two-storey shines with a walkable location to multiple elementary schools, nearby shops, restaurants, parks, and daily essentials, plus quick access to Highway 400, carpool lots, and the Allandale GO Station for easy commuting. Curb appeal pops with a beautifully landscaped front yard featuring a flagstone walkway, rock gardens, and flower beds, complemented by a newer front door and a resealed driveway, while an attached garage with an updated door and opener adds everyday convenience. Enjoy the private backyard with a deck, pergola, garden beds, vegetable garden, shed, and a gas BBQ hookup, perfect for unwinding after exploring Bear Creek Eco Park, Ardagh Bluffs, and the surrounding trail network. Inside, fresh paint brightens every room and the renovated kitchen impresses with quartz countertops, white shaker cabinetry, tile flooring, pot lights, a built-in microwave, and a walkout to the deck. Gather in the family room by the gas fireplace or host in the separate living and dining rooms. Upstairs, you'll find three comfortable bedrooms, including the primary suite, which features a walk-in closet and a 4-piece ensuite. The partially finished basement includes a fourth bedroom and flexible space to tailor to your needs, and practical upgrades like an updated furnace and an owned water softener round out this #HomeToStay! (id:61852)
RE/MAX Hallmark Peggy Hill Group Realty
8 Elphee Lane
Markham, Ontario
Desirable location in the heart of Cornell, Markham. This beautiful detached home directly faces the park, offering rare, picturesque park views and an open, unobstructed outlook.Featuring 9-ft ceilings on the main floor, the home is filled with natural light thanks to its south-facing exposure. The bright, open-concept layout includes a spacious living area and a modern kitchen with a large centre island, ideal for everyday living and family gatherings.The home offers 4 generous bedrooms and 3 bathrooms, including two primary bedrooms with private ensuites. The main primary bedroom features a 5-piece ensuite for added comfort.Additional highlights include a double garage and a separate side entrance to the basement, providing excellent potential for a future basement apartment or in-law suite.Conveniently located near Markham-Stouffville Hospital, Cornell Community Centre, parks, top-rated schools, transit, and major highways. A rare opportunity to own a true park-facing home in one of Cornell's most desirable locations. (id:61852)
First Class Realty Inc.
878 Green Street
Innisfil, Ontario
GENEROUSLY SIZED 2-STOREY HOME BUILT IN 2017 WITH ELEVATED FINISHES, FENCED BACKYARD & OPEN LAYOUT! If you have been scrolling past listing after listing, wishing for a newer build with real square footage and living spaces that already feel elevated, this is the one you actually stop for. Constructed in 2017, this all-brick 2-storey stands out with its classic exterior, a built-in double-car garage with epoxy flooring, a double-door entry, and a covered balcony, while stamped concrete extends from the front walk along the side of the home to a large back patio in a fully fenced yard. With nearly 2,400 square feet of living space, the home offers an open main floor finished with neutral paint tones, modern light fixtures, hardwood flooring and an oak staircase with iron pickets. Espresso cabinetry, stone countertops, a tiled backsplash, stainless steel appliances and a large island with a double sink define the kitchen, which also offers a walkout to the back patio. A bright living room centres around a gas fireplace with a modern surround and large windows across the back of the house. The primary suite offers a walk-in closet and a 5-piece ensuite with a freestanding tub, glass-enclosed shower and double vanity, with quartz-topped vanities carried through all bathrooms. Three additional guest bedrooms each provide a double closet, with two showcasing board-and-batten accent walls and one offering a walkout to a private balcony. A convenient upper-level laundry room with a sink helps keep everyday chores in check. The unfinished basement is ready for your plans with the potential to add a side entrance for future separate living quarters or in-law capabilities. All of this comes together in a prime Innisfil location with a short drive to Highway 400, Lake Simcoe's west shore, a nearby public school, community centre and everything you need in Alcona from daily essentials and restaurants to the local library. (id:61852)
RE/MAX Hallmark Peggy Hill Group Realty
23 Grey Wing Avenue
Georgina, Ontario
Beautiful Open-Concept Detached Home Featuring 4 Bedrooms And 3 Washrooms, Offering A Like-New Living Experience In Desirable Simcoe. Located In The Sought-After Community Of Georgina, This Home Offers A Bright And Spacious Layout With Abundant Natural Light, 9 Ft Ceilings, And Convenient Direct Access To The Garage. Large Backyard, Perfect For Family Enjoyment. Extensively Upgraded Throughout: Hardwood Flooring On Main Floor, Brand New Second-Floor Flooring (2025), Upgraded Kitchen With New Quartz Countertops, Ceramic Backsplash, Extended Cabinetry, And Stainless Steel Appliances. All Bathrooms Upgraded With New Quartz Countertops, Sinks, And Vanities. Smooth Ceiling On Main Floor With Pot Lights, Gas Fireplace, And Freshly Painted Throughout. Double-Car Garage Plus 3-Car Driveway With Garage Door Opener. Minutes To GO Station, Hwy 404, Shopping, Schools, And Other Amenities. (id:61852)
Anjia Realty
1137 Enchanted Crescent
Pickering, Ontario
Opportunity Is Knocking - Own A Beautiful Detached Home with a FINISHED Basement In A Family Oriented Community in Pickering | Open Concept Layout with 9 Feet Ceilings On Main and Hardwood Floor Throughout Main and Second | Great Room Features A Gas Fireplace, Potlights, Accent Wall, Large Windows Looking Out To The Yard | Kitchen Features Stainless Steel Appliances, PotLights, Undermount Sink, Backsplash, and Breakfast Bar | Bonus: Pantry Meaning No Shortage Of Space To Organize | Combined With The Breakfast Area Which Walks Out To The Yard Which Is Fully Fenced | Primary Room Features A 5PC Ensuite, Large Walk-In Closet, and Coffered Ceilings | Spacious Bedrooms With Big Windows Letting In Tons OF Natural Light | Laundry Room Conveniently Located On The Second Floor | Finished Basement w/ TWO Bedrooms, One Full Bathroom, and A Kitchen W/ Cook Top and Undermount Sink | Entrance To Basement From Garage | Tons Of Potlights | Driveway Partially Interlocked & Fenced Yard | Location: Public Transit, Schools, Community Parks, Trails, Highway 401 and 407 | Come See For Yourself. (id:61852)
RE/MAX Rouge River Realty Ltd.
126 - 2351 Kennedy Road
Toronto, Ontario
Multi-functional space tailored to your modern needs! Welcome to this versatile residential/employment property suited for both home living and office use. Designated under RA zoning with residential property taxes, the layout allows for a private work space, rental opportunity, or conversion of additional bedrooms. The adaptable space allows the space to function as an office, bedroom, or personalized living area to suit your needs. The open-concept living and dining area features 9' ceilings, hardwood flooring and a walk-out to a patio with peaceful views of Highland Creek and surrounding greenery. The modern kitchen is finished with quartz countertops, a stylish backsplash, and stainless steel appliances. Backing onto natural space and conveniently located near Sheppard & Kennedy, with quick access to Hwy 401, parks, schools, groceries shops, restaurants, and more. (id:61852)
Harvey Kalles Real Estate Ltd.
