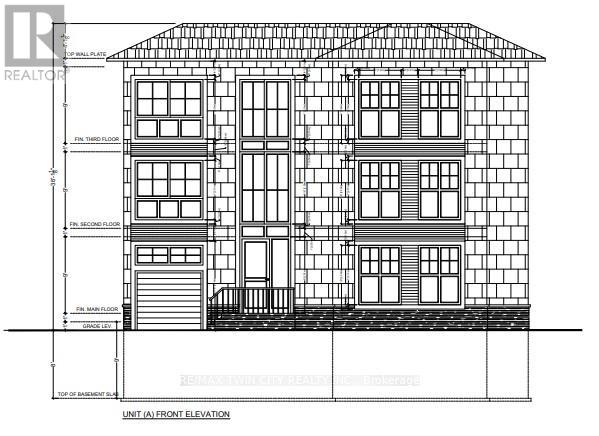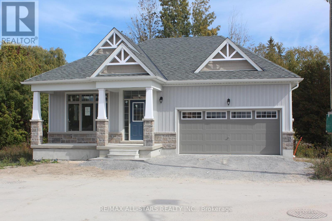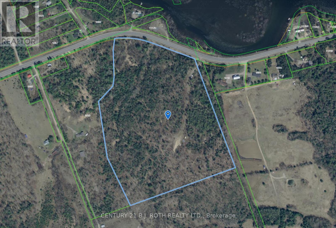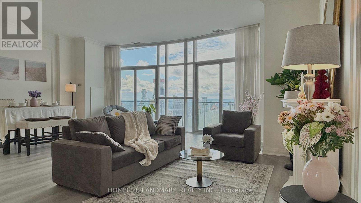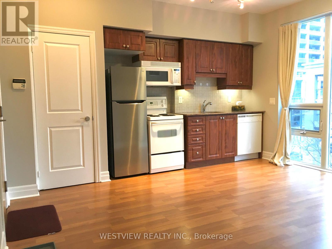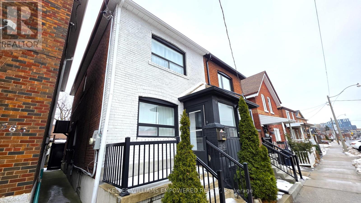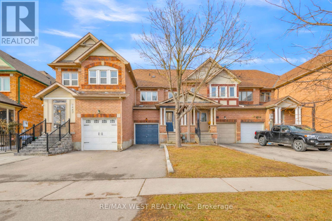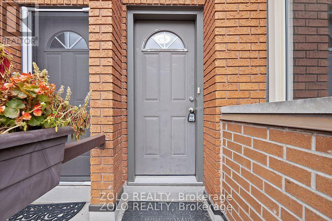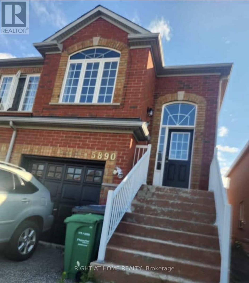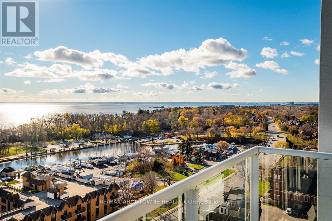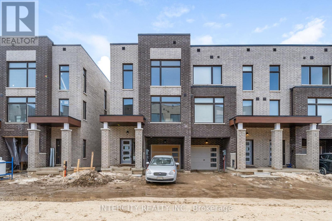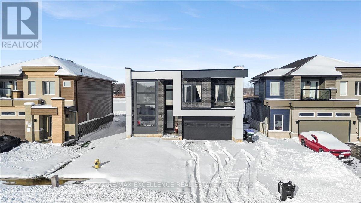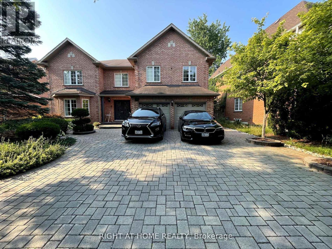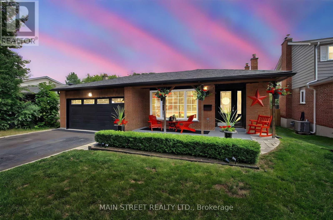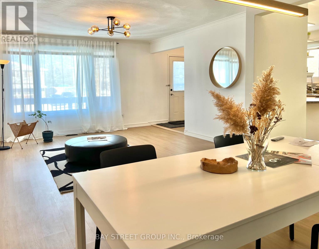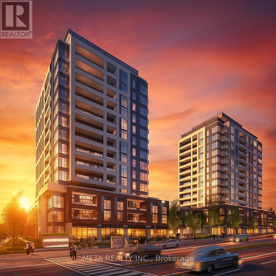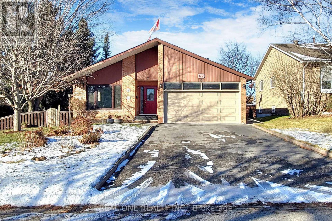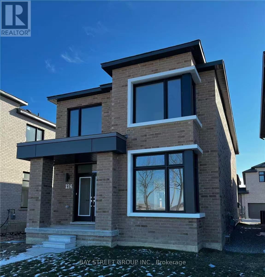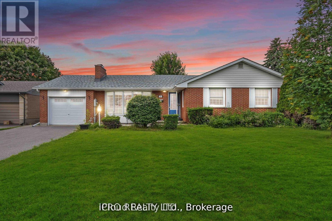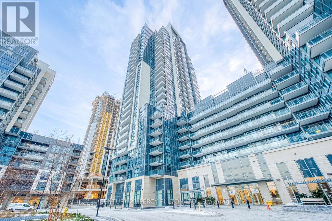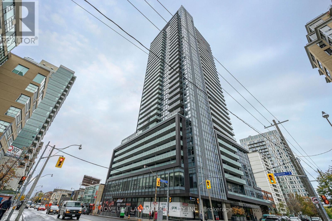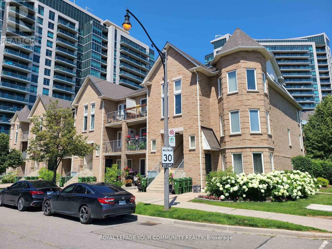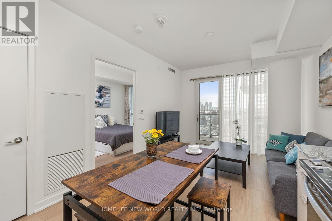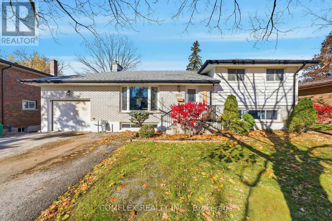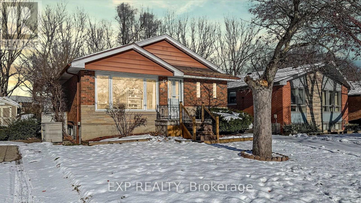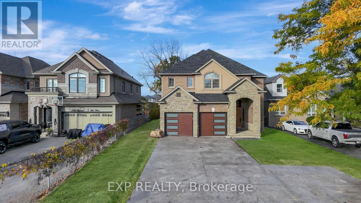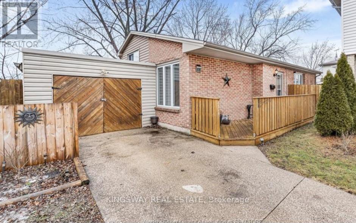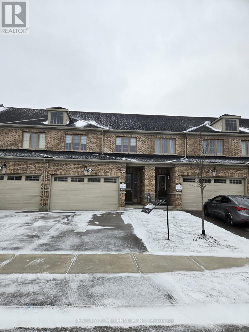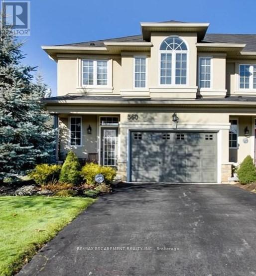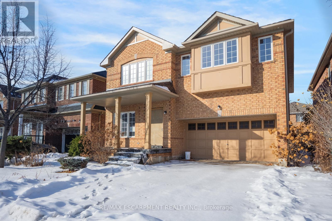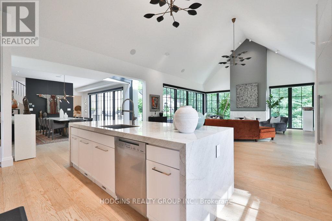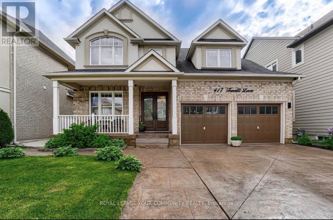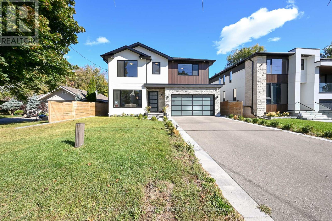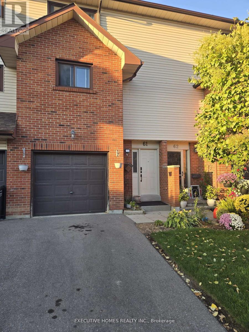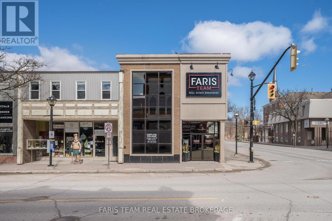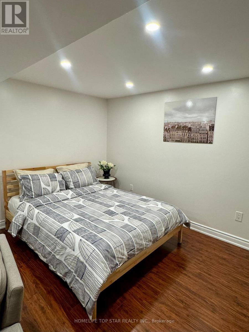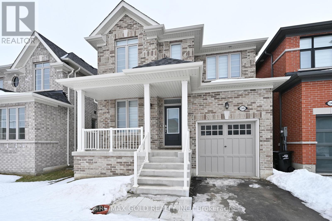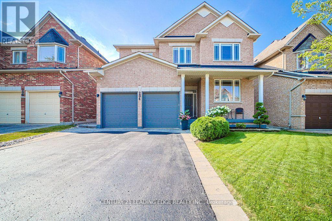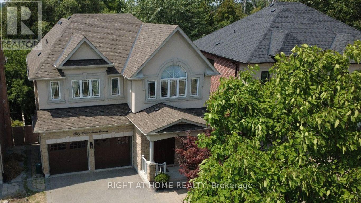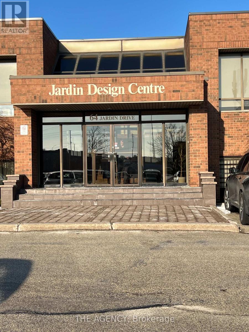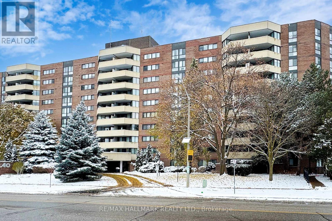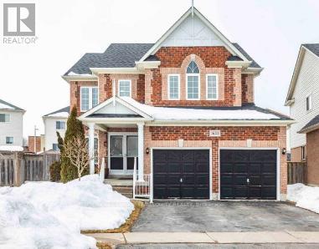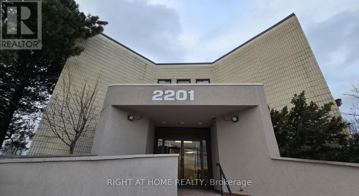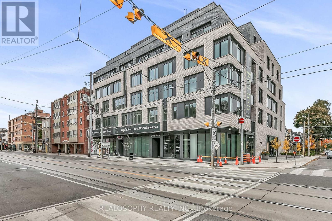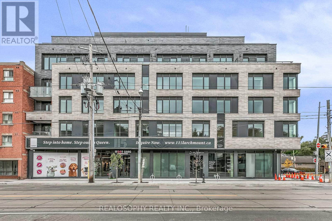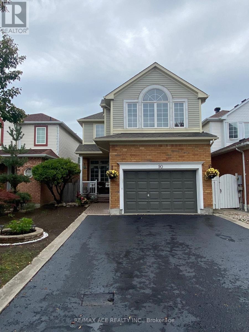439 Alice Avenue
Kitchener, Ontario
Approved by the City of Kitchener. Attention developers and investors! 6 units possible here. Redevelopment site for 2 triplex's (built as 2 x semi-detached with 3 units in each - see photo gallery for conceptual rendering). Plans attached as supplement documents. Existing structure is best to be ripped down. This property is brimming with potential-pre-approved by the City of Kitchener for a triplex redevelopment. Situated on a large lot in the heart of Kitchener. The existing home currently offers 3 bedrooms and 1 bathroom, providing a solid foundation for renovation or expansion. Conveniently located near public transit, the LRT, Google, Victoria Park, shopping, and other key amenities, this property presents an incredible opportunity for those looking to invest or undertake a full home renovation. (id:61852)
RE/MAX Twin City Realty Inc.
16 Preserve Road
Bancroft, Ontario
Welcome to the Preserve at Bancroft Ridge. This community is located in Bancroft within the community of Bancroft Ridge Golf Club, the York River and the Preserve conservation area. This is our Willow Model Elevation A featuring main floor living with 1517 square feet of space, kitchen with quartz counters, stainless steel appliance package and many high end standard finishes throughout. This is a new construction so the choices of finishes are yours from attached Schedules. Backs onto Golf Course Bancroft Ridge Golf Club. (id:61852)
RE/MAX All-Stars Realty Inc.
RE/MAX Country Classics Ltd.
11146 Highway 118
Algonquin Highlands, Ontario
Over 33 ACRES! Vacant Land on Highway 118 between Maple Lake and Green Lake. Perfect building site with Redstone (Gull) River across the street, allowing access to both lakes. Few trails and a cleared area for the building. Over 33 acres in total. Available immediately. (id:61852)
Century 21 B.j. Roth Realty Ltd.
Ph5004 - 50 Absolute Avenue
Mississauga, Ontario
This Stunning Marilyn Monroe Penthouse On The Phantom Floor Is Unlike Any Other In Mississauga. This Unit Offers Breathtaking Panoramic Views Of Lake Ontario And The Toronto Skyline. This Exquisite 2-Bedroom, 3-Bath Penthouse Offers Over 2,100 Sq. Ft. Of Sophisticated Open-Concept Living Space, Complemented By A Sweeping Wrap-Around Balcony.The High-End Chef's Kitchen Features Built-In Appliances, A 5-Burner Electric Range, Wall Ovens, Dishwasher, Refrigerator, And Microwave. Interior Finishes Include Crown Moulding, Walk-In Closets, And A Spa-Inspired 5-Piece Bathroom.The Residence Includes 2 Parking Spaces, 1 Locker, And 24-Hour Concierge Service. Ideally Positioned Near Upscale Shopping, Fine Dining, Top Schools, And Major Transit Routes, This Penthouse Seamlessly Blends Luxury, Comfort, And Convenience.Some Pictures Have Been Virtually Staged To Illustrate Possible Furniture Placement. (id:61852)
Homelife Landmark Realty Inc.
322 - 58 Marine Parade Drive
Toronto, Ontario
Immaculate & Versatile studio unit in one of the most desirable buildings along the waterfront. Includes one parking spot & large storage locker. Floor to ceiling windows providing plenty of natural light. Ideal for a first time Buyer looking to get into the market in a great waterfront community as well as for those looking for a pied- a terre, close proximity to downtown & both airports. Building offers best of amenities, large pool, gym, party room, and more. Take advantage of the miles of walking and biking paths along the shores of Lake Ontario, and enjoy the growing number of restaurants, coffee shops and other amenities this wonderful community has to offer. (id:61852)
Westview Realty Inc.
Main & Upper - 583 Old Weston Road
Toronto, Ontario
Welcome to this beautifully renovated, solid all-brick semi-detached home nestled in one of Midtown's most sought-after neighbourhoods. Thoughtfully updated from top to bottom, this residence offers an elegant open-concept main floor filled with natural light, showcasing hardwood flooring, pot lights, custom trim, and refined modern finishes throughout. The stylish kitchen is designed for both everyday living and entertaining, featuring quartz countertops, newer stainless steel appliances, including a full-size fridge and range, and clean, contemporary cabinetry. Custom railings add a polished touch, while the seamless layout creates a warm and inviting atmosphere. Step outside to a spacious, fully fenced outdoor deck shared with the basement, complete with additional storage, ideal for relaxed outdoor living. The basement is currently tenanted with a separate entrance for the basement tenant. The upper level pays 75% of utilities. Conveniently located with a bus stop right at your front door and close to everyday conveniences, including grocery stores, shopping malls, parks, schools, and hospital. This Midtown location offers effortless access to transit and a well-connected urban lifestyle. You don't want to miss it! (id:61852)
Keller Williams Empowered Realty
3865 Allcroft Road
Mississauga, Ontario
Welcome to 3865 Allcroft Road, a freshly painted, well-maintained 3-bedroom, 3-bathroom freehold townhome located in the heart of Lisgar, one of Mississauga's most family-friendly and convenient neighbourhoods. This move-in-ready home is ideal for families, professionals, or newcomers seeking comfort, space, and excellent connectivity.The bright open-concept main floor features seamless flow between the living, kitchen, and family areas, with carpet-free flooring throughout, modern lighting, and large windows creating a clean and airy atmosphere. The living room is highlighted by a custom wood accent wall, adding warmth and character.The modern kitchen offers quartz countertops and backsplash, ample cabinetry, and updated appliances (2022), with open sightlines ideal for everyday living and entertaining.Upstairs features three generously sized bedrooms, including a spacious primary bedroom with a custom feature wall. Secondary bedrooms are bright and versatile, suitable for children, guests, or a home office.All three bathrooms have been tastefully updated with contemporary vanities, modern finishes, and stylish lighting. The fully finished basement provides flexible additional living space, perfect for a media room, play area, or work-from-home setup.Enjoy a private, fully fenced backyard with a raised deck, ideal for outdoor dining and summer BBQs. Prime location just a 3-minute walk to Mississauga Derry Woods YMCA Child Care Centre, and close to schools, parks, Lisgar GO Station, major highways (401/403/407), shopping, and restaurants. (id:61852)
RE/MAX West Realty Inc.
Unknown Address
,
2 Plus 1 Bedroom Townhouse In South Burlington. Recently updated. Open Concept Layout with New Contemporary Kitchen That Includes Breakfast Bar And Granite Countertop. Dark Hardwood Flooring Throughout. Fully Renovated Lower Level with 3 Piece Bathroom And Third Bedroom. New Private Patio. Walking Distance to Downtown Burlington, Mapleview Mall, and Transit. Inclusions: Fridge, Stove, Washer, Dryer, Dishwasher, Curtains And Rods. (id:61852)
Zolo Realty
Upper - 5890 Delledone Drive W
Mississauga, Ontario
High-demand area of Churchill Meadows. Independent residential units. Hardwood floor. Very functional * open concept layout. Oak staircase. Sun-filled living and dining room combined. Modern kitchen, new countertop & pot lights. 2 generous-size bedrooms, 2 full washrooms. Master with w/i closet and 4pc ensuite, tub and handled shower.Tenant has to pay 60% utilities. (id:61852)
Right At Home Realty
A606 - 125 Bronte Road
Oakville, Ontario
*BONUS 1 MONTH FREE* This Premium unit with South West exposure (The GALLEY) Includes 2 Bedroom 2 Bath Boasts a Modern Open Concept layout that maximizes functionality in its 945 Sq Ft Space Plus Additional 175.9Sq Ft Terrace.! To Enjoy the Wonderful South West facing Marina Views! This Unit Is Equipped With High End Finishes Such As Wide Plank Flooring, Stainless Steel Appliances, An Elegant Breakfast Island, Stunning Countertops And Floor To Ceiling Windows. Additional features are an Incredibly Spacious Primary Bedroom with Walk-In Closet, Upscale Bathrooms, Separate Glass Walk in Shower, and Convenient Full-Size Insuite Laundry. You'll Have The Option To Rent A Parking Spot And Locker For An Additional Fee. Enjoy Unparalleled Views Of The Lake, Walk To Restaurants, Local Shops, Park And Marina in this 5 Star Luxury Waterfront Rental. Amenities include - Pool and Sauna, Resident Lounges, Dining & Social Rooms, Roof Top Terrace & Lounge, Fitness Rooms, Dog Spa, Car Cleaning Stall, Car Charging Stations, 24/7 Concierge & Security (id:61852)
RE/MAX Aboutowne Realty Corp.
12 Queenpost Drive
Brampton, Ontario
* Executive New Townhouse In Brampton ** The Brooke Model, 2,094 Sq. Ft. ** End Unit ** Backing Onto Ravine Lot ** Extensive Landscaping That Surrounds The Scenic Countryside. This Private Neighborhood Is Surrounded By Ravine On All Sides. Only 43 Homes In Entire Development In An Exclusive Court. The Brooks Model. Discover The Endless Amenities & Activities Across The City Of Brampton. Close Access To Hwy 407. Smooth Ceilings Throughout Ground, Main & Upper. P.O.T.L. Fee: $166.66. Project Is Registered. Project Known As Copper Trail Creek Homes. Builder Inventory. The images have been virtually staged. Furnishings and décor have been digitally added and may not represent the actual property. (id:61852)
Intercity Realty Inc.
3717 Quayside Drive
Severn, Ontario
Welcome to this exceptional modern four-bedroom, four-and-a-half-bath residence offering over 3500 square feet of meticulously finished living space in the highly desirable Menoke Beach community, just north of Orillia. This nearly new home seamlessly blends contemporary design, thoughtful functionality, and a relaxed, upscale lifestyle. The main level showcases an impressive open-concept layout with soaring ceilings and abundant natural light throughout the principal living areas. The chef-inspired kitchen serves as the focal point of the home, effortlessly connecting to the dining area and sun-filled living room-ideal for both entertaining and everyday living. The upper level features four spacious bedrooms, including a luxurious primary retreat complete with a walk-in closet and a spa-like ensuite. An additional flexible space on this floor offers the perfect setting for a home office, playroom, or quiet reading nook. The fully finished lower level expands the living space with a generous recreation room, guest accommodations, and a full bathroom. Outdoors, the private backyard oasis features a hot tub and backs directly onto a park and soccer field, providing tranquil green space and added privacy. Ideally located just steps from the shores of Lake Couchiching, residents enjoy easy access to boating, fishing, swimming, and scenic waterfront trails-an outdoor enthusiast's dream. With convenient highway access, nearby schools, shopping, and Orillia's vibrant downtown dining and amenities only minutes away, this home offers the perfect balance of small-town charm and modern convenience. Whether you are seeking a forever home, an elegant family retreat, or a high-performing investment opportunity, this property delivers exceptional value in one of Severn's most coveted communities. (id:61852)
RE/MAX Excellence Real Estate
Lower - 974 Creebridge Crescent
Newmarket, Ontario
Only A+++ tenant, please attach schedule A & B, and disclousure (id:61852)
Right At Home Realty
124 Lee Avenue
Bradford West Gwillimbury, Ontario
ENTERTAINERS DELIGHT!! Absolutely stunning brick backsplit with gorgeous curb appeal which grabs you the moment you drive up.Located in a charming community of Bradford and this house has a pool!!. Just imagine these hot days sitting on this beautiful patio enjoying your special drinks under the gazebo. Perfect location for a family bbq or a party. The patio steps into this fabulous family room with lots of space, entertainment wall and beautiful brick fireplace. Lower level entertainment room with bar and pool table extends the family living.Tons of storage available .This beauty has everything you ever wanted. New custom kitchen, quartz countertops, new flooring, freshly painted, newer appliances, sliding back door and front window replaced 2024. Newer roof and garage door, soffit eaves and pot lights on front porch. Both furnace and AC replaced 15 years ago. Three good size bedrooms on the top floor with a 4pc bath. Pool liner replaced 2024 and 100 amp breaker panel 2025. Don't miss you chance to see this home!! (id:61852)
Main Street Realty Ltd.
728 Sunnypoint Drive
Newmarket, Ontario
A meticulously maintained, renovated Raised Bungalow with good bones and turn key income. Located in the quiet Huron Heights community packed with green spaces, parks and trails. The proxity to 404, GO station, Costco new store, New Eateries, Upper Canada Mall... makes commuting /shopping a breeze . A total 2,000+ sq.ft. interior space splits into 2-levels with 3 separate entrances makes this home highly versatile. The Upper suite(1200 sq.ft.) renovated (2025)with new floor, baseboard,new paint, vanity fixtures, faucets, customs lights creating warmth with functions . The new floor begins right from main entrance into the kitchen extending to the entire suite! Vinyl windows throughout bringing in lots of natural lights. The brightly-lit kitchen with 2 windows features a breakfast bar, eat-in/reading nook and hi efficient Samsung Washer/Dryer for easy multitasking. 3 well-sized bedrooms, each offering peaceful lookout to the green yards! The primary suite, completes with a rare find 2-piece ensuite and walk-in closet, ensures private and restful moments away from the living area. The Lower in-law suite is a legal ADU registered with the Town, providing extra living space or income while living in. The Lower Suite features a ground level Walk-Out front entrance, a separate side entrance plus it's direct access to the Upper Level suite through a Fire Rated Safety Door. The front entrance includes a 2nd sliding french door after the main door secludes a comfortable living room, dining area with a window, a Den area with window, full kitchen & bedroom lookout to the backyard, a 4-piece bathroom with tub, and in-unit laundry (energy-saving washer and 'gas dryer'), all enhanced by pot lights, wide plank laminted floors, and modern touches. The spacious Lower Suite can be expanded to more bedrooms! The fully fenced large backyard and sideyard offer perfect exterior living space completes with newer Landscape, Garage(new paint), 4-cars driveway(new paint) and No Sidewalk!! (id:61852)
Bay Street Group Inc.
B406 - 715 Davis Drive
Newmarket, Ontario
This is the most elegant building in all of Newmarket! Not only is it new and never lived in but its designed with class and sophistication. Let me save you some time on your search with highlights of this 1 bed 1 bath unit. The lucky working professional or couple who will reside in this unit gets the luxury of a terrace triple the size of the balconies unique to only the 4th floor. Additionally the rooftop lounge and is also on the 4th floor for easy accessibility. The primary is a true fully enclosed bedroom with solid walls (no glass partitions) for complete privacy and quiet comfort. Furthermore it has 3 windows composing of floor to ceiling natural light and option for fresh air (save on utilities), along with a large double closet. The layout is functional giving space for a freestanding island if you wanted, a good size couch/sectional with a dedicated Tv wall in the living area, all without taking away space from the kitchen. This unit comes with 1 parking space and 1 locker. Building amenities include: Gym, 24 Hr Concierge, Rooftop Terrace and lounge, Meeting Room, Multipurpose room, Guest Suites, Pet Exercise Area, Bike Storage and Visitor Parking. Close to Southlake Hospital, the GO Station, Costco, Upper Canada Mall, shops, restaurants, and with easy access to Highway 404. (id:61852)
Meta Realty Inc.
47 Lowe Boulevard
Newmarket, Ontario
The unit is around 500 sf and good for professional single. Very Clean and Renovated One Bedroom Unit On Main Floor , Walking Out To Backyard Directly. Very Bright With Fireplace. Newer Kitchen and Washroom , Newer Floor and Newer Windows. Newer Furnace and Air Conditioner (id:61852)
Real One Realty Inc.
124 Old Oak Lane
Markham, Ontario
Bright & Spacious. Hardwood Floor On Main. Oak Staircases. Open Concept Kitchen W/ Centre Island & Quartz Countertop.Spacious 4 Bedrooms ,Two Ensuite. Minutes To Community Center, Library, Restaurants, Hospital, 407 Etr. Parks & Nature Trails Nearby. Tenant To Be Responsible & Pay All Utilities, Liability Insurance, Lawn Care & Snow Removal. (id:61852)
Bay Street Group Inc.
736 Westdale Street
Oshawa, Ontario
Nestled in "The Glens," one of Oshawa's most charming and sought-after neighbourhoods, this exceptional ranch-style bungalow truly has it all. Situated on a majestic 69-ft frontage, the home features extensive renovations to both the main floor and basement, with over $100,000 invested in quality upgrades. The main level showcases hardwood flooring, pot lights throughout, new light fixtures, a tiled fireplace, quartz countertops, stainless steel appliances, and a beautifully renovated main bathroom. Freshly painted and move-in ready. The fully finished basement offers a separate entrance, making it ideal for an in-law suite or potential rental income. It includes a second kitchen, separate laundry, two washrooms, and three spacious bedrooms. Enjoy a perfect backyard designed for entertaining, all within a quiet, family-friendly neighborhood. Conveniently located close to shops, schools, hospital, public transit and with easy access to Highways 401 & 407. (id:61852)
Icloud Realty Ltd.
727 - 20 Meadowglen Place
Toronto, Ontario
Welcome to Meadowglen Place-a beautifully upgraded 1-bedroom + den, 1-bathroom corner suite that blends modern style, comfort, and functionality. Spanning 528 square feet, this thoughtfully designed layout is ideal for both everyday living and entertaining. The bedroom showcases a smart closet organizer with motion-sensor lighting, custom shelving, and dedicated shoe racks-offering exceptional storage without compromising style. The kitchen is enhanced with remote-controlled under-cabinet lighting, adding convenience and ambiance to your cooking experience. Residents enjoy a wide range of amenities, including a fully equipped gym, party room, rooftop deck, Visitors parking, guest suites and an exclusive rooftop pool-a serene retreat for unwinding or hosting friends under the stars. Additional amenities ensure everything you need is right at your fingertips. Modern, functional, and set in a prime location - located just 10 minutes from Scarborough Town Centre, Centennial College, and U of T Scarborough, with TTC at your doorstep and quick access to Highway 401 - this Meadowglen Place suite offers the perfect blend of comfort and convenience for effortless urban living. (id:61852)
Century 21 Percy Fulton Ltd.
2610 - 125 Redpath Avenue
Toronto, Ontario
125 Redpath Menkes Built. In The Heart Of Yonge Eglinton!! Just Under 800 Sqft! Specially "9 Ft Ceiling" Unobstructed, Complete Lakeshore View, Cn Tower. Spacious South East 2 Bed & 2 Full Bath, Huge Balcony. One Parking & Locker (P2). Amenities Includes: Fitness Room, Kids Room, Party Room, Outdoor Lounge, Terrace Bbq, Sun Deck, Billiard Room. (id:61852)
Homelife Landmark Realty Inc.
101 - 130 Vanderhoof Avenue
Toronto, Ontario
Discover spacious two-bedroom townhouse-style apartments at Hyde Park in Leaside, a charming low-rise community in Toronto's sought-after Leaside Neighbourhood. These large suites feature private entrances, patios or balconies, ensuite laundry, and modern appliances, including dishwasher and full-size washer/dryer. Hyde Park offers pet-friendly, smoke-free living with private heating and air conditioning controls for your comfort. MULTIPLE UNITS AVAILABLE - Each unit averages about 1,000 sq ft and includes two full bathrooms, one being an ensuite in the master bedroom. Enjoy a great location close to multiple TTC routes, shopping centers like Farm Boy, Longo's, and Home Depot, as well as parks and top Schools including Leaside High, Bennington, and Bessborough Public Schools. Commuting is easy with quick access to the Don Valley Parkway, Highway 401, and downtown Toronto. (id:61852)
RE/MAX Your Community Realty
509 - 21 Grand Magazine Street
Toronto, Ontario
Rare opportunity to lease an exceptionally large 2-bedroom, 2-bath suite in the well maintained West Harbour City community. Offering over 1,000 sq. ft. of living space. Significantly larger than most downtown condos, this unit delivers outstanding value with a bright open-concept layout, two private balconies, modern kitchen with granite counters and stainless steel appliances, and generously sized bedrooms ideal for executive or work-from home living. Includes parking and locker located with parking in a professionally managed, quiet, and stable building known for long-term, AAA-caliber residents. Steps to the waterfront, CNE, transit, highways, and downtown conveniences-space, quality, and value rarely found at this price point. (id:61852)
Century 21 Leading Edge Realty Inc.
1107 - 10 Deerlick Court
Toronto, Ontario
1 year old Condo With Luxurious Finishings 594 sq feet +100 sq feet luxury balcony. Conveniently Located At York Mills/DVP And TTC At Doorstep. Spacious One Bedroom Plus Den That Can Be Used As A Second Bedroom , or Office. Spacious Living/Dining Area With Great View. Modern Washroom. South Exposure. Minutes To Dvp, Fairview Mall, Grocery Stores.Ravine Living at Its Finest!Discover the perfect blend of nature, style, and urban convenience in this beautifully upgraded 1+1 bedroom condo with parking, nestled in the prestigious Ravine community. Condo features rare 10-ft ceilings for a spacious and airy feel.The open-concept kitchen is fully upgraded with quartz countertops, an enhanced stovetop, modern cabinetry, stainless steel appliances, and in-suite laundry. Stylish laminate flooring runs throughout the unit, complemented by a custom-built oak island, integrated closets, cabinets, shelving, and wardrobe for smart storage.Unmatched location with the TTC stop at your door, and quick access to Hwy 401, DVP, and major shopping centres like Shops at Don Mills and Fairview Mall. Step outside to enjoy nearby Brookbanks Park and Deerlick Court Ravine, offering serene trails and green space.Luxury amenities include: 24-Hour Concierge Fitness Centre & Yoga Area Party Room & Games Room Rooftop Sundeck with Lounge Outdoor Terrace with BBQ & Dining Area Dog Spa & Kids Playroom Visitor ParkingPhase II of The Ravine will feature a residents-only clubhouse and indoor pool, adding even more value and lifestyle appeal.A rare opportunity to live in a well-designed, functional, and stylish space surrounded by natural beauty and city convenience. (id:61852)
Homelife New World Realty Inc.
805 Highland Court
Peterborough, Ontario
Welcome to 805 Highland Court - tucked away on one of Peterborough's most sought-after and family-friendly streets! This spacious 2 + 2 bedroom, 3-level side split sits proudly on an extra-deep 63 x 151 ft lot - a rare find compared to what you'll see in today's newer subdivisions.The quiet court location is perfect for children to play safely, and the private backyard with no neighbours behind offers plenty of space to garden, relax, add a pool, or even create a winter ice rink. Inside, the home is filled with natural light from large, bright windows and features a separate entrance from the garage to the laundry room, providing an excellent opportunity for a future in-law suite. The garage includes a dedicated natural gas heater, offering a warm and functional workspace year-round.The layout features great flow and generous room sizes - ready for your personal touch and modern updates. Ideally located close to schools, parks, shopping, and walking trails, this is a rare opportunity to own a home with space, privacy, and endless potential in one of the city's most established neighbourhoods. (id:61852)
Comflex Realty Inc.
26 Ramsey Crescent
Hamilton, Ontario
Welcome to 26 Ramsey Cres, Hamilton. A great investment opportunity that's well taken care of, just minutes from McMaster University, or a turnkey family home with a ready-made in-law suite in a quiet, well-kept neighbourhood. This spacious property offers 6 total bedrooms, 2 full kitchens, 2 full bathrooms, and a separate side entrance providing access to both levels. The lower level previously operated as a self-contained 3-bedroom apartment, complete with its own kitchen, full bath, and laundry-perfect for rental income or multi-generational living. Enjoy private driveway parking for up to 2 vehicles plus available street parking. The home backs directly onto the scenic Rail Trail, and is only 2 minutes to Westdale Plaza, offering restaurants, groceries, and transit. Bright, well-maintained interior spaces and strong rental demand make this an ideal fit for investors or end users alike. Current rental income: $4,800/month. Leases end April 2026. (id:61852)
Exp Realty
254 Rymal Road W
Hamilton, Ontario
Welcome to 254 Rymal Road West, a custom-built 2-storey residence offering nearly 3,900 sq ft of beautifully finished living space tailored for families and multigenerational living. This thoughtfully designed home features 6 spacious bedrooms and 5 bathrooms, including a fully finished basement with a modern kitchen and appliances, ideal as an in-law suite or private guest space. Inside, enjoy a stunning open-to-above ceiling in both the dining and family rooms, creating a dramatic sense of space and natural light. The main floor layout offers seamless flow for everyday living and entertaining. Upstairs, dual luxury bathrooms serve the family quarters, including a 5-piece retreat-style ensuite. Outdoors, a freshly poured stamped concrete driveway leads to a double garage and adds upscale curb appeal. The private backyard backs onto open space, with no rear neighbours. Situated on a 49 x 138 ft lot, this home is ideally located minutes to Fortinos, William Connell Park, and top-rated schools, including Blessed Sacrament CES and Bishop Ryan CSS. With quick access to Upper James, Upper Gage, and the Lincoln Alexander Parkway, daily commuting and errands are effortless. A rare opportunity to own a home that blends elegance, space, and family-focused functionality in one of Hamilton's most convenient neighbourhoods. (id:61852)
Exp Realty
8315 East Moor Court
Windsor, Ontario
New Comer are welcome, A Cozy Bungalow 3 Back Split Ready To Rent In A Quiet Neighborhood With Open Access To The Living, Dining And Kitchen Area. Close To The Lauzon Hospital And Several Parks And Easy Access To The shopping Mall, Supermarket, Lowes, Home Depot, Food Basics and high way ** This is a linked property.** (id:61852)
Kingsway Real Estate
25 Harwood Street
Tillsonburg, Ontario
Absolutely Gorgeous! This 2 Year Old (Hamilton Model), All Brick, Freehold Townhouse Has 1,884 Square Feet, 9ft Ceiling, Open Concept Lay-Out & Has Everything You Dont Want To Miss. Spacious & Bright Kitchen W/ Double Sink & Island, Quartz Counter, Stainless Steel Appliances, Easy Access To Rich Laminate Floor Of Dining & Living W/ Extra Large Doors & Windows. The Upper-Level Rooms Are All Generous In Size & The Master Has 4 Piece En-suite, Standing Walk-In Shower & Huge Walk In Closet. Also On The 2nd Floor Is 2 Bedrooms W/ Large Windows & Closets, A Separate Laundry Room & Lots Of Storage Space. The Massive Unfinished Basement Is Ready For Your Project W/ Rough-In For Additional Washroom. There Is More! This Home Is Already Fully Fenced, Has Double Car Garage, Park 6, Direct Access From Garage To The House & Still Under Tarion Warranty! Book Your Showings Now! Dont Miss! (id:61852)
Century 21 Millennium Inc.
560 Stonehenge Drive
Hamilton, Ontario
Location, Location, Location. Welcome to this cozy one-bedroom basement unit with functional kitchen, 3 pcs bathroom with shower, private Laundry and separate entrance located in the prestigious Meadowlands of Ancaster offering a bright and perfect layout. This unit provides comfort, privacy and modern living. Close to Costco, shopping, movie theatre, Banks and all amenities. Ideal for professionals or couples seeking quite, comfort, convenience and upscale neighbourhood and high rated schools. (id:61852)
RE/MAX Escarpment Realty Inc.
69 Stillman Drive
Brampton, Ontario
Welcome to 69 Stillman Drive, a spacious 2-storey home with 4+2 bedrooms, 3+2 bathrooms, and a double garage, offering tasteful curb appeal. From the foyer, you are welcomed into a bright and open space, perfect for a formal living room and dining area. The kitchen features stylish dark-tone cabinetry, abundant counter and storage space, and a French door walk-out to the backyard retreat. Off the kitchen is the spacious family room with a fireplace, built-in cabinetry, and windows overlooking the backyard. A 2-piece bathroom and a mudroom with inside entry from the garage complete the main level. The staircase leading upstairs features a skylight and opens to the spacious primary suite with two large closets and private 4-piece ensuite. Three additional bedrooms, one with its own ensuite, along with a 4-piece bathroom, complete the second floor. The basement offers a large recreation area, two bedrooms, a 2-piece bathroom, and the utility area. The backyard is a retreat with a spacious deck, patio space, and garden beds, making it the perfect setting for summertime entertaining and outdoor meals. Ideally located near schools, parks, trails, golf courses, amenities, highways, and more. (id:61852)
RE/MAX Escarpment Realty Inc.
Solid Rock Realty
238 Mineola Road W
Mississauga, Ontario
Custom Masterpiece in Prestigious Mineola West by architect Lauren Boyer. A residence of distinction where design, craftsmanship & setting converge. Main floor Primary Bedroom retreat anchors a flowing layout with heated white oak floors, dramatic ceilings and expansive windows framing wooded views. Gourmet kitchen finished in exquisite Taj Mahal quartzite with oversized island, custom cabinetry, professional-grade appliances & separate prep kitchen and mudroom with laundry. The inspiring Great Room shares magnificent open vaulted ceilings with the kitchen, and offers a relaxing lounge vibe with vibrant fireplace and grand piano niche/library. Walkout to entertainers terrace complete with outdoor kitchen and gas grill. Bespoke entry doors by Brenlo bring you to elegant dining and living spaces with curated lighting by Top Brass, and refined attention to every detail. The raised lower level features an expansive recreation lounge with heated floor and an additional bedroom/office with full bath, abundant storage, and a separate entrance. The second floor has an additional master suite, plus two more bedrooms, a full bath, laundry, and ample storage.Exterior features a stately & durable metal roof, in-ground sprinklers, Landscape architect Mark Pettes, lush mature gardens & sought-after circular drive. A rare blend of modern luxury & timeless architecture in one of South Mississaugas most coveted enclaves. Over 5500sf of luxury living space on premium 100ft frontage. Close to Kenollie Public School, a 5-minute walk to the Credit River, 10-minute walk to the Go Train, or a 20-minute walk to the lakefront. (id:61852)
Hodgins Realty Group Inc.
417 Tonelli Lane
Milton, Ontario
Welcome to this exceptional ravine-lot home offering over 3,300 sq. ft. of beautifully finished living space in a highly desirable location. Thoughtfully designed with a bright, open-concept layout, the main floor showcases 9-ft ceilings, hardwood flooring, and an upgraded kitchen featuring granite countertops, stainless steel appliances, and enhanced finishes-perfect for both everyday living and entertaining. Step out to the concrete patio and enjoy unobstructed escarpment views, creating a private and tranquil outdoor retreat.The upper level offers the convenience of second-floor laundry and a generous primary suite complete with a walk-in closet and a luxurious 5-piece ensuite with soaker tub. The finished basement includes a sound-resistant recreation room and a spa-inspired 3-piece bathroom, ideal for relaxing or hosting guests. There are built-in speakers through-out the home.Additional highlights include built-in speakers through-out the home, an upgraded garage with over $10,000 in improvements,Custom built main doors, fantastic curb appeal, and a home that is truly move-in ready.Don't miss this rare ravine opportunity-book your private showing today and experience it for yourself! (id:61852)
RE/MAX Your Community Realty
1181 Ogden Avenue
Mississauga, Ontario
Welcome to this Stunning Custom-Built modern home in Mississauga's highly sought after Lakeview community. Designed with elegance and functionality in mind, this residence offers over 3500 sq feet of Finished Living space with soaring ceilings, floor to ceiling windows and high end finished throw-out. If you dream of living near the water but are not ready to give up all the conveniences of the city, look no further. Beaming w/Natural light throw-out with massive Full Panel windows everywhere and huge skylight above the marvelous glass railing. Boasting high ceilings Top to Bottom. The main level features an open concept layout with a chef inspired kitchen boasting quartz countertops, premium stainless-steel appliances and a spacious island seamlessly flowing into the great room with a statement fireplace and walk out to a private backyard deck. Upstairs the primary suite is a true retreat with a luxurious spa like ensuite and his and her walk-in closets. Three additional bedrooms, each with their own ensuite, provide comfort and privacy for the whole family. The huge finished lower level includes two additional bedrooms, two full baths, above grade windows and two separate entrances, perfect for an in-law suite, guest quarters or entertainment space. Set on a 50 by 110 lot with a double garage and parking for up to six cars, this property combines modern design with everyday practicality. Located in vibrant Lakeview, you are just minutes from Lake Ontario, Waterfront trails, top rated schools, parks, shopping, transit and major highways. (id:61852)
RE/MAX Real Estate Centre Inc.
61 Collins Crescent
Brampton, Ontario
Renovated 3-Bedroom Townhouse for Rent Brampton (Bovaird & Kennedy) Available immediately. Welcome home to this beautifully renovated 3-bedroom townhouse in a quiet, family-friendly neighbourhood of Brampton! Perfectly located near Bovaird & Kennedy, this home offers the ideal balance of comfort, convenience, and community. Key Features: 3 spacious bedrooms | 1.5 bathrooms Bright, updated kitchen with stainless steel appliances & built-in pantry. Finished basement ideal for a home office or recreation room. Private backyard for outdoor enjoyment, 2 parking spots included. Access to a community swimming pool. Prime Location: Steps to top-rated schools, parks, and playgrounds. Minutes from shopping, dining, transit & major highways. Family-oriented community with everything you need nearby. Perfect for families or professionals looking for a comfortable, move-in-ready home! (id:61852)
Executive Homes Realty Inc.
Lower - 26 Kenninghall Boulevard
Mississauga, Ontario
Brand new, Beautifully finished one-bedroom Basement Apartment in the Highly Sought-After Streetsville area of Mississauga! This Bright and Spacious Unit Features Modern Finishes, a Private Entrance, and An Open-Concept Layout. Enjoy the convenience of In-Suite Laundry with full size Washer and Dryer, along with Brand-New Appliances, Including a Fridge, Stove, and Over Range Hood. Located close to Shops, Restaurants, Transit, and Top-Rated Schools, this is a perfect place to Call home. Looking for a Single Professional Tenant or a Maximum of two People with an Excellent Credit Score. Applicants Must Provide an Employment letter, Six Months of Pay Stubs, References, and a Completed Rental Application. Tenant is responsible for 25% of utilities. (id:61852)
Royal LePage Signature Realty
74 Mississaga Street E
Orillia, Ontario
Top 5 Reasons You Will Love This Property: 1) Turn-key corner unit presenting a prime opportunity in the heart of Orillia 2) Upper level of building provide optimal workspace for your company and visibility within the community 3) Added convenience of exclusive use of the kitchen and washroom 4) Charming and well-cared for building that will leave a lasting impression with your clients 5) Located within the downtown core offering high exposure. 2,100 fin.sq.ft. TMI, $13.00 per sq foot includes utilities. (id:61852)
Faris Team Real Estate Brokerage
Basement( Bachelor ) - 62 Lowther Avenue
Richmond Hill, Ontario
Bachelor Studio apartment, fully furnished, Walk-in Closet, located in a beautiful neighborhood. Ideal for a single professional. Non-smoker, No pet please. 1 parking space and Ensuite brand-new laundry. Tenant pays 1/3 of utilities. (id:61852)
Homelife Top Star Realty Inc.
1345 Davis Loop
Innisfil, Ontario
This stunning 4-bedroom detached home offers a seamless blend of style and functionality. Featuring an open-concept layout with upscale finishes throughout, the space is designed for both comfort and modern living. Step out from the breakfast area into a backyard for entertaining. Very well maintained home, Features 4 generously sized bedrooms and the layout is ideal for families of all sizes. The master bedroom comes with a luxurious 4-piece ensuite for ultimate comfort. The sought-after Summer Wind model boasts approximately 2,063 sq. ft. of living space, highlighted by a spacious great room with a cozy gas fireplace. The modern kitchen is equipped with granite countertops, a backsplash and quality finishes. Bathrooms feature elegant ceramic wall tile in the shower. (id:61852)
RE/MAX Gold Realty Inc.
204 Ivy Jay Crescent
Aurora, Ontario
Discover Your Dream Home In The Highly Sought After Bayview Meadows, Perfect For Anyone Seeking Comfort and Style. This 2,996 SqFt Turn-Key Property Features Spacious Living. Enjoy Large Rooms Designed For Family Gatherings and Everyday Living. Family Room Charm: Wall-To-Wall Built-In Unit Providing Ample Storage and Style. Modern Kitchen: An Updated Kitchen Awaits, Complete With New Stainless Steel Appliances and An Upgraded Pantry For All Your Culinary Needs. Backyard Oasis: Step Outside To A Large Patio, Ideal For Entertaining, and Relax In Your Private Swim Spa. The In-Ground Sprinkler System Keeps Your Lawn Lush and Vibrant! Four Bedrooms: The Home Includes Four Generously Sized Bedrooms, Three of Them Featuring Walk-In Closets For Ample Storage. Entertainment Ready: The Finished Basement Boasts A Cinema Screen For Movie Nights, A Wet Bar For Entertaining, A 3-Piece Bathroom, and A Bonus Room Perfect For A Gym or Home Office. Elegant Touches: Enjoy Quartz Countertops In All Washrooms, Adding A Touch of Luxury. This Home Is Truly A Gem In A Family-Friendly Area. Do Not Miss Your Chance To Make It Yours! (id:61852)
Century 21 Leading Edge Realty Inc.
67 Timna Crescent
Vaughan, Ontario
Welcome to 67 Timna Crescent - where elegance meets comfort in the heart of Vaughan's most sought-after community. This exceptional 4-bedroom, 3.5-bathroom residence is tucked away on a quiet, prestigious crescent just steps from the Lubavitch Campus, offering a perfect blend of luxury, tranquility, and convenience. Backing onto a serene ravine, the home features a walk-out basement that opens to lush natural scenery - providing unparalleled privacy and breathtaking views. Inside, the open-concept layout is bright and sophisticated, highlighted by hardwood floors, soaring ceilings, and expansive windows that fill the home with natural light. The chef-inspired kitchen is a true showpiece, boasting premium appliances, granite countertops, a large island, and seamless flow into the dining and living areas - ideal for family gatherings and elegant entertaining. Upstairs, the primary suite offers a private retreat with a spa-like ensuite and a walk-in closet, complemented by three spacious additional bedrooms perfect for family or guests. Located close to shuls, top-rated schools, scenic parks, trails, and community centers, this home combines modern luxury with a strong sense of community and nature. No Sigh On Property. (id:61852)
Right At Home Realty
3f - 64 Jardin Drive
Vaughan, Ontario
Position your business for growth with this turnkey office sub-lease at 64 Jardin Drive, Unit3F, Vaughan. Offered on a gross lease basis, this space provides predictable monthly costs, ideal for startups, entrepreneurs, or companies relocating to the GTA who want budget clarity from day one.This bright, professional office suite is move-in ready and designed for efficiency, collaboration, and client-facing operations. Whether you're launching a new venture, scaling a team, or establishing a satellite office, this space allows you to focus on growth-not overhead surprises or expensive build-out costs.Why This Location Works: Immediate access to Highway 407 for fast east-west connectivity Minutes to Highway 400 and Vaughan Metropolitan Centre Central to Vaughan, Markham, Richmond Hill, and Toronto Surrounded by established businesses, professional services, and logistics hubs Close to restaurants, cafés, retail, and daily amenities Easy access for staff and clients across the GTAThe gross lease structure makes this an excellent option for businesses planning cash flow, testing a new market, or transitioning during expansion or relocation.Perfect for: startups, professional services, consultants, tech or operations teams, and growing businesses seeking flexibility and visibility in a prime Vaughan location.Sub-lease term in place until June 30, 2028, with the added opportunity to secure a lease renewal with the landlord upon expiry.Zoned as EM1 Employment Zone. Permitted uses are listed under City of Vaughan By-law No001-2021. The Landlord would prefer an office use for Unit 3F but may consider others. (id:61852)
The Agency
308 - 40 Baif Boulevard
Richmond Hill, Ontario
Welcome to 40 Baif Blvd., Suite 308 - a spacious and meticulously maintained 3-bedroom, 2-bath suite offering approximately 1,369 sq ft of bright, comfortable living space. This south-facing unit features a fantastic layout with generous principal rooms, ideal for both everyday living and entertaining. The inviting living and dining areas open to a private balcony-perfect for relaxing or enjoying your morning coffee.The kitchen provides ample cabinet and counter space along with a cozy breakfast area to sit and enjoy casual meals. Each of the three well-sized bedrooms offers flexibility for family, guests, or a home office, while the primary bedroom features a walk-in closet and ensuite bath for added comfort.Nestled within one of Richmond Hill's established and well-managed communities, this residence is surrounded by beautifully landscaped, parklike grounds that add a sense of peace and privacy rarely found in condo living. The location is unbeatable-just steps to Yonge Street, Hillcrest Mall, grocery stores, restaurants, and public transit. Commuting is easy with a direct YRT bus route to Finch Subway Station just steps away.Two underground parking spaces and one locker are included. Maintenance fees conveniently cover all utilities, including Wi-Fi, offering exceptional value.Truly a must-see home that reflects pride of ownership throughout. Move-in ready-just unpack and enjoy. (id:61852)
RE/MAX Hallmark Realty Ltd.
1633 Sherbrook Drive
Oshawa, Ontario
Welcome to this beautiful North Oshawa home! This spacious 4 Beds + 4 Baths detached house sits on a fantastic pie-shaped lot, just steps away from both the elementary and high school-perfect for growing families. Enjoy a functional layout with 4 generous bedrooms, a bright open-concept family room. The main floor features a rare full 3-piece washroom. almost new hardwood flooring on the main and second levels. Basement not included. basement is full separate entreance one bedroom 1 full washroom with kitchen and living room. (id:61852)
Royal LePage Terrequity Realty
102 - 2201 Warden Avenue
Toronto, Ontario
Well-appointed professional office space available at the prime intersection of Warden Avenue and Sheppard Avenue. This bright, first-floor suite features six private offices, a reception office, a customer waiting area, and dedicated storage. Ideal for a variety of professional uses, the space offers excellent visibility along high-traffic Warden Avenue. Flexible lease terms are available, including short-term options of 1-2 years, with the potential to transition to month-to-month thereafter. Conveniently located just two traffic lights from Highway 401, the property offers easy access to public transit and major routes. Utilities and three on-site parking spaces are included. Floorplans available on request. (id:61852)
Right At Home Realty
405 - 115 Larchmount Avenue
Toronto, Ontario
Welcome to 115 Larchmount, a new 6-storey boutique residence thoughtfully designed by the acclaimed architecture firm Superkul. Located in the vibrant heart of Leslieville, this purpose-built rental offers an elevated living experience for those who value design, comfort, & community. Enjoy year-round comfort with a state-of-the-art geothermal heating and cooling system, ensuring efficient and eco-friendly temperature control in every season. This exclusive purpose-built rental, built and managed by Hullmark, is perfect for those seeking both style and substance in an intimate setting. The unit features hardwood floors, heated bathroom floors, custom closet built-ins and stainless steel appliances. Residents will appreciate the modern conveniences that make daily living effortless. A dedicated delivery room provides private lockers, including refrigerated spaces for grocery deliveries, ensuring that your packages and perishables are safely stored. For those who prefer to commute by bike, a secure bike locker room is located on the ground floor. The building also features a stunning rooftop terrace with panoramic views of the city, offering the perfect space to relax or entertain. Additionally, a beautifully designed lounge and party room is available for residents to host gatherings or enjoy quiet moments. Every detail has been thoughtfully designed to enhance your living experience! **EXTRAS** Parking is available for $250 / month. This property is a purpose-built rental apartment building. (id:61852)
Realosophy Realty Inc.
301 - 115 Larchmount Avenue
Toronto, Ontario
Welcome to 115 Larchmount, a new 6-storey boutique residence thoughtfully designed by the acclaimed architecture firm Superkul. Located in the vibrant heart of Leslieville, this purpose-built rental offers an elevated living experience for those who value design, comfort, & community. Enjoy year-round comfort with a state-of-the-art geothermal heating and cooling system, ensuring efficient and eco-friendly temperature control in every season. This exclusive purpose-built rental, built and managed by Hullmark, is perfect for those seeking both style and substance in an intimate setting. The unit features hardwood floors, heated bathroom floors, custom closet built-ins and stainless steel appliances. Residents will appreciate the modern conveniences that make daily living effortless. A dedicated delivery room provides private lockers, including refrigerated spaces for grocery deliveries, ensuring that your packages and perishables are safely stored. For those who prefer to commute by bike, a secure bike locker room is located on the ground floor. The building also features a stunning rooftop terrace with panoramic views of the city, offering the perfect space to relax or entertain. Additionally, a beautifully designed lounge and party room is available for residents to host gatherings or enjoy quiet moments. Every detail has been thoughtfully designed to enhance your living experience! **EXTRAS** Parking is available for $250 / month. This property is a purpose-built rental apartment building. (id:61852)
Realosophy Realty Inc.
Bsmt - 90 Monk Crescent
Ajax, Ontario
Finished Basement With Separate Entrance with Living Room, Bedroom With Double Closet, Kitchen And 3-Piece Washroom. WiFi Included. One Driveway Parking Spot. Tenant will pay 30% of Utilities. Close To Schools, Parks, Dining Options, Ajax Casino, Shopping, Mclean Community Centre, Easy Access To HWY 401 And Ajax GO Train (id:61852)
RE/MAX Ace Realty Inc.
