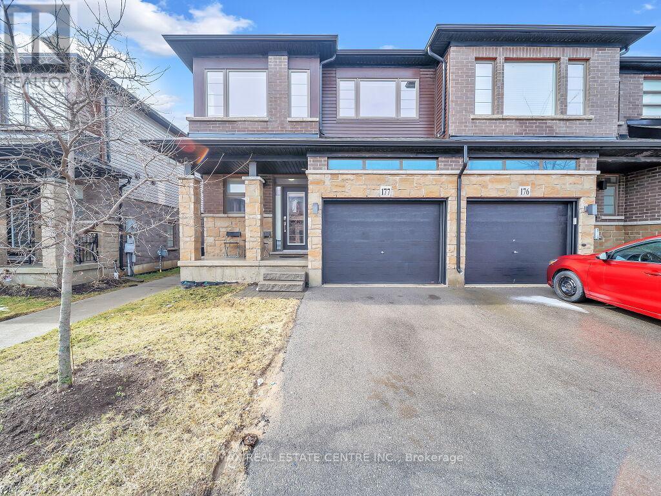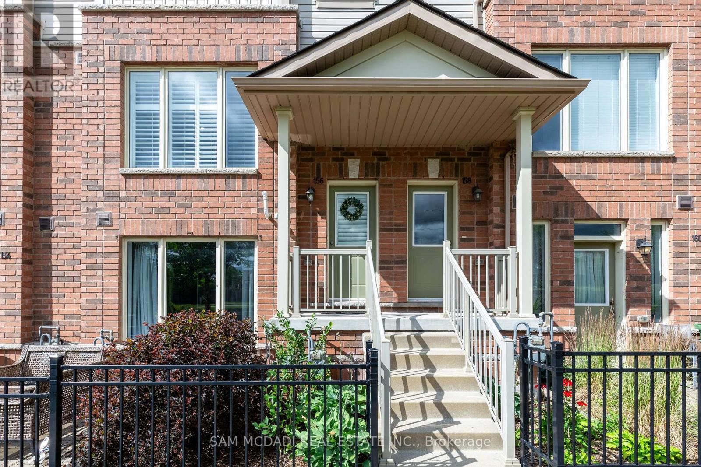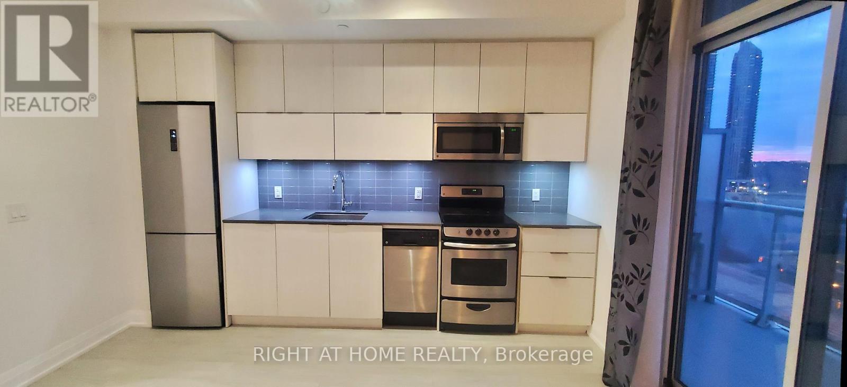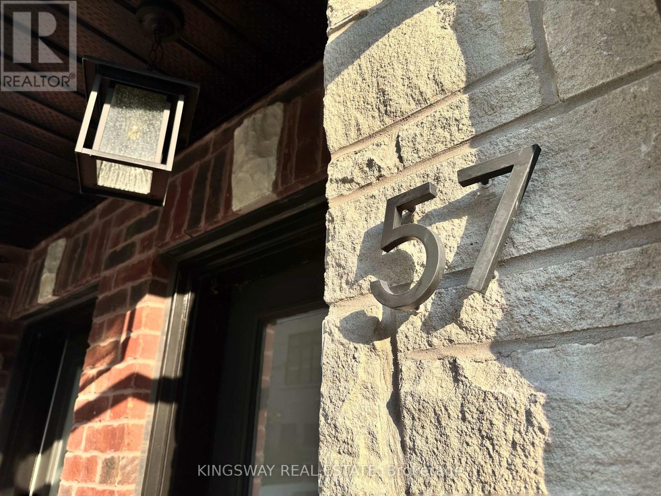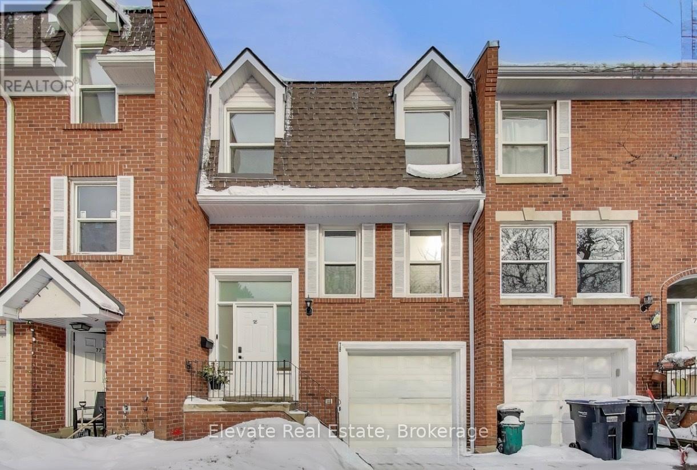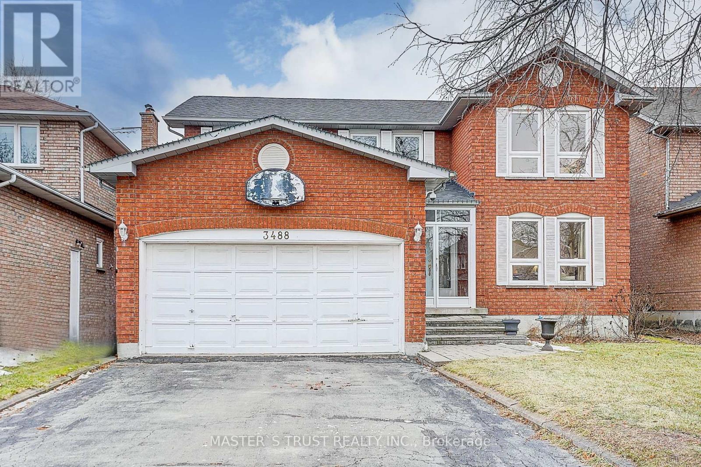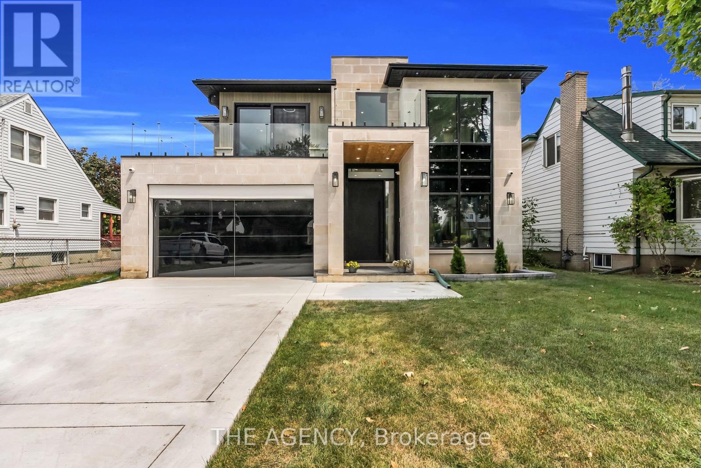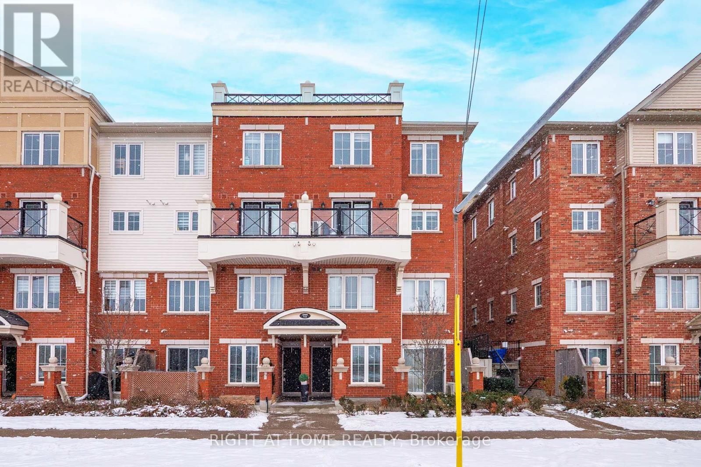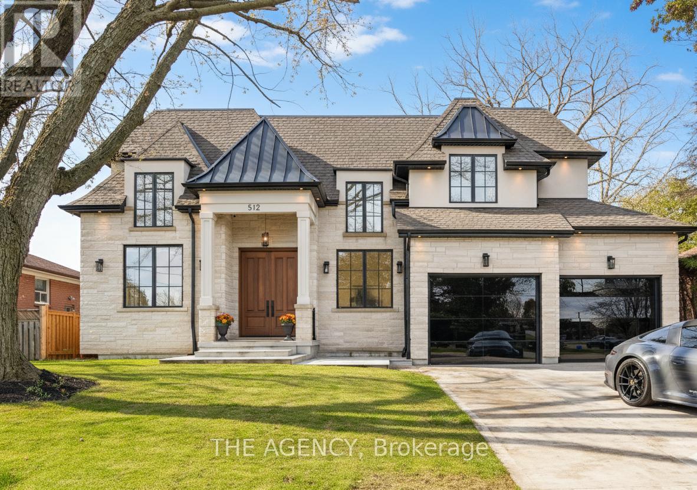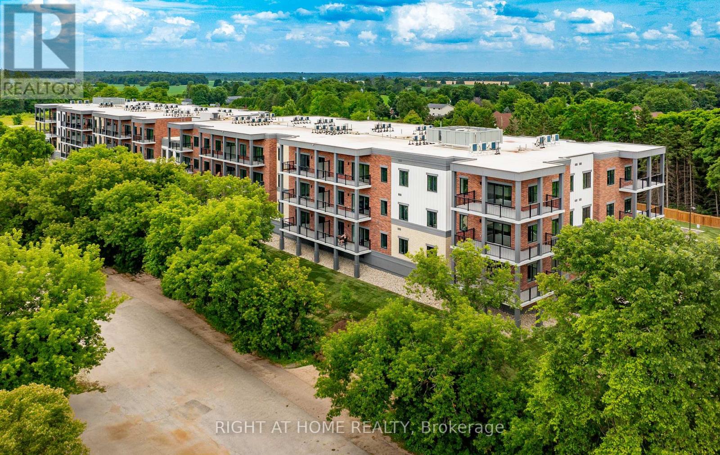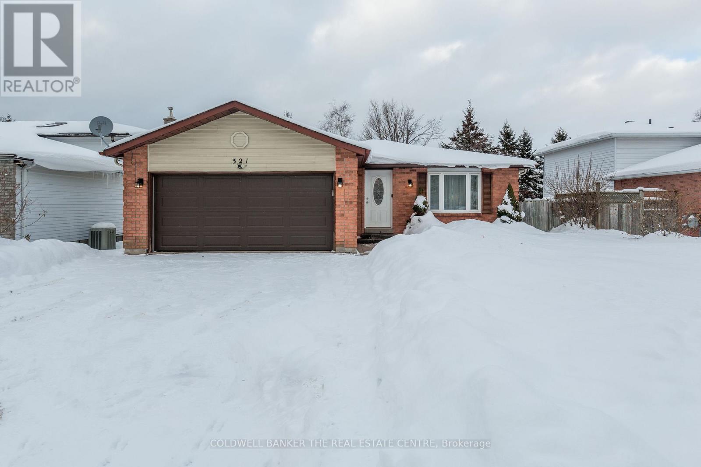177 - 30 Times Square Boulevard
Hamilton, Ontario
Simply Beautiful & Biggest 2-Storey Model in this Sub-Division. A Spacious End Unit Townhome(Like a Semi-Detached) offers 1837 sq feet. Built By Award-Winning Builder Losani Homes In 2020 & Offering The Perfect Combination Of Modern Elegance And Convenience. With Its Prime Location Within Walking Distance To All Amenities and easy Highway Access, The Bright And Spacious Open Concept Living And Dining Area is perfect For Entertaining Guests Or Relaxing With Family, The kitchen is loaded with quartz counters, an Extra Large Kitchen Island, and four upgraded stainless appliances. The second Level Contains, a Master With a W/I Closet, a 4pc En-Suite Bathroom, 2 more Spacious Bedrooms, a Main 4pc Bathroom, and the convenience of the second-floor laundry. **AMAZINGLY WELL KEPT HOME**NO CARPET IN THE WHOLE HOUSE**A MUST SEE** (id:61852)
RE/MAX Real Estate Centre Inc.
156 Watson Parkway N
Guelph, Ontario
Shows Like New, This Gorgeous Townhome in Desirable Family Friendly Community Featuring 1302sf, 2 Large Bedrooms, 3 Baths, 2 Car Parking with Attached Garage & a Great Open Concept Interior Layout Beautifully Finished is Sure to Impress! The Homes, Features, Location, Carefree Living & **Very Low Condo Fees & Property Tax ** Offers Great Value & Ideal for the First Time Home Buyer, Downsizer or Investors. Greeted by a Lovely Front Brick & Vinyl Elevation with Gardens & Concrete Stairs + Garage in Rear Attached to Home with Additional Driveway Parking Space Gives You Access to Mudroom Entry. Main Floor Delivers a Beautiful Large Open Concept Design Perfect for Entertaining & Large Kitchen & Breakfeast Area Open to Dinette & Family Room, 2 Pc Powder Room Bath + Walks Out to Oversized Open Terrace with Seating & BBQ Area. Featuring 9ft Ceilings, Pot Lights, Granite Countertops w/ Breakfeast Bar, Backsplash, SS Appliances, Lovely Laminate Floors, Large Windows Offer Great Natural Light & Include California Shutters. The 2nd Floor Delivers 2 Large Primary Bedrooms And 2nd Bedroom Both Feature Ensuites And Large Closet Space + Laundry Room. Primary Bed Features Large Glass Door to Your Walkout Balcony, California Shutters, Ample Closet Space & 4 Pc Ensuite with Granite Counters & Soaker Tub/Shower. The 2nd Bedroom Offers Same Great Size Ideal for Single Bedroom, Office or Spacious Enough to Setup 2 Kids Bed Sets with Ample Closet Space & 3 Pc Ensuite Bath with Glass Enclosed Shower & Granite Counters. Truly a Great Home Just Move in & Enjoy. Attractive Low Condo Fees Covers Ground Maintenance, Low Utility Costs, in Prime Location Located Near Shops, New Playground, Parks, Schools, Steps to Local Transit & Easy Access to Downtown & Ample Visitor Parking in Area. Great Home in Great Area at Great Price Point! A Must See! (id:61852)
Sam Mcdadi Real Estate Inc.
1004 Trailsview Avenue
Cobourg, Ontario
Brand new detached home in Tribute's Cobourg Trails! Unfinished Walkout Basement and ravine lot with pond view. Sun lit house with sophisticated layout - 9ft ceilings on main floor, giving airy & spacious feel. $$$ spent on builder upgrades. Unique layout offers privacy, no neighbours to the back. Office/den on main floor to work from home. Formal liv/din and separate great room w/ gas fireplace. Direct access from breakfast area to large deck, perfect for dining & entertaining. Garage access through laundry room. Spacious four bedrooms and four baths provide ample space for family and guests. Primary bedroom features 4-piece ensuite w/ standing shower, bath tub and his/hers walk-in closets.Brand new detached home in Tribute's Cobourg Trails! Unfinished Walkout Basement and ravine lot with pond view. Sun lit house with sophisticated layout - 9ft ceilings on main floor, giving airy & spacious feel. $$$ spent on builder upgrades. Unique layout offers privacy, no neighbours to the back. Office/den on main floor to work from home. Formal liv/din and separate great room w/ gas fireplace. Direct access from breakfast area to large deck, perfect for dining & entertaining. Garage access through laundry room. Spacious four bedrooms and four baths provide ample space for family and guests. Primary bedroom features 4-piece ensuite w/ standing shower, bath tub and his/hers walk-in closets. Tenant living in the property. (id:61852)
Homelife/miracle Realty Ltd
809 - 56 Annie Craig Drive
Toronto, Ontario
Welcome To Your Very Own Luxury Condo In The Heart Of Mimico!! Highly Sought After Location, Steps From The Waterfront And Skyline of Downtown Toronto!! Beautiful Brand New Flooring and Modern Finishes In The Kitchen and Bathroom! Unbelievably Spacious For A Bachelor With A Huge Balcony Where You Can Relax and Watch The Sunset!! Great Restaurants Just Steps Away, Where You Can Enjoy Your Friends and Long Walks Along The Waterfront!! Minutes From All Necessities, Go Station and From The Gardiner Expwy! You Will Never Have To Leave This Neighbourhood To Enjoy All That Life Has to Offer!! (id:61852)
Right At Home Realty
57 - 30 Lunar Crescent
Mississauga, Ontario
Modern 3 bedroom, 2 full bathroom townhouse offering approximately 1,500 sq ft of thoughtfully designed living space plus a private 240 sq ft rooftop terrace, ideal for outdoor entertaining. Situated in the heart of desirable Streetsville, just steps to the Streetsville GO Station, Main Street boutiques, cafés, restaurants, and local amenities. Exceptional commuter location with quick access to Highways 401 and 403. Includes one underground parking space in the common garage. A well maintained, functional layout offering comfort, style, and convenience for a responsible tenant seeking a high-quality place to call home. Available March 15. (id:61852)
Kingsway Real Estate
78 - 333 Meadows Boulevard
Mississauga, Ontario
Absolutely breathtaking and fully renovated from top to bottom, this stunning 3-bedroom townhome with a walk-out lower level offers refined, turnkey living in a highly sought-after, family-friendly neighbourhood with excellent schools. Step through the newly installed front door (2025) into a sun-filled, open-concept main floor designed for both comfort and entertaining, featuring abundant natural light throughout. The brand-new chef-inspired kitchen is a true showpiece, highlighted by quartz countertops, a dedicated coffee bar, sleek stainless-steel appliances, and a modern induction range. The bright and inviting living area is perfect for everyday living and gatherings alike, finished with premium details including hardwood stairs with wrought-iron spindles, light engineered hardwood and porcelain flooring, pot lights, and contemporary baseboards. The walk-out lower level extends the living space with a bright, versatile family room (currently used as a gym), laundry area, and storage, with direct access to a generously sized private deck featuring new deck tiles (2024)-ideal for outdoor dining, entertaining, or relaxing. The fully fenced backyard (2024) offers added privacy and functionality. Both bathrooms have been fully renovated, enhancing the home's modern aesthetic and turnkey appeal. Additional highlights include direct garage access, new garage door (2021), freshly painted interiors (2026), roof (2023), and updated exterior entry points. Ideally located near parks, playgrounds, a community centre, public transit, shopping, Square One, and major highways, this exceptional home seamlessly blends upscale finishes, abundant natural light, and everyday convenience. (id:61852)
Elevate Real Estate
3488 Africa Crescent
Mississauga, Ontario
Location! Location!! Location!!! Approx 2870 SQF Absolutely Stunning Home At Heart Of Mississauga. Just a Short Walk From Square One Shopping Centre. New Fresh Paint. Hardwood Floor Thru The House, Family Room W/Fireplace, Professional Finished Basement With Open Concept, Wet Bar, Huge Recreation Room, Game Room & 3Pc Sauna Perfect For Entertainment, New Heat Pump Air Conditioner, Close To T&T, Library, Go Train Station, Highway. (id:61852)
Master's Trust Realty Inc.
9 Earl Street
Mississauga, Ontario
A Masterpiece Reimagined - Rare Custom Home - Where Innovation Meets Timeless Grace. Welcome to 9 Earl Street, nestled in the heart of enchanting Streetsville, where old-world charm meets modern sophistication. This isn't just a home - it's a bold architectural statement on a rare 50 x 178 ft lot, masterfully crafted to stir the soul. From the moment you arrive, you're met with presence: an Indiana limestone facade and a fusion of enduring materials designed to impress for generations. Inside, every detail has a purpose. A smart 8-ft elevator glides seamlessly through all three levels. The main floor stuns with airy open-concept living, a discreet in-law suite with private side entry which can be used as an office, and not one but dual chef's kitchens - adorned with Wolf & Sub-Zero appliances, LED-lit cabinetry, a walk-in pantry, and a 16-ft sliding aluminum door that dissolves the boundary between indoor living and your tranquil Pool Sized backyard. Ascend to a haven above: four bedrooms, each with heated ensuite floors, two balconies, and a private rooftop terrace. The primary suite whispers serenity - with a skylit spa bath, steam shower rough-in, soaker tub, and smart toilet. Below, a ~2,721 sq.ft lower level reveals your entertainment sanctuary: a custom wet bar, home gym, additional bedroom with ensuite, and a state-of-the-art 135" home theatre featuring Epson 4K projection, Denon AV, and 9.2 surround sound.This is luxury without compromise - 26 built-in ceiling speakers, Lutron smart switches, dual furnaces/ACs/HRVs, EV charger rough-in, Govee leak sensors, and retractable central vac hoses. Driveway and Basement has floor radiant heating rough-in.Brokerage Remarks (id:61852)
The Agency
1 - 2504 Post Road
Oakville, Ontario
This Beautiful Corner 2 Bedroom & 2 Bathroom Condo with over 1000 SQ FT is a RARE find. A gourmet kitchen and an inviting open concept living room invite you home. Enjoy tons of Natural Light, Laminate floors, High smooth ceilings with Pot Lights, Granite Counters with Designer Backsplash, S/S Appliances & Ensuite laundry. Master bedroom with walk in closet and 2 pc. Ensuite bath. Upgraded light fixtures throughout the home. Two Parking Spots included Side by Side! Close to Oakville Hospital, major highway, shopping centres, schools, parks and all other amenities. Conveniently Located Near White Oaks School, Walmart, Superstore, GO Station, Hwy 403/QEW, Community Parks & Walking Trails. Perfect for Comfortable & Convenient Living in Uptown Oakville! (id:61852)
Right At Home Realty
512 Weynway Court
Oakville, Ontario
Welcome to 512 Weynway Court, a residence where scale, light, and refined craftsmanship define luxury living. Positioned on a 65 x 120 ft lot, this home features an East-facing front exposure that captures soft sunrise light, while the expansive rear windows welcome warm sunset views, creating a beautifully balanced atmosphere throughout the day.Designed with a centre-court style layout, the home is built around volume, symmetry, and sightlines that elevate every space. A dramatic 20-foot open-to-above foyer with heated large porcelain slabs sets the tone upon entry, complemented by a floating wood-and-glass staircase and Pella windows that draw natural light across the entire main level.The chef's kitchen showcases Sintered Stone surfaces, Sub-Zero and Wolf appliances, dual Bosch dishwashers, and custom millwork-flowing seamlessly into the spectacular 20-foot open-to-above family room, a grand yet inviting space defined by light, height, and contemporary elegance.Car enthusiasts will appreciate the oversized, high-ceiling garage, perfect for lifts or premium vehicles, along with a rare covered rear carport, ideal for a luxury car, boat, or jet ski-an uncommon offering in this prestigious neighbourhood.Every bathroom throughout the home features heated floors, adding a layer of comfort and sophistication. Upstairs, the primary suite offers a spa-inspired ensuite with large luxurious heated floor slabs, a smart toilet, freestanding tub, Grohe fixtures, and a beautiful walk-in closet. Additional bedrooms include elegant finishes, generous windows, and custom built-ins.The lower level features 10-foot ceilings, a full walk-up, a wet bar, a bedroom with semi-ensuite, and an impressive media room constructed beneath the garage-a premium architectural upgrade that creates exceptional, sound-buffered space.Every detail has been intentionally curated.512 Weynway Court is an elevated expression of luxury, design, and lifestyle in one of Oakville's most coveted enclaves. (id:61852)
The Agency
321 - 121 Mary Street
Clearview, Ontario
Welcome to Creemore! This beautiful condo is nestled within a beautiful little town and gives a warm welcome private feeling from the moment you enter. The main Creemore town has wonderful little shops, restaurants, bakeries and even the Creemore brewery! This suite has a gorgeous kitchen complete with island and over the counter lighting to make the evening dinners more romantic feeling! Both bedroom and living area are Generous sizes! The den can be used as a 3rd bedroom! The huge balcony space overlooks the peaceful tree lined area and has plenty of space for a nice outdoor set so you can enjoy the hot evenings during the summer! The entire condo is surrounded by lush green space, nature trails, and tranquil waterways that can be enjoyed year-round! Come have a look at your new condo! (id:61852)
Right At Home Realty
321 Sunnidale Road
Barrie, Ontario
Charming Walkout Bungalow Steps to Sunnidale Park! This centrally located, cute-and-cozy bungalow offers unexpected space and flexibility-perfect for families, multigenerational living, or savvy investors. The carpet-free main floor features three generously sized bedrooms, a beautifully updated 4-pc bath ('24), and a large eat-in kitchen with a walkout to an upper deck showcasing panoramic views. Bright, inviting, and functional. The spacious walkout lower level impresses with a large family room featuring a gas fireplace, direct access to the backyard, a 4th bedroom with walk-in closet, an updated 3-pc bath ('24), and a second kitchen with its own separate entrance-a fantastic setup for extended family or income potential. Recent upgrades include: shingles ('20), ductless A/C ('21), and all upper-level windows + sliding door replaced within the last 5 years. Located in one of Barrie's most convenient areas-walking distance to Sunnidale Park, close to public transit, minutes to HWY 400, shopping, schools, and recreation. A well-maintained, versatile home offering amazing value in a prime location. Let this be your next smart move! (id:61852)
Coldwell Banker The Real Estate Centre
