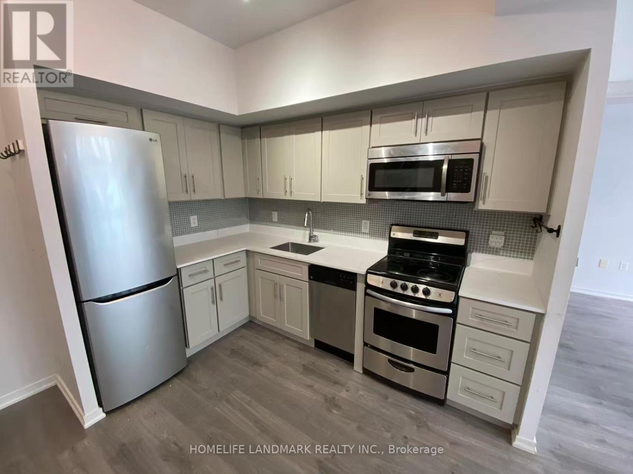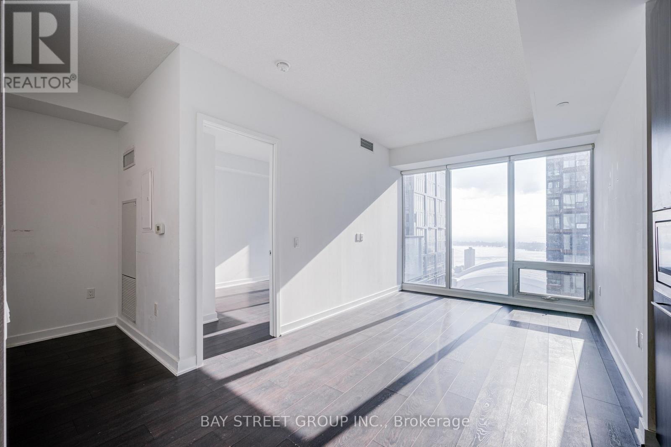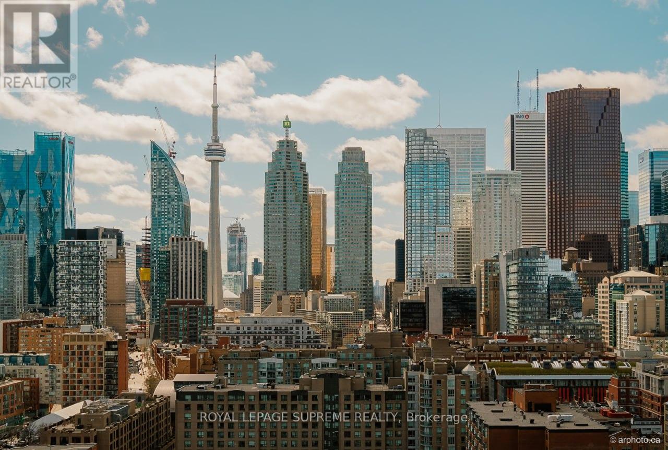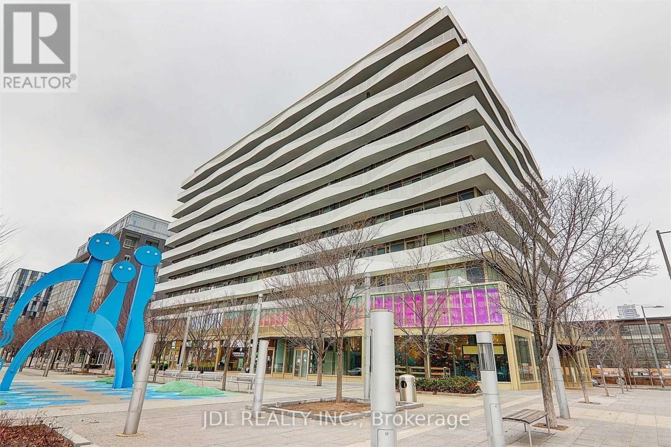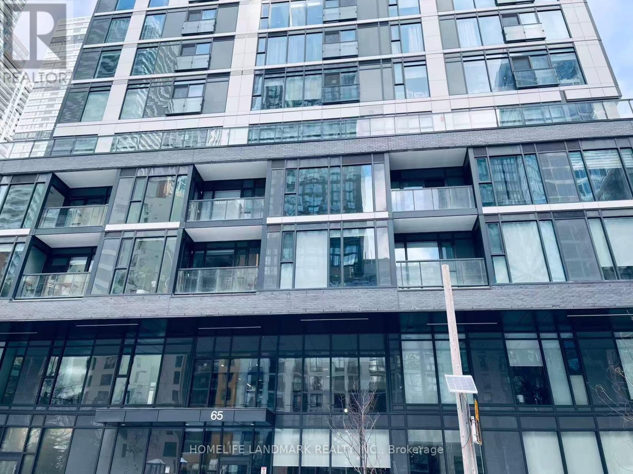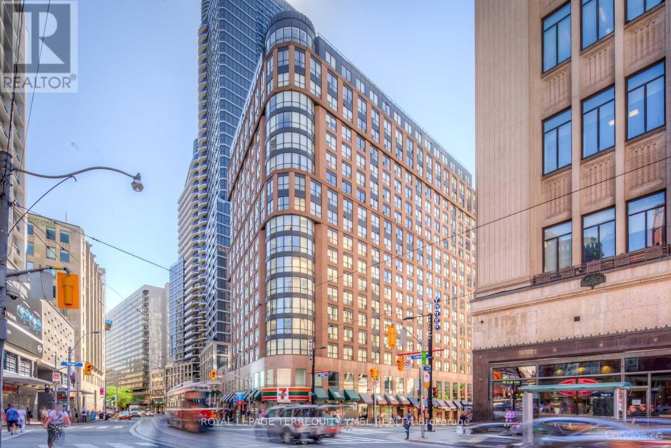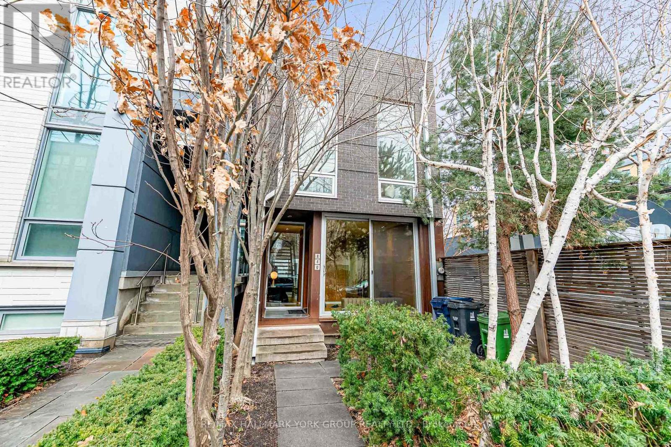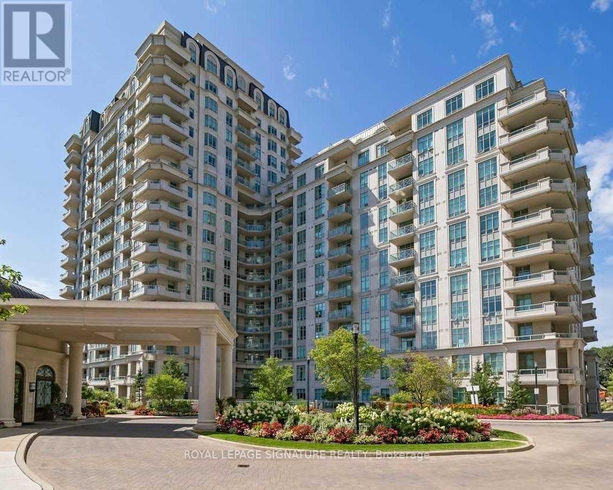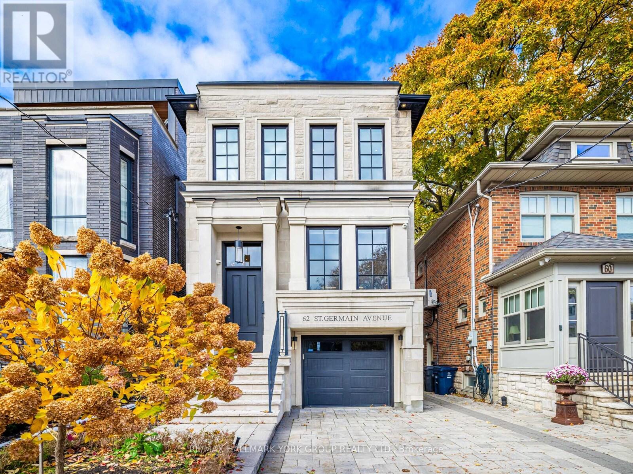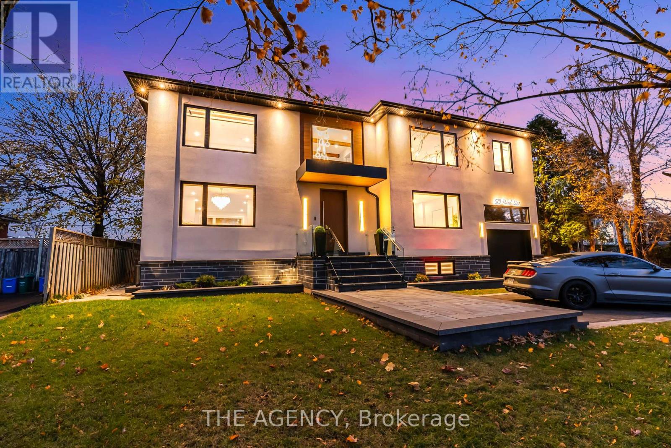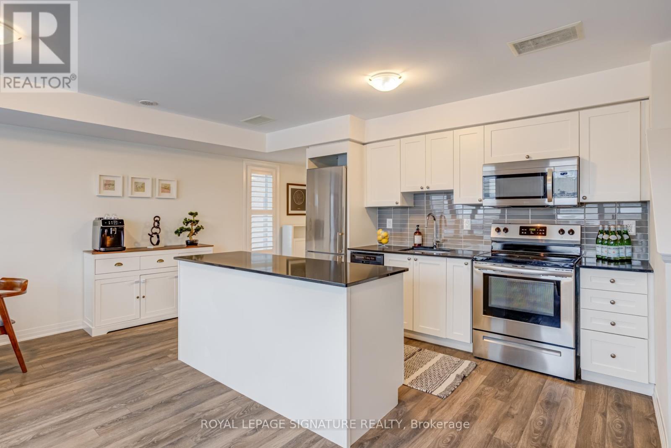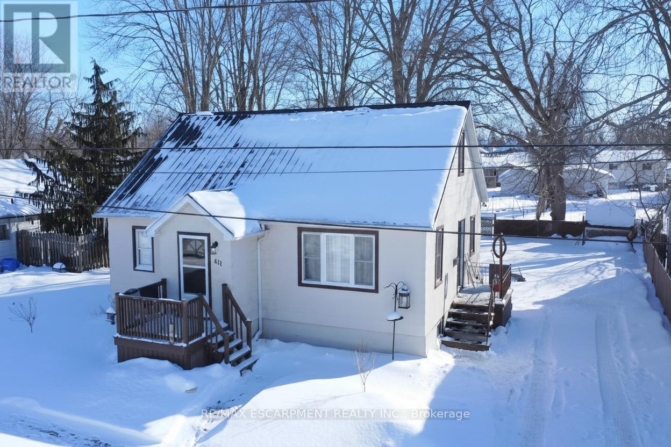Ph02 - 36 Lisgar Street
Toronto, Ontario
Fabulous 2 Bedroom Suite With Two Full Bathrooms *West Building* In The Heart Of The Queen West Village Walking DistanceToShops, Galleries, Restaurants, Bars, Parks, Shopping, Pub Transit (id:61852)
Homelife Landmark Realty Inc.
4801 - 125 Blue Jays Way
Toronto, Ontario
Luxury 1 Bedroom + Den + 1 Parking. Stunning City & Lake Views. Bright & Spacious.Modern Kitchen Cabinetry With B/I Appliance.Extensive Amenities. Rooftop Garden.Heart Of Entertainment District.Steps To The Underground P.A.T.H. Steps From Best Dining, Shopping, Arts Centres/Theaters, Hospitals & Universities. King Streetcar At Your Door & Right Next To St-Andrews Subway Line. (id:61852)
Bay Street Group Inc.
1852 - 135 Lower Sherbourne Street
Toronto, Ontario
Step into a life of effortless downtown living in this stunning 1 + 1 bedroom, 2 bath suite, where space and style meet in one of Toronto's most coveted neighbourhoods. Bask in the glow of floor-to-ceiling windows and enjoy an open-concept layout that welcomes abundant natural light, all while taking in breathtaking, unobstructed views of downtown Toronto and the iconic CN Tower. Just steps from world-class attractions like St. Lawrence Market, the Distillery District, and scenic waterfront trails, your days can be filled with artisan cafés, boutique shopping, and culinary adventures. Imagine morning lattes at Neo Coffee Bar, weekend brunches at St. Lawrence Market, and sunset moments overlooking the city skyline. With TTC transit, Union Station, and major highways just minutes away, commuting or exploring the city is seamless. Resort-style amenities, from an infinity pool and rooftop cabanas to gym, yoga studio, and party spaces, make every day feel like a luxury getaway. Live where vibrant community, spectacular views, and urban convenience come together in one exceptional lifestyle. (id:61852)
Royal LePage Supreme Realty
918 - 60 Tannery Road
Toronto, Ontario
Rare Opportunity To Own The Exciting Condo Located In Canary District!!! This stunning 2-bedroom, 2-bathroom unit at 60 Tannery Road in the boutique Canary Block building features an open-concept layout, a spacious 118 sq ft balcony with city views, a premium-sized locker. The building offers top-notch amenities, including a 24-hour concierge, gym, bike room, dog washing station, party room, BBQ area, and co-working lounge. Located steps from the Distillery District, an 18-acre park, YMCA, and with easy access to the Gardiner, TTC, and DVP, the location is unbeatable! Locker And Ev Parking Included. (id:61852)
Jdl Realty Inc.
704 - 65 Mutual Street
Toronto, Ontario
Welcome to this bright and spacious 3 bedroom unit. each bedroom has bright windows. minutes to Dundas-Yonge square, Eaton center, Subway station, TMU, UofT, OCAD, restaurants, supermarkets. (id:61852)
Homelife Landmark Realty Inc.
501 - 7 Carlton Street
Toronto, Ontario
Welcome to The Ellington, a prestigious condo ideally located directly above College Subway Station. This spacious and beautifully maintained one-bedroom suite offers approximately 670 sq. ft. of well-designed living space. Features include a separate kitchen with ample cabinetry and a convenient breakfast bar, and a generously sized bathroom with a jacuzzi tub and a separate shower stall. The spacious bedroom offers mirrored closets and east-facing expansive windows, providing lovely morning light. Laminate flooring runs throughout the living, dining, and bedroom areas, with tiled flooring in the foyer and kitchen. Steps to the Eaton Centre, Queen's Park, major hospitals, and the University of Toronto. All utilities are included. A perfect home for a professional or small family seeking comfort and unmatched convenience in the heart of downtown. Non-pet building. (id:61852)
Royal LePage Terrequity Ymsl Realty
840 Richmond Street W
Toronto, Ontario
Ultra-Luxury Detached Home in the Heart of Queen St. West. Step into a fully detached 2,766 sqft luxury sanctuary, custom-built in 2016, where artisanal steel, Canadian masonry, warm woods, and natural stone come together to create timeless elegance. Designed for modern living, this home balances open, flowing living spaces with practical functionality, while sleeping areas offer privacy and proportion on every level.Every one of the three levels is unique and inviting, featuring large windows, rich walnut millwork, and warm white oak floors, creating a home that is both welcoming and inspiring. Beyond its beauty, this residence is a canvas for creativity and refined living, perfect for those who value sophistication and comfort. Located on a quiet block of Richmond Street W, just steps from Trinity Bellwoods Park and the vibrant energy of Queen Street West, this home offers the perfect blend of urban lifestyle and peaceful retreat. (id:61852)
RE/MAX Hallmark York Group Realty Ltd.
501 - 10 Bloorview Place
Toronto, Ontario
Welcome Home!!! Experience modern living in this beautifully 1-bedroom plus den condo. Featuring an open-concept layout, sleek kitchen with stainless steel appliances and bright, stylish finishes throughout.The spacious den is perfect for a home office or guest space. Access to great building amenities all just steps from shops, restaurants, and transit. Ideal for professionals seeking comfort and convenience in a prime location! (id:61852)
Royal LePage Signature Realty
62 St Germain Avenue
Toronto, Ontario
Bold Design. Timeless Luxury. Exceptional Location. Welcome to 62 St. Germain Avenue, an architecturally crafted masterpiece on an extra-deep 25 x 150 ft lot in the prestigious Lawrence Park North. This custom-built 4+1 bedroom home offers over 2,300 sq.ft. of above-grade living, combining modern sophistication with timeless elegance in one of Toronto's most coveted neighbourhoods.From the moment you arrive, refined curb appeal sets the tone - a limestone façade, black-framed windows, and interlocked driveway with integrated garage create a stunning first impression. Inside, natural light fills the spacious living room with oversized bay windows, flowing into a striking dining area complete with a custom wine display and built-in cabinetry for effortless entertaining.The chef-inspired kitchen impresses with a waterfall island, Sub-Zero refrigerator, Wolf 6-burner range, panelled dishwasher, and built-in microwave - a perfect blend of form and function. The open-concept family room features a gas fireplace and double French doors opening to a large deck and landscaped backyard, ideal for seamless indoor-outdoor living.Enjoy 10-ft ceilings on the main floor, 9-ft upstairs, and a soaring 11-ft lower level with full in-floor radiant heating. White oak hardwood floors and heated foyers and bathrooms elevate comfort and style throughout.The upper level hosts four generous bedrooms with coffered ceilings and custom built-ins. The primary suite is a serene retreat with two walk-in closets and a spa-inspired ensuite, featuring a soaking tub, oversized glass shower, and double vanity. A dramatic panelled feature wall and custom stairwell lighting showcase exceptional craftsmanship at every turn.Steps from Yonge St boutiques, fine dining, and Lawrence subway, and within the Bedford Park Elementary and Lawrence Park Collegiate school zones, this residence defines modern luxury living - turnkey, elegant, and truly timeless. (id:61852)
RE/MAX Hallmark York Group Realty Ltd.
519 Third Line
Oakville, Ontario
519 Third Line - A Masterpiece of Intelligent Luxury. Step into a home where cottage-inspired calm meets cutting-edge technology. Framed by clean stucco and automated lighting, the 17.5-ft foyer features rich faux wood beams that immediately set a tone of sophisticated tranquility. With a Main-Level Bedroom with separate entrance, the main floor is an entertainer's dream, featuring engineered white oak floors and a breathtaking Venetian plaster feature wall. The chef's kitchen is the showstopper, anchored by a rare Lemurian Blue granite island imported from Madagascar, surrounded by top-tier Dacor and Thermador appliances. The upper level is designed for ultimate comfort, featuring THREE primary-sized bedroom suites. Each of these three bedrooms includes its own private walk-in closet and a 5-star ensuite bathroom with heated floors and curbless showers. The main primary retreat offers a floating double vanity, backlit mirrors, and smart toilet. Tech lovers will appreciate the comprehensive Smart Home system controlled by built-in iPads, managing audio, lighting, and security. The experience continues in the basement with 8-ft ceilings, oversized windows, and a wet bar finished in leathered quartzite. Complete with a commercial-grade Lennox HVAC and automated irrigation, this home offers elevated, worry-free living. (id:61852)
The Agency
4 - 179 William Duncan Road
Toronto, Ontario
Welcome to 4-179 William Duncan Rd, a stunning 3-storey townhouse nestled in a serene, beautiful Mattamy-built community right by Downsview Park. This end unit has 1269 sq ft of living space spread across three floors: 2 bedrooms, 2 bathrooms and a top floor den that would make a perfect home office. This loft area opens out to your own private east-facing rooftop terrace. Enjoy your morning coffee, summer bqqs, or late night stargazing out on this terrace that's already been fitted with a pergola. The open-concept main floor features a white shaker-style kitchen with black granite countertops and a huge centre island (lots of counter space for meal prep). Super functional floor plan with great flow and lots of natural light. You're steps from the expansive Stanley Greene Park where you'll find basketball courts, tennis courts, splash pads, and an ice skating rink. Imagine townhouse living but without the hassle of snow removal and landscaping. A home you can truly enjoy without the arduous upkeep. With trails, nature, and curated outdoor experiences right at your doorstep. This townhouse comes with an owned surface parking spot at the back. Visitors have access to dedicated visitor parking spots at the back as well as city/street parking. Easy commute with nearby TTC bus routes, Downsview Park Subway Station (Line 1), GO Transit, and quick access to Hwy 401 and 400. (id:61852)
Royal LePage Signature Realty
411 Ross Avenue
Haldimand, Ontario
4+1 bedroom, 1.5-storey, 2-bath home located on a quiet residential street in Dunnville on an extra-wide 76-foot lot, featuring two bedrooms on the main floor. The layout allows this property to function as a large single-family home, with the upper level suitable as a spacious primary bedroom or private master retreat, or it can be configured into three separate units consisting of a basement unit, main-floor unit, and upper-level unit, each with its own separate entrance. Extensive updates were completed in 2026, including new kitchen cupboards, new main-floor flooring, a remodeled main-floor bathroom, fresh paint throughout, a new side entrance door, new side fencing, hot water tank 9 owned) ss fridge and stove. Mitsubishi heat pump and ac 2020.The home includes a full poured concrete basement with a separate entrance, supporting the multi-unit configuration. (id:61852)
RE/MAX Escarpment Realty Inc.
