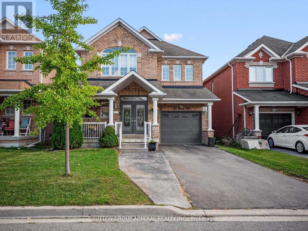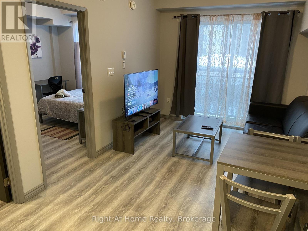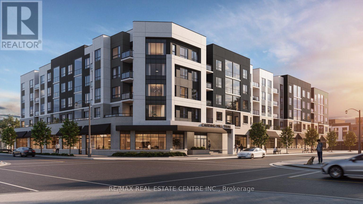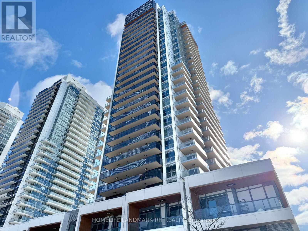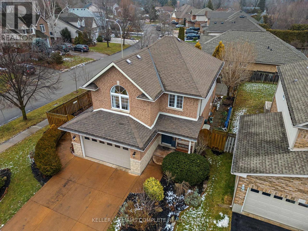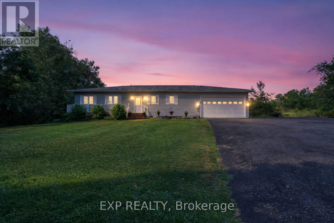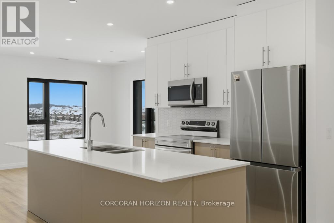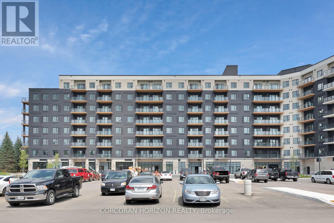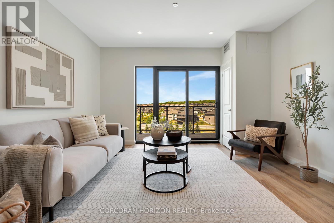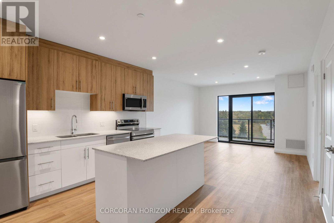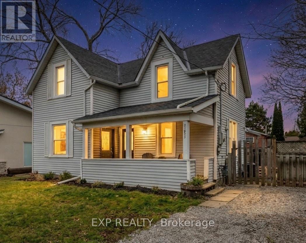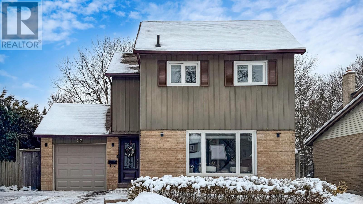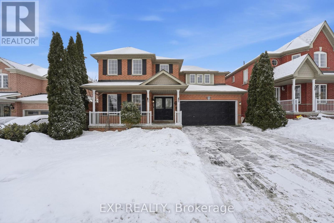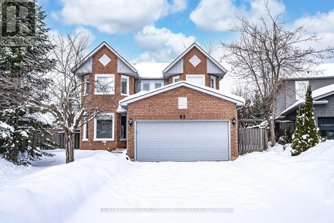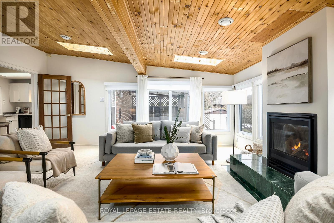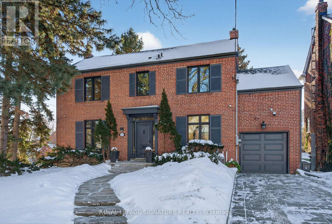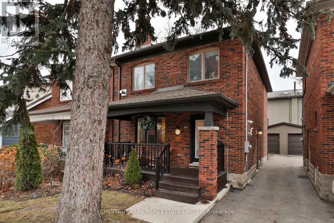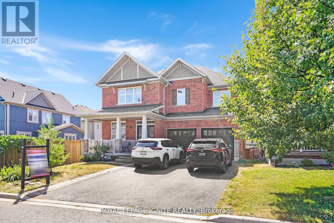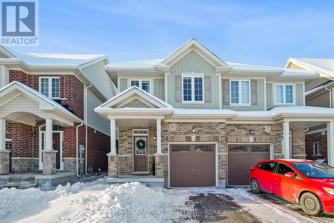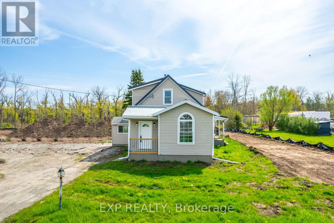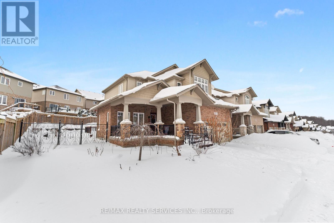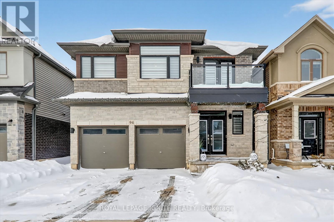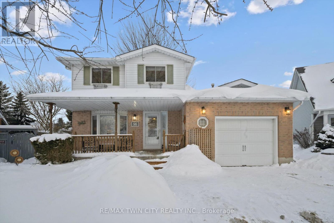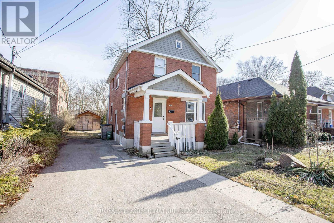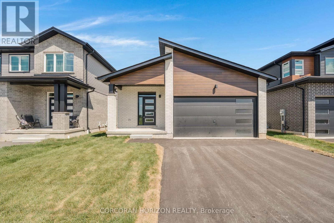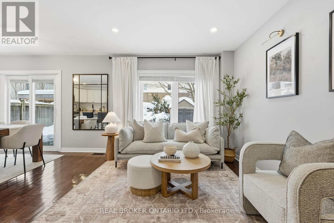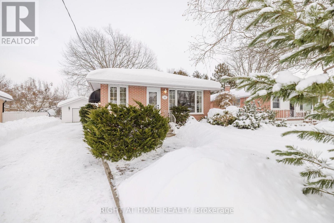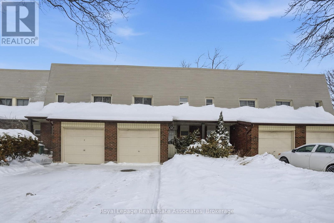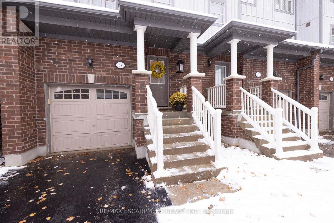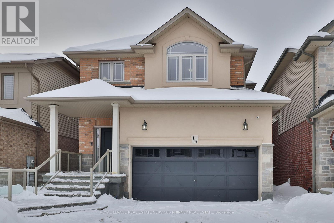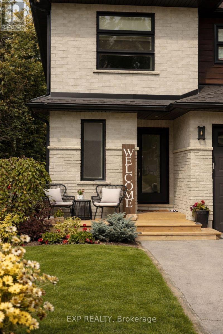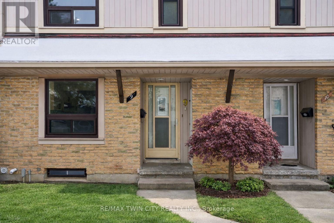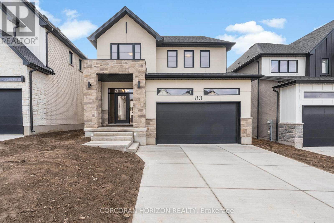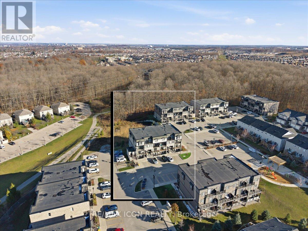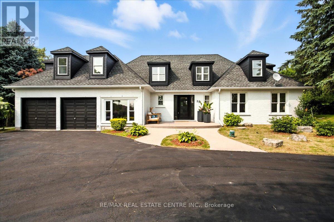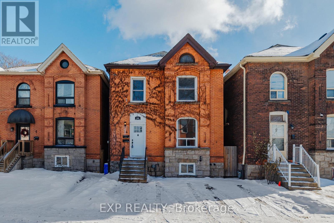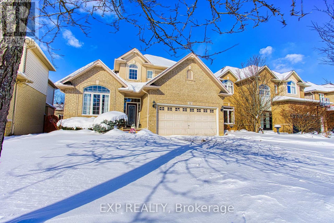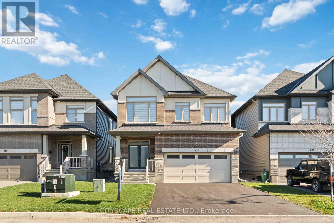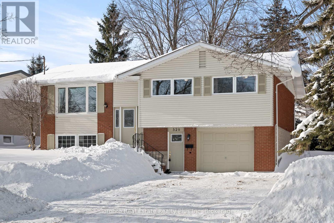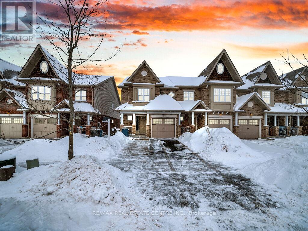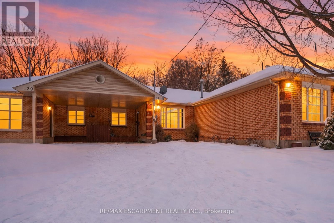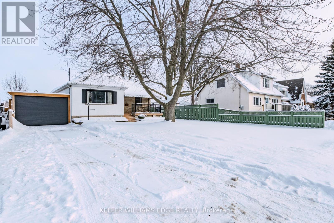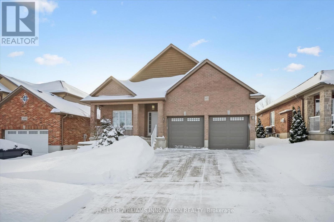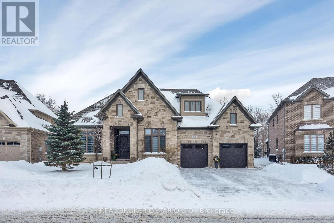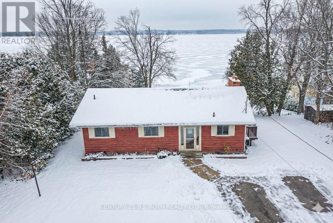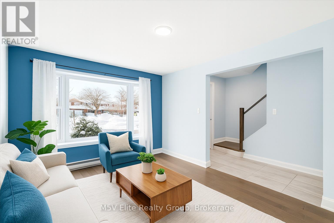192 Chayna Crescent
Vaughan, Ontario
Welcome to 192 Chayna Crescent, where comfort, style, and functionality meet in perfect harmony. This beautifully maintained detached home offers 2270 sq. ft. of thoughtfully designed living space above grade, featuring sun-filled rooms and a layout ideal for family living and entertaining. The updated kitchen serves as the heart of the home, showcasing quartz countertops, a modern backsplash, a new counter-depth fridge (2023), and a bright breakfast area with a walk-out to a private backyard retreat. Upstairs, you'll find four spacious bedrooms including a serene primary suite with a spa-inspired ensuite, the perfect space to unwind. The fully finished basement with a separate entrance from the garage offers a beautifully designed in-law suite, ideal for multi-generational living or bonus recreational space. Additional highlights include pot lights, coffered ceilings, wainscotting, custom millwork, and a large deck for outdoor entertaining. The tandem double garage provides convenience of parking an additional vehicle or extra storage. Located in one of Maple's most sought-after areas, close to top-rated schools including Dr. Roberta Bondar P.S., Stephen Lewis S.S., Romeo Dallaire French Immersion P.S., and St. Cecilia Catholic School. Just minutes from Hwy 400, 407, 7, Maple GO, Vaughan Mills, Wonderland, Carville Community Center, libraries, major retailers, parks, trails and community amenities. This move-in ready home combines elegance, space, and value, making it a must-see for families seeking an exceptional lifestyle in a prime location. (id:61852)
Sutton Group-Admiral Realty Inc.
F202 - 275 Larch Street
Waterloo, Ontario
Ideal for university parents and investors. Vacant possession available. Situated just minutes from Wilfrid Laurier University and the University of Waterloo, and close to ION/LRT transit and Highway 7/8, this property ensures convenient access to all essentials. This one-bedroom and one-full bathroom condo is fully furnished and features stainless steel kitchen appliances, carpet-free living spaces, a Juliette balcony and an open-concept living area as well as a private in-suite laundry. Additional valuable amenities include commercial softener and hot water tank in the building so no need to pay for any rental equipment that other buildings might charge unit owners. As well as Internet, water, and heat included in the condo fees only hydro is extra. (id:61852)
Right At Home Realty
407 - 3250 Carding Mill Trail
Oakville, Ontario
Elevated luxury living in this brand new, meticulously upgraded 1 bedroom plus den, 1.5 bath unit, located in one of Oakville's most peaceful and sought-after communities. This exceptionally spacious corner unit is thoughtfully positioned to capture abundant natural sunlight, creating a bright, warm, and inviting living environment. The upgraded kitchen showcases additional cabinetry for enhanced storage, a deep sink, refined under-cabinet lighting, and pot lights seamlessly integrated throughout the entire unit. The Master bedroom comfortably fits a queen sized bed and features an Ensuite bathroom with an upgraded shower & premium finishes. Set within a quiet and tranquil neighbourhood, residents enjoy a sense of privacy while still having access to first-class amenities including a fitness centre, yoga studio, social lounge, and elegant party room. Ideally located near scenic parks and trails, shopping, major highways, public transit, and Oakville Hospital. Includes a private balcony, underground parking, and High Speed Internet! (id:61852)
RE/MAX Real Estate Centre Inc.
1507 - 27 Mcmahon Drive
Toronto, Ontario
1.5 Yr new Luxury "Saisons" Condo in Large Residential Community "Concord Park Place" - in the heart of North York. Bright & Spacious 1 Bdrm + Den Unit w/ Floor to Ceiling Windows. Den can be the 2nd Bdrm. 530 S.F + 120 S.F Large Balcony ( with heating System). 9' ceiling & Laminate Flooring Throughout. Modern Kitchen with Quartz Countertop, Valance Lighting, Backsplash & "Miele" B/I Appliances, W/I Closet with Organizer in Master, Quartz Vanity Top in Bath. Overlooking 8-acre Community Park, 5 Star Amenities: 24-hr concierge, Volleyball, Basketball and Tennis Courts, Gym, Indoor Swimming Pool, Sauna, Bowling Alley... Steps to Public Transit, Subway Station, Close to Hwy401 & Bayview Village Shopping Mall, Mins to Hospital, Fairview Mall & Hwy404/DVP. (id:61852)
Homelife Landmark Rh Realty
Bay Street Group Inc.
83 Udell Way
Grimsby, Ontario
A turn key, almost 2400 sq ft finished space home in the prestigious Dorchester Estates is ready for you! Offering 4 bathrooms (new (2025) and renovated (2022), 3 generous bedrooms (two with walk-in closets), 2 laundry rooms and an in-ground heated pool. This home is an oasis for your family and guests. Very bright and clean. No carpet! Modern white kitchen with marble backsplash, stainless steel appliances, plenty of storage and counter top space. Set on a private lot with stunning views of the Escarpment from all sides, mature perennial gardens and an in-ground sprinkler system. The home blends elegance with ease. The home is an entertainer's delight with a 14x28 ft in ground heated pool surrounded by mature trees, expansive and easy to maintain perennial gardens offering you exceptional privacy. The concrete driveway accommodates up to 4 cars, plenty of free street parking. Generous pool deck with interlocking, and 4 areas of outdoor living. Gazebo and Pergola are included. Other major updates include new pool equipment (pump 2025 and furnace 2024). Some rooms freshly painted (2026). Large and bright finished lower level with a new bathroom, laundry, gas fireplace; easy to convert into one bedroom with family room. This home has strong potential for an in-law or as an income generating suite. Walking distance to the Bruce Trail, parks, YMCA, top-tier schools, the new state-of-the-art hospital, shops. The home is an entertainer delight in the quietest area of Grimsby. A rare offering combining privacy, lifestyle, and long-term value. (id:61852)
Keller Williams Complete Realty
92 Tate's Bay Road
Trent Lakes, Ontario
92 Tates Bay Road, Trent Lakes. ROYAL HOMES QUALITY. 1+ ACRE PRIVACY. MODERN EFFICIENCY. Escape to your private sanctuary at this beautifully maintained 2007 Royal Homes built raised bungalow, set on over an acre of quiet, tree-lined land in Trent Lakes. Freshly painted & truly turn-key, this home offers the perfect blend of high-end construction, modern efficiency & peaceful rural living. Recent upgrades include kitchen appliances (2024), a new roof (2023), washer/dryer (2023) & a high-efficiency heat pump system (2024) (AC/Heat run via heat pump), delivering reliable year-round heating w/ improved energy efficiency & lower carrying costs. An HRV (Heat Recovery Ventilation) system further enhances indoor air quality & comfort. The garage is also fully insulated w/ inside/exterior access! The bright, open-concept main floor is designed for effortless living & features: 3 spacious bedrooms, 2 4-piece bathrooms & Main-floor laundry for everyday convenience. The primary bedroom en-suite even offers the added luxury of heated floors! Enjoy morning coffee under the large covered porch, or host summer gatherings on the expansive deck overlooking the peaceful natural surroundings. The fully finished lower level offers exceptional flexibility w/ a massive recreation room, A 4th bedroom or dedicated home office & abundant storage space. The Lifestyle: Located on a quiet, year-round municipal road, this property places you at the gateway to some of the region's most desirable amenities. Water & Woods: Minutes to Pigeon Lake, close to the Trent-Severn Waterway for boating, fishing, & swimming, Direct access to snowmobile & ATV trails, Central Convenience, Easy drive to Bobcaygeon, Fenelon Falls & Buckhorn & Peterborough is within commuting distance. Whether you're looking to embrace a rural lifestyle, enjoy a high-quality retreat, or settle into a low-maintenance country home, this move-in-ready property delivers space, privacy, & flexibility. Just turn the key & start living. (id:61852)
Exp Realty
724 - 525 New Dundee Road
Kitchener, Ontario
Discover life at Rainbow Lake in this warm and welcoming 2-bedroom, 2-bathroom condo at 525 New Dundee Road. Offering over 1,000 sq ft of comfortable living space, the layout is designed to feel open and connected, with the kitchen, dining, and living areas flowing together seamlessly. The kitchen provides ample storage and modern stainless steel appliances, and both bedrooms offer generous space and large closets to keep things organized. Step out onto your private balcony to start your day with a coffee or wind down in the evening with some fresh air. The building's amenities make everyday living easy, whether you're fitting in a workout at the gym, relaxing in the sauna, or gathering with friends in the party room or social lounge. For those who enjoy being outdoors, Rainbow Lake's scenic trail system is just steps from your door.It's a peaceful spot for walking, taking in the views, or simply enjoying nature whenever you want a break from the day. Commuters will also appreciate the convenient access to Highway 401, making travel around the region quick and straightforward. A comfortable home, great amenities, and beautiful natural surroundings, this condo brings it all together. (id:61852)
Corcoran Horizon Realty
222 - 525 New Dundee Road
Kitchener, Ontario
Welcome to Rainbow Lake Retreat, a quiet and inviting place to call home. This well-designed two-bedroom, two-bathroom condo offers a thoughtful blend of comfort, style, and connection to nature. Located at 525 New Dundee Road, the suite features 912 square feet of carefully planned living space designed for easy, modern living. The open-concept layout brings the kitchen, dining, and living areas together, creating a bright and welcoming space that's ideal for both everyday living and entertaining. The kitchen is well equipped with ample cabinetry and stainless steel appliances, making meal prep both functional and enjoyable. Both bedrooms offer generous closet space, while the primary bedroom includes a private three-piece ensuite. Step outside to the spacious balcony, an extension of your living space and the perfect spot to unwind or customize to suit your lifestyle. The building offers an impressive range of amenities, including a fully equipped gym, yoga studio with sauna, library, social lounge, party room, and a convenient pet wash station. Set beside the private conservation area of Rainbow Lake, residents enjoy easy access to scenic trails, peaceful water views, and the outdoors-right outside their door. This is a rare opportunity to enjoy serene surroundings, modern amenities, and a prime Kitchener location all in one place. Make Rainbow Lake Retreat your next home. (id:61852)
Corcoran Horizon Realty
706 - 525 New Dundee Road
Kitchener, Ontario
Discover the serenity of Rainbow Lake in this beautifully designed 1-bedroom, 1-bathroom condo at 525 New Dundee Road. Offering 842 sq. ft.of thoughtfully planned living space, this unit perfectly blends modern style with the calming beauty of nature. The open-concept layout connects the kitchen, dining, and living areas, creating an inviting space ideal for relaxing or entertaining. The modern kitchen is equipped with stainless steel appliances and ample cabinetry, making meal preparation effortless. The spacious bedroom includes a convenient closet, with the full bathroom located just steps away. You'll also enjoy the large in-unit storage room and an expansive balcony - a peaceful outdoor retreat with room to unwind. Residents have access to an impressive selection of amenities, including a fitness center, yoga studio with sauna, library, social lounge, party room, and pet wash station. Nestled beside picturesque Rainbow Lake, this location offers direct access to scenic walking trails and tranquil waterfront views. Experience a perfect blend of comfort, convenience, and natural beauty in this exceptional Kitchener condo. (id:61852)
Corcoran Horizon Realty
610 - 525 New Dundee Road
Kitchener, Ontario
Step into serenity with this beautifully designed 1-bedroom, 1-bathroom condo at 525 New Dundee Road. Offering 811 square feet of contemporary living space, this thoughtfully laid-out unit combines style, comfort, and a connection to nature. The open-concept floor plan seamlessly integrates the kitchen, dining, and living areas, ideal for both relaxed living and effortless entertaining. Enjoy a modern kitchen complete with stainless steel appliances and ample cabinetry for all your culinary needs. The spacious bedroom features a generous closet, while the nearby bathroom offers convenience and comfort. Additional highlights include a large in-suite storage room and an expansive private balcony for your own peaceful outdoor retreat. Residents of this sought-after community enjoy an impressive array of amenities: a fitness center, yoga studio with sauna, library, social lounge, party room, and even a pet wash station. Nestled beside the scenic Rainbow Lake, you'll have direct access to tranquil walking trails and stunning waterfront views. Experience the perfect balance of nature and convenience in this vibrant Kitchener condo. Your quiet escape at Rainbow Lake awaits! (id:61852)
Corcoran Horizon Realty
21023 Dalton Road
Georgina, Ontario
A Century Home With Incredible Potential, In A Central Location That Keeps You Connected. Filled With Charm, Character, And Solid Bones, This 3-Bedroom, 2-Bath Home In The Heart Of Jackson's Point Is Perfect For Investors, First-Time Buyers, Or Anyone Looking To Add Their Own Personal Touches. The Bright Living Room Offers Soaring Vaulted Ceilings And A Walk-Out To The Back Deck, Ideal For Entertaining Or Enjoying Your Morning Coffee. Enjoy A Spacious Dining Room Perfect For Family Gatherings, And A Separate Kitchen Featuring Pot Lights, Butcher Block Counters, Centre Island, Stainless-Steel Appliances And Double Sink. The Main Floor Also Includes Laundry With Its Own Walk-Out To Backyard And A Convenient 3-Piece Bathroom. Upstairs, You'll Find Three Bedrooms, Two With Closets, And An Updated 3-Piece Bathroom Complete With Walk-In Glass Shower. Notable Updates In 2023 Include: S/S Fridge, A/C & New Front Windows. Built Over 100 Years Ago, This Charming Century Home Also Features A Partial Basement Ideal For Storage, Large Covered Front Porch, And Fully-Fenced Yard. The Driveway Accommodates Up To 5 Vehicles. All Of This Just Steps From Lake Simcoe, Parks, Shops, Schools, The Library, Restaurants, And Local Amenities, Plus Only 15 Minutes To Hwy 404. A Character-Filled Home With Incredible Potential In One Of Georgina's Most Convenient And Walkable Neighbourhoods. (id:61852)
Exp Realty
20 Springburn Crescent
Aurora, Ontario
Wonderfully maintained by the current owners, this charming home is ideal for first-time buyers or those looking to downsize. Tucked away on a quiet street in the highly sought-after community of Aurora Highlands, this property sits on a generous 50 ft x 135 ft lot, surrounded by newly built homes throughout the neighbourhood.The main floor features a convenient 2-piece powder room, a bright open-concept living area with large windows, and a well-appointed kitchen offering ample cabinetry and brand-new stainless steel appliances. Upstairs, you'll find three spacious bedrooms with plenty of closet space and a 4-piece family bathroom, creating a functional and comfortable layout.The finished basement adds even more living space, complete with a laundry room, an additional 4-piece bathroom, and a versatile recreation room-perfect for entertaining family and friends.Step outside to your private backyard oasis: 135 feet deep, featuring a large deck ideal for summer gatherings, mature trees, and plenty of green space to enjoy.Conveniently located close to parks, top-rated schools, transit, and all amenities, this home offers an incredible opportunity to live in one of Aurora Highlands' most prestigious neighbourhoods. Don't miss it! (id:61852)
Sutton Group Old Mill Realty Inc.
70 Brecken Drive
Georgina, Ontario
Welcome to 70 Brecken, an all-brick detached home offering over 3,000 sq ft of finished living space, including a bright, finished walk-out basement with an in-law suite. This well-maintained property features 4 bedrooms and 4 bathrooms, providing excellent functionality for families, multigenerational living, or those needing additional flexible space.The home benefits from a southern exposure, allowing for abundant natural light throughout all levels. The walk-out lower level offers versatility for extended family, home office use, or future customization, supporting long-term growth and changing household needs.Located in an established, family-friendly neighbourhood, the property is within walking distance to schools and conveniently located near a bus stop, offering everyday practicality and accessibility.A solid, adaptable home with room to grow, 70 Brecken presents a strong opportunity for buyers seeking space, light, and long-term value. Come see it for yourselves and fall in love! (id:61852)
Exp Realty
62 O'shaughnessy Crescent
Barrie, Ontario
UPDATED 4 BEDROOM FAMILY HOME ON A PIE SHAPED LOT IN THE HEART OF HOLLY! Morning walks to the park, quick school drop-offs, and everything you need just minutes away make this one of those places that instantly feels easy to live in, with Mapleton Park and walking trails steps from your door and fast access to schools, the rec centre, Park Place shopping, Costco, dining, and major highways. The brick and siding exterior pairs with a covered front entryway, a double car garage, and a double wide driveway with parking for 4, while the pie shaped lot opens up to a backyard built for real living with a back deck, hot tub, built in BBQ, patio dining set, fire table, trampoline, and a gas BBQ line ready for effortless entertaining. 1,975 square feet above grade delivers a bright, carpet-free layout with generous principal rooms, updated bathrooms, and newer pot lights, adding a fresh, polished feel. The kitchen keeps things light and social with white cabinetry, stainless countertops, a tile backsplash, newer stainless steel appliances, and a centre island that naturally draws everyone together. A garden door walkout from the living and dining area, plus a sliding glass walkout from the family room, both lead straight to the backyard, creating an easy indoor-outdoor flow, while the main-floor laundry with side-yard access and direct garage entry keeps everyday life running smoothly. Four well-sized bedrooms support busy family living, highlighted by a primary retreat with a fireplace, walk-in closet, and a refreshed 4-piece ensuite with dual sinks and a glass-walled shower. The unfinished basement offers wide open potential for future living space, giving this home the flexibility to grow with your life. With space to stretch out, room to grow, and a layout built for real life, this is a #HomeToStay you can instantly imagine yourself in. (id:61852)
RE/MAX Hallmark Peggy Hill Group Realty
44 Cliffside Drive
Toronto, Ontario
Opportunity knocks! While the current owners fell in love with this home just six months ago, a change of heart regarding their original residence means this "A+" rated property is back on the market. A California-Style Retreat: The layout excels in both flow and functionality. You are welcomed by an expansive front foyer featuring classic terra cotta flooring and soaring skylights. The heart of the home is a thoughtfully designed kitchen, flanked by a cozy eat-in nook and a massive formal dining room which is perfect for hosting. The rear of the home serves as a true sanctuary. Whether you are working from the bright home office or relaxing by the gas fireplace in the sunroom, you'll enjoy views of your "private park" backyard. Outside, a covered deck with a gas BBQ connection, leads to meticulous gardens and stone bench seating. With seven skylights throughout, the home is bathed in natural light, offering significant energy savings and a bright atmosphere even on cloudy days. The property features a fully finished basement with a separate entrance, a second kitchen, a bedroom, and a full bathroom. The large living area is anchored by its own fireplace, making it an ideal in-law suite or a private guest retreat. Easy access to TTC & GO Transit, shopping, coffee shops and three excellent fitness centres close by. Staged photos in basement and some outdoor photos are from the previous listing in June 2025. (id:61852)
Royal LePage Estate Realty
137 Cheltenham Avenue
Toronto, Ontario
Fully renovated, luxurious residence in the heart of Lawrence Park, one of Torontos most prestigious and sought-after neighbourhoods! The charming exterior showcases brand-new interlocking for a 3-car driveway, while the backyard is a private retreat complete with a large deck and an interlocked patio with gazebo. Inside, every detail has been thoughtfully designed! The stunning living room with a custom feature wall and electric fireplace, overlooks both the front yard and back yard! The elegant dining room with oversized windows features a custom glass wine wall, perfect for displaying your collection! At the heart of the home is a chefs dream kitchen, outfitted with a full suite of built-in Miele appliances, striking quartz countertops and backsplash and an expansive centre island providing seating, prep space, and hidden storage. The family room is a showstopper in its own right with an expansive, light-filled space framed by oversized black windows overlooking the backyard. Its seamless integration with the kitchen and walk-out to the backyard creates a natural flow between indoor and outdoor living. Upstairs, the primary suite impresses with a vaulted ceiling, a custom walk-in closet with organizers, and a fully tiled, spa-inspired 7-piece ensuite complete with glass shower, floating double vanity, free-standing soaker tub, smart toilet and designer finishes. The second bedroom offers its own 4-piece ensuite, while the third and fourth bedrooms include walk-in closets. A stacked laundry adds convenience on this level. The fully finished basement is designed with flexibility and lifestyle in mind. It features two massive recreation rooms that can be tailored to any need whether a home theatre, gym, games area, or playroom. High-quality finishes and above grade windows make the space bright and inviting. Steps from the park and a short walk to the highly regarded Blythwood Junior School, as well as other top public and private schools, shops, and ravine trails. (id:61852)
Royal LePage Signature Realty
665 Millwood Road
Toronto, Ontario
Step inside 665 Millwood Road; an exceptional, fully renovated semi where style, function & an unbeatable Davisville Village location come together seamlessly. A highly sought-after, family-friendly neighbourhood with excellent schools, parks, recreation centres & just minutes to the shops, restaurants & everyday amenities of Bayview Ave. This 3+1 bed, 4 bath home offers incomparable convenience & lifestyle appeal! A charming covered front porch leads to a bright open concept main floor with a generous entryway, hall closet & powder room. The spacious living room showcases a striking panelled feature wall with gas fireplace & large windows overlooking the front yard, flowing seamlessly into a separate dining area - perfect for entertaining! The heart of the home is the chef's kitchen with large centre island & breakfast bar, quartz countertops, & built-in stainless steel appliances. Open to a main floor family room with a built-in desk & double-door walk-out to backyard. The 2nd floor offers a bright landing with skylight, linen closet & separate laundry closet. The large primary suite accommodates a king-sized bed & features a walk-in closet & spa-inspired 4pc ensuite with double sinks and built-in storage. Two additional bedrooms with closets & 4pc family bathroom, semi-ensuite to the second bedroom, complete the level. The fully finished lower level with 8' ceilings offers excellent versatility as a family space or potential one-bedroom apartment. Featuring an additional kitchen, rec room, bedroom with queen-sized Murphy bed, 3pc bathroom & sep laundry room with a laundry sink. The fully fenced backyard features a deck with gas line for BBQ, low-maintenance turf lawn, stone patio & pergola. The detached single-car garage, with direct access to the backyard, offers excellent storage with custom shelving & workshop bench. Additional highlights include built-in speakers, Ring doorbell & exterior camera system. A truly turnkey home in an unmatched location! (id:61852)
Chestnut Park Real Estate Limited
210 Blackwell Crescent
Oshawa, Ontario
Stunning 5 Bedroom, 4 Bathroom Executive Home in North Oshawa *Just over 3,000 Sq Ft + Full Basement with potential for Separate entrance, Oversized Windows and ready to be Finished* Main Floor Office/Guest Room Perfect for Work-From-Home * Soaring 9 Ft Ceilings with Bright, Airy Living Spaces *Large, Spacious South-Facing Front Veranda, Ideal for Gatherings4-Car Parking + Double Car Garage * Designer Pot Lights Throughout for a Modern Upscale Feel * Elegant Oak Staircase + Hardwood Floors - A Completely Carpet-Free Home *Gourmet Open-Concept Kitchen with Centre Island, Perfect for Family Gatherings &Entertaining * Expansive Windows Throughout Flooding the Home with Natural Light * Primary Retreat with 2 Walk-in Closets & Luxurious 6 Pc Spa-Inspired Ensuite * 102 ft Deep Lot Offering Ample Outdoor Living Space * Direct Entrance From Garage for Convenience* Exceptional Location Close to Shopping, Costco, Restaurants, Hwy 407, Ontario Tech University, Kedron Dells Golf Club & More * (id:61852)
Royal LePage Ignite Realty
152 Bean Street
Minto, Ontario
Finoro Homes has been crafting quality family homes for over 40 years and would love for your next home to be in the Maitland Meadows subdivision. The TANNERY A model offers three distinct elevations to choose from. The main floor features a welcoming foyer with a closet, a convenient 2-piece bathroom, garage access, a spacious living room, a dining room, and a beautiful kitchen with an island. Upstairs, you'll find an open-to-below staircase, a primary bedroom with a walk-in closet, and 3-piece ensuite bathroom featuring a tiled shower, a laundry room with a laundry tub, a 4-piece bathroom, and two additional bedrooms. Plus you'll enjoy the opportunity to select all your own interior and exterior finishes! (id:61852)
Exp Realty
185 Bean Street
Minto, Ontario
TO BE BUILT! BUILDER'S BONUS $20,000 TOWARDS UPGRADES! Welcome to the charming town of Harriston a perfect place to call home. Explore the Post Bungalow Model in Finoro Homes Maitland Meadows subdivision, where you can personalize both the interior and exterior finishes to match your unique style. This thoughtfully designed home features a spacious main floor, including a foyer, laundry room, kitchen, living and dining areas, a primary suite with a walk-in closet and 3-piece ensuite bathroom, a second bedroom, and a 4-piece bathroom. The 22'7" x 18' garage offers space for your vehicles. Finish the basement for an additional cost! Ask for the full list of incredible features and inclusions. Take advantage of additional builder incentives available for a limited time only! Please note: Photos and floor plans are artist renderings and may vary from the final product. This bungalow can also be upgraded to a bungaloft with a second level at an additional cost. (id:61852)
Exp Realty
9 Elsegood Drive
Guelph, Ontario
Welcome to 9 Elsegood Drive, a beautifully maintained 3-bedroom, 2.5-bathroom semi-detached home in Guelph's highly desirable Kortright East neighbourhood. Built in 2022, this modern gem combines stylish finishes with family-focused functionality - all nestled in the quiet, south end of Guelph. Step inside to 9' ceilings, pot lights, and sun-filled living spaces that flow effortlessly from the granite countertop kitchen (with stainless steel appliances & loads of storage!) to the cozy dining area and bright living room. Slide open the patio doors and enjoy easy access to the backyard - perfect for kids, pets, and weekend BBQs. Upstairs, retreat to the spacious primary bedroom featuring a walk-in closet, an extra double closet, and a 4-piece ensuite. Two additional bedrooms offer generous space and natural light, ideal for growing families or a home office setup. The unfinished basement is full of future potential - customize it your way with extra living space, a gym, or playroom. Additional features include a central vacuum, garage door opener, and parking for 3 cars with no sidewalk to shovel! Located just minutes from the Claire Road shopping hub, Stone Road Mall, University of Guelph, and a brand-new high school being built at Victoria Rd S & Arkell - this is a rare chance to own in one of Guelph's most family-oriented communities. Don't miss your opportunity to call this nearly-new home yours! (id:61852)
RE/MAX Escarpment Realty Inc.
728 Gorham Road
Fort Erie, Ontario
Introducing a modern masterpiece at 728 Gorham Road-this newly renovated 1 1/2 storey home is where contemporary design meets comfortable living. Nestled on a huge lot and backing onto a serene ravine, this property offers a tranquil escape in a peaceful country setting near Crystal Beach, without sacrificing convenience. Step inside and be captivated by the open concept layout, where high ceilings and stylish laminate flooring create a spacious and inviting atmosphere. The heart of the home, the gourmet kitchen, is a chef's dream with stainless steel appliances, sleek finishes, and ample storage. The living and dining areas flow seamlessly, making it the perfect space for both family life and entertaining. This home features three generously sized bedrooms, including a private primary suite located upstairs. The primary suite is a true retreat, complete with a luxurious 4-piece ensuite and double closets. The two modern bathrooms throughout the home are fitted with quality fixtures and finishes, offering both style and functionality. The sunroom provides a peaceful sanctuary to relax and unwind, while the large deck and wrap-around covered porch invite you to enjoy outdoor living at its finest. With parking for two vehicles and a host of modern features, this property is designed for a lifestyle of comfort and convenience. Don't miss the chance to make this exceptional home your own. Arrange a viewing today and fall in love with everything 728 Gorham Road has to offer. (id:61852)
Exp Realty
906 Audrey Place
Kitchener, Ontario
Welcome to this beautifully maintained east-facing home at 906 Audrey Place, Kitchener, offering over 2700 sq. ft. ( as per Floor Plans) of thoughtfully designed living space in a family-friendly neighbourhood. The main floor features 9-ft ceilings and hardwood flooring throughout, with a bright, open layout including a living room, dining room, and family room, complemented by a modern kitchen with breakfast bar, large island and pantry overlooking the family area - perfect for entertaining and daily family life. The main level also includes a convenient laundry area and 2-piece powder room. Upstairs, the home offers four generously sized bedrooms, including a luxurious primary bedroom with 5-piece ensuite and his-and-her closets, while the remaining bedrooms are filled with sunlight and offer soothing views. The unfinished basement with a 3-piece rough-in provides potential for additional living space, a recreation area, or home office. Step outside to enjoy a deck and fully landscaped, low-maintenance backyard with a serene pond and fire pit area, ideal for relaxing or entertaining. Additional highlights include a beautifully maintained front yard with premium flowers and shrubs and a covered front porch with stamped concrete steps. Conveniently located near highly rated schools, shopping plazas, grocery stores, and restaurants, this home seamlessly combines comfort, style, energy efficiency, and functionality, making it an ideal choice for families seeking a move-in-ready property in a desirable Kitchener community. (id:61852)
RE/MAX Realty Services Inc.
94 Cooke Avenue
Brantford, Ontario
Location, Location, Location! Beautifully maintained home at 94 Cooke Ave in the highly desirable West Brantford area, featuring 4 bedrooms and 3.5 bathrooms. This Macintosh model home offers a thoughtfully designed layout. The main floor includes a spacious great room and a large kitchen with quartz countertops, backsplash, under-mount sink, stainless steel appliances, a large pantry, and a bright breakfast area with a walk-out to the backyard. The second floor features a generous primary bedroom with a spacious walk-in closet and ensuite bathroom. The second bedroom has a walk-out to a balcony. Convenient upper-level laundry adds to the home's practicality. A very functional layout in a prime location, close to schools, parks, and transit. (id:61852)
Royal LePage Ignite Realty
98 Old Maple Lane
Kitchener, Ontario
A rare opportunity in Kitchener's sought-after Forest Heights! Sitting on an impressive -acre lot-a true rural-style property in the heart of the city-this beautifully updated home offers space, privacy, and modern comfort rarely found in this area. Freshly painted throughout with new flooring and upgraded bathrooms, the home features an open-concept main floordesigned for everyday living and entertaining. The bright eat-in kitchen offers abundant counter and cabinet space and a convenient walkout to the backyard, perfect for outdoor dining or enjoying the expansive lot. The upper level includes three generous bedrooms and full bath, with the primary bedroom featuring a desirable cheater ensuite. Downstairs, the finished basement provides an additional bedroom, tons of storage, and flexible space for a family room, home office, or guest suite. An inside entry to the garage adds everyday convenience. With its oversized lot, thoughtful updates, and prime Forest Heights location close to schools, trails, shopping, and transit, this is a one-of-a-kind property that truly stands apart. Paint (2026), A/C (2023), Driveway (2021), Windows (2016), front door (2018), Garage door (2005), carpet (2016), main floor flooring (2026), Basement flooring (2019), and Kitchen (2005). (id:61852)
RE/MAX Twin City Realty Inc.
2 Mcdonald Avenue
London North, Ontario
Situated on a quiet cul-de-sac in the heart of University Heights, this fully renovated centuryhome offers a compelling opportunity in one of London's most consistently high-demand rentalneighbourhoods. Just steps to Western University, the property blends upscale finishes with alayout designed to support strong rental performance and long-term value. A charming coveredfront porch leads into a bright, well-proportioned interior where high ceilings and largewindows create an open, elevated feel rarely found in comparable properties. The main floorliving and dining areas are spacious and functional, ideal for shared living while maintainingcomfort and flow. The modernized kitchen features quartz countertops, subway tile backsplash,contemporary cabinetry, and stainless steel appliances, offering durability, style, andeveryday practicality. This balance of quality finishes and ease of maintenance makes the homeparticularly attractive to investors focused on long-term efficiency.Upstairs are threegenerous bedrooms and a full bathroom, along with the convenience of in-suite laundry. Thefinished basement extends the living space with two additional bedrooms and a second fullbathroom, significantly enhancing flexibility and income potential while preserving privacy andusability. The location is a standout. Within walking distance to Western University and closeto transit routes connecting to Fanshawe College and downtown London, the home sits in a provenrental corridor with reliable year-over-year demand. Nearby amenities, dining, and servicesfurther elevate its appeal. This turnkey property offers a strong combination of location,quality, and rental performance, making it an excellent addition to any investment portfolio. (id:61852)
Royal LePage Signature Realty
Revel Realty Inc.
52 Moon Crescent
Cambridge, Ontario
Welcome to 52 Moon Crescent in Cambridge, a newly built bungalow located in the sought-after Westwood Village Preserve community in the desirable Blair neighbourhood. Offering 3 bedrooms and 2 full bathrooms, this home features a thoughtfully designed layout with modern finishes throughout. The open-concept main floor seamlessly connects the kitchen, living, and dining areas, creating a bright and inviting space ideal for both everyday living and entertaining. The kitchen is complete with a large island, upgraded cabinetry, stainless steel appliances, and quality finishes that add both style and functionality. The primary bedroom includes a walk-in closet and private ensuite, while the additional bedrooms offer generous space and storage. Step outside to enjoy the main-floor deck, perfect for relaxing or hosting guests. The walk-out basement provides excellent future potential for additional living space, whether for a recreation room, home office, or personal gym. Conveniently located near parks, schools, and shopping, this home is also just minutes from Cambridge Memorial Hospital and a short drive to Highway 401, making it an excellent option for commuters. A fantastic opportunity to own a brand-new home in a growing and well-connected neighbourhood. (id:61852)
Corcoran Horizon Realty
76 Buttercup Crescent
Hamilton, Ontario
This Buttercup will build you up, but it certainly won't let you down! Located on one of Waterdown's most family friendly street's, this 3 bedrm, 4 bathrm home has been thoughtfully renovated, updated & designed from top to bottom. From the moment you arrive, you'll appreciate the pride of ownership & inviting curb appeal. You also have a large drive way & attached garage that's ideal for sheltering your car from snowstorms. Once inside, the home features a sun filled, open concept layout designed for both comfortable daily living & effortless entertaining. You'll find an updated kitchen, natural hardwood floors, pot-lights throughout & custom window coverings. Cozy up after a long day beside the charming gas fireplace to round out your main floor experience. Upstairs, you're greeted w/ 2 generously sized beds perfect for kids or relatives who tend to overstay their welcome, & a shared bath. The 3rd bed is a primary suite fit for a King (sized bed), offers ample closet space & has a renovated, spa like en-suite bath perfect for starting & finishing your day. You'll also find your upstairs laundry making those pesky chores that much more convenient. As you head down to the thoughtfully designed finished basement, you're truly able to unwind. Perfect as a playrm, home theatre, office or home gym- you'll never want to leave. You'll also find another full bathrm & endless storage. With summer around the corner, get ready to enjoy your stunning landscaped backyard. Perfect for entertaining, hosting bbq's or watching your kids at play - you'll always have a smile on your face as your watch the nightly sunsets. As if all that wasn't enough, you're located just minutes from top-rated schools, parks, trails, shopping & dining w easy access to major hwys & GO transit. Welcome home to your next chapter at 76 Buttercup Cres.*Oh we almost forgot, there are too many features, finishes & updates to name so we've included a link to highlight just how turn key this home really is! (id:61852)
Real Broker Ontario Ltd.
33 Harvest Crescent
Belleville, Ontario
[OPEN HOUSE SAT/SUN Jan 31/Feb 1, 12-2PM] A rare opportunity to own a home that truly adapts to the way you live. Set on a quiet, mature, tree-lined street, this well-cared-for property offers exceptional versatility for downsizers, young families, first-time buyers, or multi-generational living.The main floor features three bedrooms-an increasingly hard-to-find layout-paired with original hardwood flooring and a comfortable, traditional design. A walk-out to the backyard creates a natural connection to outdoor living, while a full bathroom on the main level adds everyday convenience. The finished basement expands the living space and includes a separate side entrance, opening the door to a variety of possibilities. An extra-large recreation room with a gas fireplace can be enjoyed as-is, set up as a bachelor-style space, or reconfigured to add an additional bedroom while still maintaining a generous living area. A second full bathroom on this level enhances flexibility, along with a cold cellar for added storage. Outside, the pie-shaped lot is a standout feature, offering mature trees, a private feel, and a fenced-in backyard. A wood deck with a privacy wall and a backyard shed add function and enjoyment to the outdoor space. The detached 18 ft x 40 ft garage/workshop offers impressive utility, complete with 100-amp service, windows, a man door, automatic garage door opener, and space for both a vehicle and workshop use. Parking for four cars in the driveway completes the package. A solid brick flexible home in a quiet neighbourhood-designed to evolve with your needs over time. (id:61852)
Right At Home Realty
66a - 1460 Garth Street
Hamilton, Ontario
Welcome to 1460 Garth Street, Unit 66, nestled in a family-friendly pocket of West Hamilton Mountain. This bright and spacious 3-bedroom, 2-bathroom townhome has been beautifully updated throughout and offers the perfect blend of comfort and functionality, complete with an attached single-car garage and an extra-long double driveway. The main floor features an updated eat-in galley kitchen with ample storage, a convenient double closet at the entry, a powder room, and an open-concept living and dining space. The living room walks out to a private, tree-lined backyard with a patio. Upstairs, you'll find three generously sized bedrooms, each with large closets, and a tastefully updated 4-piece bathroom. The fully finished basement provides additional versatile living space along with the laundry area, ready to suit your needs. Perfect for first time home buyers, growing families or investors, this home offers low-maintenance living with condo fees that include exterior maintenance, building insurance, cable TV, internet, and water. Located close to major highways, schools, parks, restaurants, shops, public transportation and all amenities, there's nothing left to do but move in and enjoy. (id:61852)
Royal LePage Real Estate Associates
38 - 701 Homer Watson Boulevard
Kitchener, Ontario
Welcome to this beautiful and spacious townhouse! This bright, well-kept 3 bedroom, 1.5-bath is in a fantastic neighbourhood that is close to Conestoga College, schools, stores, restaurants, walking trails, and Fairview Park Mall. Travel is easy from this location as it is close to Highway 401 and 8, near several bus stops, and less than 1km from the LRT station. The entry level features a versatile dining room/bonus room with access to the garage and lovely backyard area that features a custom deck, garden, and privacy fences on both sides. This extra room can easily be converted into an additional bedroom if needed. The second level offers an eat-in kitchen with ample cabinetry and a walkout to a private deck, a bright living room with laminate flooring, and a renovated 2-piece bathroom. The upper level includes three comfortable bedrooms and a large 4-piece bathroom. The partially finished basement provides ample storage space and a laundry room. The single car garage has a plug ready for an EV charger and plenty of storage space. Updates since 2020 include the backyard deck and fencing, main-floor bathroom renovation, stairs and banisters, upper-level flooring, partial drywall and flooring in the basement, space for an EV charger in the garage and light fixtures throughout the house. The entire house is carpet-free. Move-in ready and close to all amenities, this is one you don't want to miss! (id:61852)
RE/MAX Escarpment Realty Inc.
15 Cutts Crescent
Hamilton, Ontario
15 Cutts Crescent is a beautifully upgraded home offering 3 bedrooms, 2.5 bathrooms, and over 1,900 sq. ft. of thoughtfully designed living space, located on a quiet, family-friendly street in Binbrook. This move-in ready residence blends modern finishes with functional design, ideal for today's lifestyle.The main living areas feature modern flooring throughout, creating a clean and cohesive look. The kitchen is a standout, complete with upgraded countertops, smart refrigerator, double oven, and ample cabinetry-perfect for both everyday living and entertaining. Open and well-lit with natural light that provides excellent flow and versatility.Upstairs, the spacious bedrooms offer comfortable retreats, including a well-appointed primary bedroom with an ensuite that has an exquisite spa like shower and a double vanity .Exterior upgrades enhance both curb appeal and functionality, featuring a beautifully crafted concrete driveway, front porch with glass railings and a backyard patio ideal for outdoor entertaining and low-maintenance living. This home also includes anadvanced security system for added peace of mind.The garage is equipped with a Level 2 electric vehicle charger, adding convenience and future-ready value. Located close to schools, parks, shopping, restaurants and the best community, this home offers an excellent balance of comfort, technology, and location.A turnkey opportunity in an established neighbourhood, 15 Cutts Crescent delivers modern living with lasting appeal. (id:61852)
Royal LePage Real Estate Services Phinney Real Estate
745 Waterloo Street
Wellington North, Ontario
This 3-year-old freehold townhouse offers a rare combination of space, privacy, and peaceful surroundings that is seldom found in town. Set on an exceptional 300-foot deep lot, the property enjoys cottage-like views that create a sense of calm and openness, making it feel more like a country retreat while still benefiting from neighbours, convenience, and community. Thoughtfully finished with long-term living in mind rather than short-term resale, this home delivers both comfort and quality throughout. The layout is functional and inviting, featuring three bedrooms and three bathrooms, well suited for everyday living, entertaining, or working from home. The kitchen serves as the heart of the home and is highlighted by custom cabinetry with soft-close drawers and doors, offering a clean, timeless look paired with practical storage and quality craftsmanship. Natural light flows through the main living spaces, enhancing the home's warm and welcoming atmosphere. Outside, the depth of the lot provides room to relax, entertain, or simply enjoy the quiet backdrop that sets this property apart from typical in-town offerings. Additional features include a single-car garage and a two-car driveway, ensuring ample parking and convenience. Ideal for buyers seeking a move-in-ready home that feels finished, intentional, and genuinely different, this property is perfectly suited for those who appreciate space, tranquility, and thoughtful design without sacrificing location or lifestyle. (Exterior photos have been digitally enhanced to remove snow for visual clarity. Landscaping and exterior features may appear different depending on season and current conditions.) (id:61852)
Exp Realty
9 - 280 Thaler Avenue
Kitchener, Ontario
Welcome to 280 Thaler Avenue, Unit 9, Kitchener, nestled in the highly sought-after Chicopee neighbourhood, known for its family-friendly atmosphere, excellent schools and outstanding access to amenities. This beautifully renovated 3-bedroom, 2-bathroom townhome is truly move-in ready. As you step inside, you are immediately greeted by a bright, airy main level featuring new flooring, fresh neutral paint and stylish pot lights throughout. The spacious living room is a true highlight, showcasing a large new window (installed June 2025) that floods the space with natural light, making it ideal for relaxing and entertaining. The eat-in kitchen has been thoughtfully updated that features sleek white cabinetry, quartz countertops, modern pot lighting and stainless steel appliances with new dishwasher. Heading upstairs, you'll find 3 generously sized bedrooms, each completed with new flooring and pot lights, providing a cohesive and modern look throughout. The upper level is complemented by a stylish 4-piece bathroom. The finished basement adds exceptional value and versatility to this home. It offers a cozy recreation room, perfect for a home office, playroom, media room, or guest space, along with an additional bathroom. The laundry area is conveniently located here, with appliances replaced approximately three years ago and in excellent condition. Significant upgrades including: All windows replaced, with the living room window most recently installed in June 2025 and Central air conditioning replaced in 2018. The condo fee includes full usage of water, maintenance of all exterior doors, windows and roof. Located in a well-managed complex within a family-oriented community, this home is close to Top rated schools including a Catholic school, parks, shopping, public transit and offers easy access to major highways. Whether you're a first-time home buyer, downsizer or investor, this exceptional townhome checks all boxes. Don't miss your chance, Book your showing today! (id:61852)
RE/MAX Twin City Realty Inc.
83 Dunnigan Drive
Kitchener, Ontario
Welcome to Lot 35 at 83 Dunnigan Drive, a stunning 2,204 square foot two storey home in Kitchener's highly sought-after Hills Trail community. This brand new 4-bedroom, 3-bathroom residence is move-in ready and showcases exceptional craftsmanship with high-end finishes throughout. The main floor offers an inviting open-concept layout with 9-foot ceilings, hardwood stairs, and an elegant electric fireplace that sets a warm and welcoming tone. The custom kitchen is a true showpiece, featuring quartz countertops, included stainless steel appliances, and built-in cabinetry that blends beauty with function. A bright dining area and a thoughtfully designed mudroom with built-in storage add to the home's convenience and flow. Upstairs, the spacious primary suite feels like a private retreat with a luxurious ensuite that includes a freestanding tub and glass shower. The main bath offers double sinks, perfect for busy mornings, and the second-floor laundry with built-in cabinetry keeps daily routines effortless. One of the standout features of this home is the walk-out basement. With large windows, a full glass patio door, and impressive 9-foot ceilings, it feels bright and spacious-an ideal setup for future living space, an in-law suite, or a recreation area. A separate side entrance, wet bar, and 3-piece rough-in add to its incredible potential. From top to bottom, this home delivers quality, comfort, and modern style in one of Kitchener's most desirable neighborhoods. Close to schools, parks, and every major amenity, it's the perfect blend of luxury and location. (id:61852)
Corcoran Horizon Realty
21d - 1989 Ottawa Street S
Kitchener, Ontario
Welcome home! This elegant Barrington model offers 1,005 sq. ft. of stylish, low-maintenance living with 2 bedrooms, 1.5 baths, and TWObalconies overlooking a peacerul pond and treeline, enjoy the premium bullder upgrades, including enhanced kitchen cabinetry, upgraded counter-tops, a modern island, pantry, upgraded fixtures, and six quality appliances. The bright, open-concept main floor is ideal for everyday living and entertaining, with direct access to the first balcony. The all-white modern kitchen with quartz counter-tops is waiting for you to showcase k every-ume you nost a dinner party. Upstairs reatures two comtortable bedrooms, your primary win ks own balcony, a 4-plec bathroom, and convenient upper-level laundry. Perfectly located near Highway 7/8 and the 401, Sunrise Shopping Centre, grocery stores, restaurants, transit, parks, and scenic trails like the Iron Horse Trail, this move-in-ready home offers exceptional value and one of the best views in the community. (id:61852)
RE/MAX Icon Realty
29 Currie Drive
Puslinch, Ontario
Beautifully designd well crafted 3+1 bedrm, approx. 3100 sq ft Ontario-Style cottage-like 1/2 story detached hme that sits majestically aloft a 106 x 295 ft. irregular sized lot encased by a mixture of mature trees, plush gardens, a myriad of natural and stone wlkwys, pergolas and so much more. This quaint country-haven perfectly situated on very quiet, family friendly nook within the confines of an estate-style Morriston neighbourd can best be described as the jewel-of Puslinch as it is a perfect blend of modern w/contemporary style living with easy access to various urban centres such as Dwntwn Guelph, Milton, Halton Hills and Miss. Your family will relish in the country charm, lifestyle and picture perfect vistas of this well-sought after and highly desireable area. You will be greeted with a rare and recently sealed 15 car circular driveway that and walk up to a recently installed/upgraded triple latch weighty front-door system that opens up to an array of windows highlighting a expansive backyard rich w/colrful gardens, landscaping/hardscaping detail, a network of meandering vines and an assortment of trees, brush and foliage that really work and makes remaining outdoors on warm summer days simply marvelous. The in-ground pool inclding outdoor showers, pet-wash and firepit area all come in handy when entertaining family, friends, neighbrs and various out of town guests. Wide plank beachwd, iron spindled staircasing, upgraded stone and wood burning fireplace, along with marbld coutrtops and matching backsplash, newer SS applinces, OTR range hood, pot lighting are just some of the recently upgraded features to make this particular home both impressionable and memorable. An oversized primary bedroom with a fully upgraded 5 pc bthrm and free-standing tub, all glass shower and skylights and a bdrm that was converted into massive w/i closet with make-up desk, built in cabinets, etc is the highlight of the 2nd floor along w/ 2 additional bedrooms and a 4 pc bthrm. (id:61852)
RE/MAX Real Estate Centre Inc.
4 Madison Avenue
Hamilton, Ontario
Positioned in a highly walkable neighbourhood surrounded by classic century homes, this legal duplex offers outstanding versatility for both investors and owner-occupiers. With schools, transit, parks, and a vibrant mix of local shops and cafés just steps away, the setting continues to attract young professionals and growing families. The property is configured with two fully self-contained residences, one 3 bedroom and one 2 bedroom, each equipped with its own hydro meter, allowing for independent tenancy or the option to live in one unit while generating income from the other. Outdoor living is a standout feature here. One suite enjoys access to a private upper sun deck, while the second opens to a generous, fenced backyard with an expansive deck ideal for entertaining. Adding to the appeal is a 2 car driveway, a large private yard, and a number of tasteful updates throughout the home. The solid red brick exterior reflects over a century of craftsmanship, blending historic character with practical modern use. Whether you're seeking a smart investment property or a flexible home that helps offset ownership costs, this duplex delivers strong value in an area on the rise. Opportunities like this don't come around often. (id:61852)
Exp Realty
52 Biggs Avenue
Hamilton, Ontario
Welcome to 52 Biggs Avenue, ideally located in one of Ancaster's most desirable neighbourhoods. Nestled in a beautiful, family-friendly area just minutes from downtown Ancaster, this home offers the perfect blend of charm, space, and convenience with easy LINC access for commuters. Inside, you'll find a bright, open layout designed for both everyday living and entertaining. The home features generously sized bedrooms, offering comfort and flexibility for families, guests, or home office needs. Downstairs, the finished basement provides valuable additional living space-perfect for a rec room, gym, or cozy movie nights. Step outside to enjoy a large, fully fenced backyard, ideal for kids, pets, or summer gatherings. With its prime location, functional layout, and inviting spaces both inside and out, 52 Biggs Avenue is a home you won't want to miss. (id:61852)
Exp Realty
617 Kenabeek Terrace
Ottawa, Ontario
Exclusive Buyer Incentive$4,000 CASH BONUS paid directly to the buyer - yours to spend on any upgrades or personal touches you desire. Elevate your new home exactly the way you want it! Welcome to Riverside South, Step into luxury with this brand-new 4-bedroom + loft home featuring a double car garage and gleaming hardwood floors throughout. Designed for modern living, the private main floor office offers the perfect space to comfortably work from home. Elegant Living Spaces Double-sided gas fireplace seamlessly connects the great room and dining room, creating ambiance for both entertaining and cozy family nights. Spacious kitchen with oversized windows and patio doors flooding the space with natural light. Quartz countertops, large island with breakfast bar, upgraded cabinetry, and stainless canopy hood fan make this kitchen a chef's dream. Upstairs Retreat4 bedrooms + loft provide ample space for the entire family. Primary suite boasts a spa-inspired ensuite with stand-alone tub, ceramic/glass shower, and double vanity. Shared ensuite between bedrooms 2 & 3 plus a full main bathroom for convenience. Lower-Level Lifestyle, Large partially finished basement perfect for game tables, play zones, or family gatherings. Central air conditioning ensures year-round comfort. Smart & Secure - Wall-to-wall carpeting for added warmth. Smart cameras with DVR & monitoring screen plus Logitech doorbell. Home alarm system included for peace of mind. Why This Home Stands Out - Turnkey luxury with modern finishes already included.$4,000 buyer bonus gives you the freedom to customize upgrades to your taste. Smart home security ensures safety and convenience. Prime Riverside South location - a vibrant community perfect for families. (id:61852)
Cityscape Real Estate Ltd.
528 Greenbrook Drive
Kitchener, Ontario
Welcome Home to 528 Greenbrook Drive - The Space Your Family Has Been Waiting For You've been dreaming of more room, better flow, and a place where your family can grow. At 528 Greenbrook Drive, that dream becomes reality. With recent updates throughout, including a brand-new kitchen, refreshed 5-piece main bath, and a new 3-piece bathroom downstairs, this home is fully turn-key-no projects, no stress. Set on a spacious, tree-lined lot in the heart of Forest Hill, this detached raised bungalow offers over 1,800 sq ft of finished living space. Inside, you'll find a bright, welcoming layout with original hardwoods, large windows, and room for everyone to spread out. The thoughtfully updated kitchen is the heart of the home, ideal for busy mornings and family dinners alike. Three main floor bedrooms give everyone their own space, while the finished basement provides flexibility-whether it's for a rec room, teen hangout, in-law space, or work-from-home zone. With walk-outs to both the front and backyard, plus direct garage access, this level is as functional as it is comfortable. Outside, enjoy a private backyard retreat perfect for playtime, gardening, or hosting weekend BBQs. Mature trees, quiet streets, and a family-friendly neighbourhood create the perfect backdrop for your next chapter. All major updates are done, including mechanicals-just move in and start making memories. Priced aggressively for everything it offers, this is your chance to upsize without compromise. (id:61852)
Toronto Real Estate Realty Plus Inc
29 Amsterdam Crescent
Guelph, Ontario
Welcome to this beautifully maintained end-unit townhouse offering approximately 1,570 sq ft of bright and functional living space. Featuring three generously sized bedrooms and a finished basement complete with a 3-piece bathroom, this home is perfect for families or professionals alike. Freshly painted throughout, the home boasts stainless steel appliances, a cozy fireplace in the living room, and elegant California shutters throughout, adding both style and comfort. With parking for up to four vehicles and the added privacy of an end unit, this property offers a perfect blend of space, convenience, and modern living, close by to top rated schools, parks, and everyday amenities. (id:61852)
RE/MAX Real Estate Centre Inc.
31 Galileo Boulevard
Brantford, Ontario
Beautifully nestled on an exceptionally deep lot in the Terrace Hill neighbourhood, this charming and spacious freehold bungalow townhome features 2 bedrooms and 2 full bathrooms. Enjoy a carport as well as additional driveway parking for 2 vehicles. As you enter the home, you're welcomed into the open and bright living room that features an expansive window overlooking the front yard and leads into the dining area. The kitchen offers ample cabinetry and a tasteful backsplash, with some appliances newly updated, including the fridge (2025) and dishwasher (2024). The spacious primary bedroom offers ample closet space and a sliding door walkout to the breathtaking backyard, the perfect spot to enjoy your morning coffee outdoors. The second bedroom is also generously sized with abundant closet space and offers a view of the backyard. Completing the main level is a stunning, renovated 3-piece bathroom and a laundry room with cabinetry. In the basement, you will find a recreation area and a great-sized family room, the ideal spot for enjoying movie nights or game days, two additional rooms ideal for use as a home office, gym or hobby room, a stylish 4-piece bathroom, and abundant storage space. The remarkably deep backyard is the real showstopper! Enjoy an expansive wooden deck with a gazebo and a gas line for the barbecue, a huge green space area, a shed and garden beds, complemented by breathtaking mature trees. This lot soars with beauty in the summertime, and it's the perfect home for families, couples, and those who enjoy entertaining. With many key updates already complete, including the furnace (2025), the hot water tank and the water softener (2023), this home is move-in ready. Located in a cul-de-sac in a family-friendly neighbourhood, this home is close to parks, trails, the scenic Grand River, schools, all amenities, restaurants, highway access, golf courses, downtown Brantford, and so much more. Seize the moment and call this great home and property yours! (id:61852)
RE/MAX Escarpment Realty Inc.
79 Wood Street
Brantford, Ontario
Welcome to 79 Wood Street in Brantford. This thoughtfully updated 3 bedroom, 1 bathroom home is truly move in ready. Enjoy a stunning eat-in kitchen featuring brand new stainless steel appliances, a dedicated coffee and espresso bar, and an abundance of natural light pouring into the dining area. Situated on a fully fenced 53x133 foot lot, the spacious yard is perfect for outdoor activities, entertaining and family enjoyment. The driveway features a retractable roll shutter offering flexible use as a secure play area or parking space. This home is packed with tech upgrades including front automatic roll-down privacy screen. The unfinished basement provides a blank canvas ideal for future living space, a kids play area and additional storage. A heated detached garage with vaulted ceilings offers plenty of room for hobbies, tools and seasonal storage or home gym. Located steps from Wood Street Park with quick highway access for commuters. Approximately 25 minutes to Hamilton and 35 minutes to Burlington. A fantastic opportunity in a convenient, family friendly location. (id:61852)
Keller Williams Edge Realty
495 Alan Crescent
Woodstock, Ontario
Looking for a home with main floor living? Downsize to this charming bungalow in Woodstock. With 2,717 sq ft of total living space, this home has 3+1 bedrooms, 3 bathrooms and is move-in ready. Enter into the foyer with 9 foot ceilings and hardwood flooring running throughout most of the main floor. The front bedroom could be used as an office, den or craft room and has California shutters looking out onto the front porch. The open concept kitchen, living room and dining room are flooded with plenty of natural light, plus pot lights for a cozy evening vibe. The white kitchen has ample cupboard space, a pull-out pantry, quartz countertops and has a large two-tiered kitchen island. The adjacent dining area has patio doors leading out onto the back deck. The living room features a gas fireplace with a lovely white mantle. The 2 additional main floor bedrooms include a primary bedroom with a walk-in closet and a 3 piece ensuite bath with walk-in shower. Also found on the main floor is the full 4 piece bathroom and laundry! The finished basement is perfect for guests with an additional bedroom and 4 piece bathroom with shower. Both the basement bedroom and bath is heated with in-floor heating! The extra large basement rec room features 9 foot ceilings, perfect for hosting big family gatherings. The fully fenced backyard is the ideal summer space with a deck and gazebo! Enjoy this lovely home in a great location! This home has easy access to HWY 401, Woodstock Hospital, Reeves Community centre and much more! (id:61852)
Keller Williams Innovation Realty
44 Pioneer Ridge Drive
Kitchener, Ontario
Located in the prestigious Deer Ridge community, this custom-built home stands apart for its thoughtful design, refined finishes, and award-winning features. Every detail from the materials selected to the layout of each space has been crafted with purpose. The main level features a chefs kitchen with dovetail soft-close cabinetry, quartz countertops and backsplash, a Wolf gas range, and a striking wrought iron hood. White oak ceiling beams add warmth, while a large island provides the perfect space for gathering. The kitchen flows into a dedicated dining space illuminated by oversized windows. A full-height custom stone fireplace anchors the great room, leading seamlessly into a cozy sunroom with a second fireplace and views of the backyard. Also on the main floor are a spacious laundry/mudroom, a private office, and a second bedroom. The primary suite is a private retreat with coffered ceilings, large windows, a custom walk-in closet, and an elegant ensuite featuring a tiled walk-in shower, soaker tub, and double vanity with gold accents. The basement is built for both wellness and entertainment, featuring two more bedrooms, a bright indoor pool, fully equipped fitness room, and a luxurious bathroom recognized with an NKBA Ontario Honourable Mention. Entertain in style in the custom Scotch Room and award-winning wet bar featuring double fridges, glass-front cabinetry, and interior lighting. This bar earned 1st place by NKBA Ontario awards and 2nd nationally by the Decorators & Designers Association of Canada. A built-in entertainment unit with Sonos sound completes the space. This is a home where luxury meets liveability where every room supports the way you want to live, without compromise. Don't miss this opportunity! Book a private showing today! (id:61852)
Real Broker Ontario Ltd.
71 Campbell Beach Road
Kawartha Lakes, Ontario
Located on the tranquil shores of Lake Dalrymple, just 45 minutes from the Oshawa/Markham area and under two hours from the GTA, this four-season walkout bungalow with detached garage offers an exceptional lakeside lifestyle. With over 120 feet of private, west-facing waterfront, each day begins with peaceful lake views and ends with breathtaking sunsets reflecting across the water. Enjoy your morning tea or coffee on the upper deck, soaking in the natural beauty that surrounds you. Inside, the home has been thoughtfully refreshed with new kitchen countertops, updated flooring in the kitchen and both bathrooms, and fresh paint throughout, creating a bright and inviting space. The layout offers 3 bedrooms upstairs plus a spacious lower level den outfitted with bunkbeds, a full bathroom on the main level, and a convenient powder room on the lower level with easy access from outdoors; ideal for lake days and entertaining. The finished walkout basement opens directly to the yard and water's edge, perfect for paddling out, relaxing by the fire, or hosting family and friends. The owned shoreline road allowance is a rare and valuable feature, offering flexibility to enhance the waterfront. An observation deck provides panoramic lake views, while the boathouse with marine railway accommodates your boat and water toys. Recent upgrades include new shingles, propane furnace, air conditioning, tankless hot water heater, and central vacuum for year-round comfort. Minutes away, the Carden Alvar Nature Reserve offers endless outdoor adventure. From boating and swimming to ice fishing and snowmobiling, this property delivers true four-season lakeside living, whether as a full-time home or weekend retreat. Come see this stunning and versatile property for yourself! (id:61852)
Century 21 B.j. Roth Realty Ltd.
134 Breckenridge Drive
Kitchener, Ontario
Perfect for young professionals, couples, small families, first-time buyers, and investors who like smart moves, this bright and refreshed 2-storey semi delivers big value in one of Heritage Park's most family-friendly neighbourhoods, without the luxury-price shock. Inside, you'll find 3 bedrooms, 2 washrooms, and a partially finished basement with a separate entrance and 3-piece rough-in, offering flexibility today and future income potential tomorrow (your budget will thank you). The new kitchen (2025) is ready for everything from weeknight dinners to weekend entertaining, while the large backyard and driveway parking for up to five cars mean no awkward parking negotiations with guests. Step outside and enjoy Stanley Park Conservation Area and the Grand River Trail system just moments away. perfect for walks, bike rides, or escaping the screen. Add nearby schools, shopping, and dining, and you've got a home that checks the boxes for affordability, lifestyle, green space, and long-term value with room to grow and breathe. OPEN HOUSE: SAT & SUN between 2 PM and 4 PM (id:61852)
M5v Elite Realty Group
