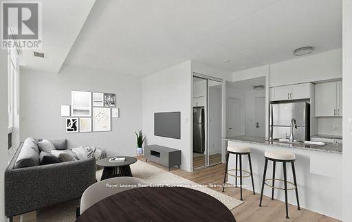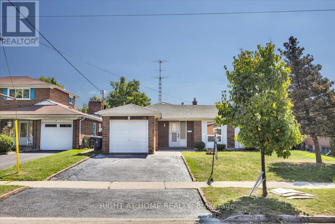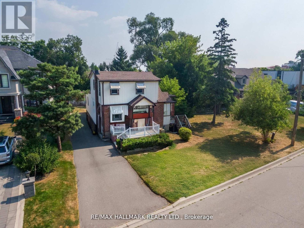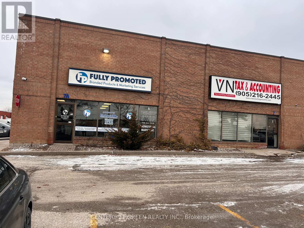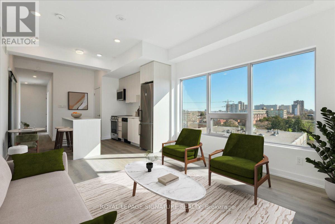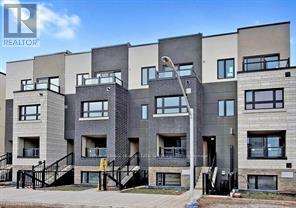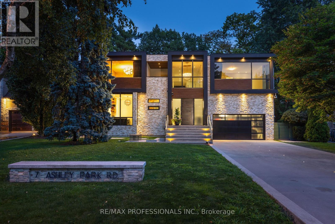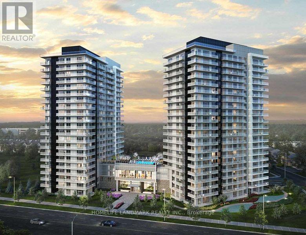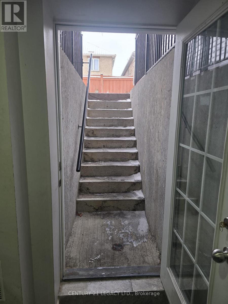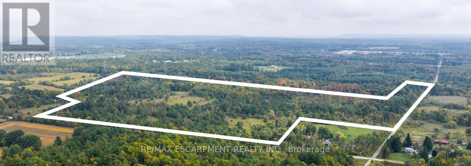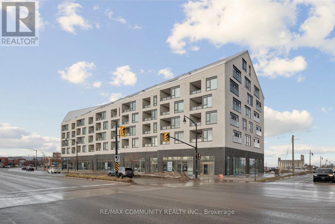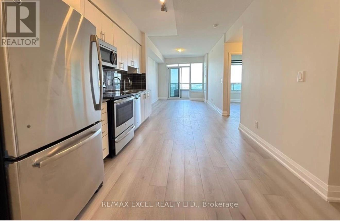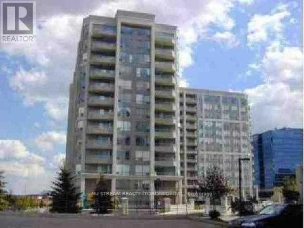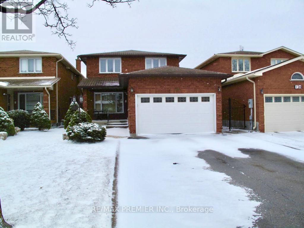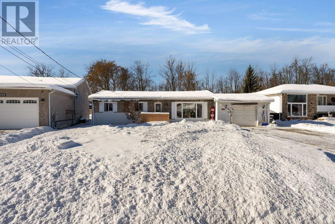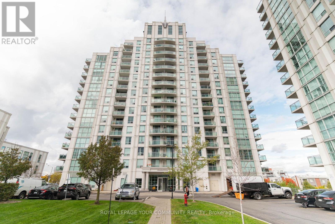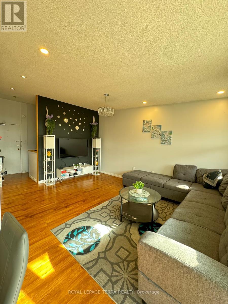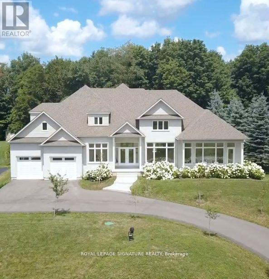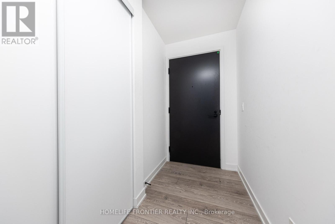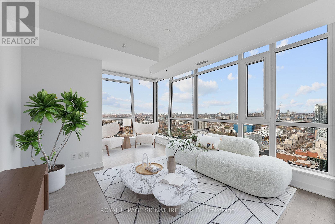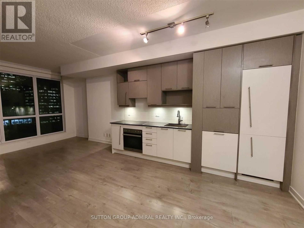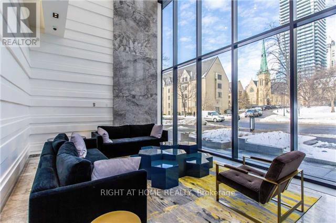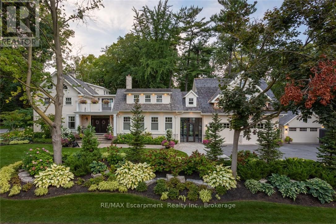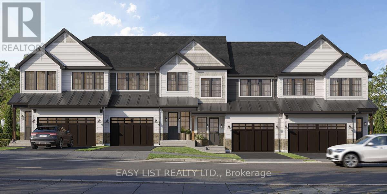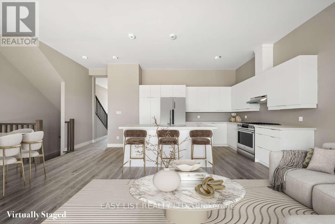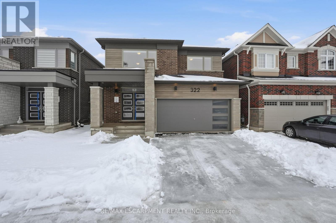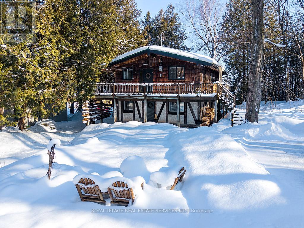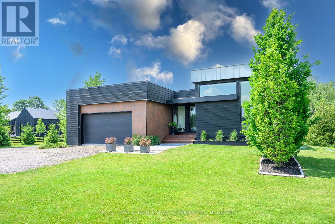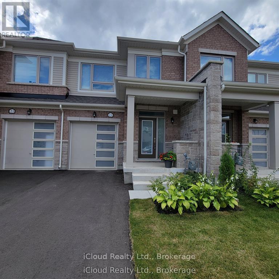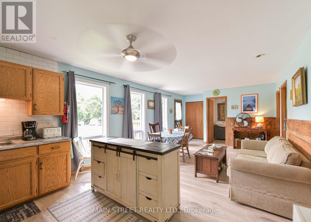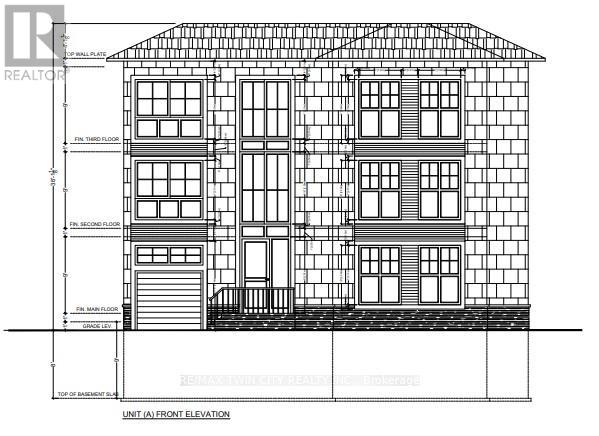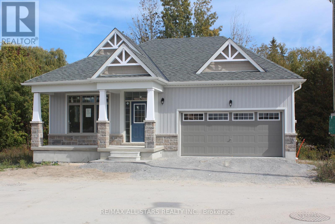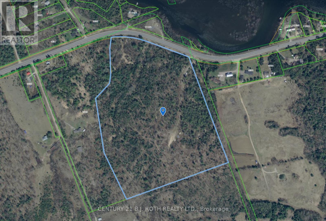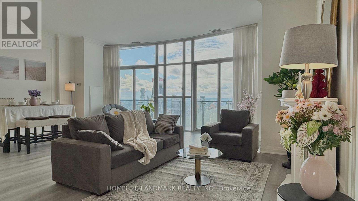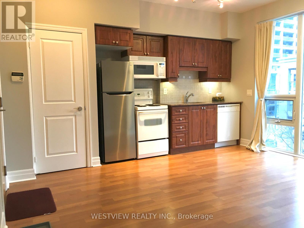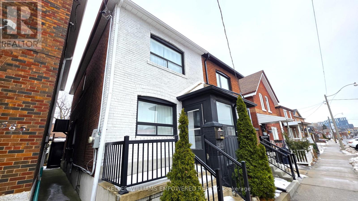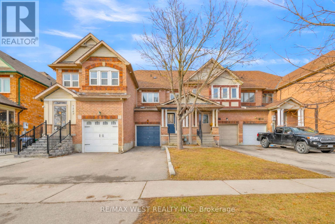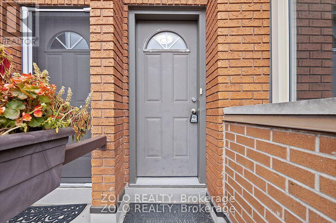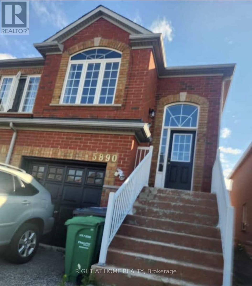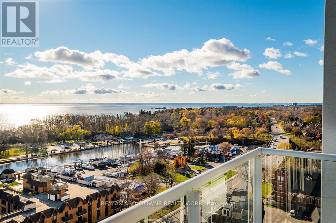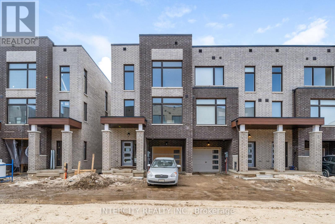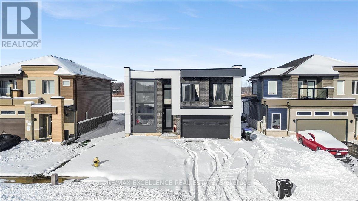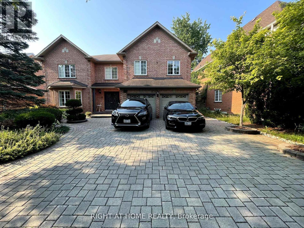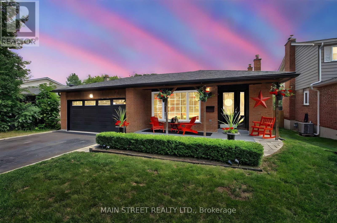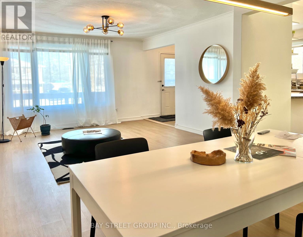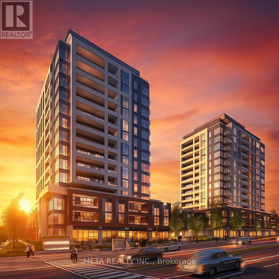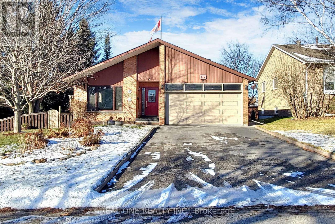3701 - 208 Enfield Place
Mississauga, Ontario
Elevate your everyday in this sky high showstopper! Rarely offered floor plan with the best views in the building (southeast). Perched on the 37th-floor this 651 sq ft sun-drenched suite stuns with unobstructed, panoramic sunrise views of Lake Ontario, CN Tower and Downtown skyline. Soaring 9-ft ceilings and fully renovated with brand new stainless steel appliances, granite counters, stylish refreshed white kitchen, new laminate floors, zebra blinds, and walk-outs to an open balcony from both the bedroom and living areas. Washroom features new vanity and faucet. Owned locker and one underground parking, Ensuite security panel. Steps to Square One, dining, parks (inc. Kariya Park), Sheridan and Mohawk Colleges and a short 10 minute drive to UTM and proximity to transit/major highways (401,403,QEW) . This one checks all the boxes and then some. Bldg. offers lower maintenance fees and tons of amenities: pool/hot tub, sauna, gym, guest suites, EV car chargers, and a top floor rooftop penthouse lounge/party room with wrap around terraces. TURNKEY AND MOVE IN READY in highly walkable area! Pet friendly building! (id:61852)
Royal LePage Real Estate Associates
27 Villata Gardens
Toronto, Ontario
Welcome to this beautifully updated 3+1 bedroom, 3-level backsplit in the vibrant University Heights community. Ideally located near Keele & Finch, just steps to the new Finch LRT, a short 7-minute walk to York University, and close to all major transit options.This home offers exceptional flexibility with a main-floor bonus room that can be used as a fourth bedroom or family room, along with a convenient side entrance and separate access-ideal for extended family or future income potential. Inside, enjoy brand-new laminate flooring throughout, fresh paint, granite countertops in the kitchen and washrooms, and all new bedroom and closet doors. Major upgrades include a new roof (2024), heat pump (2024), and furnace (2020), offering comfort, efficiency, and peace of mind. Situated on a rare extra-deep lot nearly 165 feet long, the property provides outstanding outdoor space-perfect for entertaining, gardening, or future possibilities. Move-in ready and fully turnkey, this home combines modern finishes, flexible living space, and unbeatable convenience. A must-see opportunity in a prime location! (id:61852)
Right At Home Realty
724-728 Montbeck Crescent
Mississauga, Ontario
Prime Lakeview location-one of the last chances to build in this coveted pocket south of Lakeshore, just steps to the lake. Legally registered as 724-728 Montbeck Cres. Huge potential to sever into two 33-ft lots (numerous severances already on the street). Or renovate and enjoy a spacious home in a blue-chip neighbourhood and hold for rental income. Property, fixtures, and chattels are sold as is, where is. Backyard includes an existing (not in use) well. Surrounded by custom builds, great schools, parks, transit, and waterfront trails. An exceptional opportunity for builders, investors, or end-users seeking value and upside. (id:61852)
RE/MAX Hallmark Realty Ltd.
7 - 100 Wilkinson Road
Brampton, Ontario
Approximately 1,250 sq. ft. of professionally finished office space located at 100 Wilkinson Rd., Brampton. Well-designed layout includes three private offices, reception area, boardroom, kitchen, storage area, and one washroom, offering functionality for a wide range of professional uses, currently use by an accountant.Excellent exposure on Dixie Road with high traffic visibility. Strategically situated near the Dixie Rd. and Steeles Ave. intersection, with easy access to Highway 410, walking distance to public transit, and minutes to GO Station. Ideal for professional, administrative, or service-based businesses seeking a convenient and accessible location. Hydro, gas and water bills are shared with another unit. It's sub-lease (id:61852)
Century 21 Green Realty Inc.
701 - 2433 Dufferin Street
Toronto, Ontario
Experience elevated urban living at 8 Haus Boutique Condos, where sleek modern design meets everyday functionality in one of Toronto's most conveniently connected neighbourhoods. This spacious and sun-filled 3-bedroom, 2-bathroom corner unit offers 976 square feet of smartly designed living space, featuring large wraparound windows that fill the home with natural light throughout the day. The layout is exceptionally functional, offering a seamless flow between the open-concept living and dining areas, and a contemporary kitchen equipped with full-sized stainless steel appliances, quartz countertops, stylish cabinetry, and ample storage ideal for both everyday living and entertaining. This thoughtfully finished unit includes a rare parking and locker combo located in the underground garage, as well as a large premium locker conveniently situated on the 7th floor directly across from the unit perfect for quick and easy access to frequently used items. With generous bedrooms, two modern bathrooms, and well-utilized space throughout, this condo offers both comfort and practicality. Located in a vibrant, evolving area, residents enjoy unmatched convenience with easy access to Yorkdale Mall, TTC transit, the future TTC subway station, Highway 401, and the Allen Expressway. A wide range of daily essentials grocery stores, banks, restaurants, and more are all nearby, while the York Beltline Trail offers scenic paths for walking and cycling just moments from your doorstep. (id:61852)
Royal LePage Signature Realty
806 - 1133 Cooke Boulevard
Burlington, Ontario
AN EXCEPTIONAL RENTAL OFFERING IN STATIONWEST - A MASTER-PLANNED COMMUNITY SEAMLESSLY INTEGRATED WITH A PICTURESQUE CENTRAL PARK IN THE HEART OF DESIRABLE ALDERSHOT CENTRAL! This upscale two bedroom, two bathroom stacked condominium townhome blends modern design with everyday functionality and boasts a massive private rooftop terrace ideal for relaxing or entertaining. The main level features premium wide-plank vinyl flooring and a bright, open concept living and dining area, complemented by a contemporary kitchen. Designed with both style and practicality in mind, the kitchen showcases quartz countertops, a designer backsplash, stainless steel appliances, and a centre island with breakfast bar. Upstairs, there are two spacious bedrooms with plush broadloom, accompanied by a four-piece bathroom and in-suite laundry. The true highlight is the expansive rooftop terrace, offering an incredible private outdoor retreat perfect for year-round enjoyment. One underground parking space is included for added convenience. Residents enjoy access to impressive amenities, including concierge service, a fully equipped fitness centre, party room with fireplace, and a rooftop terrace featuring lounge seating and a fire pit. Available February 16th. In addition to the monthly rent, tenants are responsible for boiler rental, central air evaporator and compressor, energy heat recovery, and storage water heater (approximately $150 per month). An unbeatable location for commuters, steps to Aldershot GO Station and minutes to major highways. Enjoy nearby lifestyle amenities such as LaSalle Park, LaSalle Marina, Burlington Golf and Country Club, and the scenic waterfront. A refined rental opportunity in an exceptional setting. (id:61852)
Royal LePage Real Estate Services Ltd.
7 Ashley Park Road
Toronto, Ontario
Spectacular Custom home on Lambton Wood Ravine in prestigious Edenbridge Humber Valley. Idyllic private setting with secluded oasis complete with pool and east facing garden backing onto the wooded ravine. Enter inside a masterpiece of custom stonework throughout with floor to ceiling marble and endless upgrades and luxury appointments. 7000+ square feet of living space offers residents top of the line Gaggenau appliances and furnishings that overlook the backyard living and dining areas. The second floor offers 4 fully furnished bedrooms each with private ensuite baths. The primary bedroom is amongst the finest with ravine views and built in TVs and a 5 piece ensuite and walk in closets like no other. Lower level offers a full bar & temperature controlled wine cellar with sprawling lower living space complete with professional gym & spa/cold plunge & sauna. Not to be missed, the garage includes a two car lift. Truly a lifestyle experience and unequivocally the finest in finishes throughout nestled on one of the quietest streets in the area. Steps to Humber town plaza, Bloor, and close to all major highways. Short commute downtown & top school district. (id:61852)
RE/MAX Professionals Inc.
501 - 4675 Metcalfe Avenue
Mississauga, Ontario
Welcome To Erin Square By Pemberton Group! A Walker's Paradise - Steps To Erin Mills Town Centre's Endless Shops & Dining, Top Local Schools, Credit Valley Hospital, Quick Hwy Access & More! Landscaped Grounds & Gardens, W/ Rooftop Outdoor Pool, Terrace, Lounge, Bbqs, Fitness Club & More!2+Den, 2 Bath W/ Balcony. East Exposure. Parking & Locker Included (id:61852)
Homelife Landmark Realty Inc.
7205 Saint Barbara Boulevard
Mississauga, Ontario
Spacious basement with two bedrooms and 1 and ensuite laundry room. One driveway parking with Separate Entrance. Close To Schools And All Amenities. Includes Fridge, Stove, Washer, Dryer. All Elf's And One Car Parking Included. Rental Application, Credit Score. Non Smoker. No Pets. Public Transit, Schools And Shopping Mall. (id:61852)
Century 21 Legacy Ltd.
Lt 10 Second Line
Milton, Ontario
Welcome to an extraordinary opportunity to own 70 acres of versatile land offering endless possibilities for your future vision. This remarkable property allows you to build your dream home. The level grade across the majority of the land provides an ideal foundation for easy excavation and construction, while portions of the acreage are already in use for farming, making it well-suited for immediate agricultural pursuits. Whether your goal is to establish a working farm, create a stunning equestrian estate, or simply enjoy the peace of country living, this property delivers exceptional flexibility. Situated just a stones throw from Elements Casino Mohawk and Highway 401, you'll enjoy both rural tranquility and unmatched convenience. The vibrant town of Milton is less than a 10-minute drive, offering all essential amenities, while Toronto lies a short 50 km away perfect for those who value accessibility to the city while retreating to a private countryside sanctuary. This property also presents an outstanding long-term investment opportunity in one of Ontarios fastest-growing regions. Adding to its unique character, a 1987 study revealed that part of the land is underlain by a major groundwater aquifer within the Guelph dolostone bedrock, with local drilled wells yielding groundwater supplies ranging from approximately 45135 L/min. Whether you envision farming, equestrian facilities, an estate residence, or simply holding land in a prime location, this property offers limitless potential. Don't miss your chance to secure a one-of-a-kind parcel that combines space, location, and opportunity in one remarkable package. (id:61852)
RE/MAX Escarpment Realty Inc.
415 - 31 Huron Street
Collingwood, Ontario
Exquisite never-lived-in 1 bed + den suite in the heart of Harbour House, Collingwood's premier waterfront condominium residence. Boasting approximately 745 sq ft of thoughtfully designed living space, this sophisticated suite features an open-concept layout with abundant natural light from oversized windows and seamless indoor-outdoor flow to your private balcony. The modern kitchen is finished with quartz countertops, integrated appliances, stylish cabinetry and a functional breakfast bar -- perfect for entertaining or everyday living. The spacious living/dining area connects to the balcony, extending your living space and providing views toward the vibrant downtown and waterfront. A serene primary bedroom offers comfort and convenience, while the versatile den creates an ideal home office, guest nook or extra storage. Premium suite features include 9-ft ceilings, contemporary finishes and an underground parking space with private storage locker. Residents of Harbour House enjoy an inspired amenity collection including a fitness studio, rooftop party room and terrace with panoramic water views, guest suites, dedicated pet wash and gear wash room -- all just steps from the harbour, trails, boutique shops and dining that define Collingwood's vibrant lifestyle. (id:61852)
RE/MAX Community Realty Inc.
2602 - 7171 Yonge Street
Markham, Ontario
Luxury 1 Bedroom + Den Condo At World On Yonge, Built By Liberty Development! Bright & Spacious 635 Sq Ft Unit + 90 Sq Ft Balcony With Stunning Unobstructed North-East Views. Functional Open Concept Layout With 9 Ft Ceilings. Brand New 72hrs Waterproof Laminate Flooring & Fresh Paint Throughout. Modern Kitchen Featuring Stainless Steel Appliances, Granite Countertop & Stylish Backsplash. Den Perfect For Home Office. Move-In Ready!Enjoy Direct Indoor Access To Shops On Yonge: Grocery, Restaurants, Banks, Medical Offices & More. Steps To TTC/Viva Transit. 5-Star Building Amenities Including 24H Concierge, Gym, Indoor Pool, Sauna, Party Room, Roof Terrace & Visitor Parking.Must See Unit In A Highly Sought-After Location With High Walk Score! Great Investment Potential With Future Yonge North Subway Extension. (id:61852)
RE/MAX Excel Realty Ltd.
517 - 9017 Leslie Street
Richmond Hill, Ontario
Luxury 'The Grand Parkway' In The Most Desirable Area In Richmond Hill, 25000 Sf Health Club,24 Hrs Gatehouse, Close To 407 & 404, Connected To Hotel & Shops At Parkway. Walk To All Amenities, Times Square, Viva Transit & Hwy 7. (id:61852)
Nu Stream Realty (Toronto) Inc.
130 Jackman Crescent
Vaughan, Ontario
Welcome to this 2-storey detached home located in the highly desirable Martin Grove and Highway 7 area. Offering a functional and spacious layout, this property features 4 generously sized bedrooms and 4 bathrooms, making it ideal for families seeking comfort and convenience. The main floor offers a combined family and dining area, perfect for entertaining. The kitchen provides ample cabinetry and workspace with an eat-in area. Upstairs, the bedrooms are well proportioned, including a primary suite with an ensuite bathroom for added privacy. The finished basement adds valuable living space and is ideal for a recreation room or home office, complete with an additional bathroom for convenience. This home is offered fully equipped with all appliances, existing light fixtures, window coverings, and may include select furnishings if desired, providing a turkey option for tenants or buyers seeking flexibility. Conveniently located close to schools, parks, shopping, public transit, and major highways, this property offers easy access to everyday amenities while being situated in a well-established neighbourhood (id:61852)
RE/MAX Premier Inc.
1032 Gilmore Avenue
Innisfil, Ontario
1032 Gilmore Road is tucked away on a quiet dead-end street in the lakeside community of Lefroy, just a short walk to the shores of Lake Simcoe. Set on a deep 65' x 183' lot, this property offers space, privacy, and a relaxed lifestyle with parking for up to seven vehicles. The home features 1,220 sq ft of finished living space, three generously sized bedrooms, and an updated main bathroom. The bright living room is filled with natural light, while the kitchen and dining area offer walk-out access to a large rear deck overlooking the fully fenced, private backyard. Enjoy summer in your above-ground pool with a new liner, along with newer shingles for added peace of mind. Conveniently located with easy access to Highway 400, and within close proximity to Barrie and Bradford, this home offers an ideal balance of quiet living and commuter convenience. (id:61852)
Century 21 B.j. Roth Realty Ltd.
1k - 6 Rosebank Drive
Toronto, Ontario
Welcome Home to this well maintained 1 bedroom main floor unit in the Highly Desired Markham Place Condos. This open concept unit features a full sized kitchen with granite countertops, stainless steel appliances and a breakfast bar. The large windows allow for ample light to come in. Enjoy the convenience and accessibility of being located on the first floor. Building amenities feature a 24-hour concierge, a newly renovated fitness centre, a party/event room, a boardroom, and a games room. The unit also includes one underground parking space. Enjoy a prime location just steps from the TTC, Highway 401, Scarborough Town Centre, Centennial College, the GO Station, and new Scarborough Subway Line and more. (id:61852)
RE/MAX Your Community Realty
602 - 4064 Lawrence Avenue E
Toronto, Ontario
This stunning two-level townhouse condominium offers four generously sized bedrooms, a spacious living area, two washrooms, one parking space, and one locker. Featuring a bright and open layout with two private entrances, the unit is ideally located close to schools, shopping plazas, TTC, GO Transit, major highways, and all other essential amenities. The rare four-bedroom configuration provides exceptional versatility, making it an excellent choice for families, students, or working professionals. All-inclusive maintenance fees cover heat, water, cable, internet, central air conditioning, and pest control-ensuring outstanding value and worry-free living. Don't miss this incredible opportunity-schedule your private viewing today. (id:61852)
Royal LePage Terra Realty
1507 Kodiak Street
Pickering, Ontario
Stunning custom-built bungaloft on a private, just over 1-acre hilltop lot in Claremont with 12 ceilings in the great room, 10 ceilings on main, and 9 ceilings in the finished walk-out basement. Floor-to-ceiling windows capture panoramic views of the rolling hills. Open-concept layout with hardwood floors, custom kitchen, 3 gas fireplaces, and a luxurious primary suite with deck access. The lower level basement features a complete in-law suite with 2 bedrooms, full kitchen, 3-piece bath, laundry, private entrance, plus an additional 1,200 sq ft of semi-finished recreational space already roughed-in for a home theater. Spacious heated 4-car garage with 11 ceilings offers exceptional convenience. A rare blend of elegance, space, and privacy just minutes from city amenities (id:61852)
Royal LePage Signature Realty
4702 - 108 Peter Street
Toronto, Ontario
Must See! Incredible Unobstructed City Views. Brand New 3 Bedroom Corner Unit with 1Parking and1Locker at Peter & Adelaide. Open concept living/dining area with Large Kitchen extends to an inviting balcony, perfect for relaxing or entertaining against Toronto's iconic skyline. Master bedroom with 3pc Ensuite Bath and Walk in Closet. Prime downtown locations 100/100 Walk &Transit Score, steps to public transit, Walk To Attractions Like CN Tower, Rogers Centre, TTC Subway, Shopping, Clubs, restaurants and entertainment. Conveniently located near PATH in Financial/Entertainment Districts. Amazing Luxury amenities include Co-working & Rec Room, Outdoor Lounge, Fitness & Yoga Studio, Infra-Red Sauna &Treatment Rooms, Demo Kitchen, Private Dining Room, Party Lounge, Terrace, Outdoor Communal Dining, Rooftop Pool and Kids Zone & Arts& Crafts. (id:61852)
Homelife Frontier Realty Inc.
2906 - 199 Richmond Street W
Toronto, Ontario
Live high above the city buzz at the intersection of Toronto's entertainment and business districts. Introducing Suite 2906 at Studio on Richmond - a rarely offered, true 3-bedroom sky residence that checks every box. Perched on the 29th floor, this nearly 1,050 sq. ft. corner suite is filled with natural light and sweeping city views through floor-to-ceiling windows, delivering spacious, family-sized living in the heart of downtown. The open-concept living and dining area feels bright, airy, and welcoming - perfect for cozy nights in or hosting with ease. The sleek, European-inspired kitchen features integrated Miele appliances, contemporary finishes, and a generous island that doubles as a breakfast bar and gathering spot. A smart, well-designed layout offers privacy and flexibility across all three bedrooms. The primary retreat is spacious and serene, complete with a large closet and spa-inspired 4-piece ensuite. Two additional bedrooms, each with oversized windows and great proportions, easily adapt as kids' rooms, guest suites, or stylish work-from-home spaces. True 3-bedroom downtown condos like this - with enclosed rooms and no compromise on flow or comfort - are a rare find. With two full bathrooms, excellent storage, parking, and a thoughtfully designed, no-wasted-space floor plan, this suite is completely move-in ready for families or professionals looking to grow without giving up location or lifestyle. Studio on Richmond is a design-forward, amenity-rich building offering 24-hour concierge, a full fitness centre, party and media rooms, and a show-stopping rooftop terrace with hot tub, steam rooms, and panoramic skyline views. Step outside to the Financial and Entertainment Districts, PATH, subway, Queen and King streetcars, top-tier dining, shopping, and theatre. Bright. Functional. Rare. If you've been waiting for a true 3-bedroom with incredible light, a smart layout, and big city views - this is the one. (id:61852)
Royal LePage Signature Realty
2003 - 199 Richmond Street W
Toronto, Ontario
This Prime One-bedroom Is The Epitome Of Efficient living, Open Concept, large Balcony, East View, Laminate Floors, Bedroom Semi Ensuite - Walk Through To Bathroom, With Private Balcony. You Can Take Advantage of The Building's Fabulous Amenities, Including 24-Hour Concierge, Gym, Media Room And More. This Location Is True Paradise For Those Who Love To Explore The City On Foot/Bike. just Steps Away From Everything The City has To Offer, World Class Restaurants To Trendy Boutiques. (id:61852)
Sutton Group-Admiral Realty Inc.
1507 - 28 Freeland Street
Toronto, Ontario
Experience unparalleled Luxury at Prestige Condos by Pinnacle, Only Few Yrs New 2 Brs 1 Bath Unit At One Yonge In The Heart Of Dt's Financial And Cultural Districts. Practical And Spacious Layout With Unobstructed City/Lake Views .The Five-Star Experience: 9-Ft Smooth Ceiling With Ample Living Space. Steps To Lake And Union Station, Financial District And Gardiner, Large Balcony With Electrical Outlet, Floor-To-Ceiling Windows, Laminated Flooring Throughout, Gloss Cabinetry Finish With Quartz Countertop, Bosch Kitchen Appliances, And Whirlpool Laundry Station. Extreme Convenience With Future Underground Access To Union Station Via Path, Numerous Amenities, And Walking Distance To Banks, Loblaws, Restaurants, And Other Grocery Stores. A Crosswalk Away From The Waterfront, And Near Eaton Center, Schools, And Museums. A Safe And Beautiful Neighbourhood To Live In. (id:61852)
RE/MAX Excel Realty Ltd.
503 - 57 St Joseph Street
Toronto, Ontario
Prestigious 57 St. Joseph In Prime Downtown Location Of Bay And Wellesley. Gorgeous Spacious 1 Bdrm +Den, Den Can Be Used As 2nd Bdrm, 9" Ceiling, Laminate Floor Throughout, Open Concept Kitchen, Floor To Ceiling Windows, Walk Out Balcony With View, Right Next To University Of Toronto And Queens Park. Steps To Subway And Bloor St, Yorkville Shopping. State Of Art Amenities: Gym, Media/Billiard/Games Room, Rooftop, Outdoor Pool, Lounge, Dining W/Fireplace, Security, Bbq & Garden, Soaring 20 Foot Lobby And Much More!. (id:61852)
Right At Home Realty
347 East Hart Crescent
Burlington, Ontario
Welcome to 347 East Hart. One of the most iconic and well known homes in the highly desired community of Roseland. Truly the height of character, thoughtful design, pride and tranquility. Upon entering the property, you are transcended into a sanctuary of immaculate gardens while the character and thoughtful design of the residence leaves you in awe and anticipation of what's to come. Upon entering one of the three front access points to the home, you are greeted by almost 7,000 sq ft of the highest level of finishing's. Each room throughout tells its own story and has its own features and designs. From the front sitting room with its large windows and original exposed red brick wall, to the expansive kitchen with chefs-quality features and appliances. Every room has entertaining in mind while maintaining the feel of a family focused home. The 2nd level hosts 3 beds while the 3rd level loft can serve as a getaway for teens or a 4th bedroom. The primary bedroom offers its occupants their own getaway with a private roof top terrace overlooking the immaculate front gardens. A separate stairway leads you to the elevated west wing retreat that features a billiards area, sitting nook, 3 pc bath and a large Muskoka room with wet bar that overlooks the rear and front gardens. Upon entering the rear yard, you are greeted with a large covered patio with multiple seating and dining areas that overlook the magazine worthy property. A saltwater pool with cascading waterfalls, fire bowls, hot tub and splash deck will take your breath away. The separate covered patio area with room for a large seating area and dining table, separate commercial grade wet bar with roll up garage door and a cedar lined sauna make this backyard a true resort like escape where you can spend all day soaking up the sun in full privacy. This is a rare offering and the epitome of Roseland living. Don't miss your opportunity to make this iconic property, your own. Luxury Certified. (id:61852)
RE/MAX Escarpment Realty Inc.
RE/MAX Escarpment Realty Inc.
121 Ivy Crescent
Thorold, Ontario
For more info on this property, please click the Brochure button below. Welcome to the Ivy Crescent Collection, a limited release of four modern freehold townhomes located in the desirable Decew Terrace area of Thorold.This boutique development offers thoughtfully designed homes where contemporary comfort meets everyday ease. This 3-bedroom, 2.5-bathroom townhome features bright, open interior, timeless finishes, and flexible spaces designed for modern living - all in a peaceful, well-connected Niagara neighbourhood. Freehold ownership (no condo fees). Open-concept main floor with 9 ft ceilings. Gourmet kitchen with quartz countertops. Luxury vinyl plank flooring throughout. Fireplace. Second-floor laundry room. Large windows for abundant natural light. Unfinished basement with rough-ins - ideal for a gym, office, rec room, or future suite. Energy-efficient construction, central heating & air conditioning. Hot water on demand. Covered rear deck - enjoy outdoor living rain or shine. Backyard space. Attached private garage. Private driveway. Steps from Mel Swart Lake Gibson Conservation Park. Close to Decew Falls, Bruce Trail, and Niagara Escarpment walking trails. Minutes to Brock University. Easy access to Highway 406 & QEW. Near Niagara's best wineries, dining, and shopping. Limited-time appliance bonus package available. Expected occupancy: February 2026. (id:61852)
Easy List Realty Ltd.
115 Ivy Crescent
Thorold, Ontario
For more info on this property, please click the Brochure button. Welcome to the Ivy Crescent Collection, a limited release of four modern freehold townhomes located in the desirable Decew Terrace area of Thorold. This boutique development offers thoughtfully designed homes where contemporary comfort meets everyday ease. This 3-bedroom, 2.5-bathroom townhome features bright, open interior, timeless finish, and flexible spaces designed for modern living - all in a peaceful, well-connected Niagara neighbourhood. Freehold ownership (no condo fees). 1,500-1,800 sq ft (approx.) plus unfinished basement. Open-concept main floor with 9 ft ceilings. Gourmet kitchen with quartz countertops. Luxury vinyl plank flooring throughout. Fireplace. Second-floor laundry room. Large windows for abundant natural light. Unfinished basement with rough-ins - ideal for a gym, office, rec room, or future suite. Energy-efficient construction, central heating & air conditioning. Hot water on demand. Covered rear deck - enjoy outdoor living rain or shine. Private yard space. Attached private garage. Private driveway (no shared parking). Steps from Mel Swart Lake Gibson Conservation Park. Close to Decew Falls, Bruce Trail, and Niagara Escarpment walking trails. Minutes to Brock University. Easy access to Highway 406 & QEW. Near Niagara's best wineries, dining, and shopping. Expected occupancy: February 2026. (id:61852)
Easy List Realty Ltd.
322 Millstone Street
Kitchener, Ontario
Nestled in the very heart of Mattamy's latest community - Wildflowers - is this stunning 3-bedroom single family home. Brand-spanking new and never lived in, this home has everything you could want. It all starts when you pull into the double-wide driveway in front of the spacious two-car garage, equipped with an ultra quiet door opener with WIFI and camera features. No matter how you enter the home, through the front door or the convenient garage entry, you are greeted with large closets to hold your outerwear. The main floor is carpet-free with hardwood throughout. The open-concept living space is generous and beautifully appointed. The living room is large, yet offers a cozy fireplace to snuggle up and read a good book by. The dining room overlooks the yard and the pond - no back neighbours! - providing serene views while you dine. The kitchen left no stone unturned - tons of storage, beautiful newly installed stainless-steel appliances, a gas stove for everyone's inner chef, tons of granite counterspace for food prep and entertaining, a breakfast bar for quick meals or dinner-time gossip. You head up the hardwood stairs and are greeted with an awesome loft space to use as you please. Is it an office? A playroom for the kids? A gamer's space? You decide! The master bedroom is huge, with a large walk-in closet and a 4-piece ensuite with quartz counters and a double-sink. There are two more spacious bedrooms all with lovely broadloom so you never have cold feet in the morning! A laundry room is conveniently located on the second floor. A five-piece bathroom with another double-sink rounds out the second floor. On-demand hot water and a water softener so your hair always looks great. Massive amounts of storage in the unfinished basement. The area offers community centres, a library, schools, shopping, restaurants, and easy access to highways. What else could you ask for? Absolutely no pets or smoking/vaping allowed. Welcome home! RSA. (id:61852)
RE/MAX Escarpment Realty Inc.
157 Bowles Bluff Road
Grey Highlands, Ontario
A rare opportunity on historic Lot #1 at Beaver Valley Ski Club. This traditional Nordic ski chalet offers unmatched charm, breathtaking views over the Valley and Avalanche Bowl, and an unbeatable walk to the lifts location. Beautifully updated while preserving its rustic character, the chalet features two wood, burning fireplaces, an inviting open, concept main floor, and just under 1,500 sq. ft. of warm, functional living space. With three bedrooms and two bathrooms with newly installed in floor heating, this year round retreat is designed for families who love adventure and appreciate comfort. Step onto the back deck and take in panoramic views, stunning in every season. Meticulously maintained and fully turnkey, the property is ready for your enjoyment. A short drive from the GTA, this chalet provides direct access to everything Beaver Valley has to offer private skiing, biking, hiking, swimming, golf, and the Bruce Trail. The surrounding Grey Highlands community adds exceptional dining, farmers markets, and four season recreation. Rarely do properties in this location come to market. Experience the charm, the upgrades, and the view! Your Beaver Valley escape awaits! (id:61852)
Royal LePage Real Estate Services Ltd.
5542 Winston Churchill Boulevard
Erin, Ontario
Ultimate Luxury and Exclusive Investment: Your Private 37-Acre Country Estate Awaits - Experience unparalleled opulence and tranquility in your very own country retreat, set on a magnificent 37-acre property. This expansive estate not only offers a serene sanctuary but also presents a lucrative investment opportunity with exceptional potential for income. Benefit from the Managed Forest Tax Incentive Program, ensuring remarkably low property taxes. Stroll along your private nature trail, just steps from your back deck, and immerse yourself in the natural beauty that surrounds you. This exclusive estate features a unique steel structure bone house with flexible expansion options, complete with comprehensive renovation plans. The property also includes ample space to construct additional outbuildings, enhancing its versatility and value. Perfect for entertaining, the home boasts a state-of-the-art modern kitchen equipped with the finest high-end appliances. Enjoy the ultimate in technological convenience with integrated Sonos speakers, high-speed internet, a retractable central vacuum system, and an advanced water purification system. Don't miss this rare opportunity to own and capitalize on an exquisite property that promises both luxury living and significant financial rewards. Indulge in the finest country living with this exceptional estate. (id:61852)
Royal LePage Real Estate Services Ltd.
19 Edminston Drive
Centre Wellington, Ontario
Beautiful, clean townhouse available to rent now. Looking for Triple AAA tenants. Require pay stubs or job letter, good credit report, rental application, supporting documents and tenant insurance. None smokers, no pets. Tenant pays utilities and water tank rental. Lovely bright, Modern Brick and Stone townhouse in Fergus's new Storybrook subdivision. Located on a quiet, low-traffic street. Step inside and discover an inviting open concept layout, where the seamless flow between the dining area and living room creates the perfect atmosphere for relaxation and entertaining. The kitchen features stainless steel appliances, beautiful white cabinetry, a centre island and walk out to backyard deck perfect for summer BBQs and morning coffee. The 2nd floor has a great primary bedroom with a 3 piece en-suite, a glass shower, double sink vanity and an ample sized closet. A convenient 2nd floor laundry room, 2 additional bedrooms with large closet space and a 2nd guest bathroom rounds out the 2nd floor. The basement is unfinished and provides a large space with extra storage. Walk directly into the garage from at the front door foyer. A short drive to downtown Fergus, and Elora shopping centres. Easy access to Guelph, Waterloo, Kitchener and Cambridge. (id:61852)
Icloud Realty Ltd.
20 - 230-232 Lake Dalrymple Road
Kawartha Lakes, Ontario
Opportunity is Knocking! Here is 4 season income property! In summer, the resort handles the bookings through website bookings. This unit is fully booked for July and August and is popular with repeat guests You can sit back and collect. Rent it out in winter and set your own price and remember that Lake Dalrymple offers famous year round fishing. Also in winter and summer there is access to the Carden Plain for skiing, bird watching and hikes. There is an Electricity meter for winter renters(2023) Sunsets are fabulous, always bring a camera. At times we catch the Northern lights. Many families book for next year in advance and are regular visitors and it becomes a family tradition . This cottage also has its own Hi speed Internet. Among the many improvements, since 2019, there is a newer metal roof newer windows(25 year warranty) and doors,.. New front deck ia 2022 New soffits eaves troughs with covers and down spouts and 2 rain barrels.........The crawl space is over improved with 3 foot block, special rubber matting. There is power. extra plugs and a heater. It is dry, spray foamed and has a back up sump pump which has never been required. Home has a Generac generator with a house hook up,with a separate back up electric panel. The resort is kid friendly, offering a playground, a private beach which is swimmable and shallow at the shore out to about 5 feet. There are boats to rent and a dock comes wih the cottage for your own boat. Bathroom and kitchen were renovated in 2022.Two outdoor sheds are included for storage. Seller is also including a 12 foot fishing boat. with trailer and motor. Simply bring your essentials and enjoy life at Dalrymple (id:61852)
Main Street Realty Ltd.
439 Alice Avenue
Kitchener, Ontario
Approved by the City of Kitchener. Attention developers and investors! 6 units possible here. Redevelopment site for 2 triplex's (built as 2 x semi-detached with 3 units in each - see photo gallery for conceptual rendering). Plans attached as supplement documents. Existing structure is best to be ripped down. This property is brimming with potential-pre-approved by the City of Kitchener for a triplex redevelopment. Situated on a large lot in the heart of Kitchener. The existing home currently offers 3 bedrooms and 1 bathroom, providing a solid foundation for renovation or expansion. Conveniently located near public transit, the LRT, Google, Victoria Park, shopping, and other key amenities, this property presents an incredible opportunity for those looking to invest or undertake a full home renovation. (id:61852)
RE/MAX Twin City Realty Inc.
16 Preserve Road
Bancroft, Ontario
Welcome to the Preserve at Bancroft Ridge. This community is located in Bancroft within the community of Bancroft Ridge Golf Club, the York River and the Preserve conservation area. This is our Willow Model Elevation A featuring main floor living with 1517 square feet of space, kitchen with quartz counters, stainless steel appliance package and many high end standard finishes throughout. This is a new construction so the choices of finishes are yours from attached Schedules. Backs onto Golf Course Bancroft Ridge Golf Club. (id:61852)
RE/MAX All-Stars Realty Inc.
RE/MAX Country Classics Ltd.
11146 Highway 118
Algonquin Highlands, Ontario
Over 33 ACRES! Vacant Land on Highway 118 between Maple Lake and Green Lake. Perfect building site with Redstone (Gull) River across the street, allowing access to both lakes. Few trails and a cleared area for the building. Over 33 acres in total. Available immediately. (id:61852)
Century 21 B.j. Roth Realty Ltd.
Ph5004 - 50 Absolute Avenue
Mississauga, Ontario
This Stunning Marilyn Monroe Penthouse On The Phantom Floor Is Unlike Any Other In Mississauga. This Unit Offers Breathtaking Panoramic Views Of Lake Ontario And The Toronto Skyline. This Exquisite 2-Bedroom, 3-Bath Penthouse Offers Over 2,100 Sq. Ft. Of Sophisticated Open-Concept Living Space, Complemented By A Sweeping Wrap-Around Balcony.The High-End Chef's Kitchen Features Built-In Appliances, A 5-Burner Electric Range, Wall Ovens, Dishwasher, Refrigerator, And Microwave. Interior Finishes Include Crown Moulding, Walk-In Closets, And A Spa-Inspired 5-Piece Bathroom.The Residence Includes 2 Parking Spaces, 1 Locker, And 24-Hour Concierge Service. Ideally Positioned Near Upscale Shopping, Fine Dining, Top Schools, And Major Transit Routes, This Penthouse Seamlessly Blends Luxury, Comfort, And Convenience.Some Pictures Have Been Virtually Staged To Illustrate Possible Furniture Placement. (id:61852)
Homelife Landmark Realty Inc.
322 - 58 Marine Parade Drive
Toronto, Ontario
Immaculate & Versatile studio unit in one of the most desirable buildings along the waterfront. Includes one parking spot & large storage locker. Floor to ceiling windows providing plenty of natural light. Ideal for a first time Buyer looking to get into the market in a great waterfront community as well as for those looking for a pied- a terre, close proximity to downtown & both airports. Building offers best of amenities, large pool, gym, party room, and more. Take advantage of the miles of walking and biking paths along the shores of Lake Ontario, and enjoy the growing number of restaurants, coffee shops and other amenities this wonderful community has to offer. (id:61852)
Westview Realty Inc.
Main & Upper - 583 Old Weston Road
Toronto, Ontario
Welcome to this beautifully renovated, solid all-brick semi-detached home nestled in one of Midtown's most sought-after neighbourhoods. Thoughtfully updated from top to bottom, this residence offers an elegant open-concept main floor filled with natural light, showcasing hardwood flooring, pot lights, custom trim, and refined modern finishes throughout. The stylish kitchen is designed for both everyday living and entertaining, featuring quartz countertops, newer stainless steel appliances, including a full-size fridge and range, and clean, contemporary cabinetry. Custom railings add a polished touch, while the seamless layout creates a warm and inviting atmosphere. Step outside to a spacious, fully fenced outdoor deck shared with the basement, complete with additional storage, ideal for relaxed outdoor living. The basement is currently tenanted with a separate entrance for the basement tenant. The upper level pays 75% of utilities. Conveniently located with a bus stop right at your front door and close to everyday conveniences, including grocery stores, shopping malls, parks, schools, and hospital. This Midtown location offers effortless access to transit and a well-connected urban lifestyle. You don't want to miss it! (id:61852)
Keller Williams Empowered Realty
3865 Allcroft Road
Mississauga, Ontario
Welcome to 3865 Allcroft Road, a freshly painted, well-maintained 3-bedroom, 3-bathroom freehold townhome located in the heart of Lisgar, one of Mississauga's most family-friendly and convenient neighbourhoods. This move-in-ready home is ideal for families, professionals, or newcomers seeking comfort, space, and excellent connectivity.The bright open-concept main floor features seamless flow between the living, kitchen, and family areas, with carpet-free flooring throughout, modern lighting, and large windows creating a clean and airy atmosphere. The living room is highlighted by a custom wood accent wall, adding warmth and character.The modern kitchen offers quartz countertops and backsplash, ample cabinetry, and updated appliances (2022), with open sightlines ideal for everyday living and entertaining.Upstairs features three generously sized bedrooms, including a spacious primary bedroom with a custom feature wall. Secondary bedrooms are bright and versatile, suitable for children, guests, or a home office.All three bathrooms have been tastefully updated with contemporary vanities, modern finishes, and stylish lighting. The fully finished basement provides flexible additional living space, perfect for a media room, play area, or work-from-home setup.Enjoy a private, fully fenced backyard with a raised deck, ideal for outdoor dining and summer BBQs. Prime location just a 3-minute walk to Mississauga Derry Woods YMCA Child Care Centre, and close to schools, parks, Lisgar GO Station, major highways (401/403/407), shopping, and restaurants. (id:61852)
RE/MAX West Realty Inc.
Unknown Address
,
2 Plus 1 Bedroom Townhouse In South Burlington. Recently updated. Open Concept Layout with New Contemporary Kitchen That Includes Breakfast Bar And Granite Countertop. Dark Hardwood Flooring Throughout. Fully Renovated Lower Level with 3 Piece Bathroom And Third Bedroom. New Private Patio. Walking Distance to Downtown Burlington, Mapleview Mall, and Transit. Inclusions: Fridge, Stove, Washer, Dryer, Dishwasher, Curtains And Rods. (id:61852)
Zolo Realty
Upper - 5890 Delledone Drive W
Mississauga, Ontario
High-demand area of Churchill Meadows. Independent residential units. Hardwood floor. Very functional * open concept layout. Oak staircase. Sun-filled living and dining room combined. Modern kitchen, new countertop & pot lights. 2 generous-size bedrooms, 2 full washrooms. Master with w/i closet and 4pc ensuite, tub and handled shower.Tenant has to pay 60% utilities. (id:61852)
Right At Home Realty
A606 - 125 Bronte Road
Oakville, Ontario
*BONUS 1 MONTH FREE* This Premium unit with South West exposure (The GALLEY) Includes 2 Bedroom 2 Bath Boasts a Modern Open Concept layout that maximizes functionality in its 945 Sq Ft Space Plus Additional 175.9Sq Ft Terrace.! To Enjoy the Wonderful South West facing Marina Views! This Unit Is Equipped With High End Finishes Such As Wide Plank Flooring, Stainless Steel Appliances, An Elegant Breakfast Island, Stunning Countertops And Floor To Ceiling Windows. Additional features are an Incredibly Spacious Primary Bedroom with Walk-In Closet, Upscale Bathrooms, Separate Glass Walk in Shower, and Convenient Full-Size Insuite Laundry. You'll Have The Option To Rent A Parking Spot And Locker For An Additional Fee. Enjoy Unparalleled Views Of The Lake, Walk To Restaurants, Local Shops, Park And Marina in this 5 Star Luxury Waterfront Rental. Amenities include - Pool and Sauna, Resident Lounges, Dining & Social Rooms, Roof Top Terrace & Lounge, Fitness Rooms, Dog Spa, Car Cleaning Stall, Car Charging Stations, 24/7 Concierge & Security (id:61852)
RE/MAX Aboutowne Realty Corp.
12 Queenpost Drive
Brampton, Ontario
* Executive New Townhouse In Brampton ** The Brooke Model, 2,094 Sq. Ft. ** End Unit ** Backing Onto Ravine Lot ** Extensive Landscaping That Surrounds The Scenic Countryside. This Private Neighborhood Is Surrounded By Ravine On All Sides. Only 43 Homes In Entire Development In An Exclusive Court. The Brooks Model. Discover The Endless Amenities & Activities Across The City Of Brampton. Close Access To Hwy 407. Smooth Ceilings Throughout Ground, Main & Upper. P.O.T.L. Fee: $166.66. Project Is Registered. Project Known As Copper Trail Creek Homes. Builder Inventory. The images have been virtually staged. Furnishings and décor have been digitally added and may not represent the actual property. (id:61852)
Intercity Realty Inc.
3717 Quayside Drive
Severn, Ontario
Welcome to this exceptional modern four-bedroom, four-and-a-half-bath residence offering over 3500 square feet of meticulously finished living space in the highly desirable Menoke Beach community, just north of Orillia. This nearly new home seamlessly blends contemporary design, thoughtful functionality, and a relaxed, upscale lifestyle. The main level showcases an impressive open-concept layout with soaring ceilings and abundant natural light throughout the principal living areas. The chef-inspired kitchen serves as the focal point of the home, effortlessly connecting to the dining area and sun-filled living room-ideal for both entertaining and everyday living. The upper level features four spacious bedrooms, including a luxurious primary retreat complete with a walk-in closet and a spa-like ensuite. An additional flexible space on this floor offers the perfect setting for a home office, playroom, or quiet reading nook. The fully finished lower level expands the living space with a generous recreation room, guest accommodations, and a full bathroom. Outdoors, the private backyard oasis features a hot tub and backs directly onto a park and soccer field, providing tranquil green space and added privacy. Ideally located just steps from the shores of Lake Couchiching, residents enjoy easy access to boating, fishing, swimming, and scenic waterfront trails-an outdoor enthusiast's dream. With convenient highway access, nearby schools, shopping, and Orillia's vibrant downtown dining and amenities only minutes away, this home offers the perfect balance of small-town charm and modern convenience. Whether you are seeking a forever home, an elegant family retreat, or a high-performing investment opportunity, this property delivers exceptional value in one of Severn's most coveted communities. (id:61852)
RE/MAX Excellence Real Estate
Lower - 974 Creebridge Crescent
Newmarket, Ontario
Only A+++ tenant, please attach schedule A & B, and disclousure (id:61852)
Right At Home Realty
124 Lee Avenue
Bradford West Gwillimbury, Ontario
ENTERTAINERS DELIGHT!! Absolutely stunning brick backsplit with gorgeous curb appeal which grabs you the moment you drive up.Located in a charming community of Bradford and this house has a pool!!. Just imagine these hot days sitting on this beautiful patio enjoying your special drinks under the gazebo. Perfect location for a family bbq or a party. The patio steps into this fabulous family room with lots of space, entertainment wall and beautiful brick fireplace. Lower level entertainment room with bar and pool table extends the family living.Tons of storage available .This beauty has everything you ever wanted. New custom kitchen, quartz countertops, new flooring, freshly painted, newer appliances, sliding back door and front window replaced 2024. Newer roof and garage door, soffit eaves and pot lights on front porch. Both furnace and AC replaced 15 years ago. Three good size bedrooms on the top floor with a 4pc bath. Pool liner replaced 2024 and 100 amp breaker panel 2025. Don't miss you chance to see this home!! (id:61852)
Main Street Realty Ltd.
728 Sunnypoint Drive
Newmarket, Ontario
A meticulously maintained, renovated Raised Bungalow with good bones and turn key income. Located in the quiet Huron Heights community packed with green spaces, parks and trails. The proxity to 404, GO station, Costco new store, New Eateries, Upper Canada Mall... makes commuting /shopping a breeze . A total 2,000+ sq.ft. interior space splits into 2-levels with 3 separate entrances makes this home highly versatile. The Upper suite(1200 sq.ft.) renovated (2025)with new floor, baseboard,new paint, vanity fixtures, faucets, customs lights creating warmth with functions . The new floor begins right from main entrance into the kitchen extending to the entire suite! Vinyl windows throughout bringing in lots of natural lights. The brightly-lit kitchen with 2 windows features a breakfast bar, eat-in/reading nook and hi efficient Samsung Washer/Dryer for easy multitasking. 3 well-sized bedrooms, each offering peaceful lookout to the green yards! The primary suite, completes with a rare find 2-piece ensuite and walk-in closet, ensures private and restful moments away from the living area. The Lower in-law suite is a legal ADU registered with the Town, providing extra living space or income while living in. The Lower Suite features a ground level Walk-Out front entrance, a separate side entrance plus it's direct access to the Upper Level suite through a Fire Rated Safety Door. The front entrance includes a 2nd sliding french door after the main door secludes a comfortable living room, dining area with a window, a Den area with window, full kitchen & bedroom lookout to the backyard, a 4-piece bathroom with tub, and in-unit laundry (energy-saving washer and 'gas dryer'), all enhanced by pot lights, wide plank laminted floors, and modern touches. The spacious Lower Suite can be expanded to more bedrooms! The fully fenced large backyard and sideyard offer perfect exterior living space completes with newer Landscape, Garage(new paint), 4-cars driveway(new paint) and No Sidewalk!! (id:61852)
Bay Street Group Inc.
B406 - 715 Davis Drive
Newmarket, Ontario
This is the most elegant building in all of Newmarket! Not only is it new and never lived in but its designed with class and sophistication. Let me save you some time on your search with highlights of this 1 bed 1 bath unit. The lucky working professional or couple who will reside in this unit gets the luxury of a terrace triple the size of the balconies unique to only the 4th floor. Additionally the rooftop lounge and is also on the 4th floor for easy accessibility. The primary is a true fully enclosed bedroom with solid walls (no glass partitions) for complete privacy and quiet comfort. Furthermore it has 3 windows composing of floor to ceiling natural light and option for fresh air (save on utilities), along with a large double closet. The layout is functional giving space for a freestanding island if you wanted, a good size couch/sectional with a dedicated Tv wall in the living area, all without taking away space from the kitchen. This unit comes with 1 parking space and 1 locker. Building amenities include: Gym, 24 Hr Concierge, Rooftop Terrace and lounge, Meeting Room, Multipurpose room, Guest Suites, Pet Exercise Area, Bike Storage and Visitor Parking. Close to Southlake Hospital, the GO Station, Costco, Upper Canada Mall, shops, restaurants, and with easy access to Highway 404. (id:61852)
Meta Realty Inc.
47 Lowe Boulevard
Newmarket, Ontario
The unit is around 500 sf and good for professional single. Very Clean and Renovated One Bedroom Unit On Main Floor , Walking Out To Backyard Directly. Very Bright With Fireplace. Newer Kitchen and Washroom , Newer Floor and Newer Windows. Newer Furnace and Air Conditioner (id:61852)
Real One Realty Inc.
