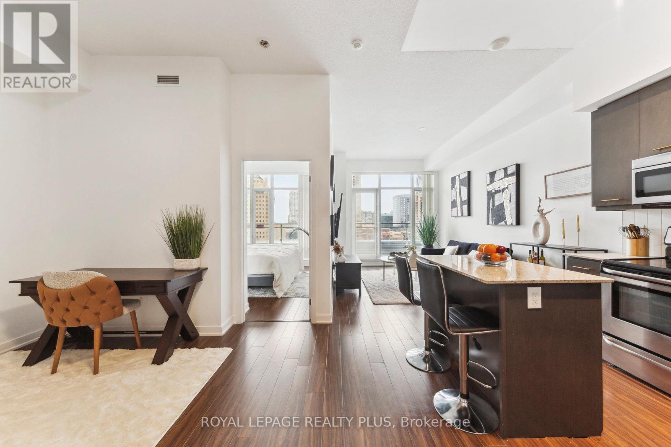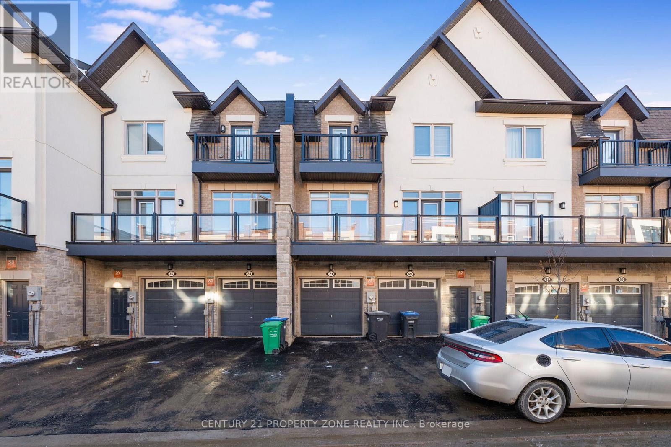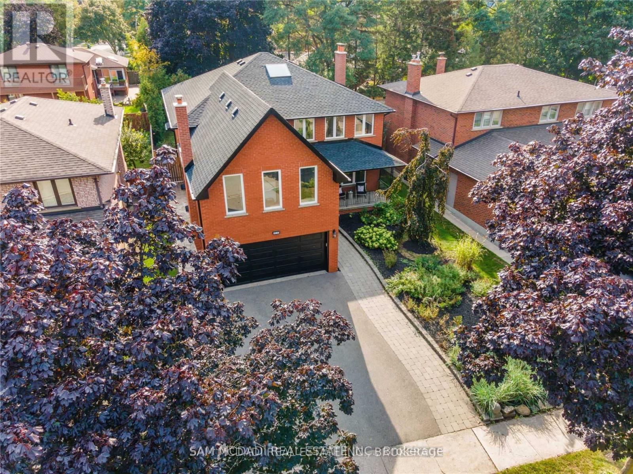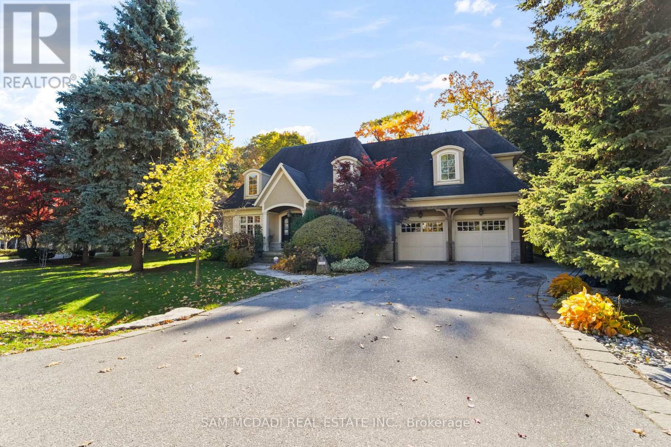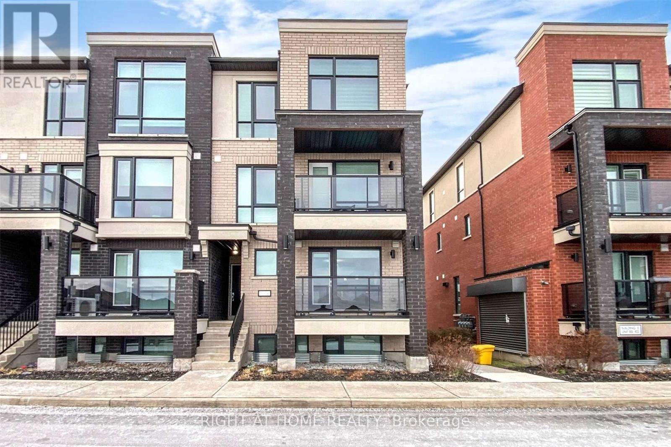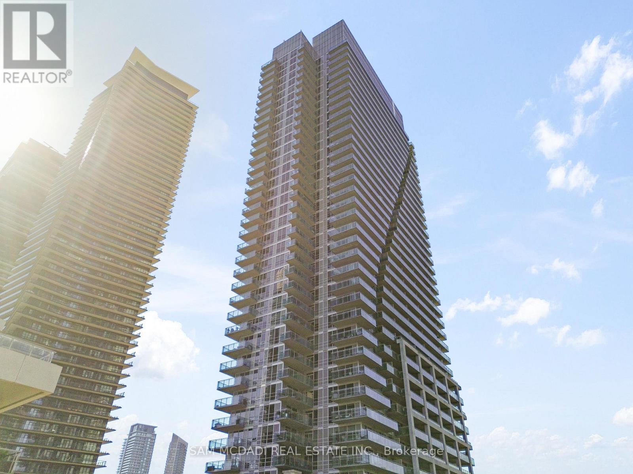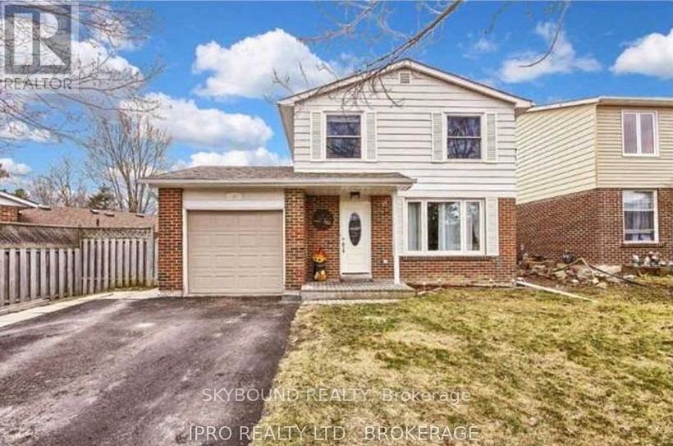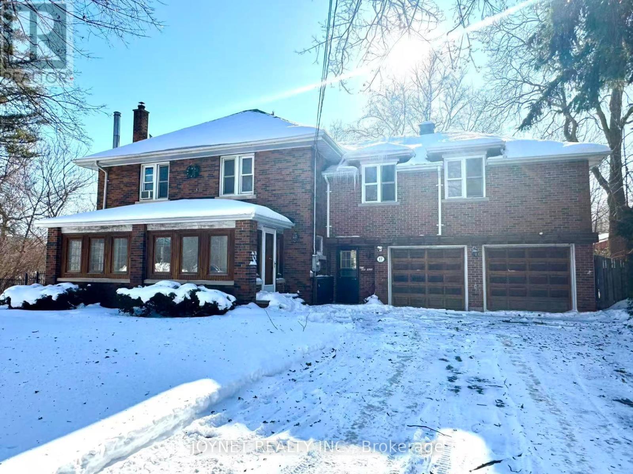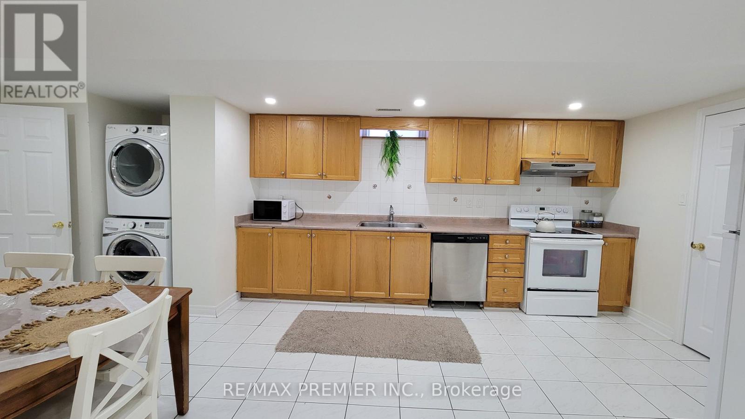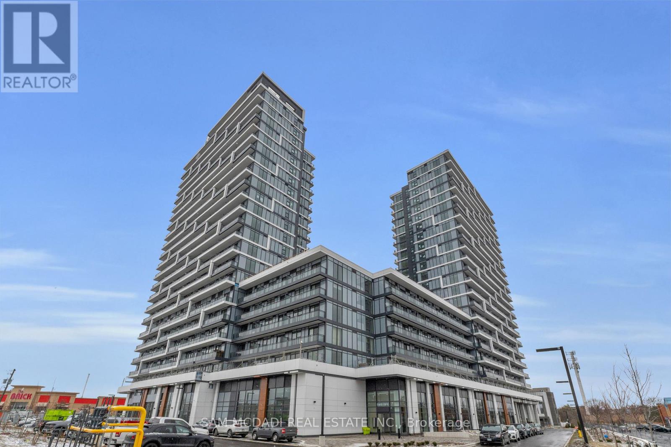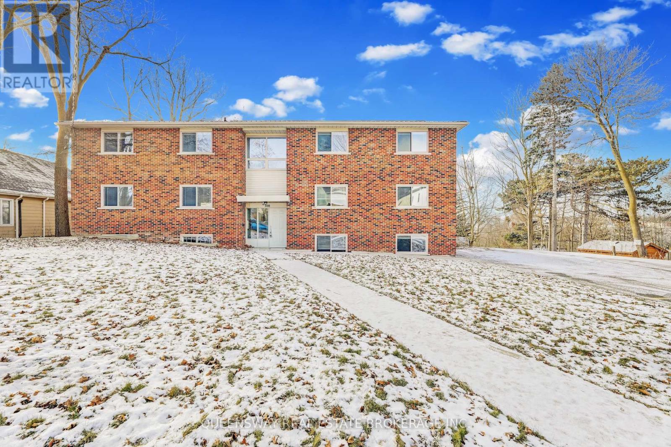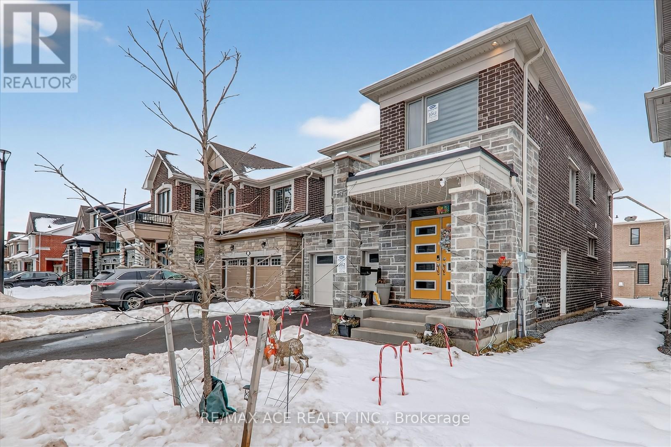603 - 365 Prince Of Wales Drive
Mississauga, Ontario
Spacious 1-bedroom + den unit in the sought-after Limelight building with breathtaking City Hall views. The versatile den can easily be converted into a second bedroom. This bright unit features 11-foot ceilings throughout, a large master bedroom with a big window and mirrored closet. an open-concept kitchen with quartz countertops, a center island, and stainless steel appliances. Floor-to-ceiling windows fill the space with natural light, and ensuite laundry adds convenience. A large balcony with an unobstructed view and full privacy offers the perfect outdoor retreat. The building offers fantastic amenities, including a 24-hour concierge, exercise room, basketball court, rooftop garden, and party/media room. Located steps from Square One, Sheridan College, transit, Celebration Square and more. A must-see! (id:61852)
Royal LePage Realty Plus
20-71 Springdale Avenue
Caledon, Ontario
One of the largest townhomes in the neighbourhood! Brand-new luxury 3-storey townhome in the heart of booming Caledon featuring 3 bedrooms, 3 bathrooms, and 2 parking spaces. Bright open-concept layout with walk-out to an oversized balcony, upgraded kitchen with quartz island, and elegant finishes throughout.Spacious primary bedroom with private balcony, ensuite, and walk-in closet. Skylight brightens the third bedroom. Main floor laundry, garage access, dual entrances, and upgraded flooring. Minutes to Hwy 410, top schools, parks, shopping, and transit. Ideal for families or investors. (id:61852)
Century 21 Property Zone Realty Inc.
2212 Florian (Upper) Road
Mississauga, Ontario
Welcome To Florian! A Hidden Oasis On A Quiet Cut-De-Sac Awaits Your Family! Prime Cooksville Child Friendly & Family Oriented Neighbourhood. 6 Public & 8 Catholic Schools serve this home. 2 Private schools nearby. 05 playgrounds, 2 sports fields & 5 other facilities are within 20 min walk of this home. One health club is only 800 meter away. Trillium Hospital & Future LRT stop are 1.4 Km away on Hurontario & QueenswayThis Updated & Expansive Home Will Suit Every Need With 5 Spacious Bedrooms On Upper Level, 2nd Flr Laundry, & Beautiful Primary Bdrm Spa-Like Bathroom. Main Floor Living Area Boasts 2 Walkouts To Private Evergreen Backyard Feat. Custom Concrete Patio W/Gas Hook Up! Great Schools, Minutes From The Go Train & Port Credit Village & A Short Drive Into The Downtown Core. 2 car Garage and 2 Tandum parkings on the driveway (id:61852)
Sam Mcdadi Real Estate Inc.
1286 Woodeden Drive
Mississauga, Ontario
Architecturally distinguished custom residence designed by renowned designer David Small and masterfully built by Camilla Homes (2011), set in one of Mississauga's most prestigious neighbourhoods. This exceptional home showcases superior craftsmanship, thoughtful architectural detail, and seamless indoor-outdoor living.Flooded with natural light through Pella windows and doors and Velux skylights, the home features custom light fixtures, Hunter Douglas motorized blinds, and a fully integrated smart-home and audio infrastructure with wall-mounted control panels. The chef-inspired kitchen is equipped with premium appliances including Wolf gas and electric ovens, a Sub-Zero refrigerator, and a new Miele dishwasher (2025), ideal for both everyday living and entertaining.The family room offers a gas fireplace and integrated home theatre experience with surround sound, while the lower-level walkout basement significantly expands the living space with a dedicated theatre, a private nanny's room, an exercise room, secondary laundry, and direct access to the backyard. All five full washrooms are enhanced with heated floors for year-round comfort.Step outside to a private, resort-style backyard featuring a custom 16' x 34' heated saltwater concrete pool complete with three waterfall shears, a Polaris vacuum system, and an automatic security cover, all set within professionally landscaped grounds. The pool equipment is housed in a custom-built cabana, while artificial turf ensures low-maintenance outdoor living. A screened-in porch and walkout basement further enhance the home's exceptional indoor-outdoor flow.Additional highlights include central vacuum, ADT security with exterior video monitoring, multiple laundry areas, premium sound systems throughout, and a rare combination of luxury, technology, and timeless design. An outstanding opportunity for executive buyers seeking refined living in Mississauga. (id:61852)
Sam Mcdadi Real Estate Inc.
82 - 100 Dufay Road
Brampton, Ontario
Stunningly Upgraded C O R N E R U N I T => Immaculate and in Move-In Condition => Well Maintained Modern Complex => Located In A Prime, Fast Growing Newer Area Of Brampton with Easy Access to Amenities => Gorgeous Open Concept Ground Level Floor Plan Perfect for Entertaining & Everyday Living=> Highly Sought-After C O R N E R Unit => Freshly painted interiors showcasing timeless appeal => Upgraded Kitchen With Stainless Steel Appliances, Breakfast Bar & a Window in the Kitchen=> Spacious Two-Bedroom Layout => 2 F O U R - P I E C E B A T H R O O M S (Other units have only 1.5 Bathrooms) => Enjoy Two Separate open B A L C O N I E S With Walkouts From Living Room And Bedroom Bringing in Abundant Natural Light and Fresh Air => Quality Laminate Floors Throughout; Combining Style with Easy Maintenance => Conveniently Located Near Mount Pleasant Go Station, Public Transit, Parks, Schools, Grocery, Longos, Worship Place, Banks, And Mount Pleasant Village Community Center & Library => Experience exceptional value => this townhome combines affordability with premium quality and a prime location (id:61852)
Right At Home Realty
1205 - 16 Brookers Lane
Toronto, Ontario
Experience Lakeside Luxury At 16 Brookers Lane #1202 In The Heart Of Mimico. This Beautifully Upgraded 1-Bedroom Condo Features Newer Kitchen With Modern Cabinetry, Quartz Counters, And Stainless Steel Appliances, 9" Ceilings, Floor -To - Ceiling Windows That Flood The Space With Natural Light. Step Onto Your Private Oversized Terrace To Enjoy Captivating Views Of Lake Ontario And The City Skyline. Residents Enjoy Access To Premium Amenities Including A State-Of-The-Art Fitness Center, Indoor Pool/Jacuzzi, Theatre Room, BBQ area, Party Room With Kitchen, Car Wash, Guest Suites, Visitor Parking And 24-Hour Concierge. Just Steps From Waterfront Trails, Trendy Shops, And Vibrant Restaurants, This Condo Offers The Perfect Balance Of Convenience, Style, And Lifestyle. (id:61852)
Sam Mcdadi Real Estate Inc.
Room 2 - 252 William Roe Boulevard N
Newmarket, Ontario
Single occupancy bedroom available on the second floor for a firm 12 month minium lease term minimum. This affordable rental includes all utilities and offers a convenient access to shared facility including bathroom, fully equipped kitchen, furnished living room and in-house laundry closet, with a parking spot on driveway! The room is fully furnished and is generously bright with a north facing window for constant light all day. Suitable for a full-time single working professional or full-time student, international students and newcomers are welcome. The bedroom is furnished and has a full width mirrored closet with sliding door. Located 10 min drive to all shops, malls, plazas, and restaurants on Bayview Ave and Yonge St, this location allows convenience and practicability without braking the bank ! Note that internet, and able or wifi are at tenant's cost and can be shared with other roommate. (id:61852)
Skybound Realty
17 Eckardt Avenue
Markham, Ontario
Rare opportunity on a quiet cul-de-sac in the heart of Unionville. Situated on an oversized irregular lot approximately 128 x 165 ft (about 1/3 acre), this property backs and sides onto a mature tree-lined ravine, offering exceptional privacy and a peaceful natural setting rarely found in town.Walking distance to Main Street Unionville, Toogood Pond, parks, trails, shops, restaurants, transit, and top-ranked schools. Easy access to major routes and about 30 minutes to Downtown Toronto.The home features a functional family layout with a spacious kitchen and walkout to the deck and private backyard. Separate living and dining rooms provide great entertaining space, plus an additional main floor room ideal for an office or hobby area. Upper level includes four bedrooms and a large primary suite with ensuite bath and skylight. Finished basement adds extra living space with a 3-piece bath, storage, and recreation area.Double car garage with direct entry and additional storage/workshop space. Move in, renovate, or build new on this premium ravine lot in one of Unionville's most desirable neighbourhoods. (id:61852)
Joynet Realty Inc.
Basement - 25 Granite Street
Vaughan, Ontario
FURNISHED-Recently Renovated Large 2-Bedroom Basement Apartment, Fully Furnished With Good-Quality Furniture, Located In A Quiet, Family-Friendly Neighbourhood In The Heart Of Woodbridge. This Bright And Spacious Unit Features A Modern Open-Concept Layout With No Carpet Throughout, Stylish Flooring, And Pot Lights Across The Unit. Generous-Sized Bedrooms And A Functional Living Space Make It Ideal For Comfortable Everyday Living. Includes Private In-Unit Washer And Dryer And A Well-Maintained, Move-In-Ready Interior. Walking Distance To Bus Stops, Parks, Community Centre, And Grocery Stores. Conveniently Located Close To Highways 400, 401, And 407, As Well As Shopping Plazas And Restaurants. Just 5-15 Minutes To Subway Stations, Vaughan Mills, Cineplex, IKEA, Costco, And Canada's Wonderland. A Great Opportunity To Enjoy A Furnished, Modern, Spacious Home In A Highly Desirable And Convenient Location. Tenant Pays 35% Of Utilities. (id:61852)
RE/MAX Premier Inc.
B312 - 9751 Markham Road
Markham, Ontario
Welcome to this brand new, never lived-in luxury 1-bedroom condominium, offering high-quality finishes and modern design throughout. This bright and spacious unit features a north exposure with a large private balcony, flooded with natural sunlight and ideal for relaxing or entertaining. Located in a prime and highly sought-after neighbourhood, just steps to Mount Joy GO Station, public transit, shopping plazas, restaurants, and schools. Enjoy exceptional connectivity with easy access to major routes, making commuting effortless and convenient. The building offers fabulous amenities, including 24/7 concierge service, a fully equipped fitness centre, party room, and more, delivering a truly upscale lifestyle. (id:61852)
Sam Mcdadi Real Estate Inc.
3 - 308 Prospect Street
Newmarket, Ontario
Welcome to 308 Prospect Street, a rare opportunity to live in a boutique 6-plex in the heart of Newmarket. This beautifully renovated (2024) two-bedroom unit offers a thoughtfully designed layout featuring a spacious kitchen with a dedicated breakfast area, two generously sized bedrooms, and a large open-concept living and dining space. Enjoy a walkout to your private balcony with stunning, unobstructed west-facing views of Fairy Lake, perfect for sunsets and outdoor relaxation. Large windows throughout flood the unit with natural light, creating a bright and inviting atmosphere. 9 on-site parking spaces provide ample accommodation for residents and visitors. Unbeatable location just steps to Historic Main Street, Southlake Regional Health Centre, Upper Canada Mall, Newmarket GO Station, and quick access to Highway 404. Pickering College is within walking distance, and a Viva bus stop is conveniently located right in front of the building. Extras: Fridge, stove, all existing light fixtures, and window coverings. One parking space is included (Second spot at $25/month). Landlord takes care of grass/snow. (id:61852)
Queensway Real Estate Brokerage Inc.
1419 Mockingbird Square
Pickering, Ontario
Welcome To This Modern Mattamy Home With Four Bedrooms And Three Washrooms with Separate Entrance basement, Located In A Serene Pickering Neighborhood. The Home Boasts High-End Features, Including Modern Hardwood Flooring, Kitchen With A Granite Countertop, With 9-Foot Ceilings. It Feels Spacious. Conveniently Located Near Hospitals, Shopping, Dining, Schools, Parks, And Highways 407 And 401, This Home Offers Both Comfort And Accessibility. Many Upgrades - 200 AMP Electrical Panel. (id:61852)
RE/MAX Ace Realty Inc.
