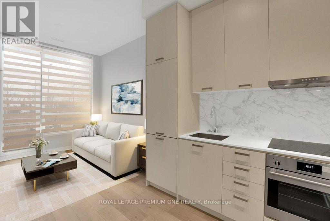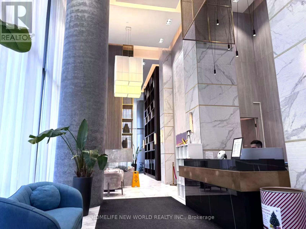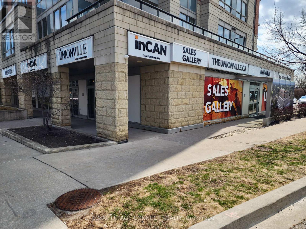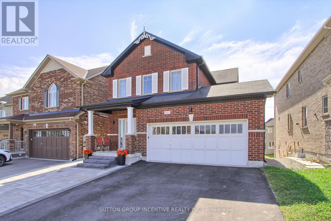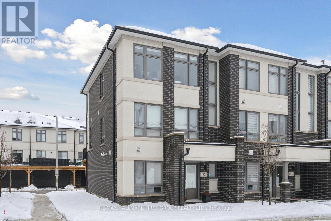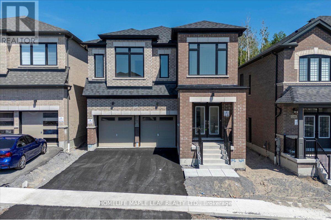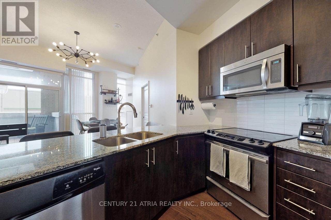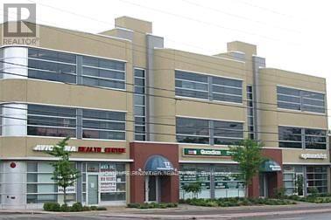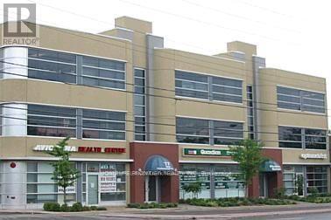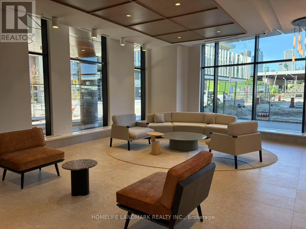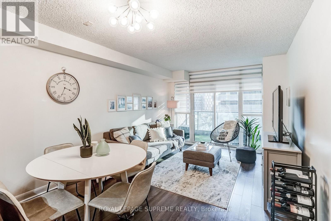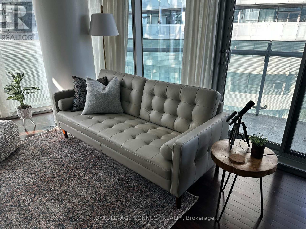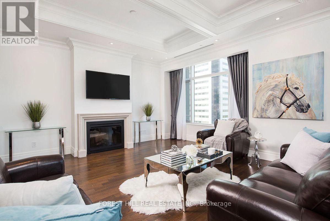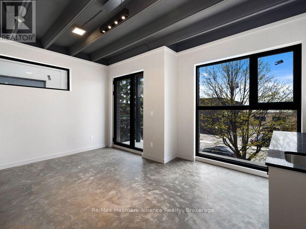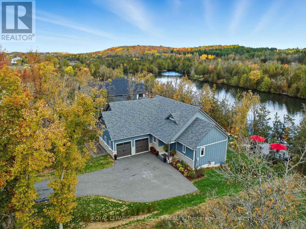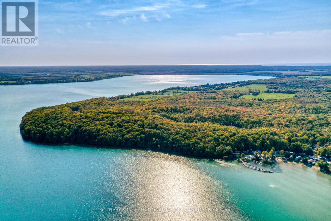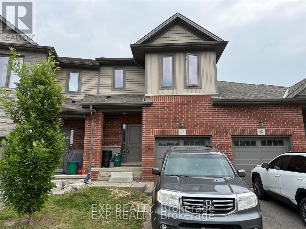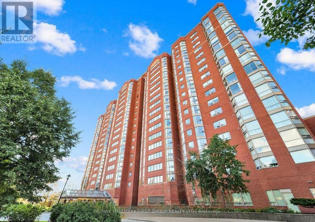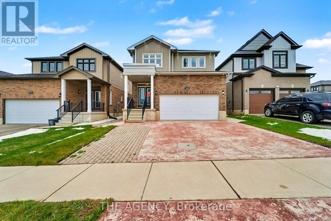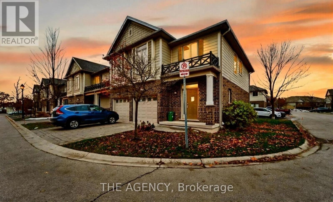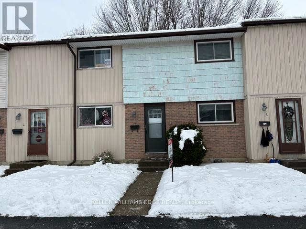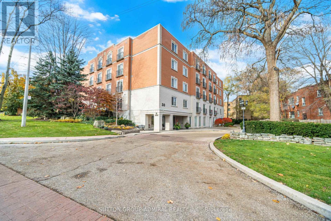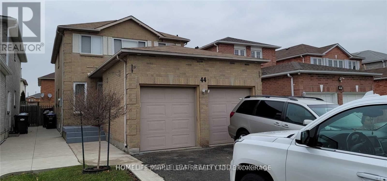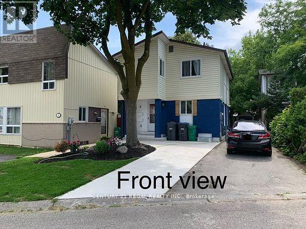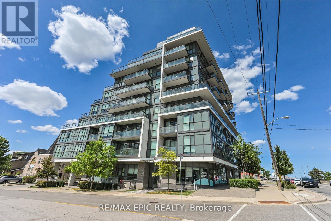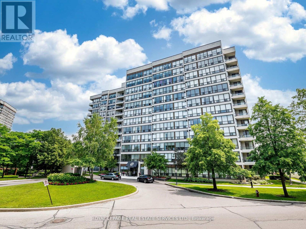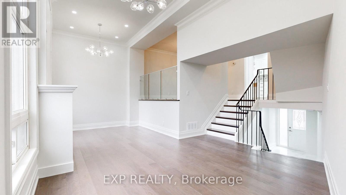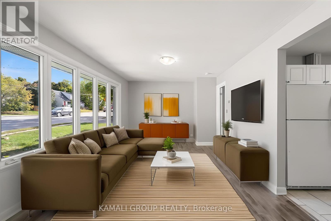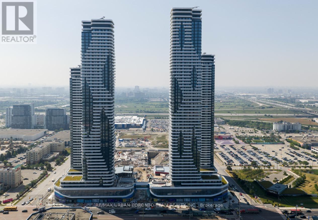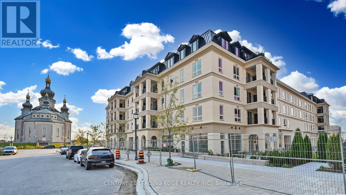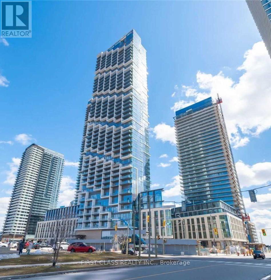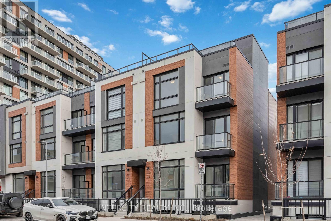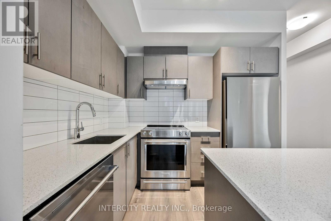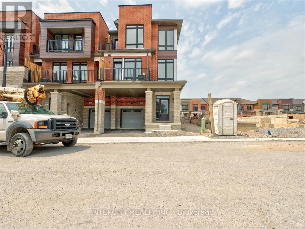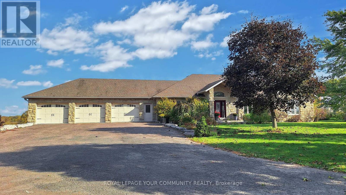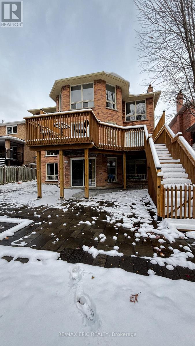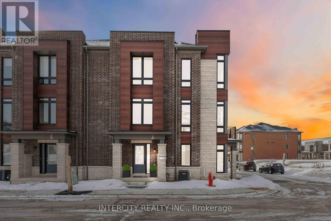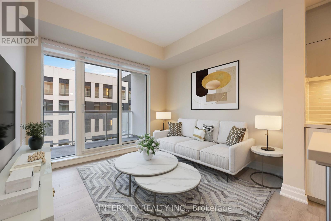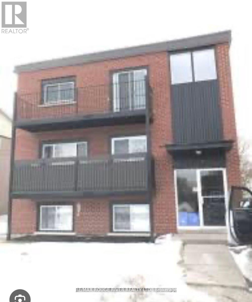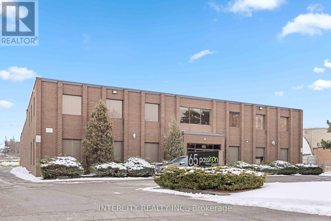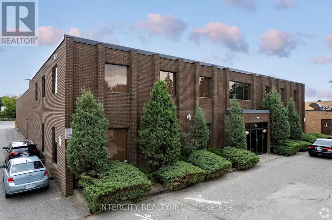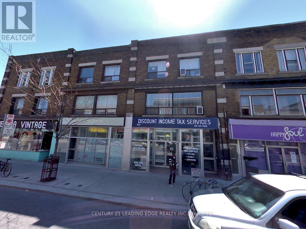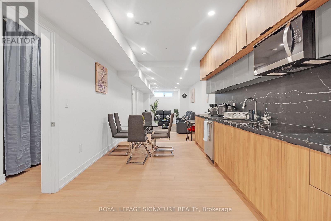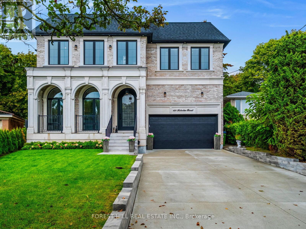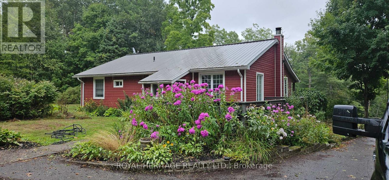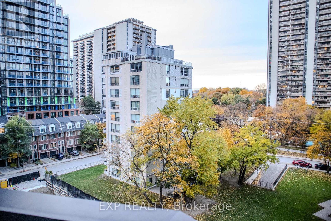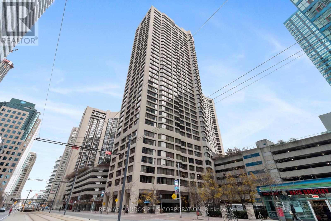106 - 10 Honeycrisp Crescent
Vaughan, Ontario
Welcome to 10 Honeycrisp Cres - a rare ground-floor residence with private street access at the sought-after Menkes-built Mobilio Condos in the heart of South VMC. This sun-filled 2-bedroom suite impresses with 10-foot ceilings, expansive windows, and a bright open-concept kitchen and living space designed for effortless everyday living. Step outside to your own private terrace with direct outdoor access-perfect for morning coffee, entertaining, or pet-friendly convenience. Surrounded by premier amenities including shopping, groceries, fitness centres, Vaughan Mills, and Cortellucci Vaughan Hospital, with seamless commuter access to the subway, buses, and major highways. Modern, connected, and incredibly convenient-this is where you want to live. (id:61852)
Royal LePage Premium One Realty
608 - 950 Portage Parkway
Vaughan, Ontario
This Transit City 3 Tower Located in the heart of the Vaughan Metropolitan Centre, just a short distance to York University. Steps to the VMC subway, bus terminal, YMCA, library, and variety of restaurants.close to Vaughan Mills shopping center, Walmart, Costco, IKEA. with minutes to access Hwy 400. This 2-bedroom, 2 full-bath unit features of of the most practical layouts, offer 675 sqft of living space. An obstructed south-facing view and floor-to-ceiling windows make the unit bright, warm, and inviting. The modern, sleek kitchen and washroom color palette create a calm and soothing atmosphere throught the unit. competitively priced! don't miss this opportunity to visit.(second bedroom door will be put back before closing) (id:61852)
Homelife New World Realty Inc.
A,b,c,d - 60 South Town Centre Boulevard
Markham, Ontario
4 Corner Retail Units Situated In The Heart Of York's Unionville! Properties Generate Excellent Income & Fronts On A Busy High Vehicular & Pedestrian Strip! All 4 Units Have Been Combined By Current Tenant & Can Be Converted Back To 4 Separate Units. Each Unit Is Equipped With Designated Parking Spots (4 Parking Spots In Total). All 4 Units Are Fully Leased & Boasts Excellent Exposure/Visibility. Property Is Surrounded By Vibrant Neighbourhoods & Plenty Of Upcoming Unionville Developments. Property Is In Close Proximity To HWY's 404, 407, 7, Markham Civic Centre, Downtown Markham, Shops, Cafes, Offices, Restaurants, Luxury Condos, Medical Clinics, & More! Annual Rent $244,810.84 (Lease Ends May 17, 2026). *Marketing Brochure Available* **EXTRAS** **ASK FOR PROPERTY MARKETING BROCURE** Property Site Can Accommodate Up To 77 Visitor Parking Spots Ground Level & Underground. (id:61852)
RE/MAX Connect Realty
1457 Lormel Gate Avenue
Innisfil, Ontario
Welcome to the growing family-friendly Lefroy community! This Charming 3-bedroom, 4-bathroom, 2-story home provides 2,120 sq. ft. above grade and 750 sq. ft. finished basement. It is set in the desirable South End of Innisfil, near Lake Simcoe beaches, trails, marinas, schools, library, community center, parks, access to 400 Hwy, and future GO transit. Enjoy a fully fenced backyard with 2 gates and concrete stairs leading to a large interlocking stone patio. Double garage and interlocking driveway provide parking for up to 5 vehicles. HOUSE FEATURES: - Generously sized, 9 ft ceiling, bright open concept Family room with fireplace, slightly separated cozy Dining area;- Kitchen with ample storage, massive quartz countertop, SS appliances; -Sunny Dinette room with w/o to the balcony overlooking the backyard; - Lobby with seating area, spacious closet and powder room;- 2nd floor highlights a south-facing Primary bedroom, complete with a W/I closet and ensuite bathroom with a bathtub, glass shower, high-end finishes;- 2nd sizable bedroom has a spacious W/I closet, shared contemporary 4-pcs bathroom with 3rd cozy bedroom, featuring a window seat, closet. The fully finished sunlit lower level provides an additional space, offers numerous entertainment possibilities. It is an ideal location for hosting guests, with ample space for both leisure and relaxation, walk-out to the meticulously landscaped backyard oasis. This level features 3pcs bathroom, laundry room, ample storage,tech room. Additionally, it can be easily converted into an apartment, offering an extra bedroom or serving as a potential source of income. Amenities include schools, playgrounds, a park with visitor parking, and proximity to Lake Simcoe beaches and marinas. This remarkable, move-in-ready residence provides both convenience and elegance within a secure, family-oriented neighbourhood. Do not miss the opportunity to own this property. (id:61852)
Sutton Group Incentive Realty Inc.
1425 Bradenton Path
Oshawa, Ontario
Beautifully upgraded townhome located in the desirable Eastdale community of Oshawa. This bright 3-bedroom, 3-washroom home features an open-concept main floor filled with natural light and over $30,000 in upgrades, including dimmable pot lights, laminate flooring, and stone countertops with undermount sinks.The modern kitchen is equipped with a French-door refrigerator with drawer freezer, while the spacious primary bedroom offers an upgraded ensuite for added comfort. A rare double garage with interior access provides exceptional convenience and storage.Ideally situated near shopping, schools, parks, and transit, with quick access to Highways 401& 418-perfect for families and commuters alike. (id:61852)
RE/MAX Hallmark First Group Realty Ltd.
1242 Talisman Manor
Pickering, Ontario
New Detached By Fieldgate Homes (MAXIMUS MODEL). Welcome to your dream home in Pickering! Amazing living space! Backing onto green space! Bright light flows through this elegant 5-bedroom, 3.5 bathroom gorgeous home. This great designed home features a main floor library, highly desirable 2nd floor laundry, enjoying relaxing ambiance of a spacious family room layout w/ cozy fireplace, combined living and dining room, upgraded kitchen and breakfast area, perfect for entertaining and family gatherings. The sleek design of the gourmet custom kitchen is a chef's delight, a double car garage. Move-In ready With Thoughtful Upgrades throughout! This property offers everything you need to live, work, and entertain in style! Schedule your private viewing today before this is gone! This home offers endless possibilities, don't miss this beautiful opportunity! (id:61852)
Homelife Maple Leaf Realty Ltd.
103 - 85 The Donway W
Toronto, Ontario
Largest 1 bedroom 723 sqft unit in area, built by Cadillac Fairview in a quiet and safe building. This unit has souring 11ft ceilings, open concept living space perfect for entertaining with space for a home office. 1 parking spot and locker included. Steps to Shops At Don Mills where all your amenities are located in one spot! Enjoy numerous events in the vibrant town square that transforms to a skating rink in winter or enjoy a movie at the Cineplex Vip Cinemas. (id:61852)
Century 21 Atria Realty Inc.
205 - 77 Finch Avenue W
Toronto, Ontario
Excellent Location In Prime North York Area. Walking Distance To Yonge/Finch Subway Station. High Traffic Volume and Easy Access. Professional / Medical Office Space Opportunity Sitting On Front Finch Ave W. Check Other Available Units In The Building On MLS. (id:61852)
Homelife Frontier Realty Inc.
Bsmt 100 - 77 Finch Avenue W
Toronto, Ontario
Excellent Location In Prime North York Area. Walking Distance To Yonge/Finch Subway Station. High Traffic Volume and Easy Access. Good For Gym, Private Training, Professional / Medical Office Space Opportunity Sitting On Front Finch Ave W. Check Other Available Units In The Building On MLS. (id:61852)
Homelife Frontier Realty Inc.
1103 - 15 Richardson Street
Toronto, Ontario
Welcome to this stunning brand-new suite in the heart of Toronto's coveted WaterfrontCommunities at 15 Richardson Street. This residence features an open-concept kitchen, a spectacular backdrop for everyday living and entertaining. Enjoy world-class amenities including 24-hr concierge, state-of-the-art fitness centre, co-working lounges, social spaces and outdoor terraces, all just steps from Sugar Beach, parks, cafes, shops and transit. Embrace the best of urban waterfront living with effortless access to downtown Toronto and beyond.Live above it all. PLEASE see attached video Link for room tour . (id:61852)
Homelife Landmark Realty Inc.
459 - 525 Wilson Avenue
Toronto, Ontario
Welcome to Gramercy Park Condos - One of North York's Most Sought-After Communities! This bright and inviting 1-bedroom, 1-bathroom suite offers a spacious, well-designed floor plan that maximizes every inch of living space. The generously sized bedroom features a walk-in closet with ample storage, providing both comfort and functionality. Enjoy your large balcony, which offers an abundance of natural light throughout the space. Featuring zebra blinds, upgraded light fixtures, and a stacked washer/dryer, this unit is perfect for first-time buyers, investors, and downsizers alike, delivering outstanding value in a prime, convenience-focused location. Enjoy the comfort of underground parking and a dedicated locker, along with access to exceptional building amenities. Gramercy Park is a well-managed, secure building featuring a 24-hour concierge, fully equipped fitness centre, indoor pool, party room, theatre room, lush private courtyard, and ample visitor parking. Located steps to transit, shops, restaurants, parks, and everyday essentials, this is urban living at its best. Move in and enjoy - a fantastic opportunity in a highly desirable building! (id:61852)
Royal LePage Supreme Realty
2010 - 12 York Street
Toronto, Ontario
Stylish, fully FURNISHED corner unit in the heart of Downtown! This highly desirable suite offers a split-bedroom layout with den & open-concept living/dining space with kitchen island. Excellent layout for entertaining & work-from-home. Features include large balcony + Juliette balcony off the primary bedroom with CN tower views and floor-to-ceiling windows. Unbeatable location - steps to Financial District, waterfront, sports venues, Union Station, restaurants, shopping, CN tower and direct access to the PATH - great for those frigid Toronto days. Scandinavian-inspired building with spa amenities and 24-hour concierge. (id:61852)
RE/MAX Connect Realty
4601 - 311 Bay Street
Toronto, Ontario
Luxurious Executive Corner Unit at The St Regis Residences! Reside In The Heart Of Toronto's Financial District. Superior In Quality & Finishes Boasting Stunning SkylineViews And Layout. Great Selection of 5 Star Restaurants Both In The Hotel And Steps Away. Valet And Concierge, Fabulous Pool, Spa And Sky Lobby. This Unit is a must see! Easy to visit with 24hrs notice. (id:61852)
Forest Hill Real Estate Inc.
5 - 155 Thirtieth Street
Toronto, Ontario
Client RemarksModern Retail Unit with High Ceilings Available in South Etobicoke! Space is perfect for, barber shops, hair salons, beauty clinics, chiropractors, print centre, coffee roasters and more. 500 sq feet -Semi Gross Lease -Plus Utilities -Parking Available -Ensuite washroom and shower -Unit comes with built in kitchenette -14 foot ceilings -Unit has its own climate control for heating and cooling -Close proximity to Mimico Go Station, Humber College, Highway and shops on Lakeshore Blvd West (id:61852)
RE/MAX Hallmark Alliance Realty
5 Riverside Trail
Trent Hills, Ontario
Welcome to Haven on the Trent, where luxury living meets the peaceful rhythm of nature. This stunning 3-bedroom, 2-bath board-and-batten with stone bungalow is perfectly situated on nearly half an acre of pristine waterfront, offering the perfect blend of modern elegance and natural serenity. From the moment you arrive, the timeless curb appeal, stone accents, newly paved driveway, and manicured grounds set the tone for refined country living. Inside, an open-concept layout with soaring ceilings, expansive windows, and 9-foot basement ceilings fills the home with light and showcases breathtaking views of the Trent River from nearly every room. The gourmet kitchen is a showpiece with smart appliances, custom cabinetry, and a large island perfect for family gatherings and entertaining. The living area opens to two spacious decks with natural gas lines for barbecues, creating the ultimate indoor-outdoor flow. The primary suite is your private retreat with a spa-inspired ensuite, elegant fixtures, and serene river views. Outside, enjoy direct access to the water where you can canoe, kayak, paddleboard, or fish from your own backyard. With town services, high-speed internet, smart home security, and a new power grid community, every modern convenience is here. Surrounded by nature and lifestyle amenities, you're within walking distance to hiking trails, the Campbellford Suspension Bridge, Ferris Park, and the new recreation complex, all just 20 minutes from Highway 401. Whether hosting friends on the deck, launching a kayak at sunrise, or relaxing by the water, this property embodies balance, beauty, and quiet sophistication. Experience refined country living at its finest. Live in tranquility at Haven on the Trent. (id:61852)
Royal LePage Terrequity Realty
18 Tracy Road
Central Manitoulin, Ontario
Introducing Dragonfly, a newly released waterfront development offering a rare opportunity to build your dream home or cottage on the crystal clear shores of Lake Mindemoya. Sparkling waters, and the peaceful spirit of nature all around. Conveniently located just 5 minutes from local shops, restaurants, and Mindemoya Hospital, this serene setting is close to everything, yet feels worlds away. Build your dream home, cottage, or family retreat in a place where sunsets linger longer and the pace of life slows down. Dragonfly offers the perfect balance of tranquility and convenience. Discover the untouched beauty of Manitoulin Island where nature, comfort, and community come together (id:61852)
Sotheby's International Realty Canada
67 - 77 Diana Ave Avenue
Brantford, Ontario
Welcome to your dream home! This beautifull 2246 sqf 2 storey townhouse with 4-bedroom, 3-bathroom is perfectly designed for modern living. The open concept plan on the main floor ensures there is a right balance between the gourmet kitchen and the living area. With spacious rooms, stunning natural light, and hardwood flooring an main floor, this home offers both comfort and style. Located in the desirable West Brant neighborhood, you'll enjoy the convenience of nearby shopping plaza, public transit, parks and Conestoga College campus. Look no futher and Don't miss the chance to make this your forever home!!! (id:61852)
Exp Realty
807 - 2466 Eglinton Avenue E
Toronto, Ontario
Stunning, bright, and spacious 1 Bedroom plus Den (great for home office, kid's bedroom) located at Rainbow Village. This unit is Overlooking the gardens/park. Featuring sleek laminate flooring and freshly painted throughout. Steps away from TTC, subway, and GO station, and within close proximity to schools, restaurants, and community centers. Future Eglinton Crosstown LRT Building amenities include an indoor swimming pool, sauna, fully equipped fitness room, children's playground, rainbow village day care, squash and basketball courts, a party room, and 24-hour gated security. Low maintenance fee includes heat, water, hydro** all in! (id:61852)
RE/MAX Hallmark First Group Realty Ltd.
2356 Constance Avenue
London South, Ontario
Welcome to 2356 Constance Ave. This stunning 4+2 bedroom 2-storey detached home offers a perfect blend of comfort, elegance, and functionality. Ideally located just minutes from Highway 401, scenic riverside trails, and everyday amenities, this 2019-built home showcases exceptional craftsmanship and thoughtful upgrades throughout. Step inside to an open-concept main floor living space featuring 9-foot ceilings, pot lights, a sun-filled living room overlooking the backyard, and continuous flooring that flows seamlessly from room to room, enhancing the sense of space and cohesion. The gourmet kitchen boasts granite countertops, a walk-in pantry, and a large island perfect for entertaining. Upstairs, discover four spacious bedrooms, including a primary suite with a walk-in closet and a luxurious 5-piece ensuite, plus the convenience of second-floor laundry. The finished 2-bedroom basement apartment has its own kitchen, laundry, and private entrance. This basement offers incredible versatility for extended family or potential rental income. Outside, enjoy a stamped concrete driveway, fully fenced backyard, and a large 10x10 shed ready for your outdoor needs. (id:61852)
The Agency
59 - 112 N Centre Road
London North, Ontario
Welcome to 59-112 North Centre Rd! Comfort, style, and convenience come together in this beautifully maintained 3 bedroom, 3.5 bathroom townhome. Perfectly situated in Masonville with top-rated schools, restaurants, fitness centers, and scenic trails, this home offers an ideal blend of lifestyle and location. The main floor features a bright open-concept layout with a spacious living and dining area, ideal for everyday living or hosting guests. The modern kitchen showcases contemporary cabinetry, generous counter space, and a functional design that makes cooking effortless. Step through the sliding doors to a private deck that is perfect for morning coffee or summer barbecues. Upstairs, the inviting primary suite includes a walk-in closet and a stylish ensuite complete with a glass-enclosed shower and double vanity. Two additional bedrooms and a well-appointed main bath provide plenty of space for family or guests. An open-concept media space on the upper level provides the perfect spot for relaxation or study. The finished lower level adds versatility that is perfect for a home office, media room, or extended family living, with a large rec room and an additional full bath. Enjoy low-maintenance living with all the benefits of a premium North London location. This home is minutes from Western University, University Hospital, and all the amenities that make Masonville one of the city's most sought-after communities. This is the perfect home for families, professionals, or investors seeking long-term value in a vibrant neighborhood. (id:61852)
The Agency
3 - 3 Tiffany Place
Quinte West, Ontario
Welcome to this charming and beautifully updated 3-bedroom, 1-bath townhouse located in a quiet and desirable neighborhood in Trenton, Ontario. With 1,152 square feet of thoughtfully designed living space, this home is perfect for first-time buyers, small families, or anyone looking to downsize without compromising on style or comfort. Step inside to a freshly painted interior and enjoy the warmth of new hardwood flooring throughout the main floor, paired with brand new baseboard heaters for energy-efficient comfort. The custom-built kitchen is a true highlight, featuring updated cabinetry, stylish backsplash, modern countertops, new sink, and the convenience of a newly installed dishwasher perfect for everyday living and entertaining. The dining room now boasts a new ceiling fan for added comfort and opens into a spacious living room that is bright and inviting, with sliding glass doors leading to a fully fenced backyard, ideal for kids, pets, or relaxing outdoors. The main entrance offers a small foyer with a handy closet, keeping shoes and coats neatly tucked away. Head upstairs to find a generous master bedroom, two additional bedrooms, and a fully upgraded 4-piece bathroom, complete with new cupboards, countertops, toilet, sink, and light fixture all tastefully finished with modern touches. Other recent upgrades include beautiful hardwood stairs, a brand new front door, and more, making this home truly move-in ready. One parking spot is included. Visitor parking is also available. Don't miss your chance to own this stylish, updated home in a fantastic location. Book your private showing today! (id:61852)
Keller Williams Edge Realty
304 - 30 Anglesey Boulevard
Toronto, Ontario
Redesigned two-bedroom, two-bathroom residence in a tightly held Kingsway boutique building. More than 1,600 square feet of well-laid-out space - scarce in this segment and rarely offered. The white kitchen is integrated into a straightforward, efficient plan that defines the main living area without wasted space. Low-density living with only six suites per floor reduces noise, turnover, and uncertainty. Parking and an exceedingly large locker add practical utility. Opportunities of this quality appear infrequently in one of Toronto's most stable and sought-after neighbourhoods. In a well-managed building with a healthy reserve fund and clean status certificate, this suite combines prestige with peace of mind. (id:61852)
Sutton Group-Admiral Realty Inc.
44 Redpoll Court
Brampton, Ontario
Beautiful, Court Location, Detached, All Brick, 4 Bedroom, 3 Washroom,, Rented. Hardwood Floors All Over, Pot Lights, Renovated Kitchen Gas Stove, New Roof 2010, New Windows 2011. Border Of Brampton And Mississauga And Minutes To All Major Hwys, Schools, Shopping Centre, Gym, Library Etc. All Elf's, Fridge + Stove, Washer & Dryer, Dishwasher. Lots Of Upgrades. Close To All Amenities. Buyers & His Agent To Verify Taxes + Measurements. 2 Car Garage And 1 Car Parking Outside. Basement Rented Utility Share 70%/30% (id:61852)
Homelife Maple Leaf Realty Ltd.
4 Juliana Square
Brampton, Ontario
Welcome to 4 Juliana Sq.! This must-see, spacious 4-bedroom detached home is available for rent in the desirable Northgate neighborhood! Loaded with updates, the main level features a spacious open-concept living/dining room with hardwood floors and a kitchen equipped with stainless steel appliances and a stylish backsplash. The second level includes 4 generously sized bedrooms and a 4-piece bathroom. (id:61852)
Century 21 Regal Realty Inc.
204 - 16 Mcadam Avenue
Toronto, Ontario
Welcome To 16 McAdam Ave - A Spacious 2 Bedroom + Den, 2 Full Bathroom Condo In One Of Toronto's Most Convenient Locations! This Bright, Open-Concept Suite Features Two Large Bedrooms With Oversized Closets, A Versatile Den That Can Be Used As A Dining Area Or Home Office, And Two Full Bathrooms Including A Private En-suite In The Primary Bedroom. Enjoy The Convenience Of Ensuite Laundry, An Open Balcony, And Modern Finishes Throughout. The Kitchen Is Equipped With Quartz Countertops, Built-In Stainless Steel Microwave & Dishwasher, Stainless Steel Stove, Fridge, And Stylish Light Fixtures. Additional Features Include A Smart Thermostat, Year-Round Heating & Cooling, And A Stacked Washer & Dryer. One Parking Spot And One Locker Are Included For Added Value. Located Just Steps From Yorkdale Mall, TTC, GO Transit, Hwy 401, Costco, Shopping, Restaurants, And More - This Condo Offers Incredible Access To Everything You Need. Ideal For First-Time Buyers, Downsizers, Or Investors Looking For A Turnkey Unit In A Prime Location. Don't Miss Out On This Opportunity! (id:61852)
RE/MAX Epic Realty
908 - 12 Laurelcrest Street
Brampton, Ontario
Attention Investors - A Smart Long-Term Opportunity. An exceptional condo offering strong long-term investment potential, outstanding tenant appeal, and truly hassle-free ownership. With breathtaking sunrises, peaceful evenings, and sweeping views of greenery and the skyline in every season, this suite delivers the kind of lifestyle that attracts and retains great tenants. This bright and spacious 2-bedroom suite offers nearly 1,100 sq. ft. of thoughtfully designed living space, complete with two walkouts to a rare, oversized balcony that beautifully extends the living and entertaining area. Located within a serene 24-hour gated community in central Brampton, it offers privacy, security, and convenience all in one. The open-concept layout flows seamlessly, featuring a family-size kitchen with a pass-through to the dining area, ideal for entertaining or everyday living. A fresh, well-appointed bathroom and a generous laundry room (with potential for added functionality) add to the suite's versatility. A major value-add for investors and owners alike: the unit includes TWO UNDERGROUND parking spaces, and the maintenance fees cover heat, hydro, central air, parking, and all common elements-providing predictable costs and true peace of mind. At 12 Laurelcrest, residents enjoy resort-style amenities including an outdoor pool, tennis courts, BBQ and picnic areas, lush landscaped grounds, fitness centre, sauna, hot tub, billiards/media/card rooms, and a party/meeting room. The location is both strategic and tranquil-steps from Bramalea City Centre Mall, Oceans Fresh Market, No Frills, restaurants, banks, and everyday essentials. A short walk to Chinguacousy Park, with Highway 410 and major transit routes at your doorstep. Whether you're an investor looking for reliable returns, a first time buyer or retiree, seeking a low-maintenance lifestyle, this is a rare opportunity to own in the prestigious Laurelcrest community-one of Brampton's best-kept secrets. (id:61852)
Royal LePage Real Estate Services Ltd.
90 - 2315 Bromsgrove Road
Mississauga, Ontario
This Beautiful,Newly Renovated Home With Stunning Cathedral Style Ceilings Is A Must See!Perfect For The Couple/Family On The Go! Walking Distance To Clarkson Go Train Station, Schools,Grocery Stores,Bakery And Much More. Pets Welcome As There Is A Fenced Backyard. Only Steps To Visitor Parking. This Move In Ready, Gem Of A House Could Be Yours Now! (id:61852)
Exp Realty
Main - 188 St Vincent Street
Barrie, Ontario
MOVE IN NOW! 3 Bedroom Detached Home + 1 Parking + Large Private Yard! Open Concept Living & Dining Area, Kitchen with Ample Cabinet Space, Large Window & Double Sink, 3 Bedrooms Overlooking Backyard, Private Ensuite Washer & Dryer. Just Minutes To Waterfront View At Kempenfelt Park, Shopping At Georgian Mall, Georgian College, GO-Station & Hwy 400. (id:61852)
Kamali Group Realty
1108 - 8 Interchange Way
Vaughan, Ontario
Festival Tower C - Brand New Building (going through final construction stages) 541 sq feet - 1 Bedroom plus Den & 1 Full bathroom, Balcony - Open concept kitchen living room, - ensuite laundry, stainless steel kitchen appliances included. Engineered hardwood floors, stone counter tops. 1 Locker Included (id:61852)
RE/MAX Urban Toronto Team Realty Inc.
216 - 101 Cathedral High Street
Markham, Ontario
Building Is Registered! Move In Ready! Live In Elegant Architecture Of The Courtyards In Cathedral Town! European Inspired Boutique Style Condo 5-Storey Bldg. Unique Distinctive Designs Surrounded By Landscaped Courtyard/Piazza W/Patio Spaces. This Suite Is 1133Sf Of Gracious Living With 2 Bedrooms + Den (Separate Room And Can Be Used As A 3rd Bedroom), 2 Baths And Juliette Balcony Overlooking The Beautiful Courtyard Garden. Close To A Cathedral, Shopping, Public Transit & Great Schools In A Very Unique One-Of-A-Kind Community. Amenities Incl: Concierge, Visitor Parking, BBQ Allowed, Exercise Room Party/Meeting Room, And Much More! (id:61852)
Century 21 Leading Edge Realty Inc.
1501 - 1000 Portage Parkway
Vaughan, Ontario
Spacious 1 Bedroom + 1 Bathroom Condo for Lease at 1000 Portage Pkwy.Modern and well-designed unit featuring an open-concept layout with floor-to-ceiling windows, offering plenty of natural light. Contemporary kitchen with integrated appliances and sleek finishes, combined living and dining area, and a generously sized bedroom with ample closet space. Located in a highly convenient area with direct access to transit, major highways, shopping, dining, and everyday amenities. Ideal for professionals or couples seeking comfort, style, and unbeatable accessibility. Don't miss this opportunity to live in a vibrant, transit-connected community. (id:61852)
First Class Realty Inc.
1215 - 8 David Eyer Road
Richmond Hill, Ontario
Welcome to this stunning 1,268 sqft. + 400sqft Terrace CORNER + UPPER LEVEL townhome, drenched in sunlight and designed for modern living. Enjoy soaring 10' smooth ceilings and an ultra-modern kitchen equipped with premium finishes, including a built-in fridge, dishwasher, oven, and stovetop. The quartz countertops and undermount lighting add a touch of elegance. Enjoy 400 Sqft of terrace space where you can unwind and enjoy views of the lush greenery. The primary bedroom features its own balcony access, a 3-piece ensuite with a stunning glass shower, and a generous closet. The second bedroom boasts floor-to-ceiling windows, ensuring ample natural light, along with its own closet. Convenience is key with an additional 3-piece bath on the second level and laundry facilities. The grand rooftop offers plenty of room for entertainment space, perfect for gatherings and enjoying the outdoors. (id:61852)
Intercity Realty Inc.
523 - 9000 Jane Street
Vaughan, Ontario
Welcome to Charisma Condos by Greenpark! Located in the heart of Vaughan, this spacious South Facing1 bed + den unit boasts 622 Sq. Ft. living space + a spacious balcony with South views! Featuring floor to ceiling windows for ample natural light. 1 underground parking & 1 locker included! *FREE* INTERNET INCLUDED (Tenant only pays hydro & cable). Just steps from Vaughan Mills, transit, shops, entertainment and so much more. Stunning state of the art building amenities includes: Wifi lounges, pet groom rom, theatre room, game room, family dining room, billiards room, Bocce courts & lounge. Take you fitness journey to the 7th floor, outdoor pool & Wellness Centre featuring fitness club and yoga studio. (id:61852)
Intercity Realty Inc.
22 Griffith Street
Aurora, Ontario
END UNIT - The Kinwick Model by Paradise Developments. This brand newly completed townhome has 3 bad and 3 bath, over 1600 Sqft of living space, hardwood on all levels, tons of windows, and a stunning elevation with 2 car parking. Gorgeous all white kitchen includes a wall of extra kitchen pantry space, brand new appliances, back splash and more. Laundry on 2nd level for convenience. Sleek and stylish fireplace included in the living room, 2 balconies, his and hers closets, and upgraded bathrooms with glass enclosures and quartz counter tops. Cantina in basement. Steps from prestigious Magna Golf Course. Nestled in nature, Aurora Trails is just minutes to the towns historic downtown, boutique shopping on Yonge Street and your connection to the rest of the GTA via Highway 404. Centrally-located and well connected at Wellington Street East and Mavrinac Boulevard, Aurora Trails is steps to phenomenal schools, parks, trails, golfing, shops & superb dining. (id:61852)
Intercity Realty Inc.
1065 20th Side Road
King, Ontario
A long, private driveway leads you through picturesque rolling land, past two spring-fed ponds, a children's playground and a full soccer field, arriving at a truly magnificent country estate. This beautifully crafted stone bungalow showcases modern luxury on nearly 28 acres, offering an unmatched blend of residential elegance and commercial functionality.The home welcomes you with open-concept living, vaulted ceilings, and a bright great room that walks out to a spacious lanai overlooking the backyard oasis. Newly renovated main-floor bathrooms elevate the interior, while the gourmet kitchen and seamless flow make entertaining effortless. The main level features 3 bedrooms, and the finished walk-out basement adds 2 additional bedrooms, a large rec room with fireplace, built-in bar, and a lower-level dining area ideal for gatherings by the pool.Outside, enjoy a resort-style retreat with a saltwater swimming pool, waterfall, hot tub, and poolside bar-all set against serene natural views. Car enthusiasts will love the massive 6-car, two-level garage, with the lower level easily convertible into an impressive gym or hobby space. Radiant floor heating, central AC, surround sound, and 4 gas fireplaces offer year-round comfort.For business owners, the rare zoning for a contractor's yard is an extraordinary advantage. The property includes 25,000 sq.ft. of outdoor storage, a 6,500 sq.ft. heated indoor garage/workshop, plus a 1,200 sq.ft. one-bedroom apartment above the workspace. The workshop features heated floors, extensive second-level office space, and abundant parking-perfect for operating a business onsite without compromising luxury living.Located just west of Hwy 27 and north of Hwy 9, minutes from Schomberg, this exceptional property offers privacy, beauty, lifestyle, and commercial opportunity all in one. (id:61852)
RE/MAX Your Community Realty
Lower - 24 Cairns Drive
Markham, Ontario
Professionally Finished walk-out lower unit with a Large living Room , Full Eat-In Kitchen and Walk-out to back yard. Located Within the Highly Desired Markville Secondary School District, Steps to Top Elementary Schools, Markville Mall, Shopping, Entertainment, Restaurants, & Convenience of Accessibility with GO Station, Hwy 404 & 407. (id:61852)
RE/MAX Epic Realty
115 Thornhill Woods Drive
Vaughan, Ontario
Stunning Ravine Lot Luxury Home in Prestigious Thornhill Woods! Approx. 3,230 sq.ft. above grade + 1,396 sq.ft. finished bsmt. Fully renovated with high-end finishes throughout. Grand foyer w/18' ceilings, Brazilian hardwood floors, pot lights, upgraded trim & Newer fiberglass double doors (2025). Chef's kitchen w/Sub-Zero paneled fridge, 48" KitchenAid gas stove, built-in oven/microwave, stone backsplash, oversized island & breakfast area w/walkout to deck overlooking private ravine. Main floor office, mudroom w/garage access & laundry. Primary bedroom retreat w/ravine views, his & hers W/I closets & 6-pc spa ensuite. Finished bsmt w/rec rm & 3-pc bath. Updates: Newer HVAC (2024, 10-yr warranty), Newer garage door & dishwasher (2025), auto drapes. Interlocked driveway. Steps to top schools, parks, transit, community centre, Sugarbush Trail & off-leash dog park.Awning-covered large deck overlooking a beautiful ravine - a true backyard oasis, perfect for a relaxing getaway! (id:61852)
RE/MAX Epic Realty
43 Griffith Street
Aurora, Ontario
1 Year Old End & Corner 3-Storey Townhome. Over $30,000 completed in upgrades. No carpet T/O, gas line installed on balcony, cold cellar in basement, floor to ceiling windows for stunning natural light all day, upgraded wrought iron pickets & oak staircase, upgraded hardware T/O, soft close cabinetry and upgraded vanity/countertops T/O, nest thermostat + more. Steps from prestigious Magna Golf Course. Centrally-located and well connected at Wellington Street East and Mavrinac Boulevard, Aurora Trails is minutes to phenomenal schools, parks, trails, golfing, shopping, Aurora GO Train. AAA+ Tenants only- *Short Term or month to month Lease available upon request* (id:61852)
Intercity Realty Inc.
802 - 10 Rouge Valley Drive
Markham, Ontario
Welcome home your bright, beautiful and upgraded 2-Bedroom Suite with over 685sqft of Living Space, Plus a Private Balcony Overlooking the Courtyard. Located In The Heart Of Downtown Markham! Lovingly and meticulously Maintained By The Original Owner this Upgraded Unit Offers Modern Elegance And Smart Design, Featuring a Spacious Primary Bedroom A Four-Piece Bath And Stunning Floor-To-Ceiling Windows. The Open-Concept Kitchen Boasts Quartz Countertops, a Premium Hood Range, Sleek Cooktop, And Built-In Appliances. Enjoy Exceptional Amenities Such As a Rooftop Deck, Outdoor Pool, Badminton Court, Gym, Guest Suites, 24-Hour Security, And York Cafe With Wi-Fi. Step Outside To Vibrant Downtown Markham With Convenient Access To Go Train, Viva, Yrt, Whole Foods, Main Street Unionville, Markham Town Square, Top-Rated Schools, Parks, Ravine Trails, And York University Markham Campus, Plus Easy Access To Hwy 407/404.**York Condos is a LEED-certified building complex which maintain environmentally responsible, efficient, and healthy structures that use a globally recognized rating system to promote sustainability in design, construction, and operation. (id:61852)
Intercity Realty Inc.
2 - 14 Frank Street
Clarington, Ontario
Bright, Clean, Quiet, well maintain building, close to all amenities schools banks, shopping, parking available for $25.00 per month. Key deposit, Proof of tenant insurance upon possession. (id:61852)
RE/MAX Rouge River Realty Ltd.
Unit A/b - 65 Melford Drive
Toronto, Ontario
Welcome to 65 Melford Dr., an expansive office space of 6000 SqFt (Divisible for 2 potential tenants or 1 for Total occupancy) ready for your business boasting over 10 offices, reception area, meeting room, storage, kitchen, bathrooms and more. *Second Floor Walk Up Office Space (Privacy wall upon entrance can be built)*. Stand alone building comes with privacy & parking for tenants use. Convenience & proximity to Hwy 401. (id:61852)
Intercity Realty Inc.
65 Melford Drive
Toronto, Ontario
Welcome to 65 Melford Dr., an expansive office space of 6000 SqFt (Divisible for 2 potential tenants) ready for your business boasting over 10 offices, reception area, meeting room, storage, kitchen, bathrooms and more. *Second Floor Walk Up Office Space (Privacy wall upon entrance can be built)*. Stand alone building comes with privacy & parking for tenants use. Convenience & proximity to Hwy 401. (id:61852)
Intercity Realty Inc.
2a - 959 Bloor Street W
Toronto, Ontario
Good sized one-bedroom suite and open concept layouts full bathroom ensuite laundry, full kitchen & bright living area. Steps to subway, Bloor restaurants, shopping and all amenities. (id:61852)
Century 21 Leading Edge Realty Inc.
31 Edinburgh Drive
Toronto, Ontario
Welcome to This Beautiful Fully Furnished Basement Where Comfort, Functionality and Style Come Together in Perfect Harmony. This Stunning 3-Bedroom Suite Offers a Fully Equipped Kitchen With Stainless Appliances, Ample Cabinet Space, A Huge Living Area, A Washroom, 1 Parking, Exclusive Laundry and A Private Entrance Making It the Ideal Place to Call the Home. Nestled in a Tranquil and Well-Established Neighbourhood, You'll Find High Ranking School, Parks, Grocery Stores, and Public Transportation All Within Easy Reach. (id:61852)
Royal LePage Signature Realty
150 Holcolm Road
Toronto, Ontario
Timeless Elegance & Remarkable Craftsmanship Throughout this Luxury Custom Home! Filled w/Natural Light, 4 + 2 Bedrooms & 7 Baths. Architectural Masterpiece built w/Attention to EveryDetail & Highest Quality Finishes. 11 Foot Ceilings on Main & 2nd Fl. Main FloorOffice/Library. O/C Kitchen/Breakfast/Family Rms w/o to Oversized Deck & Backyard. ChefsKitchen, Hi-End Appl. Formal Dining Rm. Custom 9 ft Solid Wood Doors. Butler's Pantry. B/ICustom Media Storage. 2 Gas Fireplaces. Sumptuous Primary w/ Feature Walls, 7-pc ensuite, 17 x12 Ft Dressing Rm w/ Make-up Table & Separate Shoe Closet. 2 Laundry Rms. All Bedroomsw/Ensuite Baths. 2nd Fl Feature Wall w/LED lighting. Dimmers, Charming Arched Windows(M).Stone Porch. Custom Front Door, Brick/Stone ext. Security Cameras. Wine Cellar, Large Rec w WetBar. 10 Ft Ceilings in Bsmt. Gym & Hobby Rms (could be 5th & 6th Bdrms) 2 Car Garage. ImportedStone Floors. Wood floor, Skylight, Wrought Iron Railing. Caesarstone Counters. Steps to parkand Community Centre. 150 Holcolm Road boasts 2,191 Square feet, plus a Full-Sized 18'9" x17'4" Garage with a 15 foot Ceiling on The Main Floor, with Eleven Foot Ceilings. The 2ndStorey Measures 2,567 Square Feet, with spacious 4 Bedrooms, Each with Ensuite Bathroom, plus aLaundry Room and again, Eleven Foot Ceilings. The lower Level is 2,313 Square Feet, with aRecreation Room Spanning almost 46 Feet, plus 2 Bedrooms, Two 3 Piece Bathrooms, Second LaundryRoom, Wine Cellar, Ten Foot Ceilings, Windows (natural Light) and Double Glass Doors leading tothe Backyard. That's 4,758 Sq Ft above Grade and 2,313 on the lower level, for a total of 7,071Square feet. Other Notables: All Built-Ins & Millwork Done On-Site. Two HVAC systems. AutomaticSensored Closet Lighting in Bedrooms. Custom Imported Faucets. 2 Laundry rooms with Full-SizedWasher and Dryer. Lower level bedrooms could be Nanny Suite or In-Law Suite. (id:61852)
Forest Hill Real Estate Inc.
10175 Highway 41 Highway
Addington Highlands, Ontario
Price Reduction!!!! Welcome to 10175 Highway 41 in Kaladar. Privacy awaits this lovely 5 Bedroom 2 bath home with a walkup basement. Sit by the pool on hot summer days and enjoy the tranquility of your beautiful yard with perennial gardens. Home has updated kitchen, baths, Maibec wood siding and metal roof! The home sits on a .71 acre lot and is a one owner home. Short commute to Kingston, Napanee and Belleville. Plenty of recreational trails around for 4 wheeling and snowmobiling. Don't miss this very private oasis located in the village of Kaladar. Make it yours! This home also comes with new siding and trim for a garage that was not built. (id:61852)
Royal Heritage Realty Ltd.
615n - 120 Broadway Avenue
Toronto, Ontario
Welcome to this brand new Condo - where luxury meets lifestyle in the heart of Midtown. This brand-new, never lived-in 1Bed+Den suite offers sleek modern finishes, floor-to-ceiling windows, and a versatile den perfect for a home office or guest space.Step into over 34,000 sq. ft. of world-class amenities designed to elevate your everyday: indoor/outdoor pool and spa, state-of-the-art fitness and yoga studios, full basketball court, coworking lounges, private dining rooms, and rooftop terraces with barbecues and pizza ovens. Whether you're working, relaxing, or entertaining, every detail is crafted for comfort and style.The grand lobby welcomes you home with a stunning waterfall installation and 24-hour concierge service, offering a sense of calm and sophistication from the moment you arrive.Located at Yonge & Eglinton, you're just steps from the subway, the upcoming Crosstown LRT, and the vibrant Yonge-Eglinton Centre featuring Cineplex, Loblaws, LCBO, and a dynamic mix of restaurants, cafés, and nightlife. This is urban living at its finest-convenient, connected, and full of energy.Perfect for professionals, first-time buyers, or investors, this suite offers unbeatable value in one of Toronto's most desirable neighbourhoods.Don't miss your chance to live elevated. (id:61852)
Exp Realty
1318 - 55 Harbour Square
Toronto, Ontario
Welcome To Prestigious HarbourSide In The Heart Of Toronto's Harbourfront! Highly Desired And Tastefully Updated Spacious N/E Corner Suite With Rare Balcony! 2 Bdrms/2 Full Wshrms, 1,557 Sq ft! Beautifully Updated Kitchen With Windows And Walk-out To S/E Facing Balcony! Welcoming Foyer, Separate Living And Dining Rooms (Dining Room Also Has Walk-out To Balcony), Ensuite Laundry Room With Full-size Front Load Washer & Dryer And Custom Built-in Cabinetry! Spacious Walk-In Closet ("Dressing Room") In Primary Bedroom With Custom Built-in Cabinetry! Engineered Wood Floors And Smooth Ceilings Throughout! 1 Parking & 1 Locker Included. Exceptional Building Amenities Include 24/7 Concierge, Large Indoor Salt-chlorinated Pool, His & Hers Saunas (In Changing Rooms), Exercise Rooms, Billiards Room, Squash/Racquet Ball Court, Library, Beautiful Rooftop Gardens & Bbq Terraces, Party Room, Private Lounge/Licensed Bar (7th Flr), Free Shuttle Bus, Self-service Carwash Dock, And Plenty Of Visitors' Parking! Catchment To Island School On Toronto's Centre Island! Enjoy Waterfront Living, Steps To Parks, Boardwalk, Martin Goodman Trail/Bike Path, Beaches, Harbourfront Centre, Restaurants & Cafes, Pharmacies, W/I Clinics, Food Crt, Ferry Terminal To Toronto Island, Scotiabank Arena, Rogers Centre, CN Tower, SouthCore Financial District, Underground "Path", TTC, Union Stn, Downtown Shopping, Dining, Theatres, Easy Access To Billy Bishop City Airport, Highways + More! Enjoy The Lifestyle! No Pet Building (Per Building By-Laws). (id:61852)
RE/MAX Condos Plus Corporation
