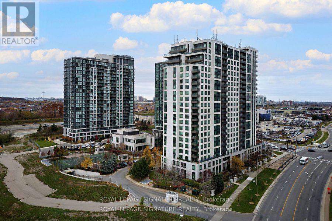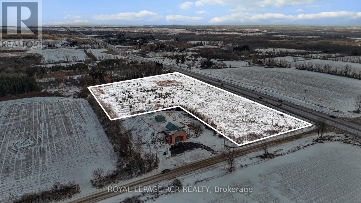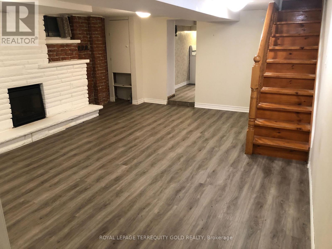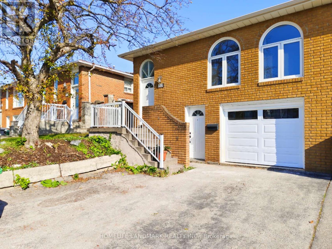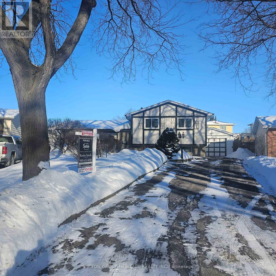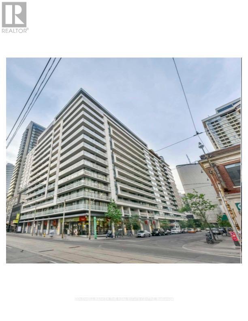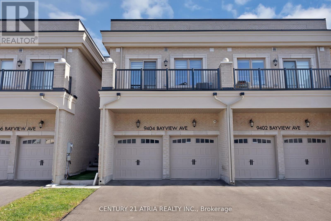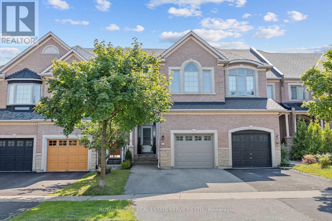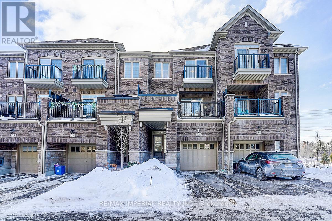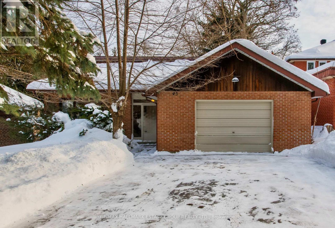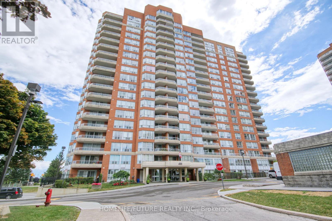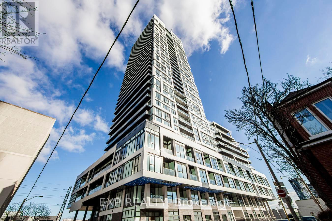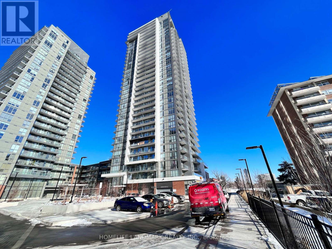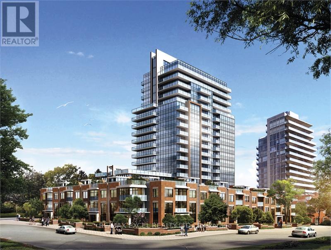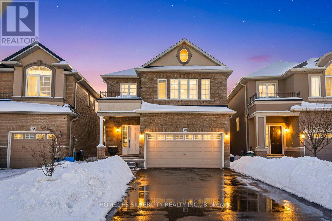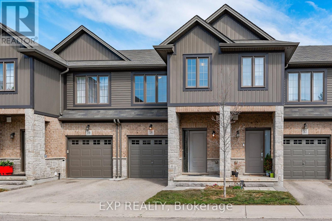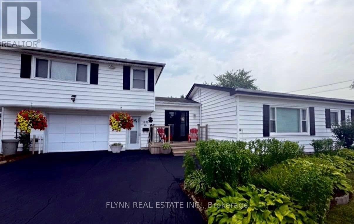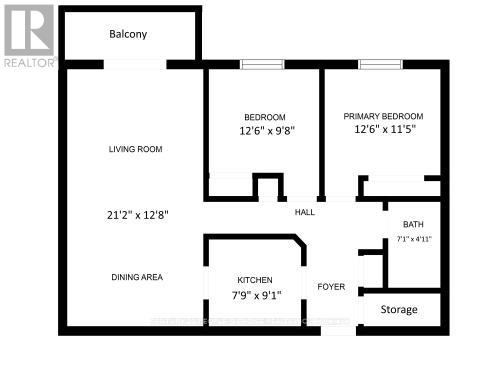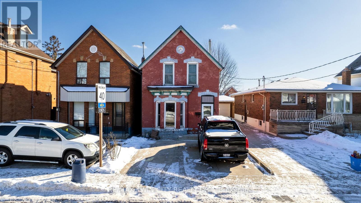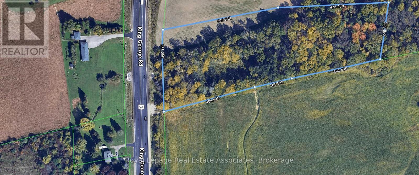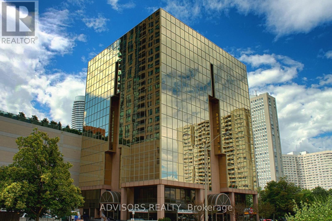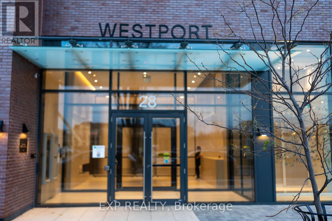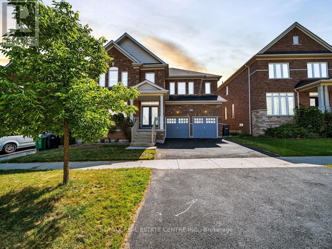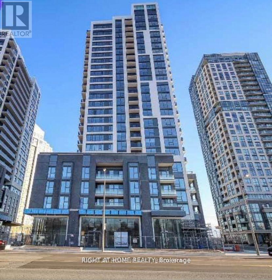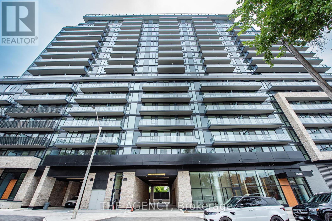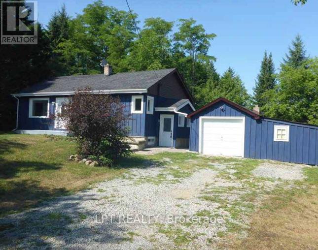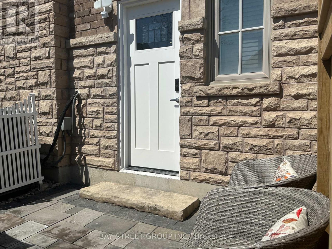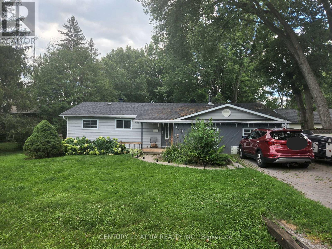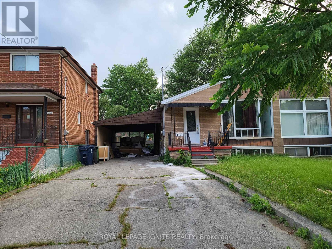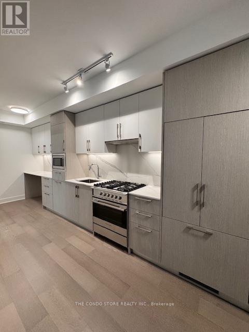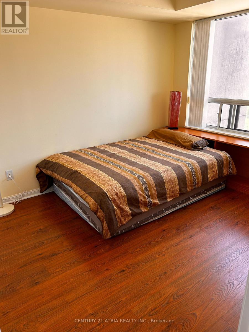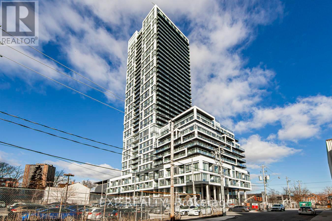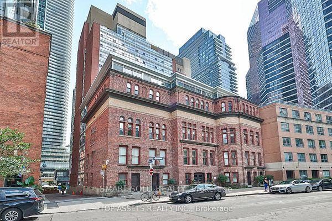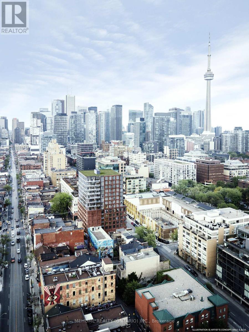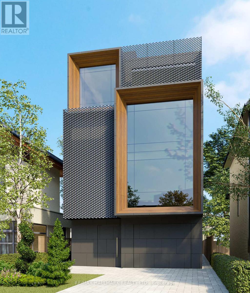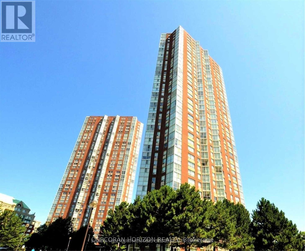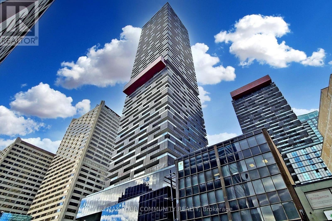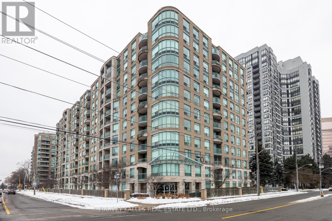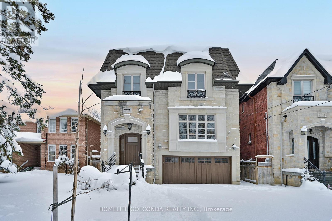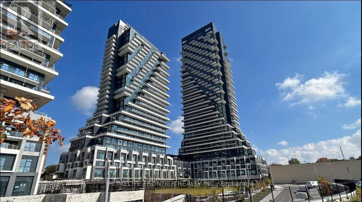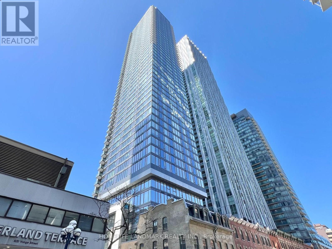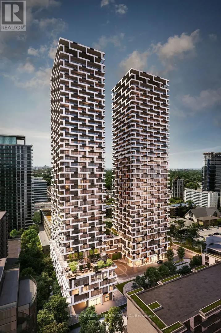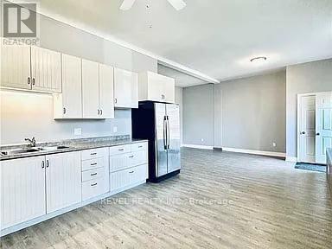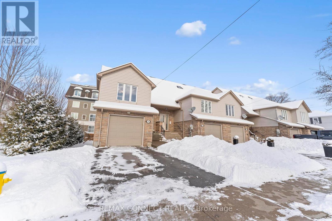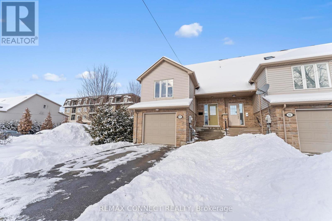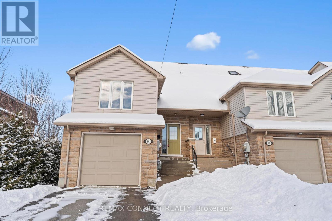1717 - 335 Rathburn Road W
Mississauga, Ontario
Spacious 1-bedroom, 1-bathroom condo offering comfort and functionality, ideal for first-time buyers, professionals, or investors. Features an open-concept living area, a bright bedroom, and a renovated bathroom with modern finishes. Kitchen equipped with stainless steel appliances and stacked white washer and dryer. Includes 1 parking space and 1 locker. Enjoy a private balcony for outdoor relaxation. Building amenities include fitness centre, party room, bowling alley, tennis courts, indoor pool, lounge areas, visitor parking, 24/7 security, and concierge. Prime Mississauga location close to transit, highways, schools, Square One Shopping Centre, parks, and dining. Excellent value and strong investment potential. (id:61852)
Royal LePage Signature Realty
0 Hurontario Street
Caledon, Ontario
An exceptional opportunity to own 8.28 acres of raw land in a highly desirable Caledon location. Prime corner property on Hurontario at Beech Grove Sideroad. This property is predominantly flat with a gentle slope toward the rear, allowing for excellent natural drainage. The treed boundary offers added privacy and a picturesque setting. Ideally situated between Caledon Village and Orangeville, the property provides convenient access to a wide range of amenities while still offering a rural living atmosphere. (id:61852)
Royal LePage Rcr Realty
Bsmt - 150 Osler Street
Toronto, Ontario
Spacious and well-appointed basement apartment with utilities included, offering an impressive layout that does not feel like a typical lower level. Features generous living space, a large 7 x 15 ft dedicated storage room ideal for seasonal items, bikes, or additional personal storage, and access to approximately 200 sq ft of private outdoor space, perfect for relaxing or entertaining. Updates completed in 2021 provide a comfortable and well-maintained living environment. Located in a highly walkable West Toronto neighbourhood with a Walk Score of 79, allowing most daily errands to be completed on foot. Convenient access to UP Express and GO Train, making commuting downtown or to Pearson Airport quick and efficient. Cycling enthusiasts will appreciate proximity to the West Toronto Railpath, offering a direct and scenic route through the city. Surrounded by local cafés, shops, parks, and everyday amenities, with easy access to The Junction, Roncesvalles, and High Park. A rare opportunity to lease a spacious basement apartment with outdoor space and exceptional storage in a transit-friendly, walkable location. (id:61852)
Royal LePage Terrequity Gold Realty
Upper - 2527 Kingsberry Crescent
Mississauga, Ontario
Renovated from top to bottom large semidetached home. Very Bright, Functional And Tastefully In A High Demand Cooksville Area. All New S/S Appliances And Separate Laundry Embedded In The All New Designer Kitchen. modern washroom , Pot lights Throughout Adds The Luxury And Executive Feel To The Home. Close To All Amenities, Shopping, School, Transit And Highways. Excellent Layout Favors Young Families And Mature Couples. great living style. (id:61852)
Homelife Landmark Realty Inc.
998 Cardinal Court
Oshawa, Ontario
THINK SUMMER! When you can enjoy your beautiful backyard with an inground, heated, salt-water pool! Welcome to this charming three-bedroom, three-level side split located on a quiet private court in Oshawa's mature Eastdale neighborhood. This home features a bright and functional layout full of character, offering a wonderful opportunity for home ownership. The living and dining areas are spacious and filled with natural light. A cozy gas fireplace is situated in the lower-level rec room, creating a warm spot for relaxing or entertaining. The primary bedroom offers wall-to-wall mirrored closets with built-in drawers and shelving, giving the space a warm, cottage-style feel. The additional bedrooms are freshly painted and feature new light fixtures. The kitchen provides plenty of cabinet, counter, and pantry space, including convenient pull-out shelves and drawers that make storage easily accessible. Additional custom cabinetry and counter space create the perfect spot for the baker in the home, and the gas stove makes cooking a breeze. Walk out to the yard & pool featuring stamped concrete, along with a beautiful custom gazebo featuring full screening for comfortable outdoor living. The detached one-and-a-half car garage currently serves as a workshop, offering plenty of space for projects or storage, or it can easily be converted back to parking. There is also a large shed for pool and lawn equipment, accessible from both the front and back yards. This property sits on a generous pie-shaped lot with mature trees, providing a peaceful and private setting in a well-established neighborhood. The lower level previously featured a small kitchen and additional shower, and the rough-ins remain, offering flexibility to expand the space as you see fit. If you're looking for a home with wonderful outdoor amenities and plenty of potential in a prime Oshawa location, 998 Cardinal Court is ready to welcome you home. (id:61852)
Sutton Group-Heritage Realty Inc.
1710 - 111 Elizabeth Street
Toronto, Ontario
Fully Furnished One Bedroom, Den, 2 Bathrooms, 9' ceiling & Large Balcony Condo Apartment in a Super Central & Convenient Location in Toronto Downtown Core. Steps to University hospitals, Eaton Centre, Dundas Square, Subway, UoT, TMU and Longo's Supermarket. Floor to Ceiling Windows, Underground Parking and Locker Are Included. Hardwood Floor Throughout, Quartz Countertop, Kitchen Island. Building with Many Amenities; 24Hr Concierge, Fitness Facilities, Indoor Pool, Hot Tub, Rooftop Patio W/BBQ, Party Room, Visitor Parking. Ready to Move In and available immediately. (id:61852)
Coldwell Banker The Real Estate Centre
9404 Bayview Avenue
Richmond Hill, Ontario
Welcome to this beautifully crafted, 2-year-new executive townhouse with coach house in the heart of Observatory Hill. Offering approx.3,460 sq.ft. in the main home plus a fully upgraded 580 sq.ft. coach house, this residence is designed for comfortable, modern living. Sun-filled open-concept spaces, soaring ceiling heights (9' ground, 10' main, 9' upper), and elegant herringbone floors create a bright and inviting atmosphere. The chef's kitchen features premium Sub-Zero and Wolf appliances, quartz countertops, custom cabinetry, and a walk-in pantry-perfect for hosting and everyday life. The living area is anchored by a custom fireplace accent wall and built-in shelving, ideal for relaxed evenings at home. Five spacious bedrooms and spa-inspired bathrooms with heated floors offer comfort for the whole family. Thoughtful upgrades, a double car garage with EV charging, and two driveway spaces add everyday convenience. The coach house provides exceptional flexibility for extended family, guests, or home office use. A turnkey home in one of Richmond Hill's most desirable neighbourhoods, close to parks, schools, transit, and amenities. (id:61852)
Century 21 Atria Realty Inc.
140 Kingsbridge Circle
Vaughan, Ontario
Welcome To 140 Kingsbridge Circle. A Luxurious Custom Designed Freehold Townhouse (1885 Sq Ft Plus Finished Basement). Situated On A Premium Lot. This Meridian 3 Bedroom Model By Acorn Home Was Redesigned By The Builder Combining The Primary Bedroom With The 2nd Bedroom. Can Be Converted Back To 3 Bedrooms. Walk Out From Kitchen To Large Deck And Back Garden Surrounded By Mature Trees. Custom Gourmet Eat-in Kitchen With Granite Countertops And Stone Glass Back Splash. Spacious Family Room With Vaulted Ceiling And Gas Fireplace. Main Floor Laundry With Direct Garage Entry. 9ft Ceilings On Main Level And Smooth Ceilings Throughout. Oak Staircase Open To Finished Basement Featuring A Bedroom/office, 3 Piece Bathroom, Rec Room, Custom Built-ins., Cold Room & Lots Of Storage. Close To Schools, Public Transit. Parks And Shopping. (id:61852)
Royal LePage Real Estate Services Ltd.
29 Kingfisher Way
Whitby, Ontario
Approx. 3.5 years new, this 1,743 sq. ft. 3+1 townhome offers flexible living and excellent work-from-home potential. The ground floor features two entrances with closets and faces Dundas Street, ideal for a small home-based business or potential lower-level leasing (buyer to verify). The second floor showcases a bright, south-facing open-concept living area with two large windows and a spacious terrace. The third floor offers three bedrooms and two bathrooms, with two south-facing bedrooms. Located in one of Whitby's most sought-after communities, close to transit, shopping, top-ranked schools, Hwy 412, Hwy 401, GO Station, restaurants, sports centre, and library. (id:61852)
RE/MAX Imperial Realty Inc.
45 Meadowvale Road
Toronto, Ontario
Located in the coveted lakeside community of Centennial lies this incredibly unique 3+1 bedroom custom-built bungalow featuring a double car garage and a 3-car driveway. The fantastic layout showcases vaulted ceilings, a sunken living room with a cozy fireplace, and a bright, open-concept design that truly functions for family living. The main level offers three generous bedrooms, each with its own closet, plus an impressive additional lower wing that feels like its above grade thanks to its oversized windows. This space offers excellent in-law suite potential with partial kitchen almost ready to go, complete with a separate entrance and shared laundry. The clever layout allows the suite to feel fully independent when needed, yet seamlessly integrated with the rest of the home if you prefer it as part of the main living space. Perfect for a parent, adult children, a nanny, or a teen retreat - all while still enjoying a finished basement rec room with brand new broadloom. This home is steps from Wanita Park and scenic Highland Creek Ravine trails leading all the way to Lake Ontario and U of T Scarborough. Enjoy walk to Colonel Danforth Park, and quick access to the Port Union waterfront, beaches, shopping, and professional offices. Commuting is a breeze with both Rouge Hill and Guildwood GO Stations nearby. The neighbourhood is also surrounded by high-ranking schools, including sought-after French Immersion options. This location truly delivers the best of nature, convenience, and community. (id:61852)
RE/MAX Hallmark Estate Group Realty Ltd.
1502 - 410 Mclevin Avenue
Toronto, Ontario
Welcome to this spacious, sun-filled corner unit in the highly sought-after Mayfair on the Green community, offering 1,235 sq. ft. of meticulously maintained living space with 2 bedrooms, 2 full bathrooms, 1 parking spot, and a locker. Designed with a bright southeast exposure, the home is filled with abundant natural light throughout the day. The functional L-shaped layout effortlessly connects the generous living and dining areas, creating an inviting space perfect for everyday living and entertaining. Step out to your private balcony to enjoy fresh air and scenic views, while taking advantage of exceptional building amenities, including an indoor pool, gym, party hall, and tennis courts. With 24-hour gatehouse security and attentive property management, the building is well-managed and offers a warm, welcoming community atmosphere-making this an ideal place to call home. Some pictures were virtually staged. (id:61852)
Homelife/future Realty Inc.
Lp02 - 5 Defries Street
Toronto, Ontario
(2 Bed Den + 2 Bath/ Ensuite / 1 x Locker / 1x Parking / Large Balcony/ Floor to Ceiling Windows/ WIFI included) This is it! This Unit is perfect for YOU! Stunning lower penthouse at River & Fifth Condos - This rare gem delivers elevated luxury in Toronto's revitalized Downtown East - don't miss it! perfect unit! 1 parking + 1 locker, WIFI included. Southeast exposure floods every room with morning sun and warm southern light through large floor-to-ceiling windows in all rooms, offering unobstructed panoramic views of the city skyline and lake from every space. Enjoy a large balcony for seamless indoor-outdoor living, keyless entry smart building features, and premium modern finishes including a sleek kitchen with stainless steel appliances. Resort-style amenities feature a unique rooftop outdoor pool, gym, yoga studio, steam lounge, pet spa, hobby room, sports lounge, party lounge and private dining room, co-working space with WiFi, and more. Few Steps To Public Transport - TTC's Main Streetcar Routes / Easy Access To DVP & Gardiner Expressway / Few Minutes To The Distillery District, Riverside, Downtown Core, Eaton Centre Mall, University Of Toronto, George Brown College, Toronto Metropolitan University, Grocery Stores, Restaurants - ******OPTION 0 Available furnished (pricing to be discussed). (id:61852)
Exp Realty
412 - 32 Forest Manor Road
Toronto, Ontario
Unobstructed East View 2-Bedroom Condo with a private balcony. Soaring 9-foot ceilings and an open-concept living area are enhanced by floor-to-ceiling windows, flooding the space with natural light. Exceptionally convenient location-just minutes' walk to TTC Sheppard Subway Station, CF Fairview Mall, FreshCo, public library, and cinema. Steps to parks with quick access to Hwy 404. Outstanding amenities include an indoor swimming pool, hot tub, sauna, fully equipped gym, yoga studio, and theatre room. (id:61852)
Homelife Landmark Realty Inc.
1105 - 68 Canterbury Place
Toronto, Ontario
Bright South-Facing Condo in Prime North York - One Parking Spots!Beautifully maintained condo with a sunny south exposure and large floor-to-ceiling windows that fill the space with natural light. Excellent location just off Yonge St, steps to North York Centre subway, 24-hour supermarket, library, shops, and restaurants.Practical and open layout featuring granite kitchen countertops, mirrored backsplash, double sinks, marble bathroom floor, and new flooring (2022). Enjoy a spacious 110 sq.ft. balcony, perfect for morning coffee or evening relaxation.The building offers 24-hour concierge and security, gym, party/lounge room, guest suites, visitor parking, and more. (id:61852)
RE/MAX Excel Realty Ltd.
18 House Lane
Hamilton, Ontario
This 2,137 sq ft, fully renovated 4-bedroom, 2.5-bath home in the Meadowlands offers the perfect blend of space, style, and functionality. Step into a bright, open main floor with a welcoming foyer, formal dining area, spacious living room, and a modern eat-in kitchen featuring brand new stainless steel appliances-ideal for family life and entertaining.Upstairs, all four bedrooms are generously sized, anchored by a luxurious primary suite with walk-in closet and 4-piece ensuite with soaker tub. Enjoy the convenience of bedroom-level laundry.Outside, the double driveway provides ample parking, and the location can't be beat-just steps to parks, top-rated schools, the Meadowlands Power Centre, and quick access to Highway 403 and the Lincoln Alexander Parkway.A move-in-ready home with thoughtful renovations and a functional layout designed for families. Don't miss this opportunity to make it your own. (id:61852)
Homelife Silvercity Realty Inc.
18 - 377 Glancaster Road
Hamilton, Ontario
VACANT - IMMEDIATE POSSESSION - MOVE-IN TODAY! - BUILDER-FINISHED BASEMENT W/ ROUGH-IN FOR EXTRA BATHROOM !This spotless, turnkey 3-bedroom, 2-bath condo townhome is completely vacant and ready for your furniture right now-no tenant delays or long closings. Pride of ownership shines: Freshly painted throughout with a bright open-concept main floor featuring pot lights, a modern kitchen with island + stainless steel appliances, 2-pc powder room, and walkout to a back deck/backyard. Upstairs offers 3 generous bedrooms (primary with walk-in closet), a 4-pc bath, and handy laundry closet with sink.The builder-finished basement includes a rec room, ample storage, and a fully framed room with rough-in plumbing-easy to add that extra bathroom for future value. Prime Ancaster location: Minutes to highways (403/QEW), McMaster University, top-rated schools, parks, shopping, golf courses, and trails. Homes this clean, flexible, and feature-packed at this price vanish quickly in Ancaster. Motivated sellers are reviewing all serious offers and can accommodate fast closing. Click "Virtual Tour" for a Real iGuide walkthrough-don't miss this rare opportunity! Bring your offer today! (id:61852)
Exp Realty
1399 Phillips Street
Fort Erie, Ontario
Well-maintained 1,900 sq. ft. 4-bedroom, 2-bath side-split in desirable Crescent Park, Fort Erie. Move-in ready with updated flooring, fresh paint, bright oversized rooms, spacious living room/kitchen, and excellent in-law suite potential (2 beds, 4-pc bath, kitchen rough-in, and space above attached garage).Sits on a rare double lot with separate 40' x 113' parcel on Parkdale. Yard is fully fenced, ample parking, and endless options: pool, gardens, workshop, or future severance/development. Prime location across from school/park, walking distance to Lake Erie beaches, Friendship Trail, YMCA, and mall; minutes to shopping, QEW, and US border. Ideal for families seeking space and flexibility. (id:61852)
Flynn Real Estate Inc.
212 - 72 Main Street E
Port Colborne, Ontario
*Economic boom in town due to Honda's supplier Japan-based multinational company Asahi Kasei Corp. had invested $1.6 billion to build Canada's first lithium-ion EV battery separator plant in Port Colborne** Second floor 2 bed 1 bath condo with sliding doors to a balcony. Beautiful cottage alternative without the maintenance. Plenty of storage, each bedroom has full size closets. Coin Laundry is on the first floor. Surface parking is professionally snow cleared in the Winter. This is a Quaint community of mainly owners with pride of ownership. Restaurants and shopping on Main Street is minutes away on Main St with the Vale YMCA in the opposite direction. Beaches are a short drive and beautiful Niagara Falls awaits. The building has pride of ownership with majority owner-occupied condos. Walk to shops on Main Street across the Welland Canal, walk to Vale Recreation center with ice rink and gym facilities. Enjoy coffees on your private balcony facing the Welland Canal and enjoy the ships going by on the locks and the festivities of living in a small town not far from the tourist shopping, restaurants and wineries. Forget worrying about shoveling snow or dealing with cutting grass. The building has no elevator and the condo is on the third floor. (id:61852)
Century 21 People's Choice Realty Inc.
126 Tisdale Street N
Hamilton, Ontario
Welcome to 126 Tisdale Street North - a solid opportunity in the heart of Hamilton's rapidly revitalizing East End. This property offers a blend of character and potential, featuring 4+1 bedrooms and 1.5 bathrooms, making it ideal for first-time buyers, investors, or renovators looking to add value. Conveniently located just minutes from downtown Hamilton, transit, schools, parks, and everyday amenities, this home sits in a growing neighbourhood with strong upside. Featuring a functional layout with bright living spaces, generous room sizes, and a private backyard, it provides a great foundation to personalize or modernize. Whether you're looking to move in, rent out, or reimagine the space, this is a chance to secure a property in an increasingly sought-after area with excellent access to shops, dining, and major commuter routes. (id:61852)
RE/MAX Twin City Realty Inc.
486 King George Road E
Brant, Ontario
Discover endless potential with this scenic 4.2-acre parcel, privately nestled just off King George Road. Featuring a lovely running stream along one side and surrounded by natural landscapes, this property offers a peaceful retreat setting with room for creative use. Ideal for those envisioning a nature getaway, recreational retreat, hobby-style land use, or a future strategic investment.Buyers with vision may explore possibilities such as eco-use concepts, private leisure space, or long-term development potential, subject to all required approvals.Property & Zoning Information (For Awareness Only)* The land currently falls under a Natural Heritage designation within municipal planning policies.* The Official Plan identifies it as a Core Natural Area.* Residential development or change of use is not permitted under current zoning.* Any future change in use would require buyer-initiated applications, including but not limited to Pre-Consultation with the City of Brantford, which may determine the need for studies such as environmental, engineering, or impact assessments.* Access considerations may require review by the Ministry of Transportation (MTO) due to proximity to King George Road.* All due diligence, permits, amendments, and approvals are the sole responsibility of the buyer. (id:61852)
Royal LePage Real Estate Associates
414a - 3660 Hurontario Street
Mississauga, Ontario
This single office space is graced with generously proportioned windows. Situated within a meticulously maintained, professionally owned, and managed 10-storey office building, this location finds itself strategically positioned in the heart of the bustling Mississauga City Centre area. The proximity to the renowned Square One Shopping Centre, as well as convenient access to Highways 403 and QEW, ensures both business efficiency and accessibility. Additionally, being near the city center gives a substantial SEO boost when users search for terms like "x in Mississauga" on Google. For your convenience, both underground and street-level parking options are at your disposal. Experience the perfect blend of functionality, convenience, and a vibrant city atmosphere in this exceptional office space. **EXTRAS** Bell Gigabit Fibe Internet Available for Only $25/Month (id:61852)
Advisors Realty
2206 - 28 Ann Street
Mississauga, Ontario
Penthouse Perfection on the Top Floor! 2 bedroom + 2 full bath suite with 1 parking included. Soaring high ceilings and expansive floor-to-ceiling windows flood the open-concept layout with natural light, creating an airy, sophisticated feel. Step out to your large balcony for breathtaking west-facing views - perfect for stunning sunsets over the city and lake glimpses.Enjoy premium modern finishes: sleek high-end kitchen with stainless steel appliances, smart building with keyless entry, and resort-style amenities like 24/7 concierge, state-of-the-art gym/yoga studio, co-working hub, rooftop terrace with BBQs/firepits, pet spa, and more. Prime Port Credit location: walking distance to Port Credit GO station for effortless Toronto commutes, steps to Lake Ontario trails, parks, trendy restaurants, shops, and easy QEW access. This sought-after top-floor gem combines elevated luxury, unbeatable views, and lakeside lifestyle - a true standout in Mississauga's hottest neighborhood! Don't miss this opportunity. (id:61852)
Exp Realty
10 Vidal Road
Brampton, Ontario
Welcome to 10 Vidal Rd, a beautifully upgraded executive detached home available for lease in the prestigious Credit Valley community of Brampton. This spacious residence offers over 3,300 sq ft of elegant living space above grade, ideal for families seeking comfort, space, and a prime neighbourhood.The double-door entry opens to a grand open-to-above foyer, setting the tone for the home's refined layout. The main floor features hardwood flooring throughout, pot lights, formal living and dining rooms, a generous family room, and a private library or office. The gourmet kitchen is equipped with built-in appliances, ceramic flooring, and a bright breakfast area overlooking the fenced backyard.The upper level offers four generously sized bedrooms, including two primary bedrooms. The main primary suite features a luxurious 5-piece ensuite and his-and-her walk-in closets, while the additional 2 bedrooms are connected by a convenient Jack-and-Jill bathroom. Additional features include a double garage, 4 parking spots on the driveway, and a quiet family-friendly setting close to top-rated schools, parks, transit, and shopping. (id:61852)
RE/MAX Real Estate Centre Inc.
2109 - 30 Samuel Wood Way
Toronto, Ontario
Welcome to this condo developed by renowned builder Concert Properties. This charming 1-bedroom, 1-bathroom unit features modern cabinetry and comes with one locker. Ideally situated just steps away from Kipling Subway & Go Station. Enjoy unobstructed views of the southeast, flooding the space with natural light, and relax on the spacious balcony. Conveniently located just minutes away from transit, Highway 427/QEW/Gardiner/Highway 401, as well as quick access to downtown and the airport, this condo is perfectly positioned. Residents will also have access to amenities such as a gym, large party room, pet washing room, rooftop terrace with BBQs. (id:61852)
Right At Home Realty
34 Earth Star Trail
Brampton, Ontario
Attention*** First Time Buyers, Freehold Gorgeous Townhouse 3 Bedroom + 2 Rooms In Finished Basement In High Demand Area Like a Semi Detached. Only Attached From Right Side. Access To Backyard From Garage. Well Maintained. Wooden Deck In Backyard, His/Her Closet In Master Bedroom, Very Good Size Great Room, Separate Dining Area. Two Car Driveway, Can Easily be Extended. Close To All Amenities, Schools, Transit, Hwy 410, Plaza & Much More...Attention*** First Time Buyers, Freehold Gorgeous Townhouse 3 Bedroom + 2 Rooms In Finished Basement In High Demand Area Like a Semi Detached. Only Attached From Right Side. Access To Backyard From Garage. Well Maintained. Wooden Deck In Backyard, His/Her Closet In Master Bedroom, Very Good Size Great Room, Separate Dining Area. Two Car Driveway, Can Easily be Extended. Close To All Amenities, Schools, Transit, Hwy 410, Plaza & Much More... (id:61852)
RE/MAX Gold Realty Inc.
522 - 3009 Novar Road
Mississauga, Ontario
Experience modern, thoughtfully designed living in this stunning 1+1 bedroom suite, where the enclosed den can serve as a second bedroom or home office. The bright, open-concept layout includes a contemporary kitchen, a spacious primary bedroom filled with natural light . ARTE Residences provides exceptional amenities such as a state-of-the-art fitness center, stylish party room, rooftop terrace, and concierge service. Perfectly located just minutes from Square One, restaurants, shops, major highways, public transit, and Trillium Hospital, this move-in-ready condo is ideal for those seeking comfort, convenience, and an elevated urban lifestyle. (id:61852)
The Agency
21726 Highway 48
East Gwillimbury, Ontario
Welcome to this recently updated 3-bedroom bungalow offering space, flexibility, and long-term potential. The home features a partially finished basement spanning the full footprint of the house, providing an ideal canvas for a future recreation room, home gym, office, or additional living space-ready for your vision. A detached single-car garage is complemented by additional exterior storage, opening the door to countless uses such as a workshop, studio, greenhouse, solarium, or creative retreat. Set on a nearly square, private lot, the property is surrounded by mature trees and privacy hedging, with established garden beds and plenty of room to relax, entertain, or enjoy the outdoors. Recent updates include: new windows, roof (2022), appliances (2022), granite kitchen countertops, and stylish under-mount lighting-offering both comfort and peace of mind. A fantastic opportunity for buyers looking for a move-in ready home with room to personalize and grow. (id:61852)
Lpt Realty
Unknown Address
,
Great home in prestigious Angus Glen. Separate-entrance lower-level apartment with large windows. Professionally finished (approx. 2,200 sq. ft.), high and dry, featuring a spacious recreation room, 3 bedrooms all with windows, storage room, cedar closet, and 2 bathrooms. Suitable for a couple or family. Fully furnished. Rent includes internet. Tenant pays 30% of utilities. Excellent location close to transit and minutes to Hwy 404, Hwy 407, shops, and restaurants. Near Pierre Elliott Trudeau High School, transit & library. (id:61852)
Power 7 Realty
299 Old Homestead Road
Georgina, Ontario
*** Well Maintained *** Spacious 4 Beds 2 Baths with 1515 sqft *** Lovely Bungalow On A Large Mature Lot, In A Family-Friendly Neighborhood *** Featuring Open Concept Kitchen & Dining & Living AND pot lights; A 3Pcs Master Ensuite, And A Gas Fireplace In The Family Room *** Short Walk To School And Steps To The Lake With Beach Access *** Utilities Are Extra *** Pictures are from before, will be updated by mid of Feb. (id:61852)
Century 21 Atria Realty Inc.
Ph8 - 273 South Park Road
Markham, Ontario
Luxurious 'Eden Park' Tower C - 2 Bedrooms, 777' (Per Builder's Plan) Penthouse Unit, 10' Ceiling With 240' Unit-Wide Terrace Balcony, With 2 Full Baths. Open Concept With Clear Cn Tower Downtown View, Engineered Hardwood Floor Thru-Out, Kitchen With Granite Counter Top. Great Facilities, 24Hrs Concierge, Indoor Pool, Gym/Exercise Room, Party Room, Theatre, Guest Suites. Close To All Amenities, Restaurants, Shoppings, Park, Viva/Yrt, Hwy 404/407. (id:61852)
Homelife Frontier Realty Inc.
Main - 170 Magnolia Avenue
Toronto, Ontario
"Location, location, location. It features 3 bedrooms, 1 washroom with tiled floors in the kitchen, living room, dining room, and washroom, and hardwood floors in the bedrooms. Updated windows make the house more efficient in terms of hydro and gas usage. Two parking spots are available, one of which includes the carport, and the property is conveniently located close to downtown, steps away from schools, the TTC, and the GO Station, as well as all local amenities. There's a double driveway, ideal for working professionals or families. The existing tenants are moving out at the end of February. Property is available for move in March 1, 2026 onward. The landlord plans to touchup the property before renting it out. (id:61852)
Royal LePage Ignite Realty
606 - 8 Manor Road W
Toronto, Ontario
The Luxurious Davisville Units are available. Come and live in this exclusive new mid-rise boutique residence in the heart of the highly sought after Yonge & Eglinton neighborhood. This brand new 1 bedroom + den suite offers a spacious open concept layout with elegant modern finishes, integrated appliances all while combining comfort and style in a vibrant urban setting. Enjoy top-tier building amenities, including a fully equipped gym, yoga studio, pet spa, business center, rooftop lounge, and an outdoor entertaining area perfect for gatherings or quiet relaxation. Just steps from everything you need with trendy restaurants, grocery stores, boutique shops, and the subway are all minutes away. Experience luxury living with unbeatable convenience. Locker included and Internet included for the first year. No Pets/No Smoking. (id:61852)
The Condo Store Realty Inc.
2506 - 153 Beecroft Road
Toronto, Ontario
Move in ready! 1 Bedroom Apartment Fully Furnished with Green Views. Near to North York Performance Art Centre In A Meticulously Maintained Luxury Condo. Prime North York Location With Direct Access To TTC/Subway And A Short Walk To Lastman Square, Civic Centre, Movie Theater, Shops And Restaurants. Features Include An Indoor Pool, Sauna, Party Room, Visitor Parking, And 24-Hour Concierge. T&T Super market coming soon and Galaria Super Market at the corner. Great Rec Facilities: Indoor Pool, Billiard Room, Gym, Game Room & More ! (id:61852)
Century 21 Atria Realty Inc.
3708 - 5 Defries Street
Toronto, Ontario
BRAND NEW - NEVER LIVED IN!! (2 Bed - 2 Bath/ Ensuite / 1 x Locker / Large Balcony/ Floor to Ceiling Windows/ WIFI included) This is it! This Unit is perfect for YOU! Stunning lower penthouse at River & Fifth Condos - This rare gem delivers elevated luxury in Toronto's revitalized Downtown East - don't miss it! perfect unit! Southeast exposure floods every room with morning sun and warm southern light through large floor-to-ceiling windows in all rooms, offering unobstructed panoramic views of the city skyline and lake from every space. Enjoy a large balcony for seamless indoor-outdoor living, keyless entry smart building features, and premium modern finishes including a sleek kitchen with stainless steel appliances. Resort-style amenities feature a unique rooftop outdoor pool, gym, yoga studio, steam lounge, pet spa, hobby room, sports lounge, party lounge and private dining room, co-working space with WiFi, and more. Few Steps To Public Transport - TTC's Main Streetcar Routes / Easy Access To DVP & Gardiner Expressway / Few Minutes To The Distillery District, Riverside, Downtown Core, Eaton Centre Mall, University Of Toronto, George Brown College, Toronto Metropolitan University, Grocery Stores, Restaurants - ******OPTION 0 Available furnished (pricing to be discussed). (id:61852)
Exp Realty
1107 - 11 St Joseph Street
Toronto, Ontario
2+1 Bedroom, 2 Full Washroom, a 2 Story Unit at 11 St. Joseph St, 1000 Sqft. Step into an exceptional lifestyle in the heart of downtown Toronto, Where Sophistication Meets Comfort, Designed with a Thoughtful 2 story & Split-bedroom Layout. This Unit Offers Privacy and Functionality, Ideal for Professionals, Roommates, or Small families. Nestled Steps from Yorkville World-class Shopping, the University of Toronto, Toronto General Hospital, Vibrant Cafes, Fine Dining, and the Eaton Centre... You'll Find Everything You Need Just Moments Away. Queens Parks Lush Greenery is Nearby, Offering an Urban Oasis Right Outside Your Door. Located in a Boutique Building with 24-hour Concierge Services, Top-tier Security, a Bike Storage Room, and a Shared Rooftop Terrace, Rooftop Hot Tub, Gym, Theatre Room, Party/Meeting Room, Etc. This Residence is the Epitome of Urban Luxury (id:61852)
Smart Sold Realty
1308 - 2 Augusta Avenue
Toronto, Ontario
Location! Location! Welcome To Rush Condo. Bright And Functional Layout With Efficient Space, 1Bedroom Plus Den, 2Bathroom! Den Can Be Use As Second Bedroom! Every Day Will Be An Opportunity From Trendy Bars To Cozy Neighborhood Cafes And Everything In Between Rush Has It All. Walk Score 99/100 And Transit Score100/100, Rush Located At Fashion District, A Minute Walk To Subway, Universities, Groceries, Restaurants, Entertainment Center Etc. Never Be Far Away From Anything Again. There's So Much To See, Do Here That Really Have To Live Here To Get It! Show With Confidence! (id:61852)
Mehome Realty (Ontario) Inc.
40 Snowdon Avenue
Toronto, Ontario
Rarely offered 3-storey brick residence offering approximately 1,975 sq.ft. of above-grade living space on a prime 30 x 125 ft lot in the highly coveted Wanless Park / Bedford Park school district. This classic family home showcases timeless character with spacious principal rooms, hardwood flooring, fireplace, and an eat-in kitchen with walk-out to a lush, private garden setting.The upper levels feature five well-proportioned bedrooms, providing exceptional flexibility for growing families or executive living. Separate entrance to the basement offers additional potential for recreation or future customization. Private drive with detached garage completes the offering. Property benefits from approved zoning for a 4-plex, ready for permit, with proposed unit sizes ranging from approximately 900-1,400 sqft., ideal for families or long-term investors seeking premium rental product in a top-tier location. Ideally located just steps to Yonge Street, transit, parks, and top-ranked schools. A truly exclusive opportunity to live, invest, or reimagine a distinguished property in one of Toronto's most prestigious neighbourhoods ** EXTRAS** Zoning certificate and architectural drawings available upon request. (id:61852)
RE/MAX Hallmark Realty Ltd.
502 - 7 Concorde Place
Toronto, Ontario
Tenant moving out end of Feb. Suite will be freshly painted. (id:61852)
Corcoran Horizon Realty
3701 - 8 Eglinton Avenue E
Toronto, Ontario
Welcome to the Iconic E-Condos at Yonge & Eglinton! This premium 1-Bedroom + Den(w/ Sliding Door) layout features Two Full Bathrooms-a rare find that maximizes privacy and functionality. Boasting 620SF of bright interior space plus a 102 SF terrace, this suite offers 9' ceilings and floor-to-ceiling windows. Ultimate Convenience: Includes a Storage Locker located on the Same Level (no elevator trips required!). Direct indoor connection to the Subway makes commuting a breeze. World-class amenities include the famous cantilever glass pool, gym, yoga studio, and24-hr concierge. Steps to top-tier dining, shopping, and entertainment. Walk Score 100! (id:61852)
RE/MAX Your Community Realty
107 - 28 Pemberton Avenue
Toronto, Ontario
Fabulous Opportunity in the Yonge and Finch area. Spacious 2 bedrooms, 2 bath unit at the desirable Park Palace Condos! New vinyl flooring throughout, fresh paint, new tiling in primary bedroom ensuite, and new light fixtures. Enjoy direct underground access to Finch Subway Station for easy commuting. This exceptional unit comes with a parking spot (P1 level close to elevator) and locker. The building boasts great amenities, including 24-hour concierge, ample visitor parking(at no charge for your guests) a well-equipped gym, two party rooms and a multipurpose room. The reasonable maintenance fee is all-inclusive with heat, water, electricity, for easy living. This condo is tucked away on a quiet tree-lined street. Yet steps to the bustling shops and restaurants of Yonge Street. Close to all amenities, grocery stores, transit, and highways. Plus in a top-rated school district, including the highly sought-after Earl Haig School zone. Walk out to your own terrace on this main-floor condo. Enjoy renovated common areas in this well-managed building, Park Palace is the perfect blend of comfort, convenience, and lifestyle appeal. Don't miss this opportunity! (id:61852)
Harvey Kalles Real Estate Ltd.
272 Byng Avenue
Toronto, Ontario
This exceptional custom-built residence offers refined luxury living with meticulous attention to detail and superior craftsmanship throughout. Featuring approximately 4,000 sq. ft. of elegant living space across the main and second levels, plus a professionally finished walk-out basement with heated floors, this home seamlessly blends comfort, design, and functionality.The interior showcases extensive hardwood and marble flooring,coffered ceilings, skylights,wainscoting,solid doors,abundant pot lighting,rich custom woodwork,crown moulding and a fully panelled oak office. Multiple fireplaces enhance the warmth and sophistication of the living spaces. The chef-inspired kitchen is equipped with premium cabinetry, large stone countertops, two sinks and top-of-the-line stainless steel refrigerator, gas range top, wall oven, microwave, beverage cooler and dishwasher. A walk-out leads to beautifully landscaped backyard.The second level offers 4 generously sized bedrooms, each with its own private ensuite featuring custom vanities and mirrors. The primary retreat is highlighted by a luxurious ensuite, a large walk-in closet, and a fireplace.Two sets of washers and dryers, smart lighting system,central vacuum,central air conditioning, built-in sound system with speakers.A truly remarkable home delivering timeless elegance, modern convenience, and exceptional quality in every detail. (id:61852)
Homelife Golconda Realty Inc.
4201 - 30 Inn On The Park Drive
Toronto, Ontario
Luxurious Tridel - "Auberge On The Park" Serene Living Next To Sunnybrook Park. Brand-New 1 Bedroom + Den. Boasting An Open Living Space With 9-foot ceilings, Floor-To-Ceiling Windows, Walk-Out Balcony. South & Southwest Breathtaking Panoramic Downtown & Park Views With Abundance Of Natural Light. Built-In Energy-Efficient Stainless Steel Appliances, Integrated Dishwasher, Contemporary Soft-Close cabinetry & Stone Counter. In-suite Full Size Laundry For A Seamless Living Experience. Elegant European Style Building With Resort Type Amenities: Roof-Top Terrace Equipped BBQ Pit & Cabanas For Terrace Dining. Outdoor Infinity Pool With Sundeck. Whirlpool Spa, Gym, Yoga & Spin Studio. Party & Meeting Room, Multimedia Room, Pet Amenity Space. Nestled In A Prime Location With Acres Of Lush Parkland. Quick Access To DVP, Downtown Toronto, Steps To Upcoming Crosstown LRT Station, Amenities Including The Canadian Super Store, Shops At Don Mills, Ontario Science Centre. (id:61852)
Homelife Frontier Realty Inc.
4302 - 8 Cumberland Street
Toronto, Ontario
Experience Finest Yorkville Living In This Spacious 2 Bedrooms, 2 Full Bath NW Corner Unit. Perched Gracefully near the Penthouse (Fewer Neighbours, Lofty 10' Ceiling). Bird's Eye Views of City Epicentre, Unfold through Expansive Floor-to-Ceiling Windows. The Split Bedroom Layout Exemplifies Seamless Fusion of Sophistication, Luxury, and Practicality. Open Concept Living/Dining Area Flows Effortlessly into the Modern Kitchen W/ Sleek Countertops & Premium Appliances. Relax & Rewind a long day in your Lavish, Spa-Inspired Bathrooms. You'll Never want to Leave! Upgraded Finishes Throughout Impart Additional Senses of Space & Luxury (Check Out Features Sheet, Floor Plan Attached). State-of-the-Art Amenities Include Fitness Centre, Outdoor Garden, Elegant Lobby+ More! Embrace Unparalleled urban living! No Pets Preferred. Monthly parking available at 2 Bloor Indigo for ~$220. (id:61852)
Homelife Landmark Realty Inc.
402 - 65 Broadway Avenue
Toronto, Ontario
Sixty Five Broadway - Luxurious Condominium At The Heart Of Midtown Toronto. Distinctive Towers Soaring Above A Four-Storey Podium, A Private Courtyard Off Broadway Is Your Tranquil Oasis From The Vibrant of Yonge And Eglinton. Landscaping Is Soothing And Minimal With Manicured Walkways And Seasonal Plantings. Beauty And Serenity Are By Your Side As You Arrive Home. Dynamic And Connected, With A Touch Of Calm Restraint. An Intricate Filigree Of Perforated Metal Screens Zigzags Up The Facade, Subtly Hiding Balconies While Letting In Natural Sunlight. (id:61852)
Homelife Frontier Realty Inc.
Unit A - 528 Lincoln Street
Welland, Ontario
Welcome to 528 Lincoln Street. Situated in Welland's family friendly Crowland neighbourhood. Located only 3 minutes from highway #406 with easy access to Niagara Falls, St. Catharines and Port Colborne. This very spacious and Fully Renovated 3 Bedroom Apartment is Available for rent as of Feb, 1,2026. Boasting 1500 square feet of functional living space, open Concept layout, with the added bonus of ten-foot ceilings and flooded with natural lighting. This unit is on the Main Level of a very well kept four-plex with its own private parking space included. Local amenities include a Public School and Park across the street, Grocery Stores, Coffee Shops, Gym's, Restaurants and more. Freshly Cleaned, Painted and Move In Ready. Perfect For A small Family looking for long term residency. Proof of Income, Employment Letter, Credit Check and References Required. Utilities are Included (id:61852)
Revel Realty Inc.
#bedroom - 90 Munroe Street
Cobourg, Ontario
Welcome to this beautifully maintained, sun-filled townhouse located in Ontario's "Feel Good Town" of Cobourg. This listing offers a private, fully furnished bedroom, ideal for those seeking comfort, and a turnkey living arrangement. The tenant will enjoy shared access to the bathroom, kitchen, laundry and main living areas with other occupants in the home. The residence features a newly renovated, modern kitchen with ample cabinetry, perfect for everyday use and shared entertaining. The open-concept common areas are filled with natural light, creating a warm and inviting atmosphere throughout. One parking spot included. This furnished accommodation is well-suited for professionals, insurance stays, relocations, couples, or single occupants looking for an effortless move-in experience. Ideally located close to Cobourg's waterfront, shops, restaurants, transit, and everyday amenities, with quick access to Hwy 401 (7 minutes) and approximately 45 minutes to the GTA. Simply bring your suitcase and enjoy easy, comfortable living in a prime location. (id:61852)
RE/MAX Connect Realty
#primary Bedroom - 90 Munroe Street
Cobourg, Ontario
Welcome to this beautifully maintained, sun-filled townhouse located in Ontario's "Feel Good Town" of Cobourg. This listing offers a private, fully furnished primary bedroom with a full ensuite bathroom, ideal for those seeking comfort, privacy, and a turnkey living arrangement. The tenant will enjoy shared access to the kitchen, laundry and main living areas with other occupants in the home. The residence features a newly renovated, modern kitchen with ample cabinetry, perfect for everyday use and shared entertaining. The open-concept common areas are filled with natural light, creating a warm and inviting atmosphere throughout. This second-floor primary retreat provides a quiet, private space for rest and relaxation. One parking space is included. This furnished accommodation is well-suited for professionals, insurance stays, relocations, couples, or single occupants looking for an effortless move-in experience. Ideally located close to Cobourg's waterfront, shops, restaurants, transit, and everyday amenities, with quick access to Hwy 401 (7 minutes) and approximately 45 minutes to the GTA. Simply bring your suitcase and enjoy easy, comfortable living in a prime location. (id:61852)
RE/MAX Connect Realty
90 Munroe Street
Cobourg, Ontario
Welcome to this beautifully maintained, sun-filled 3-bedroom townhouse in Ontario's "Feel Good Town" of Cobourg, where comfort meets convenience. Designed for those seeking a fully furnished, turnkey lifestyle, this modern home is ideal for professionals, insurance stays, relocations, families, and anyone craving an effortless move-in experience. The home features a newly renovated, contemporary kitchen with abundant cabinetry, perfect for everyday living and entertaining. Enjoy two full washrooms, a private second-floor primary retreat with a full ensuite, offering the perfect escape for rest, privacy, and relaxation. The open-concept main living area is flooded with natural light, creating a warm and welcoming atmosphere throughout. The walkout basement with oversized windows provides incredible flexibility-with space for an additional bedroom, home office, or secondary living space. Parking is simple and convenient with a 1-car garage plus driveway parking. Thoughtfully furnished from top to bottom, this home is perfectly suited for corporate stays, relocations, insurance accommodations, or lifestyle renters who value quality, comfort, and style-without the hassle of furnishing. Located in a desirable Cobourg neighbourhood close to the waterfront, shops, restaurants, transit, and everyday amenities, with quick access to Hwy 401 (7 minutes) and approximately 45 minutes to the GTA. Just bring your suitcase and enjoy a lifestyle of ease, space, and sunshine. (id:61852)
RE/MAX Connect Realty
