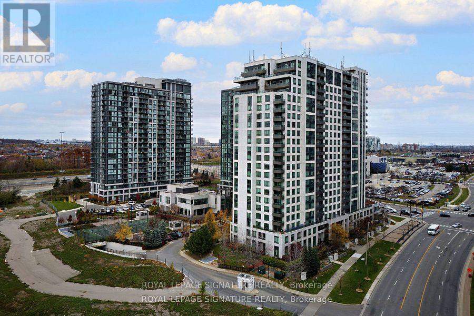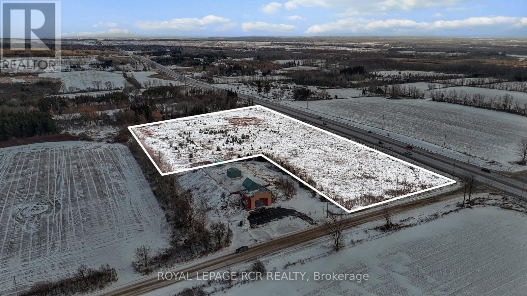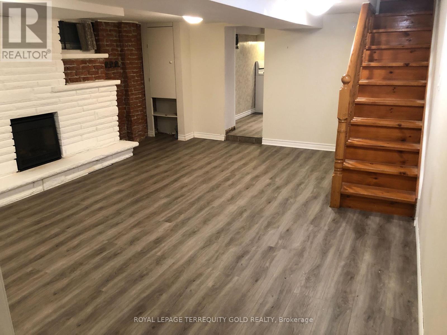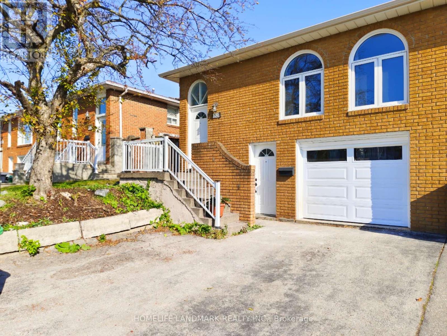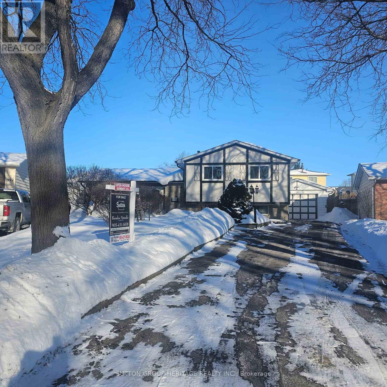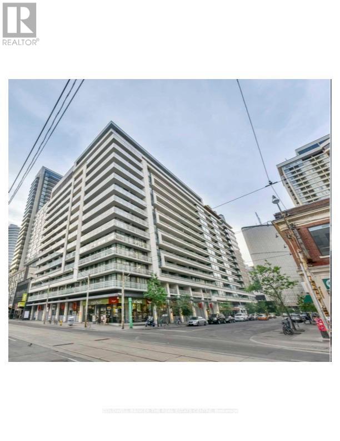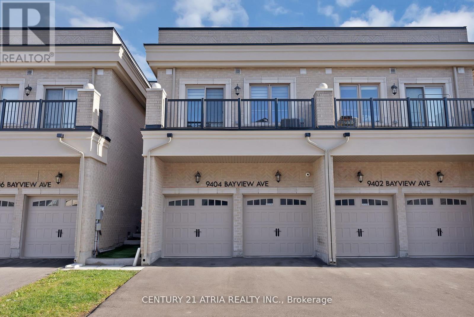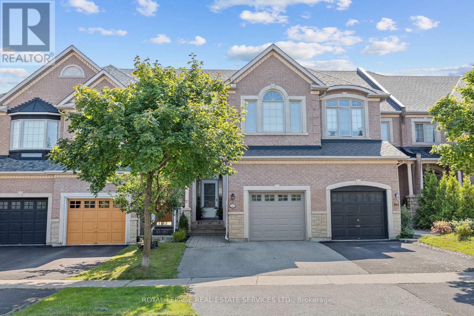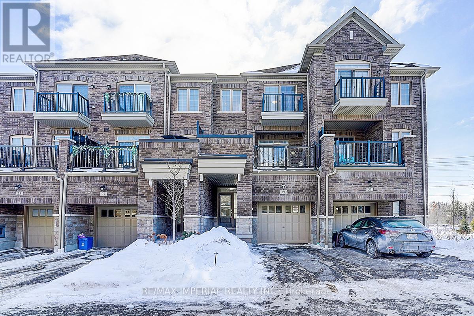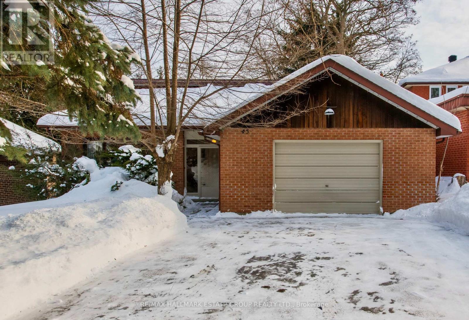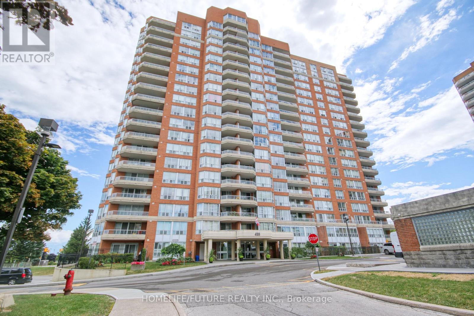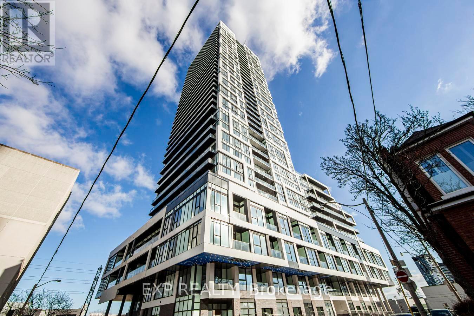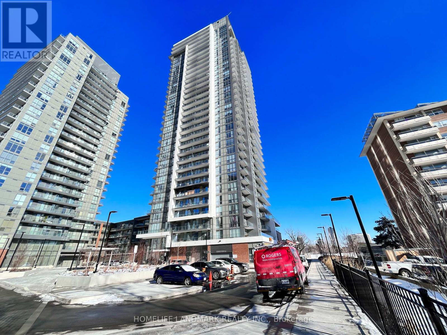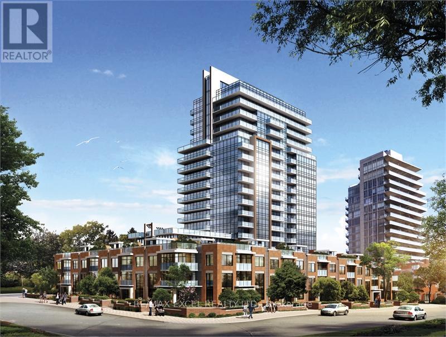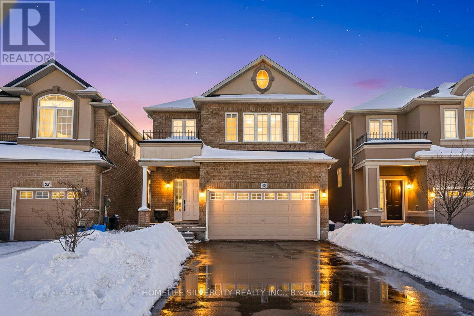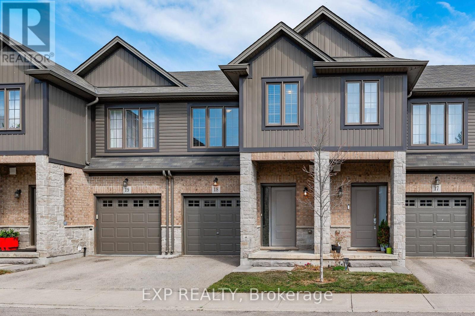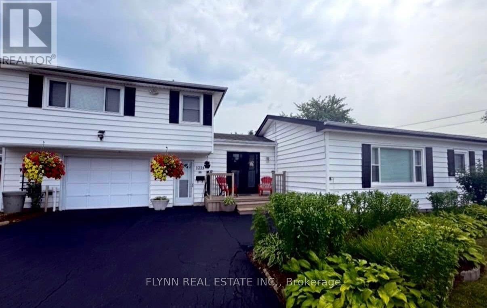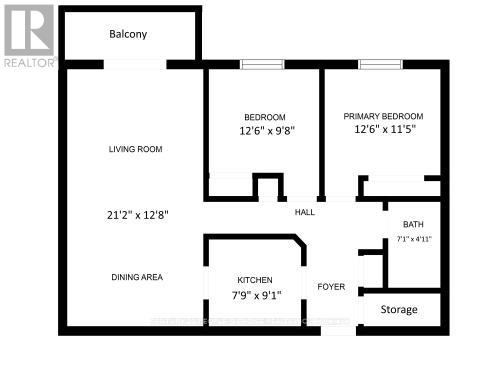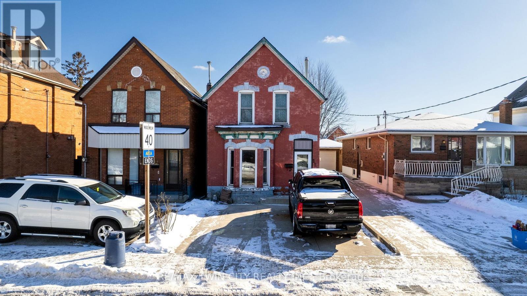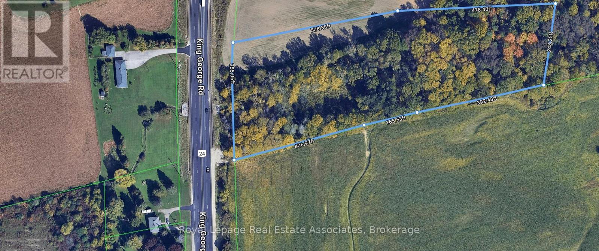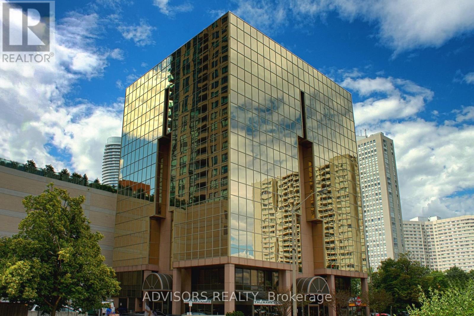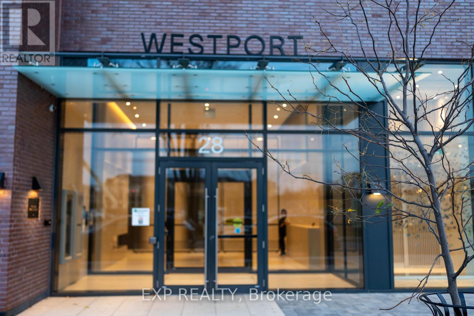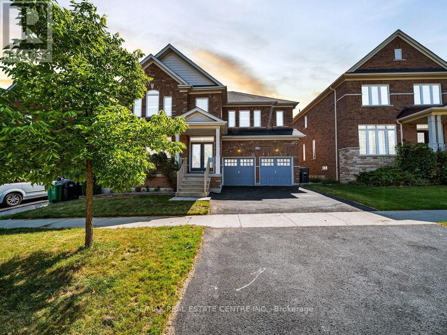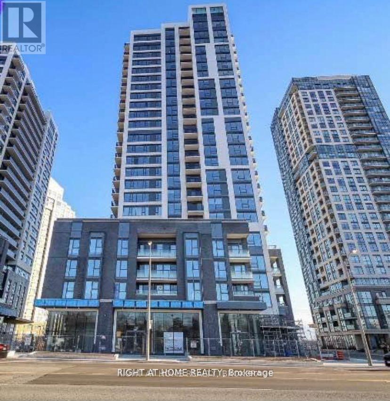1717 - 335 Rathburn Road W
Mississauga, Ontario
Spacious 1-bedroom, 1-bathroom condo offering comfort and functionality, ideal for first-time buyers, professionals, or investors. Features an open-concept living area, a bright bedroom, and a renovated bathroom with modern finishes. Kitchen equipped with stainless steel appliances and stacked white washer and dryer. Includes 1 parking space and 1 locker. Enjoy a private balcony for outdoor relaxation. Building amenities include fitness centre, party room, bowling alley, tennis courts, indoor pool, lounge areas, visitor parking, 24/7 security, and concierge. Prime Mississauga location close to transit, highways, schools, Square One Shopping Centre, parks, and dining. Excellent value and strong investment potential. (id:61852)
Royal LePage Signature Realty
0 Hurontario Street
Caledon, Ontario
An exceptional opportunity to own 8.28 acres of raw land in a highly desirable Caledon location. Prime corner property on Hurontario at Beech Grove Sideroad. This property is predominantly flat with a gentle slope toward the rear, allowing for excellent natural drainage. The treed boundary offers added privacy and a picturesque setting. Ideally situated between Caledon Village and Orangeville, the property provides convenient access to a wide range of amenities while still offering a rural living atmosphere. (id:61852)
Royal LePage Rcr Realty
Bsmt - 150 Osler Street
Toronto, Ontario
Spacious and well-appointed basement apartment with utilities included, offering an impressive layout that does not feel like a typical lower level. Features generous living space, a large 7 x 15 ft dedicated storage room ideal for seasonal items, bikes, or additional personal storage, and access to approximately 200 sq ft of private outdoor space, perfect for relaxing or entertaining. Updates completed in 2021 provide a comfortable and well-maintained living environment. Located in a highly walkable West Toronto neighbourhood with a Walk Score of 79, allowing most daily errands to be completed on foot. Convenient access to UP Express and GO Train, making commuting downtown or to Pearson Airport quick and efficient. Cycling enthusiasts will appreciate proximity to the West Toronto Railpath, offering a direct and scenic route through the city. Surrounded by local cafés, shops, parks, and everyday amenities, with easy access to The Junction, Roncesvalles, and High Park. A rare opportunity to lease a spacious basement apartment with outdoor space and exceptional storage in a transit-friendly, walkable location. (id:61852)
Royal LePage Terrequity Gold Realty
Upper - 2527 Kingsberry Crescent
Mississauga, Ontario
Renovated from top to bottom large semidetached home. Very Bright, Functional And Tastefully In A High Demand Cooksville Area. All New S/S Appliances And Separate Laundry Embedded In The All New Designer Kitchen. modern washroom , Pot lights Throughout Adds The Luxury And Executive Feel To The Home. Close To All Amenities, Shopping, School, Transit And Highways. Excellent Layout Favors Young Families And Mature Couples. great living style. (id:61852)
Homelife Landmark Realty Inc.
998 Cardinal Court
Oshawa, Ontario
THINK SUMMER! When you can enjoy your beautiful backyard with an inground, heated, salt-water pool! Welcome to this charming three-bedroom, three-level side split located on a quiet private court in Oshawa's mature Eastdale neighborhood. This home features a bright and functional layout full of character, offering a wonderful opportunity for home ownership. The living and dining areas are spacious and filled with natural light. A cozy gas fireplace is situated in the lower-level rec room, creating a warm spot for relaxing or entertaining. The primary bedroom offers wall-to-wall mirrored closets with built-in drawers and shelving, giving the space a warm, cottage-style feel. The additional bedrooms are freshly painted and feature new light fixtures. The kitchen provides plenty of cabinet, counter, and pantry space, including convenient pull-out shelves and drawers that make storage easily accessible. Additional custom cabinetry and counter space create the perfect spot for the baker in the home, and the gas stove makes cooking a breeze. Walk out to the yard & pool featuring stamped concrete, along with a beautiful custom gazebo featuring full screening for comfortable outdoor living. The detached one-and-a-half car garage currently serves as a workshop, offering plenty of space for projects or storage, or it can easily be converted back to parking. There is also a large shed for pool and lawn equipment, accessible from both the front and back yards. This property sits on a generous pie-shaped lot with mature trees, providing a peaceful and private setting in a well-established neighborhood. The lower level previously featured a small kitchen and additional shower, and the rough-ins remain, offering flexibility to expand the space as you see fit. If you're looking for a home with wonderful outdoor amenities and plenty of potential in a prime Oshawa location, 998 Cardinal Court is ready to welcome you home. (id:61852)
Sutton Group-Heritage Realty Inc.
1710 - 111 Elizabeth Street
Toronto, Ontario
Fully Furnished One Bedroom, Den, 2 Bathrooms, 9' ceiling & Large Balcony Condo Apartment in a Super Central & Convenient Location in Toronto Downtown Core. Steps to University hospitals, Eaton Centre, Dundas Square, Subway, UoT, TMU and Longo's Supermarket. Floor to Ceiling Windows, Underground Parking and Locker Are Included. Hardwood Floor Throughout, Quartz Countertop, Kitchen Island. Building with Many Amenities; 24Hr Concierge, Fitness Facilities, Indoor Pool, Hot Tub, Rooftop Patio W/BBQ, Party Room, Visitor Parking. Ready to Move In and available immediately. (id:61852)
Coldwell Banker The Real Estate Centre
9404 Bayview Avenue
Richmond Hill, Ontario
Welcome to this beautifully crafted, 2-year-new executive townhouse with coach house in the heart of Observatory Hill. Offering approx.3,460 sq.ft. in the main home plus a fully upgraded 580 sq.ft. coach house, this residence is designed for comfortable, modern living. Sun-filled open-concept spaces, soaring ceiling heights (9' ground, 10' main, 9' upper), and elegant herringbone floors create a bright and inviting atmosphere. The chef's kitchen features premium Sub-Zero and Wolf appliances, quartz countertops, custom cabinetry, and a walk-in pantry-perfect for hosting and everyday life. The living area is anchored by a custom fireplace accent wall and built-in shelving, ideal for relaxed evenings at home. Five spacious bedrooms and spa-inspired bathrooms with heated floors offer comfort for the whole family. Thoughtful upgrades, a double car garage with EV charging, and two driveway spaces add everyday convenience. The coach house provides exceptional flexibility for extended family, guests, or home office use. A turnkey home in one of Richmond Hill's most desirable neighbourhoods, close to parks, schools, transit, and amenities. (id:61852)
Century 21 Atria Realty Inc.
140 Kingsbridge Circle
Vaughan, Ontario
Welcome To 140 Kingsbridge Circle. A Luxurious Custom Designed Freehold Townhouse (1885 Sq Ft Plus Finished Basement). Situated On A Premium Lot. This Meridian 3 Bedroom Model By Acorn Home Was Redesigned By The Builder Combining The Primary Bedroom With The 2nd Bedroom. Can Be Converted Back To 3 Bedrooms. Walk Out From Kitchen To Large Deck And Back Garden Surrounded By Mature Trees. Custom Gourmet Eat-in Kitchen With Granite Countertops And Stone Glass Back Splash. Spacious Family Room With Vaulted Ceiling And Gas Fireplace. Main Floor Laundry With Direct Garage Entry. 9ft Ceilings On Main Level And Smooth Ceilings Throughout. Oak Staircase Open To Finished Basement Featuring A Bedroom/office, 3 Piece Bathroom, Rec Room, Custom Built-ins., Cold Room & Lots Of Storage. Close To Schools, Public Transit. Parks And Shopping. (id:61852)
Royal LePage Real Estate Services Ltd.
29 Kingfisher Way
Whitby, Ontario
Approx. 3.5 years new, this 1,743 sq. ft. 3+1 townhome offers flexible living and excellent work-from-home potential. The ground floor features two entrances with closets and faces Dundas Street, ideal for a small home-based business or potential lower-level leasing (buyer to verify). The second floor showcases a bright, south-facing open-concept living area with two large windows and a spacious terrace. The third floor offers three bedrooms and two bathrooms, with two south-facing bedrooms. Located in one of Whitby's most sought-after communities, close to transit, shopping, top-ranked schools, Hwy 412, Hwy 401, GO Station, restaurants, sports centre, and library. (id:61852)
RE/MAX Imperial Realty Inc.
45 Meadowvale Road
Toronto, Ontario
Located in the coveted lakeside community of Centennial lies this incredibly unique 3+1 bedroom custom-built bungalow featuring a double car garage and a 3-car driveway. The fantastic layout showcases vaulted ceilings, a sunken living room with a cozy fireplace, and a bright, open-concept design that truly functions for family living. The main level offers three generous bedrooms, each with its own closet, plus an impressive additional lower wing that feels like its above grade thanks to its oversized windows. This space offers excellent in-law suite potential with partial kitchen almost ready to go, complete with a separate entrance and shared laundry. The clever layout allows the suite to feel fully independent when needed, yet seamlessly integrated with the rest of the home if you prefer it as part of the main living space. Perfect for a parent, adult children, a nanny, or a teen retreat - all while still enjoying a finished basement rec room with brand new broadloom. This home is steps from Wanita Park and scenic Highland Creek Ravine trails leading all the way to Lake Ontario and U of T Scarborough. Enjoy walk to Colonel Danforth Park, and quick access to the Port Union waterfront, beaches, shopping, and professional offices. Commuting is a breeze with both Rouge Hill and Guildwood GO Stations nearby. The neighbourhood is also surrounded by high-ranking schools, including sought-after French Immersion options. This location truly delivers the best of nature, convenience, and community. (id:61852)
RE/MAX Hallmark Estate Group Realty Ltd.
1502 - 410 Mclevin Avenue
Toronto, Ontario
Welcome to this spacious, sun-filled corner unit in the highly sought-after Mayfair on the Green community, offering 1,235 sq. ft. of meticulously maintained living space with 2 bedrooms, 2 full bathrooms, 1 parking spot, and a locker. Designed with a bright southeast exposure, the home is filled with abundant natural light throughout the day. The functional L-shaped layout effortlessly connects the generous living and dining areas, creating an inviting space perfect for everyday living and entertaining. Step out to your private balcony to enjoy fresh air and scenic views, while taking advantage of exceptional building amenities, including an indoor pool, gym, party hall, and tennis courts. With 24-hour gatehouse security and attentive property management, the building is well-managed and offers a warm, welcoming community atmosphere-making this an ideal place to call home. Some pictures were virtually staged. (id:61852)
Homelife/future Realty Inc.
Lp02 - 5 Defries Street
Toronto, Ontario
(2 Bed Den + 2 Bath/ Ensuite / 1 x Locker / 1x Parking / Large Balcony/ Floor to Ceiling Windows/ WIFI included) This is it! This Unit is perfect for YOU! Stunning lower penthouse at River & Fifth Condos - This rare gem delivers elevated luxury in Toronto's revitalized Downtown East - don't miss it! perfect unit! 1 parking + 1 locker, WIFI included. Southeast exposure floods every room with morning sun and warm southern light through large floor-to-ceiling windows in all rooms, offering unobstructed panoramic views of the city skyline and lake from every space. Enjoy a large balcony for seamless indoor-outdoor living, keyless entry smart building features, and premium modern finishes including a sleek kitchen with stainless steel appliances. Resort-style amenities feature a unique rooftop outdoor pool, gym, yoga studio, steam lounge, pet spa, hobby room, sports lounge, party lounge and private dining room, co-working space with WiFi, and more. Few Steps To Public Transport - TTC's Main Streetcar Routes / Easy Access To DVP & Gardiner Expressway / Few Minutes To The Distillery District, Riverside, Downtown Core, Eaton Centre Mall, University Of Toronto, George Brown College, Toronto Metropolitan University, Grocery Stores, Restaurants - ******OPTION 0 Available furnished (pricing to be discussed). (id:61852)
Exp Realty
412 - 32 Forest Manor Road
Toronto, Ontario
Unobstructed East View 2-Bedroom Condo with a private balcony. Soaring 9-foot ceilings and an open-concept living area are enhanced by floor-to-ceiling windows, flooding the space with natural light. Exceptionally convenient location-just minutes' walk to TTC Sheppard Subway Station, CF Fairview Mall, FreshCo, public library, and cinema. Steps to parks with quick access to Hwy 404. Outstanding amenities include an indoor swimming pool, hot tub, sauna, fully equipped gym, yoga studio, and theatre room. (id:61852)
Homelife Landmark Realty Inc.
1105 - 68 Canterbury Place
Toronto, Ontario
Bright South-Facing Condo in Prime North York - One Parking Spots!Beautifully maintained condo with a sunny south exposure and large floor-to-ceiling windows that fill the space with natural light. Excellent location just off Yonge St, steps to North York Centre subway, 24-hour supermarket, library, shops, and restaurants.Practical and open layout featuring granite kitchen countertops, mirrored backsplash, double sinks, marble bathroom floor, and new flooring (2022). Enjoy a spacious 110 sq.ft. balcony, perfect for morning coffee or evening relaxation.The building offers 24-hour concierge and security, gym, party/lounge room, guest suites, visitor parking, and more. (id:61852)
RE/MAX Excel Realty Ltd.
18 House Lane
Hamilton, Ontario
This 2,137 sq ft, fully renovated 4-bedroom, 2.5-bath home in the Meadowlands offers the perfect blend of space, style, and functionality. Step into a bright, open main floor with a welcoming foyer, formal dining area, spacious living room, and a modern eat-in kitchen featuring brand new stainless steel appliances-ideal for family life and entertaining.Upstairs, all four bedrooms are generously sized, anchored by a luxurious primary suite with walk-in closet and 4-piece ensuite with soaker tub. Enjoy the convenience of bedroom-level laundry.Outside, the double driveway provides ample parking, and the location can't be beat-just steps to parks, top-rated schools, the Meadowlands Power Centre, and quick access to Highway 403 and the Lincoln Alexander Parkway.A move-in-ready home with thoughtful renovations and a functional layout designed for families. Don't miss this opportunity to make it your own. (id:61852)
Homelife Silvercity Realty Inc.
18 - 377 Glancaster Road
Hamilton, Ontario
VACANT - IMMEDIATE POSSESSION - MOVE-IN TODAY! - BUILDER-FINISHED BASEMENT W/ ROUGH-IN FOR EXTRA BATHROOM !This spotless, turnkey 3-bedroom, 2-bath condo townhome is completely vacant and ready for your furniture right now-no tenant delays or long closings. Pride of ownership shines: Freshly painted throughout with a bright open-concept main floor featuring pot lights, a modern kitchen with island + stainless steel appliances, 2-pc powder room, and walkout to a back deck/backyard. Upstairs offers 3 generous bedrooms (primary with walk-in closet), a 4-pc bath, and handy laundry closet with sink.The builder-finished basement includes a rec room, ample storage, and a fully framed room with rough-in plumbing-easy to add that extra bathroom for future value. Prime Ancaster location: Minutes to highways (403/QEW), McMaster University, top-rated schools, parks, shopping, golf courses, and trails. Homes this clean, flexible, and feature-packed at this price vanish quickly in Ancaster. Motivated sellers are reviewing all serious offers and can accommodate fast closing. Click "Virtual Tour" for a Real iGuide walkthrough-don't miss this rare opportunity! Bring your offer today! (id:61852)
Exp Realty
1399 Phillips Street
Fort Erie, Ontario
Well-maintained 1,900 sq. ft. 4-bedroom, 2-bath side-split in desirable Crescent Park, Fort Erie. Move-in ready with updated flooring, fresh paint, bright oversized rooms, spacious living room/kitchen, and excellent in-law suite potential (2 beds, 4-pc bath, kitchen rough-in, and space above attached garage).Sits on a rare double lot with separate 40' x 113' parcel on Parkdale. Yard is fully fenced, ample parking, and endless options: pool, gardens, workshop, or future severance/development. Prime location across from school/park, walking distance to Lake Erie beaches, Friendship Trail, YMCA, and mall; minutes to shopping, QEW, and US border. Ideal for families seeking space and flexibility. (id:61852)
Flynn Real Estate Inc.
212 - 72 Main Street E
Port Colborne, Ontario
*Economic boom in town due to Honda's supplier Japan-based multinational company Asahi Kasei Corp. had invested $1.6 billion to build Canada's first lithium-ion EV battery separator plant in Port Colborne** Second floor 2 bed 1 bath condo with sliding doors to a balcony. Beautiful cottage alternative without the maintenance. Plenty of storage, each bedroom has full size closets. Coin Laundry is on the first floor. Surface parking is professionally snow cleared in the Winter. This is a Quaint community of mainly owners with pride of ownership. Restaurants and shopping on Main Street is minutes away on Main St with the Vale YMCA in the opposite direction. Beaches are a short drive and beautiful Niagara Falls awaits. The building has pride of ownership with majority owner-occupied condos. Walk to shops on Main Street across the Welland Canal, walk to Vale Recreation center with ice rink and gym facilities. Enjoy coffees on your private balcony facing the Welland Canal and enjoy the ships going by on the locks and the festivities of living in a small town not far from the tourist shopping, restaurants and wineries. Forget worrying about shoveling snow or dealing with cutting grass. The building has no elevator and the condo is on the third floor. (id:61852)
Century 21 People's Choice Realty Inc.
126 Tisdale Street N
Hamilton, Ontario
Welcome to 126 Tisdale Street North - a solid opportunity in the heart of Hamilton's rapidly revitalizing East End. This property offers a blend of character and potential, featuring 4+1 bedrooms and 1.5 bathrooms, making it ideal for first-time buyers, investors, or renovators looking to add value. Conveniently located just minutes from downtown Hamilton, transit, schools, parks, and everyday amenities, this home sits in a growing neighbourhood with strong upside. Featuring a functional layout with bright living spaces, generous room sizes, and a private backyard, it provides a great foundation to personalize or modernize. Whether you're looking to move in, rent out, or reimagine the space, this is a chance to secure a property in an increasingly sought-after area with excellent access to shops, dining, and major commuter routes. (id:61852)
RE/MAX Twin City Realty Inc.
486 King George Road E
Brant, Ontario
Discover endless potential with this scenic 4.2-acre parcel, privately nestled just off King George Road. Featuring a lovely running stream along one side and surrounded by natural landscapes, this property offers a peaceful retreat setting with room for creative use. Ideal for those envisioning a nature getaway, recreational retreat, hobby-style land use, or a future strategic investment.Buyers with vision may explore possibilities such as eco-use concepts, private leisure space, or long-term development potential, subject to all required approvals.Property & Zoning Information (For Awareness Only)* The land currently falls under a Natural Heritage designation within municipal planning policies.* The Official Plan identifies it as a Core Natural Area.* Residential development or change of use is not permitted under current zoning.* Any future change in use would require buyer-initiated applications, including but not limited to Pre-Consultation with the City of Brantford, which may determine the need for studies such as environmental, engineering, or impact assessments.* Access considerations may require review by the Ministry of Transportation (MTO) due to proximity to King George Road.* All due diligence, permits, amendments, and approvals are the sole responsibility of the buyer. (id:61852)
Royal LePage Real Estate Associates
414a - 3660 Hurontario Street
Mississauga, Ontario
This single office space is graced with generously proportioned windows. Situated within a meticulously maintained, professionally owned, and managed 10-storey office building, this location finds itself strategically positioned in the heart of the bustling Mississauga City Centre area. The proximity to the renowned Square One Shopping Centre, as well as convenient access to Highways 403 and QEW, ensures both business efficiency and accessibility. Additionally, being near the city center gives a substantial SEO boost when users search for terms like "x in Mississauga" on Google. For your convenience, both underground and street-level parking options are at your disposal. Experience the perfect blend of functionality, convenience, and a vibrant city atmosphere in this exceptional office space. **EXTRAS** Bell Gigabit Fibe Internet Available for Only $25/Month (id:61852)
Advisors Realty
2206 - 28 Ann Street
Mississauga, Ontario
Penthouse Perfection on the Top Floor! 2 bedroom + 2 full bath suite with 1 parking included. Soaring high ceilings and expansive floor-to-ceiling windows flood the open-concept layout with natural light, creating an airy, sophisticated feel. Step out to your large balcony for breathtaking west-facing views - perfect for stunning sunsets over the city and lake glimpses.Enjoy premium modern finishes: sleek high-end kitchen with stainless steel appliances, smart building with keyless entry, and resort-style amenities like 24/7 concierge, state-of-the-art gym/yoga studio, co-working hub, rooftop terrace with BBQs/firepits, pet spa, and more. Prime Port Credit location: walking distance to Port Credit GO station for effortless Toronto commutes, steps to Lake Ontario trails, parks, trendy restaurants, shops, and easy QEW access. This sought-after top-floor gem combines elevated luxury, unbeatable views, and lakeside lifestyle - a true standout in Mississauga's hottest neighborhood! Don't miss this opportunity. (id:61852)
Exp Realty
10 Vidal Road
Brampton, Ontario
Welcome to 10 Vidal Rd, a beautifully upgraded executive detached home available for lease in the prestigious Credit Valley community of Brampton. This spacious residence offers over 3,300 sq ft of elegant living space above grade, ideal for families seeking comfort, space, and a prime neighbourhood.The double-door entry opens to a grand open-to-above foyer, setting the tone for the home's refined layout. The main floor features hardwood flooring throughout, pot lights, formal living and dining rooms, a generous family room, and a private library or office. The gourmet kitchen is equipped with built-in appliances, ceramic flooring, and a bright breakfast area overlooking the fenced backyard.The upper level offers four generously sized bedrooms, including two primary bedrooms. The main primary suite features a luxurious 5-piece ensuite and his-and-her walk-in closets, while the additional 2 bedrooms are connected by a convenient Jack-and-Jill bathroom. Additional features include a double garage, 4 parking spots on the driveway, and a quiet family-friendly setting close to top-rated schools, parks, transit, and shopping. (id:61852)
RE/MAX Real Estate Centre Inc.
2109 - 30 Samuel Wood Way
Toronto, Ontario
Welcome to this condo developed by renowned builder Concert Properties. This charming 1-bedroom, 1-bathroom unit features modern cabinetry and comes with one locker. Ideally situated just steps away from Kipling Subway & Go Station. Enjoy unobstructed views of the southeast, flooding the space with natural light, and relax on the spacious balcony. Conveniently located just minutes away from transit, Highway 427/QEW/Gardiner/Highway 401, as well as quick access to downtown and the airport, this condo is perfectly positioned. Residents will also have access to amenities such as a gym, large party room, pet washing room, rooftop terrace with BBQs. (id:61852)
Right At Home Realty
