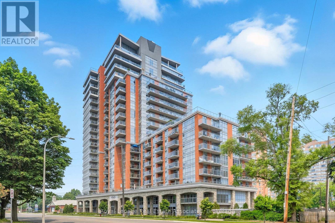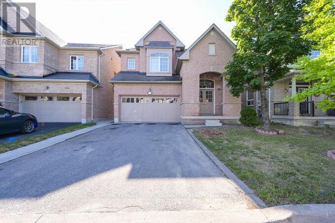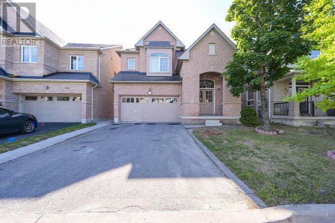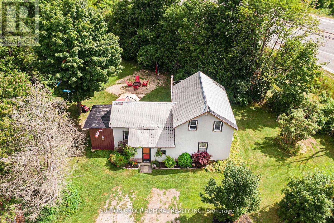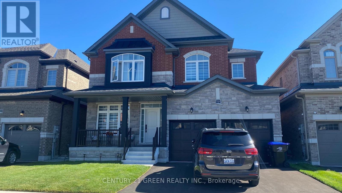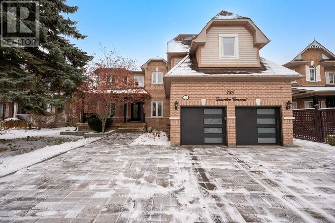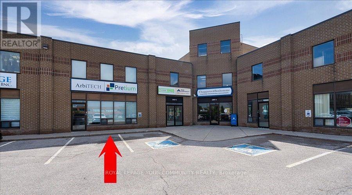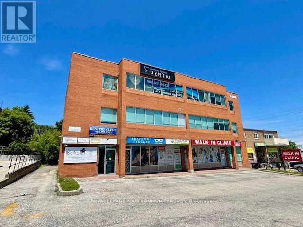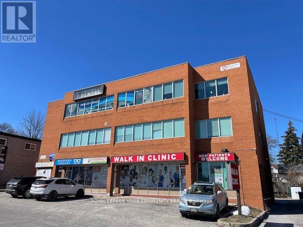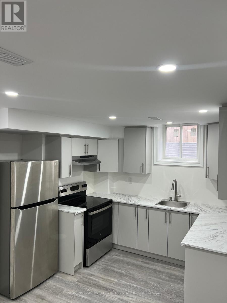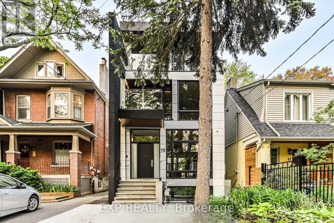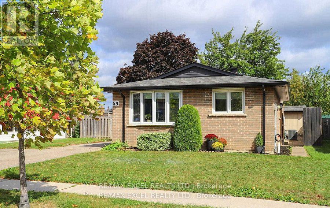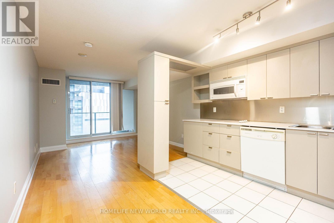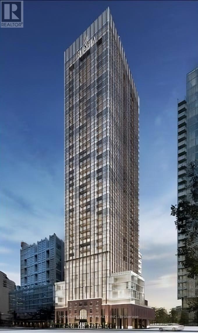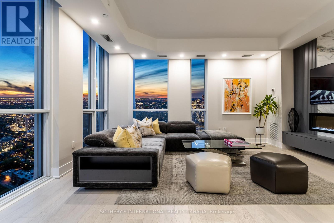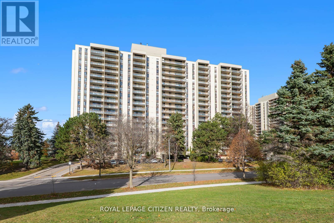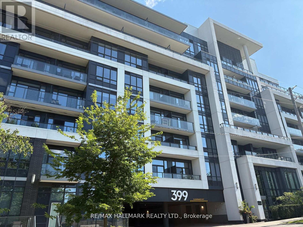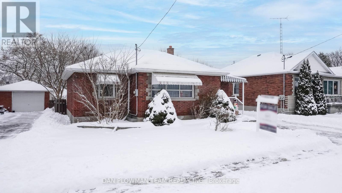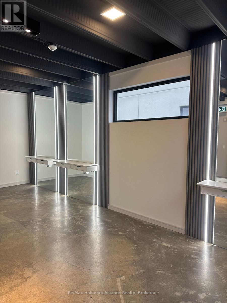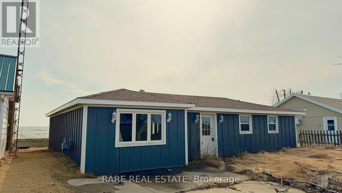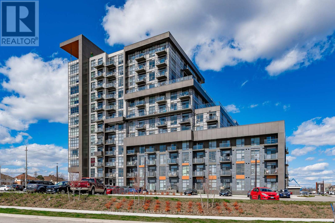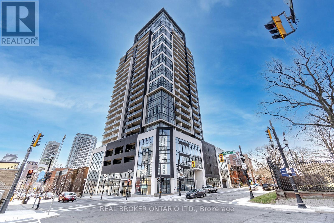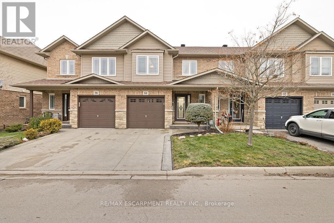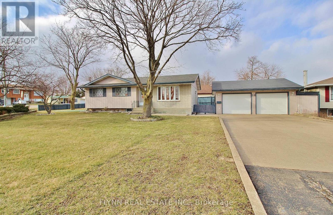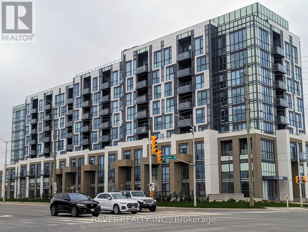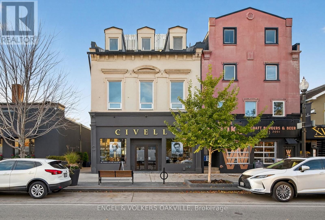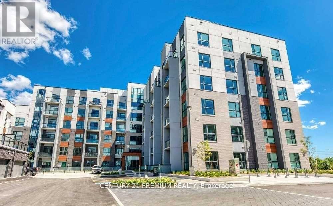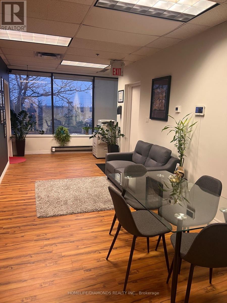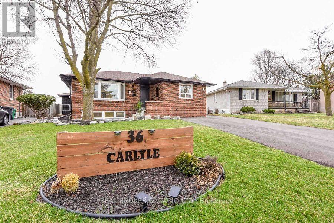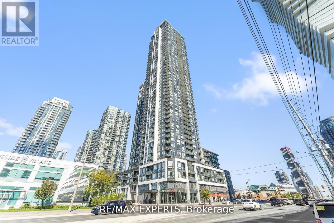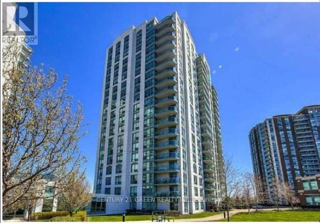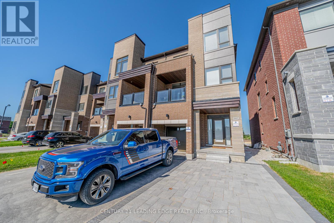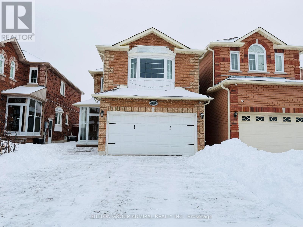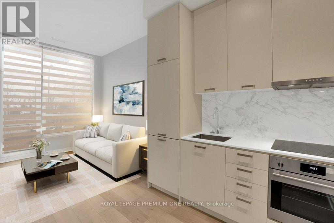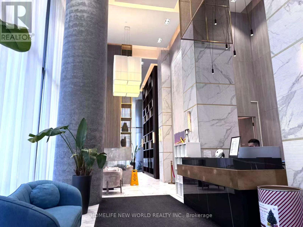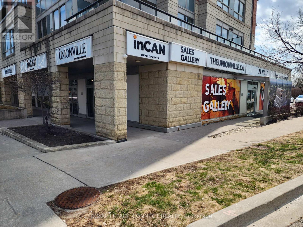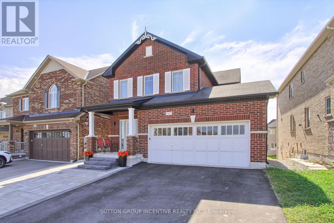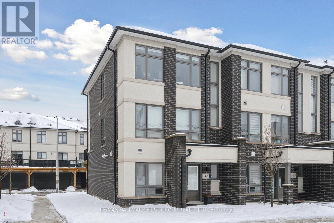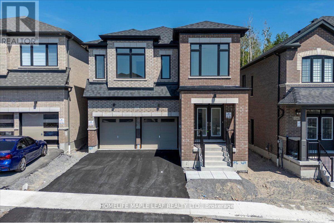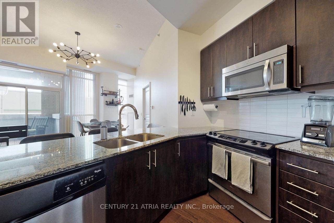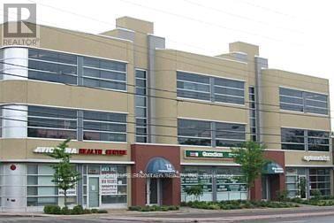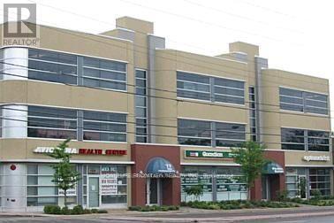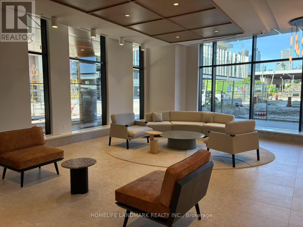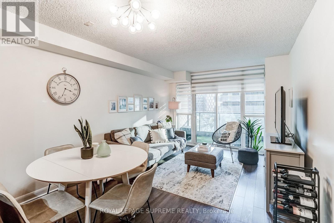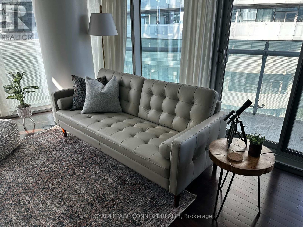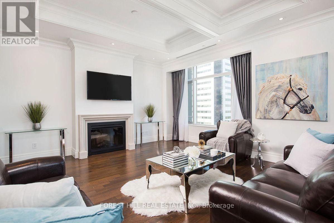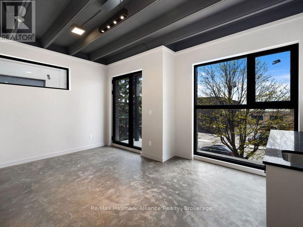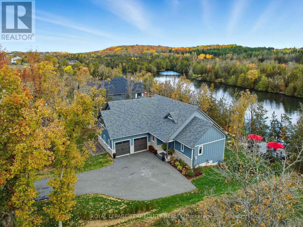1407 - 551 Maple Avenue
Burlington, Ontario
Experience the best of downtown Burlington living in this stylish one bedroom, one bathroom condo with a balcony. This suite combines comfort, convenience, and luxury with access to incredible amenities. From the moment you step inside, you'll be impressed by the modern finishes, floor to ceiling windows and thoughtful design throughout. The chef-inspired kitchen is a highlight, featuring granite countertops, marble tile backsplash, sleek cabinetry, stainless steel appliances, and a breakfast bar with seating for three perfect for casual dining or entertaining. Beautiful light hardwood flooring flows seamlessly through the open-concept living/dining area and into the spacious bedroom. The bedroom offers floor-to-ceiling windows and a walk-in closet. The elegant 4-piece bathroom is both relaxing and refined. The balcony extending from the living area provides an ideal vantage point to enjoy sweeping views of the escarpment and a touch of the lake beyond. In-suite laundry adds everyday convenience, while the building itself provides a long list of upscale luxurious amenities. Begin your morning with a swim in the indoor pool, unwind in the yoga studio or sauna, or find peace in the zen garden. Host gatherings at the outdoor BBQ area, challenge friends in the billiards room, or keep active in the fully equipped fitness centre. With 24/7 concierge service, your needs are always met. All of this is located just steps from Burlington's vibrant downtown core, where you'll find boutique shopping, diverse dining, and a lively waterfront community. Don't miss your chance to call this stunning condo home and embrace the ultimate urban lifestyle. (id:61852)
Royal LePage Real Estate Associates
Upper Levels - 128 Watsonbrook Drive
Brampton, Ontario
*Lease is All Inclusive** (Includes all Utilities) Beautiful & Spacious (4 Bedroom and 4 Bath) Upper-Levels Home in a very much-desired neighborhood. Newly Painted and a very well-maintained property. Aprox 2500 Sq ft, Excellent floor plan. Exclusively Includes a full backyard & front yard. Double Garage *Gross Lease includes all utilities. Features (3 Full Bathroom's on the 2nd level). Features a Large Eat-In Kitchen, Pot lights, High Ceilings. Spacious & Inviting foyer. Laundry Room with Garage Access. Immediate possession available. Excellent long-term landlord looking for decent tenants. Includes Newer Appliances and all Blinds & light fixtures. A Fully Fenced Yard. See Virtual Tour and Pictures! (id:61852)
RE/MAX Your Community Realty
Lower Unit - 128 Watsonbrook Drive
Brampton, Ontario
Beautiful *Lower Level Unit (Lease Includes ALL Utilities). In a very much-desired neighbourhood. A Newly Remodeled 2 Bedroom Unit. *Excellent Floor Plan. *Exclusive Laundry room with full size Washer & Dryer. A welcoming Side entrance. All *New Kitchen Appliances. High Ceilings. Close to all amenities. *One Parking Spot Included. **Rent Includes all utilities** Excellent long-term landlord looking for decent tenants. Immediate possession available! See pictures and virtual Tour! (id:61852)
RE/MAX Your Community Realty
1662 Penley Road
Severn, Ontario
What an amazing Location! This property boasts a Fantastic 10.5 acres at the corner of Highway 11 and Penley Road in Orillia. Also a second entrance that backs on to Division Road. Detached House, 3 Beds, 1 Bath. Brand new roof(Dec.2025). Live in or rent out. Currently Tenanted(month to month..willing to stay or you can have vacant possession). Excellent trails, snowmobiles, ATV etc. Plenty room to play and enjoy. Build/Development potential. Close to all amenities. (id:61852)
Sutton Group-Admiral Realty Inc.
1509 Harker Street
Innisfil, Ontario
FOR LEASE - A FAMILY HOME WITH SERIOUS PRESENCE, GENEROUS SCALE & PREMIUM FINISHES. This beautifully maintained all-brick residence offers a newer, magazine-inspired feel with thoughtful design and meticulous care throughout. Featuring 5 spacious bedrooms, 2 versatile dens, and 4 full washrooms, this home provides exceptional space and flexibility for modern family living. Offering approximately 3,300 sq ft of above-grade living space, the layout feels grand yet comfortable. Parking includes 4 spaces total, with 2 in the attached garage and 2 on the driveway, and a sidewalk in front. Located just a few blocks from the lake and only a short walk to the future Margaretta Park opening this summer, residents will enjoy playgrounds, splash pad, trails, picnic areas, and open green space. The heart of the home is the stunning dual-tone blue and white kitchen, featuring high-end premium stainless steel appliances, a pot filler, stone countertops, trending cabinetry, pot lights, and a large center island designed for both daily living and entertaining. Elegant wooden flooring flows throughout the home, adding warmth and sophistication. A walk-out leads to a professionally finished patio, perfect for outdoor lounging and gatherings. The main floor includes a full washroom, making it ideal for tenants with elderly family members or guests, along with a private office and an additional den for work, study, or play. Upstairs, the primary suite is complemented by a second bedroom that can function as a second master, offering flexibility for extended family. All bedrooms feature access to attached 5-piece washrooms, designed in convenient Jack-and-Jill style, providing privacy and comfort. The unfinished basement offers ample storage or future use. A rare opportunity to lease a refined, spacious home designed for real life, real routines, and elevated everyday living. (id:61852)
Century 21 Green Realty Inc.
785 Quantra Crescent
Newmarket, Ontario
Welcome to 785 Quantra Cres. in prestigious Stonehaven. Stunning executive residence, situated on a quiet crescent on a premium lot (70ftx 140ft). A serene private backyard setting. Aprox 5000sq ft of total living space. Features a large *Inground Pool, with Gazebo, change room & multiple outdoor entertaining areas. A newly remodelled home, with a complete finished basement with rec room & wet bar. An excellent functional floor plan. Sunken Family room with Gas F/P & Skylight, main floor office. Hardwood Floors throughout. Modern Rod iron picket railings, pot lights. Primary bedroom boasts two w/in closets, a double-sided Gas fireplace & large en suite. Also features a spacious second bedroom with ensuite & separate entrance. A large Interlocked driveway & beautifully Landscaped front & backyard. Conveniently located within walking distance to all parks, schools, the Magna Centre, Hwy 404 & all shopping & dining (id:61852)
RE/MAX Your Community Realty
6 - 355 Harry Walker Parkway
Newmarket, Ontario
Prime Ground Floor & 2nd Floor Flex Office Space! Well Designed multi-use space for any business. Clean Turnkey Unit. Aprox 3568 Sq ft. Flexible closing, Flexible Lease Terms. Excellent main street exposure. Large Tenant Signage. This unit features Multiple Offices, Reception Area, Boardrooms, Kitchen & Lunch Rm, 3 Bathrooms. Features High ceilings. A Well managed complex. Ample Parking Available On-Site. Public transit at your door step. Minutes to Hwy 404, Davis Dr. and Leslie St. (id:61852)
RE/MAX Your Community Realty
301 - 107 Holland Street E
Bradford West Gwillimbury, Ontario
*Professional *Medical* Retail *TURNKEY Office Space. Many Uses Permitted. In Center Of Town. Building On Bradford's Busy Holland St., 3nd Floor, Approx. 1100 Sq.Ft. Direct Elevator Access, Turnkey Unit, *Open Area, Reception & 5 Offices, Private Bathroom, Kitchenette area.Busy Professional & Medical Building.*Gross Lease* (All Utilities Included In Price). Ideal for many business's. Unit facing Holland St. **EXTRAS** Prime Location *Centre Of Town *Tenant Mix Is Mainly Medical & Professional, Many Uses Permitted. Well Maintained Building.Professional/Retail/Medical. Elevator & Stair Access. Turnkey Unit.*Gross Lease. All Inclusive. Flex Possession (id:61852)
RE/MAX Your Community Realty
100 D - 107 Holland Street
Bradford West Gwillimbury, Ontario
Professional/Medical/Retail Prime Office Space. Building On Bradford's Busy Holland St., Prime Location,Excellent Exposure. *Large Open Area. Elevator. Ample Parking at Building. Air Conditioned *Gross Lease* (All Utilities Included In Price) Busy Building, 99% Occupancy, Long time stable tenants. Many Permitted uses. Network with other tenants! 24 Hr Access. *EXTRAS* Located In The Centre Of Town* Large Open Office Area, Tenant Mix Is Mainly Medical And Professional,Well Maintained Building, Great Exposure. Rent is *All Inclusive. (id:61852)
RE/MAX Your Community Realty
Bsmt - 16 Wilsongary Circle
Ajax, Ontario
Welcome to 16 Wilsongary Circle, where modern living meets unparalleled comfort. This newly renovated basement apartment boasts a private entrance, offering the perfect blend of convenience and privacy. The bright and spacious layout featuring one bedroom and a large den, is ideal for a home office, guest room, or additional living space. You'll appreciate the modern amenities, including in-suite laundry facilities with brand-new appliances, eliminating the need for trips to the laundromat. The kitchen is spacious with sleek stainless steel appliances, elegant countertops, and ample cabinetry for all your storage needs. Nestled in a tranquil neighbourhood, this apartment is just a short distance from parks, shopping, and public transit, making it the perfect location for professionals or couples seeking a stylish and comfortable living space. With generous storage options, you can keep your home organized and clutter-free. This move in ready gem will not last long! (id:61852)
Slavens & Associates Real Estate Inc.
Lower - 19 Devon Road
Toronto, Ontario
Welcome home to this beautifully finished, city-permitted legal lower level suite located in one of Toronto's most charming East End neighbourhoods. Approx. 1,012 sq ft walk out apartment offers the rare combination of space, privacy, and comfort. Perfectly suited for a professional couple seeking a quiet, refined place to call home.The thoughtfully designed layout features heated floors throughout, creating a consistently warm and comfortable living environment year round. The open concept living and dining area feels bright and inviting, ideal for relaxing evenings or hosting friends. A full modern kitchen offers ample cabinetry, quality appliances, and excellent prep space, while private in suite laundry adds everyday convenience. Both bedrooms are generously sized and positioned for privacy, complemented by two full spa inspired washrooms finished with contemporary tile, glass showers, and modern fixtures. The walk out design and separate entrance bring in natural light and provide easy outdoor access, making this feel more like a main floor suite than a typical lower level. Located just minutes from Danforth Avenue, Kingston Road, and Coxwell transit routes, residents enjoy quick TTC access to Line 2 subway service and downtown Toronto. Daily essentials, local cafés, bakeries, and restaurants are all within walking distance. This is a rare opportunity to lease a high quality, legal apartment in a well established neighbourhood where homes are well cared for and community matters. (id:61852)
Exp Realty
59 Parkington Crescent
Toronto, Ontario
Spacious Home With Finished Basement Apartment And Separate Entrance. Too Many Upgrades To be Mentioned. Furnace Newer (2020) ACA 2017. Tankless Water Heater ID Owned. 2 Laundry. Stainless Steeles Appliance's, New Shingles (2020) New Porch (July 2020). All Newer Windows (2020) HeatedFloor In Main Bathroom. Leaf Garden Eavestrough, Huge Storage Garden Shed With. New Roof Eaves And Downpours. (id:61852)
RE/MAX Excel Realty Ltd.
951 - 111 Elizabeth Street
Toronto, Ontario
Absolutely Core Of Downtown Toronto, Very Rare priced Studio Unit With 1 Lker & 1 Pking, Balcony Exposure to East. Behind the City Hall, Steps to Eaton & Canadian Tire, Walking Distance to UT, TMU, Hospitals, Financial District, Mins to Gardiner, Shops and More. Rooftop Patio W/ Bbqs, Indoor Pool & Hot Tub, Sauna, Workout Room, Party Room, Guest Suites, 24Hr Concierge. (id:61852)
Homelife New World Realty Inc.
1308 - 88 Blue Jays Way
Toronto, Ontario
Experience Ultra-Luxury Living At Bisha Residences, Perfectly Situated In The Heart Of Toronto's Vibrant Entertainment District. This Stunning Suite Features A Gourmet Kitchen With Granite Countertops And A Matching Backsplash, Sleek Built-In Appliances, And Soaring 9-Ft Ceilings. The Spa-Inspired Bathroom Showcases Marble Flooring And A Marble-Tiled Shower. Ideal For Couples, This Residence Offers Unparalleled Access To World-Class Restaurants, Rooftop Lounges, Bars, Shopping, And Endless Lifestyle Amenities-All Just Steps From Your Door. Bisha Residences In The Heart Of Toronto's Entertainment District. 9-Ft Ceilings. Gourmet Kitchen With Granite Countertops, Matching Backsplash, And Built-In Appliances. Spa-Inspired Bathroom With Marble Floors And Marble-Tiled Shower. Ideal For Couples Or End Users Seeking A Premium Downtown Lifestyle. Steps To TTC, Restaurants, Nightlife, Shopping, And Financial District. No Lock Box. Go Direct. (id:61852)
Homelife/future Realty Inc.
5405 - 1 Yorkville Avenue
Toronto, Ontario
A true executive suite in the heart of Yorkville! This unit is perfect for downsizers, executives, and it makes a great investment as well. This Penthouse Collection condo is the architect's own one of a kind design with 3 bedrooms and a fully enclosed den with custom desk/full size murphy bed (1900sqft appr.)4 bathrooms (each bedroom has its own plus a powder room!), 10 foot ceilings, a sumptuous primary bedroom suite (oversized for King bed), with a large walk-in closet and a spa-like bath (his & hers vanities, standalone tub, bidet & toilet room) clad in marble and adorned with opulent wallpaper. Approx. 200K in upgrades including incredible storage/built-ins, a designer marble living room wall with large Samsung Frame TV, and full size appliances. Two guest rooms are furnished with a full-sized beds. Beautiful furnishings cared for by the owners also available. 1 parking 1 locker included. (id:61852)
Sotheby's International Realty Canada
202 - 260 Seneca Hill Drive
Toronto, Ontario
Prime North York Location! This gorgeous unit, features spacious and bright living spaces. Modern kitchen with stainless steel appliances, Track Lighting, Crown Moulding, Baseboards, and bright, tiled washroom. Very close to all Amenities in the area including Skyview Plaza and Fairview Mall. Close to all forms of transportation with Don Mills/Sheppard Subway, and Easy Access to Hwy's 404/401. Hospital, Schools, Libraries and places of worship all nearby. (id:61852)
Royal LePage Citizen Realty
Ph704 - 399 Spring Garden Avenue
Toronto, Ontario
Welcome to Jade Condominiums! Bright and Spacious corner unit in this exclusive 7-storey building. Featuring a split-bedroom layout, this spacious unit boasts high ceilings and a modern kitchen with upgraded cabinetry and sleek countertops. Enjoy panoramic north-facing views from two private balconies, great for relaxing or entertaining. Located just steps from Bayview Village Shopping Centre and Bayview Subway Station, this residence offers unmatched convenience and upscale amenities. 3 !!! parking spots as per status. (id:61852)
RE/MAX Hallmark Realty Ltd.
199 Chadburn Street
Oshawa, Ontario
Welcome To 199 Chadburn Street - A Versatile Bungalow On A Deep Lot In A Quiet, Family-Friendly Oshawa Neighbourhood. Nestled On A Peaceful, Well-Maintained Street, This Charming Detached Bungalow Offers Incredible Flexibility For Families And Multi-Generational Living. With 3+1 Bedrooms, 2 Full Bathrooms, A Finished Basement, And A Second Kitchen With A Separate Entrance, This Home Is Ready To Adapt To Your Lifestyle. The Main Floor Features Bright, Comfortable Living Spaces And Three Generously Sized Bedrooms - Perfect For Growing Families Or Those Seeking One-Level Living. The Lower Level Extends The Home's Functionality With A Full Kitchen, Large Living/Rec Area, Additional Bedroom, And Full Bath, Making It Ideal For Family. Situated On A Deep Lot, The Property Includes A Large Detached Garage Plus A Spacious Shed, Providing Ample Storage, Workshop Potential, Or Hobby Space. The Backyard Offers Plenty Of Room For Entertaining, Gardening, Or Letting Kids And Pets Play Freely. Located In A Highly Convenient Area, You're Just Minutes From Highway 401 For Easy Commuting, Eastview Park And Nearby Green Spaces And Downtown Oshawa With Shops, Dining, And Transit. (id:61852)
Dan Plowman Team Realty Inc.
400 - 155 Thirtieth Street
Toronto, Ontario
Modern retail/commercial unit available for lease at 155 30th Street, Etobicoke, offering approx. 500 sq. ft. of versatile space with high. ceilings, ideal for a variety of businesses including barber shops, hair salons, beauty or wellness clinics, chiropractic or physiotherapy offices, coffee roasters, print shops, or other professional services. The unit features a semi-gross lease plus utilities, private ensuite washroom with shower, built-in kitchenette, parking availability, and its own climate control for heating and cooling, ensuring comfort and efficiency. This well-designed space provides excellent exposure in a high-demand South Etobicoke location, just minutes from Mimico GO Station, Humber College, major highways, and the vibrant shops and restaurants along Lakeshore Boulevard West, offering steady foot traffic and strong connectivity. With modern amenities, flexible layout, and close proximity to growing residential and commercial developments, this unit represents an outstanding opportunity for entrepreneurs or established operators looking to expand in one of Torontos most sought-after neighbourhoods. (id:61852)
RE/MAX Hallmark Alliance Realty
18080 Erie Shore Drive
Chatham-Kent, Ontario
Attention handymen, investors, and waterfront lovers! This 3-bedroom, 1-bath rancher offers stunning, unobstructed views of Lake Erie and is ready for your personal touch. With a solid foundation and several key upgrades already completed-including a new 200-amp electrical panel, roughed-in wiring (inspected), hot water tank owned, updated framing and insulation, a break wall (2017), a secondary retaining wall (2020), and a double concrete driveway-this property is an incredible opportunity to create your dream waterfront retreat. Enjoy breathtaking sunrises and the peaceful sounds of the lake from your backyard. Whether you're looking for a renovation project, a vacation home, or an investment property, this location delivers. Just minutes from Erieau, Blenheim, Willow Ridge Golf Course, scenic walking trails, and world-class fishing in Rondeau Bay, you'll experience the best of Southern Ontario's long summers and vibrant outdoor lifestyle. With no short-term rental restrictions, this property also offers fantastic income potential through Airbnb and others. Don't miss this rare chance to own affordable waterfront in a sought-after area-schedule your viewing today! (id:61852)
Rare Real Estate
121 - 450 Dundas Street E
Hamilton, Ontario
Welcome to 450 Dundas St East, a brand new condo building in a great location. Located on the1st floor this bright modern unit features, stainless steel appliances, vinyl plank flooring, 4 piece bathroom, large private bedroom, den/office space, insuite laundry & balcony with great views. Building amenities include exercise room, party room, and rooftop patio with deck &bbqs. Includes one Underground parking spot & dedicated locker. Close to amenities, old Waterdown, 407, minutes from Aldershot Go & highway access. Move in ready perfect for bachelor,young professional or couple. (id:61852)
Royal LePage Burloak Real Estate Services
805 - 15 Queen Street S
Hamilton, Ontario
Welcome to this 1 Bed Platinum Condo In The Heart of Hamilton. Soaring 9 Ft Ceilings. Open Concept Living Space With Walkout To A Private Balcony With Views Of The City. Eat-In Kitchen With All Stainless Steel Appliances & All New Modern Finishings. Spa-Like 4Pc Bathroom. A+ Building Amenities Include Gym, Yoga Terrace, Party Room W Bbqs, & Rooftop Terrace. Do Not Miss This One! Excellent Downtown Location Minutes To Qew & 403, Both Hamilton & West Harbour Go Stns, Short Transit To Mcmaster & Mohawk College, Walking Distance To Amazing Restaurants, Shopping, Groceries & More. (id:61852)
Exp Realty
84 Periwinkle Drive
Hamilton, Ontario
Welcome To 84 Periwinkle Drive, An Impeccably Upgraded And Move-In-Ready Residence Located In One Of Stoney Creek's Most Desirable And Well Connected Communities (Summit Park). This Elegant Home Features A Refined Interior With A Beautifully Updated Kitchen Completed In 2023 Showcasing Quartz Countertops, Premium Cabinetry, And High End Stainless Steel Appliances, Complemented By Hardwood Flooring Throughout The Main And Second Levels And A Striking Hardwood Staircase With Iron Spindles. The Professionally Finished Basement Completed In 2023 Offers Exceptional Additional Living Space With Pot Lights, A Four Piece Bathroom, Cold Room, And Storage Areas, Ideal For Entertaining Or Extended Family Use. Major Improvements Include A New Roof Completed In 2025, Stamped Concrete Driveway And Backyard Completed In 2023, Ceramic Tile On The Main Floor, A Furnace And Air Conditioner Approximately Four To Five Years Old With Warranty Coverage, Professional Painting Completed In 2024, And A Smart Energy Efficient Home Setup Providing Comfort And Of Mind. Perfectly Situated Just Minutes From Limeridge Mall, Major Shopping Centres, Restaurants, Parks, Schools, And Quick Highway Access, This Home Delivers A Rare Blend Of Luxury, Functionality, And Lifestyle Convenience In The Heart Of Stoney Creek Mountain. (id:61852)
RE/MAX Escarpment Realty Inc.
Main - 39 Donlea Road
Port Colborne, Ontario
This spacious main-floor unit is situated in a quiet, mature neighbourhood close to schools, parks, and everyday amenities. The home features a private entrance, a single-car garage for parking or storage, and additional space for two cars in the driveway. Inside, there are three bedrooms and one full bathroom with a double vanity, along with a bright, open kitchen that includes a fridge, stove, dishwasher, washer, and dryer. A private deck off the kitchen offers a comfortable outdoor space, and lawn maintenance is included in the rent. The basement is a separate unit.Tenants are responsible for their share of all utilities and rental equipment, calculated based on the number of occupants in the unit.All measurements are approximate and should be verified by the tenant or tenant's representative. (id:61852)
Flynn Real Estate Inc.
503 - 509 Dundas Street W
Oakville, Ontario
Beautiful 2 bed 2 bath suite in luxury living, Greenpark's Dunwest building. Perfect location in sought after north Oakville, walking distance to shopping plaza, restaurants, medical services, groceries and public transit. Close to Oakville Trafalgar Memorial Hospital. Kitchen features large island, quartz countertops, Whirlpool appliances and soft close cabinets. Primary bedroom has huge window overlooking the escarpment, large walk in closet and ensuite 3 piece bathroom showcasing a large walk in shower. Custom window coverings throughout. The 2nd bedroom has the same stunning view and mirrored closet doors. Living room features sliding doors to a spacious balcony, perfect to watch the beautiful sunsets. This suite features a 2nd full bathroom with quartz countertops and extra deep bathtub. Internet is included in the lease price. This building is the height of luxury featuring Concierge, rooftop patio, Gym, Media room, Games room, party room, private dining room and visitor parking. Unit includes an underground parking spot and locker. (id:61852)
Revel Realty Inc.
200 - 145 Lakeshore Road E
Oakville, Ontario
Discover your premium office space designed to impress clients and elevate your team's work environment. This beautifully updated 1,550 sq.ft. unit features white oak flooring throughout, creating a clean, contemporary feel from the moment you step inside. Large windows fill the space with abundant natural light, offering an inviting atmosphere ideal for creative, professional, or administrative uses. The layout includes a private in-suite bathroom, adding convenience and privacy for your staff and guests. Located on the 2nd floor, this office provides a quiet and productive setting within a well-maintained building. Please note: Parking is not included. TMI is additional. (id:61852)
Engel & Volkers Oakville
503 - 50 Kaitting Trail
Oakville, Ontario
Beautiful Modern One Bedroom Plus Den Condo In Uptown Oakville On 5th Floor With Amazing Views. Stainless Steel Appliances, Stone Countertop In Kitchen, Upgraded Flooring, Bedroom With Ensuite, Upgraded Closet Sliding Glass Doors, Lots Of Light. Spacious Den Ideal For Office Space Or Kids Bedroom. One Parking & Locker Included, Building Amenities Include Rooftop Terrace, Party Room& Gym.Close To School, Highways. (id:61852)
Century 21 Premium Realty
208-A - 30 Intermodal Drive
Brampton, Ontario
Close to Major highways and the airport. Suitable for professional offices: transportation related Business, Lawyers Accountants, Mortgages, Immigration, Tutoring , Any Other Professional Usage. Minutes from Airport Rd and Highway 407. (id:61852)
Homelife/diamonds Realty Inc.
Basement - 36 Carlyle Crescent
Brampton, Ontario
This Amazing Legal Two Bedroom Suite Is Spacious And Bright. Will Not Make You Feel Like You're Living In A Basement! 2 Generous Size Bedrooms With Closets And Windows. Full Bath. 1 Parking Space On Driveway. Located In A Lovely Neighbourhood Close To The Go And Steps Away From Schools, Grocery Stores And Other Essential Amenities. All Utilities Included!! (id:61852)
Real Broker Ontario Ltd.
4502 - 4011 Brickstone Mews
Mississauga, Ontario
Experience breathtaking sunsets and panoramic views in this stunning 2-bedroom, 2-bathroomnorthwest-facing condo in the heart of downtown Mississauga. Freshly updated with brand new custom wide-plank flooring and a fresh professional paint job, this bright, airy unit features9 ft ceilings and floor-to-ceiling windows that flood the space with natural light.(2000 characters)The building offers an impressive array of state-of-the-art amenities including a fully equipped gym, games room, party room, library, BBQ terrace, indoor pool, sauna, and more. Walk to the GO Station, Mississauga Transit, Square One, Central Library, cafes, restaurants, and YMCA, with easy access to Hwy 403. Celebration Square is right at your doorstep for year-round events and entertainment. This move-in ready unit includes one parking space and one locker-perfect for those seeking style, comfort, and convenience. Don't miss out on this amazing opportunity to live in the sky (id:61852)
RE/MAX Experts
1601 - 4900 Glen Erin Drive
Mississauga, Ontario
Gorgeous condo in a stunning, well-maintained building-spotless and move-in ready! Features an open-concept layout with stainless steel appliances and a private balcony. Includes one parking space for added convenience. Ideally located near shopping, restaurants, and major highways. (id:61852)
Century 21 Green Realty Inc.
Bsmt - 102 Hilts Drive W
Richmond Hill, Ontario
Basement Apartment In The Heart Of Richmond Hill. Master Planned Community Close To Public Transit, Highways, Parks, And All Amenities! Large Windows & High Ceilings. This Lease Is For The Basement Only. Laundry is shared. Tenant Pays 1/4 Of Utilities. (id:61852)
Century 21 Leading Edge Realty Inc.
191 Milliken Meadows Drive
Markham, Ontario
Back Onto Milliken Mills Park, Furniture negotiate. Newer Upgrade Kitchen and Washrooms, Interlock Front And Back Yard, Enclosed Porch, M/F 9' Ceiling, Living/Dining/Family With Cathedral Ceiling & Extended Height Window Overlooking Park, 2/F With 4 Bedroom & 3 Washroom, 2 Ensuite, Separate Entrance To Basement With 2 Bedrooms And Washroom. Less than 5 minutes walk to Milliken Mills HS ( with IB program ) through Park Lane short walk. Minutes to Milliken GO station. Walking distance to the community Centre/swimming pool, supermarket and all kinds of amenities. Minutes drive to Pacific Mall, Hwy 407/404/401. Ready to move in. (id:61852)
Sutton Group-Admiral Realty Inc.
106 - 10 Honeycrisp Crescent
Vaughan, Ontario
Welcome to 10 Honeycrisp Cres - a rare ground-floor residence with private street access at the sought-after Menkes-built Mobilio Condos in the heart of South VMC. This sun-filled 2-bedroom suite impresses with 10-foot ceilings, expansive windows, and a bright open-concept kitchen and living space designed for effortless everyday living. Step outside to your own private terrace with direct outdoor access-perfect for morning coffee, entertaining, or pet-friendly convenience. Surrounded by premier amenities including shopping, groceries, fitness centres, Vaughan Mills, and Cortellucci Vaughan Hospital, with seamless commuter access to the subway, buses, and major highways. Modern, connected, and incredibly convenient-this is where you want to live. (id:61852)
Royal LePage Premium One Realty
608 - 950 Portage Parkway
Vaughan, Ontario
This Transit City 3 Tower Located in the heart of the Vaughan Metropolitan Centre, just a short distance to York University. Steps to the VMC subway, bus terminal, YMCA, library, and variety of restaurants.close to Vaughan Mills shopping center, Walmart, Costco, IKEA. with minutes to access Hwy 400. This 2-bedroom, 2 full-bath unit features of of the most practical layouts, offer 675 sqft of living space. An obstructed south-facing view and floor-to-ceiling windows make the unit bright, warm, and inviting. The modern, sleek kitchen and washroom color palette create a calm and soothing atmosphere throught the unit. competitively priced! don't miss this opportunity to visit.(second bedroom door will be put back before closing) (id:61852)
Homelife New World Realty Inc.
A,b,c,d - 60 South Town Centre Boulevard
Markham, Ontario
4 Corner Retail Units Situated In The Heart Of York's Unionville! Properties Generate Excellent Income & Fronts On A Busy High Vehicular & Pedestrian Strip! All 4 Units Have Been Combined By Current Tenant & Can Be Converted Back To 4 Separate Units. Each Unit Is Equipped With Designated Parking Spots (4 Parking Spots In Total). All 4 Units Are Fully Leased & Boasts Excellent Exposure/Visibility. Property Is Surrounded By Vibrant Neighbourhoods & Plenty Of Upcoming Unionville Developments. Property Is In Close Proximity To HWY's 404, 407, 7, Markham Civic Centre, Downtown Markham, Shops, Cafes, Offices, Restaurants, Luxury Condos, Medical Clinics, & More! Annual Rent $244,810.84 (Lease Ends May 17, 2026). *Marketing Brochure Available* **EXTRAS** **ASK FOR PROPERTY MARKETING BROCURE** Property Site Can Accommodate Up To 77 Visitor Parking Spots Ground Level & Underground. (id:61852)
RE/MAX Connect Realty
1457 Lormel Gate Avenue
Innisfil, Ontario
Welcome to the growing family-friendly Lefroy community! This Charming 3-bedroom, 4-bathroom, 2-story home provides 2,120 sq. ft. above grade and 750 sq. ft. finished basement. It is set in the desirable South End of Innisfil, near Lake Simcoe beaches, trails, marinas, schools, library, community center, parks, access to 400 Hwy, and future GO transit. Enjoy a fully fenced backyard with 2 gates and concrete stairs leading to a large interlocking stone patio. Double garage and interlocking driveway provide parking for up to 5 vehicles. HOUSE FEATURES: - Generously sized, 9 ft ceiling, bright open concept Family room with fireplace, slightly separated cozy Dining area;- Kitchen with ample storage, massive quartz countertop, SS appliances; -Sunny Dinette room with w/o to the balcony overlooking the backyard; - Lobby with seating area, spacious closet and powder room;- 2nd floor highlights a south-facing Primary bedroom, complete with a W/I closet and ensuite bathroom with a bathtub, glass shower, high-end finishes;- 2nd sizable bedroom has a spacious W/I closet, shared contemporary 4-pcs bathroom with 3rd cozy bedroom, featuring a window seat, closet. The fully finished sunlit lower level provides an additional space, offers numerous entertainment possibilities. It is an ideal location for hosting guests, with ample space for both leisure and relaxation, walk-out to the meticulously landscaped backyard oasis. This level features 3pcs bathroom, laundry room, ample storage,tech room. Additionally, it can be easily converted into an apartment, offering an extra bedroom or serving as a potential source of income. Amenities include schools, playgrounds, a park with visitor parking, and proximity to Lake Simcoe beaches and marinas. This remarkable, move-in-ready residence provides both convenience and elegance within a secure, family-oriented neighbourhood. Do not miss the opportunity to own this property. (id:61852)
Sutton Group Incentive Realty Inc.
1425 Bradenton Path
Oshawa, Ontario
Beautifully upgraded townhome located in the desirable Eastdale community of Oshawa. This bright 3-bedroom, 3-washroom home features an open-concept main floor filled with natural light and over $30,000 in upgrades, including dimmable pot lights, laminate flooring, and stone countertops with undermount sinks.The modern kitchen is equipped with a French-door refrigerator with drawer freezer, while the spacious primary bedroom offers an upgraded ensuite for added comfort. A rare double garage with interior access provides exceptional convenience and storage.Ideally situated near shopping, schools, parks, and transit, with quick access to Highways 401& 418-perfect for families and commuters alike. (id:61852)
RE/MAX Hallmark First Group Realty Ltd.
1242 Talisman Manor
Pickering, Ontario
New Detached By Fieldgate Homes (MAXIMUS MODEL). Welcome to your dream home in Pickering! Amazing living space! Backing onto green space! Bright light flows through this elegant 5-bedroom, 3.5 bathroom gorgeous home. This great designed home features a main floor library, highly desirable 2nd floor laundry, enjoying relaxing ambiance of a spacious family room layout w/ cozy fireplace, combined living and dining room, upgraded kitchen and breakfast area, perfect for entertaining and family gatherings. The sleek design of the gourmet custom kitchen is a chef's delight, a double car garage. Move-In ready With Thoughtful Upgrades throughout! This property offers everything you need to live, work, and entertain in style! Schedule your private viewing today before this is gone! This home offers endless possibilities, don't miss this beautiful opportunity! (id:61852)
Homelife Maple Leaf Realty Ltd.
103 - 85 The Donway W
Toronto, Ontario
Largest 1 bedroom 723 sqft unit in area, built by Cadillac Fairview in a quiet and safe building. This unit has souring 11ft ceilings, open concept living space perfect for entertaining with space for a home office. 1 parking spot and locker included. Steps to Shops At Don Mills where all your amenities are located in one spot! Enjoy numerous events in the vibrant town square that transforms to a skating rink in winter or enjoy a movie at the Cineplex Vip Cinemas. (id:61852)
Century 21 Atria Realty Inc.
205 - 77 Finch Avenue W
Toronto, Ontario
Excellent Location In Prime North York Area. Walking Distance To Yonge/Finch Subway Station. High Traffic Volume and Easy Access. Professional / Medical Office Space Opportunity Sitting On Front Finch Ave W. Check Other Available Units In The Building On MLS. (id:61852)
Homelife Frontier Realty Inc.
Bsmt 100 - 77 Finch Avenue W
Toronto, Ontario
Excellent Location In Prime North York Area. Walking Distance To Yonge/Finch Subway Station. High Traffic Volume and Easy Access. Good For Gym, Private Training, Professional / Medical Office Space Opportunity Sitting On Front Finch Ave W. Check Other Available Units In The Building On MLS. (id:61852)
Homelife Frontier Realty Inc.
1103 - 15 Richardson Street
Toronto, Ontario
Welcome to this stunning brand-new suite in the heart of Toronto's coveted WaterfrontCommunities at 15 Richardson Street. This residence features an open-concept kitchen, a spectacular backdrop for everyday living and entertaining. Enjoy world-class amenities including 24-hr concierge, state-of-the-art fitness centre, co-working lounges, social spaces and outdoor terraces, all just steps from Sugar Beach, parks, cafes, shops and transit. Embrace the best of urban waterfront living with effortless access to downtown Toronto and beyond.Live above it all. PLEASE see attached video Link for room tour . (id:61852)
Homelife Landmark Realty Inc.
459 - 525 Wilson Avenue
Toronto, Ontario
Welcome to Gramercy Park Condos - One of North York's Most Sought-After Communities! This bright and inviting 1-bedroom, 1-bathroom suite offers a spacious, well-designed floor plan that maximizes every inch of living space. The generously sized bedroom features a walk-in closet with ample storage, providing both comfort and functionality. Enjoy your large balcony, which offers an abundance of natural light throughout the space. Featuring zebra blinds, upgraded light fixtures, and a stacked washer/dryer, this unit is perfect for first-time buyers, investors, and downsizers alike, delivering outstanding value in a prime, convenience-focused location. Enjoy the comfort of underground parking and a dedicated locker, along with access to exceptional building amenities. Gramercy Park is a well-managed, secure building featuring a 24-hour concierge, fully equipped fitness centre, indoor pool, party room, theatre room, lush private courtyard, and ample visitor parking. Located steps to transit, shops, restaurants, parks, and everyday essentials, this is urban living at its best. Move in and enjoy - a fantastic opportunity in a highly desirable building! (id:61852)
Royal LePage Supreme Realty
2010 - 12 York Street
Toronto, Ontario
Stylish, fully FURNISHED corner unit in the heart of Downtown! This highly desirable suite offers a split-bedroom layout with den & open-concept living/dining space with kitchen island. Excellent layout for entertaining & work-from-home. Features include large balcony + Juliette balcony off the primary bedroom with CN tower views and floor-to-ceiling windows. Unbeatable location - steps to Financial District, waterfront, sports venues, Union Station, restaurants, shopping, CN tower and direct access to the PATH - great for those frigid Toronto days. Scandinavian-inspired building with spa amenities and 24-hour concierge. (id:61852)
RE/MAX Connect Realty
4601 - 311 Bay Street
Toronto, Ontario
Luxurious Executive Corner Unit at The St Regis Residences! Reside In The Heart Of Toronto's Financial District. Superior In Quality & Finishes Boasting Stunning SkylineViews And Layout. Great Selection of 5 Star Restaurants Both In The Hotel And Steps Away. Valet And Concierge, Fabulous Pool, Spa And Sky Lobby. This Unit is a must see! Easy to visit with 24hrs notice. (id:61852)
Forest Hill Real Estate Inc.
5 - 155 Thirtieth Street
Toronto, Ontario
Client RemarksModern Retail Unit with High Ceilings Available in South Etobicoke! Space is perfect for, barber shops, hair salons, beauty clinics, chiropractors, print centre, coffee roasters and more. 500 sq feet -Semi Gross Lease -Plus Utilities -Parking Available -Ensuite washroom and shower -Unit comes with built in kitchenette -14 foot ceilings -Unit has its own climate control for heating and cooling -Close proximity to Mimico Go Station, Humber College, Highway and shops on Lakeshore Blvd West (id:61852)
RE/MAX Hallmark Alliance Realty
5 Riverside Trail
Trent Hills, Ontario
Welcome to Haven on the Trent, where luxury living meets the peaceful rhythm of nature. This stunning 3-bedroom, 2-bath board-and-batten with stone bungalow is perfectly situated on nearly half an acre of pristine waterfront, offering the perfect blend of modern elegance and natural serenity. From the moment you arrive, the timeless curb appeal, stone accents, newly paved driveway, and manicured grounds set the tone for refined country living. Inside, an open-concept layout with soaring ceilings, expansive windows, and 9-foot basement ceilings fills the home with light and showcases breathtaking views of the Trent River from nearly every room. The gourmet kitchen is a showpiece with smart appliances, custom cabinetry, and a large island perfect for family gatherings and entertaining. The living area opens to two spacious decks with natural gas lines for barbecues, creating the ultimate indoor-outdoor flow. The primary suite is your private retreat with a spa-inspired ensuite, elegant fixtures, and serene river views. Outside, enjoy direct access to the water where you can canoe, kayak, paddleboard, or fish from your own backyard. With town services, high-speed internet, smart home security, and a new power grid community, every modern convenience is here. Surrounded by nature and lifestyle amenities, you're within walking distance to hiking trails, the Campbellford Suspension Bridge, Ferris Park, and the new recreation complex, all just 20 minutes from Highway 401. Whether hosting friends on the deck, launching a kayak at sunrise, or relaxing by the water, this property embodies balance, beauty, and quiet sophistication. Experience refined country living at its finest. Live in tranquility at Haven on the Trent. (id:61852)
Royal LePage Terrequity Realty
