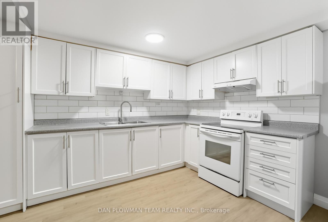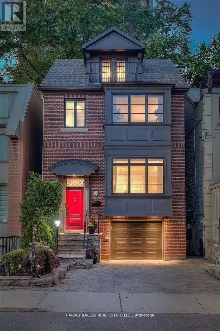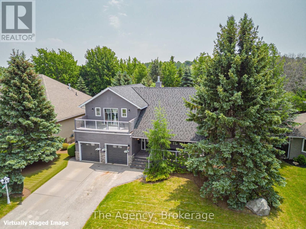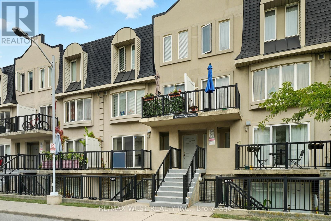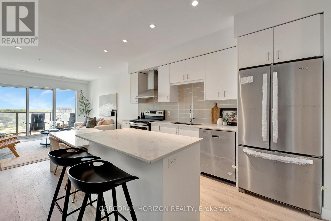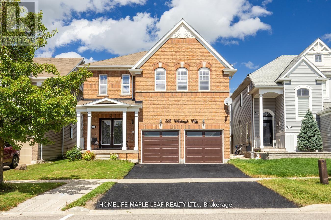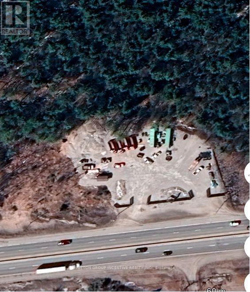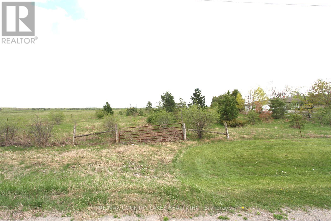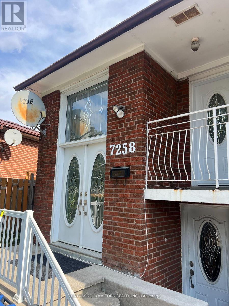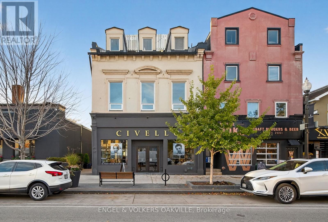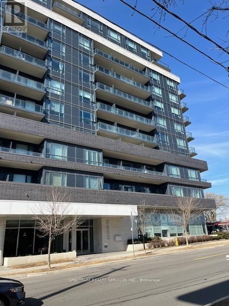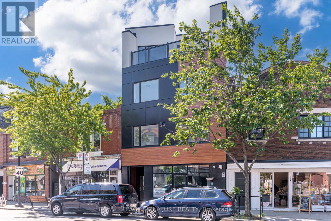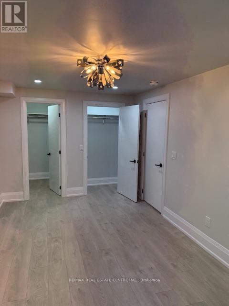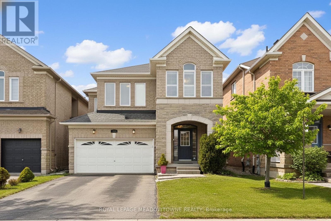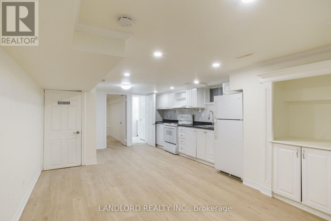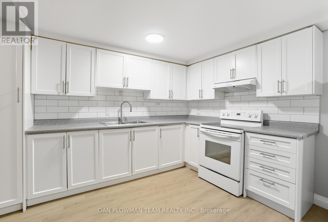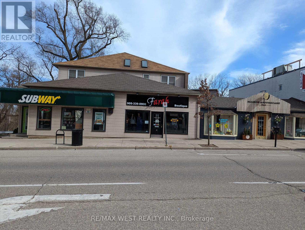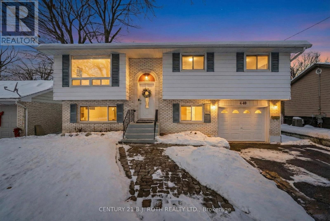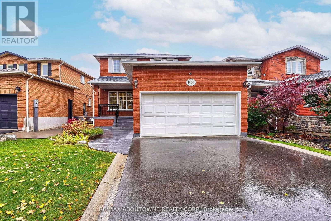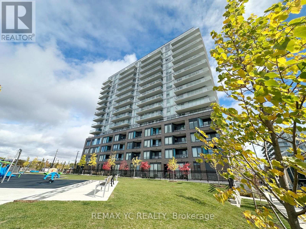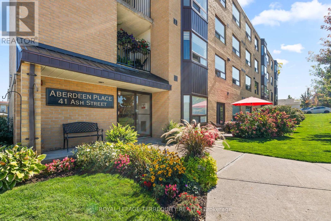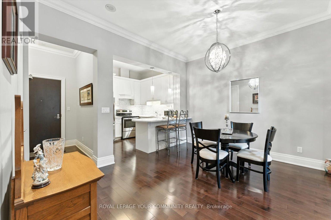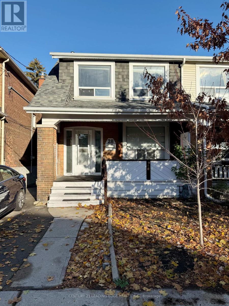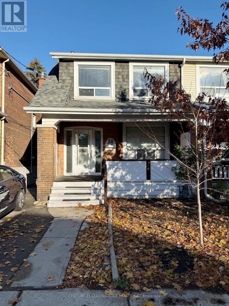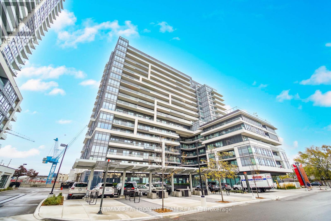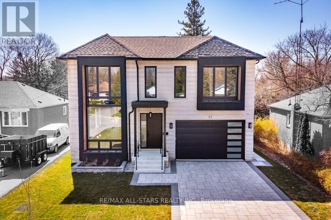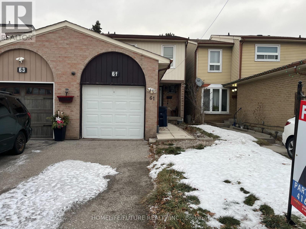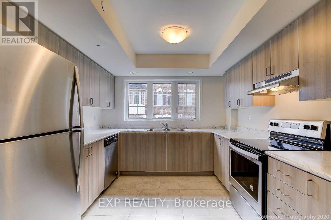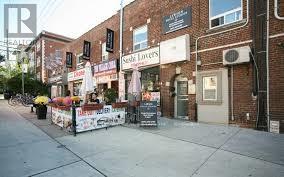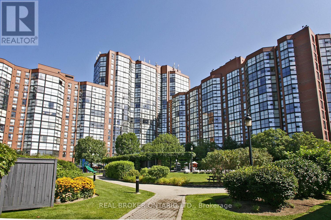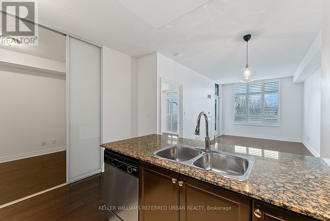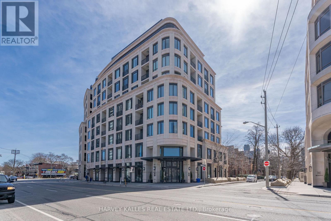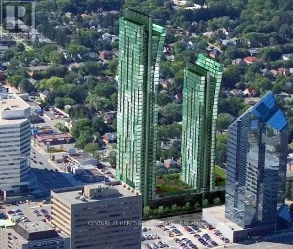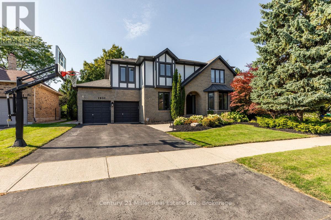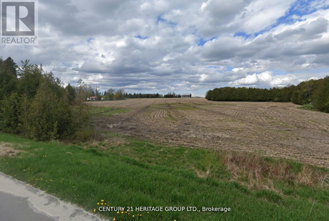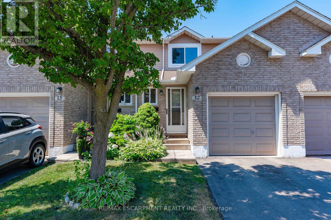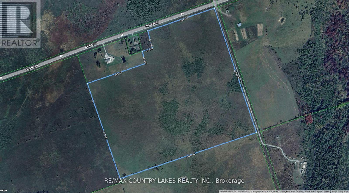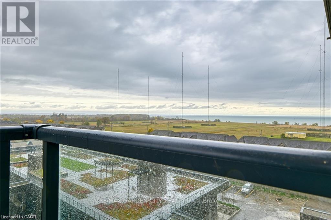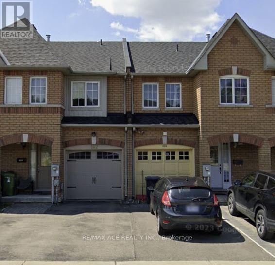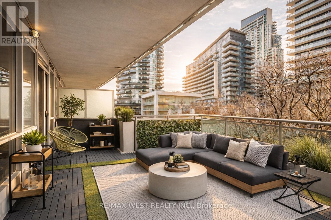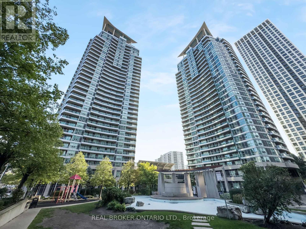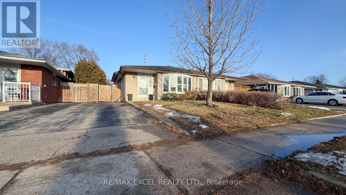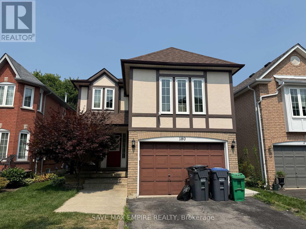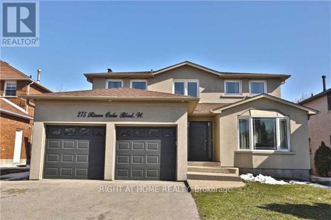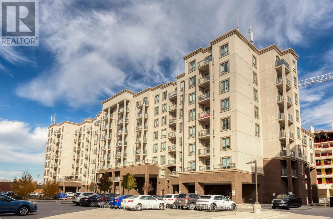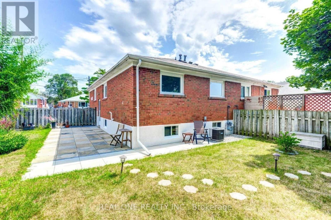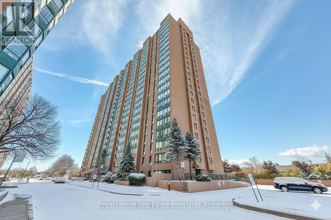476 Albert Street
Oshawa, Ontario
Experience The Best Of Both Worlds With This Newly Upgraded Fourplex! Live In One Unit And Rent Out The Other Three, Turning Homeownership Into A Smart Investment. Each Unit Has Been Meticulously Renovated With Modern Finishes And A Keen Eye For Detail. New Flooring, Updated Kitchens With Sleek Countertops, And Renovated Bathrooms Create A Fresh, Contemporary Feel. Large Windows Fill The Spaces With Natural Light, Making Each Unit Feel Open And Inviting. Located In A Desirable Neighbourhood Close To Local Amenities, This Property Offers A Fantastic Opportunity For Anyone Looking To Generate Passive Income While Enjoying A Beautifully Updated Place To Call Home. Don't Miss Out On This Unique Chance To Live Your Dream Of Owning A Cash-Flowing Property. (id:61852)
Dan Plowman Team Realty Inc.
106 Belmont Street
Toronto, Ontario
Immaculate Detached Residence Situated - Walking Distance to Yorkville & Ramsden Park W/Garage & Parking! A Stunning & Contemporary Renovation By Etherington Designs; Over 800K + Spend On Finest Of Contemporary Finishes; Custom Kit Cabinetry W/Satin Nickel Hardware, Herring Bone Flrs, Master Millwork & Chic Custom Lighting & Fixtures Thru-Out 3+1 Br, 3 Bath, Open Concept Main Flr Lr W/F/P, Decadent Dr & Gourmet Chefs Kit. W/Breakfast Island. (id:61852)
Harvey Kalles Real Estate Ltd.
136 Grand Cypress Lane
Blue Mountains, Ontario
Welcome to 136 Grand Cypress Lane, an exquisitely renovated luxury residence tucked away in the highly desirable community of TheBlueMountains. Offering approximately 4000 sq. ft. of beautifully finished living space, this home is perfectly suited for multi-generational living, entertaining, or accommodating guests in style. A full-scale renovation was completed just 5 years ago, with no detail overlooked. Standout features include a striking double-sided stone fireplace, a fully remodeled basement with glass railings and an open-concept layout, and a chef's kitchen outfitted with quartz countertops and commercial-grade appliances. Premium upgrades, such as heated bathroom floors, designerlighting (including pot lights and chandeliers), and a reverse osmosis water system, all contribute to the home's high-end appeal. Unwind in your private indoor electric sauna or relax in the outdoor hot tub year-round. Comfort and convenience continue throughout with two fireplaces, aWiFi-controlled sprinkler system and thermostat, security cameras, and new garage door openers. The home also includes a full kitchen, two wet bars, and optional commercial-grade laundry units. The asphalt driveway was resurfaced 5 years ago and offers ample parking for 6 or morecars. This home is perfectly positioned to take advantage of everything the Blue Mountains region has to offer. Just minutes to world-class ski hills, championship golf courses, the vibrant Village at Blue, Georgian Bay beaches, and an extensive network of hiking and biking trails, this is refined mountain living at its best. Whether you're seeking adventure, relaxation, or a bit of both, you'll find it here right outside your door. (id:61852)
The Agency
2078 - 65 George Appleton Way
Toronto, Ontario
''JUST LISTED'' Welcome to this bright and stylish 2-bedroom stacked townhouse, offering convenient main-level living and your own private balcony-the perfect spot for morning coffee or evening relaxation. Nestled in a highly sought-after location, you'll love being just minutes from shopping, parks, and transit. Ideal for first-time buyers, downsizers, or professionals looking for a low-maintenance home in the heart of it all. Don't miss your chance-schedule a viewing today!! (id:61852)
RE/MAX West Realty Inc.
1511 - 15 Glebe Street
Cambridge, Ontario
Modern and refined, this 2-bedroom, 2-bathroom condo offers 1,007 sq ft of well-designed living space in Cambridge's highly sought-after Gaslight District-the city's premier hub for dining, entertainment, and culture. The bright, open-concept layout features 9-foot ceilings, a contemporary kitchen, and expansive windows that fill the space with natural light. The primary bedroom includes a walk-in closet, while in-suite laundry adds everyday convenience. Enjoy a generous private balcony, accessible from both the living room and bedroom, showcasing panoramic views of the Grand River, Gaslight Square, and the surrounding cityscape. This unit also includes two underground parking spaces. Residents of Gaslight Condos have access to an exceptional array of amenities, including a state-of-the-art fitness centre, games room, study and library area, and an outdoor terrace with pergolas, fire pits, and BBQ areas overlooking the vibrant square below. Ideally located in one of Cambridge's most dynamic communities, this condo offers a perfect balance of modern comfort and urban living. (id:61852)
Corcoran Horizon Realty
535 Wansbrough Way
Shelburne, Ontario
Welcome to 535 Wansborough Way, Shelburne With Gorgeous 4 Bed Detached House, 5 Washrooms With Double Car Garage In The Great Neighbourhood of Shelburne; Impressive Double Door Entry, Separate Living And Family Room, Modern Kitchen Central Island, Quartz Counters, Property Have 4 Car Parking On The Driveway. Convenient Location Close To All Amenities, Grocery, Restaurants, Entertainment. Must Look This Property. Show & Sell..!! (id:61852)
Homelife Maple Leaf Realty Ltd.
1183 11 Highway S
Gravenhurst, Ontario
Welcome to 1183 Highway 11, a rare and versatile 22.48-acre landholding offering a strategic blend of C3 Commercial, Rural, and Environmental Protection (EP) zoning. This unique combination creates outstanding potential for a wide range of commercial and business-oriented uses while preserving the natural beauty of the surrounding landscape. The C3-zoned commercial component boasts prime frontage along Highway 11, delivering excellent visibility and accessibility. Significant capital improvements have already been completed, including extensive upgrades to the commercial yard and the addition of an administration building/shed with hydro, providing immediate functional value for operations. A major highlight is the Ministry of Transportation (MTO) Entrance Permit, secured in 2024, with professionally constructed acceleration and deceleration lanes paved the same year-a substantial investment that enhances traffic flow, safety, and long-term commercial viability. The Rural and EP portions of the property are predominantly treed and wooded, offering natural buffering, privacy, and environmental integrity-an ideal complement to the commercial frontage and a valuable asset for future planning. Positioned in the heart of Muskoka with direct exposure on a major transportation corridor, this property represents a rare turnkey land opportunity with infrastructure already in place and exceptional upside. Whether for immediate commercial use or longer-term strategic development, 1183 Highway 11 offers flexibility, scale, and location-elements seldom found together in today's market. An outstanding opportunity to secure a high-profile Highway 11 property with proven access, meaningful improvements, and diverse zoning potential. (id:61852)
Sutton Group Incentive Realty Inc.
Lt 10 Pt 1 Glenarm Road
Kawartha Lakes, Ontario
Scenic 1-Acre Building Lot Ready for Your Vision. A rare opportunity to own a beautifully treed and fully fenced vacant lot in the desirable Kawartha Lakes region. This spacious parcel measures approximately 160 feet wide by 276 feet deep (just over 1 acre) and offers an ideal setting for your future dream home or country retreat. Surrounded by open farmland on two sides, the property provides peaceful rural views, With hydro conveniently available at the lot line. Please note that a driveway entrance has not yet been installed, and private services including a well and septic system will be required, as municipal services are not available in this location. Centrally situated, the property is just 17 km east of Beaverton, 17 km from Fenelon Falls, and 30 km to Lindsay, offering easy access to amenities. Whether you're planning to build now or invest for the future, this lot offers excellent potential in a growing area of Kawartha Lakes. (id:61852)
RE/MAX Country Lakes Realty Inc.
7258 Sills Road
Mississauga, Ontario
Located In The Heart Of Malton With Easy Access To Public Transit, School, And A Shopping Centre. Offering 3 Bedrooms With Ample Storage Space, 1 Full 3-Piece Washroom, And 1 2-Piece Washroom. Kitchen Has Been Extended With An Island To Provide More Coverage. Interested In ONLY FAMILY. (id:61852)
Century 21 Royaltors Realty Inc.
301 - 145 Lakeshore Road E
Oakville, Ontario
Prime 931 sq.ft. top-floor office space available for lease in the heart of Downtown Oakville. Located on the third floor of a professional building with elevator access, this bright and fully updated unit features its own private bathroom and modern finishes throughout. Ideal for a variety of professional uses, the space offers excellent natural light and a professional setting. Available for immediate occupancy. While there is no on-site parking, a nearby public lot offers monthly passes for added convenience. Signage from Lakeshore available to enhance your business visibility in this high-traffic, highly desirable location. (id:61852)
Engel & Volkers Oakville
409 - 2800 Keele Street
Toronto, Ontario
TO 2800 KEELE ST IN THE HEART OF NORTH YORK Neighbourhood area surrounded with all your amenities at your door step, offering city living in a bachelor suite, open concept layout 1 bath, 1 kitchen, 9feet ceiling ,laminate flooring, freshly painted, move in condition, large balcony, great view of the Toronto skyline, building features rooftop patio with bbq station, sitting area, 7 floor gym, party room, sauna room, offering amenities public transit, shopping, schools, hwy 401, 400, humber river hospital, close to York university, Sheridan mall, close to Yorkdale shopping mall, banks, restaurants, metro, all at your finger steps. (id:61852)
Spectrum Realty Services Inc.
8 - 3039 Dundas Street W
Toronto, Ontario
One month FREE RENT! Rare boutique penthouse in the heart of High Park/Junction. This architectural gem features high ceilings, a private balcony, and semi-private elevator access. Part of an exclusive collection of just eight bespoke residences, each designed to the highest standards of modern living.Smart-home video entry, secure exterior/common areas, and a sleek modern elevator provide both convenience and peace of mind. (id:61852)
Royal LePage Signature Realty
Basement - 5439 Mcfarren Boulevard
Mississauga, Ontario
Great area in central Erin Mills, Spacious walk-out basement for lease with incredible finishes, One bedroom with his and hers closets, Kitchen with s's Appliances, open Concept Living and Dining, walkout to backyard. Prime walk Location to Streetsville, Streetsville Village, Go transit and shopping. Absolutely Fabulous!!! Extra Deep lot with private backyard Tenant pays 1/3 of utilities. (id:61852)
RE/MAX Real Estate Centre Inc.
355 Greenlees Circle
Milton, Ontario
Welcome to this beautiful detached home in Milton's highly desirable Clarke neighborhood. Boasting 3+1 bedrooms, 4 bathrooms and space for parking 6 cars. You'll find 9-foot ceilings and hardwood floors throughout the main and upper level, complemented by an abundance of windows that flood the home with natural light. Main floor for living, dining, and family room...a rare find these days! Upstairs, three generously sized bedrooms and a beautiful den that can be easily converted to a 4th bedroom. Large Primary bedroom with spacious en-suite large soaker tub and shower. The modern kitchen with all stainless steel appliances, island and large pantry is perfect for culinary enthusiasts. New roof 2018. New windows 2021. New sump pump 2022. Family room with vaulted ceiling and gas fireplace. Professionally finished basement with fireplace offering great potential as an in-law suite, entertainment area or future rental apartment. Stamped concrete Patio with hot tub. Central vac. Central Air. California shutters and Zebra blinds throughout. Don't wait to call this your home! The house offers unparalleled convenience - with a mere 2 - minute walk to two elementary schools and a park, & a 5-minute drive to GO Station, highways, grocery stores, restaurants, Rec Centre & library. (id:61852)
Royal LePage Meadowtowne Realty
Lower - 107 Nairn Avenue
Toronto, Ontario
Newly Renovated Lower Level Unit Featuring 2 Bedrooms And 1 Bath, An Updated Kitchen With Ample Cabinetry, Laminate Flooring Throughout, And Split Layout Bedrooms With Large Closets. Located In Toronto's Vibrant Corso Italia-Davenport Neighbourhood, This Home Offers A Walk Score Of 88, With Trendy Cafes, Local Eateries, Boutique Shops, Parks, And Convenient Transit Options Just Steps Away. Professionally Managed For A Comfortable Living Experience. **EXTRAS: **Appliances: Fridge, Stove, Washer and Dryer **Utilities: Heat, Hydro and Water Extra; $95 Flat Rate/Month (id:61852)
Landlord Realty Inc.
476 Albert Street
Oshawa, Ontario
An Incredible Investment Opportunity Awaits With This Fully Vacant, Upgraded Fourplex! This Isn't Just A Property; It's A Chance To Build Significant Wealth. With All Four Units Currently Empty, You Have The Unique Advantage Of Setting New, Updated Market Rents From Day One. This Allows You To Maximize Your Rental Income And Establish Immediate, Powerful Cash Flow. Each Unit Has Been Meticulously Renovated With Modern Finishes, Including New Flooring, Updated Kitchens With Sleek Countertops, And Contemporary Bathrooms, Ensuring They'll Attract High-Quality Tenants At Top Dollar. Located In A Desirable Neighbourhood, This Property Offers A Prime Opportunity To Capitalize On The Rental Market. Don't Miss Out On This Rare Chance To Negotiate New Leases And Create A Strong, Profitable Income Stream. Invest In Your Financial Future With This Cash-Flowing Asset! (id:61852)
Dan Plowman Team Realty Inc.
96 Forsythe Street
Oakville, Ontario
Immaculate upper floor office space located steps to Downtown Oakville. Recently renovated and updated vinyl flooring throughout. Excellent layout with 5 private offices, 1 boardroom, 1 reception area and 1 shared open office space. Includes one 4-piece washroom with shower/tub, kitchenette with fridge. Bright windows throughout the space. (id:61852)
RE/MAX West Realty Inc.
440 Barrie Road
Orillia, Ontario
Welcome to 440 Barrie Rd, Orillia. A beautifully maintained detached raised bungalow offering over 1,450 sq ft of bright, comfortable living space in a sought after, family oriented neighbourhood. The open concept main floor is warm and inviting, featuring a spacious kitchen that flows seamlessly into the living and dining areas, perfect for entertaining or everyday living. The main Floor also offers 2 sizeable bedrooms and a 4 piece bathroom, including a primary suite with a walk-in closet and convenient ensuite laundry. The fully finished basement is a standout, boasting oversized windows that flood the space with natural light, creating a bright and welcoming atmosphere. Enjoy a large bedroom with its own 4 piece ensuite, a spacious living area, and a walkout to your stunning backyard retreat. The outdoor space features a beautiful in-ground saltwater pool ideal for summer relaxation and entertaining. With in-law suite capability, the lower level is perfect for extended family or potential income. Located just one minute from Highway 11, commuting is a breeze. You're also only minutes from top local amenities including schools, parks, arenas, the hospital, Costco, and everything Orillia has to offer. (id:61852)
Century 21 B.j. Roth Realty Ltd.
104 Cabinet Crescent
Vaughan, Ontario
The lower level has 2 separate entrances and features a 1 bedroom in law suite, finished beautifully with pot lights, Open Concept Kitchen.Ensuite Laundry. Close To Shops, Grocery Stores, Schools, Transit, & Hwy 400, 427, 407 For Easy Commute. Tenant covers 25% of the utilities. Perfect For Student Or Young Professional. No Pets And No Smoking. (id:61852)
RE/MAX Aboutowne Realty Corp.
501 - 185 Deerfield Road
Newmarket, Ontario
Welcome to this elegant, 1-year-old 1+Den, 2 Bath suite offering 643 sq. ft. of thoughtfully designed living space plus east-facing balcony and one parking spot included. This bright and functional open-concept layout features 9 ft smooth ceilings, floor-to-ceiling windows, and luxury vinyl flooring throughout. The modern kitchen is equipped with stainless steel appliances, sleek quartz countertops, custom-designed cabinetry, and a ceramic backsplash - perfect for everyday living or entertaining. The spacious den can be used as a second bedroom or home office, offering great flexibility. Take advantage of The Davis's green building design, advanced security, and energy-efficient technology. Conveniently located just steps to Upper Canada Mall, Newmarket GO Station, public transit, shops, restaurants, parks, and medical facilities, with easy access to Hwy 404 and 400. (id:61852)
RE/MAX Yc Realty
304 - 41 Ash Street
Uxbridge, Ontario
Bright, Spacious, and Move-In Ready! The Perfect Uxbridge Condo! Welcome to Aberdeen Place, a rare, well-maintained low-rise condo in the heart of Uxbridge. This 2-bedroom, 2-bathroom unit offers a functional layout designed for comfortable living, all on nearly 1,200 square feet. Step inside to discover brand-new modern vinyl flooring throughout completely CARPET FREE and freshly painted walls that create a bright, airy atmosphere. The kitchen features new stainless steel appliances, perfect for cooking or entertaining. New modern light fixtures throughout adding a simplistic stylish touch! Baseboard electric heating? No problem! For convenience two portable air conditioners are included for comfort during summer months. This unit comes with secure underground parking and an exclusive storage locker, giving you peace of mind and extra space. Not to mention the NEW WINDOWS installed recently by the condo corporation. The building is well-maintained, low-rise, and built to last, providing a quiet and welcoming community atmosphere. Located just steps from Uxbridge's vibrant downtown, enjoy easy access to specialty shops, restaurants, cafés, the Roxy Theatre, parks, and scenic trails. Public transit and major roadways are nearby, making commuting or weekend adventures simple. Whether you're downsizing, starting fresh, or seeking a stress-free lifestyle, this condo combines space, comfort, security, and small-town charm in one move-in ready package. Don't miss this opportunity to embrace modern living in a welcoming Uxbridge community! (id:61852)
Royal LePage Terrequity Realty
101 - 80 Burns Boulevard
King, Ontario
Sophisticated 1+1 Ground-Level Condo in a Prestigious Low-Rise Residence. Soaring 10-foot ceilings and oversized windows fill the suite with natural light, creating a refined and airy atmosphere. The open-concept layout highlights a sleek kitchen with quartz countertops, a breakfast bar, stainless steel appliances, and ample pantry space. The living areas opens onto an extraordinary 400 sq. ft private terrace, complete with gas line and water hookup-an entertainer's dream and a true extension of your living space. The versatile den is fitted with custom built-in storage, offering exceptional organization and functionality. The 4-piece bathroom is modern and tastefully finished. In-suite stacked laundry provides everyday convenience. This residence includes one underground parking space plus two lockers-one conveniently located beside the parking spot and another full-sized locker on P2. Enjoy first-class amenities: concierge, elegant party room, indoor pool, guest suite, communal BBQ terrace, and a fully equipped fitness centre. North-facing, Perfectly situated minutes to the GO Station, scenic trails, dog parks, and top dining destinations (id:61852)
RE/MAX Your Community Realty
Main - 28 Gates Avenue
Toronto, Ontario
Semi-Detached 3-Bedroom 2-Bathroom Home Available For Lease in The East-End Danforth Neighbourhood. Located within 15 minutes of Downtown Toronto And Minutes Walk To Woodbine TTC Subway Station And Danforth GO Station. (id:61852)
Century 21 Leading Edge Realty Inc.
Bsmt - 28 Gates Avenue
Toronto, Ontario
Semi-Detached 1+1 Bedroom 1-Bathroom Basement Available For Lease in East-End Danforth Neighbourhood. Located within 15 minutes of Downtown Toronto And Minutes Walk To Woodbine TTC Subway Station And Danforth GO Station. *Low Ceiling Height* (id:61852)
Century 21 Leading Edge Realty Inc.
307 - 1480 Bayly Street
Pickering, Ontario
Experience Modern Living In This Bright And Spacious 2-Bedroom + Den, 2-Bathroom Condo Offering Approximately 925 Sq. Ft. Of Living Space. Enjoy Upgraded Laminate Flooring Throughout, A Stylish Kitchen With Quartz Countertops, Upgraded Cabinets, Stainless Steel Appliances, And A Chic Backsplash. The Large Primary Bedroom Features An Upgraded 4-Piece Ensuite. The Open-Concept Kitchen, Dining, And Living Areas Showcase Modern Finishes And Lead To A Walkout Balcony-Perfect For Relaxing Or Entertaining. Additional Features Include In-Suite Laundry And Internet With Rogers Included Until 2028. Building Amenities Include A Fitness Centre, Outdoor Pool, Terrace With BBQ Lounge, Party Room, Guest Suite & More. Located In The Heart Of Pickering, This Condo Is Close To Schools, Parks, Big Box Stores, And The Pickering Recreation Complex. Walking Distance To GO Station & Easy Commute To Toronto Via 401. Just A Short Drive To Restaurants, Stores, Costco, Walmart, Pickering Casino, Frenchmans Bay, And Pickering Town Centre. The Perfect Combination Of Convenience And Luxury Awaits! **EXTRAS** S/S Fridge, S/S Stove, S/S Built-In Dishwasher, S/S Over The Range Microwave, Stacked Washer & Dryer (id:61852)
RE/MAX Realtron Ad Team Realty
93 Cree Avenue
Toronto, Ontario
Welcome to 93 Cree Ave., a 2022-built contemporary smart home tucked away on a mature, tree-lined, QUIET CUL-DE-SAC in the coveted Cliffcrest neighbourhood. This striking residence boasts exceptional curb appeal with its elegant Indiana limestone facade. Spanning approximately 5,000 square feet of luxurious living space (including the basement), the interior showcases an open-concept, free-flowing layout with airy high ceilings, including a dramatic 20-foot-high soaring ceiling in the great room. Oversized windows create a seamless "indoor/outdoor" feel, complemented by custom drapery valued at approximately $35,000, two linear gas fireplaces, multiple skylights, and custom millwork throughout. Enjoy sun-filled principal rooms, engineered oak floors, and a luxurious custom chef's kitchen featuring solid oak cabinets, stainless steel appliances, a serving area, a waterfall centre island, and a walk-out to the deck and a fully fenced entertainers' yard. Upstairs, you'll find four spacious bedrooms, each with sleek en-suite bathrooms and custom built-in closet organizers. The fully finished basement adds valuable living space and offers convenient walk-up access. Thoughtfully designed and finished, this exceptional home delivers the perfect blend of space, style, and sophisticated modern living. (id:61852)
RE/MAX All-Stars Realty Inc.
61 Warwick Castle Court
Toronto, Ontario
This Beautiful Three-Bedroom Home With Finished Basement Offers A Thoughtful Layout Designed For Both Function And Lifestyle In Prime Location. Schools Are Within Walking Distance. Library Dr. Offices, Mall, Shopper Drugs, And Nofrills Are Close By Ttc, Hospital & 401 Are A Few Min. Basement With One Bedroom, 3 Ps Washroom, Rec Room With Fireplace. The Dining Room Overlooks The Sunken Living Room, Walk To The Kitchen From The Dining Area, Walkout To The Yard From The Living Area. (id:61852)
Homelife/future Realty Inc.
2698 Deputy Minister Path
Oshawa, Ontario
*Welcome To This Spacious 4-Bed, 3-Bath Condo Townhouse Offering Open Concept Living Perfect For Families Or InvestorsThe Bright Main Floor Seamlessly Combines Living, Dining, And Kitchen Spaces With Large Windows Bringing In Natural Light *The Modern Kitchen Features Ample Cabinetry, Sleek Countertops, And Stainless Steel Appliances Hardwood Floors Flow Through *The Main Living Area, Leading To A Beautifully Maintained StaircaseGenerously Sized Bedrooms Provide Comfortable Retreats, Including A Primary With Ensuite *Enjoy Convenient Access To Hwy 407, Durham College, Ontario Tech University, Public Transit, Shopping, And Restaurants-Making Daily Life EffortlessIdeal Blend Of Comfort, Style, And Prime Location! (id:61852)
Exp Realty
1 - 329 Londsdale Road
Toronto, Ontario
Prime Second Floor Office Space In Forest Hill Village. Great Exposure at Spadina & Lonsdale. Second Floor Walk-Up. Skylight, Reception, Bath, Offices, Board Room . Great Renovated Space. Public transit/Subway Close By. Shopping, Restaurants, Banking, Easy Access To St Clair/Eglinton. (id:61852)
Forest Hill Real Estate Inc.
512 - 38 Niagara Street
Toronto, Ontario
Welcome To Zed Lofts In One Of The Most Sought-After Boutique Buildings In King West. This One Bedroom Loft Feats. A Functional Open Concept Layout, 9Ft Exposed Concrete Ceilings, Floor To Ceilings Windows & Walk-In Closet In The Bedroom (recently renovated). This Is The Perfect Spot For That Uber Professional W/Everything At Their Doorstep. Live in Toronto's best and most lively area. This unit can be available Furnished or Unfurnished. Walking Distance To Some Of The Best Restaurants, Bars, Shops, Cafes And Parks The City Has To Offer. Steps To The TTC & Everything King West! Amenities: Outdoor Terrace, Party Room & V-Parking. Walking Distance to some of the best restaurants, bars, shops, cafes and parks the city has to officer. Steps to the TTC and everything King West! Amenities: Outdoor Terrace, party room and V-Parking. (id:61852)
Freeman Real Estate Ltd.
1506 - 705 King Street W
Toronto, Ontario
Resort-style amenities in the heart of King West. 705 King St W, Unit 1506 is a bachelor condo that offers plenty of reasons to stay close to home, with King West giving you every reason to step out. At just under 500 square feet, this apartment is bright with floor-to-ceiling windows, and the wood-burning fireplace brings warmth and comfort. Just outside the apartment is the convenience of central, pay-per-use laundry. Head downstairs to access a deep lineup of building amenities that offer places to work, work out, unwind, and host. Twenty-four-hour concierge and security bring peace of mind. The fully equipped gym, fitness room, squash court, pools, and hot tub support your daily routine. Shared spaces like the games room, party room, theatre, BBQs, and visitor parking make it easy to host and connect. The business centre gives you a place to focus, and the designated dog area means your pup's covered too. Step outside and you're instantly part of King West living, one of Toronto's most sought-after neighbourhoods. Restaurants, bars, coffee shops, groceries, pharmacies, and fitness studios are close by, making day-to-day life easy without ever relying on a car. Streetcars run along both King and Bathurst, with easy connections to the subway. The Financial District, Entertainment District, parks, and the waterfront all within walking distance. 705 King St. West is the kind of place you'll want to stay a while. (id:61852)
Real Broker Ontario Ltd.
301 - 20 Bloorview Place
Toronto, Ontario
***Unobstructed Ravine-Facing 1+1 Terrace Suite*** Upgraded suite with 9ft ceilings, smart layout and great privacy. Spacious Den works with Privacy Door. California shutters Throughout. Upgraded Granite Bathroom. Parking included. Steps to TTC, GO Station, parks, ravine trails and hospital. (id:61852)
Keller Williams Referred Urban Realty
306 - 133 Hazelton Avenue
Toronto, Ontario
Experience executive living in the heart of Yorkville. This sophisticated residence is set within one of the neighbourhood's most prestigious luxury buildings, offering 24-hour full-service concierge for an effortless lifestyle. Step outside to the best of Yorkville - designer boutiques, world-class dining, art galleries, and cultural landmarks all just moments away. Elegant, refined, and perfectly located, this executive suite embodies the very best of luxury living in Toronto's most coveted neighbourhood. (id:61852)
Harvey Kalles Real Estate Ltd.
2904 - 9 Bogert Avenue
Toronto, Ontario
Luxurious Emerald Park Condo At Yonge & Sheppard With Direct Access To Subway Lines. Spacious 1 Bdrm Plus Study Area, 9 Ft Ceilings & Floor To Ceiling Windows, Walk-Out To Open Balcony, Superb Amenities Include-Indoor Pool, Fitness Room, 24/7 Concierge, Media/Internet Lounge/Party Room Steps To Shopping Mall With Supermarket, LCBO, Restaurants, Hwy 401, Public Transit, Lots of Paid Public Parking (id:61852)
Century 21 Heritage Group Ltd.
1031 Masters Green
Oakville, Ontario
Welcome to 1031 Masters Green, a beautifully maintained executive home tucked away on a quiet, family-friendly street in Oakville's sought-after community Glen Abbey and the enclave of Fairway Hills. With exceptional curb appeal, this 4+1-bedroom, 3.5-bathroom residence offers nearly 5,000 sq. ft. of elegant living space throughout, perfect for family living and entertaining. Step inside to a bright, open-concept layout featuring hardwood floors, large principal rooms, and timeless finishes. The spacious living and dining rooms flow seamlessly for hosting, while the updated kitchen boasts quartz counters, high-end stainless-steel appliances, a breakfast area, and a walkout to your backyard oasis. A cozy family room with stunning open gas fireplace creates a warm gathering space. Upstairs, the primary suite impresses with a walk-in & double closets and spa-like ensuite complete with soaker tub and glass shower. Three additional generous bedrooms and a stylish full bath provide ample space for the entire family. The finished lower level extends the living area with a large elegant recreation room designed and created by Montana Labelle is ideal for a tranquil yoga or art studio, large bedroom, gym or home office, 4-pc bathroom and plenty of storage. Outdoors, enjoy a private, landscaped backyard with a saltwater pool, garden shed, pool house, storage shed and mature trees and a stone patio ideal for summer evenings and weekend barbecues. Located within walking distance to top-ranked schools, parks, trails, golf, and minutes from shopping, restaurants, transit, and highways, this home checks every box. 1031 Masters Green offers the perfect blend of comfort, style, and location in one of Oakville's most desirable neighbourhoods. (id:61852)
Century 21 Miller Real Estate Ltd.
77587 7th Line Sw
Melancthon, Ontario
A Rare Private Lot With Great Investment Potential! Build Your Dream Home or Prefab Home Or Hold On To As An Investment For The Future. Enjoy The Spacious 0.37 Acre Lot (110x150ft) Located Close To The Tranquil Grand River - In The Hamlet Of Riverview. Hydro Located On Road. Property Backs On To Farmers Fields. Located On Paved Road With Easy Access To Highway 10 & Approximately 11 Mins North Of Shelburne. (id:61852)
Century 21 Heritage Group Ltd.
12 - 610 Barton Street
Hamilton, Ontario
This wonderful Townhome is located in a small quiet community with mature trees, & the complex is very well maintained. The main floor offers hardwood floors in liv/din room and upgraded tiles in kitchen and baths. Powder room has updated marble top vanity. updated kitchen with built-in bar and features a stunning back-splash with stainless steel appliances. Patio door leads out to a quiet, private backyard recently fenced with newer large patio. Convenient inside entry to garage, Upper level offers 3 good sized bedrooms and a 4 pc main bath. This excellent location is mins from QEW, on bus route, close proximity to schools, parks & recreation, marina, shopping, and wine country. This charming home is not to be missed. Many of the major things such as roofs, windows, garage and patio doors have all been updated by the condo corp. (id:61852)
RE/MAX Escarpment Realty Inc.
Lt 10 Glenarm Road
Kawartha Lakes, Ontario
Discover the potential of this prime 88-acre parcel of vacant farmland, ideally situated halfway between the communities of Beaverton and Fenelon Falls in the heart of beautiful Kawartha Lakes. This expansive property offers approximately 88 acres of land, making it an excellent opportunity for a hobby farm, or a future rural retreat. Fully enclosed with fencing on all four sides, the land is well-secured and features a natural pond located in the southeast corner, an ideal supplemental water source for livestock or irrigation. The lot boasts 1,068 feet of frontage along Glenarm Road, providing excellent visibility and access options. While no driveway is currently in place, hydro is available at the property line, simplifying the process for future development. Please note that this is a rural property with no municipal services; a well and septic system would be required for residential or agricultural structures. Conveniently located just 17 kilometers directly east of Beaverton, this property combines privacy with proximity to essential amenities. Whether you're looking to build your dream countryside estate, or invest in Ontario's farmland, this Glenarm Road property offers endless potential. Seller will consider a VTB with 50% Down. (id:61852)
RE/MAX Country Lakes Realty Inc.
602 - 550 North Service Road
Grimsby, Ontario
CORNER UNIT, Great location in building with LAKE VIEWS from PRIVATE balcony. Grimsby on the LAKE, 1 BDRM, 1 BATH, with neutral colours t/o featuring granite counter tops, mirrored closet doors, WHITE KITCHEN, with breakfast bar. Custom blinds, Ceramic & Laminate Flooring. NO CARPET. Building features Rooftop Patio w gas BBQ in summer, fitness centre, billiards room, yoga & party room on site management and security/concierge. Minutes to major highways, varieties of grocery and fast food options. Walk the lakefront promenade, boutique shops, restaurants, beaches, Mellow Float, Grimsby Bakery, New IDA Pharmacy, Doctors, Waterview Pysio and Elpsis Day Spa. Waterfront benches, parks, dog park, beaches, marinas, conservation area, hiking trails, wineries and craft brewery, lakefront promenade GO station all just minutes away. Please provide credit check, references, employment letter and rental application. One underground parking space. Tenant to pay own Hydro & Internet & Tenants Insurance. One year lease minimum. Available occupancy mid February or sooner if required (id:61852)
RE/MAX Garden City Realty Inc.
Main - 104 Sunfield Road
Toronto, Ontario
Beautiful Freehold Townhouse. Excellent Neighbor Family Home, Close To School, Shopping HWY401, Parks & 24 Hours Public Transportation. Parquet on Main Floor, Gas Fireplace, Mirrored Closed. Fully Fenced Yard. Tenant has to pay 70% Utility. Garage not included for rent. Basement is NOT included in rental price. (id:61852)
RE/MAX Ace Realty Inc.
217 - 16 Brookers Lane
Toronto, Ontario
Discover a rare opportunity to own a fully renovated terrace suite in the highly sought-after Humber Bay Shores community. Designed with contemporary finishes, this sun-filled residence offers 9-ft ceilings, expansive windows, and a thoughtfully planned open-concept layout that flows effortlessly to an oversized private terrace (378 Sq ft) ideal for entertaining or unwinding outdoors. Surrounded by scenic waterfront trails and just moments to shops, dining, and daily essentials. A vibrant lakeside lifestyle awaits, with endless opportunities to enjoy the outdoors year-round. (id:61852)
RE/MAX West Realty Inc.
1005 - 1 Elm Drive W
Mississauga, Ontario
Immaculate Daniels-built corner suite featuring 2 spacious bedrooms and 2 full bathrooms, ideally situated in the vibrant core of Mississauga. Just steps from Square One Mall and the upcoming LRT line, this luxury condo showcases upgraded hardwood flooring throughout and breathtaking views from the balcony, living room, kitchen, and both bedrooms. The thoughtfully designed layout places bedrooms on opposite sides for added privacy, while the eat-in kitchen offers a welcoming breakfast area. This well-maintained building is known for its low maintenance fees and exceptional amenities, including a saltwater indoor pool, modern fitness centre, 24-hour concierge, guest suites, party and meeting rooms, library, billiards, recreation room, and ample visitor parking. A convenient variety store in the lobby adds everyday ease. Unbeatable central location within walking distance to public transit, future LRT, schools, parks, cafés, shops, restaurants, plazas, and office towers. Nearby landmarks include Celebration Square, Living Arts Centre, City Hall, and theatres. Quick highway access (403/QEW/427/401/407) plus GO train and bus services make commuting a breeze. (id:61852)
Real Broker Ontario Ltd.
1849 Bonnymede Drive
Mississauga, Ontario
Beautifully Kept 3+1 Bedroom-3 Bath Family Home In The Heart Of Clarkson Village. Full Renovation Throughout Home Feat. Hardwood Flooring, Bright Kitchen W/ Granite Counters, Backsplash & S/S Appliances, Hunter Douglas California Shutters, Addition Of Main Flr. Powder Rm, Fin. Bsmt W/ Large Windows Allowing Lots Of Natural Light, Family Rm, Bedroom W/ Wardrobe, Convenient 3 Pc Bath, Laundry Rm, Storage & Crawlspace & Completely Private Mature Treed Backyard. New Paint. Roof (2023). (id:61852)
RE/MAX Excel Realty Ltd.
180 Dusty Lane
Brampton, Ontario
180 Dusty Lane is located at McLaughlin Rd N and Queen St W in downtown Brampton, just 5 minutes to Brampton GO and 15 minutes to Mississauga with shops and Tim Hortons steps away. It features 4 spacious bedrooms and 2.5 washrooms with no carpet anywhere in the home. The main floor offers a full kitchen with all appliances and separate laundry for added convenience. A private wooden deck opens to a rare premium ravine lot with greenery in both the front and back. Parking is easy with a 1.5 car garage and space for two more cars on the driveway. The home sits in a very quiet and family friendly neighborhood. (id:61852)
Save Max Empire Realty
Basement/lower Level - 275 River Oaks Boulevard W
Oakville, Ontario
Rare opportunity to Lease a Furnshid Walk-up Basement in a Detached House, location In A Posh Area, Top Schools & Parks, Shopping, Sheridan College, Go Station & Major Highway, Newly Finished, 2 Bedrooms, Lots of luxurious upgrades, Lots of Windows & Pot Lights Through Out, Kitchen with quartz countertop & New Stainless-steel Appliances, Stainless-steel French Door Fridge with Water Dispenser, Modern Spacious Bathroom, Stunning Fireplace, Separate Entrance from Backyard, Pay only 30% of the whole utilities, Space for 2 Cars parking included. There is a chance for full furnishing of the Basement, and there is a chance for short-term rent with different requirements. (id:61852)
Right At Home Realty
520 - 2486 Old Bronte Road
Oakville, Ontario
CORNER UNIT! Fully upgraded, spacious and sun-filled 1 Bedroom 1 Bathroom condo comes with 1 underground parking spot, 1 storage locker, and a state of the art Geothermal heating and cooling system which keeps the hydro bills LOW!!! Featuring a 53 sqft private balcony, an open concept fully upgraded kitchen with Quartz countertops, stainless steel appliances, tiled backsplash, upgraded lighting, vinyl flooring, and a large chefs island with deep storage cabinets. The condo is complete with a spacious & bright bedroom with a walk-in closet, a fully upgraded 4-piece bathroom and in-suite laundry with full sized stackable washer & dryer. Enjoy the fabulous amenities including a modern fitness facility. party room and rooftop patio. Situated in the desirable West mount community in Oakville, with fabulous dining, shopping, schools and parks. Minutes away from the QEW/407, and a 15 minute commute to Mississauga! (id:61852)
RE/MAX Escarpment Realty Inc.
Bsmt - 3482 Ashcroft Crescent
Mississauga, Ontario
### Absolutely Your Show Stopper!!! * Bright * Spacious * Upgrades! Large Windows !!! Lots Of Natural Light, Many Upgrades Throughout! Modern Tasty! Mins To Square 1 City Center/ U Of T Miss/Go Transit/ 403/Golden Plaza/High Ranked Schools! **Great Unit Wait For Nice Tenant!!! Tenant To Pay 40% Bills(Utilities & Hot Water Tank Rental). ***Photos Taken Before Furniture Moved, Available Feb 1st. Landlord Prefer Small Family. Your Own Laundry. (id:61852)
Real One Realty Inc.
901 - 155 Hillcrest Avenue
Mississauga, Ontario
Experience Urban Elegance in the Heart of Mississauga Welcome to this impeccably maintained, turn-key residence offering 940 sq. ft. of versatile living space. This sun-drenched 1-Bedroom + Den (currently utilized as a 2nd bedroom) plus Solarium is the ultimate work-from-home sanctuary, wrapped in expansive windows and natural light. The interior features a contemporary kitchen complete with premium quartz countertops and a timeless subway tile backsplash, complemented by a fully updated modern bathroom. Functionality meets style with a dedicated walk-in laundry room and ample storage. Located steps from Cooksville GO and minutes from Square One and major highways (QEW/403), this home offers unparalleled connectivity. Includes one parking spot and one locker. This is a must-see property you won't want to miss! (id:61852)
Royal LePage Real Estate Associates
