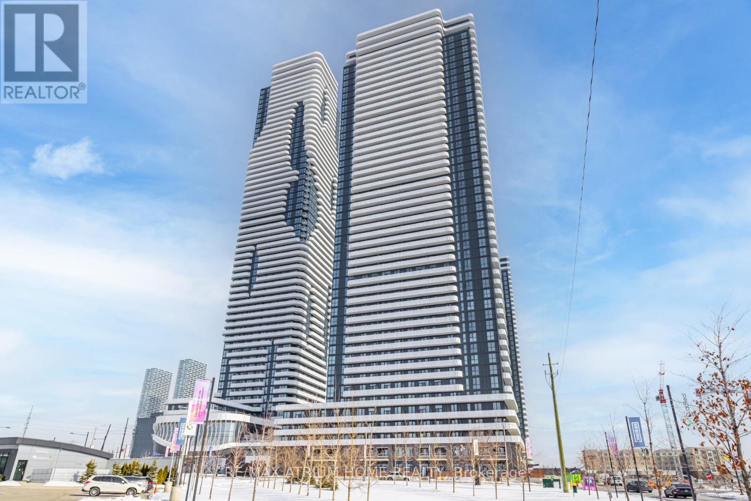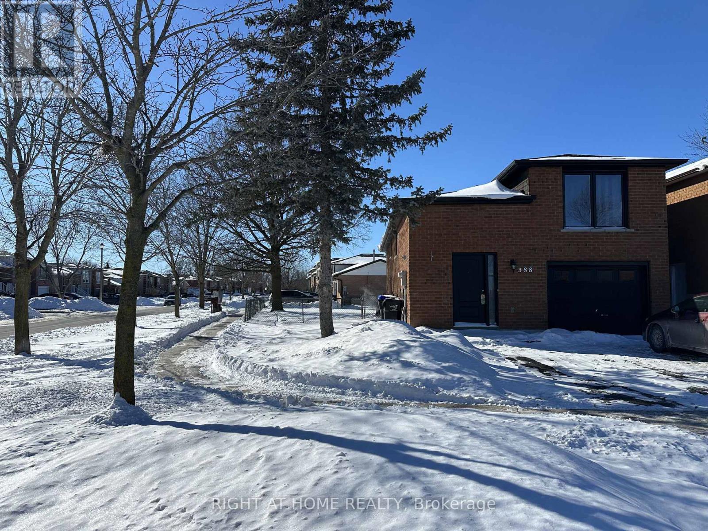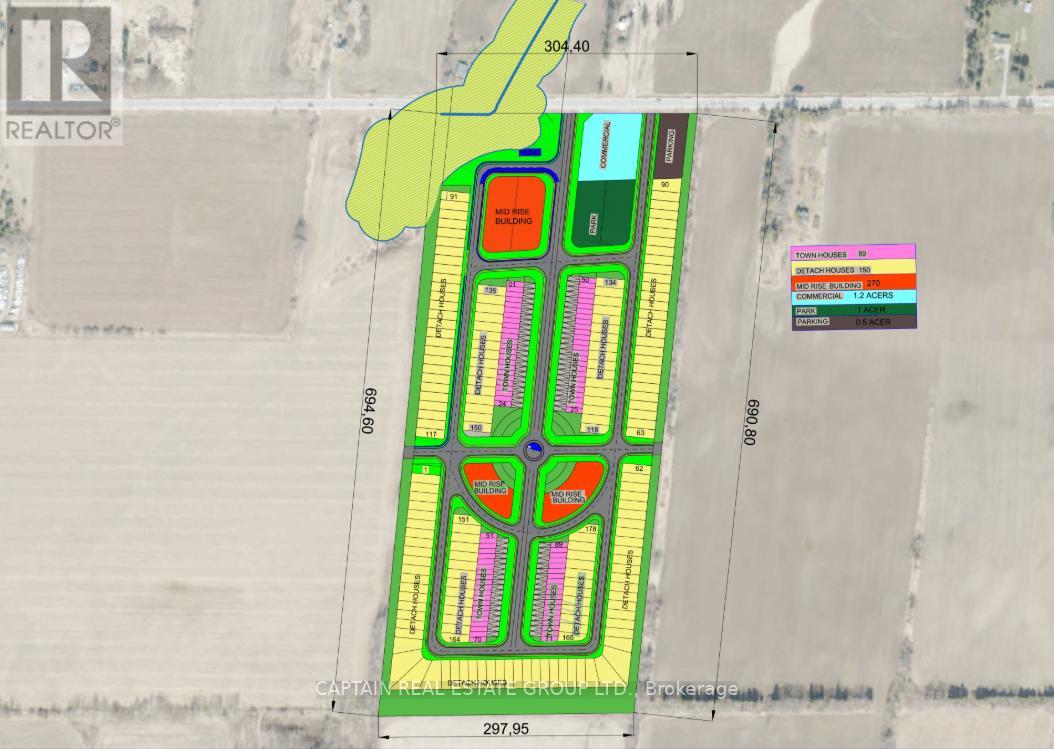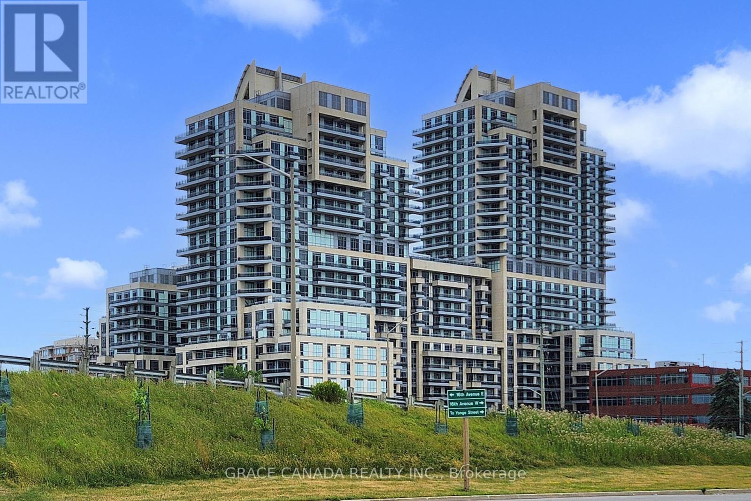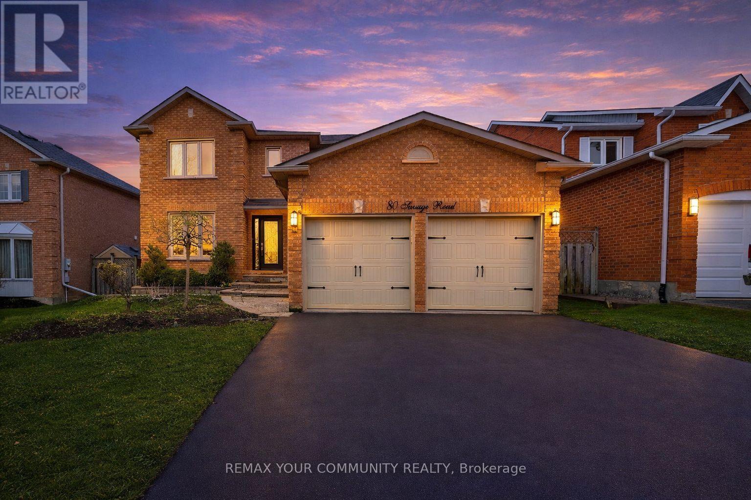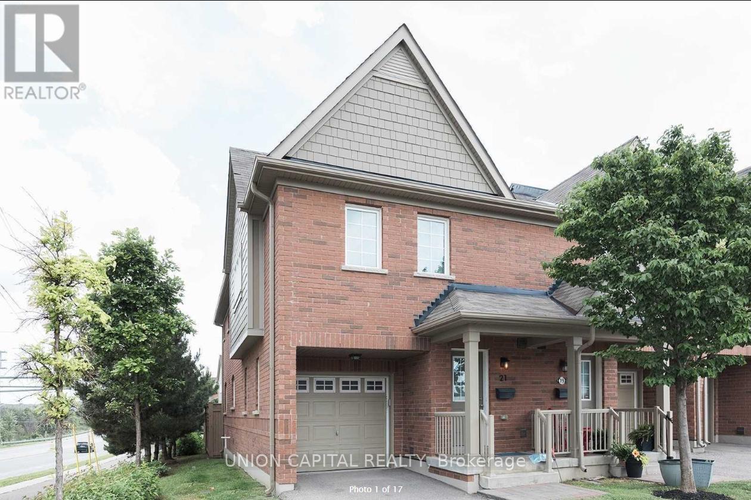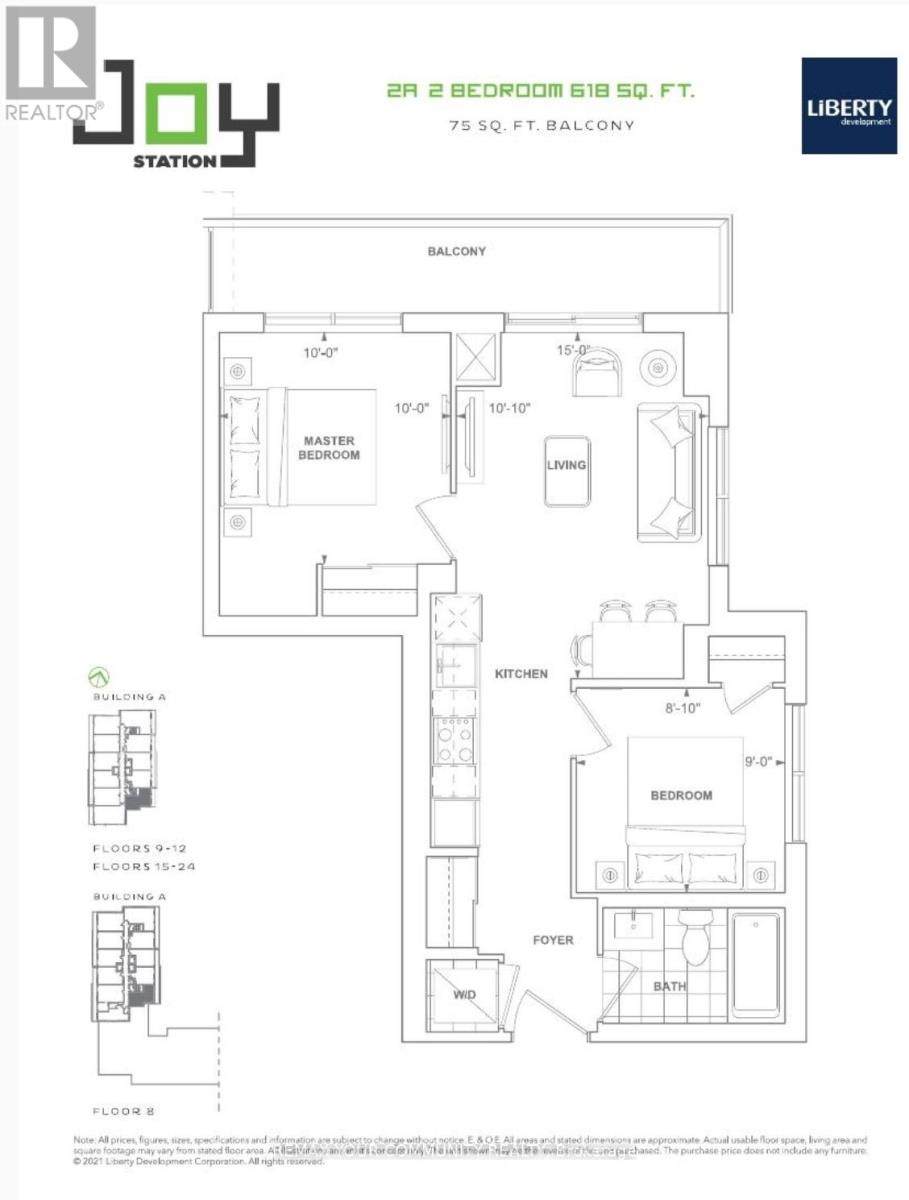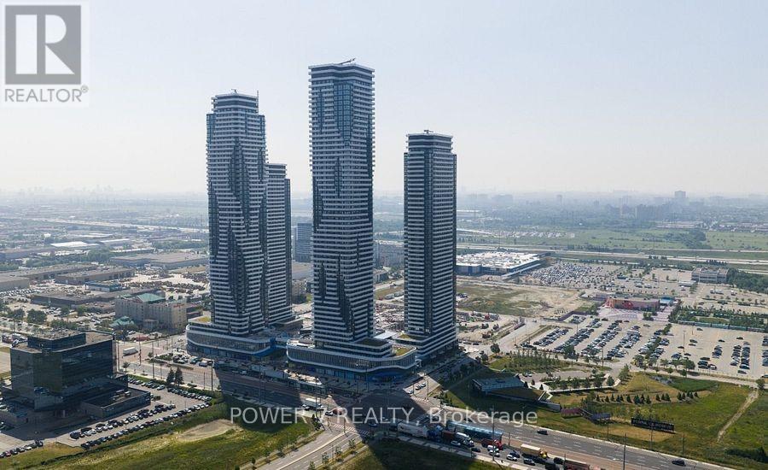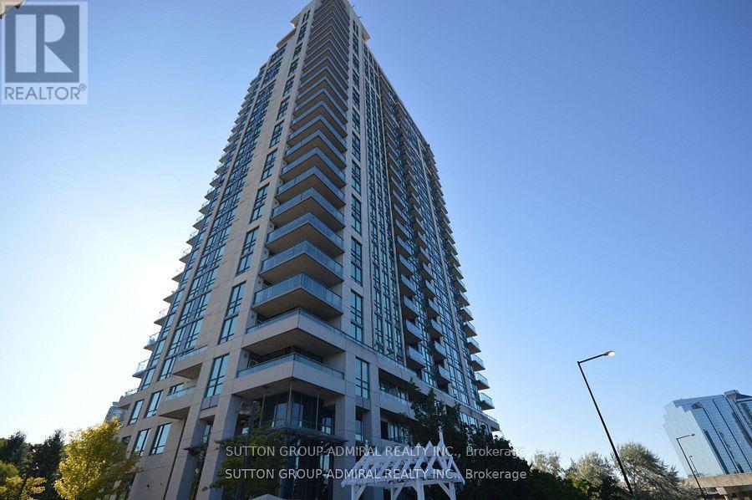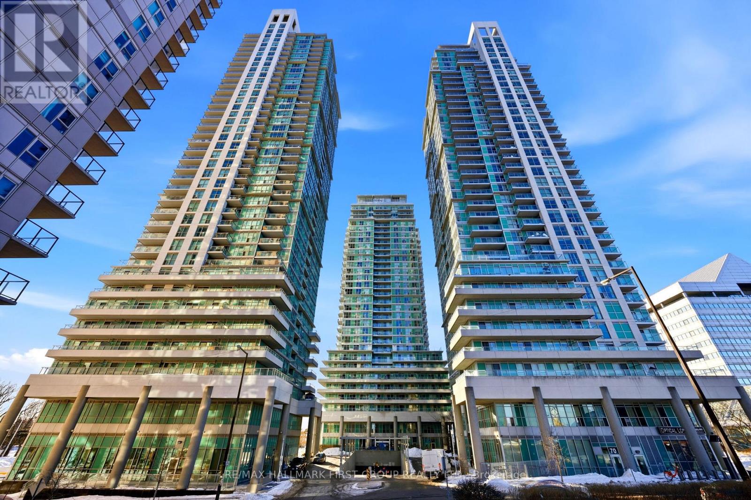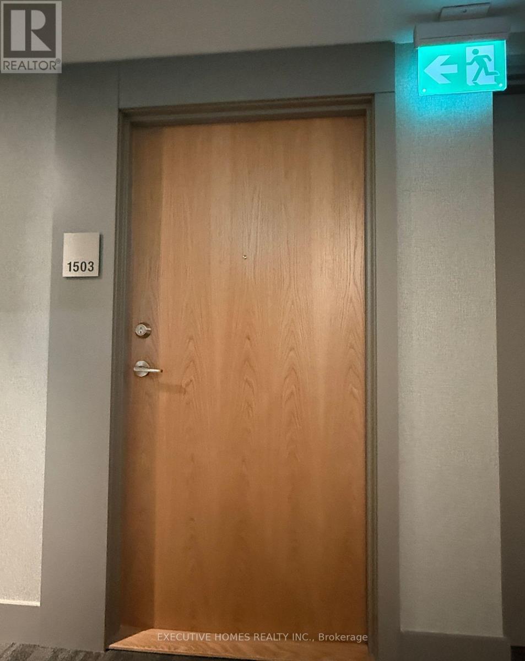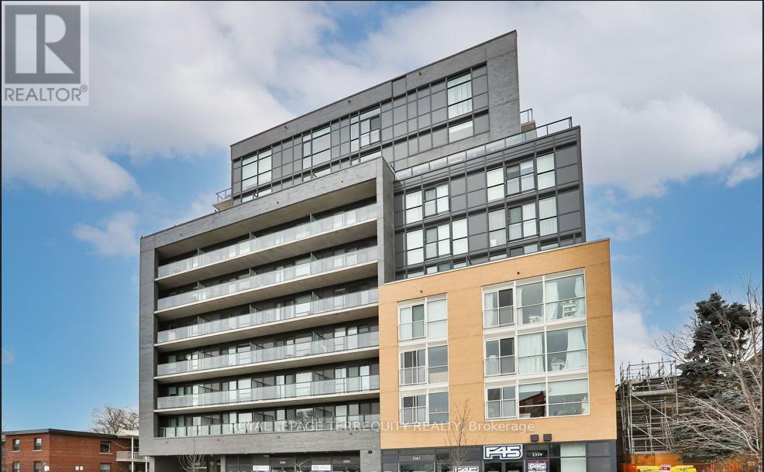2101 - 195 Commerce St Street
Vaughan, Ontario
Welcome to this Modern 1-bedroom condo in Festival Tower B (Signature Collection) with bright open-concept layout and floor-to-ceiling windows. East-facing unit with abundant natural light. Sleek kitchen featuring stainless steel appliances, quartz countertops, and custom cabinetry. Prime Vaughan location steps to Vaughan Metropolitan Subway Station, YMCA, restaurants, banks, Cineplex, IKEA, Costco, and Walmart. Easy access to Hwy 400/407/7. Minutes to York University and Seneca College. Ideal for newcomers and international students. (id:61852)
RE/MAX Atrium Home Realty
Upstair Floor - 388 Parkwood Avenue
Bradford West Gwillimbury, Ontario
Fabulous,Functional And Bright 3 Bedroom 1 Wash/R Detached Home Located In South Bradford.Fully Fenced Back Yard. ** This is a linked property.** (id:61852)
Right At Home Realty
1321 Lockhart Road
Innisfil, Ontario
Approximately 51 Acres Of Flat, Rural-Zoned Land Offering An Excellent Long-Term Investment Opportunity. Ideally Located Near Major And Expanding Residential/Commercial Developments On The Border Of The Township Of Barrie. The Property Features A Concept Plan Highlighting Future Potential, Subject To Zoning And Municipal Approvals. A Rare Opportunity To Secure A Sizable Parcel In A High-Growth Area With Strong Prospects For Future Development. (id:61852)
Captain Real Estate Group Ltd.
409 - 9205 Yonge Street
Richmond Hill, Ontario
Location Location Location, Prime Location in the Heart of Richmond Hill and across from Hillcrest mall, this beautiful newer One bedroom Plus Den Condo that features 9 foot high ceiling and open-concept design that flows into bright, airy living space, perfect for entertaining. Full big den that can be used as a second bedroom, New Modern flooring through out and freshly painted, New electrical fixtures, Modern kitchen , Luxury building and amenities, . Open Balcony for some fresh air and much more, One underground parking and Locker included and located close to the building entrance for extra convenience. A must see to appreciate. (id:61852)
Grace Canada Realty Inc.
Bsmt - 80 Savage Road
Newmarket, Ontario
Welcome to this newly renovated legal basement apartment located in the highly sought-after Armitage neighborhood. Featuring a private walk-up separate entrance, this bright and spacious unit offers an open-concept layout with plenty of room for living, dining, and family space. Oversized windows flood the unit with natural light, making the basement feel anything but below ground. Enjoy the comfort of a private laundry, electric fireplace, and pot lights on dimmers throughout. The unit also includes a versatile den, ideal for a home office, library, or additional storage, plus ample closet and storage space throughout. The bedroom boasts a renovated 4-piece ensuite for added privacy and convenience. Located minutes from transit, grocery stores, hospitals, and Highway 404, this unit offers both comfort and unbeatable accessibility. Tenant responsible for 35% of utilities. (id:61852)
RE/MAX Your Community Realty
21 Winn Place
Aurora, Ontario
Look no further-welcome to 21 Winn, a bright and beautifully laid-out end-unit townhouse ideal for a growing family. Offering 3 spacious, sun-filled bedrooms and 4 washrooms (3 full), this home features an open-concept kitchen and dining area with walk-out to a cozy deck and lush backyard-perfect for relaxing or entertaining. Unbeatable location close to every amenity imaginable, with plenty of visitor parking just steps away. Foodies will love the minutes-to-everything restaurant scene (id:61852)
Union Capital Realty
A-1002 - 9763 Markham Road
Markham, Ontario
Welcome to JOY Station Condos, brand new condo community where comfort meets convenience! This2 bedroom unit, 618sqft, functional layout features stainless steel appliances, floor to ceiling East facing windows with large balcony. Friendly property management and building staff, 24/7 Concierge make you feel at home! When ready, be the first to enjoy the top notch amenities: fitness centre, games room, guest suite, party room, Children's play room, golf simulator, rooftop terrace and more! Everything you need is in walking distance, steps to Mount Joy Go Station, three grocery stores, restaurants, banks, coffee shops. Quick drive to Hwy 407,Markville Mall, Cornell Community Centre with large pool, library and sports courts. Lease includes one parking space close to elevator entrance. Move in and enjoy the comfort and convenience JOY Station Condos has to offer! (id:61852)
RE/MAX Your Community Realty
4112 - 8 Interchange Way
Vaughan, Ontario
A Brand new Menkes-built 2 Bedroom Suite with 2 Full Baths, 2 Balconies (with the unobstructed views) & * 1 Parking *. One of the best-selling master-planned communities in Canada located in the heart of Vaughan Metropolitan Centre! This bright, open-concept Unit features a functional layout with floor-to-ceiling windows, contemporary finishes, and a sleek designer kitchen with built-in appliances. Enjoy a spacious living area with walkout to a private balcony offering impressive city views. Residents enjoy exceptional amenities, including a fully equipped fitness centre, rooftop terrace, party room, concierge, and more. Prime location - steps to Vaughan TTC Subway Station, restaurants, entertainment, shopping, and quick access to Hwy 400, 404 & 407! (id:61852)
Power 7 Realty
310 - 88 Grangeway Avenue
Toronto, Ontario
Elegantly and completely furnished, this spacious and impeccably maintained 1-bedroom suite is move-in ready-just bring your suitcase and enjoy! Bright, stylish, and well-decorated, this suite offers a comfortable and refined living space, seeing is believing! Conveniently located just steps to TTC bus stops, commuting downtown is quick and effortless. Easy access to Scarborough Town Centre, where you find a wide selection of major retailers (Wal-Mart, Dollarama, Loblaws, Best Buy, LCBO, and many more), cinema theatres, tons of dining choices, and your other everyday essentials. You'll also benefit from an array of amenities, including 24-hour concierge service/security, an indoor swimming pool for your relaxation, a fully-equipped exercise room to unwind after a long day, a billiard room ideal for leisure and socializing, a private theatre room, and a spacious party room with kitchen facilities. You likewise have a furnished guest suite available for visiting friends or relatives. Beautifully landscaped greenspace outdoor and a mini-garden pavilion that can provide a quick peaceful retreat. All daily conveniences are just minutes away: FreshCo grocery, Bank of Montreal, Shoppers Drug Mart, and popular dining spot AllStar Wings & Ribs. This classy, all-you-need suite is rarely available and highly sought after! Act quickly, what you see is what you get! Short-term lease available; one (1) full-year lease preferred. (id:61852)
Sutton Group-Admiral Realty Inc.
405 - 70 Town Centre Court
Toronto, Ontario
Welcome to this stunning 1-bedroom plus den corner condo in the heart of Scarborough Town Centre. This bright and spacious unit is filled with natural light and features a rare wrap-around balcony with panoramic East and South views. The open-concept living and dining area is perfect for entertaining, enhanced by floor-to-ceiling windows and modern finishes throughout. The sleek kitchen offers white appliances, granite countertops, and ample cabinet storage. The generously sized bedroom includes a closet and beautiful unobstructed views. The enclosed den is versatile and ideal for a home office or guest room. Custom California shutters and designer window coverings provide both elegance and privacy throughout the unit. Enjoy top-tier amenities in a well-managed building. Located just steps from Scarborough Centre Subway Station, Scarborough Town Centre, YMCA, dining, and entertainment. One parking space and one locker are included for added convenience. Easy access to Highway 401 makes commuting effortless. Close proximity to the University of Toronto Scarborough campus makes this an ideal place to call home. (id:61852)
RE/MAX Hallmark First Group Realty Ltd.
1503 - 1435 Celebration Drive
Pickering, Ontario
Parking Included! Universal City 3 Towers by Chestnut Hill Developments. Located in the heart of Pickering, this bright, higher-floor, south-facing unit offers breathtaking views from the comfort of your balcony. No obstructions! Floor-to-ceiling windows. Step inside to anopen-concept layout with 9ft ceilings that feels both spacious and inviting. Modern, high-quality finishes enhance the bright and airy ambiance, creating a perfect blend of styleand comfort. Both Bedrooms have modern wall panels that create a unique feel among the ordinary units. The building offers top-tier amenities, including a 24-hour concierge, a fully equipped fitnesscentre and yoga space, meeting and party rooms, and a resort-style outdoor pool and terrace ideal for both relaxation and entertaining guests. With Pickering GO Station, Hwy 401, theLake, Service Ontario, Pickering City Hall, Schools, Pickering Town Center, restaurants, andentertainment just steps away, this location provides the perfect balance of peacefulsurroundings and city convenience. Don't miss the opportunity to call this beautiful, well-connected home your own! (id:61852)
Executive Homes Realty Inc.
319 - 2369 Danforth Avenue
Toronto, Ontario
Welcome to this beautiful 1+1 bedroom, 2-bathroom condo located at the prime Woodbine and Danforth area at the Danny Danforth condos. This bright and spacious unit boasts a generous south-facing balcony, perfect for enjoying plenty of sunlight. Having an open-concept living and dining area, this condo offers natural light and a comfortable space to relax and entertain. The two full bathrooms provide added convenience and privacy. Located just steps away from Woodbine Station, as well as shopping, dining, and more, this condo offers both comfort and convenience. Enjoy great amenities, including a gym, party room, and more, making this the perfect place to call home! (id:61852)
Royal LePage Terrequity Realty
