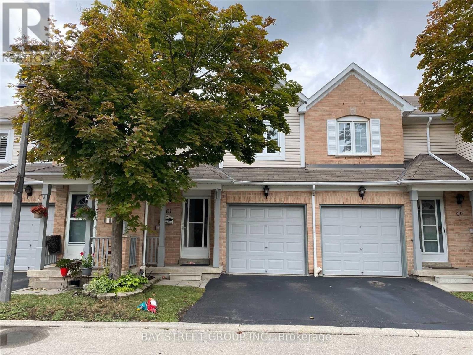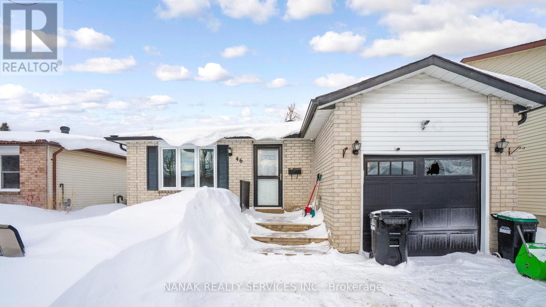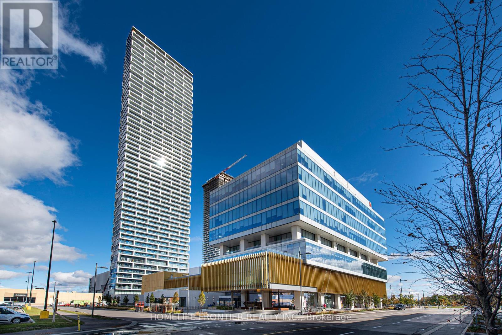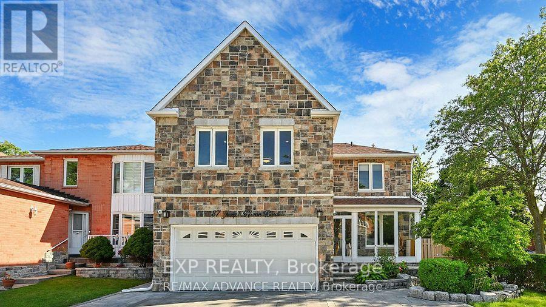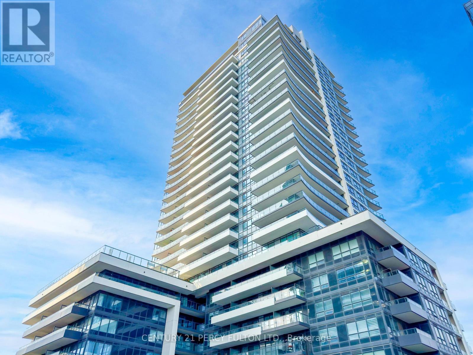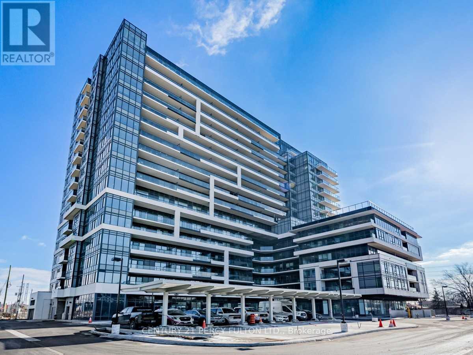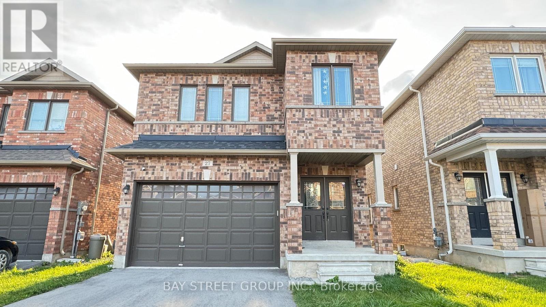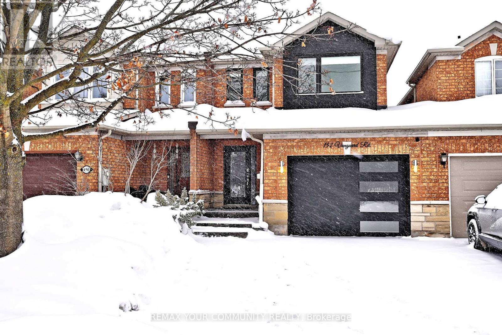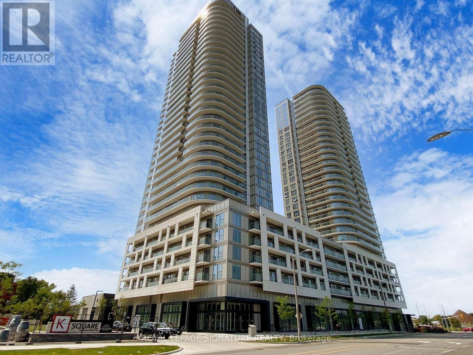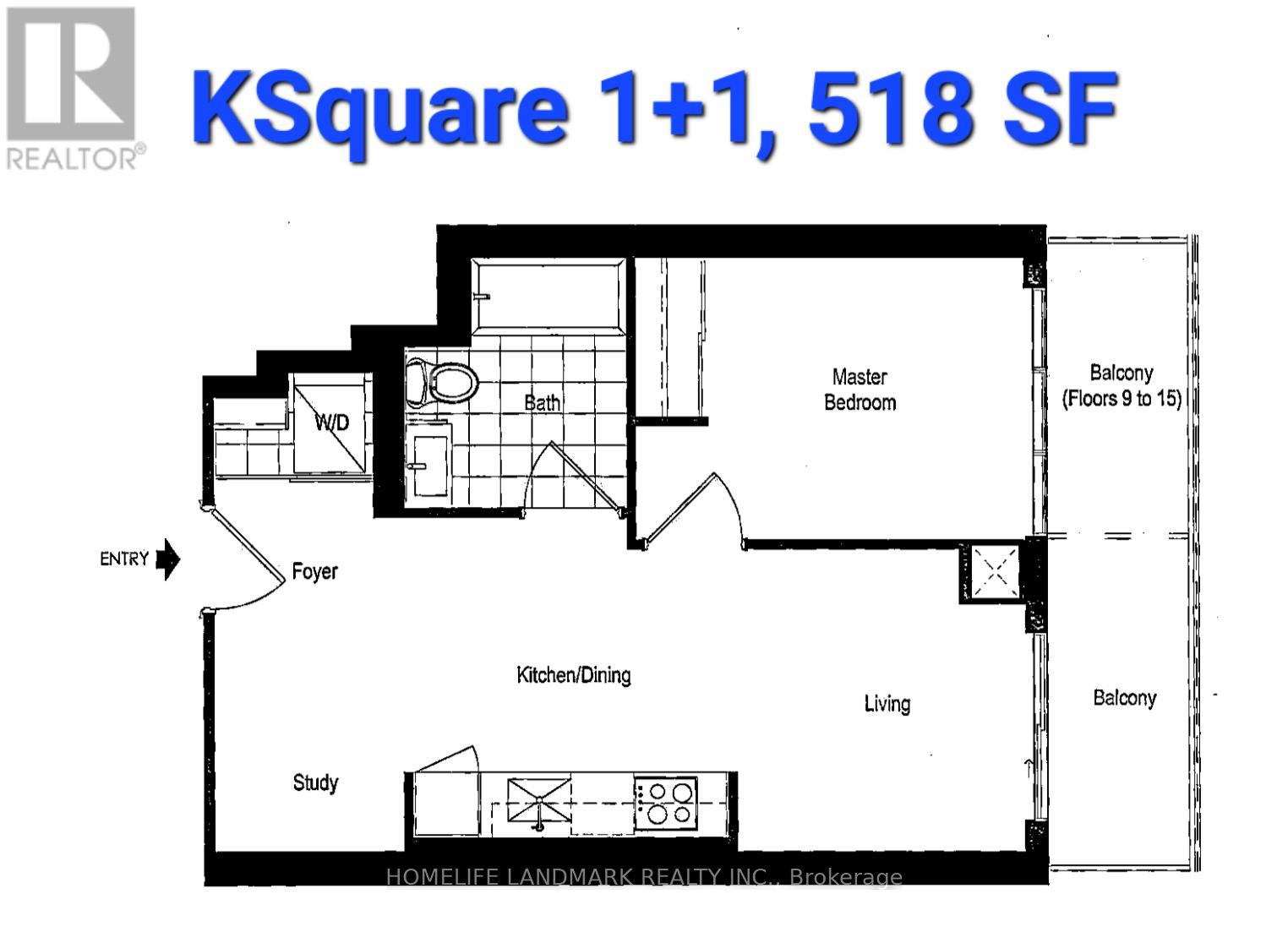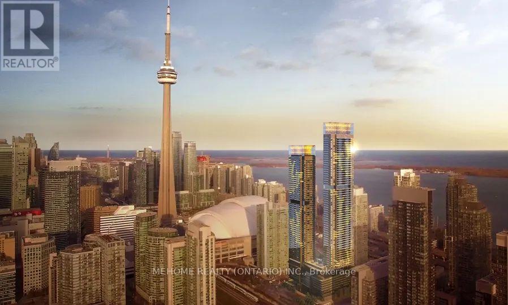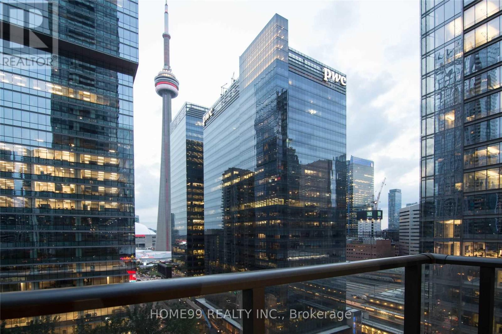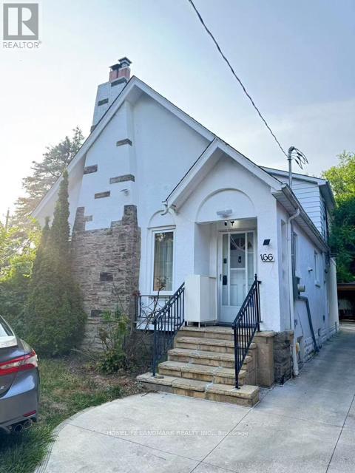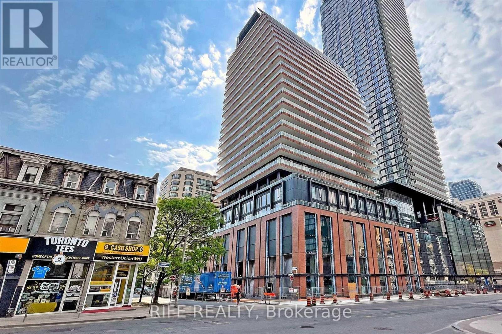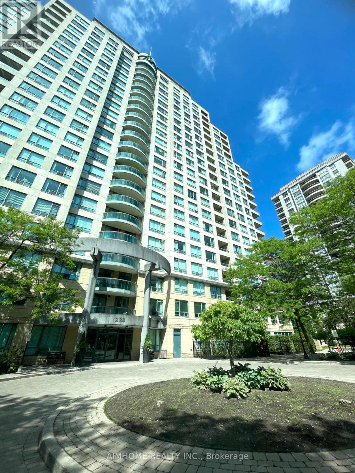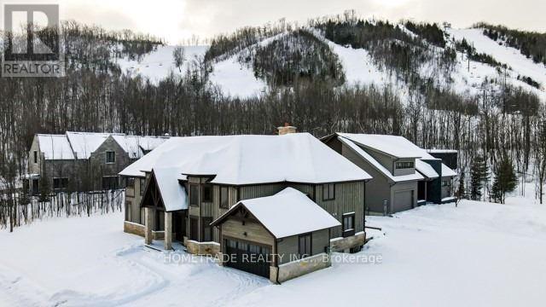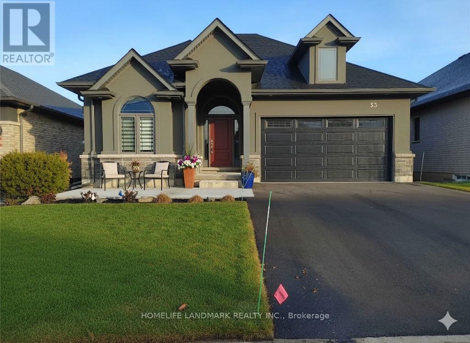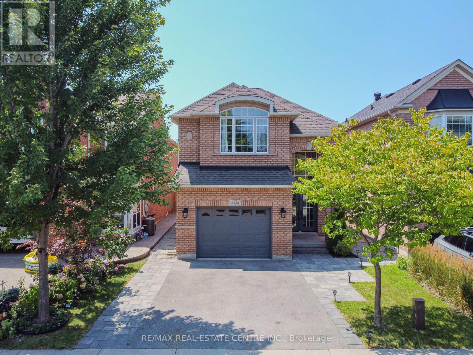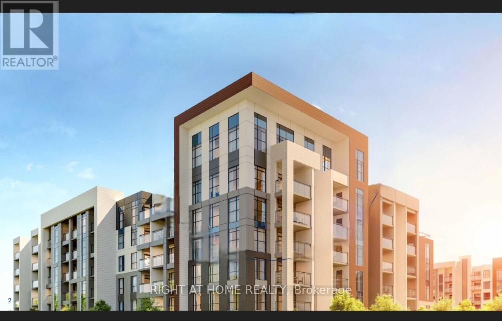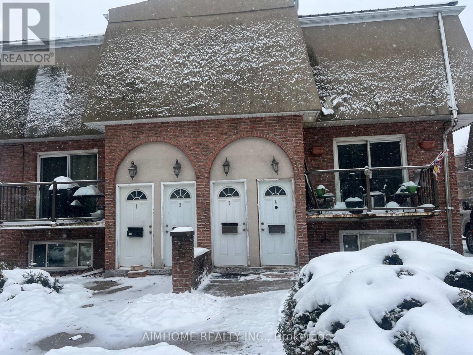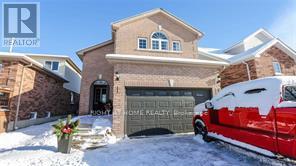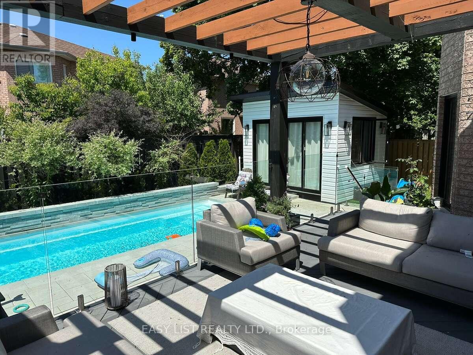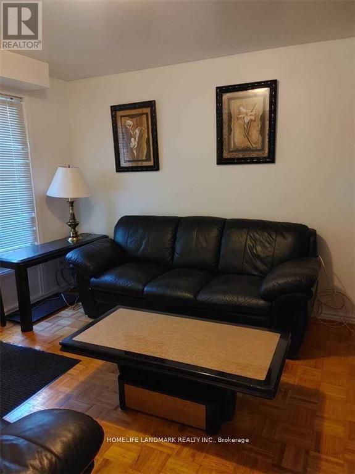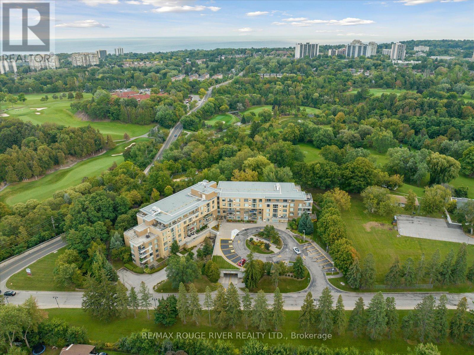61 - 5958 Greensboro Drive
Mississauga, Ontario
Welcome Home To This Beautiful Townhouse Nestled In A Desirable Neighbourhood In One Of The Most Highly Ranked School Zones In The Gta! Stylish & Beautifully Updated W/ Laminate Floors On Main Level & Basement, Carpet On Stairs/2nd Level, New S/S Fridge, Dishwasher, 3 Spacious Bedrooms, Semi Ensuite +W/I Closet In Master. Bright Finished Basement, W/Custom Bar! (id:61852)
Bay Street Group Inc.
46 Hickling Trail
Barrie, Ontario
Welcome to 46 Hickling Trail, nestled in the heart of Barrie's growing North end. Ideal for Investors & Multi-Generational Living! Fully licensed with the City of Barrie, this legal 7-bedroom, detached duplex presents a solid, income-producing opportunity with positive cash flow and proven rental performance. Conveniently located in an established neighbourhood near Georgian College and Royal Victoria Regional Health Centre, one of Barrie's most desirable rental corridors. The home offers two fully self-contained units - The main floor features a bright open-concept layout filled with natural light from large windows, offering 4 spacious bedrooms, one powder room, one full bathroom, Laundry and a generous-sized kitchen. The lower level provides a functional open-concept living area with 3 large bedrooms, 2 full bathrooms, in-suite laundry, and a private side entrance, ideal for rental or multi-family use. Features generous driveway parking for 4 oversized vehicles, topped off with a fully fenced backyard-perfect for entertaining or unwinding. Major upgrades include modern windows (2016) and a newer roof (2015) (id:61852)
Nanak Realty Services Inc.
4706 - 5 Buttermill Avenue
Vaughan, Ontario
IMMACULATE High-Floor Suite | Parking + 3 Lockers | CN Tower Views | Subway at Doorstep:Rare offering: Parking + 3 lockers + IMMACULATE condition + FREE MEMBERSHIP TO YMCA. Freshly professionally painted and cleaned, this bright high-floor 2 Bed / 2 Bath suite in a newer (0-5 yrs) building features 9 ft ceilings, floor-to-ceiling windows, and sun-filled south exposure with CN Tower views from the balcony. Highly functional layout with a modern kitchen offering quartz countertops, under-mount sink, stainless steel fridge, stove & dishwasher, plus in-suite washer & dryer and laminate flooring throughout.Exceptional convenience: One underground parking spot directly beside the elevator-ideal for groceries, strollers, families, and everyday safety-PLUS THREE lockers, a rare and valuable storage advantage.Located directly atop the Vaughan Metropolitan Centre Subway Station with TTC Line 1, Viva & Züm transit at your doorstep-approximately 35 minutes to Downtown Toronto, minutes to York University, about 17 minutes to YYZ , and quick access to Hwy 400 & 407.Live in one of the GTA's fastest-growing urban hubs, surrounded by new and established amenities including Walmart, banks, shops, restaurants, Costco, Vaughan Mills, Canada's Wonderland, Colossus Theatre Complex, the new Mapletri Supermarket, and the David Braley Vaughan Metropolitan Centre (1 FREE MEMBERSHIP FOR YMCA INCLUDED, SWIMMING, BASKETBALL AND MORE, library & park). Buca Restaurant in lobby.Transit City amenities include concierge, fitness centre, party & recreation spaces, and rooftop terrace with large BBQ area.Free Wi-Fi included. NO PETS (strict). (id:61852)
Homelife Frontier Realty Inc.
1a - 37 Joseph Aaron Boulevard W
Vaughan, Ontario
Discover comfortable living in this well-kept 2-bedroom apartment located steps from everything you need. Perfectly situated close to schools, major shopping, and easy transit access, this home offers both convenience and value. Features: Spacious 2 bedrooms with windows Clean kitchen and living area 1 dedicated parking spot included Safe, family-friendly area Minutes to schools, shopping centers, grocery stores, and public transit. Ideal for small families, couples, or professionals looking for an easy commute and everyday conveniences at their doorstep. (id:61852)
Exp Realty
408 - 1455 Celebration Drive
Pickering, Ontario
Welcome to fairly new 2 Bedroom and 2 full Bathroom suite with a total indoor area of almost 800 square feet and additional balcony and terrace area. The kitchen includes a Quartz countertop and Stainless Steel appliances. The living/dining room connects with the Master bedroom with a beautiful laminate floor. The suite is equipped with a Samsung 27" front load washer and stacked dryer. The Master bedroom comes with a walk-in closet, an 4pc ensuite washroom The tower also includes for amenities such as a fitness room, yoga room, lounge, billiard room, a multi-purpose lounge/boardroom/bar and pet spa on the ground Level. On the 7th floor, the tower includes a swimming pool, and a barbecue area. The tower also comes with 49 visitor parking spaces for the use of your guests. (id:61852)
Century 21 Percy Fulton Ltd.
513 - 1480 Bayly Street
Pickering, Ontario
Welcome To Universal City Condos With Approx. *850 Sq Ft With 2+1 Bedrooms & 2 Bath Additional 175 Sq Ft Terrace With Private Space Unblocked View. *Laminate Floors * Kitchen with Quartz counters & Stainless Steel Appliances *Steps Away From Pickering Train Station, Pickering Town Centre, Hwy 401. *Minutes Drive To Pickering Lakeshore. (id:61852)
Century 21 Percy Fulton Ltd.
27 Palace Street
Thorold, Ontario
Beautiful, Entire detached home with 2,450 square feet is now available for lease! This spacious property features 4 bedrooms and 3.5 baths. The open-concept main floor includes a large living/dining room with hardwood floors, a bright kitchen/breakfast area, and convenient inside entry from the garage. The laundry room is also located on the first floor. Designed to accommodate your entire family, the master bedroom includes a 4-piece ensuite and a generous walk-in closet. The second master bedroom has its own 3-piece bathroom. The remaining two bedrooms share the third bathroom. Looking for AAA Tenants, need application form, job letter, paystubs, reference and full credit report. (id:61852)
Bay Street Group Inc.
152 Vanguard Road W
Vaughan, Ontario
Executive designer dream home in Dufferin Hills, linked only by the garage, similar to a semi-detached property. Features a garage with access to the backyard and home, plus an extended driveway with no sidewalk that fits up to four cars. The modern eat-in kitchen includes wainscoting, custom seating, quartz countertops, stainless steel appliances, and a walk-out to a fully fenced backyard. Hardwood floors run throughout the main and second floors. The primary bedroom features a private ensuite bathroom. The finished basement offers a media and entertainment room, complemented by LED pot lights throughout. Ideally located just 1 minute from Forest Run Public School, 3 minutes from Stephen Lewis Secondary School, and minutes to Highway 407, Rutherford GO Station, parks, public transit, grocery stores, restaurants, pharmacies, banks, shopping, and more. (id:61852)
RE/MAX Your Community Realty
602 - 2033 Kennedy Road
Toronto, Ontario
. (id:61852)
Royal LePage Signature Realty
3806 - 2033 Kennedy Road
Toronto, Ontario
Welcome to contemporary comfort in this beautifully designed 1+1 bedroom condo located in a newer building! The open study creates a nook for working from home comfort with natural light from floor-to-ceiling windows and a private balcony with a clear view. The stylish modern finishes add a touch of elegance throughout. You can enjoy resort-style amenities including a fully equipped fitness and yoga studio, a serene private library with study and lounge spaces, an expansive outdoor terrace with BBQ and dining areas, and a dedicated children's play zone. The convenient location allows for easy commuting with easy access to Highway 401, TTC, and GO Transit. You're also just minutes from shopping, dining, and top-rated schools. This home is truly Modern Living Meets Everyday Convenience. Don't miss out on this Stunning Condo! (id:61852)
Homelife Landmark Realty Inc.
6705 - 3 Concord Cityplace Way
Toronto, Ontario
Brand New Luxury Condo at Concord Canada House Toronto Downtowns Newest Icon Beside CN Tower and Rogers Centre. This 3 bedroom East Facing Unit Features 1198 Sqft of Interior Living Space Plus a 277 Sqft Heated Balcony for Year-Round Enjoyment. World-Class Amenities Include an 82nd Floor Sky Lounge, Indoor Swimming Pool, Ice Skating Rink, and Much More. Unbeatable Location Just Steps to CN Tower, Rogers Centre, Scotiabank Arena, Union Station, the Financial District, Waterfront, Dining, Entertainment, and Shopping All at Your Doorstep. One parking are included. (id:61852)
Mehome Realty (Ontario) Inc.
1404 - 65 Bremner Boulevard
Toronto, Ontario
Famous Maple Leaf Square Condos, At The Heart Of The City Of Toronto,. Access To Path, Union Station, Scotia Bank Arena, Rogers Centre, Aquarium Canada. Views Of Cn Tower Balcony With A View, Looks Down To Outdoor Swimming Pool Walk To Lake Lake Ontario. Ensuite Laundry. (id:61852)
Home99 Realty Inc.
2nd Floor One Room - 166 Chaplin Crescent
Toronto, Ontario
Private room in a colliding house at Chaplin Crescent, Toronto. Private room on the 2nd floor with Queen Sized bed and shared bathroom. Solo occupancy only. Available ON April 1,2026. shared spaces:living room,Dining room, Kitchen and Laundry. (id:61852)
Homelife Landmark Realty Inc.
702 - 18 Maitland Terrace
Toronto, Ontario
The Teahouse Condo, Sun Filled Br+ 1 Den Unit, Spectacular East View, Floor To Ceiling Windows, Den Can Serve As Dining Area Or Study/Work /Office Area. With A Huge Wrap Around Large Balcony Ideal To Stretch Your Legs Whilst Studying Or Working From Home!! Beautiful Unobstructed Views Steps To University Of Toronto, Toronto Metropolitan University, George Brown, Yonge St, College, Subway Station, Shops, Restaurants, Universities, Banks. Great Amenities, Concierge. Visitor Parking. (id:61852)
Rife Realty
511 - 238 Doris Avenue
Toronto, Ontario
Exquisite Split 2 Bedroom+2 Bath Suite Located in the Heart of North York. Fantastic Layout. Bright and Spacious. Steps away from North York Centre Subway Station and Nearby Schools. Close to Metro, Supermarkets, Shops, Library, Parks, Restaurants and Cineplex. Easy Access to Highway. Mckee P.S. & Earl Haig S.S. School Zone.Extras: Tenants Pay Own Hydro. One Parking and One Locker Included. (id:61852)
Aimhome Realty Inc.
102 Hemlock Court
Blue Mountains, Ontario
Welcome Home To The Alta Community At The Base Of Alpine Ski Club! Come North And Work Where You Live And Live Where You Want To Play Year Round! Blue Mountains Features A True Slope To Shore Lifestyle With Georgian Bay Beaches Only Minutes Away. This Executive Home Boasts Over 5000 Finished Sqft Of Luxurious Living Space With 2 story ceiling heights in the family room, kitchen and primary bedroom. The Party Sized Kitchen Features High-End, Jenn Air SS Appliances Including Gas Oven, Wine Cooler And A Fantastic 6'x12' Island. The Main Floor Primary Suite Comes Complete With A Spa Like 5 Pc Bath And Private 2nd Level Office Area w/ Balcony. 3 Additional Bedrooms Can Be Found On The 2nd Level, Each With Their Own Gorgeous Full Ensuites. Bedroom 2 featured huge balcony overlooking mountains slopes, bedroom 3 has generous W/I closet. Basement Level Provides High 10 ft Ceilings And An Additional 2000 Sqft Of Unfinished Living Space. Fantastic area of exclusive properties. Great potential! (id:61852)
Hometrade Realty Inc.
53 Carrick Trail
Welland, Ontario
Executive Living in Hunter's Pointe! Experience the Pinnacle of Adult Active Lifestyle in This Luxurious, Three Years Old 1680 sq ft Detached Bungalow Built by the Acclaimed Lucchetta Homes. Recognized as Canada's #1 Active Adult Community! Enjoy High-end Finishes like Hardwood Flooring Throughout, Quartz Countertops (including a Central Island), and 24 Strategically Placed Pot Lights. Relax on the Oversized Covered Deck or by the Framed Gas Fireplace.The low $300 Association Fee is Your Passport to Hassle-free Living and Exceptional Amenities: an Indoor Pool, Outdoor Courts (1 Tennis & 4 Pickleball), Library, and Gym, plus Grass Cutting, Snow Removal, and a Monitored Alarm System are All Included. Move in and Start Enjoying the Golden Life! (id:61852)
Homelife Landmark Realty Inc.
2498 Longridge Crescent
Oakville, Ontario
Welcome to this stunning, fully upgraded home located in the heart of Oakville's highly desirable River Oaks community. Situated on a quiet, family-friendly street, this beautifully maintained residence offers the perfect balance of elegance, comfort, and everyday functionality. Step inside to discover a bright and inviting layout featuring separate living and family areas, ideal for both entertaining and relaxing. The main level is enhanced with smooth ceilings, pot lights, and rich hardwood flooring throughout. The stylish eat-in kitchen showcases stainless steel appliances, a large center island, ample cabinetry, and a walk-out to a private backyard-perfect for outdoor gatherings and family enjoyment. Upstairs, a striking iron staircase leads to four generously sized bedrooms filled with natural light and finished with hardwood floors. The spacious primary retreat features a walk-in closet and a luxurious upgraded five-piece ensuite. Additional bedrooms offer flexibility for growing families, guests, or home office space. The fully finished basement provides exceptional additional living space, complete with a wet bar and a convenient two-piece bathroom-ideal for entertaining, recreation, or relaxation. With no carpet throughout, extensive upgrades, and a warm, welcoming ambiance, this move-in-ready home truly stands out. Located close to top-rated schools, parks, shopping, and transit, this River Oaks gem is an exceptional opportunity not to be missed. (id:61852)
RE/MAX Real Estate Centre Inc.
311 - 490 Gordon Krantz Avenue
Milton, Ontario
Live in style in the heart of Milton. This stunning 1-bedroom, 1-bath condo at 490 Gordon Kratz delivers the perfect mix of modern luxury and everyday comfort - and it's move-in ready. Step into a bright, open-concept suite featuring an upgraded kitchen with sleek quartz countertops and stainless steel appliances, flowing seamlessly into a sun-filled living space. Floor-to-ceiling windows bring in beautiful natural light, while your private balcony offers the perfect escape for morning coffee or evening unwinding. Enjoy premium building amenities designed to elevate your lifestyle: Fully equipped state-of-the-art fitness center Dedicated yoga & wellness studio Spectacular rooftop terrace with panoramic views - ideal for entertaining 24-hour concierge & enhanced security for total peace of mind Extras that set this unit apart: Ground-level parking spot (rare & convenient) Secure underground locker Modern heating system for year-round comfort Located in a sought-after Milton community close to shopping, dining, transit, and green space, this condo offers the ideal balance of urban convenience and relaxed living. Opportunities like this don't last - book your showing today and secure this exceptional home before it's gone. (id:61852)
Right At Home Realty
5 - 348 Guelph Line
Burlington, Ontario
Welcome to 348 Guelph Line, ideally located in the heart of Burlington. This well-maintained property offers a functional layout with bright, inviting living spaces and timeless finishes throughout. Situated on a prime lot along one of Burlington's main corridors, this home provides excellent access to shopping, restaurants, schools, parks, and public transit. Conveniently located near major highways, making commuting a breeze. Perfect for families, professionals, or investors seeking a central and highly desirable location. A fantastic opportunity to own in an established neighbourhood close to all amenities. (id:61852)
Aimhome Realty Inc.
113-2 Churchland Drive N
Barrie, Ontario
Move in Ready, 2 Bedroom, 1 Bath Legal Basement Apartment Located in Southwest Barrie-Holly. Renovated, Custom spacious kitchen, Quartz Countertops, S/S Kitchen Appliances include stove, Refrigerator, Dishwasher. Pot lights throughout-close to HWY 400, Hwy 27, Mapleview & Essa, Tons of shopping and Top Schols- 2 parking spaces in tandem, shared driveway (id:61852)
Right At Home Realty
6 Devonridge Crescent
Toronto, Ontario
For more info on this property, please click the Brochure button. Welcome to this exquisite 6-bedroom, 4,500 sq. ft. home, perfectly situated in a serene, family-friendly neighborhood. Recently renovated with luxurious upgrades, this property offers a turnkey experience tailored for discerning buyers. As you enter, you're greeted by a thoughtfully designed floor plan that balances elegance with functionality. The gourmet kitchen is a chef's dream, featuring top-of-the-line appliances, custom cabinetry, and premium finishes-ideal for everything from formal dinner parties to casual family meals. The spacious living areas seamlessly connect, providing ample space for both entertaining and relaxation. Step outside to discover your own private oasis in the professionally landscaped backyard, featuring a heated in-ground pool, a charming cabana, and a spacious wood deck perfect for gatherings or leisurely afternoons. The fully fenced yard ensures privacy and offers plenty of room for kids and pets to play safely. Additional highlights include generously sized bedrooms with abundant natural light, luxurious bathrooms with modern fixtures, and a prime location near top-rated schools, a major university, and local amenities. This home offers an incredible lifestyle upgrade, combining opulent interiors with resort-style outdoor living. Don't miss the chance to make it yours! (id:61852)
Easy List Realty Ltd.
Bsmt - 4 Blue Eagle Trail
Toronto, Ontario
Walk-Out Two-Bedroom Basement Apt. Windows In Bedrooms. Carpet Free. Laminate In Bedrooms, Ceramics In Kitchen And Bathroom. Good Condition, Well Maintained. Furniture Included. High Demand Area. Very Convenient. Step To T.T.C. Few Minutes Walk To Plaza. One Parking Spot. **EXTRAS** Fridge, Stove, Washer, Dryer ( Shared Washer and Dryer) (id:61852)
Homelife Landmark Realty Inc.
513 - 452 Scarborough Golf Club Road
Toronto, Ontario
Location unlike any other overlooking 22 acres of Nature and spectacular grounds. Sunfilled south-west facing suite with over 1200 square ft ** Fantastic floor plan with a bedroom on each side of the living room plus a den, 2 full washrooms, and a Juliette balcony OVERLOOKING RAVINE towards Scarborough Golf Club. This lifestyle has it all, including the very popular "Prague" restaurant steps away. This low rise complex boasts a full calendar of events and a sense of community! Building features: gym, rooftop terrace, library, games room, outdoor shuffleboard/BBQ area, Atrium with entertainment/recreation area and beautiful guest suite. Maintenance fee includes: water, parking, locker, Rogers Ignite Internet & TV, HVAC maintenance and common elements. This is a 55 yrs + life lease building- maximum 2 residents per suite. (id:61852)
RE/MAX Rouge River Realty Ltd.
