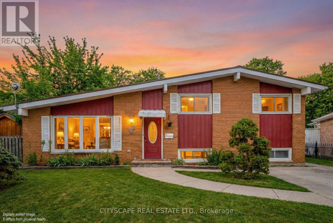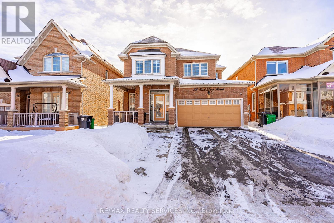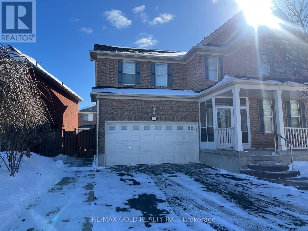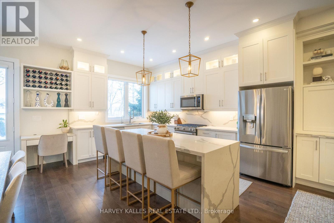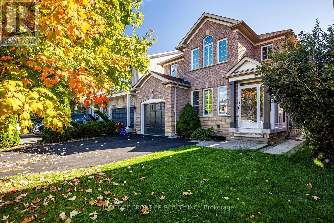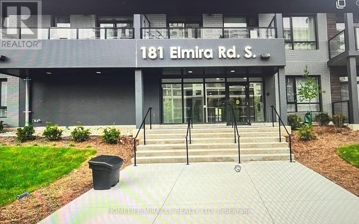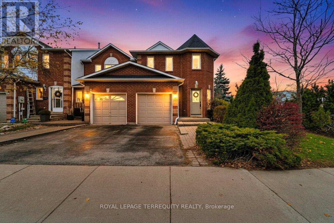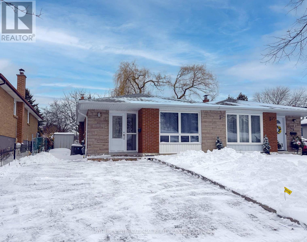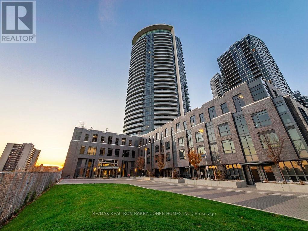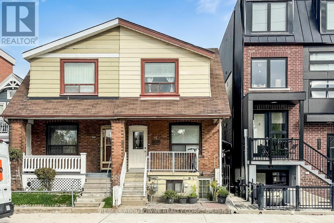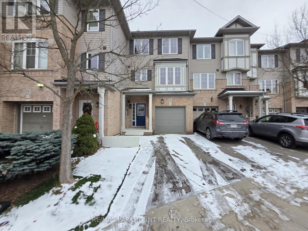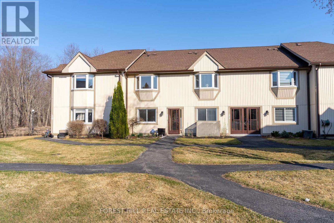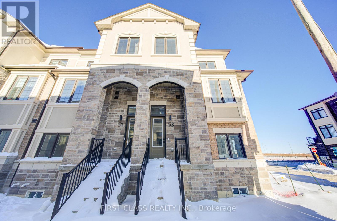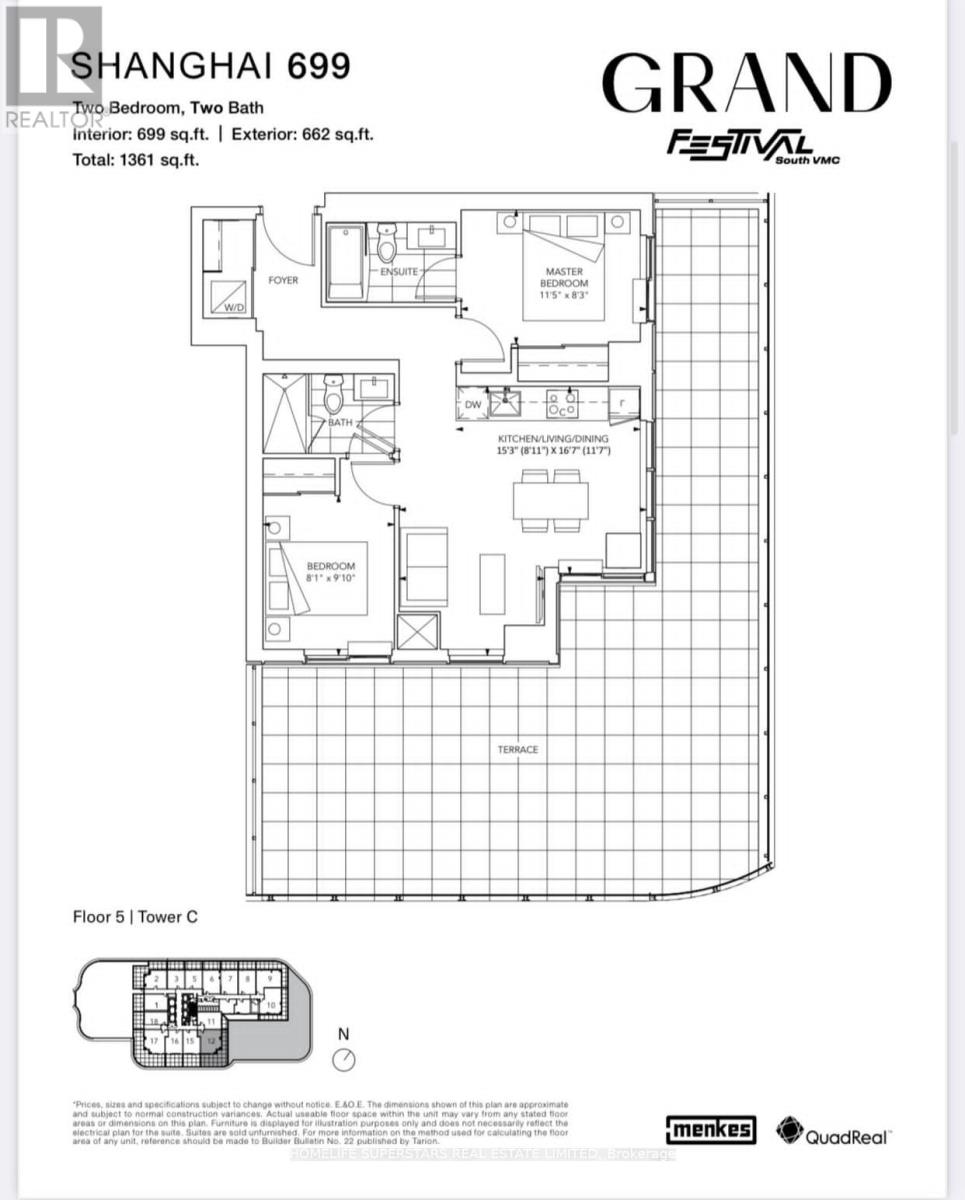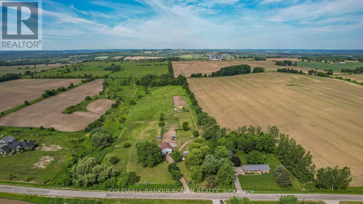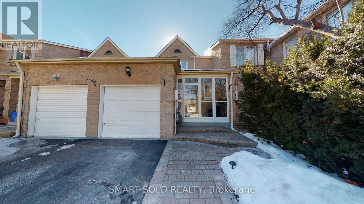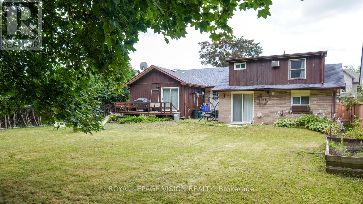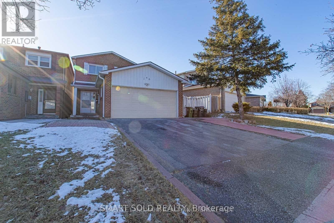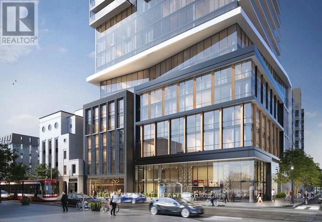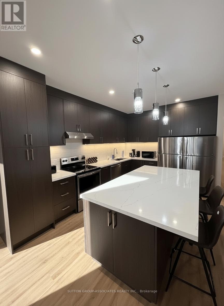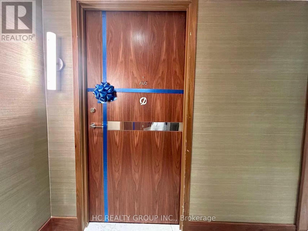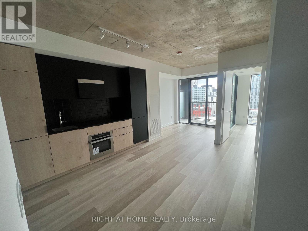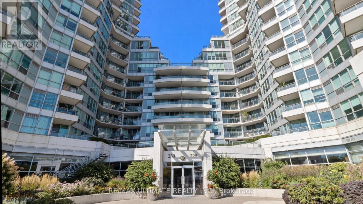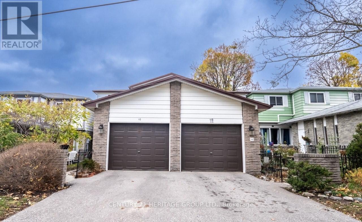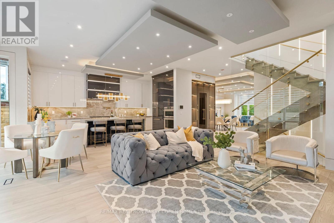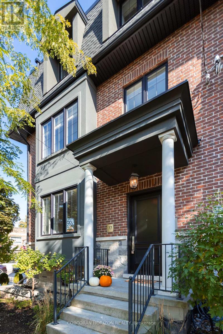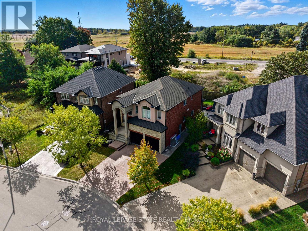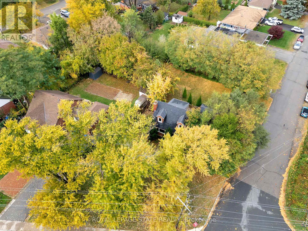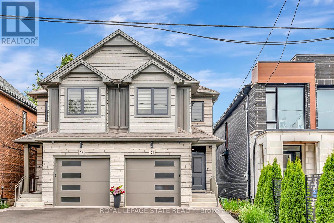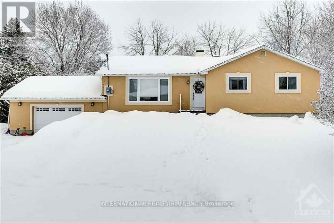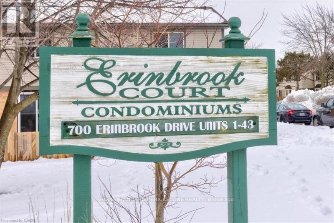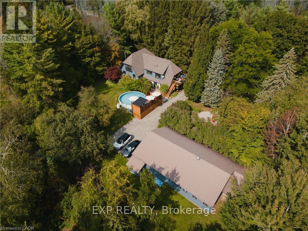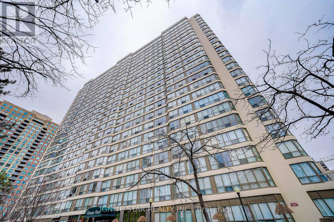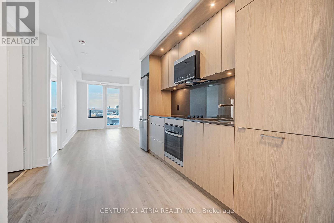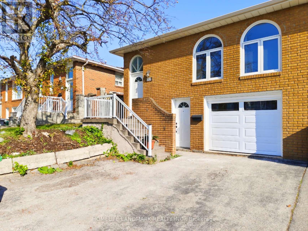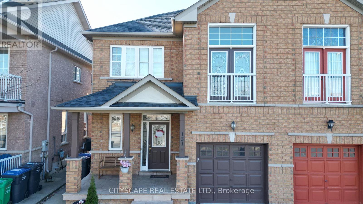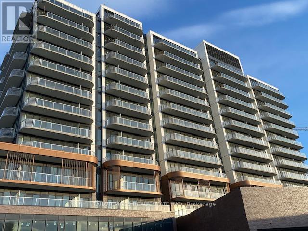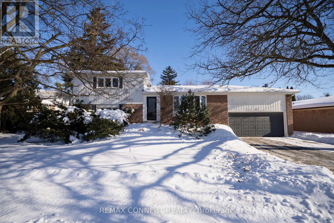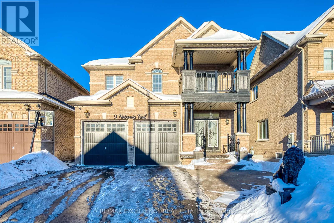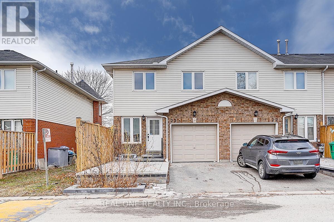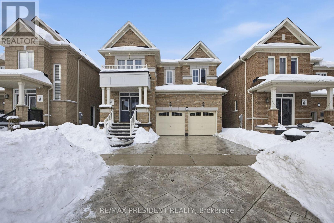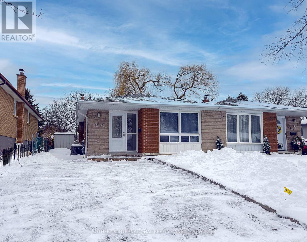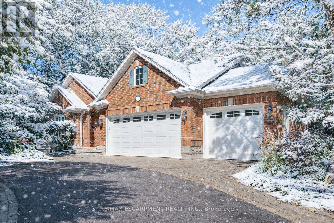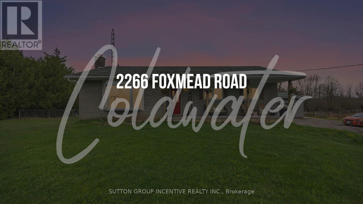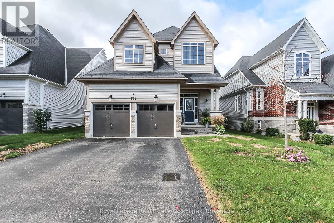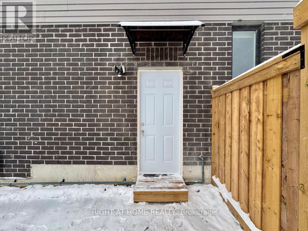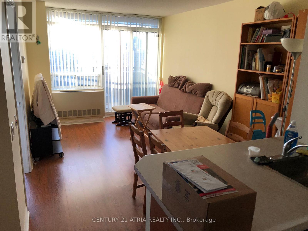32 Edgeview Drive
Quinte West, Ontario
Welcome to 32 Edgeview Drive, where timeless charm meets modern luxury. This beautifully updated brick side-split is a refined place to call home, thoughtfully redesigned with today's buyer in mind. Step inside to discover a bright, open-concept living space featuring high ceilings, custom wainscoting, and pot lights throughout, all complemented by fresh designer paint and new vinyl luxury flooring that flows seamlessly through the home. The living and dining areas are perfect for both everyday living and stylish entertaining. At the heart of the home is a brand-new custom chefs luxury kitchen, showcasing bespoke cabinetry, a custom quartz backsplash, premium quartz countertops, and a stainless steel refrigerator-a true showpiece for any home chef. This home offers three well-appointed bedrooms and a fully fenced backyard, ideal for families, pets, or outdoor entertaining. The lower-level rec room, complete with a cozy gas fireplace, provides the perfect retreat for movie nights, entertaining guests, or relaxing during cold winter evenings. A separate entrance to the basement adds incredible versatility, offering the potential to create an in-law suite or a one-bedroom income suite. Situated in a highly desirable neighborhood, this home is just minutes from downtown, shopping, parks, and schools, combining convenience with community charm. (id:61852)
Cityscape Real Estate Ltd.
88 Sled Dog Road
Brampton, Ontario
Looking just to move into a highly upgraded home in a great location. Double garage (240V outlet car charging) plus 4 car driveway. Entry to beautiful well maintained, spacious home. Updated kitchen with updated appliances, loads of cupboards and granite counter, All overlooking large family room to watch the children. Great access to combination living + dining room. Private main floor laundry for use up and down, access to garage + Separate side entrance. 2nd floor - 4 bedrooms, over size master 2 closets 5 pc ensuite. 3 others good side bedrooms. one with ensuite and 3d and 4th bedroom with jack and Jill bath.(all bedrooms have private access to private baths). Bsmt - separate entrance 2 spacious bedrooms, 3 piece bath, open concept living room + dining room, eat - in kitchen, appliances, great access to hospital, mall, schools and highway. (id:61852)
RE/MAX Realty Services Inc.
124 Herdwick St. Drive
Brampton, Ontario
2 Bedroom Legal Basement Apartment, Bright, Cozy, Spacious And Clean Living Space With Good Size Bedrooms,1 Full Washrooms, Kitchen, Separate Laundry ,2 Parking Spot. Close To All Amenities. Very Peaceful And Friendly Neighborhood. (id:61852)
RE/MAX Gold Realty Inc.
957 Eighth Street
Mississauga, Ontario
957 Eighth St is that special custom built home with all of the current finishes that you have been looking for! Nestled in a family friendly community in Mississauga's sought after Lakeview neighbourhood, this custom built home is tucked away on a private cul de sac, offering a safe and quiet setting ideal for families. Featuring 2,954 sq ft of above grade living space plus a full basement, this home sits on a rare premium oversized lot with an impressive 145 ft depth, making it one of the deepest semi lots among newer homes in South Mississauga. Over 10ft ceilings on the main floor, and thoughtfully designed with over $100,000 in high end upgrades, the home showcases custom millwork and wainscotting throughout, two gas fireplaces, and an electric fireplace. Natural light fills the open concept layout, with added glass sliding doors and a window in the loft enhancing brightness and flow. Three spacious bedrooms feature deep custom closets, while a dedicated mini playroom provides a perfect space for kids or a creative retreat. Custom window coverings are installed throughout, including blackout blinds for added comfort and privacy. The private backyard backs onto greenery and is designed for both entertaining and relaxation. Features include a large custom deck with interlock patio, awning, hot tub, sauna, cold plunge, and shed, creating a true at home spa experience. Additional highlights include an interlock driveway, 1.5 car garage, separate side entrance, freshly painted interior, new stainless steel appliances, washer and dryer, all existing electrical light fixtures, and all window coverings. Steps to Toronto French School, Queen of Heaven, Allan A Martin (IB School), close proximity to Mentor College, St. James (IB School), trails, the lake, transit, and nearby parks. A rare opportunity to own a turnkey custom home in one of South Mississauga's most desirable communities. (id:61852)
Harvey Kalles Real Estate Ltd.
3391 Bruzan Crescent
Mississauga, Ontario
All brick detached home located in the sought-after Lisgar community. This well maintained and updated property offers a balance of comfort, functionality, and location, with recent upgrades inside and out enhancing both style and durability. Inside, you are welcomed by a grand 20-footceiling entrance that sets the tone for the spacious layout. The main level features a separate living room, a bright open-concept family room with picture windows, and an eat-in kitchen with quartz counters, ceramic flooring, and a walkout to a glass-enclosed patio and private backyard oasis. For added convenience, the garage provides direct access into the home, and the main level has its own private laundry, separate from the basement unit. Hardwood floors and pot lights throughout add warmth and elegance. The upper level offers generously sized bedrooms, including a primary suite with a four-piece ensuite and walk-in closet. Additional bedrooms feature hardwood flooring, double closets, and pot lighting. The finished lower level includes a one-bedroom apartment with a full four-piece bath and its own laundry, ideal for extended family or as an income opportunity. private and separate entrance to the basement apartment. Practical parking is available with a wider driveway and no sidewalk, accommodating three vehicles plus garage. This home is ideally situated near top-rated schools including Lisgar Middle School, Meadowvale Secondary, St. Edith Stein Catholic Elementary, and more. Commuters will appreciate quick access to Highways 401, 407, and 403, as well as Lisgar GO Station and Mi Way transit. Residents also enjoy nearby shopping centres, community amenities, places of worship, parks, and family-friendly trails. Turn key! (id:61852)
Homelife Frontier Realty Inc.
713b - 181 Elmira Road S
Guelph, Ontario
Welcome to this Beautiful, Spacious and Bright 2 Bedroom, 2 Baths Unit at West Peak Condos on the 7 th floor in Guelph. Spacious 1058 Sq ft with large 168 sq feet balcony with open and clear views. Open Concept Layout with Laminate Floor Throughout, Brand new Stainless Steel Appliances, Quartz Countertops Throughout the Unit with LED Lighting. 2 Spacious Bedrooms with Large Windows and Closets. Enjoy access to a range of upscale amenities, including fitness facilities & upcoming outdoor swimming pool, park and rooftop patio. Close to Shopping, Dining, and Entertainment options, Transportation links, Highway 6, Highway 7, Highway 24, and all Other Amenities. Steps to Costco and Zehrs.6 km from the University of Guelph, 3 km to Conestoga College (Guelph campus), 1 km to Mitchell Woods Public School, 20 km to Google, Kitchener. Tenants Just pay for Hydro. (id:61852)
Homelife/miracle Realty Ltd
1 - 2350 Grand Ravine Drive
Oakville, Ontario
Welcome to this exceptional end-unit townhome in the highly desirable River Oaks community, backing onto the scenic Nipigon Trail. Perfectly positioned just steps from St. Andrew Catholic Elementary School and within easy walking distance to parks, nature trails, Holy Trinity Catholic Secondary School, the River Oaks Community Centre, and a wide selection of shops, this home offers unparalleled convenience for everyday living.The main floor features a bright, open-concept living and dining space highlighted by beautiful hardwood floors and a convenient powder room. The thoughtfully designed galley kitchen showcases crisp white cabinetry and flows seamlessly into a charming breakfast area with pantry storage and sliding doors leading to the backyard.Upstairs, the spacious primary retreat is a standout with double-door entry, a walk-in closet, and a private four-piece ensuite complete with a soothing soaker tub. Two additional well-sized bedrooms along with a four-piece main bathroom complete the upper level.Enjoy added privacy in the fully fenced backyard. The remarkably low monthly condo fee of $133.37 covers common area maintenance and insurance, including visitor parking. With quick access to major highways and the GO Station, commuting is a breeze.Set on a quiet street in the heart of River Oaks, this end-unit townhome offers an ideal combination of comfort, location, and lifestyle-an outstanding opportunity in one of Oakville's most sought-after neighbourhoods. (id:61852)
Royal LePage Terrequity Realty
Upper - 3240 Trisha Downs
Mississauga, Ontario
Location, location, location! This quiet family oriented neighbourhood is within walking distance to grocery, shopping, parks, community centre and great schools. Quick access to all highways, subway, GO train, Square One and local businesses with multiple public transit options. Carpet free throughout the whole unit, the main level offers a bright and functional layout, featuring three spacious bedrooms, a modern kitchen with a cozy breakfast area, laundry (in common area with the lower unit) and a full 4-piece bathroom. The open concept living and dining area extends effortlessly to overlook the front yard which is perfect for relaxation or entertaining. (id:61852)
Sotheby's International Realty Canada
3309 - 30 Gibbs Road
Toronto, Ontario
Rarely Offered A Penthouse Unit With 2-Bedrooms & 2-Bathrooms Suite At Valhalla South Tower In Islington | City Centre West. Well-Designed Open-Concept Layout Offering 9' Ceiling And Approximately 788 Sq.Ft. Of Functional Living Space Plus 242 Sq.ft. Wrap Balcony With No Wasted Area. Floor-To-Ceiling Windows Throughout Provide Abundant Natural Light And Spectacular Unobstructed Southwest Views. Spacious Living & Dining Area Ideal For Entertaining Or Comfortable Daily Living. Modern Kitchen With Centre Island, Stone Countertops, Stainless Steel Appliances, And Ample Cabinet Storage. Generously Sized Primary Bedroom With Walk-In Closet And 4-Piece Ensuite. Second Bedroom Perfect For Guests, Home Office Or Family Use. Walk-Out To Private Balcony With Panoramic Views. Includes 1 Underground Parking Space.Well-Managed Building With Excellent Amenities Including 24-Hour Concierge, Fully Equipped Fitness Centre, Yoga Studio, Party/Meeting Room, Theatre Room, Guest Suites And Visitor Parking (Per Condo Documents). Highly Convenient Location Steps To TTC, Shopping, Restaurants, Parks, And Everyday Essentials. Minutes To Kipling Subway & GO, Sherway Gardens, Downtown Toronto, Pearson Airport, And Quick Access To Hwy 427, 401 & QEW. Ideal Opportunity For End-Users Or Investors Seeking Quality, Location And Strong Rental Demand. Status Certificate Available Upon Request. (id:61852)
RE/MAX Realtron Barry Cohen Homes Inc.
515 Ossington Avenue
Toronto, Ontario
Welcome to a classic Toronto home in the heart of Palmerston-Little Italy, offering exceptional versatility for both investors and end users. Currently configured as three self-contained units, each with its own kitchen and bath, this property presents an excellent opportunity to generate rental income or live comfortably while offsetting expenses. Spanning three levels, each with separate entrances, bright & functional layouts. Separate laundry room with coin operated washer/dryer(2025) and separate hot water tank(2025). The detached two-car garage off the laneway adds rare value and potential for additional income if converted to a coach house (buyer to verify). Enjoy Toronto's most desirable amenities right at your doorstep - steps to Bloor, College, and Harbord, surrounded by trendy cafés, parks, and convenient transit options that make this location truly unbeatable. Whether you're an investor seeking a turnkey income property or a homeowner looking for a flexible live-and rent setup, 515 Ossington Avenue offers endless potential in one of the city's most sought-after neighborhoods. (id:61852)
RE/MAX Aboutowne Realty Corp.
3 - 2006 Trawden Way
Oakville, Ontario
Discover this beautifully updated three-storey freehold townhome in sought-after Bronte Creek, offering close to 2,000 square feet of bright, well-planned living space. The main level features inside garage entry, laminate flooring, a powder room, and a large family room with double French doors that open to the fully fenced backyard. The second level is designed for comfortable everyday living, with a spacious living room, a second powder room, and a gourmet eat-in kitchen with stainless steel appliances, a breakfast bar, and ample cabinetry. A sunlit dining area with a Juliette balcony adds warmth and charm. The top floor offers brand new laminate, a primary suite with walk-in closet and 3-piece ensuite, two additional bedrooms, a 4-piece main bath, and convenient laundry. The unfinished basement provides excellent potential for a gym, rec room, or added storage. Parking includes an attached garage and private driveway, with visitor parking steps away. Set in a quiet, family-friendly neighborhood surrounded by parks, trails, and top-rated schools, this freshly painted, move-in ready home offers easy access to shopping, restaurants, the hospital, GO Transit, major highways, and everyday conveniences. A fantastic opportunity for families, first-time buyers, or professionals seeking space and style in Bronte Creek. (id:61852)
RE/MAX Paramount Realty
21 - 21 Laguna Parkway
Ramara, Ontario
Waterfront Living in Lagoon City! This beautifully maintained 3 bedroom and 3 full bathroom townhouse offers a waterfront condo lifestyle with a private exclusive boat mooring spot at #21, allowing you to cruise directly into Lake Simcoe and the Trent-Severn Waterways. Perfect For 4 Season Living Or A Cottage. Walk Out To Very Private Deck Overlooking The Canal And Woodlands. Easy Access To 2 Private Resident Beaches On Lake Simcoe. Full Service Marina, Restaurants, Community Centre With Fitness Classes, Yoga & Line Dancing, Euchre & Other Clubs. Yacht Club, Racquet Club (Tennis & Pickleball)& Walking And Biking And ATV Trails. All Municipal Services & Highspeed Internet. Start Your 2026 In Beautiful Lagoon City. Local Amenities With Grocery, Lcbo, Gas, Pharmacy & Medical Walk-in Clinic. Gta Is Only 1.5 Hours, Casino Rama with World Class Entertainment & Dining is 20 mins and Orillia is 30 minutes, offering big box stores, waterfront parks and many dining & shopping options. (id:61852)
Forest Hill Real Estate Inc.
53 Peace Lane
Richmond Hill, Ontario
Brand new luxury Treasure Hill Double Car GarageTownhouse, 4 bedrooms + 3.5 bathrooms, end unit with extra lawn spaces, Modern design & hign-end finishing inside. 9 ft ceilings throughout, bright, open concept, Modern kitchen with quartz countertops, large kitchen island, built in stainless steel appliances, spacious living & dining area on 2nd flr, 3 bedrooms on 3rd floor & one entertainment Room or guest room on ground flr with one full bathroom. laminate floor, pot lights, lots of upgrade , Walk out to balcony with unobstructed view. Don't miss this opportunity to own a brand-new 5-bedroom end-unit townhouse in a highly prestigious area. Easy access to 404 highway. potl: $99.95 monthly (id:61852)
First Class Realty Inc.
512 - 8 Interchange Way
Vaughan, Ontario
Never Lived in Menkes-built 2 Bedroom Suite with 2 Baths, 2 huge size Balconies of 662 sq. feet ( as per builder plan)1 Parking and 1 Locker . One of the best-selling master-planned communities in Canada located in the heart of Vaughan Metropolitan Centre! Very bright, open-concept Unit features a functional layout with giant size windows, contemporary finishes, modern design kitchen with built-in appliances. Residents enjoy exceptional amenities, including a state of the art fitness Centre, rooftop terrace, party room, concierge, and much more. Certainly prime location - steps to Vaughan TTC Subway Station, Easy access to Hwy 400, 401 and 407, Easy to York University. (id:61852)
Homelife Superstars Real Estate Limited
4582 Concession Road 5
Adjala-Tosorontio, Ontario
This beautifully updated equestrian hobby farm blends privacy, space and country charm just 7 mins from Alliston. Set on almost 20 scenic acres w/ 4 fenced paddocks, groomed trails, and a 64x180 outdoor riding ring, its a dream property for horse lovers and outdoor enthusiasts alike. The 5-stall barn plus tack room has been completely redone on the interior, including premium System Fencing stalls & custom insulated Dutch doors. Lovingly maintained and upgraded, this unique barn also has an untapped 30x50 1,500 sqft hayloft or left to your imagination, the perfect studio or recreation room the opportunity here is endless. The 4bed, 2bath home offers character and function, starting w/ a large foyer and laundry/utility room w/ access to the barn. The main floor includes a nanny suite or office with 3pc bath and bar area. The country kitchen takes advantage of the most magical outdoor views, while the cathedral ceilings offer brilliant natural light & character. Cozy up to your wood burning fireplace, step outside onto the patio to take in the rolling views of your countryside or curl up on the covered front porch with your morning coffee, set back off the quiet paved road. Upstairs, the spacious primary suite features a walkout to a private deck, plus a loft-style living room with second walkout. Outdoors, enjoy apple trees, forested acreage & additional acreage perfect for roaming, entertaining, or for your very own hay fields. Other additions & features to this property includes a Mennonite-built shed for tools or equipment, regraded driveway, detached 2car garage, two movable Mennonite-built horse shelters & is hydro run behind the barn, ideal for future expansion. So many thoughtful updates throughout reflect the care & vision behind this unique property. Just 15 mins from Palgrave, 50 mins to Pearson & steps from Sheldon Creek Dairy this is rural living w/o compromise. Live, ride & grow in an unmatched setting this is the lifestyle you've been waiting for. (id:61852)
Coldwell Banker Ronan Realty
35 Moonlight Lane
Richmond Hill, Ontario
Prime Bayview & 16th Location! Walk to bus stops, Bayview Avenue, shops, Hillcrest Mall, supermarkets, and nearby parks-everything you need just minutes away.This move-in ready home sits on a quiet, family-friendly street and offers an ideal blend of comfort and convenience. Freshly painted throughout, it features spacious principal rooms with hardwood floors, crown moulding, pot lights, and a charming bay window that brings in abundant natural light.The bright and practical kitchen is equipped with stainless steel appliances, ample cabinetry, a breakfast counter, and a walkout to a large, fully fenced backyard-perfect for outdoor living, children, and entertaining.Shared kitchen and laundry with basement occupant. Tenant responsible for 60% of total utilities.** Entire house may also be rented as a whole.** (id:61852)
Smart Sold Realty
Coach House - 117 William Street
Whitchurch-Stouffville, Ontario
Discover The Convenience Of This Independent Home For Lease, Complete With A Washer And Dryer Conveniently Located On The Main Floor. With No Carpeting Throughout, Granite Countertop, And Stainless Steel Appliances In The Kitchen, This Home Exudes Elegance. Step Outside To The Large, Cottage-Like Garden For A Tranquil Escape. Upstairs, A Spacious Bedroom Awaits, Accompanied By A Full bathroom. Utilities 30%. Don't Miss Out. (id:61852)
Royal LePage Vision Realty
146 Placentia Boulevard
Toronto, Ontario
Rarely Offered Bright & Spacious Monarch Home Located In The Highly Desired Agincourt North Community!Located in an unbeatable area-just a 2-minute walk to Finch TTC via the Croach Crescent shortcut.The finished basement includes a second kitchen and a full washroom-providing exceptional flexibility for extended family, in-laws, or additional living space.This well-maintained detached property showcases A++ condition, offering a functional and thoughtfully designed layout perfect for family living. Move-in ready with extensive upgrades throughout.The main floor features an inviting living and dining area with excellent natural light, creating a warm and welcoming atmosphere. The modern kitchen (2021) boasts upgraded cabinetry, quality countertops, and a practical layout ideal for everyday cookingUpstairs, you'll find oak hardwood flooring on the second level (2021), complemented by a hardwood staircase that adds elegance and durability.Close to top-rated schools, parks, community amenities, shopping malls, restaurants, and all essentials.This rare offering combines prime location, modern upgrades, and a highly functional layout-an exceptional opportunity you don't want to miss! ** This is a linked property.** (id:61852)
Smart Sold Realty
Main Floor - 380 Arbor Court
Oshawa, Ontario
All Brick Raised Bungalow On A Quiet Court In A Mature Established Neighbourhood Near Oshawa Golf And Curling Club, Transit, Schools & Shops. Big Pie-Shaped Yard With Sunny Western Backyard Exposure. Dark Oak Hardwood Flooring Through Living Room, Halls And Bedrooms. Eat-In Kitchen. Renovated Main Bathroom. (id:61852)
Royal LePage Vision Realty
1810 - 89 Church Street
Toronto, Ontario
Welcome to this stunning 1-bedroom suite at The Saint by Minto Communities, offering a highly functional layout and desirable west-facing exposure. Enjoy an open-concept living space with upgraded vinyl flooring throughout and walk-out to a spacious private balcony, ideal for outdoor enjoyment.The modern kitchen features a centre island, perfect for meal prep and entertaining, while the bedroom offers a generous walk-in closet for added storage and comfort.Residents will enjoy an exceptional indoor and outdoor amenity program, including a state-of-the-art fitness centre with cardio, weights and CrossFit equipment, dedicated spin room, yoga/Pilates studio, rooftop terrace with BBQs, party room, lounge, and more.Ideally located at Church & Richmond, this prime downtown address provides unparalleled access to the subway, St. Lawrence Market, Financial District, Distillery District, George Brown College, and major highways including the DVP and Gardiner Expressway. Steps to Toronto's top restaurants, shopping, and entertainment. (id:61852)
Right At Home Realty
A - 587 College Street
Toronto, Ontario
Brand New Professionally Managed Shared Residence Featuring Four Private Fully Furnished Bedrooms All With Natural Light, Large Closets, Desks, Individual Locks, And Separate Keys. Five Well Appointed Bathrooms. Two Furnished Lounge Areas With TVs And A Large Modern Kitchen Featuring Dual Fridges, Stainless Steel Stove, Dishwasher, Microwave & Island Seating Dining Table & Ample Storage. State Of The Art Security System With Video Intercom & Secure Fob Entry For Occupants. Privately Managed Space With Twenty Four Seven Assistance. All Common Areas Professionally Cleaned & Maintained Regularly. Price Is Per Bedroom With All Utilities &Wi Fi Included. Bedrooms Include Brand New Never Used Double Bed & Mattress. Additional Storage Or Bike Room Available. Located In The Heart Of Little Italy Steps To Restaurants Cafes And Streetcar Access And Within Walking Distance To The University Of Toronto And Trinity Bellwoods Park. Respectful Tenants Sought. Price Is Per Private Room. No Hidden Fees! (id:61852)
Sutton Group-Associates Realty Inc.
705 - 1 Concord Cityplace Way
Toronto, Ontario
Brand New Luxury Building Concord Canada House Located In The Heart Of Toronto. This 1 bedroom Unit offers 535 sqft of interior living space ,Plus50sqft of Heated Balcony area for Year-Round Enjoyment. World-Class Amenities Include Indoor Swimming Pool, Ice Skating Rink, and Much More .AAA Location Just Steps to CN Tower, Rogers Centre, Scotiabank Arena, Union Station, the Financial District, Waterfront, Dining, Entertainment, and Shopping All at Your Doorstep. (id:61852)
Hc Realty Group Inc.
911 - 28 Eastern Avenue
Toronto, Ontario
Experience the Best of Modern Living in Corktown! Welcome to 28 Eastern Avenue, a brand-new 1-bedroom + den condo offering contemporary elegance in one of Torontos most vibrant neighborhoods. This unit boasts an open-concept layout with soaring 9.5 exposed concrete ceilings, floor-to-ceiling windows, and a bright south-facing view. The spacious den is perfect for a home office or guest space, while the sleek modern kitchen features built-in appliances and high-end finishes. Located in the heart of Corktown, this boutique 12-storey building offers unparalleled convenience with a 96 Walk Score, 100 Bike Score, and 100 Transit Score. You're just steps from the Distillery District, St. Lawrence Market, Canary District, and the Waterfront, plus easy access to TTC, the future Corktown Subway Station, and major highways like the Gardiner & DVP. Enjoy state-of-the-art amenities including a 24-hour concierge, fitness studio, hosting lounge, billiards room, rooftop terrace, private work pods, courtyard terrace, bike storage & repair station, sculpture garden, and onsite car share. Don't miss this opportunity to live in one of Torontos most sought-after neighborhood! (id:61852)
Right At Home Realty
720 - 230 Queens Quay W
Toronto, Ontario
The Riviera at 230 Queens Quay, Unit 720. A 1-bedroom, 1-bathroom condo in the heart of Toronto's waterfront; enjoy southeast views, modern living, and in-suite laundry, with all utilities included, and access to amenities including 24-hour concierge and security, underground visitor parking, fitness centre and weight room, indoor pool and hot tub, a rooftop terrace with tanning deck and BBQs, and guest suites, boardroom, and meeting spaces, located steps from Toronto's top attractions such as the CN Tower, Queens Harbour, Rogers Centre, Scotiabank Arena, Harbourfront Centre, and more. Steps to Union station and Shops. (id:61852)
RE/MAX Ultimate Realty Inc.
10 Antibes Drive
Toronto, Ontario
Welcome to 10 Antibes Dr, Amazing Location Steps To Beautiful G. Ross Lord Park. Desirable North York Community and family oriented Area. The open-concept main floor. The fully finished New Shingles 2025.Home is equipped with a ductless mini split heat pump on the 2nd floor. Includes one Parking Space in the private driveway and one in the attached garage! (id:61852)
Century 21 Heritage Group Ltd.
49 Abitibi Avenue
Toronto, Ontario
Welcome To An Exquisite Custom-Built Residence, Perfect For Family Life & Entertaining. Nestled within A Prime Location In A Desirable Newotonbrook East, This Contemporary 4+1 Bedroom Home Boasts Coveted Luxury Features. Captivated By The Stunning Indian Precast Exterior, Complemented By Professional Landscaping, Custom Interlock, & Stunning Night Lighting. The Entrance Leads To A Grand Foyer & Office Featuring Impressive 13' Ceilings. Dramatic Open-Concept Layout & Design Found Th/out The Home. The Interior Is Expansive & Adorned With Drop Ceilings & Hidden Lights, Boasting Bespoke Chandeliers, Floor-To-Ceiling Windows, Linear Fireplaces, Brass On All Floors,Exuding Elegance & Sophistication. The Wine Cellar Display & Custom-Cut Hardwood Floors W/ Brass Trim Add Further Allure. The Gourmet Kitchen Is A Chef's Dream, Equipped W/ High-End Built-In Appliances. The Family Room, Designed W/ Italian Imported Porcelain, Drop Ceilings, Pot Lights, & A Walk-Out To An Expansive Wooden Deck Overlooking The Backyard, Is Perfect For Outdoor Gatherings. Ascend The Custom-Designed Staircase W/ A Glass Railing, Oversized Skylight, & Large Window, Bathing The Space In Natural Light. Discover The Elegant South-Facing Primary Suite, Featuring An Opulent 6-Pics Ensuite, Fireplace, & Walk-In Closet Flooded W/ Skylight-Poured Natural Light. Each Additional Bedroom Boasts Its Own Ensuite Finished W/ Italian Imported Porcelain Tile Walls & Heated Floors. The Magnificent L/L Features Soaring Ceilings, Heated Porcelain Tile Floors, & A Stunning Rec Room W/ A Wet Bar Illuminated By Natural Light From Large Windows. 2 Walk-Up Access Points & An Additional Nanny Suite W/ A Closet & Heated En-suite Complete This Space. Outside, The Vast Landscaped Backyard Is Surrounded By Double-Height Privacy Fences, Offering A Serene Oasis. Steps Away From Renowned Schools, Shops, & Eateries. This Home Truly Offers The Ultimate Blend Of Luxury, Comfort, & Convenience. (id:61852)
RE/MAX Realtron Barry Cohen Homes Inc.
77 Rumsey Road
Toronto, Ontario
Elegant End-Unit Freehold Townhome in Prime Leaside. Perfectly positioned across from Trace Manes Park, the Leaside Library, and the Community Centre, this stunning end-unit freehold townhome offers over four levels of impeccably designed living in one of Toronto's most coveted neighbourhoods. Steps to the boutiques, cafés, and restaurants of Bayview Avenue, this home combines timeless sophistication with the ease of modern, low-maintenance living-ideal for professionals or families seeking space, style, and convenience. The open-concept main floor is bright, elegant, and exceptionally functional. The chef's kitchen features Thermador stainless steel appliances, a gas range, a massive granite centre island, a Parisian-style banquette for morning coffee or casual dining and French doors opening onto the deck. Thoughtfully designed custom built-ins throughout the kitchen, dining, and living areas offer abundant concealed storage while maintaining a clean, contemporary aesthetic. The marble gas fireplace anchors the main floor in warmth and charm. A chic powder room completes the main level. Upstairs, the second floor features three bright, spacious bedrooms, one with a modern 3-piece ensuite. The large family bath with double marble vanity, a full laundry room and two linen closets round out this level. The third floor is devoted to the luxurious primary suite, with two walk-in closets, a serene den or office, and a spa-inspired ensuite with two marble vanities, a glass shower and freestanding tub. Over 900sf of luxury all to yourself! The finished lower level includes a large recreation room, generous storage areas, and an immaculate 1.5-car garage equipped with a 240V EV charging outlet, built-in bicycle racks, and automatic door. No more maintenance, landscaping & snow-removal included in low monthly fee. Beautifully appointed, intelligently designed, and located in the heart of Leaside, this home truly offers it all! (id:61852)
Corcoran Horizon Realty
23 Kellogg Avenue
Hamilton, Ontario
THIS BEAUTIFUL WELL MAINTAINED FULL FINISHED 2 STORY HOME APPROX. 2400 SQ. FT. LOCATED IN A QUIET SOUGHT-AFTER MT HOPE NEIGHBOURHOOD. ALL BRICK, STONE & STUCCO FRONT. DOUBLE GARAGE, LARGE ENTRY WITH OAK STAIRS & IRON RAILING. OPEN CONCEPT MAIN LEVEL FLOOR PLAN WITH LARGE EAT-IN KITCHEN WITH GRANITE COUNTER TOPS, PLENTY OF CABINETS, STAINLESS STEEL APPLIANCES AND ISLAND. GARDEN DOORS OFF DINETTE TO FENCED IN REAR YARD. LARGE FAMILY ROOM WITH FIREPLACE, GRANITE & HARDWIID FKIIRUBG TGRY-OUT MAIN LVL, 4 BEDROOMS, 2.5 BATHS, 9FT CEILING ON MAIN LEVEL. FINISHED BSMT WITH LARGE RECRM W/ GAS FIREPLACE, 1 BEDROOM AND E PC BATH. THE HOME OFFERS COMFORT, SPACE AND STYLE AND IS GREAT FOR THAT IN-LAW SITUATION OR LARGE FAMILY. SHOWS 10++. RSA (id:61852)
Royal LePage State Realty
121 King Street E
Hamilton, Ontario
Great opportunity and potential for investor or builder, located in the heart of Stoney Creek. Close to all amenities. 1.5 storey home situated on large L-shaped lot with possible rear lot severance. Renovate the existing home or divide into 2 larger lots. Buyer to do there own due-diligence. (id:61852)
Royal LePage State Realty
74 Melbourne Street
Hamilton, Ontario
This thoughtfully built semi-detached home, located in the heart of Kirkendall, is perfectly situated just steps from Locke Streets popular restaurants, cafes, and shops. The fully finished lower level features 9' coffered ceilings and flexible space for a home office, gym, or family room. The open-concept main floor includes a modern eat-in kitchen with stainless steel appliances and quartz countertops, flowing into a bright living area with sliding doors that open to a large backyard great for everyday living or hosting friends. The second floor includes 3 bedrooms and 3.5 baths, including a spacious primary suite with its own ensuite. Additional features include a tiled garage and easy access to a shared community garden, dog park, and children's playground. Close to schools and churches, and with convenient highway access, this gem provides comfort, culture, and a strong sense of community. Some photos VS (id:61852)
Royal LePage State Realty
5 Murphy Court
Ottawa, Ontario
Bungalow on a 100ftx150ft lot with future development potential. In the midst of new developments, amenities and surrounded by land owned by large developers. This updated bungalow provides stair free single level living combined with large backyard with mature trees. The open-concept kitchen and living area and 3 spacious bedrooms offer plenty of room. Private country like living with city amenities. (id:61852)
International Realty Firm
10 - 700 Erinbrook Drive
Kitchener, Ontario
AVAILABLE IMMEDIATELY! Beautiful 3-bedroom, carpet-free home, located in Laurentian Hills/Country Hills. Features a brand new kitchen (2026), new stove (2026), new dishwasher (2026), and freshly painted throughout (2026). The upper level offers a spacious primary bedroom with a large double closet. The partially finished basement provides additional living space, while the unfinished mechanical room offers ample storage. Includes fridge, stove, dishwasher, and ensuite laundry. One parking space is included, and additional parking can be leased from the condo corporation. (id:61852)
Home Standards Brickstone Realty
5794 Tenth Line
Erin, Ontario
Discover unparalleled privacy on this remarkable, stress melting, 8 acre retreat, where nature and lifestyle blend seamlessly in your private escape a place the owners describe as their very own resort. With no neighbors in sight, you'll enjoy the tranquility and seclusion of this amazing oasis creating a feeling of being worlds away yet close enough for everyday convenience. This property offers an exceptional living experience, surrounded by walking trails perfect for year round adventures, close to snowmobile trails and many off road adventure opportunities. The options for this property are only limited by your imagination, from potential hobby farm, ATV trails, housing an existing business, start your own or just enjoy the beauty of nature. The centerpiece of this property is the stunning four-bedroom, three bathroom (2+1) one of a kind custom side split home. A striking spiral staircase takes center stage, adding architectural charm. The natural light floods every corner, creating a warm and inviting ambiance. While the top floor balcony invites you to savor your morning coffee amidst trees and picturesque views. The expansive primary suite offers abundant storage and space with endless potential to create your own spa like ensuite. Entertain effortlessly in the spacious living areas or take the gathering outdoors to the above ground heated pool deck and bar. Car enthusiasts and hobbyists will marvel at the shop with a double car garage in addition to the 400 sqft workshop and similar size stable area that can be used as additional storage or to keep animals. This is more than a home, its a private sanctuary where you can immerse yourself in nature and create unforgettable memories. Whether you're exploring the trails, hosting friends and family, or simply unwinding in your own oasis, 5794 Tenth Line is truly unlike any other. (id:61852)
Exp Realty
801 - 55 Elm Drive W
Mississauga, Ontario
Tridel's Gated Luxury Resort Style Living & Amenities Rooftop, Pool, Terrace, Hot Tub, Sauna, Gym, Tennis Court, Squash, 24Hr Security And Walking Distance To All Neighbourhood Amenities. Only A 10-Minute Drive To The Bussing Lifestyle Of Port Credit And Lake Ontario. A 1-Minute Walk To The Upcoming Mississauga Lrt, New Elm Public School, Walking Distance To Sq 1, Celebration Sq And Minutes From All The Major Highways, Cooksville Go, And Hospital (id:61852)
Ignite Star Realty Inc.
801 - 60 Central Park Roadway
Toronto, Ontario
A Brand-New Residence Offering Timeless Design And Luxury Amenities. Just 3 Km From Hwy 427, 7Km From Hwy 401 And Renovated, & 5min From Humbertown Shopping Centre -Featuring Loblaws, Lcbo, Nail Spa, Flower Shop And More. Residents Enjoy An Unmatched Lifestyle With Indoor Amenities Including A Fully Equipped Fitness Centre, Guest Suites, And Elegant Entertaining Spaces Such As A Party Room And Dining Room. Close To Top Schools, Parks, Transit, And Only Minutes From Downtown Toronto And Pearson Airport. (id:61852)
Century 21 Atria Realty Inc.
Upper - 2527 Kingsberry Crescent
Mississauga, Ontario
Renovated from top to bottom large semidetached home. Very Bright, Functional And Tastefully In A High Demand Cooksville Area. All New S/S Appliances And Separate Laundry Embedded In The All New Designer Kitchen. modern washroom , Pot lights Throughout Adds The Luxury And Executive Feel To The Home. Close To All Amenities, Shopping, School, Transit And Highways. Excellent Layout Favors Young Families And Mature Couples. great living style. (id:61852)
Homelife Landmark Realty Inc.
Upper - 121 Ashdale Road
Brampton, Ontario
Welcome to this beautiful semi-detached home located in the highly sought-after Brampton West neighbourhood. Offering a great balance of comfort, style, and functionality, this home features 3 spacious bedrooms and 2 full bathrooms on the upper level, providing plenty of space for the whole family. The inviting family room includes a cozy fireplace and a Juliette balcony, making it an ideal space for relaxing or entertaining. Elegant pot lights throughout add warmth and a modern touch. The kitchen is well-equipped with stainless steel appliances and is perfect for both everyday cooking and hosting guests. 9-foot ceilings on the main floor, along with pot lights and California shutters, the home feels bright, open, and refined. The primary bedroom offers a 4-piece ensuite, a walk-in closet, and a large window for plenty of natural light. The additional bedrooms are generously sized, each with its own closet and window. The family room can also be used as an additional bedroom if needed. Conveniently located close to Highway 401 and 407, schools, parks, shopping, restaurants, and major transit routes-everything you need is just minutes away. Easy access to Hwy 407 makes commuting simple and stress-free. Upper portion only (no basement). Don't miss this opportunity! (id:61852)
Cityscape Real Estate Ltd.
503 - 220 Missinnihe Way
Mississauga, Ontario
Unbelievable Condo Close to Water/Lake Ontario, Luxury Resort Style Living in the Heart Of Port Credit, Exceptional Views, Must See This Newer Unit, Bright One Bedroom Unit Plus Den (Ideal Office/Child's Room) Luxury Washroom, 2 Open Balconies, Gourmet Style Kitchen With Quartz Countertop, Ceramic Backsplash, Plenty of Cupboards, Resort Style Amenities, Close to Highway, Shopping & Dining, Waterfront Trails, Beach Front Access, Minutes to GO Train using GO Shuttle from the condo & Public Transit Systems (id:61852)
Tailor Made Real Estate Inc.
317 Sunset Drive
Oakville, Ontario
Welcome to 317 Sunset Drive, a beautifully maintained detached home set on a generous 75 x 120 ft lot, surrounded by mature trees in one of Oakville's most sought-after neighbourhoods. Immerse yourself in the unique "country in the city" private backyard setting as this classic 1970s four-level backsplit offers timeless design, generous space, and exceptional functionality. The home features three spacious bedrooms, a double car garage, and parking for up to six vehicles. Inside, you'll find an updated kitchen, 2.5 renovated bathrooms, wide plank flooring and a bright, inviting family room enhanced with smooth ceilings and pot lights. Large windows throughout the living room and kitchen flood the home with natural light. Ideally located close to top-rated schools, everyday amenities, minutes to Lake Ontario, and with quick access to the QEW, this property offers the perfect balance of space, comfort, and convenience. This is the one you won't want to miss! (id:61852)
RE/MAX Connect Realty
9 Natronia Trail
Brampton, Ontario
Welcome to this beautifully upgraded 4+2 bedroom detached home featuring a finished basement and builder's separate entrance, located in one of Brampton's most desirable, family-friendly neighbourhoods at the border of Vaughan. The property offers no sidewalk, providing additional driveway parking and lower exterior maintenance. The well-designed layout includes combined formal living and dining areas, a spacious family room with a gas fireplace, and a second-floor den, ideal for a home office or study.A grand double-door entry leads to a bright main floor with 9-foot ceilings, wainscoting, pot lights, automatic blinds,complemented by a solid oak staircase. The upgraded kitchen features enhanced cabinetry, granite countertops, and stainless steel appliances, flowing seamlessly into the open-concept breakfast area and adjoining living spaces, making it ideal for everyday living and entertaining.The finished basement extends the living space with a dedicated media room and bar, offering an excellent area for recreation or hosting. Additional features include walkout to balcony from room, main-floor laundry, a double car garage, and a well-maintained interior reflecting pride of ownership. Conveniently located close to Highways 427 and 50, schools, parks, and transit, this home offers space, upgrades, and location in a high-demand neighbourhood. (id:61852)
RE/MAX Excellence Real Estate
21 - 1485 Torrington Drive
Mississauga, Ontario
End unit two storey Townhouse like semi. Incredible opportunity to move into this fantastic, well run and family friendly townhome community in East Credit! Fully renovated with painted throughout. Boasting 3 Bedrooms, 3 Washrooms And The Convenience Of 2 Parking Spaces. Amazing upper floor with two brand new 4pc ensuite MODERN bathroom and flooring .The primary bedroom has a 4 pc ensuite, walk in closet and very generous size ideal for King sized bedroom furniture. The lower level is finished to include a family room, with laundry room and ample storage space out of sight! New front patios last summer. Almost new Furnace and Heat pump. This Property Is Ideal For Those Seeking A Stylish And Functional Living Space. With Its Contemporary Design And Ample Room For Comfortable Living, This Unit Promises A Perfect Blend Of Comfort And Style In A Prime Location. A well maintained & managed complex with visitor parking & Incredible park in the centre of the complex for the kids to play. Located in a top-rated school district, Close to all amenities - Community centres, Schools, Parks, Grocery Stores, Minutes to the 401, 403 Highways and Square One & Heartland Shopping Centre. Corner bus. Must see property! Some pictures are AI Designed. (id:61852)
Real One Realty Inc.
584 Remembrance Road
Brampton, Ontario
Stunning Detached Home - Priced to Sell! Under Power of Sale. Beautifully upgraded 4-bedroom home (original 5-bed model converted for larger rooms) with a separate legal side-entrance to the basement. Bright main floor with separate living and family rooms, upgraded kitchen with quartz countertops, center island, and stainless steel appliances. Hardwood floors on the main level. Four large bedrooms, including a master with a walk-in closet and a 5-piece ensuite. Three full bathrooms. Extended exposed concrete driveway, 9' ceilings on both floors, high-efficiency systems, AC, washer/dryer included. Major upgrades throughout - a true showstopper! (id:61852)
RE/MAX President Realty
Lower - 3240 Trisha Downs
Mississauga, Ontario
Location, Location and Location, quiet family oriented neighbourhood with walking distance to grocery, shopping, parks, community centre, & great schools! Quick access to all highways, subway, GO train, Square One & local businesses, and multiple public transit options. The second home is legal apartment located the lower level of the building boasts a fully self-contained two (2) bedrooms, carpet free with a separate entrance, one a full 4-piece bathroom and a spacious living room. Laundry (in common area with the home above). (id:61852)
Sotheby's International Realty Canada
1329 Clarkson Road N
Mississauga, Ontario
Introducing an exceptional home nestled on a sprawling 95' x 199' private lot offering abundant space, mature landscaping and ultimate seclusion. Set well back from the road, the beautifully landscaped grounds provide ample room for outdoor activities, gardening, entertaining and plenty of space for new owners to install their dream pool oasis. The main level is thoughtfully designed for convenience featuring the Primary Bedroom, eat-in kitchen with maple cabinetry, double pantry with a pass-through to the family room. The spacious family room has a gas fireplace with majestic oak mantle, high coffered ceilings, pot lighting and gleaming hardwood floors creating warmth and sophistication. Expansive windows flood the open-concept living and dining spaces with natural light. The main floor laundry room with access to the garage enhances the home's functionality. The versatile lower level welcomes you with double French doors opening to a massive great room, ideal for gatherings or quiet evenings. Durable laminate flooring, custom bookcases, built-in cabinets, and bright pot lighting add both style and utility. Whether you need a home gym, media centre, or office, this level adapts to your lifestyle. A spacious additional bedroom with large window and built-in closet organizer offers privacy and comfort for guests or family. A large storage room provides potential for additional finished space and cold storage. The triple-car garage is bright and spacious, perfect for vehicles a workshop, or extra storage. The expansive driveway can accommodate an additional 6 vehicles. Conveniently nearby are walking trails, greenspace, top-rated schools, Clarkson Village, shopping, restaurants and the Go Train station. This rare property blends thoughtful design, comfort, and sought-after features, ready to welcome you home. (id:61852)
RE/MAX Escarpment Realty Inc.
2266 Foxmead Road
Oro-Medonte, Ontario
Set on 6 picturesque acres, this newly renovated brick bungalow blends timeless rural charm with thoughtful modern upgrades. Step inside to a warm, rustic-inspired interior that captures the essence of country living while offering everyday comfort and efficiency. The main level features two inviting bedrooms, a full bath, a well-appointed kitchen, and the convenience of main-floor laundry, all designed for easy, single-level living. A large exterior deck extends your living space outdoors-perfect for morning coffee or sunset views over open fields. The partially finished basement adds versatility with an additional bedroom and is fully spray-foam insulated, the basement exterior walls are mostly drywalled, This home with hobby farm and shop is equipped with a 200 AMP electrical service, complemented by Major improvements include a newer furnace for year-round efficiency with a newer drilled water well.. new asphalt roof (2025), giving peace of mind for years to come. For those needing space to work or pursue hobbies, the 24' x 36' detached garage/shop offers newer insulation, a plywood-finished interior, and new exterior siding-ideal for projects, storage, or equipment. Equestrian and hobby farm enthusiasts will appreciate the 48' x 32' barn, complete with four horse stalls, generous hay storage, and six separated exterior paddocks with electric fencing, plus open fields designed for rotational grazing. This is a rare opportunity to enjoy a move-in-ready country home with the infrastructure to support horses, hobbies, or a self-sustaining rural lifestyle-where comfort, function, and wide-open space come together seamlessly. (id:61852)
Sutton Group Incentive Realty Inc.
Upper - 139 White Sands Way
Wasaga Beach, Ontario
Stunning executive home in a stablished, mature, highly desirable neighborhood. Surrounded by similar million dollar homes, this location puts you in close proximity to the beach, the walking trails, the Nottawasaga River and Walmart/Stonebridge for shopping! Host your friend and family gatherings in this open concept living room kitchen area with a warm and welcoming fireplace... walkout to a private deck and then down to a beautifully fenced backyard, complete with hardtop gazebo and garden shed. The spacious master bedroom has a lovely view of the backyard with a walk in closet and 4-piece ensuite plus ensuite laundry! The double garage has tons of storage and inside entry. This property must be viewed to fully appreciate! Easy to show with 24 hours notice! Bonus: No noisy construction and dust as you'll find in a newly built sub division! (id:61852)
Royal LePage Real Estate Associates
Basement - 12 Unicorn Lane
Barrie, Ontario
Welcome to 12 Unicorn Lane! This newly built basement apartment offers a bright and spacious layout featuring two bedrooms with large windows that provide plenty of natural light. Thoughtfully designed with modern pot lights throughout, brand new appliances, and stylish new flooring. Enjoy the convenience of separate laundry, plus additional storage space in the cold cellar. A comfortable and contemporary living space, perfect for tenants seeking quality and functionality in a beautiful home. Tenant pays 30% of all utilities and wifi. *Some photos virtually staged to show potential* (id:61852)
Right At Home Realty
2506 - 153 Beecroft Road
Toronto, Ontario
Move in ready! 1 Bedroom Apartment Fully Furnished with Green Views. Near to North York Performance Art Centre In A Meticulously Maintained Luxury Condo. Prime North York Location With Direct Access To TTC/Subway And A Short Walk To Lastman Square, Civic Centre, Movie Theater, Shops And Restaurants. Features Include An Indoor Pool, Sauna, Party Room, Visitor Parking, And 24-Hour Concierge. T&T Super market coming soon and Galaria Super Market at the corner. Great Rec Facilities: Indoor Pool, Billiard Room, Gym, Game Room & More ! (id:61852)
Century 21 Atria Realty Inc.
