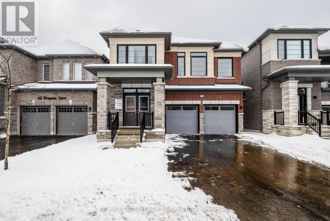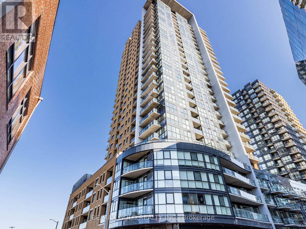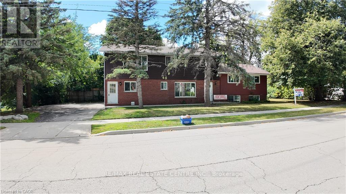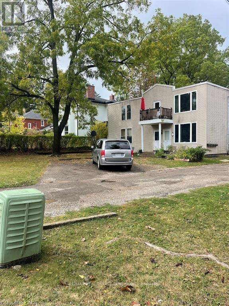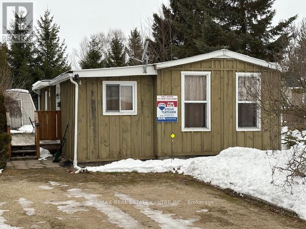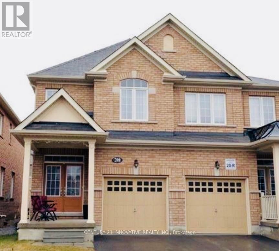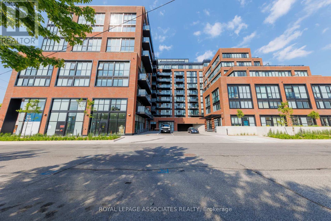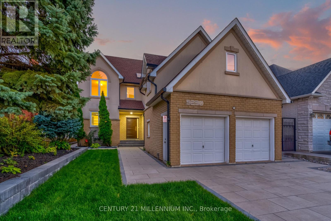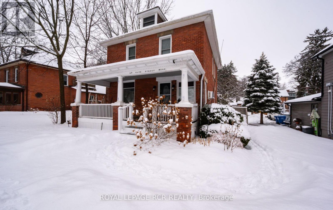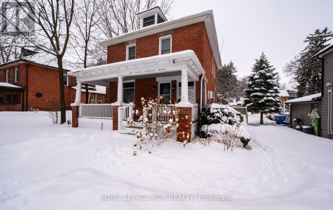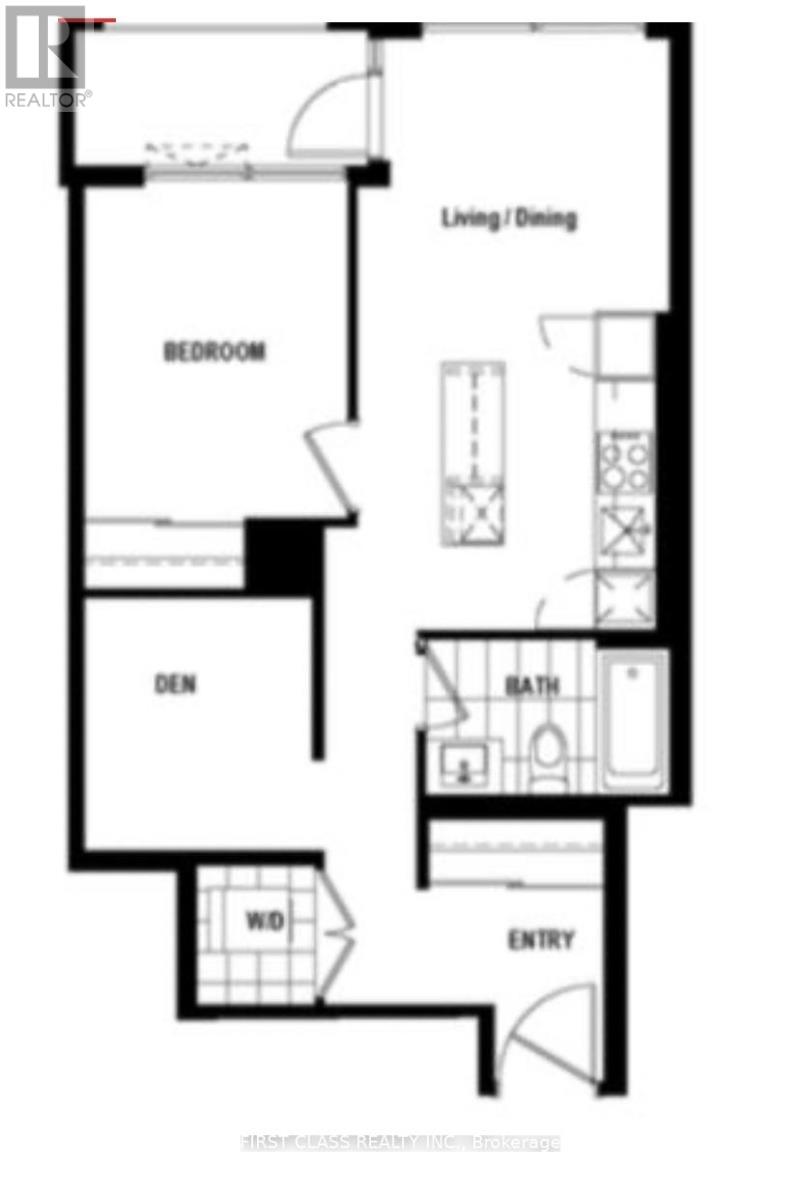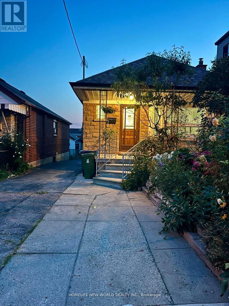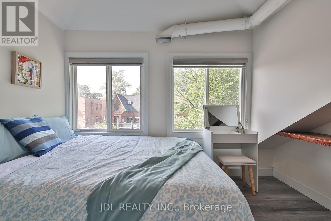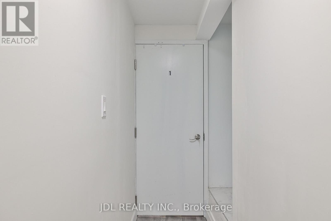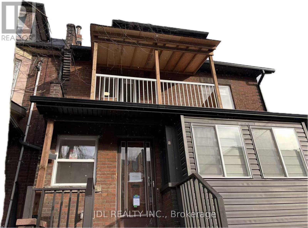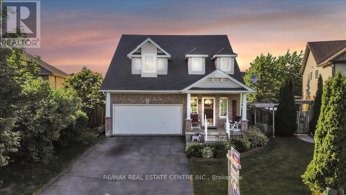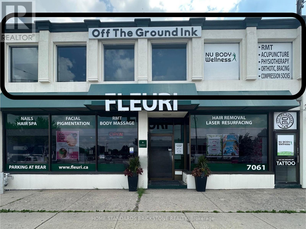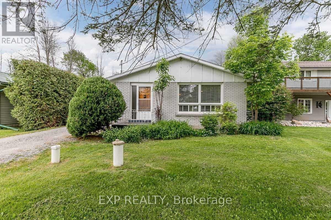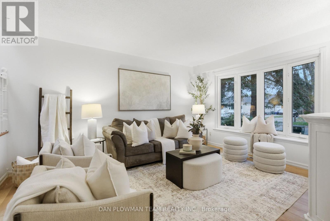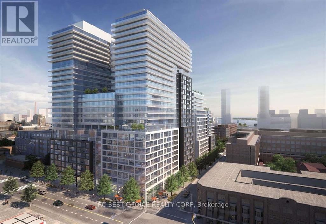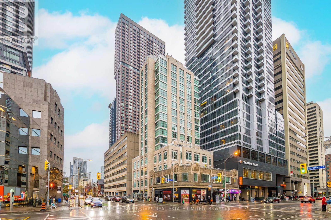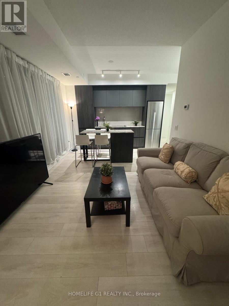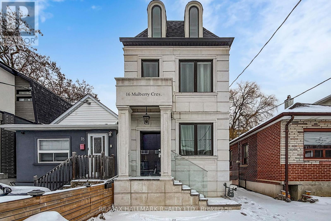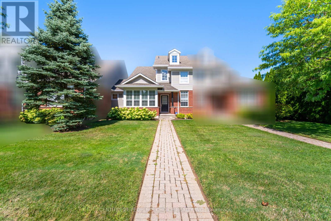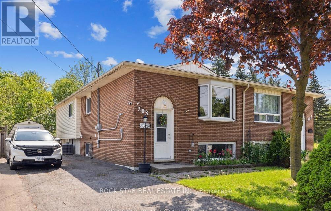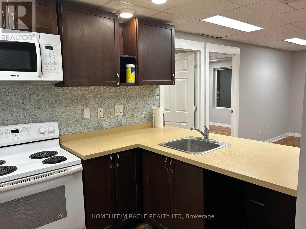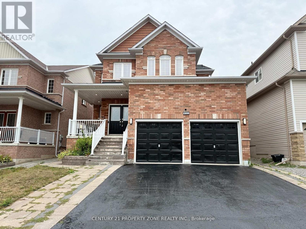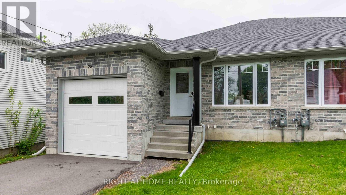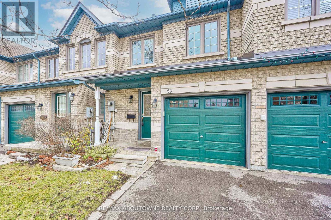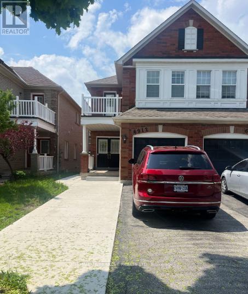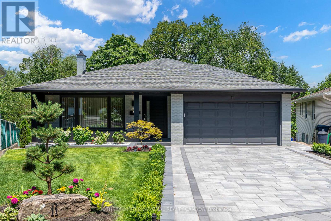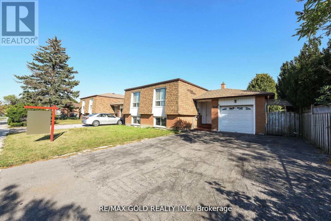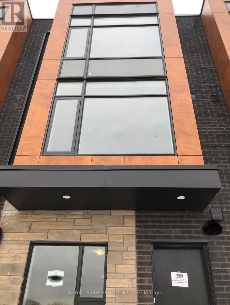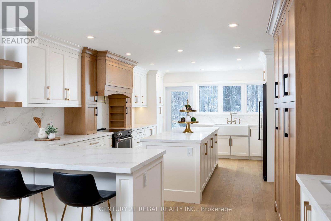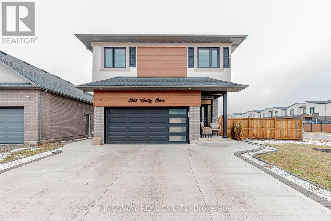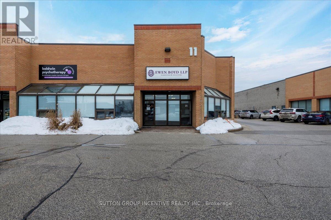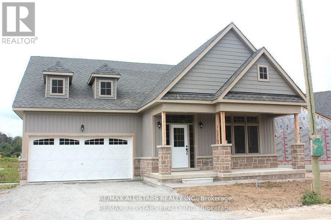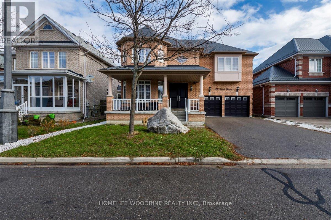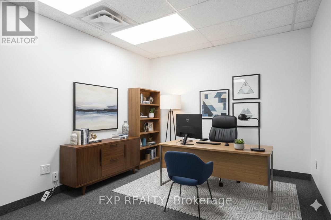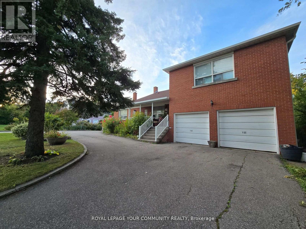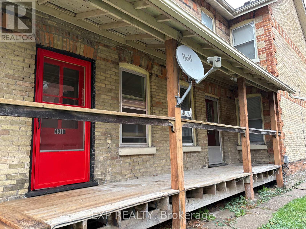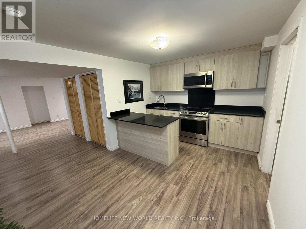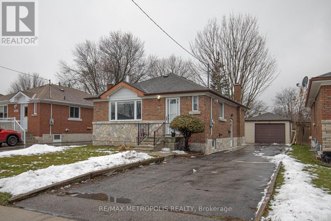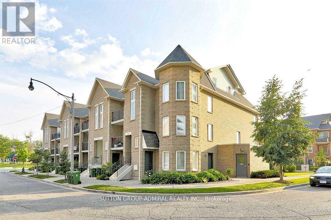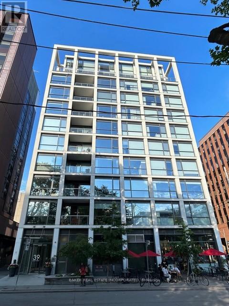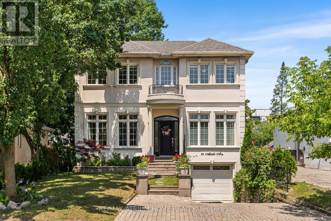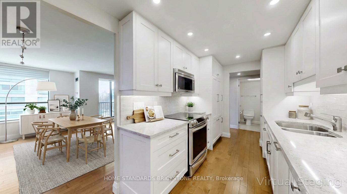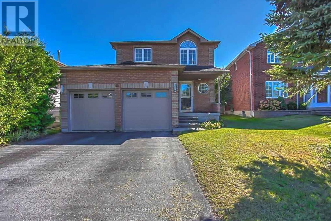40 Ferguson Street
Erin, Ontario
Welcome to your next home, an exceptional brand-new build combining modern luxury with small-town charm in the heart of Erin. This stunning 4 bedroom, 4 bathroom home offers thoughtful design, premium finishes, and plenty of space for families of all sizes. Step inside to a bright, open-concept main floor featuring 9ft soaring ceilings, oversized windows, and high-quality porcelain tile and hardwood throughout the living area. Easy access through garage into mud room ensures the house stays clean. The gourmet kitchen is complete with oak cabinetry, quartz countertops, a large island, and seamless flow into the spacious living and dining areas-perfect for entertaining or family gatherings. Each of the four bedrooms is generously sized, with abundant natural light entering at all times. All Bedrooms are connected to their own bathrooms for convenience and privacy . Premium elevation offers covered porch and full brick and stucco exterior, with No vinyl sidings in sight. Look out basement features large windows and higher ceilings providing an excellent opportunity for a future basement apartment or in law suite. A double car garage provides ample parking and storage, while the property sits in a peaceful, family-friendly neighborhood just minutes from Erin's charming shops, schools, trails, and parks. (id:61852)
RE/MAX Excellence Real Estate
1011 - 108 Garment Street
Kitchener, Ontario
Wow This Is A Must See, An Absolute Show Stopper! Priced To Sell Immediately!! A Lovely 1 Bedrooms Plus 1 Washrooms Corner Unit With Open Balcony. Comes With 1 Car Parking (Rarely Offered)! Excellent Location Steps In The Heart Of Downtown Kitchener. With Newer Appliances And Ensuite Washer And Dryer! High Ceilings! Oversized Windows! This Is The Perfect Home For First Time Home Buyer And For Investment Use. All Amenities Are Within Walking Distance. With A Waking Score Of 90+ Spacious Rooms,! Impressive High Ceiling! Convenient Ensuite Laundry! Energy Efficient Wall Construction! Energy Efficient LED Lightning! Building Amenities Include A Fitness Centre With a Swimming Pool, Basketball Court, Yoga Studio, Rooftop Terrace, Party Room, Concierge Desk! Controlled Access And Key/Fob Access! Hardwired In-Suite Smoke Detectors! In-Suite Sprinkler System! Contemporary Light Fixtures!Inclusions (id:61852)
RE/MAX Gold Realty Inc.
379 Holly Street
Waterloo, Ontario
Students love this ideal location, 12 bedrooms total (3-4 bedroom units) AAA location with lot's of parking, City approved and licensed with the City of Waterloo, 3 - 4 bedroom units, Significant renovations to one of the units, the other two units are in great shape. (id:61852)
RE/MAX Real Estate Centre Inc.
74 William Street W
Waterloo, Ontario
Legal non-conforming 4 plex in highly desirable residential neighborhood. Within 5 minute walk to all the shops, restaurants and nightlife inuptown Waterloo. There are 2 - 3 bedroom units and 2-5 bedroom units. More than ample parking. (id:61852)
RE/MAX Real Estate Centre Inc.
4 Maple Grove Village Road
Southgate, Ontario
REDUCED PRICE!! Are you looking for that Affordable Tiny Home that people keep talking about! This cute little 600 sq ft Year Round mobile may be your answer! Located just 30 minutes from Orangeville with all of its Amenities. This sweet little home is ground level and very suitable for a single person or a young couple just starting out who like the outdoors with its 300 Sq ft deck many gardens and large lawn backing onto trees and a farm. There is a 10 X 12 ft garden shed for your lawn and garden equipment ( most included) with room to store other stuff! Inside you will find all that you need, an efficient galley style kitchen open to the spacious living room and dining area. The primary bedroom is suitable for a queen bed and opens onto a sitting area with a large double closet and a set of garden doors opening up to your very private rear deck with nice hard roof gazebo. This home has been mostly refurbished over the last several years with new flooring, fresh paint, steel roof, some new windows. Truly move in ready and very suitable for a single person and ultimately cheaper than that dingy basement apartment in town. (id:61852)
RE/MAX Real Estate Centre Inc.
700 Megson Terrace
Milton, Ontario
A well-kept legal 1 bedroom basement apartment located in a prime Milton location. This unit offers comfortable living with a practical layout and excellent proximity to everyday amenities. Features: Private entrance Spacious bedroom and living area Full kitchen & full bathroom Laundry access Clean, bright and move-in ready Location Highlights: Close to Hospital, schools, parks, shopping, restaurants, transit, and quick access to major routes.30% utilities. (id:61852)
Century 21 Innovative Realty Inc.
314 - 2300 St Clair Avenue
Toronto, Ontario
This sun drenched 2 bed + 2 bath unit has over 700 sq ft of open concept living space. Modern kitchen with steeliness steel appliances, upgraded bathrooms, matte black fixtures, soft close cabinets, professionally designed cabinetry and a custom backsplash. Great for families and young couples! Fully equipped with all the amenities including amazing guest suits, top of the line gym and a beautiful outdoor bbq patio and an amazing party room. Minutes to TTC/ Streetcar, shops, hockey arena, parks and the incredible stockyards shopping centre! (id:61852)
Royal LePage Associates Realty
5230 Creditview Road
Mississauga, Ontario
Custom 3500 plus square foot home, gracing a sprawling 182-foot deep lot, nestled amidst wooded conservation in the highly sought-after East Credit locale. This home exudes an airy open-concept main floor, showcasing a spacious office and work area seamlessly converted into amain floor in-law suite, complete with a full washroom and separate entrance. With 4 bedrooms and a generously proportioned second-floor loft-style family room, there's ample space for every member of the household. Note worthy features include a striking upgraded stoned driveway and an oversized garage offering parking for over 6 vehicles, ideal for accommodating a small business and curbing commuting expenses. The fully finished basement adds allure with a second kitchen, 2 bedrooms, a recreational room, a washroom, and abundant storage space in the cold room shelving. Built in Fridge, Oven and microwave, dishwasher, and gas cooktop, alongside premium amenities like a built-in pantry, spice rack, and more. Extras: Smooth ceilings, vaulted ceiling, hardwood floors, pot lights, crown mouldings, and expansive windows further illuminate the inside of the house. EXTERIOR; Step into your private retreat with this expansive backyard that seamlessly blends nature, luxury, and entertainment. Backing directly onto a peaceful ravine, this rare outdoor space offers ultimate privacy and stunning, tree-lined views year-round. Enjoy the benefits of a rough-in ready for a swim spa, allowing you to personalize your wellness experience to your liking. Unwind and relax in the built-in sauna, perfectly positioned for tranquil evenings or post-workout recovery. With generous open space ideal for outdoor dining, lounge areas, or large-scale entertaining, this backyard is ready for everything from quiet family BBQs to memorable gatherings under thestars. Whether you're envisioning a personal spa retreat, a party hub, or a quiet escape surrounded bynature, this backyard delivers the perfect canvas. (id:61852)
Century 21 Millennium Inc.
Main - 69 King Street W
Caledon, Ontario
Prime location in the heart of downtown Bolton! Fronting on King St, this main floor office space is perfect for professional services, or studio use (see zoning details). Enjoy the charm of a century home with ample parking at the rear of building. Space includes private offices, reception, and kitchenette. Additional features include: Institutional zoning (IZ) offering a wide range of permitted uses, Strong visibility and foot traffic in a heritage district. Located in a community poised for future growth and revitalization. If you're looking to operate your own business take advantage of this unique opportunity in the heart of historic Bolton, a community where charm meets economic potential! (id:61852)
Royal LePage Rcr Realty
Main- Back - 69 King Street W
Caledon, Ontario
Prime location in the heart of downtown Bolton! Fronting on King St, the back portion of this main floor office space is perfect for professional services, or studio use (see zoning details). Enjoy the charm of a century home with ample parking at the rear of building. Space includes private offices, reception, and kitchenette. Additional features include: Institutional zoning (IZ) offering a wide range of permitted uses, Strong visibility and foot traffic in a heritage district. Located in a community poised for future growth and revitalization. If you're looking to operate your own business take advantage of this unique opportunity in the heart of historic Bolton, a community where charm meets economic potential! (id:61852)
Royal LePage Rcr Realty
808 - 160 Flemington Road
Toronto, Ontario
One Bedroom Plus Den In Yorkdale Condos, Practical Layout. Large Terrace With Unobstructed View. Carpet Free New Flooring In The Bedroom. Step To The Ttc, Yorkdale Mall. Minutes To Hwy 401 & Allen Expressway. 10 Mins North To York U 13 Mins South To U of T & 20 Mins South To Ryerson Steps To Yorkdale Mall Gourmet Restaurants Entertainment & Urban Convenience. (id:61852)
First Class Realty Inc.
Bsm - 354 Kane Avenue
Toronto, Ontario
Large living room with open concept kitchen, 2-bedroom Basement Apartment with separate Entrance. Newly renovated & upgraded. 5 minutes walk to Eglinton LRT station. Close To Restaurants, Shops, Parks, Schools & More. Basement Tenant Responsible For 40% Utilities.*No Smoking & No Pets Plz* (id:61852)
Homelife New World Realty Inc.
7 - 5 Sorauren Avenue
Toronto, Ontario
Fully furnished room for rent at 5 Sorauren Ave, located in the heart of Toronto's highly sought-after Roncesvalles Village. This is a prime urban location offering exceptional convenience for daily living, transportation, dining, and entertainment. The room comes with a complete set of furniture and is truly move-in ready - just bring your suitcase. Rent includes all utilities such as water, electricity, and high-speed internet, so there are no additional monthly bills to worry about. Transit is extremely convenient with multiple TTC streetcar routes nearby, including 504 King, 505 Dundas, and 506 College, as well as easy access to Dundas West subway station and the UP Express, making commuting to downtown and other key areas fast and easy. The neighbourhood is surrounded by popular cafés, restaurants, bars, and shops, and is just steps to Sorauren Park and close to High Park, offering a great balance of city life and green space. Grocery stores, pharmacies, banks, and everyday amenities are all within walking distance. This home is ideal for professionals, students, or newcomers looking for a comfortable, hassle-free living arrangement in a vibrant community. Lease term is flexible. (id:61852)
Jdl Realty Inc.
1 - 5 Sorauren Avenue
Toronto, Ontario
Fully furnished room for rent at 5 Sorauren Ave, located in the heart of Toronto's highly sought-after Roncesvalles Village. This is a prime urban location offering exceptional convenience for daily living, transportation, dining, and entertainment. The room comes with a complete set of furniture and is truly move-in ready - just bring your suitcase. Rent includes all utilities such as water, electricity, and high-speed internet, so there are no additional monthly bills to worry about. Transit is extremely convenient with multiple TTC streetcar routes nearby, including 504 King, 505 Dundas, and 506 College, as well as easy access to Dundas West subway station and the UP Express, making commuting to downtown and other key areas fast and easy. The neighbourhood is surrounded by popular cafés, restaurants, bars, and shops, and is just steps to Sorauren Park and close to High Park, offering a great balance of city life and green space. Grocery stores, pharmacies, banks, and everyday amenities are all within walking distance. This home is ideal for professionals, students, or newcomers looking for a comfortable, hassle-free living arrangement in a vibrant community. Lease term is flexible. (id:61852)
Jdl Realty Inc.
5 - 5 Sorauren Avenue
Toronto, Ontario
Fully furnished room for rent at 5 Sorauren Ave, located in the heart of Toronto's highly sought-after Roncesvalles Village. This is a prime urban location offering exceptional convenience for daily living, transportation, dining, and entertainment. The room comes with a complete set of furniture and is truly move-in ready - just bring your suitcase. Rent includes all utilities such as water, electricity, and high-speed internet, so there are no additional monthly bills to worry about. Transit is extremely convenient with multiple TTC streetcar routes nearby, including 504 King, 505 Dundas, and 506 College, as well as easy access to Dundas West subway station and the UP Express, making commuting to downtown and other key areas fast and easy. The neighbourhood is surrounded by popular cafés, restaurants, bars, and shops, and is just steps to Sorauren Park and close to High Park, offering a great balance of city life and green space. Grocery stores, pharmacies, banks, and everyday amenities are all within walking distance. This home is ideal for professionals, students, or newcomers looking for a comfortable, hassle-free living arrangement in a vibrant community. Lease term is flexible. (id:61852)
Jdl Realty Inc.
35 Cameron Court
Orangeville, Ontario
Spectacular Well Maintained 4 Bed 3 Bath in Great Neighbourhood. Approx. 2500 Sq Ft of Living Space. Covered Front Porch Entry into Bright Foyer with 2Pc Powder Rm & Closet. Open Concept Main Floor Great Room w/ 9' Ceilings. Modern Kitchen with Walk In Pantry, Plenty of Cupboard Space & SS Appliances. Open to Dining w/ Picture Window. Stunning Living Rm with Vaulted Ceiling Pot Lightings, Gas Fireplace & Walk Out to Deck w/ Stairs to Fenced Yard. Hallway with Access to Garage & Separate Laundry Rm with Window & Built In Sink & Shelving. Spacious Main Flr Primary Bedroom with 2 Windows, Walk in Closet & 3pc Ensuite Bath. 2nd Flr w/ Lg 4pc Bathroom & 3 Good Size Bedrooms, One with Walk in Closet. Finished Basement with Lg Above Grade Windows, Lots of Natural Light. Garden Door Walk Out to Lower Level Patio w/Interlock Stone and Landscaped Yard w/ Garden Shed. Wooden Privacy Side Entry Gates from Either Side. Walking Distance to Fendley Park with Kids Playground, Splash Pad & Sports Field. Minutes to Schools, Shopping, Dining & Recreation Centre. Easy Access to the Bypass For Commuters. Great Family Home, A Must See! (id:61852)
RE/MAX Real Estate Centre Inc.
2c - 7061 Yonge Street
Markham, Ontario
Outstanding High Traffic 2nd Floor Office Location Available for Sublease! Make This Prime Location Nested Just North of Steeles Avenue East Your Incubator For Your Business Growth! Over 1,000 Sq.Ft Of Premium Office Space Is Available At Your Disposal. Plenty Of Street-Facing Windows Towards Yonge Street To Maximize Signage Exposure. Amazing Flex Space With Private Washroom And Kitchenette. Professional Office Use Desired, Such As Accountant, Real Estate Brokerage, Mortgage Brokerage, Learning/Tutoring Centre. Approximately 18 (Eighteen) Months Of Lease Term Remain. (id:61852)
Home Standards Brickstone Realty
506 Duclos Point Road
Georgina, Ontario
Tucked away in the quiet, welcoming community of Duclos Point, this cozy 2-bedroom bungalow is your chance to enjoy laid-back lakeside living. Inside, you'll find a bright, open layout that feels easy and inviting - perfect for everyday comfort or weekend escapes. Step outside to a generous backyard, ideal for relaxing, entertaining, or just soaking up the outdoors. As part of this private community, you'll have access to a resident-only beach, where summer days mean swimming and boating, and winter brings snowmobiling and ice fishing - all just steps from home. Only 45 minutes from the GTA and close to all the essentials, this home blends convenience with that peaceful, getaway vibe. Move in and start living the lake life. (id:61852)
Exp Realty
366 Rosedale Drive
Whitby, Ontario
Welcome To This Spacious 4-Bedroom Semi-Detached Home, Perfectly Nestled In A Highly Sought-After Neighbourhood Known For Its Family-Friendly Charm And Unbeatable Convenience. Offering A Thoughtful Layout With Bright, Open Living Spaces, This Home Provides Comfort, Functionality, And Room To Grow. The Main Level Features A Warm And Inviting Atmosphere, Ideal For Both Everyday Living And Entertaining. Upstairs, You'll Find Four Generously Sized Bedrooms, Offering Ample Space For Family, Guests, Or A Home Office. The Finished Basement Adds Even More Versatility-Perfect As A Rec Room, Media Space, Playroom, Or Additional Storage. Located In An Exceptional Area Close To Transit, Major Highways, Top-Rated Schools, Parks, Shopping, And All Amenities, This Home Ensures Effortless Daily Living With Everything You Need Just Minutes Away. Don't Miss The Opportunity To Move Into A Thriving Community And Enjoy A Home That Truly Checks All The Boxes! (id:61852)
Dan Plowman Team Realty Inc.
410 E - 70 Princess Street
Toronto, Ontario
Welcome to Time & Space by Pembertona prime downtown address at Front & Sherbourne, steps to the Distillery District, St. Lawrence Market, TTC, and the Waterfront. This bright east-facing 1+Den, 2-bath suite features 9' smooth ceilings, premium wide-plank laminate floors, a modern kitchen with S/S appliances, and a private balcony. Enjoy resort-style amenities: infinity-edge pool, rooftop cabanas, BBQs, gym, yoga studio, and party & games roomsurban living at its best. With a Walk Score of 99 and Transit Score of 100, its perfect for investors or comfortable self-living. (id:61852)
Rc Best Choice Realty Corp
Ph 3 - 409 Bloor Street E
Toronto, Ontario
Lease this exceptional 2,700 sq. ft. penthouse suite in The Rosedale, featuring a private elevator with direct access to the suite. Thoughtfully designed with a modern kitchen equipped with top-of-the-line appliances. The primary bedroom offers stunning views, a walk-in closet, and a spa-inspired four-piece ensuite. Four additional bedrooms, including one ideal for a home office or guest room, are complemented by two additional bathrooms. Enjoy the convenience of in-suite laundry and two included parking spaces. Ideally located within walking distance to restaurants, shops, and everyday amenities, with a TTC subway entrance directly across the street. (id:61852)
Homelife Superstars Real Estate Limited
611 - 225 Sumach Street
Toronto, Ontario
Welcome to this well-maintained 785 sq. ft. condo in the heart of Regent Park, featuring 2 bedrooms and 2 full bathrooms with a functional and efficient layout. Owner-occupied and thoughtfully cared for. Enjoy unbeatable convenience with a streetcar stop right outside your door, walking distance to the Aquatic Centre, and close proximity to the Don River and Dundas Square. Building amenities include a party room, gym, yoga studio, rooftop terrace, games room, guest suite, visitor parking, concierge/security, and an outdoor patio. Steps to Fresh Co, Shoppers Drug Mart, restaurants, cafés, and more. Walking distance to Toronto Metropolitan University, University of Toronto, Eaton Centre, and Harbourfront. A swimming pool and floodlit park are also right at your doorstep. Parking is available for rent. (id:61852)
Homelife G1 Realty Inc.
16 Mulberry Crescent
Toronto, Ontario
***Must Sell***New & Ready-To-Move-In Stunning Modern Finishes, An Incredibly Rare Opportunity For Large Or Multigenerational Families Who Want To Live Together. Located On A Quiet Dead-End Street, This Home Has Been Completely Rebuilt From Top To Bottom, Inside And Out. Over $1.5 Million Has Been Spent On Structure And Construction Alone, Offering A Rare Combination Of Luxury, Privacy, And Design.Situated On A Quiet Residential Street In The Heart Of Oakwood Village, The Property Offers Exceptional Urban Convenience With A Super Family Friendly Neighbourhood Feel. Children Love The Street, Your Kids Will Make Lots of Friends Here. Just Steps From Vaughan Road And Oakwood Avenue,Enjoy Easy Access To A Wide Selection Of Local Shops, Cafes, Restaurants, GroceryStores, Banks, And Everyday Services.The Area Is Also Noted For Its Proximity To Some Of Toronto's Most Prestigious Private Schools, Including Upper Canada College, Bishop Strachan School, And Havergal College, Are Just Minutes of Driving Away, Making This Location Especially Appealing For Families Who Prioritize Education.Don't Miss Out - Be Sure To Explore The 3D Virtual Tour. (id:61852)
RE/MAX Hallmark Realty Ltd.
17 - 1448 Niagara Stone Road
Niagara-On-The-Lake, Ontario
Welcome to 1448 Niagara Stone Rd, Unit 17! This spacious 3+1 bedroom, 3.5 bath condo is perfectly situated in the heart of Virgil, Niagara-on-the-Lake. Just steps away from charming cafés, fantastic restaurants, and surrounded by world-class wineries, this home combines convenience with lifestyle. The main floor features an open-concept kitchen with a large island, seamlessly connecting to the dining and living areascomplete with beautiful hardwood floors, making it ideal for entertaining. A main floor bedroom and bathroom, along with garage access and a laundry area, add comfort and practicality. Vaulted ceilings and an abundance of natural light highlight the staircase leading to the second level, where youll find a spacious primary bedroom with en-suite bath, another generously sized bedroom, and an additional full bathroom. The fully finished lower level offers even more living space, including a cozy family room, an additional bedroom, and a bathroomperfect for guests or extended family. Dont miss your opportunity to call this stunning home yours. Book your showing today! (id:61852)
Century 21 People's Choice Realty Inc.
Lower - 203 Commercial Street
Welland, Ontario
Lower Unit, Fully Separated Legal Duplex. Ample Parking and Abundant Natural Light Throughout This Raised Bungalow. Private Entrance and Own Laundry. Enjoy the Privacy of Being the Second Last Home on a Street Ending in a Cul-De-Sac, With No Rear Neighbors. Beautifully Maintained and Updated. This Unit Features Two Bedrooms, a Full Bath, and Its Own Laundry. Conveniently Located Near All Amenities, Including Shops, Schools, and Public Transportation. Don't Miss Out on This Beautiful Property in a Prime Location (id:61852)
Rock Star Real Estate Inc.
4 - 594 Barton Street E
Hamilton, Ontario
This unit with lots of natural light, includes modern finishing; wood cabinetry kitchen with fridge, stove and over the range microwave, unit temperature controlled, utilities included with a central vac system. This is a must see. This unit comes of standard with 3 appliances. A bar style kitchen provides seating for 3. Up and coming area on Barton Street is directly across the street from Gibson Lofts. Short walk to The Eatery. Equal distance from two shopping areas including Centre Mall and Jackson's Square. About 2 kilometers each way. Step out to local transit. You control your own hot and cold. Unit has separate HVAC with thermostat controls in the unit. Keep it as warm, or cold as you prefer. Utilities include Hydro, Water, Heating) Security cameras including fob entry mean you will feel safe at night. (id:61852)
Homelife/miracle Realty Ltd
652 Tully Crescent
Peterborough, Ontario
Welcome to this exquisite 4-bedroom, 4-bathroom detached two-storey home in one ofPeterborough's most sought-after neighbourhoods. Offering over 3,400 sq. ft. of total livingspace, this home features a full bathroom on the main floor and a well-designed layout withseparate living, family, and dining rooms. The spacious primary bedroom includes a walk-incloset and ensuite, complemented by three additional bedrooms and a 4-piece bath. The fullyfinished basement offers a large recreation room, wet bar, and ample storage. Recent upgradesinclude a new roof (2024) , recently paint throughout, and a newly built deck. (id:61852)
Century 21 Property Zone Realty Inc.
72 Gordon Street
Belleville, Ontario
A perfect blend of style, comfort, and functionality this impeccably maintained stunning semi is FURNISHED and ready for you to call home! Builder finished top-to-bottom with neutral decor, this beautiful home is located just steps from downtown Belleville and is full of modern and sophisticated finishes. Enjoy an open-concept main floor layout seamlessly blending the living room, dining area and upgraded kitchen with access out to the raised deck with BBQ. The primary bedroom is also on the main paired with a jaw-dropping cheater ensuite that is almost palatial - more spa sanctuary than bathroom - with a shower so spacious you'll wonder if you should install a chandelier or host cocktail hour in there! The walk-out finished basement is equally as spacious and includes two additional bedrooms (one currently setup as your home gym), another 4-piece bath, rec room and storage. Nestled on a quiet street right downtown, you'll be able to walk to everything important making this an absolutely perfect home for a small family, bachelor or retiree. All utilities are extra and the responsibility of Tenant (id:61852)
Right At Home Realty
59 - 455 Apache Court E
Mississauga, Ontario
Welcome To Highland Park Golf Community! This Townhouse Has Upgrade 3 Beds 3 Baths And Finished Basement.Renovated Kitchen W/Qurtz Counters & Backsplash, Ss Appliances,Pot Lights and More. Second Lever Has Additional Family Room With Fireplace And Large Window. Master Bedroom On Third Level Has 4 Pc Ensuite With Separate Shower. One Of Largest Unit In Complex 1757 Sq Ft.Steps From Mckechnie Comm.Ctr, Parks, Public Transit, Library, Playground & Easy Access To Major Hwy 403, 401, 407. (id:61852)
RE/MAX Aboutowne Realty Corp.
6912 Buttle Station Place
Mississauga, Ontario
Beautiful semi-detached home available for rent in the highly sought-after Meadowvale Village community. Located in a family-friendly neighborhood surrounded by parks, scenic trails, and top local amenities. Minutes to Highway 401, Highway 407, shopping plazas, grocery stores, and major transit routes-an ideal spot for commuters. This home falls within the renowned Levi Creek School boundary, offering excellent educational convenience. Inside, the property features 3 spacious bedrooms, a separate living and family room, and an open-concept eat-in kitchen equipped with stainless steel appliances, hardwood flooring, and pot lights throughout. Includes 3 car parking spaces. Perfect home in a premium location designed for comfort and accessibility. Basement not included and is rented separately. Upper House ONLY!!!! 70% utilities to be paid by upper tenant and 30% by basement tenants. (id:61852)
Homelife/miracle Realty Ltd
11 Sherin Court
Toronto, Ontario
Builders own home over $900K in renovations! Located on a quiet court with a pie-shaped ravine lot backing onto Humber Creek. Steps to walking trails, public transit, highways, schools, Weston Golf & Country Club, pickleball & tennis courts. Fully gutted to the studs with new electrical, plumbing, HVAC, spray foam insulation, windows, and roof. Ceilings raised to 9 ft on both main & second floors, approx 3400 sq. ft. of total living space. Keyless mahogany front door, solid wood interior doors, floating extra-wide staircase with glass railing,10 hardwood floors & pot lights throughout. Gourmet kitchen with built-in appliances, full-sized panelled fridge & freezer, Miele built-in coffee machine, large island, and walkout to elevated deck. Family room with custom TV wall, wood accents, and floor-to-ceiling gas fireplace. Tempered glass railings overlook a private backyard. Spacious media room with projector. Walk-out basement with bright rec room, large windows, and bedroom with 4-pc ensuite. Direct garage access. Fully landscaped. Just move in & enjoy! (id:61852)
Sotheby's International Realty Canada
3630 Brandon Gate Drive
Mississauga, Ontario
Spacious, Detached Raised Bungalow Centrally Located In Mississauga. This Home Features A Large Living/Dining Room, A Spacious Kitchen, 3 Well-Sized Bedrooms and Large Living Room Area.2 Finished Basements With Separate Entrance. One legal basement unit. Close To Hwy 427, Humber College, Woodbine Mall And Casino, Public Transportation, Hospital, Pearson Airport, Many Schools, Shopping And Amenities. (id:61852)
RE/MAX Gold Realty Inc.
48 - 200 Malta Avenue
Brampton, Ontario
Large 3 Bedroom Plus Den Upgraded Unit Available For Immediate Occupancy *Laminate Flooring* New Community At Steeles & Hurontario * Walk To Sheridan College * Shoppers World * Gateway Terminal * Car Parking Underground * 9' Ceilings At First & Primary Bedroom Level * Huge Windows * Modern Design With Large Rooftop Terrace * Hwy 407 & 410 Minutes Away * Enjoy outdoor private rooftop terrace. The home includes one underground parking space with direct access. Visitor Parking In Courtyard. No Carpet in the house. (id:61852)
Royal Star Realty Inc.
5535 Cedar Springs Road
Burlington, Ontario
Short term or one year lease available. Experience luxury living in this stunning 5-bedroom estate offering over 6,000 Sq ft of elegance and comfort! This beautifully designed home features a show-stopping chefs kitchen complete with quartz countertops, a spacious island, built-in refrigeration drawers, pot filler, and premium finishes throughout. Generously sized bedrooms boasts custom walk-in closets, while spa-inspired bathrooms offer heated floors for year-round comfort. Endless upgrades include sleek wall paneling, modern pot lighting, and striking exterior glass railings that elevate the homes sophisticated style. Nestled on a picturesque property with a tranquil creek and pond at the front, this home offers breathtaking views and serene surroundings. A rare opportunity. Come fall in love with this exceptional property today! (id:61852)
Century 21 Regal Realty Inc.
8961 Emily Boulevard
Niagara Falls, Ontario
****LEGAL BASEMENT**** Absolute Showstopper. Seeing is Believing. Premium 56.44ft Corner Lot. Thousands spent in Upgrades (Feature Sheet Attached). Sun filled home with energy efficient windows and appliances. 2nd floor with a huge family room. Built just 3 years ago, this residence offers modern living in a prime location with easy access to all amenities and the QEW highway.Less than 10 mins drive to Niagara Falls. Maple kitchen cabinets, granite/quartz countertops in kitchen and washrooms, S/S kitchen appliances. Plus, enjoy the convenience of second-floor laundry. Outside, the all-brick, stucco exude curb appeal, while a large rear wood deck offers the perfect spot for outdoor entertaining. This huge backyard is a master of landscaping & above ground pool perfect for your summer parties. And what more?? The 2 Bedroom LEGAL BASEMENT gives you that extra income is a Big Big Plus. This home is sure to impress even the most discerning buyer. Don't miss your chance to make this exquisite property yours! (id:61852)
Kingsway Real Estate
24 & 25 - 11 Patterson Road
Barrie, Ontario
Stop paying someone else's mortgage -- own your workspace in the heart of Barrie, just minutes from downtown and Hwy 400. This professionally finished office spans two commercial condo units and was fully renovated in 2019. The front office area features a welcoming reception, waiting area, bright boardroom with custom glass doors, staff/lunch room, four private offices, open work area, and two washrooms -- ideal for a wide range of professional users. At the rear, utilize an approximate 740 SF of warehouse space with a 19' clear height and a 10' x 12' roll-up door, plus an additional 182 SF mezzanine for extra storage. Comfort and efficiency are covered with ductless heat pumps in the front offices for added cooling (2020), updated central air (2020), and a new forced-air natural gas furnace (2023).Included are a built-in custom desk and hutch in the angled office, custom blinds throughout, fridge, dishwasher, microwave, HWT (owned) and boardroom table. Additional furnishings (including copier) may be available, subject to negotiation. Flexible possession. Monthly condo fees of $775.93 include water/sewer, snow removal, landscaping, insurance, management, non-exclusive parking, and building envelope maintenance. (id:61852)
Sutton Group Incentive Realty Inc.
59 Stadacona Avenue
Georgina, Ontario
New Home to be Built in the New Hedge Rd. Landing Active Community. The Raine's Model Elevation B with lot 2369 sq ft, with forested walking trails. With reasonable monthly maintenance fees which includes lawn care and snow removal, full use of a future private clubhouse, 20x40 in-ground pool. Projected monthly maintenance $630.00. An in direct waterfront property shared with Hedge Road Landing residents with 260 Feet of shoreline with future multi-teared concept decking on Lake Simcoe. Premium standard features including, 9 ft ceilings, Quartz Counter Tops. Paved driveway, and more! Cottage style bungalows and bungalofts, on 40 and 50 foot lots. Superior design and spacious floor plans. Other models available. Reputable builder and registered with Tarion. See attached schedule for more inclusions. (id:61852)
RE/MAX All-Stars Realty Inc.
28 Credo Drive
Vaughan, Ontario
Welcome to the Gaja, Remington Homes 3,268 Sq Ft. detached charming family home nestled in the heart of desirable Vellore Village, a safe and thriving community in the rapidly growing City of Vaughan. This home features 5 spacious bedrooms and 4 bathrooms upstairs with a bonus bedroom and bathroom in the finished basement. This property provides the opportunity to create your dream home! Situated on a premium 50.2 x 78.8 ft lot, the home boasts 9 ft ceilings and hardwood floors throughout, an oversized combined living and dining area, and a bright eat-in kitchen overlooking the large family room with gas fireplace. You can walk out from your kitchen to your private backyard - perfect for relaxing or entertaining! The open-concept layout makes everyday living effortless. Upstairs, this spacious home offers an abundance of natural light, comfort, and functionality, making it the perfect place to raise your growing family! Enjoy the best of suburban living with urban conveniences. Located in one of Vaughan's most sought-after communities, steps to excellent local schools, churches, public parks, the natural beauty of Boyd Conservation Park, public transit, and shopping. Just minutes to Highways 400 And 407, Cortellucci Vaughan Hospital, Vaughan Mills Mall, Canada's Wonderland, dining, Vaughan Metropolitan Centre, and so much more! Experience a quality lifestyle in a vibrant city that offers something for everyone! (id:61852)
Homelife Woodbine Realty Inc.
103 Office L - 60 Granton Drive
Richmond Hill, Ontario
Discover a Premier Office Opportunity in the Heart of Richmond Hill! Step into a vibrant and professional environment perfectly suited for growing businesses and established professionals alike. Nestled in a highly accessible location just minutes from Highways 407 & 404. This beautiful, 109sq. ft. private office is part of a spacious and thoughtfully designed 7,000+ sq. ft. office layout. Enjoy the ideal blend of open concept energy and private focus, all situated on the second floor of a quiet, well-maintained building (note: no elevator access). This turnkey sublease comes with no hidden fees; gross rent includes everything. Full access to Impressive Amenities Include: One oversized meeting room with an 86" TV perfect for presentations, team sessions, or client meetings, A cozy secondary meeting room with a 36" TV ideal for quick huddles or one-on-ones, Coffee, tea, and refreshments always available to keep you and your guests refreshed, A dedicated shared dining area for breaks and casual conversations, Four shared washrooms for your team and guests convenience, A welcoming receptionist on-site to greet and guide your clients professionally, If you're looking for a prestigious location that offers both professional comfort and convenience, this space is a hidden gem. Come see it for yourself, how this office can support and elevate your business. Your next chapter could start here. A range of office sizes is available in the same premises. Ample free parking spaces are always available. Option: Space can be furnished. (id:61852)
Exp Realty
100 Langstaff Road
Richmond Hill, Ontario
Welcome to the golden opportunity of South Richvale! This property is a true oasis, offering endless potential to bring your dream home to life surrounded by the beauty of nature - a landscape of mature trees, fruit trees, an endearing curb appeal, and a lush perimeter. The value of this property goes above and beyond! Conveniently located and nestled in one of the best neighborhoods of Richmond Hill nearby major highways, transit systems, necessities, amenities, delectable restaurants and close to Mackenzie Health Hospital and Hillcrest Mall. Once a flourishing farm, it retains its charm with existing greenhouses, a peaceful atmosphere, and expansive land ready for revitalization. Whether you envision a custom build or preserving the homes nostalgia, it's ready for the next chapter to match your lifestyle. Grow your family roots in one of Richmond Hill's most sought-after neighborhoods; your next home awaits! (id:61852)
RE/MAX Your Community Realty
B - 491 Eagle Street
Newmarket, Ontario
Welcome to this charming unit in the heart of Newmarket! Enjoy a bright and open layout with some updated flooring, a spacious bedroom featuring a beautiful decorative fireplace, and a private porch perfect for relaxing. The property also offers two parking spaces and access to a shared outdoor area. A great blend of comfort and convenience. (id:61852)
Exp Realty
Basement - 2002 Cocklin Crescent
Oshawa, Ontario
Beautifully renovated and large 2 bedroom basement apartment featuring modern finishes throughout and a completely carpet-free layout, conveniently located next to Seneca Trail Public School in North Oshawa. This spacious unit offers two large bedrooms, including one with a custom built-in closet, a newly updated bathroom, and a brand-new kitchen with sleek, contemporary finishes. Thoughtfully designed and move in ready, this home is ideal for tenants seeking comfort and style. One parking spot is included. (id:61852)
Homelife New World Realty Inc.
288 Guelph Street
Oshawa, Ontario
Welcome to 288 Guelph Street, a beautifully maintained detached bungalow situated in the heart of central Oshawa. This inviting residence offers 3 well-appointed bedrooms on the main level and an additional bedroom in the finished basement, providing versatile living space ideal for families, downsizers, or investors.Thoughtfully designed, the home combines comfort and functionality with excellent potential for future value. Enjoy the convenience of being steps from local amenities, shopping, schools, and transit, with easy access to Highway 401 for seamless commuting. A rare opportunity to own a refined bungalow in a highly sought-after location. (id:61852)
RE/MAX Metropolis Realty
301 - 12 Brian Peck Crescent
Toronto, Ontario
Rarely offered corner unit, 3-bedroom, 2-bath townhouse above 1,400 Sq. Ft. of thoughtfully designed living space in one of Toronto's most beloved family neighborhoods in the heart of Leaside. Located on the top floor and set on a quiet corner, spectacular East view in desired Leaside. This End-Unit home enjoys wonderful natural light, fresh air, and complete privacy with no noise from neighboring units. Additional window in master bedroom, Ample storage. Underground parking & spacious Locker included. You're steps away from Costco, Farm Boy, Starbucks, local shops, parks, and top-rated schools, with easy access to transit and the upcoming Eglinton LRT. Children can walk safely to school, activities, and the nearby library, making everyday life easier for busy families. (id:61852)
Sutton Group-Admiral Realty Inc.
925 - 39 Brant Street
Toronto, Ontario
The Brant Park! Prime location in the heart of King West. Just steps to the best restaurants., shops, nightlife, parks, ttc/streetcar, Ace Hotel, brand new Waterworks Food Hall, Loblaws, LCBO & all of Toronto's iconic landmarks. Located in one of the City's most vibrant neighbourhoods, The Brant Park offers residents loft-style living in an intimate atmosphere. This jr 1-bedroom suite is flooded with natural light and boasts the best views in the building overlooking St. Andrew's Park. An efficient layout with lofty 9 ft concrete ceilings & feature wall. Designer kitchen equipped w/ s/s appliances, gas cooktop, quartz countertops & glass backsplash. Brand new front-loading washer and dryer. Herringbone hardwood flooring throughout. (id:61852)
Baker Real Estate Incorporated
24 Abitibi Avenue
Toronto, Ontario
Custom-Built Home in one of Toronto's most Desirable Neighbourhoods + Income-Generating Basement with Separate Entrance, This beautifully designed home offers a unique and versatile layout perfect for both families and investors. The main floor features 9-ft ceilings in the formal living and dining areas, and a stunning cathedral ceiling with skylight over the kitchen and family room creating a bright, open-concept space filled with natural light. Enjoy a spacious main-floor primary bedroom with a luxurious 5-piece Ensuite, plus a second main-floor room that can serve as a bedroom, den, or office. Upstairs offers sun-filled rooms ideal for extended family, guests, or additional workspace. The separate entrance to the basement provides an excellent opportunity for potential rental income ($$$). (id:61852)
RE/MAX Atrium Home Realty
803 - 47 St Clair Avenue W
Toronto, Ontario
Boutique Style, Low Density Condo offering a quite and private life style, Renovated Spacious 2 bedroom, 2 bathroom suite at 47 St Clair W. Functional 2 bedroom layout with open concept living/dining, balcony, renovated modern kitchen and bright bedrooms. Kitchen included extended cabinetry, currently set up as built in drawers, shelve and desk, perfect for home office or study nook. Steps to Subway, shops and dining in a serene St Clair Community. (id:61852)
Home Standards Brickstone Realty
13 White Elm Road
Barrie, Ontario
Welcome to this beautifully detached home is located in a desirable, family-friendlyneighborhood. Featuring a new kitchen with quartz countertops, backsplash, and stainless steelappliances, plus pot lights, engineered hardwood floors in the living and dining areas, andceramic flooring in the kitchen and foyer. The home offers three bathrooms, including aprimary bedroom with a 3-piece ensuite and walk-in closet. Upgrades include windows and doors,epoxy-finished garage floor, and a finished basement with large windows, pot lights, and arenovated bathroom. Move-in ready and ready to enjoy (id:61852)
Century 21 Property Zone Realty Inc.
