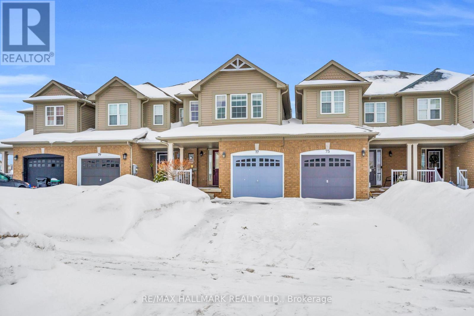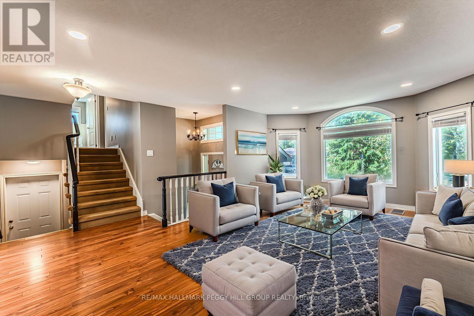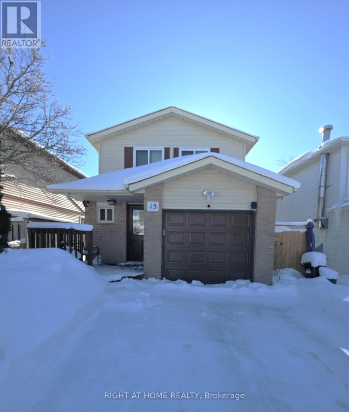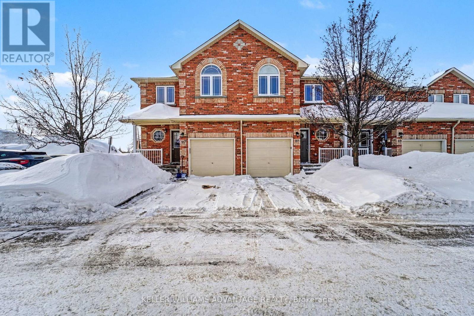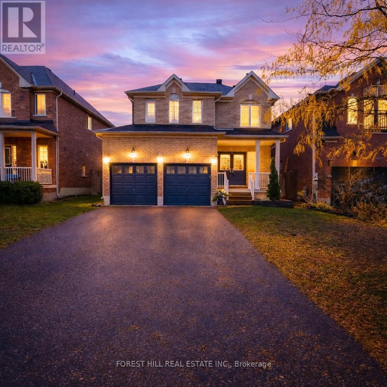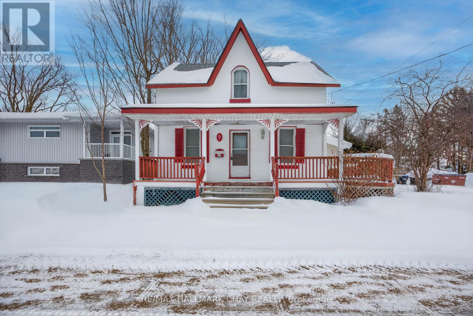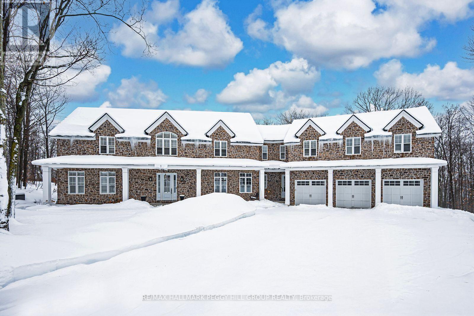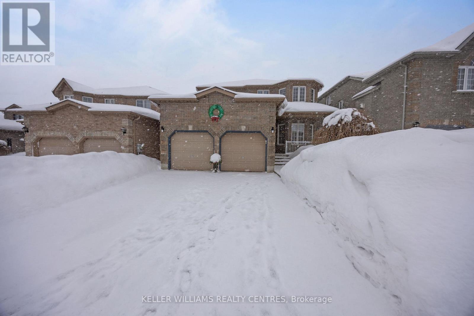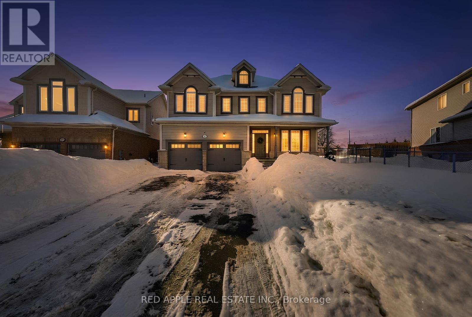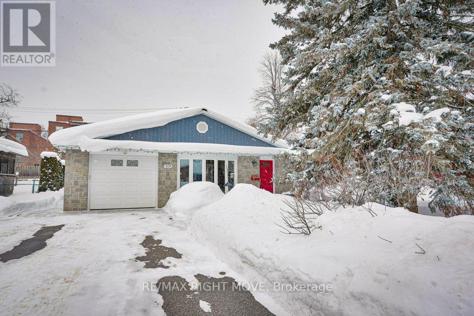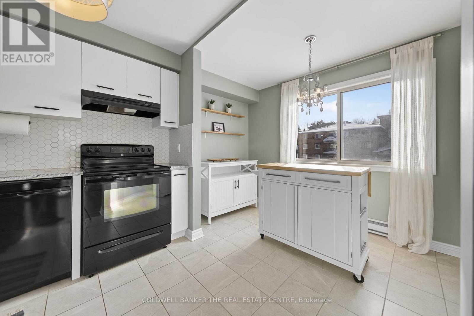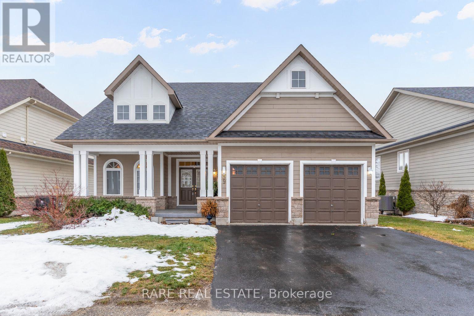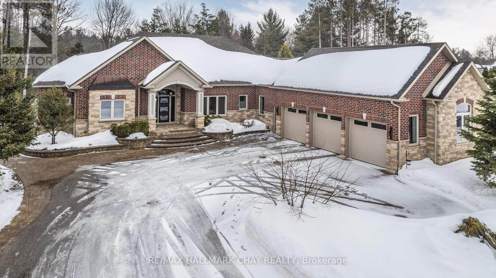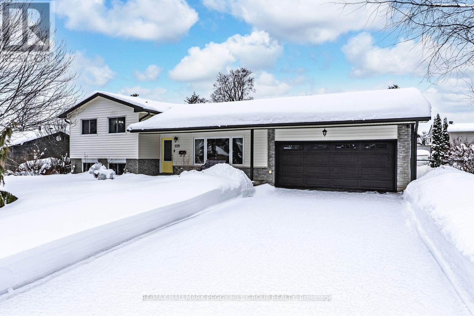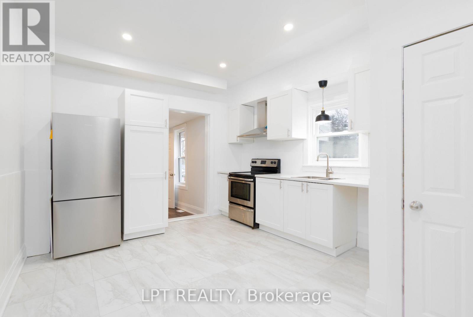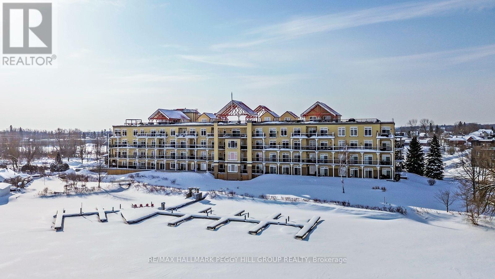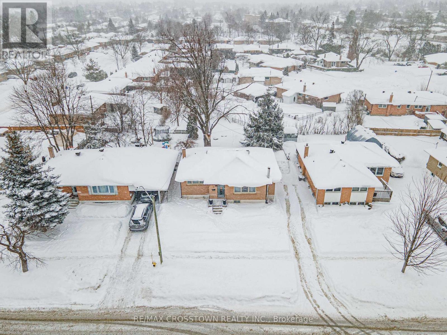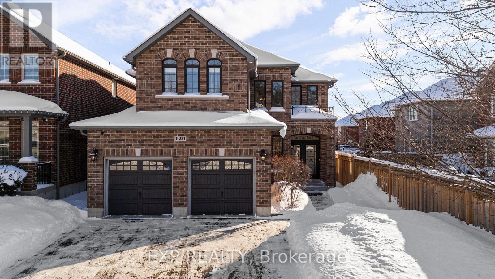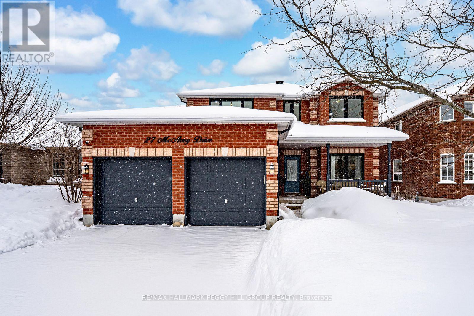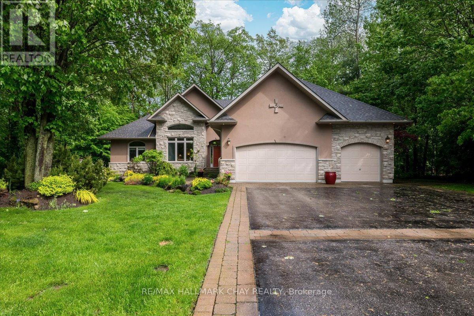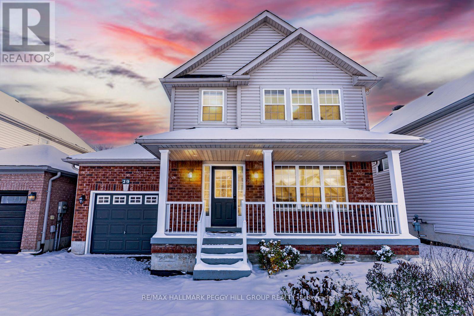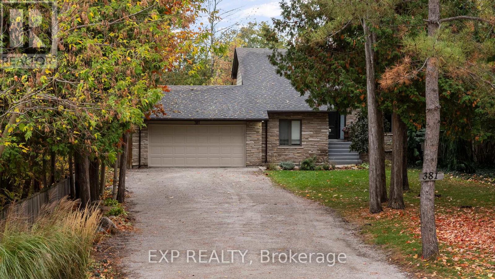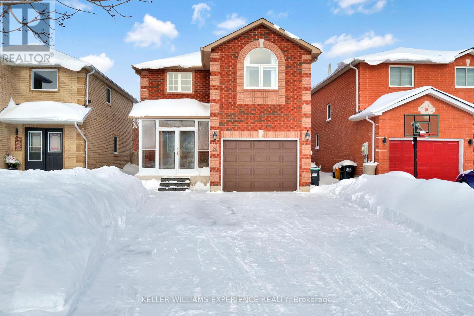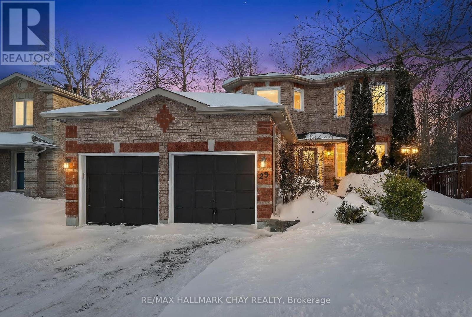77 Commonwealth Road
Barrie, Ontario
Welcome to this beautifully maintained 3-bedroom, 3-bathroom freehold townhome nestled in one of Barrie's most family-friendly communities. Pride of ownership is evident throughout, offering a bright, functional layout designed for comfortable everyday living. The spacious main level flows effortlessly-perfect for both relaxing and entertaining-while generous bedrooms provide ample space for families, guests, or a home office setup. Enjoy the convenience of being just 5 minutes from the sandy shores of Lake Simcoe, scenic waterfront trails, and Barrie GO Station, making commuting a breeze. With shopping, schools, parks, and everyday amenities right at your doorstep, this location checks every box for growing families, first-time buyers, or savvy investors. Move-in ready and set in a welcoming neighborhood, this home offers the perfect balance of lifestyle, location, and long-term value. (id:61852)
RE/MAX Hallmark Realty Ltd.
239 Simcoe Street
Clearview, Ontario
FAMILY FRIENDLY STAYNER HOME WITH REGISTERED SECOND UNIT, INCOME POTENTIAL & PRIME LOCATION! Get ready to fall in love with this fantastic family home in the heart of Stayner, set in a desirable neighbourhood close to schools, parks, trails, restaurants, Clearview EcoPark and Community Garden, Clearview EcoBark Dog Park, shopping centres, and the charm of Stayner's historical downtown, all with easy access to highways for commuters and just a short drive to Wasaga Beach and Collingwood. Offering incredible versatility, this property features a registered second unit with its own kitchen, rec room, full bathroom, and two generous bedrooms, providing income potential for investors or first-time buyers. The main level boasts a generously sized living room with front yard views, a bright open concept kitchen and dining area with plenty of cabinetry, a breakfast bar, and a walkout to the back deck for easy entertaining. With five bedrooms and three full bathrooms in total, there's space for the whole family, including a primary suite with a four-piece ensuite and two additional bedrooms sharing another full bath on the upper level. Pride of ownership shines throughout with timeless finishes, neutral paint tones, pot lights, and laminate and vinyl flooring across both units. Outdoors, enjoy two decks overlooking a beautifully maintained backyard complete with a handy garden shed, plus a large two-car attached garage and parking for four in the driveway. No matter your stage of life, this #HomeToStay offers the space, versatility, and lifestyle you've been waiting for. (id:61852)
RE/MAX Hallmark Peggy Hill Group Realty
15 Argyle Road
Barrie, Ontario
This modern, move-in ready 2-storey detached home offers stylish finishes and a fully finished interior from top to bottom, with no carpets throughout. The main level features an upgraded kitchen with quartz countertops, a breakfast bar, and modern cabinetry, opening onto a combined living and dining area that flows seamlessly to the backyard deck. Upstairs you will find three good sized bedrooms and an updated main bathroom complete with a sleek double-sink vanity. The fully finished basement extends the living space with a 4th bedroom and a cozy recreation area. Located within walking distance to Sunnidale Park and a nearby shopping plaza, this home combines comfort with convenient access to trails, green space, and everyday amenities. ** This is a linked property.** (id:61852)
Right At Home Realty
25 - 25 Southwoods Crescent
Barrie, Ontario
Stop your search - the perfect starter home is here! This bright and spacious 3-bedroom end-unit condo townhouse is an ideal opportunity for first-time buyers looking to step into homeownership in sought-after southwest Barrie. Located on a main intersection with superior landscaping and snow removal within the community, this move-in-ready home offers comfort, functionality, and excellent value.Sun-filled windows, open-concept layout designed for everyday living. The large kitchen with stainless steel appliances flows seamlessly into the living and dining area, featuring hardwood floors and a walk-out to a private fenced yard-perfect for morning coffee, entertaining, or letting pets play.Upstairs, you'll find three generously sized bedrooms, ideal for a growing family, a home office, or guest space. Well-maintained and easy to love, this home offers a low-maintenance lifestyle in a family-friendly community close to schools, parks, shopping, and commuter routes.Affordable, functional, and full of potential-this is the starter home you've been waiting for. Just move in and enjoy! (id:61852)
Keller Williams Advantage Realty
31 Connaught Lane
Barrie, Ontario
Welcome to this beautifully maintained, fully finished 4-bedroom, 4-bath ~FANDOR Built~ home in Barrie's highly desirable Innis-Shore community - where space, comfort, and lifestyle - inside and out - come together. Tucked away on a quiet, family-friendly street, this bright 2-storey home showcases 9-ft ceilings and an airy open-concept layout designed for everyday living and entertaining. The eat-in kitchen walks out to the backyard (your pool and oasis) and flows seamlessly into the formal dining and living areas - perfect for gatherings. A main-floor laundry room with inside garage access adds everyday convenience. Upstairs, you'll find four generously sized bedrooms, including a spacious primary retreat featuring a walk-in closet and private ensuite - your own peaceful escape at the end of the day. The fully finished lower level expands your living space with a large family room, office zone, and gym area - ideal for growing families, remote work, or multi-purpose living (make gym a bedroom if needed). Step outside to enjoy a private, fully fenced backyard oasis complete with an above-ground pool, expansive patio for entertaining with gazebo, and garden shed - ready for summer fun. The wide 4-car driveway (no sidewalk!) offers rare extra parking and space for many. Located minutes from top-rated schools, parks, shopping, Lake Simcoe, GO Transit, Yonge Street, and Hwy 400 - commuters will love the convenience. Move-in ready, this is your opportunity to secure space, location, and lifestyle in one of Barrie's most sought-after neighbourhoods. Rental items: Hot water tank approx. $32/month, Heat pump approx. $118/month. (id:61852)
Forest Hill Real Estate Inc.
9 Maria Street
Springwater, Ontario
THE LARGEST DETACHED HOME IN SPRINGWATER FOR UNDER $520,000!!! Welcome To 9 Maria Street, Elmvale -A Charming Century Home Built In 1890, Offering A Unique Blend Of Historic Character & Modern Functionality. This 2 + 1 Bedroom, Two-Bath Residence Features 1,973 Sq. Ft. Of Above-Grade Living Space With A Full Family & Dining Room, Providing A Spacious & Flexible Layout Suited To A Variety Of Lifestyles. The Home Also Includes A Legal-Height, Partially Finished Basement Spanning 1,167 Sq. Ft., Offering Ample Room For Storage, Or Future Living Space. Original Details Add Warmth & Personality, While Recent Updates Such As A New Furnace (2025) & Roof (2021) Deliver Comfort, Efficiency, & Long-Term Peace Of Mind. Ideally Located Just Steps From The Elmvale Arena, Queen Street, Local Parks, Foodland, Elmvale District High School, & Community Landmarks Such As The Elmvale Springwater Artisan Well, Annual Fall Fair & Maple Syrup Festival, This Property Combines Small-Town Charm With Everyday Convenience. Don't Miss This Rare Opportunity To Own A Piece Of Elmvale's History With Room To Grow And Make It Your Own! (id:61852)
RE/MAX Hallmark Chay Realty
16 Heron Boulevard
Springwater, Ontario
CUSTOM BUILT ESTATE ON 1.5 ACRES WITH NEARLY 7,100 SQ FT, 2 TRIPLE CAR GARAGES, INGROUND SALTWATER POOL, HOT TUB & WOOD-FIRED SAUNA! Take a seat before you scroll, because this Snow Valley estate delivers a triple-car garage on a core slab with a hidden triple-car garage below, nearly 7,100 fin sq ft, and a backyard that feels like a private resort. This custom-built home sits on a 1.5-acre lot backing onto EP land and showcases a heated inground saltwater pool, landscaping, a 2,000 sq ft patio, a wood-fired barrel sauna, a hot tub, soffit lights and a gas BBQ line. Across the main level, 10-ft ceilings and wide plank hardwood frame the kitchen with white cabinets, a 12-ft island, a double quartz sink, high-end appliances, a reverse osmosis system, a walk-in pantry and a walkout. The great room elevates the space with a 25-ft ceiling, double-sided Napoleon gas fireplace wrapped in floor-to-ceiling brick and 2 sets of sliding doors. The main floor also offers an office with a fireplace and a walkout, along with a laundry/mud room with a pet wash station, a heated floor, a garage entry and an exterior door. The primary suite showcases 2 walk-in dressing rooms, a balcony and an ensuite with a soaker tub, glass shower, double vanity and a heated floor, while 4 additional bedrooms offer walk-in closets and access to shared and private ensuites. The walkout lower level is designed for staying in, with a bar and recreation zone featuring a beverage fridge, seating for 8, built-in cabinets, display shelves, pot lights, a natural stone sink, brick feature walls, a home theatre, and a separate fitness room. Located within walking distance to Snow Valley Ski Resort, mins to Vespra Hills Golf, approx 10 mins to Barrie, under 30 mins to Wasaga Beach and 45 mins to Collingwood, Orillia and Vaughan. Additional highlights include 2 furnaces, 2 air conditioners, 2 laundry rooms, water treatment, 2 humidifiers, a whole home generator, fibre internet, EV outlets and Blink cameras. (id:61852)
RE/MAX Hallmark Peggy Hill Group Realty
13 Surrey Drive Drive
Barrie, Ontario
Located at the end of a quiet cul-de-sac in North Barrie, this beautifully maintained 4-bedroom home offers a peaceful, family-friendly setting with numerous modern upgrades throughout. Conveniently located just minutes from schools, parks, Cineplex, Georgian College, Royal Vicoria Hospital, and quick highway access, this home delivers both comfort and accessibility. The spacious primary bedroom is a true retreat, featuring a walk-in shower, double vanity, heated floors, and an oversized walk-in closet. A second full bathroom on the same level, also equipped with a double sink, is perfect for a growing family. The home boasts partially upgraded windows and a modern kitchen (2022) complete with under-cabinet lighting that enhances brightness and functionality. The welcoming family room features a cozy fireplace, ideal for relaxing evenings, while the bright dining room provides an excellent space for family gatherings and entertaining. The finished basement offers exceptional versatility, including an additional bedroom with a generously sized closet-perfect for a home office, gym, guest suite, or extra living space. A large recreation room provides ample room for entertaining or kids' activities and features a second fireplace and a walk-in shower. Additional highlights include a manual sprinkler irrigation system, thoughtful modern upgrades throughout, and attention to detail in every corner. Step outside to enjoy summer evenings with a built-in barbecue and gazebo, creating the perfect setting for outdoor entertaining and family time. (id:61852)
Keller Williams Realty Centres
8 Strathmore Place
Barrie, Ontario
Welcome to 8 Strathmore Place, situated in one of the most sought-after neighbourhoods in South East Barrie! This exceptional residence sits on an expansive pool-size, pie-shaped ravine-lot and offers an elevated lifestyle surrounded by natural beauty and convenience. This exceptional 3,000 sq. ft., 2-storey family-home, features engineered hardwood throughout, and creates a striking first-impression that offers a grand "open-to-above" design with expansive windows, seamless flow between the newly updated chef inspired kitchen, spacious dining and living area, the magnificent great room and home office. Ideal for both everyday living and entertaining, the main floor features 9'ceilings throughout, and a soaring 17 ft. cathedral ceiling, floor-to-ceiling windows, tall built-ins and gas fireplace that are all featured in the great room. Expand your living space outdoors with two side walkouts, backing onto trees and protected land, that provides privacy for relaxation and entertaining. The impressive bright and spacious upper level overlooks the great room, and features 4 generously sized bedrooms, including a spacious primary retreat complete with a private ensuite. A well-designed semi-ensuite conveniently connects 2 bedrooms, perfect for growing families. The fully finished basement, offers exceptional versatility with 2 additional bedrooms, 1 additional open concept full kitchen & rec room, 1 full bath, 1 additional laundry room and a separate mudroom entrance. Ideal for multi-generational living, a private in-law suite, or premium rental income, this space seamlessly extends the home's flexible lifestyle, and delivers privacy, comfort, long-term income investment opportunities and value. Enjoy peaceful ravine living with close proximity to schools, parks, restaurants, shopping, and everyday amenities, including bus and GO Transit, and easy access to major highways (Future Bypass), hospitals and Lake Simcoe. (id:61852)
Red Apple Real Estate Inc.
429 Highland Avenue
Orillia, Ontario
Well maintained, 3-level back-split style home located in a northward neighbourhood of Orillia, close to shops and a grocery store. The Couchiching Golf and Country Club and the Lightfoot Trail are a short walk nearby. The level lot measures 60 ft. x 125 ft. and includes a majestic blue spruce tree in the front yard surrounded by perennial gardens, stone walkways and a double-wide paved driveway with parking for up to 4 cars. Enjoy seasonal outdoor living on the side yard patio off the dining room and the backyard patio. Inside, the house has gleaming hardwood floors in most principal rooms. The main floor layout includes front foyer with closet; sunken living room; side door hallway with inside entry from the attached single garage; kitchen with white cabinetry and a dining area with sliding glass doors to the patio. The second floor features 3 bedrooms including the primary bedroom with two closets and semi-ensuite access to the main 4pc. bathroom. The finished basement includes a family room with LED pot lights and a gas fireplace, a 2pc. bathroom and a laundry room/workshop area with a walk-up to access the backyard. Crawl space allows for added storage and includes a horizontal gas furnace, new in 2016. New shingles in 2021 have a transferable warranty. Garden shed at the rear of the lot has hydro. This home is spotless inside and out. Easy to show and in move-in condition. (id:61852)
RE/MAX Right Move
2 - 21 Meadow Lane
Barrie, Ontario
This Gorgeous Multi Level 2 Bedroom, 1 Bathroom Condo Is An Absolute Must See!!!! The Largest Of The 2 Bedroom Units With An Extended Kitchen. Updated Kitchen With Granite Counters And Tons Of Natural Light Throughout The Day. Completely Updated From Top To Bottom Leaves You Nothing Left To Do But Move-In. The Main Floor Offers A Generous Sized Living Room As Well As A Dining Area With A Walkout Balcony. Upstairs, The Primary Bedroom Has Its Own Walkout Balcony And Is Absolutely Massive, Offering So Many Options. Enjoy The Carpet Free Living Throughout & Large In-Suite Laundry Room With Tons Of Space For Storage. One Owned Parking Spot With The Option To Rent A Second Parking Space Offers Peace Of Mind For Those Needing 2 Parking Spots- You Cannot Find This Option Everywhere! This Condo Community Has TONS Of Visitor Parking As Well. Common Area Amenities For Your Usage Include: Outdoor Pool, Exercise Room, Party Room, Tennis Court And Sauna. Located Just Minutes From Highway 400, All Amenities, Go Train, Grocery, Bus Route, Community Centre And The Barrie Waterfront. This Is The Perfect Opportunity For First Time Buyers To Get Into The Market Or Investors To Add To Your Portfolio. (id:61852)
Coldwell Banker The Real Estate Centre
39 Waterfront Circle
Collingwood, Ontario
*TONS OF REPAIRS DONE SINCE LAST LISTING* This gorgeous Beachcomber loft model is located in Collingwood's premier waterfront community, Blue Shores. Situated on a premium pond-front lot with views toward Georgian Bay, this brand new 3-bedroom, 3-bath bungalow-loft offers an ideal blend of comfort, style, and low-maintenance living-perfect for recreation or retirement. The main-floor primary bedroom features a private ensuite, while two guest bedrooms are thoughtfully located on the second level. A spacious open-concept living area is highlighted by a stunning double-sided gas fireplace, soaring cathedral ceilings, and expansive windows overlooking the tranquil pond, creating an inviting space for entertaining family and friends. Residents enjoy access to the brand new recreation centre featuring indoor and outdoor swimming pools, exercise room, party and games rooms, tennis courts, and more. Just steps to the private waterfront and marina-live and love life on the Bay. (id:61852)
Rare Real Estate
36 Lilac Lane
Springwater, Ontario
Barrie House Hub presents 36 Lilac Lane, an exceptional custom luxury bungalow in Midhurst. Built with top-tier materials and a high-efficiency ICF construction, this home offers superior comfort, durability, and energy savings. With over 5,400 sq ft of finished living space, this open-concept bungalow is designed for refined living and effortless entertaining.The stunning great room features soaring cathedral ceilings, a statement gas fireplace, and expansive panoramic windows overlooking the fully landscaped backyard, ravine, and backing onto Willow Creek. Natural light fills the space, creating a seamless connection between indoors and out.The chef's kitchen is a true showpiece, equipped with premium Sub-Zero fridge and freezer, Miele built-in oven, steam oven, and coffee maker, induction cooktop with pot filler, and an impressive nearly 11-foot quartz island-perfect for hosting and gathering. Crown moulding and built-in speakers enhance the main level throughout.The primary suite is a private retreat featuring a walk-in closet and a spa-like ensuite. Two additional bedrooms are thoughtfully positioned at opposite ends of the home, sharing a beautifully finished bathroom with stone countertops, plus a stylish powder room.The fully finished lower level offers nearly 9-foot ceilings, a striking stone feature wall, a home theatre with wet bar, a large laundry/sewing room, bedroom, bathroom, office, and workout area. Radiant in-floor heating throughout the basement ensures year round comfort. An oversized insulated garage includes two Tesla chargers. The separate basement access makes this home a candidate for extended family living. The private backyard oasis features large gorgeous stone patio a built-in firepit and hot tub, ideal for morning coffee or evening entertaining while overlooking the ravine. Close to Highway 400, RVH, and shopping, yet tucked away on a quiet cul-de-sac, this luxury Midhurst home delivers exceptional quality, privacy, and lifestyle. (id:61852)
RE/MAX Hallmark Chay Realty
229 Deborah Way
Barrie, Ontario
MOVE-IN READY SIDE SPLIT IN A QUIET, WELL-ESTABLISHED SOUTH BARRIE NEIGHBOURHOOD WITH A POOL & HOT TUB! Some streets feel different the moment you turn onto them, and Deborah Way is one of those spots where neighbours still wave hello from their driveways and life moves at an easier pace in this established South Barrie neighbourhood. From here, nearby parks and Heritage Square keep walks simple for everyday errands or a coffee run, and a 10-minute drive opens up a long list of restaurants, big box and lifestyle shopping at Costco, Walmart, and Park Place, Highway 400 access, plus downtown Barrie's waterfront. The well-maintained 4-level side split offers a practical layout with over 1,100 sq ft above grade plus finished lower levels that let everyone spread out. The kitchen is set up for real life with newer quartz countertops (2023), warm wood cabinetry, an updated double sink (2023), a tile backsplash, and updated stainless steel appliances (2023) that make both weeknight meals and weekend baking feel easy. Three bedrooms sit together alongside a 4-piece bathroom, while a few steps down, the rec room is anchored by a wood-burning fireplace that instantly changes the mood on cold nights, while the adjacent office gives you a quiet place to work or study. The basement adds a den and a full bathroom, ideal for guests, an older child seeking extra privacy, or a dedicated hobby space. Updated siding (2025) and a freshly repaved driveway (2023) with parking for 6 vehicles lead to the 2-car garage, creating an excellent first impression. Summers are spoken for in the private backyard, where an on-ground pool pairs with a hot tub (2023), and a deck, with a storage shed keeping toys and tools neatly tucked away. With an updated electrical panel (2018) and copper wire pig-tailing completed to code, this South Barrie #HomeToStay lets the next owners step straight into the lifestyle without a long list of projects waiting. (id:61852)
RE/MAX Hallmark Peggy Hill Group Realty
249 Harvey Street
Orillia, Ontario
Step Into A Piece Of Orillia's History, Updated For Modern Living. This Full Brick, Century Home Is Nestled On A Quiet Street, Offering The Perfect Blend Of Character And Convenience. Spacious Layout Featuring Large Living And Dining Rooms Is Ideal For Both Entertaining And Family Life. With 3+1 Bedrooms And 3 Bathrooms (Including A Powder Room), There Is Ample Space For Everyone. The Heart Of The Home Is Bright, Modern Kitchen. Significant Updates Include Energy-Efficient New Windows Throughout, New Cabinets, Counter Top And Porcelain Tiles, New Flooring Throughout. Location Is Everything! Take A Short Stroll To Discover All That Downtown Orillia Has To Offer - Charming Coffee Shops, Unique Boutiques, Restaurants. Public Transit Is Also Easily Accessible. (id:61852)
Lpt Realty
401 - 140 Cedar Island Road
Orillia, Ontario
2,208 SQ FT PENTHOUSE WITH MASSIVE ROOFTOP TERRACE, PRIVATE BALCONY, 2 PARKING SPOTS, LAKE VIEWS & RARE PRIVATE DOCK SLIP! Here's your chance to own the crown jewel of Elgin Bay Club, a highly sought-after waterfront penthouse with over 2,200 sq ft of light-filled living space and jaw-dropping views of Lake Couchiching. This bright corner unit features an expansive private rooftop terrace with panoramic views of the lake and Orillia skyline, plus a balcony with a glass sliding walkout overlooking the marina, waterfront park, and downtown. Minutes to shops, dining, trails, parks, beaches, and a marina, this prime location is all about lifestyle. The kitchen offers white cabinets with some glass inserts, granite counters, a bold black/white tile backsplash, an updated built-in oven and cooktop, a large pantry and a breakfast nook. The expansive living and dining areas are anchored by a gas fireplace and feature dual furnace systems with separate heat controls. The generous primary bedroom includes a sitting area, a walk-in closet and a 4-piece ensuite with a glass shower, jacuzzi tub and massive vanity. A 4-piece main bath serves the second bedroom. Bonus second-level loft with a walkout offers added living space and flexible use. Newer vinyl flooring is featured throughout most areas, with in-suite laundry and ample storage adding everyday convenience. Two owned parking spaces, one underground and one outdoor, an exclusive storage locker, make daily living easy. Residents enjoy amenities including a party/meeting room, rooftop deck, community BBQ and visitor parking. Enjoy exclusive ownership of one of Elgin Bay Club's rare private dock slips, as one of the few residences with this privilege, so you can pull up on your boat, store your kayak, and savour waterfront living! Fees include water, parking, building insurance and common elements. Opportunities like this are few and far between - make this rare waterfront penthouse your #HomeToStay before someone else does! (id:61852)
RE/MAX Hallmark Peggy Hill Group Realty
55 Davidson Street
Barrie, Ontario
Welcome to this well-maintained detached brick bungalow situated on a desirable pie-shaped lot in a great neighbourhood. Featuring 4 bedrooms, a functional layout, and a separate entrance to the open-concept basement, offering excellent in-law potential. Ample parking for up to 3 vehicles, close to schools, parks, transit, and amenities. A great opportunity in a sought-after area. (id:61852)
RE/MAX Crosstown Realty Inc.
120 Jewel House Lane
Barrie, Ontario
Situated on a low-traffic street in one of Barrie's most established family neighbourhoods, this warm and welcoming home offers a thoughtful layout, abundant natural light, and a true sense of community. Surrounded by walking trails, parks, Wilkins Beach, and top-ranked schools, the location strikes the perfect balance between everyday convenience and a peaceful, tucked-away setting. The main living area forms the heart of the home , providing an open and comfortable layout, designed for connection. Natural light moves beautifully throughout the day, enhancing the calm, inviting atmosphere that defines the space. The intuitive flow of the home offers openness where you want it and separation where it matters, making it equally suited for busy family life, entertaining, and quiet evenings at home. The kitchen was thoughtfully renovated in 2016 and remains a standout feature, upgraded with quality cabinetry, Cambria quartz countertops, a new sink, updated lighting, and appliances, including a professional-grade Brigade (Viking) gas stove. This space was designed to support both everyday meals and hosting, and it continues to anchor the home as a functional and social hub. Bedrooms feature newer carpeting, while pot lights and updated lighting throughout contribute to a bright, modern feel. The basement is partially finished and intentionally left open, offering excellent potential for a nanny suite, in-law suite, or future secondary apartment, allowing the next owners to tailor the space to their needs. Outside, the property benefits from an in-ground irrigation system for easy lawn and garden maintenance, while the surrounding neighbourhood offers parks, schools, medical services, shopping, restaurants, and fitness studios all within close proximity. A new high school with state-of-the-art athletic and learning facilities further enhances the appeal for growing families. (id:61852)
Exp Realty
27 Mcavoy Drive
Barrie, Ontario
2-STOREY FAMILY HOME WITH UPGRADES GALORE, OVER 3,000 SQ FT OF FINISHED LIVING SPACE, SEPARATE ENTRANCE & BEAUTIFULLY LANDSCAPED YARD! Over 3,000 finished square feet, a thoughtful family-friendly layout, and a long list of meaningful updates make this home an easy "yes" for buyers ready to settle in. The all-brick exterior presents an attached double-car garage with interior access, a lovely covered front porch to enjoy the evening sunsets, and perennial gardens on all sides of the home. The remodelled kitchen (2017) offers stainless steel appliances, an arabesque tiled backsplash, generous prep space, and white shaker cabinetry, alongside a bright breakfast area with built-in cabinetry for a coffee or serving bar and double garden doors opening to the back deck. A gas fireplace anchors the living room, with a separate dining room and sitting room offering additional space for meals and gatherings. Four bedrooms support comfortable family living, highlighted by a spacious primary retreat with a sitting area, a 5-piece ensuite with dual-sink vanity, soaker tub, and glass-walled shower, plus two closets. The finished basement with a separate entry adds a recreation room, a full bathroom, a bedroom, and a bonus finished room great for a fitness space, a theatre room, or whatever your creativity turns it into. Significant updates include shingles (2017), windows and doors (2022), a stone patio with reinforced area ready for future hot tub potential (2020), luxury vinyl plank flooring throughout the upper floors (2022), and smart home switches in the main living areas. The backyard features an expansive stone patio, a deck with black aluminum railings, a fenced yard, and mature greenery. Set in west Barrie within walking distance to a park and public transit, just 10 minutes to Kempenfelt Bay, waterfront trails, waterfront parks, and downtown Barrie, with quick access to Highway 400. (id:61852)
RE/MAX Hallmark Peggy Hill Group Realty
5 Timber Court
Springwater, Ontario
Large fully finished family bungalow, sitting on a premium, over half acre estate lot, at the end of a private court. Shingles have been replaced, upgraded ensuite bathroom, 14 foot ceilings in great room, high ceilings throughout, large gourmet kitchen with built in appliances, pot lights and large island with granite counters and backsplash. Large deck of the breakfast room. This property features gardens with irrigation, and lighting, there are views of them out every window. Property also features invisible fence for your pets, triple car garage with separate entrance to the lower level. Owned hot water tank. (id:61852)
RE/MAX Hallmark Chay Realty
29 Brookwood Drive
Barrie, Ontario
BRIGHT & FLEXIBLE FAMILY LIVING IN ONE OF BARRIE'S MOST LOVED NEIGHBOURHOODS! Tucked into the heart of Barrie's Holly neighbourhood, this is the kind of home where daily life feels easy. Mornings can start with a short walk to school, a quick stop for coffee or groceries, and kids meeting friends at the nearby park. Weekends might mean exploring the trails at Ardagh Bluffs, spontaneous trips to the waterfront and Centennial Beach, or an easy commute with Highway 400 just minutes away. Step inside, and the space opens into a bright main level where natural light fills the living room and flows into an inviting eat-in kitchen. Here, everyday meals, homework at the table, and weekend hosting all happen effortlessly, with a newer dishwasher and direct walkout to the backyard making life even smoother. Outside, the fully fenced backyard extends your living space. Picture summer barbecues on the large deck, kids and pets playing freely on the green space, and quiet nights relaxing on the patio under the stars. Upstairs is designed for rest and recharge, with three generous bedrooms including a peaceful primary retreat featuring a walk-in closet and a private ensuite with a soaker tub. An additional full bathroom and great storage help keep daily routines organized and stress-free. The finished lower level adds even more flexibility for real life. Whether it becomes movie night central, a teen hangout, guest suite, home office, or space for extended family, the rec room and fourth bedroom adapt as your needs change over time. If you have been looking for a home that supports how families live today, this one offers the location and lifestyle to grow into your next chapter with confidence. It is the kind of place where memories are made naturally, season after season, year after year. (id:61852)
RE/MAX Hallmark Peggy Hill Group Realty
381 Cox Mill Road
Barrie, Ontario
Tucked into a quiet, family-friendly neighbourhood that feels more country than city, this well-cared-for home offers a rare blend of privacy, space, and proximity to the water. Set on a beautifully landscaped lot with mature trees and extensive perennial gardens, the backyard is a true urban oasis, complete with an in-ground pool, natural gas heater, hot tub with enclosure, pergola-covered deck, and plenty of room to entertain or relax in total privacy. Inside, the home is thoughtfully laid out with generous spacing across every level, creating a comfortable flow for everyday living. The living room serves as the heart of the home, highlighted by a soaring ceiling, abundant natural light, and an electric fireplace that adds warmth and character. The kitchen has been refreshed with updated cabinetry, backsplash, lighting, and newer appliances, while cornice moulding and updated flooring add subtle elegance throughout. The primary bedroom offers a peaceful retreat, featuring a charming private deck overlooking the backyard, ideal for morning coffee or quiet evenings. Additional updates include a professionally painted interior in 2025, modernized lighting with added pot lights, a barn door accent to the primary ensuite, and updated deck railings. Major mechanical and structural improvements provide peace of mind, including a furnace (2015), air conditioner (2015), HRV system (2015), 200-amp electrical service, and a roof replaced in 2018. A large driveway with parking for up to 10 vehicles adds everyday convenience. Located within walking distance to Tollendale Park, the Gables Trail, schools, and the waterfront, and just minutes to beaches, the marina, downtown, shopping, and Highway access, this is a home that supports both lifestyle and location. A welcoming space filled with family memories, summer entertaining, and natural beauty, ready for its next chapter. (id:61852)
Exp Realty
28 Coronation Parkway
Barrie, Ontario
Nestled in the heart of the highly sought-after, family-friendly Innis-Shore community, this beautifully laid-out 4-bedroom, 2.5-bath home offers the perfect blend of space, comfort, and everyday convenience. Boasting over 1780 sq ft of bright living space, the main floor is thoughtfully designed for both daily life and entertaining. Enjoy a welcoming living room and dining room, complemented by an open-concept kitchen with ample cabinetry and a pantry tucked around the corner -ideal for busy households. A convenient powder room and main-floor laundry with direct garage access complete this level. Upstairs, retreat to the spacious principal bedroom, featuring a private 4-piece ensuite and a spacious walk-in closet, while three additional well-sized bedrooms and a full 4-piece family bath provide plenty of room for kids, guests, or a home office.The unfinished basement offers endless potential-create a rec room, gym, additional living space, or simply enjoy the extra storage and is outfitted with a water softener, sump pump, and back up sump pump. The central vac hoses store inside the walls to keep your closet space free from hose-clutter. Located just minutes from excellent schools, parks, and scenic walking trails, this home is perfect for growing families or those looking to settle into a vibrant, welcoming neighbourhood. This home is a wonderful opportunity to put down roots in one of Barrie's most desirable communities. (id:61852)
Keller Williams Experience Realty
29 Benson Drive
Barrie, Ontario
Beautifully updated and exceptionally maintained all-brick two-storey home set on a large 50' x 110' lot backing onto protected greenspace and the historic Nine Mile Portage Trail that leads to Lake Simcoe's Kempenfelt Bay. Surrounded by mature trees offering a stunning canopy of fall colour, this property provides rare privacy with no rear neighbours in a friendly family-centric neighbourhood - steps to parks, schools, greenspace and transit, with quick access to GO service and major commuter routes. Offering over 3,000 sq.ft. of functional finished living space, the open-concept main floor is ideal for family living and entertaining. The modern, updated kitchen features stainless steel appliances, upgraded cabinetry, granite counters, oversized island, and abundant storage, flowing seamlessly into the bright family room with gas fireplace. Formal living and dining spaces, main floor laundry, a 2-pc bath and inside entry to the garage add everyday convenience. Walk out to the fully fenced yard from the eat in kitchen - with large deck, defined seating area and garden shed. Private upper level hosts four generous bedrooms, including a spacious primary suite with walk-in closet and updated spa-like ensuite with oversized soaker tub and separate glass-walled shower. Fully finished basement extends the living space with wide plank flooring, a second gas fireplace, large rec room and an additional bedroom for overnight guests or older children looking for their own space. Pride of ownership is evident throughout this move-in-ready gem and it checks all the boxes with modern finishes, tasteful neutral décor and thoughtful upgrades throughout. Welcome Home! (id:61852)
RE/MAX Hallmark Chay Realty
