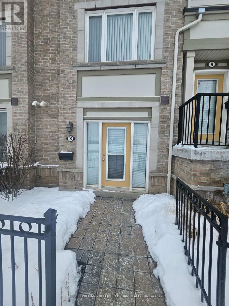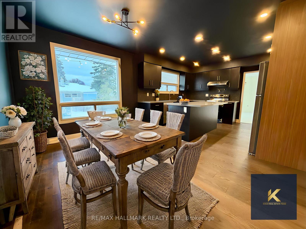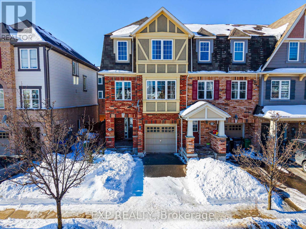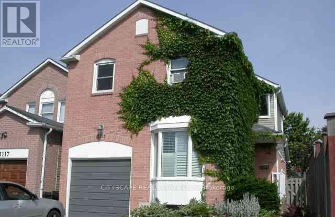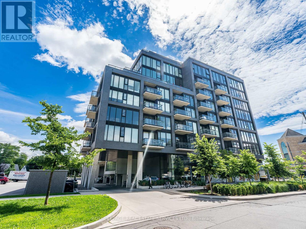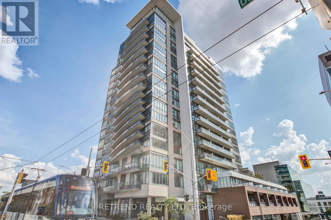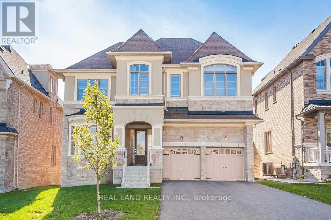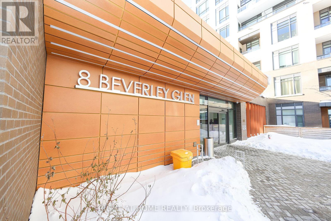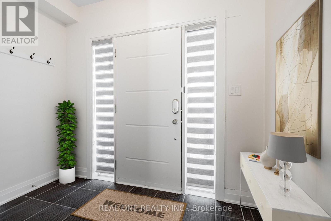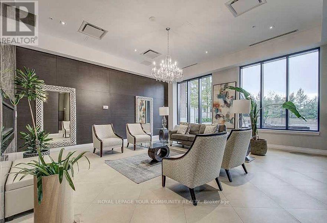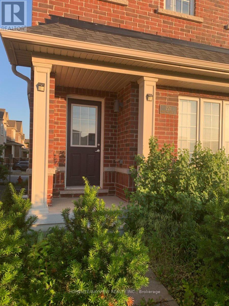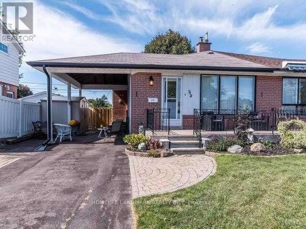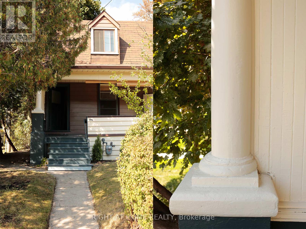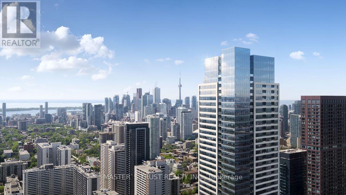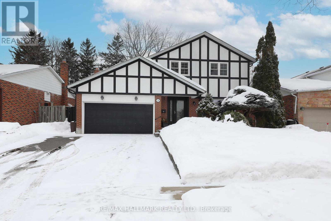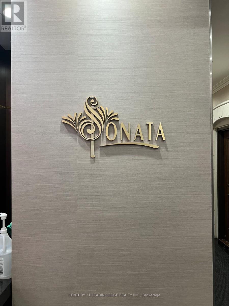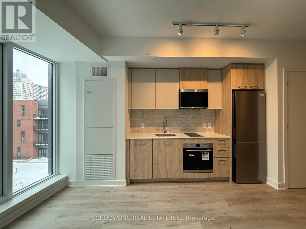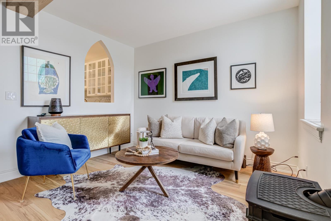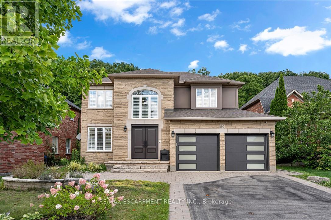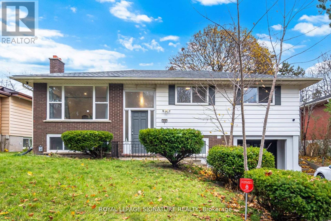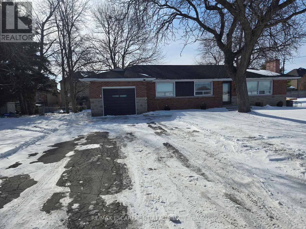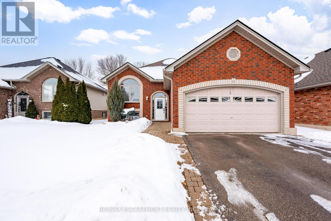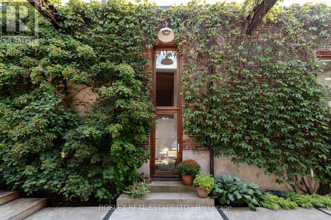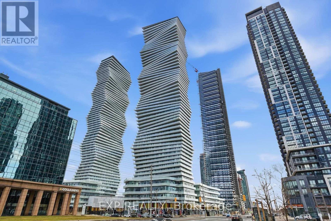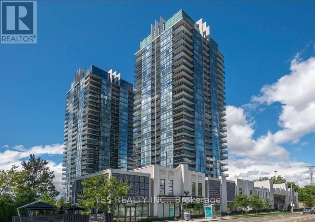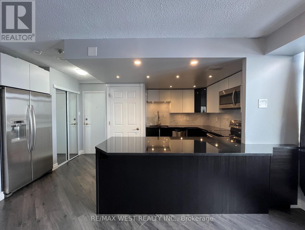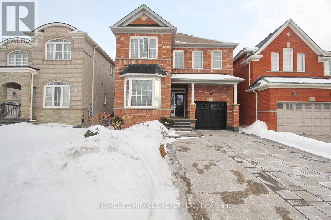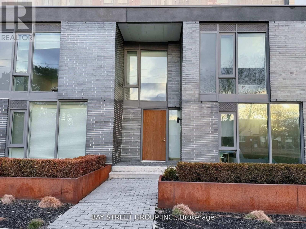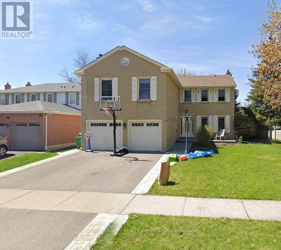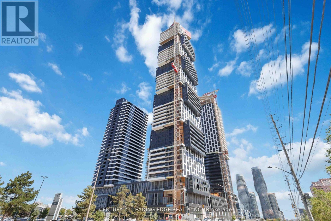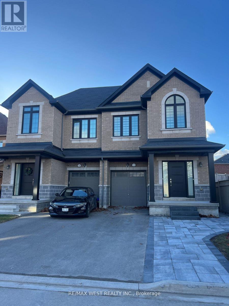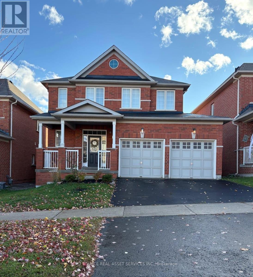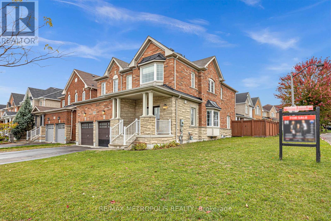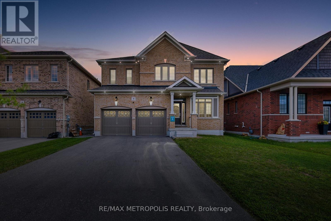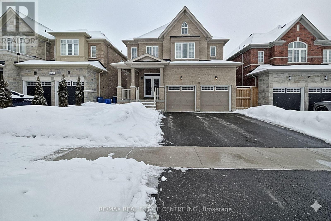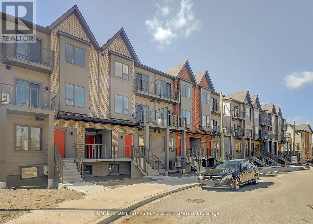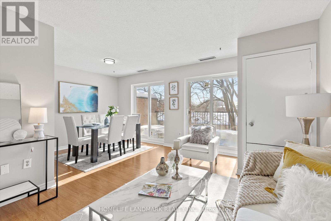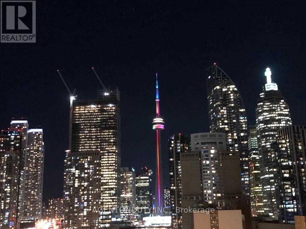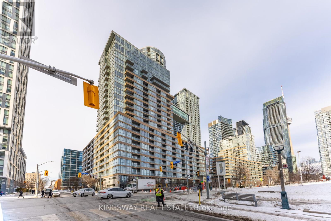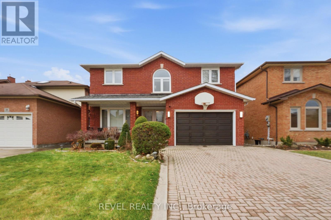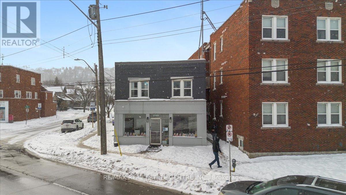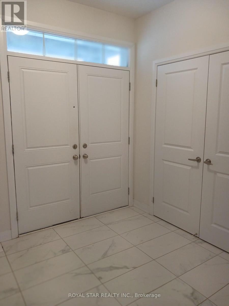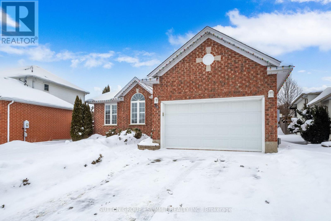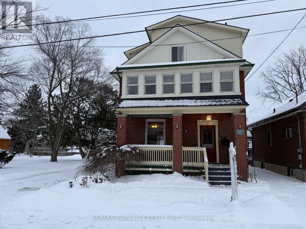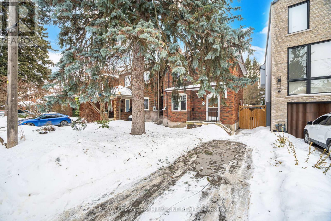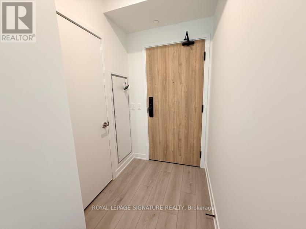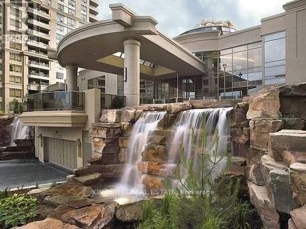8 - 5100 Plantation Place
Mississauga, Ontario
Family-friendly townhouse in prime location!!! Discover the perfect starter home for young couples, smaller families, or seniores! This 1 bedroom, 1 washroom, ground-level townhouse boasts: low maintenance living, 2 parking spaces, open concept kitchen and living room and patio perfect for summer entertainment. Enjoy unparalleled convenience with: steps away from shopping centers, restaurants, and groceries. proximity to Shoppers Drug Mart, banks, Rona, Value Village, and many more Easy access to Highway 403, minutes from Erin Mills Town Centre and Credit Valley Hospital. Don't miss this rare opportunity! (id:61852)
Keller Williams Referred Urban Realty
14 Alphonse Crescent
Mississauga, Ontario
This property offers excellent value for anyone looking for ample space, comfort, and versatility. Four bedrooms (one room can be flex-use/office), 2 full washrooms and a large living/dining area able to comfortably accommodate any family. Heated solarium great for all seasons usage. Private laundry for your use only. Upgraded kitchen with an eat-in breakfast island. Two parking spots for your convenience are included in rent. Excellent location close to transit, GO Station, schools, shops, parks etc. (id:61852)
RE/MAX Hallmark Realty Ltd.
22 Donomore Drive
Brampton, Ontario
Discover this spacious and beautifully maintained 1875 sq ft end unit townhouse, perfectly positioned across from a serene park in one of the area's most desirable communities. Designed for modern family living, this home has been freshly painted, professionally cleaned, and offers a bright and functional layout filled with upgrades and thoughtful details. Step inside to find separate living and family rooms, creating the ideal balance between entertaining space and everyday comfort. The gorgeous kitchen, stretching the full width of the home, features granite countertops, stainless steel appliances, and abundant cabinetry, all overlooking the cozy family area. Upstairs, the primary suite impresses with its generous size, walk-in closet, and private 4-piece ensuite. The second bedroom also includes a walk-in closet, and every bedroom offers ample space and natural light. The finished lower level adds even more versatility with a bright recreation room and sliding door walkout to the backyard-a perfect spot for relaxing or entertaining. A convenient garage-to-home entry provides everyday ease. Enjoy the benefits of a prime location close to schools, shopping plazas, the GO Station, library, and parks-everything your family needs is just minutes away. This immaculate end unit combines space, style, and unbeatable convenience-a rare opportunity you don't want to miss! (id:61852)
Exp Realty
3115 Cambourne Crescent
Mississauga, Ontario
JUST REDUCED FOR QUICK SALE TRY YOUR OFFER. MUST BE SOLD - Now is your chance to own the best-value detached home in Meadowvale. Renovate to suit or clean up and live in as-is. An unbelievable opportunity for end users or investors alike. Detached Meadowvale, Great area, Nice sized Lot 3 Bedroom Detached ,Huge Yard, Family Friendly Neighborhood. House is sold as is where is. (id:61852)
Cityscape Real Estate Ltd.
312 - 7 Smith Crescent
Toronto, Ontario
Priced to sell! This upgraded sun-filled 1 bedroom and den condo at Queensway Park Condos offers a functional open concept layout. With a walk score of 91 everything you need is steps away. (restaurants, shopping, parks). With easy access to Mimico GO station, 1 bus to Royal York subway station, and easy access to downtown Toronto so you can keep your car parked in your own parking space. Rarely offered in a 1 bedroom+den unit is aa storage locker. The inside of this condo suite offers a functional and practical layout, the kitchen with ample cupboard space, upgraded island offers additional storage and a dining area for 4. Open concept living space with walkout to private south facing balcony. Bedroom has a wall to wall closet. Complimenting the suite is the oversized den with closet, upgraded laminate floors throughout, blackout blinds, smooth finished ceiling, euro inspired appliances and an upgraded 4-piece bath. (id:61852)
Royal LePage Real Estate Services Ltd.
85 Duke Street W
Kitchener, Ontario
Right in the heart of the Innovation District, this luxury 15th-floor corner condo dazzles with spectacular dual views and a 65 sqft balcony featuring a custom 6ft privacy screen. The interior is defined by superior quality, boasting Terrawod flooring, 4-inch square edge baseboards, upgraded cabinetry hardware, a ceramic backsplash, and a modern kitchen with a granite island bathed in natural light. A unique built-in speaker system runs throughout the unit, while in-suite laundry adds essential convenience. Located walking distance to Google, the Pharmacy School, and the LRT Hub, this spot is a magnet for young professionals. This is a flexible, turn-key opportunity for investors with a tenant willing to stay, or available with vacant possession for those looking to move in; 24 hours notice required for showings. (id:61852)
Retrend Realty Ltd
3 Love Court
Richmond Hill, Ontario
Absolutely Immaculate Luxury Detached House W/Stucco And Stone Front, 5 Bedrooms W/5 Ensuites, 10'Ceilinbg High On M/Fl. 9'Ceiling High On 2/F, Tons Of Upgrade, Modern Kit W/Quartz Counter-Top & B/I Appliances. Upgrade Kit Cabinet, Oak Stair W/Iron Pickets, Hdwd Fl Thru-Out, Upgrade Porcelain Tile, Smooth Ceiling, Crown Moulding, Pot Light, Frameless Class Shower, Close To Park, Public School, Plaza, Hwy404, Within Well Know Bayview Secondary School Zone. (id:61852)
Real Land Realty Inc.
8 Beverley Boulevard
Vaughan, Ontario
Welcome to this sleek over 900 Sqf, modern 2 bedroom, 2 Bathroom condo offering Bright, Contemporary living in an open -concept layout. The Stylish kitchen features built-in stainless-steel appliances, a functional Island, and seamless cabinetry that flows into a spacious living and dining area with walkout access to a private balcony. Both bedrooms offer generous closet space. Upgraded light -toned flooring, high ceilings and large windows fill the unit with natural light. additional features include smart remote-control blinds, smart wireless dimmer switches, and reinforced TV wall support in the living room. Enjoy premium services such as 24-hour concierge, fitness centre, Basketball court, Gym, party / meeting room. Conveniently located steps from schools, scenic park, Walmart, Shoppers drug mart, and Promenade mall . (id:61852)
Right At Home Realty
5 Gridiron Gate
Vaughan, Ontario
Stylish 5-year-new modern semi-detached home nestled in one of Vaughan's most desirable neighbourhoods. Thoughtfully designed across three spacious levels plus a basement, this home offers the perfect blend of functionality, comfort, and contemporary elegance. Step inside to discover 9' ceilings, pot lights, and hardwood flooring throughout, except bedrooms. The open-concept kitchen is an entertainer's dream - featuring quartz countertops, stainless steel kitchen appliance, a large central island, and seamless flow into the dining and living areas, perfect for gatherings and everyday family life. Sunlight pours in through expansive windows, creating a bright and airy atmosphere on every level. The primary bedroom offers a serene retreat with a 5-piece spa-inspired ensuite, complete with a stand-alone soaking tub and separate shower. With ample living space across all levels, a versatile basement, and a modern design aesthetic, this home truly embodies the best of contemporary Vaughan living - stylish, functional, and full of light. Free visitor parkings along the front street. Steps to Walmart, Home Depot, Staples, & all other amenities. (id:61852)
Real One Realty Inc.
726 - 11611 Yonge Street
Richmond Hill, Ontario
One of the largest one-bedroom units available in the sought-after Bristol Condos, a gorgeous boutique building located right on Yonge Street. This sun filled unit is beautifully upgraded, featuring stainless steel appliances, elegant crown mouldings, custom wall mouldings in the living room, and a built-in wall unit complete with TV mount, along with many additional enhancements throughout. Enjoy peaceful sunrise views from your balcony overlooking greenspace. Thoughtfully designed and impeccably maintained, this unit truly stands out and is a must-see. A wide selection of amenities, include a fitness centre, party room, and a beautifully landscaped rooftop patio with garden space and BBQ area. The building also offers guest suites for visitors, secure bike storage, visitor parking, and 24 hour concierge service. Thoughtfully designed common areas and modern conveniences enhance everyday living in this boutique-style condominium. Enjoy unbeatable conveniences with transit at your doorstep and groceries, banks, and restaurants just a short walk away. All the benefits of urban living-without the traffic and noise-make this an ideal place to call home. (id:61852)
RE/MAX Your Community Realty
20 - 1 Fortuna Circle
New Tecumseth, Ontario
STUNNING BUNGALOFT IN THE GOLFING COMMUNITY OF BRIAR HILL! Extensive renovations dressed to impress from top to bottom! Entertain in style with the grand dining room across from a lovely living room. Beautifully upgraded kitchen with breakfast bar and eat in area opening to a cozy family room with gas fireplace and a walkout to the deck. Electric awning for shade on a hot summer day! Escape to your spacious Primary suite w/walk in in closet and five piece ensuite (separate shower). Family or friends can enjoy the loft bedroom or use it for a private office. The basement renos continue with a super large rec room with Napoleon electric fireplace and luxurious broadloom. Loads of pot lights and a built in shelving unit. A third bedroom is roomy with a double closet. The third bathroom has built in mirror lighting. There is a second kitchen style room with loads of cabinets for extra storage, a cold cellar and a few extra closets! NEWER LIST: FURNACE, AIR CONDITIONER, FRIDGE & STOVE, DISHWASHER, MCROWAVE/FAN, QUARTZ COUNTER/BACKSPLASH, LIGHT FIXTURES ALL SWITCHES/PLUGS, CUSTOM WINDOW TREATMENTS, FIREPLACE IN BASEMENT, DOORS AND TRIM!! Move in and enjoy this home with a Community Centre for activities, access to the Nottawasaga Inn for discounted gym and restaurants, golf, close to Walmart, Timmies, Liquor store, Alliston shops, churches , Hwy 27 and 400 (id:61852)
RE/MAX Hallmark Chay Realty
221 Harding Park Street N
Newmarket, Ontario
Prime Location! Nestled In The Heart Of Vibrant Newmarket. This Elegant And Spacious Residence Offers a sun-filled 3-Storey , End unit Townhome . 3+1 Bedrooms And 5 Bathrooms, open Concept Layout, Finished basement with 3-pc bathroom, Hot tap and mini bar fridge . Located In A Quiet, Family-Friendly Neighborhood, This Home Boasts Excellent Natural Lighting Throughout, Creating A Warm And Inviting Atmosphere. The Main Floor Features A Convenient Laundry Room And an Home office with in suite 3 pc Bathroom, Upstairs, Discover A Bright And Airy Living Space With A Modern Kitchen Equipped With Stainless Steel Appliances And A Cozy Breakfast Area. The Living Room Opens Onto A Private Balcony, Ideal For Relaxing Or Entertaining. Enjoy The Convenience Of Being Just Minutes Away From Upper Canada Mall, Trendy Restaurants, Bus terminal, Parks, Walking Trails, Schools, And A Wide Range Of Amenities. Don't Miss Your Chance To Own A Stylish, Functional, And Well-Located Home In One Of Newmarket's Most Sought-After Communities. A Perfect Blend Of Comfort, Elegance, And Everyday Convenience Awaits! (id:61852)
Homelife/bayview Realty Inc.
( Lower ) - 714 Cortez Avenue
Pickering, Ontario
Location! Location! Location! Located In One Of The Most Sought After Neighborhoods! Bright & Updated Spacious Semi-Detached 4 Level Back Split 1 Street From The Lake In Desirable South Pickering. Living Rm With Fireplace & Built In Shelving. Unspoilt 4th Level Bsmt , Plenty Of Storage Space In The Crawl Space. Large Living Room With Fire Place, Huge Bedroom Out Look Backyard . Separate Room For Your Own Laundry . Hwy 401,407. Go Train . (id:61852)
Homelife Landmark Realty Inc.
796 Kingston Road
Toronto, Ontario
Welcome to 796 Kingston Road, a charming two-bedroom end unit freehold townhouse in the Upper Beaches offering privacy, and excellent future potential.Set on a deep lot and facing the Glen Stewart Ravine, the home enjoys a peaceful green outlook and a strong connection to nature. The backyard provides generous outdoor space today with flexibility for the future, including the potential for a rear addition, garden suite, or enhanced outdoor living, all subject to City approvals.Inside, the home features a functional and flexible layout suitable for everyday living, entertaining, or working from home, with two well proportioned bedrooms and the character expected of a classic Beach home. There is also potential to explore a basement suite for added income or multi generational use, subject to City approvals.The location is outstanding. Enjoy ravine walks to Kew Balmy Beach and be steps to Kingston Road Village shops and cafes, the Beach BIA, and the new YMCA. With easy access to TTC buses and streetcars, Bike Share, Danforth GO, and the Main Street subway station, commuting and exploring the city is convenient. The home is within walking distance of Malvern Collegiate Institute and Notre Dame High School, as well as a nearby Catholic elementary school. Nearby elementary options also include Balmy Beach Community School and Glen Ames Senior Public School. (id:61852)
Right At Home Realty
2606 - 603 Sherbourne Street
Toronto, Ontario
**SELL at LOSS! ** Luxury Brand New 1Bedroom + Den at Burke Condo is located just east of Bloor St E & Sherbourne St N Perfectly positioned. Enjoy resort-style amenities: rooftop pool with BBQ area, gym, sauna, entertainment lounge, and more. Burke Condos offers unparalleled convenience with seamless access in every direction. Step outside and discover everything you need within walking distance: charming shops, diverse restaurants, lush parks, and essential services. For those who love upscale shopping, you're just a short stroll from the luxury boutiques of Bloor Street and the chic energy of Yorkville. Asking $650, 000 OPP. $759, 900 Close/ Occupancy: June 2026 1 Bedroom+ Den 1 Bath room 1 Parking 0 Locker 644 sqft on 26 floor . *This Is An Assignment Sale!* (id:61852)
Master's Trust Realty Inc.
31 Ranchdale Crescent
Toronto, Ontario
Something Special Here! Parkwoods Executive 2-Storey 4 Bedroom Home With 4 Baths Including Primary 4Pc Ensuite & Main Bath w/Skylight. Approx. 2100 Sq. Ft. On A 56' Wide Lot x 120' Deep; Fully Fenced And Landscaped Plus Double Garage And Parking For 5+ Cars! The Location Is Perfect! Steps to Schools, Parks And Shopping! The Main Floor Boasts 4 Separate Exits/Walkouts! Principle Rooms Are Spacious And Include: Formal Foyer With Skylight & Hardwood Flrs & Open Staircase, Family. Room With Fireplace And Small Seller Added Addition With Walk-out to Deck, A Seller Added Breakfast Area Addition With Walkout To Yard, Updated Kitchen With Appliances! Dual Heating: Main Floor & Basement Force Air Gas & Central Air, 2nd Floor Heat Pump W/Air & Electric Baseboard. Please Review Floor Plans /Photos /Matterport /Survey. Note: Garage Door Switch located in Front Hall Closet on left. (id:61852)
RE/MAX Hallmark Realty Ltd.
2505 Master Br - 7 Lorraine Drive
Toronto, Ontario
Leasing Master Bedroom Only. This is a 3 bedrooms Unit shared with Landlord ! Shared: Living room, Kitchen, Washer/Dryer. Close to Subway, Restaurants, Entertainments, 401 & More! (id:61852)
Century 21 Leading Edge Realty Inc.
536 - 30 Dreamers Way
Toronto, Ontario
Brand New Downtown Studio at Daniels on Parliament! Be the first to reside in this stunning, never-lived-in studio suite offering a smart, open-concept layout with zero wasted space. This modern urban retreat features high ceilings, sleek laminate flooring, and a contemporary kitchen with high-end stainless steel appliances and custom cabinetry. Enjoy fresh air from your private Juliette balcony and the convenience of in-suite laundry and an included storage locker. The building offers an elite lifestyle with world-class amenities including a 24-hour concierge, state-of-the-art fitness center, co-working and maker spaces, a kids' club, and outdoor BBQ terraces. Boasting a near-perfect Walk Score of 99 and a Biker's Paradise score of 100, you are steps away from the TTC, fresh grocers, the Pam McConnell Aquatic Centre, and the 6-acre Regent Park. Minutes from the Distillery District, Cabbagetown, and the downtown core, this is the ultimate turn-key home for professionals and students alike. (id:61852)
Condowong Real Estate Inc.
1 - 196 Arthur Street N
Guelph, Ontario
A rare find! This Fully renovated up to date character home is full of unique charm in a premium location of downtown Guelph! This spacious yet cozy stone residence has been fully renovated from top to bottom by local craftsman in 2023. Incredible low maintenance fee that INCLUDES Hydro, Storage and Parking, and exterior maintenance for under 80 cents per square foot!! (Remember, maintenance fees are calculated based on property square footage!) New *Heated floors*, new kitchen and bathrooms, fully modernized. Ideally located 5 min walk to downtown Guelph restaurants, theatres and shops. Overlooking the river, this "downtown" end unit townhome is surrounded by nature with beautiful Norwich walking bridge and Wolfond Park at your doorstep. This fantastic two-bedroom, two-storey layout features large windows and a private fully fenced backyard, perfect for gardening and relaxing outdoors. Both bedrooms are generously sized and offer ample storage, charming dormer windows/reading nooks, upgraded second-floor laundry(!), and fully modernized and stylish four-piece bathroom with heated floors. The main level includes brand new kitchen complete with *heated!* artisan tile flooring, convenient main floor two-piece powder room, and a gorgeous and inviting living and dining room, cosy this time of year with gas fireplace and access to backyard for entertaining and gardening in the summer. This unit Includes parking and your own storage locker! Walking distance to downtown, scenic trails, and a park right next door. A rare opportunity to own a unique downtown fully updated home that you can just move right into and enjoy the low maintenance lifestyle of condo townhome living in a property that truly feel like home. Come see for yourself! *** Open House!*** (id:61852)
Keller Williams Referred Urban Realty
120 Davidson Boulevard
Hamilton, Ontario
Nestled on a quiet street in one of Dundas' most desirable neighbourhoods, this impressive 6+3 bedroom, 5.5 bath two-storey home offers over 4,600 sq. ft. of finished living space backing onto lush green space. The primary suite extends across the entire back of the house with views of the back yard and green space. As a rare addition, each bedroom has access to an ensuite bath. Designed with family living and entertaining in mind, the home features a beautifully renovated kitchen, adorned with Wolf and sub-zero appliances, that flows seamlessly into the expansive principal rooms. The fully finished lower level adds incredible versatility with additional bedrooms and recreation space. Step outside to a deep, private lot highlighted by a large in-ground pool, mature trees, and multiple sitting areas-perfect for hosting gatherings or relaxing in total privacy. With three levels of stunningly finished space, there's room for every lifestyle-whether accommodating extended family, creating dedicated work spaces, or providing the ultimate entertainment hub. This rare offering combines tranquility, privacy, and convenience in the heart of everything Dundas offers. Updates: Sump Pump battery backup ('24), Smart Home Lighting (Lutron), EV Charger in garage, Pool Liner ('21), Pool Lines to shed ('22), Sand Filter and Pump ('25). Buyer can assume a current mortgage of 1.89% ending May 2026. (id:61852)
RE/MAX Escarpment Realty Inc.
406 Tamarack Drive
Waterloo, Ontario
Beautiful Legal Duplex In The Heart Of Waterloo's University District. Welcome To This Beautiful, Fully Licensed Duplex Ideally Located In One Of Waterloo's Most Sought-After Neighborhoods - Right Within The University District. Just A Short Walk To Wilfrid Laurier University, The University Of Waterloo, And Conestoga College, This Property Offers Exceptional Convenience For Students And Investors Alike. The Home Features A Spacious, Modern Kitchen With Quartz Countertops, Stylish Backsplash, New Cabinetry, And Stainless-Steel Appliances, With A Walk-Out To A Balcony Overlooking A Spacious Backyard That Backs Directly Onto St. David Catholic Secondary School's Green Field. No Neighbours Behind, Providing Lots Of Privacy. The Bright And Open Living And Dining Area Provides An Inviting Space For Relaxation And Entertaining. You'll Find Four Generously Sized Bedrooms, While A Separate Entrance Leads To An Additional Fully Finished Basement Apartment, Offering Flexibility For Tenants Or Extended Family. Spent Lots Of $$$ On Renovations, Including But Not Limited To Basement Waterproofing And An Upgraded 200A Electrical Panel, Which Is Very Rare In The Area. This Property Is City-Licensed For Student Housing And Currently Generates Approximately $5,000 Per Month During The School Year, Making It An Ideal Investment For Parents Of University Students, Seasoned Investors Seeking Strong Rental Returns, Or First-Time Buyers Looking For A Mortgage Helper. Extensive Renovations Have Been Completed Top To Bottom, Including (But Not Limited To):Roof (2021)HVAC System (2021)Gas Meter (2021)Electrical Panel Upgrade (2021)Basement Waterproofing (2021)Garage Door (2022)Driveway (2024)Additionally, This Property Falls Within An Area Identified By The City Of Waterloo For Potential Medium-Rise Residential Development, Offering Strong Future Growth Potential For Savvy Investors. Don't Miss This Rare Opportunity To Own A Turnkey, Income-Generating Property! (id:61852)
Royal LePage Signature Realty
8199 Twenty Road E
Hamilton, Ontario
Welcome to the perfect family home, the perfect blend of country and city living. Located on Twenty rd, you are close to all city amenities and you can get to where you need in a few short mins. While you still get to enjoy the sense of country living with a massive 100 ft by 150 ft lot, large driveway and a backyard that rarely comes up for lease. Enjoy this entire exquisite h bungalow with a open-concept layout, modern design with many upgrades such as flooring, pot lights, updated windows, doors, and a large sleek kitchen. On the lower level you have a massive open space that you can use as a recreational space, another bedroom, a large laundry room and lots of storage. With an attached garage, this house gives you everything you need. Looking for great people to make this place their home. (id:61852)
RE/MAX Escarpment Realty Inc.
62 Mission Road
Brantford, Ontario
Welcome to this beautifully maintained raised bungalow offering the perfect blend of comfort, space, and convenience. Designed for easy living, the main level features two generous bedrooms and a full ensuite-privilege bath. The bright, open-concept kitchen and living area is enhanced by expansive windows and a stunning vaulted ceiling, creating an airy, light-filled atmosphere that feels both warm and inviting. The fully finished lower level extends your living space with two additional bedrooms, a second full bath, dedicated laundry area, and a spacious recreation room-ideal for guests, teens, hobbies, or a home office setup. Ideally situated on a premium lot backing onto a serene, private treed backdrop, this property offers exceptional privacy and a peaceful natural setting rarely found. The generous yard provides ample space for children and pets to roam and play, host gatherings, or simply relax and unwind outdoors. Meticulously maintained inside and out, this home is truly move-in ready. Complete with a double garage and convenient inside entry, it offers both practicality and comfort. An excellent opportunity for right sizer buyers or anyone seeking the ease of convenient one-floor living with the added benefit of finished lower-level space. (id:61852)
RE/MAX Escarpment Realty Inc.
Rear - 67 Elm Grove Avenue
Toronto, Ontario
A rare opportunity to live in one of Toronto's most architecturally compelling hidden residences. Once home to Harry's Dairy; a 19th-century milk shop serving Parkdale's early estates, this historic structure was masterfully transformed into a sophisticated loft-style coach house by acclaimed architecture firm +tongtong (formerly 3rd Uncle Design, known for the original Drake Hotel). Discreetly positioned behind a gated entrance on Elm Grove; one of Parkdale's original namesake avenues, now a tree-lined, one-way street, offering 1,916 sq ft across two impeccably curated levels. With 4 bedrooms, 2 spa-inspired baths, an open-concept kitchen/dining/living space, and a separate media room, it balances architectural integrity with everyday livability. At its heart, the chef's kitchen is an epicureans' delight, for both refined workspace and natural gathering place: ideal for entertaining friends & family, supervising homework, or culinary exploration. Bespoke finishes, creative use of materials, and expansive architectural sightlines define the interiors, while oversized windows open onto a tranquil courtyard setting. Exceptional natural light, generous built-in storage, in-suite laundry, and 1-car parking complete the offering. A rare hidden gem tucked within a peaceful, garden-like enclave just steps from the vibrant culture of Queen West, with quick access to TTC, the Gardiner, the lakefront, and the Martin Goodman Trail. (id:61852)
Bosley Real Estate Ltd.
1811 - 3900 Confederation Parkway
Mississauga, Ontario
Modern living in the heart of Mississauga at M City! This stunning 1 bedroom + den corner unit offers 784 sq ft of total space (571 sq ft interior + 213 sq ft balcony). Enjoy a rare wraparound balcony with access from all rooms, perfect for seamless indoor-outdoor living. Floor-to-ceiling windows throughout flood the unit with natural light. The versatile den features a door and floor-to-ceiling windows, making it ideal as a home office or additional sleeping area. The oversized L-shaped balcony provides spectacular, unobstructed city views. M City offers exceptional amenities including 24-hour concierge, swimming pool, fitness centre, BBQ areas, kids' play zone, seasonal skating rink, party room, games room, and more. Located just steps to Square One Shopping Centre, Sheridan College, public transit, and every convenience imaginable. Includes 1 parking spot. A must-see! (id:61852)
Exp Realty
90 Parklawn Road W
Toronto, Ontario
Welcome to a 608- 90 Park Lawn Road, located in a prime location of Etobicoke. Step into this luxurious, spacious, and sun-filled corner unit in the award-winning South Beach Condos & Lofts. This vibrant community offers the ultimate blend of modern design, five-star amenities, and an unbeatable location steps to fantastic restaurants, waterfront trails, shopping, and transit. Inside, you'll find an open-concept layout designed for easy living and effortless entertaining. The expansive, contemporary kitchen features stone countertops, a stunning tile backsplash, stainless steel appliances, ample cabinetry, and a large peninsula with a luxurious breakfast bar/kitchen island - perfect for casual meals or hosting friends and family. The bright and airy living and dining areas are wrapped in floor-to-ceiling windows along two walls, filling the space with natural light and offering a seamless walkout to a privateglass-railed balcony - the perfect place to relax with your morning coffee or unwind after a busy day. The spacious primary bedroom is a true retreat, complete with floor-to-ceiling windows, a walk-in closet, and a spa-like 4-piece ensuite showcasing an oversized marble vanity and a sleek glass walk-in shower. An additional generously sized bedroom also features a large closet, offering plenty of space for guests, a home office, or family. A modern 3-piece main bathroom and convenient in-suite laundry closet add to the ease and functionality of this thoughtfully designed home. Beyond your suite, South Beach Condos offers an unparalleled lifestyle with five-star amenities including indoor and outdoor pools, hot tubs, a 5000 sq.ft. state-of-the-art fitness center, basketball and squash courts, steam room, sauna, yoga, studios, a media and party room, spa services, guest services, and 24-hour concierge.Everything you could ever want or need is right at your doorstep - all that's left to do is Move in and Enjoy (id:61852)
Yes Realty Inc.
1007 - 300 Webb Drive
Mississauga, Ontario
ALL INCLUSIVE, Gorgeous, Sparkling Clean & Bright Fully Renovated Unit* Open Concept Kitchen with Gleaming Granite Breakfast Bar, Stainless Steel Appliances, Under-Mount Lighting - Great for Entertaining! Large Primary Bedroom; Marble 4Pc Bathroom With Heated Floors; Ensuite Laundry; Lots of in-unit Storage; Unobstructed Southeast CN Tower & Lake Views; 1 Parking & Locker; Enjoy the Impeccably Kept Amenities: Indoor Pool, Jacuzzi, Sauna, Gym, Billiards Room, Theatre Room, Library, Party Room, Tennis Court & Patio; Visitor Parking, Bike & Motorcycle Storage Available (id:61852)
RE/MAX West Realty Inc.
11 Bluffmeadow Street
Brampton, Ontario
Welcome to this stunning 4-bedroom, 3-bathrooms 2ND Floor Detached Home Great Location Highly Demanded Area Of Bram East. main Floors 9 feet Ceiling, Dot Lights, very good layout Kitchen Cabinets Backsplash, Pot lights, Large Backyard, Light Fixtures. S/S Appliances and S/S Hood. fan This home is perfect for a family everyone to enjoy their own space. Don't miss the opportunity to call this outstanding property your home and take advantage of all it. (id:61852)
Homelife/miracle Realty Ltd
5 - 150 Flemington Road
Toronto, Ontario
Check out this fantastic executive two-story townhome, full of natural light and west-facing charm! With 2+1 bedrooms, 3 bathrooms, and 1,235 sq. ft. of space, its got a super practical layout.The first floor features an open-concept design, a walk-out to a private terrace from the spacious foyer, a guest powder room, and a second entry from the building hallway. The gourmet kitchen is a dream, complete with a large pantry, granite countertops, stainless steel appliances, and laminate flooring. Theres also convenient laundry right on this floor.Upstairs, the primary bedroom comes with its own 4-piece ensuite bathroom, plus a second bedroom, a family-sized bathroom, and a den perfect for a home office or even a third bedroom.Youre just a short walk from Yorkdale Mall, great restaurants, the Yorkdale subway station, and TTC. Plus, its a commuters dream with quick access to the Allen, 401, and 400 highways.The building has awesome amenities, including a fully-equipped gym, a party/meeting room, an outdoor patio, a stylish lobby, and 24-hour concierge service with top-notch security. Fees including water, heat, 1 parking. (id:61852)
Bay Street Group Inc.
10 Newcastle Crescent
Brampton, Ontario
3 bedroom spacious basement available from Feb 1 ,2026. The basement has separate entrance and separate facility available in the unit.Conveniently located close to all amenities including grocery stores, Public Transportation, Bramalea City Centre, Schools, Parks, Brampton Civic Hospital And Trinity Common Mall. Easy access to Hwy410 makes commuting easy. Perfect for families or professionals looking for a comfortable and convenient place. (id:61852)
Sutton Group - Realty Experts Inc.
1509 - 4015 The Exchange
Mississauga, Ontario
Live in the Heart of Mississauga's Exciting Exchange District Step into modern city living at EX1- 4015 The Exchange, just moments from Square One, transit, dining, and entertainment. This bright and spacious 1-bedroom suite offers sophisticated style and comfort with upscale finishes throughout. Enjoy: Soaring ~9 ft ceilings in the living/dining room and primary bedroom Integrated appliances for a sleek, clutter-free kitchen Imported Italian cabinetry by Trevisana Quartz countertops for timeless elegance Latch smart access system for convenience and security Kohler plumbing fixtures for lasting quality Geothermal heating for energy efficiency Experience a perfect blend of luxury, comfort, and unbeatable location-right in the vibrant hub of downtown Mississauga. (id:61852)
Century 21 Leading Edge Realty Inc.
118 Emily Anna Street
Vaughan, Ontario
Beautiful, 3-Bedroom Semi-Detached Home in the Heart of Vellore Village. Bright and spacious open-concept main floor with a generous living and kitchen area. Features a large primary bedroom with a 4-piece ensuite, plus direct access to the garage from the main level. Conveniently located near the new Vaughan Hospital, top-rated schools, parks, and major shopping centres. (id:61852)
RE/MAX West Realty Inc.
15 Grey Wing Avenue
Georgina, Ontario
Welcome to this beautiful all-brick, detached 3-bedroom, 3-bathroom home, ideally located in the southernmost part of Keswick. Move-in ready and thoughtfully updated, this home offers an exceptional balance of space, comfort, and location. With nearly 1,900 sq. ft. of well-designed living space, the home features an updated kitchen and bathrooms, along with a versatile, roughly finished basement currently used as a family and playroom-offering endless possibilities for a home office, gym, or additional living area. The beautifully landscaped backyard is a true retreat, with mature, tall trees providing privacy and a peaceful setting, perfect for relaxing, entertaining, or enjoying quiet evenings outdoors. Enjoy the convenience of being just minutes to East Gwillimbury and Highway 404, with downtown Toronto approximately 50 minutes away. Everyday amenities are close by, including Walmart, Zehrs, and Shoppers Drug Mart, as well as medical services, schools, and restaurants. Keswick's beaches and waterfront are also just moments away. Ideal for families, couples, or retirees, this home offers the comfort of a quiet, established neighbourhood close to nature, combined with the convenience of everyday necessities-the best of both worlds. *For Additional Property Details Click The Brochure Icon Below* (id:61852)
Ici Source Real Asset Services Inc.
1665 Pennel Drive
Oshawa, Ontario
This beautifully upgraded home sits on a premium corner lot with no sidewalk, offering extra space, privacy, and outstanding curb appeal. Featuring a double car garage and parking for four additional cars on the driveway, this home perfectly blends style and functionality. Upgrades include a modern kitchen with a large island and stainless-steel appliances, four renovated washrooms, engineered hardwood flooring, fresh paint throughout, pot lights on the second floor, and elegant light fixtures on the main level. The main floor offers a spacious family room ideal for gatherings, a bright living area, and a modern kitchen with ample cabinetry. An elegant chocolate oak staircase leads to the second level, featuring four spacious bedrooms plus an optional fifth bedroom or office, providing flexibility for growing families or remote work. The primary suite showcases a luxurious 5-piece ensuite and walk-in closet, while the second floor includes two additional full bathrooms for ultimate convenience. Enjoy outdoor living in the fenced backyard complete with a beautifully interlocked patio, perfect for entertaining family and friends. Additional highlights include central vacuum, garage access from inside, and a large unfinished basement offering endless potential to design your dream space. (id:61852)
RE/MAX Metropolis Realty
15 Douglas Kemp Crescent
Clarington, Ontario
Welcome to this elegant 4+1 bedroom, 4-bath full brick home featuring a builder-finished walk-out Basement! In the prestigious Northglen community and built by Treasure Hill just 5 years ago! This modern gem is loaded with upgrades, including a Samsung stainless steel fridge and stove (2024), custom kitchen backsplash (2024), Granite Kitchen Counter tops, Extended Kitchen Cabinets, Double S/S Kitchen Sink and a brand-new fence (2024). Step inside and be greeted by a bright, open-concept layout perfect for entertaining. Built-in Central Vacuum System Installed Throughout, Offering Convenient, Whole-Home Cleaning with Ease. The main floor boasts hardwood flooring, a spacious family room with a built-in fireplace, and a stunning kitchen featuring stainless steel appliances, a centre island with a breakfast bar, and a walk-out to a huge backyard-ideal for family gatherings and summer BBQs. The spacious primary suite includes two walk-in closets and a luxurious 5-piece ensuite with his and her sinks, Bathtub & enclosed Shower. The second floor offers added convenience with an upper-level laundry room and spacious bedrooms perfect for growing families or guests. Enjoy the practicality of a double-car garage and 4-car driveway with No sidewalk, providing ample parking. Huge Builder Finished Open concept Basement with a Separate walk-out Entrance from the backyard. Located in a family-friendly neighbourhood, this home is steps to parks, trails, and community amenities, with a brand-new Northglen Elementary School coming into the community slated for completion in 2025. All essentials such as: FreshCo, Shoppers Drug Mart, TD Bank, Pizza Pizza, Canadian Tire, Home Depot, Staples, Mcdonalds, Subway, Walmart and much more just mins away! (id:61852)
RE/MAX Metropolis Realty
187 Lyle Drive
Clarington, Ontario
Welcome to this double car garage detached home in a family-friendly neighborhood of Bowmanville. This spacious home offers 4+1 bedrooms and 4 bathrooms, with a thoughtfully designed layout ideal for growing families. The home features generously sized bedrooms throughout, offering comfort and functionality. Enjoy 9 ft ceilings on the main floor, upgraded hardwood flooring throughout, and separate dining, family, and office spaces on the main level. The dream kitchen features upgraded cabinetry, quartz countertops, large undermount sink, stylish backsplash, pantry, and high-end Samsung appliances, perfect for both everyday living and entertaining. The second bedroom functions as an additional primary bedroom, providing added comfort and flexibility. Large windows fill the home with natural light throughout. Complete with a private backyard, 9 ft ceilings in the basement with ample driveway parking, and a convenient location close to schools, parks, shopping, transit, and all amenities. An exceptional opportunity not to be missed. (id:61852)
RE/MAX Real Estate Centre Inc.
1309 - 2635 William Jackson Drive
Pickering, Ontario
This feels like a Semi, outside of the complex with access from the Earl Grey Avenue. Three year new spacious Townhome next to Pickering Golf Club. Two bedrooms, Two Full washrooms. Two Balconies. kitchen with Stainless steel Appliances, Granite counter, Laundry room with stacked washer and dryer. Rent includes Gas, Water and Rogers High speed internet. Ethernet Cable Internet is also available in both Bedrooms and the Living room. Two covered parking spot and one locker. An ideal place to live close to the Highways, Transit, Schools, Parks, hospital and Places of Worship. (id:61852)
Homelife Superstars Real Estate Limited
290 - 165 Cherokee Boulevard
Toronto, Ontario
Beautifully maintained, South-Facing and Sun-Filled 3-bedroom plus den condo townhouse in a highly sought-after North York location. This rare and desirable exposure offers abundant natural light throughout the day, extended sunshine hours, and tranquil views of mature trees, ensuring exceptional privacy. Featuring a newly upgraded high-efficiency furnace (2024), representing an approximately $10,000 investment, this home delivers enhanced comfort, energy efficiency, and peace of mind for years to come. The spacious den can easily function as a fourth bedroom, home office, or guest suite, providing excellent flexibility for growing families or multi-generational living. Thoughtfully designed with laminate flooring throughout, the home combines durability with modern appeal. The bright, open-concept living and dining areas seamlessly extend to an oversized private balcony - perfect for entertaining, outdoor dining, or simply relaxing while enjoying the serene treed outlook. Nestled in a quiet, family-friendly neighbourhood, this home is within walking distance to Seneca College, elementary schools, parks, TTC transit, and shopping amenities. Enjoy convenient access to Highway 404 and 401, making commuting across the GTA effortless. (id:61852)
Homelife Landmark Realty Inc.
1301 - 1 Market Street
Toronto, Ontario
Experience elevated downtown living at Market Wharf! This bright and stylish suite at 1 Market St #1301 offers an unbeatable location in the heart of Toronto. Just steps to St. Lawrence Market, the Financial District, Harbourfront, Union Station, and with immediate access to the DVP and Gardiner Expressway - convenience truly doesn't get better than this.Inside, enjoy soaring 9' ceilings, modern finishes, and wood and tile flooring throughout. The thoughtfully designed layout is perfect for today's lifestyle, whether you're working from home or entertaining. Step out onto the oversized west-facing balcony to take in spectacular Toronto skyline views and stunning sunsets - the perfect break between meetings or a relaxing end to your day.Contemporary décor, abundant natural light, and an unbeatable urban setting make this suite a standout opportunity in one of downtown's most sought-after communities. Live where everything happens! (id:61852)
Agentonduty Inc.
746 - 151 Dan Leckie Way
Toronto, Ontario
IMMACULATE CITYPLACE 1+1 WITH LARGE PRIVATE DEN. This 650 sq ft Downtown Toronto condo features a rare formal den with a door that can function as a second bedroom/nursery or private home office-perfect for the modern work-from-home lifestyle without disruptions. Located at the sought-after Parade complex, the functional layout includes a storage locker, spacious balcony, and access to premium amenities: indoor pool, gym, yoga studio, squash court, game room, and 24-hour concierge. Perfectly positioned steps from the Waterfront, The Well, CN Tower, Rogers Centre, and Scotiabank Arena with effortless access to streetcars, GO train, DVP and Gardiner expressway. (id:61852)
Kingsway Real Estate
34 Haskins Court
Hamilton, Ontario
Beautifully maintained 4-bedroom, 4-bathroom family home offering exceptional space and functionality throughout. Featuring hardwood flooring across the main and upper levels, this bright and inviting property is filled with natural light, enhanced by large windows and a charming skylight. The spacious primary retreat boasts a private ensuite complete with a relaxing soaker tub and separate stand-up shower. The fully finished basement provides additional versatility with two extra bedrooms - perfect for extended family, guests, or a home office setup - along with ample recreation space. The main living area is warm and welcoming, highlighted by a cozy gas fireplace - perfect for relaxing evenings at home. Designed for both comfort and convenience, this home includes an attached oversized single-car garage and parking for four vehicles in the driveway. The fully fenced backyard offers privacy and room to enjoy the outdoors, complete with mature fruit trees that add character and seasonal enjoyment. Additional features include a roof updated in 2019 and the added peace of mind of no rental items. A move-in-ready home offering space, natural light, and thoughtful features - ideal for growing families or multi-generational living. (id:61852)
Revel Realty Inc.
1548 King Street E
Hamilton, Ontario
Exceptional investment opportunity with this fully leased live/work property in a prime high-traffic area of east-end Hamilton. This freestanding high-visibility corner building features approximately 1,400 sq. ft. of commercial space on the main floor with 11ft high ceilings and an additional 1,400 sq. ft. second-floor residential apartment and a basement. Zoned C2, the property supports a wide range of commercial uses including office/retail/business uses. The main-floor retail tenant pays $2,700/month with 2 years remaining on a 5-year lease, while the upper-level 3-bedroom, 1-bath apartment has been leased for 3 years at $2,075/month. The basement is currently being used by the Owner and not part of the leased units. Total monthly income of $4,775 generates $57,300 annually, with Upper Level tenant willing to stay. Attached garage with storeage/loading dock access loading zone.Excellent exposure, public transit at the doorstep, ample street parking, and quick access to the Red Hill Valley Parkway and QEW make this a strong, turnkey income-producing asset. (id:61852)
RE/MAX Real Estate Centre Inc.
113 Waters Way
Wellington North, Ontario
Welcome To Our Absolutely Gorgeous Family Detached Home Located In The Heart Of Arthur. This Beauty Has 4 Bedrooms & 3 Bathrooms. Nice Hardwood Floors In Family & Living Room. Second Floor Offers Generously Sized 4 Bedrooms. (id:61852)
Royal Star Realty Inc.
20 Endeavour Drive
Cambridge, Ontario
Located in sought after Hespeler. Walking distance to public and Catholic schools wirh three different parks 5min walk away.Incredibly bright, private, curb appeal. Perfect location and a perfect looking home. This home is a bungalow classic with an ideal open and spacious layout a full bath on the main floor and three spacious bedrooms including a master with ensuite full bath and a walk in closet. Inside entry from large garage goes straight into a kitchen buffet and stairs to enormous, open basement. The entire home has beautiful large windows and is always bright and welcoming. Shows very well! Features includea decked and fully fenced backyard, Newer carpet in basement, Newer Furnace and AC, California Shutters, Concrete driveway, Bar and 2 piece bath in basement. A truly well cared for home that feels right. Won't last long! (id:61852)
Sutton Group - Summit Realty Inc.
207 Hedley Street
Cambridge, Ontario
Where historic charm meets everyday luxury - welcome to 207 Hedley Street.Set on a quiet, tree-lined street in one of Preston's most desirable neighbourhoods, this beautifully maintained century home blends timeless craftsmanship with thoughtful modern updates.From the moment you step inside, you'll appreciate the soaring ceilings, solid wood doors, and elegant pocket doors - details that honour the home's rich heritage. The spacious dining room flows effortlessly into a bright, inviting living area, where sliding doors lead to a two-tier deck and fully fenced backyard - perfect for summer entertaining, morning coffee, or letting pets roam safely.The renovated kitchen features rich maple cabinetry, Corian countertops, tile flooring, and a gas stove, with room to add a centre island if desired. A convenient main-floor powder room (with laundry potential) adds everyday functionality.Upstairs, you'll find two charming bedrooms and a beautifully appointed five-piece bath with jetted tub and separate shower. One bedroom offers a cozy window seat, while the other opens onto an enclosed porch - an ideal reading nook or peaceful retreat.A small den or office leads to the top-floor primary suite - a true sanctuary with space for a king-sized bed, sitting area, and workspace. Complete with a generous walk-in closet and a spa-inspired ensuite featuring a soaker tub and separate shower, this level feels like a private getaway.This solid double-brick home has been carefully updated for peace of mind, including furnace, A/C, and roof (2019), copper wiring, modern plumbing, and updated windows for improved efficiency. With a bright, spacious unfinished basement, there's no shortage of room for storage or projects. Just minutes to Riverside Park, Mill Run Trail, and five minutes to Highway 401, this is where character, comfort, and convenience come together. (id:61852)
RE/MAX Twin City Realty Inc.
61 Methuen Avenue
Toronto, Ontario
So Much Potential in Sought After Bloor West Village. Location, Location! Calling all Renovators and Dream Home Builders! Live in this character filled home or renovate to your taste. Options are endless. This classic 2 story brick home sits on a 100ft deep lot in desirable Baby Point and is just a short walk to subway, schools, the Bloor West shops, restaurants, Lessard Park, Old Mill/Humber River Trails for year-round enjoyment! This home includes some original features such as stained wood doors, fireplace, mostly hardwood floors throughout, leaded and stained glass windows. Private fenced lot, sunny south-facing backyard with brick storage garage and mature trees. Legal front parking pad. Plans are ready for a stunning 1850sq ft new build featuring open concept living dining, 3 bedrooms, 4 bathrooms, walk up basement including gym and recreation room. Home is being sold "as is, where is". Survey available upon request. (id:61852)
Royal LePage Premium One Realty
1311 - 1 Fairview Road
Mississauga, Ontario
Welcome to Alba Condos, where modern living meets everyday luxury. This thoughtfully designed 2-bedroom, 2-bathroom suite offers a refined, upscale feel with floor-to-ceiling windows that showcase stunning panoramic views and fill the home with natural light. The sleek, modern kitchen features built-in appliances and elegant finishes, ideal for both daily living and entertaining. A large private balcony extends your living space, perfect for relaxing or hosting.Residents enjoy an impressive lineup of amenities, including a hotel-style lobby, fully equipped gym and yoga room, guest suites, coworking space, pet spa, games room, and a spacious outdoor terrace with lounges, dining areas, and BBQs. Perfectly located minutes from Cooksville GO, the upcoming Hurontario LRT, and Mississauga City Centre, Alba Condos delivers comfort, style, and exceptional convenience. (id:61852)
Royal LePage Signature Realty
602 - 3880 Duke Of York Boulevard
Mississauga, Ontario
Fully furnished Open-concept 1-bedroom plus den unit in the heart of Mississauga! The modern kitchen features quartz counter top new stove and dishwasher , and a breakfast bar island with storage perfect for quick meals or entertaining friends. The spacious living room flows right out to a balcony where you can relax and enjoy some fresh air. The den offers versatile space that can be used as a home office, study, or extra guest area. Bed in the den can be removed. Enjoy the modern flooring and the updated bathroom, which add a nice touch to the space, along with the added convenience of ensuite laundry and a designated parking spot. Best of all, heat, hydro, and water are all included. Location is key, and this unit is ideally situated across the street from Celebration Square and just minutes from Square One Shopping Centre. Enjoy a variety of shopping, dining, and entertainment options right at your doorstep. This unit comes with one parking and a locker and the rent includes all utilities except wifi. Commuting is a breeze with quick access to major highways and public transit, and the area is known for its excellent schools and parks. (id:61852)
Kingsway Real Estate
