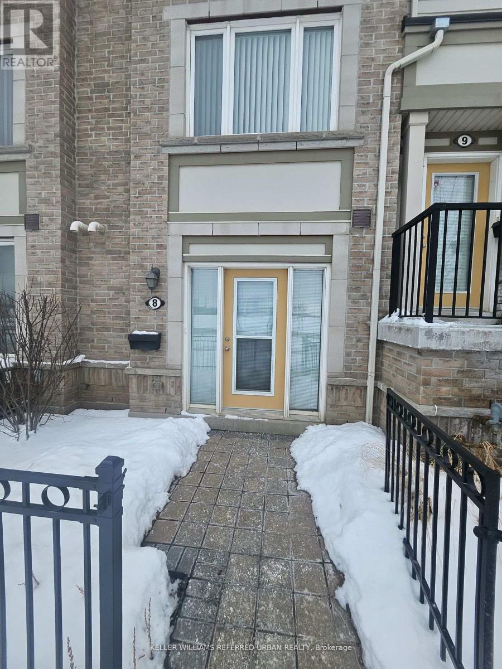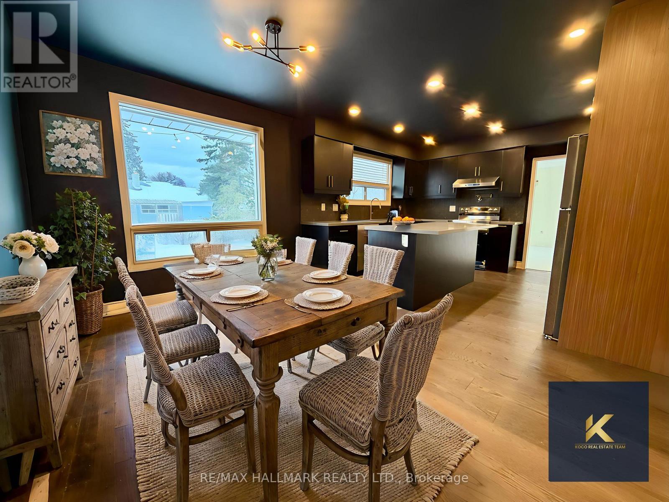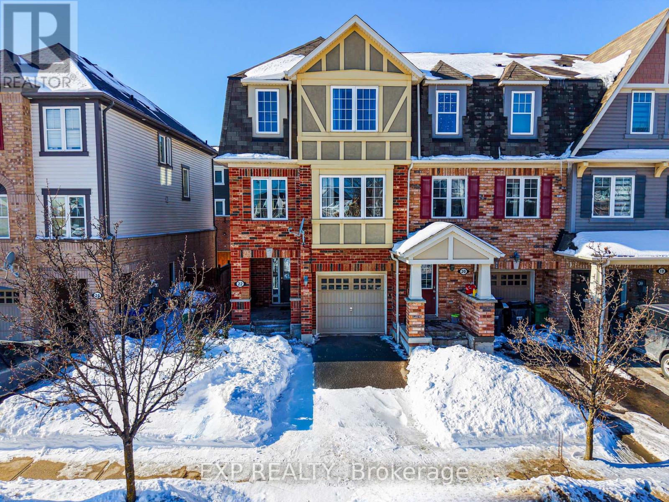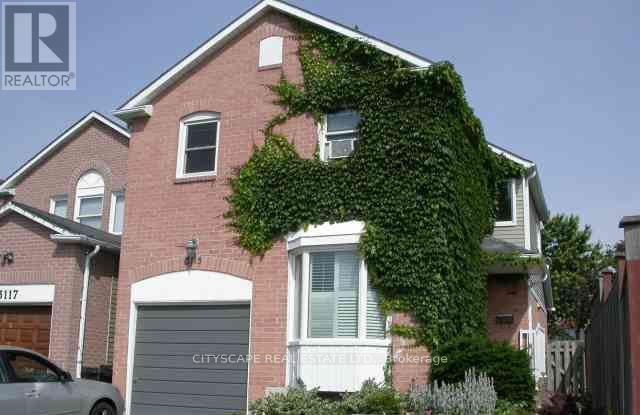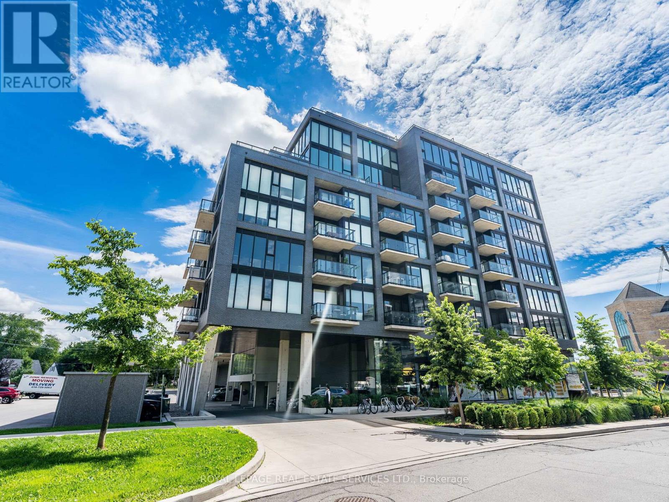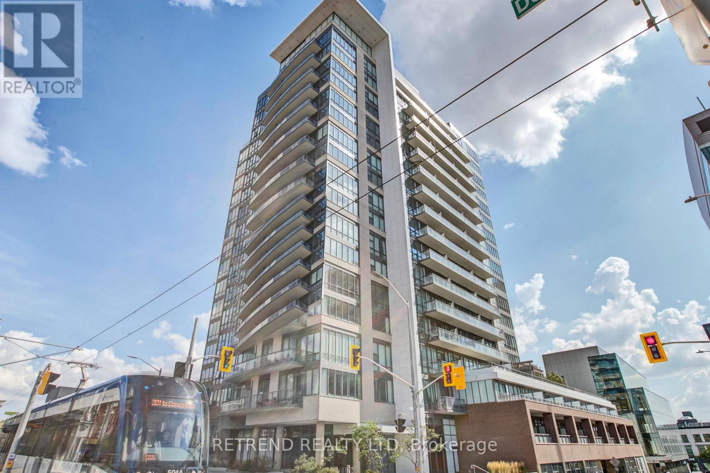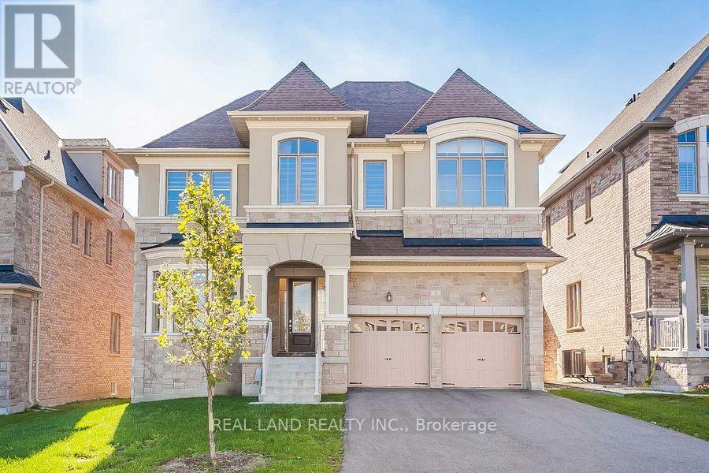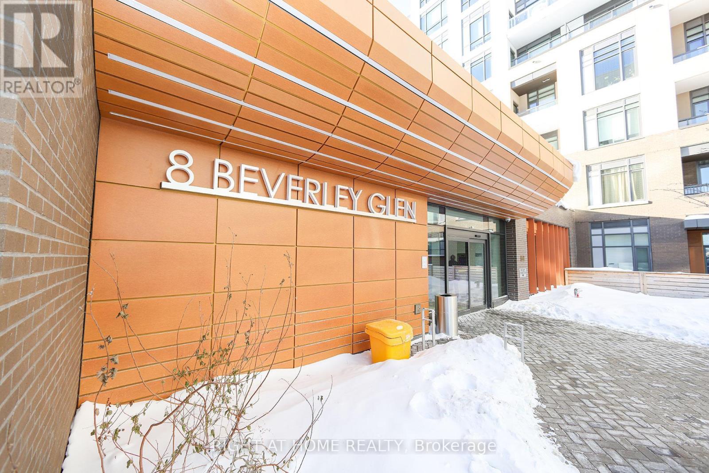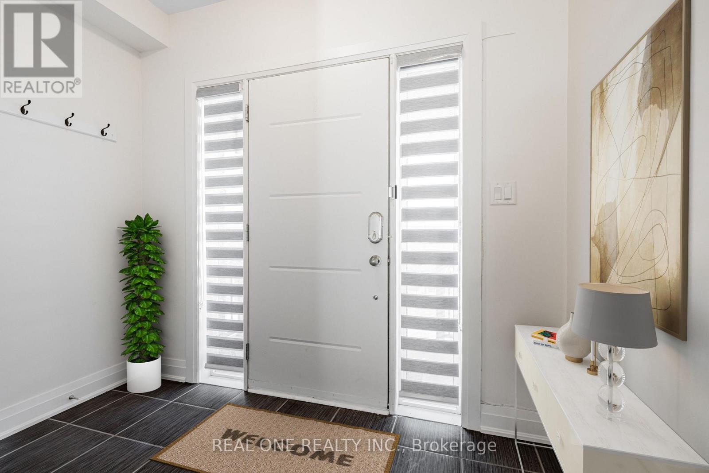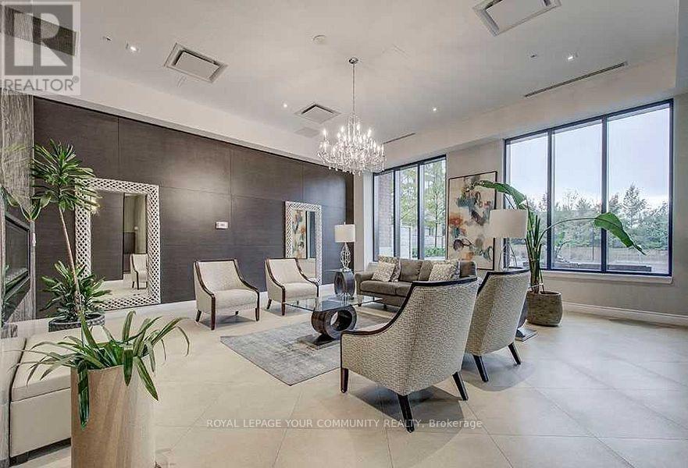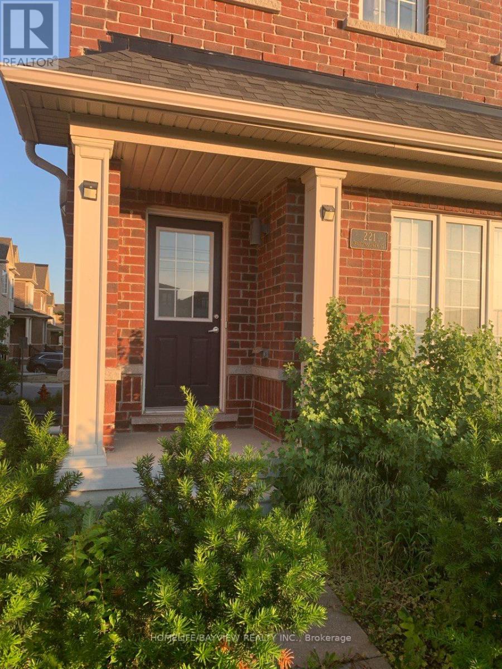8 - 5100 Plantation Place
Mississauga, Ontario
Family-friendly townhouse in prime location!!! Discover the perfect starter home for young couples, smaller families, or seniores! This 1 bedroom, 1 washroom, ground-level townhouse boasts: low maintenance living, 2 parking spaces, open concept kitchen and living room and patio perfect for summer entertainment. Enjoy unparalleled convenience with: steps away from shopping centers, restaurants, and groceries. proximity to Shoppers Drug Mart, banks, Rona, Value Village, and many more Easy access to Highway 403, minutes from Erin Mills Town Centre and Credit Valley Hospital. Don't miss this rare opportunity! (id:61852)
Keller Williams Referred Urban Realty
14 Alphonse Crescent
Mississauga, Ontario
This property offers excellent value for anyone looking for ample space, comfort, and versatility. Four bedrooms (one room can be flex-use/office), 2 full washrooms and a large living/dining area able to comfortably accommodate any family. Heated solarium great for all seasons usage. Private laundry for your use only. Upgraded kitchen with an eat-in breakfast island. Two parking spots for your convenience are included in rent. Excellent location close to transit, GO Station, schools, shops, parks etc. (id:61852)
RE/MAX Hallmark Realty Ltd.
22 Donomore Drive
Brampton, Ontario
Discover this spacious and beautifully maintained 1875 sq ft end unit townhouse, perfectly positioned across from a serene park in one of the area's most desirable communities. Designed for modern family living, this home has been freshly painted, professionally cleaned, and offers a bright and functional layout filled with upgrades and thoughtful details. Step inside to find separate living and family rooms, creating the ideal balance between entertaining space and everyday comfort. The gorgeous kitchen, stretching the full width of the home, features granite countertops, stainless steel appliances, and abundant cabinetry, all overlooking the cozy family area. Upstairs, the primary suite impresses with its generous size, walk-in closet, and private 4-piece ensuite. The second bedroom also includes a walk-in closet, and every bedroom offers ample space and natural light. The finished lower level adds even more versatility with a bright recreation room and sliding door walkout to the backyard-a perfect spot for relaxing or entertaining. A convenient garage-to-home entry provides everyday ease. Enjoy the benefits of a prime location close to schools, shopping plazas, the GO Station, library, and parks-everything your family needs is just minutes away. This immaculate end unit combines space, style, and unbeatable convenience-a rare opportunity you don't want to miss! (id:61852)
Exp Realty
3115 Cambourne Crescent
Mississauga, Ontario
JUST REDUCED FOR QUICK SALE TRY YOUR OFFER. MUST BE SOLD - Now is your chance to own the best-value detached home in Meadowvale. Renovate to suit or clean up and live in as-is. An unbelievable opportunity for end users or investors alike. Detached Meadowvale, Great area, Nice sized Lot 3 Bedroom Detached ,Huge Yard, Family Friendly Neighborhood. House is sold as is where is. (id:61852)
Cityscape Real Estate Ltd.
312 - 7 Smith Crescent
Toronto, Ontario
Priced to sell! This upgraded sun-filled 1 bedroom and den condo at Queensway Park Condos offers a functional open concept layout. With a walk score of 91 everything you need is steps away. (restaurants, shopping, parks). With easy access to Mimico GO station, 1 bus to Royal York subway station, and easy access to downtown Toronto so you can keep your car parked in your own parking space. Rarely offered in a 1 bedroom+den unit is aa storage locker. The inside of this condo suite offers a functional and practical layout, the kitchen with ample cupboard space, upgraded island offers additional storage and a dining area for 4. Open concept living space with walkout to private south facing balcony. Bedroom has a wall to wall closet. Complimenting the suite is the oversized den with closet, upgraded laminate floors throughout, blackout blinds, smooth finished ceiling, euro inspired appliances and an upgraded 4-piece bath. (id:61852)
Royal LePage Real Estate Services Ltd.
85 Duke Street W
Kitchener, Ontario
Right in the heart of the Innovation District, this luxury 15th-floor corner condo dazzles with spectacular dual views and a 65 sqft balcony featuring a custom 6ft privacy screen. The interior is defined by superior quality, boasting Terrawod flooring, 4-inch square edge baseboards, upgraded cabinetry hardware, a ceramic backsplash, and a modern kitchen with a granite island bathed in natural light. A unique built-in speaker system runs throughout the unit, while in-suite laundry adds essential convenience. Located walking distance to Google, the Pharmacy School, and the LRT Hub, this spot is a magnet for young professionals. This is a flexible, turn-key opportunity for investors with a tenant willing to stay, or available with vacant possession for those looking to move in; 24 hours notice required for showings. (id:61852)
Retrend Realty Ltd
3 Love Court
Richmond Hill, Ontario
Absolutely Immaculate Luxury Detached House W/Stucco And Stone Front, 5 Bedrooms W/5 Ensuites, 10'Ceilinbg High On M/Fl. 9'Ceiling High On 2/F, Tons Of Upgrade, Modern Kit W/Quartz Counter-Top & B/I Appliances. Upgrade Kit Cabinet, Oak Stair W/Iron Pickets, Hdwd Fl Thru-Out, Upgrade Porcelain Tile, Smooth Ceiling, Crown Moulding, Pot Light, Frameless Class Shower, Close To Park, Public School, Plaza, Hwy404, Within Well Know Bayview Secondary School Zone. (id:61852)
Real Land Realty Inc.
8 Beverley Boulevard
Vaughan, Ontario
Welcome to this sleek over 900 Sqf, modern 2 bedroom, 2 Bathroom condo offering Bright, Contemporary living in an open -concept layout. The Stylish kitchen features built-in stainless-steel appliances, a functional Island, and seamless cabinetry that flows into a spacious living and dining area with walkout access to a private balcony. Both bedrooms offer generous closet space. Upgraded light -toned flooring, high ceilings and large windows fill the unit with natural light. additional features include smart remote-control blinds, smart wireless dimmer switches, and reinforced TV wall support in the living room. Enjoy premium services such as 24-hour concierge, fitness centre, Basketball court, Gym, party / meeting room. Conveniently located steps from schools, scenic park, Walmart, Shoppers drug mart, and Promenade mall . (id:61852)
Right At Home Realty
5 Gridiron Gate
Vaughan, Ontario
Stylish 5-year-new modern semi-detached home nestled in one of Vaughan's most desirable neighbourhoods. Thoughtfully designed across three spacious levels plus a basement, this home offers the perfect blend of functionality, comfort, and contemporary elegance. Step inside to discover 9' ceilings, pot lights, and hardwood flooring throughout, except bedrooms. The open-concept kitchen is an entertainer's dream - featuring quartz countertops, stainless steel kitchen appliance, a large central island, and seamless flow into the dining and living areas, perfect for gatherings and everyday family life. Sunlight pours in through expansive windows, creating a bright and airy atmosphere on every level. The primary bedroom offers a serene retreat with a 5-piece spa-inspired ensuite, complete with a stand-alone soaking tub and separate shower. With ample living space across all levels, a versatile basement, and a modern design aesthetic, this home truly embodies the best of contemporary Vaughan living - stylish, functional, and full of light. Free visitor parkings along the front street. Steps to Walmart, Home Depot, Staples, & all other amenities. (id:61852)
Real One Realty Inc.
726 - 11611 Yonge Street
Richmond Hill, Ontario
One of the largest one-bedroom units available in the sought-after Bristol Condos, a gorgeous boutique building located right on Yonge Street. This sun filled unit is beautifully upgraded, featuring stainless steel appliances, elegant crown mouldings, custom wall mouldings in the living room, and a built-in wall unit complete with TV mount, along with many additional enhancements throughout. Enjoy peaceful sunrise views from your balcony overlooking greenspace. Thoughtfully designed and impeccably maintained, this unit truly stands out and is a must-see. A wide selection of amenities, include a fitness centre, party room, and a beautifully landscaped rooftop patio with garden space and BBQ area. The building also offers guest suites for visitors, secure bike storage, visitor parking, and 24 hour concierge service. Thoughtfully designed common areas and modern conveniences enhance everyday living in this boutique-style condominium. Enjoy unbeatable conveniences with transit at your doorstep and groceries, banks, and restaurants just a short walk away. All the benefits of urban living-without the traffic and noise-make this an ideal place to call home. (id:61852)
RE/MAX Your Community Realty
20 - 1 Fortuna Circle
New Tecumseth, Ontario
STUNNING BUNGALOFT IN THE GOLFING COMMUNITY OF BRIAR HILL! Extensive renovations dressed to impress from top to bottom! Entertain in style with the grand dining room across from a lovely living room. Beautifully upgraded kitchen with breakfast bar and eat in area opening to a cozy family room with gas fireplace and a walkout to the deck. Electric awning for shade on a hot summer day! Escape to your spacious Primary suite w/walk in in closet and five piece ensuite (separate shower). Family or friends can enjoy the loft bedroom or use it for a private office. The basement renos continue with a super large rec room with Napoleon electric fireplace and luxurious broadloom. Loads of pot lights and a built in shelving unit. A third bedroom is roomy with a double closet. The third bathroom has built in mirror lighting. There is a second kitchen style room with loads of cabinets for extra storage, a cold cellar and a few extra closets! NEWER LIST: FURNACE, AIR CONDITIONER, FRIDGE & STOVE, DISHWASHER, MCROWAVE/FAN, QUARTZ COUNTER/BACKSPLASH, LIGHT FIXTURES ALL SWITCHES/PLUGS, CUSTOM WINDOW TREATMENTS, FIREPLACE IN BASEMENT, DOORS AND TRIM!! Move in and enjoy this home with a Community Centre for activities, access to the Nottawasaga Inn for discounted gym and restaurants, golf, close to Walmart, Timmies, Liquor store, Alliston shops, churches , Hwy 27 and 400 (id:61852)
RE/MAX Hallmark Chay Realty
221 Harding Park Street N
Newmarket, Ontario
Prime Location! Nestled In The Heart Of Vibrant Newmarket. This Elegant And Spacious Residence Offers a sun-filled 3-Storey , End unit Townhome . 3+1 Bedrooms And 5 Bathrooms, open Concept Layout, Finished basement with 3-pc bathroom, Hot tap and mini bar fridge . Located In A Quiet, Family-Friendly Neighborhood, This Home Boasts Excellent Natural Lighting Throughout, Creating A Warm And Inviting Atmosphere. The Main Floor Features A Convenient Laundry Room And an Home office with in suite 3 pc Bathroom, Upstairs, Discover A Bright And Airy Living Space With A Modern Kitchen Equipped With Stainless Steel Appliances And A Cozy Breakfast Area. The Living Room Opens Onto A Private Balcony, Ideal For Relaxing Or Entertaining. Enjoy The Convenience Of Being Just Minutes Away From Upper Canada Mall, Trendy Restaurants, Bus terminal, Parks, Walking Trails, Schools, And A Wide Range Of Amenities. Don't Miss Your Chance To Own A Stylish, Functional, And Well-Located Home In One Of Newmarket's Most Sought-After Communities. A Perfect Blend Of Comfort, Elegance, And Everyday Convenience Awaits! (id:61852)
Homelife/bayview Realty Inc.
