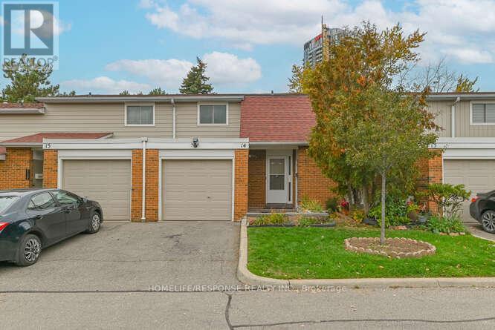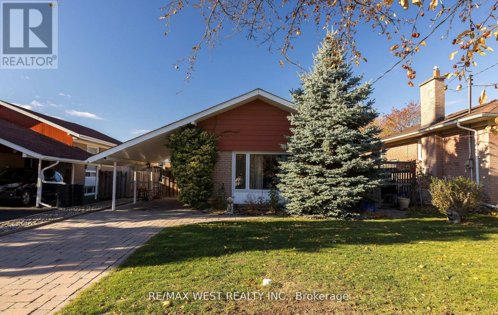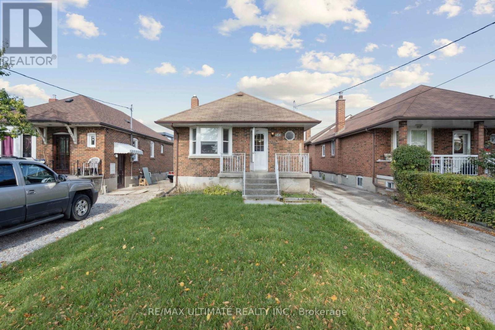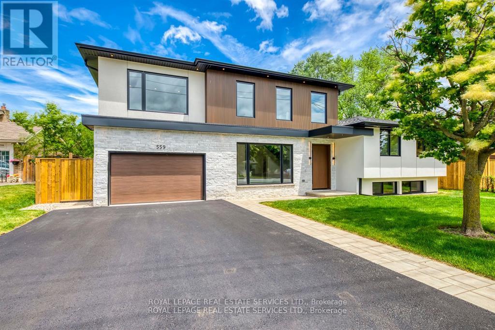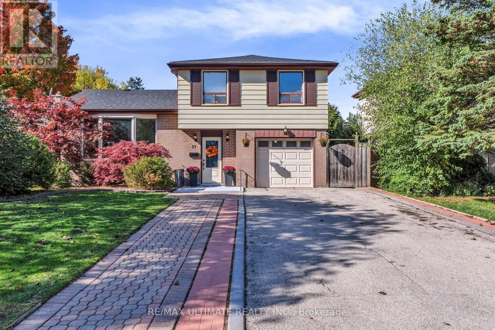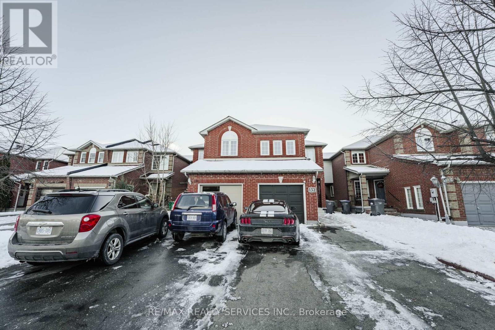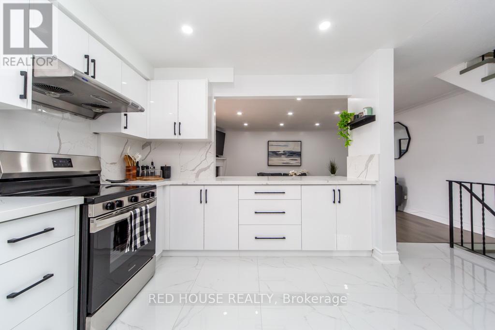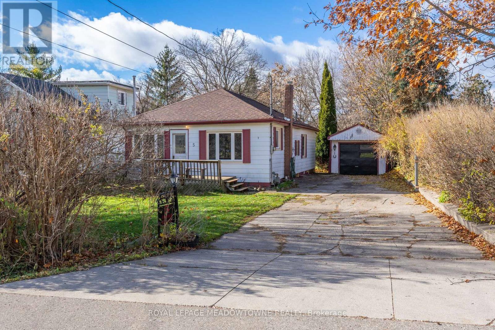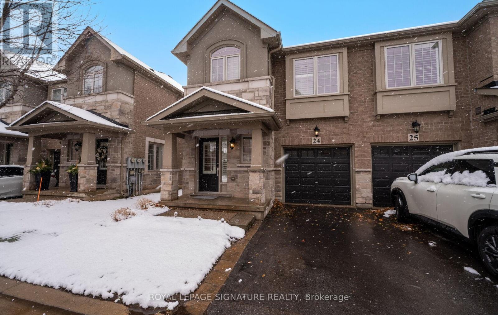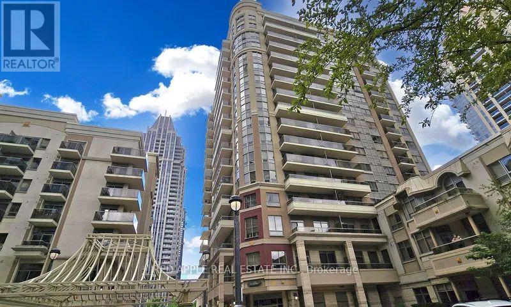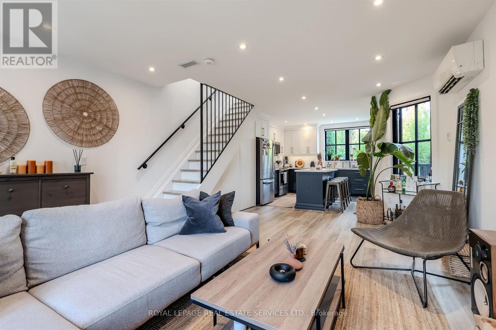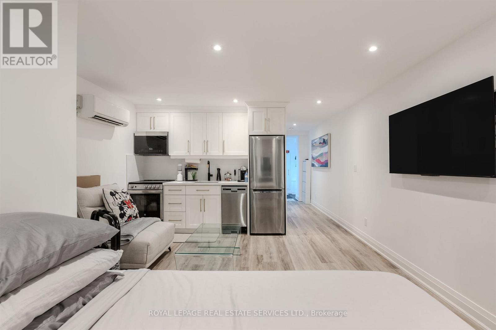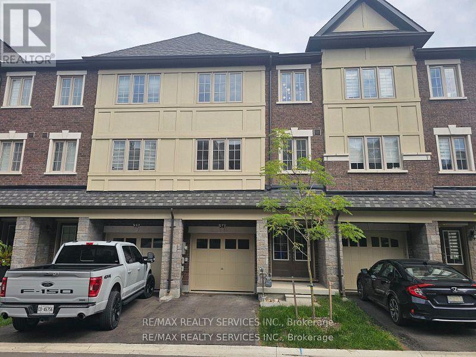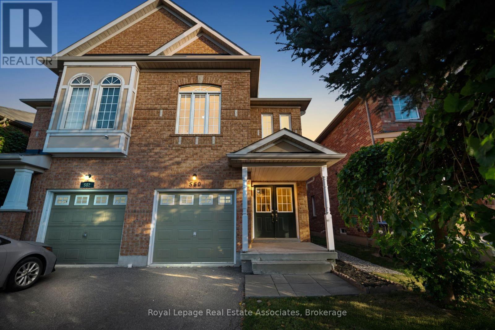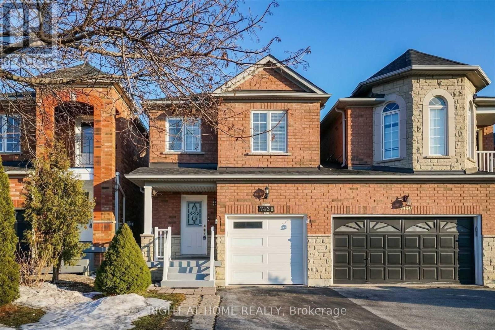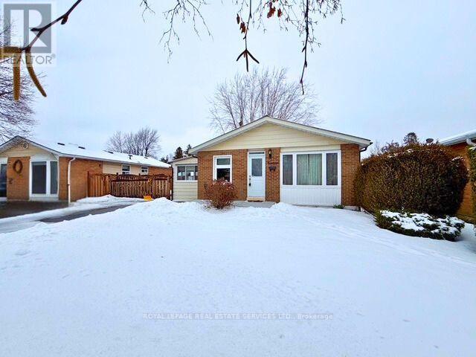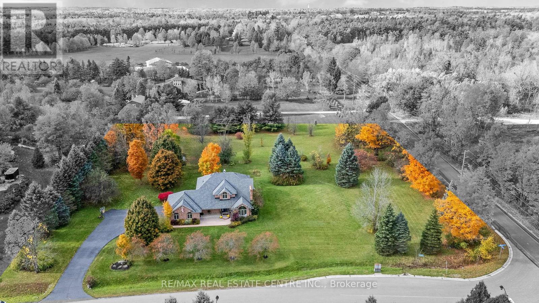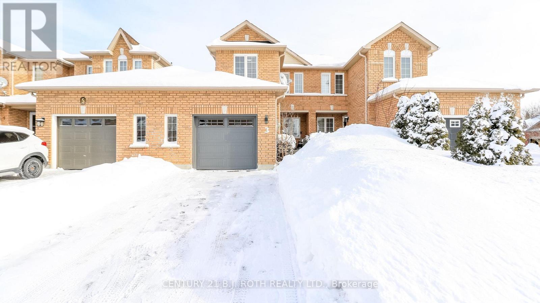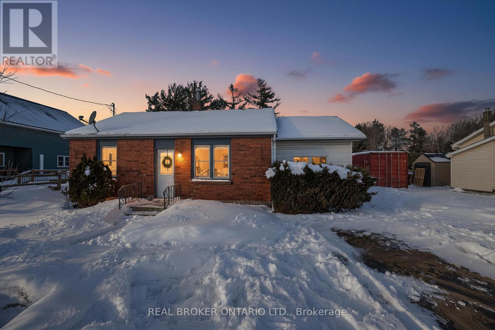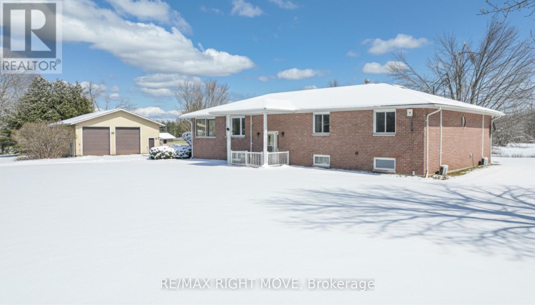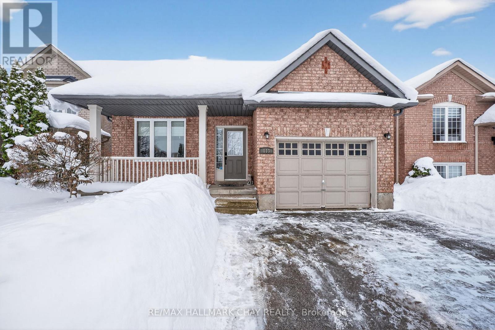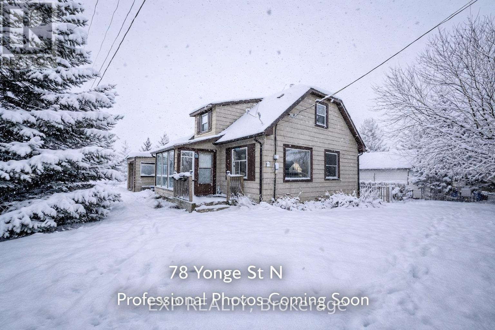14 - 215 Mississauga Valley Boulevard
Mississauga, Ontario
Welcome to this well Kept and maintain condo townhouse in the heart of Mississauga Valley. Featuring 3 bedrooms and 2.5 bathrooms, this spacious home is perfect for families seeking comfort and convenience. The kitchen with a brand-new refrigerator boasts a recently-upgraded backsplash, counter, and flooring. The front door opens into the combined living and dining area, ideal for entertaining and family gatherings. Large windows fill the main level with natural light, showcasing the laminate flooring throughout. Upstairs offers three generous bedrooms with deep closets. The finished basement provides additional living space with a full kitchen and a full bathroom. Enjoy the convenience of a single-car garage, driveway parking, and a backyard perfect for barbequing. Laundry room with a washer and dryer included. New AC and a newly-rented water heater complete the amenities package. (id:61852)
Homelife/response Realty Inc.
6 Lagos Road
Toronto, Ontario
Welcome to 6 Lagos, located in the desirable Rexdale neighbourhood! This charming home sits on a beautiful 45x120 ft lot and offers a spacious 3-bedroom floor plan with updated windows throughout. An amazing opportunity for first time buyers entering the market. This property features a basement with endless storage and potential for an In-law Suite. The Massive backyard is perfect for entertaining , gardening or Relaxing with family and friends. Conveniently situated close to Plazas, Schools Transit, Go Train and Major Highways. The Home offers both Comfort and Accessibility. Flexible closing date. Natural Light Flowing beautifully throughout. This is a great Property at a Great Price-Ready for you to Renovate and make it your own! (id:61852)
RE/MAX West Realty Inc.
Main - 542 Glen Park Avenue
Toronto, Ontario
Welcome to this beautifully renovated MAIN level 2 bedroom in a detached bungalow, perfect for modern living. Located near Columbus Centre in the charming Yorkdale Glen Park neighbourhood, this home features stunning finishes throughout. Enjoy an open-concept living space with abundant natural light, a cozy kitchen with updated appliances, and a spacious backyard for outdoor enjoyment. With private parking for your convenience. With nearby amenities, parks, Yorkdale mall, Lady York Foods , Allen rd and excellent transit access, this property offers both comfort and accessibility. Don't miss your chance to make this lovely bungalow your new home. (id:61852)
RE/MAX Ultimate Realty Inc.
559 Walkers Line
Burlington, Ontario
Priced to Sell! An exceptional home completely rebuilt offering luxurious living space on a rare 74 x 123 pool sized lot i South Burlington. This home has been professionally designed and upgraded with high-end finishes, energy efficiency, and multi-generational functionality in mind. Step into the grand foyer and experience the unique layout: a bright living room and a few steps down to a cozy recreation room with fireplace and full bathroom ideal for extended family or guests. Up a half level are 2 bedrooms, a home office, and a fullbathroom with a stunning sky light.The heart of the home is a custom kitchen featuring quartz countertops, premium BOSCH appliances, LED-lit cabinetry, and an open-concept eat-in area with direct access to a large Techno-Bloc patio perfect for BBQs and outdoor entertaining. The adjacent family room also leads to the backyard, offering seamless indoor-outdoor flow. Upstairs, youll find a convenient laundry room, two spacious bedrooms, another full bath, and a primary retreat complete with a spa-like ensuite featuring a freestanding tub, custom glass shower, and LED anti-fog mirrors. Exterior upgrades include new landscaping, new asphalt driveway, high-efficiency windows, premium Rinox stone, fluted cladding, stucco accents, and a custom 4' x8' entry door for striking curb appeal. The oversized 2-car garage features epoxy flooring and front & rear garage doors for backyard access. Additional highlights: white oak engineered hardwood, Italian tile finishes, upgraded mechanicals (1" water line, tankless HWT, furnace/AC all owned),and rough-in for irrigation. Permit-approved shed and dual gated side entrances complete this one-of-a-kind home. Move-in ready with no detail overlooked just turn the key and enjoy luxury living in a prime location. Make sure to review the complete list of upgrades and features, including the list of appliances at home. (id:61852)
Royal LePage Real Estate Services Ltd.
Main - 105 Sunnyside Ave Avenue
Toronto, Ontario
Main Level Newly Renovated One Bedroom Apartment. Exposed Brock Wall. Freshly Painted Walls And Cabinets With Brand New Floors That Were Just Installed. Brand New Kitchen. Large Semi-Exclusive Front Porch. New Light Fixtures. Decorated bathroom. Large windows for Lots of Natural Light Exposure. Within Walking Distance to Roncesvalles Restaurants. Walking distance To High Park, St. Josephs Hospital, Second Cup Cafe, Pizza Forno, Cherry Bomb Coffee, Tobiko Express, Meetpoint, The Whole Plate, Bossanova Wine & Beer & More. Within Driving Distance To Lakeshore Waterfront and Sunnyside Beach. Free Shared Washing Machine with Coin Operated Shared Dryer Machine. Street Parking Only Via Permit. Unit is plus Hydro (landlord covers gas and water).No Dogs. Shared Backyard. Shared Bike rack out front. Available ASAP. Year Lease Only. (id:61852)
RE/MAX West Realty Inc.
12 Hollingsworth Circle
Brampton, Ontario
Welcome to this well-maintained semi-detached home located in the highly desirable Fletcher's Meadow community. Offering 3+1 bedrooms and 3.5 bathrooms, this property provides a functional layout designed for both comfort and convenience. The windows allow natural light to brighten the living spaces, while the open-concept kitchen with a breakfast area creates a warm and inviting atmosphere. Direct access to the garage adds everyday practicality. The upper level features a spacious primary bedroom complete with a private ensuite and walk-in closet, along with two additional well-sized bedrooms suitable for family members, guests, or a home office. The fully finished basement extends the living space and includes a bedroom/den, kitchen area, and full bathroom-ideal for added flexibility or multi-generational living. A wide driveway and family-friendly design enhance the home's appeal .Conveniently situated close to Mount Pleasant GO Station, schools, parks, and everyday amenities, this home offers an excellent opportunity in a prime location (id:61852)
Homelife/miracle Realty Ltd
37 Banbury Court
Brampton, Ontario
Welcome to 37 Banbury Court, a well-maintained 4-bedroom, 3-bathroom detached side-split located on a quiet court in the desirable Avondale neighbourhood of Brampton. This home offers a functional and versatile layout with generous living spaces, ideal for families or those needing room to grow. The bright living and dining areas feature updated laminate flooring (2021) and provide a comfortable space for everyday living and entertaining. The kitchen has been refreshed with refaced cabinets and new countertops (2021) and offers plenty of room for family meals. Significant upgrades have been completed throughout the home, including a new roof (2021), a new back door (2021), washer and dryer (2024), and a new furnace and air conditioner (2025). The finished crawl space adds additional functional storage and utility space. The primary bedroom and ensuite were completely renovated in 2024, featuring new insulation, larger windows, pot lights, engineered white oak flooring, a custom wardrobe, and a spa-inspired ensuite with a larger shower, heated floors, rain shower, auto fan, and smart toilet with bidet. The fourth bedroom was fully renovated in 2019 with new insulation, pot lights, a larger window, and engineered hardwood floors, and a larger window for the second bedroom is included and ready for installation. With three bathrooms, a single-car garage, and parking for up to five vehicles, this home delivers comfort and convenience. Ideally located close to parks, schools, public transportation, Bramalea City Centre, and with easy access to Highway 410, this is a fantastic opportunity to own a detached home in a well-established neighbourhood. (id:61852)
RE/MAX Ultimate Realty Inc.
132 Lauraglen Crescent
Brampton, Ontario
Stunning 4-Bedroom Semi-Detached Home in Prime Location! Beautifully updated with fresh paint and sun-filled, open-concept living spaces designed for comfort and style. This move-in-ready gem features 4 spacious bedrooms, a large private backyard perfect for entertaining, and parking for up to 5 vehicles. Ideally situated close to major highways, public transit, Gurudwara Nanaksar, parks, shopping, and all essential amenities. A perfect choice for first-time buyers, growing families, or savvy investors seeking solid property in a safe and vibrant neighborhood. Turnkey and ready to impress - a must-see (id:61852)
RE/MAX Realty Services Inc.
2 - 87 Irwin Road
Toronto, Ontario
Lovely Chalet-Style Townhome Located Close to the Humber River in a Mature North Etobicoke Neighbourhood Surrounded by Family Homes & Several Elementary & High Schools. Minutes from the Etobicoke GO. Large End Unit, Like a Semi. 3 Spacious Bedrooms, 3 Bathrooms. One of the Biggest Units in the Complex. Excellent and Efficient Layout. Lots of Sunlight. Thousands Spent on Renovation! Quartz Counters & Backsplash, 2025 Stainless Steel Appliances in the Modern Kitchen. Walk Out From the Living Room to Spacious Enclosed Private Terrace. Wood Fireplace in Living Room. Luxurious Top Floor Primary Bedroom and Ensuite. Spacious Laundry Room on Lower Level Could be a 4th Bedroom or Den. Direct Access to Parking on Lower Level to Underground Garage. Close to All Amenities, Shopping, Major Highways: 407ETR, 401, 400, TTC & Schools. (id:61852)
Red House Realty
5 Louisa Street
Halton Hills, Ontario
For that rural feel with City conveniences, don't miss this pretty pocket in Norval, steps to the Credit River. This 4 bedroom bungalow sits on a large 50' x 129' lot with detached oversized garage with 220 power, new garage door & back door to garden. Enjoy the proximity to many natural features while only 10 minutes to shopping in Georgetown or Brampton and 12 minutes to the 401/407. Share this off-the-beaten-track cul-de-dac with only six other households. Bring some TLC to make this house your own. (id:61852)
Royal LePage Meadowtowne Realty
24 - 2086 Ghent Avenue
Burlington, Ontario
Welcome to refined executive living just moments from Downtown Burlington and the vibrant Brant Street corridor. This rare end-unit condo townhouse offers approx. 2,000 sq. ft. of beautifully finished space (1,473 sq. ft. above grade + 527 sq. ft. below), blending upscale design with unmatched urban convenience near the lakefront, boutique shops, dining, Spencer Smith Park, GO Transit, and major highways.The bright, open-concept main level features 9-ft ceilings, rich flooring, designer lighting,and expansive windows that maximize natural light-an advantage of the premium end-unit location. The chef-inspired KitchenAid kitchen impresses with custom cabinetry, a waterfall quartz island, and a 5-burner gas range, all flowing into the elegant dining and living areas.A striking stone gas fireplace with custom built-ins, a convenient 2-piece powder room, and whole-home audio with integrated home theatre elevate the space for everyday comfort and high-end entertaining.Upstairs, three generous bedrooms include a serene primary retreat with walk-in closet and spa-like ensuite. A stylish 4-piece main bath and second-floor laundry add to the thoughtful executive design.The fully finished lower level extends the lifestyle with a refined recreation room featuring wood-look flooring, LED pot lights, frosted glass doors, and a spa-inspired 3-piece bath with heated floors-ideal for a media room, office, gym, or guest suite.Smart home upgrades include Lutron lighting and Google Nest controls, providing modern comfort and efficiency.Set within a top-rated school district and close to parks, trails, and Burlington's signature waterfront, this home delivers the perfect blend of luxury, location, and lifestyle-ideal for professionals, downsizers, and families seeking executive living near Burlington's most coveted amenities. (id:61852)
Royal LePage Signature Realty
1506 - 350 Princess Royal Drive
Mississauga, Ontario
Welcome to an exceptional lifestyle residence where comfort, elegance, and convenience come together! This luxurious adult-living condo at Amica City Centre offers an array of premium amenities designed to elevate your everyday living. Enjoy fine dining, a fully equipped fitness centre, charming English-style pub, Hollywood theatre, beauty salon, and a relaxing aqua size pool-all just steps from your suite. Take advantage of the shuttle bus service, daily morning and afternoon coffee/tea socials, and a full calendar of organized events and activities both on- and off-site. Located in the heart of Mississauga, you're within walking distance to Square One Shopping Centre, the Central Library, the Living Arts Centre, and the YMCA. Move in and indulge in the luxury lifestyle you deserve! (id:61852)
Red Apple Real Estate Inc.
Main/second Floor - 18 Milton Street
Toronto, Ontario
THIS WILL KNOCK YOUR SOCKS OFF! Stunning and sensational fully renovated gem.... Absolutely perfect - bright and squeaky clean! Super sassy kitchen featuring quartz counters, centre island, stainless steel appliances, oodles of storage and walk out to private patio. Spacious bedrooms, sumptuous spa-like bathroom featuring heated floors (yes-even in the shower!) and private ensuite laundry. High speed Bell Fibe internet included. 7 minute walk to the GO station, TTC at the bottom of the street in a vibrant South Etobicoke neighbourhood. Brilliantly located - mere minutes to transit, local eateries, San Remo Bakery, waterfront trails and the lake...downtown-bound commuters are literally steps away! (id:61852)
Royal LePage Real Estate Services Ltd.
Lower Level - 18 Milton Street
Toronto, Ontario
THIS WILL KNOCK YOUR SOCKS OFF! Stunning and sensational fully renovated gem.... Absolutely perfect - bright and squeaky clean! Super sassy kitchen featuring quartz counters and stainless steel appliances. Sumptuous spa-like bathroom featuring heated floors (yes-even in the shower!) and private ensuite laundry. Hydro and internet included. 7 minute walk to the GO station, TTC at the bottom of the street in a vibrant South Etobicoke neighbourhood. Private patio at the front - prefect for sipping your morning coffee in the sun! Brilliantly located - mere minutes to transit, local eateries, San Remo Bakery, waterfront trails and the lake...downtown-bound commuters are literally steps away! (id:61852)
Royal LePage Real Estate Services Ltd.
34 - 68 First Street
Orangeville, Ontario
Charming Brand New 3-Bedroom Townhome Nestled in the Heart of Orangeville! Featuring 9ft Ceilings,Open-Concept Layout, Wood Flooring, Stainless Steel Appliances, Two Balconies, Large Windows and Stylish Finishes No Carpet Wood Flooring Throughout Balcony Off The Master Bedroom Ensuite Bath & Balcony On Main Floor With Deck. Conveniently Located Near Essential Amenities. Shops, Schools, Parks, and Groceries. This Townhouse is the Ideal Blend of Luxury and Convenience! Excellent Location & Opportunity (id:61852)
RE/MAX Realty Services Inc.
580 Courtney Valley Road
Mississauga, Ontario
Welcome To 580 Courtney Valley Road, A Beautifully Renovated Semi-Detached Home Nestled In One Of Mississaugas Most Convenient And Family-Friendly Neighbourhoods. Offering Over 2000 Sq. Ft. Of Finished Living Space, This 3+1 Bedroom, 3.5-Bathroom Home Seamlessly Combines Comfort, Style, And Modern Functionality. Recently Renovated Throughout In 2025 With Over $75,000 In Upgrades, This Home Features Brand-New Flooring, Fresh Paint, Quartz Countertops, New Appliances, And So Much More. The Main Level Boasts A Formal Dining Room And An Open-Concept Living AreaPerfect For Family Gatherings And Entertaining. The Brand-New Eat-In Kitchen Overlooks The Living Room And Offers A Walkout To The Backyard, Creating A Seamless Indoor-Outdoor Flow. A Convenient 2-Piece Powder Room Completes This Level. Upstairs, The Primary Suite Offers A 4-Piece Ensuite With Soaker Tub, Separate Shower, And Double Closet, While Two Additional Bedrooms, A 4-Piece Main Bath, And A Convenient Upper-Level Laundry Room Provide Practical Comfort. The Fully Finished Basement Adds Even More Living Space With An Additional Bedroom, A Spacious Recreation Room, And A Bonus Room Ideal For An Office Or Extra Sleeping Area. Outside, The Fully Fenced Backyard Features Freshly Laid Sod And Beautifully Maintained GardensPerfect For Relaxation Or Entertaining. Complete With A Single-Car Garage And Parking For Two Additional Cars, This Home Is Ideally Located Near Top Schools, Parks, Shopping, Restaurants, And Major Highways For An Easy Commute. Dont Miss The Opportunity To Own This Move-In Ready Gem In The Heart Of Mississauga! (id:61852)
Revel Realty Inc.
7438 Magistrate Terrace
Mississauga, Ontario
Welcome to this immaculately maintained 3 + 1 bedroom, 4 bathroom semi-detached home nestled in prestigious Meadowvale Village, one of Mississauga's most sought-after family neighbourhoods! Step inside to discover gleaming hardwood floors, oak staircase, extensive LED pot lights, and a bright open-concept layout designed for modern living. The chef's kitchen is the heart of the home, featuring quartz countertops, stainless steel appliances, pantry, breakfast bar, and elegant backsplash, overlooking a spacious dining area perfect for family gatherings and entertaining guests. Upstairs, a generous primary suite awaits with a walk-in closet, spa-inspired 4-piece ensuite, and ample space for a sitting or work area. Two additional bedrooms are bright and roomy, complemented by a large main bath and convenient upper-level laundry. The finished basement apartment features a private separate entrance, modern kitchen with quartz counters, double undermount sink, brand-new stainless-steel appliances (2022), and dedicated second laundry. Enjoy a fully fenced backyard ideal for summer barbecues, kids, and pets, along with an extra-long driveway with no sidewalk offering additional parking. Situated minutes to Hwy 401, 407, and 410, Heartland Town Centre, public transit, and Meadowvale Conservation Area, this home lies within the catchment of top-rated schools including St. Marcellinus SS, St. Julia Catholic Elementary, and David Leeder Middle School. A perfect blend of comfort, convenience, and investment potential-this rare gem truly has it all. Don't delay-your next chapter begins here! (id:61852)
Right At Home Realty
14 Finchley Crescent
Brampton, Ontario
Welcome to this charming 3 + 1 bedroom bungalow in Brampton's desirable Southgate community, located on a quiet, family-friendly street. Set on a large 55.85' x 118.02' lot, this well-maintained home offers comfort, functionality, and thoughtful updates throughout. Enjoy a spacious kitchen with a center island and an insulated, enclosed sunroom- perfect for morning coffee or peaceful evenings with a good book. The bright living room features a large picture window and hardwood floors that flow across the main level. The home includes two beautifully updated bathrooms and wider doorways on the main floor, providing wheelchair accessibility, including an accessible main bathroom design. The finished basement offers plenty of additional living space with a cozy recreation room, a new gas fireplace (2020), 4th bedroom, bar area, laundry, and ample storage. Step outside to a beautifully finished composite deck (2022) framed by a sleek modern fence (2019) - perfect for entertaining or enjoying quiet moments outdoors. Front, basement, and sunroom windows were all updated in 2020, enhancing both comfort and energy efficiency. A spacious shed with electricity and a powered backyard pole offer added convenience for lighting, storage, or creative projects. Perfect for first-time buyers, downsizers, or investors, this home offers space, accessibility, and charm in one of Brampton's most sought-after neighborhoods. Located just few minutes away from Bramalea Centre, Cinguacousy Park and Trails, Schools , Restaurants, Go Transit, Hwy's 410, 407, 401. Move-in ready and waiting for its next chapter! (id:61852)
Royal LePage Real Estate Services Ltd.
2255 Mohawk Trail
Milton, Ontario
Welcome to this exceptionally renovated and energy efficient R2000 4-bedroom masterpiece. Situated on a sprawling 2.18-acre corner lot in an exclusive executive cul-de-sac community in Campbellville, this stunning residence boasts a spacious layout, ideal for both family living and entertaining. As you enter the front door the oversized foyer with 2 separate closets and grand "Scarlett O'Hara" staircase will leave you breathless. The open concept main floor provides tons of room for the whole family along with a renovated Primary Bedroom Suite with Spa-like 5 Pcs Ensuite bathroom, massive walk-in shower and deep soaker tub. The heart of the home is the open-concept Great Room, including gas fireplace and vaulted ceiling with skylights, which flows seamlessly into a breakfast area and gourmet kitchen equipped with top-of-the-line appliances, beautiful cabinetry, elegant Quartz countertops and practical Farmers Sink. Step outside to enjoy your expansive outdoor space, perfect for hosting gatherings or simply enjoying the serene surroundings. As you ascend the gorgeous wood stairs to the second floor you are greeted with a Juliet Balcony overlooking the Greatroom below. Designed with comfort and style in mind and featuring tons of natural light there are 3 additional generous sized bedrooms along with a renovated 4 pcs bathroom. Additional highlights include a three-car garage with 2 EV Chargers, plenty of storage and parking spaces, as well as a separate entrance leading to a fully finished basement that can serve as an in-law suite, home office, or entertainment area. This property represents a rare opportunity with a potential 2nd driveway to the rear yard. Enjoy luxurious living in a prestigious neighborhood, combining privacy, space, and modern amenities. Don't miss your chance to call this exquisite property home! (id:61852)
RE/MAX Real Estate Centre Inc.
3 Coleman Drive
Barrie, Ontario
Welcome to this beautifully upgraded 3-bedroom, 2.5-bathroom townhome located in the sought-after Edgehill Drive community of Barrie. Offering approximately 1,500 square feet of thoughtfully designed living space, this turn-key home combines modern finishes with comfort, functionality, and a serene outdoor setting. Step inside to discover a bright and stylish interior, highlighted by extensive upgrades completed in 2024. The modern eat-in kitchen is the heart of the home, featuring sleek finishes, including brand new Stainless Steel Appliances, Quartz Countertops, a beautiful Backsplash, Soft Close Cabinetry, and Under Counter Lighting. The three bathrooms in the home have been fully renovated, offering a cohesive, modern aesthetic throughout. New flooring throughout the home adds warmth and continuity across all levels, creating a truly move-in-ready experience. The three bedrooms are terrific sizes, with your Primary featuring a 3-piece semi ensuite bathroom and walk-in closet. Enjoy peace of mind knowing the major systems and components have been well maintained and updated, including a new front door, garage door with opener, and patio doors leading to the backyard. The tranquil rear yard is a true retreat-ideal for bird lovers, morning coffee, or unwinding after a long day, with a private and calming atmosphere rarely found in townhome living. Additional updates include a new sump pump (2024), rented hot water tank and furnace (2024/2025), roof (2018), and air conditioning (2018), offering both efficiency and reliability for years to come. Perfectly situated in a convenient and family-friendly neighborhood, this home is close to parks, schools, shopping, dining, and everyday amenities, with easy access to transit and commuter routes. Whether you're a first-time buyer, growing family, or savvy investor, this fully upgraded Edgehill Drive townhome delivers exceptional value, comfort, and lifestyle. Move in, unpack, and enjoy - this is one you won't want to miss. (id:61852)
Century 21 B.j. Roth Realty Ltd.
5520 County Road 90 Road
Springwater, Ontario
Perfect for first time buyers, downsizing, or potential investment opportunity. Detached Bungalow on HWY 90 in Utopia. Approx. - 1,400 Sq/Ft, 3 Beds - 2 Baths. *INTERIOR* The living room is bathed in natural light. Rustic knotty pine floor in main area. New kitchen island with quartz countertop, Newer Fridge and double deck oven. New drywall and ceilings throughout (exception 1 bedroom ceiling). Separate dining area. Den, which can be used as additional bedroom if desired. Increased insulation blown in attic. Potential rental opportunity with bachelor/studio suite with separate entrance. *EXTERIOR* Brick and Vinyl Siding. Plenty of gardening space, mature herb garden. Backyard shed updated roof. Private Drive Double Wide with 4 car parking driveway. Newer Berkeley water pump and triple stage UV water system *NOTABLE* Conveniently situated between Barrie and Angus, this location is just a short drive from schools, parks, shopping centers, and recreational facilities. Easy access to major highways adds to its appeal. (id:61852)
Real Broker Ontario Ltd.
2723 Monck Road
Ramara, Ontario
Welcome to 2723 Monck Road, a truly one-of-a-kind property in beautiful Ramara, Ontario, offering the perfect blend of space, comfort, and opportunity. Situated on 43+ acres, this nature lover's dream provides exceptional privacy while being just 15 minutes from Orillia. This impressive single-family, multigenerational home offers over 4,000 sq. ft. of living space, featuring 6 spacious bedrooms with the potential for a 7th, along with two full kitchens - ideal for extended family living, in-law accommodations, or rental income potential. Built in 1990 and lovingly maintained by the original owners, the home reflects pride of ownership throughout. Start your mornings in the bright and inviting sunroom, adding approximately 400 sq. ft. of additional living space, perfect for relaxing and enjoying the surrounding natural beauty. Outdoors, two serene ponds enhance the peaceful setting, while an additional rear outbuilding provides ample storage. The detached 1,550 sq. ft. garage/workshop is a standout feature, ideal for hobbyists or professionals, complete with 400-amp service (200 amps to the house and 200 amps to the shop) and a 9,000-lb hoist. Located on paved roads and close to Casino Rama, marinas, lakes, boating, and golf courses, this exceptional property offers rural tranquility with convenient access to amenities. Don't miss your chance to own a slice of paradise in Ramara. (id:61852)
RE/MAX Right Move
113 Tunbridge Road
Barrie, Ontario
Welcome to 113 Tunbridge Road in Barrie's desirable North East End. This beautifully maintained all-brick bungalow features a bright, open-concept layout with 9-foot main floor ceilings and a vaulted living room, creating an airy and inviting space ideal for both everyday living and entertaining. The main floor offers two generously sized bedrooms and two full bathrooms, along with the added convenience of main floor laundry and inside access to the garage. New windows installed in 2025 flood the home with natural light throughout. The primary bedroom is a true retreat, complete with a walk-in closet and a private ensuite featuring a relaxing soaker tub. The eat-in kitchen flows seamlessly into the family room and walks out to a private backyard and deck, perfect for summer BBQs or quiet mornings outdoors. The fully finished basement provides excellent additional living space with a large rec room, bedroom, full bathroom, and the flexibility to create a fourth bedroom if desired. The private backyard also includes a convenient garden shed for extra storage. Enjoy fantastic curb appeal with mature landscaping and a welcoming front porch, all in a prime location close to RVH, Highway 400, Barrie North Crossing, parks, and more. A truly move-in-ready home that clearly shows pride of ownership. (id:61852)
RE/MAX Hallmark Chay Realty
78 Yonge Street N
Springwater, Ontario
Set on a prominent 70 x 135 ft corner lot in the heart of Elmvale, this charming home offers a rare blend of space, flexibility, and small-town convenience, making it an excellent choice for first-time buyers, downsizers, or savvy investors. The inviting interior features a good-sized kitchen, separate dining room for family gatherings, and a versatile bonus room, along with the ease of main-floor laundry and a main-floor bedroom-ideal for comfortable everyday living. The upper level provides two additional bedrooms plus a loft area, perfect for a home office, reading nook, or kids' retreat, while the unfinished basement with 6' ceilings offers abundant storage and future potential. Notable updates include two new exterior doors, a furnace replaced in 2019, and roof shingles updated approximately 8 years ago, ensuring peace of mind for the next owner. Enjoy the added privacy, curb appeal, and future possibilities that come with a corner lot, all just steps to Main Street, shopping, and local amenities, in a friendly and growing Springwater community. (id:61852)
Exp Realty
