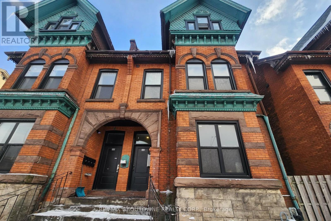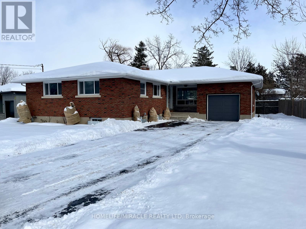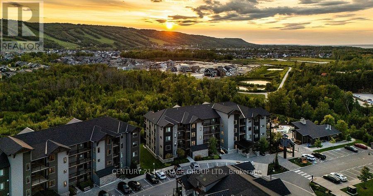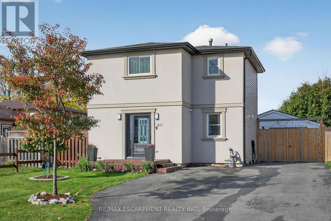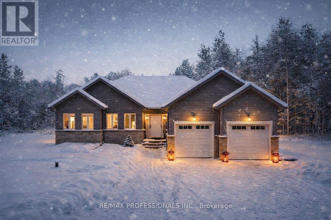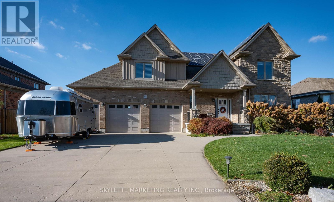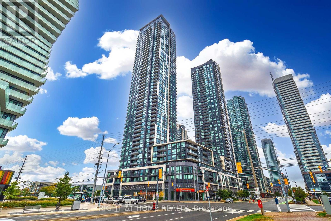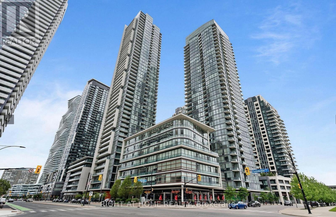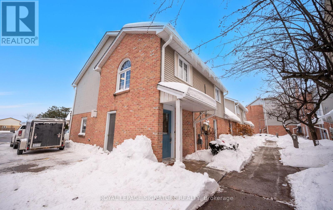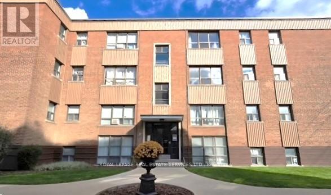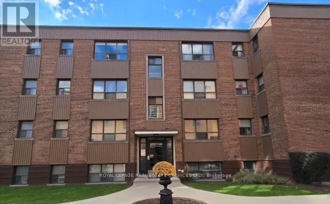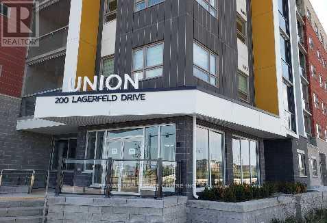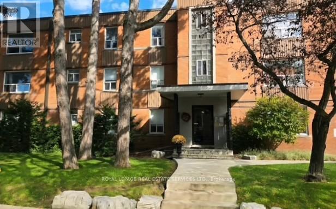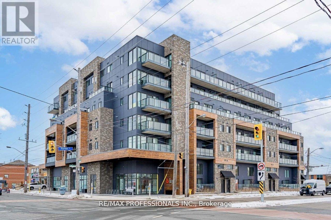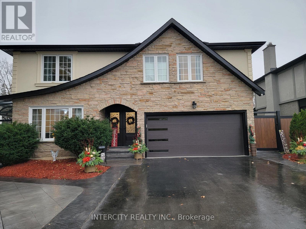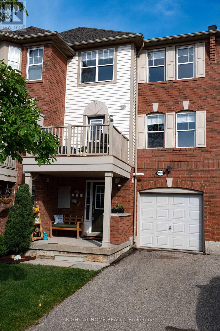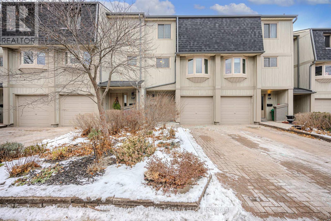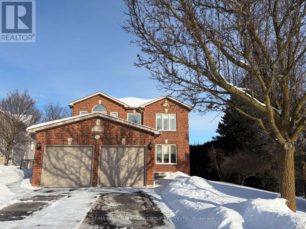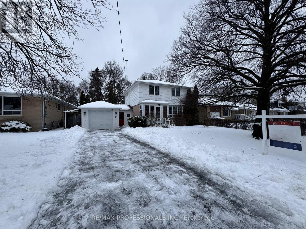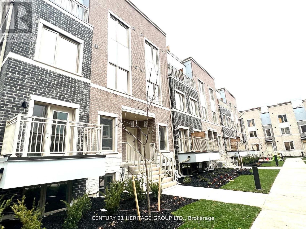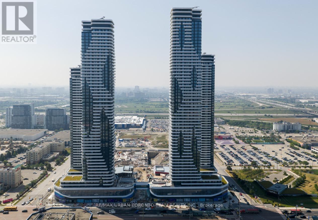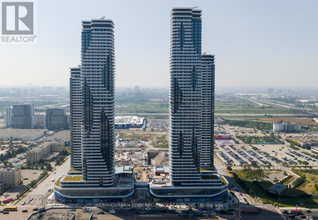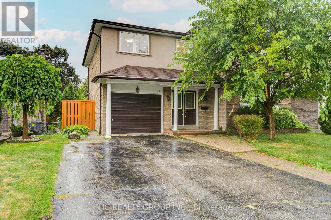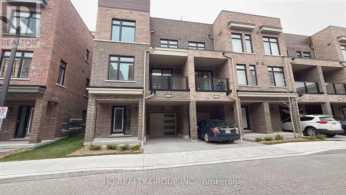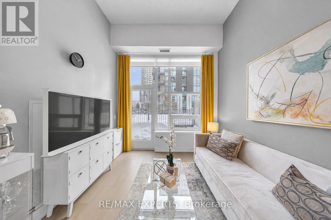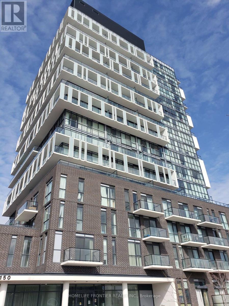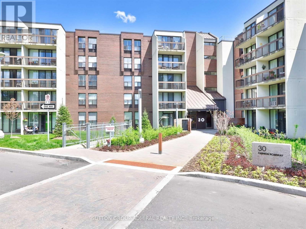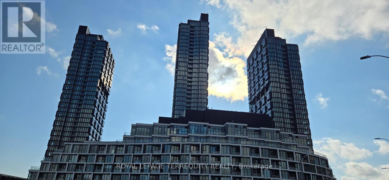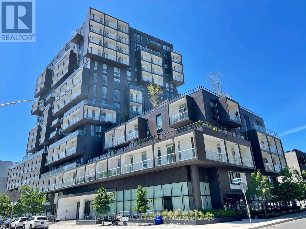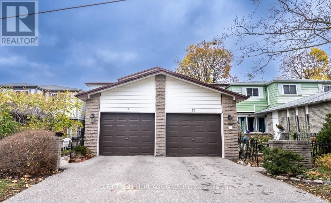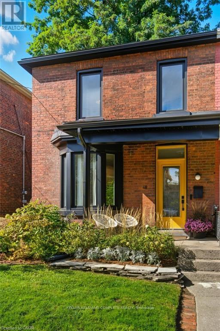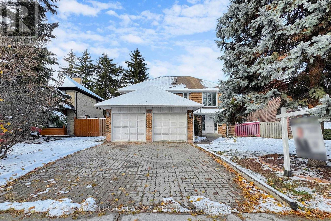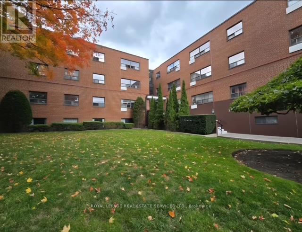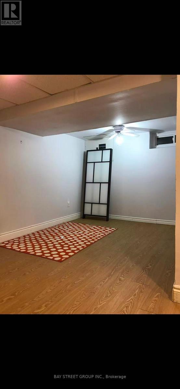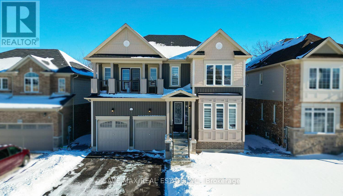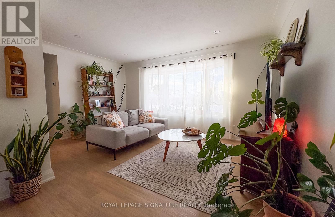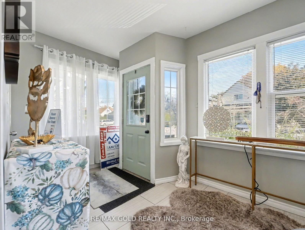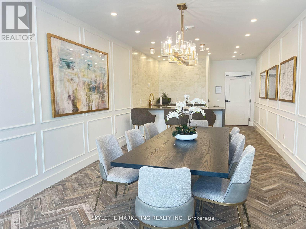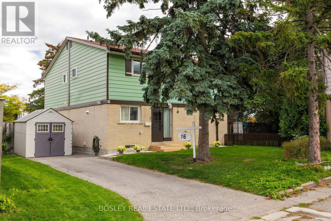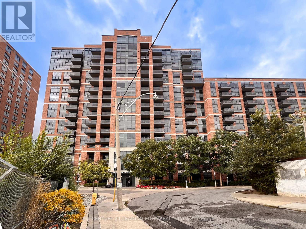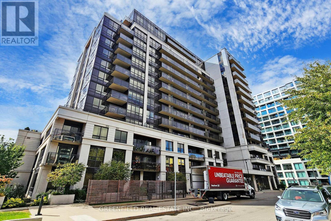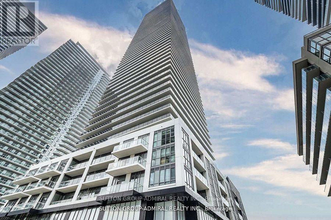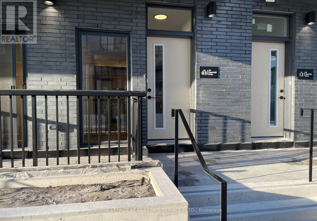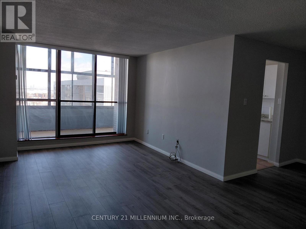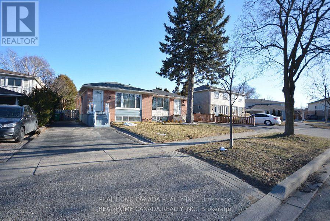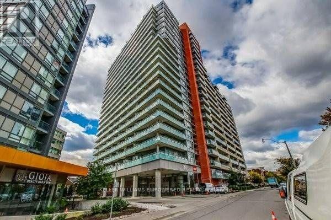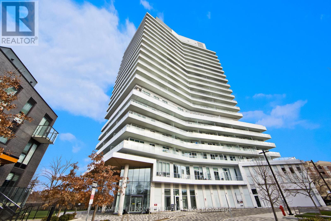2 - 498 Main Street E
Hamilton, Ontario
This 2 bed, 2 bath unit in a beautiful Victorian home has been updated for convenience and comfort. Situated in a desirable Hamilton location with amenities such as pharmacy, groceries, restaurants, and parks just steps away. This second floor apartment features in-suite laundry, dishwasher, and over-the-range microwave. Private parking is included, a rare advantage for the area! This spacious home has an ensuite bathroom for privacy and keypad entry for convenience. The rent includes parking, gas, and water for simplicity and savings, only the separately-metered electricity is not included. (id:61852)
RE/MAX Aboutowne Realty Corp.
312 Grantham Avenue
St. Catharines, Ontario
This bright and spacious bungalow offers the entire main level of the home (excluding the basement), creating a private and comfortable living experience. Featuring three well-sized bedrooms, one bathroom, and a brand-new washer and dryer, it's ideal for families or professionals seeking both space and convenience.The sun-filled living room showcases refinished hardwood floors, large windows, and a charming stone accent fireplace (decorative), creating a warm and welcoming atmosphere. The modern eat-in kitchen is thoughtfully designed with Caesarstone countertops, a breakfast island, and ample cabinetry for storage.Enjoy exclusive use of the outdoor space, including a large backyard and walk-out deck-perfect for relaxing, entertaining, or enjoying quiet mornings at home.Ideally located near excellent schools, shopping, and public transit, this home also includes a garage and two additional parking spaces for added convenience. Note: Minor finishing work will be completed in the basement apartment for a short period. The main-level living space will not be affected, as the upper and lower units have fully separate, private entrances. Any impact will be minimal and temporary. (id:61852)
Homelife/miracle Realty Ltd
18 Beckwith Lane
Blue Mountains, Ontario
Team Tiger presents Mountain House at Blue Mountain | Azure Building. Experience refined four-season living in this exceptional ground-floor 2-bedroom, 2-bathroom residence, ideally positioned within the highly coveted Azure building at Mountain House. Just steps from Blue Mountain Village and the Scandinave Spa, this home offers the perfect balance of resort convenience and private retreat. The thoughtfully designed open-concept kitchen features integrated appliances, quartz countertops, and a spacious breakfast bar, seamlessly connecting to the living area-ideal for entertaining or relaxed après-ski evenings. Expansive sliding glass doors lead to a covered private patio with a dedicated BBQ gas connection, creating an effortless indoor-outdoor lifestyle. Enjoy picturesque ski hill views during the winter months and the tranquility of mature tree cover in summer, with frequent wildlife sightings enhancing the natural setting. Both bedrooms are generously sized, while the upgraded bathrooms deliver a clean, modern, spa-inspired finish. A standout feature is the walk-in laundry closet offering additional gear storage, complemented by a separate in-suite storage room-perfect for skis, bikes, and outdoor equipment. Residents enjoy exclusive access to the Nordic-inspired Zephyr Springs, featuring outdoor pool, Hot Tub Pool sauna, yoga studio, and fully equipped fitness centre. Surrounded by hiking trails, pristine beaches, and renowned golf courses, this is a premier destination for year-round recreation and lifestyle enjoyment. An outstanding opportunity to own in one of Blue Mountain's most prestigious and lifestyle-driven communities. (id:61852)
Century 21 Heritage Group Ltd.
211 Birchcliffe Crescent
Hamilton, Ontario
Welcome to 211 Birchcliffe Crescent, a beautifully maintained detached home located on a quiet, family-friendly street. This charming 3-bedroom, 2-bathroom property offers a warm and inviting atmosphere filled with plenty of natural light throughout. The main floor features a stylish kitchen with modern finishes and stainless steel appliances. Next, a bright living area with large windows and a cozy fireplace is the perfect spot for everyday living and entertaining.The upper level features two spacious bedrooms plus a versatile third bedroom that easily adapts to your needs, whether that's a home office, nursery, or a guest room. You'll also find a stunning 4-piece bathroom. The finished lower level adds valuable living space, perfect for a family room, home gym, or work-from-home setup, and includes a convenient second bathroom and laundry area. Step outside to enjoy a private, fully fenced backyard, perfect for relaxing or hosting summer gatherings. Additional property highlights include a detached garage, a long double-wide driveway with ample parking, and a charming front porch that adds great curb appeal. Located close to parks, shopping, and major commuter routes, this home offers comfort, convenience, and peaceful living. Don't miss your opportunity to make 211 Birchcliffe Crescent your new home in Hamilton! (id:61852)
RE/MAX Escarpment Realty Inc.
734565 West Back Line
Grey Highlands, Ontario
Be the first to call this 3+2 bedroom, 4-bathroom modern bungalow home. With just under 2,000 sq ft of living space and set on a flat, usable 2.5-acre lot, this home offers a rare combination of space, privacy, and a layout that actually works. Inside, the open-concept floor plan connects the great room, dining area, and kitchen centered around a large island built for anyone who likes to cook or entertain. The main level has three generous bedrooms, including a primary with a walk-in closet and a 5-piece ensuite. You have direct access from the double garage into a laundry/mudroom setup, along with a 2-piece bath for convenience. Downstairs is fully finished with another bedroom, a full bathroom, a large office, and a bonus room that could be a gym or home theatre. There is still lots of open space for storage or family get togethers. Extras: A quiet, tree-lined setting with a large backyard, plenty of room to spread out, and the comfort of a newer build. Nothing to do here just move in and enjoy. (id:61852)
RE/MAX Professionals Inc.
536 Juliana Drive
Strathroy-Caradoc, Ontario
Nestled on a generous 0.5 acre lot being surrounded by stunning perennial gardens, this spacious custom built home is a perfect fit for your growing family with over 2800 sq ft living space. This beautiful home boasts 4 spacious bedrooms, 2.5 baths plus a main-floor versatile room that can serve as a fifth bedroom or office. Enjoy the convenience of a 2.5 garage with 240-volt outlet, providing ample space for storage and electrical car charging. Plus, with owned solar panels on the roof, you will benefit from sustainable energy that sells hydro back to the city every month, giving you added savings and eco-friendly peace of mind. Open concept main floor has spacious living room with fireplace, seamlessly flowing into the dinning room and designed Kitchen with custom cabinetry. Upstairs, the spacious master suite is a true retreat with the most amazing en-suite/walk-in closet combos that we have ever seen. Three additional generously sized bedrooms, a 5-piece main bath, and a convenience second-level laundry complete the upper floor for growing family. Lower level has excellent natural light, rough-in for future bath & walk-up steps to the garage. Step outside onto the finished stone patio(over 1000 sq ft), easily accessible from the dinning room, where you can enjoy the outdoor space. Beautiful exterior landscaping from front to back with flower beds, fruit tress, fenced vegetable garden, raised cut flower beds, shed, and more for garden lovers to explore. Bonus features include WiFi controlled in-ground sprinkler system, air treatment system(APCOX), central vacuum system, whole home steam humidifier system, Fotile exhaust hood, EV charging outlet. You would need to see in-person to appreciate what this amazing property has to offer, book your showing today and you will not be disappointed. (id:61852)
Skylette Marketing Realty Inc.
1008 - 4011 Brickstone Mews E
Mississauga, Ontario
Parkside Residences Condos in Mississauga Down-Town Sq One shopping Mall on Confederation Pkwy. Open Concept Dining and Kitchen, spacious one bedroom, balcony, living room facing Burnham Thorpe Road in the middle of SQ ONE shopping Mall and opposite YMCA close to SHERIDAN COLLEGE, 403 hwy, Public Transit. Small family only with full time employment, Good credit score, Proof of current income documents. employment letter with last two pay stubs, credit report are required. (id:61852)
Right At Home Realty
1101 - 4070 Confederation Parkway
Mississauga, Ontario
Beautifully maintained 1 bedroom , 1 bathroom condo offers sweeping panoramic views and modern finishes all just steps away from Square One Shopping Centre, restaurants, Sheridan College, Celebration Square, and major transit options including the GO Station and future LRT. The open-concept layout features a bright and spacious living/dining area with floor-to-ceiling windows, a sleek modern kitchen with quartz countertops. The primary bedroom is generously sized and offers stunning skyline views. The contemporary 4-piece bathroom includes elegant fixtures and plenty of storage. Enjoy premium building amenities including a fitness centre, indoor pool, concierge service, party room and more. (id:61852)
Right At Home Realty
242 - 2110 Cleaver Avenue
Burlington, Ontario
Bright and spacious end-unit townhome in the highly sought-after Head on Forest community offering approx. 1,130 sq. ft. of well-designed living space. Open-concept main floor features an eat-in kitchen with large picture window, flowing into a sun-filled living room with cozy fireplace and patio doors leading to a covered terrace with BBQ space. Ideal for everyday living and entertaining.(2000 characters)Generous primary bedroom with ensuite privileges, updated bathroom, hardwood flooring, crown mouldings, and new washer & dryer. Freshly painted with new kitchen countertop and sink. Third bedroom newly reframed and sound-proofed. Recent mechanical updates include Central A/C (2023), furnace (2014), humidifier (2013) and shingles (2019). One surface driveway parking spot included. Quiet, family-friendly complex steps to top-rated schools including French Immersion, parks, shopping, transit, and all daily amenities. Excellent value in a mature Burlington neighbourhood. Ideal for first-time buyers, downsizers, or investors. (id:61852)
Royal LePage Signature Realty
7 - 2844 Bloor Street
Toronto, Ontario
Step into timeless charm with this bright one-bedroom apartment in a classic low-rise on Bloor Street West in the prestigious Kingsway neighborhood. Refinished parquet floors, generous living space, and thoughtful storage give the apartment both character and practicality. Mid-century construction creates a warm, welcoming home in a quiet, community-oriented building. Enjoy the vibrant Kingsway lifestyle-walk to shops, cafés, and restaurants along Bloor Street, or to Royal York and Old Mill subway stations and nearby TTC routes. Minutes from Bloor West Village, the Gardiner, and Etienne Brûlé park and trail system along the Humber River, this home blends city convenience with a peaceful, green setting. An excellent opportunity to live in a cozy space full of personality and classic West Toronto charm. Parking available. Super proactive & accessible property managers who care deeply about their tenants and treat them like family! (id:61852)
Royal LePage Real Estate Services Ltd.
6 - 2846 Bloor Street W
Toronto, Ontario
Retro charm at its best! Bright and spacious two-bedroom apartment in a classic low-rise building on Bloor Street in the prestigious Kingsway neighbourhood. This well-laid-out unit features refinished parquet floors, generous principal rooms, and excellent storage, offering a sense of space rarely found in newer rentals. Solid mid-century construction and a quiet, community-oriented building create a comfortable, neighbourly atmosphere. Steps to shops and restaurants along Bloor Street, TTC bus service, and walking distance to both Royal York and Old Mill subway stations. Enjoy easy access to downtown, close proximity to Bloor West Village, minutes to the Gardiner Expressway, and nearby Etienne Brûlé Park and the Humber River trail system behind the Old Mill Inn & Spa. A great opportunity for tenants seeking space, character, and an exceptional west-end location. Parking available. Super proactive & accessible property managers who care deeply about their tenants and treat them like family! (id:61852)
Royal LePage Real Estate Services Ltd.
108 - 200 Lagerfeld Drive
Brampton, Ontario
1 Bedroom 1 washroom Condo In Sought After Union Mount Pleasant Of Brampton, Across The Street From Mount Pleasant Go Station, 555 Sqft And 61 Sq Ft Of Balcony. Ground Floor Unit With Spacious Layout And 10 Foot Ceilings, Granite Coutnertops Throughout. 3 Stainless Steel Appliances Plus Insuite Laundry For You Convenience. 1 Surafce Parking Included And 2nd Parking Option, Locker In Basement. High Speed Internet (Rogers) Adn Heat Inc. Residents also have access to great building amenities, including a party room for hosting and entertaining and a children playground just outside the back door. Close to shopping, schools, groceries, and public transit (id:61852)
RE/MAX Real Estate Centre Inc.
308 - 309 The Kingsway
Toronto, Ontario
They don't make 'em like they used to! Bright and spacious one-bedroom suite in a classic low-rise building, ideally located in the top-tier west Toronto neighborhood of Humber Valley. This well-proportioned unit offers a cool retro vibe with refinished parquet floors, one large bedroom, bright and spacious living/dining area, a functional galley kitchen, and excellent storage. Solid mid-century construction offers a refreshing sense of space rarely found in newer rentals. This quiet, community-oriented building is only 3 stories high and offers a peaceful, more neighbourly atmosphere. Walk to Humbertown Shopping Centre, Bruno's Plaza, Humber Valley JMS, and the leafy trails of James Gardens.TTC is steps away on Royal York Road with quick bus access to Royal York subway station at Bloor making for an easy ride into the city. Ideal for tenants seeking space, character, and an established neighbourhood. Parking available. Super proactive & accessible property managers who care deeply about their tenants and treat them like family! (id:61852)
Royal LePage Real Estate Services Ltd.
406 - 408 Browns Line E
Toronto, Ontario
This large two-bedroom corner unit faces northeast and offers views of the downtown skyline. The modern kitchen is equipped with marble countertops, stainless steel appliances, and a center island with a breakfast bar. The open concept dining and living area leads out to a balcony with a gas connection for barbecuing. The primary bedroom includes a three-piece ensuite bathroom with a glass shower and the second bedroom also has a walkout to the exterior balcony. Landlord will pay for HVAC rental, and all other utilities will be paid by the tenant. (id:61852)
RE/MAX Professionals Inc.
172 Bell Air Drive
Caledon, Ontario
Exceptional Detached Home on a 12,000 Sq Ft Lot in the Heart of Bolton. Welcome to this stunning 2-storey fully detached home situated on a rare flat lot backing onto a serene ravine. Completely rebuilt interior and custom-renovated just 4 years ago, this home offers luxury, space, and functionality minutes from all amenities. Featuring a resort-style backyard with an in-ground pool, jacuzzi, stamped concrete, outdoor kitchen and an expansive 1,500 sq ft maintenance-free vinyl deck with forever vinyl fencing - perfect for entertaining or relaxing in total privacy. Inside, enjoy a thoughtfully designed layout with second-floor laundry, a modern kitchen, and quality custom finishes throughout. The walk-out basement apartment includes 2 bedrooms and a full bath, ideal for extended family or rental income. (id:61852)
Intercity Realty Inc.
1159 Mcdowell Crescent
Milton, Ontario
This Beautiful " ASHFIELD MODEL " of Mattamy Sun Filled Ideal Starter Freehold Townhome! Located In The Desirable Beaty Neighborhood Within Walking Distance To Guardian Angels C S And The Exceptional Hawthorne Village Ps. Modern Open Concept Layout With Combined Living & Dining Area Has Gorgeous Angled Hardwood That Continues Into Hall And Stairs. W/O From Kitchen To Deck, Master Bedroom With Walk-In Closet, Access Door To Garage, 3 Car Parking & No Side Walk! Spotless and clean unit for any family. No carpet anywhere. Very well Cared home! (id:61852)
Right At Home Realty
50 - 1060 Walden Circle
Mississauga, Ontario
Located in the desirable Walden Spinney Community, this renovated 3 bedroom, 2 full baths Plus a powder room townhouse offers comfortable living in a peaceful, tree-lined, park-like setting. The primary bedroom offers a benefit of a fully renovated ensuite bathroom. The main living area showcases hardwood floors, a cozy gas fireplace, and a walk-out to a xtra large , private deck ideal for relaxing or entertaining surrounded by mature trees for added privacy and equipped with gas bbq hook up . The spacious eat-in kitchen boasts updated stainless steel appliances, quartz countertops and ample storage.The ground-floor family room provides flexible living space ideal for guests , home office use or extended family and features a 2-piece powder room with a walk-out to a fenced, private patio . Complete with an attached garage and a total of two parking spaces, this home offers everyday convenience. 5 min walk to GO Transit and located within the highly sought-after Lorne Park school district , this property combines an exceptional location with comfort and functionality.Residents enjoy a strong sense of community and access to outstanding amenities at the Walden Club , including an outdoor heated pool, tennis, squash, and pickleball courts, a fully equipped gym, and an event room with bar, kitchen, and library-perfect for both active living and social gatherings. (id:61852)
Harvey Kalles Real Estate Ltd.
341 Gaston Place
Newmarket, Ontario
The Ultimate Family Sanctuary on a Private Court! Rarely offered 4+1 bedroom executive home on a premium walkout lot. The main floor is a masterclass in design: a new(2023) Chef's dream kitchen, complete with high-end stainless appliances, quartz counters, a centre island, a dedicated coffee-beverage bar, and a "hidden gem" walk-in pantry. The open-concept Great Room features a cozy gas fireplace and flows effortlessly into the dining area-ideal for hosting large gatherings. Work from home in style with a dedicated main floor office plus a secondary "chill room" or flex space. Upstairs boasts 4 spacious bedrooms and 2 full baths, accessed by a newly updated staircase and modern railing. The bright, walk-out finished basement is a true game-changer, featuring a fully functional in-law apartment, exercise room, and ample storage. Step outside to your private oasis: an oversized composite deck overlooking a huge, fenced backyard. Double garage, main floor laundry with side/garage entry. Walk-in main door closet. Shingles(2024). Walk to Schools, Parks, Trails, and Downtown. This home checks every single box! (id:61852)
RE/MAX Hallmark York Group Realty Ltd.
77 Bedford Park Avenue
Richmond Hill, Ontario
Large 55 x 144 ft Lot! 4 Bedroom, 2 Story Home, With attached One Car Gararge. Full hardwood flooring in the living and dining rooms, Living room features a gas fireplace, and a bright eat-in kitchen overlooking the rear yard. The second floor offers 4 spacious bedrooms, all with hardwood floors. Separarte entrance to the finished basement. Large recreation room, laudry room, workshop and two-piece bathroom, and a separate shower, Enjoy a private, fully fenced backyard with a large patio, over looking a large rear yard. Features a workshop/studio, and mature garden space. Breezeway/ mudroom between home! Ideally located within walking distance to downtown Richmond Hill, the GO Station, Yonge Street, and local amenities. Close to highly regarded schools, including Walker's Corners P.S., Alexander Mackenzie H.S. (IB Program), and Beverley Acres French Immersion. Nearby library, art centre, hospital, and Hillcrest Mall, with easy access to Highways 7, 400, and 404. (id:61852)
RE/MAX Professionals Inc.
78 - 39 Honeycrisp Crescent
Vaughan, Ontario
1 Yr New 3 Bedroom, 2.5 Bath Menkes Mobilio Townhouse W/ Large Private Rooftop Terrace Located In The Heart Of Vaughan. 9 Ft Ceilings On The Main Floor W/Functional Floorplan and Lots of Sunlight. Open Concept Modern Kitchen W/Quartz Countertop & Backsplash. Master Bedroom With Ensuite Bathroom And W/I Closet. Ensuite Laundry On Upper Floor. Large Rooftop Terrace Perfect For Private Outdoor Gatherings. Only Steps From The Subway, Transit Hub, Minutes To York U,Hwy 400, YMCA, IKEA, Restaurants, Banks, Shopping. (id:61852)
Century 21 Heritage Group Ltd.
3011 - 8 Interchange Way
Vaughan, Ontario
Festival Tower C - Brand New Building (going through final construction stages) 543 sq feet - 1 Bedroom plus Den & 1 Full bathroom, Balcony - Open concept kitchen living room, - ensuite laundry, stainless steel kitchen appliances included. Engineered hardwood floors, stone counter tops. (id:61852)
RE/MAX Urban Toronto Team Realty Inc.
3206 - 8 Interchange Way
Vaughan, Ontario
Festival Tower C - Brand New Building (going through final construction stages) 628 sq feet - 1 Bedroom plus Den ( Den has a door and a window and may be used as a 2nd Bedroom) & 2 bathroom, Corner Unit with Full Wrap Around Balcony - Open concept kitchen living room, - ensuite laundry, stainless steel kitchen appliances included. Engineered hardwood floors, stone counter tops. 1 Locker Included (id:61852)
RE/MAX Urban Toronto Team Realty Inc.
23 Boarhill Drive
Toronto, Ontario
Welcome to this warm and cozy side-split home located in the desirable Chartland community near Midland & Finch, in the highly sought-after Agincourt district. This bright and spacious residence offers exceptional flexibility for end-users and investors alike.The home features 6 bedrooms above grade, including a permitted extension completed in 2016, along with hardwood flooring throughout (2016-2019) and a roof replaced in 2017. The finished basement includes one bedroom and a kitchen, completed in 2016, providing additional functional living space. Additional upgrades include a retaining wall (2018) and attic insulation (2019).Conveniently located close to parks, schools, restaurants, shopping, TTC, GO Train, and all essential amenities. A rare opportunity in a high-demand neighbourhood-don't miss it. (id:61852)
Hc Realty Group Inc.
202 - 1865 Pickering Parkway
Pickering, Ontario
1 Year NEW townhouse located in prime location. Spacious and bright 3 bedroom & 3 bathroom, 2 cars parking spaces (Inc 1 in the garage), direct access to garage from ground level. High ceilings, laminate floor throughout, open concept kitchen, beautiful backsplash, quartz countertop. Modern cabinets with integrated brand new stainless steel appliances. Prime bedroom includes a 4pc ensuite with walking closet. Steps to Pickering town center, Canadian tire, walmart, cinema, public transit, highway 401, 5 mins drive to Pickering GO station. Dont miss this opportunity for this amazing town house. (id:61852)
Hc Realty Group Inc.
G2 - 7 Kenaston Gardens
Toronto, Ontario
Rare Opportunity To Own A Ground Floor Loft-Style Home With Soaring 12 Ft Ceilings In The Prestigious Bayview Village, Truly Living Like A Townhome With A Private Fenced 210 Sq Ft Terrace With a BBQ Gas Line And A Separate Private Entrance-Enter Directly From Your Patio And Never Have To Worry About An Elevator Ever Again. The Spacious Den Has Been Thoughtfully Converted Into A True Second Bedroom With Frosted Glass Sliding French Doors, Ideal For Guests, A Home Office, Or Growing Families. High-End Modern Finishes Elevate The Space Throughout, Including Wide-Plank Hardwood Floors, Painted Walls, Granite Kitchen Counters, And A Beautifully Designed Bathroom With Quartz Countertops And Large-Format Ceramic Tile. Fully Wheelchair Accessible And Certified, This Home Seamlessly Blends Style, Comfort, And Functionality With Exceptional Ceiling Height And Rare Indoor-Outdoor Living, Making It A Truly One-Of-A-Kind Offering In One Of Toronto's Most Sought-After Communities. All Located Steps From Bayview Subway Station, Bayview Village Mall, YMCA And With Easy Access To Hwy 401 And 404. Parking Is Available, Don't Miss Out on This Amazing Opportunity. (id:61852)
RE/MAX Experts
1610 - 150 Fairview Mall Drive
Toronto, Ontario
Higher Floor broad east view > easy to maintain bachelor unit > excellent commute facilities to Fairview Mall subway station > 401 and DVP a few drive > TTC bus stop nearby, Library, grocery on Don mills etc> open balcony and good neighborhood > 1 Locker ( Level B # 164 ) is included in rent > Hydro and internet and full liability tenant insurance arranged and paid by the tenant> Modern lobby and front desk security > in suite security system etc (id:61852)
Homelife Frontier Realty Inc.
501 - 30 Fashion Roseway
Toronto, Ontario
***Enjoy unbeatable value and total financial peace of mind with all-inclusive rent covering heat, hydro, TV, and internet!*** Welcome to this spectacular, one-of-a-kind penthouse property in the heart of exclusive Bayview Village, boasting over 850 SqFt of functional and expansive space to enjoy. This move-in-ready, generously sized 2-bedroom suite features recently completed meticulous renovations, offering a modern and fresh living experience. Stunning upgrades include premium laminate flooring throughout, a professionally updated kitchen including new cabinets and a custom open-concept configuration with a massive breakfast bar, a wall-to-wall spa-like bathroom renovation, and a fresh professional paint job. The sun-filled, open layout is ideal for entertaining and features a large private balcony with breathtaking sunset views. Ideally located in a quiet boutique building, it's just steps from the Bayview Subway Station, Bayview Village Mall, and the YMCA. The property is also within the prestigious Earl Haig School District. One underground parking spot and a large ensuite storage area are included. This rare lease opportunity combines urban convenience with park-like serenity - this is the property to call home! (id:61852)
Sutton Group-Admiral Realty Inc.
2415 - 1 Quarrington Lane
Toronto, Ontario
Welcome to this bright, west-facing 2-bedroom, 1-bathroom condo located on the 24th floor in the Crosstown community by Aspen Ridge. Enjoy the sweeping city and treetop views from a home drenched in natural light. PARKING and LOCKER included. Thoughtfully designed for everyday comfort, the suite features a functional layout with a large, separate living room, generous closets in both bedrooms with upgraded mirrored sliding doors, and a modern bathroom finished with a frameless glass shower door. Residents enjoy access to an exceptional collection of amenities, including a co-working lounge, art studio, fully equipped fitness centre, full-size basketball court, yoga and wellness space, and a rooftop terrace with BBQ areas-perfect for relaxing or entertaining. Surrounded by parks, scenic trails, transit options, and everyday neighbourhood conveniences, this home offers a balanced lifestyle of comfort, connection, and convenience at 1 Quarrington Lane. (id:61852)
Royal LePage Terrequity Realty
1201 - 80 Vanauley Street S
Toronto, Ontario
Tridel lux building at Spardina and queen SQ2 walk to Kensington market art gallery U of T college of art fine chill shopping and fine dining at queen street. Street car to Eaton centre roof top terrace (id:61852)
Master's Trust Realty Inc.
1201 - 80 Vanauley Street S
Toronto, Ontario
Tridel famous S Q 2 spadina and queen area, chill street fine dining shops boutiques , street car college and museum near by. Street car to Eaton centre and university art gallery walk to china town (id:61852)
Master's Trust Realty Inc.
10 Antibes Drive
Toronto, Ontario
Welcome to 10 Antibes Dr, Amazing Location Steps To Beautiful G. Ross Lord Park. Desirable North York Community and family oriented Area. The open-concept main floor. The fully finished New Shingles 2025.Home is equipped with a ductless mini split heat pump on the 2nd floor. Includes one Parking Space in the private driveway and one in the attached garage! (id:61852)
Century 21 Heritage Group Ltd.
48 Liberty Street
Hamilton, Ontario
Welcome to 48 Liberty Street - experience refined urban living in this impeccable 3-bedroom, 2-bathroom residence, ideally positioned in one of Hamilton's most desirable neighbourhoods: Corktown. Surrounded by warm, welcoming neighbours: the kind of community where people still say hello and look out for one another - this home captures the perfect blend of character, convenience, and connection. One of Hamilton's oldest and most storied neighbourhoods, Corktown is known for its heritage homes, tree-lined streets, and unbeatable location just steps from the Hunter GO Station, boutique shopping, and some of the city's best dining. A balance of historic charm and modern energy makes it a favourite among those who value both walkability and community spirit. Inside, thoughtful design and craftsmanship shine. Engineered wood flooring, custom trim-work, and sunlit principal rooms create a warm, elevated atmosphere. The kitchen and bathrooms have been fully designed with premium materials and timeless finishes, offering a sophisticated balance of style and function. The backyard is equally impressive-a private outdoor retreat professionally landscaped with a cedar landing, deck, flagstone patio, and raised perennial beds, ideal for entertaining or quiet moments. Updates include new windows (excluding basement), Maibec wood siding on the rear exterior, and refreshed fascia, soffits, gutters, and downspouts. The unfinished basement provides abundant storage and potential for future customization, while ample street parking adds everyday ease. Perfectly located in one of Hamilton's most walkable pockets, 48 Liberty offers the best of both worlds-heritage craftsmanship paired with modern comfort, in a neighbourhood that continues to define the city's creative and connected spirit. (id:61852)
Keller Williams Complete Realty
8 Fernside Court
Toronto, Ontario
A sought after 4 bedrooms home rested in Cul - De- Sac child safe prestigious Willowdale East community. Very functional, spacious living and kitchen area. hardwood floors throughout and modern kitchen with a super size solarium room. Professionally finished basement with a grand reaction room. Great school zone (Earl Haig High School) and steps to TTC/HW401 Bayview Village shopping center and much more. (id:61852)
First Class Realty Inc.
112 - 101 Coe Hill Drive
Toronto, Ontario
Calling all outdoor enthusiasts! This cozy one bedroom unit in beautiful Swansea features refinished parquet floors, generous living space, and functional storage. Overlooking Rennie Park and a peaceful ravine, the building offers a large outdoor patio available to all residents and easy access to the park's skating rink, tennis courts, playground, wading pool, and picnic areas. Walk or bike to Grenadier Pond, trails along Lake Ontario, or Bloor West Village shops and cafés. Transit is steps from the building. Hop on the 77 Swansea bus, a 7 min ride to Runnymede subway. Easy access to downtown via Lakeshore and the Gardiner. Indoor and outdoor parking available. A perfect mix of outdoor living and city convenience. Super proactive & accessible property managers who care deeply about their tenants and treat them like family! (id:61852)
Royal LePage Real Estate Services Ltd.
Basement - 45 Abbington Drive
Hamilton, Ontario
Separate entrance basement for rent in West mountain area in Hamilton. This basement offers one bachelor unit, with everything you need. The rent includes utilities. Carpet free, you have your own Induction cooking top, Refrigerator, washer, dryer, and a three pieces of bathroom. It closes to Link, Mohawk College, community recreation center and easy to go shopping center , university of Macmaster. (id:61852)
Bay Street Group Inc.
9218 White Oak Avenue N
Niagara Falls, Ontario
Excellent Opportunity to own a 4 Bedroom Detached (3135 Sq St Above Grade) with Walk-Out Basement Backing onto Ravine in the prestigious neighborhood of Lyon's Creek in Niagara Falls. Welcoming Foyer. Separate Living room w/ Hardwood Floors. Separate Formal Dining Room w/ Hardwood floors. Upgraded Chef's Gourmet Kitchen w/ S/S Kitchen Aid Appliances- S/S Gas Stove, S/S Fridge, S/S Range Hood, S/S Dishwasher, center Island, Quartz Counter, Backsplash. Huge Breakfast area combined w/ kitchen and w/Walk-out to Deck. Stained Oak Stairs with Iron Pickets. Primary Bedroom w/ 6Pc Ensuite w/ Frameless Glass Shower & W/I Closet. 2nd Bedroom w/ 4pc ensuite & Closet. 2 other good sized bedrooms w/ 5pc Jack'n Jill -Semi-Ensuite. Unfinished Walk-out Basement waiting for your creativity. House is backing onto Beautiful Ravine. Private Backyard for family enjoyment. Motivated Seller!! (id:61852)
Save Max Real Estate Inc.
Main - 437 Upper Kenilworth Avenue
Hamilton, Ontario
This beautifully renovated main-floor 3 bedroom unit is located in the sought-after Huntington, east mountain neighborhood. Updated just three years ago, it features modern finishes and a well-designed, functional layout. The spacious eat-in kitchen offers stainless steel appliances, a large peninsula with breakfast bar, stone countertops, a dual sink, and a stylish tile backsplash-ideal for everyday living and entertaining. Laminate flooring runs throughout, combining durability with a clean, contemporary look. The unit includes three generous bedrooms with ample closet space and large windows that flood the space with natural light, along with a sleek 4-piece bathroom. Enjoy your own private, fully fenced backyard-perfect for summer BBQs and family gatherings-plus in-suite laundry and up to two parking spaces. Utilities are shared, with the main floor responsible for 60%. (id:61852)
Royal LePage Signature Realty
75 Chestnut Avenue
Hamilton, Ontario
Welcome to 75 Chestnut Ave, a beautifully renovated 3-bedroom, 3-bathcentury home showcasing true pride of ownership. Perfectly located in Central Hamilton, this charming detached property blends timeless character with modern updates. Step inside to discover a bright ,open-concept main floor featuring a stylish living and dining area that flows seamlessly into the kitchen. Recent updates includes Kitchen Appliances, Paint, Main Washroom, Chandelier, Water Heater ,AC, Furnes, Pot Lights. The spacious backyard offers a private retreat featuring a beautiful wood deck, a custom pergola, and low-maintenance turf landscaping. Perfect for relaxing, entertaining guests, or enjoying outdoor dining in style. Conveniently situated near parks, schools ,hospitals, public transit, and major highways, this home offers both comfort and convenience in one of Hamilton's most vibrant communities. A move-in ready opportunity you don't want to miss. Book your showing today! (id:61852)
RE/MAX Gold Realty Inc.
302 - 480 Callaway Road
London North, Ontario
Welcome to Unit 302 at 480 Callaway Road in London, Ontario. This stunning property offers a spacious 1055 square feet of living space plus a135 square feet terrace with a great view. Features include: - 1 bedroom with 1 large den - In-suite laundry for added convenience - Cozy freplace for those chilly evenings - Spacious bedroom with walk-in closet and access to a luxurious 5-piece bathroom - Enjoy a range of amenities including a golf simulator room, ftness room, party room, guest suite, and pickleball court - Conveniently located near trails, malls, bus stations, university, and hospital Don't miss out on this fantastic opportunity to own a beautiful property with great amenities and a prime location.Schedule a viewing today! (id:61852)
Skylette Marketing Realty Inc.
Unknown Address
,
Welcome to 16 Grand River Court! This lovely family home is a great choice for first time home buyers, growing families. A front-facing semi that presents like a single home, with both a front side yard and a front yard separated by the driveway, and a large private back yard for leisure or entertaining. This is a well cared for and maintained home and property, with a fenced backyard, a sheltered perennial garden and a cozy seating area under mature trees, that backs on to Goldcrest Park. It is well located at the back of the court, on a quiet street, in the sought after G-section neighbourhood, minutes from Chinguacousy Park (events areas, greenhouse, flower gardens, skating area, a ski hill - yes, where people ski and snow tube, a petting zoo, curling rink and library). Centrally located access to Brampton Civic Hospital, Bramalea City Centre, Toronto University Medical School, Brampton bus terminal, medical centres, lots of shopping and restaurants, plenty of parks for walking and recreation, great schools & so much. more. Easy access to the 410 and the 407, Bramalea Go Station, and Brampton Transit. Includes: 5 appliances - Washer, Stove: 2024; Dishwasher: 2023; Dryer, Fridge: 2022. Portable A/C units (5); Vinyl/Laminate flooring throughout: 2022; Eavestroughs, soffits & fascia: 2019; Patio Shade Tent with mosquito netting & drapes: 2024; Custom fitted tub surround in main bath; Basement bath renovated: 2022. New water meter: 2025; New baseboard heaters throughout (1-3 years), New Smoke Alarms: 2025. Neutral colours painted throughout: 2025. Move-in Condition. Come take a look! (id:61852)
Bosley Real Estate Ltd.
621 - 61 Heintzman Street
Toronto, Ontario
Available Immediately! 1 bedroom plus den condo unit with one parking space and one locker. South-facing balcony. Located in a well-maintained, sought-after building. Bright, clean and recently painted, and includes all kitchen appliances and in-suite laundry. Building amenities include a gym, fitness room and library. Internet and hydro extra. Indoor and outdoor bike parking available. Enjoy a walkable urban lifestyle in the vibrant, sought-after Junction neighbourhood. Steps to amenities such as TTC subway and bus, groceries, variety of retail, medical and dental offices, delicious variety of restaurants, Junction Brewery, LCBO, the Stockyards, and a 20 minute walk or 10 minute bike ride to High Park. Everything you need is close by! Walk score: 96, Bike score: 90, Transit score: 74. (id:61852)
Century 21 Leading Edge Realty Inc.
Lph03 - 55 De Boers Drive
Toronto, Ontario
Grand Luxury Unique One-of-a-kind Lower penthouse unit offers 1332 sqft of living space, a spectacularly gigantic outdoor oasis, nearly 1000 sq.ft. terrace and additional 2 balconies with breathtaking four directional views including south city & CN Tower views. 2 spacious bedrooms, 2 Bath, upgraded finishes. Chefs kitchen with storage space. Steps to Sheppard West subway station, TTC, subway, Downsview park, Minutes to Yorkdale shopping center, 401 and the Allen expwy. Open Concept Living! Amazing amenities: Pool, gym, hot tub, sauna, party room, theatre, guest suits, 24 hour concierge, ample underground visitor parking, Golf simulator and Jacuzzi! (id:61852)
Greenfield Real Estate Inc.
1704 - 70 Annie Craig Drive
Toronto, Ontario
Welcome to Vita on the Lake - a stunning waterfront 2-bedroom plus den condo featuring a wrap-around balcony with breathtaking, unobstructed lake views. Experience true lakefront luxury in this remarkable, one-of-a-kind suite. This bright and spacious open-concept layout offers floor-to-ceiling windows with gorgeous southern exposure, filling the suite with natural light. The contemporary modern kitchen features a large center island and high-end stainless steel appliances, perfect for both everyday living and entertaining.Located in an exceptional and highly coveted waterfront community, you're just steps from scenic walking trails, boating marinas, shops, and trendy restaurants - and only 15 minutes from both Downtown Toronto and Pearson International Airport.Residents enjoy access to state-of-the-art amenities in the newest Vita on the Lake building, offering an elevated lifestyle in a truly unmatched location. (id:61852)
Sutton Group-Admiral Realty Inc.
03 - 30 Lagerseld Drive
Brampton, Ontario
Experience modern luxury at Daniels MPV with this exceptional brand-new corner-unit townhouse. Thoughtfully designed with a bright, open-concept layout, this residence offers the rare advantage of main-floor living with no stairs, ideal for effortless everyday comfort. This sun-filled one-bedroom home features a private walk-out patio and is enhanced by premium upgrades, including custom window coverings throughout and a contemporary kitchen equipped with stainless steel appliances. Perfectly positioned in an unbeatable location, the home is just steps from Mount Pleasant GO Station, public transit, shopping, and dining-placing convenience at your doorstep. Available for April 1st/2026 possession, this is a rare opportunity to enjoy refined, low-maintenance urban living in the heart of Brampton. (id:61852)
Royal LePage Real Estate Services Ltd.
1903 - 15 Kensington Road
Brampton, Ontario
This suite is in a prime location close to public transit, shopping and parks. Welcome. to this spacious, upgraded. 2 bedroom, 1 bathroom unit with calming east-facing views and lots of natural light. Large windows and a generous layout fills the space with sunlight, while it's eat-in kitchen provides enough room for cooking and dining. Ideal for individuals, couples and small families. (id:61852)
Century 21 Millennium Inc.
1463 Glen Rutley Circle
Mississauga, Ontario
Bright & Spacious 3 Bedroom with 4pc and 2 pc washrm, spacious Updated Main Level with Private Entrance, Modern updated kitchen, LED pot lights, quartz countertops and stainless appliances, Hardwood Flooring, Master With 2pc-Ensuite Washroom. Good size Bedrooms, Amazing Lay Out, Shared Laundry, Very Convenient East Mississauga Location. Close To Public Transport. One Bus To Subway Station, Close To Hwy 403, Shopping, School, Park. 2 Parking Spots On Driveway, Remove snow yourself on your driveway, Tenant pay 60% Utilities, New All-in-One Washer Dryer Combo will be installed before closing date. (id:61852)
Real Home Canada Realty Inc.
1315 - 38 Joe Shuster Way
Toronto, Ontario
Fantastic 1 Bedroom Unit @ The Bridge Condo! 570 Sq/Ft Unit W/A Functional Layout Featuring Laminate Flooring Throughout, Modern Kitchen With Granite Counters & Stainless Steel Appliances, And Beautiful Unobstructed South Views Including The Lake! Conveniently Located Next To Everything! Steps To Ttc, Shops, Restaurants And More. (id:61852)
Keller Williams Empowered Realty
301 - 20 Brin Drive
Toronto, Ontario
Experience luxury living in this prestigious condo across from the Humber River! This brand-new, west-facing one-bedroom + media suite offers a bright, open-concept living space with large windows and 9-ft smooth ceilings. Enjoy a spacious private balcony extending from the principal rooms. The modern kitchen features quartz countertops and stainless steel appliances, seamlessly connecting to the living and dining area. Located in the heart of The Kingsway, this suite provides easy access to nearby trails, ravines, transit, shopping, and the subway - everything you need for upscale urban living. (id:61852)
Homelife Frontier Realty Inc.
