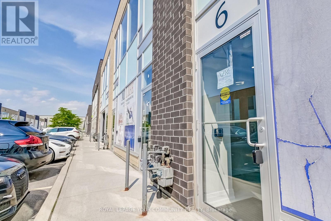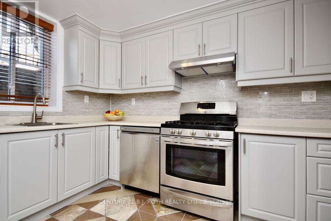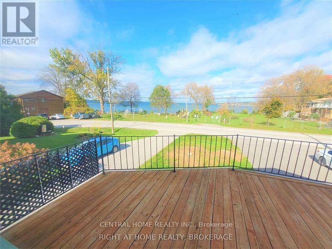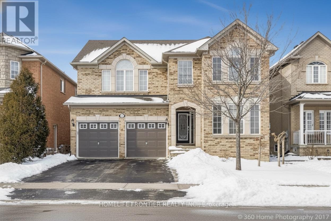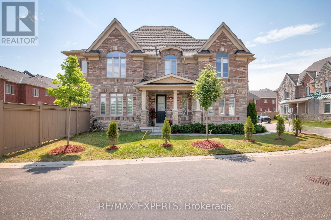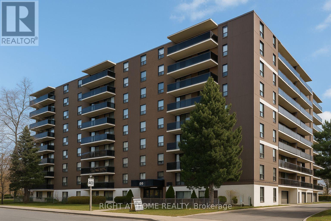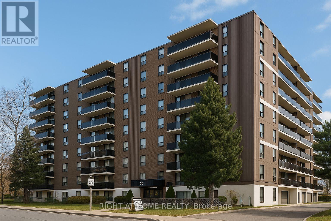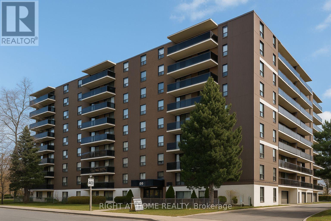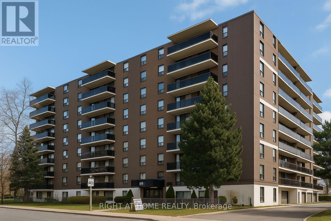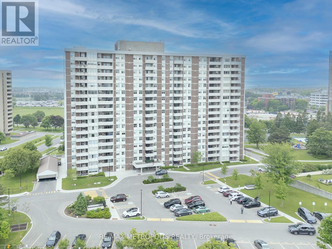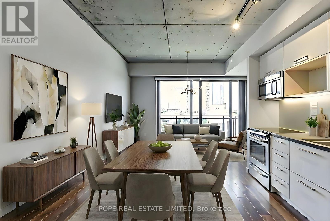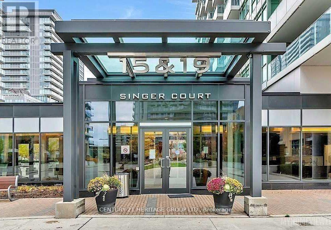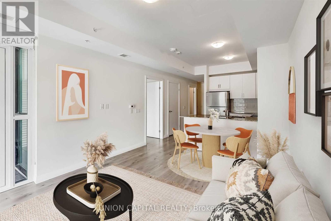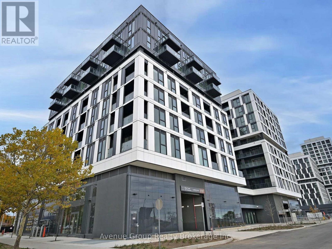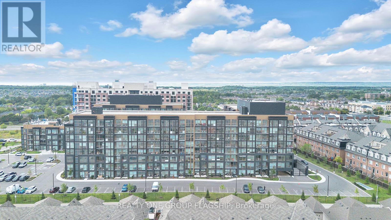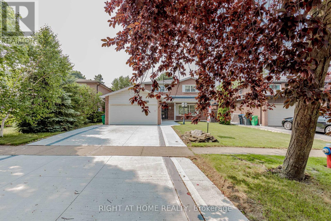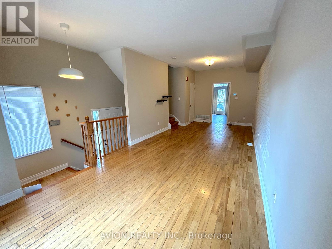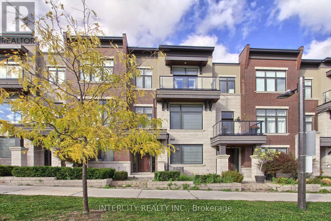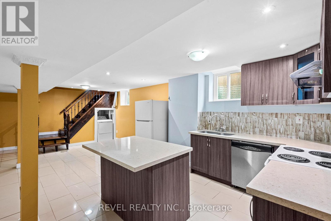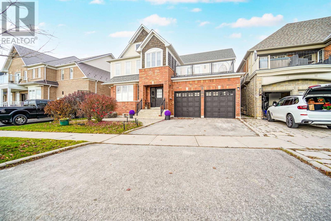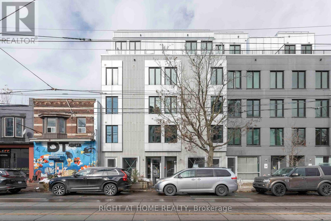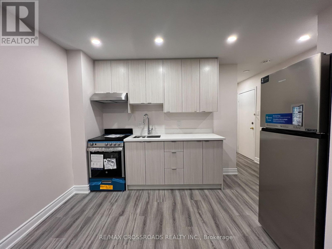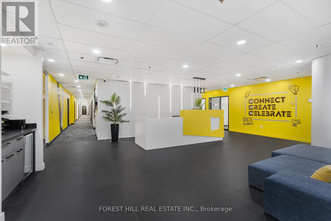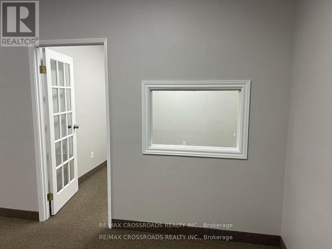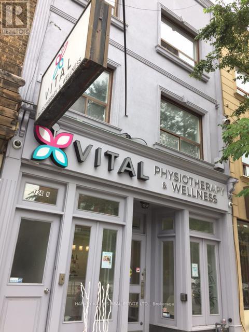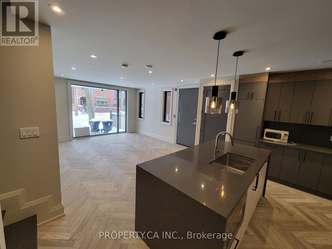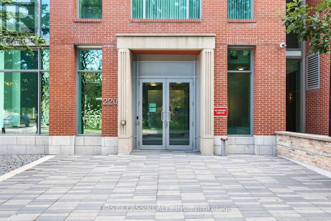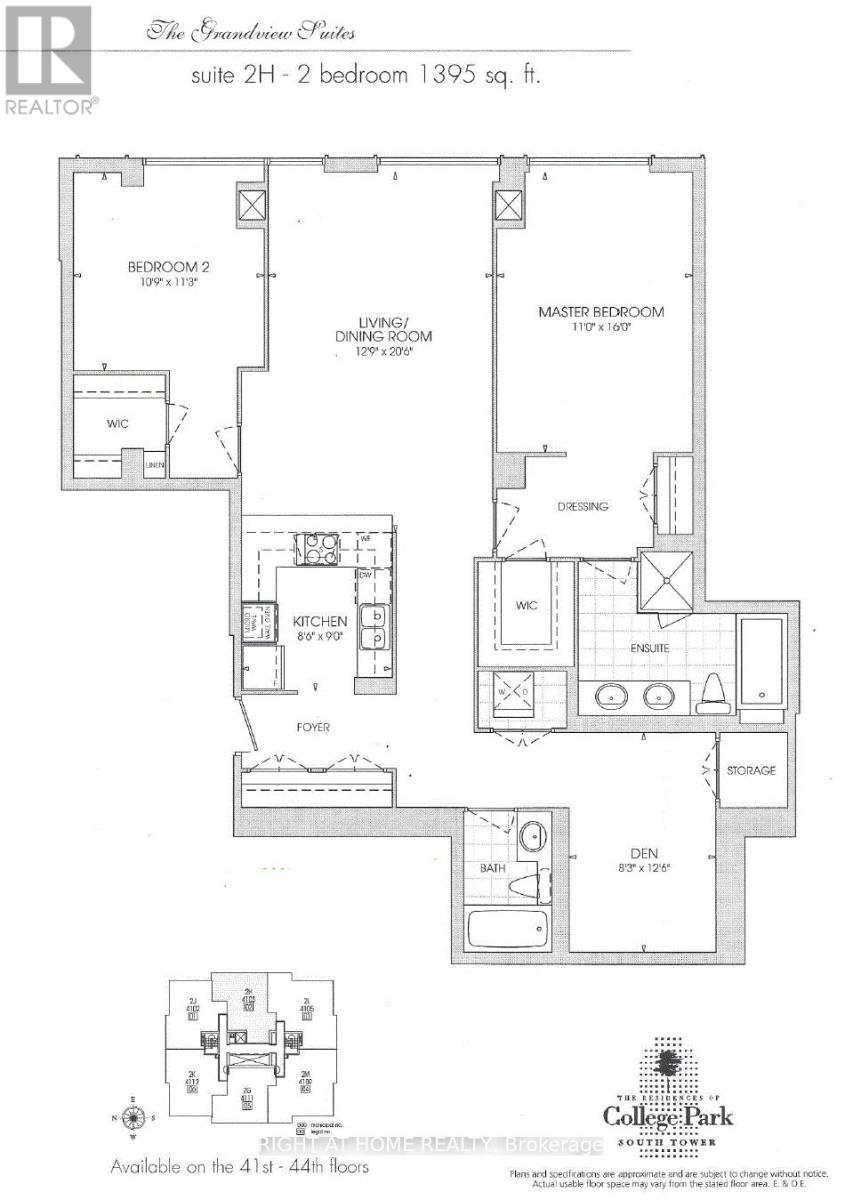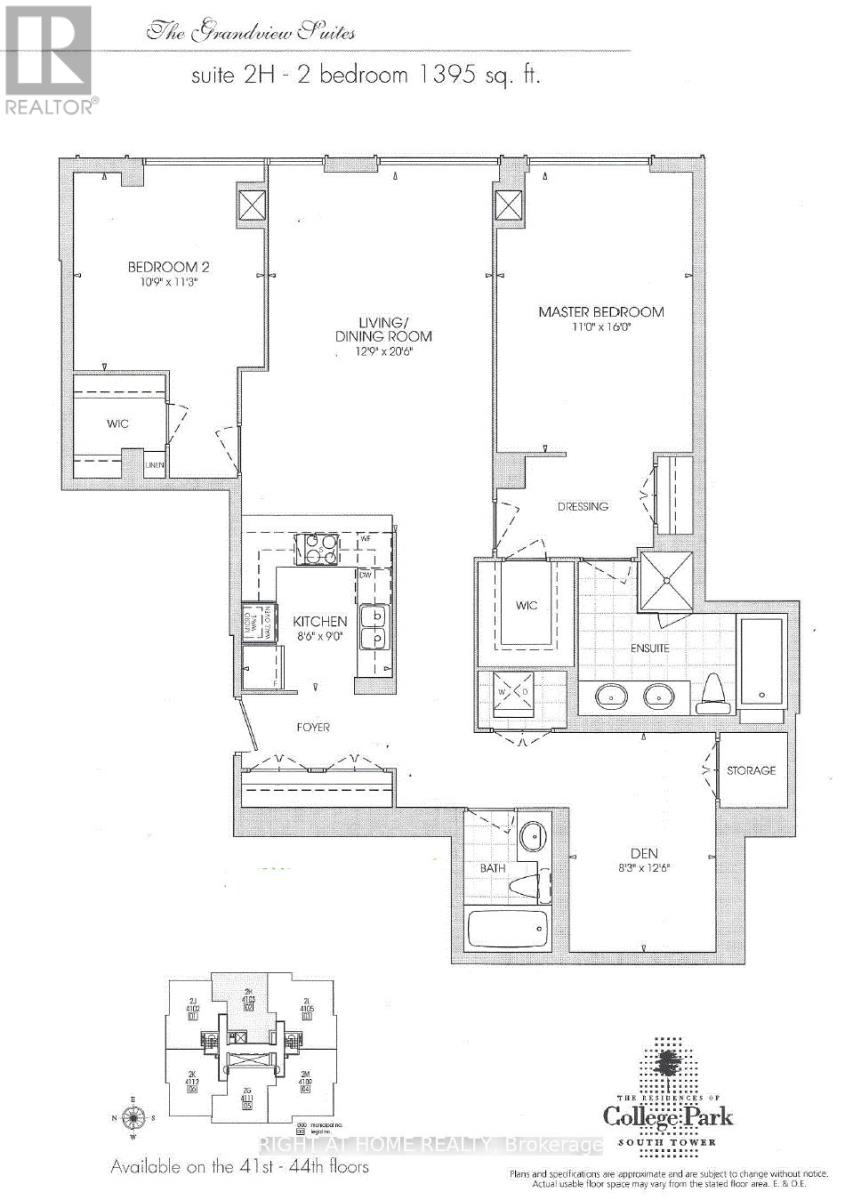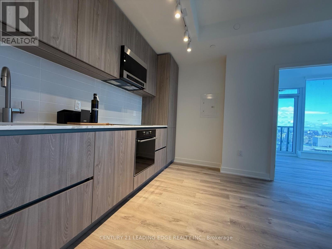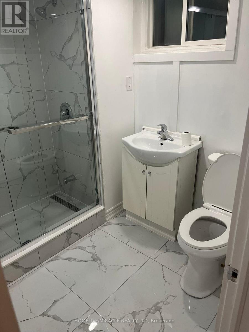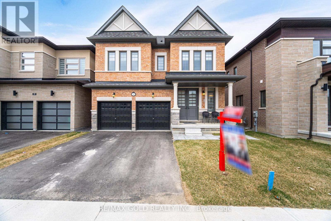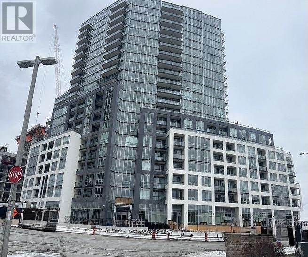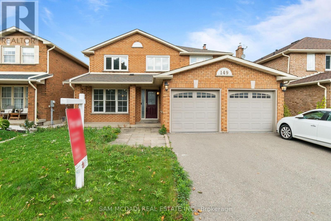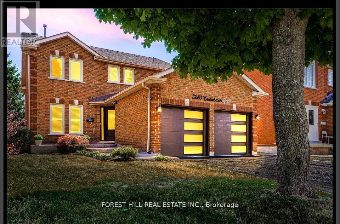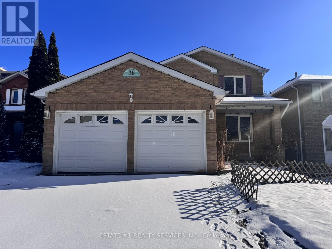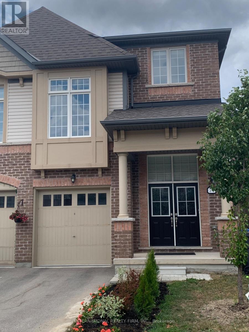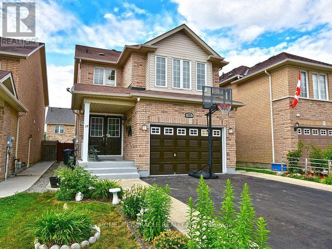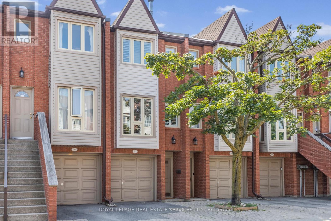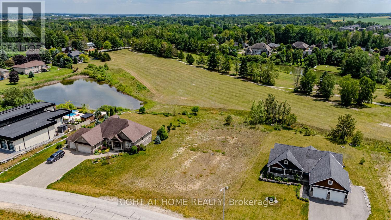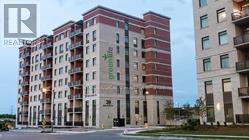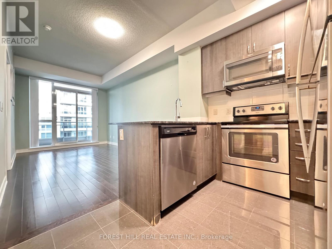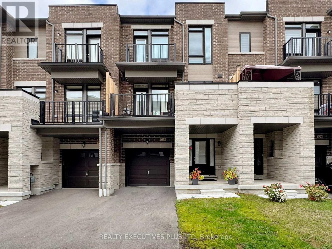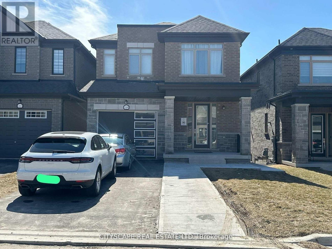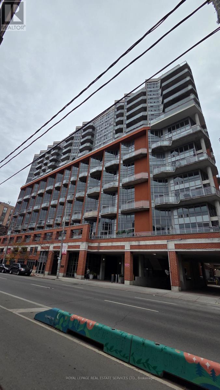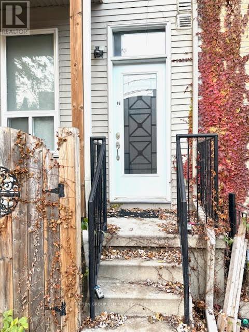701 - 890 Jane Street
Toronto, Ontario
Limited-Time Offer: Enjoy One Month Free Rent on a 13-Month Lease. Welcome to this bright and spacious 2-bedroom suite at 890 Jane Street, featuring a functional open-concept kitchen, living, and dining area-ideal for modern living and entertaining. The home is finished with dark-stained parquet floors throughout and showcases beautiful west-facing views that fill the space with natural light and stunning evening sunsets. 890 Jane Street is located in a thriving neighbourhood teeming with convenient amenities, shops, and retail options. You'll enjoy an impressive variety of dining-from cozy cafés to international cuisine-along with essential services such as grocery stores, banks, and healthcare facilities just minutes away. Outdoor enthusiasts will appreciate the proximity to Black Creek Parkland, Smythe Park, and other nearby green spaces offering trails, playgrounds, and recreational facilities. Public transit is abundant, providing effortless access to surrounding areas and major city destinations. A well-managed building in a growing community, offering a comfortable and connected lifestyle. (id:61852)
Right At Home Realty
6 - 1185 Queensway E
Mississauga, Ontario
Ground Floor Office Space Spanning Approx 2000sqft In A Bustling Commercial Retail & Industrial Mixed Use Newly Constructed Plaza. Professionally Finished And Move In Ready Suitable For Multiple Uses Including: Insurance, Real Estate, Law, Engineering, Accounting, Architecture, Marketing, Advertising, Design, & More. A Variety Of Businesses Within The Plaza Currently Operating Include: Medical, Pharmaceutical, Dental, Physio, Restaurant & Many More To Make This A High Traffic Area. Excellent South Exposure On Queensway Providing Visible Signage & Tons Of Natural Light. 1 Front Desk, 7 Private Offices, 8 Cubicles + 2 Private Cubicle Offices With Closed Door Potential, 1 Kitchenette, 2 Bathrooms (1 Handicap Accessible). Modern Finishes Throughout Including Partition Glass Office Walls To Re-Arrange Space, Energy Efficient Motion-Sensor LED Lights, & Custom Cabinetry Included. (id:61852)
RE/MAX Your Community Realty
42 Mcveigh Drive
Barrie, Ontario
2 bedroom, 1 bathroom lower level apartment for rent in Barrie's north end. Close to parks, malls, restaurants and schools. All inclusive (heat/hydro/water). Washer/dryer also included. Private entrance, 1 parking spot available. Available immediately. (id:61852)
Century 21 B.j. Roth Realty Ltd.
255 Bayview Avenue
Georgina, Ontario
Unobstructed Lake View! 2 Bedroom Upper Unit, Spacious Living Room, Large Private Deck Over Looking The Lake. (id:61852)
Right At Home Realty
150 Maria Antonia Road
Vaughan, Ontario
Welcome to This Stunning 4+3 bedroom detached home situated in the highly sought-after VelloreVillage community of Woodbridge and offers exceptional versatility for multi-generational living or investment purposes. The property features a spacious layout on a 45-foot lot with a fully finished basement designed to include two separate living areas, including a two-bedroom configuration and a bachelor-style space. Both areas are independently accessible via a private side entrance, providing significant potential for future rental income. The interior is finished with premium upgrades throughout, including hardwood floors, smooth ceilings, pot lights, crown mouldings, and a stylish oak staircase with wrought iron pickets. The main kitchen is equipped with granite countertops and stainless steel appliances, while all bathrooms are finished with granite vanities. The spacious primary bedroom features two separate closets. Ideally located in a top-tier neighborhood, the home is just steps from schools, parks, and transit, and only minutes from Vaughan Mills, major shopping plazas, the community centre, and Highways 400 and 407. This home offers excellent potential for long-term appreciation and it is a rare opportunity to secure a well-located property with built-in versatility and room to grow. (id:61852)
Homelife Frontier Realty Inc.
Bsmt - 101 Larkinley Lane
Ajax, Ontario
Welcome to 101 Larkinley Lane in a Prestigious Ajax gated Community. Basement features two bedrooms, a full kitchen, living area, and washroom. As a bonus, enjoy access to a condo-managed outdoor swimming pool during the summer months. Conveniently located close to Hwy401, Ajax GO Station, hospital, shopping centers, and schools. (id:61852)
RE/MAX Experts
802 - 35 Confederation Drive
Toronto, Ontario
Limited-Time Offer: Enjoy One Month Free Rent on a 13-Month Lease. Welcome to 35 Confederation Drive, a well-established and professionally managed rental community in the heart of Scarborough. This bright and comfortable 3-bedroom suite offers generous living space, an efficient layout, and the security of tenure that comes with a mature rental building.The suite includes a functional kitchen, a roomy living and dining area, and three well-sized bedrooms suitable for families, roommates, or professionals seeking extra space. A standout feature is the large ensuite storage room-perfect for seasonal items, household supplies, or creating additional organized storage without the need for an external locker. Laundry facilities are conveniently located in the building, and on-site staff help maintain a clean and welcoming environment. Located in a vibrant and family-friendly neighbourhood, residents enjoy excellent walkability and quick access to everyday essentials. Major shopping centres, grocery stores, retail options, and neighbourhood services are all close by, while local cafés, restaurants, and community amenities provide plenty of convenience and choice. The nearby public library offers study areas, community programming, and a quiet space to work or relax.Families will appreciate the selection of public and Catholic schools in the surrounding area, along with parks, playgrounds, and community recreation centres perfect for active lifestyles. Public transit and major roadways are easily accessible, making commuting throughout Scarborough and the GTA simple and efficient.A fantastic option for anyone seeking a comfortable home in a mature residential setting with excellent local amenities and room to grow. (id:61852)
Right At Home Realty
715 - 35 Confederation Drive
Toronto, Ontario
Limited-Time Offer: Enjoy One Month Free Rent on a 13-Month Lease. Welcome to 35 Confederation Drive, a well-established and professionally managed rental community in the heart of Scarborough. This bright and comfortable 1-bedroom suite offers a functional layout, well-proportioned living space, and the peace of mind that comes with a mature, long-standing apartment building. The suite features classic parquet flooring, a practical kitchen layout, a spacious living and dining area, and a well-sized bedroom ideal for singles, couples, or professionals. Laundry facilities are conveniently located within the building, and on-site staff help maintain a clean and welcoming environment.Located in a vibrant, family-friendly neighbourhood, residents enjoy excellent walkability and quick access to everyday essentials. Major shopping centres, grocery stores, retail options, and neighbourhood services are all close by, along with cafés, restaurants, and community conveniences. The nearby public library provides study areas, community programming, and a quiet space to work or relax. Residents will also appreciate the surrounding parks, playgrounds, and community recreation centres, along with nearby public and Catholic school options. Public transit and major roadways are easily accessible, making commuting throughout Scarborough and the GTA simple and efficient. A great rental option for anyone seeking a comfortable home in a mature residential setting with excellent local amenities and a convenient location. (id:61852)
Right At Home Realty
805 - 35 Confederation Drive
Toronto, Ontario
Limited-Time Offer: Enjoy One Month Free Rent on a 13-Month Lease. Welcome to 35 Confederation Drive, a well-established and professionally managed rental community in the heart of Scarborough. This bright and comfortable 2-bedroom suite offers generous living space, an efficient layout, and the security of tenure that comes with a mature and well-maintained apartment building. The suite features updated vinyl flooring throughout, a functional kitchen, a spacious living and dining area, and two well-sized bedrooms that are perfect for families, professionals, students, or anyone needing an additional room for workspace. A convenient in-suite storage room provides excellent space for seasonal items and household supplies. Laundry facilities are located within the building and on-site staff help maintain a clean and welcoming environment.Located in a vibrant, family-friendly neighbourhood, residents enjoy excellent walkability and close proximity to essential everyday conveniences. Major shopping centres, grocery stores, local shops, restaurants, and community services are all nearby, making day-to-day living simple and convenient. The local public library offers study areas, community programming, and a quiet place to work or read. Families will appreciate the selection of nearby public and Catholic schools, along with parks, playgrounds, and community recreation centres geared toward active lifestyles. Public transit and major roadways are easily accessible, providing efficient travel throughout Scarborough and the GTA. A fantastic rental option for anyone seeking a comfortable, well-kept home in a mature residential setting with excellent local amenities and plenty of living space. (id:61852)
Right At Home Realty
603 - 35 Confederation Drive
Toronto, Ontario
Limited-Time Offer: Enjoy One Month Free Rent on a 13-Month Lease. Welcome to 35 Confederation Drive, a well-established and professionally managed rental community in the heart of Scarborough. This bright and comfortable 1-bedroom + den suite offers a functional layout, well-proportioned living space, and the peace of mind that comes with a mature, long-standing apartment building. The suite features classic parquet flooring, a practical kitchen layout, a spacious living and dining area, and a well-sized bedroom ideal for singles, couples, or professionals. Laundry facilities are conveniently located within the building, and on-site staff help maintain a clean and welcoming environment. Located in a vibrant, family-friendly neighbourhood, residents enjoy excellent walkability and quick access to everyday essentials. Major shopping centres, grocery stores, retail options, and neighbourhood services are all close by, along with cafés, restaurants, and community conveniences. The nearby public library provides study areas, community programming, and a quiet space to work or relax.Residents will also appreciate the surrounding parks, playgrounds, and community recreation centres, along with nearby public and Catholic school options. Public transit and major roadways are easily accessible, making commuting throughout Scarborough and the GTA simple and efficient. A great rental option for anyone seeking a comfortable home in a mature residential setting with excellent local amenities and a convenient location. (id:61852)
Right At Home Realty
707 - 44 Falby Court
Ajax, Ontario
This Rarely Offered 3 Bedroom Condo Boasts Over 1200Sq Ft Of Open Living Space, with 2 full washrooms. Bright & Spacious With Awesome Clear East Views. Sun-Filled L-Shaped Living & Dining With Walk-Out To Private Balcony - Enjoy The Views Of Stunning Sunsets. New Hardwood Floors, Crown Moulding, California Shutters & 2 Renovated Bathrooms. Primary Has A Very Large Walk In Dressing Room With 3 Piece Ensuite. Ensuite Laundry & Large Storage Room. Conveniently located near school, shopping, dining and public transit. (id:61852)
RE/MAX Metropolis Realty
719 - 51 Trolley Crescent
Toronto, Ontario
Architectural excellence by acclaimed Saucier + Perotte Architectes in collaboration with Urban Capital and Waterfront Toronto. Completed in 2013, River City Phase 1 is ideally located on the lower east side of downtown within the sought-after Corktown and West Don Lands communities. Exceptionally well connected to Riverside, Leslieville, the Distillery District, St. Lawrence Market, Corktown Commons, Don River Valley Park, Toronto's Waterfront Trail system, and the DVP. TTC 504 King streetcar at your doorstep. Modern loft-style suite offering approximately 523 sq ft of highly functional interior space plus a generous 54 sq ft northwest-facing balcony with views of a nearby park, King Street, and the city skyline. Features include 9-foot exposed concrete ceilings, exposed galvanized ductwork, and stylish walnut flooring throughout. Contemporary white kitchen with stainless steel appliances and grey quartz countertops. Spa-inspired fully tiled bathroom with soaker tub, large vanity, mirrored cabinet, and convenient ensuite laundry. Outstanding building amenities include 24-hour concierge, fully equipped fitness centre, two spacious party rooms with lounge, bar, kitchen, dining area, and billiards table, guest suite, outdoor swimming pool, sun deck, and BBQ area. One storage locker and two bike racks included. (id:61852)
Pope Real Estate Limited
1816 - 19 Singer Court
Toronto, Ontario
Large one bedroom Live in a Luxury condo by Concord. Large, open concept kitchen and living area. Granite counters and huge centre island, ideal for entertaining. Spacious layout with a generous sized bedroom perfect forking bed. Unobstructed views with floor to ceiling windows. Smooth 8ft ceilings, freshly painted & new flooring. Best location! Walking distance to TTC Subway, GO Station, North York Hospital, Starbucks, McDonalds, Canadian Tire, IKEA, community centre, park, ice skating rink. Easy access to highway 401 & 404. Amazing amenities: indoor pool, gym, basketball, yoga room, karaoke room, play room, pet spa, movie room, guest suites and more! Tenant Pays Hydro & Tenant Insurance. (id:61852)
Century 21 Heritage Group Ltd.
804 - 105 George Street
Toronto, Ontario
Executive, Modern 2-Bedroom Condo , Fully Furnished in Prime Downtown Location. Experience upscale urban living in this Bright Condo Unit, Featuring floor-to-ceiling Windows with Panoramic Views of the City. Nestled on a Quiet street, this luxury boutique building offers a peaceful retreat, just steps from the vibrant heart of downtown. Walk to the Eaton Centre, St. Lawrence Market, Dundas Square, Top Restaurants, Shopping, The subway, Entertainment, and More. (id:61852)
Homelife/bayview Realty Inc.
801 - 60 Charles Street W
Kitchener, Ontario
Welcome To The Best Building In The Heart Of Kitchener, Charlie West! Prime Location With Victoria Park Station And L.R.T Just Across The Street! Bright And Airy 1 Bedroom + Den Features Over 700 Sq Ft Of Total Living Space With Polished High End Finishes, Modern Accents & High Ceilings. Functional Den Can Be Converted Into A Home Office Or 2nd Bedroom + A Spacious Primary Bedroom. Great Nearby Restaurants/Cafes, ; Fantastic Building Amenities, Including Pet Play Area & Dog Wash Station! Internet Included. Don't Miss This Amazing Chance! Parking available for rent in the building (id:61852)
Union Capital Realty
620 - 1037 The Queensway
Toronto, Ontario
Enjoy modern urban living with the added bonus of a spacious 100 sq ft terrace, perfect for outdoor lounging, working, or entertaining. This bright 1-bedroom suite, built by RioCan, features 9 ft ceilings, an open-concept layout, and a contemporary kitchen with quartz countertops, designer backsplash, and stainless steel appliances. With laminate flooring throughout and unbeatable proximity to shopping, restaurants, transit, highways, and everyday essentials, this suite offers the best of comfort and convenience in one of Etobicoke's most sought-after locations. (id:61852)
Avenue Group Realty Brokerage Inc.
101 - 2343 Khalsa Gate
Oakville, Ontario
OPTION TO GET IT FULLY FURNISHED. 1 BED + 1 DEN + 2 FULL WASHROOMS + 1 PARKING + 1 LOCKER + INTERNET. Welcome To Nuvo Condominiums - Resort Like Living in Oakville! This Jan 2025 built, Ground-Floor 1 Bedroom + Den, 2 Full Bathroom Suite Offers an Exceptional Blend of Modern Design and Everyday Convenience. The Thoughtfully Designed Layout Features Approx. 600 sqft Of Living Space - A Bright Primary Bedroom, A Spacious Den That Easily Functions as a Second Bedroom or Home Office, And Two Stylish Full Bathrooms. With Direct Outdoor Access from the Ground Floor, There's No Need to Wait for the Elevators, Perfect for Pet Owners, Young Families, Or Anyone Who Values Accessibility. The Condo Is Loaded with Upgrades, Including 9ft Ceiling, Keyless front door entry with smartphone, Ecobee Smart Thermostat with built-in Alexa, Remote-Controlled Window Blinds, Matte black metal hardware on all interior and suite entry door, Undermount stainless steel sink with matte black single lever faucet with pull out vegetable sprayer, Gas connection for BBQ and one water/hose bib, Contemporary Finishes, And High-Quality Furnishings, Making It Truly Move-In Ready. Enjoy Tranquil Golf Course and Garden Views, A Prime Location Right Beside the Gym (with Peloton Bikes, weights and other machines), And Access to Resort-Style Amenities Such as an Outdoor Swimming Pool, Sauna, Rooftop Lounge, Spa, And Pet Wash Station. Ideally Situated Minutes from Oakville Trafalgar Memorial Hospital, Close to Major Highways (403/407/QEW), And Just a Short Drive to Burlington, Milton, And Mississauga. Surrounded By Parks, Trails, Shopping, Dining, Banks, all Amenities, And Top-Rated Schools, This Unit Offers Luxury Living in a Vibrant Community. Includes 1 Underground Parking Space and a Locker. Some Benefits of the Main Floor Unit - 1. No Stairs / Step-Free Living, 2. Easier Access, 3. Outdoor Access (Often), 4. Emergency Evacuation Ease, 5. Better for Moving In and Out. (id:61852)
Realty One Group Flagship
1073 Mesa Crescent
Mississauga, Ontario
Welcome to This Lorne Park Showstopper! This Well Maintained & Recently Renovated Family Home Sits In The Heart of Lorne Park & Tecumseh School District. The Bright & Sunny Kitchen Features Granite custom Countertops & Overlooks the Family Room w/Gas Fireplace. Make Memories Sharing Laughs Around The Dining Room Table. The spacious & Sun Drenched Backyard is Private (No Back Neighbours), Fully Fenced & Ideal for Entertaining Friends, or Enjoying A Summer Bbq with friends and family. The basement also includes an extra bedroom and a 3-piece bathroom, providing the ideal retreat for guests or children. (id:61852)
Right At Home Realty
264 - 23 Observatory Lane
Richmond Hill, Ontario
Location, Location, Location! This Beautifully Appointed End-Unit-Like Townhouse Offers The Perfect Blend Of Urban Convenience And Suburban Tranquility. Walking Distance To Everything You Need: No Frills, T&T, Banks, And The Vibrant Shops At Hillcrest Mall. Commuting Is A Breeze With VIVA/YRT At Your Doorstep And Easy Access to highways. 9 Feet ceiling on the main level and A Functional Layout Ideal For Growing Families. Nestled In A Quiet Enclave While Being Seconds Away From The Best Dining And Parks Richmond Hill Has To Offer. Don't Miss Out! (id:61852)
Avion Realty Inc.
7 Adaskin Avenue
Vaughan, Ontario
Pristine Executive Freehold Townhouse with Soaring 9 Foot Ceilings. Situated on a Premium Lot Fronting on the Park!! Exterior Design with Brick, Stone Accents & Stucco. This Modern Open Concept Layout Features High-End Finishes Including A Gourmet Kitchen with Premium Upgraded Cabinets with a Large Pantry & Crown Mouldings. Built-In Stainless Steel Bosch Wall Oven/Microwave, Bosch Gas Cooktop, Bosch Chimney Hood, Bosch Dishwasher & S/S Fisher-Paykal Refrigerator. Upgraded Quartz Countertops with Centre Island with Breakfast Bar. Walk-out from Kitchen to a Grand Terrace with Aluminum Railings with Glass Panels and Gas BBQ Hook-Up. Upgraded Hardwood Floors In Living/Dining Room And Upper Floor Hallway. The Primary Bedroom Suite Features a Spa inspired 4 Piece Ensuite with an Upgraded Frameless Glass walk-in shower & walk out to Balcony With Park views. A Double Car Garage with Private Drive. Includes all Zebra Blinds throughout. (id:61852)
Intercity Realty Inc.
Bsmt - 1005 Sandcliff Drive
Oshawa, Ontario
Welcome to 1005 Sandcliff Drive in Oshawa, a spacious and beautifully maintained home (basment) offering versatility, comfort, and style. A fully finished basement with three additional bedrooms, a second kitchen, and a full bathroom. Located in a family-friendly neighbourhood close to parks, schools, transit, and shopping, this home is move-in ready and offers exceptional value. (id:61852)
Revel Realty Inc.
Basement 2 - 985 Audley Road S
Ajax, Ontario
This brand-new legal basement apartment in Ajax has never been lived in before and offers modern finishes with a spacious layout. Featuring one bedroom and one bathroom, the unit is bright and inviting with carpet free flooring, potlights throughout, and a sleek kitchen complete with quartz countertops and stainless steel appliances. This unit also provides a private laundry with a washer and dryer for added ease. A separate entrance ensures privacy, and one parking space is included in the rent. Located in the desirable Westney Heights community, this apartment is close to schools, public transit, shops, daycare, and the community centre, with easy access to Hwy 401, Hwy 412, Hwy 2 And Ajax go station. Just steps from the Ajax waterfront park with walking and biking trails, this spacious unit is available immediately and offers both comfort and convenience in a prime location. Utilities are 20% of total monthly utility bills. $200 refundable key deposit. (id:61852)
Century 21 Leading Edge Realty Inc.
302 - 1598 Queen Street E
Toronto, Ontario
Welcome to this full floor two-bedroom suite at the Lofts on Queen where the elevator takes you directly to your unit! This loft occupies the entire sixth floor of a newly finished boutique building, ideally nestled between vibrant Leslieville and the tranquil Beach - offering you the best of both worlds. The suite is featuring 9-foot exposed wood ceilings and modern finishes throughout. The bright and spacious floor plan is ideal for those appreciating extra space in the city. Enjoy large sun-filled windows, an oversized balcony overlooking the quiet residential neighbourhood, a 3-piece spa-like bathroom with a spacious shower, a fully equipped chefs kitchen, and radiant heated floors that will keep you warm and cozy in the winter. Only steps from the Woodbine beach, bike trails, parks, shopping, entertainment, restaurants, bars, and the TTC. Pets are welcome with restrictions. Street permit parking is available through the city for under $30/m or can possibly be arranged in the rear of the building. Tenant pays own utilities. (id:61852)
Right At Home Realty
Apt 1 - 1324b Gerrard Street E
Toronto, Ontario
Modern two bedroom unit in the desirable neighborhood of Greenwood-Coxwell close to public transit, shops on Gerrard Street, Greenwood Park (6.2 hectare park with outdoor pool/rink, baseball diamonds, sports field, dog park, community garden, children's playground and splash pad), Woodbine Beach, and more! The newly renovated space includes designer kitchen cabinets, quartz countertop, and stainless steel appliances. Large windows and pot lights illuminate the interior space and provides ample lighting for activities. New vinyl floors through-out and the modern bathroom adds elegance and functionality with shower and bathtub. Be the first to enjoy this space after renovations! Coin-operated laundry in the same complex. (id:61852)
RE/MAX Crossroads Realty Inc.
700-19 - 305 Milner Avenue
Toronto, Ontario
Welcome to COLLABHIVE! A new, modern, high-tech professional co-working space offering flexible solutions tailored to your unique needs. Enjoy the privacy of your own private office, while also taking advantage of access to perks that include meeting rooms with high tech smart screens, podcast studios, solo soundproof conference booths, premium coffee, ultra-fast internet, and printing solutions. This space is perfect for professionals looking for a turnkey hassle-free office space with easy access to amenities. Fully serviced with mail handling and door signage. Situated at the lively intersection of Markham Road and Milner Avenue with easy access to the 401 and and TTC. (id:61852)
Forest Hill Real Estate Inc.
302 - 5200 Finch Avenue E
Toronto, Ontario
Utilities & T.M.I Include. Well Maintained Professional Use Building, Conveniently Located North East Corner Middlefield & Finch East, Steps To Ttc And Close To Highways 401,407 & Shopping Malls. (id:61852)
RE/MAX Crossroads Realty Inc.
1 - 734 St Clair Avenue W
Toronto, Ontario
Stunning 2 Bedroom + Den, 1.5 Bath Upscale Suite In Wychwood Park. Steps To Ttc Streetcar Stop, Amenities, And The Best Eateries In Town. Completely Renovated With High End Finishings. Hardwood Flooring, Granite Countertops, Ensuite Laundry, Designer Light And Bathroom Fixtures. Large Private Rear Deck. Approximately 1,200 Sq Ft. (id:61852)
Harvey Kalles Real Estate Ltd.
6 - 47 Madison Avenue
Toronto, Ontario
Stylish Two-Storey 2-Bed, 2-Bath Suite in the Heart of the Annex! Live in one of Toronto's most sought-after neighbourhoods in this bright, modern two-storey condo-style suite. Featuring 9' ceilings, high-end finishes, and a smart open-concept layout, this 2-bedroom, 2-bathroom home blends comfort with contemporary design.The upper level opens to a large private terrace-ideal for outdoor dining, relaxing, or enjoying the city atmosphere. Additional highlights include ensuite laundry, brand-new stainless-steel appliances, and the rare convenience of both a private side entrance and a main front entrance. High-speed internet and water are included.Just steps to Bloor Street, this prime location is a short walk to the University of Toronto, UTS, George Brown College, and multiple subway stations. Enjoy immediate access to top restaurants, grocery stores, shopping, Yorkville boutiques, and the Financial District.The building offers secure fob access and a video intercom system for added peace of mind. Modern, functional, and exceptionally located-this is Annex living at its best! (id:61852)
Property.ca Inc.
907 - 220 George Street
Toronto, Ontario
Rarely Offered Sun-Filled Loft-Style Residence Offering Approximately 1,360 Sq Ft Of Thoughtfully Designed Living Space In The Heart Of Downtown Toronto. Just A Short Walk To The Financial District, Eaton Centre, Massey Hall, Theatres, Restaurants, Dundas Square, TTC/Subway, And Toronto Metropolitan University.This Unique Two-Level Suite Features Dramatic Double-Height Ceilings, Floor-To-Ceiling Windows, And A Striking Floating Glass Staircase That Anchors The Space. Open-Concept Living And Dining Areas Boasting Top-To-Bottom Upgrades Create An Ideal Layout For Both Everyday Living And Entertaining.The Modern Kitchen Is Equipped With Granite Countertops, A Large Centre Island, Built-In Appliances, Sleek Cabinetry, And Ample Storage. Spacious Bedrooms Offer Privacy And Comfort, Complemented By 2.5 Well-Appointed Bathrooms With Granite Counters And Modern Fixtures.Enjoy Outdoor Space With A North-West Facing Balcony Plus An East-Facing Juliette Balcony, Offering City And Neighbourhood Views With Abundant Natural Light Throughout The Day! (id:61852)
First Class Realty Inc.
4203 - 761 Bay Street
Toronto, Ontario
Live in the heart of the city in this East facing downtown Toronto, high floor, 9' ceiling, spacious 2 bedroom + den and 2 bathrooms at College Park II. Unit is 1395 sqft with a master bedroom is 11' by 16' - large windows and double-sink master ensuite. Granite countertops, engineered hardwood floors and double layered opera shades (interchange between sheer or blackout window coverings). High-end kitchen appliances and ensuite washer/dryer. (id:61852)
Right At Home Realty
4203 - 761 Bay Street
Toronto, Ontario
Live in the heart of the city in this East facing downtown Toronto, high floor, 9' ceiling, spacious 2 bedroom + den and 2 bathrooms at College Park II. Unit is 1395 sqft with a master bedroom is 11' by 16' - large windows and double-sink master ensuite. Granite countertops, engineered hardwood floors and double layered opera shades (interchange between sheer or blackout window coverings). High-end kitchen appliances and ensuite washer/dryer. (id:61852)
Right At Home Realty
1912 - 110 Broadway Avenue
Toronto, Ontario
Untitled Toronto Condo is the new benchmark for luxury living in the heart of Yonge & Eglinton. Be the first to live in this stunning, BRAND-NEW 2-bedroom, 2-bathroom corner suite. The whole unit is bathed in natural light, featuring dramatic floor-to-ceiling windows and the rare offering of almost 200 sq/ft of outdoor space on two private balconies, beautiful city views. This spacious, open-concept layout is thoughtfully designed to maximize space, premium floors and high ceilings. The European-style kitchen is a model of efficiency and style, equipped with seamlessly integrated appliances, quartz countertops, Pantry and sleek cabinetry. The primary bedroom serves as a private retreat, complete with a spa-inspired ensuite and its own private balcony access. The second bedroom provides a perfect flexibility for a guest room or a quiet home office. Residents are given exclusive access to over 34,000 square feet of world-class, resort-style amenities, including a state-of-the-art fitness centre, an indoor/outdoor pool, a full-sized basketball court, co-working lounges, a tranquil spa, and rooftop dining patios with BBQs and pizza ovens. The Parking Spot is very close to the Elevator. This premium rental offering is complete with one underground parking space included. This Unit is Perfectly situated, just steps from the Eglinton subway station, the upcoming Eglinton Crosstown LRT, and top-rated restaurants, cafes, LCBO next door and Groceries. This is an exciting opportunity to experience the wonderful lifestyle, design, and convenience in one of Toronto's most desirable neighborhoods. (id:61852)
Century 21 Leading Edge Realty Inc.
Bsmt - 5672 Drummond Road
Niagara Falls, Ontario
Spacious and never-lived-in 1 bedroom, 1 bathroom basement apartment available for lease in a quiet, desirable Niagara Falls neighborhood. This new construction unit features a functional layout, full kitchen, and private separate laundry for added convenience. Located minutes from the hospital, highways, schools, library, grocery stores, public transit, and other major amenities. Clean, bright, and centrally located within a detached home, ideal for tenants seeking comfort and accessibility. (id:61852)
Homelife/miracle Realty Ltd
15 Duxbury Road
Brampton, Ontario
Welcome to this absolutely stunning, brand-new 4-bedroom, 4-bath detached home in Brampton's highly sought-after Springdale community. Designed for modern living, this spacious residence boasts a bright open-concept layout featuring an inviting living room, a cozy family room, and a contemporary kitchen complete with built-in appliances, a large center island, and a sunny breakfast area. The upper level showcases a luxurious primary retreat with a walk-in closet and an elegant5-piece ensuite. Perfectly located just minutes from top-rated schools, Walmart, shopping, and public transit, this home delivers the ideal blend of style, comfort, and convenience. An exceptional opportunity you don't want to miss-this one won't last! (id:61852)
RE/MAX Gold Realty Inc.
1810 - 225 Malta Avenue Se
Brampton, Ontario
Apartment available for rent from March 1st. Spacious 1 bed + flex with a bright open layout modern kitchen with stainless steel appliances near Shopper's World Brampton, laminate flooring, ensuite laundry. Close to Sheridan College. Opposite Brampton Bus Terminal for seamless transit. Close to shopping, dining, and entertainment. Easy access to highways (Hwy 410, Hwy 401, Hwy 407). 24-hour security for peace of mind. Fantastic amenities - gym, party room, kids playroom, guest suites. Perfect for professionals, students or small families! Required documents: Rental application, Residential tenancy agreement form, credit report, employment letter and tenant insurance. (id:61852)
Smartway Realty
149 Sunforest (Basement) Drive
Brampton, Ontario
Welcome to this beautifully maintained detached home, 3+2 bathrooms. The thoughtfully designed layout offers a bright, open-concept living and dining area, a large kitchen with ample storage, and comfortable spaces ideal for everyday living. A separate entrance on the side of the house. Nestled in a desirable neighborhood, this home is conveniently close to schools, parks, shopping, and transit, offering the perfect blend of comfort and convenience. (id:61852)
Sam Mcdadi Real Estate Inc.
3280 Charlebrook Court
Mississauga, Ontario
A Must See! Renovated Top To Bottom. For The tenant That Wants To Move Into A Model Home That'sFully Upgraded. Designer Kitchen, Quartz Counter Tops, High-End Stainless-Steel Appliances,Hardwood Stairs With Iron Pickets, Crown Moulding, Two Stunning Crystal Chandeliers, PorcelainTiles, Engineered Hardwood Floors, Designer White Panel Feature Walls, Modern Shaker Doors WithChrome Handles, Two Custom Tv Surround Panels with 2 built in tvs. (id:61852)
Forest Hill Real Estate Inc.
36 Cousins Court
Brampton, Ontario
Only upper portion available !!For Family Detached Home With 4 Bedroom With 2 And Half Bathroom & Kitchen And 2 ParkingSpace And Separate Entrance, Near Sheridan College. Walking Distance To Brampton This Beautiful 4-bedroom detached home with an in-law suite! It offers a spacious eat-in kitchen and separate formal living and dining rooms featuring elegant hardwood floors and bay windows. The cozy family room includes a warm fireplace, and the main floor also provides an oak staircase and a convenient laundry room with access to the garage.Upstairs, you'll find four generously sized bedrooms, all with hardwood flooring. The luxurious primary suite includes a large sitting area and his-and-hers closets, while the second bedroom features a semi-ensuite bathroom.The finished basement rented separately adds even more living space, complete with a second kitchen, a large recreation room, a bar, and a 3-piece bathroom. This home is truly a must-see!Located on a quiet child-safe court, it's close to Shoppers World, public transit, schools, and offers easy access to major highways. GatewayTerminal, Fresh Pick And Sheridan Plaza. (id:61852)
Estate #1 Realty Services Inc.
74 Fawnridge Road
Caledon, Ontario
Full Beautiful Spacious Home In The Heart Of Caledon Including Basement! 9 Ft. + Ceilings, Hardwood Throughout Main Floor, Open Concept Kitchen That Extends To Dining Room And Living Room, Ceramic Backsplash And Granite Countertops With Island, Pot Lights Throughout, Gas Fireplace, Oak Stairs With Iron Balusters, Second Floor Laundry Room, Soaker Tub And More! Seller Is Registered Real Estate Salesperson. (id:61852)
International Realty Firm
Basement - 59 Rollingwood Drive
Brampton, Ontario
Legal Basement Apartment in Detached Home With 2 Very Good size Bedrooms. With Living, Dining Rooms Excellent property for rent at the very convenient location. Very short walk to Mclaughlin Gurdwara and bus stop. Walking distance to college and all other amenities. Good for a big family or group of students. Big size bedrooms and excellent back yard. (id:61852)
Homelife/miracle Realty Ltd
217 - 895 Maple Avenue
Burlington, Ontario
Welcome to The Brownstones, a highly desirable community in the heart of Burlington. This beautifully renovated 2-bedroom townhouse blends modern elegance with comfort and convenience. The spacious open-concept main level features wide plank wood flooring, a bright living and dining area, and a stylish kitchen with granite countertops, stainless steel appliances, and plenty of storage. Step outside to your private patio and beautiful green space, perfect for relaxing or entertaining.Upstairs, youll find two generously sized bedrooms with upgraded finishes and ample closet space. Every detail has been thoughtfully updated with high-end finishes throughout, making this home truly move-in ready.With low condo fees and a prime location, this home offers outstanding value. Enjoy being just a short walk to downtown Burlington, the lake, Spencer Smith Park, trendy restaurants, Mapleview Mall, shops, and transit. Whether youre looking for a vibrant urban lifestyle or peaceful green surroundings, this home delivers the best of both worlds.Dont miss the chance to own this stunning, modern townhome! (id:61852)
Royal LePage Real Estate Services Ltd.
8 Deanna Drive
Wasaga Beach, Ontario
~ ALMOST 1/2 ACRE BUILDING LOT IN WASAGA SANDS! ~ If you've been waiting for an opportunity to secure one of the few remaining LARGE building lots in Wasaga Beach backing onto golf course green space, here is your chance: with over 100 feet of frontage and almost 200 feet of depth, this vacant lot has been fully cleared to save you money and time. Located on Deanna Drive which adjoins Wasaga Sands Drive and Red Oak Drive, you will appreciate reduced traffic flow because it is NOT a thoroughfare street. Surrounded by stunning custom homes and expansive landscaping, you can easily imagine the potential for building your dream home or oasis. And, with your south-facing exposure from your rear view, you will be gazing onto one of the fairways of the former Wasaga Sands Golf Club and enjoying all-day sunlight. Pop by for a visit and don't delay in putting in that offer so you can call this spectacular piece of land your very own. (id:61852)
Right At Home Realty
501 - 39 New Delhi Drive
Markham, Ontario
Greenlife Eco-Friendly Condo!, 2 Bedroom Plus 2 Washroom. Unobstructed Pond View; 9' Ceilings; Close To All Amenities Including Schools, Costco, Home Depot, Canadian Tire, Banks, Grocery, Community Center, Public Transit & 407. Energy Efficient Building With Low Utility Costs.** Please note that the landlord is willing to rent the property on a room-by-room basis as well.** (id:61852)
RE/MAX Crossroads Realty Inc.
Sw812 - 9191 Yonge Street
Richmond Hill, Ontario
Luxurious Beverly Hills Condo In The Heart Of Richmond Hill Yonge/16th Location! Bright And Spacious One Bedroom Suite With Large Balcony On 8th Floor. Large Bedroom With 4PC Semi-Ensuite And Two Closets. Open Concept Kitchen With Granite Countertop And Stainless Steel Appliances. Steps To All Amenities, Shopping Mall (Hillcrest), Schools, Public Transit. 24 Hr Security, Amenities Include Swimming Pool, Rooftop Patio, Gym, Exercise Room, Guest Suite, Visitor Parkings. (id:61852)
Forest Hill Real Estate Inc.
518 Danks Ridge Drive
Ajax, Ontario
Stunning Upgraded Freehold Townhome In A Prime Location with NO Potl Fees! Welcome to this Large, Newer Townhome Perfectly Situated Near Highways 401, 412, & 407, Providing Easy Access for Commuters!! Enjoy the Convenience of Nearby Transit, Shopping, And Beautiful Waterfront Trails, All Just Minutes Away. This Home Features a Spacious Open-Concept Layout with 9 Ft Ceilings, Hardwood Flooring, and Upgraded Hardwood Staircases Throughout! The Modern Kitchen Is An Entertainer's Dream, Showcasing a Large Island with Granite Counters, Stainless Steel Appliances, and Abundant Cabinetry. Relax in The Inviting Living Area Complete with a Linear Gas Fireplace, Or Step Outside to the Large Upper Patio and Additional Balcony, Perfect For Enjoying The Outdoors. This home Features a Bright And Airy Third-Floor Area and Generous Bedrooms Offering Plenty of Space and Comfort. The Bonus Main Floor Family Room Provides Versatility-Ideal for a Home Office, Gym, Or Playroom. With Countless Upgrades And A Sought-After Location Close to Everything, this Home Perfectly Combines Style, Space, and Convenience. (id:61852)
Realty Executives Plus Ltd
1009 Lockie Drive N
Oshawa, Ontario
Spacious & Bright Detached Home for Lease Prime Oshawa Location! Discover this gorgeous, sun-filled 2-storey detached home (main & second floor) offering over 1800 sq. ft. of elegant living space. Featuring 3 large bedrooms, 3 bathrooms, 2-car parking, and a fully fenced backyard perfect for family living in a peaceful, family-friendly neighbourhood near Conlin Rd E and Harmony Rd N Enjoy unbeatable convenience with quick access to Hwy, public transit, hospitals, parks, schools, banks, Durham College, grocery stores, big box retailers, and the new shopping mall everything you need is just minutes away! Available for immediate lease don't miss this exceptional opportunity! (id:61852)
Cityscape Real Estate Ltd.
1116 - 255 Richmond Street E
Toronto, Ontario
Beautifully updated 590 sq ft south facing 1 bedroom unit in Moss Park Downtown Toronto. The kitchen has been upgraded with new soft close cabinets, black granite counter top designed to add an eating area/breakfast bar for 2. Quality Stainless steel appliances, Frigidaire range, Whirlpool fridge, Whirlpool over the range microwave, Bosch dishwasher and LG stackable washer and dryer. Living room has stunning custom wood accent wall with built-in soft close cabinets and 65" Flat Screen Samsung TV included in the lease! Primary Bedroom, with walk-in closet, is large enough for a king bed and you still have space for a desk! Exceptionally well laid out suite for a single person or couple. South facing balcony with a city view, no buildings blocking your view! The unit also comes with a parking stall and locker. Amenities include24-hour concierge, exercise room, sauna, party room, guest suites and ample visitor parking. All of this in an unbeatable location, just steps to the Financial District, St. Lawrence Market, Distillery District, a 3-minute Walk to the Subway, Path, St. James and Berczy Parks, and the Waterfront Trails. (id:61852)
Royal LePage Real Estate Services Ltd.
1b - 259 Gerrard Street E
Toronto, Ontario
Newer Build Loft Like 1 Bedroom Apartment. 10' Ceilings, Over-sized Windows, Generous Living Room Open Concept, spacious and Airy Feel. Huge Bedroom With Closet. Modern Fresh Kitchen With Island, Quartz Counter Top, Glass Backslash & 4 S/S Appliances. In Suite Laundry, Separate Heating And A/C System In Unit. Private Entry Off Lane. Great Central Location W/Walking Distance To Subway, Ttc At Door Step. Downtown amenities surround....Universities, Hospitals, Financial and Tech. UTILITIES INCLUDED (id:61852)
Sutton Group Old Mill Realty Inc.

