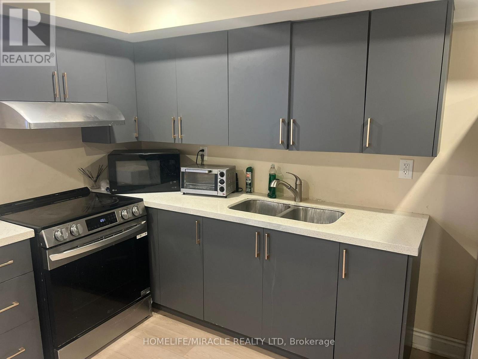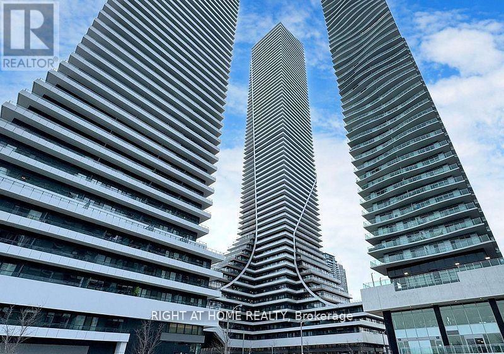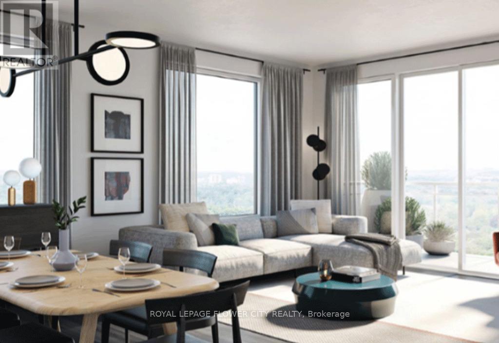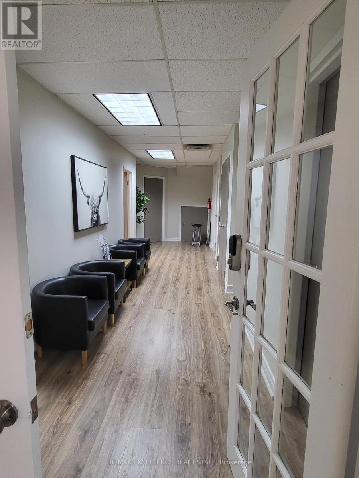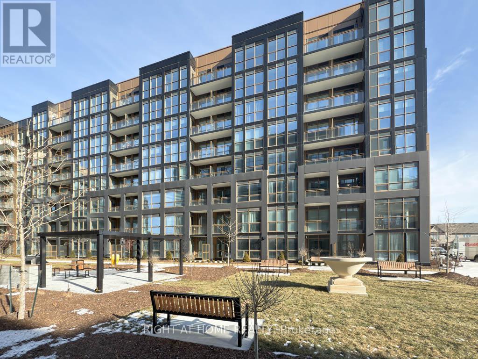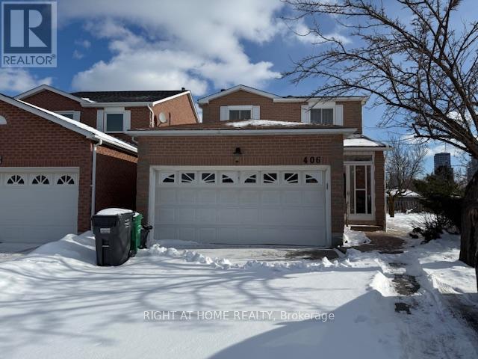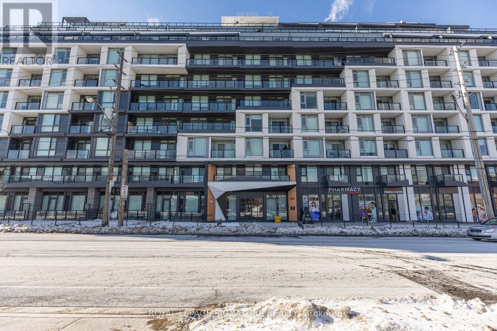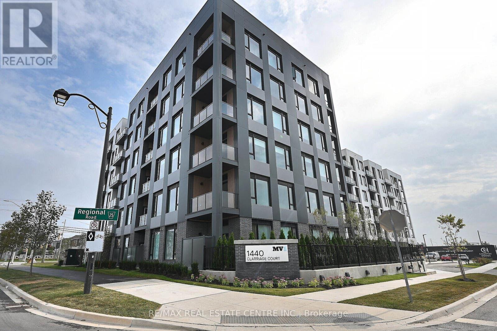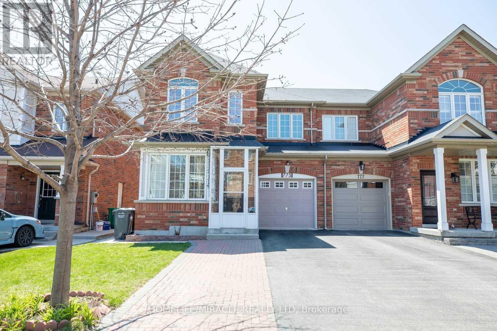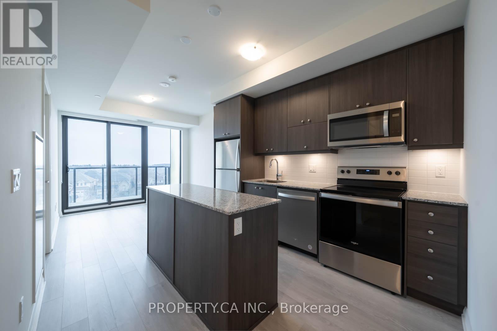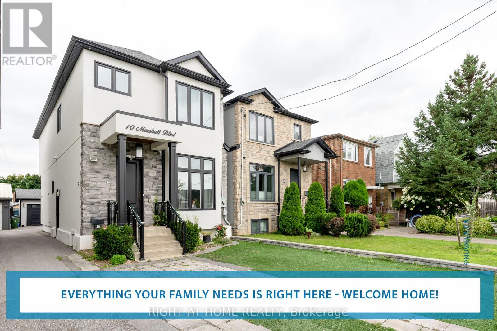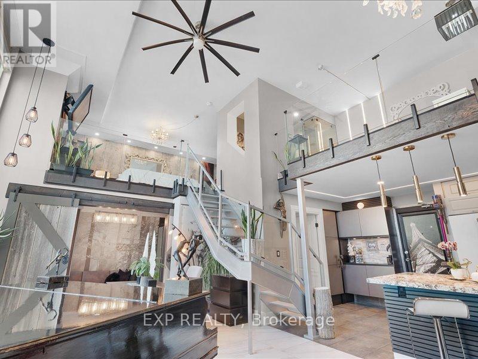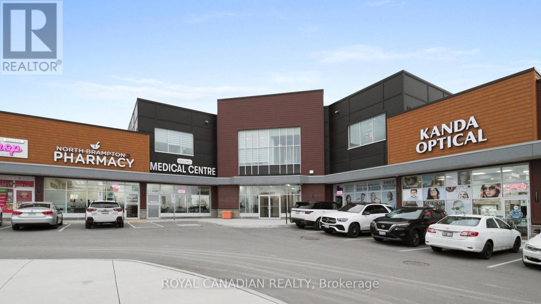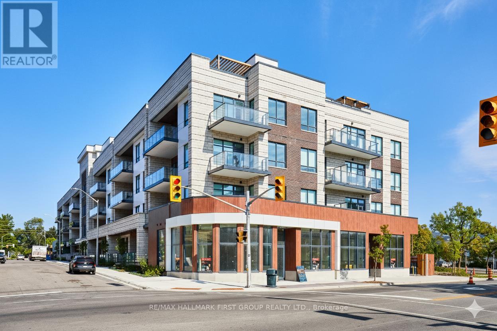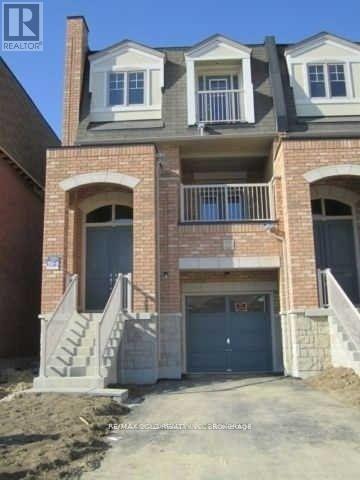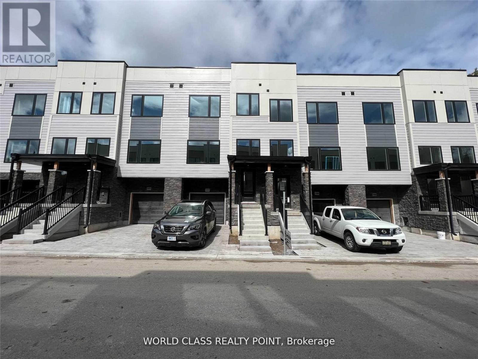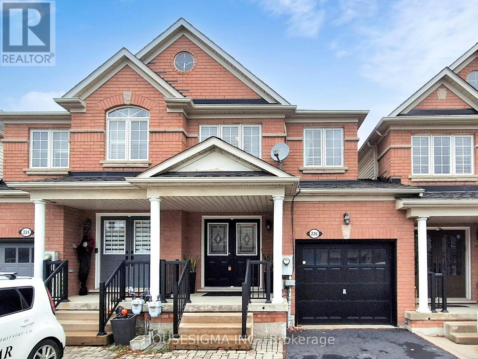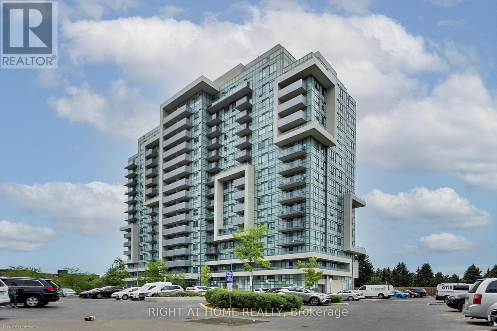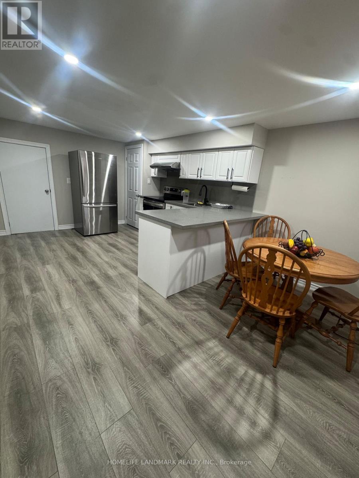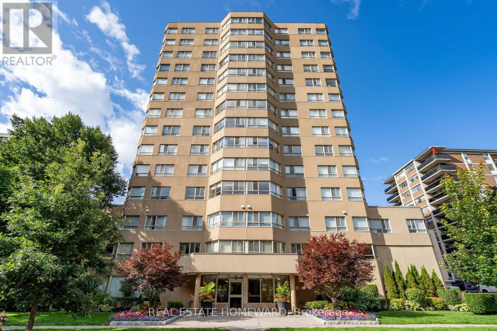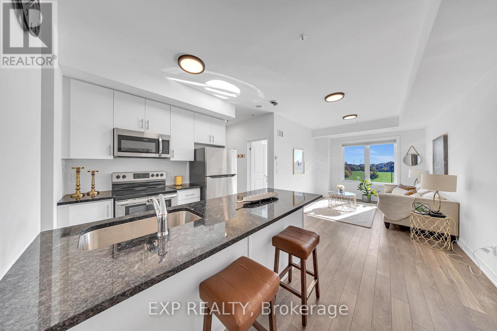Basement - 159 Calderstone Drive
Brampton, Ontario
Come & Check beautiful two bedroom basement Built On 45 Ft Wide Premium Corner Lot!! have living room and separate in suite laundry!! Brand New Harwood Floor Throughout The basement!! Pot Lights Throughout and one Full Washrooms with separate entrance Recently Painted, Upgraded Kitchen Cabinets, Close To All Amenities!! (id:61852)
Homelife/miracle Realty Ltd
3415 - 30 Shore Breeze Drive
Toronto, Ontario
Welcome To Eau Du Soleil By Empire Communities. Enjoy Cool Living At Humber Bay Shores. Freshly Painted One Bedroom + Tech/Media Unit ( 486 SqFt + 100 SqFt Balcony ) Cleverly Optimizes Every Inch Of Usable Space. Quartz Counter Tops, Stainless Steel Kitchen Appliances Complement This Functional Kitchen. Spacious Walk Out To An Expansive Balcony From Both The Bedroom And Living Areas. Enjoy All That Lake Side Living Has To Offer. Boardwalk Strolls, Trails, Beaches, Cafes, Restaurants. Easy Access To Major Highways, TTC, Go Transit And Great Shopping (id:61852)
Right At Home Realty
213 - 3220 William Coltson Avenue
Oakville, Ontario
*New to Canada tenants are welcome* Luxury ***Accessible** Condo in Oakville's Upper West Side - 1 Bedroom, 1 Bathroom This thoughtfully designed accessible condo offers a spacious 1-bedroom, 1-bathroom layout with wide doorways for ***wheelchair access*** and a large, easily navigable washroom. Enjoy modern living with stainless steel appliances, granite and quartz countertops, wide-plank laminate flooring, and 9-foot smooth ceilings. Additional features include 1 parking spot and a storage locker. The building provides premium amenities, including a virtual concierge, 24-hour security, and smart building access with digital lock and fob entry. Ideal for tenants seeking both style and accessibility, this unit combines comfort, convenience, and modern living in one of Oakville's most desirable communities. **Internet is included** (id:61852)
Royal LePage Flower City Realty
103 - 2896 South Sheridan Way
Oakville, Ontario
Welcome to Sherwood Village Office Complex in Oakville! This offering features the rear portion of a main level office suite, comprising approximately 900 sq. ft. of private space, plus access to 485 sq. ft. of shared common areas, including a hallway, two washrooms, kitchenette, and utility room. Ideally located just off the QEW, near the Oakville-Mississauga border, this three-storey professional office building offers exceptional accessibility and convenience. The unit is accessed through a common foyer and provides excellent flexibility for a variety of office or professional uses. Large windows fill the space with abundant natural light, creating a bright and productive work environment. Ample on-site parking adds to the convenience for staff and clients alike. A fantastic opportunity in a highly desirable business location! (id:61852)
RE/MAX Excellence Real Estate
338 - 2343 Khalsa Gate S
Oakville, Ontario
One year New, 1+1 Bed , 2 Bath, With ONE Locker And ONE UNDERGROUND Parking. Stainless Steel Appliances, Top End Finishes Throughout The Unit. Open Balcony, Underground Parking And Storage. Location Is Very Convenient, Near Highway, Go Bus Station, Easy To Go Train Station. Also, Shopping, Restaurants, Close To Oakville Hospital, Green Parks, Trails, Excellent Schools, Groceries. Ideal For Young Professionals, Or Small Family Looking For A Quality Place To Call Home. Students Welcome. (id:61852)
Right At Home Realty
406 Hillbury Drive
Mississauga, Ontario
Gorgeous 3 Bedroom, 3 Bathroom Detached Home in the Heart of Mississauga. Walk to Sq. 1. Close to Hwys. School, Transit, Excellent Layout. Family Room W/Fireplace, Separate Living/Dining Room. Good Sized Bedrooms, Primary Bedroom with 4pc Ensuite and Walk In Closet. Rental is for Main and Upper Floors. Basement Tenanted. Tenants to Pay 70% Utilities. (id:61852)
Right At Home Realty
813 - 556 Marlee Avenue
Toronto, Ontario
Welcome to Unit 813 at 556 Marlee Ave! a stylish 1+Den, 1-bath condo offering the perfect blend of modern design and urban convenience in the desirable Yorkdale-Glen Park neighbourhood. This bright, open-concept layout features sleek contemporary finishes, modern appliances, and expansive windows that flood the space with natural light. The spacious primary bedroom showcases floor-to-ceiling windows, while the versatile den is ideal for a home office, guest space, or additional sleeping area. Enjoy the added benefit of a locker for extra storage. Located in the brand-new Dylan Condos, residents enjoy access to exceptional amenities including a fully equipped fitness centre, bar and fireplace lounges, study areas, party rooms, guest suites, outdoor dining and BBQ terrace, pet spa, billiards room, and 24/7 concierge and security. Steps to Glencairn Subway Station, Lawrence Allen Centre, and minutes to Yorkdale Mall, York University, major highways, and numerous parks. An ideal opportunity for end-users and investors alike in a vibrant, well-connected community! (id:61852)
Royal LePage Signature Realty
212 - 1440 Clarriage Court
Milton, Ontario
Beautiful and spacious 2-bedroom unit in an ideal neighborhood in Milton. Enjoy the gorgeous kitchen with brand new stainless steel appliances. The large balcony offers a peaceful outdoor setting, perfect for all seasons. Located in a desirable neighborhood, close to parks, schools, and shopping. Move-in ready! (id:61852)
RE/MAX Real Estate Centre Inc.
775 Millworks Crescent
Mississauga, Ontario
AVAILABLE FOR LEASE - Absolutely Stunning East Facing Semi Detached Home. Excellent layout, full of natural sunlight - Close To 1750Sq Ft. Main floor features spacious Separate Living And Family Rooms. Huge Eat-In Kitchen S/S Appliances & Backsplash, Breakfast Area , Hardwood Flooring On The Main Level. Tons Of Pot lights, Beautiful Landscaped Backyard - enjoy outdoor quality time with your family & friends. Professionally Finished Basement for your own use. Bright & Spacious Home. Features Open Concept, Very Functional Layout, No Sidewalk!! Parking For 3 Cars On The Driveway. Lots Of Upgrades. Close To Square One shopping mall. Easy access to public Transit and Highways. Excellent School district. Family friendly neighborhood in this vibrant & most sought after Mississauga community. Landlord has recently completed the Duct cleaning for the home. Hot Water heater is owned by the Landlord - no extra monthly cost for the tenant. (id:61852)
Homelife/miracle Realty Ltd
513 - 1415 Dundas Street E
Oakville, Ontario
One of the best-priced 2-bedroom condos in Oakville with parking. This beautifully designed 5th-floor, 2 bed, 2 full bath suite by Mattamy Homes offers modern finishes, smart functionality, and energy-efficient living. Located in Clockwork Condos, residents enjoy premium amenities including a smart home system (1Valet), fitness studio, party room, pet spa, and a rooftop terrace with BBQs, along with eco-friendly geothermal heating and cooling. Includes parking. Ideally situated near Highways 403 & 407, GO Transit, Oakville Hospital, parks, schools, and shopping. Exceptional value in a prime location. (id:61852)
Property.ca Inc.
10 Marshall Boulevard
Toronto, Ontario
Welcome to 10 Marshall Blvd, a stunning 4-bedroom, 3-bath detached home nestled in the heart of Toronto's vibrant Mount Dennis Rockcliffe-Smythe community. This recently built gem offers a perfect blend of modern elegance and family-friendly comfort, spanning over 2,500 sq ft, inclusive of all three floors. Step inside to soaring 10-ft ceilings on the main floor, where natural light pours through oversized windows, illuminating rich hardwood floors and a striking open layout. The chef's kitchen is a showstopper, complete with a quartz island, three-level stacked cabinetry reaching the 10-foot ceilings, and a vast breakfast bar perfect for casual mornings or evening entertaining. Step upstairs and enjoy 9-ft ceilings over four spacious bedrooms, including a luxurious primary suite with a spa-inspired 5-piece ensuite and custom walk-in closet. The fully finished basement offers a separate entrance, dedicated laundry room, laminate flooring and LED lighting, just perfect for extended family or rental potential. Outside, a private backyard patio to enjoy weekend family breakfasts again, then host weekend BBQs and quiet relaxation evenings. Located in a peaceful, family-oriented neighbourhood, 10 Marshall Blvd is ideal for an active lifestyle, just minutes from the Humber River trails, Tennis Parks, and Lambton Golf & Country Club. Families will appreciate proximity to top-rated schools (including Francophone), visit community centres, and playgrounds. Commuters benefit from easy access to TTC, the recently opened Mount Dennis LRT - GO/UP Express, and major highways. Enjoy nearby shopping at Stockyards District, local cafés, and diverse dining options that reflect the area's multicultural charm. This is more than a home-it's a lifestyle. Whether you're raising a family, working remotely, or entertaining guests, 10 Marshall Blvd offers the space, style, and location for your family to grow and celebrate life's moments. (id:61852)
Right At Home Realty
Ph416 - 300 Manitoba Street
Toronto, Ontario
LIVE Loft Life! If you want Bold, Bright & Unique, then welcome to this really offered fully transform NYC-Style Hard Loft perched on the penthouse level of MYSTIC POINTE in Mimico. Formally the McGinness Distillery, this 2-story Penthouse w/ 17ft ceilings showpiece blends Industrial Charm w Modern Luxury offering over +1200SF of brilliantly redesigned floor plan living space. South facing Floor-Ceiling windows, & one of the only handful of Lake view units in the building. The Sun drenched space was crafted to Impress & Entertain. Professionally reimagined by an Interior Designer, it features 3 Spacious Bedrooms, 2 Spa inspired Bathrooms, Sleek Open-Riser Stairs, Dramatic Glass Railing, exposed columns and hidden Wall Lighting accents that elevate every corner. The Chefs Kitchen boast a Large eat-in-island. Newer appliances & ultramodern Ceiling lighting throughout. A massive walk-in Closet enough to support any Shoe Enthusiasts, additional large Storage, Gas Fireplace, & a Massive Ceiling Fan on Smooth 17'ceilings add to its Unique Character. Parking + Premium XL Locker both conveniently located on the same floor as unit!!! No Need to Use Elevator After A long Shopping Day! Perfect for a Style-Forward Couple or Remote Working Professionals who Value & Crave Ample Space, Light, & Bold Design Statements with Luxury in Mind. This is your Ultra Rare Opportunity to Own a True NYC Style HARD Loft with a Toronto Address. Seller is RREA. Fully Remodelled in 2025, including 1yr Furnace & AC. Seller open to VTB options with low rates. (id:61852)
Exp Realty
202 - 6475 Mayfield Road
Brampton, Ontario
Modern Office Unit for Sale in Prime Location with High Foot Traffic. Unit is Located on the second floor of a newer plaza (under 5 years old), this bright and spacious office unit is perfect for a variety of professional businesses, including trucking and dispatch, mortgage services, immigration consultancy, travel agency, and more. Key Features: Reception Area (Welcoming space for clients and visitors), Boardroom, 4 Private Offices, Kitchen, In-Unit Washroom + Wheelchair Accessible Washroom located just outside the unit. There are Elevator & Stairs making for an easy access for staff and clients. Multiple Large Windows, Plenty of natural light creating a bright, pleasant work environment Plaza Highlights: Newer Plaza, Modern design and well-maintained. Major Anchor Tenants: Restaurant, grocery store, medical clinic and more, High Foot Traffic, Great visibility and exposure for your business Location Benefits: Close to major highways for easy commute, Well-connected and easily accessible. This unit offers the perfect combination of professional functionality, prime location, and high visibility an excellent choice for growing businesses. (id:61852)
Royal Canadian Realty
2502 - 15 Viking Lane
Toronto, Ontario
Welcome To 15 Viking Lane, A LEED Gold Certified Tridel Residence Offering High-End Amenities. This Unit has exclusive benefit I.e. 2 PARKING SPOTS. 9 Ft Ceiling. Split Bedrooms Exceptional views as its a corner unit. Conveniently Located Near Supermarkets, Restaurants, Schools, Parks, Hwy & KIPLING SUBWAY STATION! Concierge Building Amenities, Including An Indoor Pool, A Fully Equipped Gym, A BBQ Terrace, A Party Room, A Business Centre, Visitor Parking. Whether you're planning to live here or rent it out, residents love the unbeatable convenience and lifestyle this community offers. Situated in a prime Etobicoke location, you're just minutes from Highways 427, 401, and QEW, with easy access to TTC, and Downtown Toronto. Shops, restaurants, and daily essentials are all nearby, making it an ideal choice for anyone looking to enjoy city living with comfort and convenience. With strong rental potential, and long-term growth, this condo is a fantastic opportunity to step into homeownership or start building your investment portfolio in one of Toronto's most connected neighborhoods. FOR 3D Tour link is attached. (id:61852)
World Class Realty Point
407 - 123 Maurice Drive
Oakville, Ontario
Welcome to 123 Maurice Drive, a brand-new, never-lived-in penthouse nestled in the heart of Downtown Oakville in the exclusive boutique residence, The Berkshire. This thoughtfully designed suite offers 1 spacious bedroom plus a formal dining room that easily converts to a second bedroom or home office, making it as versatile as it is elegant. With soaring 10-foot ceilings, pot lights throughout, and a sleek open-concept layout, the space feels bright, modern, and airy. The designer kitchen is a chefs dream, featuring quartz countertops, a gas countertop range, integrated appliances, and ample storage - all perfect for both everyday living and entertaining. The primary suite includes a luxurious 4-piece ensuite bathroom, complemented by an additional 2-piece powder room for guests. Every detail has been curated for comfort and convenience, and the unit comes fully turnkey furnished, with the option to purchase unfurnished if preferred. Enjoy the added convenience of underground parking, a storage locker, and premium building amenities including a party room, fitness centre, and concierge service. Located just a 7-minute walk to the vibrant shops, cafés, and waterfront of Downtown Oakville, and mere steps from Fantinos Supermarket, everything you need is right at your doorstep. Commuters will appreciate the quick access to the QEW, 403, and GO Transit, making travel throughout the GTA seamless. This is a rare opportunity to own a penthouse in one of Oakville's most desirable and walkable neighbourhoods. Perfect for professionals, downsizers, or those looking for an upscale pied-à-terre. Don't miss your chance to experience boutique luxury living in Oakvilles coveted core. (id:61852)
RE/MAX Hallmark First Group Realty Ltd.
137 Inspire Boulevard
Brampton, Ontario
Prime End Unit Town home , Rare Opportunity!. This spacious end-unit features multiple upgrades,3 Bedrooms private driveway and garage , 4 washrooms. The second floor boasts soaring 9 ft ceilings and elegant hardwood flooring.. Very functional layout with private drive way .Don't miss this incredible opportunity in a prime location! Over 2000 SQF . Immaculate Condition, Freshly Painted, Open Concept Living/Dining With Walkout Balcony, Spacious Kitchen With Central Island, Oak Staircase, Master Bedroom With 5Pc Ensuite ,2nd Floor Laundry, Shows 10++. (id:61852)
RE/MAX Gold Realty Inc.
1490 Purchase Place
Innisfil, Ontario
Gorgeous Luxury 3 Year Old 3 Bed 3 Bath Townhouse with Finished Walk-out Basement with Direct Access To Garage and Two Parking with Tons of Upgrades. Bright and Spacious with Functional Open Concept Layout. Modern Kitchen with Quartz Countertop, Stainless Steel Appliances, Over-sized Island, and Backsplash ideal for entertaining. High Ceilings and Large Windows on Main Floor. Larger windows allowing for plenty of natural light and beautiful views. Exceptional Primary Bedroom with a walk-in closet and Ensuite Bathroom. Rough-in for Potential Bathroom in the Basement. The perfect balance of nature and sophistication. Lefroy (just minutes from Innisfil) is an incredible community with parks, access to the waterfront, great schools, close to the GO Train, highways and trails. (id:61852)
World Class Realty Point
226 Canada Drive
Vaughan, Ontario
LOCATION, LOCATION, LOCATION! Renovated Prime Family Home Boasting Over 2,000 Sq Ft of Living Space With 3 Bedrooms And 4 Full Bathrooms. Finished Basement Features a Wet Bar and Full Bath-Ideal As An Entertainment Hub or In-Law Suite. Convenient 2nd-Floor Laundry Adds Everyday Comfort. Spacious Primary Bedroom Includes A 4-Piece Ensuite and Walk-In Closet. Open-Concept Eat-In Kitchen Shines with Newly Upgraded Stainless Steel Appliances, Breakfast Bar, And Pot Lights. Bright Family Room Offers a Floor-To-Ceiling Sliding Door Walkout to the Deck and Fully Fenced, Great Sized Backyard. Impressive Double-Door Entry Welcomes You Home. Recent Upgrades, Kitchen with Quarts Countertop and backsplash (2026), Roof (2021), Hardwood Flooring on Main Level (2025), And Renewed Stairs (2025). Steps From Highway 400, Cortellucci Vaughan Hospital, Canada's Wonderland, Vaughan Mills Mall, Walmart, Shops, Restaurants, And Top-Ranked Schools-Everything You Need Is Within Reach! Offer Anytime. (id:61852)
Housesigma Inc.
4997 Davis Drive
Whitchurch-Stouffville, Ontario
Elevated Elegance on Nearly 10 Acres Backing York Regional Forest Perched atop a scenic hill, this beautifully reimagined bungalow blends modern sophistication with natural serenity. Set on a premium 9.93-acre lot with full southern exposure, it backs directly onto the York Regional Forest North Tract-granting entry to over 800 acres of scenic trails and unspoiled wilderness. This rare connection provides unmatched privacy and year-round adventure, ideal for hiking, horseback riding, mountain biking, and cross-country skiing. Step inside to an airy open-concept design featuring a dramatic 19-foot vaulted ceiling, expansive floor-to-ceiling fireplace, and sweeping views through multiple walkouts to a sprawling Trex wrap-around deck with sleek glass railings. The custom kitchen is a showpiece, complete with quartz surfaces, bespoke cabinetry, a live-edge island, and stainless steel appliances. The primary retreat includes a walk-in closet, luxurious 5-piece ensuite, and private deck access. Downstairs, the finished walk-out lower level is flooded with natural light and offers a versatile layout with a spacious rec room, games area, office, two additional bedrooms, and a dedicated art/media space. Outside, enjoy professionally landscaped grounds, manicured trails, two firepits, a stone patio, perfect for unwinding in nature. Sold in "As is, Where is" basis. (id:61852)
Real Estate Advisors Inc.
706 - 1346 Danforth Road
Toronto, Ontario
Welcome to Unit 706 at 1346 Danforth Road - a thoughtfully designed 2-bedroom, 2-bathroom condo offering exceptional value. ***While the unit DOES NOT INCLUDE PARKING, rental parking is available in the building for approximately $200/month, making this an excellent opportunity for buyers who prioritize lifestyle, layout, and location without paying a premium for owned parking. This modern residence features breathtaking, unobstructed west-facing views with stunning sunset vistas from the private balcony - views that are protected and guaranteed to last. Inside, the bright, airy, open-concept layout is ideal for everyday living and effortless entertaining. The contemporary kitchen is equipped with stainless steel appliances and a highly functional design perfect for daily cooking. The spacious living and dining area flows seamlessly to the balcony, creating a desirable indoor-outdoor living experience. *Highlights you'll love include: warm, stylish laminate flooring throughout; two generously sized bedrooms with excellent closet space; two modern bathrooms; in-suite laundry; and a well-planned, efficient floor plan that maximizes comfort and functionality. Situated in a rapidly growing, transit-friendly neighbourhood, this condo is close to parks, schools, shopping, TTC, and all essential amenities. Whether you're a first-time buyer, young family, or investor, this unit delivers outstanding style, value, and long-term growth potential. (id:61852)
Right At Home Realty
115 Canlish Road
Toronto, Ontario
Beautiful 2 BR Basement Apartment In A Custom Made New Home , Own Furnace , Sep Ent To The Basement, Near TTC. Entrance Thru Garage , Must Be Seen.You Won't Be Disappointed. Great New Livable Area , All Utilities Included. (id:61852)
Homelife Landmark Realty Inc.
1002 - 4 Park Vista
Toronto, Ontario
Beautiful, Large, Full of Light, Apartment, Facing South West, with View of the Park, Short walk to Subway ( Main or Victoria Park Station), Close by : to Main Go.Eat in Kitchen , with plenty cupboard space, New Kitchen Counter, New Sink, New Fan, Fridge, Stove, Dishwasher: Washer/Dryer, all in good working condition. Great Amenities, Summer Paradise Patio, Parking, Locker, Beautifully Newly Renovated Party Room. Well maintained Building. (id:61852)
Real Estate Homeward
602 - 2635 William Jackson Drive
Pickering, Ontario
Welcome to this modern 3-bedroom, 2.5-bathroom end-unit townhome offering two private balconies, two parking spaces, and a bright open-concept layout perfect for relaxing, entertaining, or working from home. Located just minutes from Greenwood Conservation Area, Pickering Golf Club, scenic trails, parks, Highway 401/407, Pickering GO Station, and Pickering City Centre, this home provides the ideal mix of nature and convenience. Enjoy easy access to schools, transit, shopping, and restaurants, along with ensuite laundry and a well-maintained community-an excellent opportunity for comfortable and connected living in one of Pickering's most desirable areas. (id:61852)
Exp Realty
958 Cormorant Path
Pickering, Ontario
BRAND NEW-Balsam Model (Approx. 1,836 Sq Ft) Built By Tower Hill Homes In The Highly Sought-After New Seaton Community. 3 Bedrooms + Den And 3.5 Bathrooms. Open-Concept Main Floor, Large Windows For Natural Light, And A Stained Oak Staircase. Modern Kitchen With Flooring, Large Windows For Natural Light, Oak Staircase. Full Tarion Warranty. Close To Seaton Walking Trails, Hwy 407/401, Pickering Town Centre, GO Station & Top Schools. Fantastic Opportunity In A Growing, Family-Friendly Neighbourhood! Townhome is Drywalled and Buyer to Select Finishes. (id:61852)
Intercity Realty Inc.
