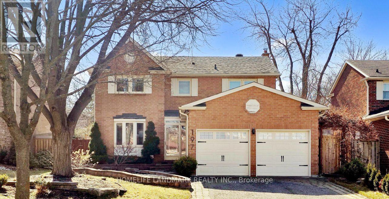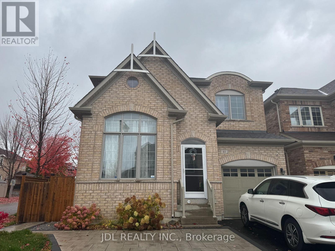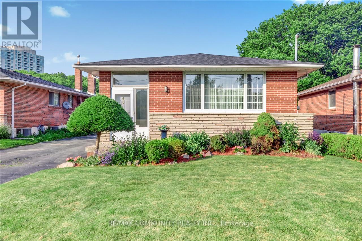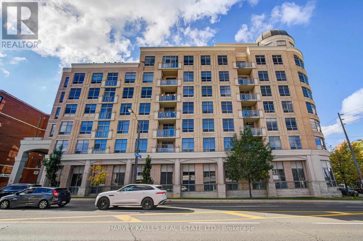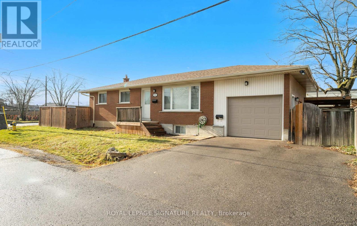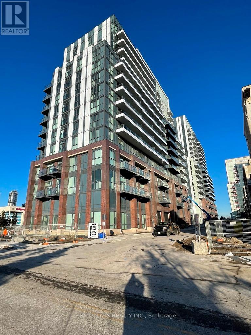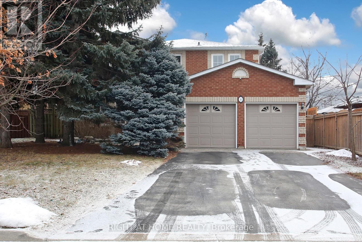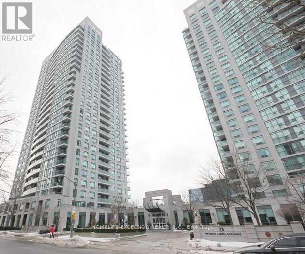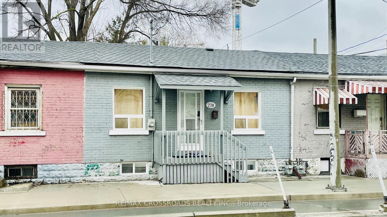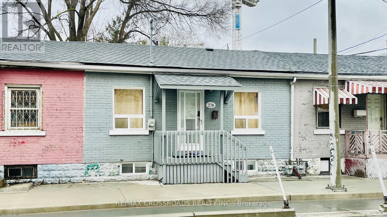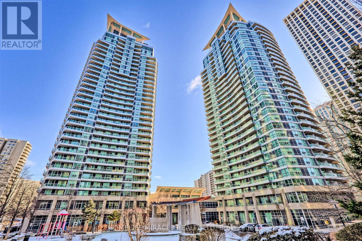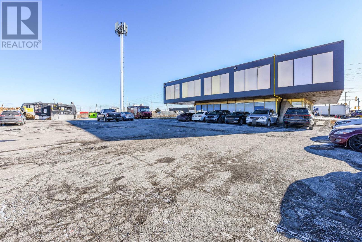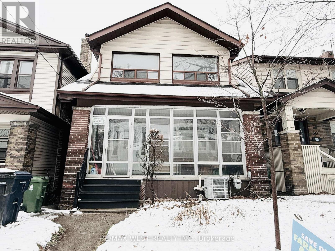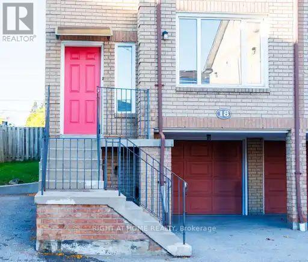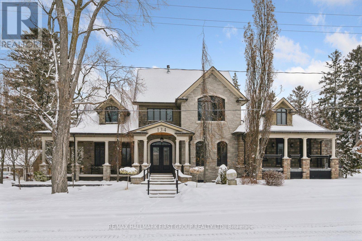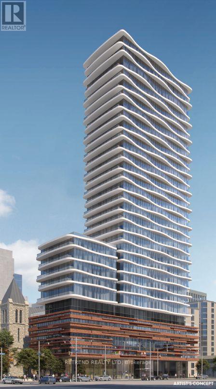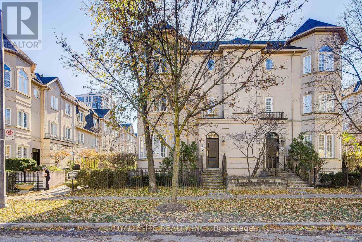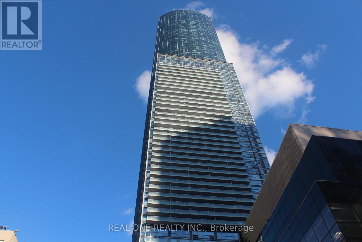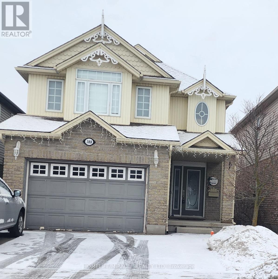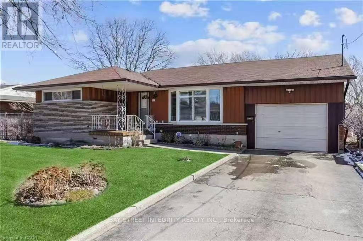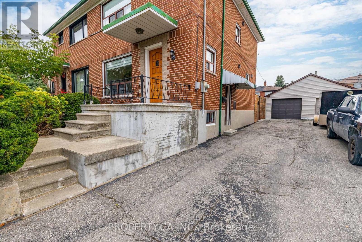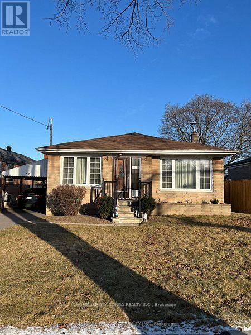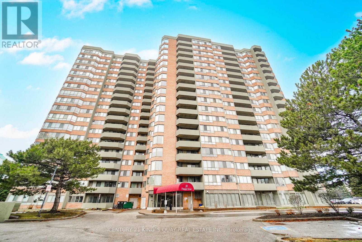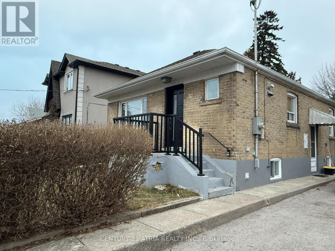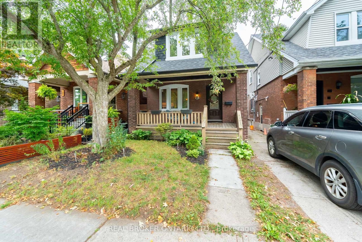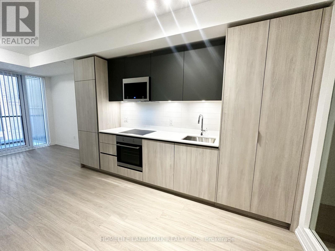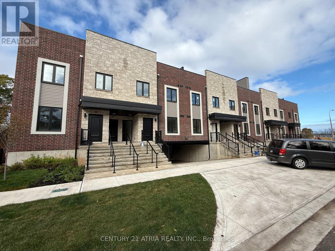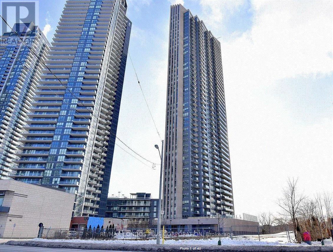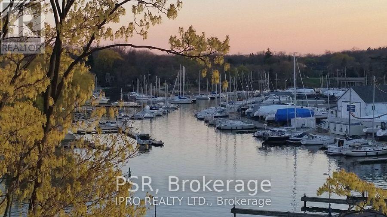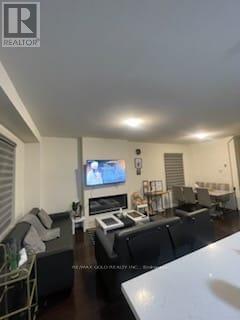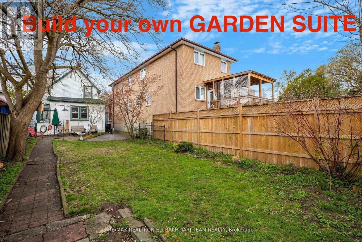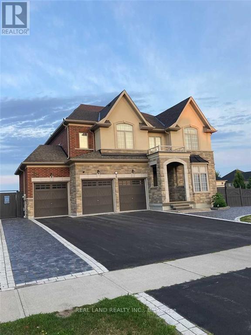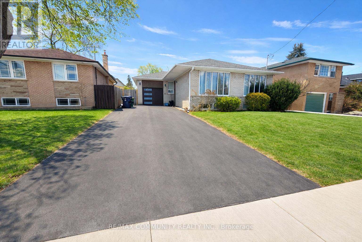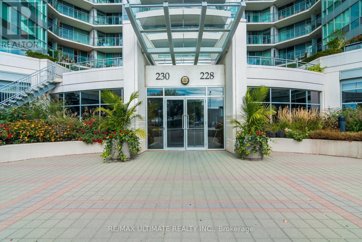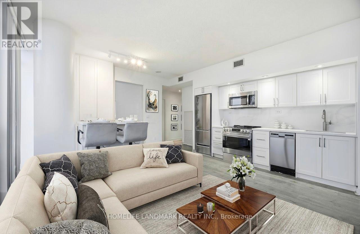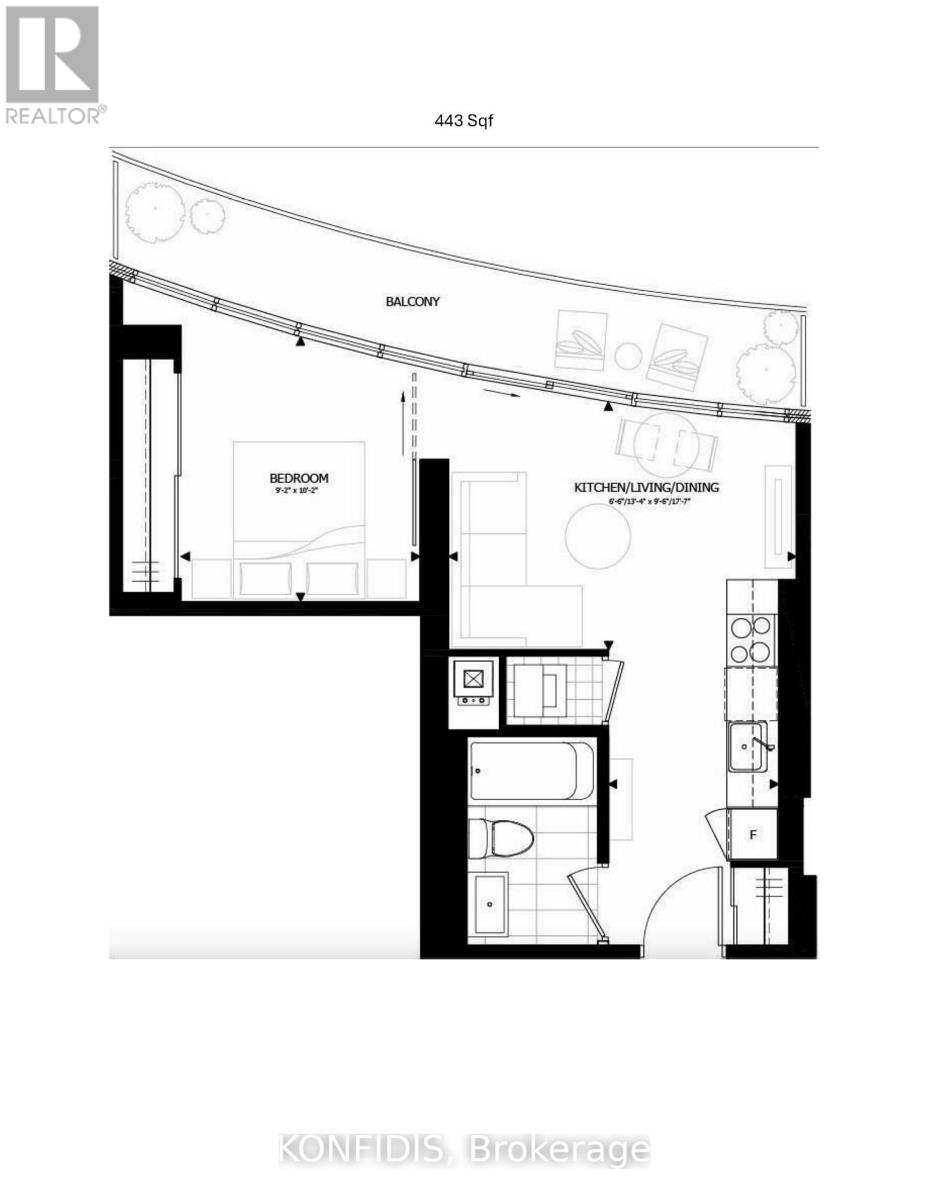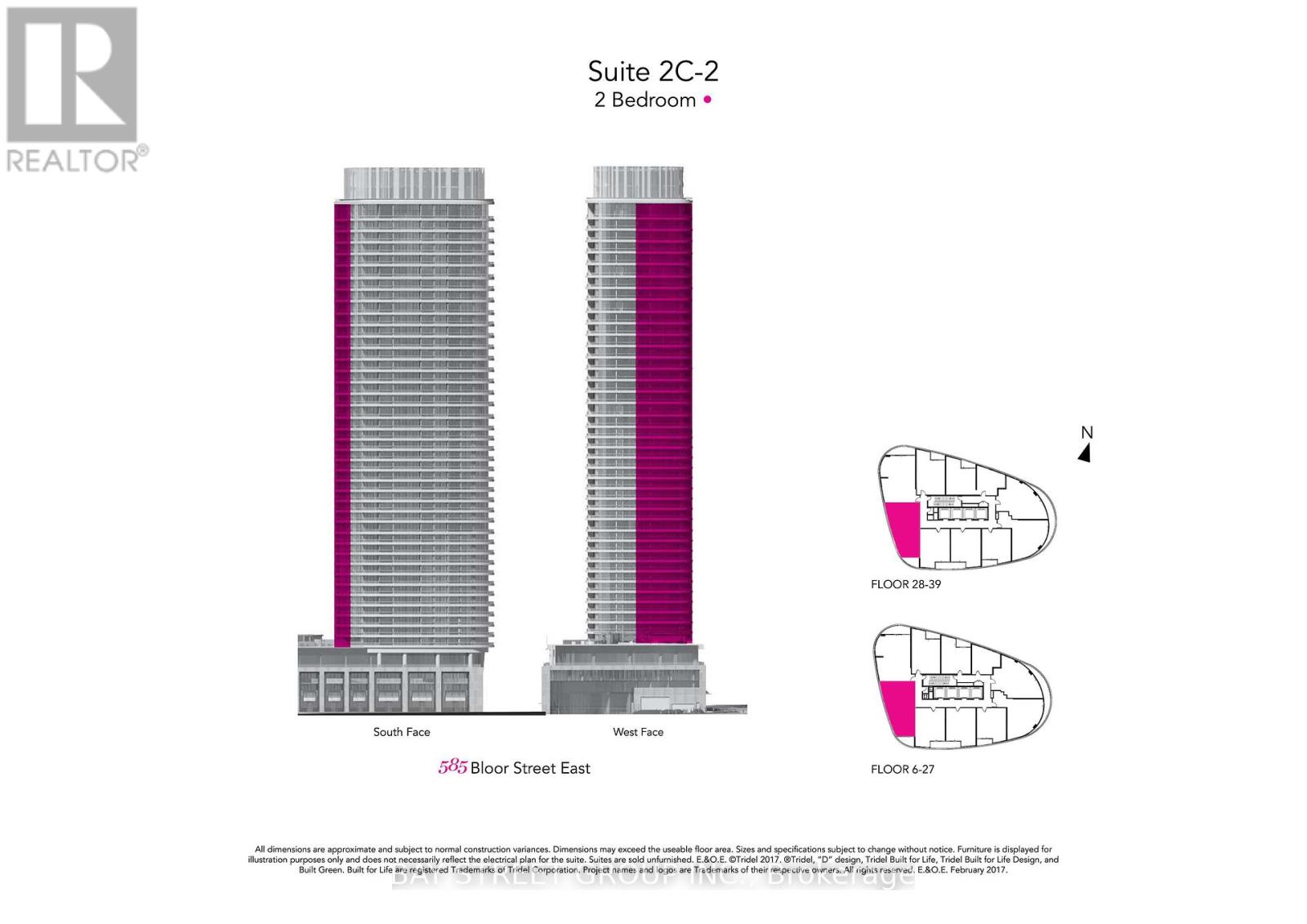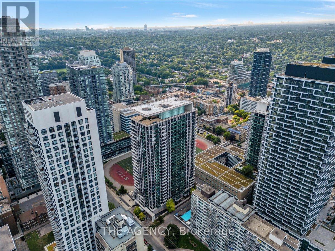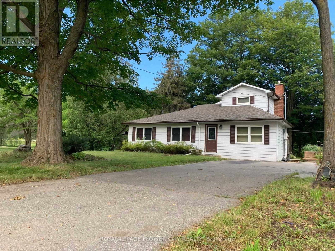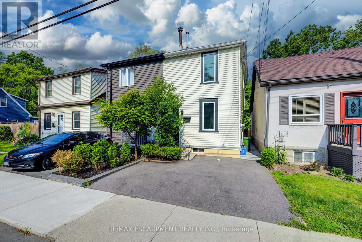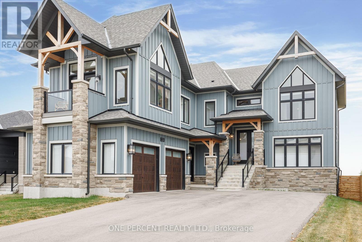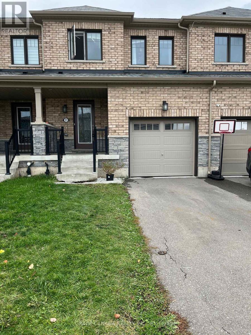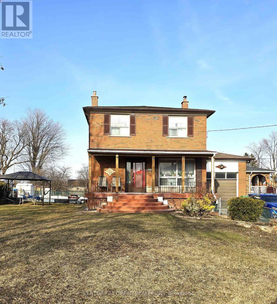Bsmt - 197 Fincham Avenue
Markham, Ontario
Welcome To Your Dream Home In The Highly Sought-After Markham Village! This Finished Basement In A Beautifully Maintained Detached Residence, Featuring A Versatile Entertainment Area, Laminate Flooring, A Private Bedroom, Cozy Fireplace, And Modern 3-piece Bath Ensuite. A Luxurious Eat-In Kitchen, Jatoba Hardwood Floors, Custom Staircase, And A Designer Dining Room, The Home Blends Elegance With Comfort. Enjoy Smart Lighting, Smooth Ceilings, And A Cozy Family Room With Gas Fireplace And Built-Ins. The South-Facing Backyard Boasts A Wrap-Around Deck, Wood Pergola, Shed, And Professional Landscaping. With Direct Garage Access, A Side-Entry Laundry Room, And Proximity To Top Schools, Parks, Malls, And Restaurants-This Home Truly Has It All. Minutes To 407, Go Train, Markville Mall, Costco And Markham Stouffville Hospital. (id:61852)
Homelife Landmark Realty Inc.
Bsmt - 41 Maria Road
Markham, Ontario
Spacious 2-bedroom basement apartment for lease in the prestigious Wismer community! Features include a separate entrance, modern kitchen, 1 bathroom, and a private ensuite washer & dryer for your convenience. Located within the boundaries of top-ranking schools, including Bur Oak High School and Fred Varley Public School. Existing furniture can be included for a comfortable move-in experience. Perfect for small families or professionals seeking a quiet, family-friendly neighborhood.Spacious 2-bedroom basement apartment for lease in the prestigious Wismer community! Features include a separate entrance, modern kitchen, 1 bathroom, and a private ensuite washer & dryer for your convenience. Located within the boundaries of top-ranking schools, including Bur Oak High School and Fred Varley Public School. Existing furniture can be included for a comfortable move-in experience. Perfect for small families or professionals seeking a quiet, family-friendly neighborhood. (id:61852)
Jdl Realty Inc.
40 Aspendale Drive
Toronto, Ontario
Beautifully maintained and spacious 2-bedroom basement unit available for rent in a quiet, family-friendly neighborhood. This bright unit features a modern kitchen with stainless steel appliances, a full bathroom, and a separate laundry room for your convenience. It includes a private entrance and one parking space. Perfect for young couples. Conveniently located close to schools, parks, shopping, and transit. Looking for AAA tenants who will maintain the property with care. No smoking and no pets preferred. (id:61852)
RE/MAX Community Realty Inc.
404 - 1 Glen Park
Toronto, Ontario
Rarely Available, Generously-Sized, Corner Suite At The Lovely 1 Glen Park! A Sought After Building And In-Demand Address Featuring Boutique, Luxury Living At A Reasonable Price! This Desirable Suite Features Open Concept Living and Dining With Wrap-Around Windows. Its Kitchen Is Stacked With Plenty Of Built-Ins And An Eat-In Area For Casual Dining. The Unit Is Complete W/ 3 Bedrooms And 3 Full Washrooms. The Primary Bedroom Features A Large Walk-In Closet & 2nd Bedroom Includes A Walk-In Closet Too! The 2nd And 3rd Bedrooms Can Be Utilized As Guest Bedrooms, Offices, Dens Or Family Room Spaces! The Suite Is Open And Airy W/ 9 Feet Ceilings & Features 2 Walk/Out Balconies, One Off Of The Dining Room And One Connected To The Primary Bedroom. A Mix Of Beautiful Hardwood Floors, Tile & Cozy Carpeting Throughout. Ample Storage Including & Oversized Front Hall Closet. Wonderful, Homey Layout With No Wasted Space And A Spectacular Entertaining Space. Charming, Elegant And Sophisticated Lobby With Comfortable Seating Area. Quiet, Well Maintained Building With Friendly And Helpful Concierge Staff. Side-By-Side Parking & Lockers Plus Various Visitor Parking Spaces. Building Amenities Include A Gym, Sauna, Library/Games Room & Party Room. Prime Location Walkable To Shops, Restaurants, Bakeries, Services, Schools, The Library And Places of Worship. TTC At Your Door Step And Close To Glencairn Subway Station. Minutes to the Beltline Trail, Allen Rd, 401, Lawrence Plaza and Yorkdale. Easy Living At This Gem Of A Suite! (id:61852)
Harvey Kalles Real Estate Ltd.
11 Rockwood Avenue
St. Catharines, Ontario
Renovated Bungalow in a Prime Neighbourhood! Perfect for first-time buyers or savvy investors, this turnkey home offers exceptional versatility and value. The sun-filled main floor features a spacious living room with elegant crown moulding and pot lights, creating a warm and inviting atmosphere. The modern, upgraded kitchen boasts quartz countertops and stainless steel appliances, seamlessly combined with the dining area and offering a walk-out to the backyard-ideal for everyday living and entertaining. The main level includes three generously sized bedrooms with laminate flooring and large closets, a beautifully renovated 4-piecebathroom, and a separate laundry for added convenience. The professionally finished lower level offers a self-contained in-law suite with a separate entrance, second kitchen, modern 4-piece bathroom, one bedroom plus den, and its own separate laundry. Enjoy the bonus of a fenced private yard dedicated to the in-law suite, separate from the side yard-perfect for multi-generational living or rental potential. Full updated home with Newer Appliances, New Furnace & Central air conditioner (under 2 years old). Located within walking distance to schools, shopping, parks, trails, and more. Just minutes to Hwy 406 & QEW, 10 minutes to Niagara College and the GO Station, and only 15 minutes to Brock University. A truly move-in-ready home in a high-demand location - don't miss this incredible opportunity! (id:61852)
Royal LePage Signature Realty
1809 - 10 Honeycrisp Crescent
Vaughan, Ontario
Top Floor Large One Bedroom Corner Unit , 10 Ft Ceiling, Face Southwest. Can See Cn Tower.S/S Kitchen Appliances.Ensuite Laundry,Engineered Hardwood Floors, Stone Counter Tops. Amenities: The-Art Theatre, Party Room, Fitness Centre, Lounge And Meeting Room, Guest Suites,Terrace With Bbq Area And Much More. Mins To Vmc Centre Station To York U, Seneca College York Campus. Open-Concept Floor Plan With Floor ToCeiling Windows. (id:61852)
First Class Realty Inc.
6 Coldstream Crescent
Richmond Hill, Ontario
Welcome to a rare opportunity to own this timeless property in a vibrant, family-friendly community in the heart of Richmond Hill where comfort meets elegance. This family retreat nestled in the heart of Devonsleigh, offers the perfect balance of luxury, family-friendly charm, and unparalleled convenience. This property offers the perfect blend of serenity, privacy and peaceful surroundings, making it a haven for families, professionals, or anyone looking for Cottage Oasis within a vibrant community to call home. This exquisite property is designed for comfortable living and entertaining, with a spacious layout to suit your every need. Whether you're hosting a lively dinner party or unwinding in your tranquil backyard, this home truly has it all. This beautifully maintained home with 4 bedrooms is just under 2,800 sq ft of living space, offers the perfect blend of warmth, sophistication, and functionality. It is an Outdoor Oasis, step into your own private sanctuary with an extra-wide backyard (85' at rear!) featuring a spacious deck, charming gazebo, and landscaping for privacy. Whether hosting summer BBQs or enjoying quiet evenings under the stars, this space is designed for unforgettable moments. Interior Highlights Bright open-concept layout with brick fireplace Eat-in kitchen w/ granite countertops and walk-out to the backyard. Finished basement has home office, wet bar, large space for entertaining and lots of storage space. Perfect for growing family w/ thoughtful touches throughout. Extras & Upgrades. Includes all major appliances, window coverings. Move-in ready with nothing to do but enjoy! Prime Location, walking to top-rated schools, parks, shopping, and transit. This home truly checks all the boxes. Don't miss the opportunity to make this exceptional property your own. Schedule your private tour today and experience firsthand the beauty and functionality of this incredible home! (id:61852)
Right At Home Realty
1205 - 30 Harrison Garden Boulevard
Toronto, Ontario
Beautiful 2 Bedroom, 2 Bath Luxury Menkes Condo With Spectacular Unobstructed Southwest Panoramic Views. Open Concept Kitchen With Breakfast Bar & Stainless Appliances. Very Bright & Sunny With Large Floor To Ceiling Windows. One Of The Best Layouts In This Building. .Spacious Master Bedroom With 3 Pieces Ensuite Bath. Steps To Yonge/Sheppard Subway, Shops ,Restaurants, 401, Theater, Schools& Park (id:61852)
Homelife Excelsior Realty Inc.
Bedroom 1 - 278 Shuter Street
Toronto, Ontario
***Male tenant only*** *Listing only for Bedroom 1 with shared living/kitchen/washroom/laundry* FULLY FURNISHED AND UTILITIES + INTERNET INCLUDED! Can't miss out on this all inclusive rental Located in the heart of Downtown Toronto! Open concept Living & Dining & Kitchen space with 3 split bedrooms and a 3-pc washroom. Close to TMU and the University of Toronto, easy access to the TTC Transit Network. Steps away from the Eaton Centre, Financial District, restaurants, and more. (id:61852)
RE/MAX Crossroads Realty Inc.
Bedroom2 - 278 Shuter Street
Toronto, Ontario
***Male tenant only*** *Listing only for Bedroom 2 with shared living/kitchen/washroom/laundry* FULLY FURNISHED AND UTILITIES + INTERNET INCLUDED! Can't miss out on this all inclusive rental Located in the heart of Downtown Toronto! Open concept Living & Dining & Kitchen space with 3 split bedrooms and a 3-pc washroom. Close to TMU and the University of Toronto, easy access to the TTC Transit Network. Steps away from the Eaton Centre, Financial District, restaurants, and more. (id:61852)
RE/MAX Crossroads Realty Inc.
2603 - 1 Elm Drive
Mississauga, Ontario
Stunning 1-Bedroom + 2 Den Condo in the Heart of Mississauga. Experience luxury living in this beautifully renovated condo, featuring a spacious layout and modern upgrades. The large den is currently used as a custom walk-in closet but can easily be converted into a second bedroom. Completely renovated in 2020, this unit boasts 9' ceilings, luxury vinyl flooring, and sleek pot lights throughout. The gourmet kitchen is equipped with quartz countertops, a stylish backsplash, a corner cabinet with a Lazy Susan, and a pull-out spice rack. The bedroom includes a generously sized closet with built-in organizers, while zebra blinds add a touch of elegance. Enjoy breathtaking city and lake views, with the added convenience of parking located near the elevator. This building offers 5-star amenities and is just minutes from Square One, GO Transit, and major highways. A must-see! (id:61852)
Homelife/miracle Realty Ltd
209 - 1300 Steeles Avenue E
Brampton, Ontario
!! Prime Location!!Fully Professional Office Building !!! Second Floor Unit !! Great Exposure To High Traffic Street In Brampton !! Established Industrial-Commercial Area !!! Corner Location Business Plaza !!! Renovated Throughout !! Lots Of Parking With Access Land. ** Common Lunch Room With Fridge & Microwave **Separate Ladies and Man's washroom On Both Levels. (id:61852)
RE/MAX Millennium Real Estate
Lower - 48 Keystone Avenue
Toronto, Ontario
Fantastic Location - Walking distance to Woodbine Subway Station & Danforth Ave! Renovated Basement Suite with a wide floorplan. Located On A Quiet Treelined Street and family friendly neighborhood. Rare Full family size eat-in Kitchen with an abundance of kitchen cabinets and countertop space. Spacious Bedroom With Closet. Laminate Floors throughout. Bathroom with shower tub. Shared Laundry. Central Air Conditioner. Gas & Water Included In Rent. Tenant Only Pays 35% of hydro. (id:61852)
RE/MAX West Realty Inc.
18 - 3680 Brimley Road
Toronto, Ontario
Newly renovated townhome with low maintenance fee, open concept, end unit having abundant sunlight from its south and west facing windows, luxury vinyl flooring in kitchen and breakfast areas, steps to transit, close to all amenities.lower level rented for $925 inclusive. Seller does not warrant the legality of the lower level apartment. (id:61852)
Right At Home Realty
134 Front Street E
Whitby, Ontario
Welcome to your dream home close to the lake - a place that celebrates individuality, community, and connection. Nestled just steps from Whitby's stunning waterfront, this spectacular 4-bedroom residence offers over 4,000 sq ft of thoughtfully designed space - where sophistication meets serenity. Wake up to peaceful river views and enjoy your morning coffee on the wraparound porch overlooking the park - an inviting space where friends gather, paddleboards launch, and sunsets linger. Inside, experience grand 11-ft ceilings, a beautiful two-way fireplace, and refined details like 8-ft doors, California shutters, and a custom waffle ceiling in the office - perfect for working or creating in style. The chef-inspired kitchen features Bosch appliances, quartz countertops, and a 6-burner gas stove - ideal for entertaining, hosting dinner parties, or simply living your best life. A main-floor bedroom with a 3-piece bath offers flexibility for guests or multigenerational living. Upstairs, your primary suite is a private retreat with a spa-like ensuite featuring heated floors and a Victoria + Albert soaker tub. Step out onto your private second-floor terrace or retreat to the above-garage loft - a peaceful, light-filled space perfect for a home studio, office, or meditation nook. The basement features a separate entrance with plumbing and electrical ready for a future suite - offering versatility for guests, creative space, or potential rental income. All this, in one of Whitby's most desirable lakeside communities - where nature, connection, and inclusivity thrive. Love where you live! (id:61852)
RE/MAX Hallmark First Group Realty Ltd.
1607 - 280 Dundas Street
Toronto, Ontario
Welcome to the Brand New Artistry Condo ! Perfectly located in the heart of downtown Toronto. Nestled in one of the city's most vibrant and culturally rich neighbourhoods. This Sun-Filled South-Facing 1-Bedroom + Den furnished Suite Offers A Functional Open-Concept Layout With Floor-To-Ceiling Windows, Flooding The Space With Natural Light And Show Casing Incredible CN Tower City Views. Full furnished with 2beds ,dining table, bench chair. hangers and kitchen stuffs!!The Modern Kitchen Features Built-In Appliances, Quartz Countertops, And Sleek Finishes Throughout. Enjoy High-Tech Keyless Entry In This Smart, Secure Community.Located Just Steps To OCAD University, University of Toronto, And A Short Walk To St.Patrick Subway Station, Streetcars, And Major Hospitals Including SickKids, Mount Sinai, And Toronto General. Surrounded By Trendy Cafes, Dining, Shopping, And Cultural Landmarks, This Location Offers Unmatched Downtown Convenience. Top-Tier Amenities Including A Fully Equipped Gym, Concierge, Party Room, And More. Best Opportunity To Live In A Brand New, Bright, And Stylish Unit In One Of Torontos Most Vibrant Neighbourhoods (id:61852)
Retrend Realty Ltd
318 - 11 Everson Drive
Toronto, Ontario
Welcome To 11 Everson Dr - A Rare Corner Townhome In The Heart Of Yonge & Sheppard! This Spacious Home Offers Approx. 2,200 Sq.Ft. Of Above-Grade Living Space Plus A Finished Basement. Bright And Functional Layout With 9-Ft Ceilings, Skylight, And Hardwood Floors Throughout. Modern Kitchen With Granite Countertops And Flooring, Stainless Steel Appliances, And Ample Cabinetry. The Primary Bedroom Features A 5-Pc Ensuite With Jacuzzi, Separate Shower, And A Huge Walk-In Closet. Enjoy A Private 300 Sq.Ft. Patio With Gas BBQ Hookup - Perfect For Outdoor Living. Two Gas Fireplaces Add Warmth And Charm. Lower-Level Family Room With Window And Direct Access To Two Owned Parking Spaces - A Rare Find! Freshly Painted And Move-In Ready. Steps To Subway, Parks, Restaurants, Groceries, And All Amenities. Minutes To Hwy 401 & 404. Prime Location Offering Space, Comfort, And Convenience. A Must-See! (id:61852)
Royal Elite Realty Inc.
4010 - 386 Yonge Street
Toronto, Ontario
Stunning Southwest View from a High Floor at Toronto's Luxury AURA Condo. One of the best layouts in the building, featuring 2 spacious bedrooms, 2 bathrooms, and a large den with window-perfect as a home office or third bedroom. Enjoy spectacular south views of the city skyline and Lake Ontario from the living, dining, kitchen, and primary bedroom, plus unobstructed west city views from the second bedroom and den.9' ceilings, hardwood flooring throughout, and floor-to-ceiling windows enhance the bright, open feel. Luxury amenities and direct access to subway, shopping, Eaton Centre, and restaurants. Steps to universities, hospitals, and everything downtown has to offer. (id:61852)
Real One Realty Inc.
212 Ewart Street S
Strathroy-Caradoc, Ontario
Spacious 5 bedroom home located in a peaceful, family-oriented area of Strathroy. This solid, well-cared-for property features a smart layout with a bright 3-bedroom main living space and a fully self-contained lower unit with its own separate entrance, offering a practical 2-bedroom configuration. The lower suite is currently leased at $1,634.00 per month, generating dependable rental income. Live comfortably in the vacant upper level while offsetting expenses with income from the lower granny suite. Featuring generous parking, a large yard, and a welcoming neighbourhood, this home is available for immediate possession and is well suited for investors, extended families, or buyers looking for a flexible income-producing property. (id:61852)
Lpt Realty
388 Thomas Slee Drive
Kitchener, Ontario
Detached beautiful house with open concept with 3 Bedrooms and 3 washrooms. shopping plazas, grocery stores, and dining options. Close to Hwy 401, public transit, parks, and schools, making it ideal for a family seeking a clean and well-maintained home. (id:61852)
Homelife/miracle Realty Ltd
1212 - 93 Arthur Street S
Guelph, Ontario
****Exclusive 2nd level parking spot by elevators**** Welcome to Anthem on the River Walk, Guelph's signature address for refined urban living. This bright and contemporary 1-bedroom, 1-bath corner suite features a private balcony and a thoughtfully designed layout filled with natural light, as there are windows throughout the unit. Ideally situated just steps from Downtown Guelph, Spring Mill Distillery, and the River Run Centre, the location blends convenience with vibrant city charm. Inside, this corner unit you'll find elegant finishes throughout, from luxury hardwood flooring throughout the entire condo, a sleek modern upgraded kitchen with quartz countertops, oversized kitchen sink and upgraded backsplash. There is also a full size washer and dryer. Every detail is designed for comfort and style. Anthem residents enjoy an impressive collection of modern amenities, including the SmartOne digital concierge system offering building access, security monitoring, visitor management, and climate control right from your wall touchpad. The building also features a pet spa, an outdoor Sunrise Deck with BBQ area, a co-work studio, the Anthem Social Club party lounge, a fully equipped gym with Peloton bikes and subscription, and an inviting Piano Lounge for quiet relaxation. With parks, trails, shops, and transit options such as VIA Rail and GO Station just minutes away, this residence offers a seamless blend of luxury, lifestyle, and location. Unit 1212 at Anthem on the River Walk is more than a home, it's a statement of modern sophistication in the heart of Guelph. (id:61852)
Royal LePage Real Estate Associates
11 Southill Drive
Hamilton, Ontario
Welcome to this amazing detached home conveniently located on the Central Mountain and a great family neighbourhood. Two Bedroom basement property for Lease: Spacious master bedroom with a walk-in closet. Bright second bedroom and a big living room with a lot of storage. Spacious kitchen equipped with gas stove and two fridges. You will enjoy beautiful sunlight in the huge back yard, too. This house is close to all the Schools and Adult (Linc) Learning Center. Walking distances to St.Joseph's Healthcare and Mohawk College, Parks & Restaurant, Public Transit. Moving-In Condition, Clean And Bright. Ensuite Laundry. Looking For Aaa Tenants, Equifax Full Report W/Score, Job Letter And No Pets. (id:61852)
Bay Street Integrity Realty Inc.
Bsmnt - 5 Woodenhill Court
Toronto, Ontario
Well-maintained and spacious 1-bedroom walkout unit featuring a private side and ground-level entrance. Generously sized bedroom and a functional, carpet-free layout throughout. Includes window coverings, fridge, stove, and air conditioning. Conveniently located just a short walk to Caledonia LRT and TTC transit. Close to shopping plaza, schools, and nearby parks. Laundry is conveniently located on the same level. Utilities are 30% of total. Tenant responsible for snow removal and garbage. No smoking permitted. Situated in a quiet, friendly neighbourhood, ideal for comfortable living. (id:61852)
Property.ca Inc.
4165 Stonebridge Crescent
Burlington, Ontario
Premier End Unit Townhome in Prestigious Millcroft Golf Community. Welcome to Stonebridge Estates-an exclusive enclave in the heart of Millcroft. This rarely offered end unit townhome offers over 2,600 sq ft of beautifully designed living space and is perfect for those seeking a low maintenance lifestyle without compromising on space or quality. Inside, you'll find a classic centre hall layout featuring a chef's kitchen with extended cabinetry, granite countertops, built-in appliances, a breakfast bar, and a sunny dinette with walkout to a private patio. The inviting living room showcases a gas fireplace and large windows that fill the space with natural light. A bonus main level den/family room offers the perfect retreat for reading, hobbies, or quiet relaxation. Ideal for hosting, the formal dining room is spacious enough for large family gatherings. A convenient main floor laundry room and powder room complete the main level. Upstairs, discover three generous bedrooms, including a luxurious primary suite with an oversized walk-in closet (complete with organizers) and a spa-like 5-piece ensuite featuring double sinks, a soaker tub, and separate shower. Notable upgrades and features include: Hardwood and ceramic flooring, California shutters throughout, Crown moulding & pot lights, Granite surfaces, Updated light fixtures, Double garage & double driveway, Reverse osmosis water system, New Furnace (2025) Stone front porch (2020), Security system, Upgraded garage doors (2017), Aggregated/concrete walkways - and the list goes on. Enjoy peace of mind with exterior maintenance included in the condo fee-snow removal, lawn care, sprinklers, windows, roof, & more. Set in a quiet, beautifully landscaped community, this home is just minutes to parks, Millcroft Golf Course, top-rated schools, Tansley Rec Centre, shopping, restaurants and highway access. A rare opportunity to own in one of Burlington's most sought-after neighbourhoods-a lifestyle in a peaceful, serene setting! (id:61852)
RE/MAX Real Estate Centre Inc.
37 Tremelly Crescent
Toronto, Ontario
Fully furnished. On main floor. Female only.Living room, dinning room, washroom, and kitchen are shared with landlord lady and another girl.Utilities, WIFI, AC, and laundry included. No parking.Amenities: Minutes walk to elementary and high school, bus stop, Kennedy subway station and Kennedy GO station. 40 minutes subway to downtown Toronto. Close to Centennial College Progress/Morningside Avenue campus, Ashtonbee campus, and University of Toronto Scarborough campus, Scarborough Town Center, Shoppers, grocery stores, McDonald's, Tim Hortons, take-out restaurants, and convenience store.You are expected to be respectful, quiet, clean, and organized. No smoking. No drug. No pets. No kids. Not working from home. Light cooking (id:61852)
Homelife Golconda Realty Inc.
1610 - 30 Thunder Grove
Toronto, Ontario
Spacious & Bright 2 + 1 Condo Unit. Excellent Layout, Newly Painted Wall.. Spacious Bedrooms Size. Large Size Balcony. Large Laundry Room. 2 Parking Space P2-132 & P2-133. Step To Schools Supermarket & All Amenities Woodside Square Mall Ttc (id:61852)
Century 21 King's Quay Real Estate Inc.
76 Holmstead Avenue
Toronto, Ontario
Beautifully renovated 3-bedroom, 1-bath main floor of a detached bungalow in prime East York. This bright and spacious home features an open-concept layout with sun-filled living areas and new vinyl flooring throughout. The modern kitchen offers built-in cabinetry, a double sink, new stove, and over-the-range microwave-ideal for everyday living. Bright, well-sized bedrooms with closets provide excellent storage. The main floor tenant enjoys exclusive use of a large backyard, perfect for relaxing, entertaining, or family enjoyment, including some limited shed storage. With its functional layout, generous living space, and proximity to schools and parks, this home is an excellent choice for a family. Shared laundry on site. Unbeatable location just steps to local shops, cafés, and restaurants, minutes to schools, parks, and the DVP, with TTC right at your doorstep-offering easy commuting and vibrant neighbourhood living at its best. (id:61852)
Century 21 Atria Realty Inc.
110 Westlake Avenue
Toronto, Ontario
Darling In Danforth! Charming Detached Two-Storey Home In Family-Friendly Neighbourhood. Steps To Danforth Village, Ttc & Go Station. Immaculate & Move-In Ready. Open Concept Living & Dining Rooms - Perfect for Entertaining. Fully Functional & Updated Kitchen W/ Stainless Steel Appliances. A Rarely Offered and Convenient Main Floor Powder Room! Easy Access From Your Kitchen To The Family-Sized Backyard That You Will Love!. A Bright & Cheerful Second Floor With Three Generously Sized Bedrooms, A 4 Piece Bath & Lovely Primary W/Walk-In Closet! Bright & Updated Lower Level Offers Endless Opportunities For Home Office, Entertaining Space, Or Children's Play Area. (id:61852)
Real Broker Ontario Ltd.
136 Meighen Avenue
Toronto, Ontario
Welcome to 136 Meighen Ave, a charming 2-bedroom detached home nestled in a family-friendly East York neighbourhood. This bright and spacious residence features a large eat-in kitchen, perfect for family meals and entertaining, along with a comfortable living area and direct access to a fully fenced backyard with shed-ideal for kids, pets, and outdoor gatherings. The basement offers abundant shared storage and additional utility space. Enjoy parking for up to 4 cars, pet-friendly living, and a location that blends comfort with convenience-TTC just steps away and GO Train within 2 km. Families will appreciate the proximity to public and catholic schools nearby. Outdoor enthusiasts will love the playgrounds, sports fields, and community facilities all within a 20-minute walk. Lease for $2,600 per month, plus utilities. Experience the perfect mix of space, charm, and accessibility at 136 Meighen Ave-your next place to call home! (id:61852)
Royal LePage Signature Realty
804 - 8 Widmer Street
Toronto, Ontario
Luxury 2 Bed 2 Bath Condo at Theatre District King & John! In the Heart of Entertainment District, Surrounded by Hotels, Nice Restaurants. Close to Public Transit, TIFF, Financial District, Conventional Centre, CN Tower, China Town and Much More! High End Finishes, 9-Foot Ceiling, Quartz Counter top, Split Bedrooms Layout, All Laminate Floorings. (id:61852)
Homelife Landmark Realty Inc.
11 - 2 Slessor Boulevard
Grimsby, Ontario
Modern 3+Den, 3-Bath Stacked Townhome in the Heart of Grimsby! Welcome to this beautifully designed 1520 sqft stacked townhouse offering the perfect blend of space, style, and convenience. Featuring 3 spacious bedrooms plus a versatile den -can be used as 4th bedroom - and 3 modern bathrooms, this home is perfect for families, professionals, or investors. Enjoy an open-concept layout with a bright and airy living/dining area, large windows, and contemporary finishes throughout. The kitchen boasts stainless steel appliances, sleek cabinetry, and a breakfast bar, ideal for entertaining or casual meals. The primary suite includes a walk-in closet and private ensuite, while the other bedrooms are generously sized. Step out onto the 250sqft private terrace for morning coffee or evening relaxation. Additional features include in-unit laundry, ample storage, and dedicated parking. Comes with 2parking and 1 Locker! Located in a sought-after community, you're just minutes from lakefront trails, local shops, GO Transit, QEW access, schools, and parks. Don't miss this incredible opportunity to own in one of Grimsby's most desirable neighborhoods! (id:61852)
Century 21 Atria Realty Inc.
1201 - 36 Park Lawn Road
Toronto, Ontario
Experience modern living with breathtaking views in this beautiful 1+den unit overlooking the lake. This stylish apartment features a modern kitchen equipped with an island, perfect for entertaining or casual dining. Enjoy ample storage space and sleek stainless steel appliances that make cooking a delight. The versatile den, complete with a Murphy bed and glass sliding door, can serve as a cozy office or a second bedroom for guests. Natural light floods the space, enhancing the welcoming atmosphere. Step outside to your spacious south-facing balcony, where you can relax and soak in the serene lake views. Walking Distance To Trails, Grocery Stores, Banks, Shoppers Drug Mart, Cafes, And Restaurants. Easy Access To Hwy 427, Qew, And Ttc. 1 parking and locker included. 595sq.ft+75sq.ft balcony. (id:61852)
RE/MAX Condos Plus Corporation
422 - 11 Bronte Road
Oakville, Ontario
Bronte Village is where Oakville slows down-in the best possible way. Known for its tight-knit community, marina lifestyle, and effortless access to the lake, this neighborhood blends coastal energy with everyday convenience. It's refined without being fussy, lively without being loud-an enclave for those who appreciate lifestyle as much as location. Welcome to resort-style living at The Shores, where every day feels like a curated escape in the heart of Bronte Village. Built by Cityzen Development Group, this refined one-bedroom + den residence is a masterclass in calm, contemporary living-designed for those who appreciate beauty, balance, and a little bit of magic at home. Inside, brand new premium engineered hardwood floors set the tone, flowing seamlessly into a sleek, kitchen with granite countertops-perfect for slow mornings and effortless entertaining. The spa-inspired ensuite with deep soaker tub invites you to unwind and exhale, while the versatile den offers the ideal space for a home office, reading nook, or creative retreat. But the true showstopper? An oversized private terrace overlooking the marina and charming Bronte shops-your front-row seat to golden sunsets, lake breezes, and main-character moments year-round. It's the kind of outdoor space that instantly slows time and reminds you why you chose this lifestyle. Residents enjoy access to exceptional amenities, including a fully equipped fitness centre with rooftop lake views, a dedicated yoga studio, and a resort-style outdoor pool with cabanas-bringing vacation energy home, every single day. Elegant, serene, and effortlessly stylish, this is more than a home-it's a lifestyle upgrade. Come see why The Shores is THE place to live in Bronte. (id:61852)
Psr
25 Truffle Court
Brampton, Ontario
Welcome a new 4 Bed 3 Bath stunning Semi-Detached North West Brampton! The home has double door entry, ample natural light. A fully quipped Modern Gourmet Kitchen With a Dinning Area . Four Generously Sized Bedrooms with Ample Closet Space, And a Well-Maintained Private Garden Perfect for Outdoor Entertaining. (id:61852)
RE/MAX Gold Realty Inc.
43 King Edward Avenue
Toronto, Ontario
***ATTENTION ALL BUILDERS AND INVESTORS*** Welcome to your dream home in one of East Yorks most desirable and family-friendly neighbourhoods! **This well-maintained detached home sits on a generous **25 x 126.54 ft **lot and offers outstanding potential. Inside, you'll find two spacious bedrooms and a bright, open-concept living and dining area ideal for both everyday living and entertaining. The home includes a generously sized, classic kitchen with plenty of room to cook and gather. A large overlooks the backyard, bringing in natural light and offering a pleasant view of the outdoor space. Step outside to a large, private backyard perfect for summer BBQs, evening gatherings, or creating your own outdoor oasis.Located just steps from parks, top-rated schools, the subway, and the vibrant shops and restaurants of the Danforth. With quick access to downtown and only minutes to Woodbine Beach, this home offers both convenience and lifestyle. A fantastic opportunity for BUILDERS, FIRST TIME BUYERS ,INVESTORS , or anyone looking to customize a solid home in a thriving Toronto community!** Potential **are ready for builders or anyone looking to build a luxury home with the potential for a garden suite, providing an excellent opportunity for extra income. (id:61852)
RE/MAX Realtron Eli Bakhtiari Team Realty
2 Castle Mountain Court
King, Ontario
Luxury Home In The Most Prestige King City Neighbourhood Ready To Enjoy. Located On An 80X200 Ft. Corner Lot On A Quiet No-Exit Court Looking Out The Beautiful Nobleton Scenery. So Many Upgrades In And Out With A High Level Of Living Experience Guaranteed. Nature Stone And High-End Interlock All Around The House With Fresh Painted Deck, Shed, And Gazebo, Connected By A 15 Ft. Wide Walk-Out Basement Steps. Walk Out To Deck From Breakfast Hall. 3-Car Garage With Professional Grade Epoxy Floor And A Full-Scale Workshop Corner For Your Projects. Spacious Layout With 4+1 Bedrooms Sums 3780 Sq. Ft. With 10 Ft. Ceiling On The Main Floor, Waffle Ceiling Living Room. Hardwood Floor In Every Room With Dimming Pot Lights And Designer Lights. The Entire Home Is Furnished By Designer Pieces Ready To Enjoy From Day 1. Double Layer Black-Out Curtains In Bedrooms Combined With Roman Style Curtains Elsewhere. Landlord's furniture could stay in basement or Tenant could use them. (id:61852)
Real Land Realty Inc.
199 Brimorton Drive
Toronto, Ontario
Beautifully renovated 4-bedroom, 2-bathroom basement apartment with 8-foot ceilings and large above-grade windows providing excellent natural light. This bright and spacious unit offers a modern open layout, updated kitchen and bathrooms, and quality finishes throughout. Fire alarm system installed throughout for added safety. Features an east-facing entrance and 2-car parking. Located in a quiet, family-friendly neighbourhood, close to TTC, schools, parks, shopping, Scarborough Town Centre, and Hwy 401. Ideal for families or professionals seeking comfort, space, and convenience in a move-in-ready home. (id:61852)
RE/MAX Community Realty Inc.
1622 - 230 Queens Quay W
Toronto, Ontario
Harbourfront One Bedroom Condo At Riviera, Full Stunning Unobstructed South Lake Views, 9Ft Ceilings, Large Master Bedroom, Granite Counter Top In Kitchen, Stainless Steel Appliances, 4Pc. Bath, Living & Dining Areas & Open Concept Kitchen. Hardwood Flooring Throughout, Includes One (1) Owned Underground Parking Spot. Steps To Harbourfront, Transit, Groceries, Shops & Eateries, Air Canada Centre & Rogers Centre. (id:61852)
RE/MAX Ultimate Realty Inc.
4009 - 25 Capreol Court
Toronto, Ontario
Sophisticated urban living meets thoughtful polished space in this refined 2 bed 2 bath, SouthWest corner suite at Luna Vista Condos in the heart of vibrant Cityplace. 9 ft floor to ceiling windows showcase dramatic city and lake views set against a stunning sunset backdrop that fillthe unit with abundant natural light. Offering an open concept design, A brand new designer kitchen with New S.S. Appliances, A brand new Breakfast/Dining Island with Cabinetry, open to the living & dining spaces, ideal for entertaining or everyday living. Modern finishes include laminate flooring (new), Quartz counters, Quartz kitchen backsplash and pot lighting. The spacious primary bedroom has a 4-piece ensuite, closet and a stunning south lake view. The building offers a suite of fantastic amenities including a gorgeous rooftop pool & terrace with panoramic lake views and is located steps to the Harbour front, entertainment & financial districts, TTC, union station, CN Tower, grocery, dining & amenities. This home truly captures the essence of the downtown city lifestyle and stylish living. 1 owned parking, ensuite laundry, rooftop infinity pool/hot tub w/cabanas & striking lake view, 2BBQ terraces, fitness room + gym & sauna, party room, 24 hour concierge, visitor parkings, + guest suites. Recently modernized common areas. (id:61852)
Homelife Landmark Realty Inc.
1803 - 403 Church Street
Toronto, Ontario
Welcome to the Luxury Stanley Condos! Spacious functional layout 1 Bedroom unit with large balcony! Floor to Ceiling Windows, 9 Ft Ceiling, Quartz Countertop and Luxury amenities for Resident's use. Conveniently located in the Heart of Downtown close to it all: College TTC Subway Station, Toronto Metropolitan University, UofT, Dundas Square, Eaton Centre, Loblaws, LCBO and more. Amazing eateries & exciting night life awaits! (id:61852)
Konfidis
822 - 585 Bloor Street
Toronto, Ontario
Stunning Tridel-Built Condo With A Spacious Corner Unit. Floor-To-Ceiling Windows. A Balcony With Southwest-Facing Views , Open Concept Living Space. This Suite Comes Fully Equipped With Keyless Entry, An Energy-Efficient 5-Star Modern Kitchen, Integrated Dishwasher, Quartz Countertops, Contemporary Soft-Close Cabinetry. (This unit is a two bedroom/two washroom, one of the bedrooms used as storage room) Amenities inc. Fitness centre, Gym lounge, Swimming pool, Whirlpools/Sauna, Yoga studio, Party room (id:61852)
Bay Street Group Inc.
Ph15 - 70 Roehampton Avenue
Toronto, Ontario
Spectacular 2-Level Penthouse at Tridel's Republic of Yonge & Eglinton! A Rare Gem., Welcome to the largest and most distinguished residence in the building - this one-of-a-kind southwest corner penthouse offers 2,526 sq ft of interior space plus an incredible 1,800 sq ft private rooftop terrace with sweeping, unobstructed southwest city views. Designed for refined urban living, this luxurious home features a unique open-concept layout with 10 ceilings and walls of floor-to-ceiling windows, flooding the space with natural light. Showcasing vintage 5 black fumed oak flooring, and extensive use of Calacatta Silver marble throughout, the finishes exude timeless sophistication. Enjoy integrated sound system with built-in speakers and volume controls across the suite. A rare in-suite private elevator provides direct access to your rooftop oasis perfect for entertaining or relaxing under the skyline. Inclusions & Amenities: 24-Hour Concierge, Party Lounge with Two Kitchens, Theatre Room & Billiards Lounge, Outdoor Cabanas with BBQs, Water Therapy Spa with Sauna & Steam Room, Two Guest Suites, Two side-by-side parking spots located close to the elevator. This truly exceptional penthouse is a rare offering with unparalleled luxury, privacy, and breathtaking panoramic views, In-suite Elevator to Rooftop Terrace, Fresh paint, and some updated light fixtures. Must see, Do not Miss this Gem. ! This one of a kind unit, as / Seller this unit once in summer of 2011 was featured in Toronto's Life Magazine. (id:61852)
The Agency
9406 Sideroad 5 Side Road
Erin, Ontario
Nestled Into A Picturesque Beautiful 1.61 Acre Lot, Detached Home With Stocked Pond And Mature Trees For Your Privacy. Home Has 3 Bedrooms And 2 Bathrooms With A Main Floor Master, Large Living And Dining Rooms, And Laundry. Second Floor Contains 2nd & 3rd Bedrooms With A 2Pc Bath. Basement Has A Rec Room And Lots Of Storage. Detached Garage With Workshop And 220V Outlet. Drilled Well And Septic System (id:61852)
Royal LePage Flower City Realty
57 1/2 Breadalbane Street
Hamilton, Ontario
Welcome to this charmingly renovated two-level home nestled in a quiet, family-friendly area of Hamilton. Offering over 700 square feet of thoughtfully designed living space, this home combines modern updates with comfortable, functional living.Step inside to discover an open-concept main floor featuring brand new laminate flooring and a fresh, professional paint job throughout. The layout allows for easy flow between the living, dining, and kitchen areas. The kitchen has been fully updated with brand new appliances, sleek cabinetry, and modern finishes, ready for you to move in and enjoy.Upstairs, youll find two bright and cozy bedrooms, perfect for a small family, home office, or guest space. Step outside onto your brand new deck, perfect for morning coffee or evening BBQs. Close to amenities and public transit, this home also includes parking for one car, adding convenience to city living.Whether you're a first-time buyer, downsizer, or investor, this fully renovated property checks all the boxes. (id:61852)
RE/MAX Escarpment Realty Inc.
114 Cattail Crescent
Blue Mountains, Ontario
Welcome to 114 Cattail Crescent, a 4,558 sqft mountain house, boasting elegant architectural upgrades, unique stone, fibre cement, and wood grain siding, along with ornamental wood details. A 50-foot wide, side-facing garage creates an impressive street presence, with plenty of parking.This layout features a primary living space (1,883 sqft) on the second floor, additional primary living space on the first floor (1,548 sqft), plus a fully finished walkout basement (1,127sqft). The open second floor, with high ceilings and windows, offers impressive views and features a large deck, custom kitchen, servery, eating area, faux beam covered lodge room, formal dining room, and den, divided by a slate-clad floor-to-ceiling gas fireplace. The expansive owners suite includes cathedral ceilings, a private loggia, spacious walk-in closet, and a beautifully decorated ensuite with standalone tub and a large glass shower enclosure. The main level entrance leads to the main floor with a large bar/kitchen, a family room with a deck, backyard access and beautifully decorated rooms with custom light fixtures. There are also three good-sized bedrooms and two full bathrooms on this level. A separate side door and a garage entrance, leads to a spacious storage room and laundry room. The self-contained basement with glass door walkout, offers a large open space, wet bar, two bedrooms with egress windows, and a full bathroom.The house is beautifully located within a short walking distance to Blue Mountain Village and a complimentary shuttle to many amenities, including the private Blue Mountain Beach. This professionally decorated house with great street presence and exceptional floor plan includes all light fixtures and furniture. (id:61852)
One Percent Realty Ltd.
71 Bedrock Drive
Hamilton, Ontario
Available immediately, this beautiful 7 year old new townhouse in victory state stoney Creek mountain side, beautiful layout, stainless steel appliances, Hardwood floors, Recently renovated , hardwood staircase, 3 spacious bedrooms and a total of 2.5 bathrooms. No Carpets , One car garage and driveway, beautiful backyard, surrounded by parks and greenery and more... (id:61852)
Grace Canada Realty Inc.
16d - 160 The Westway
Toronto, Ontario
Start 2026 in a prime location in Kingsview Village-The Westway. Bright and well-maintained lower-level office with its own private entrance, featuring fresh paint, new flooring, and access to a semi-private washroom, plus two additional common washrooms conveniently located in the hallway. Enjoy excellent accessibility with quick access to TTC, Hwy 401, and Hwy 427, along with ample on-site parking available 7 days a week. A professional real estate brokerage occupies the main floor, operating Monday to Friday from 9:00 AM to 9:00 PM and weekends from 10:00 AM to 4:00 PM, creating a business-oriented and well-maintained environment. The lower level is shared with a physiotherapy clinic and a design business. (NO REAL ESTATE, PHYSIOTHERAPY, CHIROPRACTIC, OR MASSAGE THERAPY). Gross lease includes water, hydro, and heating. Weekly common area cleaning and winter snow removal are also included. Tenant to arrange and pay for their own internet and phone services. (id:61852)
Royal LePage Terrequity Realty
35 York Street
Mississauga, Ontario
Bright & Spacious Family Home on a Premium Lot! Welcome to this beautifully maintained five (5) bedroom detached home situated on a massive 105.5 ft x 105.5 ft lot. Offering endless potential, this property features large principal rooms with gleaming hardwood floors throughout, an eat-in kitchen, and an enormous private yard perfect for entertaining, gardening, or future development. The upper level boasts 3 generously sized bedrooms, while the Partly finished basement with a separate entrance offers 2 additional bedrooms, a cold room, and great income/rental potential. Whether you're a family looking to move right in or a builder/investor seeking a prime development opportunity, this home checks all the boxes. Conveniently located close to the new Malton GO Train, schools, shopping, major highways, Convention Centre, and 6 Mins Drive to Pearson Airport. Don't miss this rare offering endless possibilities await! (id:61852)
Century 21 Green Realty Inc.
