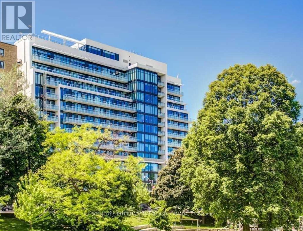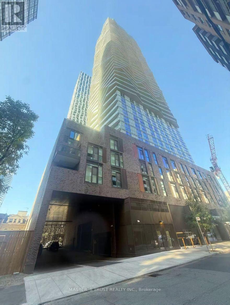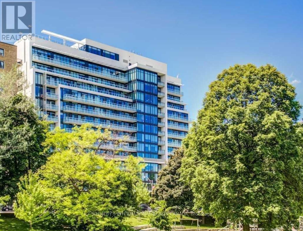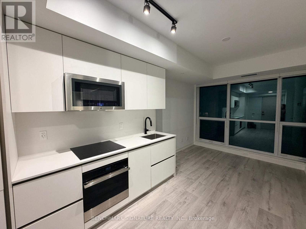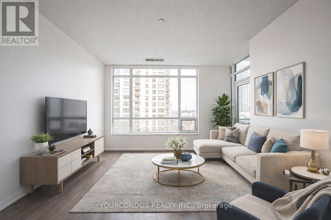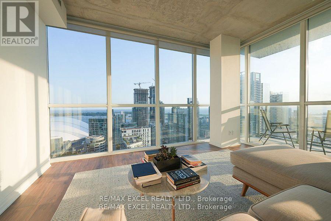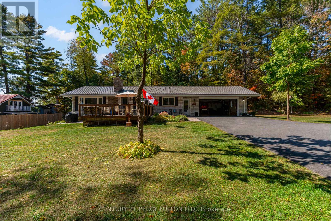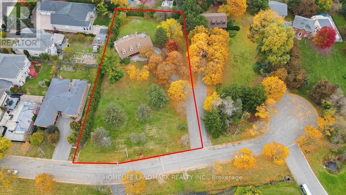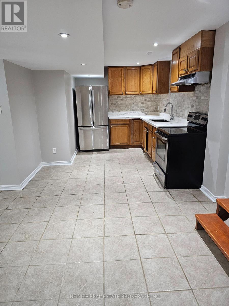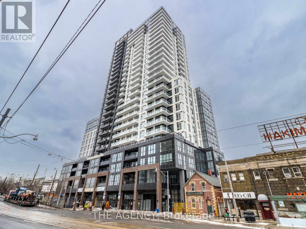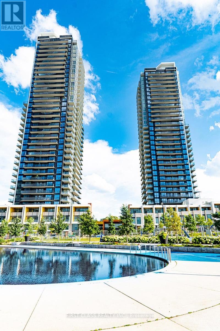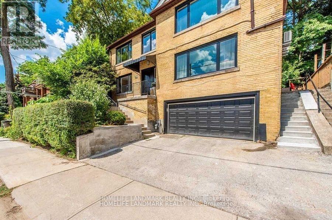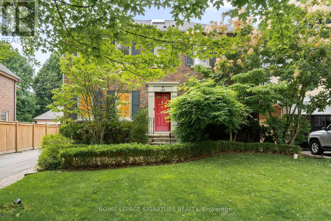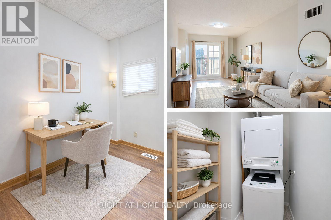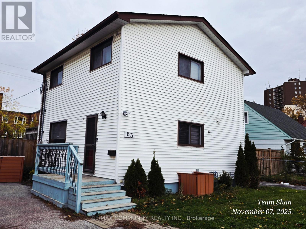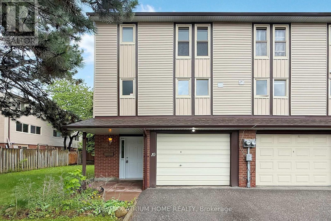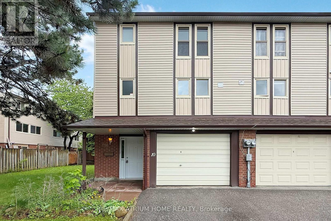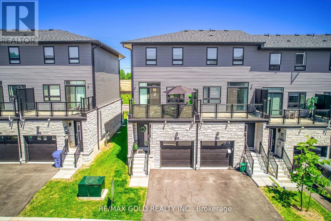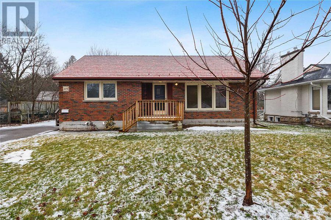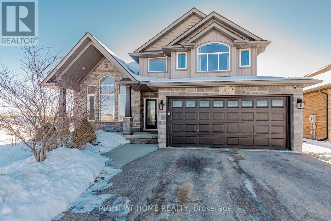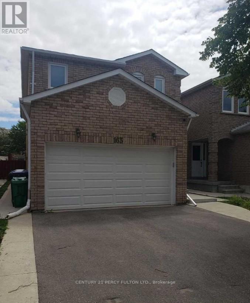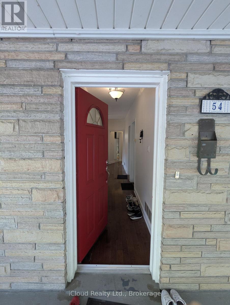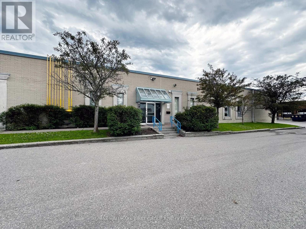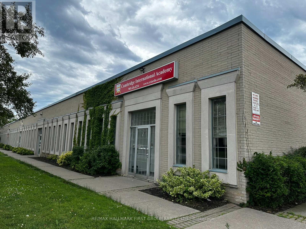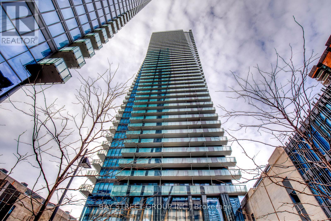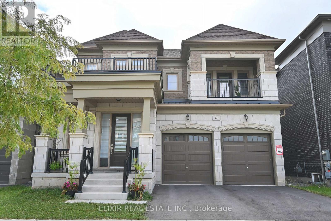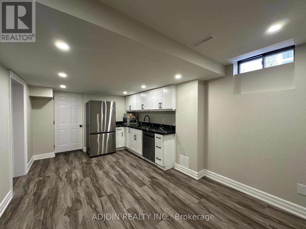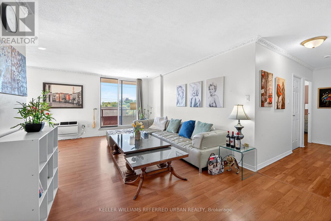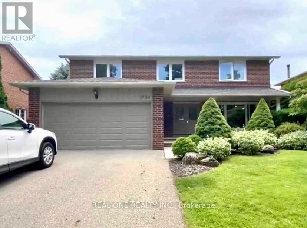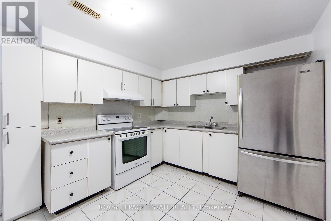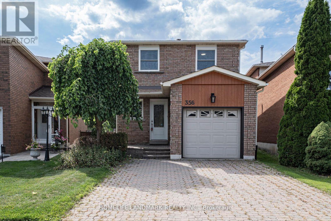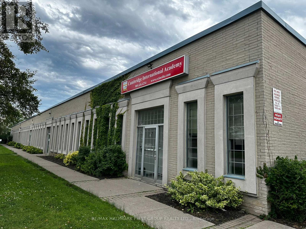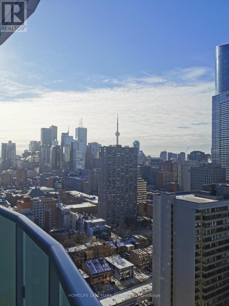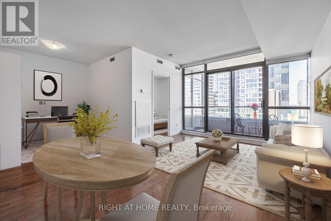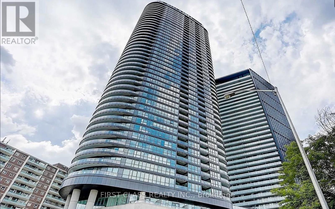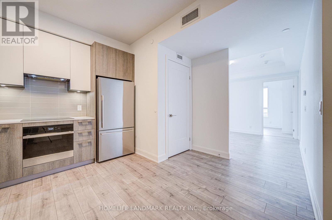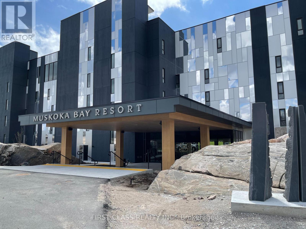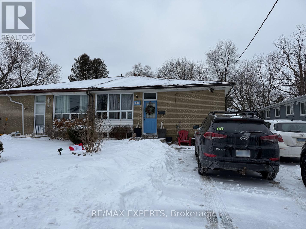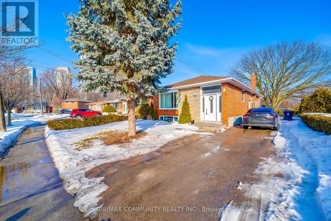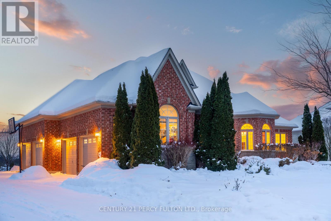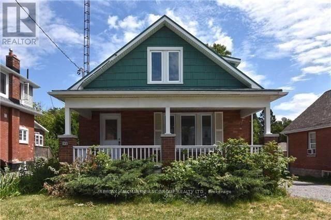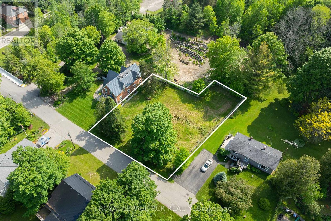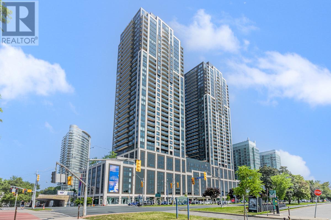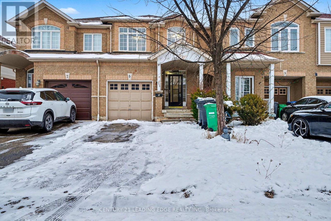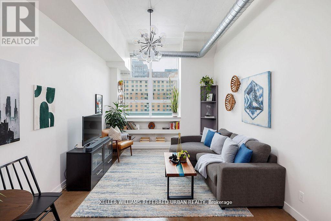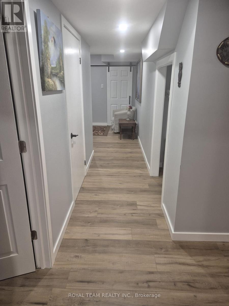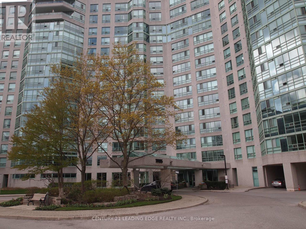612 - 3018 Yonge Street
Toronto, Ontario
True luxury 1 Bedroom + Den condo with treetop views of Lawrence Park Ravine. This spacious 710 square foot layout is filled with natural light and includes a large open concept kitchen and centre island complete with breakfast bar. The kitchen features abundant storage with pantries and a luxury Liebherr and Miele European appliance package, including paneled built-in appliances for a clean modern look. The living and dining rooms are functionally laid out and large enough for full-size furnishings. Flooring throughout the living and bedroom areas is a premium oak hardwood. The bedroom is daylit and includes a large closet with built-in safe for valuables. The den provides space for a home office, small TV lounge, or room for a murphy bed to accommodate an overnight guest. There are two walkouts to a large balcony with gorgeous east and southeast views. The cream marble bathroom features tile fronted soaker tub and Kohler fixtures. This unit is ideal for young professionals looking for quick access to TTC Lawrence Station, downsizers from the neighbourhood, or anyone looking for a North Toronto pied-a-terre. This exclusive building features an elegant lobby with concierge, huge party room, ground floor outdoor lounge with BBQ area, and luxurious rooftop amenities including a saltwater outdoor swimming pool, outdoor hot tub with fireplace, extensive outdoor seating areas with panoramic city views, and a well equipped gym with spa-like steam room. This building has ample visitor parking and is just steps from the TTC, local shops, cafes, and restaurants. One parking space and locker are included. (id:61852)
Sotheby's International Realty Canada
5003 - 100 Dalhousie Street
Toronto, Ontario
Welcome home to Social Condos by Pemberton Group. Situated at the iconic intersection of Dundas and Church, this residence offers a sophisticated retreat with unobstructed views and premium finishes. Whether you are a student at U of T/TMU or a professional working downtown, you are perfectly positioned for success. Beyond your front door, enjoy an unparalleled suite of amenities. From the tranquil yoga room and sauna to the vibrant party room and BBQ areas, every detail is designed for your wellness and entertainment. With the subway and Eaton Centre just steps away, the best of Toronto is truly at your fingertips. (id:61852)
Master's Trust Realty Inc.
612 - 3018 Yonge Street
Toronto, Ontario
True luxury 1 Bedroom + Den condo with forever views of Lawrence Park Ravine. This efficient 710 square foot layout is filled with natural light and includes a large open concept kitchen and centre island complete with breakfast bar. The kitchen features abundant storage with pantries and a luxury European appliance package, including Liebherr refrigerator/freezer with icemaker and cabinet fronts, Miele dishwasher with cabinet front, Miele smooth cooktop, Miele full-size convection oven, and Miele architecturally designed modern hood fan. The living and dining rooms are functionally laid out and large enough for full-size furnishings. Flooring throughout the living and bedroom areas is a premium oak hardwood. The bedroom is daylit and includes a large closet with built-in safe for valuables. The den provides space for a home office, small TV lounge, or room for a murphy bed to accommodate an overnight guest. There are two walkouts to a large balcony with gorgeous east and southeast views. The bathroom features Kohler premium fixtures/faucets, marble counter, and marble tile, including a tile fronted soaker tub. Ideal for young professionals or downsizers, offering excellent management, low fees, elegant lobby, huge party room, ground floor outdoor lounge with BBQ area, and luxurious rooftop amenities including a saltwater outdoor swimming pool, outdoor hot tub with fireplace, extensive outdoor seating areas with panoramic city views, and a well equipped gym with spa-like steam room. This building has ample visitor parking and is just steps from the TTC, local shops, cafes, and restaurants. One parking space and locker included. One of the best luxury buildings in the heart of Lawrence Park. (id:61852)
Sotheby's International Realty Canada
3304 - 327 King Street W
Toronto, Ontario
Welcome To Luxury Living At The Fabulous Maverick Condos! Be The First To Enjoy This Pristine One-Bedroom Unit, Designed With AnOpen-Concept Modern Kitchen Featuring Sleek Countertops And Built-In Appliances. Situated In A Prime Toronto Downtown Location, You'll BeRight Across From The TIFF Building With Transit At Your Doorstep. Everything You Need Is Within Reach From Union Station And Billy BishopAirport To The Vibrant Entertainment District And Bustling Financial District. Education And Entertainment Options Abound, With Close ProximityTo St. Andrew Station, University Of Toronto, Metropolitan University, George Brown College, Scotia Center, And Eaton Centre. Experience TheBest Of City Living At The Maverick Condos! (id:61852)
Benchmark Signature Realty Inc.
420 - 98 Lillian Street
Toronto, Ontario
Freshly Painted Two Bedrooms And Two Washrooms Unit Nested In The Sought After Desirable Neighbourhood Near Yonge & Eglinton. Over 800 SF Of Interior Living Space. Functional And Efficient Unit Layout With 9 Feet Ceiling Height. Primary Bedroom With 3 Piece Ensuite Bathroom, Double Closet, Floor To Ceiling Windows And Upgraded Luxury Vinyl Plank Flooring. Modern Kitchen With Stainless Steel Appliances, Granite Counter And Backsplash. Open Concept Living/Dining Room. Great Building Amenities, 24 Hr Concierge, Indoor Pool, Gym, Party Room, Meeting Room & More. Building Has Direct Access To Loblaws & LCBO. Convenient Location With Steps To The Yonge & Eglinton Hub, The Soon To Be Ready LRT, Yonge Subway Line, Bars, Restaurants, Groceries And All Other Daily Essentials. (id:61852)
Yourcondos Realty Inc.
3608 - 88 Blue Jays Way
Toronto, Ontario
Toronto's Hottest & Most Prestigious Address - Bisha Hotel & Residences.Luxurious 2-Bedroom, 2 Full-Bathroom Suite + Study featuring unobstructed, breathtaking panoramic views of the lake, city skyline, CN Tower, and Rogers Centre. Highly desirable corner layout offering exceptional brightness and space, with a large balcony and floor-to-ceiling window panels throughout.Premium finishes include engineered hardwood flooring, granite countertops, and top-of-the-line appliances. Enjoy a best-in-class lifestyle with 5-star restaurants, bar & lounge, café, business centre and meeting rooms, private residents' lounge, rooftop restaurant, bar, and pool.24-hour concierge service. 1 parking and 1 locker included.Located in the heart of the Entertainment District, steps to world-class dining, shopping, transit, and all amenities. (id:61852)
RE/MAX Excel Realty Ltd.
15166 Highway 118
Dysart Et Al, Ontario
Experience four-season waterfront living in the heart of Haliburton cottage country. This spacious 3+2-bedroom, 2-bathroom lakefront home offers approximately 2,561 sq. ft. of finished living space, thoughtfully designed for year-round enjoyment, entertaining, and relaxed lake life. Set on the shores of Haas Lake on an expansive approximately 1.15-acre waterfront lot, the property features direct water access with a large dock and floating patio-ideal for swimming, boating, fishing, or enjoying quiet mornings and sunset evenings by the lake. The open-concept main level is filled with natural light and framed by tranquil lake views, featuring an updated kitchen with granite countertops and a bright four-season sunroom that comfortably extends the living space beyond the summer months. The finished lower level adds versatility with a generous recreation room, bar area, and two additional bedrooms, making it well suited for hosting family and guests or creating a dedicated entertainment zone. Outside, the landscaped grounds offer a welcoming balance of privacy and usability, complemented by a gated entrance and an oversized paved driveway with ample parking-an uncommon feature for a waterfront property. Located just minutes from Haliburton village, schools, shopping, and year-round amenities, this property presents an appealing combination of acreage, waterfront access, interior space, and true four-season usability, making it suitable as a full-time residence, seasonal retreat, or long-term cottage country investment. (id:61852)
Century 21 Percy Fulton Ltd.
99 Burndean Court
Richmond Hill, Ontario
Rare 1.2 Acre Lot (185.14 Ft X 291.61 Ft) in Richmond Hill Westbrook Neighbourhood with Potential for 3 Lot Severance (Subject to Municipal Approvals). A Solid Investment Opportunity for Developers, Investors, or End Users Seeking Long Term Land Value and Subdivision Potential. The Existing Detached Home Is Suitable for Living or Renting While Planning Future Redevelopment. Generous Lot Dimensions Allow Flexibility for Multiple Luxury Homes, a Private Cul-De-Sac, or Possible Municipal Road Extension. Located in an Established Community with Great School Zones, Paring Infrastructure, and Convenient Access to Amenities. (id:61852)
Homelife Landmark Realty Inc.
345 Queen Mary Drive
Brampton, Ontario
Immaculate 2 bedroom legal basement apartment and quiet residential area. almost 1,000 ft of living space with separate side entrance. Spacious living room / dining room, Kitchen equipped with a large french door, fridge and stove (stainless steel). Windows in both bedrooms and kitchen. Own laundry room with stacked washer and dryer. Includes one parking on the driveway. (id:61852)
Infinite Real Estate Brokerage Inc.
901 - 286 Main Street
Toronto, Ontario
Welcome to 286 Main Street #901. A modern 1B+D and 1 full-bath with stunning Toronto skyline views from the open balcony. Den provides ample space for home office and open-concept living space with light finishes creates a spacious feel. Kitchen includes panelled and integrated appliances. Location and amenities are the mainstay of this building with TTC and GO just steps away and dining, boutique shopping, green spaces, and more, not too far behind. Convenience abounds with Metro, Loblaws, Canadian Tire, and more just a hop-skip away. The building itself boasts amenities like fully equipped gym, tech lounge, party room with bar, media centre with seating, rooftop terrace with BBQ, kids play room, and more. Top it all off at the end of the day with serene and relaxing enjoyment from your balcony showing crisp and clear views of the CN Tower and Toronto skyline. Truly an excellent space, with excellent amenities, in an excellent location! (id:61852)
The Agency
608 - 95 Mcmahon Drive
Toronto, Ontario
This modern and well-maintained 1 Bedroom + Den, 1 Bathroom condo offers a functional layout perfect for professionals or couples. The versatile den is ideal for a home office or additional living space. Featuring an open-concept living and dining area, contemporary finishes, and large windows that fill the unit with natural light. Located in a prime North York neighborhood, just steps to TTC subway, Hwy 401 & 404, shopping, dining, parks, and everyday amenities. (id:61852)
First Class Realty Inc.
840 Davenport Road
Toronto, Ontario
Client RemarksExperience modern living in this newly renovated walk-up basement rental located in the vibrant Wychwood neighborhood. This lower-level unit features a spacious one-bedroom plus a study area, ideal for a home office or additional storage. With a separate entrance, you can enjoy privacy and independence.The unit includes a large walk-in closet, providing ample storage for your belongings. The kitchen and washroom are for your exclusive use, equipped with newer kitchen appliances to meet all your culinary needs. Additionally, you will have your own newer washer and dryer for added convenience. Stay comfortable throughout the year with a brand-new heating and cooling system. Parking is available, and the location is unbeatable with TTC at your doorstep. You'll be just steps away from schools, George Brown College, Dupont/Christie Station, parks, restaurants, groceries, cafes, and shops. Don't miss the chance to make this beautiful, newly renovated unit your new home! Only rent for one people. (id:61852)
Homelife Landmark Realty Inc.
26 Buckingham Avenue
Toronto, Ontario
Experience unparalleled luxury in this stunning residence situated in the prime location of the coveted Lawrence Park South. This beautifulhome oers a tranquil retreat with a manicured garden, lush trees, and a charming gazebo. Located just a short walk from the highlyregarded TFS International School, it boasts easy access to Lawrence Park Ravine and Blythwood Ravine. Designed for culinary enthusiasts,the kitchen is equipped with premium appliances and provides the perfect setting for entertaining. The primary bedroom features a stunning5-piece ensuite and a generous walk-in closet. With 9-foot ceilings, the spacious basement enhances the home's open and luxuriousambiance. Ideal for families, the area is surrounded by top-rated schools, including John Ross Robertson and Lawrence Park CollegiateInstitute. Situated just minutes away from Yonge Street, shops , TTC and HW 401, this impeccable home is a true gem in the heart of LawrencePark South. Don't miss the opportunity to make this enchanting residence yours! (id:61852)
Royal LePage Signature Realty
403 - 135 James Street S
Hamilton, Ontario
Beautiful renovated condo Unit In Chateau Royale Complex In Downtown Hamilton Boasts A Beautiful Open Concept Kitchen, New natural deco paint throughout. New LED lights and vanity lights throughout. In-Suite Laundry. Spacious And Functional Layout With Open Balcony. 24 Hrs Concierge, Gym, Party Room, Rooftop Terrance, Walking Distance To Go Bus, Public Transit. St Josephs Hospital, Trendy James St Restaurants And Shopping. Laminate Flooring Throughout, New S/S exhaust hood, newer S/S Range And S/S Dishwasher. Professional cleaned unit. Move in ready! Easy Access To McMaster University. Pictures are virtually staged. (id:61852)
Right At Home Realty
83 Exeter Road
Ajax, Ontario
Beautiful home located in a family-friendly neighbourhood in Southeast Ajax featuring a double driveway. Numerous upgrades throughout. Walk out from the dining room to a private deck overlooking a large, fully fenced yard. Conveniently located close to Highway 401, hospital, schools, trails, and parks. Property sold in 'as is' condition with no warranties or guarantees. (id:61852)
RE/MAX Community Realty Inc.
10 Townsend Road
Toronto, Ontario
Fully Renovated End-Unit 3-Bedroom Townhouse In The Heart Of North Yorks Sought-After Hillcrest Village, Highly Sought-After Arbor Glen P.S., Highland J.H., And A.Y. Jackson School District. Incredible Layout, Featuring Over 1,300 Sq Ft Above Ground Living Space, A Professionally Finished Walk-Out Basement. Tons Of Upgrades $$$, Including High-End Engineered Hardwood Floors, New Hardwood Stairs, Custom Kitchen With Quartz Countertops And Backsplash, Modern LED Pot Lights, And Newly Designed Bathrooms. Enjoy A Functional Layout And Plenty Of Natural Sunlight From Both The East And West, Filling The Home With Warmth Throughout The Day. Spacious, Sun-Filled Principal Rooms, An Oversized Garage, And A Bright Lower Level Add To The Appeal. With TTC & Markham Transit At Your Doorstep, And Minutes To Hwy 404/401/407, Shops, Restaurants, And Parks. Lots Of Visitor Parking, Parks & All Other Amenities. Newer Furnace (2021) And AC (2019). Buy With Confidence! (id:61852)
RE/MAX Atrium Home Realty
10 Townsend Road
Toronto, Ontario
Fully Renovated End-Unit 3-Bedroom Townhouse In The Heart Of North Yorks Sought-After Hillcrest Village, Highly Sought-After Arbor Glen P.S., Highland J.H., And A.Y. Jackson School District. Incredible Layout, Featuring Over 1,300 Sq Ft Above Ground Living Space, A Professionally Finished Walk-Out Basement. Tons Of Upgrades $$$, Including High-End Engineered Hardwood Floors, New Hardwood Stairs, Custom Kitchen With Quartz Countertops And Backsplash, Modern LED Pot Lights, And Newly Designed Bathrooms. Enjoy A Functional Layout And Plenty Of Natural Sunlight From Both The East And West, Filling The Home With Warmth Throughout The Day. Spacious, Sun-Filled Principal Rooms, An Oversized Garage, And A Bright Lower Level Add To The Appeal. With TTC & Markham Transit At Your Doorstep, And Minutes To Hwy 404/401/407, Shops, Restaurants, And Parks. Lots Of Visitor Parking, Parks & All Other Amenities. Newer Furnace (2021) And AC (2019). Buy With Confidence! (id:61852)
RE/MAX Atrium Home Realty
90 - 51 Sparrow Avenue
Cambridge, Ontario
Location! Location! One of the Largest Freehold End unit Townhomes, With Backyard. Built in2022 by Cable view Homes Located in the desirable Branchton Park neighbourhoods in Cambridge. 3Bedrooms, 3 washrooms, 1658 sq.ft, MPAC Report is Attached. Attached Garage & Backyard. Main floor features and open concept layout creating a bright and airy atmosphere. Easy access to a large balcony, The home features laminate flooring, ceramic tile, custom closet, ,2 piece washroom on main floor with 2 full washrooms, Standing Shower with Glass Washroom on upper level. Stainless Steel appliances and quartz counter-tops w/Centre island. Kitchen is perfect for entertaining - with both eat-in space and formal dining. Lots of visitor parking spaces. POTL Fees $76.51 Monthly. Pictures And Virtual Tour has been Added from the Previous Listing when the owner was residing *********** Please click on Virtual Tour to View the entire Property************* (id:61852)
RE/MAX Gold Realty Inc.
115 Albert Street N
Kawartha Lakes, Ontario
Lower Level Of A Beautifully Maintained, 2 Bedroom, Brick Bungalow In Lindsay's Sought After North Ward Community. This Home Is In A Safe & Family Friendly Neighbourhood Situated On A Large Private Lot. It Offers Ample Parking, Eat-In Kitchen & Open Concept Dining & Living Room. B/I Dishwasher & Inclusive Of Laundry, Tankless Hot Water Heater So You Will Never Run Out Of Hot Water, California Shutters & Pot Lights Throughout. Freshly Painted After Pics Were Taken. Non Smoking Residence. Utilities split 50/50 with 2 Upper Level Tenants. (id:61852)
Royal Heritage Realty Ltd.
52 Schmidt Drive
Wellington North, Ontario
*** Beautifully updated family home in the welcoming community of Arthur with no houses at the back for added privacy. This bright and spacious 3-bedroom layout offers easy potential for a 4th bedroom and features new wood flooring on the main and upper levels, fresh paint, and no carpet in the principal living areas. *** The modern kitchen features a centre island and new appliances, offering both style and functionality, and is complemented by large windows that fill the home with natural light. The fully finished basement offers a bedroom with wood flooring, a full bathroom, and a generous family/recreation area with a gas fireplace, providing excellent in-law or extended family potential. *** Upstairs, the primary bedroom features an ensuite with a fully functional jacuzzi tub, adding comfort and relaxation. Enjoy a large private backyard with an oversized wood deck, perfect for entertaining or relaxing with family. Recent upgrades throughout, including a brand new furnace, make this home truly move-in ready, ideal for young and growing families seeking space, privacy, and flexibility. (id:61852)
Right At Home Realty
163 Ecclestone Drive
Brampton, Ontario
This newly built LEGAL, ALL-INCLUSIVE 2-bedroom basement apartment offers modern, comfortable living in a quiet, family-friendly neighbourhood. Finished with vinyl flooring throughout, the unit features a bright open-concept layout and a contemporary kitchen equipped with stainless steel appliances. Both bedrooms are well-sized and include proper windows for natural light. A modern 3-piece bathroom adds everyday functionality, and laundry facilities are available on site. One parking space is included. Built and registered as a legal basement apartment, the unit meets all required safety standards, including smoke and carbon monoxide detectors and proper egress windows. All utilities are included, offering simple and predictable monthly costs.Conveniently located close to public transit, grocery stores, shopping, schools, and GO Transit. (id:61852)
Century 21 Percy Fulton Ltd.
54 Twenty Third Street
Toronto, Ontario
Location, Location, Location! Just across from Humber College Lakeshore Campus, this bright and spacious unit combines comfort with convenience. Available in 3-bedrooms ($2,990/month) and 4-bedrooms ($3,500/month) , a generous kitchen, and in-suite laundry, its designed for easy living. Step outside and enjoy Lake Ontario waterfront trails, scenic parks, cozy cafés, and all the amenities of Lakeshore Village, all within walking distance. TTC is right at your door step for quick access across the city. Move-in ready, spotless, and perfect for students or professionals seeking a connected South Etobicoke life style. (id:61852)
Icloud Realty Ltd.
1&3 - 126 Commercial Avenue
Ajax, Ontario
Don't Miss Out On This Nicely Finished Ground Floor Office. Versatile Layout Can Accommodate A Variety Of Uses. Well Kept Building. Lots Of Natural Light. Ample Surface Parking. Close Proximity To Many Amenities And Transit. Easy Access To Highway 401 Via Westney Road Or Salem Road Interchange. Zoning Allows Many Uses, Including Banquet Facility, Commercial Fitness Centre, Commercial School, Community Centre, Financial Institution, Medical Clinic, Office, Place Of Assembly, Place Of Entertainment, Recreation Facility, Service Or Repair Shop, Sports Arena, Veterinary Clinic. Please Contact Town Of Ajax To Confirm If Your Intended Use Is Permitted.Don't Miss Out On This Nicely Finished Ground Floor Office. Versatile Layout Can Accommodate A Variety Of Uses. Well Kept Building. Lots Of Natural Light. Ample Surface Parking. Close Proximity To Many Amenities And Transit. Easy Access To Highway 401 Via Westney Road Or Salem Road Interchange. Zoning Allows Many Uses, Including Banquet Facility, Commercial Fitness Centre, Commercial School, Community Centre, Financial Institution, Medical Clinic, Office, Place Of Assembly, Place Of Entertainment, Recreation Facility, Service Or Repair Shop, Sports Arena, Veterinary Clinic. Please Contact Town Of Ajax To Confirm If Your Intended Use Is Permitted. (id:61852)
RE/MAX Hallmark First Group Realty Ltd.
126 Commercial Avenue
Ajax, Ontario
Don't Miss Out On This Nicely Finished Ground Floor Office. Versatile Layout Can Accommodate A Variety Of Uses. Well Kept Building. Lots Of Natural Light. Ample Surface Parking. Close Proximity To Many Amenities And Transit. Easy Access To Highway 401 Via Westney Road Or Salem Road Interchange. Zoning Allows Many Uses, Including Banquet Facility, Commercial Fitness Centre, Commercial School, Community Centre, Financial Institution, Medical Clinic, Office, Place Of Assembly, Place Of Entertainment, Recreation Facility, Service Or Repair Shop, Sports Arena, Veterinary Clinic. Please Contact Town Of Ajax To Confirm If Your Intended Use Is Permitted. (id:61852)
RE/MAX Hallmark First Group Realty Ltd.
2711 - 65 St Mary Street
Toronto, Ontario
International Students are welcomed~ Step into the realm of extraordinary living with this fabulous one-bedroom gem at U Condo. Radiating spaciousness and brilliance, this abode invites you to embrace a life of comfort and style. From the moment you step inside, you'll be captivated by the expansive floor plan and the abundance of natural light that bathes the space. The wide plank flooring exudes elegance, leading you towards the heart of the home, a culinary haven featuring a large Caesar Stone island and top-of-the-line appliances. The balcony, stretching 132 square feet, beckons you to indulge in breathtaking views of the surrounding cityscape. As a resident, you'll have access to an array of luxurious amenities on the top floor, including a party room, fitness room, billiards area, and steam room. With ample visitor parking, hosting guests will be a breeze. Don't miss the opportunity to experience the epitome of urban living. Welcome to your new home at U Condo! (id:61852)
Bay Street Group Inc.
46 Mevira Gardens
Oakville, Ontario
Discover this stunning 1,100+ sq ft legal basement suite, blending comfort and elegance. With approx. 9-ft ceilings and large windows, this space is bathed in natural light, creating an open and airy ambiance. The brand-new kitchen is a culinary delight, featuring modern stainless steel appliances that will inspire your inner chef. Nestled in a serene, park-facing location, this home is in a vibrant neighborhood on a premium lot, within a top-rated school zone. Spacious walk-up entrance with a wide, welcoming entryway. Located minutes from essential amenities like Longos, Go Station, Major Highways, Walmart, and Superstore, this apartment is ideal for singles, working professionals, and small families seeking a peaceful yet connected lifestyle. Don't miss the chance to make this exceptional space your new home. (id:61852)
Elixir Real Estate Inc.
Basement - 3366 Mulcaster Road
Mississauga, Ontario
Fully Furnished and Newly Renovated Basement with Parking (Ideal for Newcomer or Small Family)Bright and spacious 2 private room with a 3-piece ensuite bathroom, located in a prestigious Erin Mills neighbourhood. This unit offers its own separate entrance and ample space for both sleeping and a dedicated living area. Features & Inclusions: Fully furnished with brand-new mattress and bedroom set, Large private bedroom, Private kitchen with personal-use fridge, All utilities included, including unlimited high-speed Wi-Fi, Laundry on the same level. Prime Location: Steps to Costco and T&T, Minutes walk to Bus Route 36 to University of Toronto Mississauga (UTM), Quick access to Highways 403, 401, and QEW (id:61852)
Adjoin Realty Inc.
401 - 1881 Jane Street
Toronto, Ontario
Fantastic Location & Unbeatable Value! 942 SqFt 2 Bedroom Condo In The Prized Rustic Neighbourhood. Spacious Updated Unit Ready for Your Personal Touch! Kitchen Flows Into An Over Sized Laundry Room. Lots Of Closet Storage Space. Generously Sized 3 Pc Washroom. Large West Facing Balcony. Close To Parks And Recreational Trails, Shopping, Grocery, Hwy 401/400, And TTC Transit At Your Doorstep. 1 Parking & 1 Locker! (id:61852)
Keller Williams Referred Urban Realty
Unit 1 - 1759 Sherwood Forrest Circle
Mississauga, Ontario
Close to UTM! Free high speed Wi-Fi! Students and newcomers are welcome! First floor furnished! Landlord takes care of lawn! Close to shopping mall, park! Quiet Sherwood Forrest home with lots upgrades. Renovated kitchen, hardwood floor thru-out.. Professionally landscaped gardens, front covered porch area. Basement and partial of ground floor are not included. Tenant responsible for 40% of whole house utilities. (id:61852)
Real One Realty Inc.
4129 Brandon Gate Drive
Mississauga, Ontario
Bright & Spacious~1-bedroom, 1-bathroom basement apartment located in a quiet, family-friendly neighbourhood in the heart of Malton, Mississauga. Featuring; Separate entrance, spacious layout, Large eat-in kitchen (fridge & stove), 4pc bathroom, in-suite laundry (washer only, NO DRYER), and one car parking space on drive way, this unit offers both comfort and convenience. the home is situated close to public transit, Highway 427, Person Airport, schools, and local parks making it a perfect location for commuters. Rent is $1,500 per month. Minimum one-year lease required. A clean, smoke-free home. (id:61852)
Royal LePage Estate Realty
356 Brownridge Drive
Vaughan, Ontario
First-time basement rental in a detached home on Brownridge Dr. One Driveway Parking, 3 Piece Bathroom, Steps To Schools, Transit, Restaurants, Supermarket, Shopping Mall and Parks. Conveniently located near Promenade Mall and T&T Supermarket, with easy access to a commercial plaza featuring multiple banks, Walmart, No Frills, fitness centers and more. Excellent location offering great convenience for daily living. Close to Hwy 7, 400 and 407. Multiple public transit routes providing direct access to universities and downtown. Showings by appointment only. (id:61852)
Homelife Landmark Realty Inc.
2 - 126 Commercial Avenue
Ajax, Ontario
Don't Miss Out On This Nicely Finished Ground Floor Office Space. Well Kept Building. Lots Of Natural Light. Ample Surface Parking. Close Proximity To Many Amenities And Transit. Easy Access To Highway 401 Via Westney Road Or Salem Road Interchange. Zoning Allows Many Uses. (id:61852)
RE/MAX Hallmark First Group Realty Ltd.
2405 - 403 Church Street
Toronto, Ontario
Location! Location! Bright & Spacious 2 Beds W/Panoramic Clear View Of Downtown. Floor To Ceiling Windows. Steps To College Subway, Loblaw Supermarket, Short Walk To Ryerson & Toronto University. Eaton Centre, Financial District & More. Featuring A Fitness Centre, Party Room, Theatre, Study Hall. (id:61852)
Homelife Landmark Realty Inc.
2104 - 281 Mutual Street
Toronto, Ontario
Open, bright & sunny, West facing, professionally renovated, large useable den, tons of light, large covered balcony (think hosting summer dinner parties). Well located Parking and Locker. Great building, well kept with 2x 24/7 security guards. Minutes walk to Yonge and College, and only 15 min walk to Yonge and Bloor! Great building amenities including separate saunas open 6am to 1am daily. Gym/Weight Room, Cardio Room, Change rooms with showers. There's a massive party room - half with professional kitchen and other half set as games room. You can use it without reservation if it is not reserved (small groups) or reserve for your own event, up to 200 ppl capacity. Ask to see it. There is also a boardroom you can reserve or use at no cost if available. (id:61852)
Right At Home Realty
3517 - 585 Bloor Street E
Toronto, Ontario
Only 2-Year New Luxury 2 Bedroom, 2 Bathroom Suite At Via Bloor, PRIME Location in Toronto. Fully furnished, Just Ready to move in. A Balcony With North East Views, Floor-To-Ceiling Windows, And An Open Concept Living Space. This Suite Comes With Keyless Entry, An Energy-Efficient 5-Star Modern Kitchen, Quartz Countertops, Contemporary Soft-Close Cabinetry And Ensuite Laundry. (id:61852)
First Class Realty Inc.
1009 - 18 Water Walk Drive
Markham, Ontario
Just two year new, this luxury 2-Bedrooms + 2-Full Bathrooms + 2 Balconies + 1 Parking + 1 Locker, Corner Unit is located in the HEART of Downtown Markham! This bright and spacious condo features 9' ceilings, panoramic views, and 210 sq. ft. of balcony space with Unobstructed Views. The primary bedroom boasts a private balcony and a 4-piece Ensuite with a Tub-and-Shower combo, while the second bathroom offers a 3-piece setup with a Walk-In Shower. The expansive main balcony connects the living room and second bedroom, providing the perfect space for outdoor relaxation or entertaining. One parking space and one locker are included. The modern kitchen features luxurious stainless steel appliances. Residents enjoy premium amenities such as a 24-hour concierge, gym, indoor pool, rooftop terrace, billiards and ping pong room, visitor parking, and more. Ideally situated steps from public transit, including Viva/YRT and GO Transit, and close to York University, Whole Foods, LCBO, VIP Cineplex, shops, restaurants, cafes and Main St. Unionville, with easy access to Highways 404, 407, and 7. Located in a top high-ranking school zone, this unit offers unparalleled convenience and comfort. **Furniture is optional for an extra** **EXTRAS** Luxurious Stainless Steel Appliances. (id:61852)
Homelife Landmark Realty Inc.
306 - 120 Carrick Trail
Gravenhurst, Ontario
Welcome to Muskoka Bay Resort, where luxury meets lifestyle. This beautifully appointed 1 Bedroom + Den, 1 Bathroom condo at 120 Carrick Trail, Suite 306 offers stunning views and an elevated Muskoka living experience. The open-concept layout features a modern kitchen, spacious living area, and a versatile den ideal for a home office or guest space. Enjoy upscale finishes, ample natural light, and a private balcony overlooking the resort surroundings. Residents have access to world-class amenities including an award-winning golf course, Cliffside Restaurant, infinity pool, fitness centre, spa, and scenic walking trails. Located minutes from downtown Gravenhurst, Lake Muskoka, and year-round recreational activities. Experience resort-style living in the heart of Muskoka! (id:61852)
First Class Realty Inc.
Bsmt - 14 Richardson Drive
Aurora, Ontario
For Lease: Spacious 2-Bedroom, 1-Bathroom Basement Apartment with Separate Entrance and two parking spots. Features a galley kitchen, combined living and dining area with a cozy wood-burning insert fireplace, and ceramic flooring throughout, with no carpets. Conveniently located close to public transit, Yonge Street, and within walking distance to a shopping plaza anchored by No Frills. Rent plus utilities. (id:61852)
RE/MAX Experts
42 Aspendale Drive
Toronto, Ontario
Location! Location! Location! Well-kept three-bedroom detached bungalow for rent in the highly sought-after Bendale community. This home offers an open-concept layout with a living room, dining area, and modern kitchen featuring quartz countertops and stainless-steel appliances. Laminate flooring throughout, pot lights, and a renovated washroom. Separate laundry is conveniently located on the main floor. Includes two parking spots and a separate hydro meter. Main-floor tenants are responsible for 50% of gas and water. A desirable location for working professionals and an ideal family home. Don't miss this opportunity! Minutes to Scarborough General Hospital, Hwy 401, Scarborough Town Centre, McCowan Subway Station, shopping, schools, TTC, GO stations, and the new Crosstown LRT. (id:61852)
RE/MAX Community Realty Inc.
19 Wilson House Drive
Whitby, Ontario
An exceptional custom-built bungalow by Andelwood Homes, located in the prestigious Chateaus of Wilson House Drive within the quiet hamlet of Ashburn. Set on a beautifully landscaped 0.80-acre lot, this executive residence offers over 6,000 sq. ft. of finished living space with refined craftsmanship, architectural detail, and 9-foot ceilings on both the main and lower levels. The main level features stained red oak hardwood flooring, Carrara marble tile in the foyer, coffered ceilings, crystal chandeliers, and extensive custom millwork throughout. A bright, open-concept layout seamlessly connects the kitchen, breakfast area, and family room, creating an inviting space for both everyday living and entertaining. The kitchen is equipped with granite countertops and backsplash, professional-grade appliances including a 36" Wolf gas range, custom island with breakfast bar, built-in refrigerator, beverage centre, and French doors opening to the upper deck with gas BBQ hookup. The family room is anchored by a gas fireplace with marble surround and overlooks the private backyard through French-style windows. The main-floor primary retreat offers a comfortable seating area and a well-appointed ensuite. The professionally finished walk-out lower level extends the home's versatility with high ceilings, large windows, an expansive entertainment area with custom bar, additional bedrooms, and direct access to the interlock patio and garage-ideal for guests or multi-generational living. Additional features include a four-car garage, hard-wired gas generator, irrigation system, owned security system, upgraded mechanicals, and built-in surround sound. A rare opportunity to own a thoughtfully designed executive bungalow in one of Durham Region's most established estate communities. (id:61852)
Century 21 Percy Fulton Ltd.
Upper - 93 Park Road S
Oshawa, Ontario
Welcome To 93 Park Road S. This Detached, 1 & 1/2 Storey Legal 2 Dwelling Home Features A Rare Huge 45 Ft Frontage W/ 207 Ft Depth Lot. The Lg Covered Front Porch Enters Into A Charming Main Floor. The Open Concept Living & Dining Rm Is Bright & Spacious W/ Stained Glass Windows Throughout. The Galley Style Kitchen Includes Fridge, Stove & Hood Fan. The Rear Yard Sunroom Includes In Suite Laundry & Can Be Enjoyed All Year Round W/ A Huge Rear Yard Deck. Close To Hwy 2, Hwy 401, Oshawa Mall, Parks, Transit & Schools. Utilities: Separate Meters For Gas(100%), Electricity (100%), Water 2/3. (id:61852)
RE/MAX Hallmark First Group Realty Ltd.
80 Mountainview Road S
Halton Hills, Ontario
This detached home offers 6 bedrooms (3 main floor + 3 legal basement) & 4 full bathrooms with a legal basement completed in Nov 2024, and was rented for $2,400 plus utilities, located in the heart of Georgetown. Walking distance to Schools, Walmart, mall, trails and parks. The main floor features an open-concept layout with a newly installed accent wall and skylights. Fully functional kitchen with quartz countertops & ample cabinetry. The dining area has big windows providing lots of natural light. Pot lights and custom blinds were installed throughout the house. The basement is finished with a separate laundry, huge windows, and new pot lights, perfect for a growing family, multi-generational living, or generating rental income. Brand new exterior pot lights (2025), stamped concrete (2025) driveway, patio and sidewalks, huge backyard has new sod (2025) installed throughout. (id:61852)
Exp Realty
00 Amelia Street
Caledon, Ontario
Option for Vendor Take Back Mortgage at 4% (!!!) makes for easy financing. A true gem on Amelia Street! This remarkable Caledon building lot in scenic Alton is waiting for your vision. Boasting optimal dimensions of 102' x 142', this prime property is situated on a tranquil street, ready for your dream project to take shape this year. Take advantage of its shovel-ready opportunity with preliminary permit documents already in place. As an added perk, a 2900 sq ft modern farmhouse design has been thoughtfully planned for the site, complete with access to renderings, floor plans, and drawings. Embrace the lifestyle of your dreams with world-class golf, direct access to the Bruce Trail, local breweries, shops, farms, skiing, and a short stroll to top-tier restaurants, The Millcroft Spa, and cafes right at your fingertips. Envision the perfect abode coming to life in this peaceful and charming neighbourhood! **EXTRAS** Exquisite and well-thought out floor plans, drawings, septic design and renderings for unique modern farmhouse available on request. Option to work with local builder this year. (id:61852)
Royal LePage Rcr Realty
3602 - 1928 Lake Shore Boulevard W
Toronto, Ontario
Unobstructed 2 Bedroom Suite W/Den At Mirabella Luxury Condominiums, Overlooking HighPark. 1030Sqft North East Corner With Lot Of Natural Light! Beautiful Finishes & 2 Balconies With Stunning Views. Huge Family Room With Closet (Can Convert To A 3rd Bedroom). Large Primary Bedroom With Walk-In Closet & Private Balcony. Close To High Park And Downtown, Lake At Your Doorstep! Mirabella Is Surrounded By Bars & Restaurants, Parks, Trails And Even A Zoo For Leisure. (id:61852)
Bay Street Group Inc.
5 Traymore Street
Brampton, Ontario
Location, Location, Location!! 1679 Sq Ft. Semi Detached As Per Mpac ,With Large Master Bedroom That Boasts Of 4 Pc Ensuite Soaker Tub, W/I Closet. Generous Sized 2nd & 3rd Bedroom. Open Concept Living Room. W/O To Beautiful Backyard. Roof (2016), Close To All Shopping, Banking, Schools, Fitness Centre, Restaurants, Go Train. Entrance From The Garage To House. Main Floor Laundry. (id:61852)
Century 21 Leading Edge Realty Inc.
618 - 155 Dalhousie Street
Toronto, Ontario
Welcome to this exceptionally spacious, rarely offered one-bedroom loft (with parking!) at the highly sought-after Merchandise Lofts. This 740SQFT sun-drenched hard loft conversion is a true blend of industrial charm and modern luxury. Located in the heart of the city, this stunning loft offers the perfect balance of city energy and serene living space. Once the Simpsons Department Store Warehouse, the Merchandise Lofts are rich in history and character. This freshly painted,1-bedroom loft features an expansive layout with soaring 12'+ ceilings, oversized windows (North-facing with unobstructed views!), polished concrete floors, exposed ductwork, and dramatic architectural columns. The building amenities are unparalleled! Unwind in the incredible rooftop oasis, complete with gardens, a BBQ area, sunbathing spots, a dog-walking area...not to mention the indoor pool, Gym, basketball court, yoga room, sauna, library, games room, guest suites and more! This iconic building is perfectly located near TMU, Eaton Centre, Massey Hall and just steps from TTC and a Metro grocery store right below. Don't miss out on this rare opportunity to live in history and luxury in the heart of downtown! (id:61852)
Keller Williams Referred Urban Realty
996 Robinson Street
Innisfil, Ontario
Welcome to this spacious ( approximately 1000 soft) , newly renovated basement. 1-bedroom, 1-bathroom, open-concept unit with a modern kitchen with stainless steels dishwasher, stove, microwave. Fully furnished. Located just minutes from Lake Simcoe, close to Tanger Outlets Cookstown and Innisfil Beach Park. (id:61852)
Royal Team Realty Inc.
1214 - 7805 Bayview Avenue
Markham, Ontario
Comfort & Convenient Condo, South West Expo. Cn Tower View, 24 Hrs Concierge, Laminate Flooring through out. Indoor Pool, Exercise Room, Approx 1,300 Sq Ft + Jacuzzi In Master Bdrm, Separate Shower, Solarium Can Convert To Bdrm. Large Storage In Unit, Eat-in Kitchen. Steps To Shopping, Market, Bank, Library, Public Transit. (id:61852)
Century 21 Leading Edge Realty Inc.
